There can be your advertisement
300x150
Top 10 Apartments Under 30 m² with Thoughtful Design
Functionality and beauty can go hand in hand
When it comes to apartments under 30 m², it's crucial to use every centimeter wisely. Designers find unconventional solutions, transforming compact living spaces into cozy and practical environments.
Smart zoning, built-in storage systems, and a bright palette help visually expand the rooms, while vibrant accents make them unique. We've gathered examples of interiors that inspire renovations.
Colorful Studio 29.8 m² in a Khrushchyovka
Designer Anastasia Lyapina decorated the space in a contrasting color scheme, combining yellow and sky emerald tones. The apartment is rented out, so the interior turned out expressive and memorable.
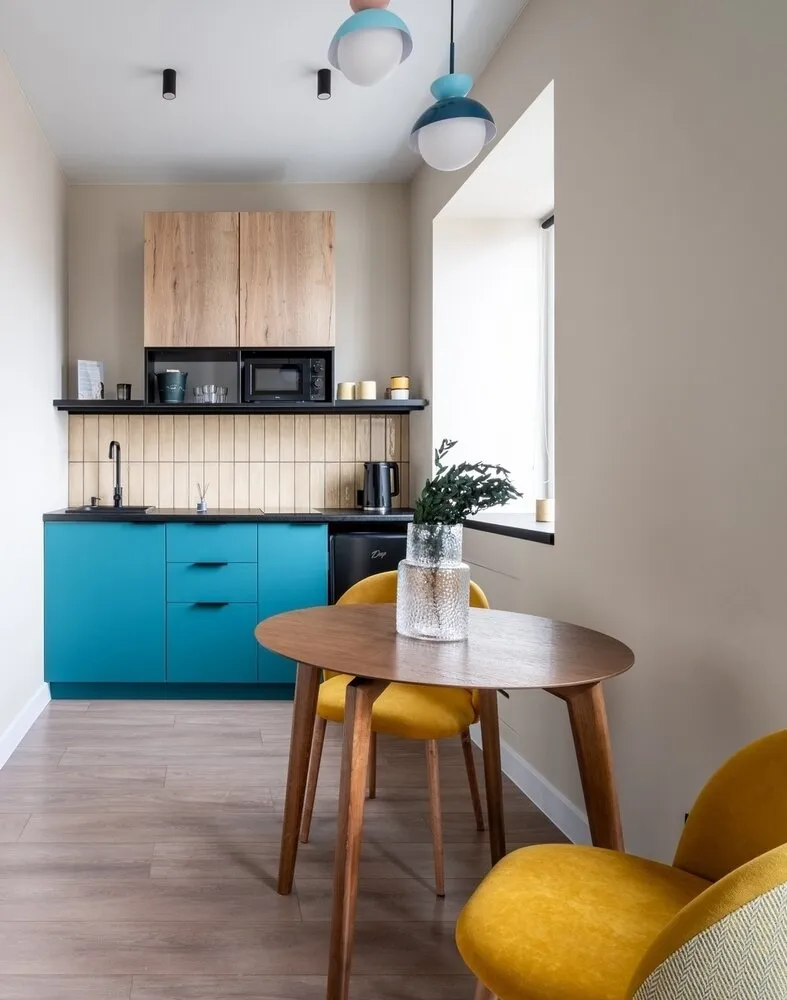 Design: Anastasia Lyapina
Design: Anastasia LyapinaFor comfort and privacy, the bedroom was separated by a gypsum board wall, while a compact kitchen cabinet fit in the kitchen area. Radiators were hidden behind plywood screens with laser cutting, which attach to magnets and blend seamlessly into the wall.
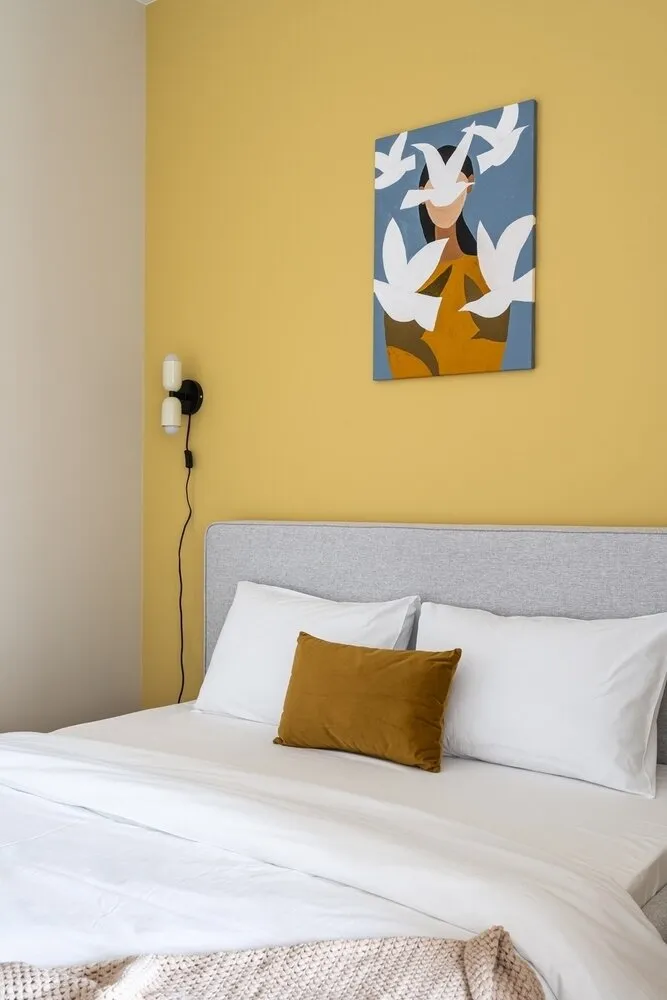 Design: Anastasia Lyapina
Design: Anastasia LyapinaThe wardrobe was placed in a niche, and the bathroom managed to accommodate a shower, washing machine, and a convenient sink cabinet. The finishing touch was a hand-painted artwork specially created for this project.
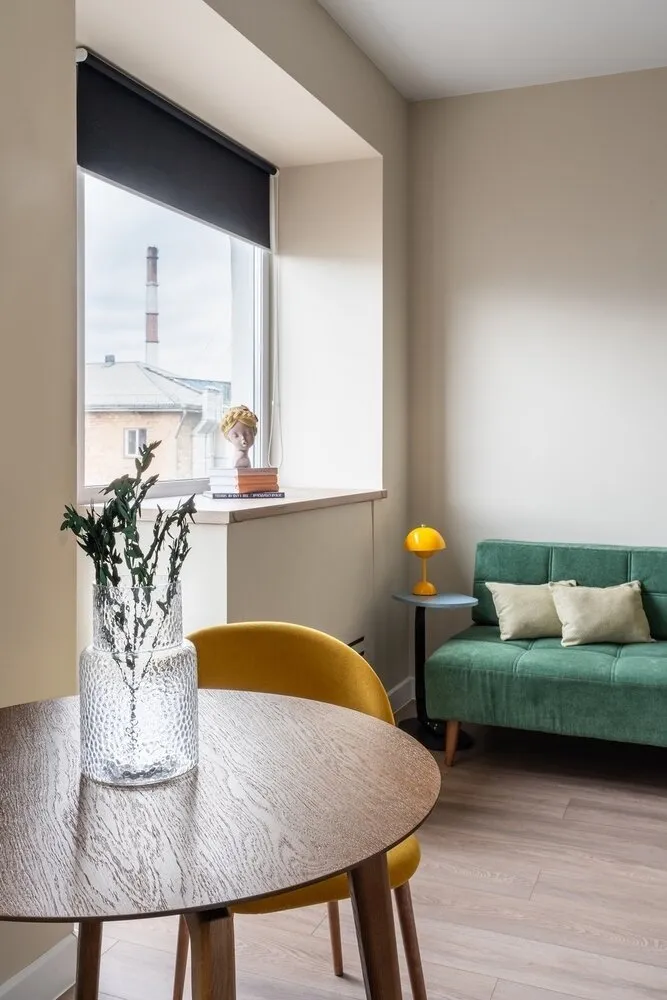 Design: Anastasia Lyapina
Design: Anastasia LyapinaRed Studio 25 m² with Thoughtful Decor
Designer Anastasia Dubovskaya created an interior in the color block style, where red and yellow tones became the main accents. This approach stands out among typical rental options, making the space memorable.
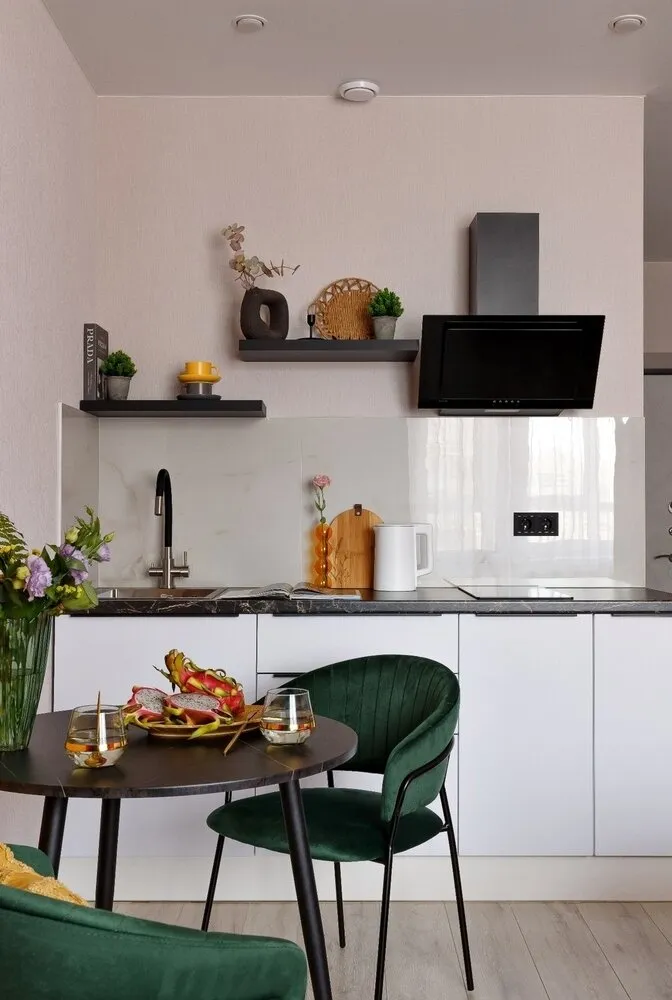 Design: Anastasia Dubovskaya
Design: Anastasia DubovskayaThe kitchen is modular, without upper cabinets, with clean white fronts. Main storage was placed in the hallway: a full-height built-in cabinet, open shelves, and a niche with a bench.
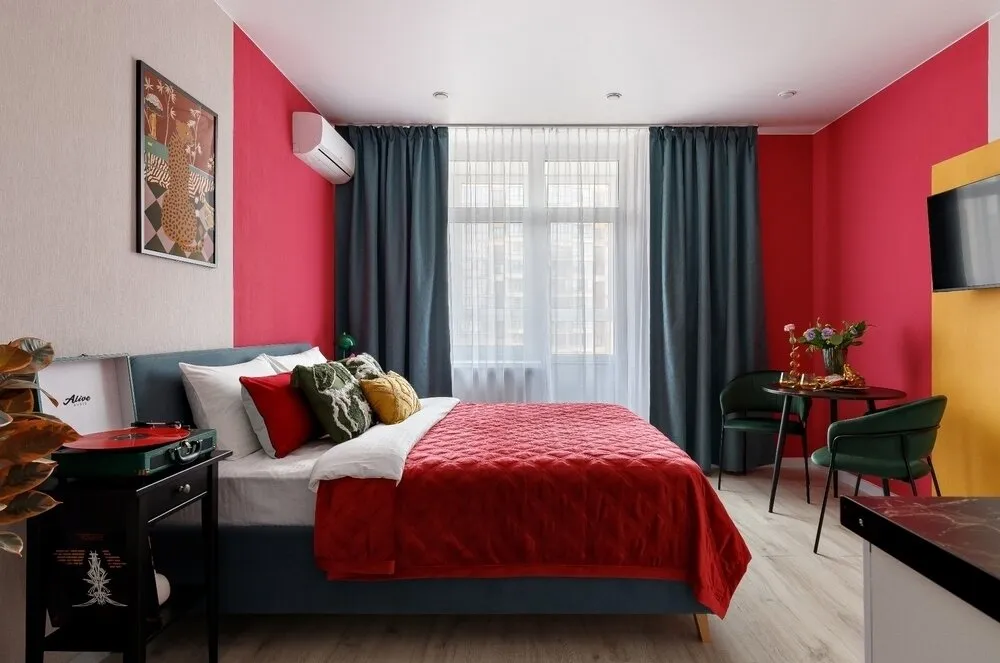 Design: Anastasia Dubovskaya
Design: Anastasia DubovskayaAbundance of textiles adds coziness, while details like vases, vintage lamp, and vinyl record player create an atmosphere. The interior was assembled using budget-friendly solutions but looks stylish and expensive thanks to bold color combinations and decor.
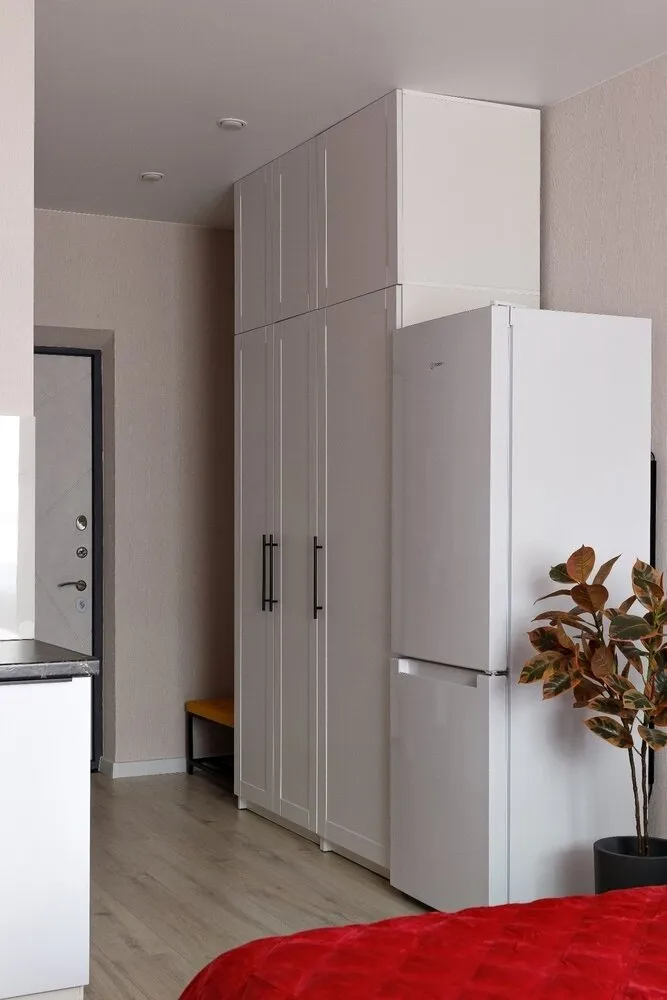 Design: Anastasia Dubovskaya
Design: Anastasia DubovskayaTwo-Story Stylish Loft 29 m²
This project is a perfect example of how a small space can be made functional thanks to its height. Designer Margarita Posukhova transformed a 21 m² studio into a two-level space, with a separate bedroom on the mezzanine.
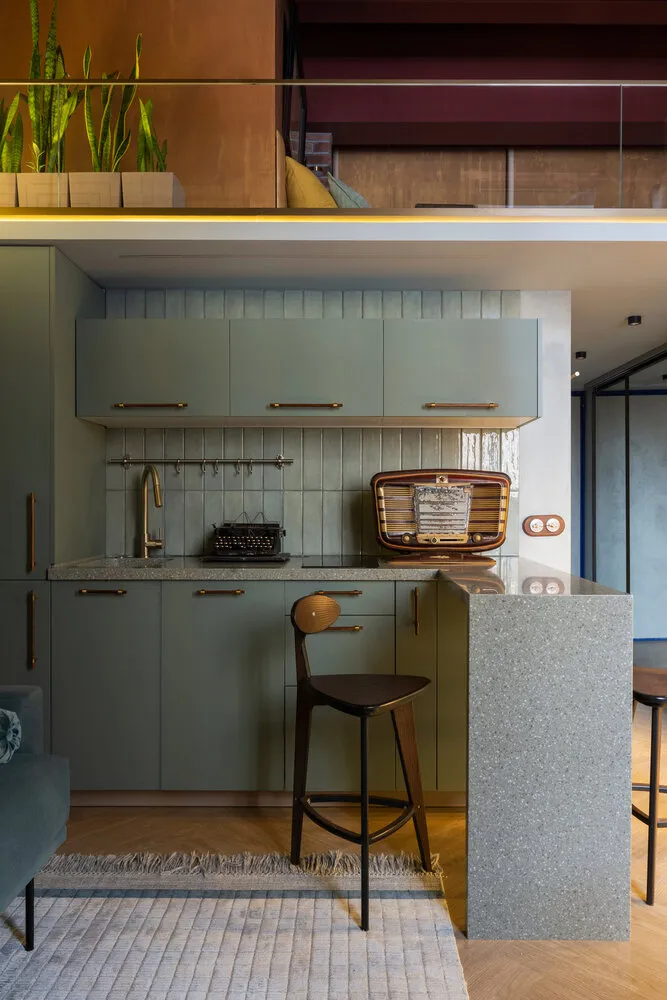 Design: Margarita Posukhova
Design: Margarita PosukhovaThe kitchen is assembled from standard modules but looks more expensive due to the artificial stone countertop. The metal frame of the staircase is camouflaged into the wall, and decorative metal braids serve as both support and stylish accent.
The ceiling was painted in a rich tone, while the iron beams were left exposed, highlighting the uniqueness of the interior.
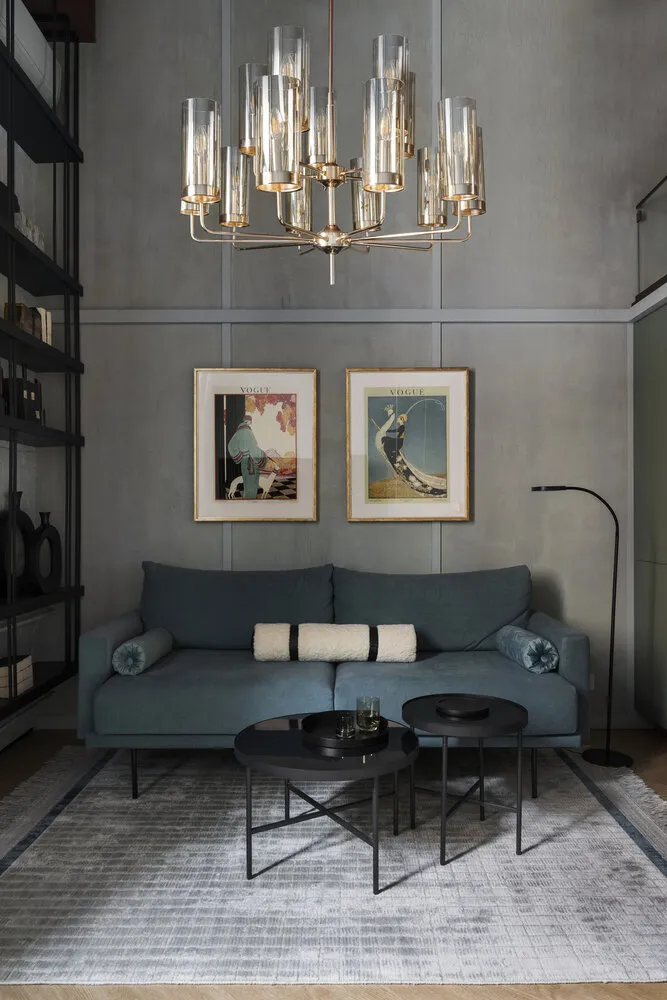 Design: Margarita Posukhova
Design: Margarita PosukhovaThere are many interesting solutions here: a DIY shelf worth 25,000 rubles, a vintage Soviet radio 'Zvezda', and a small 120 cm bathtub that was placed according to the owner's wishes.
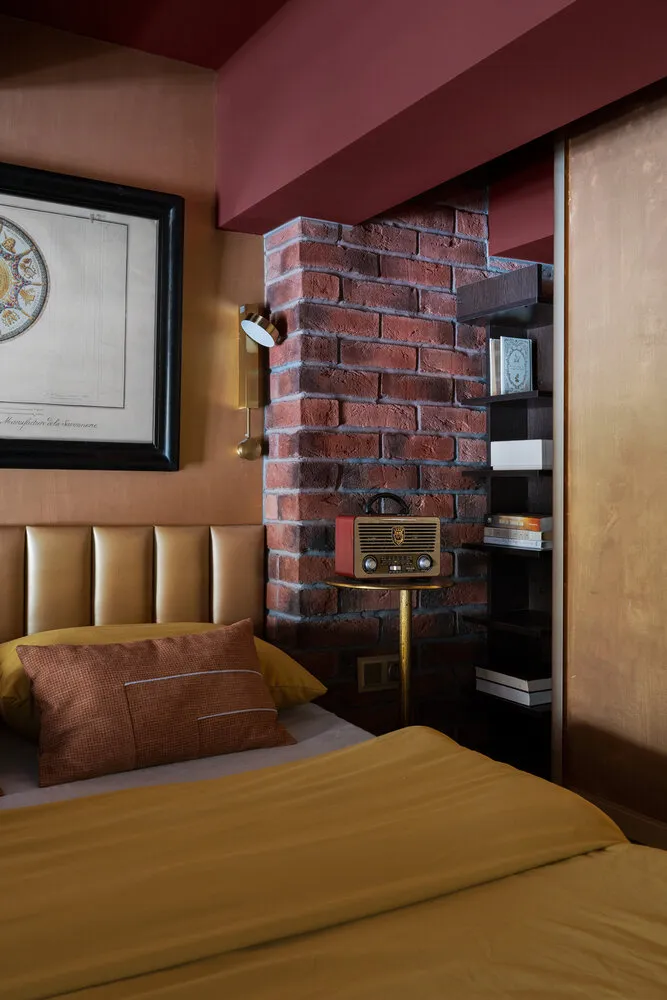 Design: Margarita Posukhova
Design: Margarita PosukhovaFunctional and Stylish Studio 28 m² with Budget Solutions
In a cozy St. Petersburg studio, designer Alexandra Voyanova designed a harmonious space for a young woman passionate about art and fashion. Despite budget constraints and no possibility for renovation, the interior turned out practical for daily life.
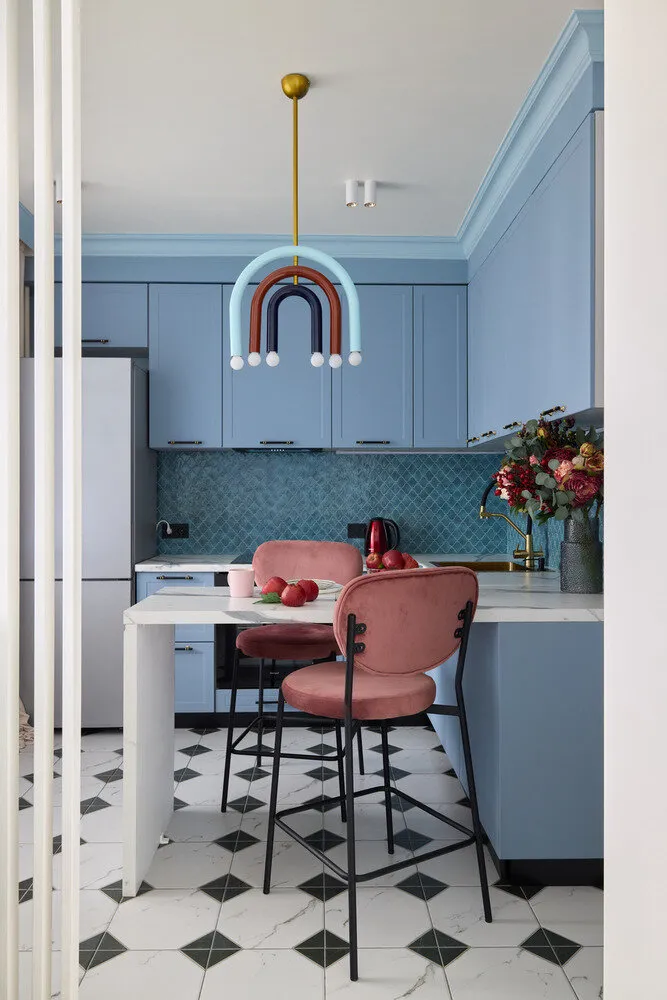 Design: Alexandra Voyanova
Design: Alexandra VoyanovaThe kitchen is the central element: standard modules are supplemented by a box that hides utilities and visually makes the cabinet built-in. A full-length mirror and a spacious cabinet ensure convenience, while the bedroom zone is separated by a DIY slatted partition painted in wall color.
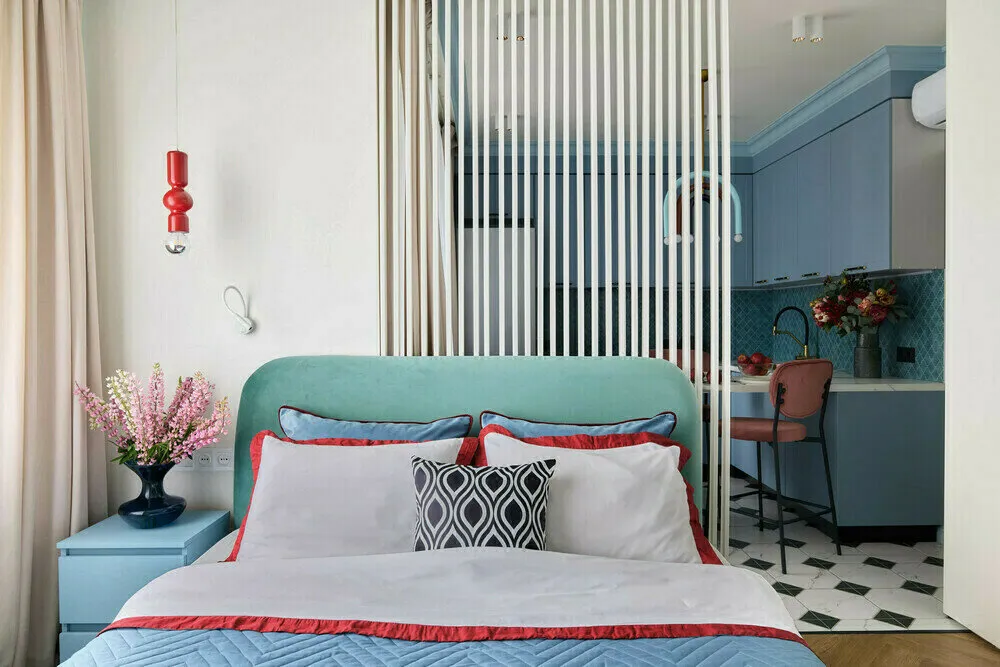 Design: Alexandra Voyanova
Design: Alexandra VoyanovaThe bathroom is decorated unusually: walls are covered with tiles, paint, and wallpapers, while the ceiling is highlighted in a rich green color. The combination transformed the space into a cozy 'treasure box'. Thanks to thoughtfully chosen details, the apartment looks more expensive than it actually is, while maintaining a sense of lightness and comfort.
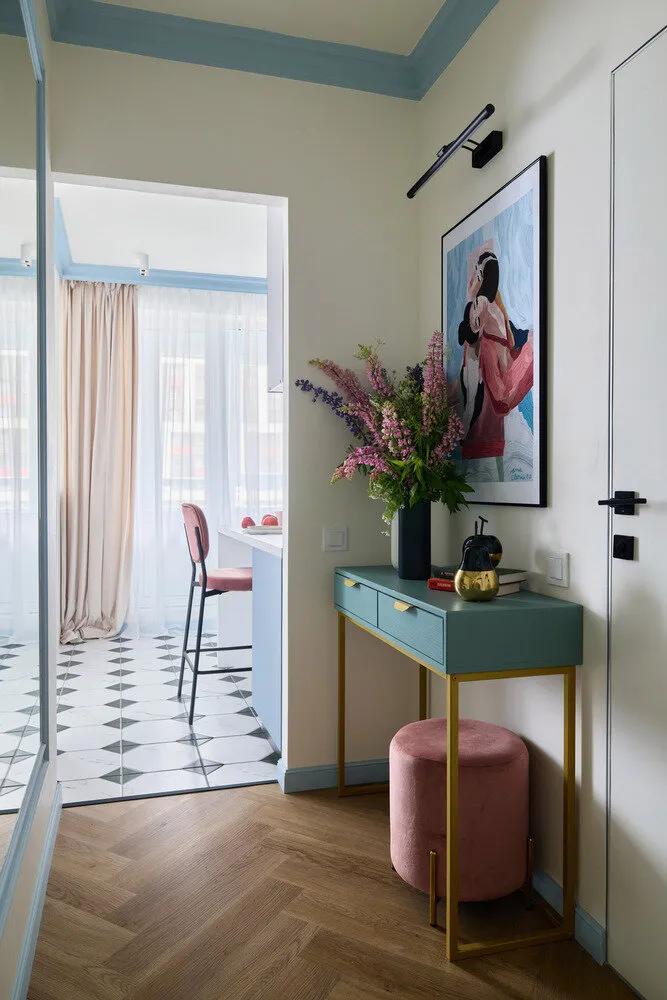 Design: Alexandra Voyanova
Design: Alexandra VoyanovaCompact Studio 22 m² with Smart Storage Systems
In this small studio, designer Larisa Sladkova designed an interior where every storage space is thought out. The apartment is intended for rental but looks impressive due to stylish details and vintage accents.
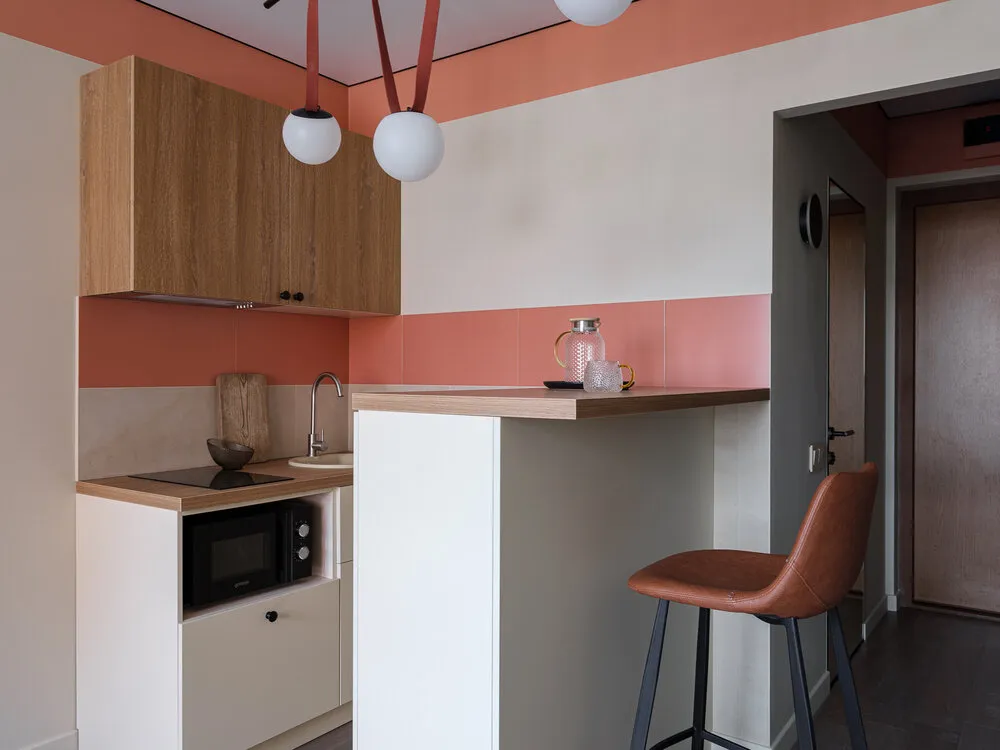 Design: Larisa Sladkova
Design: Larisa SladkovaThe kitchen is divided into three zones: work surface, bar counter, and built-in cabinet with a refrigerator. A fold-down sofa saves space, while the hallway cabinet has sections of varying depths to maximize storage.
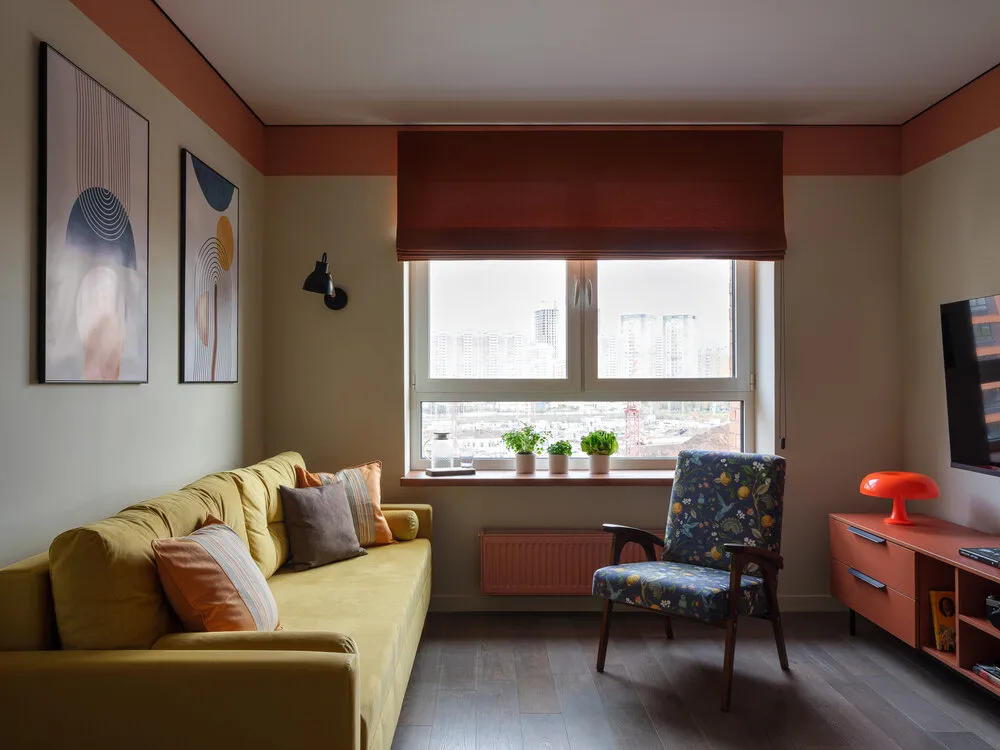 Design: Larisa Sladkova
Design: Larisa SladkovaThe highlight of the project was a vintage chair from 1952, found on a dump, restored, and brought from Tomsk. Six types of ceramic granite were used in the bathroom to create an unusual pattern. The interior is styled in 1950s aesthetics but is highly functional and convenient for living.
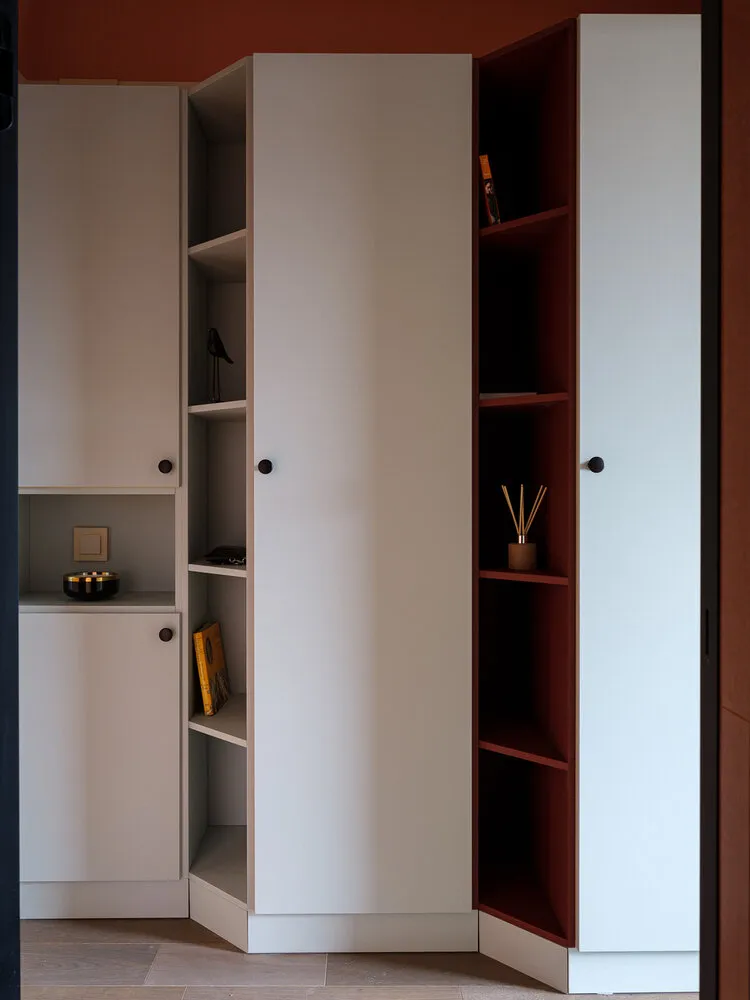 Design: Larisa Sladkova
Design: Larisa SladkovaRenovation of a Stalin-era Apartment 30 m²: Cozy Interior with Vintage Accents
Designer Polina Shot created a vibrant studio for rent from an old 30-meter Stalin-era apartment, emphasizing character through natural materials and vintage details. Through renovation, the bathroom was enlarged and storage optimized.
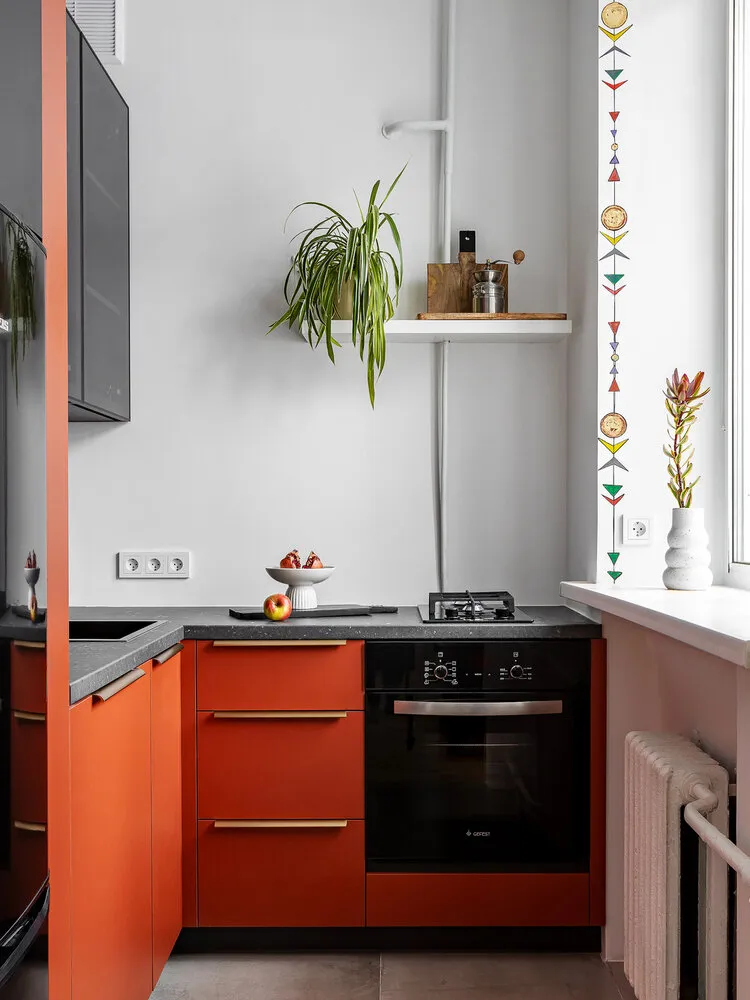 Design: Polina Shot
Design: Polina ShotZone separation is based on color: the sleeping area is decorated in golden-green tones, while the kitchen features red-orange fronts and painted window sills. The dining area became a central accent: here is a rattan lamp and Austrian chairs painted in a burgundy shade.
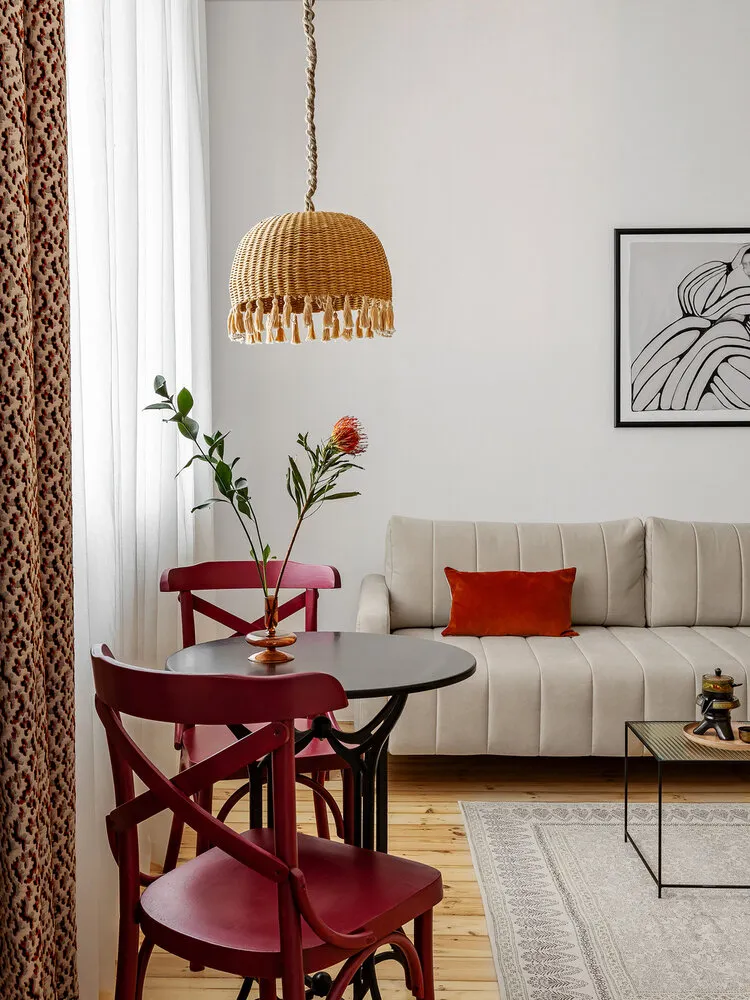 Design: Polina Shot
Design: Polina ShotThe owner personally participated in the design: she sewed curtains, painted furniture, and painted artworks. The atmosphere is completed by exposed brick in the hallway, a restored wooden floor, and complex-textured textiles.
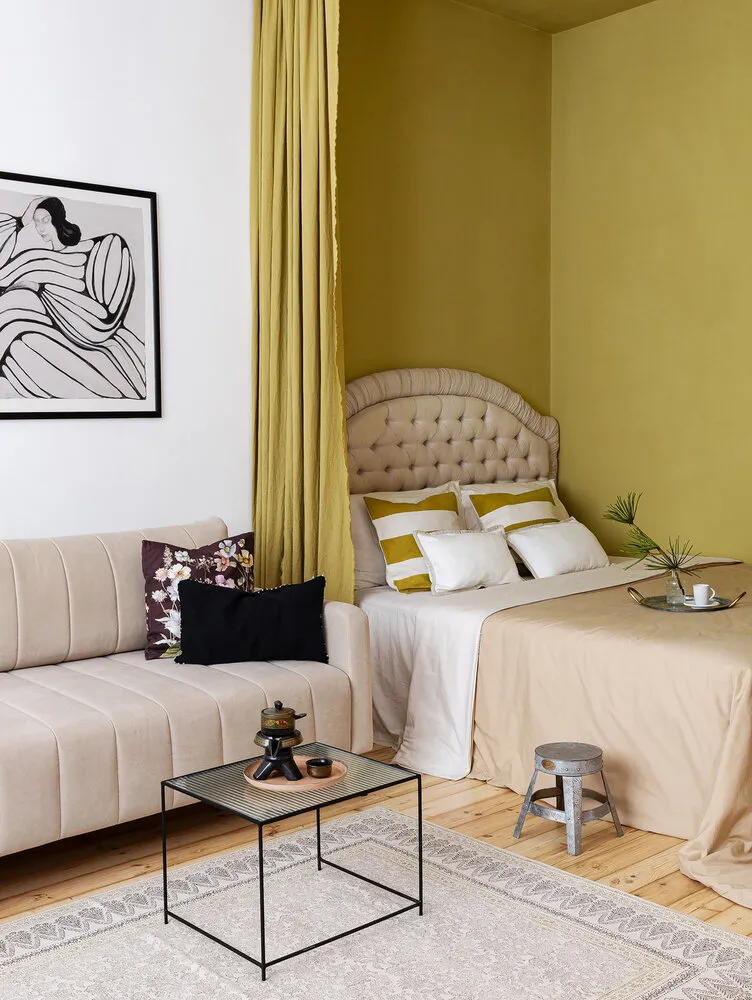 Design: Polina Shot
Design: Polina ShotMini Studio 23 m² with Accent Wallpaper and Functional Layout
Designer Anastasia Zarkua created a cozy project for a young woman, using bold color combinations and original wallpapers. Despite the compact 23 m², all elements were placed in the studio: kitchen, bedroom zone, wardrobe, and even a bio-fireplace.
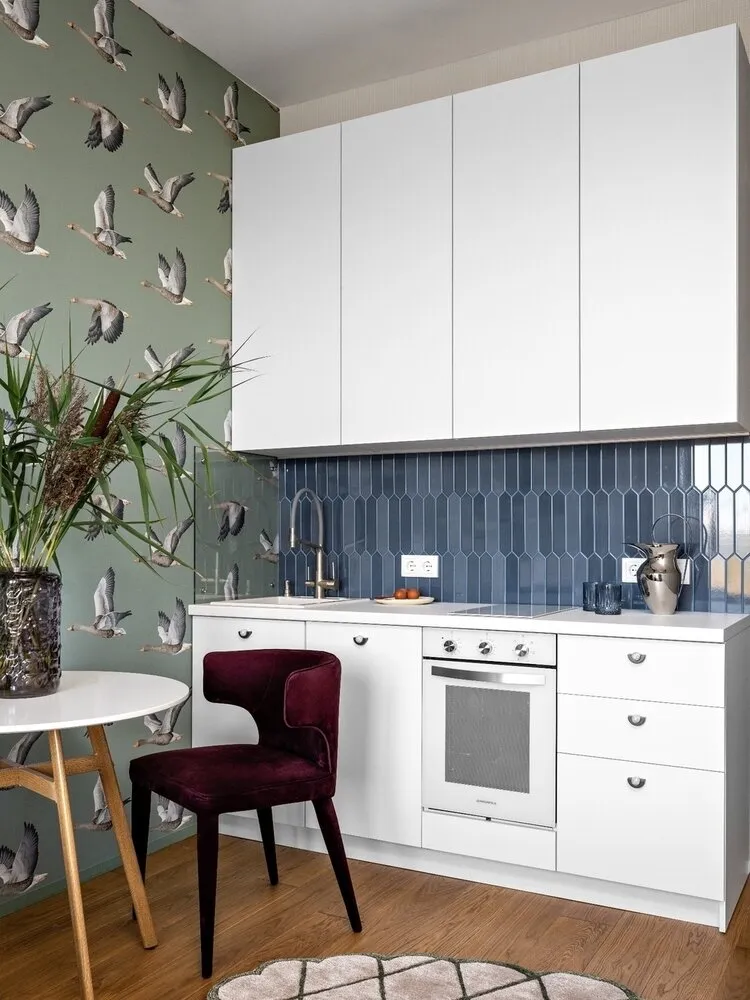 Design: Anastasia Zarkua
Design: Anastasia ZarkuaThe kitchen was placed along the wall, and the refrigerator was built into a cabinet opposite. For visual lightness, upper modules were not extended to the ceiling, and blue tiles were chosen for the backsplash. The main accent was the wallpaper with geese, which set the mood for the entire interior.
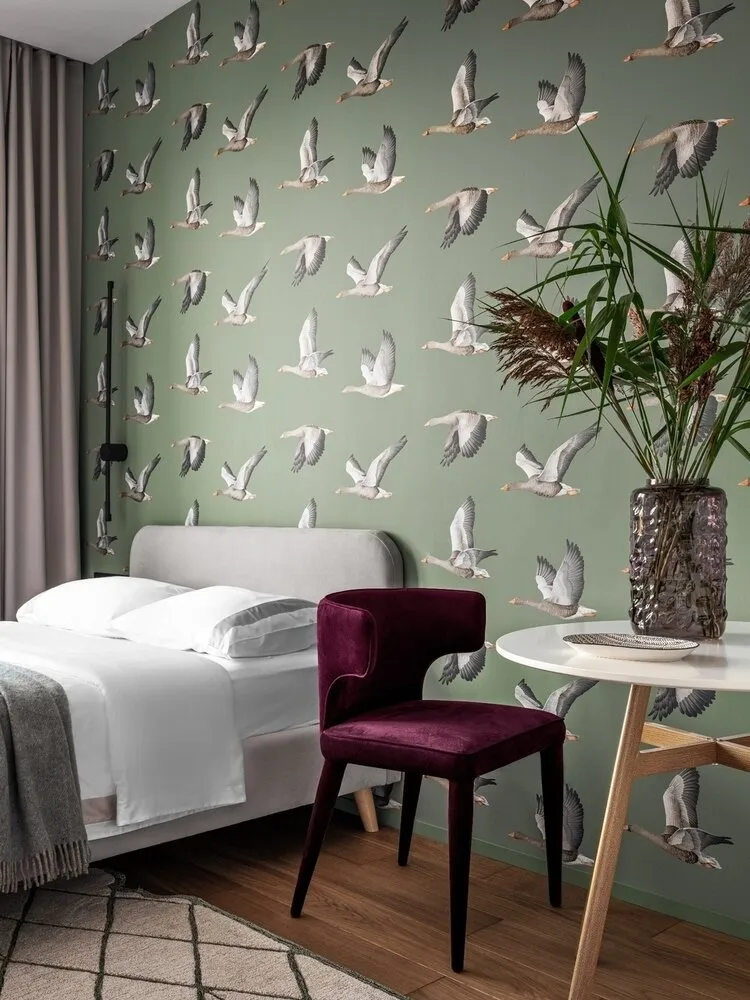 Design: Anastasia Zarkua
Design: Anastasia ZarkuaIn the bedroom, a gray bed was used and asymmetry was emphasized with lights of different shapes. The bathroom is impressive in size for such an apartment: it accommodates a shower, washing machine, and spacious sink cabinet.
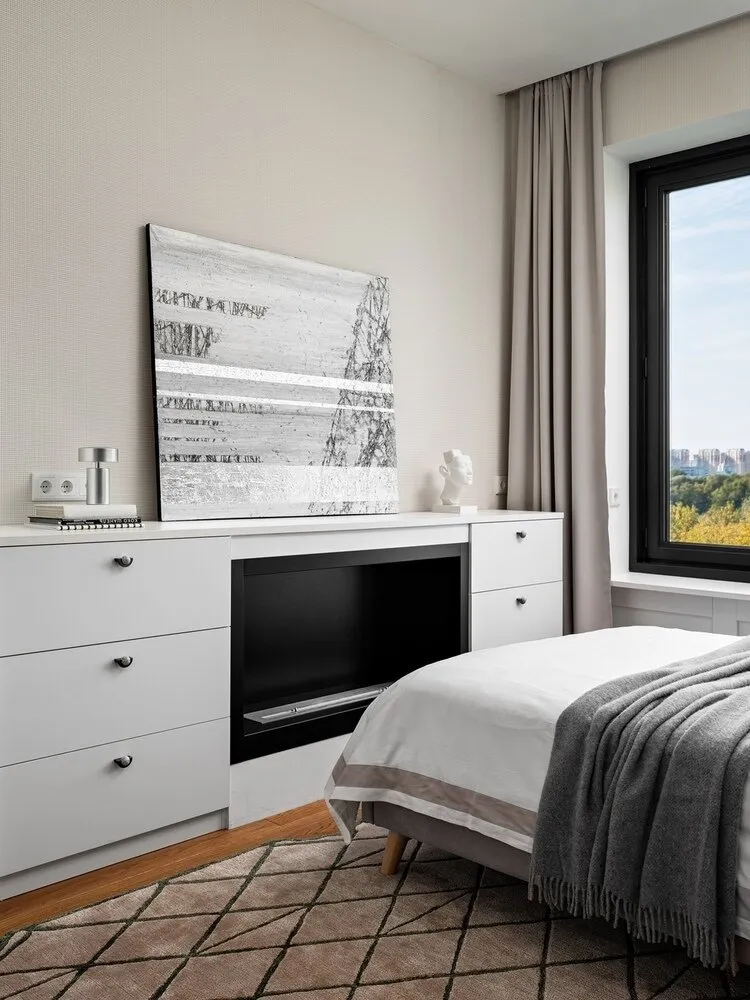 Design: Anastasia Zarkua
Design: Anastasia ZarkuaMicro-Apartment 29 m² as the Perfect Relaxation Space
Designer Elena Sazonova designed the apartment as a cozy space for relaxation. The client is a company leader who uses the living space for recharge and inspiration.
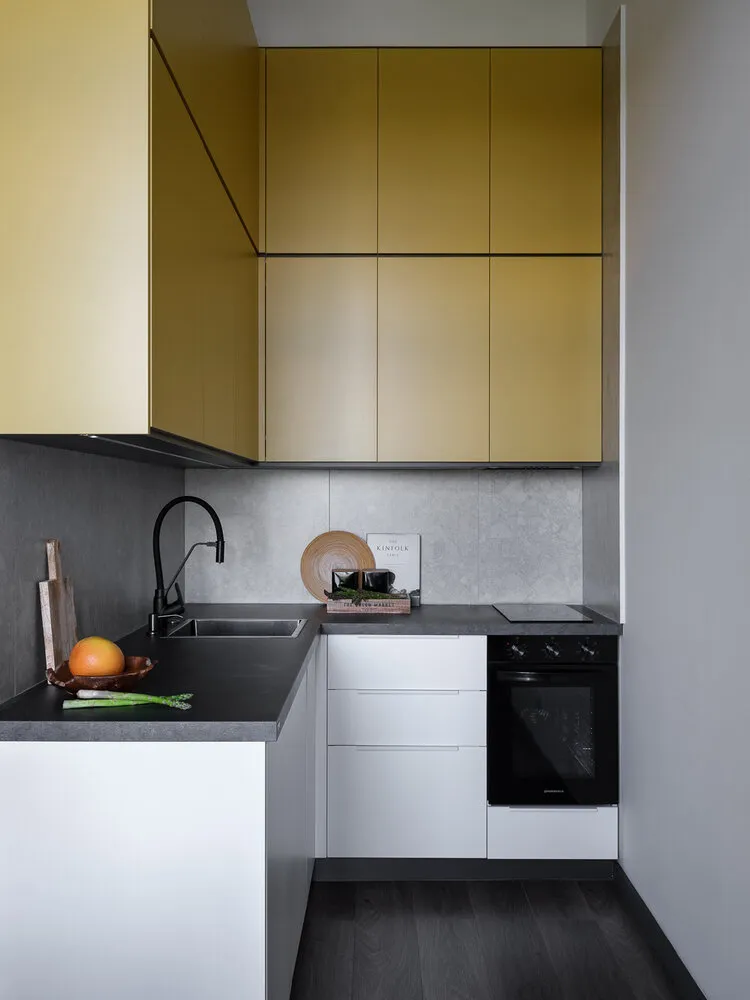 Design: Elena Sazonova
Design: Elena SazonovaThe kitchen was made corner, the backsplash was extended to 3.3 m, an induction cooktop was added, a compact refrigerator and built-in water dispenser were installed. The mustard color from the exterior of the house was brought into the interior: walls and ceiling in the hallway were painted in the same tone, and kitchen fronts were chosen in the same palette.
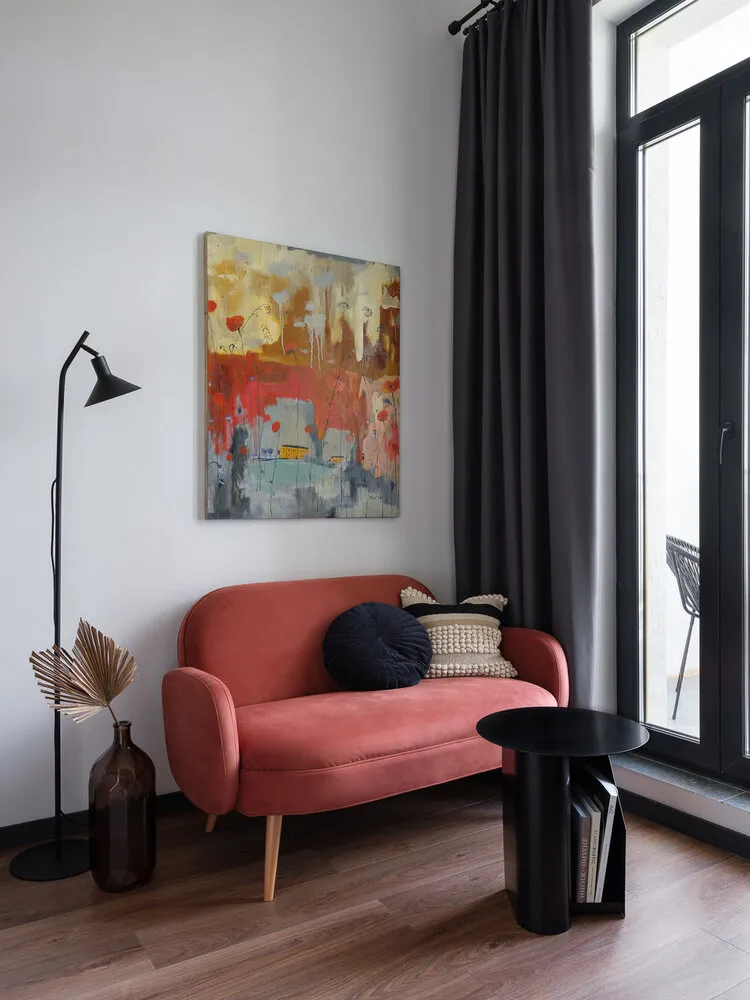 Design: Elena Sazonova
Design: Elena SazonovaA sofa-bed was placed in the bedroom, and storage was organized in a wardrobe. The balcony became a true relaxation zone — a carpet was laid, an Akapulco chair and a coffee table were placed. The bathroom hid the boiler, added glass doors for the shower, and convenient storage systems.
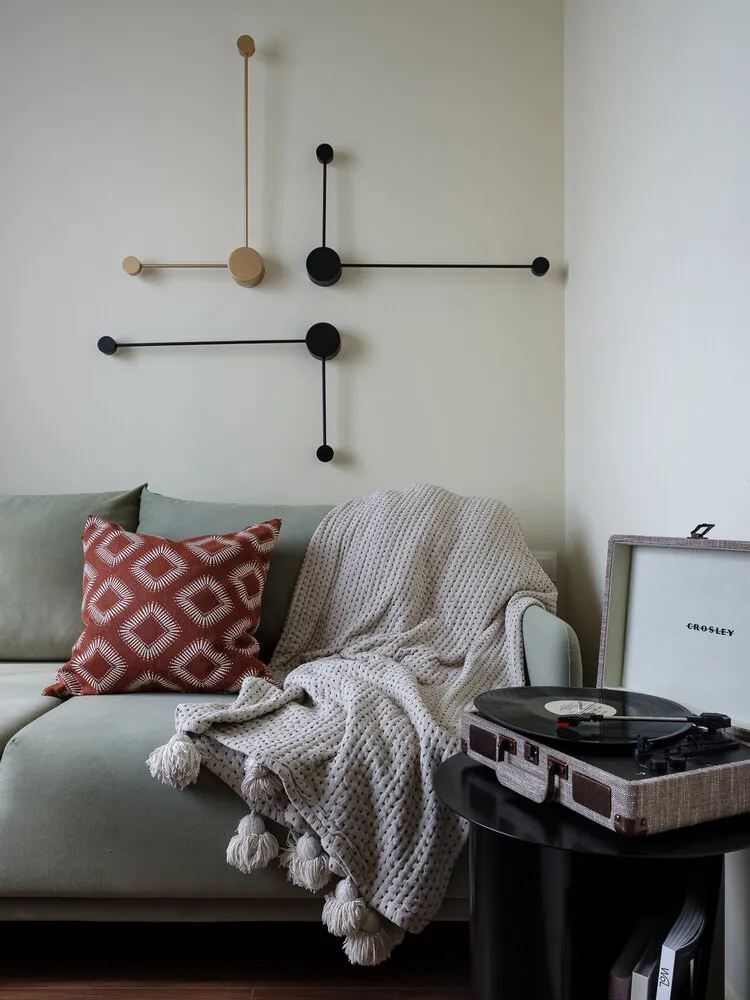 Design: Elena Sazonova
Design: Elena SazonovaBudget Studio Renovation 27.5 m² with Accent Details
Designers Olga Trehonina and Ekaterina Guseva decorated this studio in St. Petersburg for rent, using affordable solutions and vibrant accents. The budget was limited, so most furniture and finishing materials were chosen on marketplaces and in 'Leroy Merlin'.
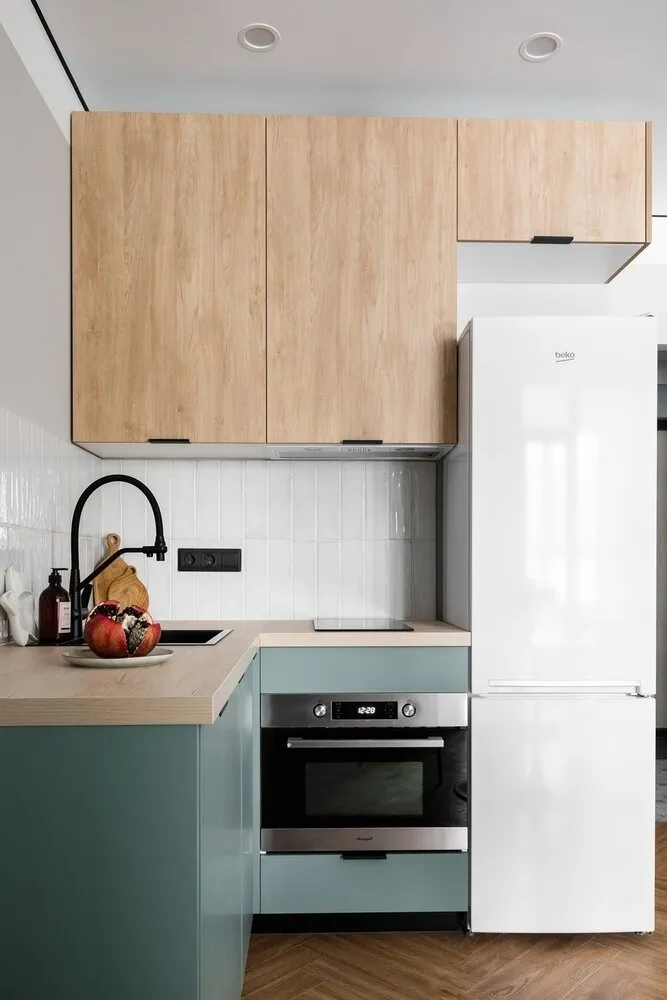 Design: Olga Trehonina and Ekaterina Guseva
Design: Olga Trehonina and Ekaterina GusevaThe kitchen is small but accommodates a dishwasher, cooktop, and 2-in-1 oven. Upper cabinets are used for storage, and to make the ceiling appear higher, wall painting was not done all the way to the top. In the relaxation zone, a wine-toned sofa was placed, which became a color accent.
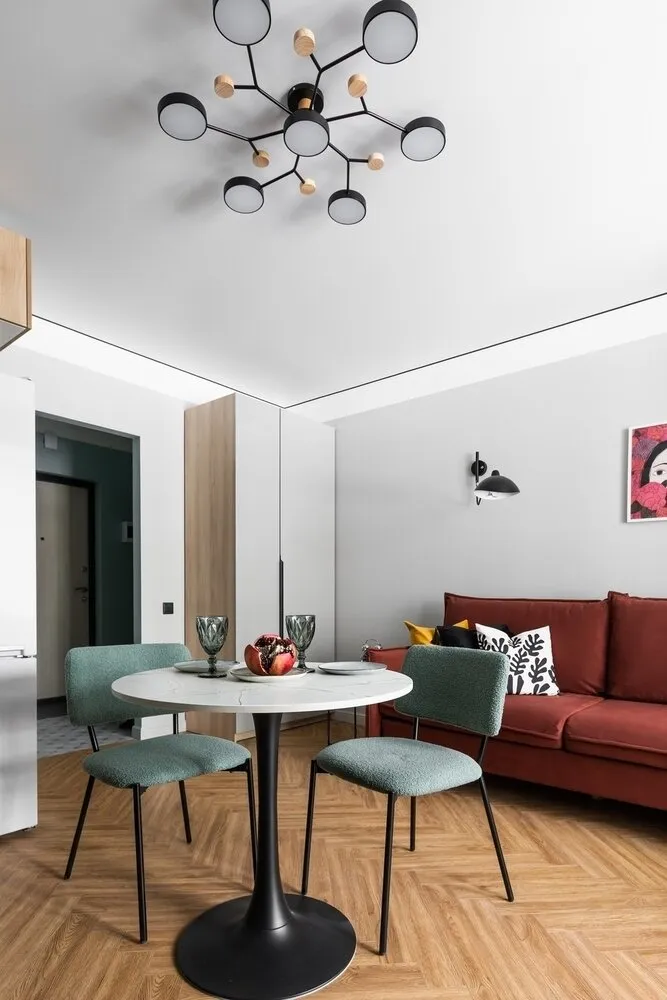 Design: Olga Trehonina and Ekaterina Guseva
Design: Olga Trehonina and Ekaterina GusevaThe bathroom became functional: a cast iron bathtub, boiler, and washing machine were installed. The bathtub screen was made from roller shutters covered with a water-resistant coating.
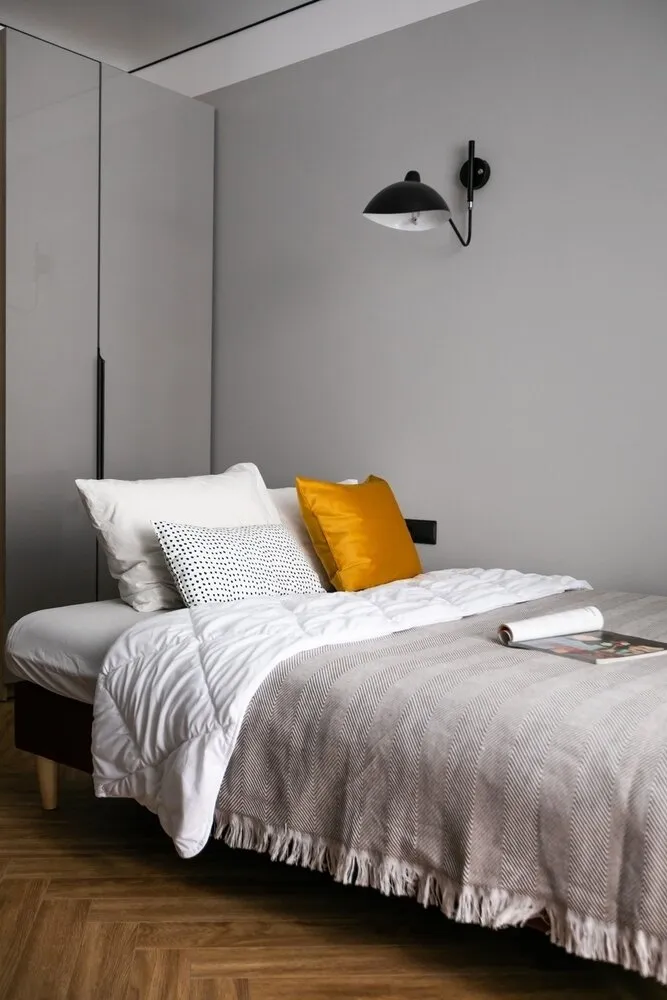 Design: Olga Trehonina and Ekaterina Guseva
Design: Olga Trehonina and Ekaterina GusevaThe entire interior is thoughtfully designed to be convenient and stylish with minimal costs.
Everything Functional Was Placed on 20 m²
Designers of the studio 'Home Staging with Love' decorated a compact 20 m² studio, harmoniously placing all functional zones. The bedroom was separated by a lightweight partition made of metal and gypsum board: it partially covers the headboard and echoes mirrors in the dining area.
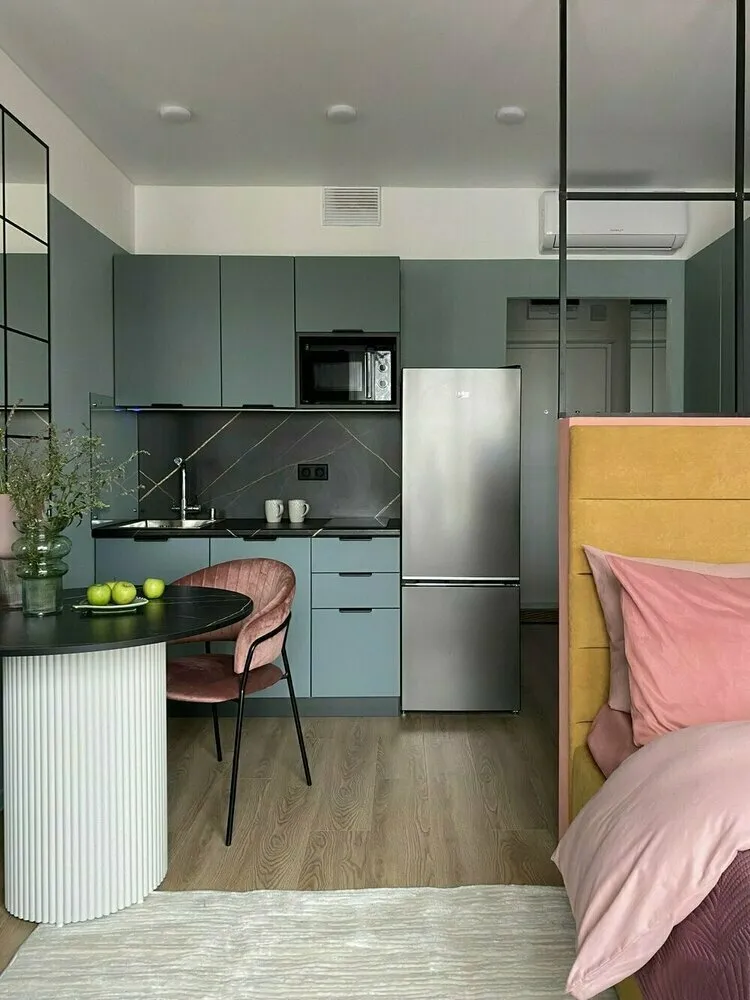 Design: 'Home Staging with Love'
Design: 'Home Staging with Love'The kitchen was camouflaged by choosing fronts in tone with emerald-blue walls, which visually lightened the space. In the dining area, mirrors with black frames and window imitation were installed — they corrected room proportions. Terracotta and mustard tones in the bedroom added coziness, while variety of textures made the interior stylish and warm. Cabinets were dissolved into space: in the room — in wall color, in the hallway — with mirror fronts for depth.
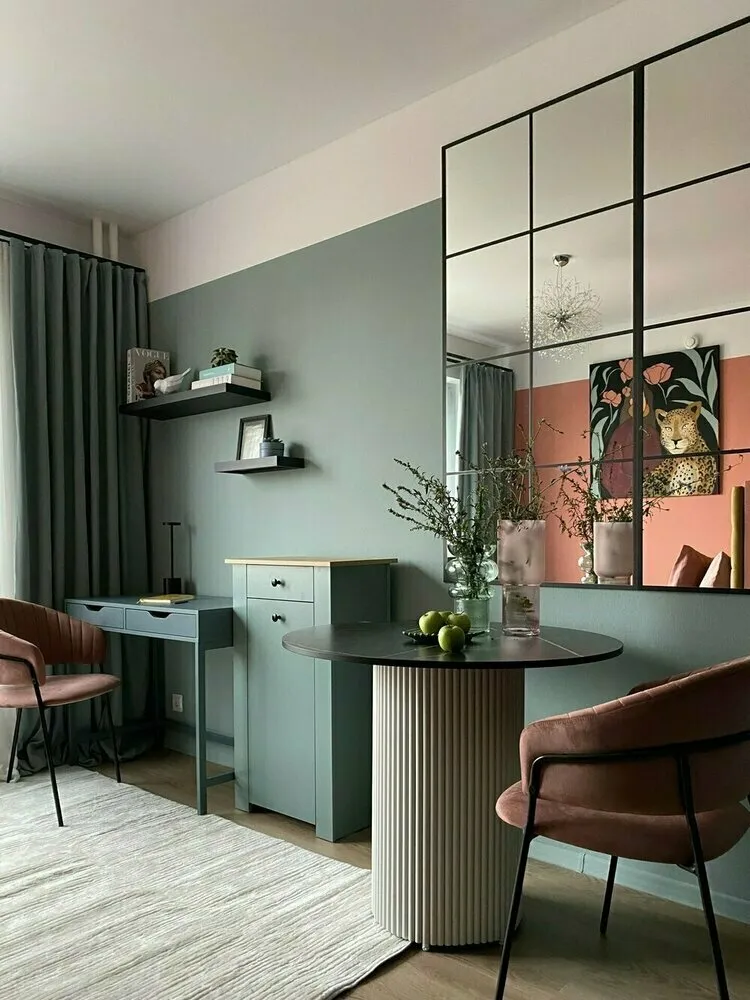 Design: 'Home Staging with Love'Cover Photo: Projects by Margarita Posukhova and Elena Sazonova
Design: 'Home Staging with Love'Cover Photo: Projects by Margarita Posukhova and Elena SazonovaMore articles:
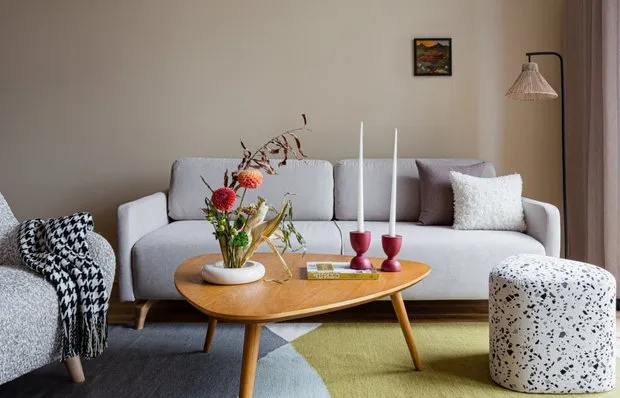 Repair in 2025: How to Create an Interior That Remains Relevant for Years
Repair in 2025: How to Create an Interior That Remains Relevant for Years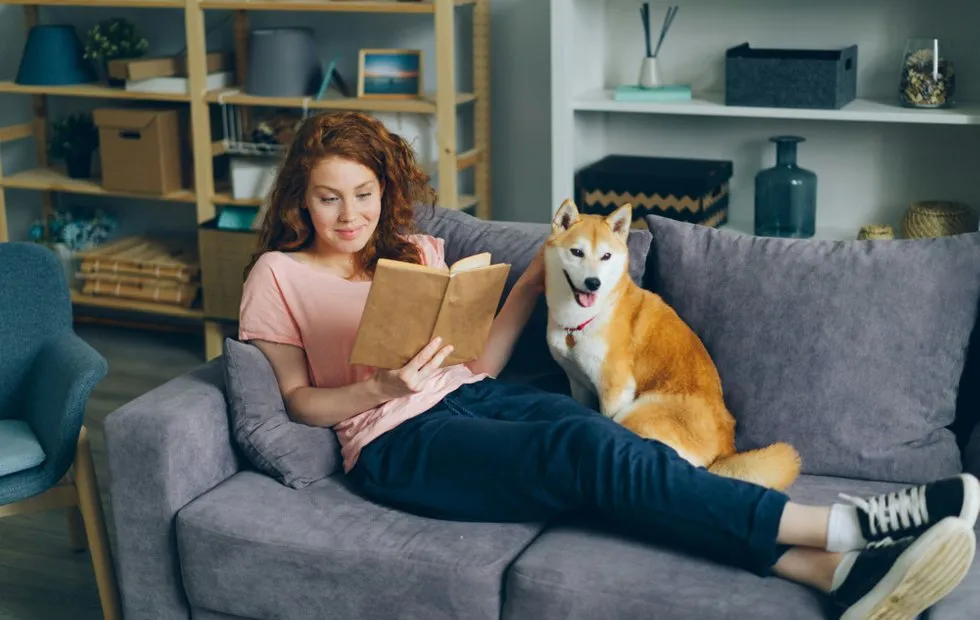 I Completed a Room Renovation in a Month and Didn't Divorce: The Micro-Tasks Method That Actually Works
I Completed a Room Renovation in a Month and Didn't Divorce: The Micro-Tasks Method That Actually Works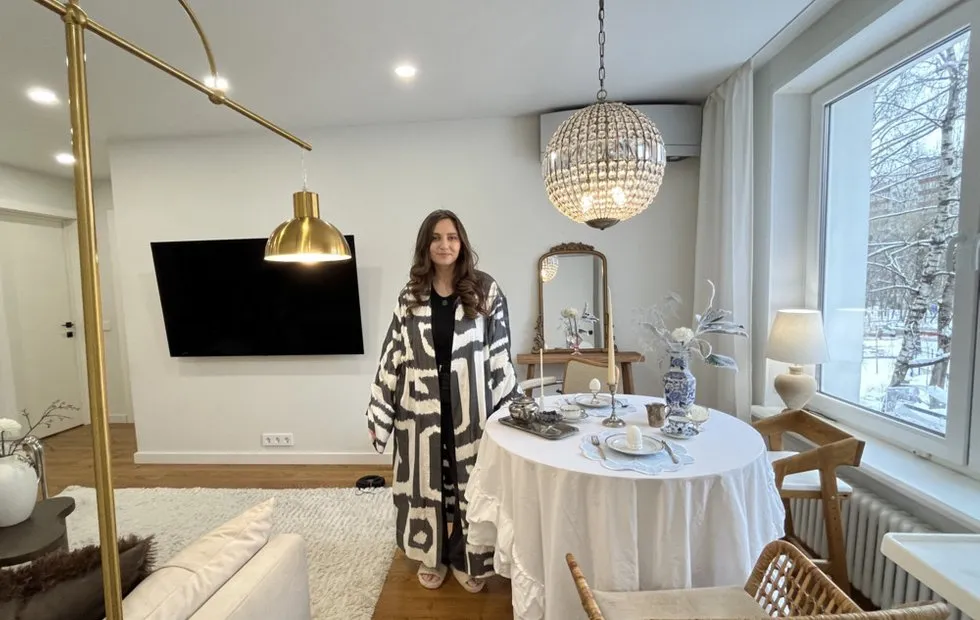 Why I Gave Up Upper Cabinets on the Kitchen and Regret Nothing: Experience of Redesigning a Standard Kitchen in a Brezhnev-Era Apartment
Why I Gave Up Upper Cabinets on the Kitchen and Regret Nothing: Experience of Redesigning a Standard Kitchen in a Brezhnev-Era Apartment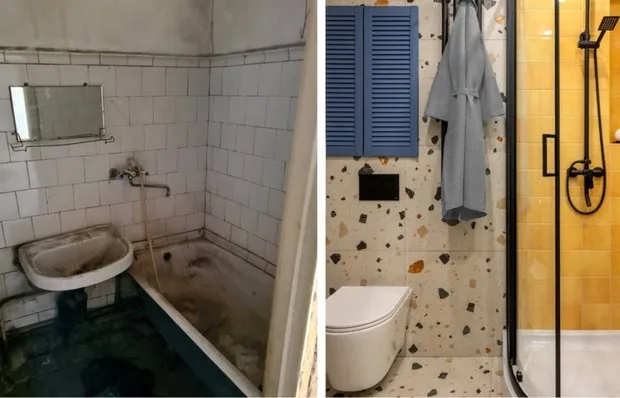 Before and After: How They Transformed the Bathroom in a Vintage Apartment
Before and After: How They Transformed the Bathroom in a Vintage Apartment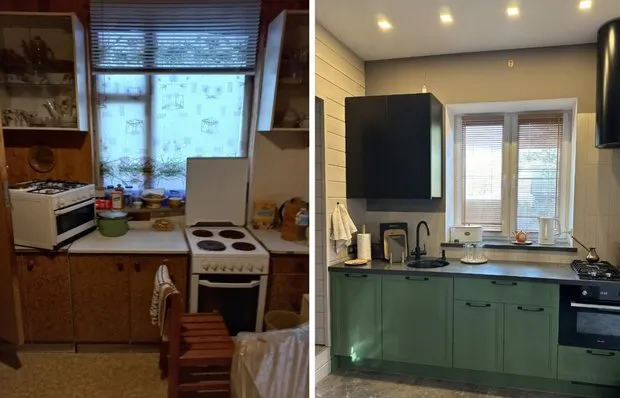 Before and After: Beautiful Transformation of a Kitchen from the 90s
Before and After: Beautiful Transformation of a Kitchen from the 90s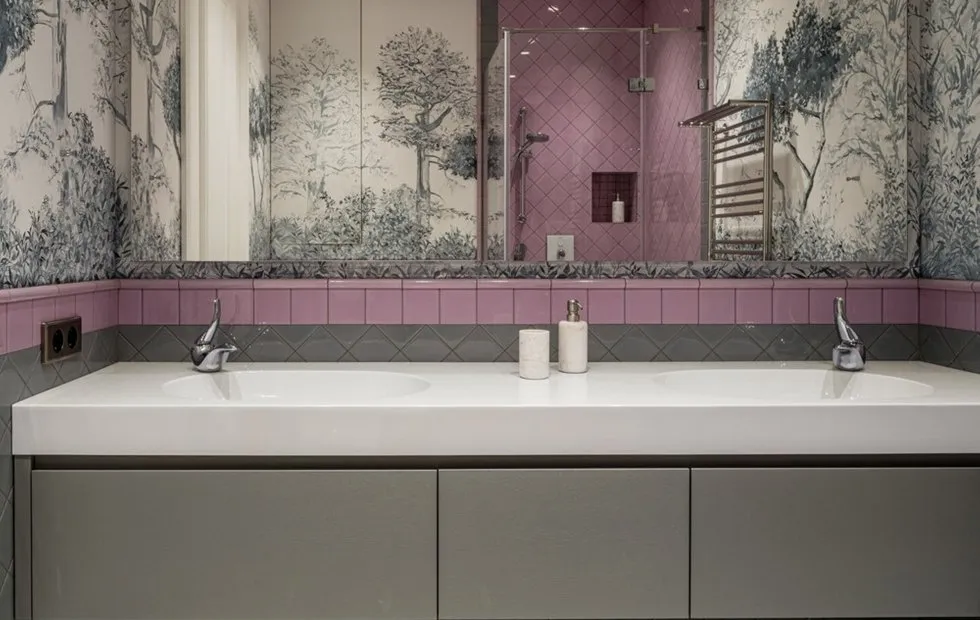 Antitrends in Bathroom 2025: Which Solutions Are No Longer Relevant
Antitrends in Bathroom 2025: Which Solutions Are No Longer Relevant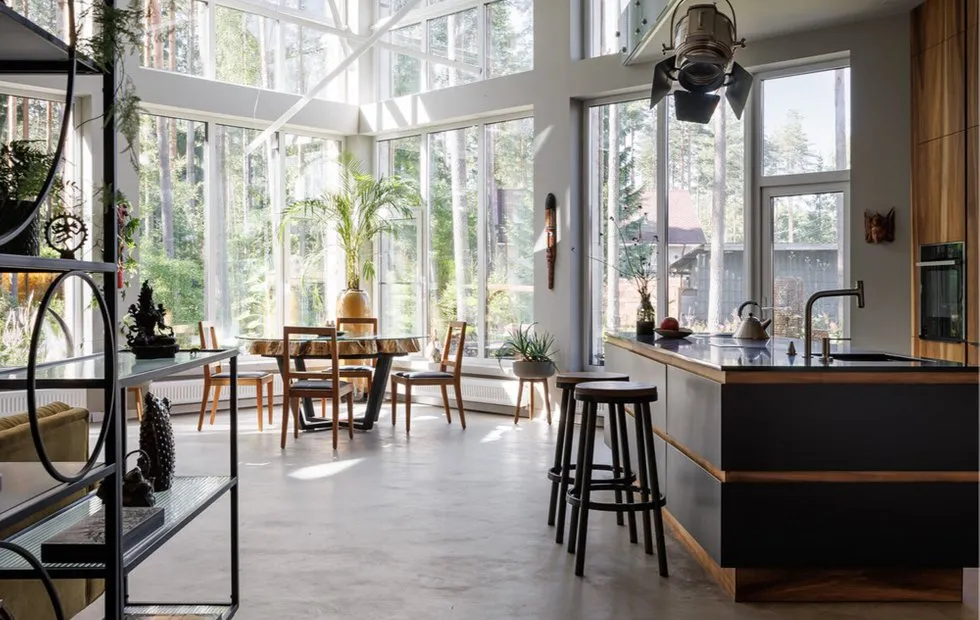 Antitrends 2025: Which Interior Design Solutions Are No Longer Relevant and What to Replace Them With
Antitrends 2025: Which Interior Design Solutions Are No Longer Relevant and What to Replace Them With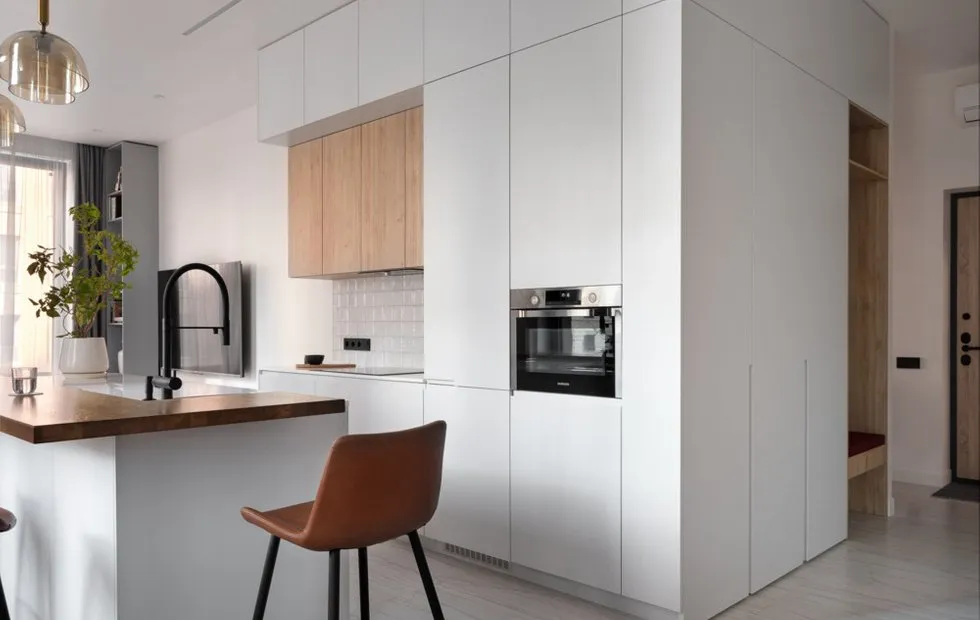 Antitrends in Kitchen Design 2025: What to Avoid in Interior Design
Antitrends in Kitchen Design 2025: What to Avoid in Interior Design