There can be your advertisement
300x150
Vibrant and Rich Interior in a 91 sqm Apartment
The interior of this apartment was designed by Petrova l Andronova studio for actress and director Ekaterina Zamekhovskaya and her two children. They wanted to avoid minimalism and monochromatic spaces, instead creating a vibrant 'living' interior that one always wants to return to.
Location: Moscow
Area: 91 sqm
Rooms: 4
Bathrooms: 2
Design: Petrova l Andronova
The apartment is located in a brick house built in 1957. All walls were demolished and rebuilt, creating a legal reconfiguration. As a result, there is a spacious apartment with a kitchen-living room, two children's rooms, a bedroom, a walk-in closet, a hallway, and two bathrooms.
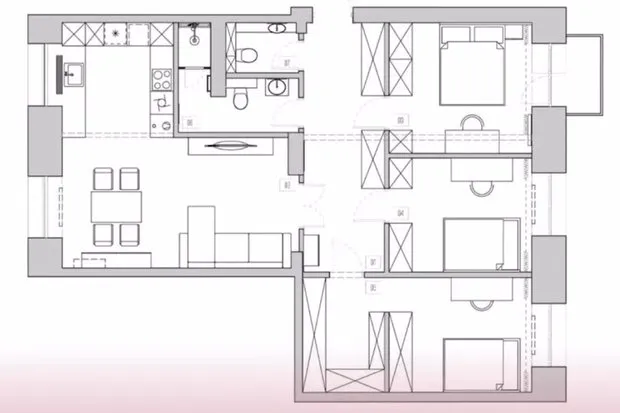 About the Kitchen
About the KitchenThe wall that is clearly visible from the living room was painted with washable green paint. The natural tone brings freshness and energy to the interior. The floor features practical and stylish terrazzo-patterned tiles. The walls in the working area are fully clad with Spanish tiles with a tactile texture.



Ekaterina's long-held dream was a kitchen in a soft blue color. It was made as a two-row layout, placing the worktop with sink and stove along the window, while opposite it are cabinets with built-in appliances and spacious storage. The countertop was extended to the windowsill, increasing useful area. The kitchen is equipped with modern and functional features: built-in extractor hood in the cooktop, a functional sink with horizontal shower and cup washing area.


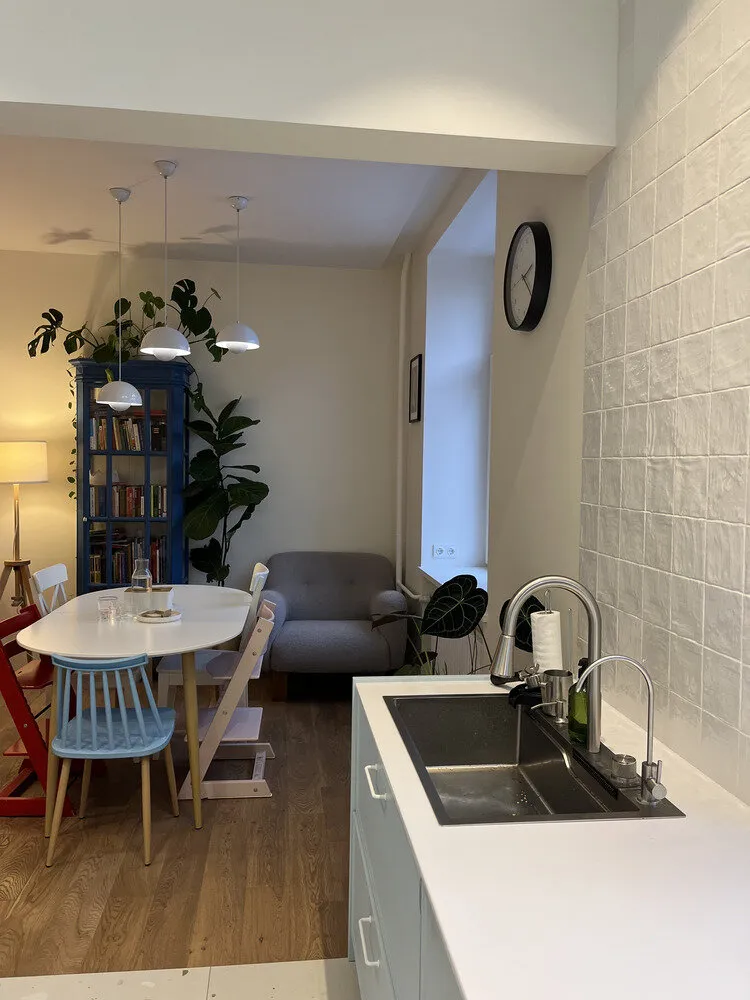 About the Living Room
About the Living RoomWhite walls in the living room serve as an excellent backdrop for vibrant furniture: a sofa with rich terracotta-colored upholstery and a blue display cabinet. Near the window, next to the kitchen, is the dining area. A foldable table was complemented with colorful chairs and visually highlighted with stylish blue pendant lights. A soft, voluminous armchair creates a cozy space for rest and reading.

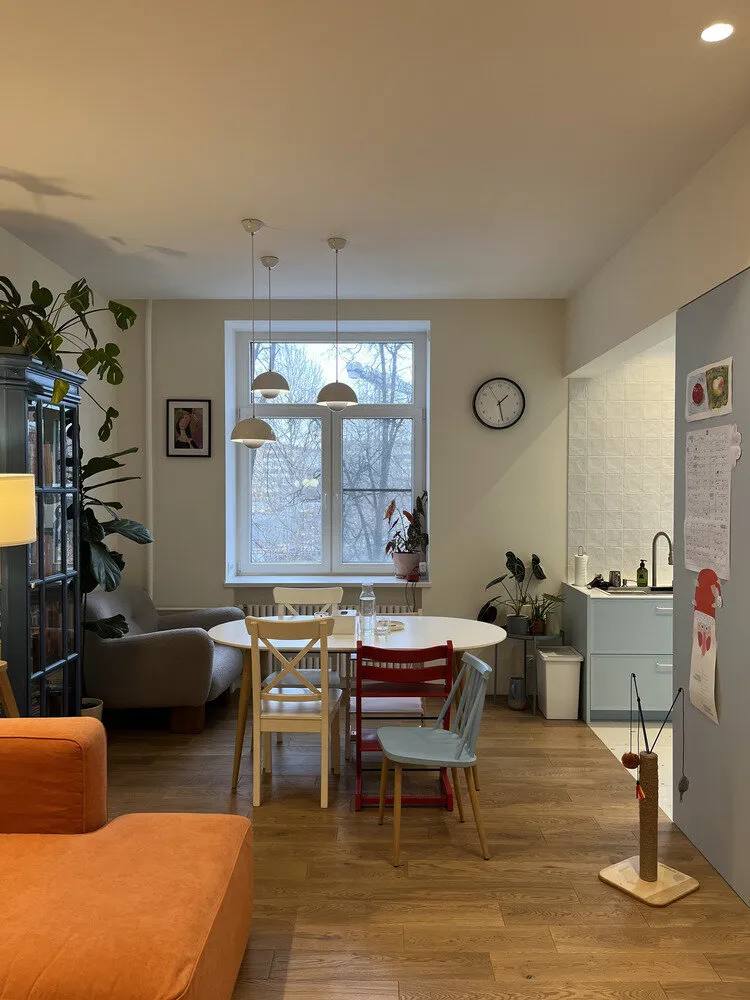 About the Bedroom
About the BedroomThe central spot in the bedroom is taken by the bed, with the owner planning to set up a workspace and place a pair of bookshelves opposite it. There is no space for a wardrobe in this room – the apartment has a walk-in closet, and Ekaterina stores her clothes there.




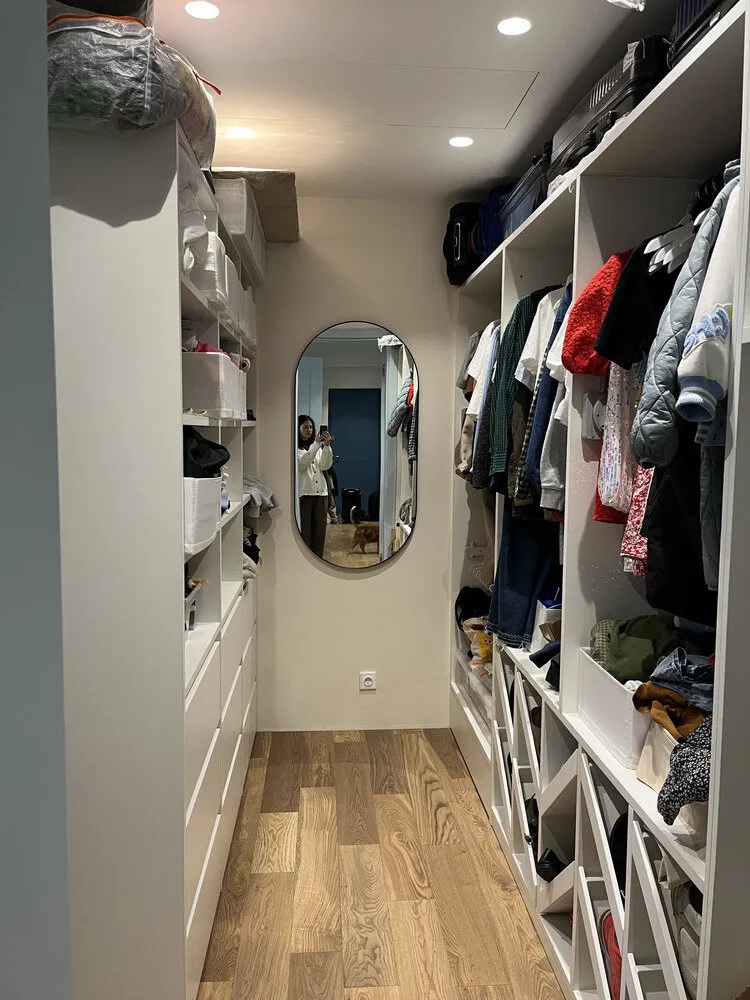 About the Children's Rooms
About the Children's RoomsThe children's rooms are equipped with everything necessary for comfortable studying, sleeping, relaxing, and playing. The children independently chose soft beds in vibrant upholstery. Space is left for tall wardrobes, which will soon appear in the rooms.




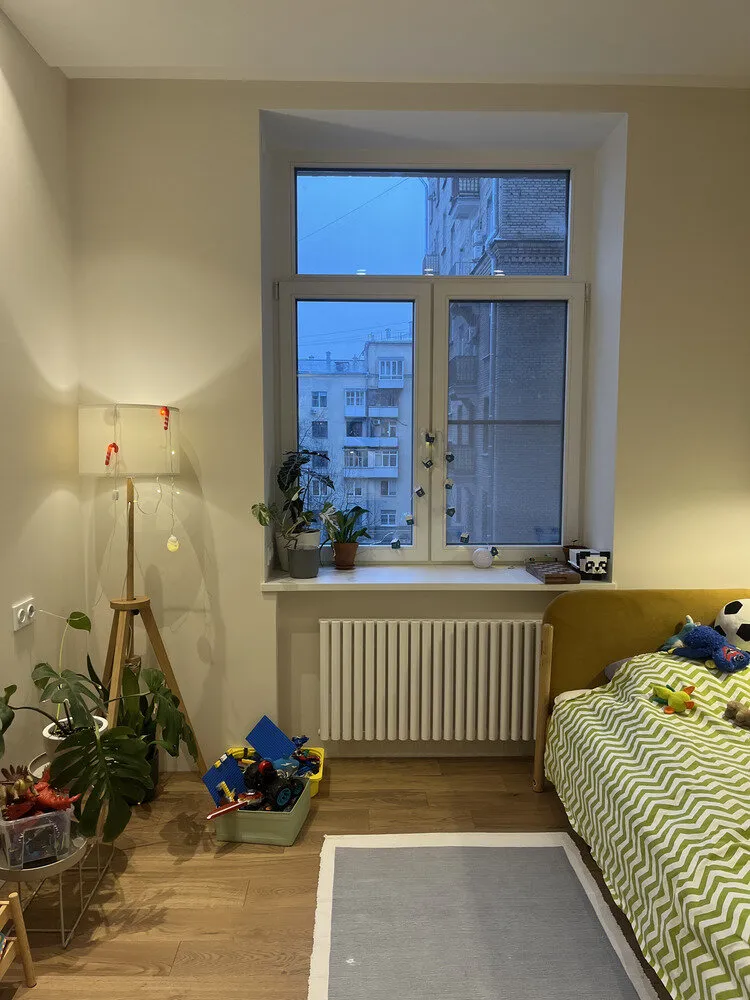 About the Hallway
About the HallwayThe main feature of the hallway is pastel blue interior doors and ceiling. They support the overall interior concept and bring a fresh, cool tone to the space. The floor mirror fills the room with light and airiness.


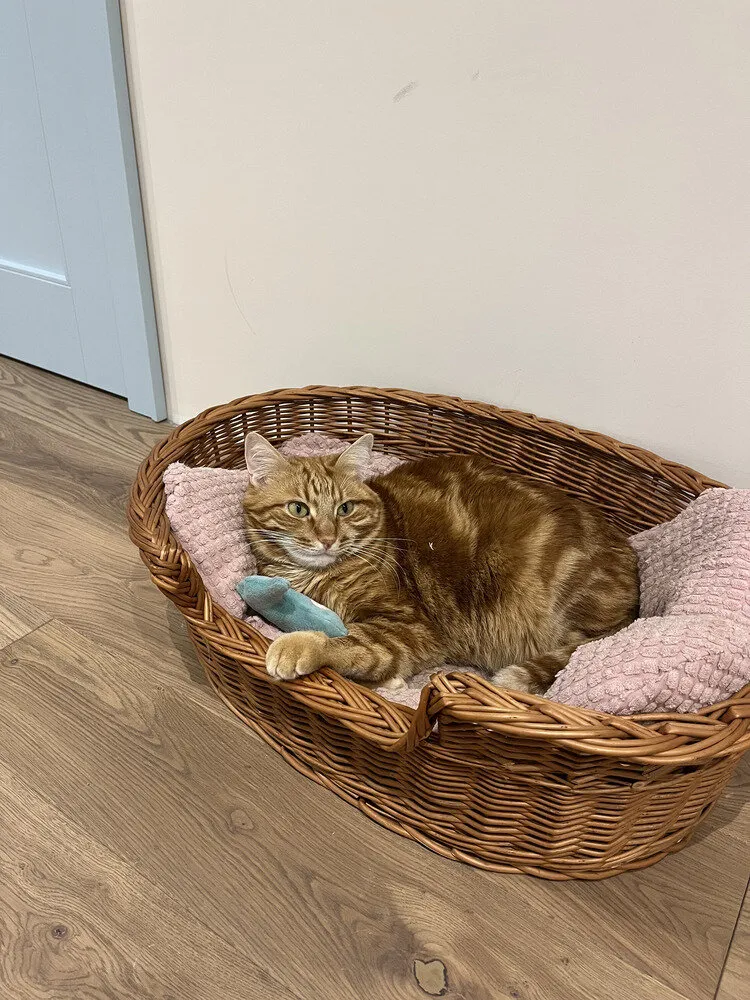 About the Bathroom
About the BathroomThe apartment has two bathrooms. White square tiles with accent colored grout were used for their finishing. The wall above the installation in the toilet was painted green. One of the bathrooms has a shower cabin. White sanitary fittings were chosen to harmonize with the finishing. Spacious storage cabinets were provided under the sinks in each bathroom.




More articles:
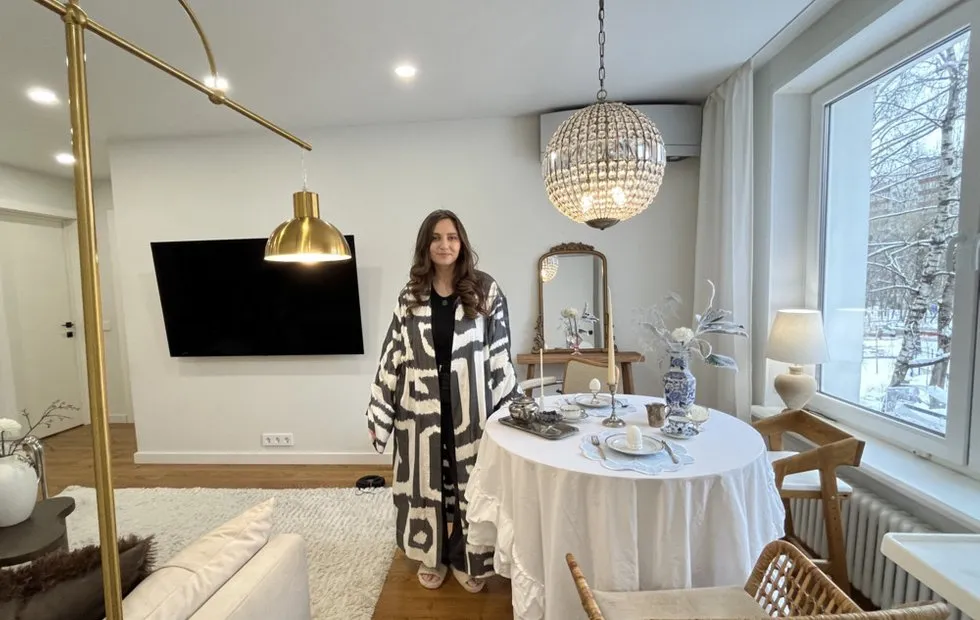 Why I Gave Up Upper Cabinets on the Kitchen and Regret Nothing: Experience of Redesigning a Standard Kitchen in a Brezhnev-Era Apartment
Why I Gave Up Upper Cabinets on the Kitchen and Regret Nothing: Experience of Redesigning a Standard Kitchen in a Brezhnev-Era Apartment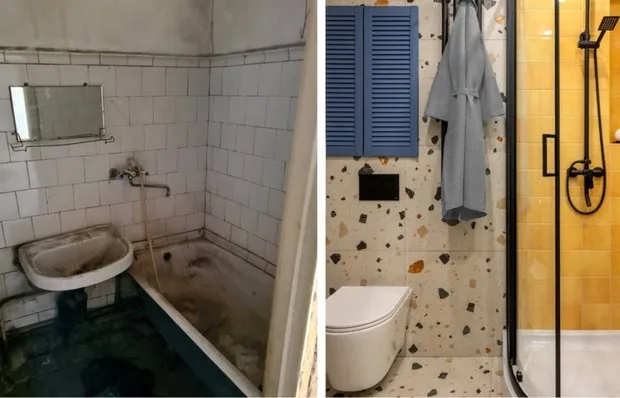 Before and After: How They Transformed the Bathroom in a Vintage Apartment
Before and After: How They Transformed the Bathroom in a Vintage Apartment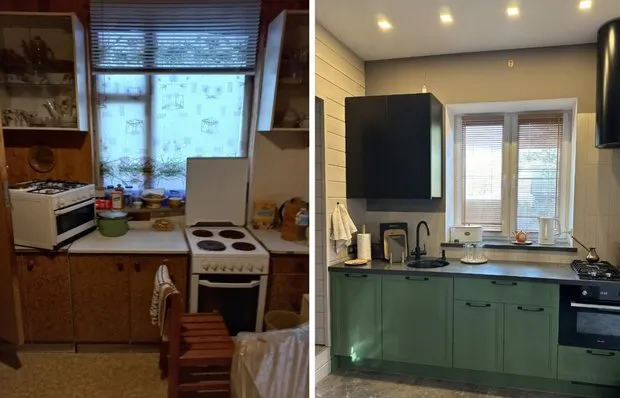 Before and After: Beautiful Transformation of a Kitchen from the 90s
Before and After: Beautiful Transformation of a Kitchen from the 90s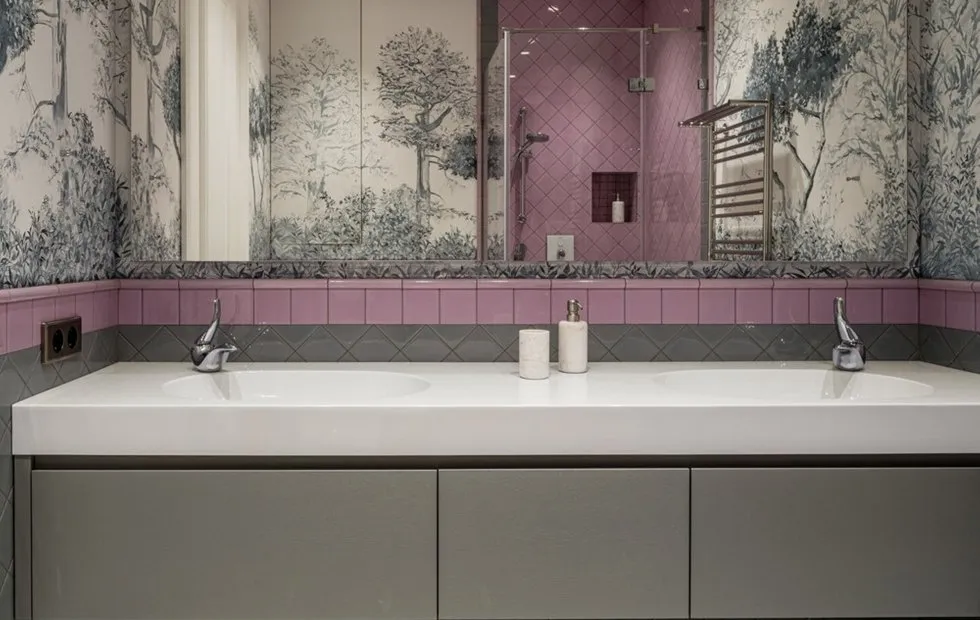 Antitrends in Bathroom 2025: Which Solutions Are No Longer Relevant
Antitrends in Bathroom 2025: Which Solutions Are No Longer Relevant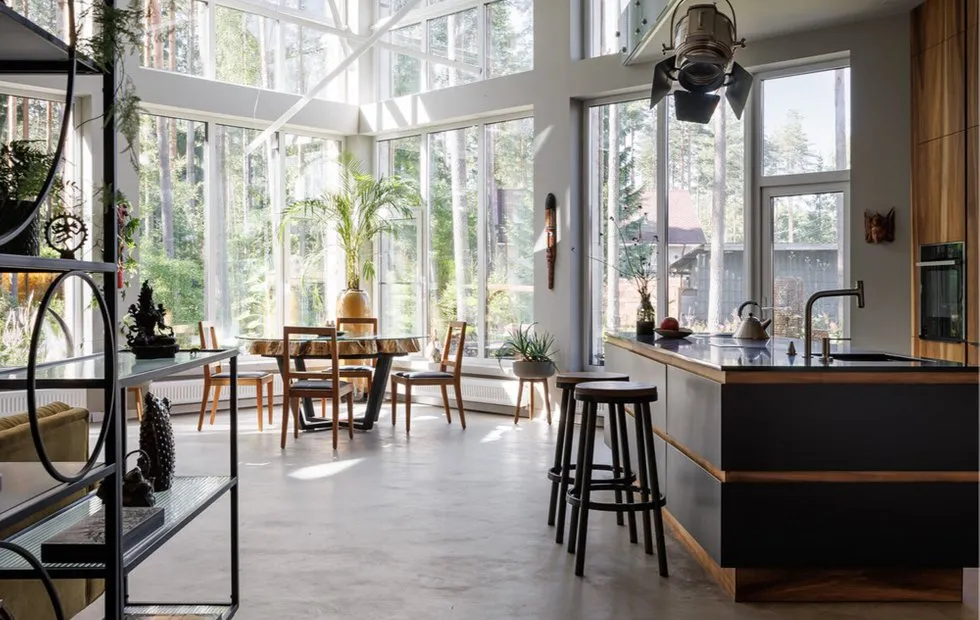 Antitrends 2025: Which Interior Design Solutions Are No Longer Relevant and What to Replace Them With
Antitrends 2025: Which Interior Design Solutions Are No Longer Relevant and What to Replace Them With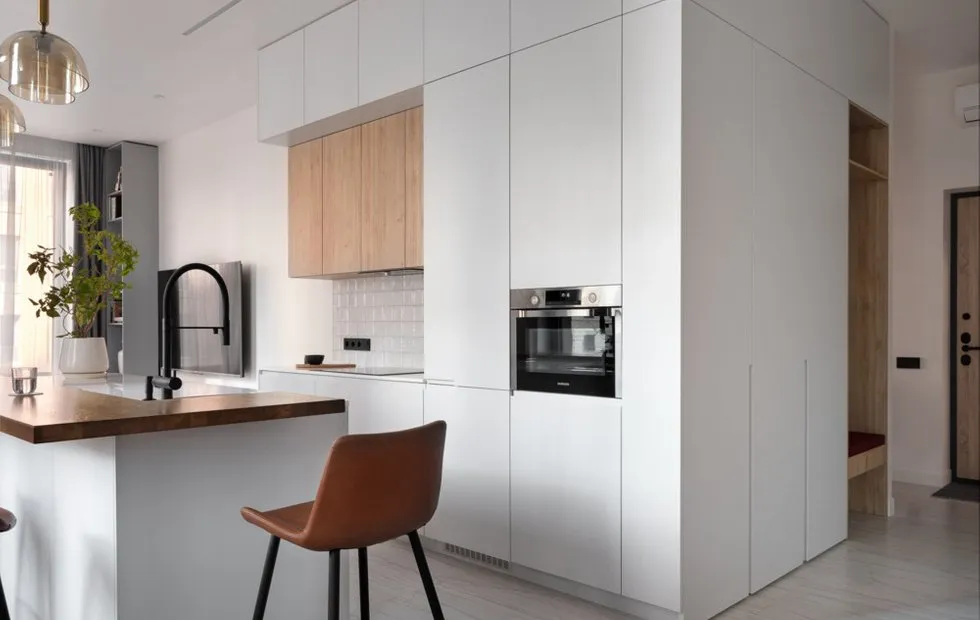 Antitrends in Kitchen Design 2025: What to Avoid in Interior Design
Antitrends in Kitchen Design 2025: What to Avoid in Interior Design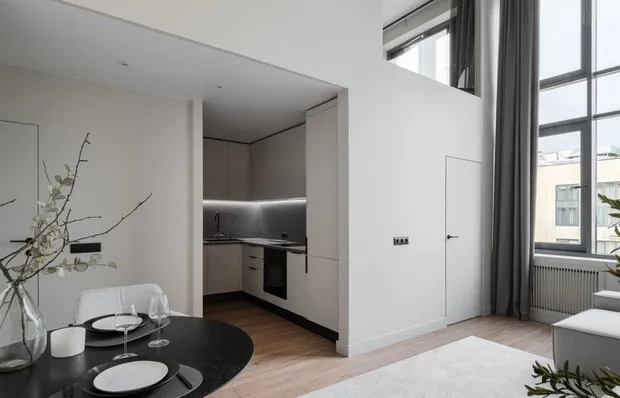 6 Ideas for Storage in a Two-Level Apartment, 57 m²
6 Ideas for Storage in a Two-Level Apartment, 57 m²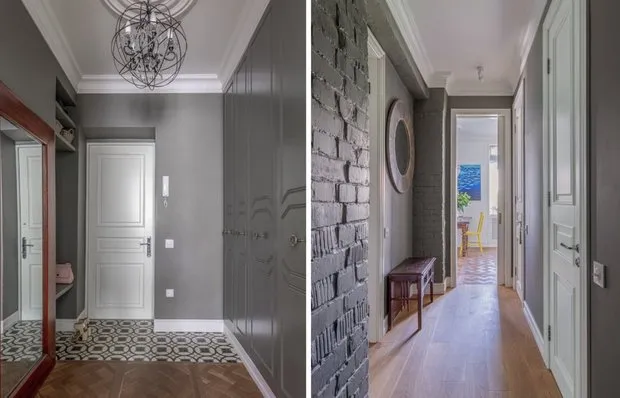 How to Design a Stylish Entrance Hall in a Classical Stalin-era 70 sqm Apartment
How to Design a Stylish Entrance Hall in a Classical Stalin-era 70 sqm Apartment