There can be your advertisement
300x150
How to Design a Stylish Entrance Hall in a Classical Stalin-era 70 sqm Apartment
Functional space for the designer's family
This apartment is located in a Moscow classical Stalin-era building from 1954. Its interior for herself and her family was designed by flipper and homestager Kristina Paterekis together with friends who are designers. She completely redesigned the layout and brought it as close as possible to the original BTI plan. Let's see how the entrance hall and corridor turned out.
Room tour of this apartment (29 minutes)
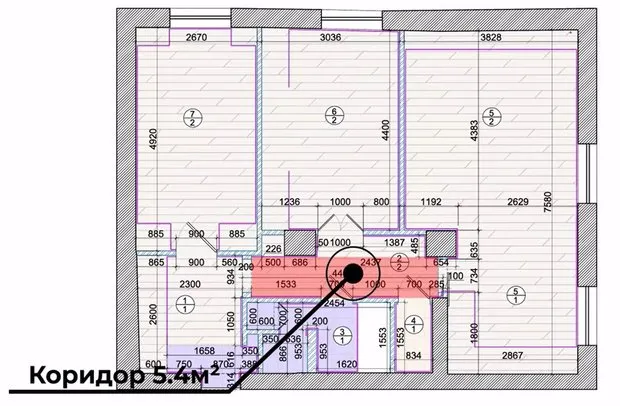
The dirty zone was marked with a similar floor tile pattern. On the right side by the entrance, shelves and hooks for everyday clothes were placed, and space for shoes was provided. Opposite to it — a large storage system with original facades and vintage handles. The interior decoration included a solid mirror and an impressive chandelier, which was intentionally repainted black to harmonize with the rest of the elements.
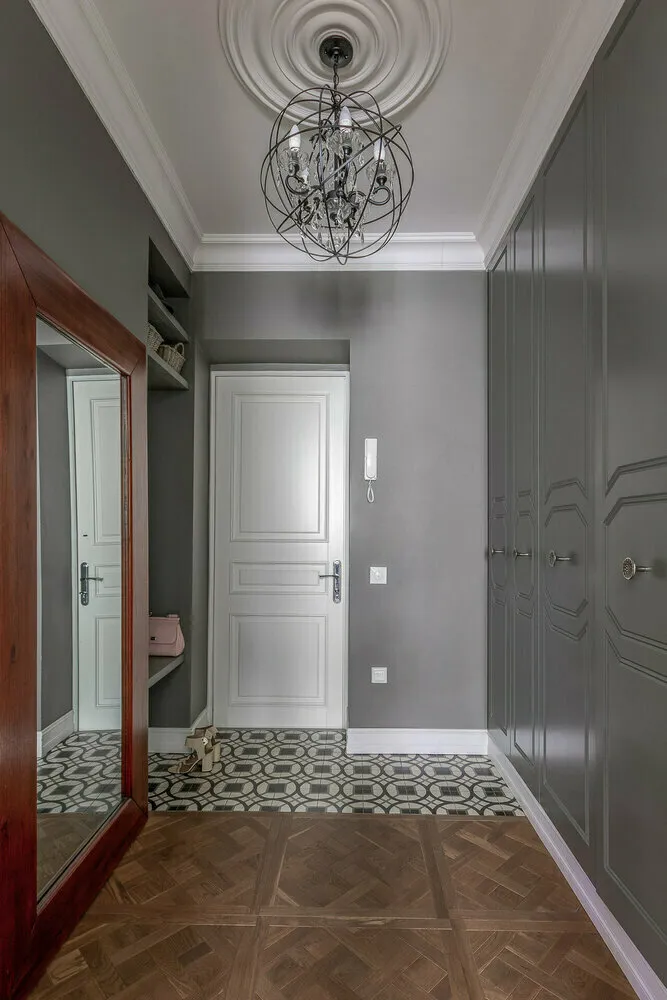
The walls in the corridor were slightly widened and painted olive green. Load-bearing columns were left in brick style and painted to match the wall color. Tall glazed doors look elegant, dignified, and highlight the overall style of the interior.
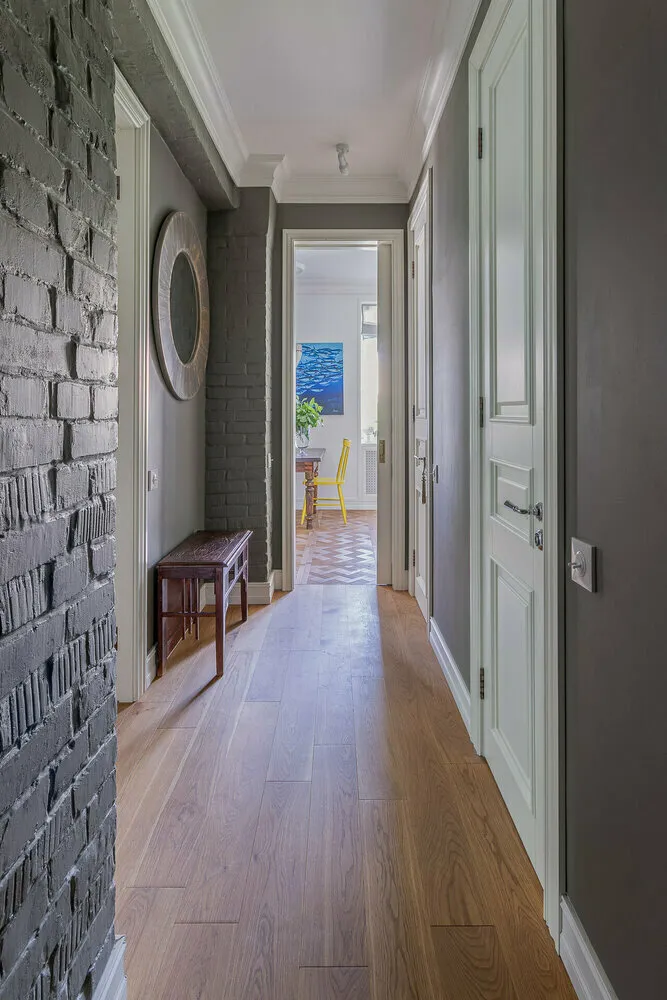
Next to one of the load-bearing columns, a niche was created — a cabinet for household needs was made there. It stores household chemicals and a vacuum cleaner (a socket is provided in the lower section for it). The cabinet was covered with roller shutters and painted to match the wall color — thus it does not draw attention and blends organically into the design.
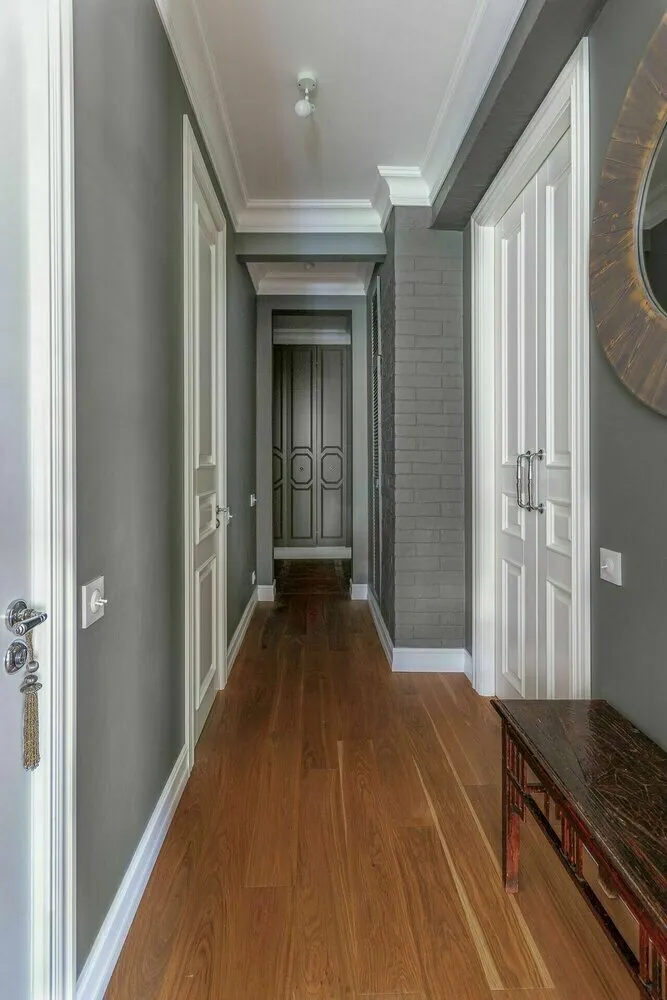
More articles:
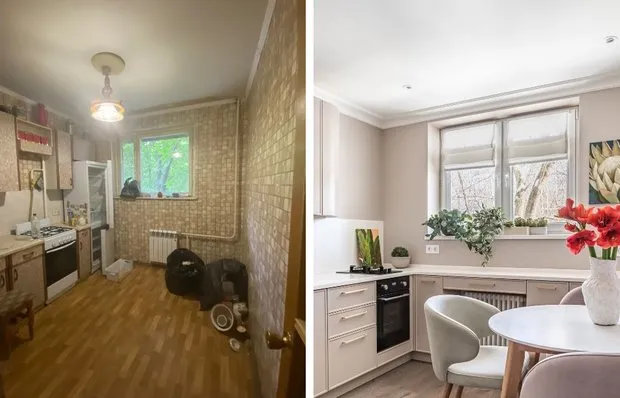 How a Stylish Kitchen Was Designed in a Panel House: Before and After Photos
How a Stylish Kitchen Was Designed in a Panel House: Before and After Photos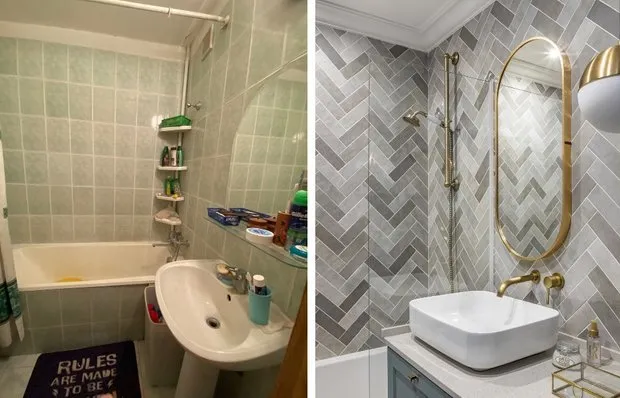 How They Updated the Bathroom in a Panel House: Before and After Photos
How They Updated the Bathroom in a Panel House: Before and After Photos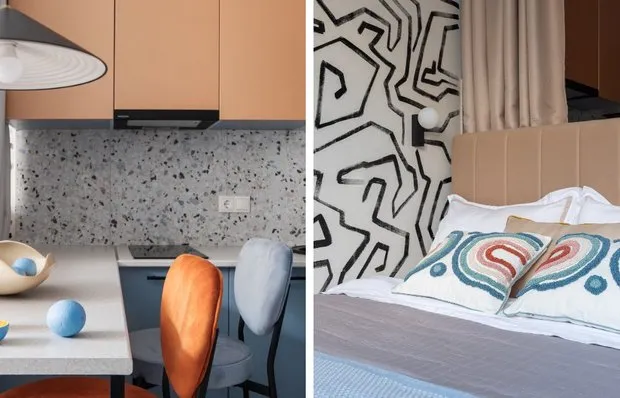 5 Ideas for Renovation Inspired by a Stylish 20 m² Studio
5 Ideas for Renovation Inspired by a Stylish 20 m² Studio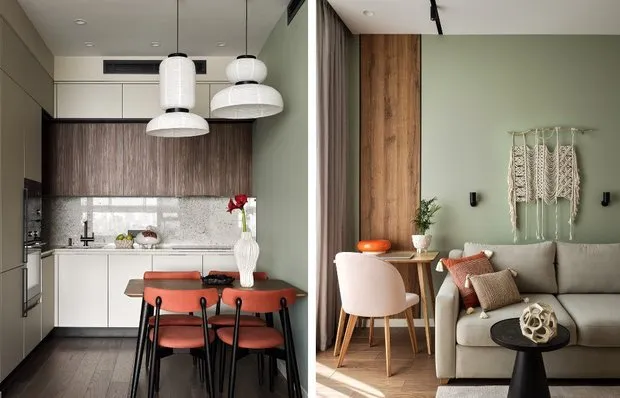 5 Bold Ideas for Renovation to Take Note Of
5 Bold Ideas for Renovation to Take Note Of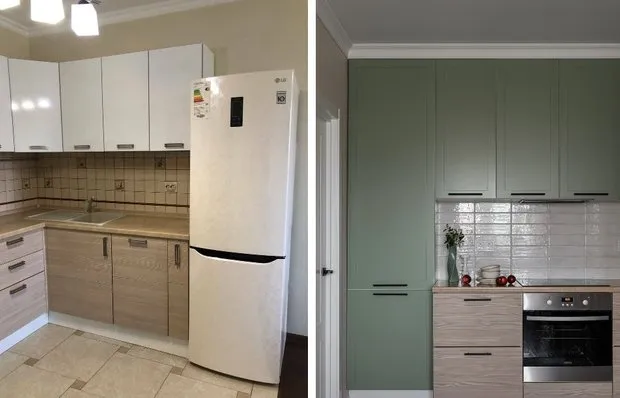 How to Transform a Minimalist Kitchen in a New Building on a Budget: Before and After Photos
How to Transform a Minimalist Kitchen in a New Building on a Budget: Before and After Photos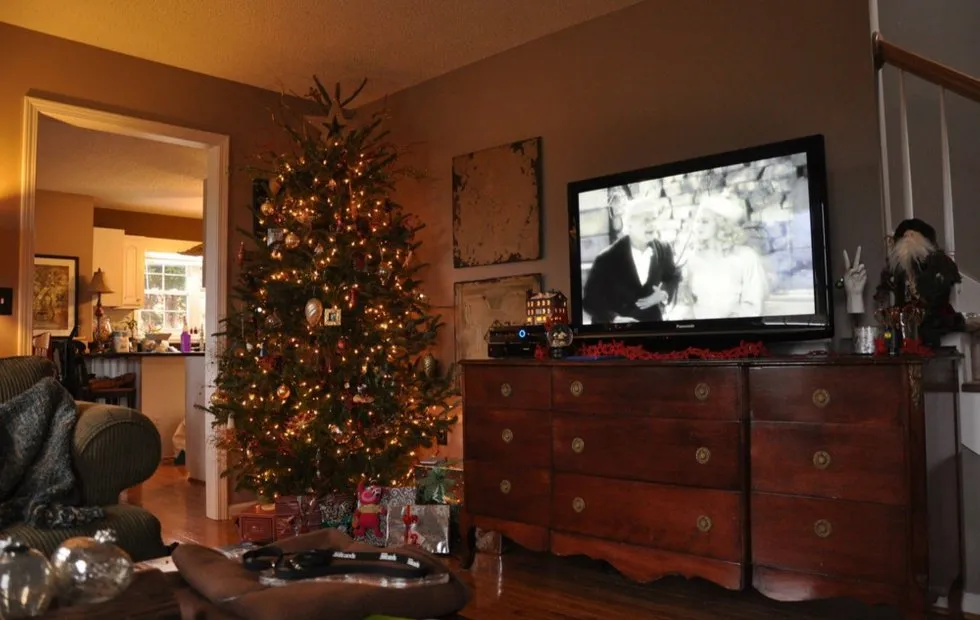 10 Cult Movies for Family Viewing: From 'The Mummy' to 'Ivan Vasilievich Changes Professions'
10 Cult Movies for Family Viewing: From 'The Mummy' to 'Ivan Vasilievich Changes Professions'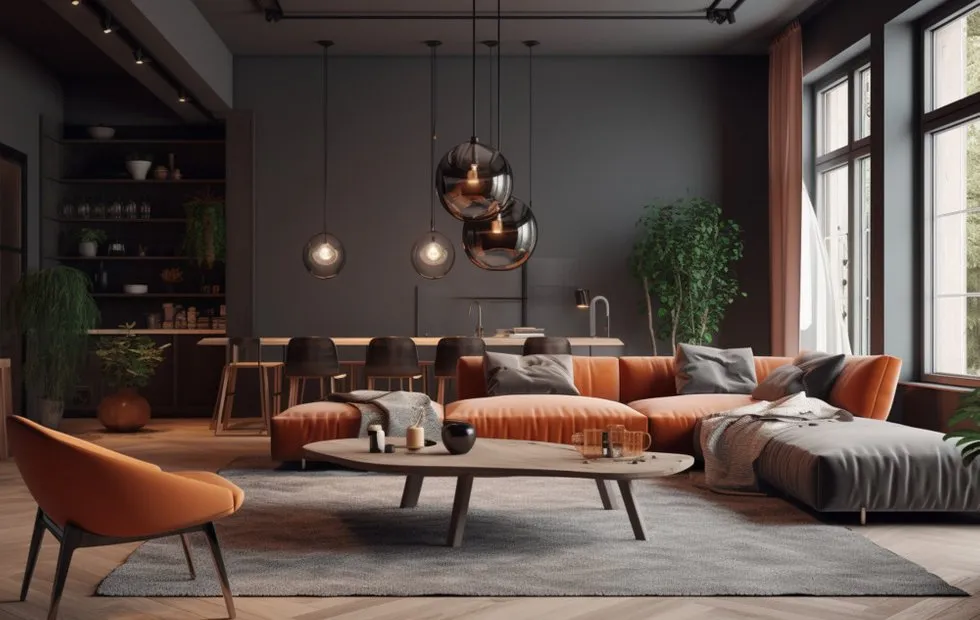 2025 Trends: How to Use Artificial Intelligence for Renovation
2025 Trends: How to Use Artificial Intelligence for Renovation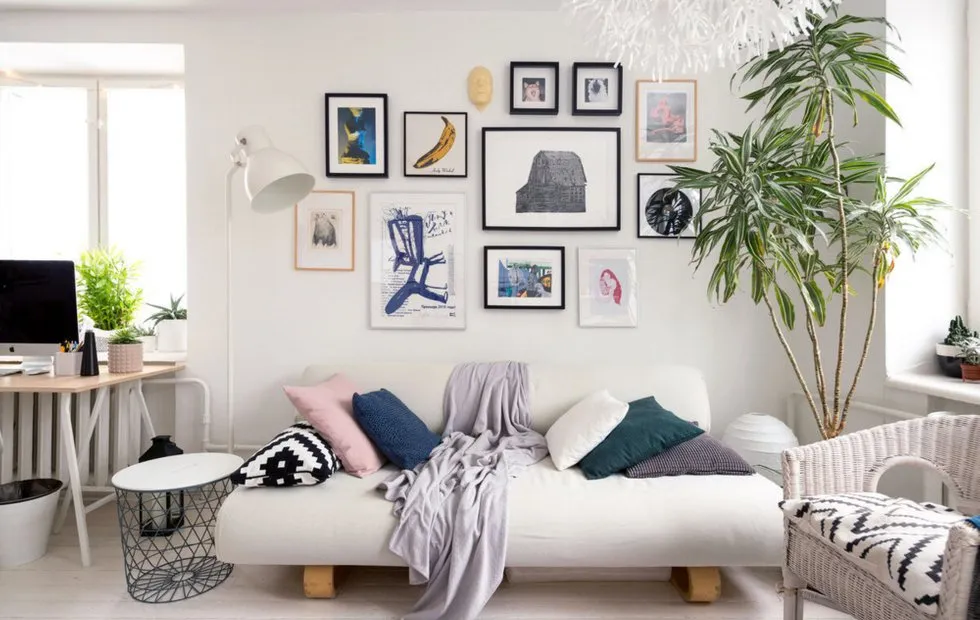 Repair in a Rental Apartment: What You Can Change to Avoid Conflicts with the Landlord
Repair in a Rental Apartment: What You Can Change to Avoid Conflicts with the Landlord