There can be your advertisement
300x150
How We Transformed a 50 m² Studio in 2 Months (Before and After Photos)
Take note of these interesting ideas and get inspired for your own renovations
Designers from the studio "Home Staging with Love" transformed a standard 2-room apartment of 50 sq. m into a vibrant and functional interior in just two months. The challenges of layout and limited space were a real test for the team: they had to accommodate a kitchen, dining area, and relaxation zone within a small space.
Additional constraints came from the strictly prescribed placement of an air conditioner, as required by the developer. However, designers found unique and efficient solutions that maximized the apartment's advantages, including panoramic windows and high ceilings. In the end, the typical layout became convenient and modern, meeting all the owners' desires.
 Irina Kuliakova, Julia Gridneva and Olesya IvashkinaHome StagersStudio "Home Staging with Love" About the Project
Irina Kuliakova, Julia Gridneva and Olesya IvashkinaHome StagersStudio "Home Staging with Love" About the ProjectThe transformation was carried out by the team of the studio "Home Staging with Love"—designers Irina Kuliakova, Julia Gridneva and Olesya Ivashkina. The project stands out for its bold use of vibrant colors, meticulous attention to every square meter, and striking interior accents.
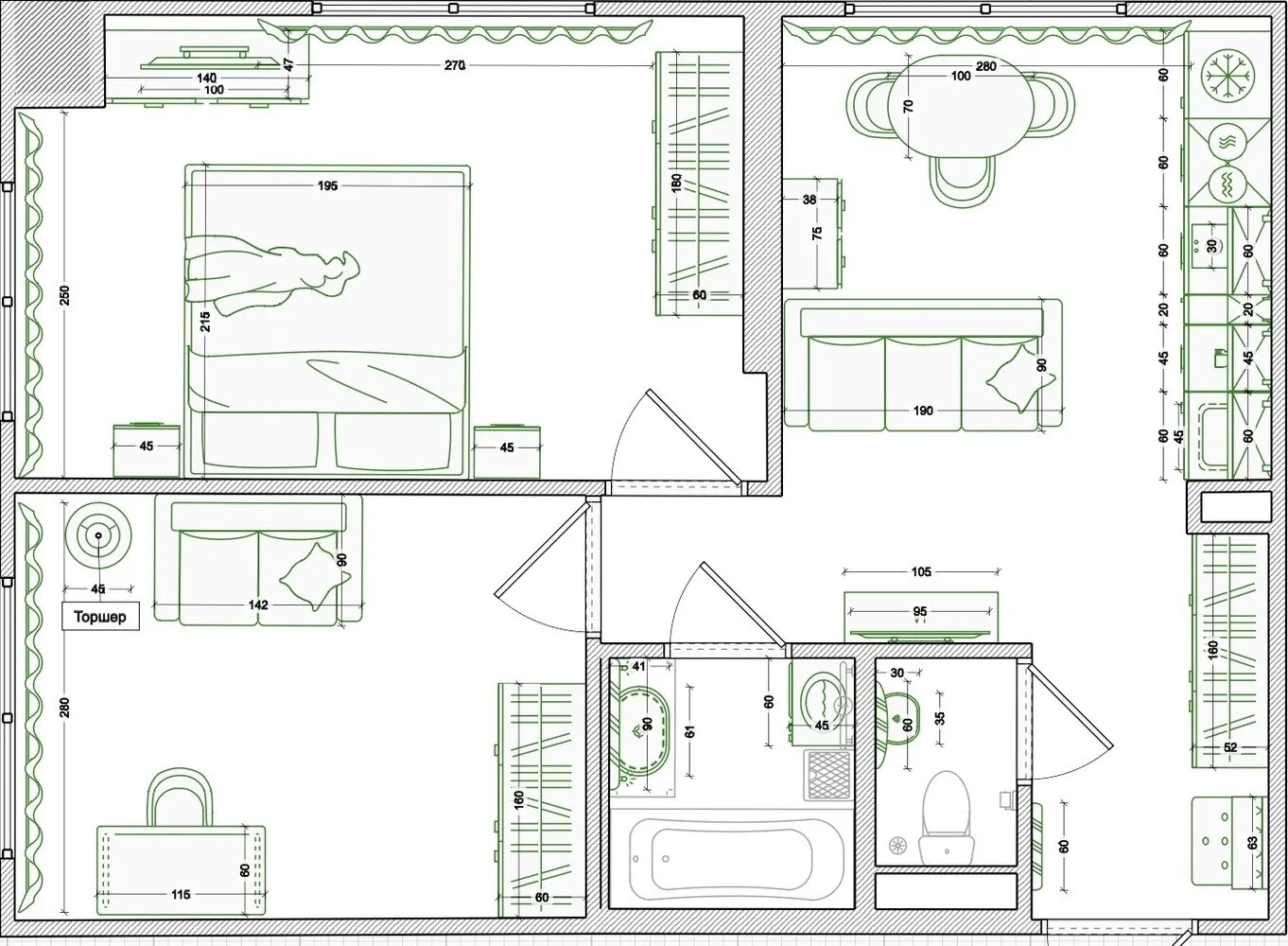
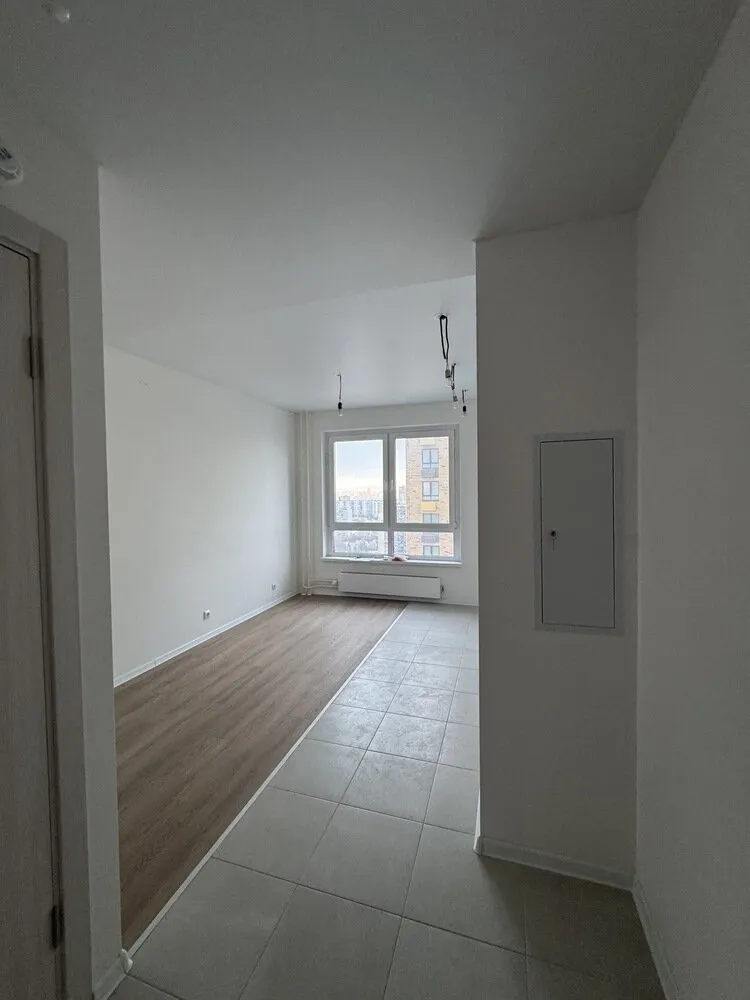 Before Renovation
Before RenovationThe main goal was to create a cozy and functional space where the owners would feel comfortable, and the interior would reflect their character and lifestyle.
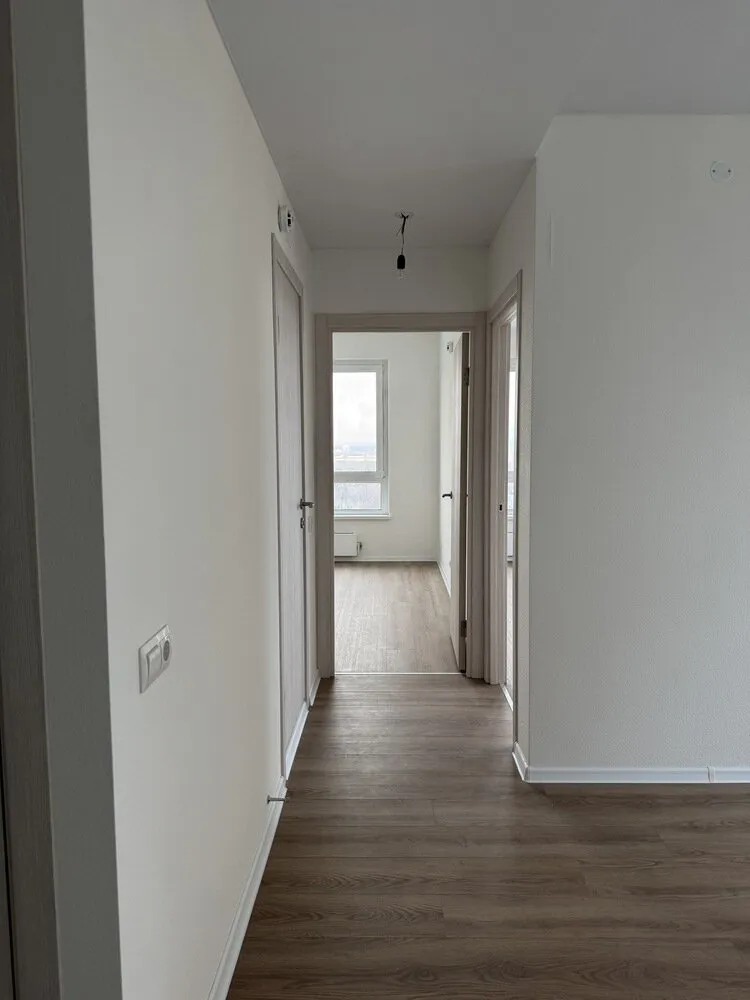 Before Renovation
Before RenovationThe kitchen-dining area, measuring just 14 sq. m, was typical of new developments: cramped and inconvenient for clear separation of functional zones.
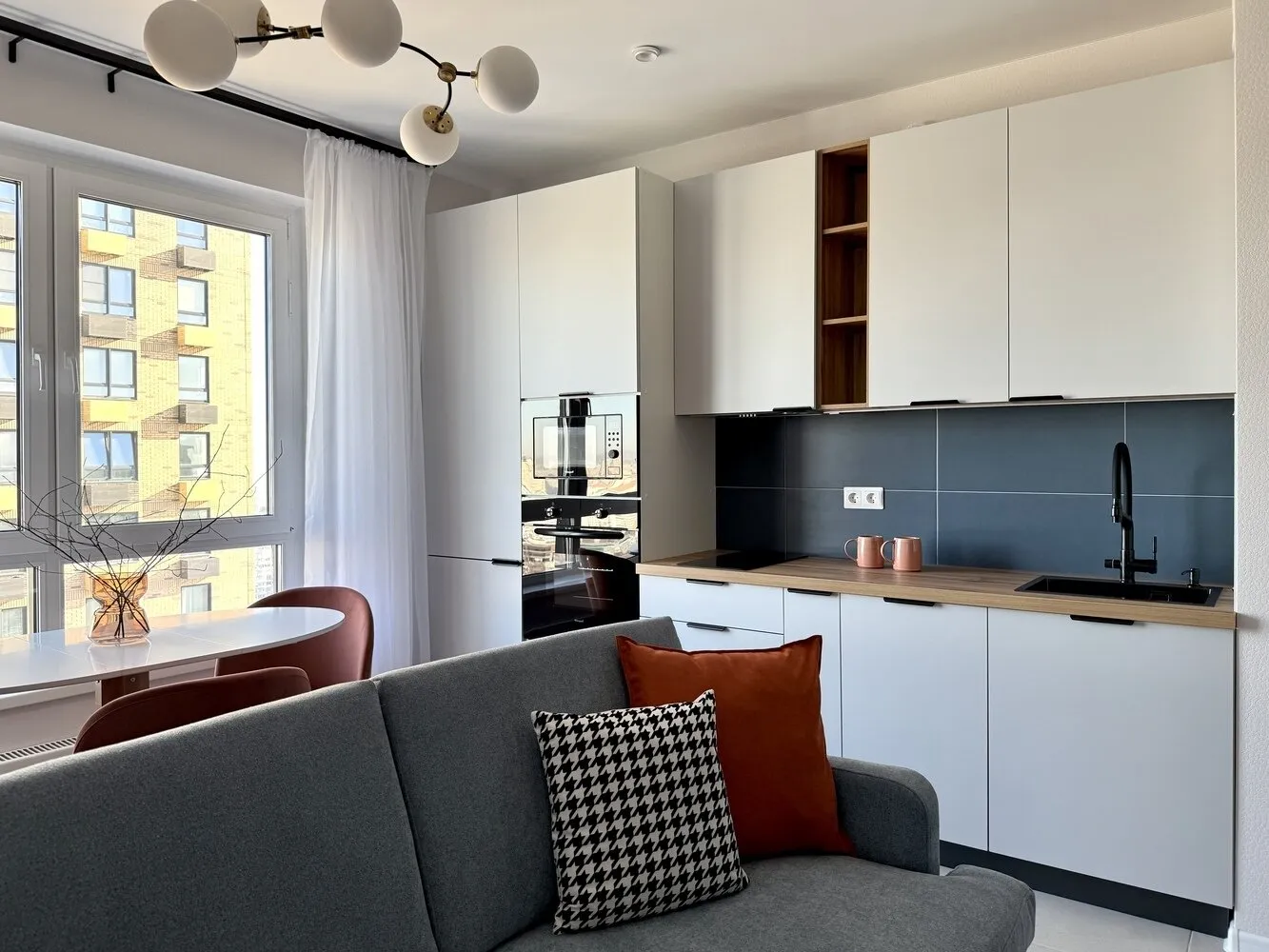
The situation was complicated by the strictly prescribed location for the air conditioner, which limited possible layouts.
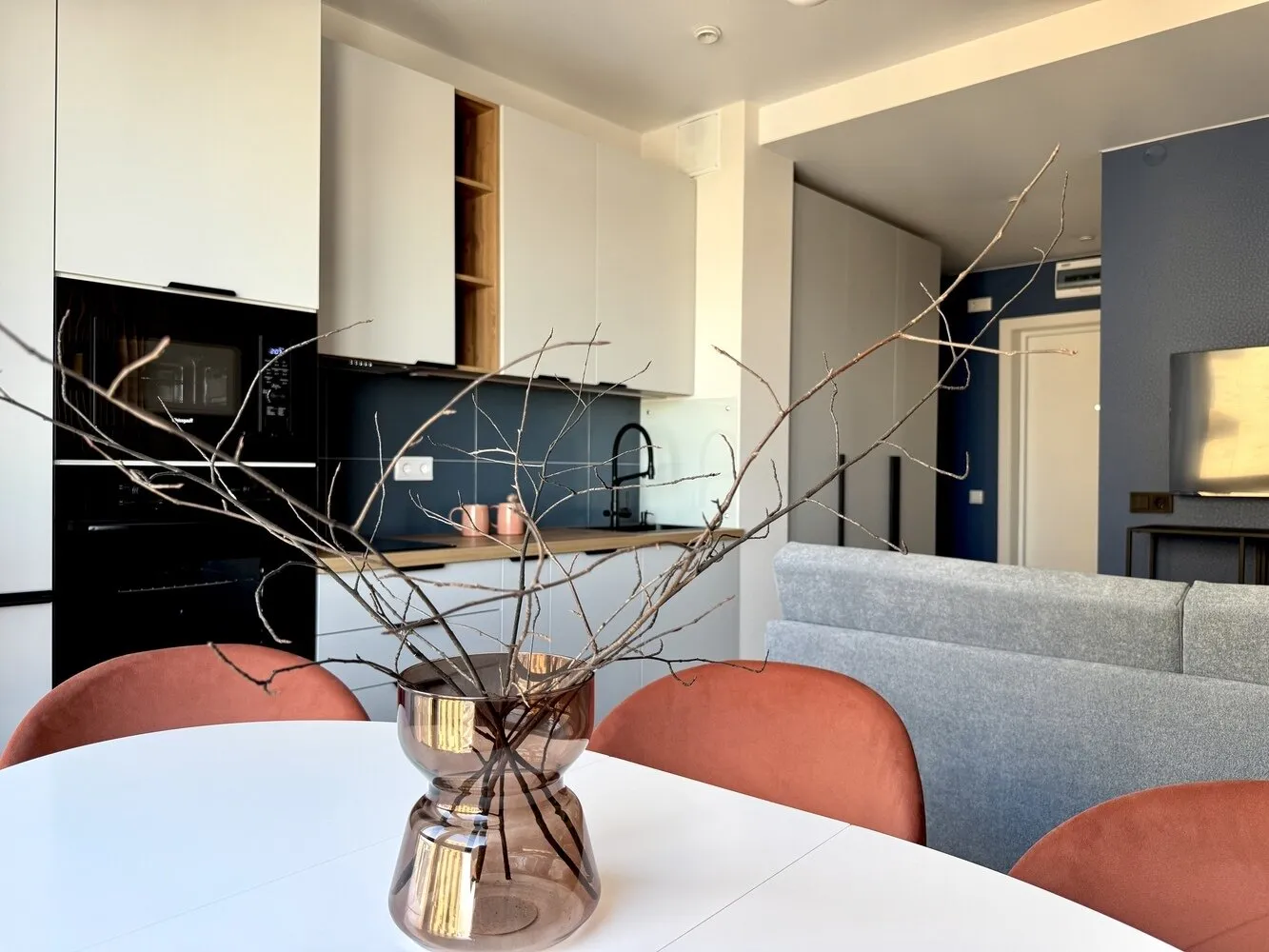
Designers positioned the sofa so it became the main focal point of the room and visually divided the space, highlighting a cozy relaxation zone.
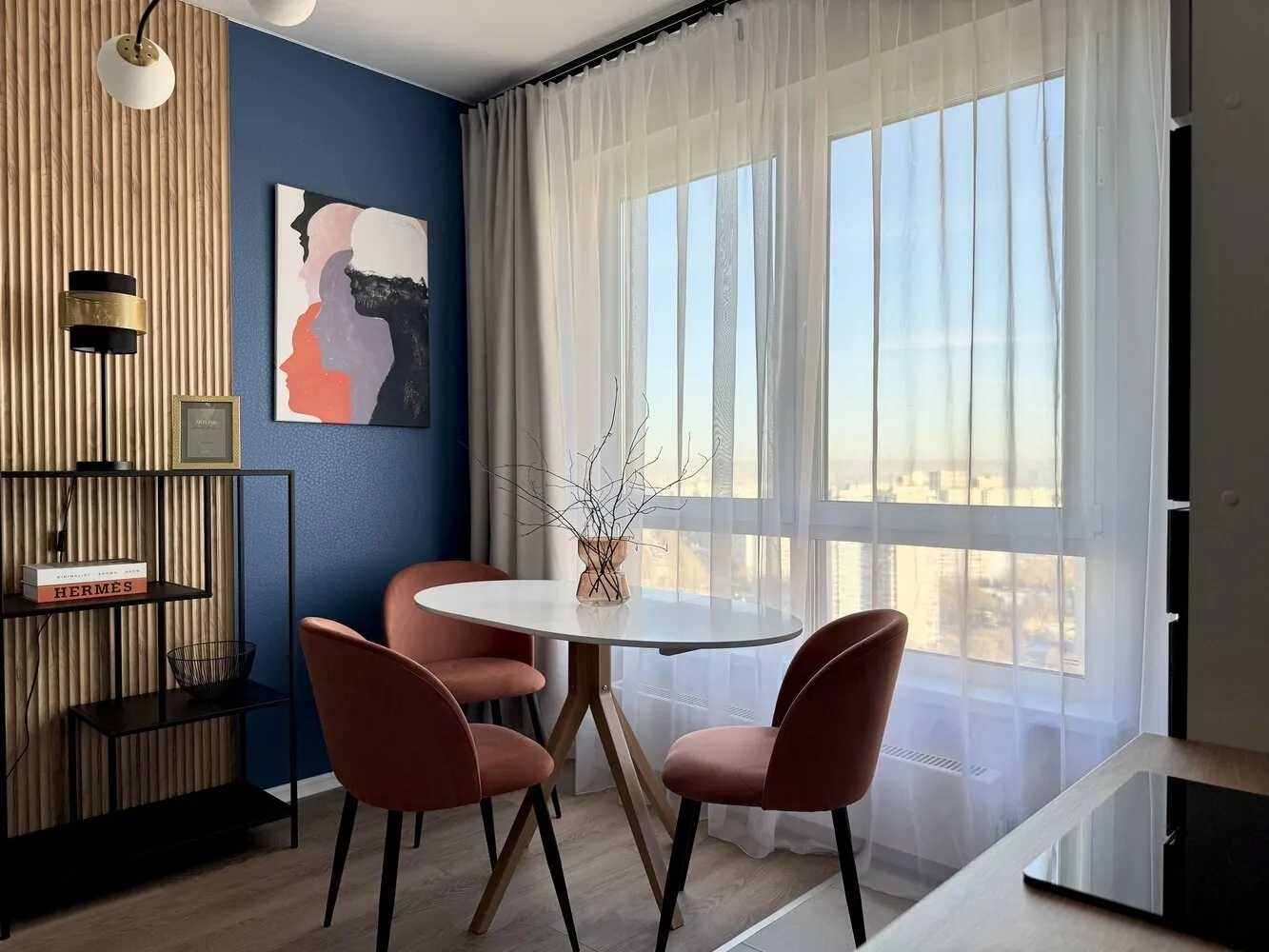
The dining area was moved closer to the panoramic window, making it more secluded and allowing owners to enjoy a beautiful city view thanks to the high ceiling of the apartment.
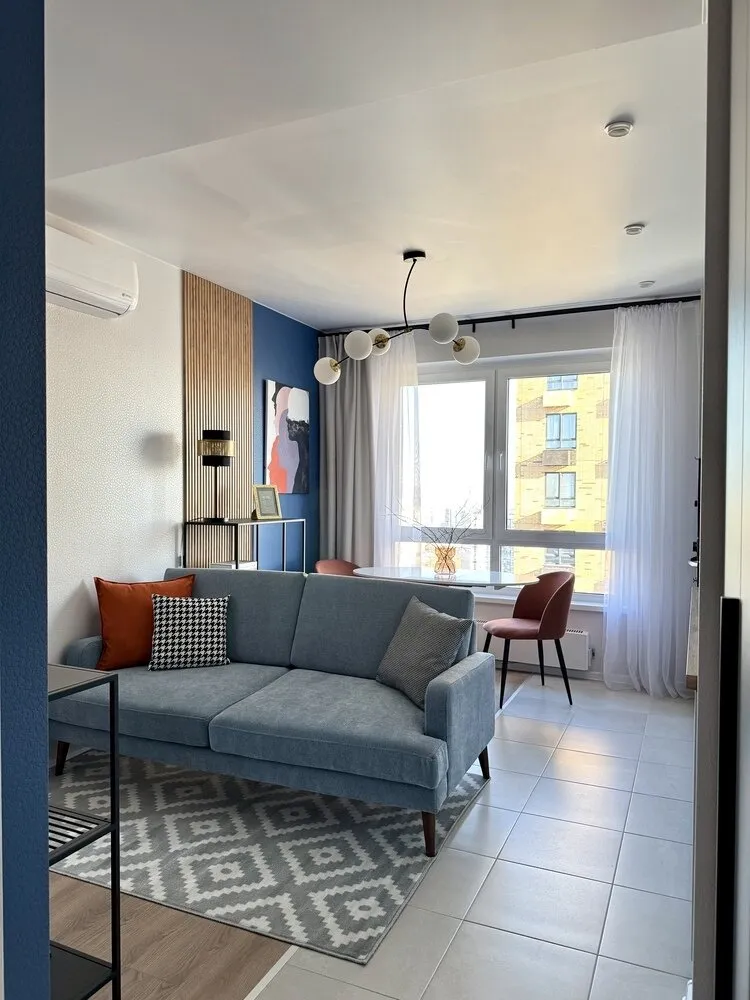 About the Bedroom
About the BedroomBefore renovation, the room looked standard, despite having two large windows that visually expanded its space.
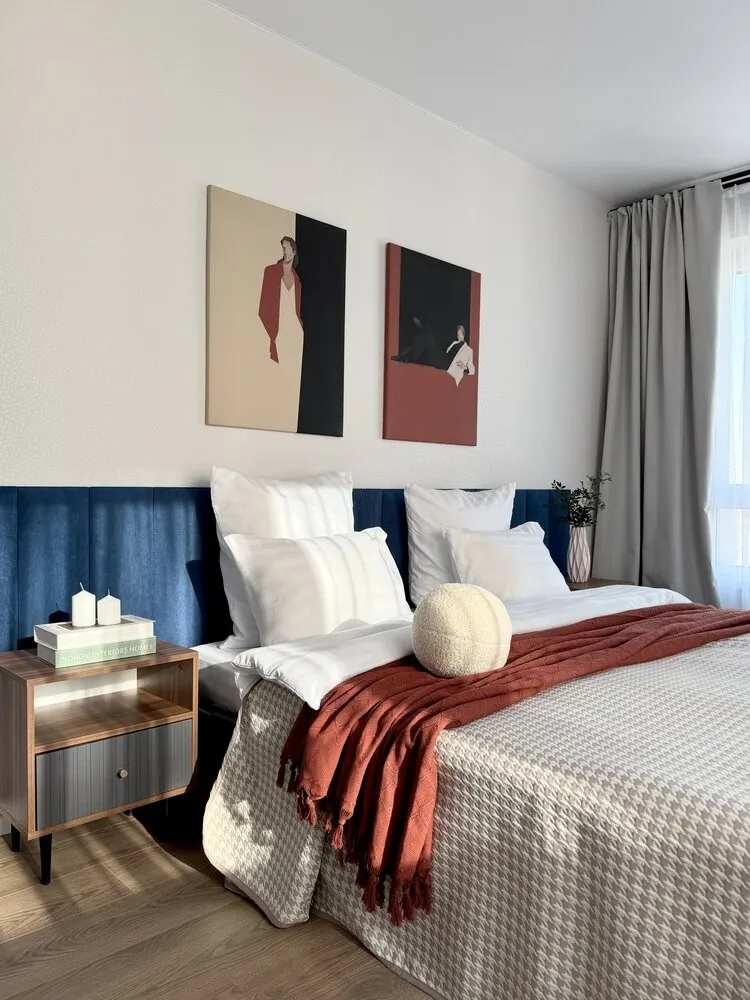
After the update, the bedroom became bright and airy. A bold design solution was a large headboard made from soft vertical panels glued directly to the wall, which allowed perfect customization of its size.
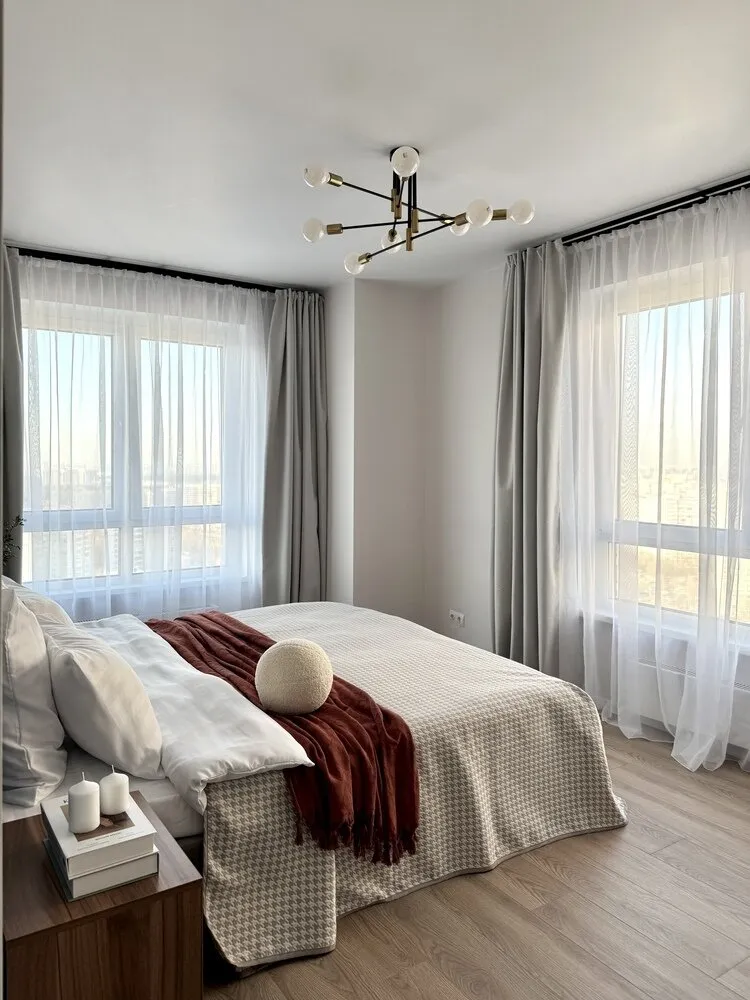
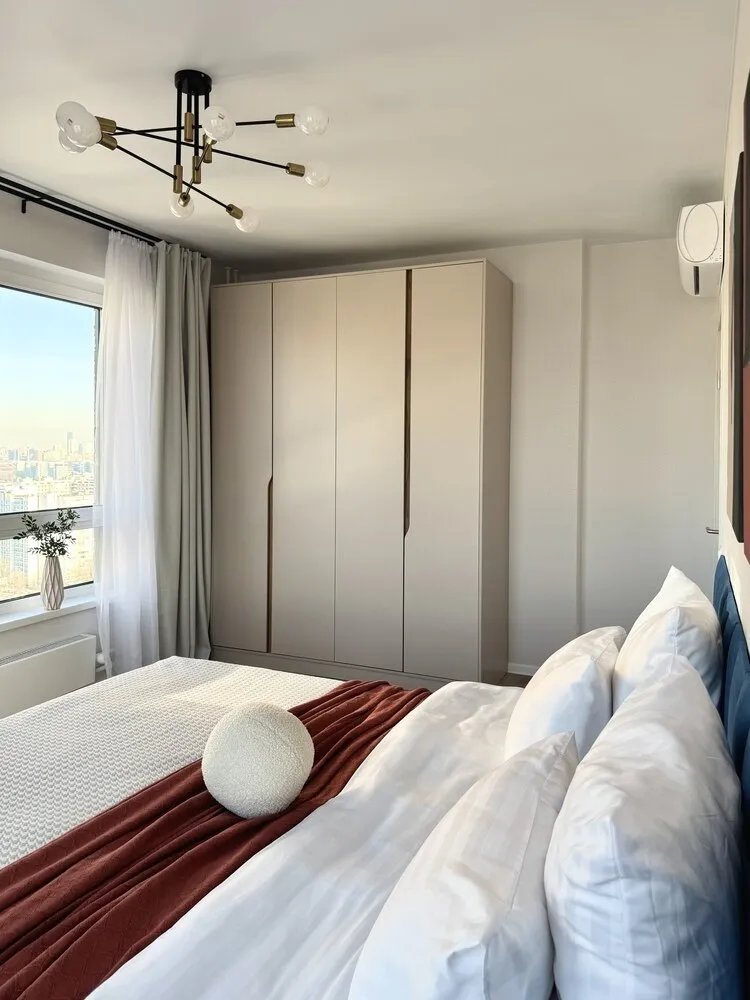
This solution gave the bedroom's interior a special sense of comfort and individuality.
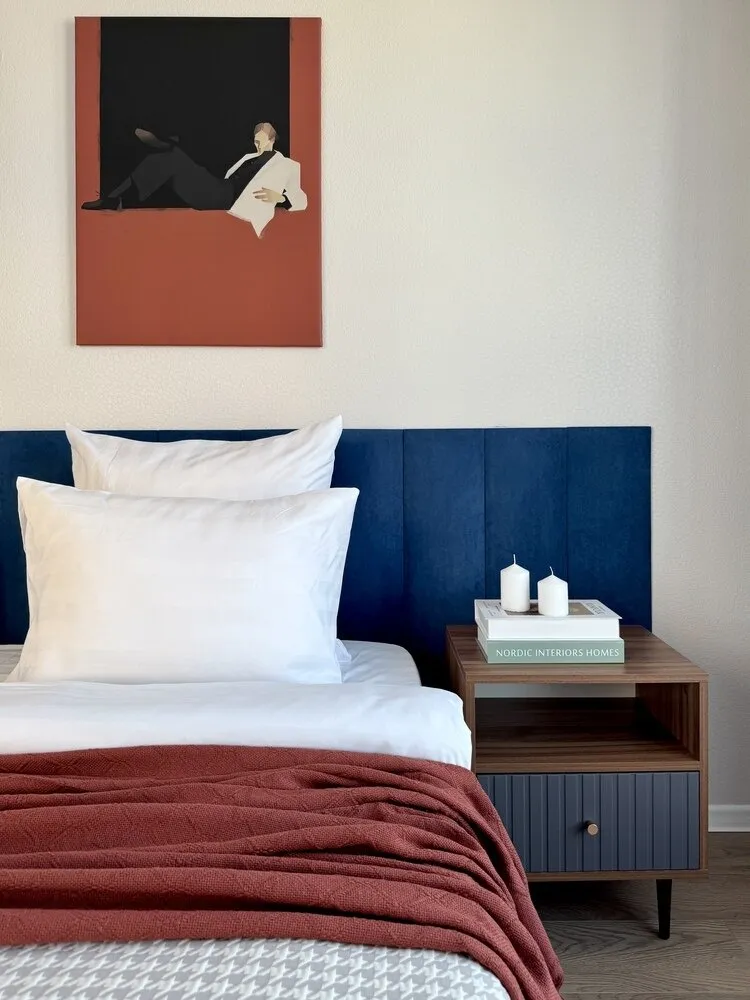 About the Flexible Room
About the Flexible RoomThe room was originally typical, without a clearly defined function or interior accents.
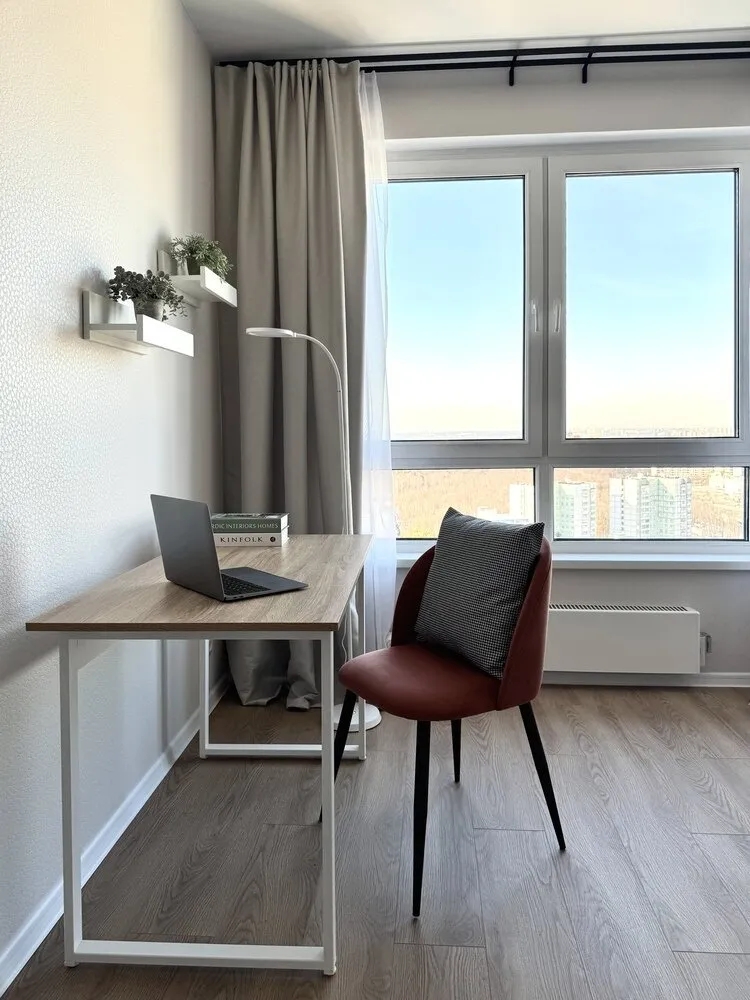
Designers made it versatile by adding a workspace and using a cabinet and chair in the overall color palette of the apartment as bold accents.
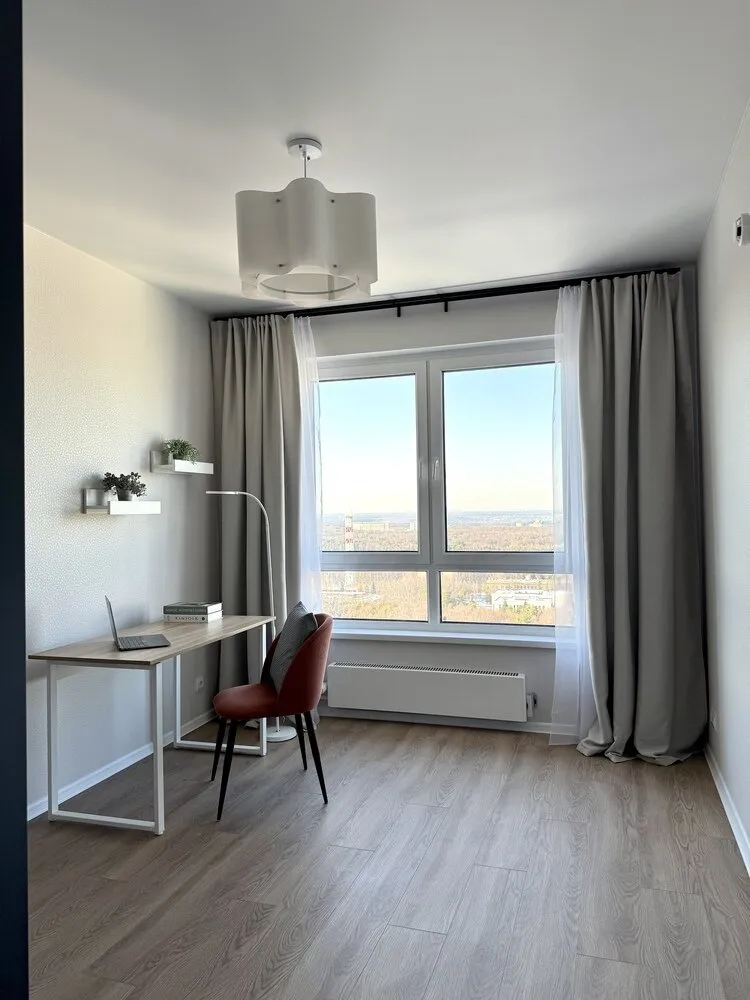
This made the room a harmonious part of the overall interior solution.
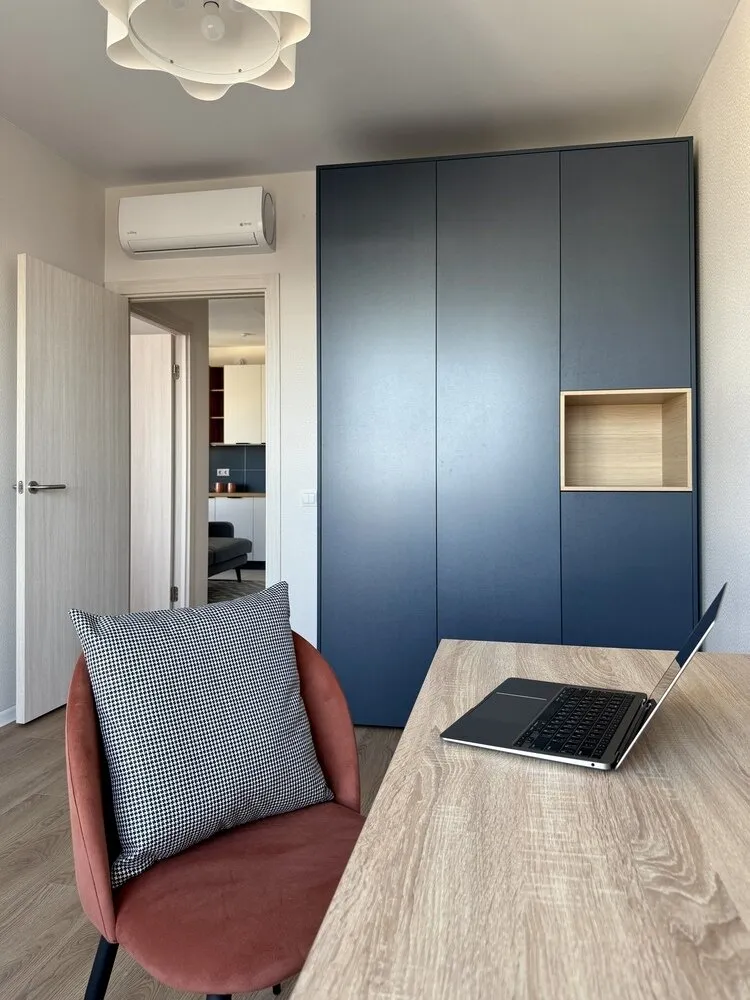 About the Bathroom
About the BathroomThe bathroom initially looked dull and unexpressive due to standard developer solutions.
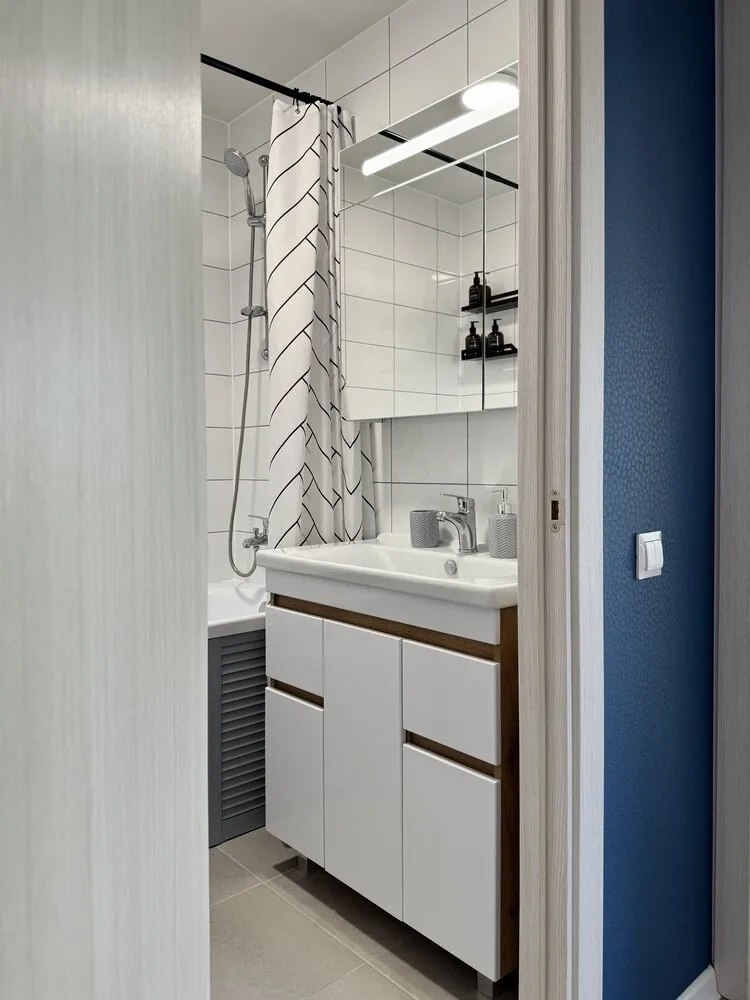
Designers added individuality to the interior by using contrasting tile joints and matching the bathtub screen and toilet panel to the overall tone.
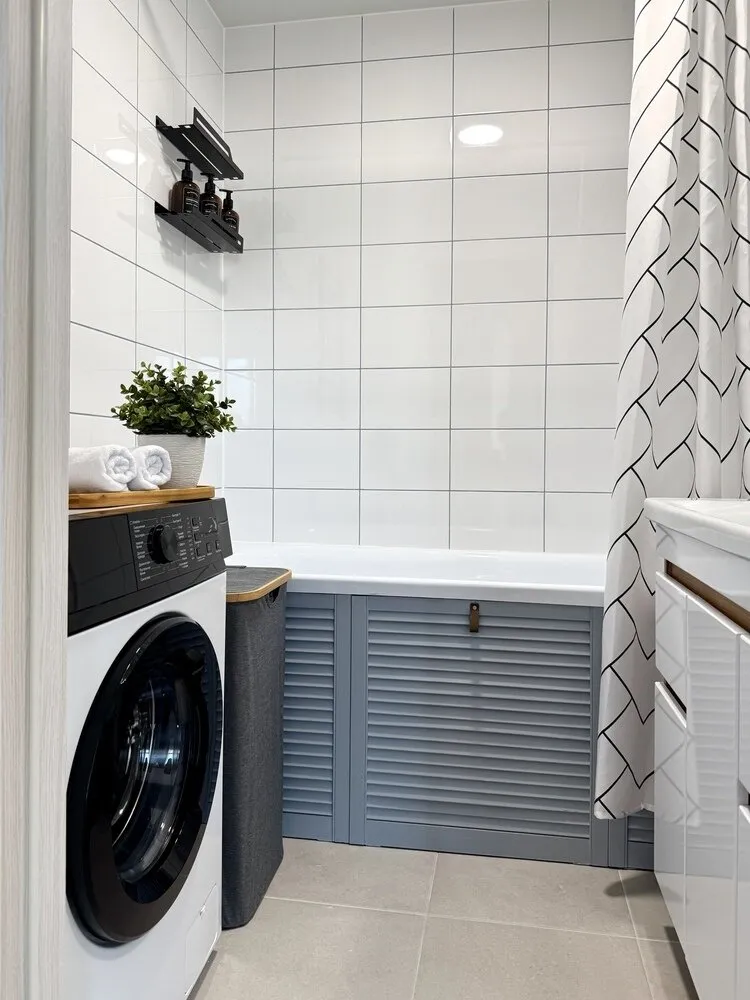
A bold poster on the panel not only gave the room more expressiveness but also skillfully concealed construction imperfections.
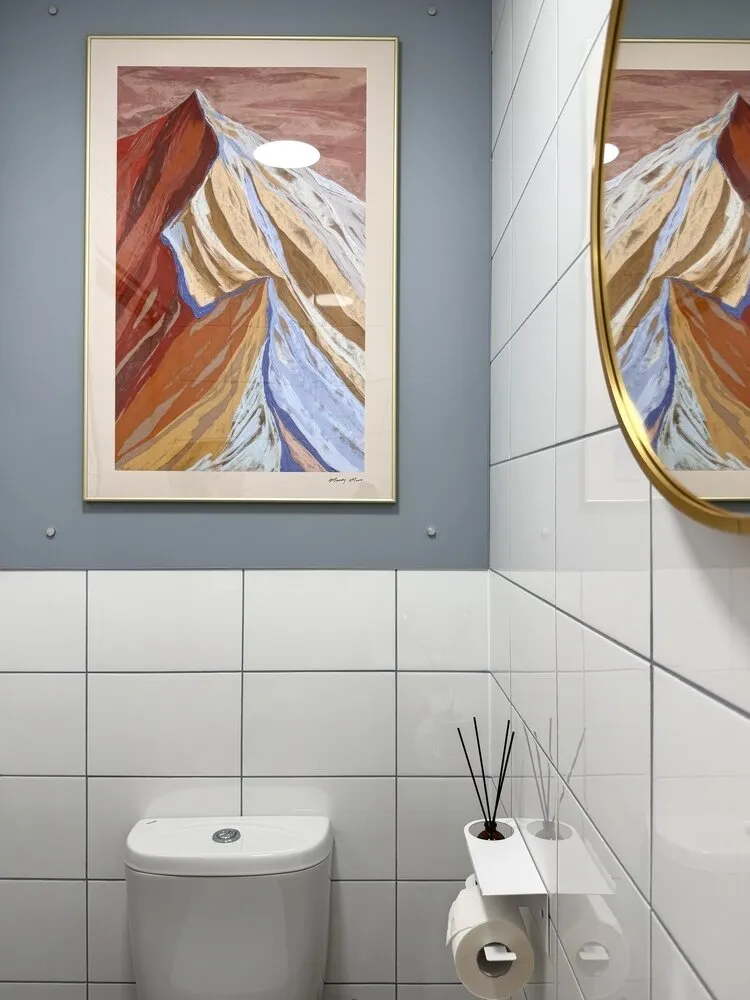
As a result of the work done, a typical 2-room apartment of 50 sq. m was transformed into a stylish and functional space that fully meets the owners' needs. Designers skillfully used layout features, color accents, and unconventional solutions to create a cozy and modern interior. Each room received its own character while maintaining an overall style, and the bold approach to decoration made the apartment not only convenient but also visually attractive.
More articles:
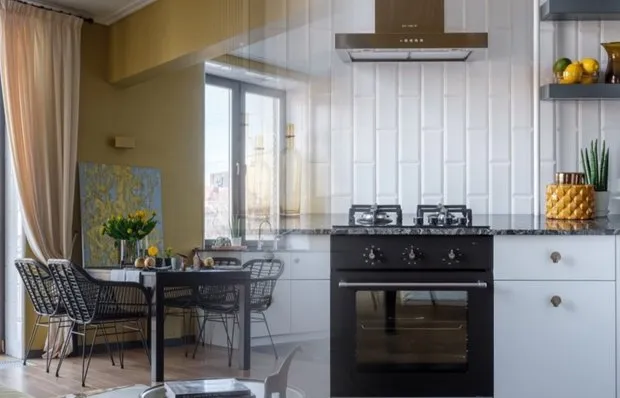 How a Designer Transformed a 6 sqm Kitchen in a Vintage Communal Apartment
How a Designer Transformed a 6 sqm Kitchen in a Vintage Communal Apartment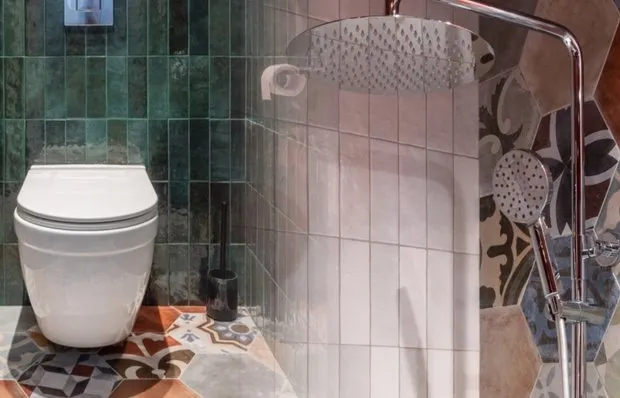 How They Created a Bright and Unique Bathroom in a Soviet 2-Room Apartment
How They Created a Bright and Unique Bathroom in a Soviet 2-Room Apartment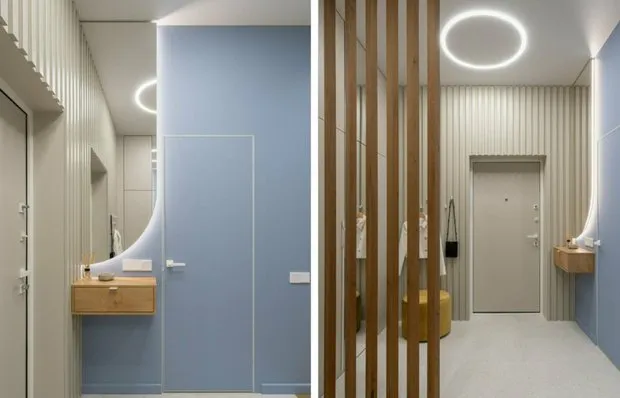 Entry Hall in Natural Tones with Thoughtful Zoning
Entry Hall in Natural Tones with Thoughtful Zoning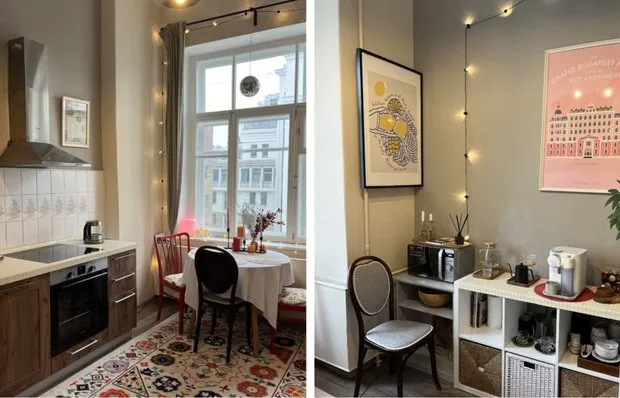 Inspired by Our Heroes: 6 Ideas to Quickly and Budget-Friendly Update Your Kitchen
Inspired by Our Heroes: 6 Ideas to Quickly and Budget-Friendly Update Your Kitchen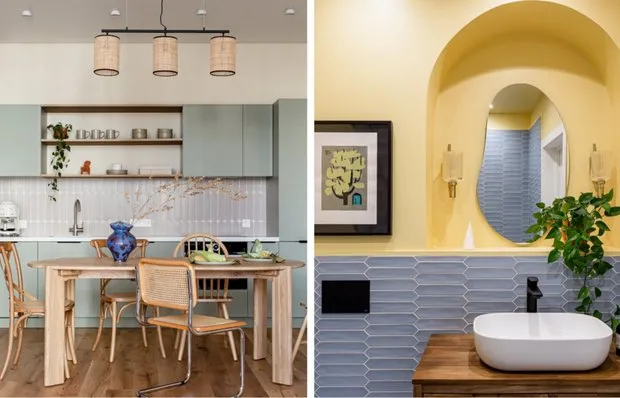 5 Bold Design Solutions from a Vibrant 80 m² Apartment
5 Bold Design Solutions from a Vibrant 80 m² Apartment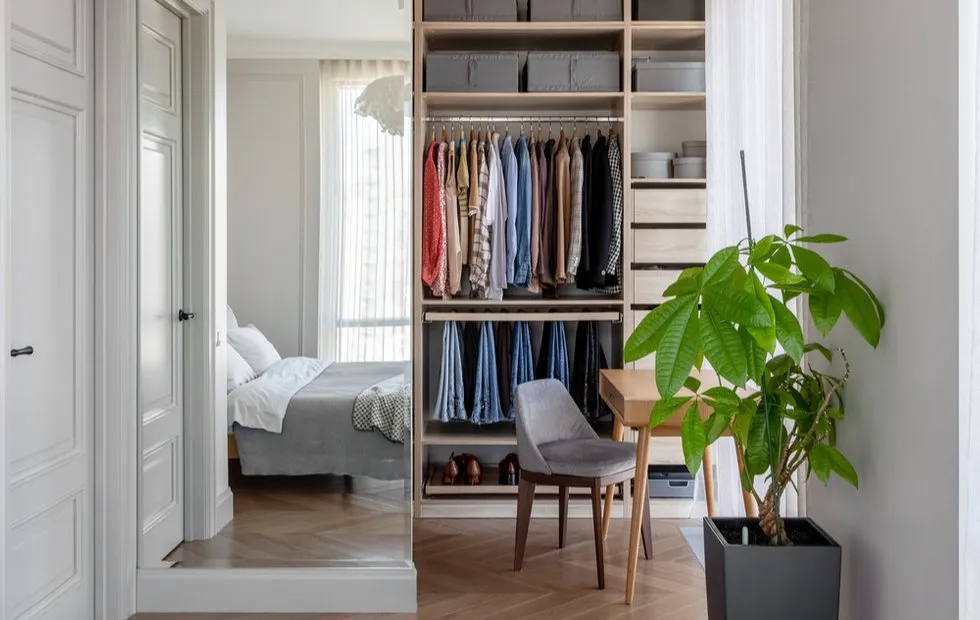 How to Organize Storage in a Small Apartment and Stop Tripping Over Things
How to Organize Storage in a Small Apartment and Stop Tripping Over Things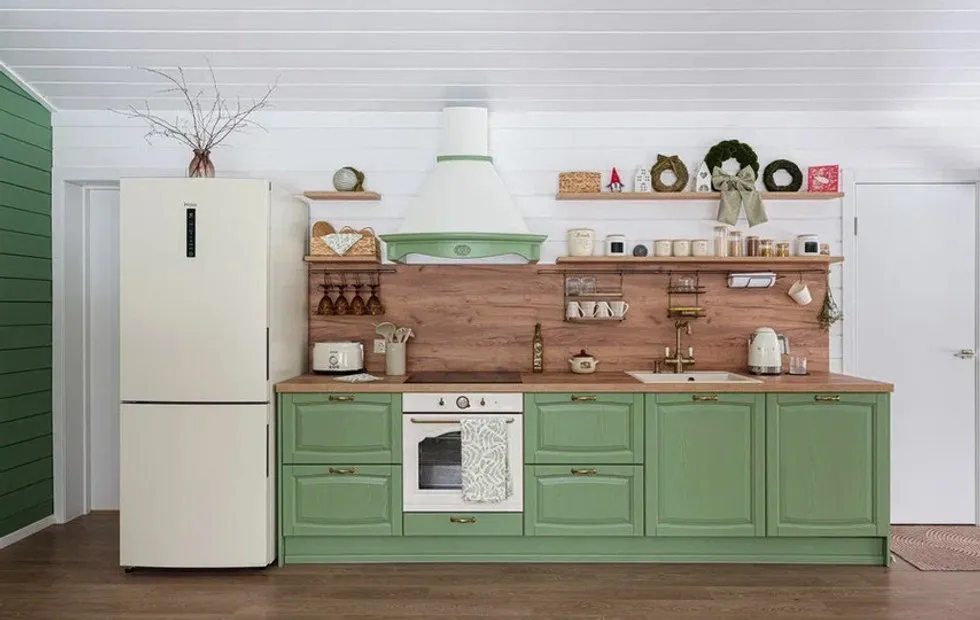 6 Cozy Ideas We Spotted in Irina Bezhukova's Country House
6 Cozy Ideas We Spotted in Irina Bezhukova's Country House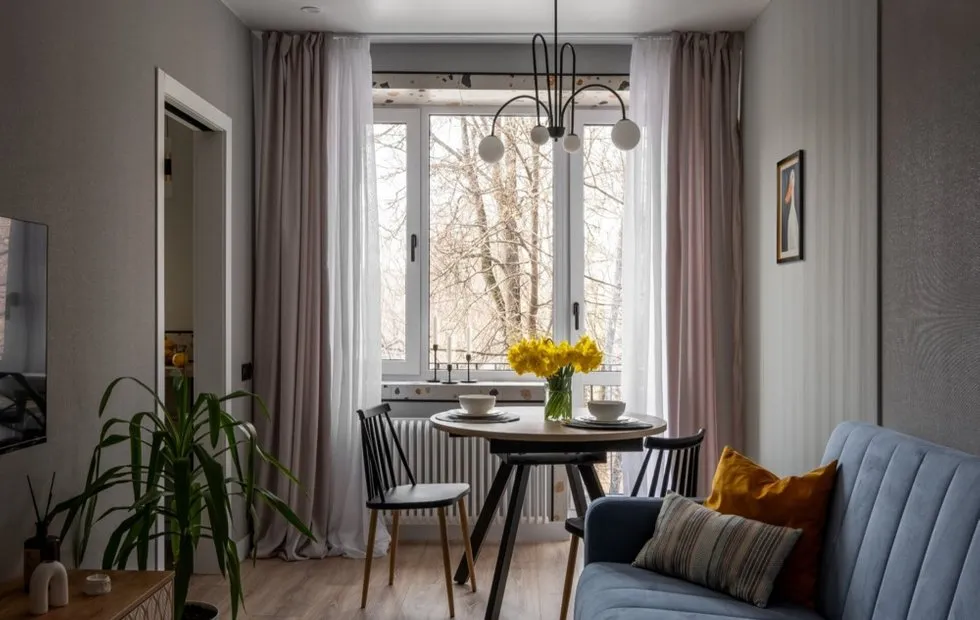 How to Visually Raise Ceilings Without Renovation? Trick That Works Even in Khrushchyovka
How to Visually Raise Ceilings Without Renovation? Trick That Works Even in Khrushchyovka