There can be your advertisement
300x150
Cylinders, Honeycombs, and Secrets: What Hides Behind the Walls of Mельников House in Moscow Alleys
Unusual design, unique architecture, and historical secrets hidden behind the walls of this house
Imagine walking through quiet Moscow alleys and suddenly stumbling upon a building that looks like it fell from the future. No, this isn't a science fiction movie set. This is a real house built nearly a century ago. Mельников House is a true mystery among Moscow's historic mansions. How did it come to be? Why is its form so unusual? And what lies behind its walls today?
Konstantin Melnikov: An Architect of Innovation
Before discussing the house, let's get to know its creator. Konstantin Stepanovich Melnikov was born in 1890 in a humble peasant family. Despite his modest origins, he managed to receive an education and became one of the most prominent architects of his time.
Melnikov gained fame for his innovative projects in the 1920s. He created the famous USSR Pavilion at the International Exhibition in Paris, built several workers' clubs in Moscow, and a bus garage on Novoriazanskaya Street. His works were distinguished by bold forms and unconventional solutions.
However, in the 1930s, Melnikov's style no longer matched the official line in architecture. He was no longer invited to competitions, and his projects were rejected. It was then that the house-workshop became not only a home but also a sanctuary where he could continue creating.
The Dream of Two Cylinders: How the Idea of a UFO-Style House Was Born
In 1927, Melnikov decided to build a dream house for his family. But instead of a typical building with four walls, he came up with something completely absurd for those times — two cylinders embedded into each other.
Why cylinders? Melnikov believed that the circular form saves materials and space. He also wanted to prove that even in a cramped Moscow alley, something revolutionary could be created.
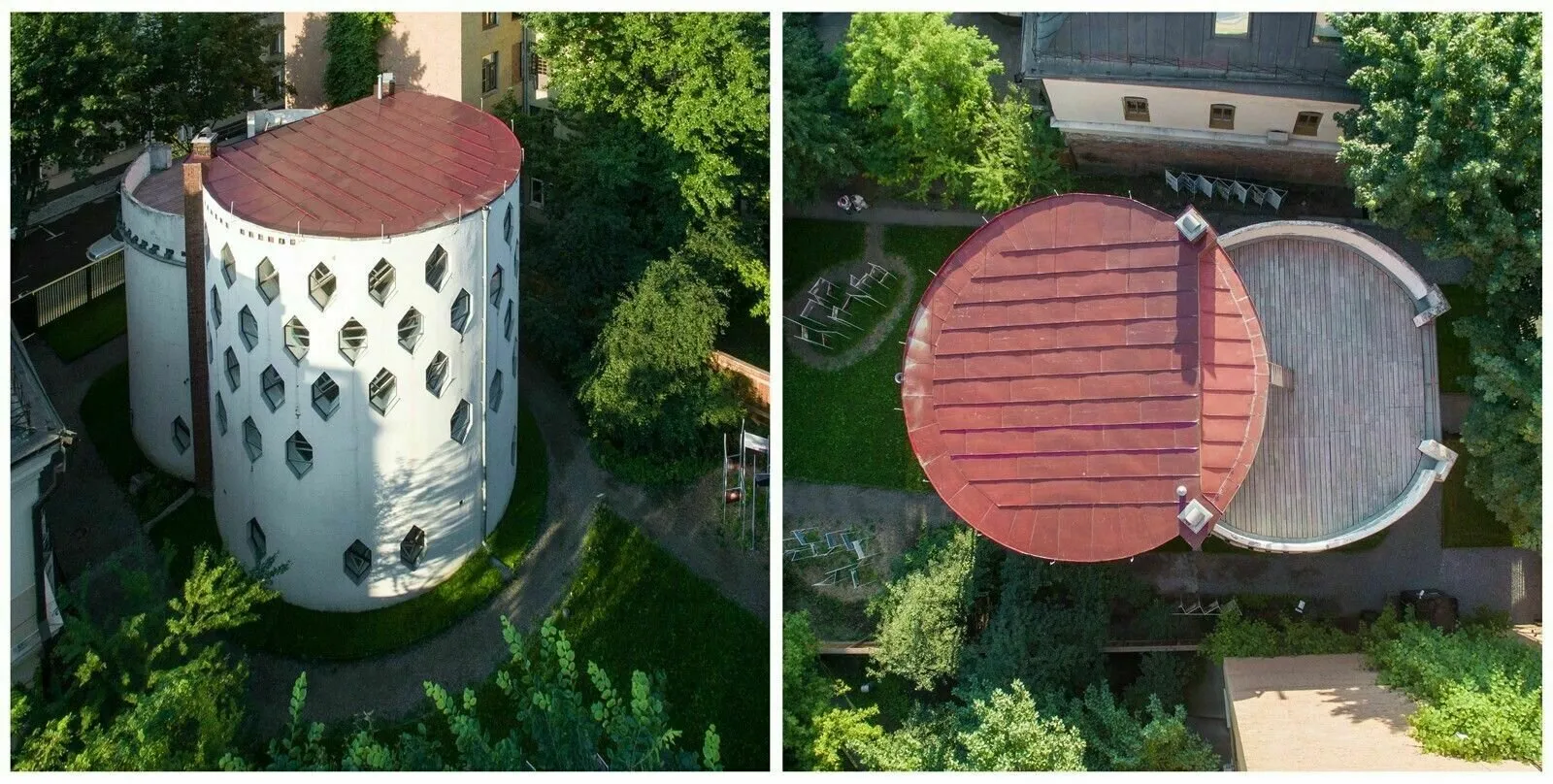 Photo: pinterest.com
Photo: pinterest.comSee also:
- Egg House on Mashkovskaya Street: What It's Like to Live in Moscow's Roundest Building
- Zinger House: How American Sewing Machines Conquered Nevsky Prospect
From Idea to Reality: The Story of Construction
The construction of the house began in 1927 and lasted about two years. It was a difficult time for the country, and Melnikov had to overcome many obstacles.
Initially, the architect had to wait a long time for permission to build. Authorities viewed the unusual project with suspicion. But Melnikov was persistent, and in the end, he received a plot in the Krivoarbatky Alley.
The construction was mostly done by hand. Melnikov himself led the process, often climbing up scaffolding and showing workers how and what to do. He used innovative techniques for that time, such as prefabricated wooden structures for concrete formwork.
Honeycomb Windows and Transformable Rooms: The Future Inside the House
If the outside of the house is impressive in its form, the inside is just as surprising. Melnikov designed an unusual layout: there are almost no right angles in the house, and rooms can be easily transformed.
The main feature is honeycomb windows. There are dozens of them in the house, and they create a wonderful play of light inside. Melnikov's daughter recalled that her father said, “In my house, the sun is always shining, even when it's not outside.”
There was also a ventilation and heating system designed down to the smallest detail. It's cool in summer, warm in winter — all without modern air conditioners!
 Photo: pinterest.com
Photo: pinterest.comMaterials and Construction: Secrets of Strength
Melnikov House is not only a unique form but also a distinctive engineering solution. The walls of the house are made of brick, but without using metal reinforcement. Instead, Melnikov applied a special system of bricklaying that ensured the structural strength.
Insulation was done using coke slag — a byproduct of metallurgical production. This was an economical and effective solution.
The floors in the house are wooden, which was typical for that era. But Melnikov used a special beam structure that allowed creating large open spaces inside the house.
The famous hexagonal windows are made of wood. Their shape is not only aesthetic but also functional — it allows for even load distribution on the walls.
The Inner World of Cylinders: Layout and Utilities
The house consists of three floors. On the first floor are a spacious living room, kitchen, and dining room. On the second floor are bedrooms. Interestingly, Melnikov designed two separate bedrooms for himself and his wife, connected by a shared terrace. The third floor is the architect's working space — a large, bright workshop.
One of the most interesting features of the house is the ability to transform spaces. Melnikov designed a system of sliding partitions that allowed changing the layout according to family needs.
For its time, the house was equipped with very progressive features. There was a central heating system, naturally ventilated spaces, water supply and sewage, and electricity.
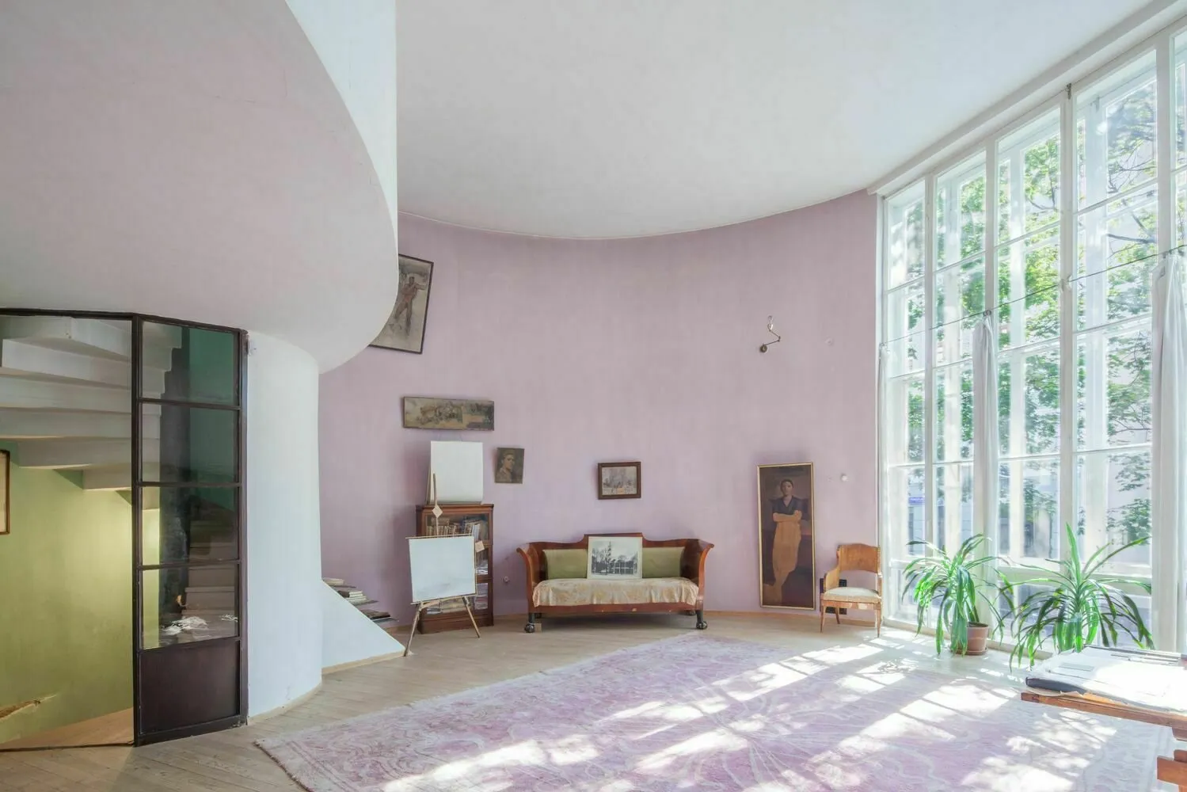
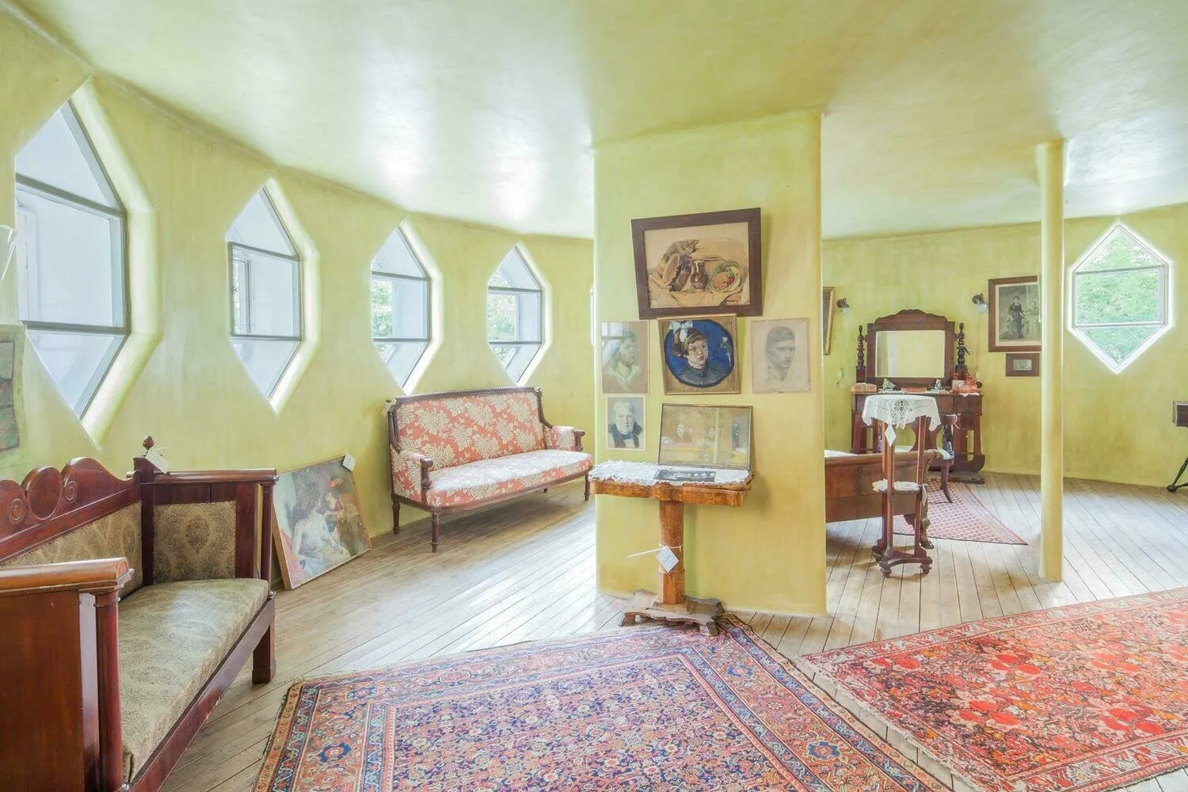
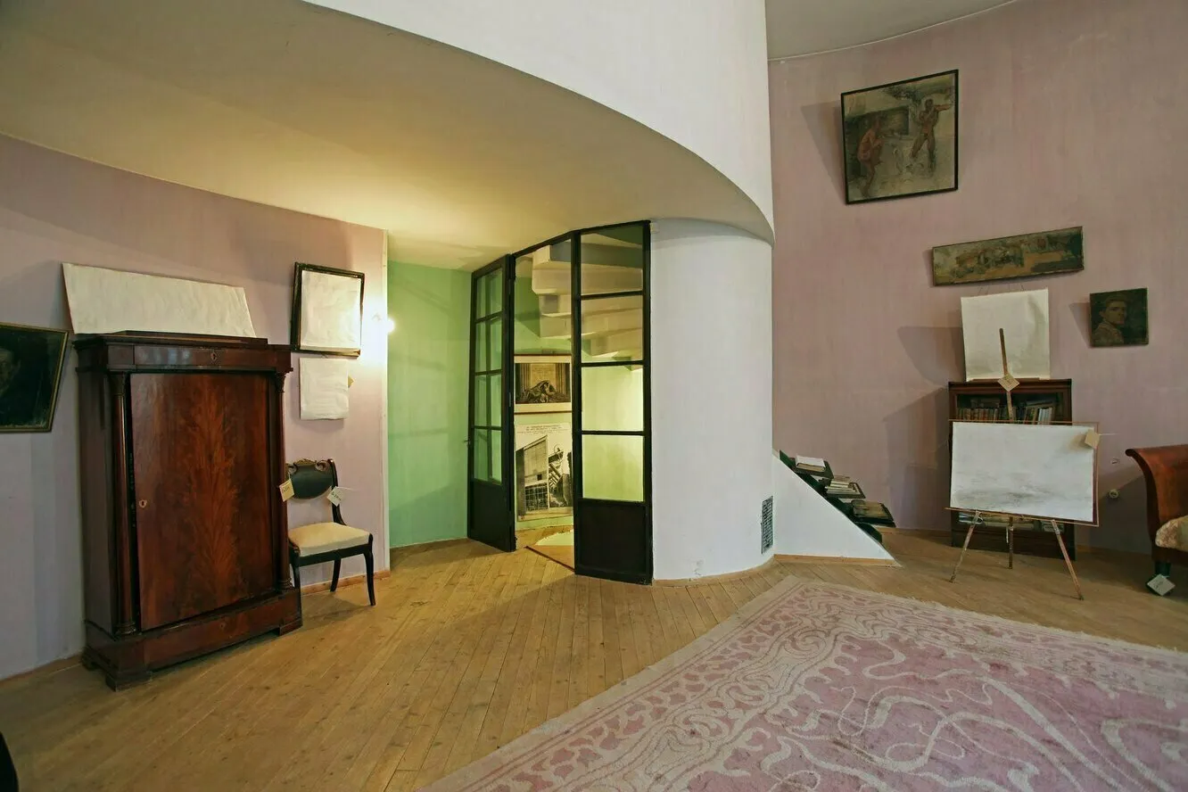


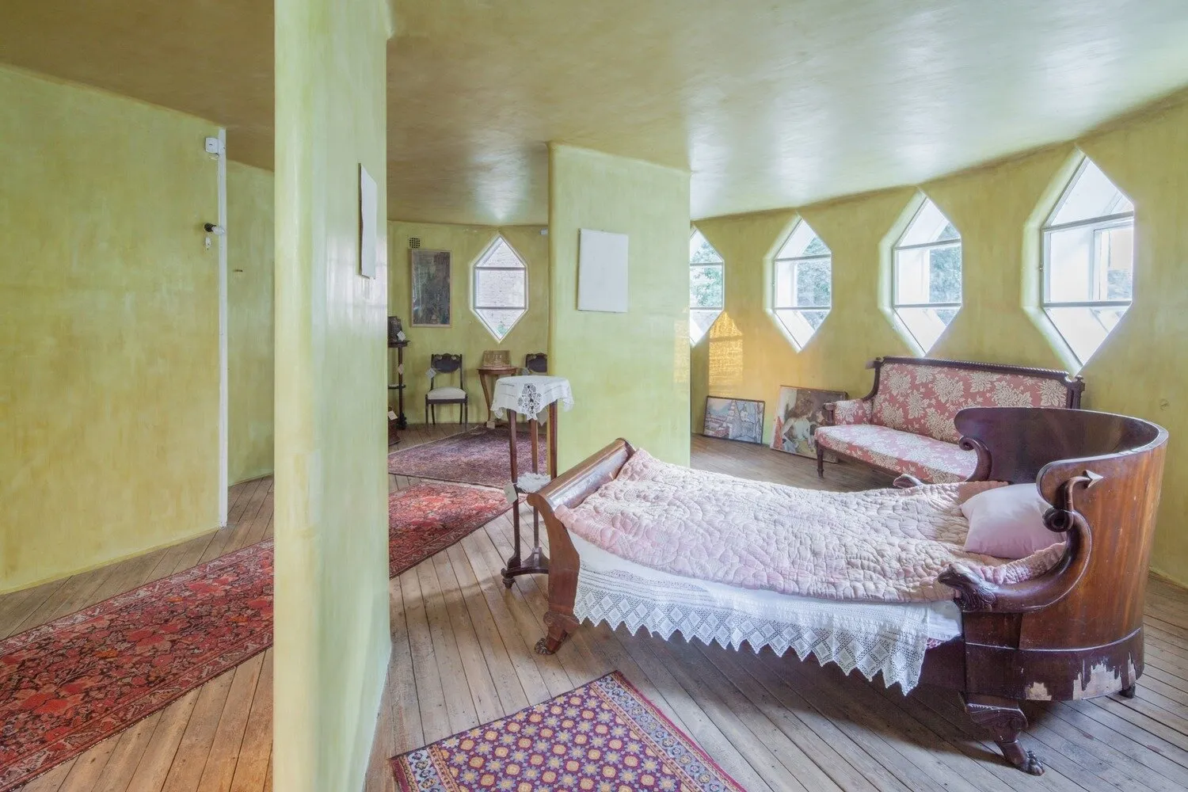

 Photo: pinterest.com
Photo: pinterest.comFrom a Residential House to a Museum: A Journey Through Time
Melnikov House has lived through many events. Initially, it was simply a home for the architect's family. Children grew up here, and here he worked on new projects.
In the 1930s, Melnikov fell out of favor with the authorities. His innovative ideas didn’t fit into the official architecture of that time. The house became his sanctuary and workshop, where he continued to create despite the prohibitions.
After the architect’s death in 1974, the house didn’t become empty. His son, artist Viktor Melnikov, lived there and kept it as his father had designed it.
The Struggle for Legacy: How the House Became a Museum
A vital role in preserving the house was played by the architect’s daughter, Ludmila Melnikov. After her father’s death, she actively fought to ensure the house received the status of an architectural monument. Thanks to her efforts and public support, in 1988 Melnikov House was recognized as a cultural heritage object.
However, the path to turning the house into a museum was long. Only in 2014, after years of debates and court cases, the house finally became a museum. Now everyone can see this architectural wonder from the inside. Of course, it’s not easy to get in — tours are conducted only for small groups to preserve the fragile atmosphere of the house.
Secrets and Legends of Concrete Cylinders
What is definitely not a legend is the acoustics of the house. Thanks to its cylindrical shape, an unusual echo effect forms inside — whispers from one end of the room can be clearly heard on the other side. Imagine how much fun it was for Melnikov's children — no secrets from parents!
Another interesting detail is the color of the house. It’s gray now, but originally Melnikov wanted to paint it bright yellow. Can you imagine how eye-catching it would have been among other buildings?
The House That Survived Against All Odds
The story of Melnikov House is a story of survival. In the Soviet era, it was intended to be demolished, considered a "formalist excess"NaN
More articles:
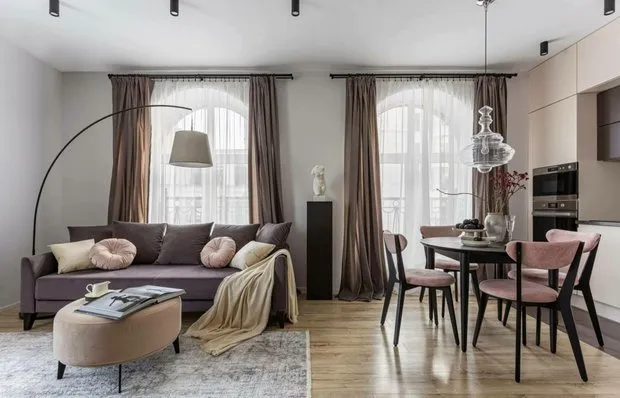 Top 5 Life Hacks to Make Timeless Interior Design
Top 5 Life Hacks to Make Timeless Interior Design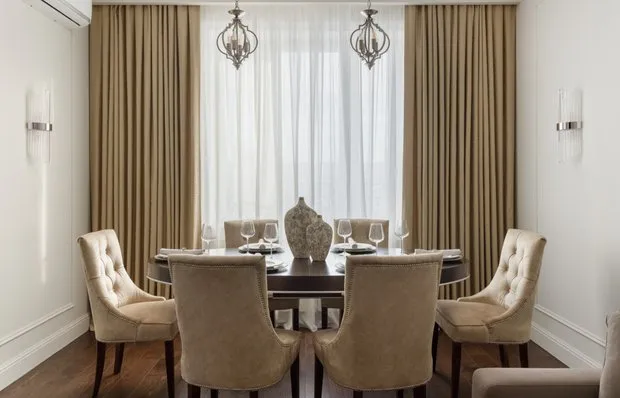 3-Bedroom Apartment 125 m² in American Classical Style
3-Bedroom Apartment 125 m² in American Classical Style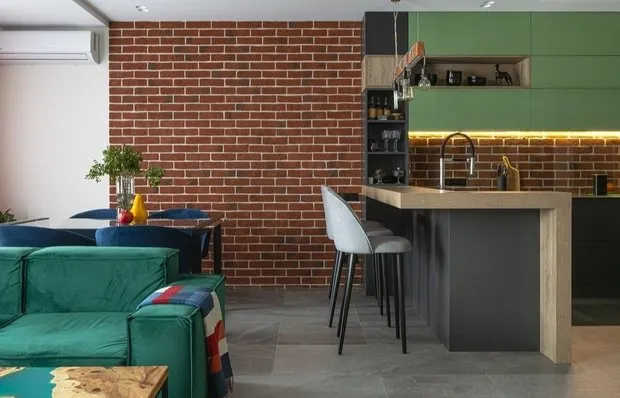 4 very practical living rooms where everything is done to perfection
4 very practical living rooms where everything is done to perfection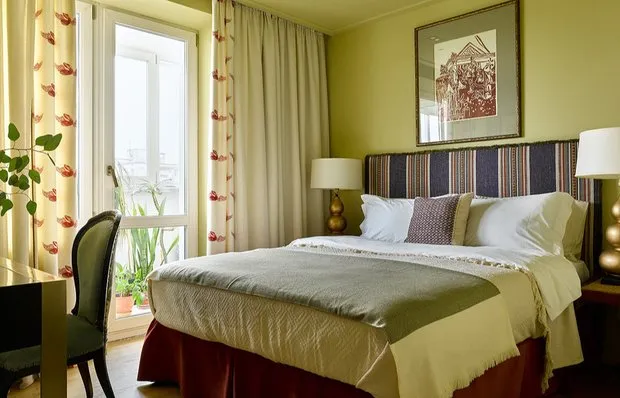 How to Create a Wow Interior in a Standard Panel House
How to Create a Wow Interior in a Standard Panel House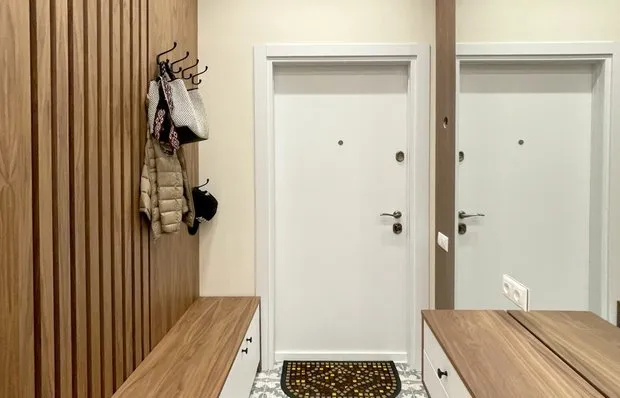 Top 5 Life Hacks for Creating the Perfect Entrance Hall That You'll Want to Replicate
Top 5 Life Hacks for Creating the Perfect Entrance Hall That You'll Want to Replicate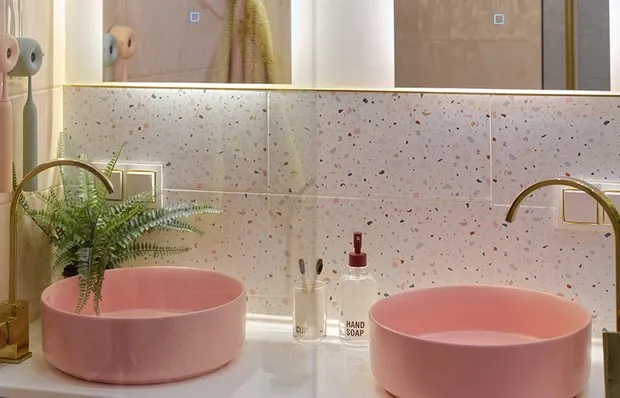 7 Stylish Design Hacks We Spotted in a Blogger's Bathroom
7 Stylish Design Hacks We Spotted in a Blogger's Bathroom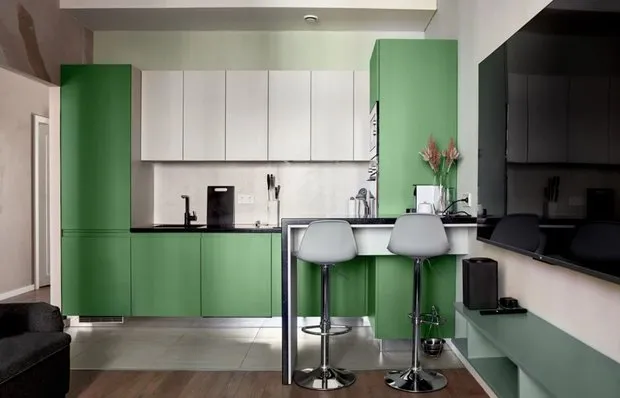 Elegant Transformation of a 87 m² Apartment for a Family with Two Children
Elegant Transformation of a 87 m² Apartment for a Family with Two Children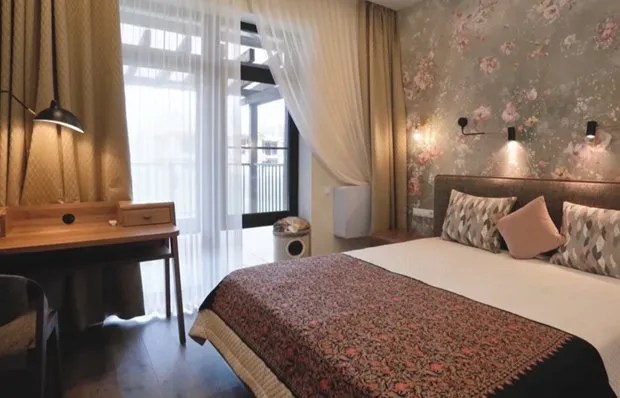 5 Practical Ideas for Decorating a Modern Bedroom
5 Practical Ideas for Decorating a Modern Bedroom