There can be your advertisement
300x150
Elegant Transformation of a 87 m² Apartment for a Family with Two Children
Bright interior in modern style with interesting solutions
City: Moscow
Area: 87 sq. m
Rooms: 3
Bathrooms: 2
ceiling height: 2.8 m
Budget: 1.5 million rubles
Designer: Maria Grigoryeva
Photographer: Maria Sotnikova
Stylist: Maria Grigoryeva
This three-room apartment was purchased by the client with a ready-made renovation from the developer. The project did not involve re-planning. Maria Grigoryeva was tasked with transforming the apartment and achieving maximum comfort with minimal costs and finishing works. For this, it was necessary to radically change the wall colors, reposition the outlets, and add functionality.
Layout
The apartment will accommodate a family of four people: mother, father, and two young children (son and daughter). They did not reconfigure the layout. There is a kitchen-living room, three rooms, two bathrooms, and a storage room. Due to the area, parents arranged a separate bedroom and each child has their own room.
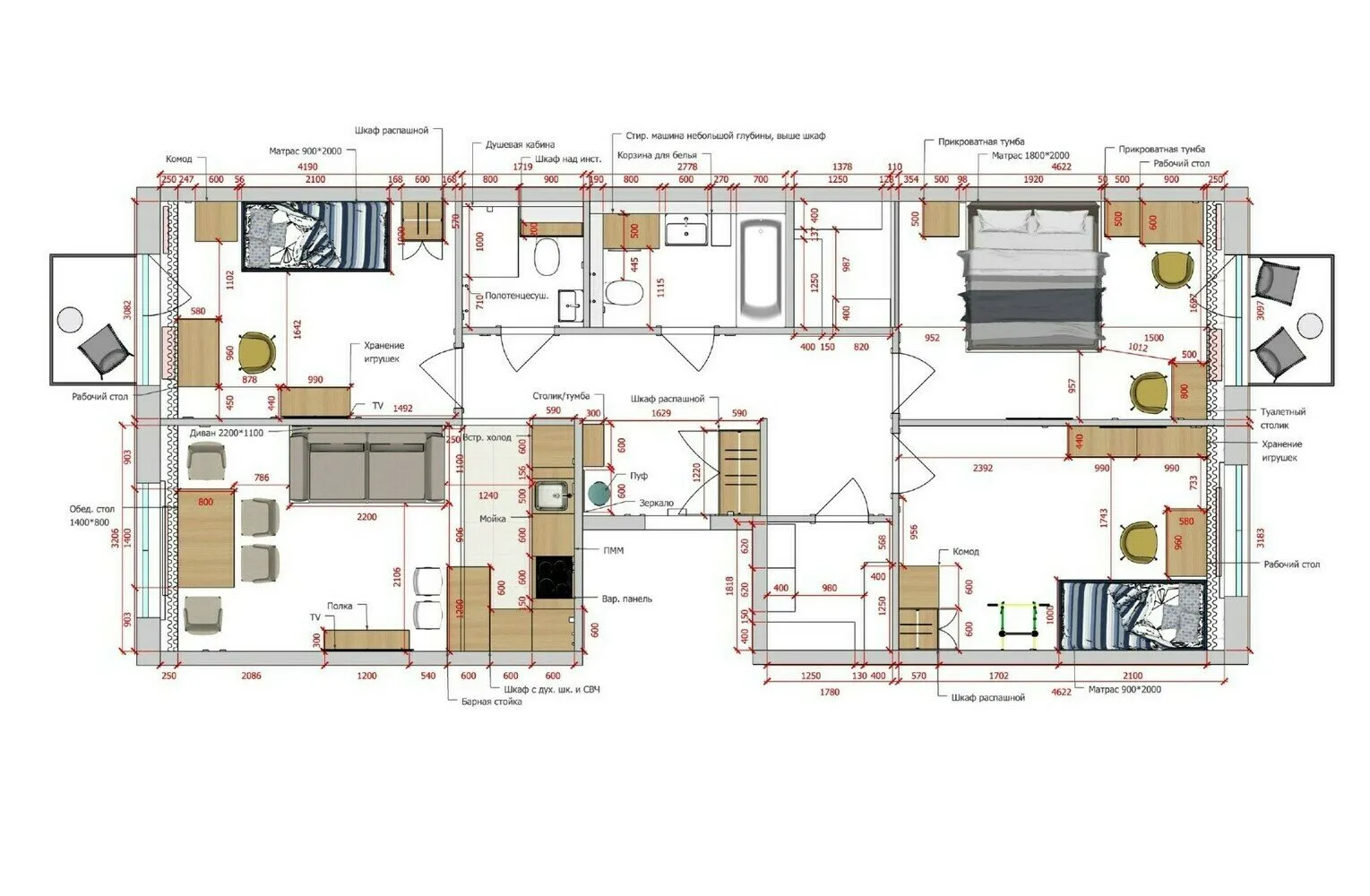
Furniture placement plan
"We had to change the wallpaper throughout the apartment to paint, because the developer's visible seams were noticeable. We repainted all walls. This allowed us to adjust/reposition the outlets and replace all baseboards with polyurethane ones: they are tall and minimalist," - Maria Grigoryeva, the project author, explains.
Kitchen
The kitchen is combined with the living room. The kitchen unit was custom-made: facades in enamel, countertop from artificial stone, and a backsplash made of ceramic granite. The modules are mostly standard width, with an extractor hood and kitchen lighting.
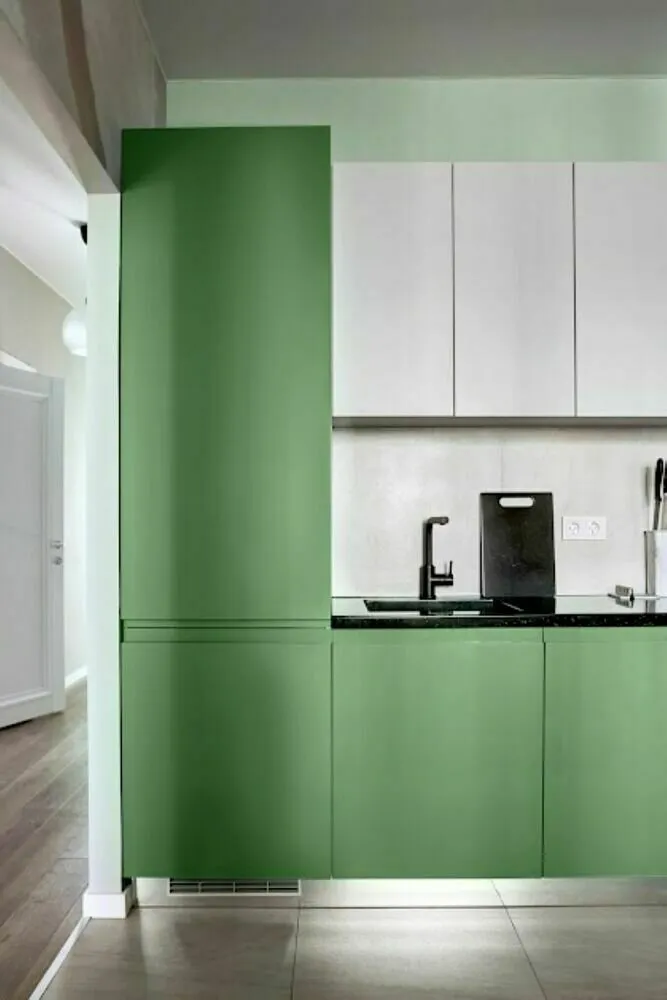
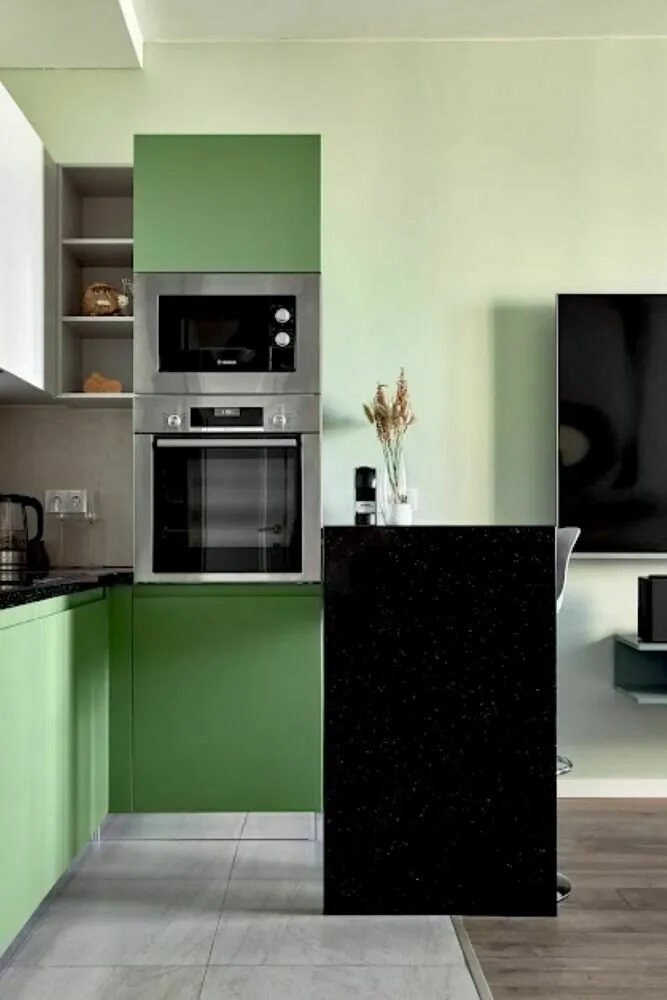
The sink is integrated and made from the same material as the countertop, thus creating a monolithic appearance. All appliances are built-in: we provided a microwave column and a convection oven, and managed to fit the dishwasher. The island-bar counter has two storage boxes on the side facing the kitchen unit.
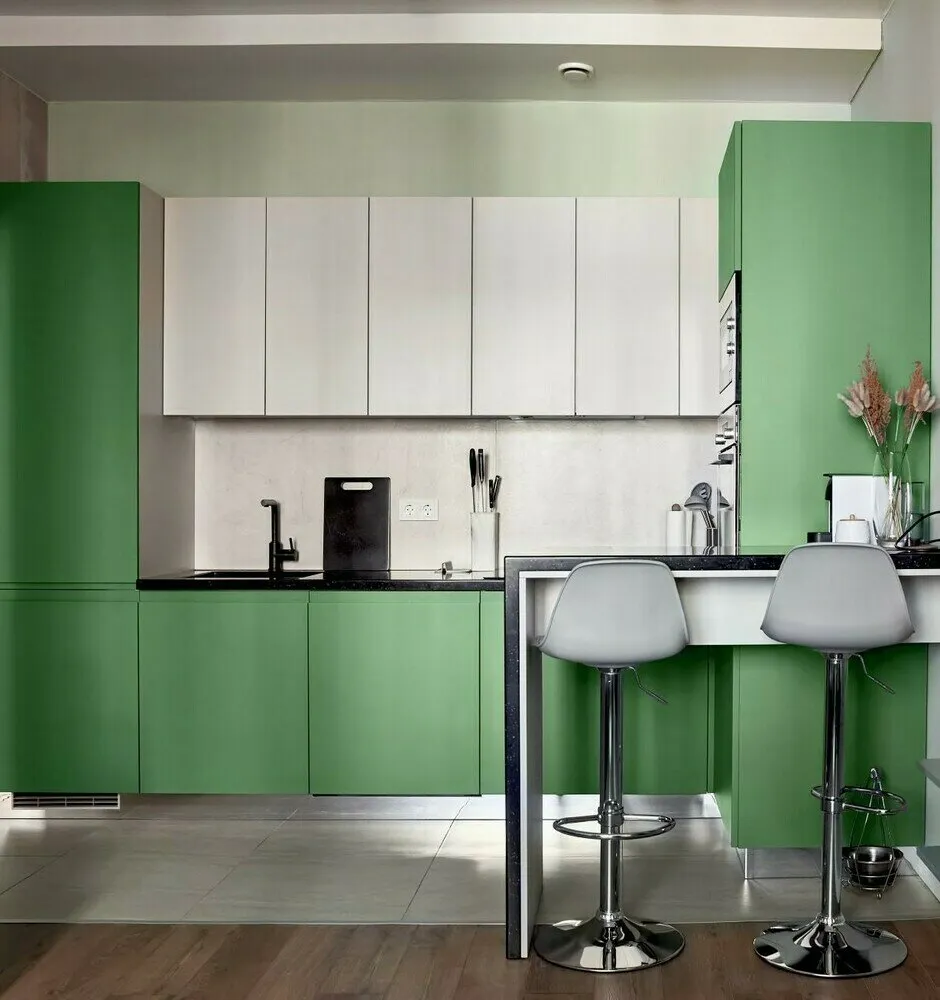
Living Room
The wall behind the sofa in the living room was decorated with an impressive panel. It is one large piece. Opposite it is the TV and a suspended cabinet. Near the window, a dining area was set up with a large table and soft chairs.
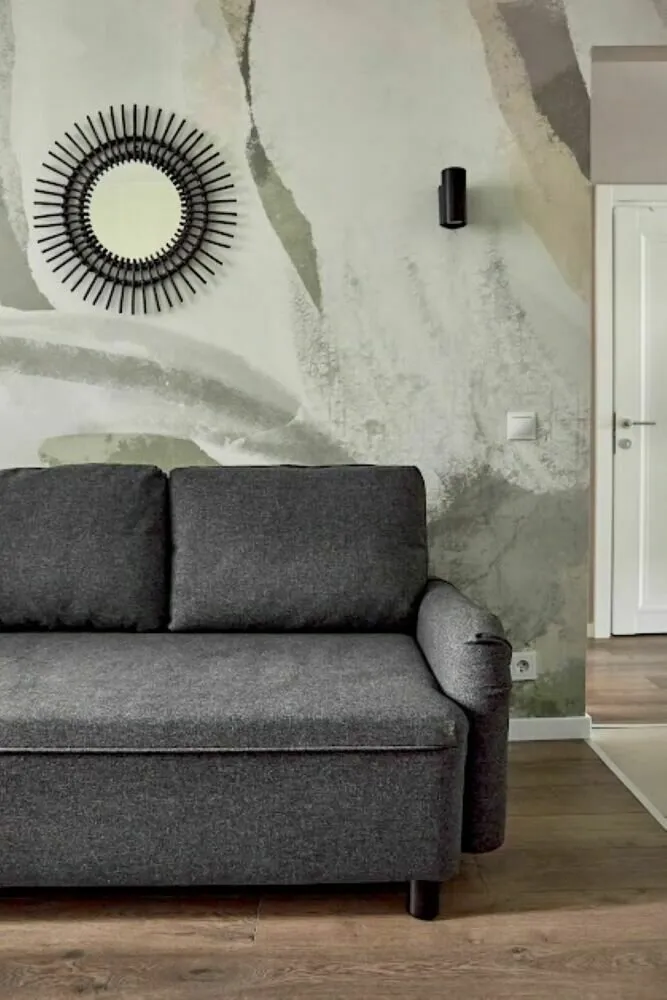
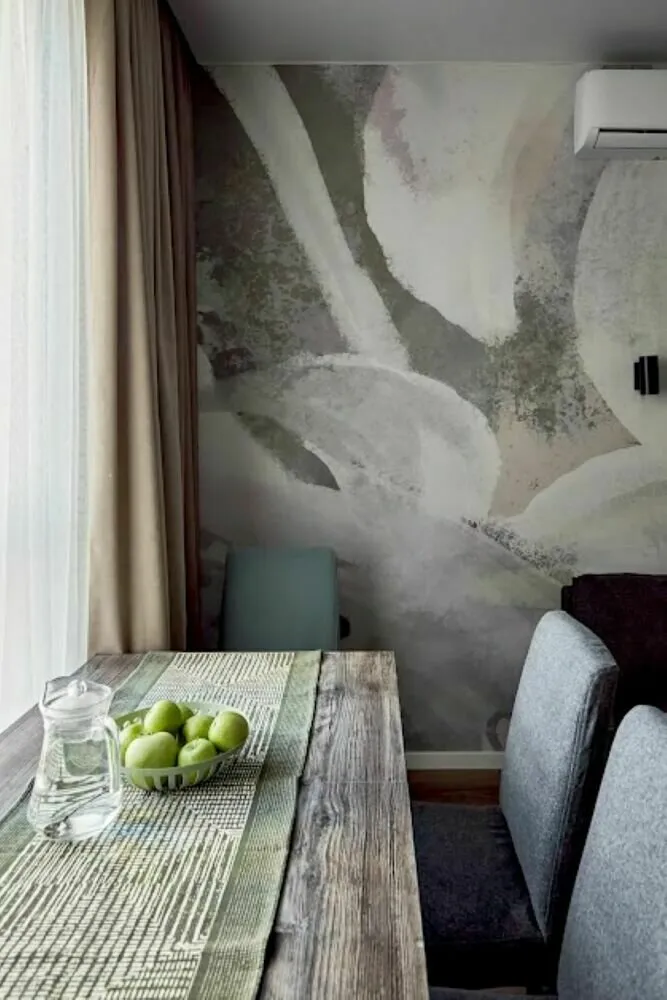
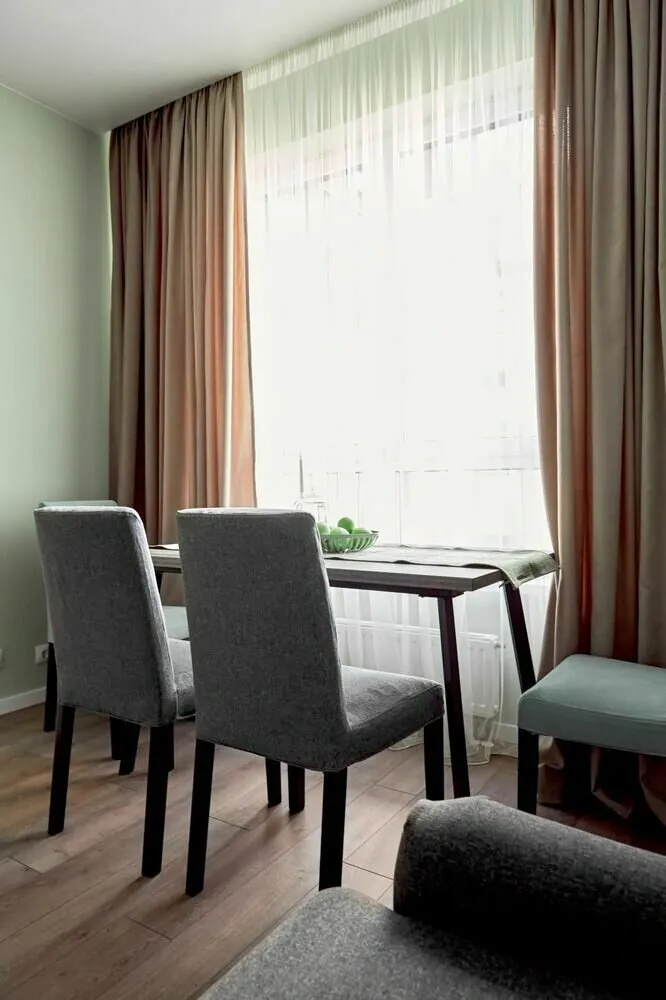
Bedroom
In the bedroom, only a bit of white was left on the walls, with blue paint used only on the wall near the headboard. Black accents in the form of decorative birds and bedside table lamps look original and add dynamism to the interior. Near the window, a desk and a comfortable office chair were placed. Opposite it is a stylish vanity table and a soft accent pouf.
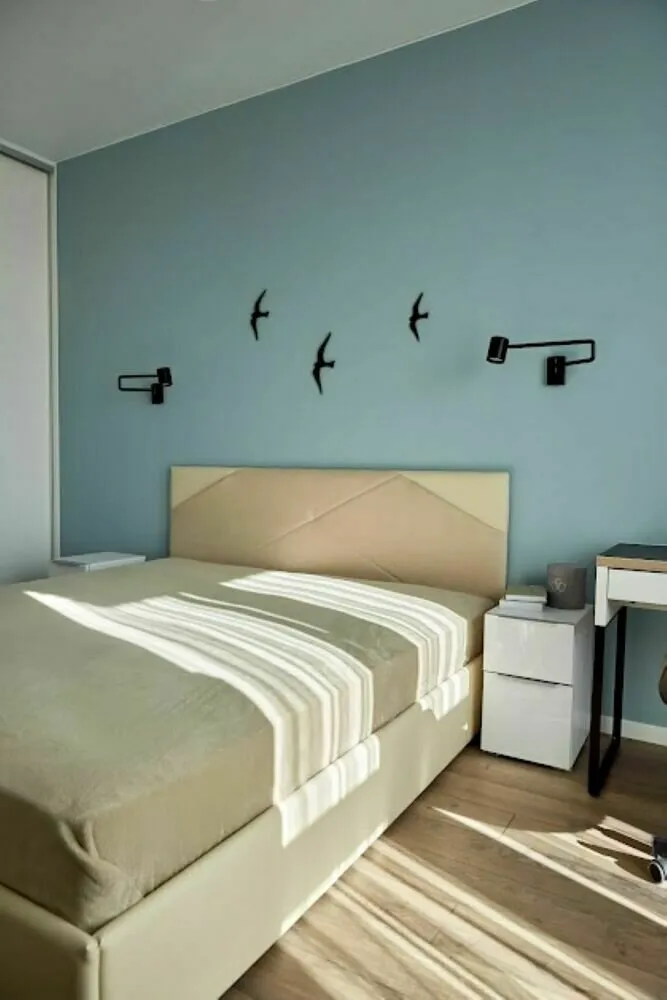
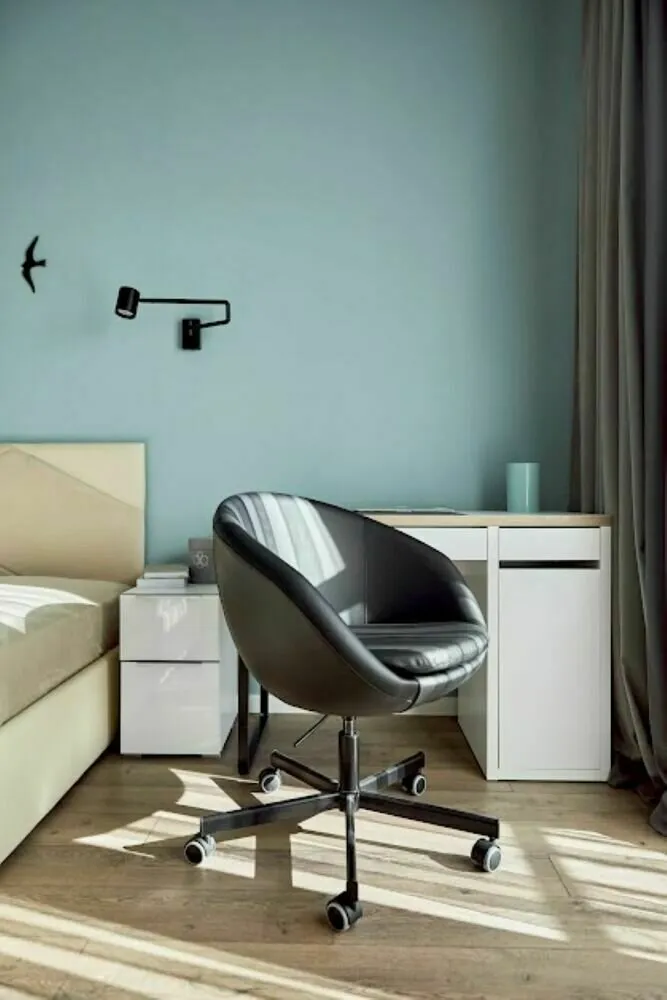
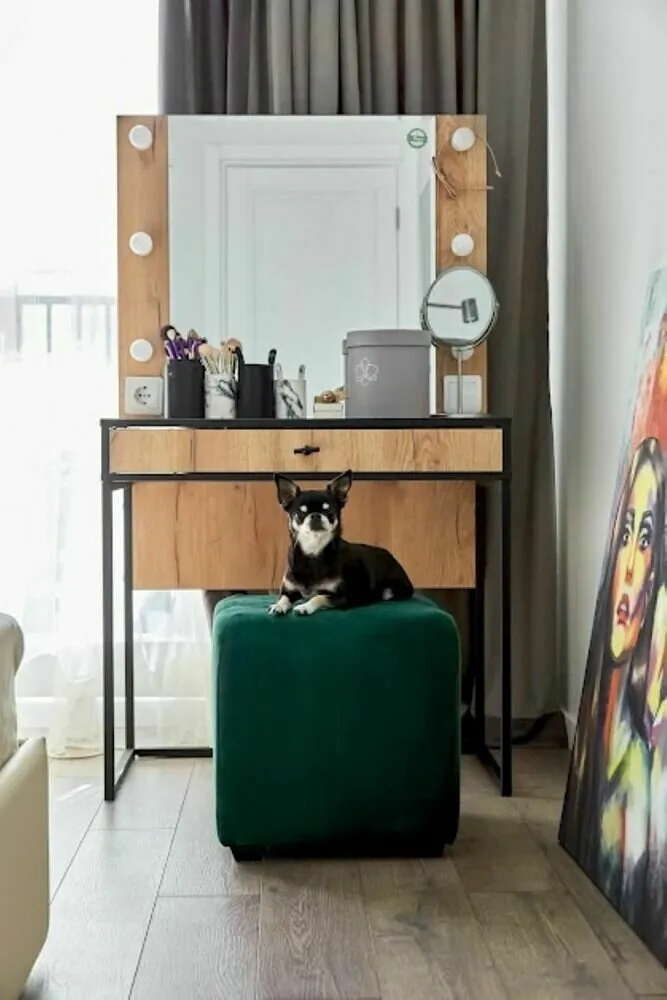
In the bedroom, there was a storage room from the developer. It was converted into a walk-in closet with sliding doors-wardrobes. The ready-made mesh storage system was used, which allows for adjustable shelves and hangers by height.
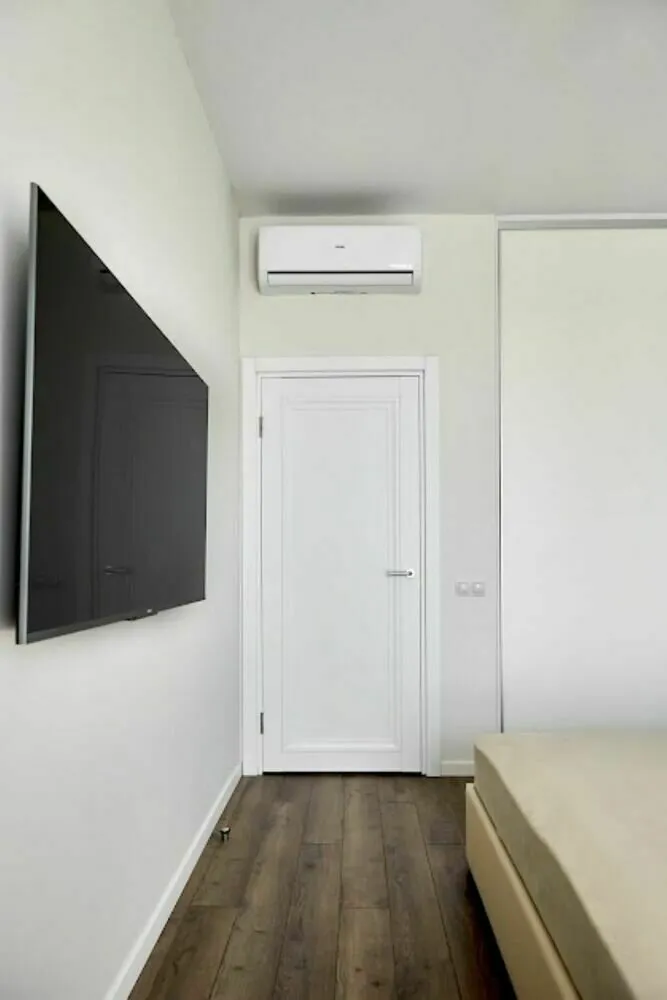
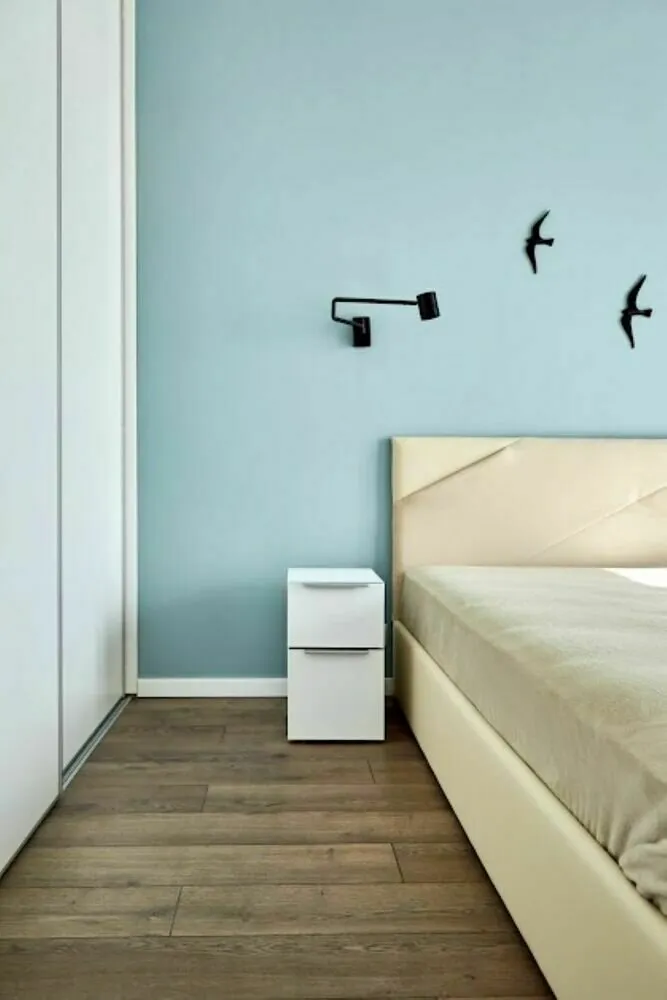
Children's Rooms
Vibrant colors were used on the walls in these spaces. They were balanced and calmed down with white furniture. The children's rooms are fully equipped with IKEA. It was important to realize everything in a short time, so almost all furniture in the apartment was bought from what they already had.
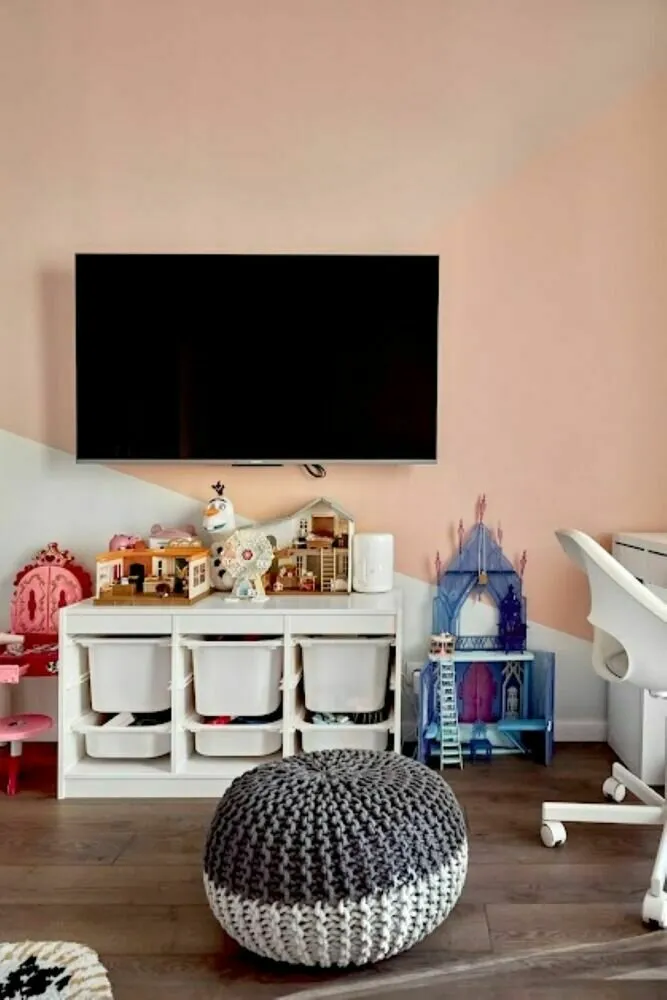
Daughter's Room
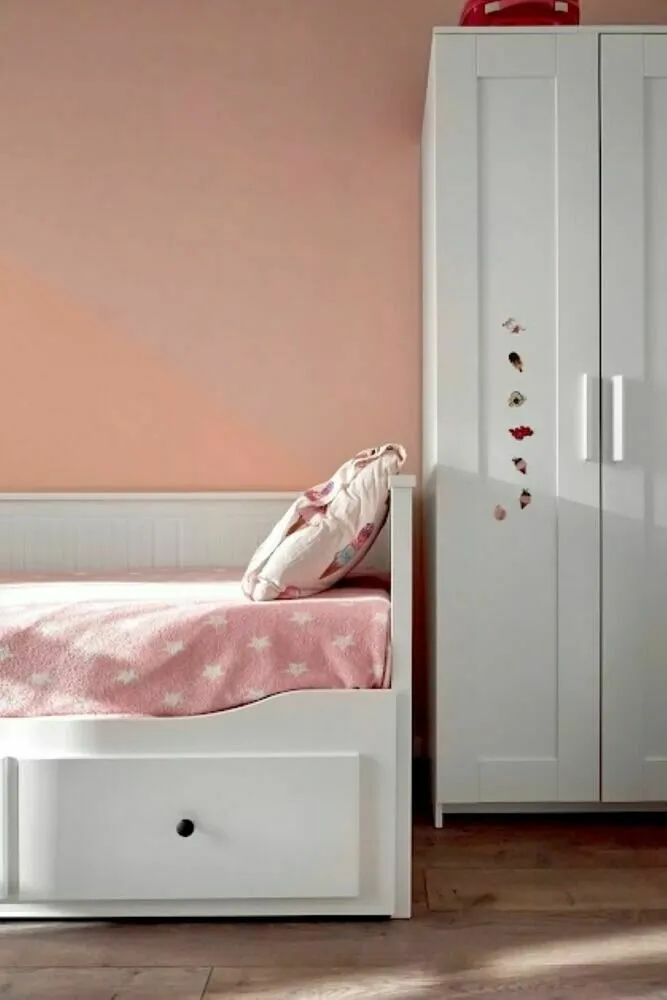
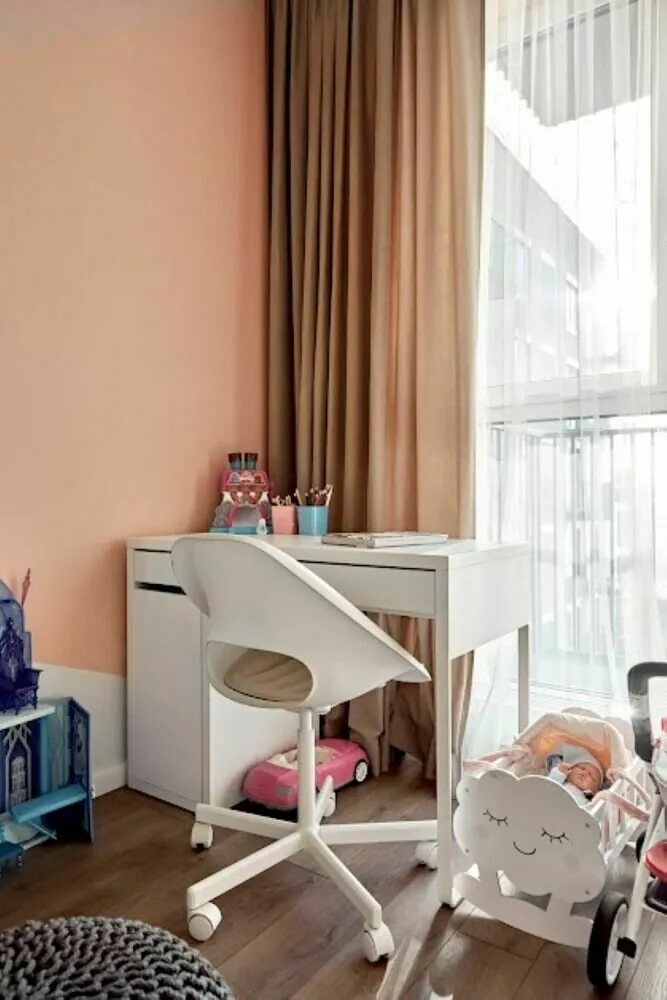
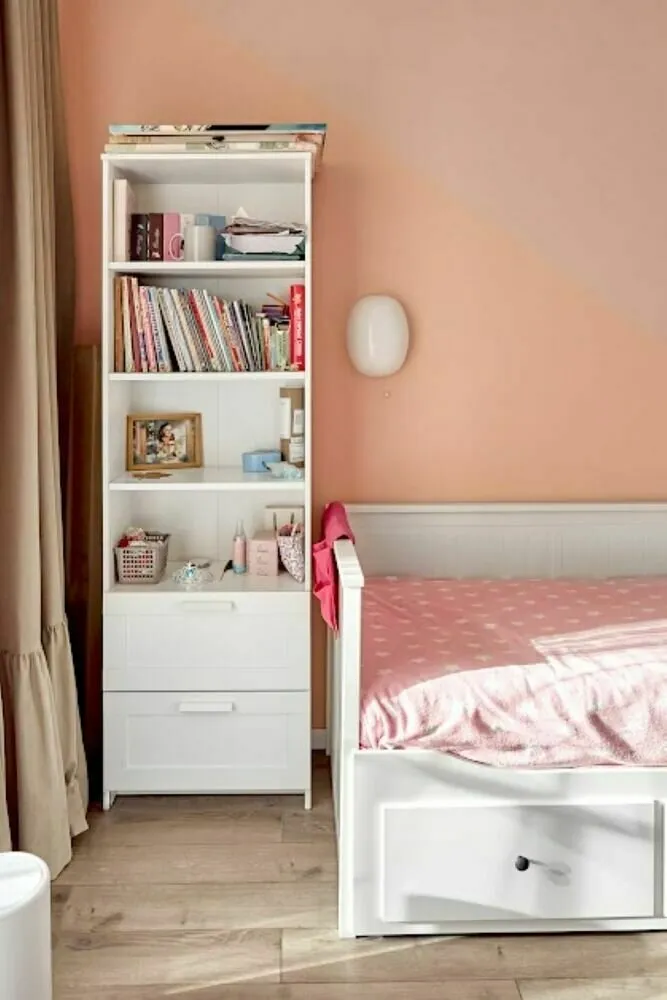
Storage areas for clothes and toys, a desk, TV, and play space were provided in the children's rooms. Each room has several lighting scenarios: ceiling lamp, bedside table lamp, and desk lamp.
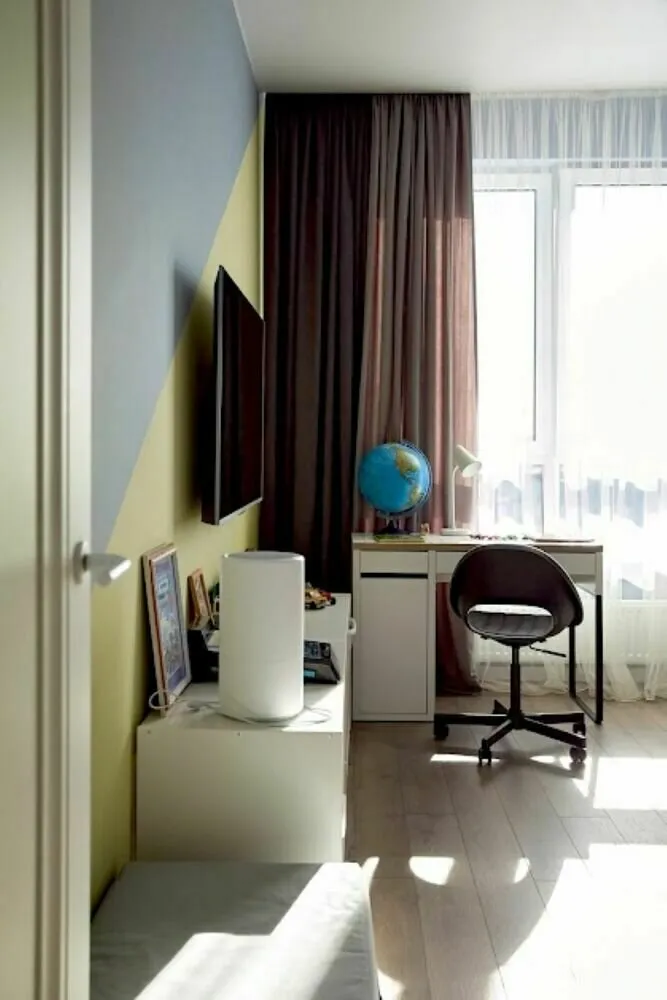
Son's Room
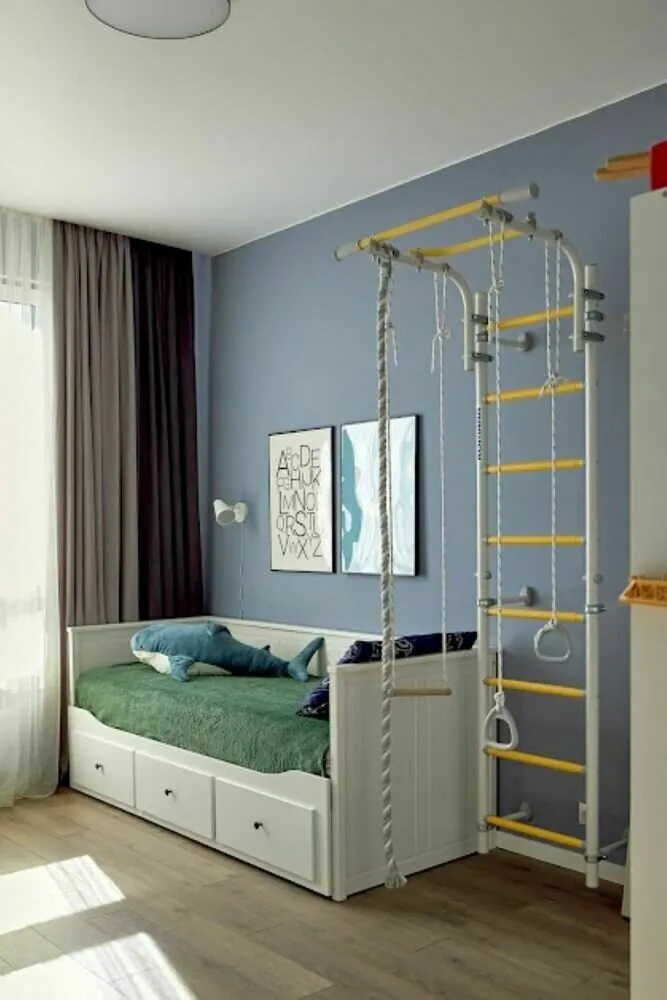
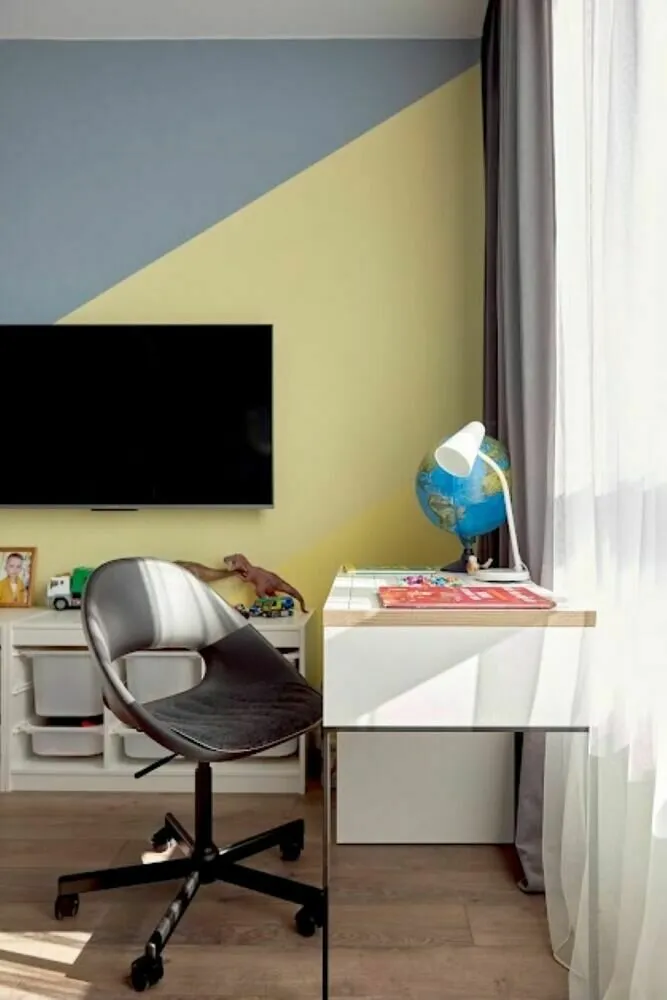
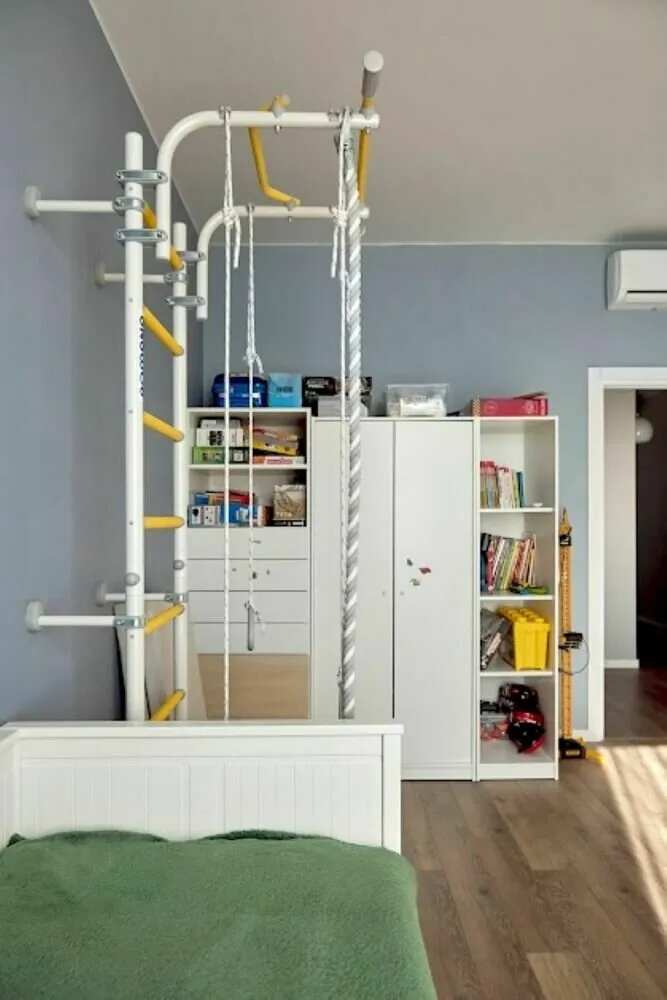
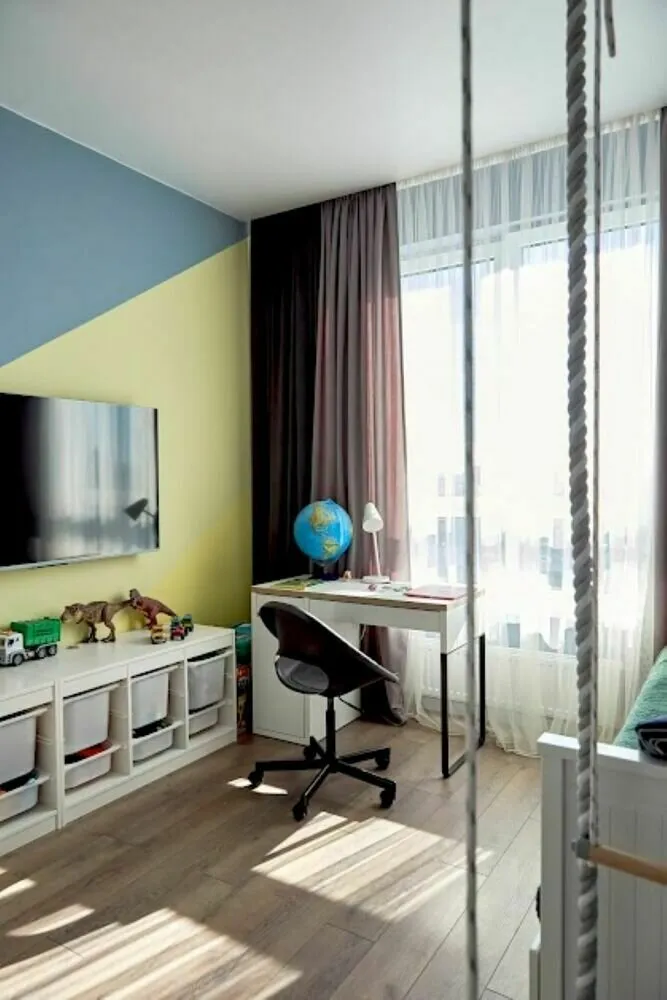
Entrance Hall
The walls in the entrance hall were painted in a muted gray color. This neutral solution allowed creating a stylish and harmonious interior. White doors added elegance, while a full-length mirror on the entrance door added depth and visually expanded the space.
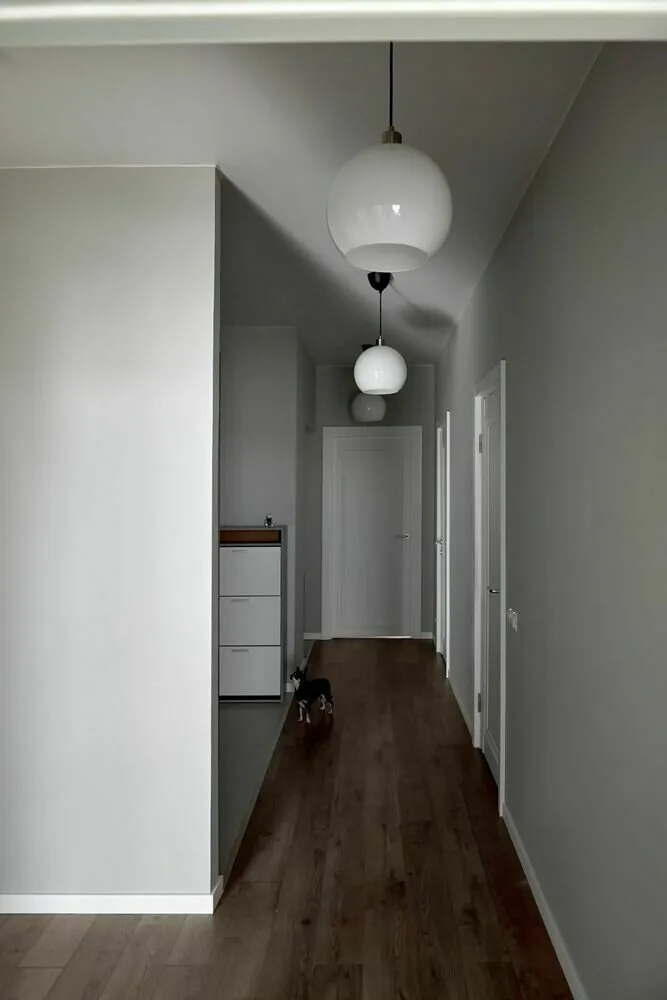
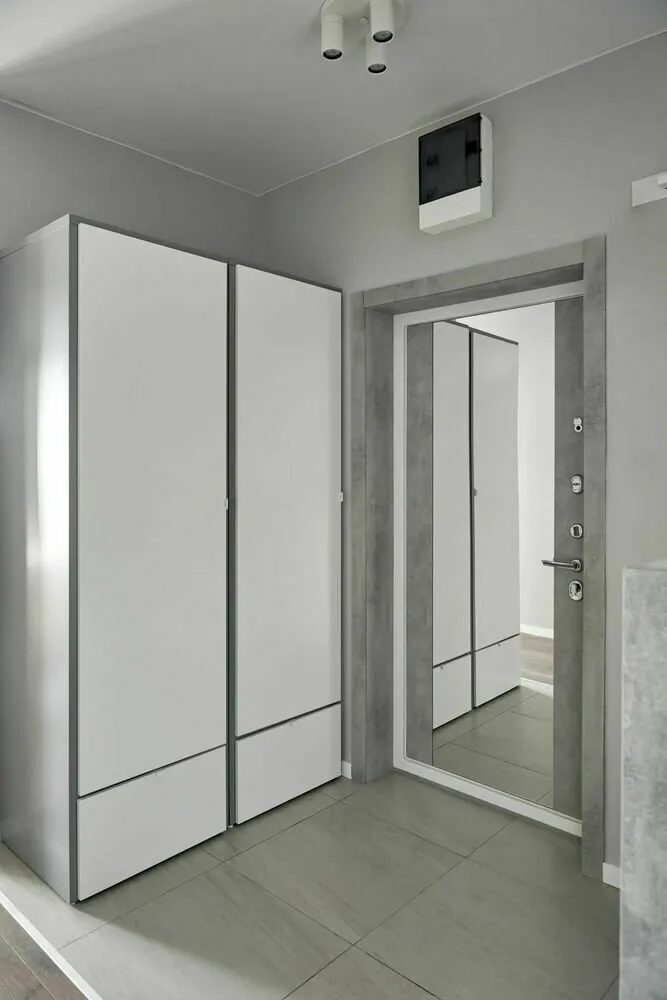
Bathroom
A shower cabin was installed in the bathroom: a shower tray was built, and a barrier was placed. A towel warmer, hygiene shower, water heater, large mirror with backlighting, and a shelf were provided.
A clothes closet was hung above the washing machine in the bathroom.
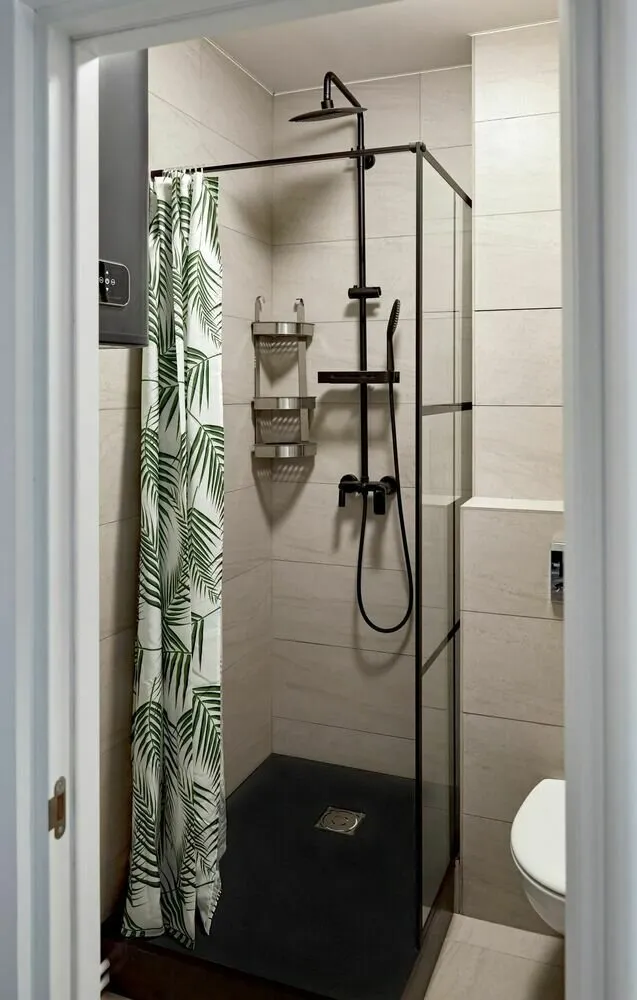
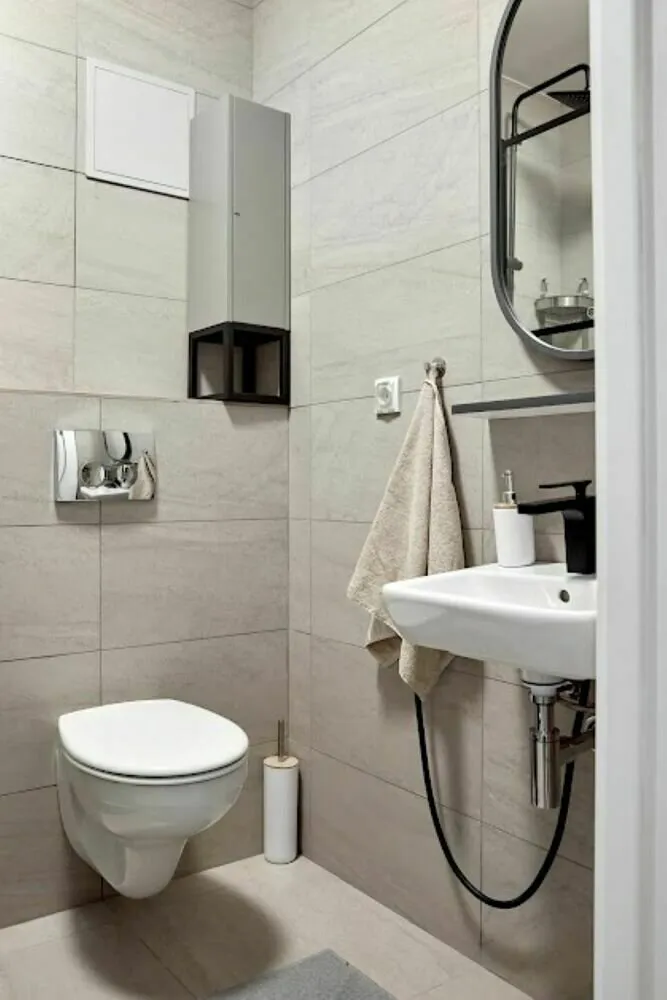
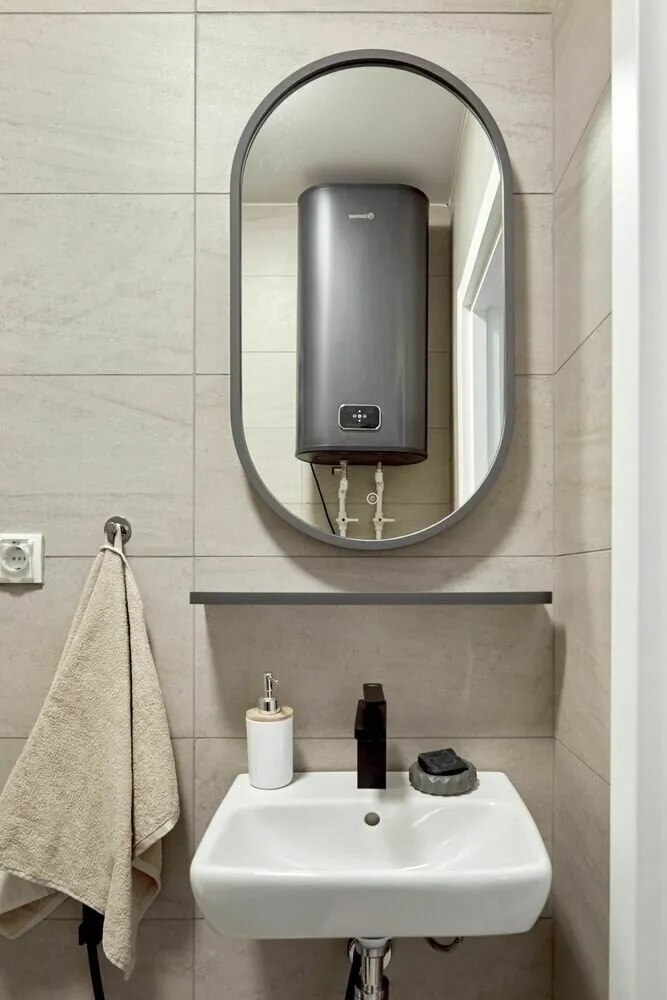
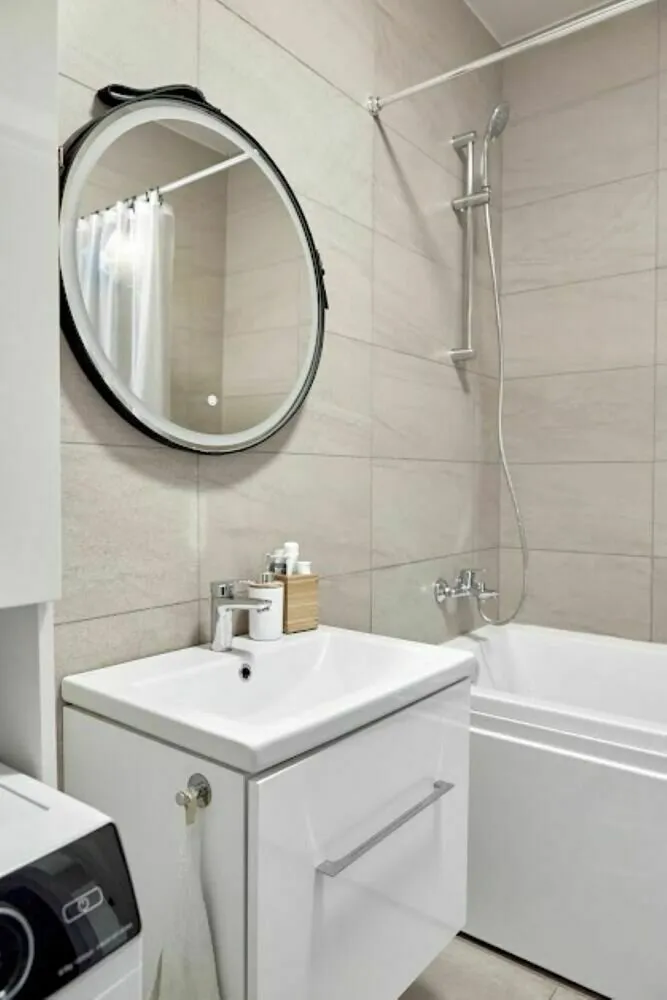
Brands featured in the project
Kitchen
Finishing: walls, paint, Swiss Lakе; backsplash, ceramic granite Italon
Furniture: bar stools, INMYROOM
Kitchen unit: custom order
Lighting: INMYROOM and IKEA
Living Room
Finishing: walls, paint, Swiss Lakе
Furniture: sofa, table, chairs, INMYROOM
Lighting: INMYROOM and IKEA
More articles:
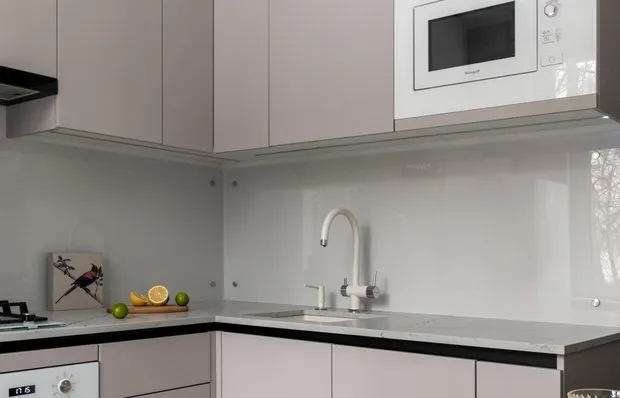 Small but spacious 6.5 sqm kitchen in a brezhnev-era apartment
Small but spacious 6.5 sqm kitchen in a brezhnev-era apartment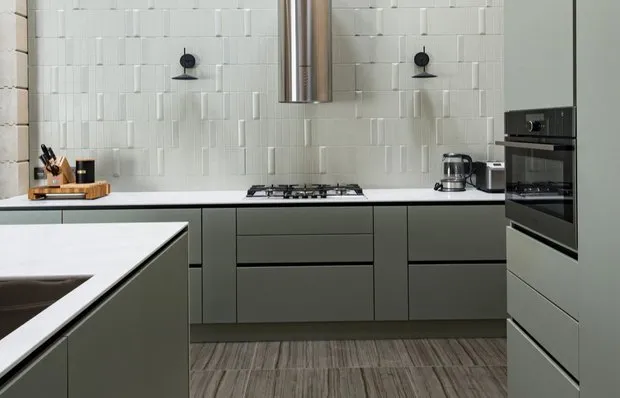 8 Stylish and Practical Design Solutions for a Country House You'll Want to Replicate
8 Stylish and Practical Design Solutions for a Country House You'll Want to Replicate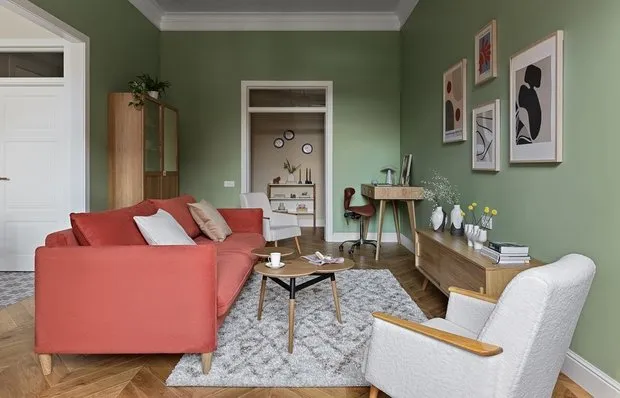 Before and After: Stylish Transformation of a Two-Room Apartment in an Old Building
Before and After: Stylish Transformation of a Two-Room Apartment in an Old Building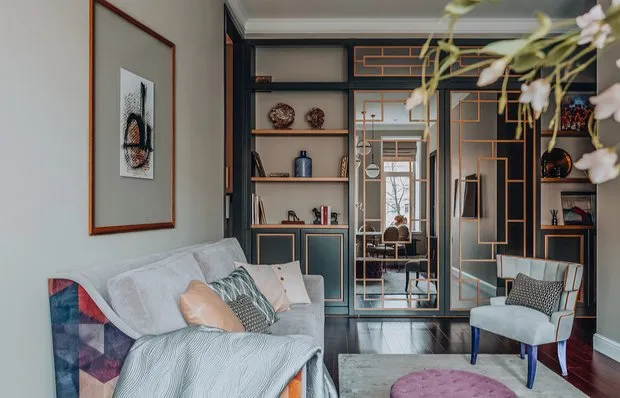 How to Make a Flat in an Old-Style Building Super-Functional
How to Make a Flat in an Old-Style Building Super-Functional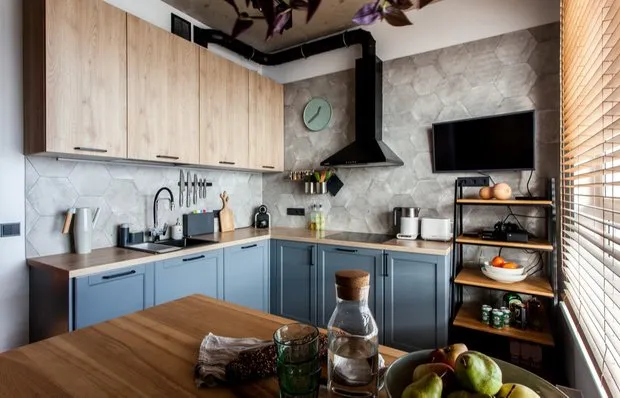 Spacious Loft-Style Kitchen, 10.6 sq m
Spacious Loft-Style Kitchen, 10.6 sq m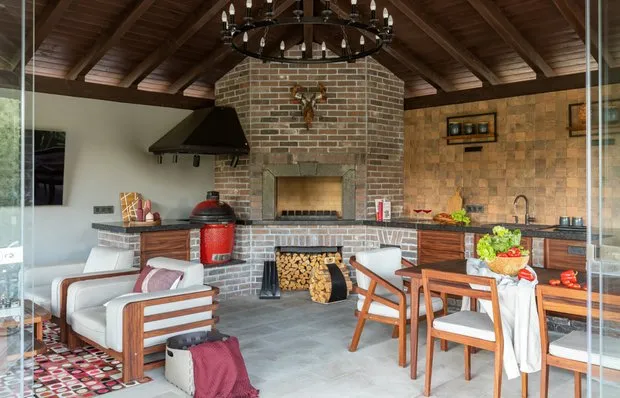 Ideal 40 m² Pavilion for Family Recreation
Ideal 40 m² Pavilion for Family Recreation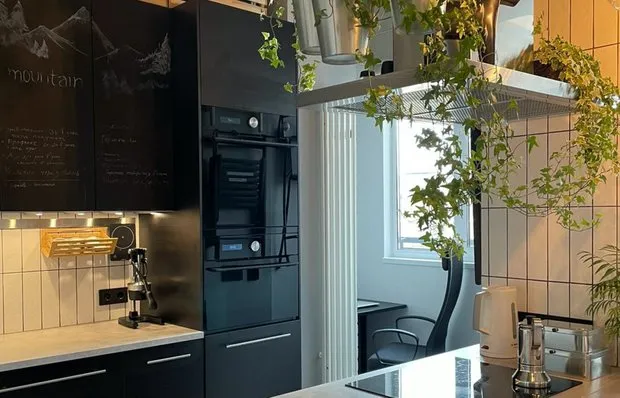 How to Set Up a Stylish Kitchen on Your Own for 200 Thousand Rubles
How to Set Up a Stylish Kitchen on Your Own for 200 Thousand Rubles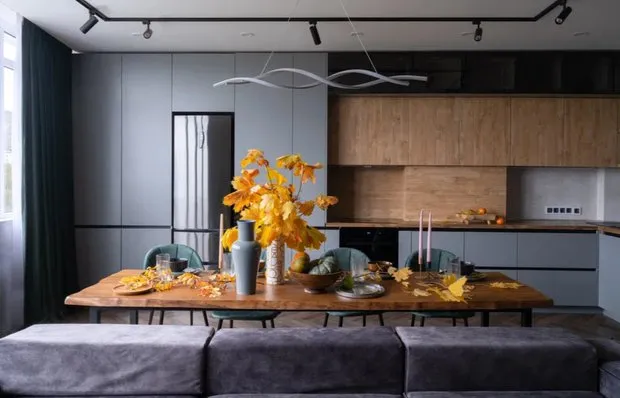 Stylish Eco-Design and Loft Elements in a 56 m² Two-Room Apartment
Stylish Eco-Design and Loft Elements in a 56 m² Two-Room Apartment