There can be your advertisement
300x150
Stylish Eco-Design and Loft Elements in a 56 m² Two-Room Apartment
Transformed a studio into a two-room apartment with a functional kitchen, cozy living room, and isolated bedroom
City: Rostov-on-Don
Area: 56.3 m²
Rooms: 2
Bathrooms: 1
ceiling Height: 2.78 m
Budget: 2.5 million rubles
Designer: Julia Filippova
Photographer: Inna Kablukova
Stylist: Marina Guseva
Designer Julia Filippova created a stylish modern interior in a small two-room apartment of 56 m². The project's clients, a young couple, love hosting guests and gathering large groups. The main task for the designer was to create a comfortable and functional space with sufficient storage, a separate bedroom, a large sofa, and a spacious mobile table.
Layout
Initially, the apartment was a single studio without partitions. On one side, the clients wanted to preserve this space, while on the other, a private area was needed. As a result of the reconfiguration, a small bedroom and a long corridor behind it were created. The spacious balcony blocked the penetration of sunlight, so it was decided to combine it with the kitchen-living room.
Despite the small area of the apartment, a wide range of storage systems are provided. They were custom-made to accommodate individual client requests.
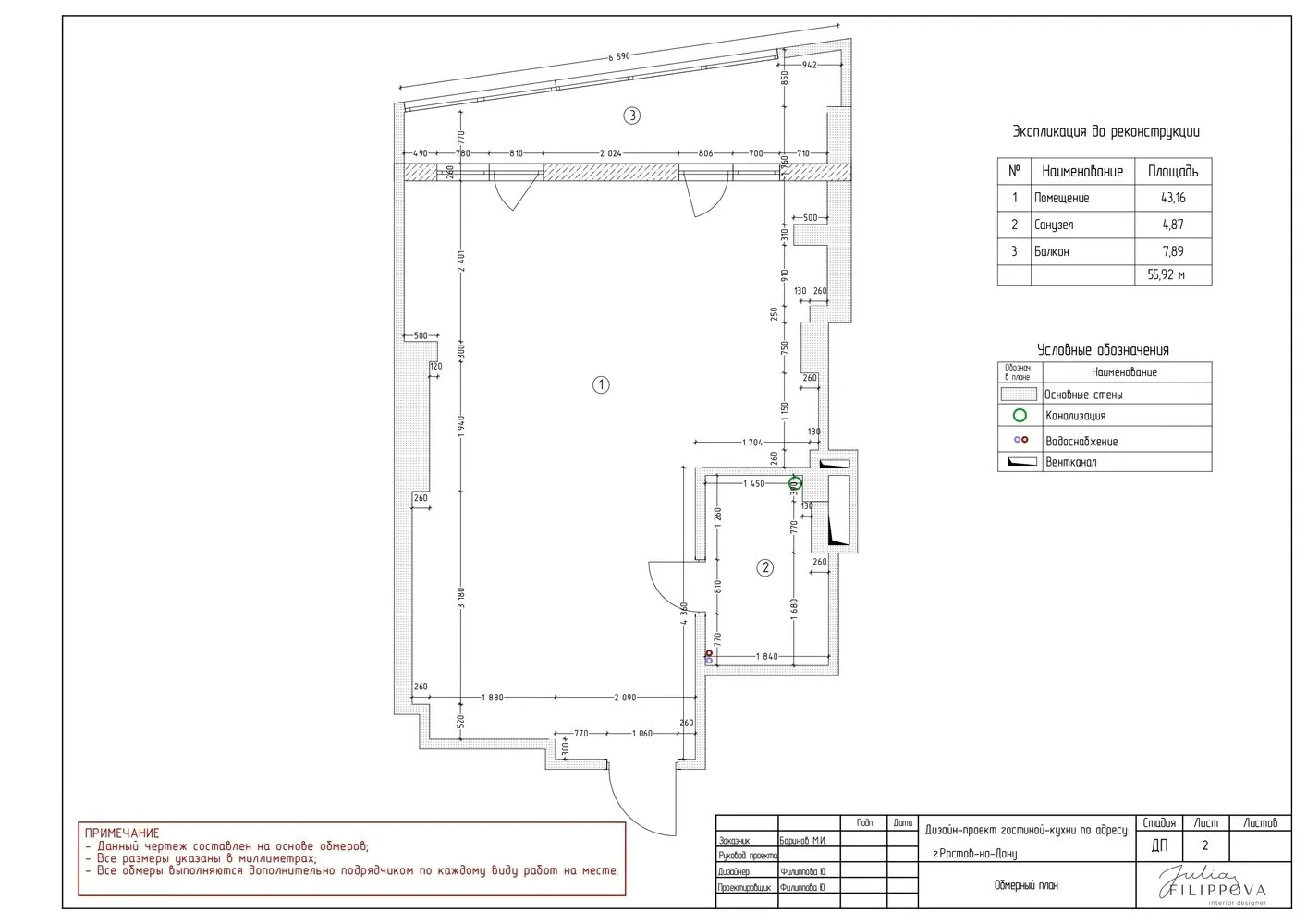 Measurement Plan
Measurement Plan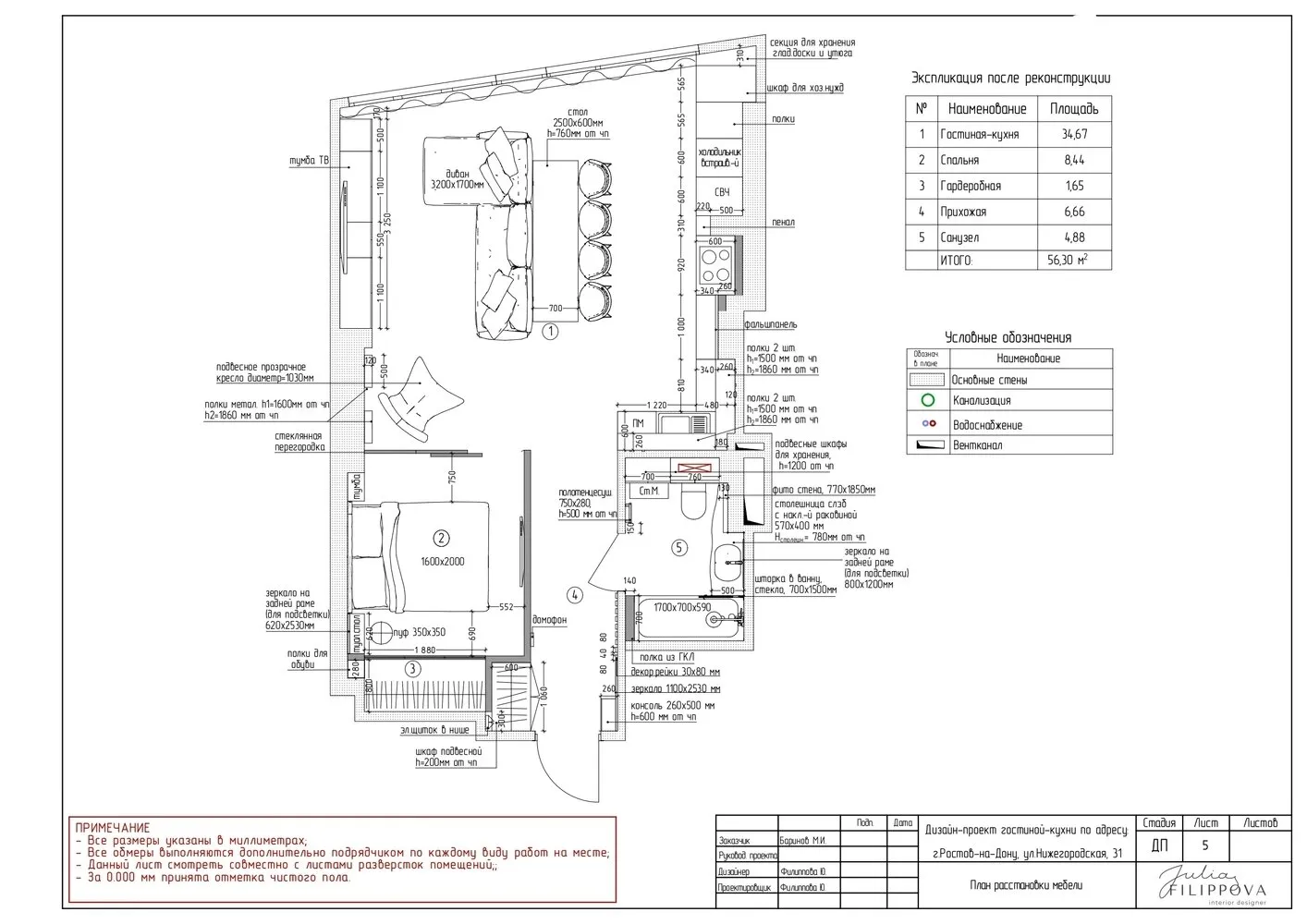 Furniture Placement Plan
Furniture Placement PlanThe story of this apartment begins with a painting bought by the clients before the project started. It has its own style and character—this painting sets a strict tone for the entire concept.
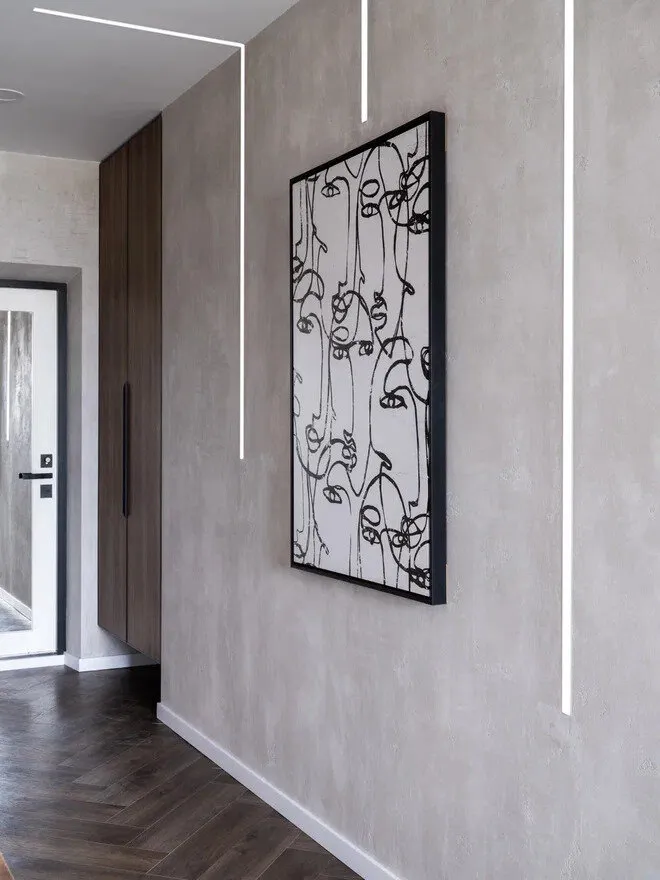
The main wall finishing material is decorative plaster in a concrete style. The contrast of textures (concrete and wood), color combinations (gray and green) give the interior a sense of sophistication and uniqueness.
"Clients wanted a strict loft-style interior with a predominance of gray. But I decided to lighten it up a bit by adding color accents and eco-details in the form of plant painting on the bedroom wall, a plant panel, and wooden textures. The result is a contrast of styles and colors,"—designer Julia Filippova shares.
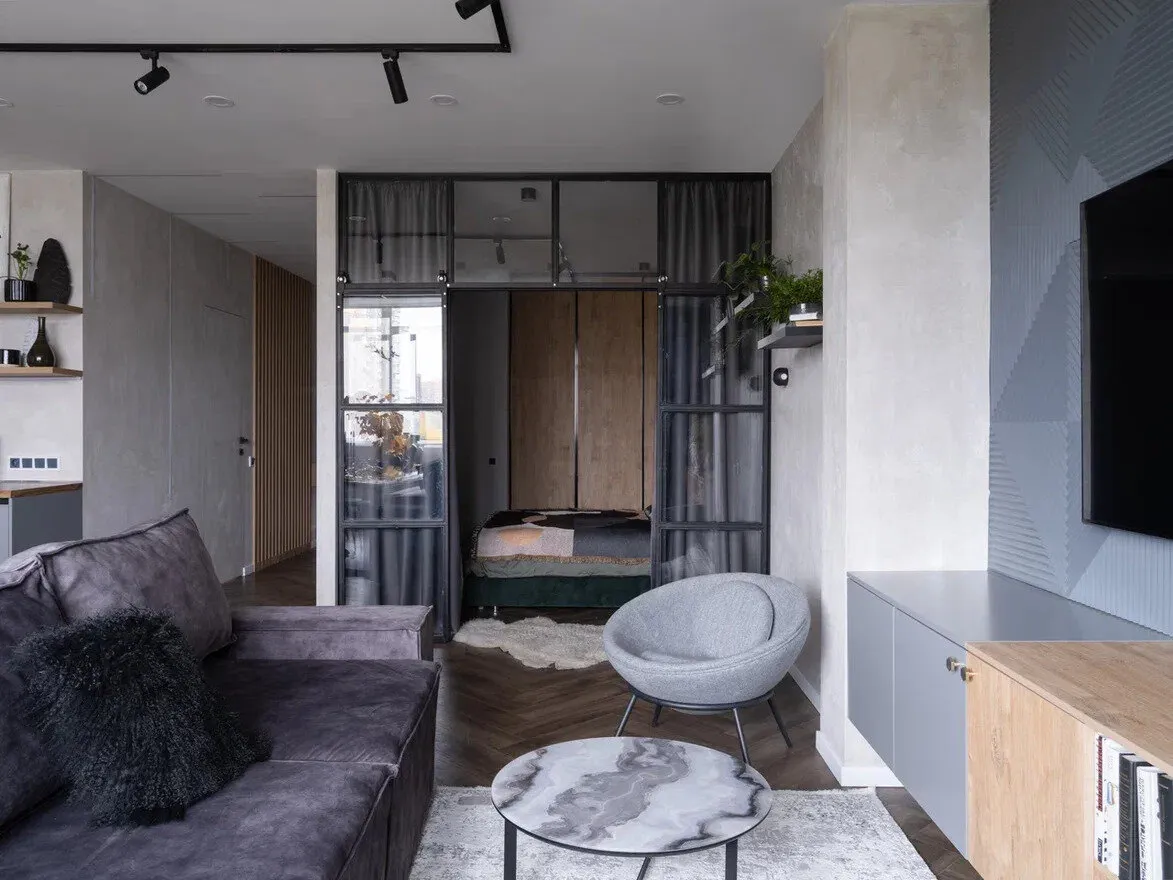
Kitchen
Originally, the builder had designed ventilation ducts in place of the kitchen, which created many level differences and niches. It was necessary to adjust the space using furniture.
The kitchen turned out large and functional. The young housewife loves cooking, so enough cabinets were planned for storage. They can store not only dishes and kitchenware but also canned goods for winter and even an ironing board.
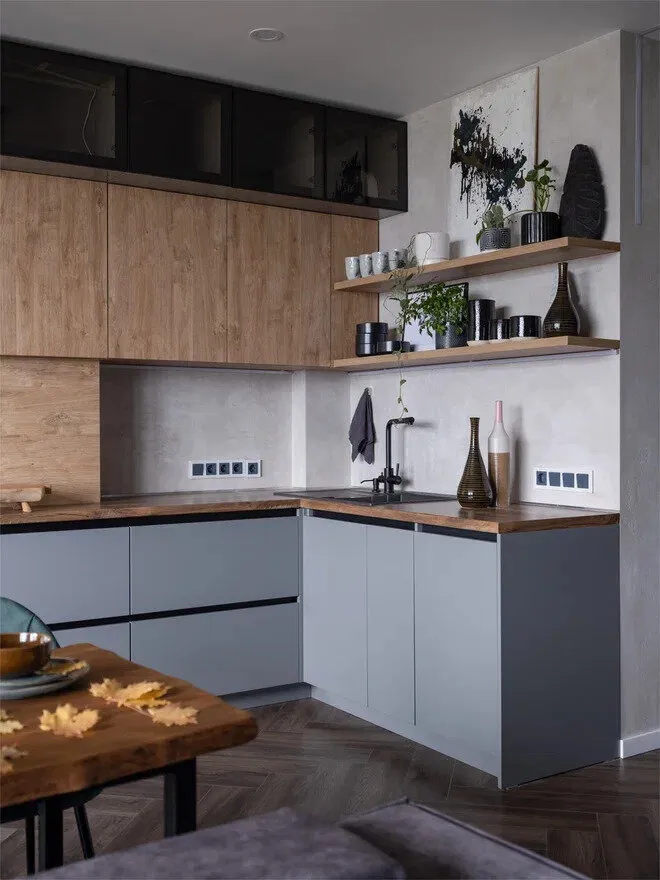
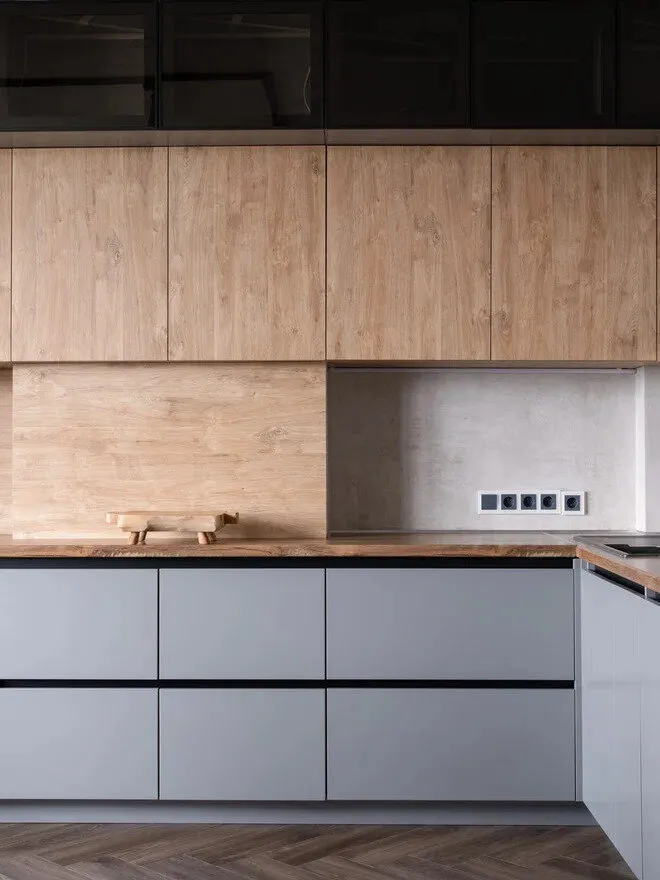
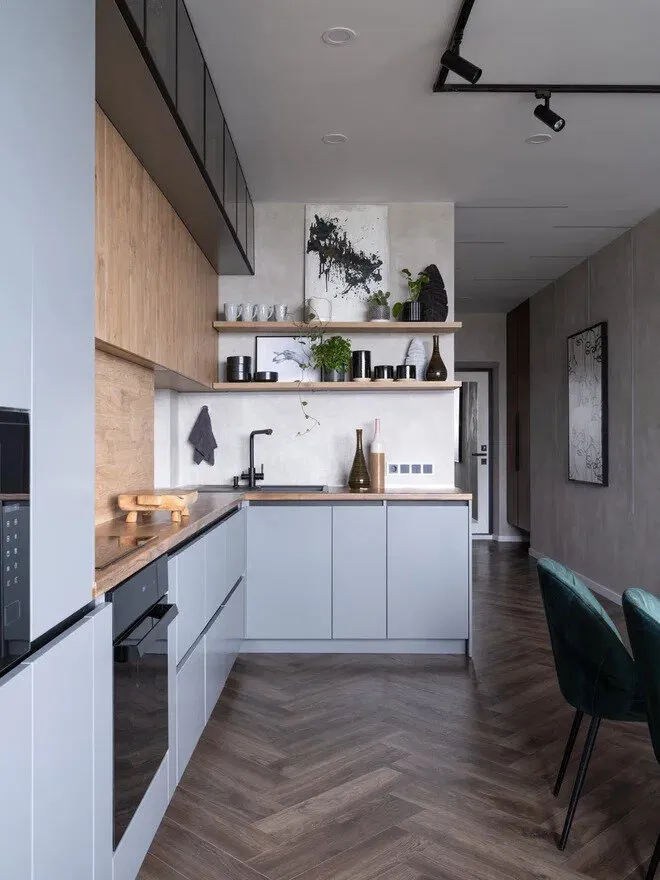
The dining table looks stylish and impactful. The natural pine countertop is a slab with a wild edge. Several times it had to be toned to harmonize with the color and texture of the kitchen wood.
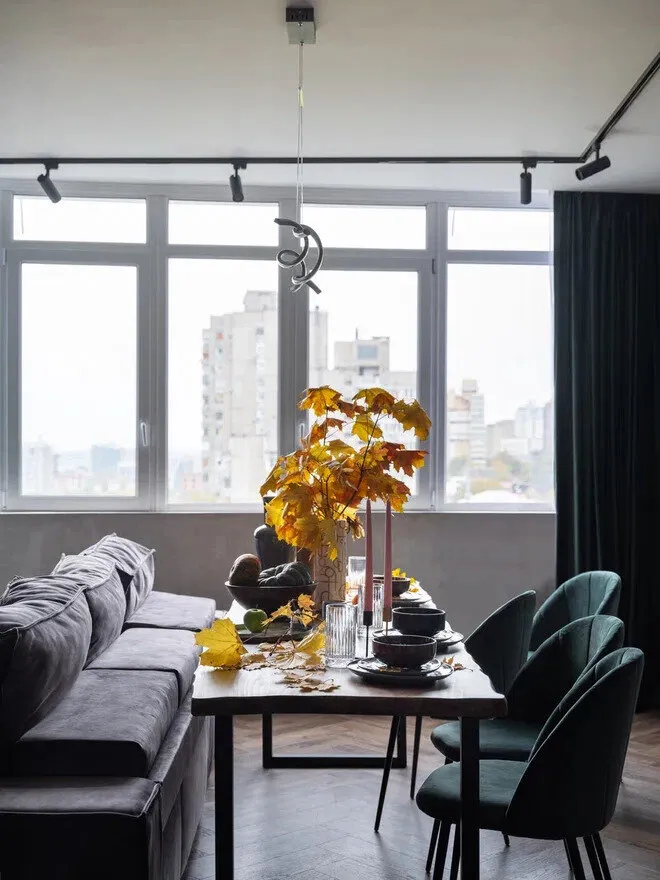
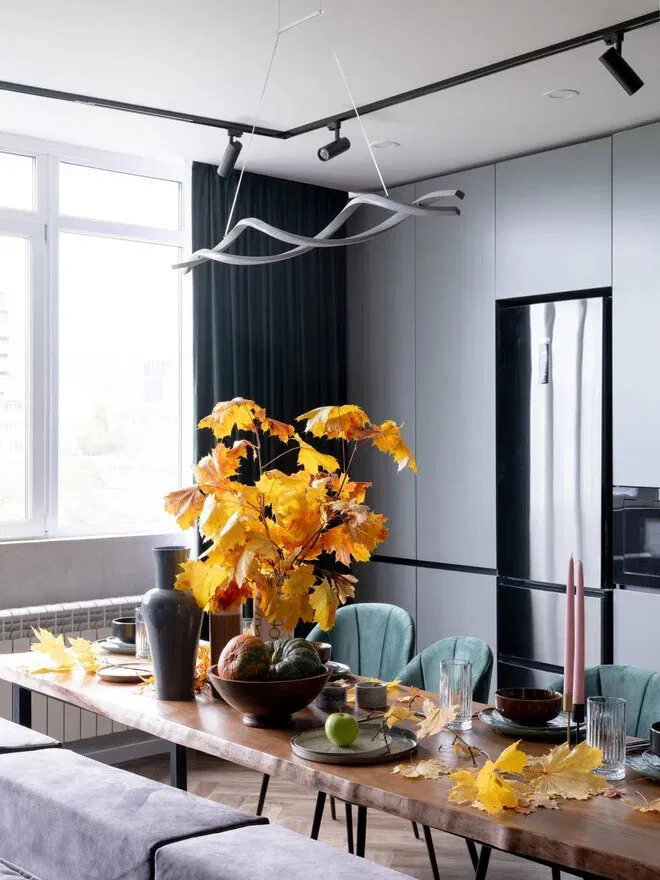
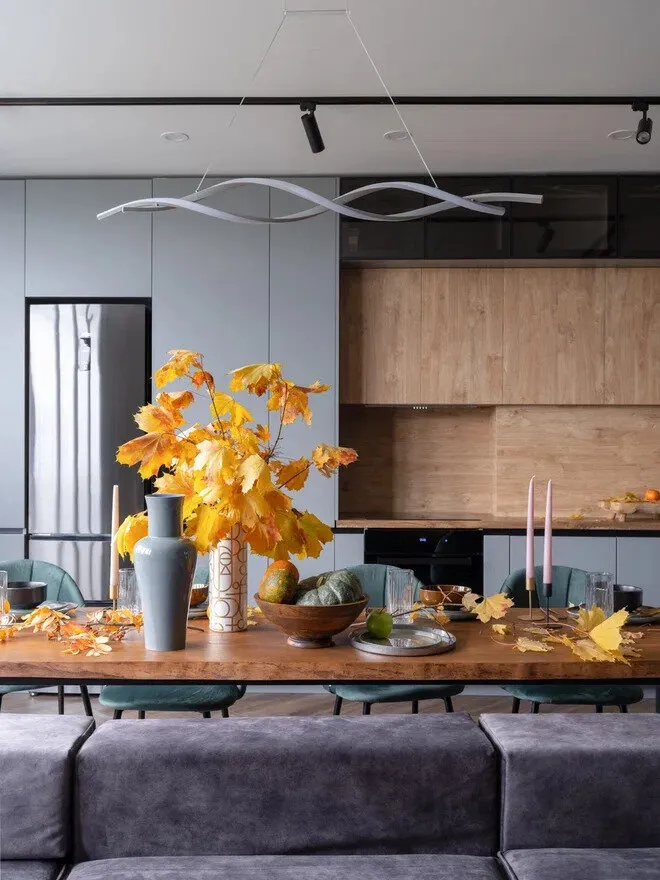
Living Room
In the kitchen-living room, young homeowners spend most of their time. Friends often come over. The sofa and table are not only for dining but also for conversation. Therefore, this furniture pair rightfully occupies the central spot in the living room. The dimensions of the items allowed preserving space and circular walkways.
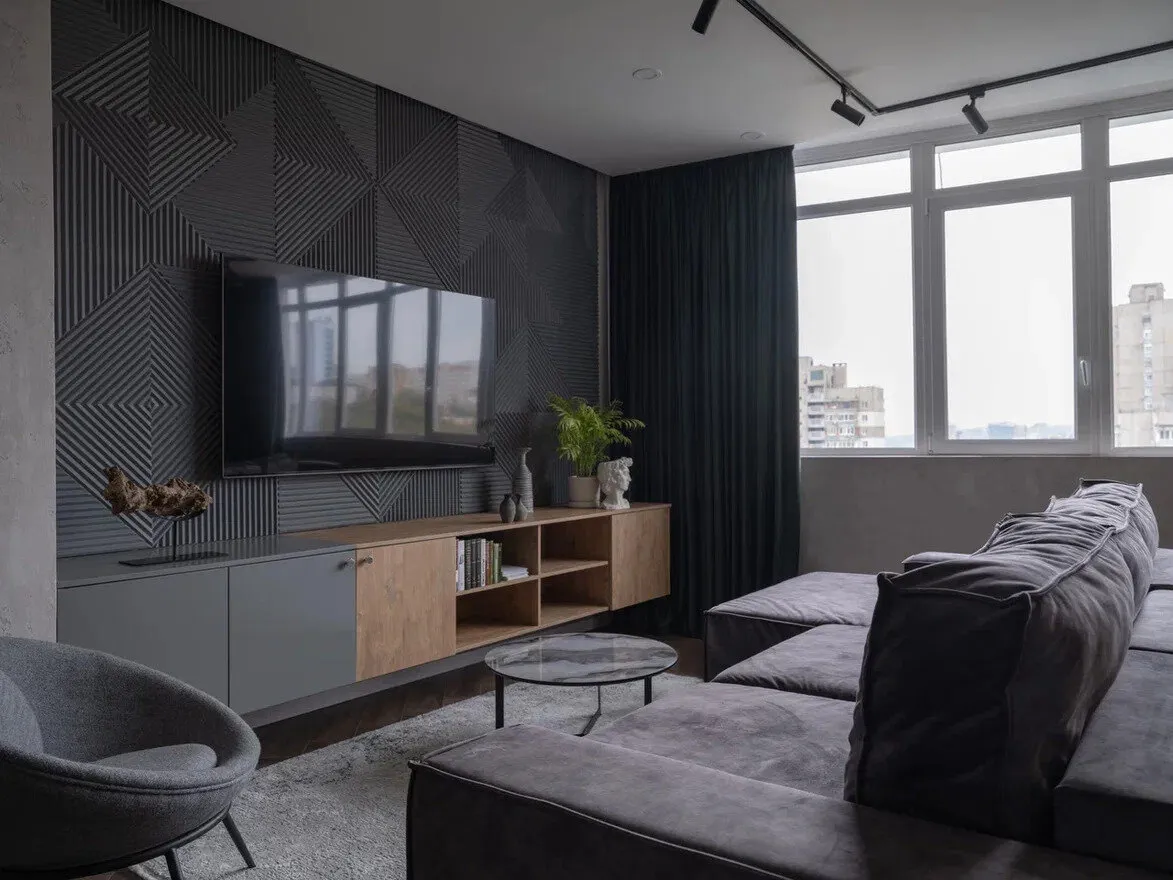
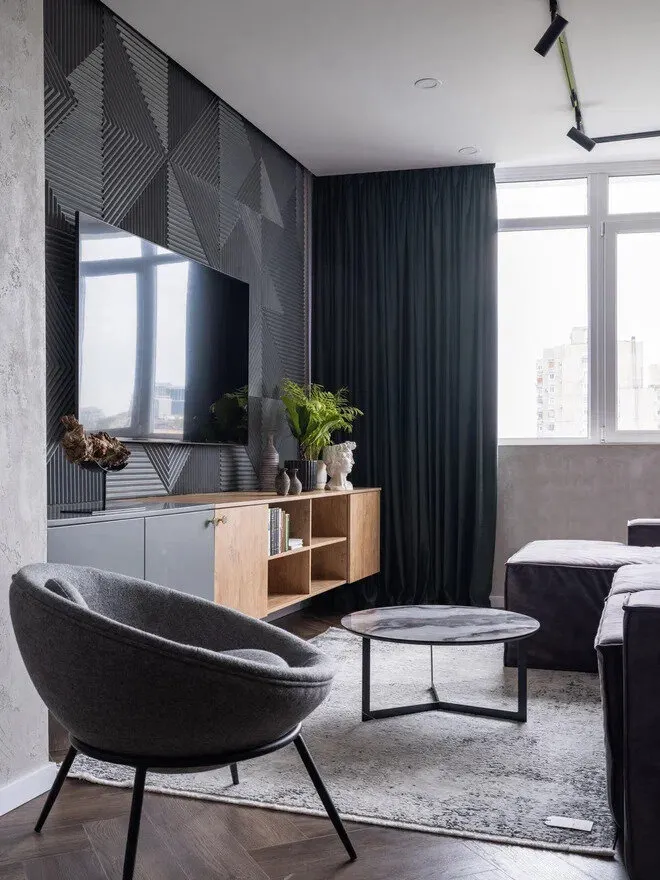
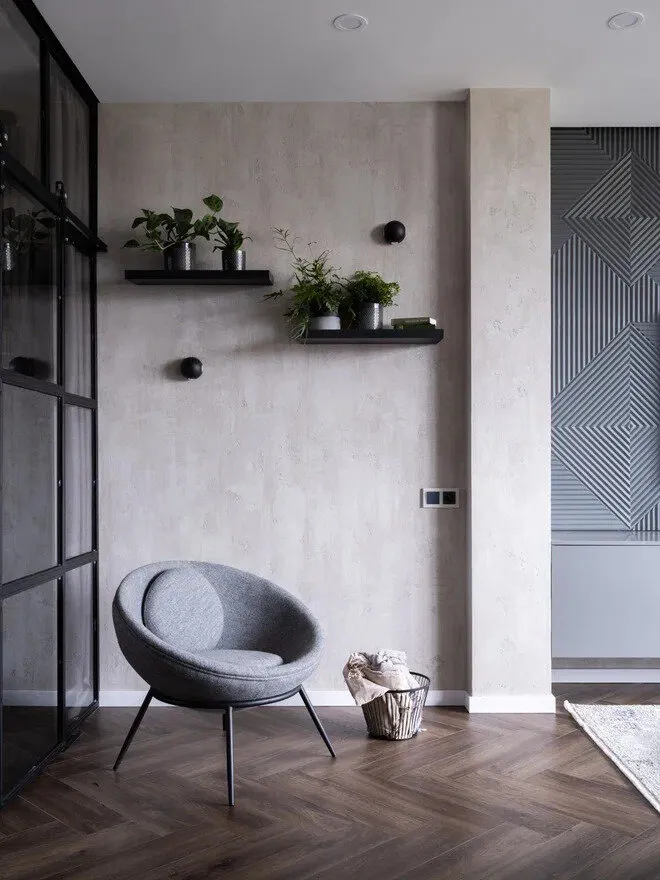
"In this interior, I created accents and variety using green color. It is natural, muted, complex, and rich green,"—Julia shares. "The color appears in the main furniture, decorative elements, and textiles. It creates an accent and looks excellent on a neutral gray background: this contrast makes the interior more impactful."
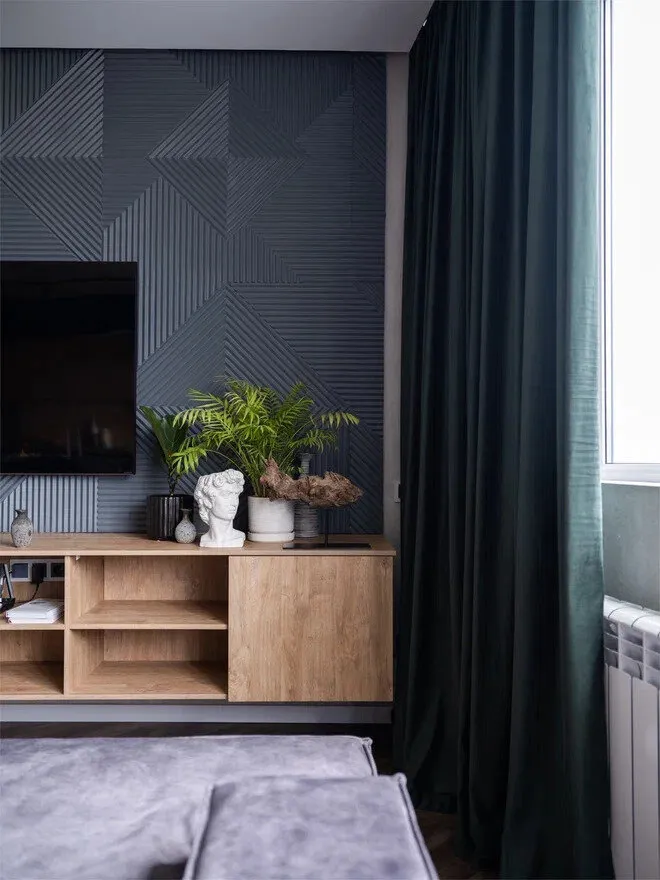
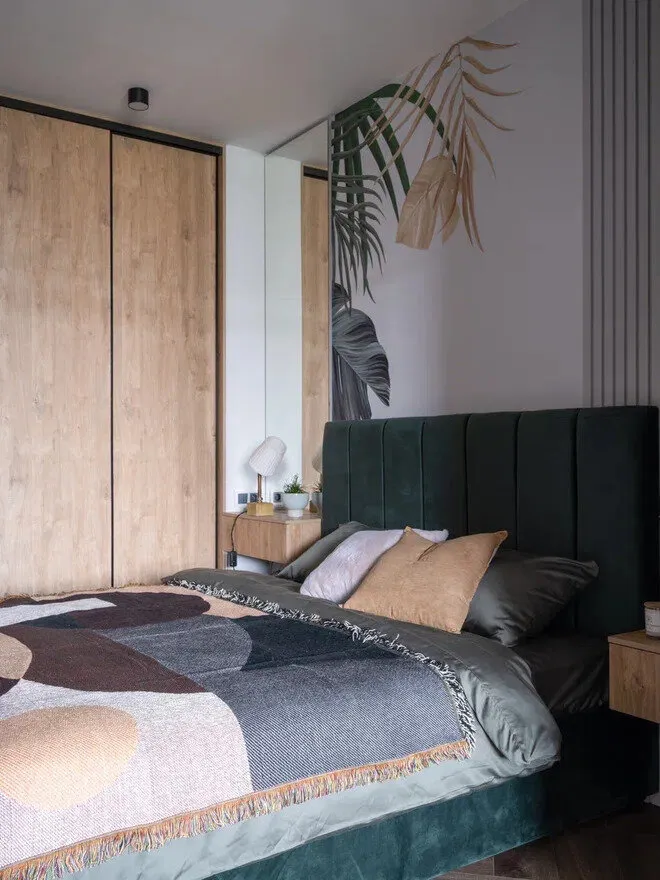
Bedroom
A double soft bed was placed in the bedroom, and a spacious wardrobe with internal lighting, shelves for shoes, and a mirror were arranged. Two bedside tables were placed on either side of the bed, one of which serves as a vanity table with a tall mirror.
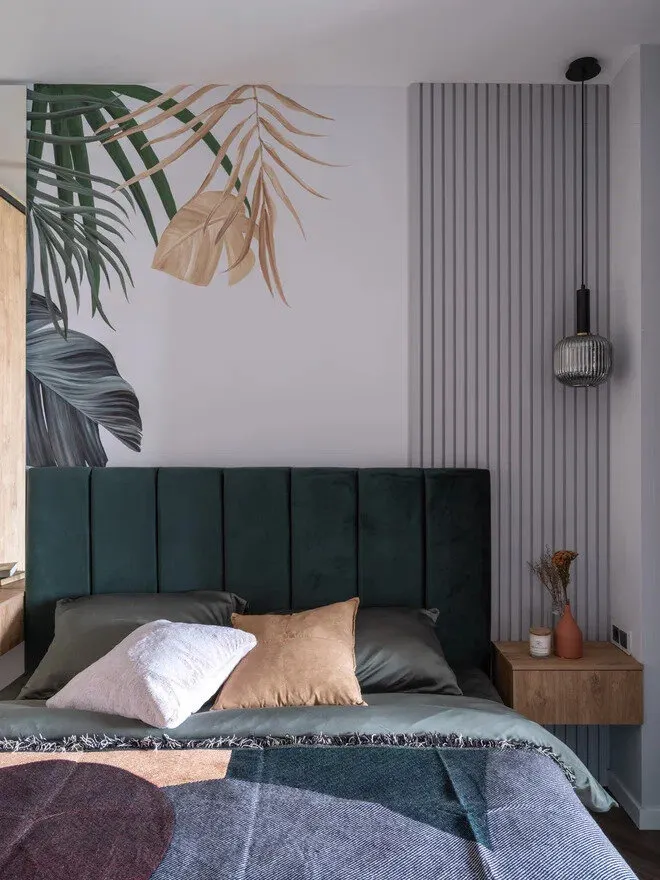
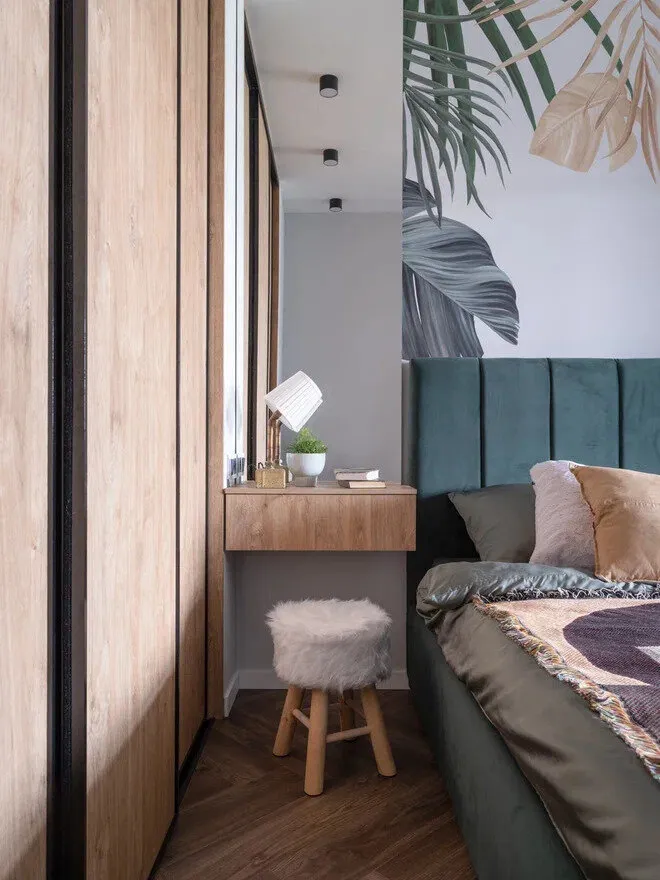
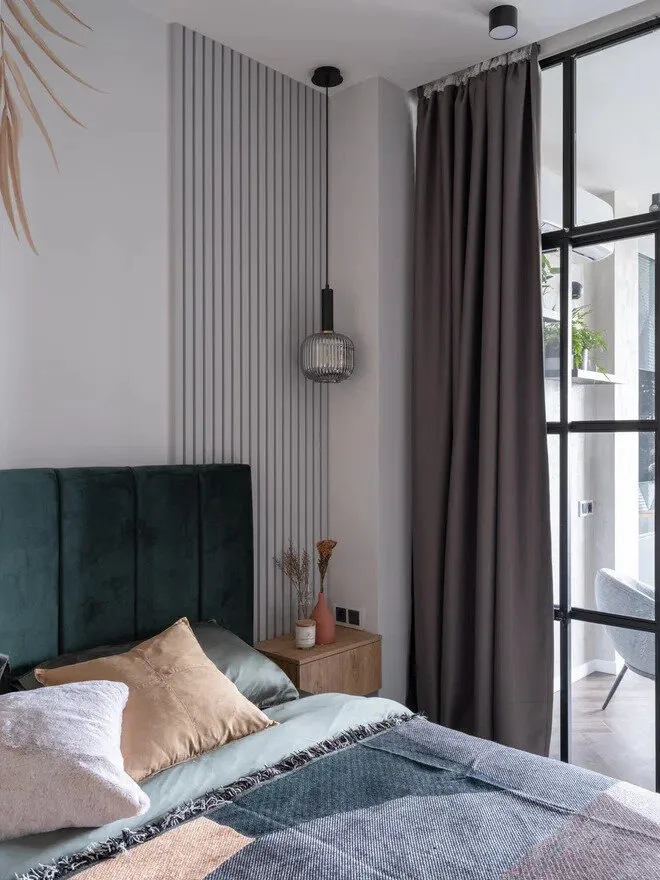
The client's absolute pride is the glass loft partition between the kitchen-living room and the bedroom. The young man himself found a contractor, participated in the design of the layout and installation, which in some ways allowed saving on the budget.
The loft partition here is not just a functional element but also part of the interior concept: it supports the overall loft style.
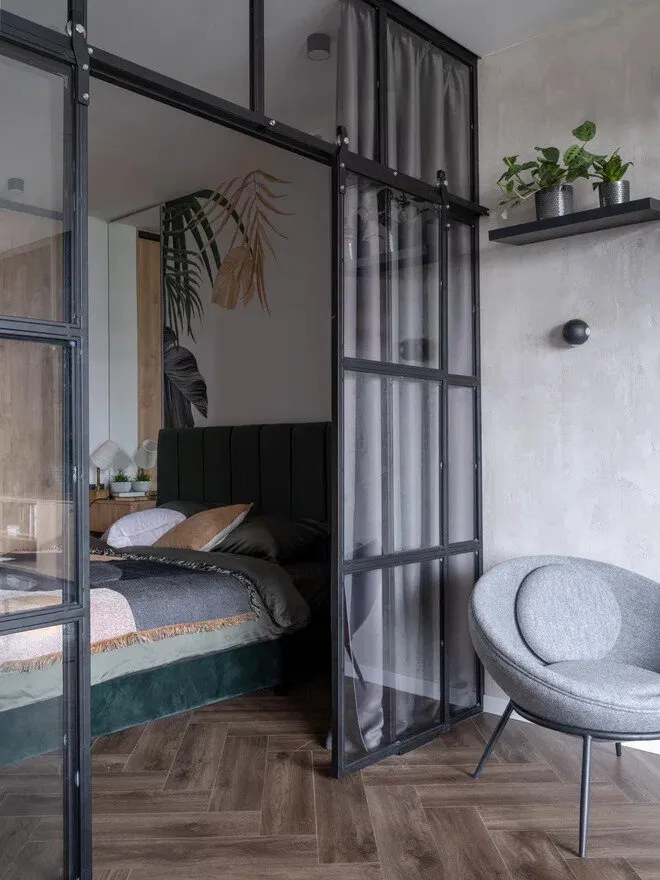
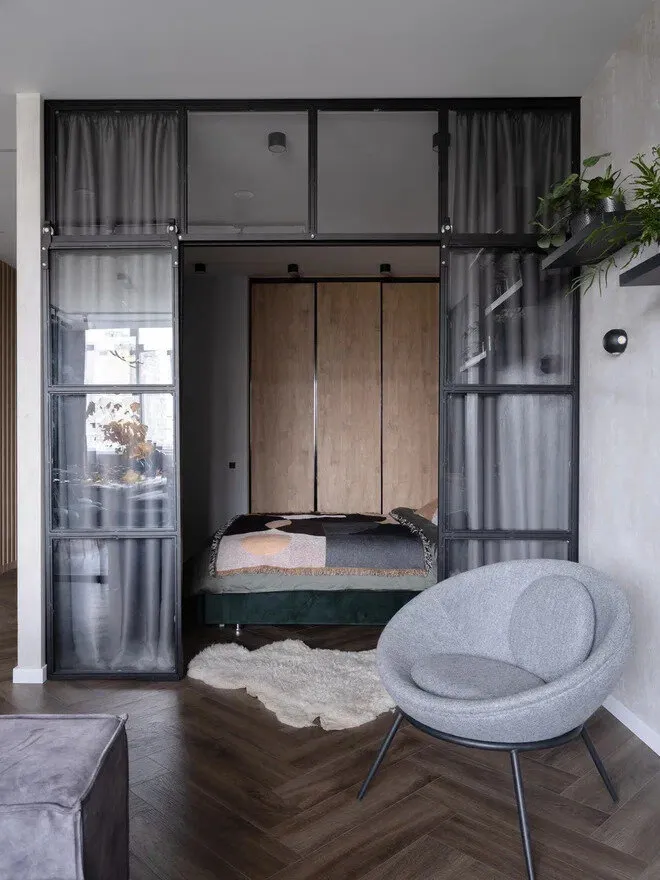
Entrance Hall
The corridor became a decoration of this project thanks to light profiles that transition from the ceiling to the walls. In the entrance hall, a shoe and coat storage cabinet was designed.
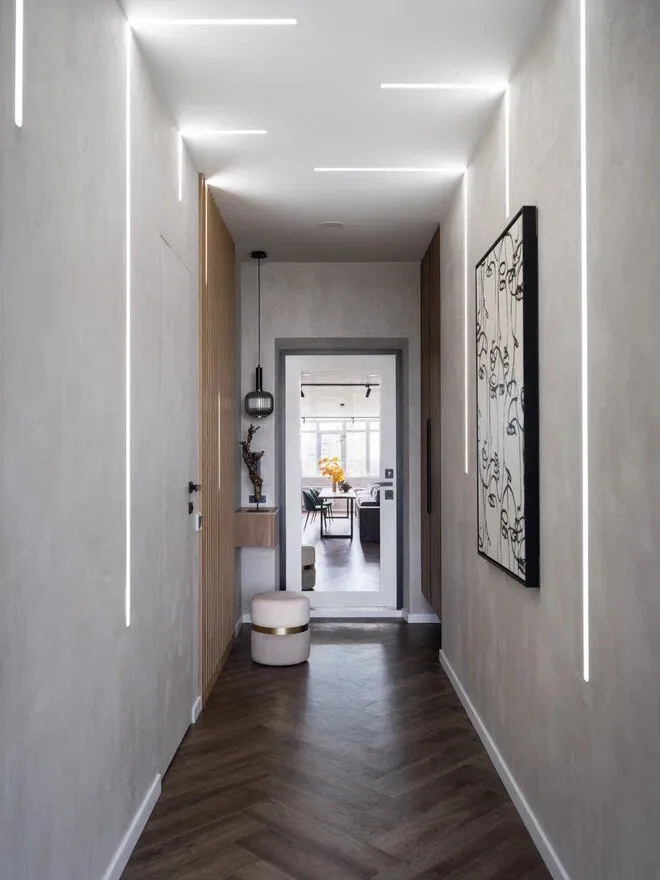
Bathroom
The bathroom has many functional features: a niche with lighting under the bathtub, convenient shelves in the wall for bath accessories, storage system above the installation and washing machine, and a mirror with lighting.
The highlight of the interior is a plant panel made from stabilized plants. It beautifully contrasts with the gray concrete tiles and refreshes the room.
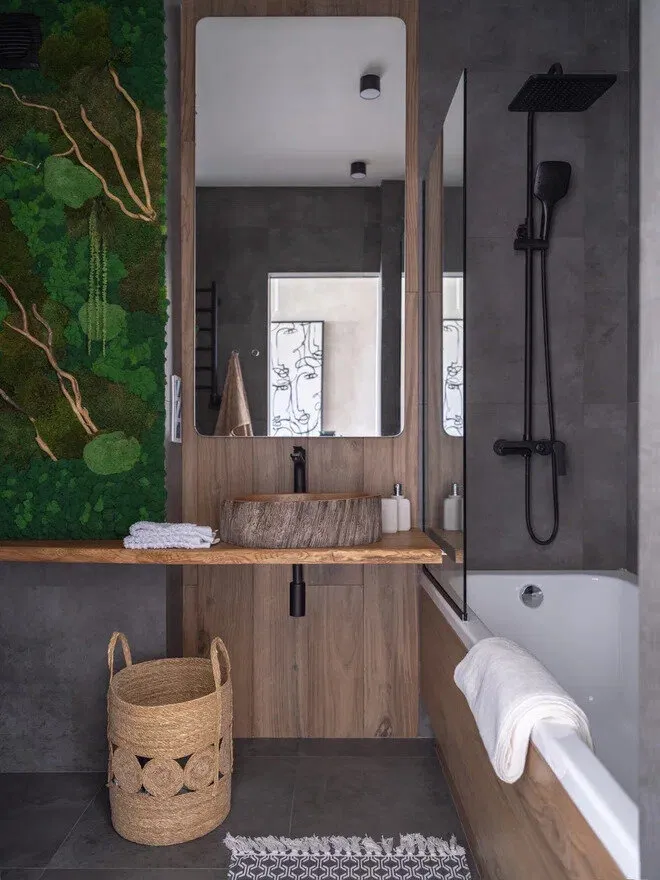
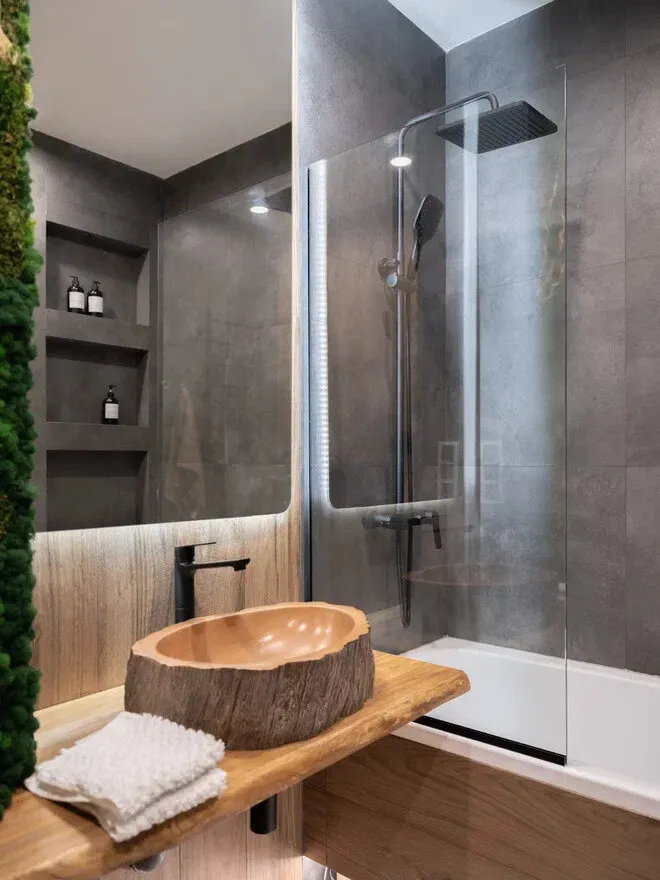
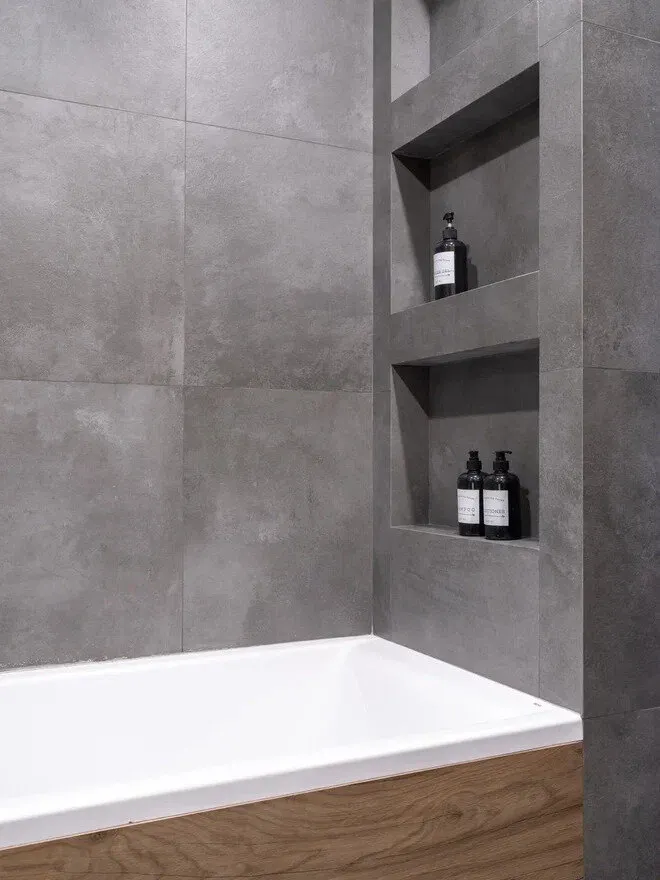
Brands Featured in the Project
Kitchen
Finishing: decorative plaster, VGT Gallery; plaster, Art-Concrete
Flooring: vinyl flooring, Floormaster
Furniture: custom-made cabinet
Bathroom
Finishing: ceramic granite, Italon
Flooring: ceramic granite, Italon
More articles:
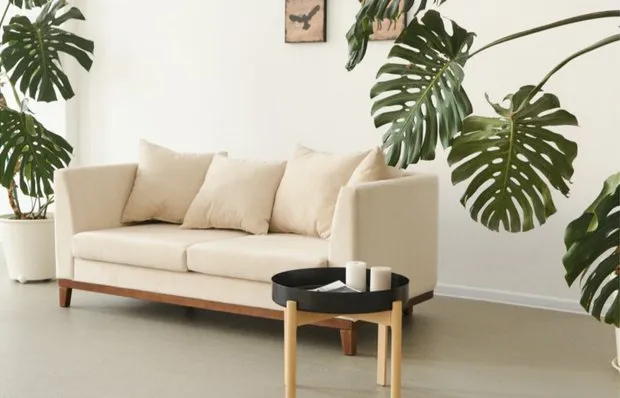 Style, Comfort, Beauty: Best Sofas and Armchairs for Home
Style, Comfort, Beauty: Best Sofas and Armchairs for Home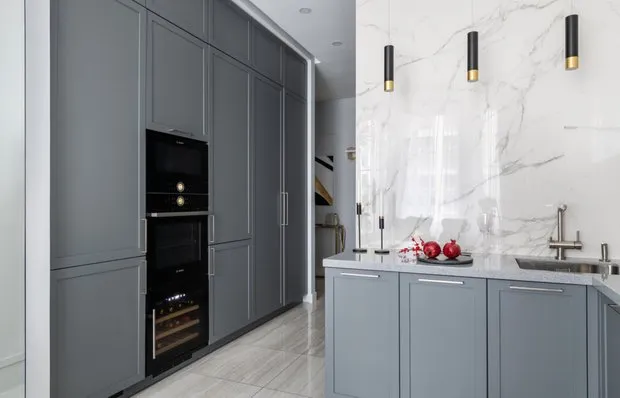 Beautiful 77 sqm Apartment with Art Deco Atmosphere
Beautiful 77 sqm Apartment with Art Deco Atmosphere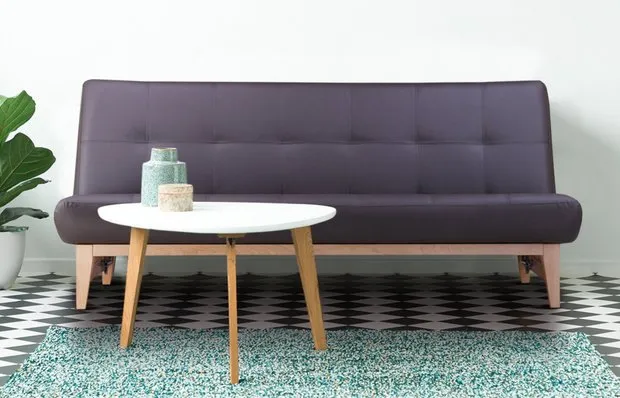 Maximum Comfort: 10 Sofas-Beds for Every Taste
Maximum Comfort: 10 Sofas-Beds for Every Taste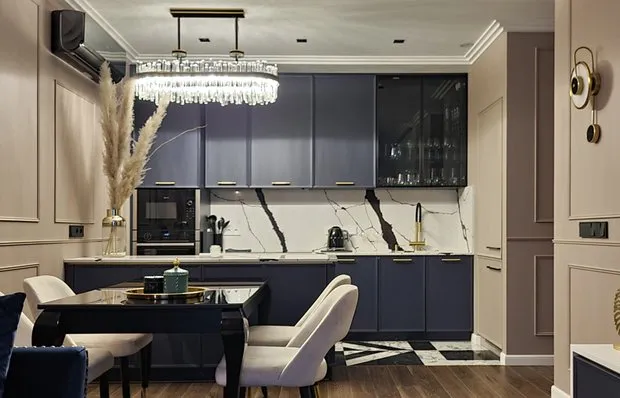 Three-Room Apartment 58 m² That Seems Much Larger
Three-Room Apartment 58 m² That Seems Much Larger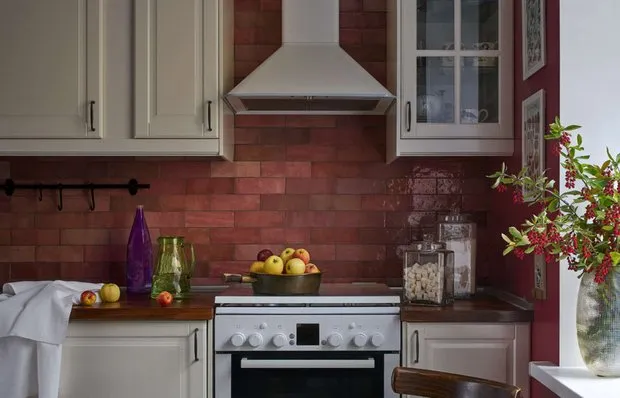 How to Organize Efficient Kitchen Storage: 6 Secrets from a Designer
How to Organize Efficient Kitchen Storage: 6 Secrets from a Designer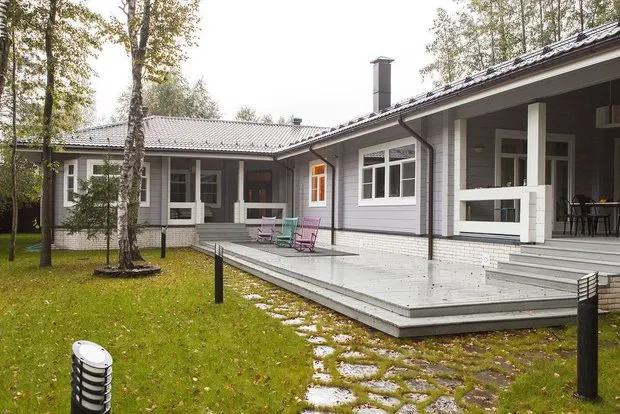 How to Create a Cozy Terrace in a Country House: Top 10 Ideas
How to Create a Cozy Terrace in a Country House: Top 10 Ideas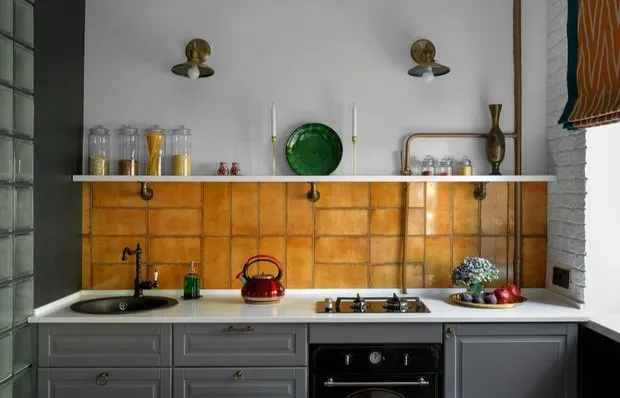 Small Kitchen with Bold Details in a Khrushchyovka
Small Kitchen with Bold Details in a Khrushchyovka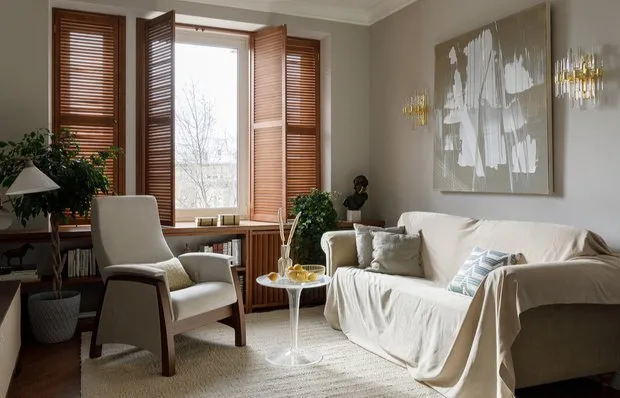 Before and After: A Stunning Transformation of a 75 sqm Stalin-era Apartment
Before and After: A Stunning Transformation of a 75 sqm Stalin-era Apartment