There can be your advertisement
300x150
Three-Room Apartment 58 m² That Seems Much Larger
Anna Lubkova created a maximally convenient and comfortable layout for a family of three. The highlight was the use of colored accents
Designer Anna Lubkova decorated a 58 sq. m euro-renovation for a family with a 11-year-old daughter. The interior needed to be convenient, spacious, as the clients had many things, but not cluttered. The homeowner loves color and feels comfortable in a bright and vibrant space. For her husband, it was important to plan all technical aspects and properly design the electrical system.
City: Moscow
Area: 58 sq. m
Rooms: 3
Bathrooms: 1
Ceiling Height: 2.8 m
Budget: 7.5 million rubles
Designer: Anna Lubkova
Photographer and Stylist: Julia Gordeeva
Layout
The apartment was bought only with the marked bathrooms, so the designer planned the space according to the clients' wishes. For example, they rejected a second bathroom and instead turned that area into a wardrobe—this solved the closet problem. The partitions were slightly moved to make more comfortable walkways.
The room for the kitchen-dining area was disproportionately long. The kitchen island visually divided the space into a dining and a kitchen zone, bringing them closer to more comfortable square shapes. The bathroom remained the same size but all necessary items fit in it—including a column with washing and drying machines.
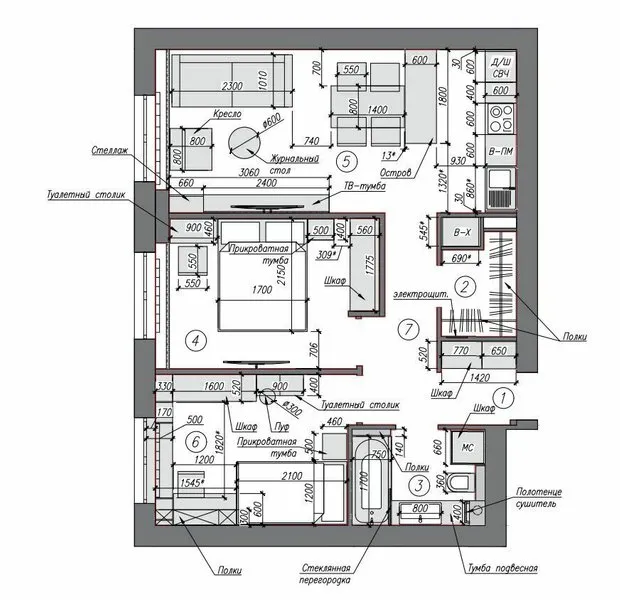
Kitchen-Dining Room
The kitchen stayed in the same place where the sink outlet and electric stove were installed. The refrigerator didn't fit into the main kitchen line, so during renovation, an opening was made in the future wardrobe the size of a built-in refrigerator. The overlay doors were painted to match the wall color. This way, they managed to place and hide a large refrigerator.
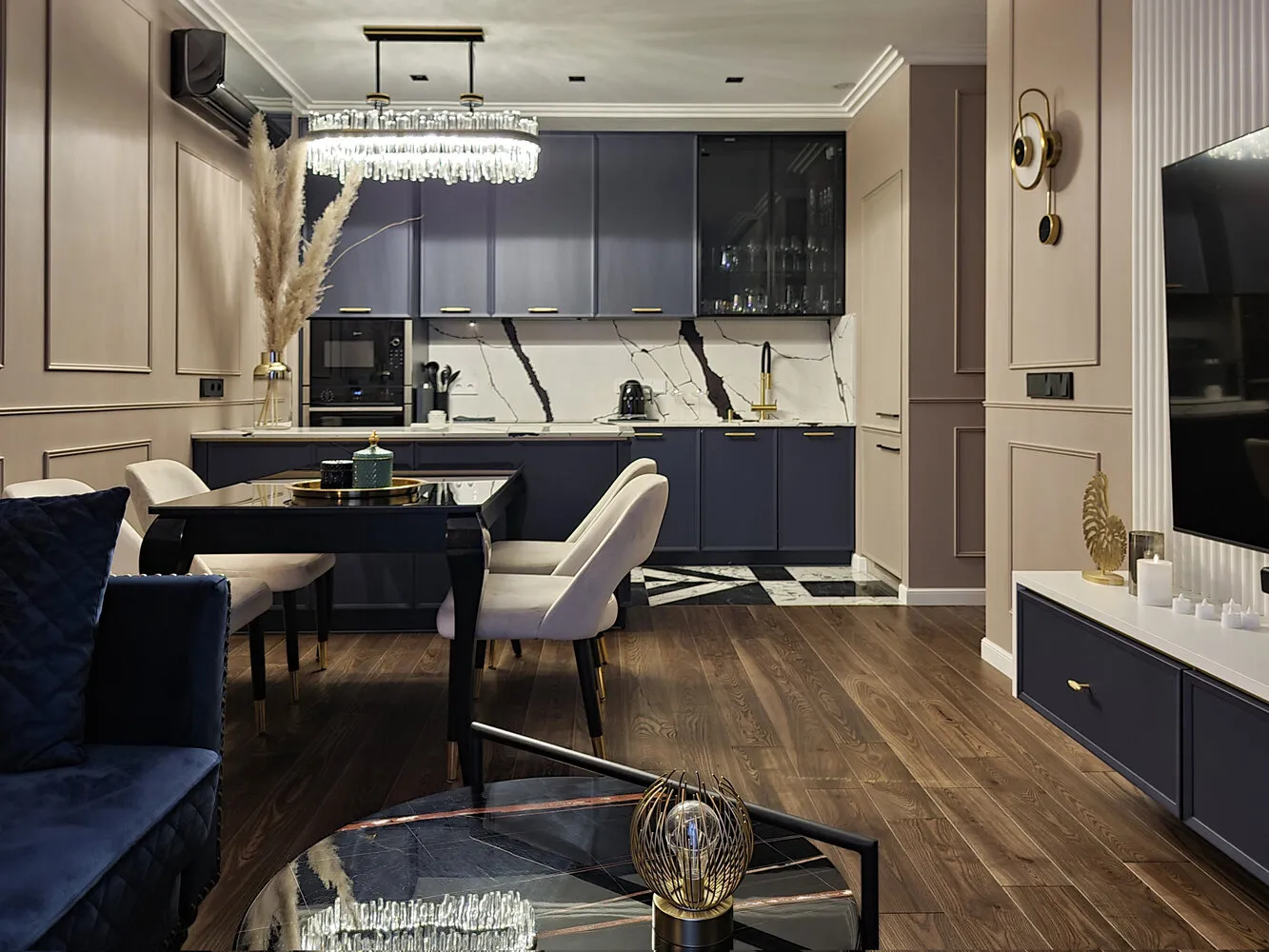 There is a dishwasher, water filter, waste disposal unit, large built-in refrigerator, oven, microwave, kettle. Blender and various small appliances fit in the upper shelves.
There is a dishwasher, water filter, waste disposal unit, large built-in refrigerator, oven, microwave, kettle. Blender and various small appliances fit in the upper shelves.All kitchen elements were custom-made, as the upper cabinets were of non-standard height. Additionally, there is a separate island. The countertop and splashback are made of quartz agglomerate. A dispenser for cleaning agents is built into the countertop. The sink is made of steel with a brass finish and the kitchen mixer connects to the water filter.
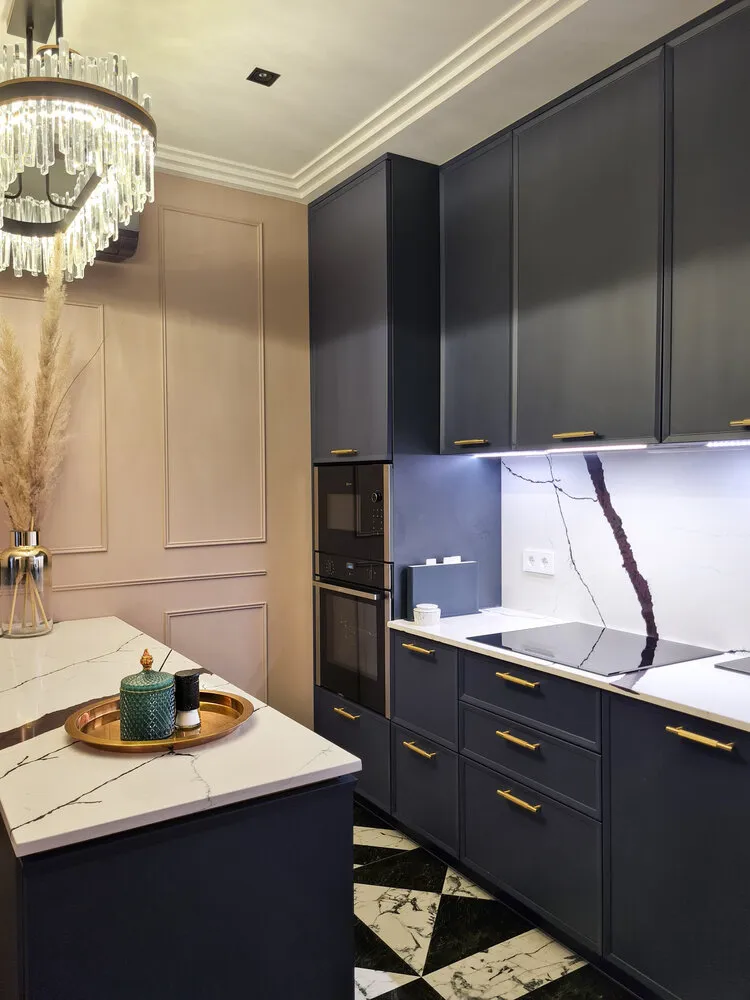 In the island there are 6 pull-out spacious drawers that allow storing all necessary dry goods, pots, lids, and pans.
In the island there are 6 pull-out spacious drawers that allow storing all necessary dry goods, pots, lids, and pans.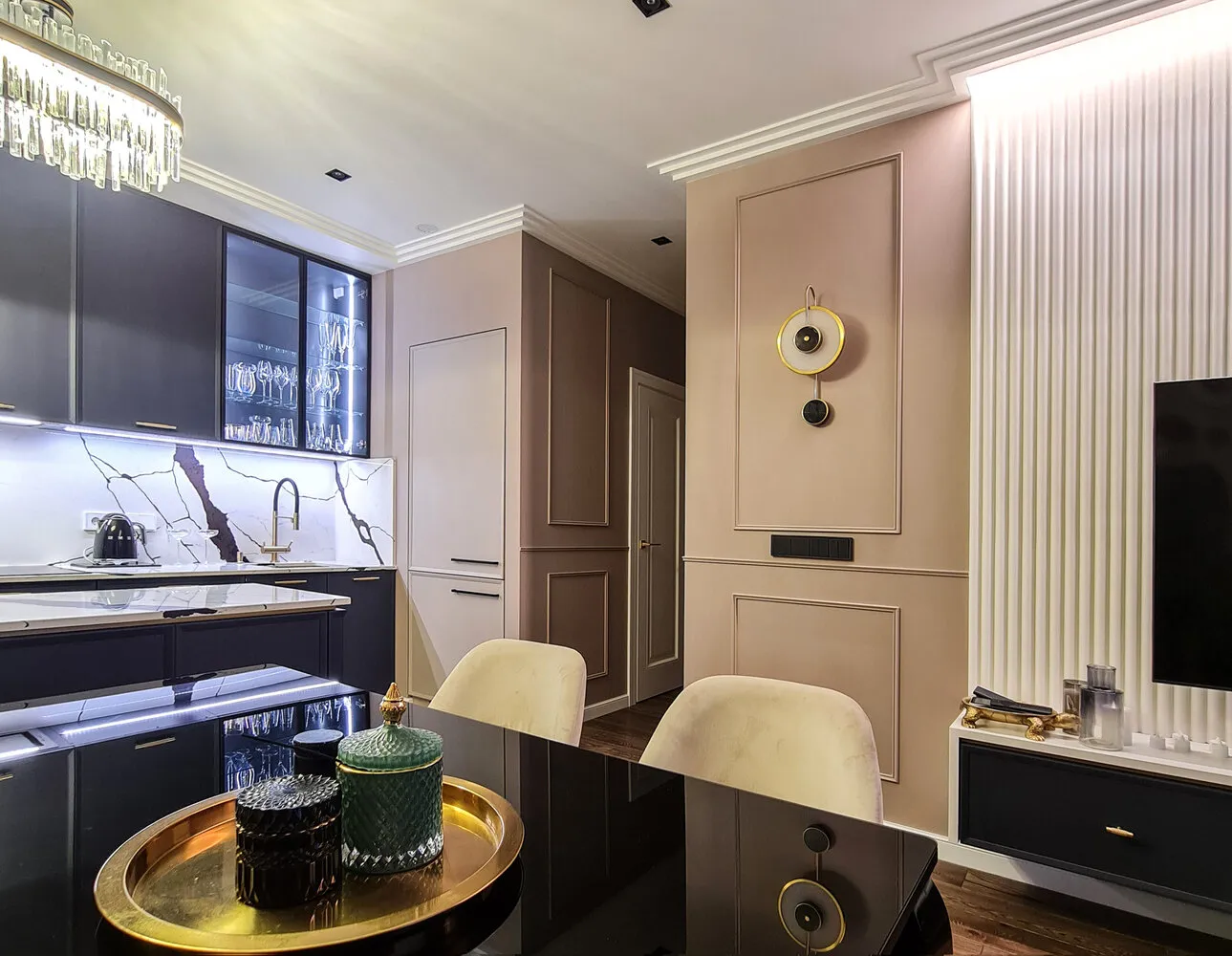
"The highlight of the interior is its brightness and combination of textures. According to the clients, when guests enter the kitchen-dining room, it seems like this area is 50 sq. m, although the entire apartment is only 58.3 sq. m. I think this effect is created by the dark kitchen and rows of identical moldings on the wall. The walls are not overloaded with decoration, and the kitchen looks miniature against the long monochrome wall,"—Anna Lubkova says.
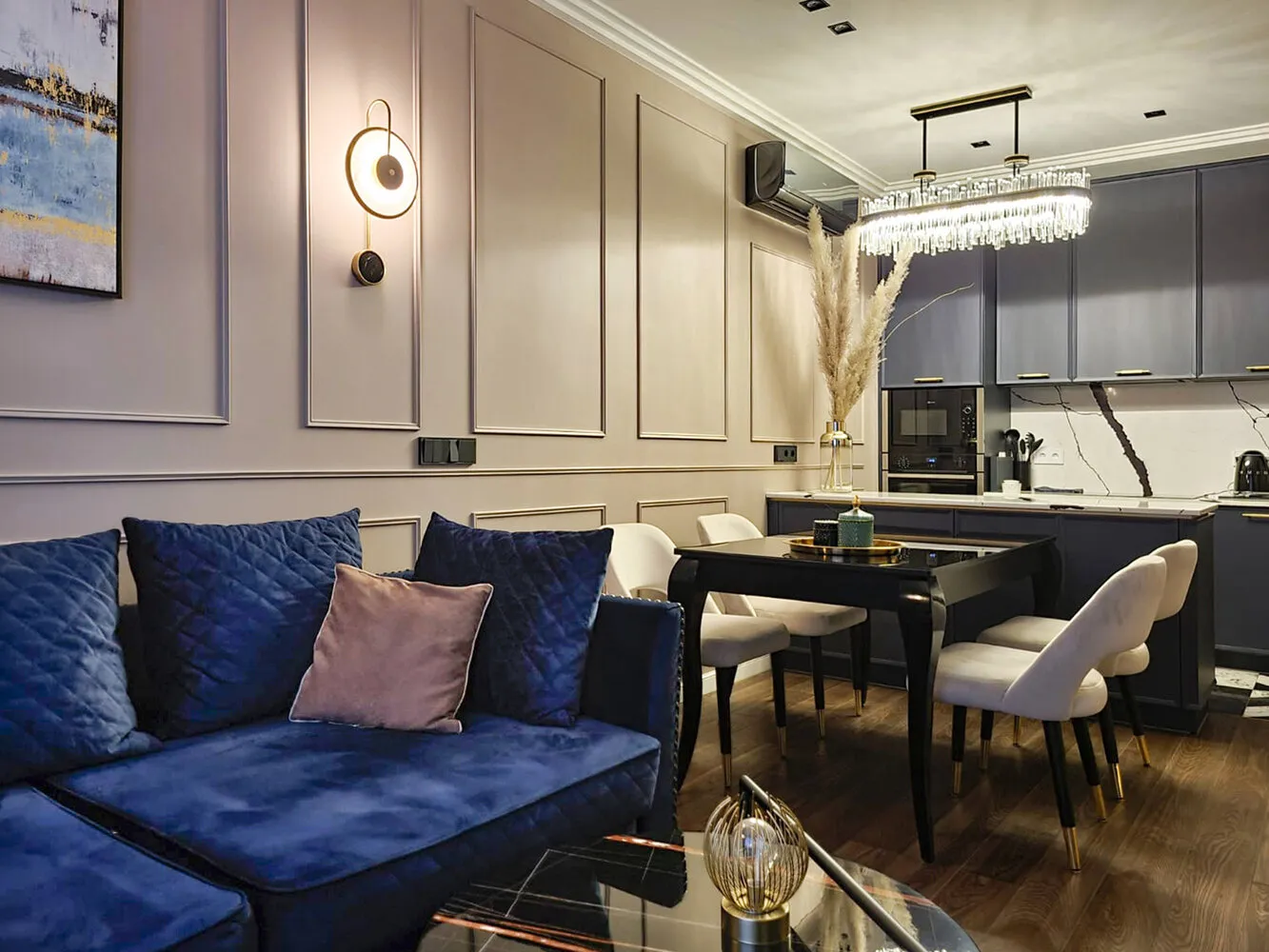
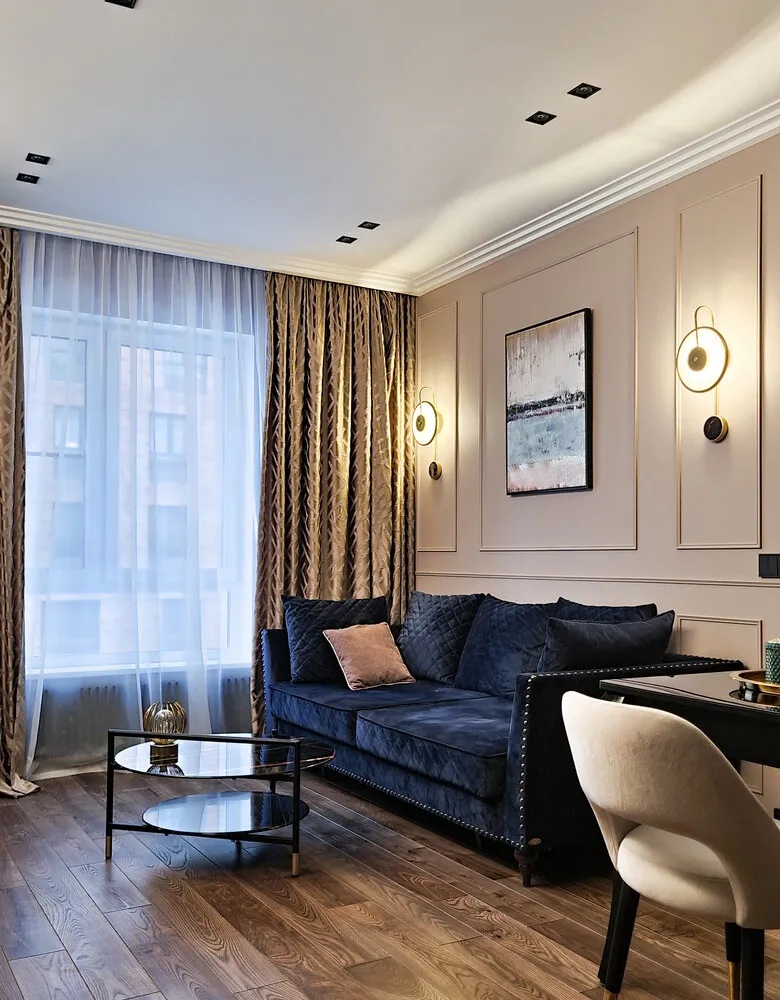
The clients immediately indicated that they wanted color, not afraid of dark saturated tones, and liked moldings on the walls. Paint is used in the corridor, kitchen-dining room, and partially in the bedroom. Parquet boards are used on the floors in living areas, and ceramic granite in wet zones.
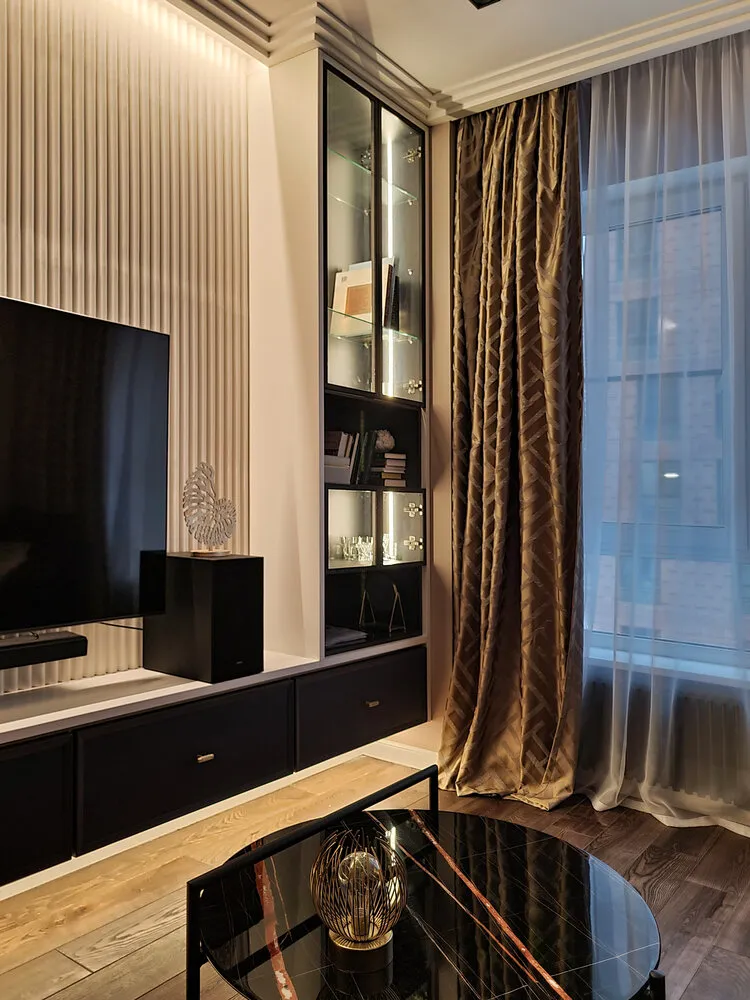
Bedroom
The bedroom has many pleasant tactile elements. A feather chandelier, a brazier with fringe, and varied textiles.
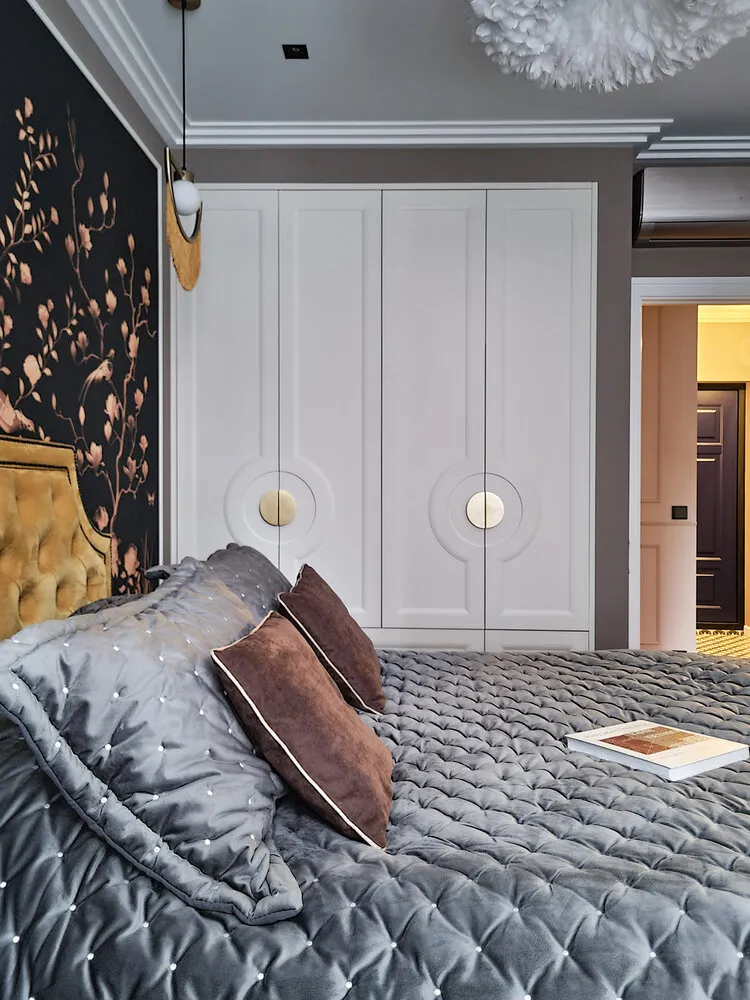
A bright, active wall hanging was placed in the bedroom, connecting all interior elements.
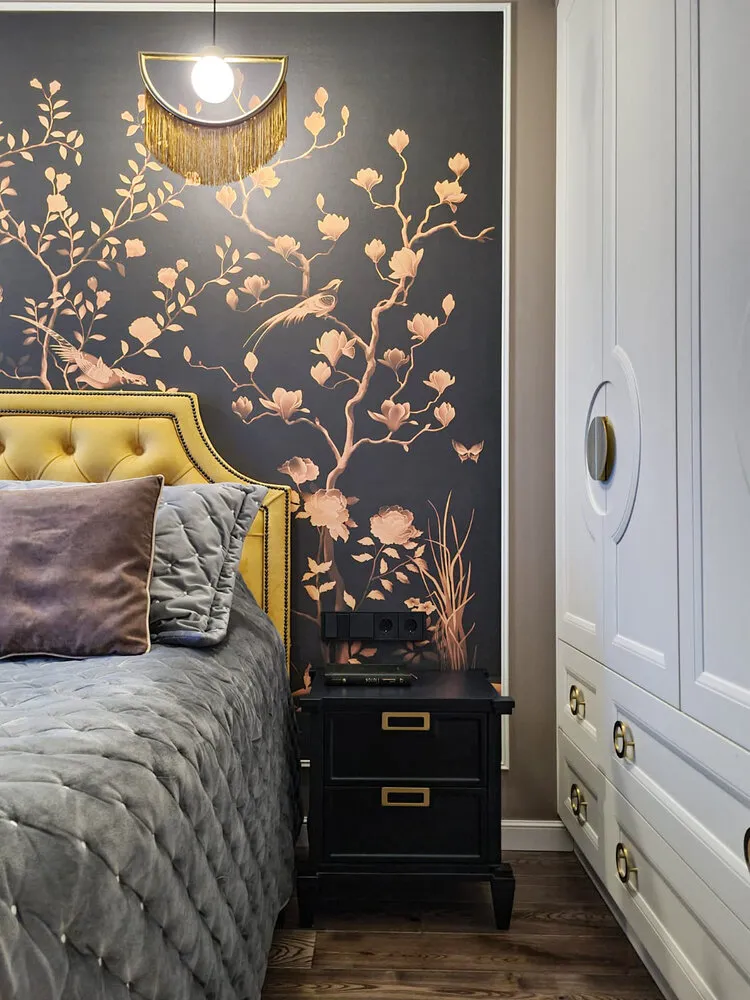
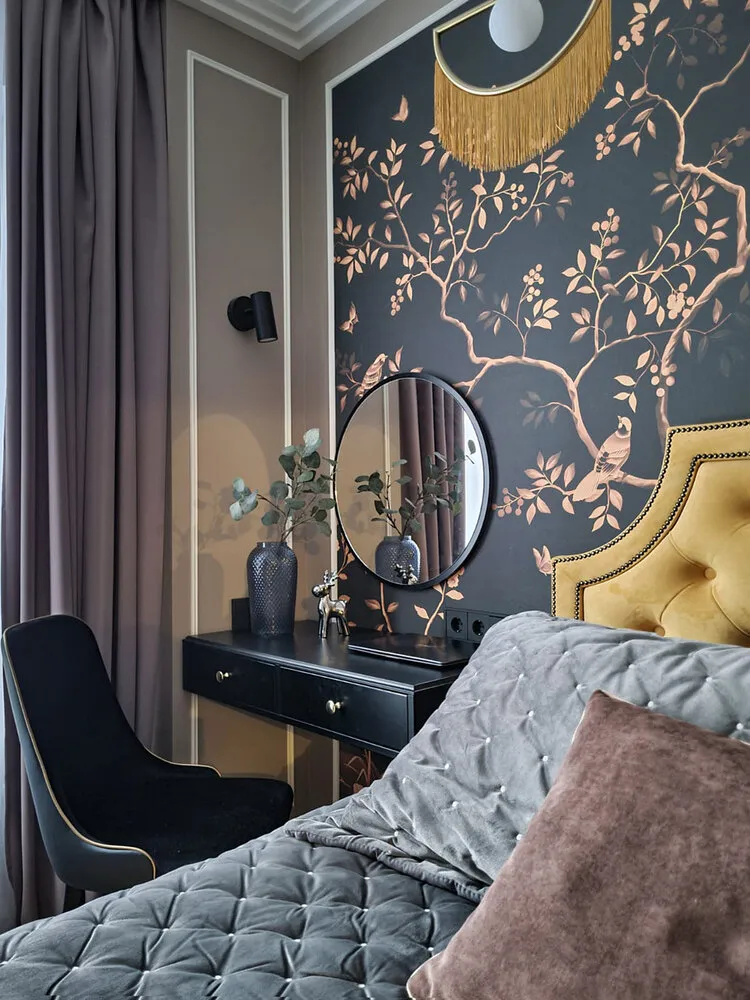
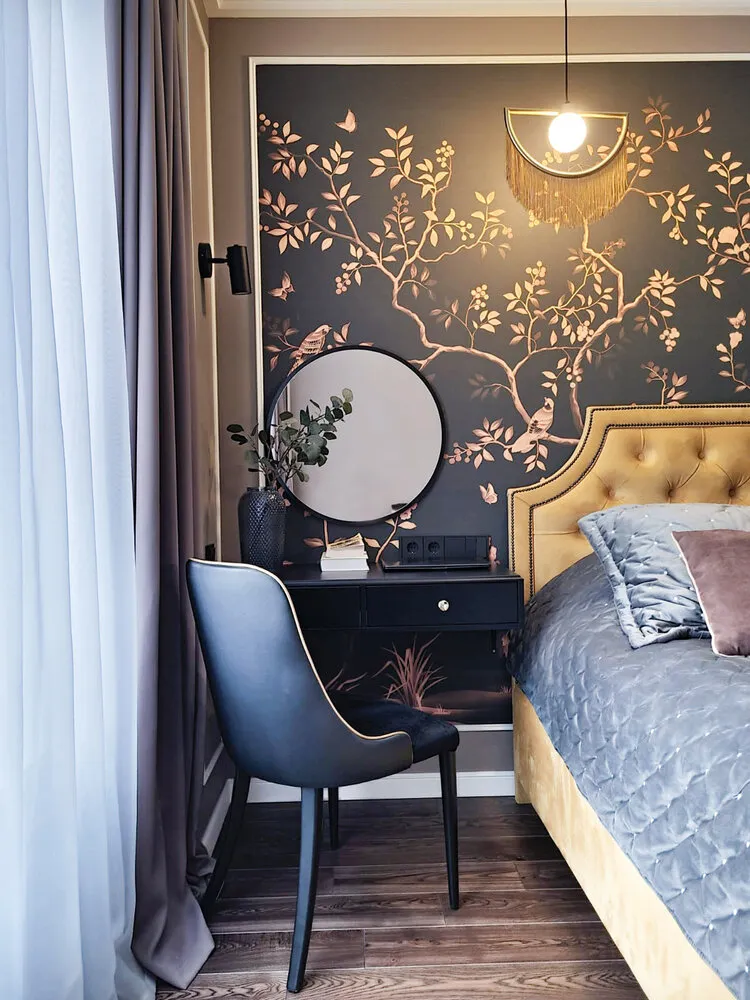
Child's Room
The child's room had to accommodate a desk, a large wardrobe, a reading area, and a bed. Thanks to the low windowsill, a reading spot was organized: the top part of the seat lifts up for easy dusting under the radiator.
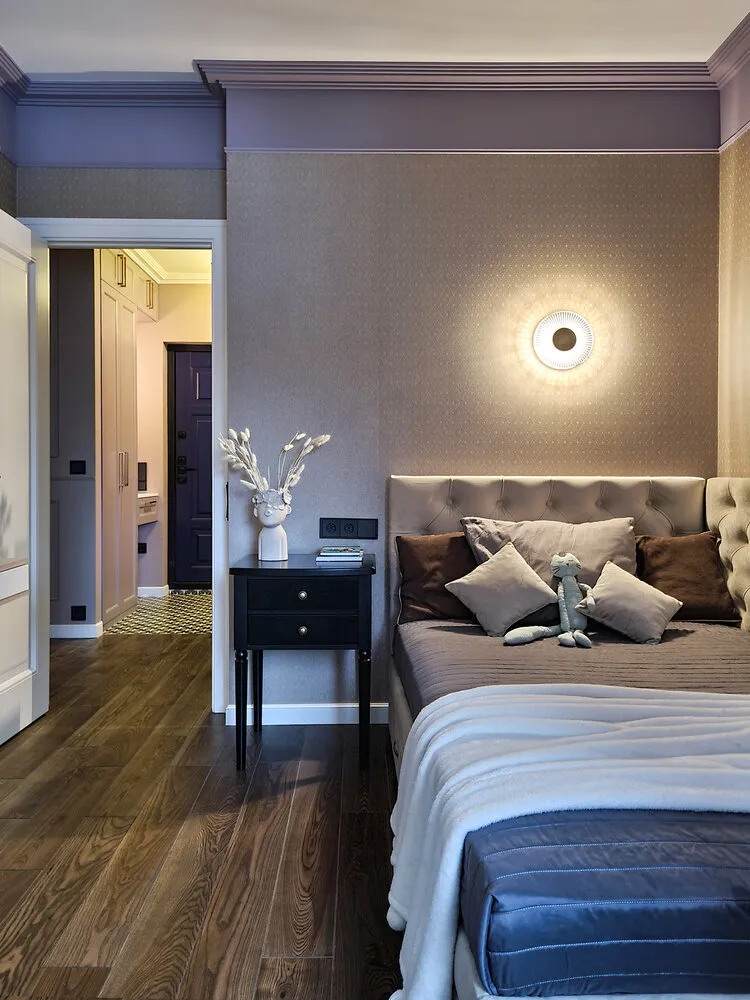 In the child's room, Fleece Wallpaper from Russian Factory Loymina was used. The wallpaper may seem dark but works as a neutral background, on which light furniture looks more distinct. The black cabinet, on the other hand, reveals and highlights the color and complex tone of the wallpaper itself. The small diamond pattern creates a cozy atmosphere in the room. The purple trim around the perimeter of the entire space adds complexity and completes the space.
In the child's room, Fleece Wallpaper from Russian Factory Loymina was used. The wallpaper may seem dark but works as a neutral background, on which light furniture looks more distinct. The black cabinet, on the other hand, reveals and highlights the color and complex tone of the wallpaper itself. The small diamond pattern creates a cozy atmosphere in the room. The purple trim around the perimeter of the entire space adds complexity and completes the space.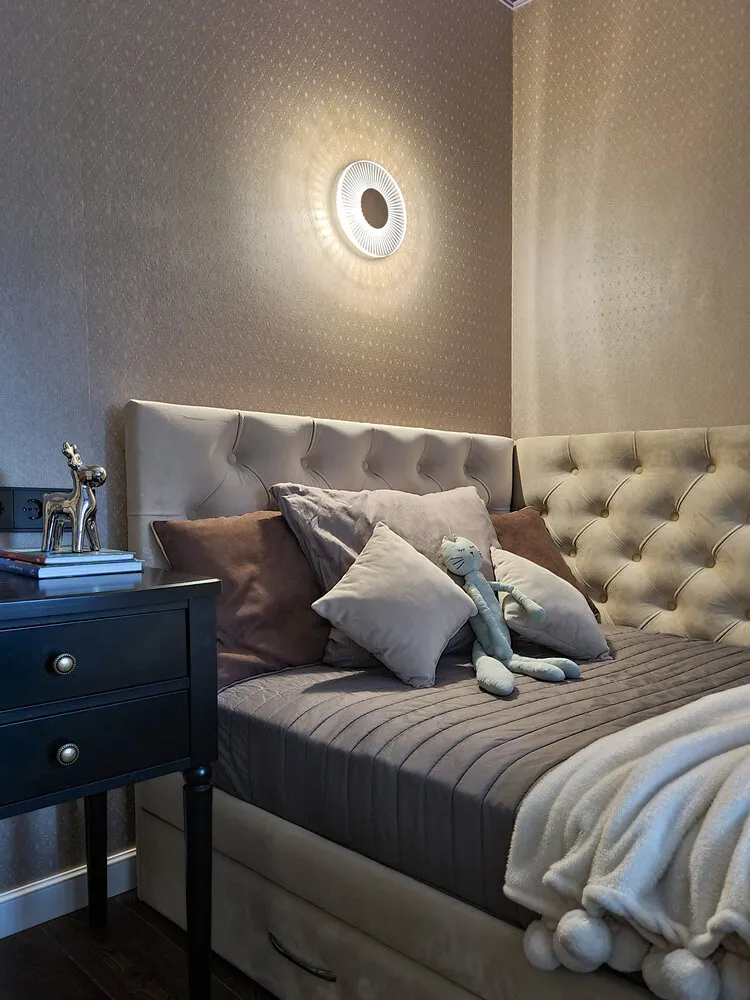
The working area has everything needed for the schoolgirl: shelves, pull-out drawers, and storage space. There are hooks near the vanity table for storing backpacks. Even a large mirror fitted in. A soft bed, 1200 mm wide. The entire interior was designed with future needs in mind—the room will grow up with its owner, remaining relevant.
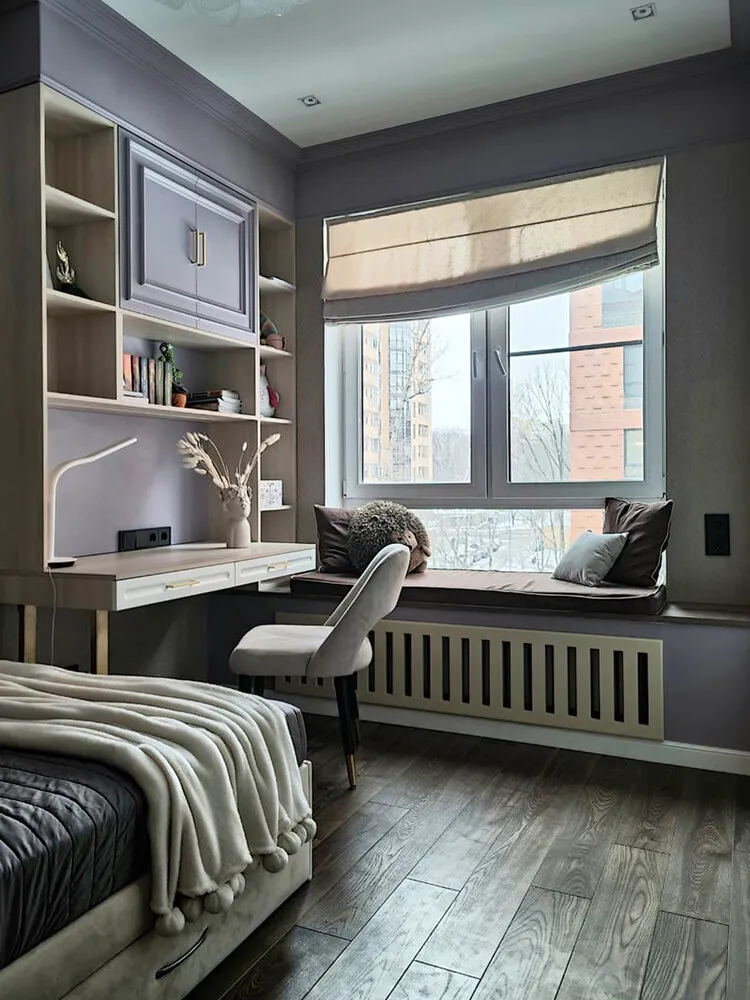
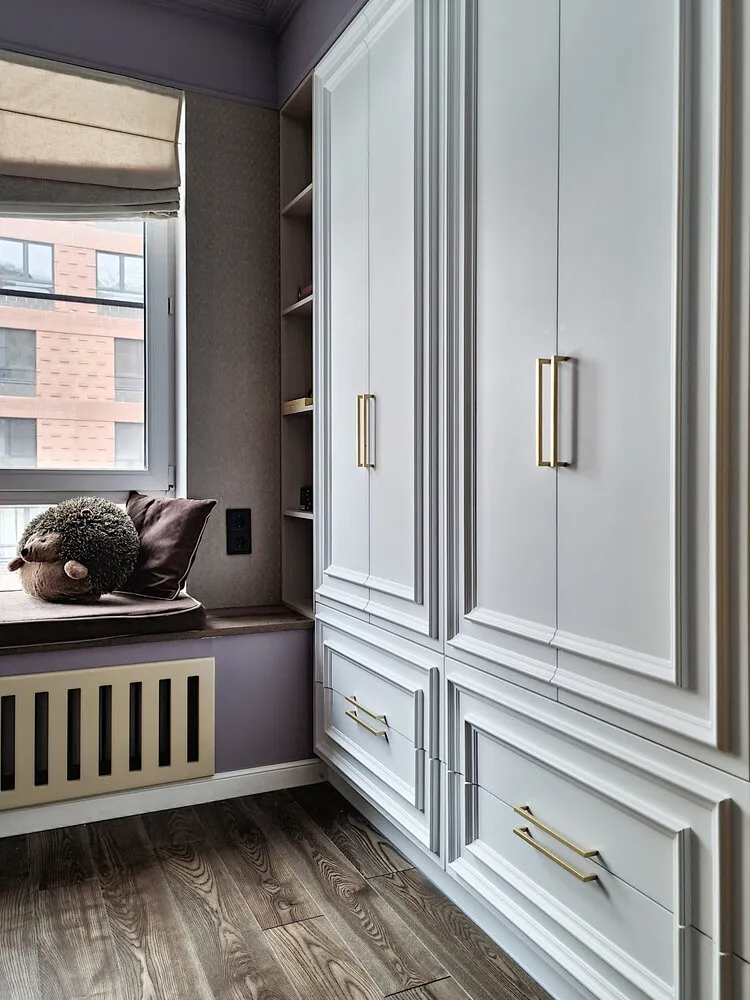
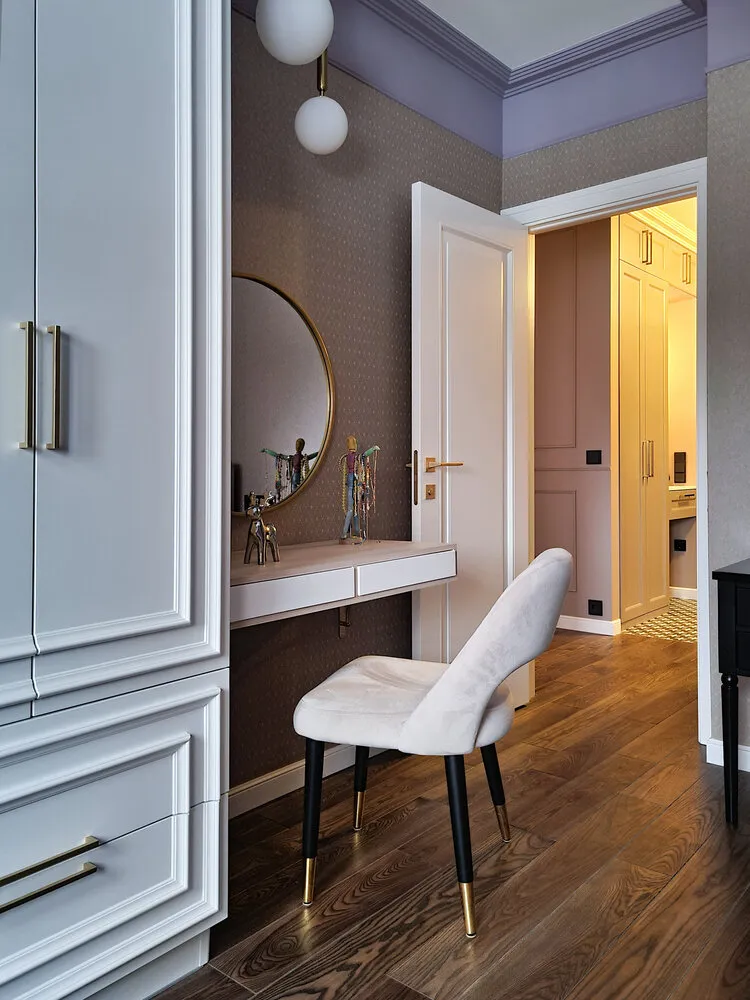
Bathroom
The shared bathroom is only 4.3 sq. m. A standard-sized bathtub 1700×750 mm was placed inside. There was enough space for a shelf under the shampoo bottles. The countertop is almost 1.5 meters long with a large built-in sink: under it are pull-out drawers, plenty of storage space.
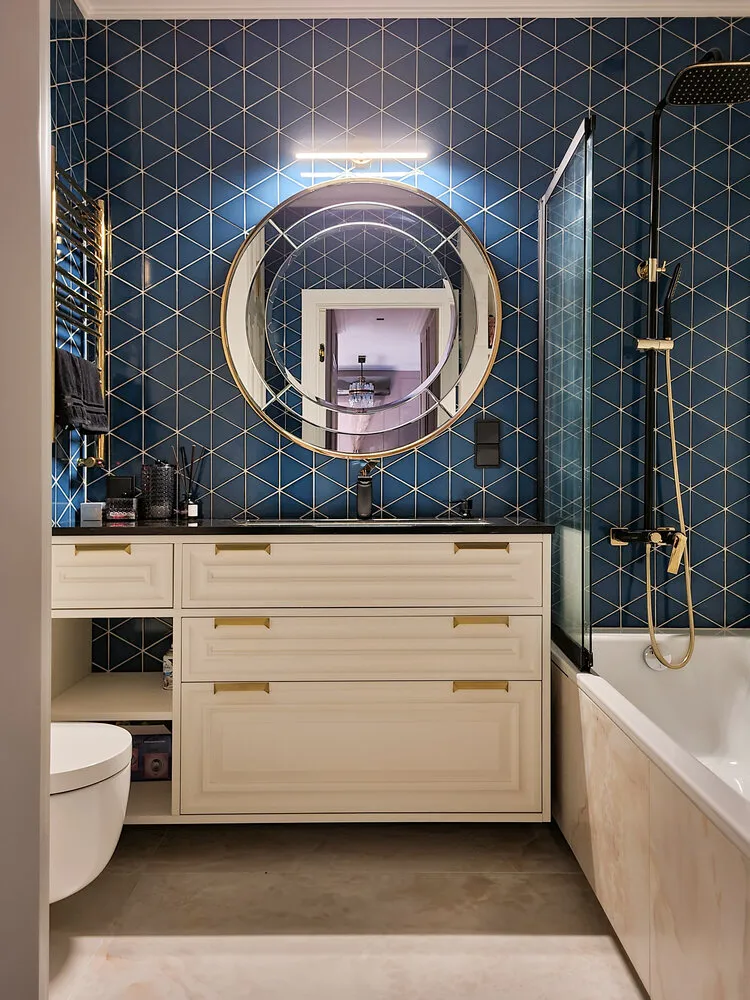
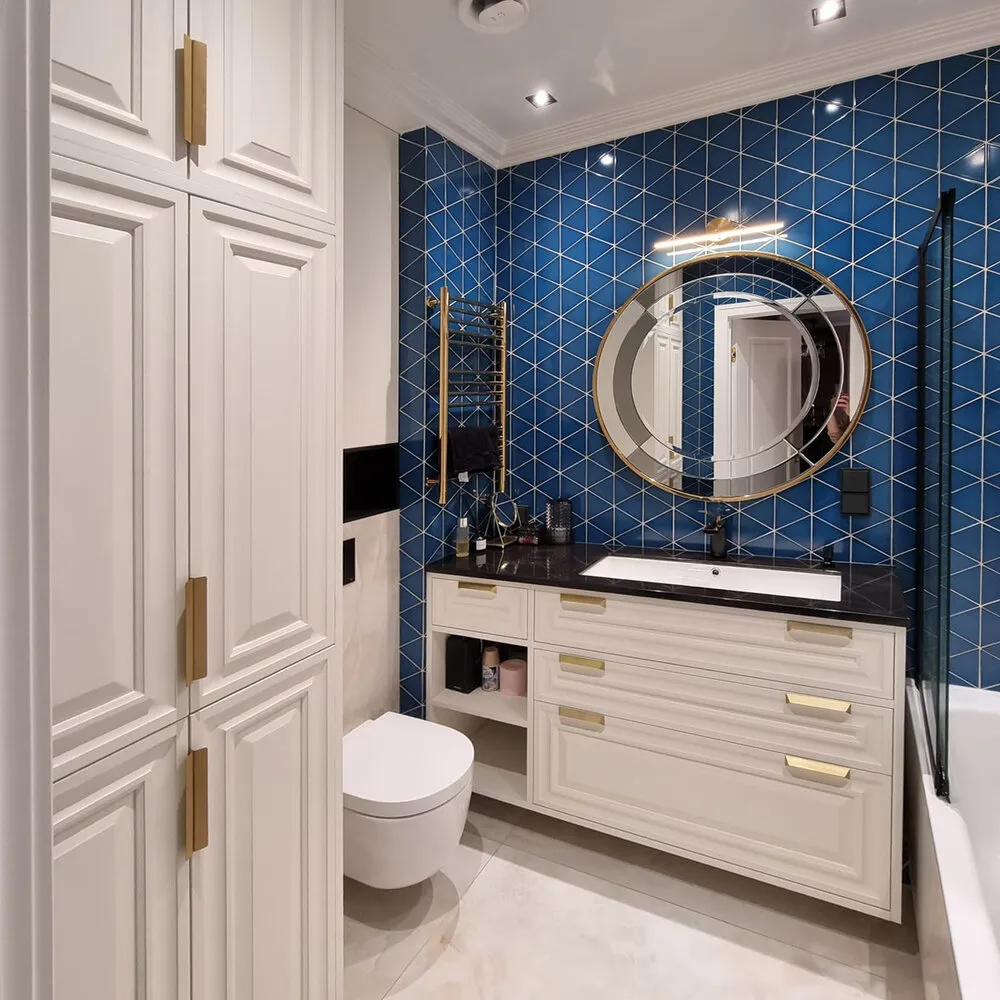 Toilet with concealed installation: counters and leak sensors are located behind the doors above.
Toilet with concealed installation: counters and leak sensors are located behind the doors above.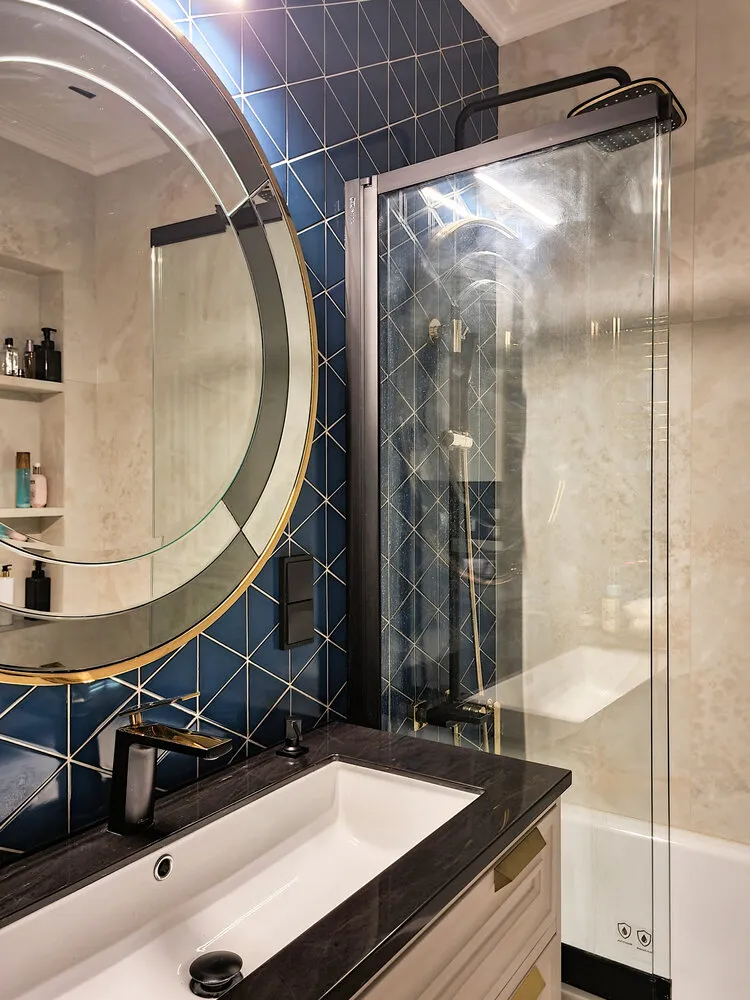
"A controversial decision in this bathroom was to place the washing and drying machines, as they are a large construction that requires space. A standard depth of 600-650 mm is not enough, and we wanted to cover them with facades,"—the designer explains.
Originally, they planned to place the machines in the wardrobe. But after weighing all pros and cons, the clients decided to keep them in the bathroom. In the end, they fit perfectly. The shaped facades visually reduce the size of the cabinet, and thanks to thoughtful planning, it does not stand out or break the overall concept.
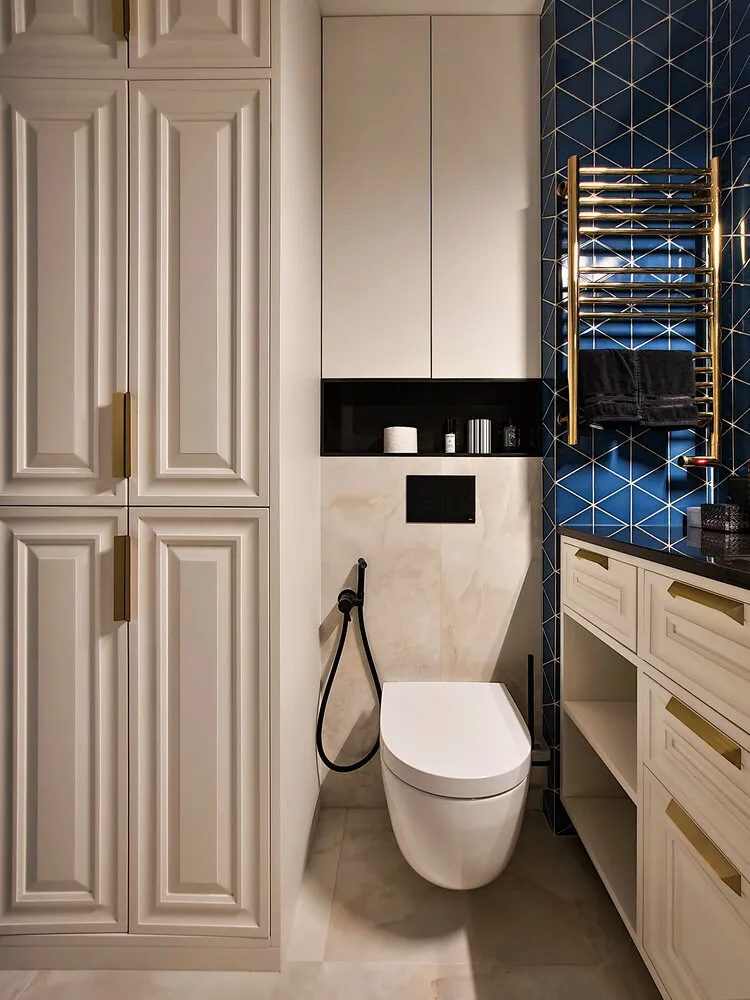 Based on the mood, the bathroom interior turned out to be elegant. Blue bright tiles create a background where all light tones look soft, and black fixtures (mixers and curtain) on the contrary look playful and provocative. Adding gold details makes the look completed and rich.
Based on the mood, the bathroom interior turned out to be elegant. Blue bright tiles create a background where all light tones look soft, and black fixtures (mixers and curtain) on the contrary look playful and provocative. Adding gold details makes the look completed and rich.Hallway and Foyer
"The main and largest storage zone in the wardrobe is located in the hallway. It, like everything else, was custom-made. Clients carefully sorted through their clothes and measured shelves and zones accordingly. So they only saved nerves during house cleaning,"—the designer explains.
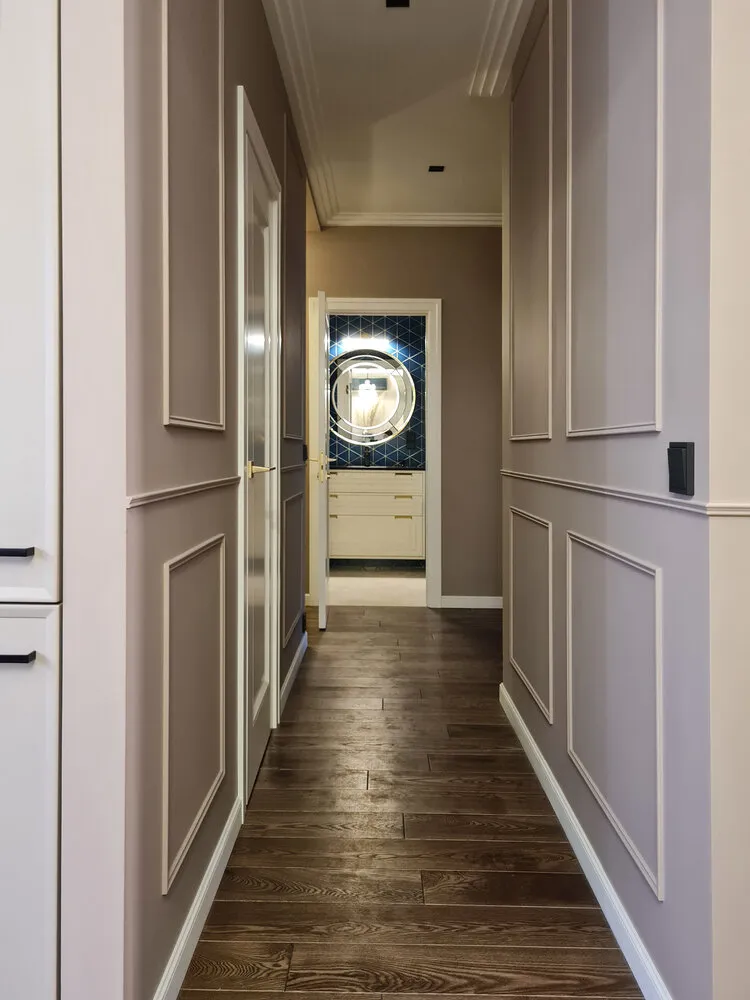
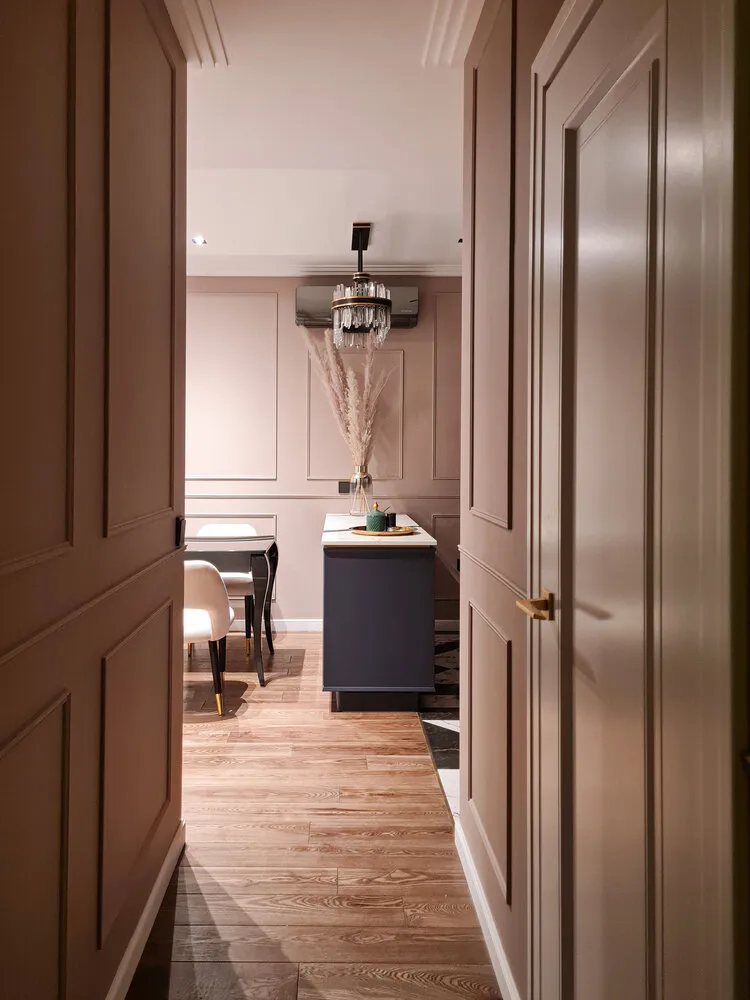
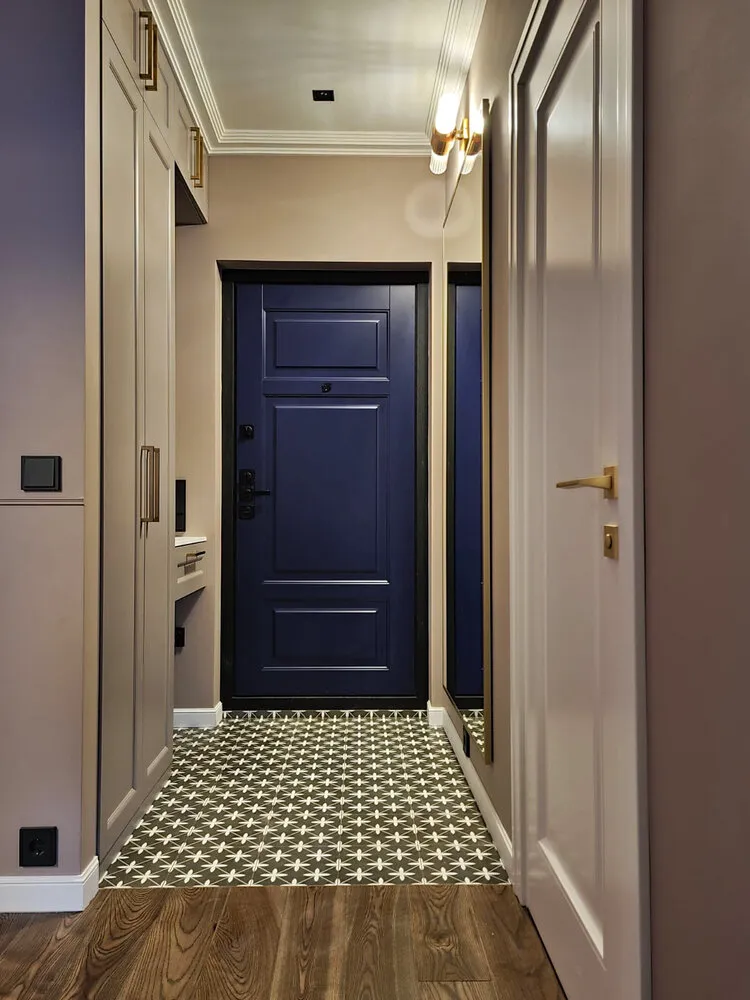
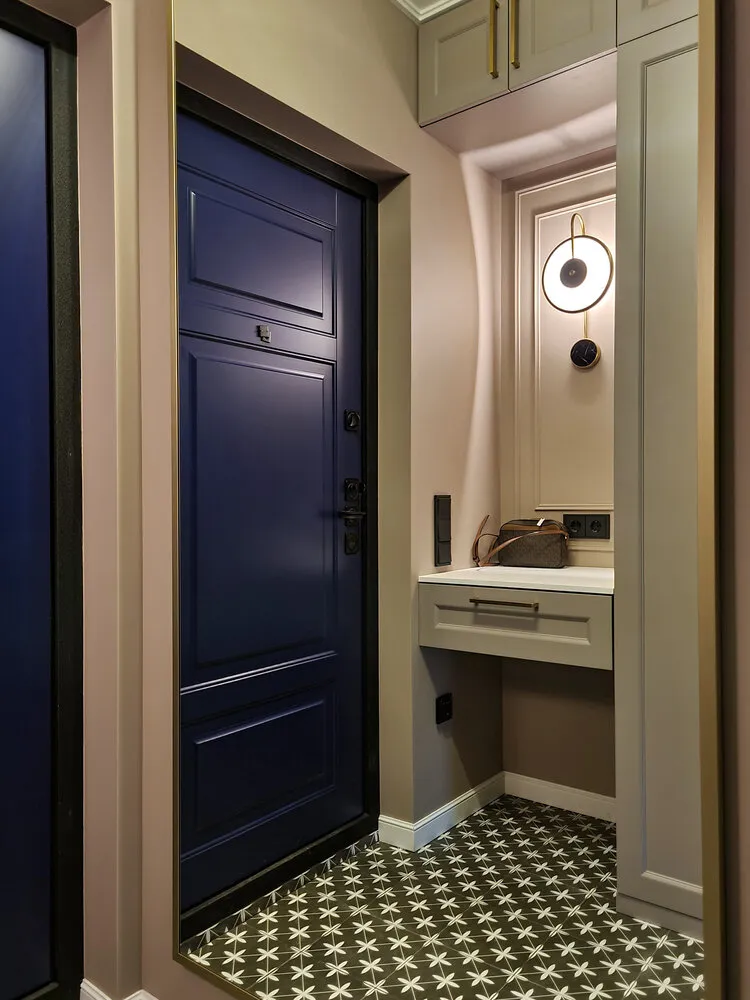
Kitchen-Dining Room
Finishing: paint, Flugger; curtains, moldings, "Europeplast"; gypsum wall panels, Artpole
Flooring: Kerama Marazzi; parquet boards, DVPLO
Furniture: dining table, "Dik-Mebel"; chairs, Selectum; sofa and side table, Garda Decor
Appliances: refrigerator, Whirlpool; stove, dishwasher, all—Bosch; oven, stove, all—Neff; kettle, Smeg; waste disposal unit, Stoewer; filter, Atoll
Mixers: Omoikiri
Sink: Omoikir
Lighting: Artlight
Outlets: Merten
Decor and Textiles: sheer, "Abika"; curtains, Eleganta Blackout
Electronics: TV, Samsung; soundbar, Samsung; air conditioner, Haier
Lighting: Artlight; wall sconce, Odeon Light
Radiators: "Harmony"
Bathroom
Finishing: Equipe; Azulejos Benadresa
Flooring: Azulejos Benadresa
Plumbing: bathtub, Viega; curtain, WasserSchutz; installation, Tece; toilet, Noken Porcelanosa; sink, DISEGNO CERAMICA; towel warmer, "Sunerzha"
Decor: mirror, Garda Decor; cornice, "Europeplast"
Mixers: Boheme
Lighting: Artlight
Foyer
Finishing: paint, Flugger
Flooring: tiles, Dual Gres
Decor: cornice, moldings, "Europeplast"
Lighting: Artlight
Entrance Door: Labirint Doors
Bedroom
Finishing: paint, Flugger; moldings, cornice, "Europeplast"
Flooring: parquet boards, DVPLO
Furniture: bedside table, Anthracite; chair, Selectum
Textiles and Decor: sheer, "Abika"; curtains, ELEGANTA
Electronics: TV, Samsung; air conditioner, Haier
Lighting: pendant light, Artlight; chandelier, Nordic
Radiators: "Harmony"
Child's Room
Finishing: wallpapers, Loymina; paint, Flugger
Flooring: parquet boards, DVPLO
Furniture: bedside cabinet, Blues; chair, Selectum
Textiles and Decor: moldings, cornice, "Europeplast"
Lighting: Artlight; chandelier, Classic; pendant light, Host
Want your project to be published on our website? Send us photos of the interior at wow@inmyroom.ru
More articles:
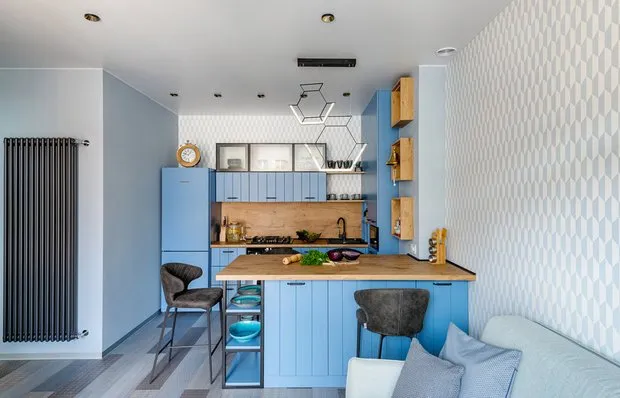 Blue Tones in Finishing, a Touch of Wood, and Natural Decor — A Home You Want to Live In
Blue Tones in Finishing, a Touch of Wood, and Natural Decor — A Home You Want to Live In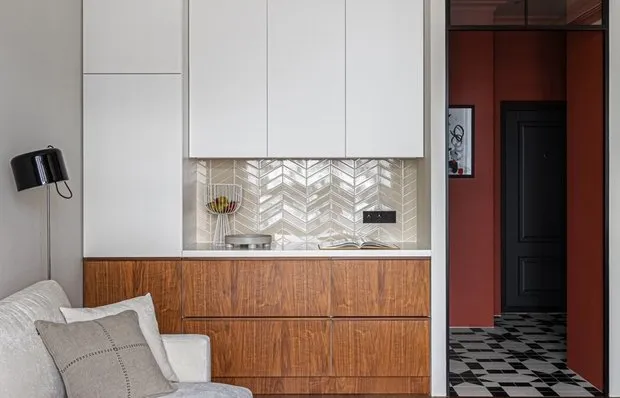 7 Household Habits That Will Help Keep Your Home Clean
7 Household Habits That Will Help Keep Your Home Clean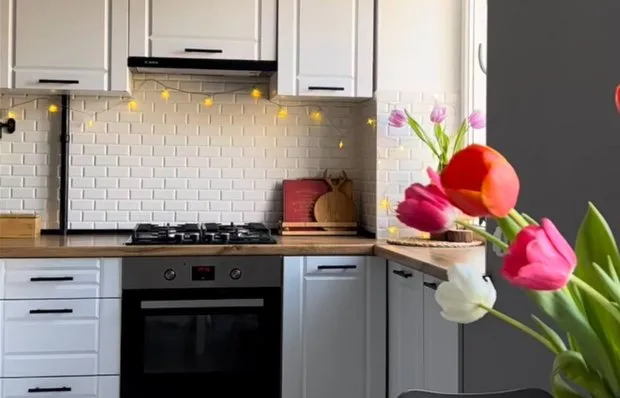 How a Blogger Decorated a 5.8 sqm Kitchen in a Khrushchyovka for Her Family
How a Blogger Decorated a 5.8 sqm Kitchen in a Khrushchyovka for Her Family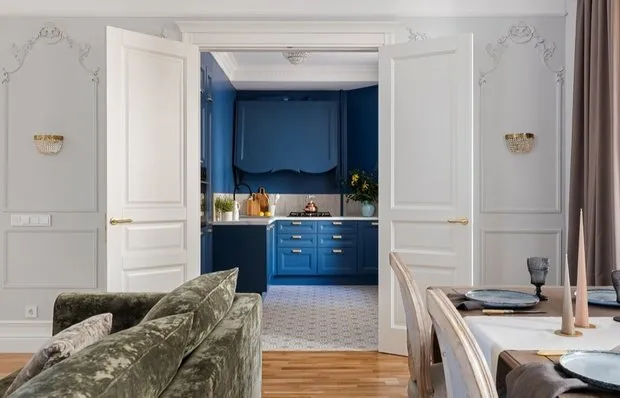 Before and After: Amazing Transformation of a Vintage Apartment
Before and After: Amazing Transformation of a Vintage Apartment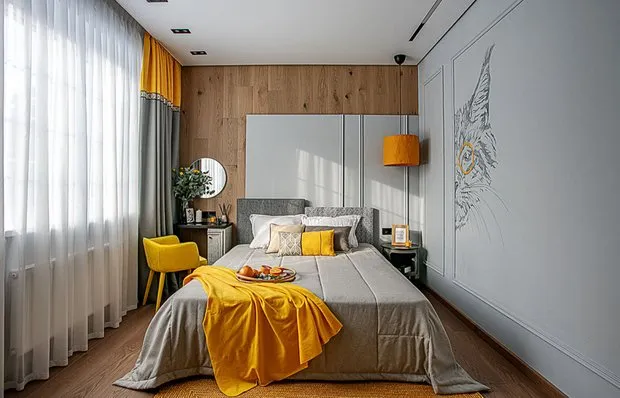 Bright Bedroom with Kitten in Classic and Pop Art Style
Bright Bedroom with Kitten in Classic and Pop Art Style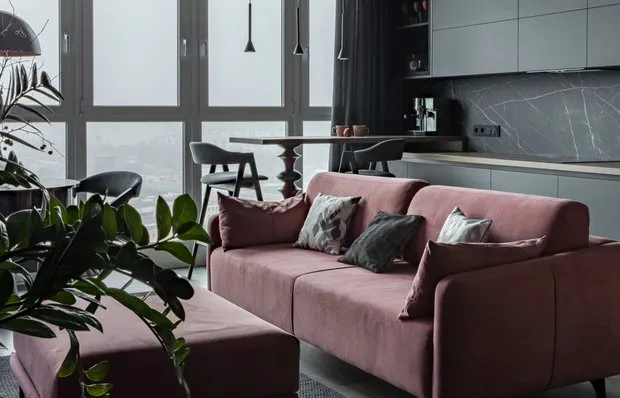 3-room apartment 85 m² with very beautiful color palette
3-room apartment 85 m² with very beautiful color palette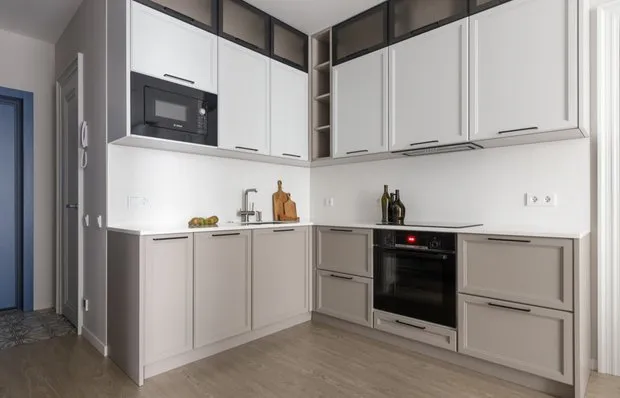 Convenient Euro-Style Apartment 62 m² with Two Bedrooms and Super Wardrobe
Convenient Euro-Style Apartment 62 m² with Two Bedrooms and Super Wardrobe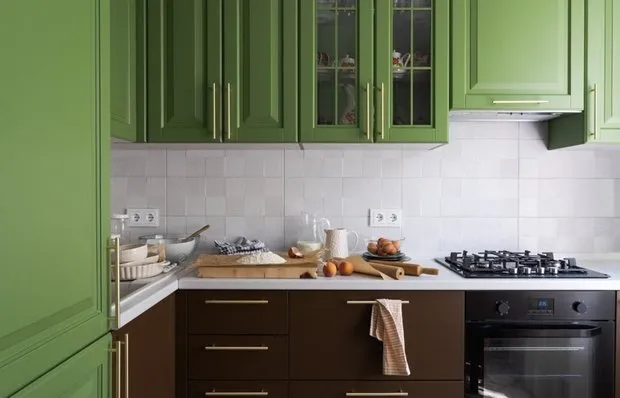 8 Things in an Apartment That Reveal the Poor Taste of Its Owner
8 Things in an Apartment That Reveal the Poor Taste of Its Owner