There can be your advertisement
300x150
How a Blogger Decorated a 5.8 sqm Kitchen in a Khrushchyovka for Her Family
Timeless design
Probably, many people are inspired by trendy kitchen design ideas when starting a renovation, but quickly realize: will such a solution get boring? Will it be universal in the interior regardless of lifestyle changes? Today we have prepared a great example of modern kitchen design where it's pleasant to spend time. The project author is blogger Irina @xrushchevka. Let's see what makes her kitchen so cozy and attractive. For a moment, it is located in an old Khrushchyovka apartment!
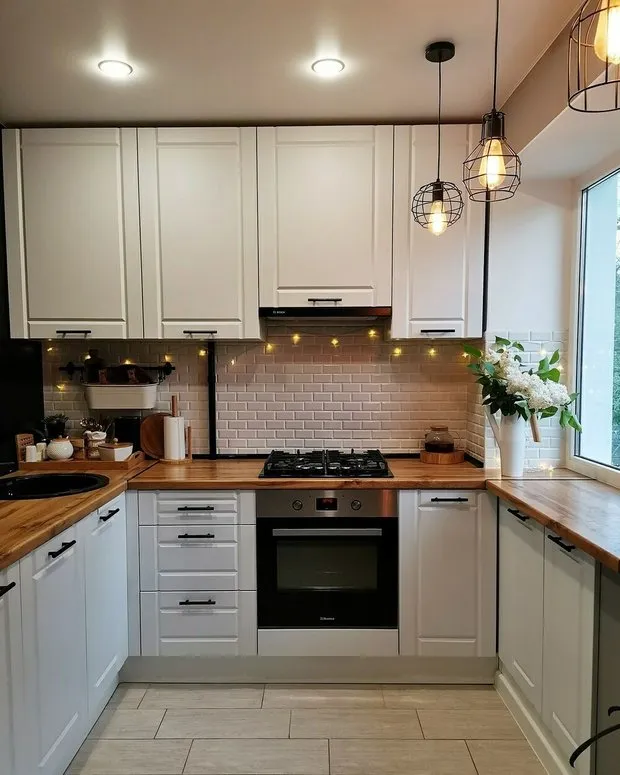
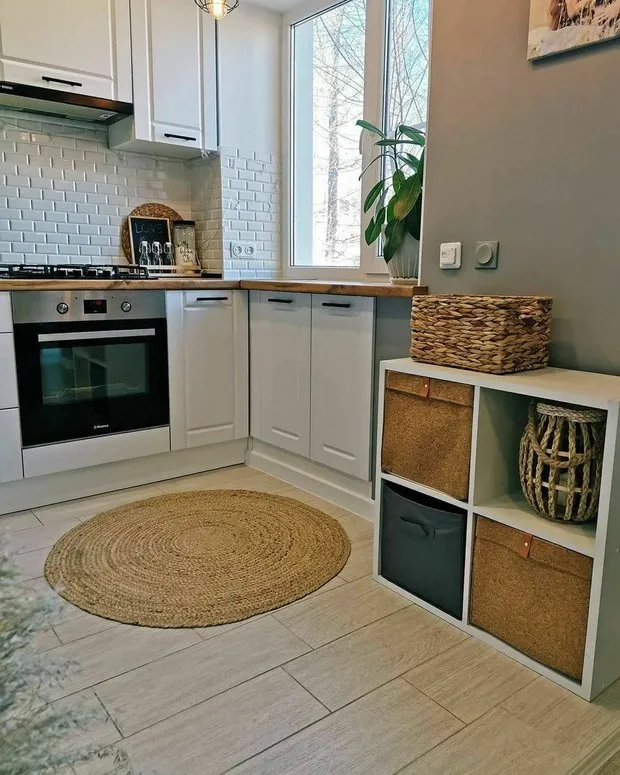 Simple lines and basic colors
Simple lines and basic colorsThe key to universality is classic minimalist elements. But to avoid the interior looking empty and dull, it's important to play with accents. So Irina chose a simple rectangular geometry, but added a twist using a pattern:
- fine mosaic tile work on the backsplash;
- grooves on cabinet doors;
- contrasting hardware on the cabinets;
- creative lighting fixtures and other small details.
The black-and-white "frame" of the kitchen is softened with a touch of natural wood in the countertop element. The decorative details can be changed according to mood — and the kitchen will never get boring.
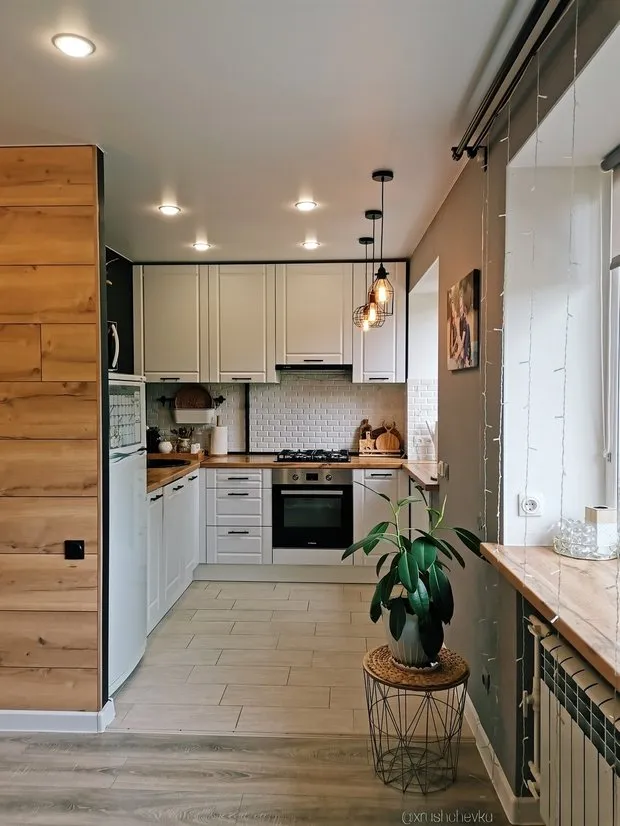
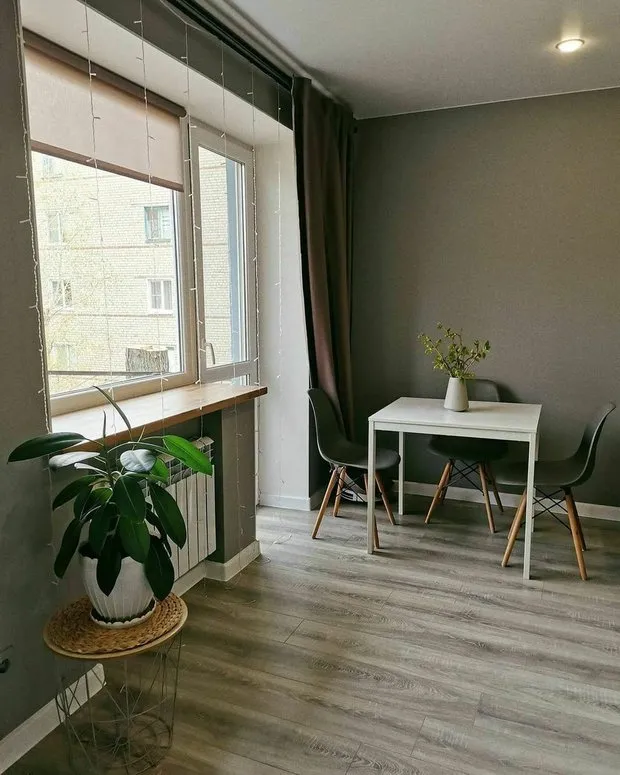 Functional space and engineering tricks
Functional space and engineering tricksIrina's kitchen is 5.8 sq m. To make it look more spacious and visually lighter, the owners demolished a wall and connected the room with the living room. A lot of renovation tricks were used in this area:
- radiators were removed in favor of underfloor heating;
- a window sill was turned into a full countertop and lit from above;
- the freed space under the window was used for cabinets;
- sockets were built into the window sills;
- a non-branded dark sink with a checkered pattern was chosen;
- the wall opposite the window was painted with a washable coating for school boards.
Behind the doors are hidden the dishwasher, gas meter, and plenty of convenient shelves for dishes and supplies. An open shelf or decoration is planned above the sink.
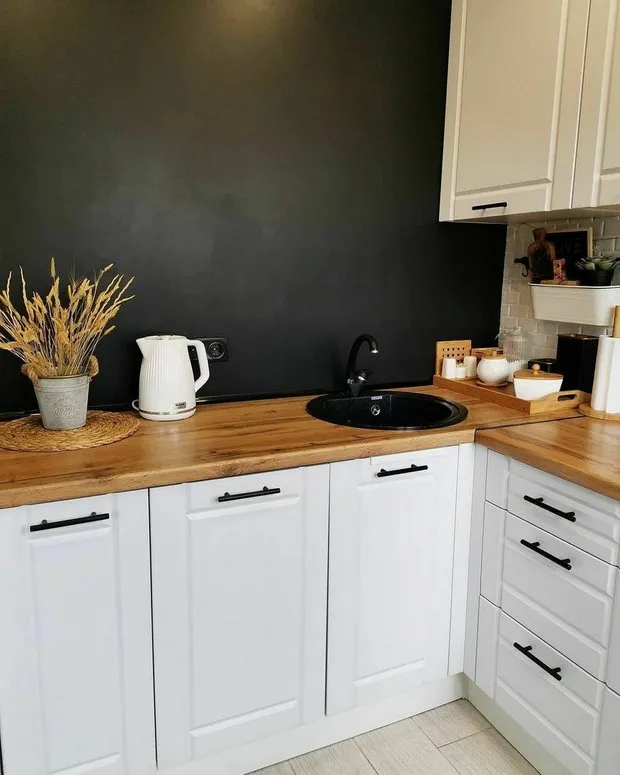
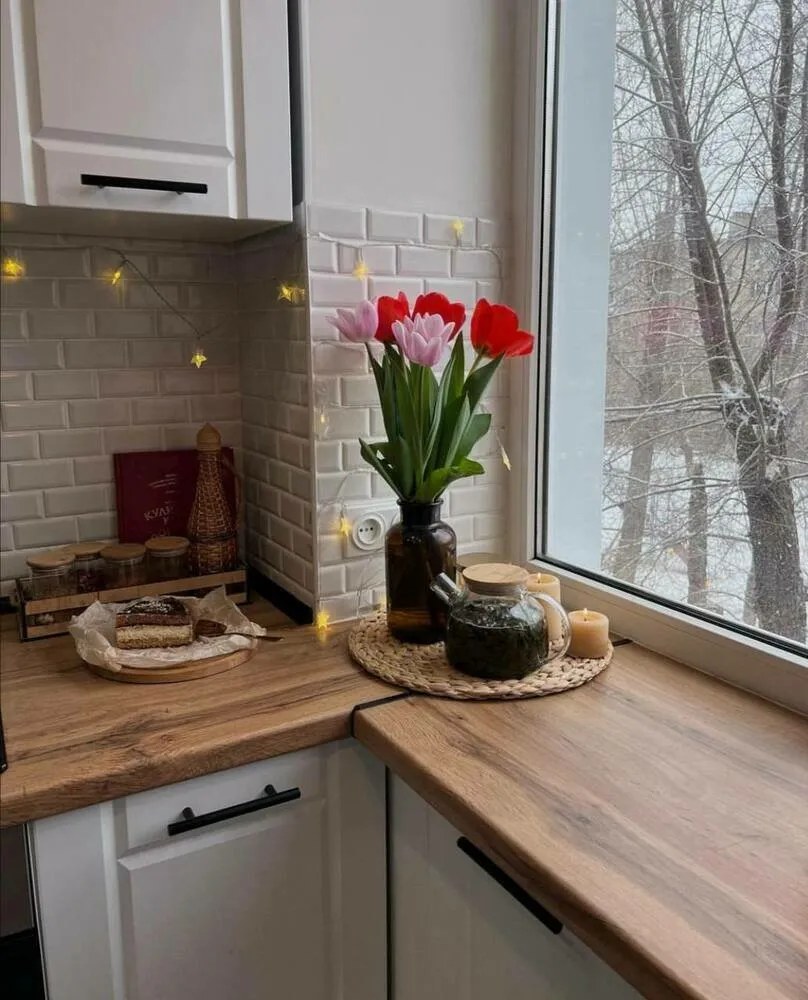 Pay attention!
Pay attention!Not every project with wall demolition allows for gas stove usage. Before deciding to do such a reconfiguration, you must consult with specialists about the plan. Also, the owner reminded that you cannot connect the range hood to the general ventilation system to avoid the backdraft effect of carbon monoxide gas in the room. For such cases, universal carbon filters are used.
Read more about this apartment
How a 56 sq m Khrushchyovka in ruins was transformed into a stylish Scandinavian homeMore articles:
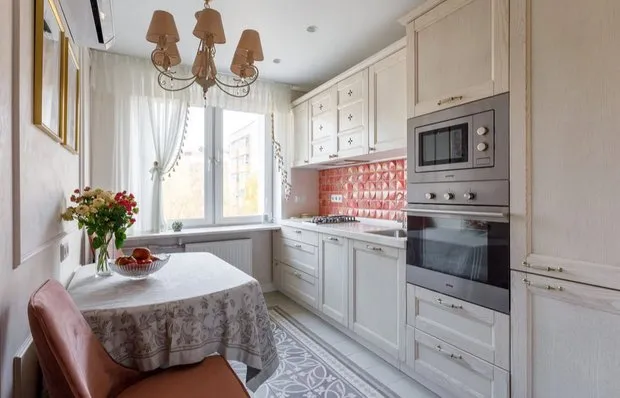 How to Stylishly Decorate a Typical One-Room Apartment: 6 Designer Tips
How to Stylishly Decorate a Typical One-Room Apartment: 6 Designer Tips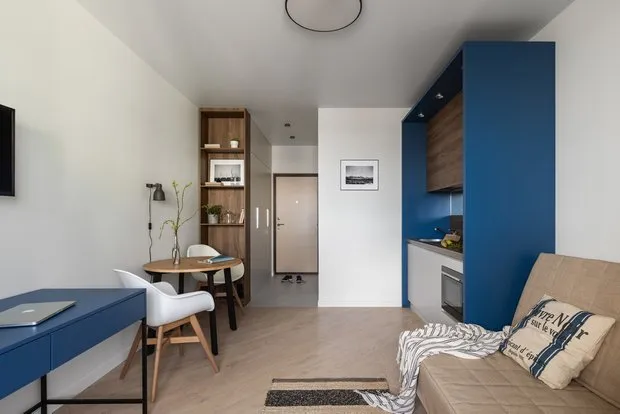 Designer Renovated a Tiny Studio 20 sqm in Two Months and 700 Thousand Rubles
Designer Renovated a Tiny Studio 20 sqm in Two Months and 700 Thousand Rubles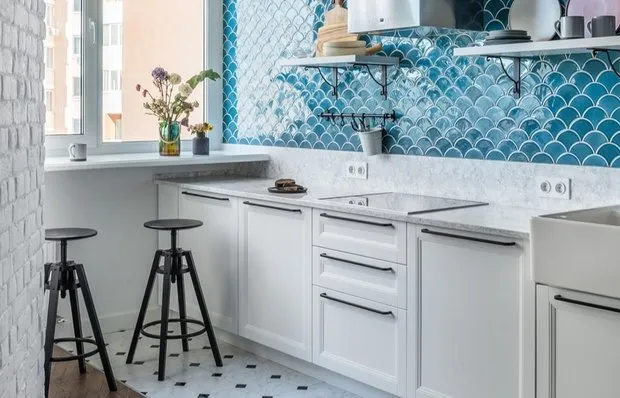 Apron from Fish Scale, Designer Wallpapers, Unusual Lights: Stylish 76 m² Apartment
Apron from Fish Scale, Designer Wallpapers, Unusual Lights: Stylish 76 m² Apartment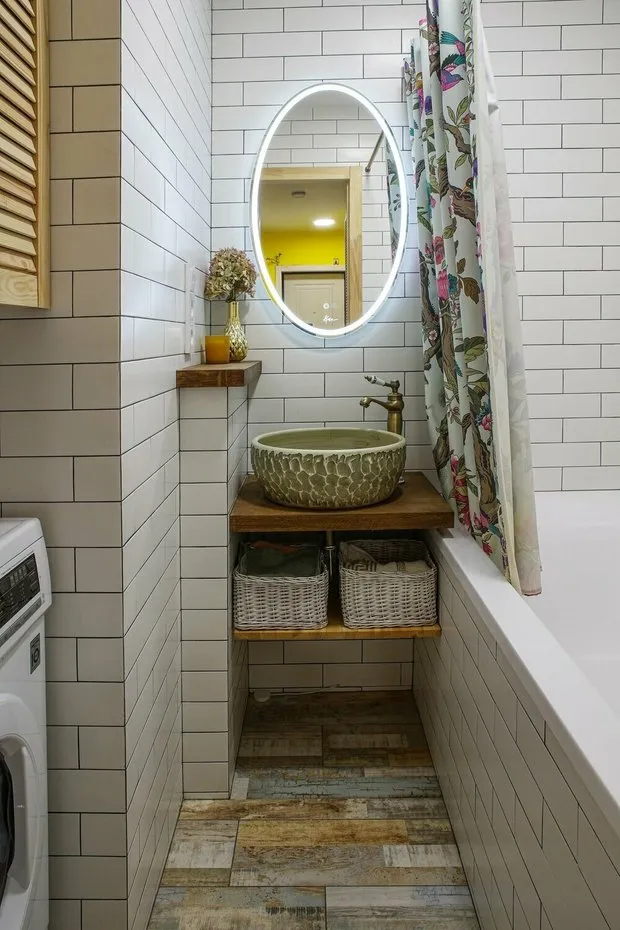 How to Give Your Bathroom a New Life Over the Weekend: 5 Ways
How to Give Your Bathroom a New Life Over the Weekend: 5 Ways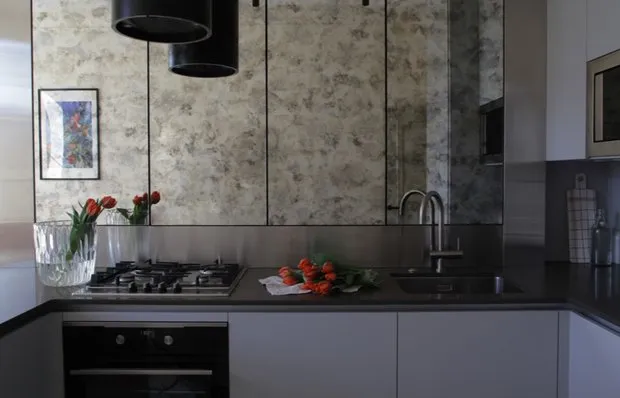 Designer Apartment in Stalin-era Building in the Center of Stavropol
Designer Apartment in Stalin-era Building in the Center of Stavropol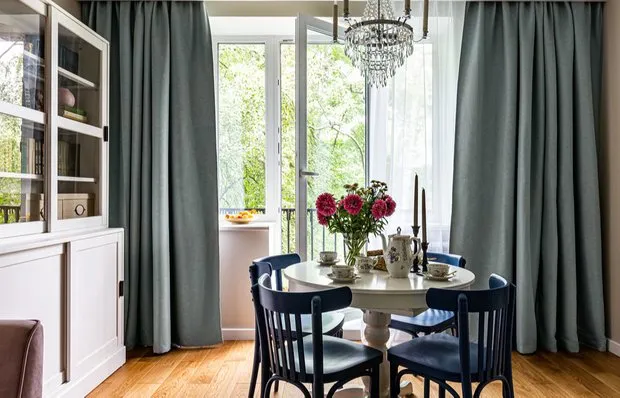 Before and After: Transformation of a 53 sqm 'Boring' Two-Room Apartment
Before and After: Transformation of a 53 sqm 'Boring' Two-Room Apartment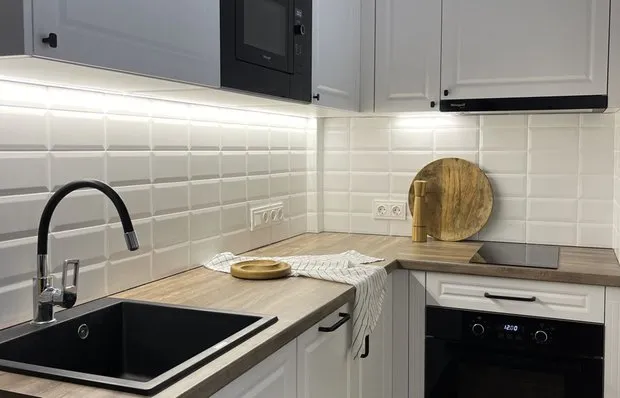 How They Budget-Friendly Furnished a 28 m² Studio
How They Budget-Friendly Furnished a 28 m² Studio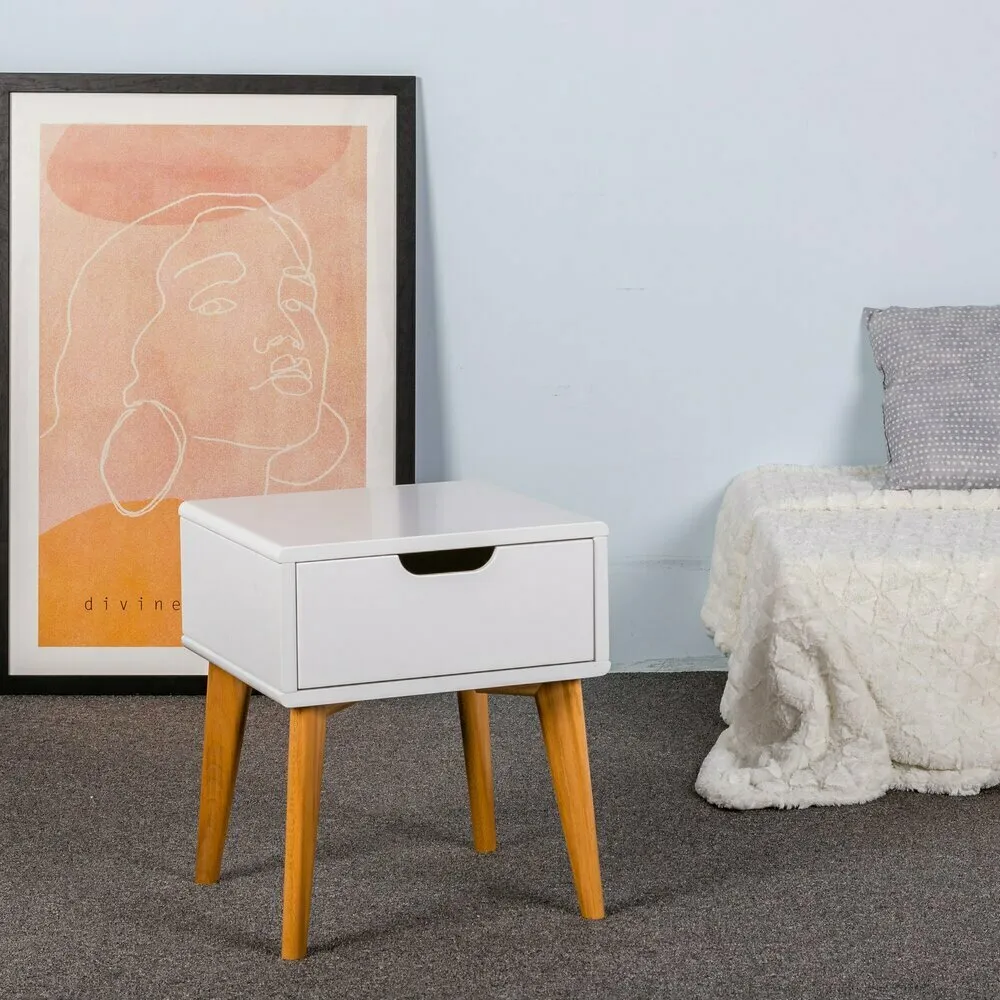 Modern Furniture from Russia: 10 Great Options for Home
Modern Furniture from Russia: 10 Great Options for Home