There can be your advertisement
300x150
How They Budget-Friendly Furnished a 28 m² Studio
Designers zoned the studio space with a partition, used paint and laminate, and made some furniture custom
Designers from the studio "Projection" created a comfortable layout in a 28 sq. m apartment in Kazan. The feature of the project is that on a modest area they fit a kitchen, dining zone, bedroom and living room with an additional sleeping place. We tell the details.
Layout
The space was zoned using a glass partition, which allowed separating the bedroom area from the kitchen. At the same time, thanks to the glass, the partition lets light into the kitchen area.
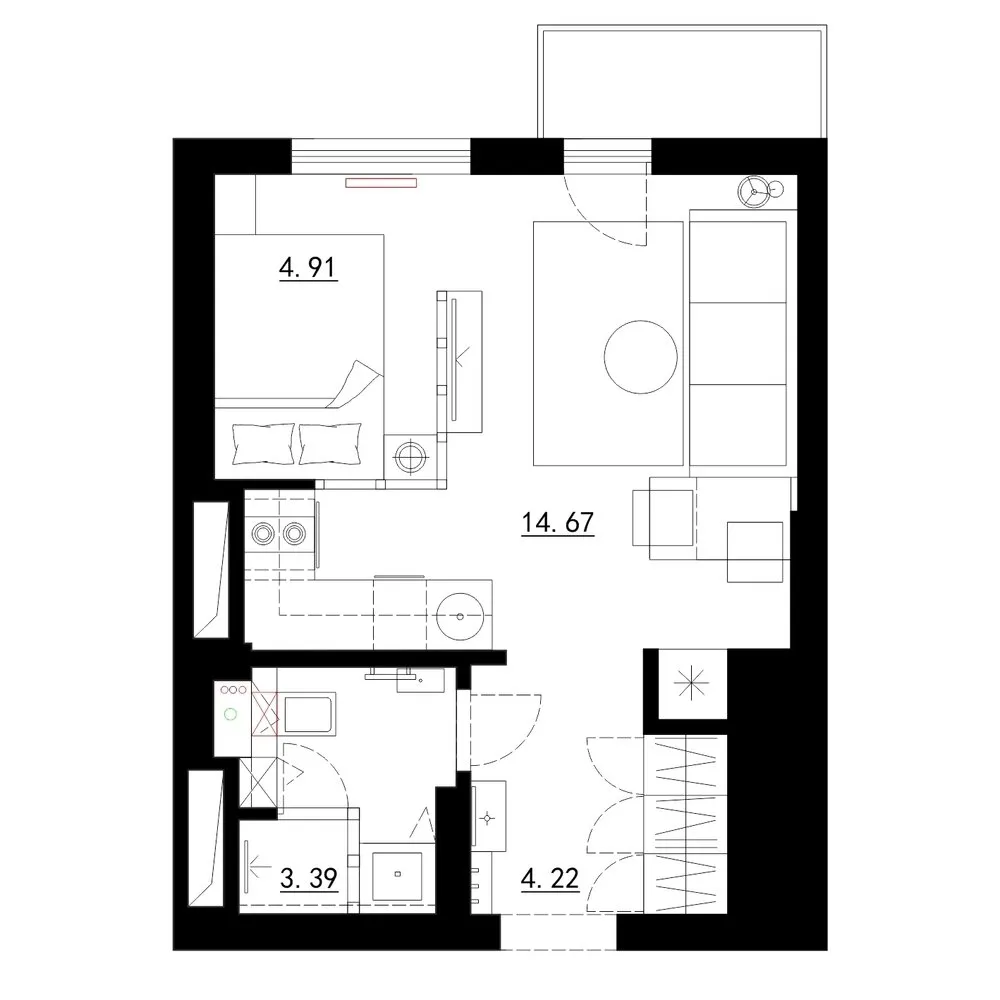
Kitchen
The kitchen is equipped with all necessary appliances — microwave, convection oven, microwave oven, refrigerator, stove with range hood. The kitchen cabinet was made to order according to the designers' sketches. The refrigerator was moved out of the main cabinet into a niche near the dining area.
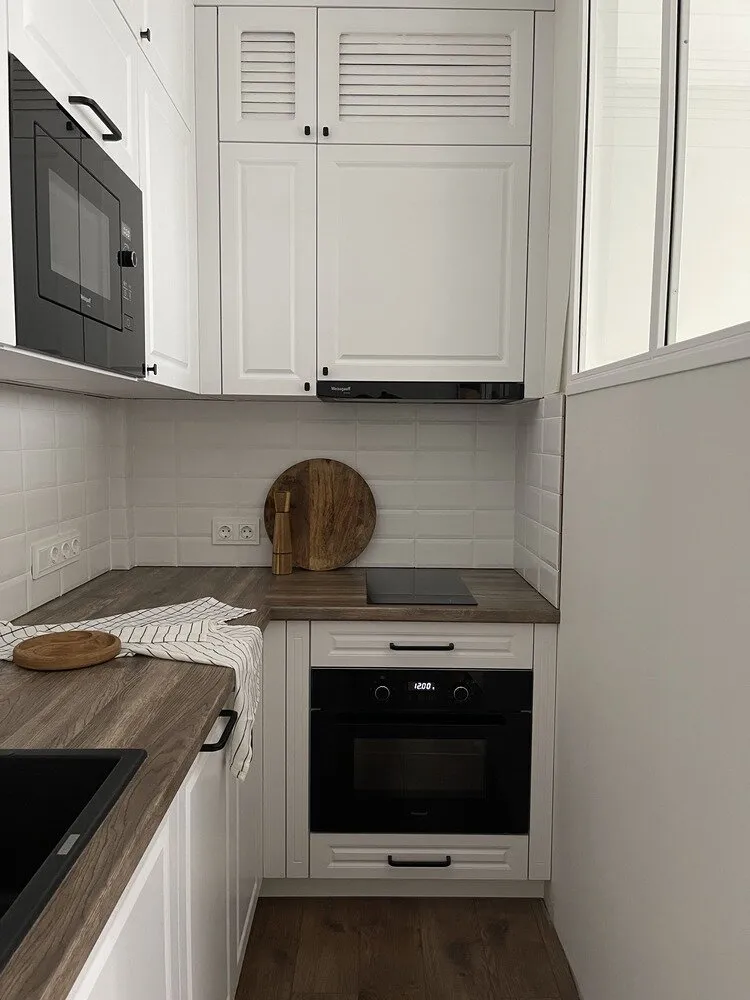
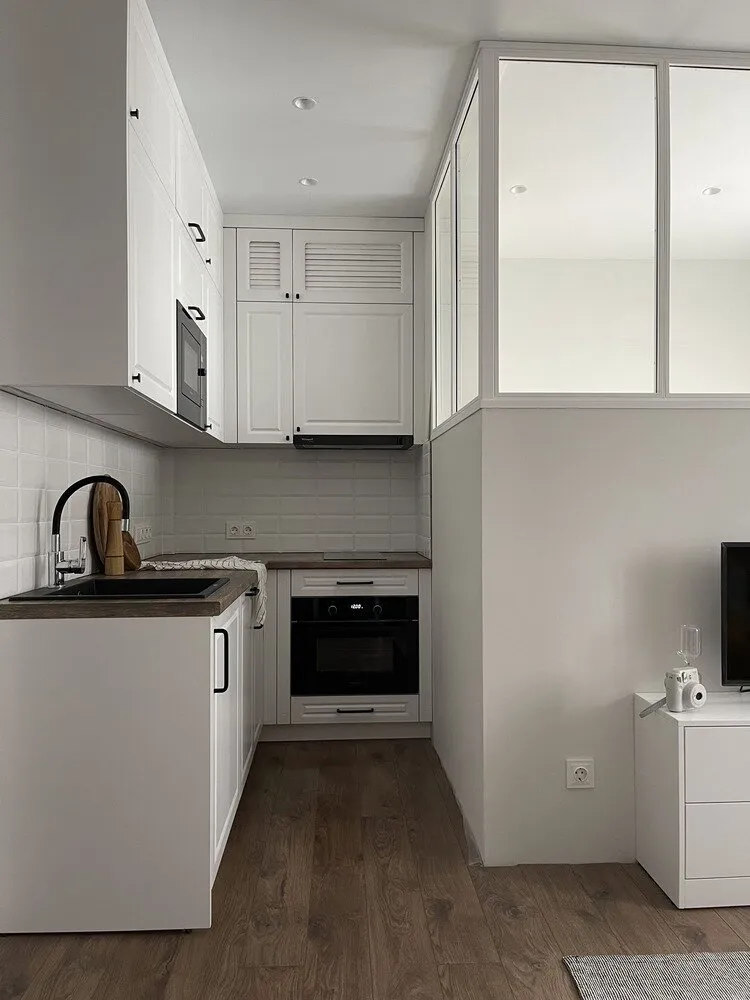
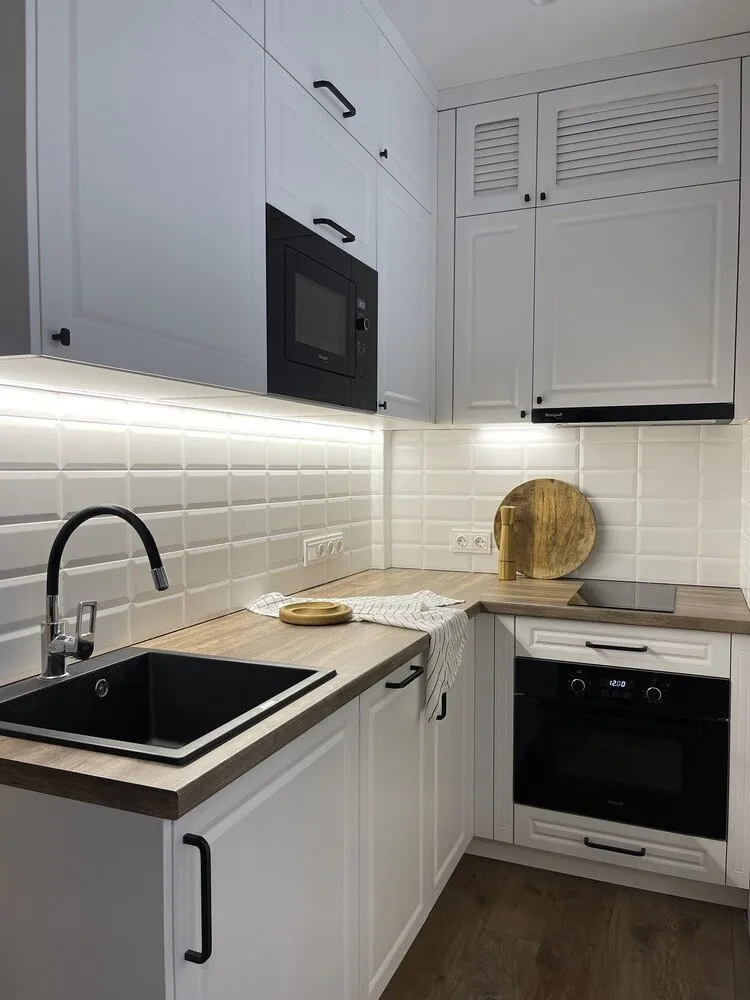
Living Room
In the common area, a sofa and TV, as well as a dining table were placed. The walls are covered with wallpaper, and the floor is laminated from Leroy Merlin. The renovation was budget-friendly, so the finishing materials are rather simple.
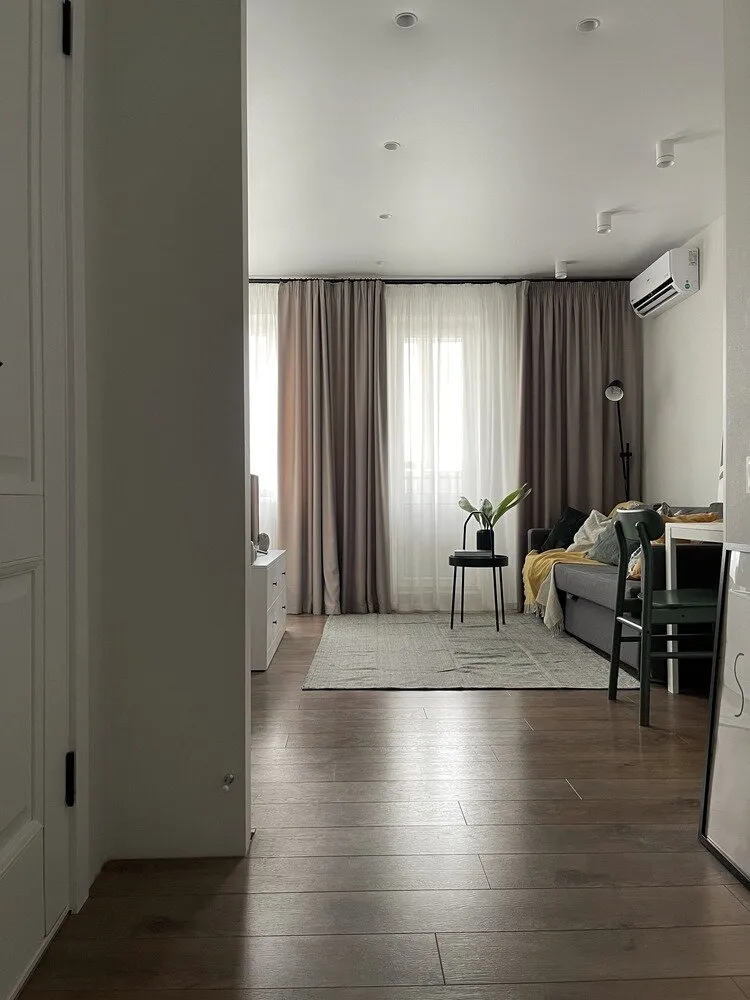
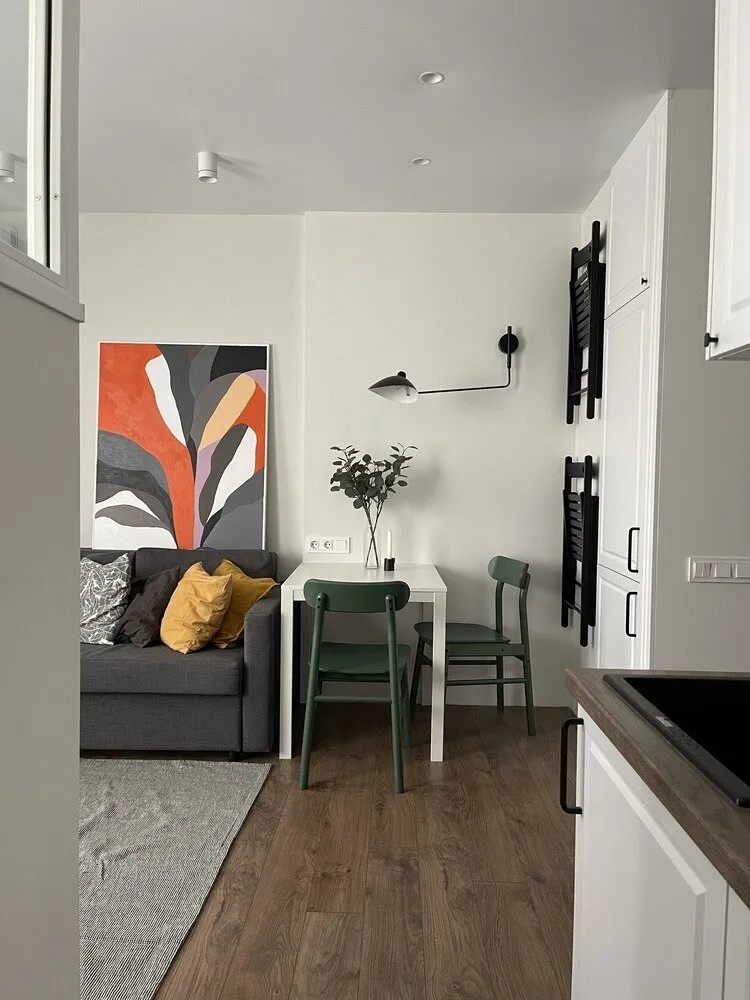
Main furniture was purchased at IKEA. Foldable black chairs were placed in the dining area. They are functional and decorative at the same time.
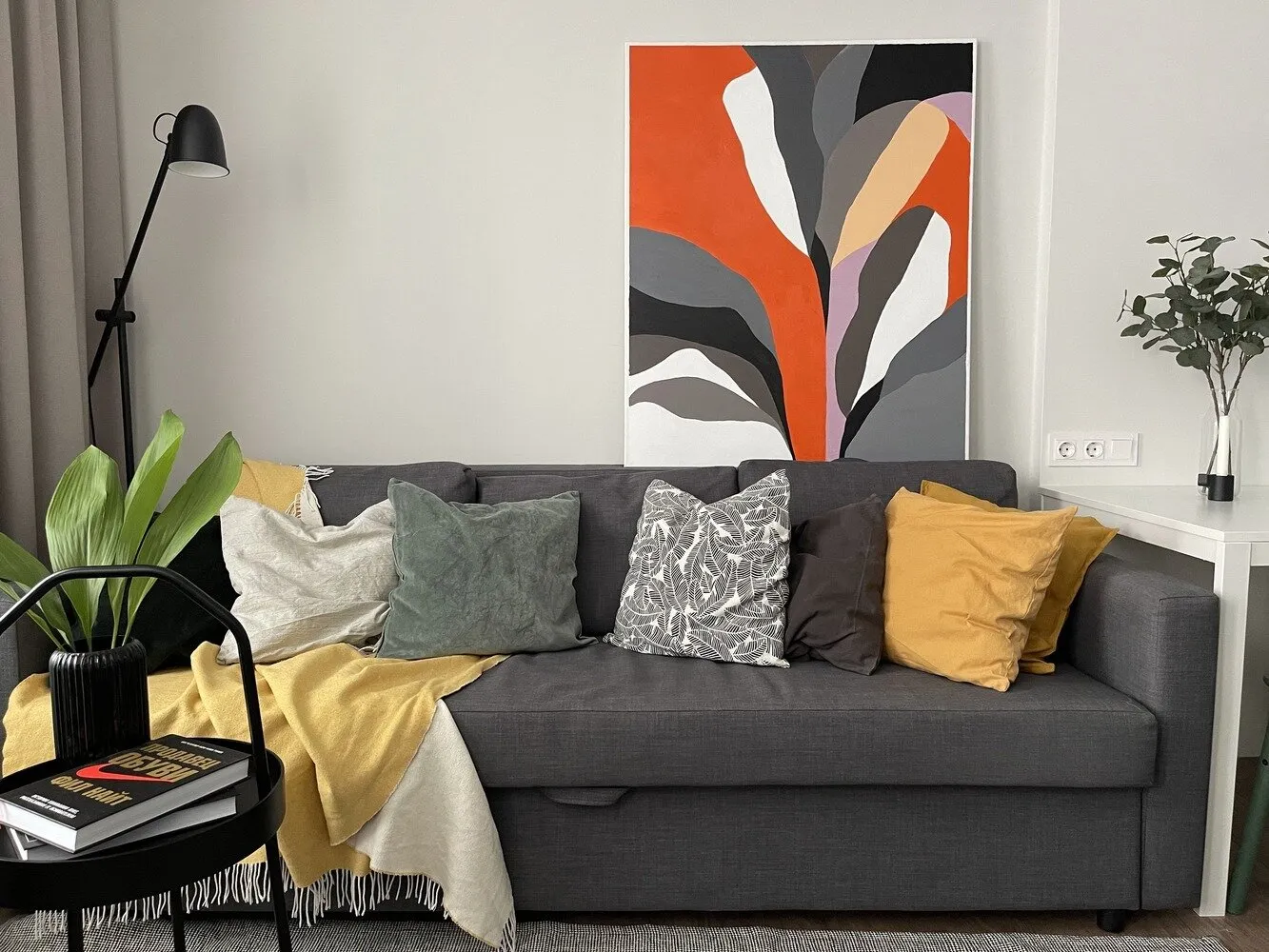
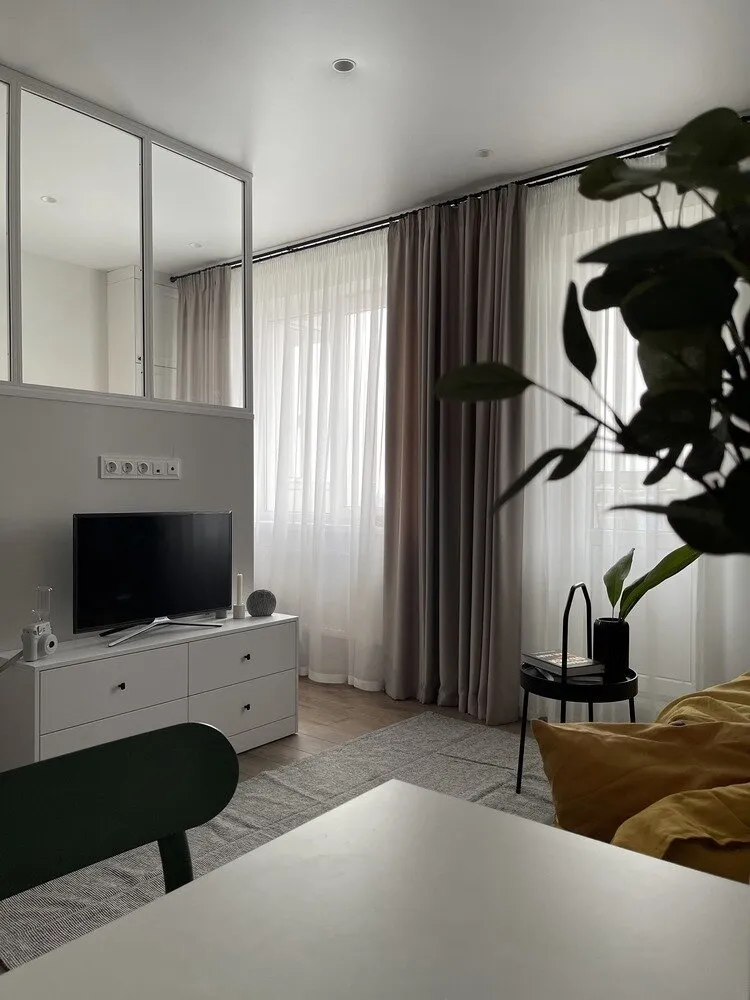
Bedroom
The bedroom is located in a niche but it is a full-size bed with a 140×200 cm mattress. A nightstand was also placed next to the bed.
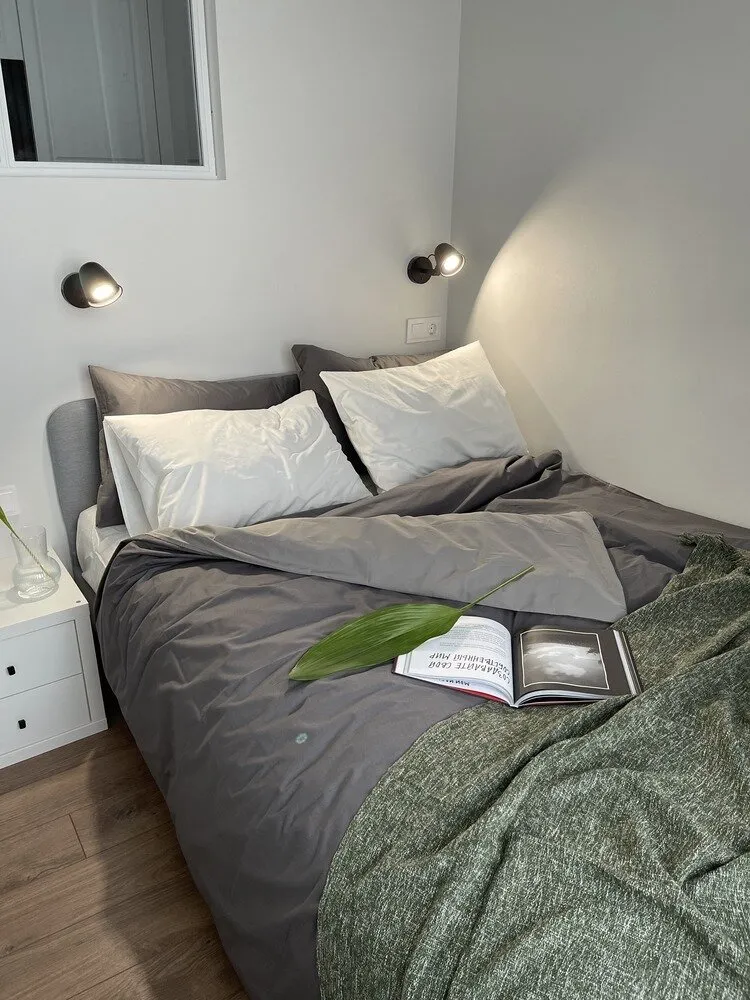
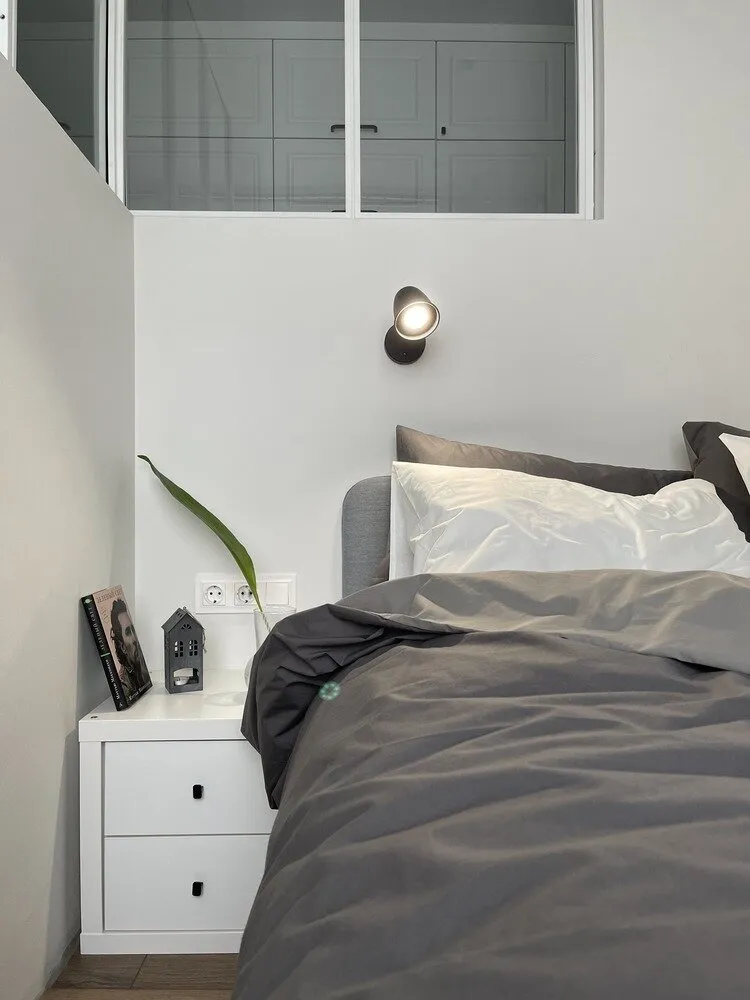
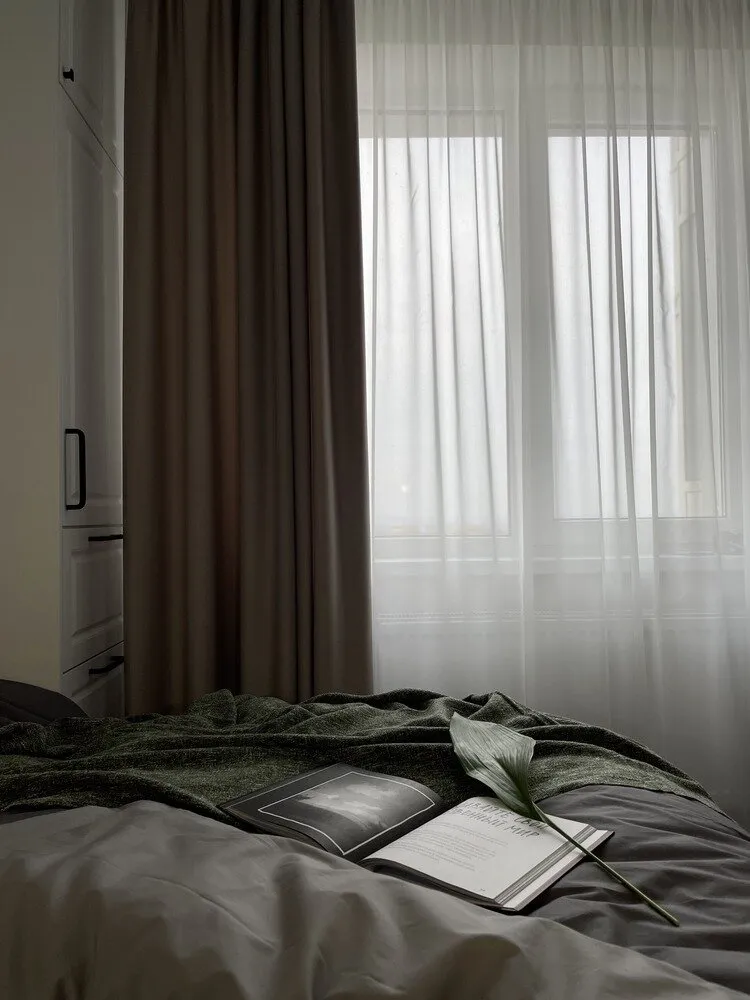
Bathroom
In the bathroom, the washing machine is placed under the sink, which makes the sink higher than standard but since the client is tall, this variant is acceptable for her. Storage was organized behind the toilet and a water heater was installed.
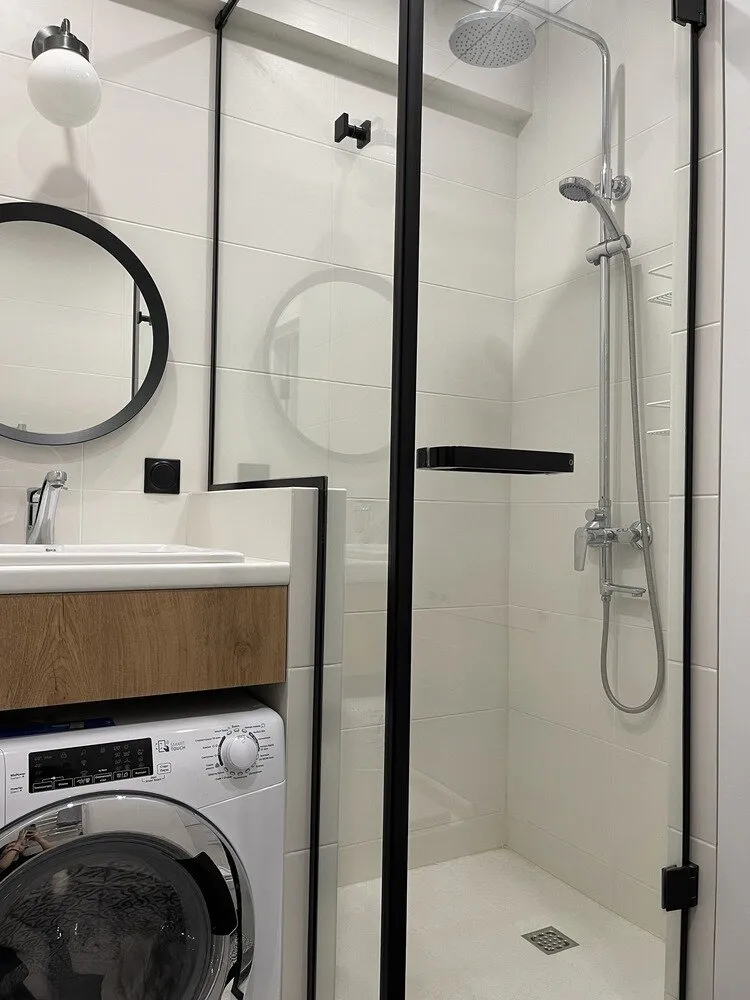
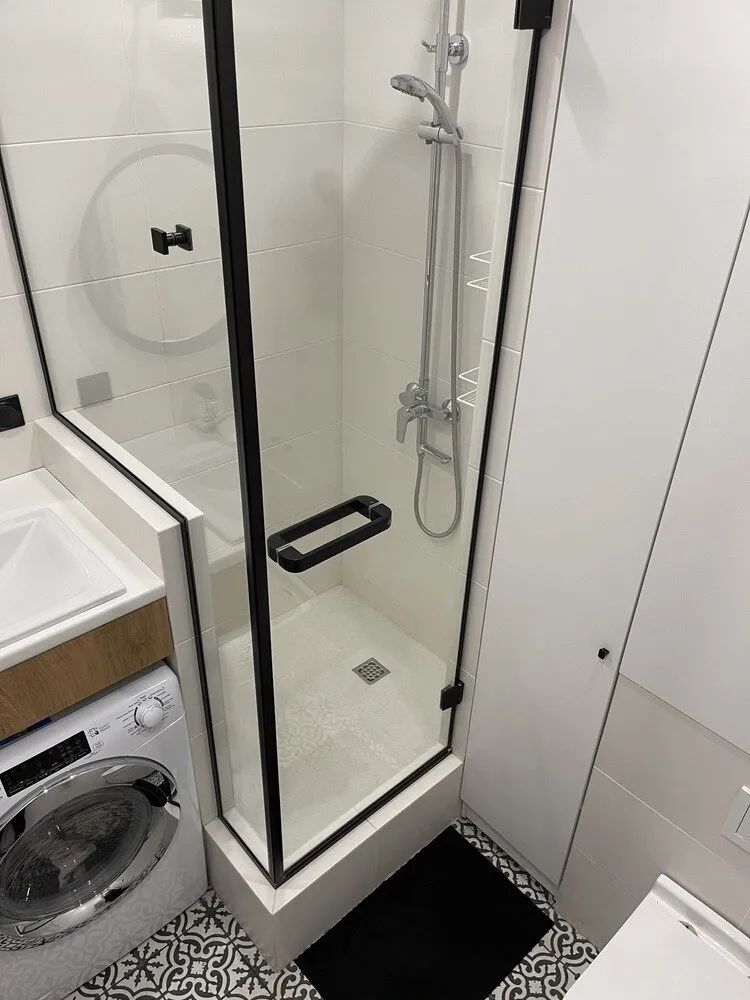

Entrance Hall
A spacious wardrobe was placed in the corridor, and a storage unit for bedding and home clothes was added in the bedroom area.
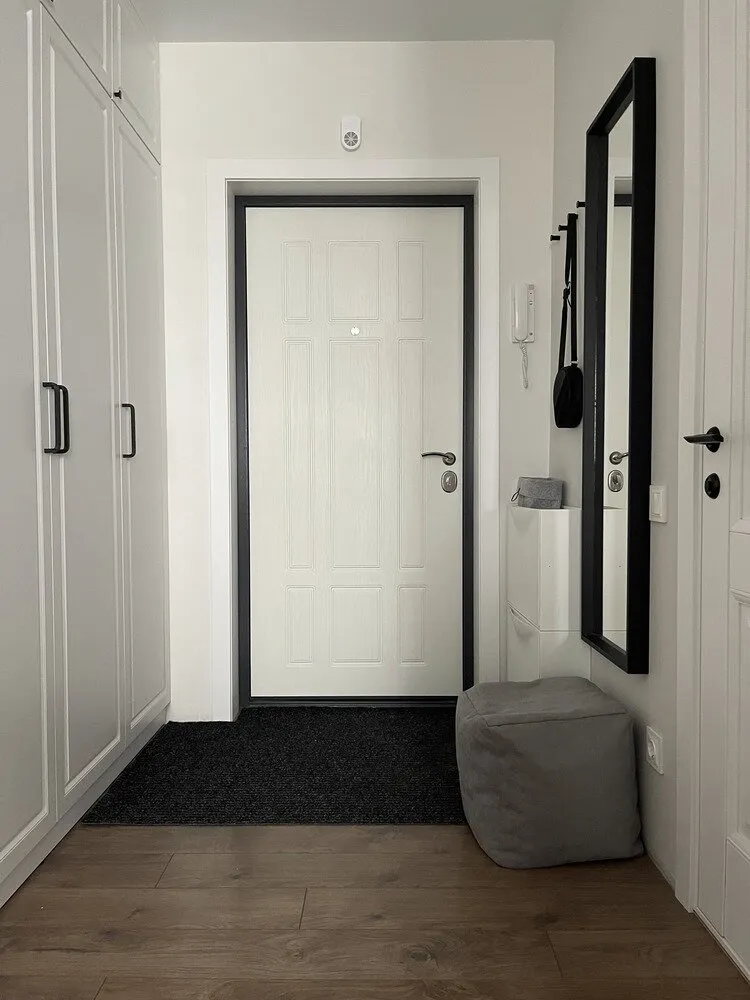
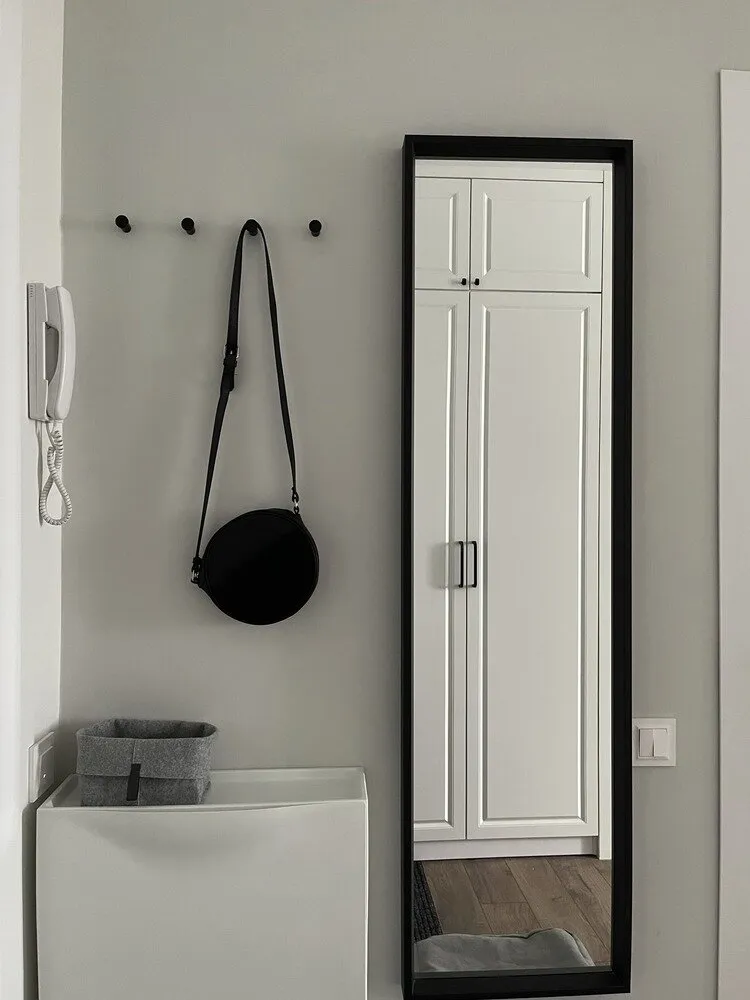
Photographer: Alina Shaykhutdinova
Stylist: Anastasia Kolokolova, Alina Shaykhutdinova
Brands featured in the project
Kitchen
Flooring: laminate, Artfloor
Furniture: dining zone, IKEA
Cabinet: "Comfort Line"
Bathroom
Flooring: STN Ceramica
Entrance Hall
Flooring: laminate, Artfloor
Furniture: shoe cabinet, mirror, IKEA
Bedroom
Flooring: laminate, Artfloor
Furniture: bed, IKEA
Lighting: IKEA
Would you like your project to be published on our website? Send photos of the interior to wow@inmyroom.ru
More articles:
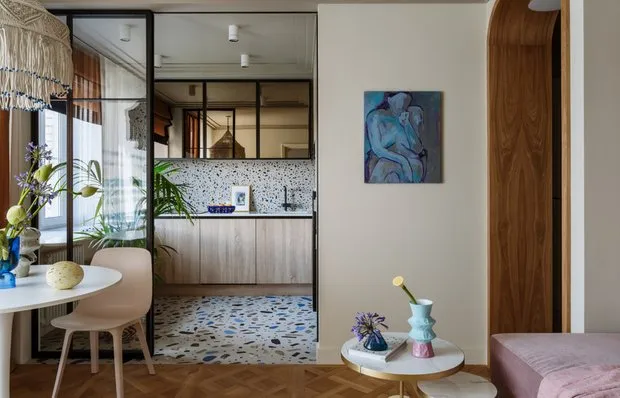 Editor's Choice: Interiors That We Liked Most in 2022
Editor's Choice: Interiors That We Liked Most in 2022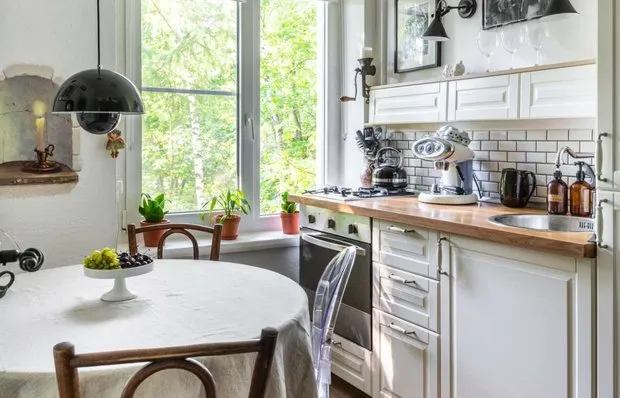 Top 5 Interiors That Our Heroes Renovated Themselves in 2022
Top 5 Interiors That Our Heroes Renovated Themselves in 2022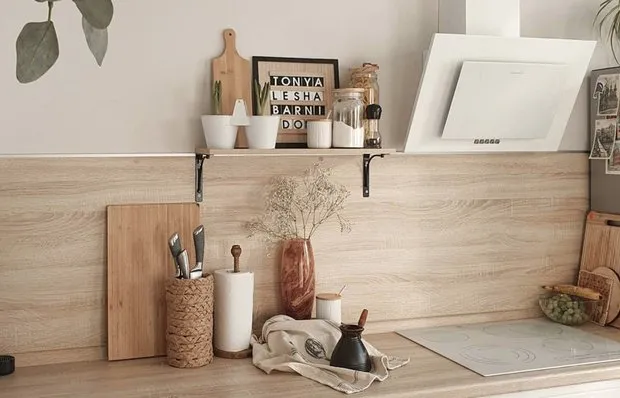 Top-6 Kitchens Without a Designer That You Liked in 2022
Top-6 Kitchens Without a Designer That You Liked in 2022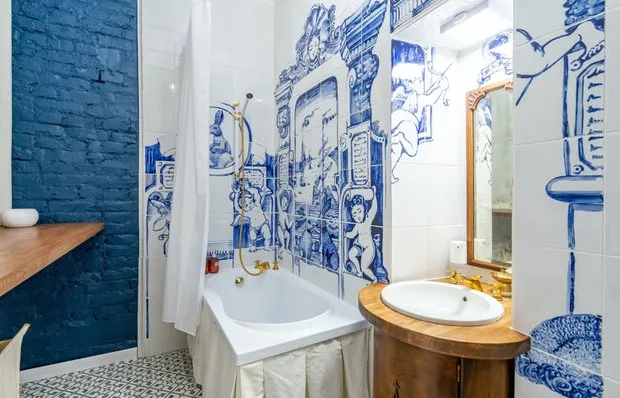 Top-5 Most Impressive Bathroom Renovations Done by Yourself in 2022
Top-5 Most Impressive Bathroom Renovations Done by Yourself in 2022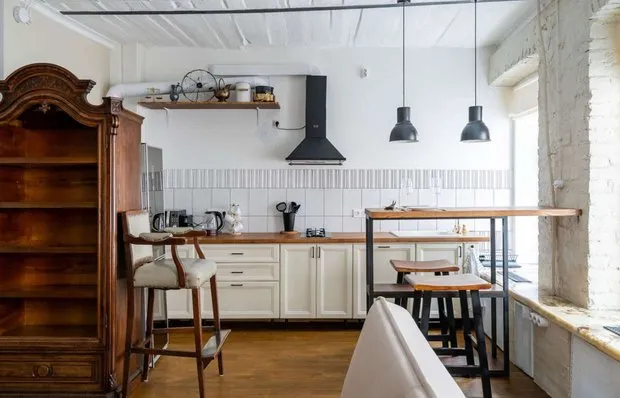 8 Cool Ideas We Spotted in a Transformed Petrograd Studio Apartment
8 Cool Ideas We Spotted in a Transformed Petrograd Studio Apartment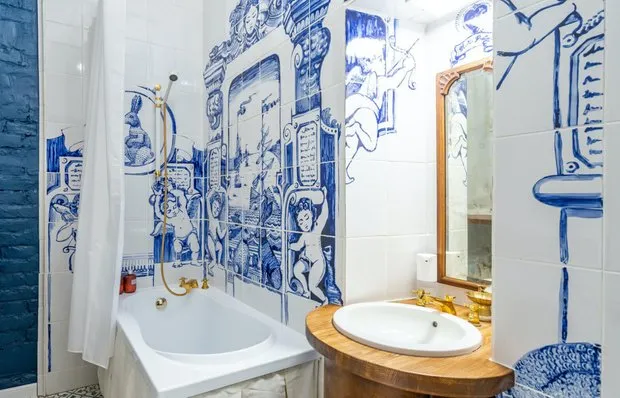 Unusual Bathroom in a Vintage St. Petersburg Apartment Made by Hand
Unusual Bathroom in a Vintage St. Petersburg Apartment Made by Hand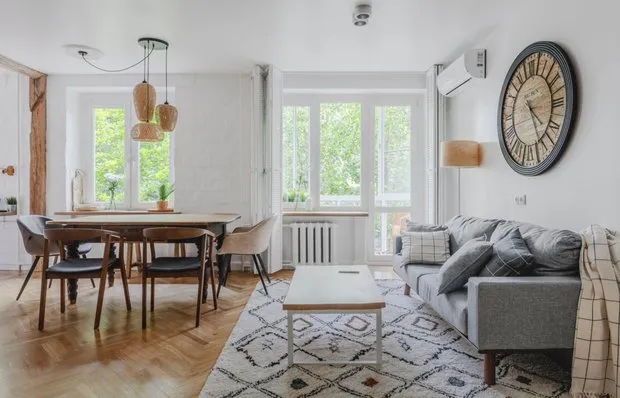 How to Make a Great Renovation and Save Money: 5 Life Hacks
How to Make a Great Renovation and Save Money: 5 Life Hacks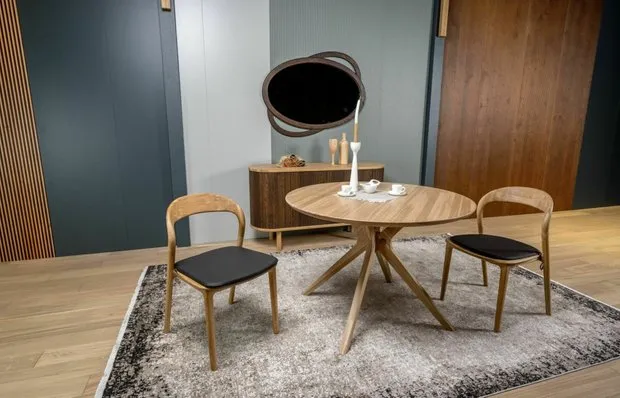 10 New Arrivals We Noticed in 2023
10 New Arrivals We Noticed in 2023