There can be your advertisement
300x150
Editor's Choice: Interiors That We Liked Most in 2022
10 best projects from our personal list
Throughout the year, we published interiors of apartments and houses of various sizes in different styles. Naturally, the editorial team also had its favorites. We chose the very best.
Apartment with terrazzo tiles, colorful facades, and Scandinavian wallpapers
This bright interior with bold accents was designed for a young family with two daughters by the studio Sova Interiors. The clients wanted to fill the space with interesting details and add more natural light to the central part of the apartment, where the kitchen, living room, and hallway are located.
The kitchen is the highlight of the apartment: pink cabinets, real terrazzo made to order, cylindrical hood, and matching appliances.
View the full project
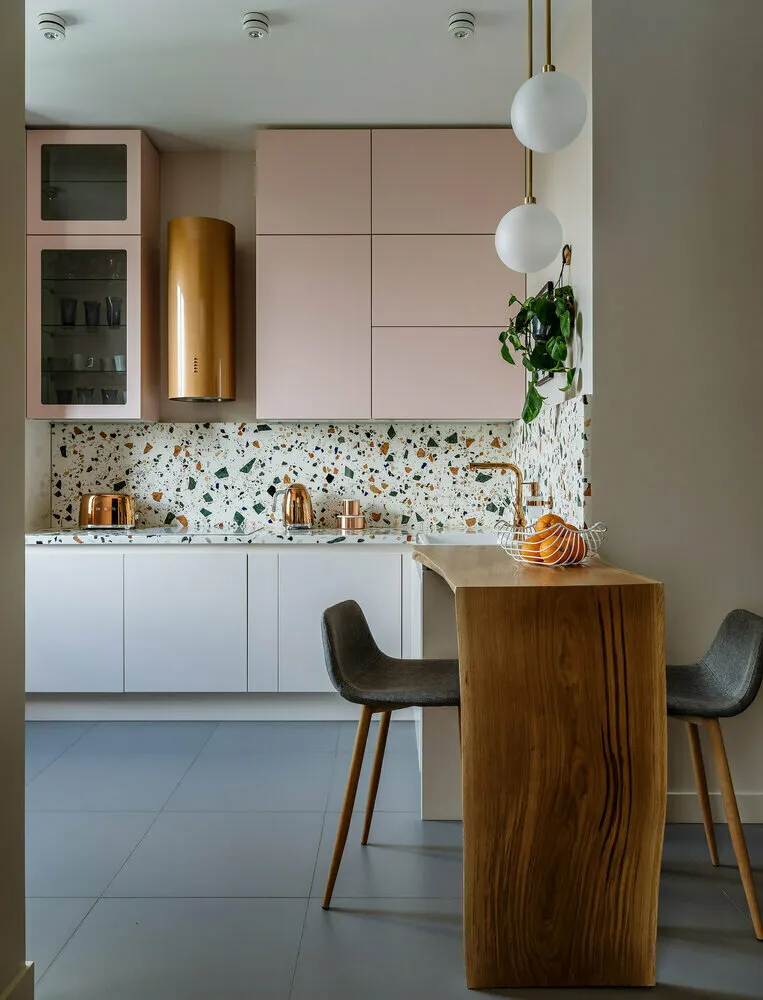
Design: Sova Interiors
Studio 47 m², where they abandoned partitions and made a bet on color
Julia Vlasova decorated the apartment in Perm for a young creative woman who is into painting, photography, and traveling. The designer created a convenient layout with a kitchen-living room and a bedroom zone with a full-size bed — all from a typical one-bedroom flat. The interior's feature was the color palette: a blend of complex cool and warm tones in finishes and furniture.
View the full project
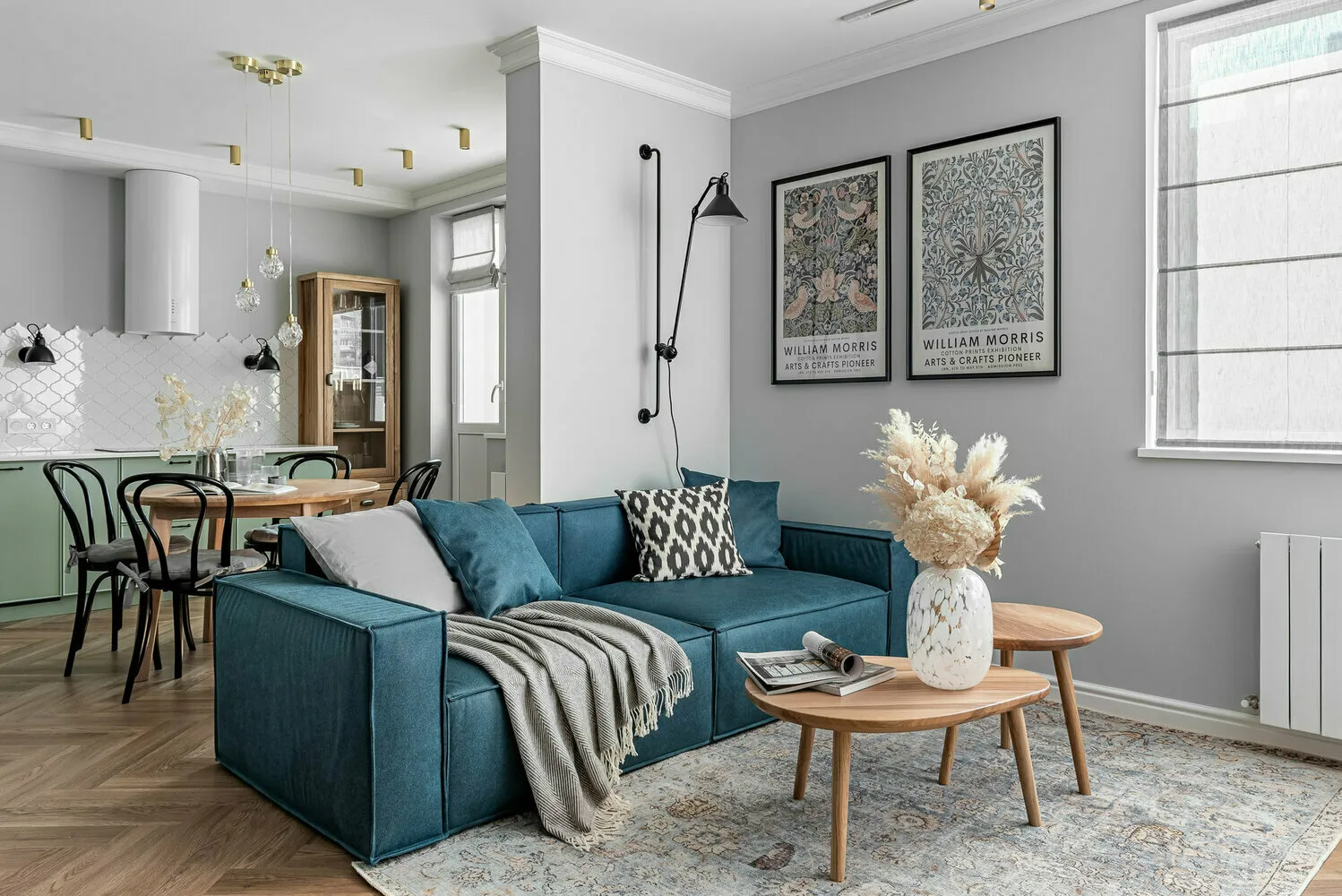
Design: Julia Vlasova
Stylish 47 m² studio, as if taken from European magazines
The design studio of Alexey Sushkov decorated a stylish loft-style studio for a fashion designer. The result was an unconventional apartment for a creative personality, reflecting the owner's character and spirit, and accounting for all life scenarios. The zoning was done with metal partitions with glass, highlighting large New York windows, and the interior emphasized 1950s France.
View the full project
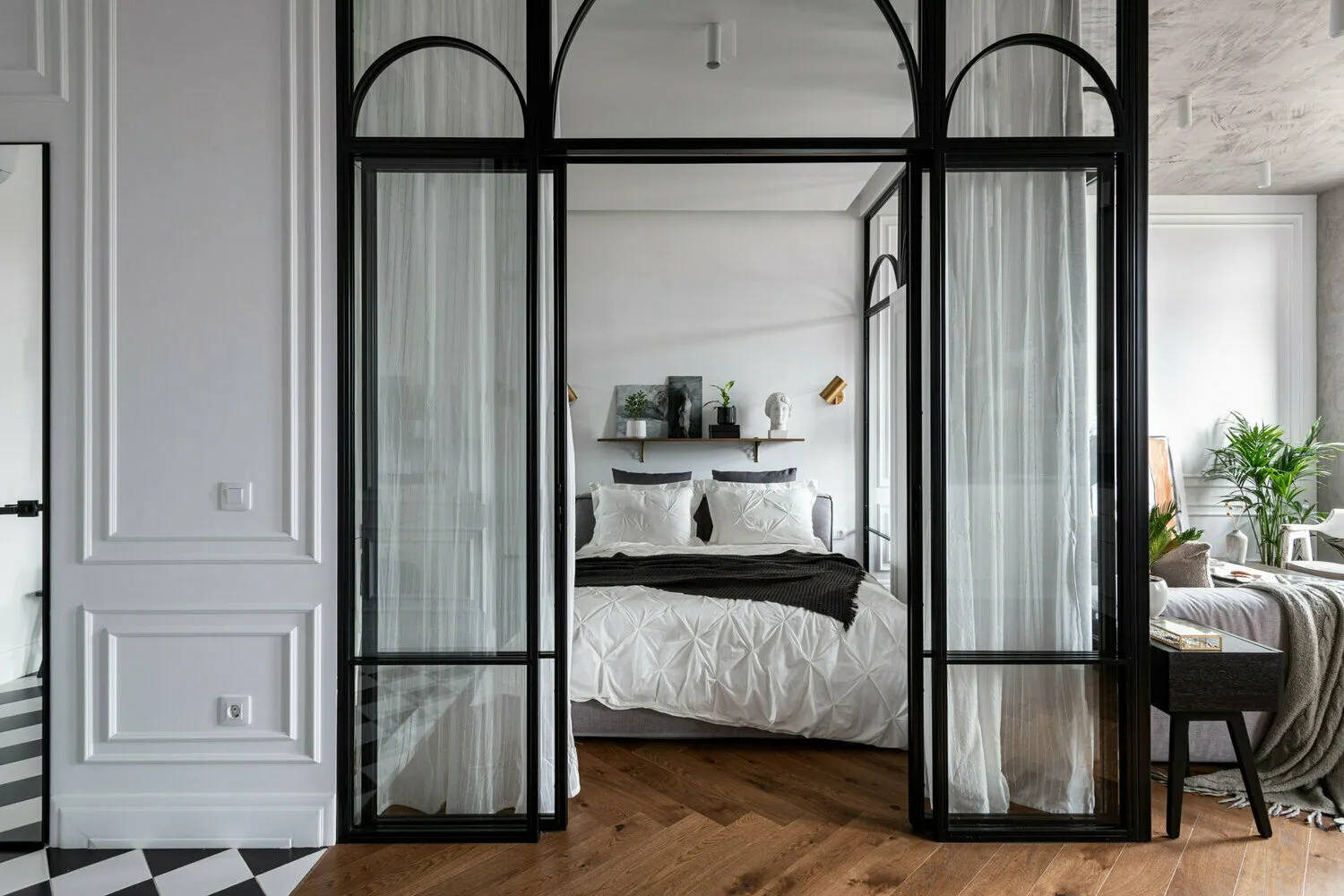
Design: Alexey Sushkov Design Studio
Vibrant 72 m² for a young, energetic girl
Anastasia Kashiurskaya and Anna Buzik decorated the interior for a young girl who loves traveling, modern art, and has a large library of books. The client didn't envision herself in a beige interior but was ready for bold experiments. This gave rise to an energetic and dynamic space with colorful furniture, a stucco apron with a copper leaf effect, and a fireplace portal.
View the full project
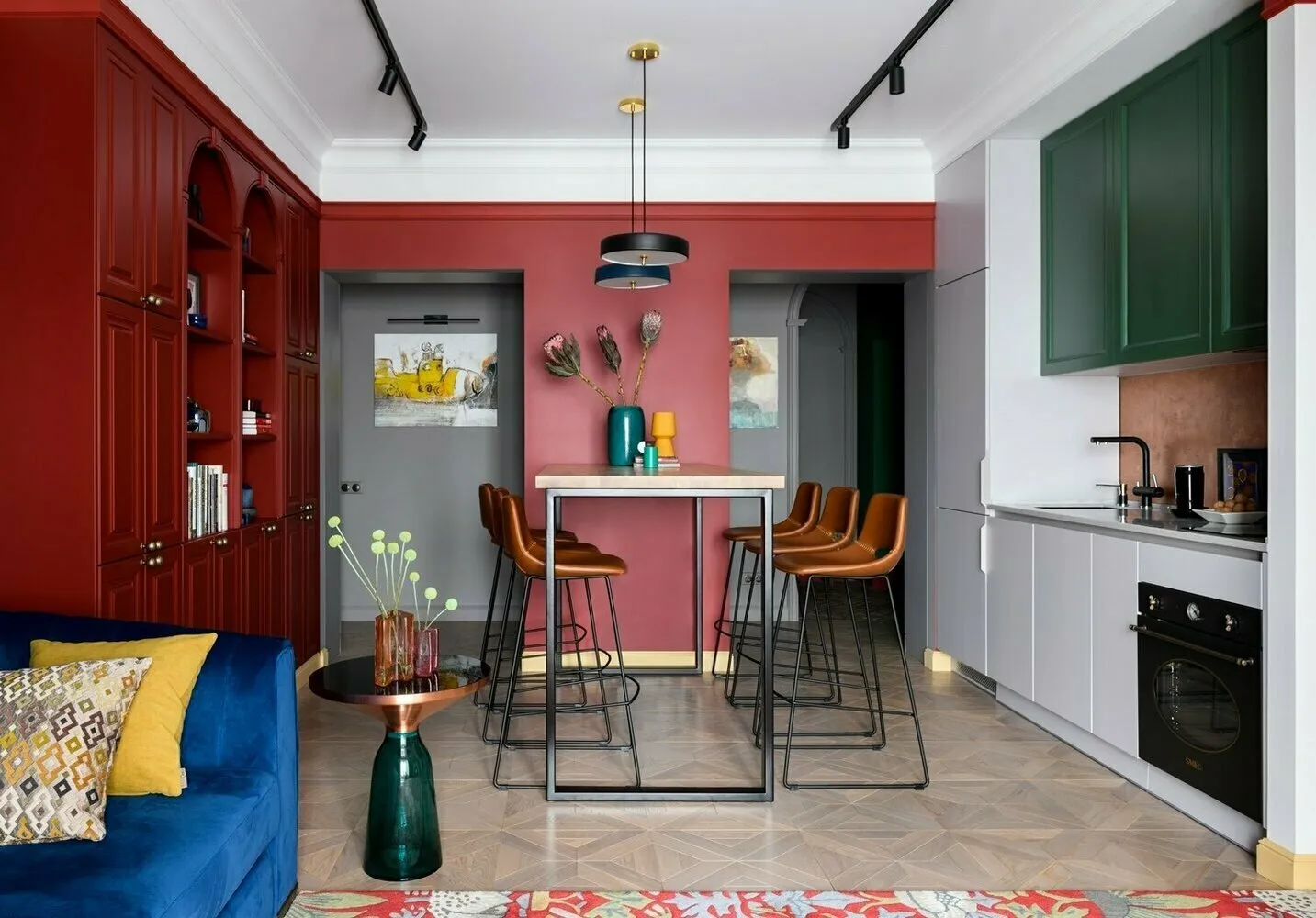
Design: Anastasia Kashiurskaya and Anna Buzik
Snow-white dacha in the style of modern Russian izba for a designer's family
Designer Anastasia Rykova decorated this house for her own family. It is used as a dacha and is located 2.5 hours from Moscow. The surrounding area features beautiful nature and the Oka River, so the owner wanted to create a Russian but modern interior. They oriented on the Kinfolk style, which unites several directions: boho, scandi, cottage, and vintage.
View the full project
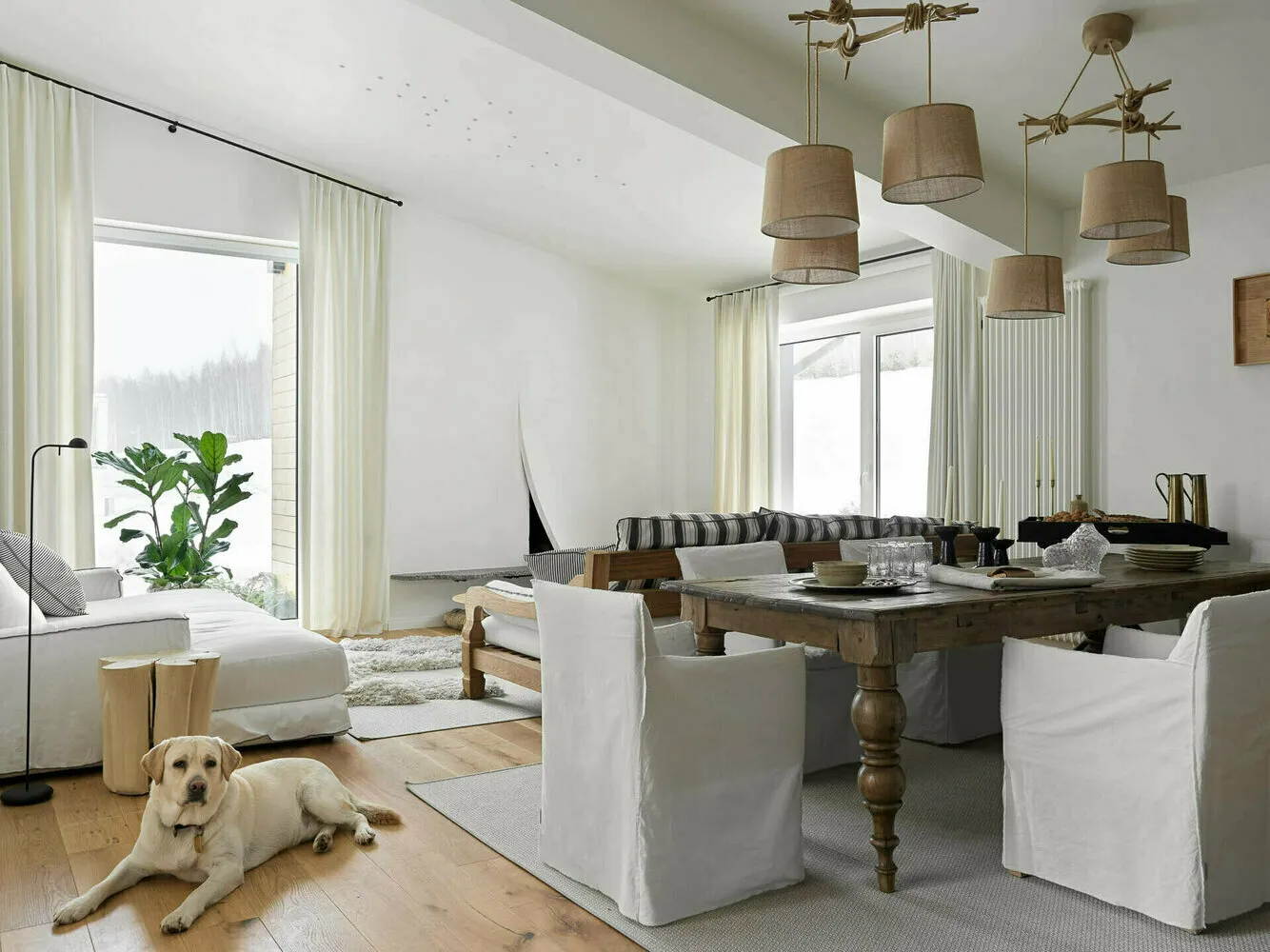
Design: Anastasia Rykova
Thoughtfully designed interior with creative touches for a creative client
The founder of num.21 studio, Anastasia Klimenko, decorated the apartment for a very creative individual and creative entrepreneur. In essence, this was a collaboration: the designer helped the client unite all ideas into one, guiding in terms of furniture and material selection. The interior features a black kitchen with a brutal apron, a solid table with orange chairs of Russian design, an ascetic bedroom, and a minimalist bathroom.
View the full project
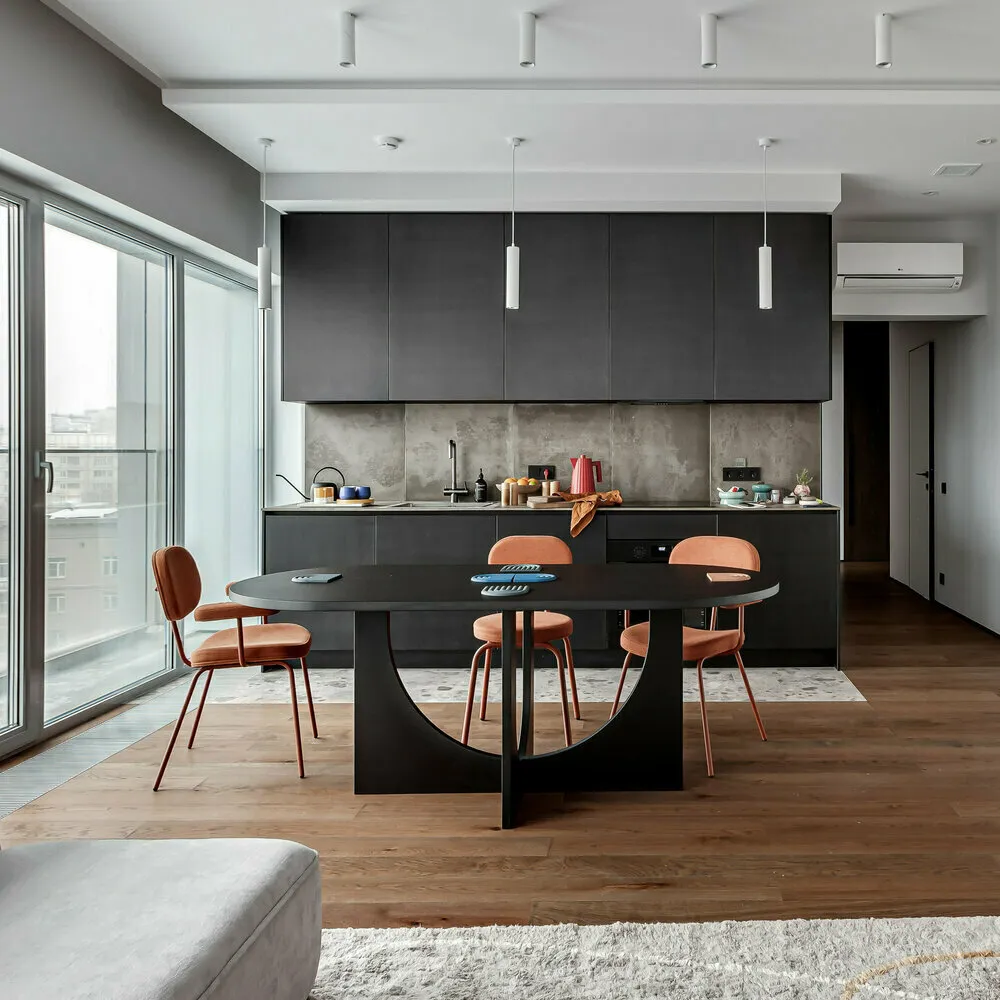
Design: Anastasia Klimenko
Architect's 2-room flat in Minsk: minimalist design and lots of light
The owner, who is also the designer of the apartment, Andrus Bezdar — an architect and one of the founders of the international architecture studio ZROBIM architects. In his own apartment, he wanted to create an aesthetic space that reflected his dynamic lifestyle and served as a constant source of inspiration. He doesn't cook often or much, so there's no standard kitchen or large dining table for family dinners in the apartment.
View the full project
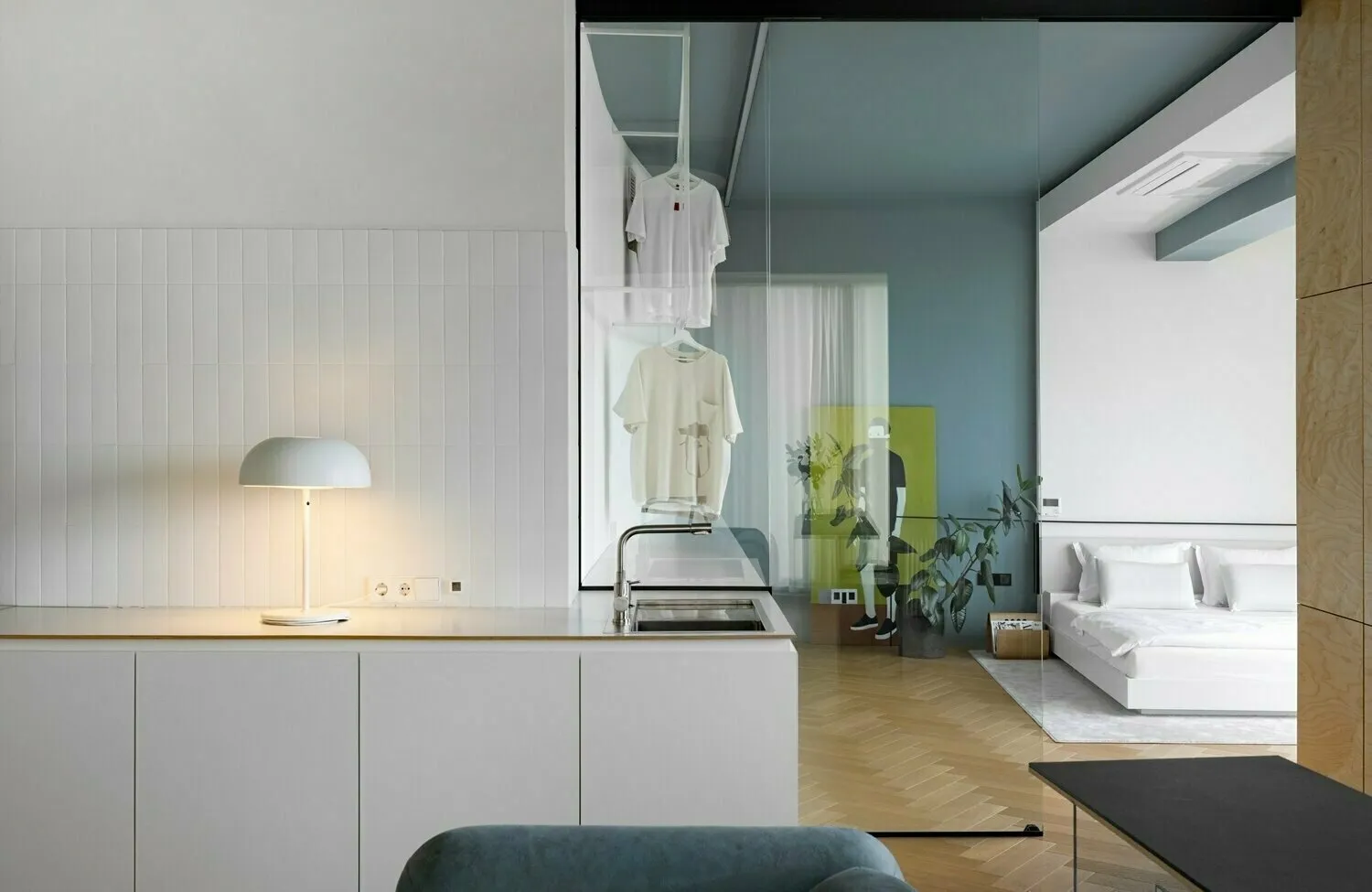
Design: ZROBIM architects
Cool reconfiguration of a 2-room flat, 68 m², for a young family
The design team from the architecture bureau Freya Architects created a stylish modern interior for a young family with a child. To comfortably accommodate the clients in 68 square meters, they reconfigured the layout: transformed a 2-room flat into a 3-room apartment with an isolated kitchen.
View the full project
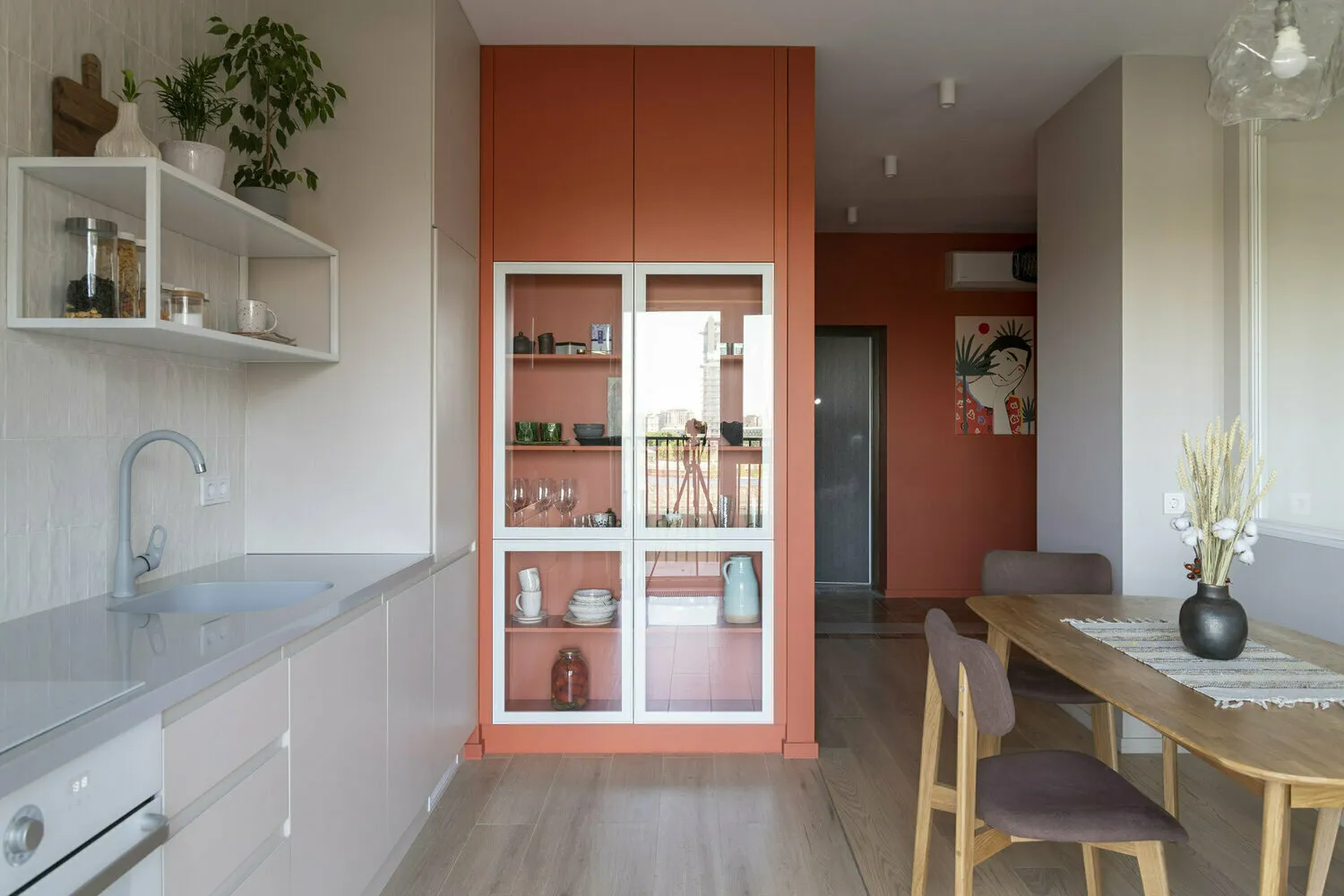
Design: Freya Architects
Stylish 56 m² 2-room flat in an old residential building
Designer Maria Katarian decorated the interior “in the spirit of old Moscow.” The result was a bright space with colorful details, filled with plenty of natural light, featuring a kitchen without upper cabinets, classic Viennese chairs, and square white tiles.
View the full project
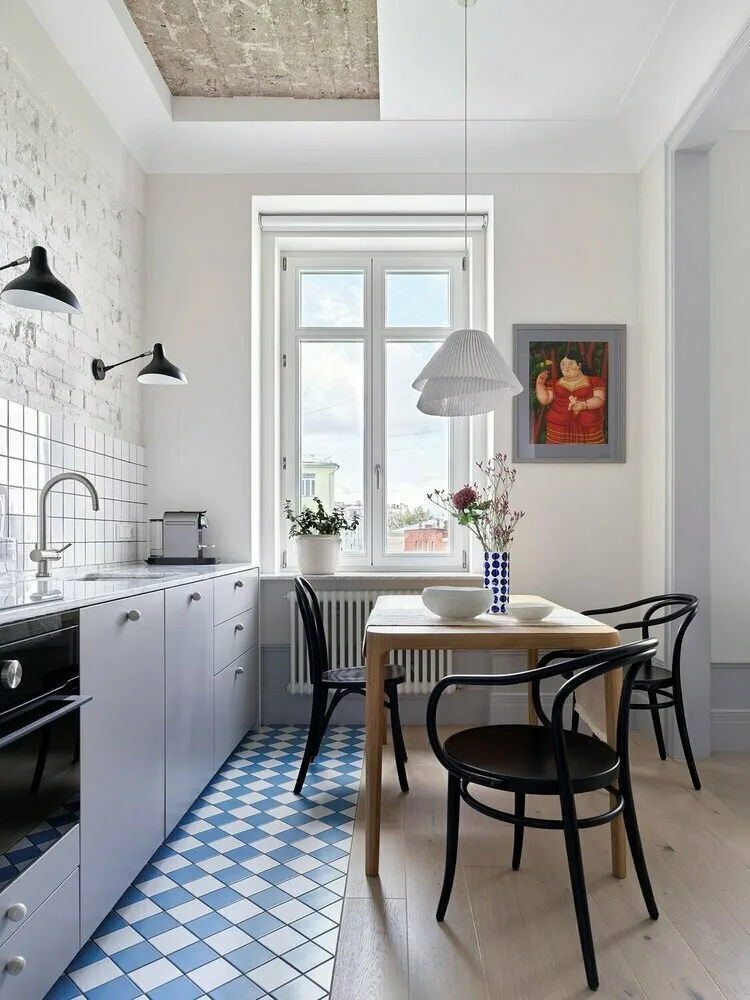
Design: Maria Katarian
Full-fledged 50 m² apartment with great design solutions
Designer Anna Akshesvskaya decorated the apartment for the client's elderly mother, combining maximum functionality and modern aesthetics in the interior. After reconfiguration, they created a more spacious kitchen-living room, while preserving two rooms — for this purpose, they made a window-frame between the spaces. The finish emphasized natural materials, warm color palette, and vibrant accents.
View the full project
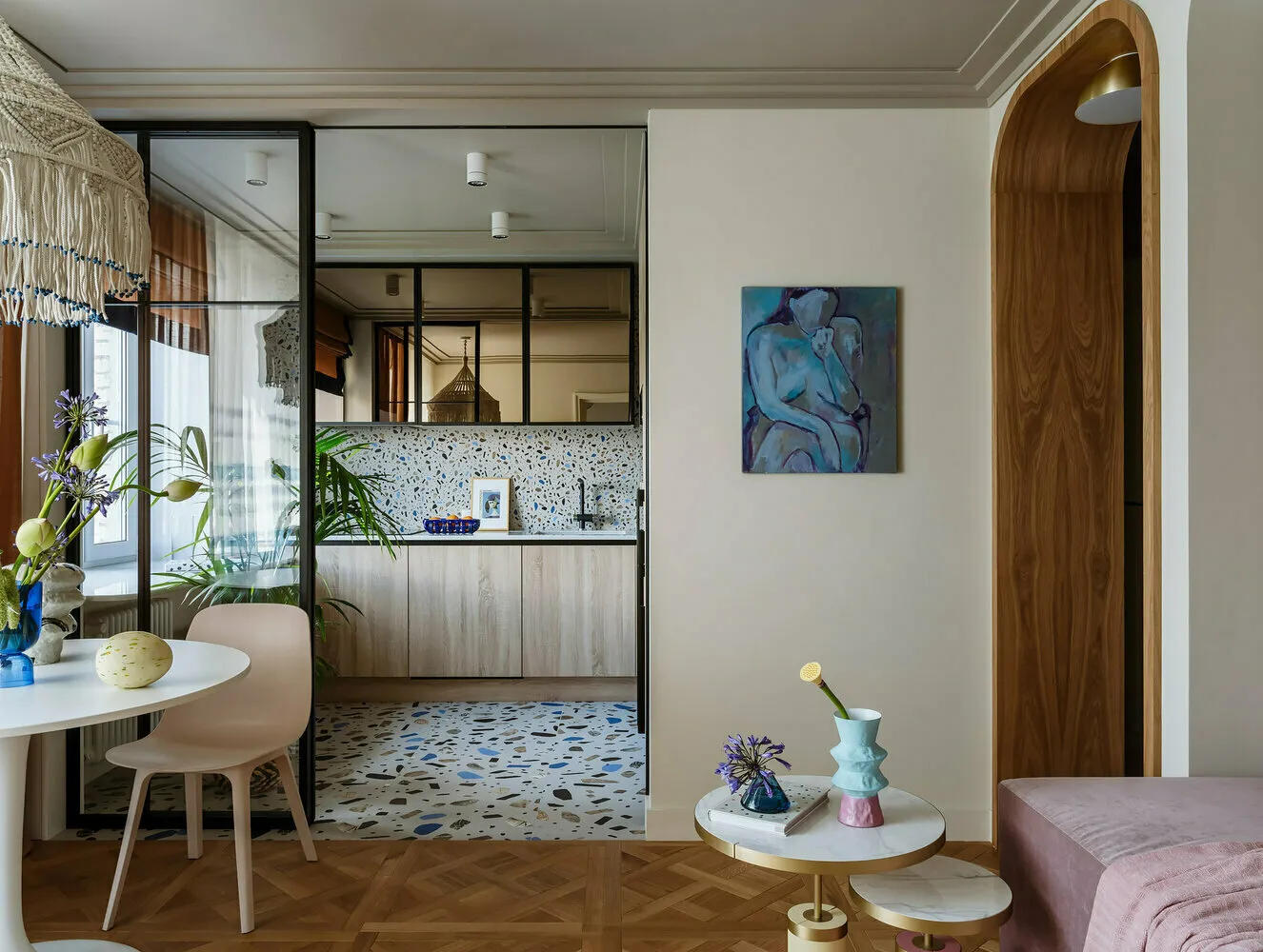
Design: Anna Akshesvskaya
More articles:
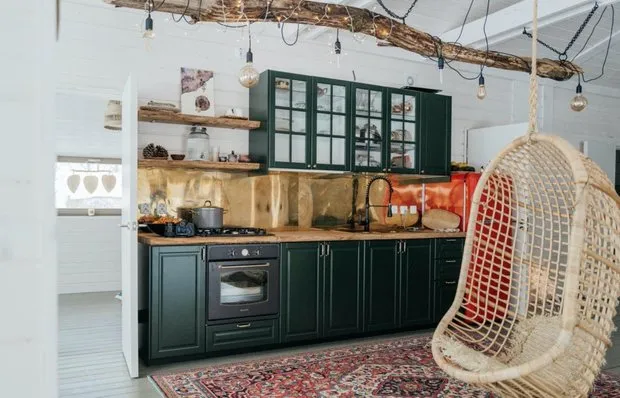 Top 5 Coolest Kitchens in Heroes' Houses
Top 5 Coolest Kitchens in Heroes' Houses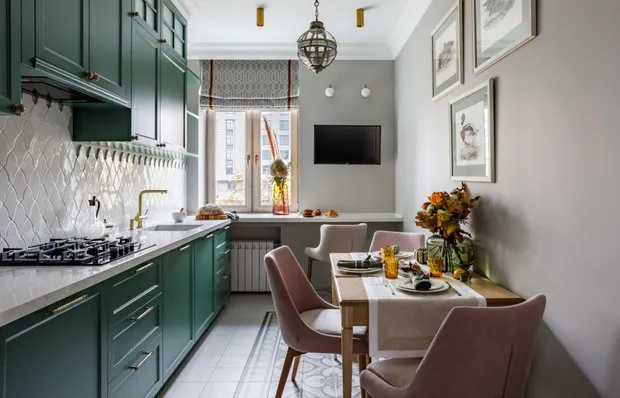 How to Turn a Regular Interior into a Luxury One: 9 Life Hacks with Real Examples
How to Turn a Regular Interior into a Luxury One: 9 Life Hacks with Real Examples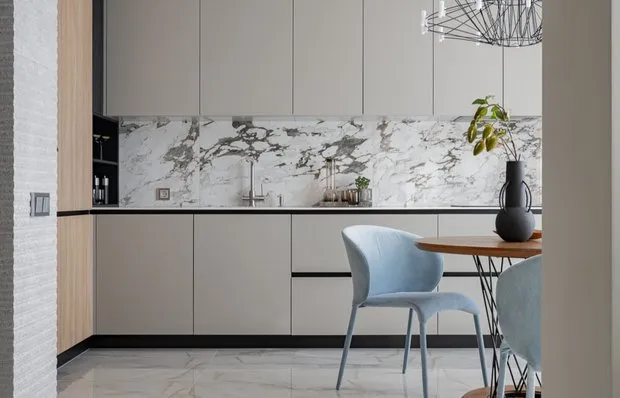 Complex Beige Multi-Layer Interior of a 55 sqm Studio Apartment
Complex Beige Multi-Layer Interior of a 55 sqm Studio Apartment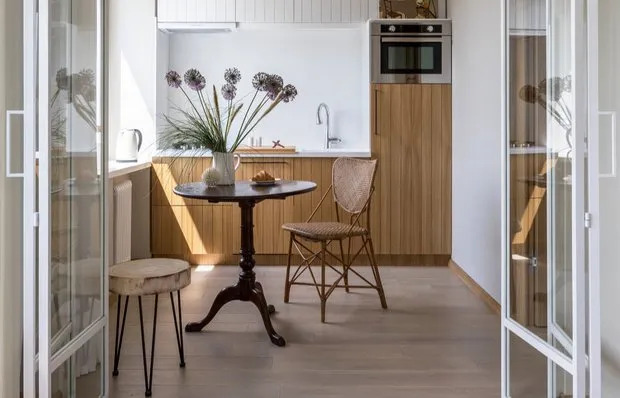 Trend 2023 — rattan furniture: 10 very beautiful items
Trend 2023 — rattan furniture: 10 very beautiful items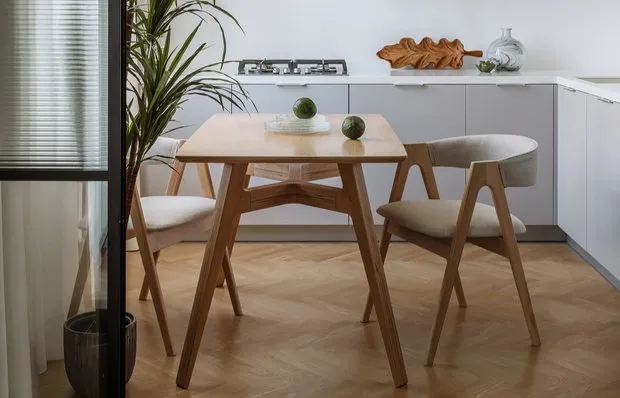 Top 15 Most Popular Chair and Table Models
Top 15 Most Popular Chair and Table Models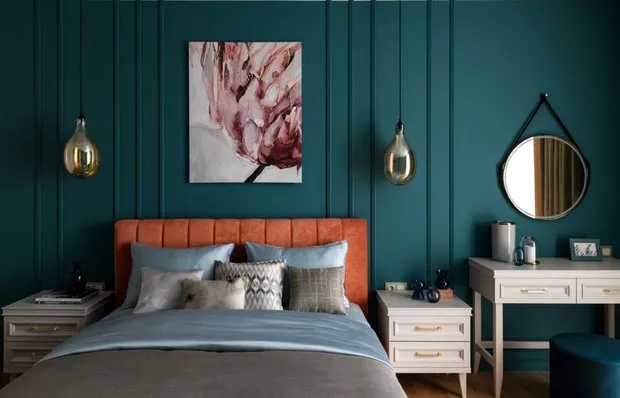 7 Ideas for a Bedroom That We Spotted in a Very Beautiful Project
7 Ideas for a Bedroom That We Spotted in a Very Beautiful Project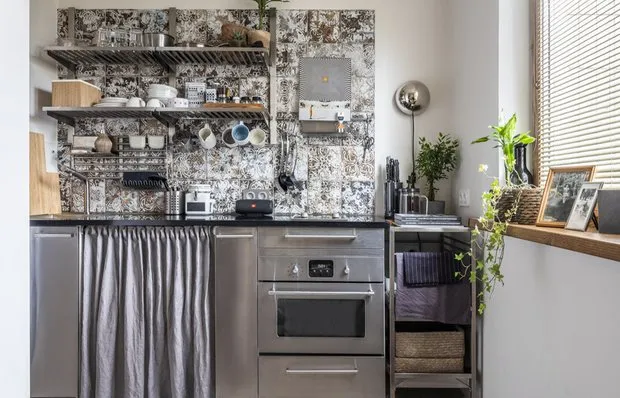 8 Budget Ideas for a Stylish Creative Interior
8 Budget Ideas for a Stylish Creative Interior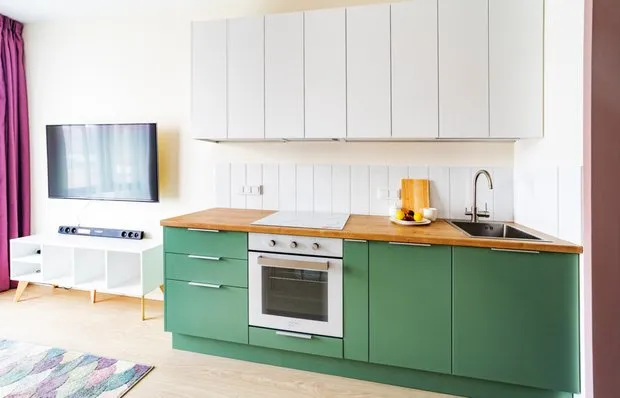 Charming and Affordable Renovation in a 40 m² Euro-Double
Charming and Affordable Renovation in a 40 m² Euro-Double