There can be your advertisement
300x150
Charming and Affordable Renovation in a 40 m² Euro-Double
The designer used a neutral base, which was complemented with bright accents in the form of furniture and decor. Everything within a small budget.
Designer Lyubov Morozova decorated a 40-square-meter euro-double in the Southern Port District of Moscow. For the entire renovation, including the design project, construction and finishing works, rough and finish materials, furniture, appliances, textiles, and decor, they spent 2 million rubles. We tell how it was done.
Layout
The apartment is intended for rental and designed for comfortable living by two people. The euro-double was purchased with a pre-renovation finish: all partitions were built, utilities were installed, the ceiling was covered with gypsum board, and outlets, switches, and lights were placed. Therefore, the original layout by the developer was mostly preserved, and the existing electrical wiring was adapted to the design project.
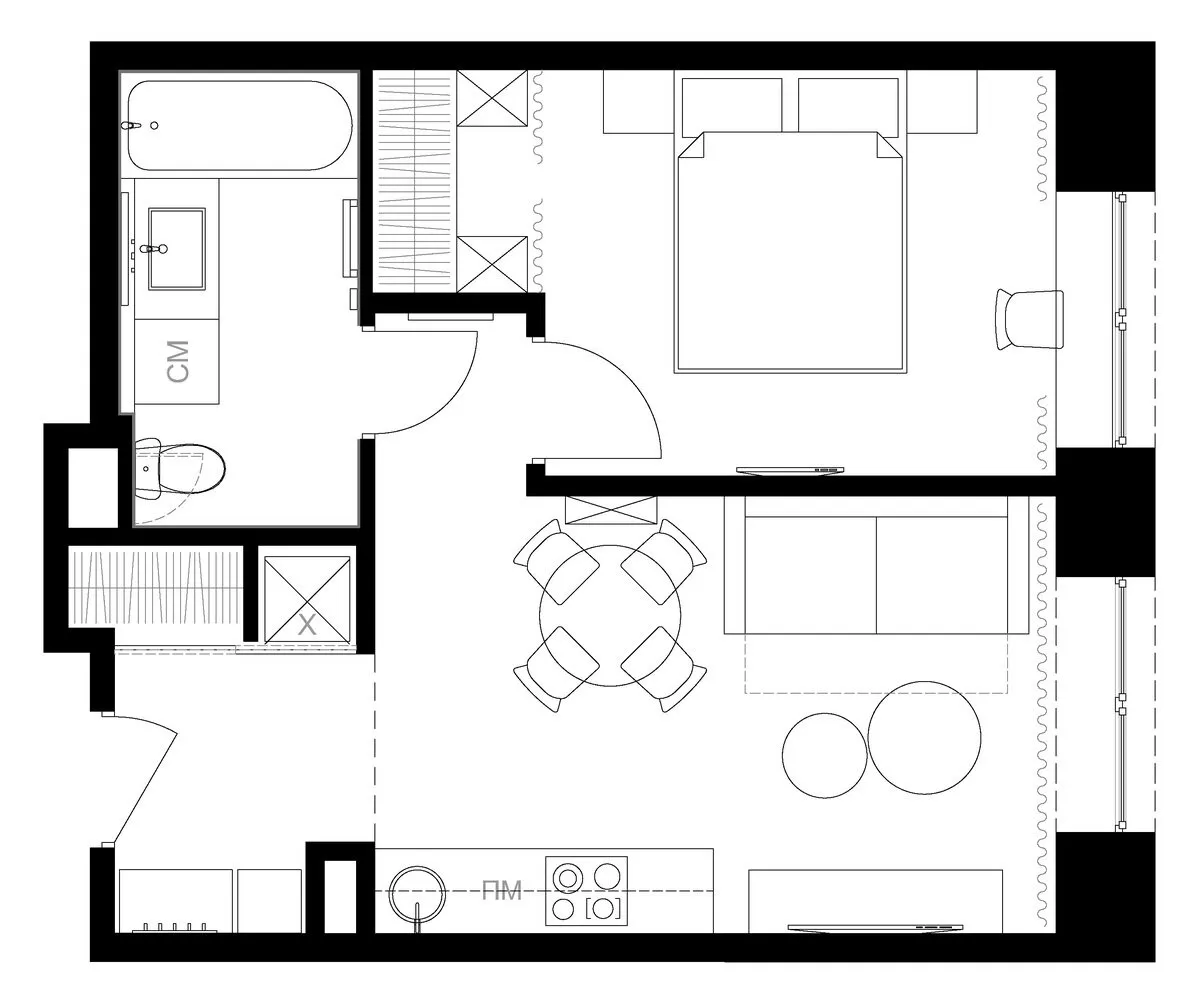
Kitchen-Living Room
The developer originally planned to place the kitchen and living room in one space. Since the apartment is located above non-residential spaces, there were no restrictions on placing kitchen equipment. The sink and dishwasher were placed near the utilities for easy connection.
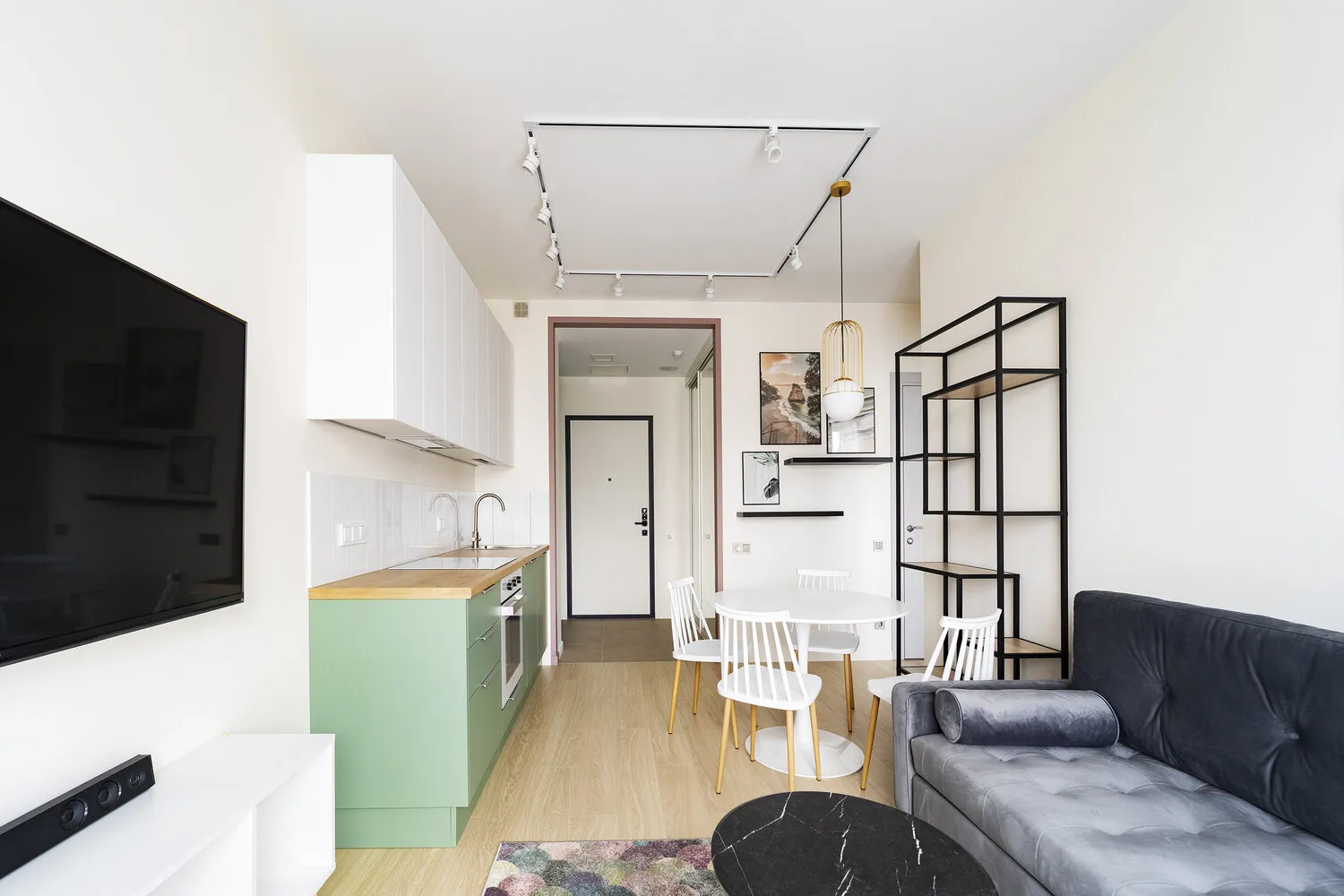
The kitchen cabinet was made to order, but all modules were selected in standard sizes — this avoided additional costs. Despite the small length of 240 cm, it was possible to fit a full-size cooktop, oven, and dishwasher with a width of 45 cm. A range hood was chosen that does not have sliding parts and is seamlessly integrated into the upper cabinets, so all of them align at the bottom and look like a unified unit.
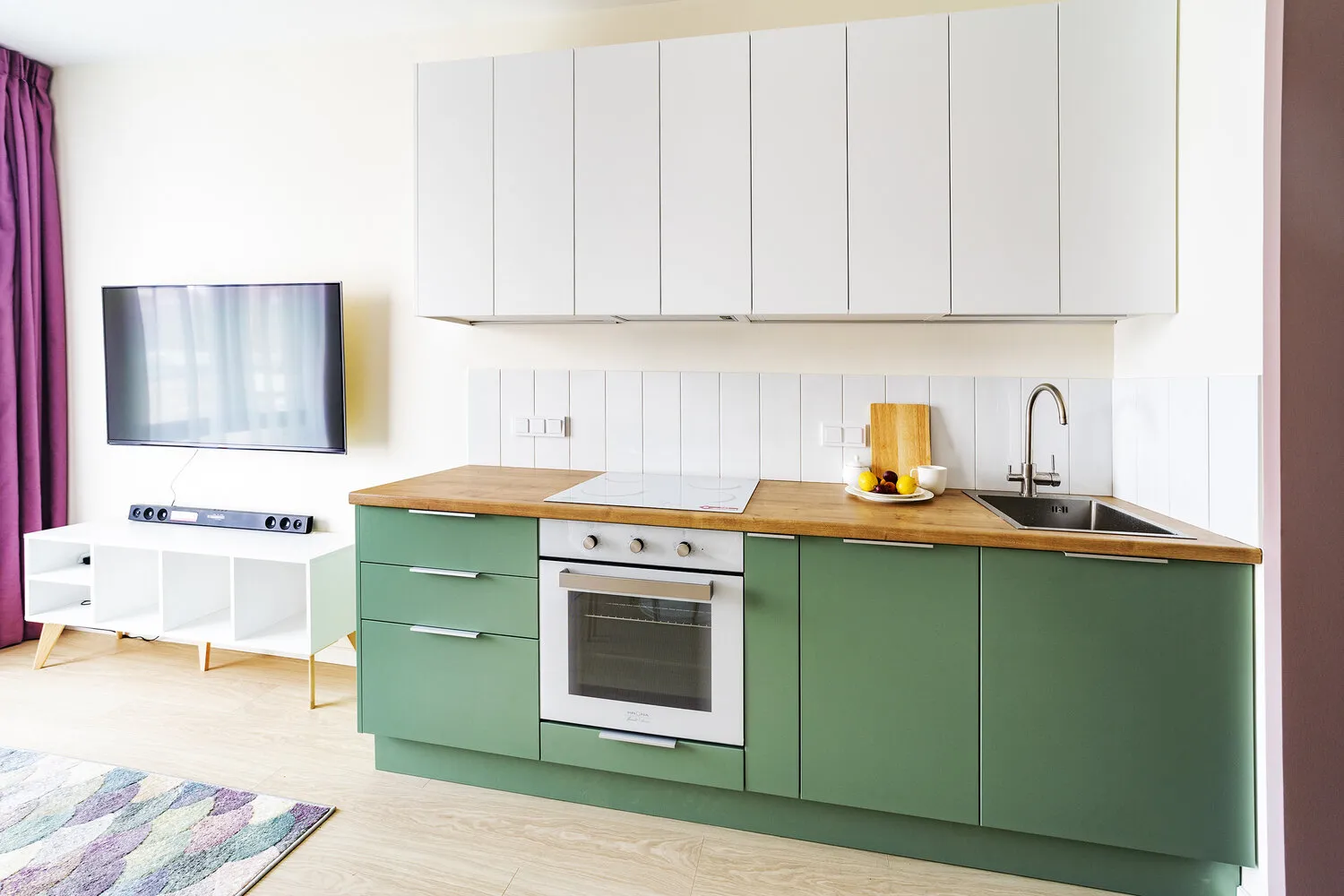
Because the refrigerator is hidden in a niche behind sliding doors opposite the kitchen, it was possible to maintain visual lightness of the entire composition and create more space for the living room area.
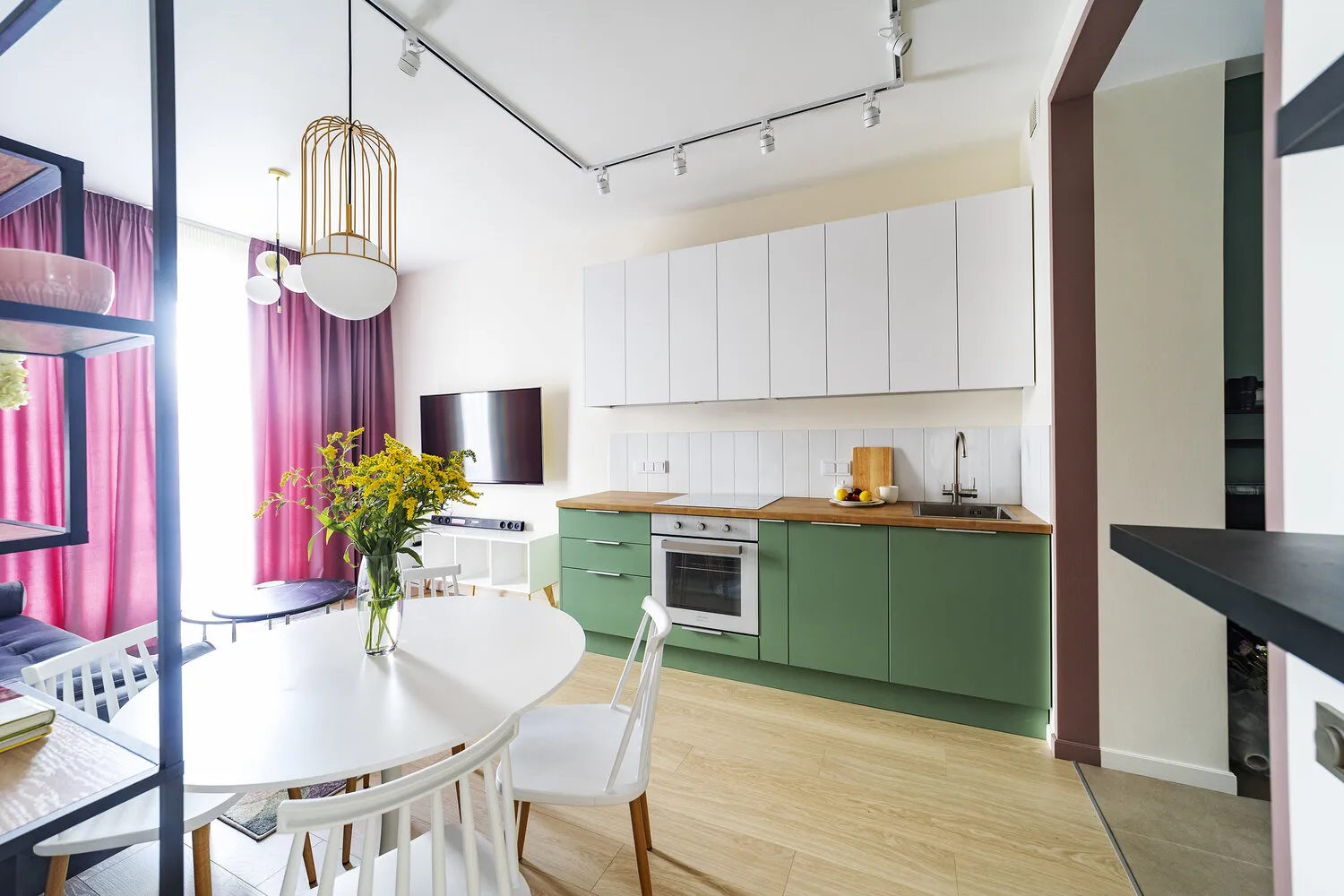
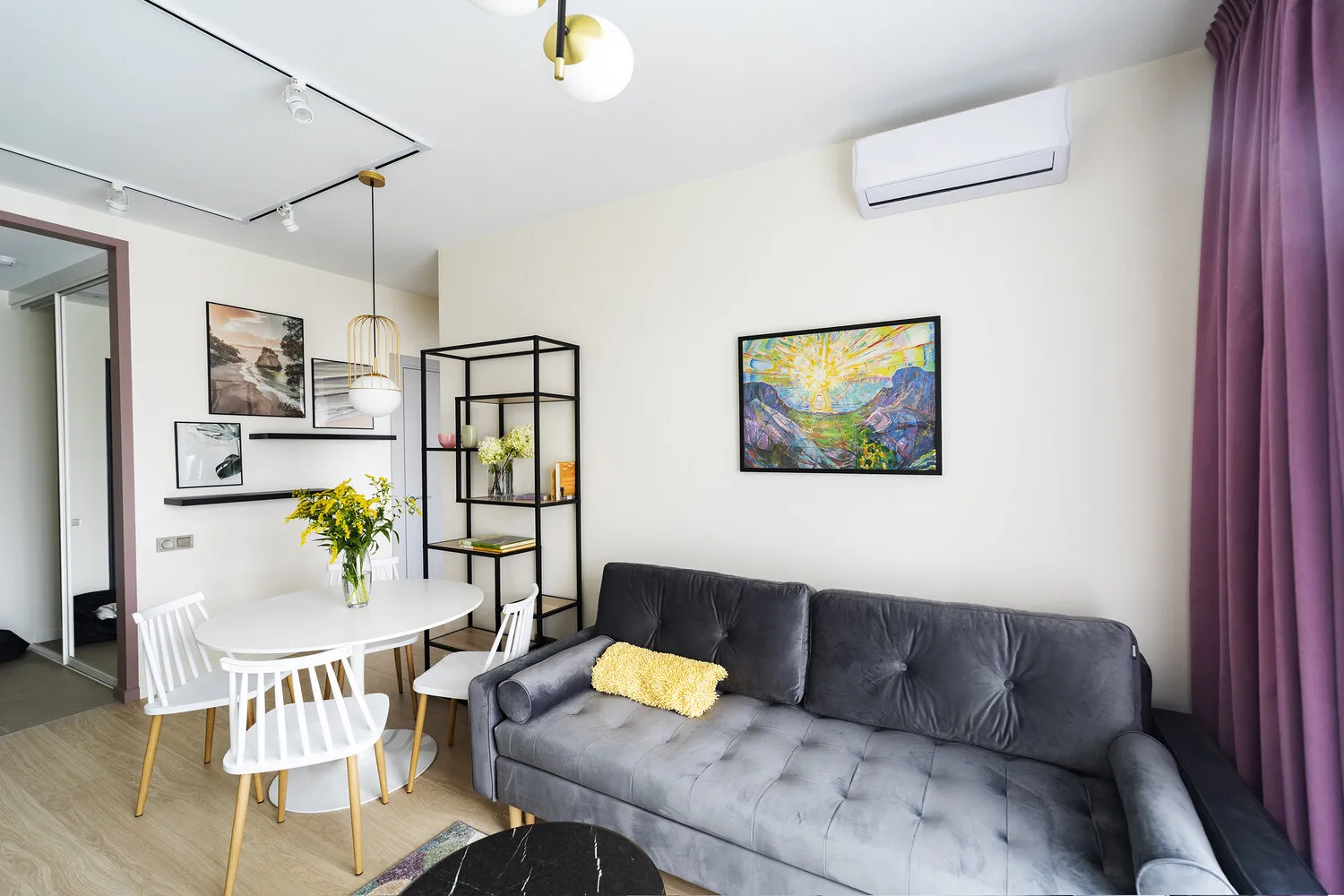
On the floor in the kitchen-living room and bedroom, floating laminate of class 33 was laid. This type of flooring is highly wear-resistant and durable, suitable not only for residential but also for public spaces with high traffic. In the entrance hall, ceramic granite was laid, and the same ceramic granite was used on the floor in the bathroom.
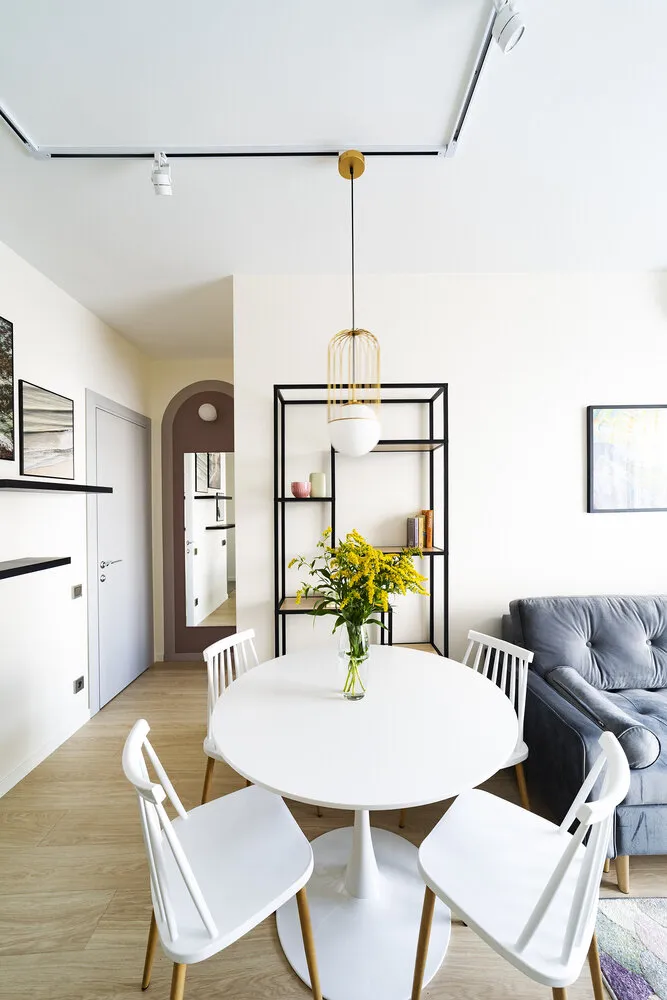
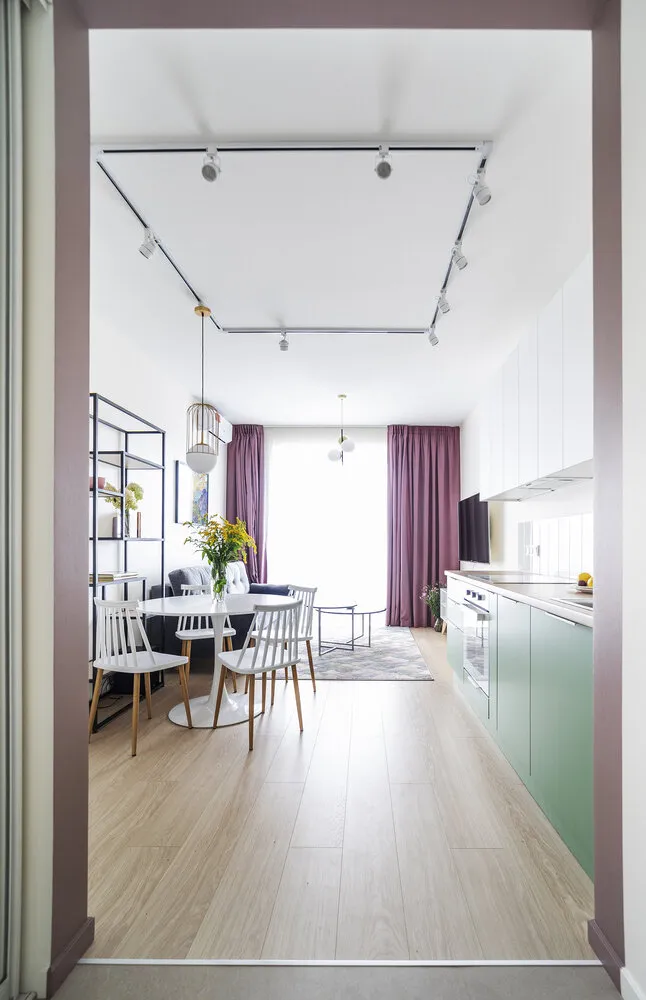
Entrance Hall
Mirrors from floor to ceiling visually expand the space in the entrance hall. In the transit zone between the bedroom and bathroom, a mirror was framed with a painted 'portal' on the wall. This technique visually expanded and deepened the small space, adding light to it. The green kitchen is reflected in the mirror — thus color flows from one room to another, visually uniting them.
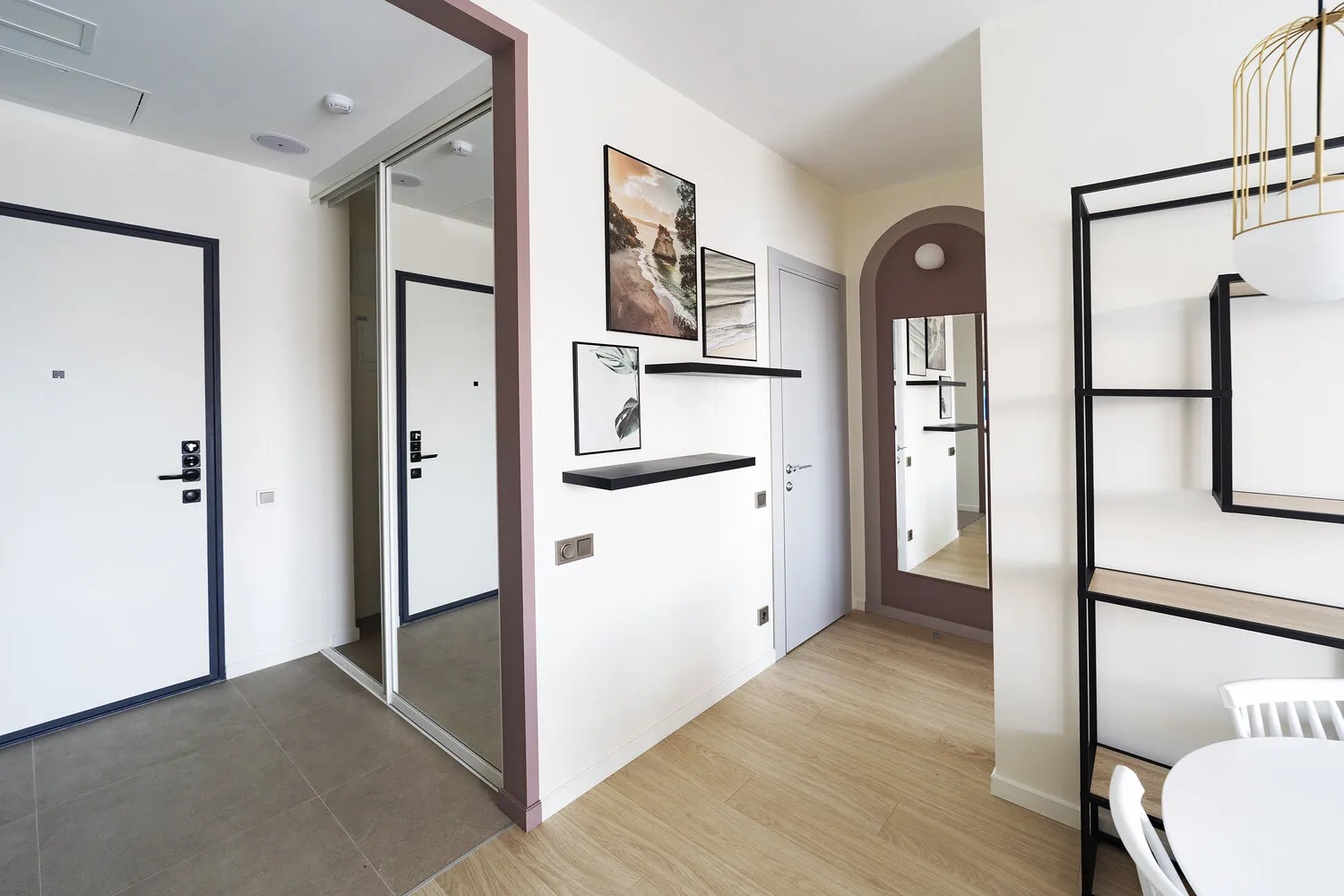
Storage for outerwear and shoes is organized in the entrance hall with sliding mirror doors, with a socket inside that can be used for charging a wireless vacuum cleaner.
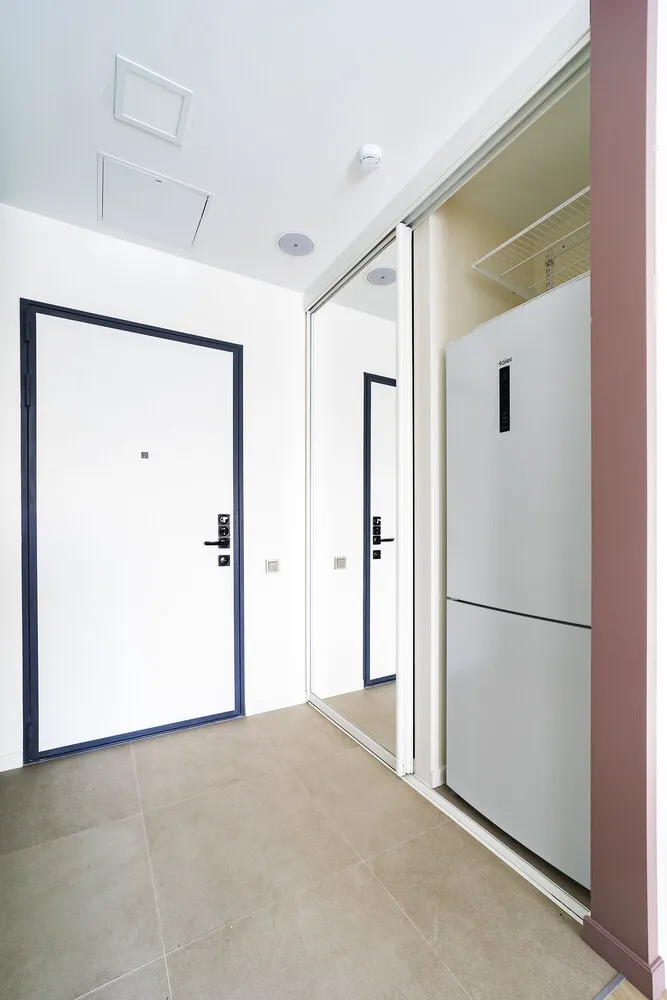
An unusual choice was the location of the refrigerator — it is placed in a niche behind sliding mirror doors. This allowed to save the budget and buy a freestanding model, as well as remove the refrigerator from the main area of the kitchen-dining room.
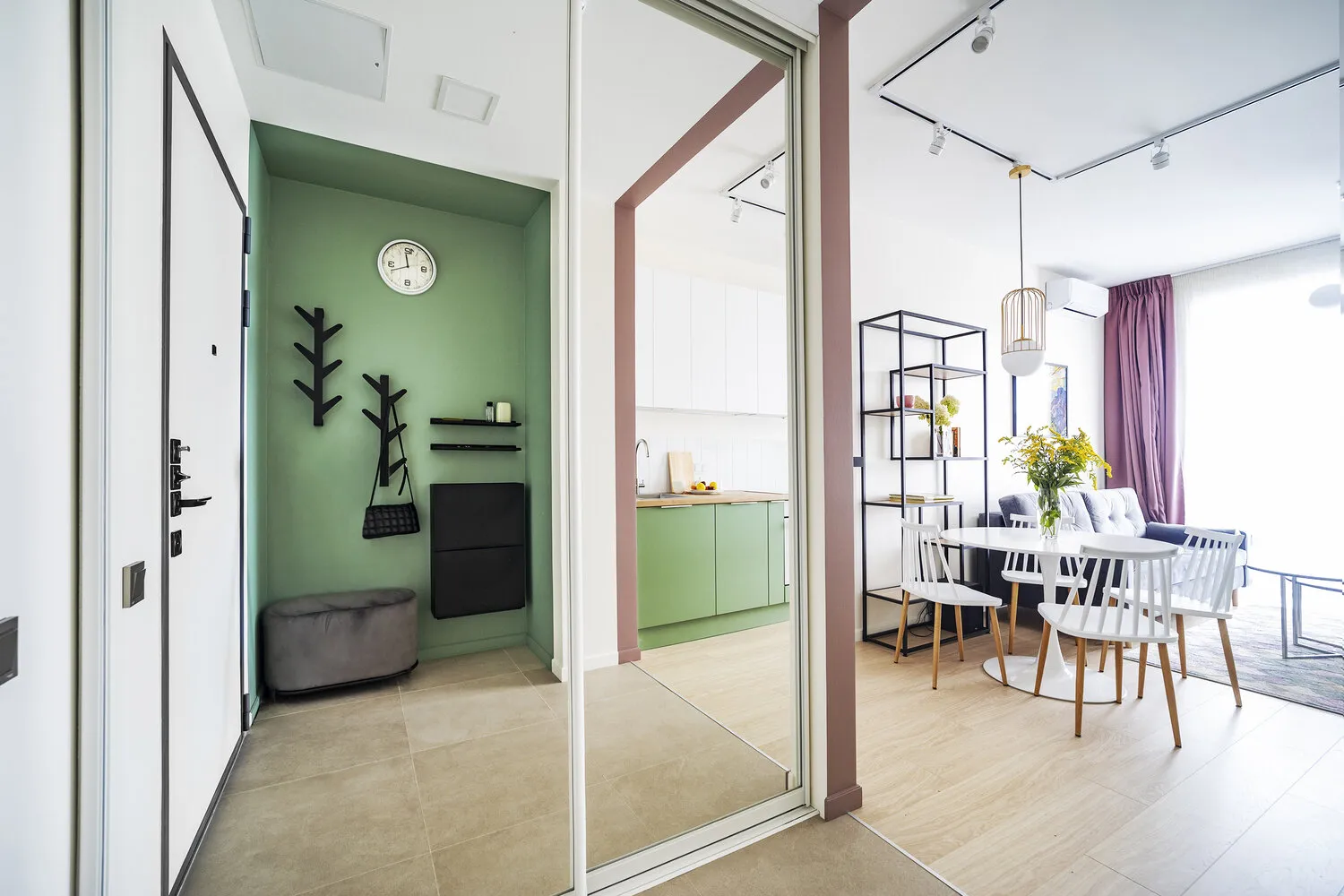
All furniture and decor, including posters and reproductions of paintings, were specially selected for this project. Except for the clocks hanging in the entrance hall — they were already owned by the client before the renovation started, and one of his wishes was to incorporate them into the interior.
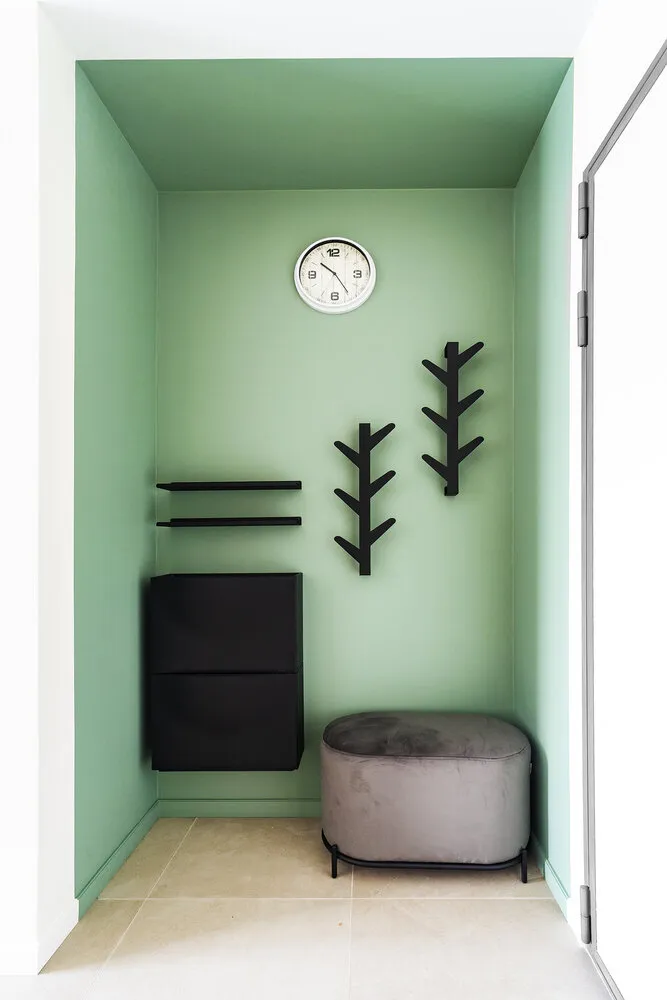
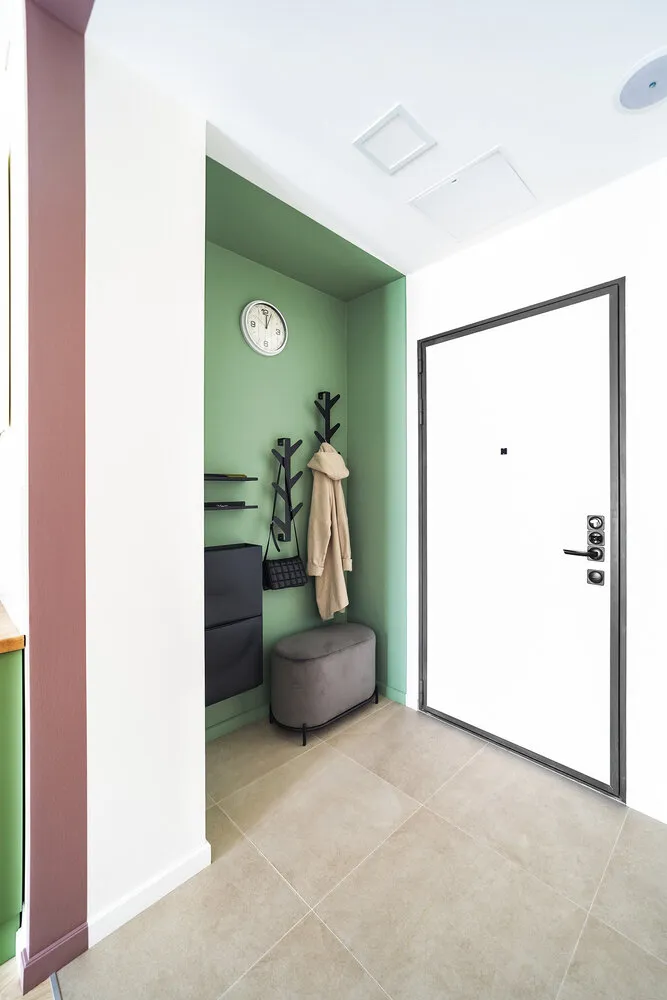
All walls in all rooms, except the bathroom, were painted with wear-resistant washable paint. This allows easy maintenance of cleanliness in the apartment and simple and inexpensive interior updates when needed. Color blocks were used to highlight the area in the entrance hall with a bench, suspended cabinet, and hooks, the area where the bed is located in the bedroom, as well as the mirror in the transit zone between the bedroom and bathroom.
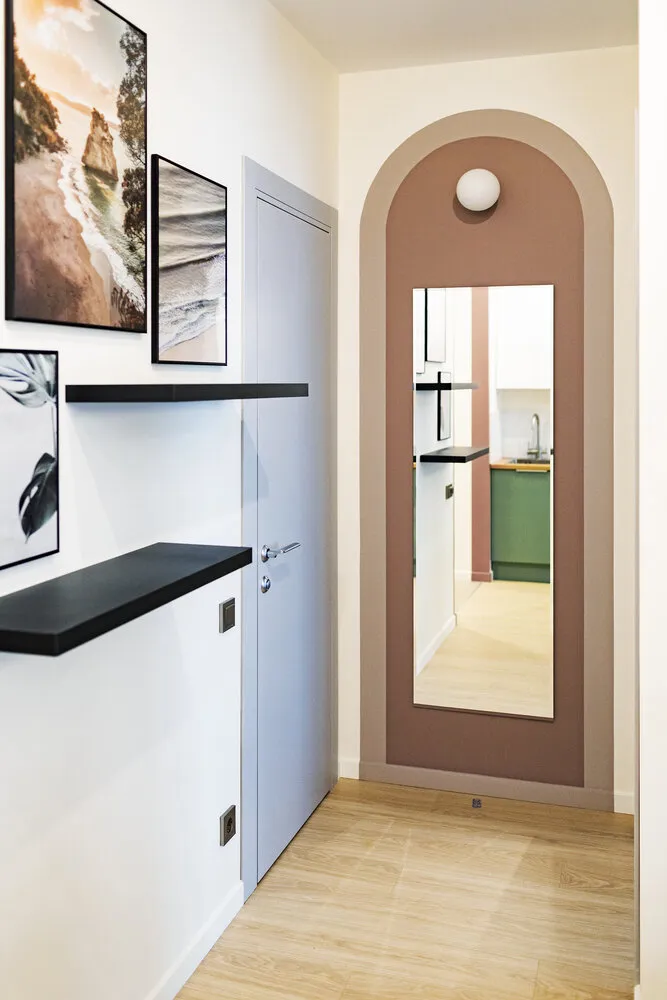
A light fixture with a motion sensor is installed above the mirror, which serves as night lighting.
Bedroom
A wardrobe was installed in a niche in the bedroom, for which a metal storage system was chosen, consisting of guides, brackets, and shelves — their arrangement can be changed. Additional outlets were also provided in the wardrobe area.
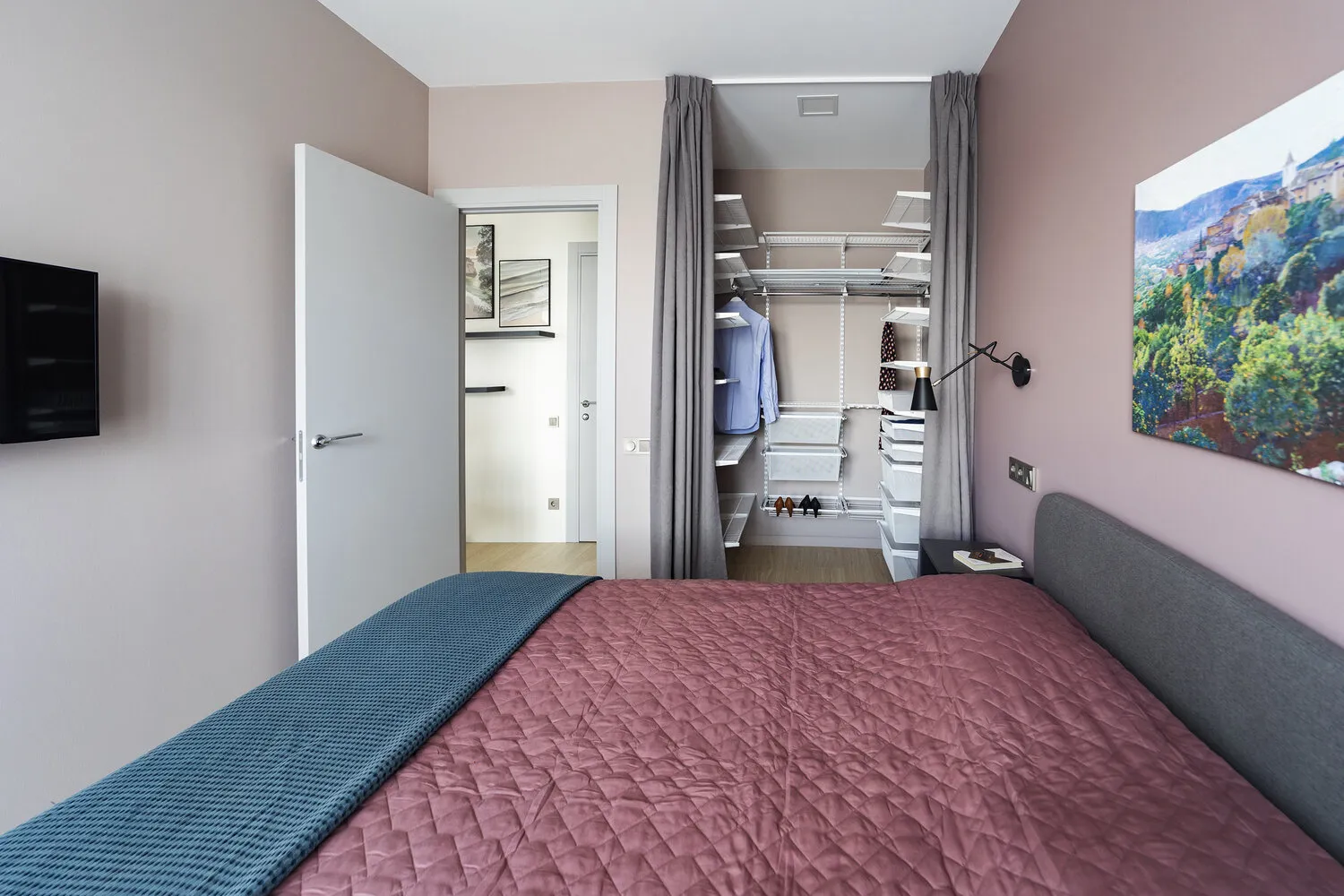
The wardrobe is separated from the bedroom with curtains — this significantly saved the budget. The fabric for both the wardrobe and the window curtains was chosen to be the same, which allowed highlighting a symmetrical composition around the bed and maintaining an overall perception of the entire space.
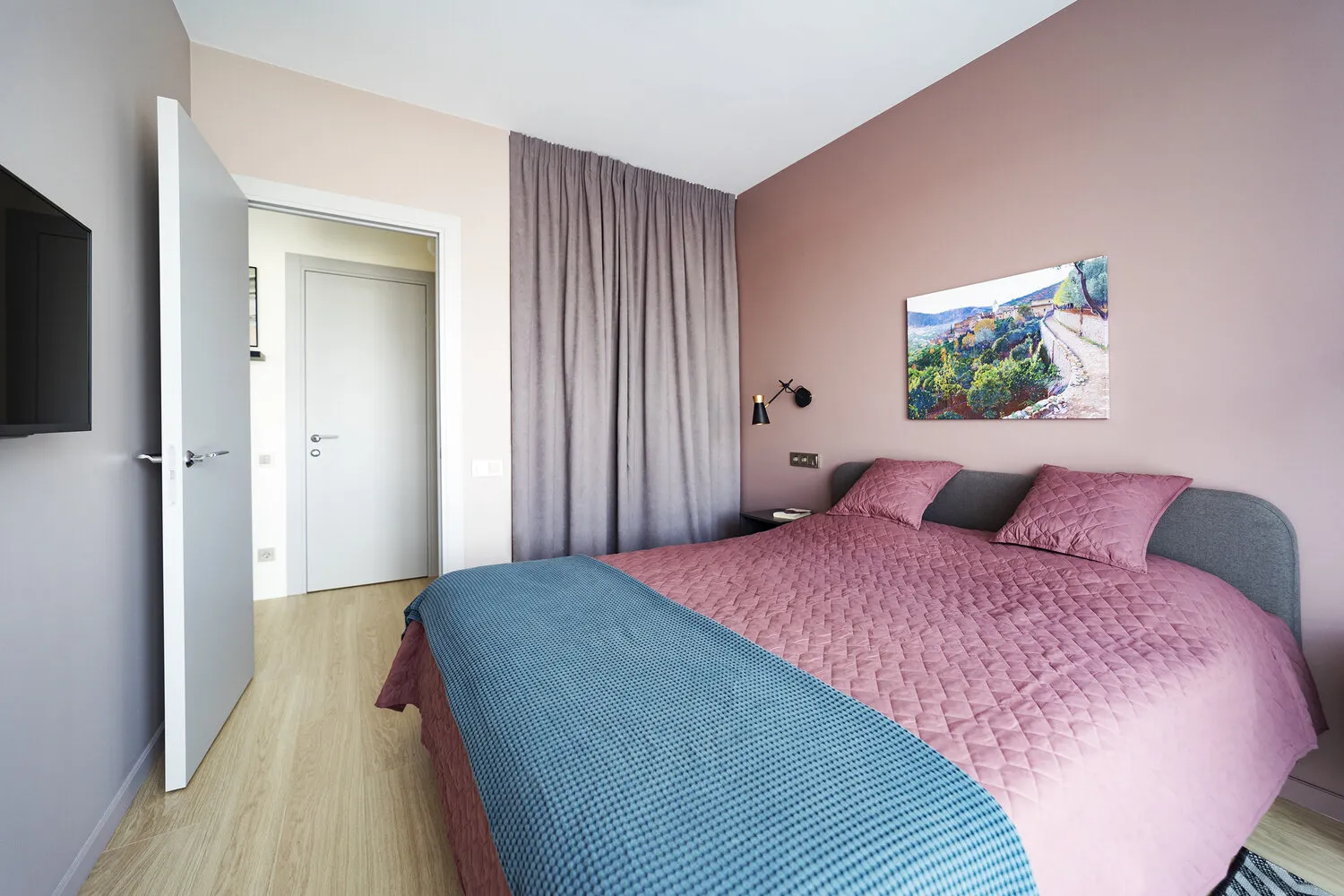
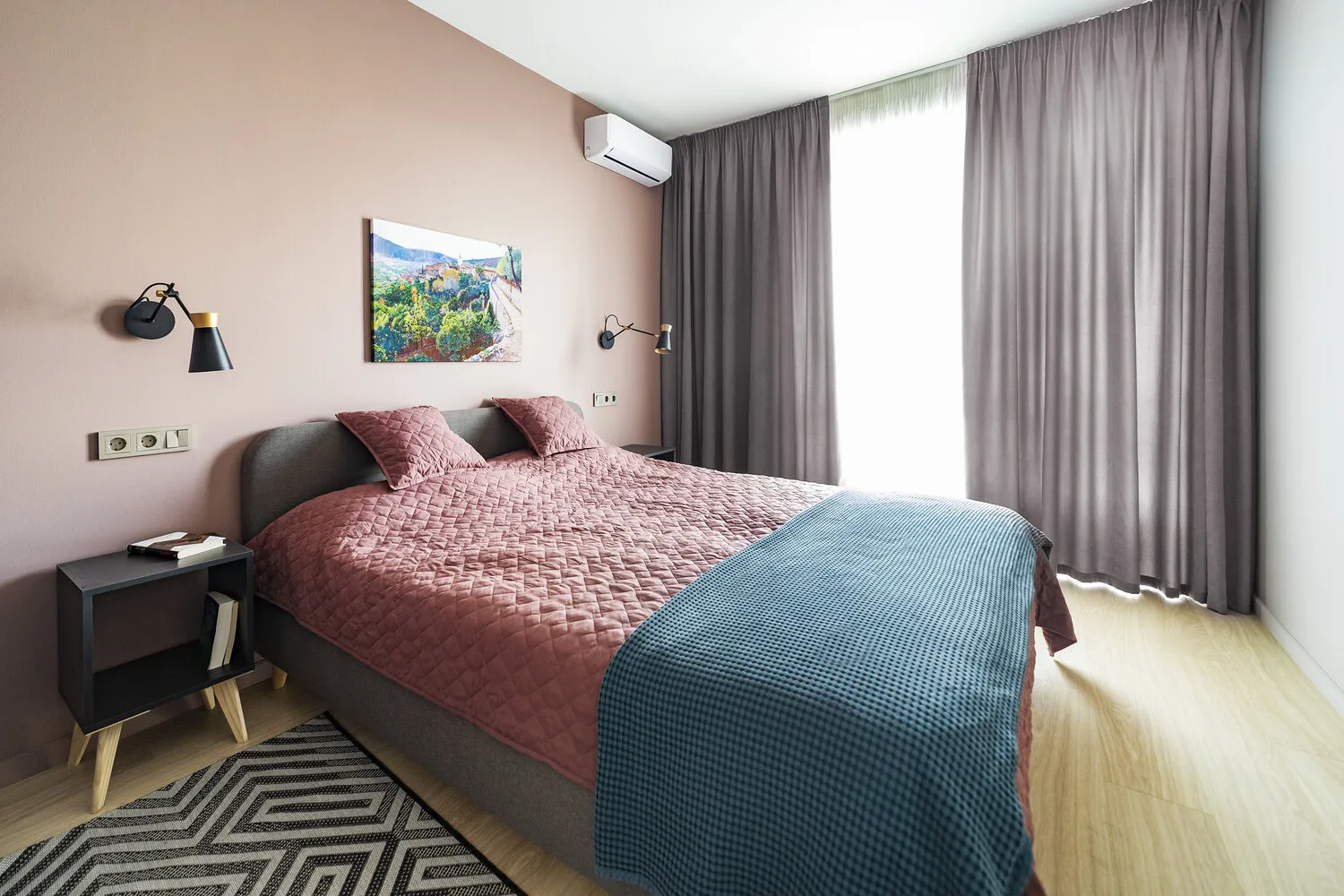
The bed in the bedroom was chosen with a lifting mechanism and an integrated storage box for additional storage.
Bathroom
A full-size bathtub was installed in the bathroom, and a spacious countertop made of artificial stone with a built-in sink was created. Under the sink, pull-out drawers for storage and a washing machine were placed. A shelf for decor and small items that should be visible was provided above the countertop, and a cabinet with mirror doors along the full length of the countertop was installed above the shelf to store everything that needs to be hidden.
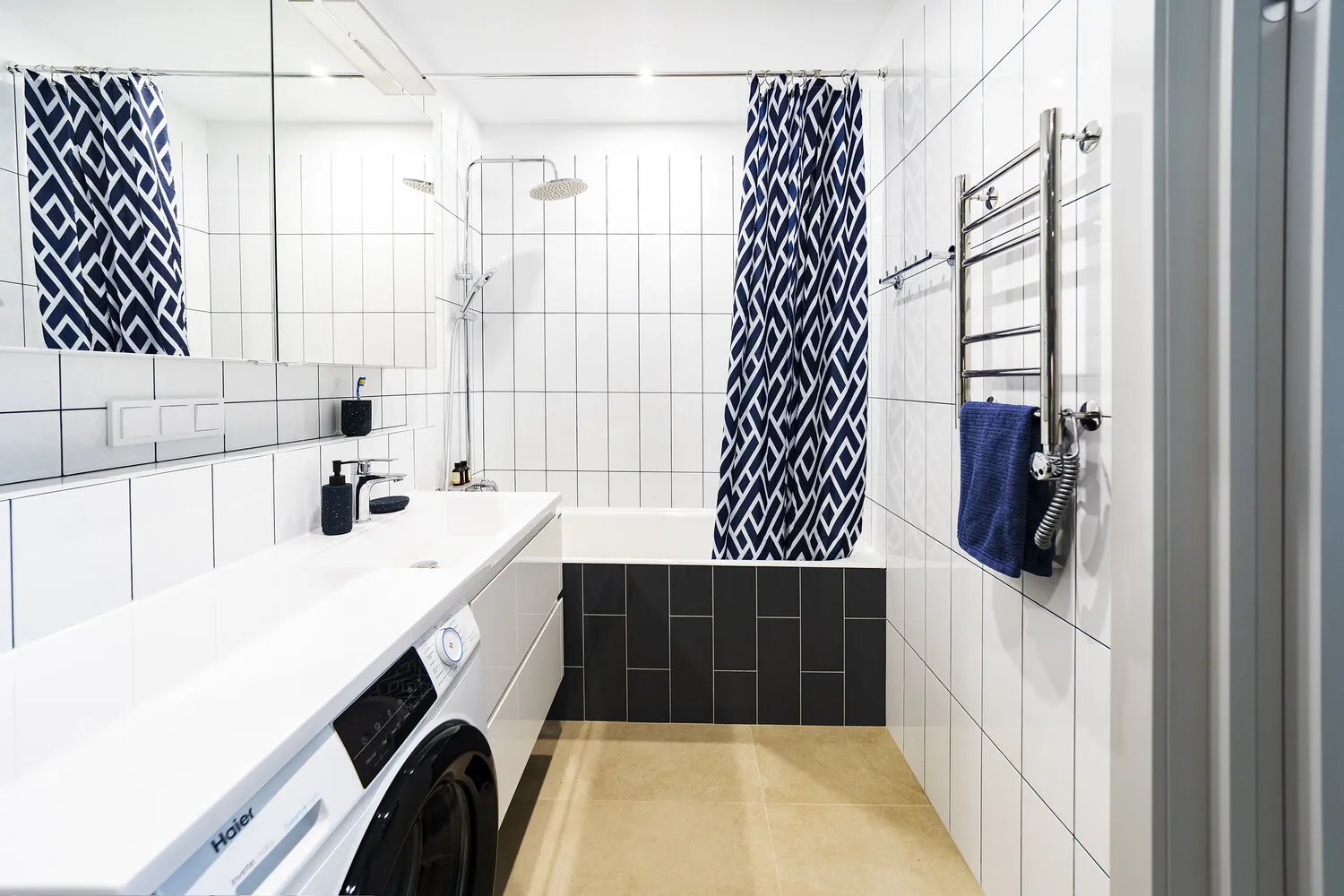
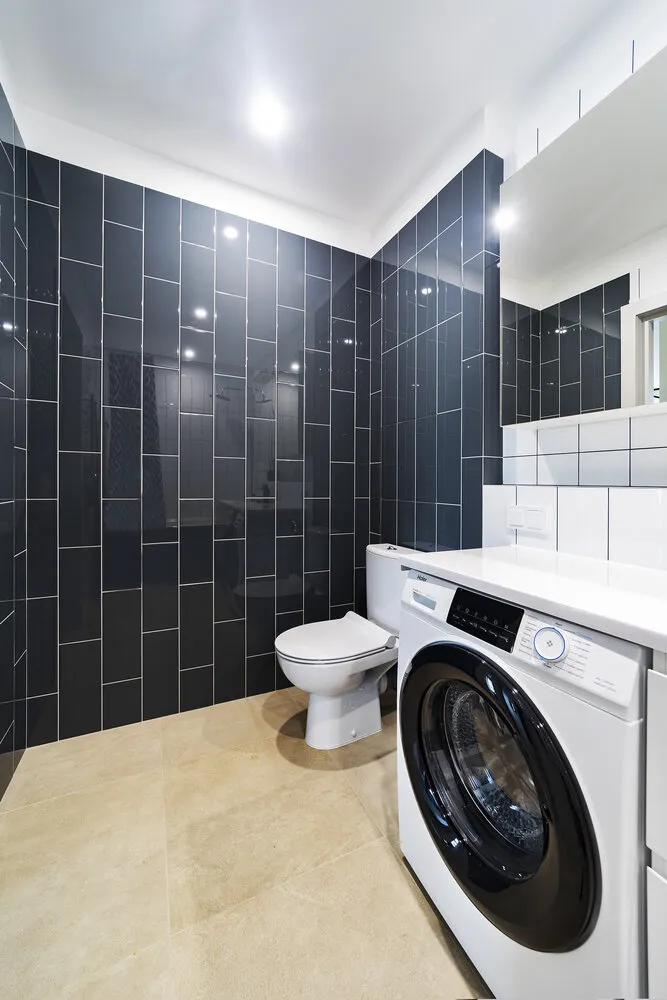
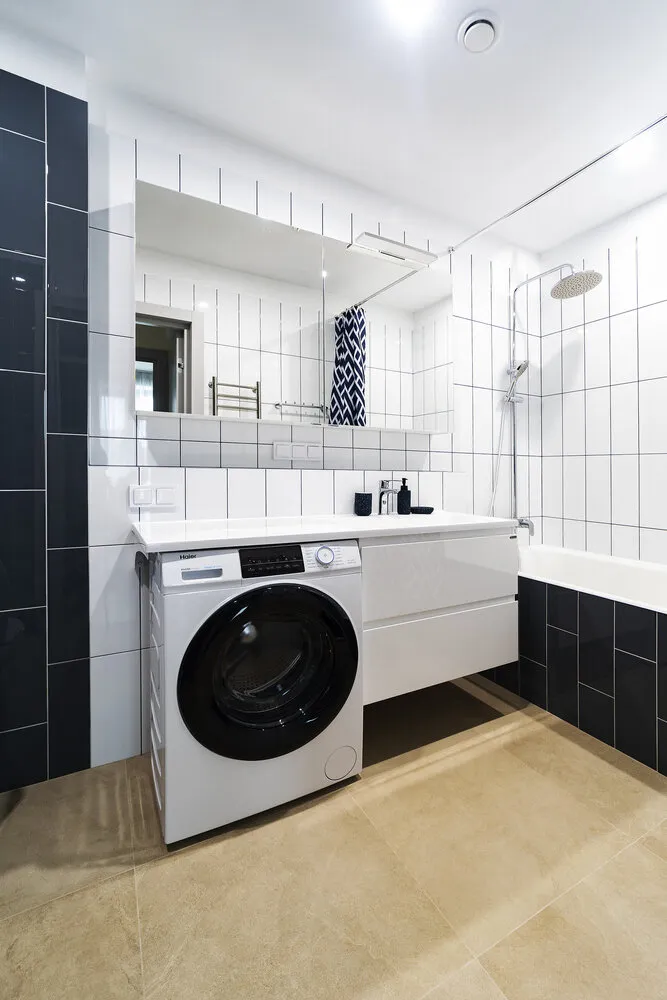
Photographer: Yulia Popkova
Stylist: Lyubov Morozova
Brands featured in the project
Kitchen-Living Room
Finishing: paint, Dulux; tiles, Kerama Marazzi
Flooring: laminate, Quick-Step
Furniture: table, chairs and sofa, Divan.ru; shelf, 'Loft Set'
Kitchen Cabinet: ZOV
Appliances: refrigerator, Haier; cooktop and oven, Krona; range hood, Kuppersberg
Faucets: Emar
Sink: Emar
Lighting: Maytoni, Gauss
Textiles and Decor: posters, postermarkt; curtains, Ashley; reproductions, ananasposter
Lighting: Maytoni
Bathroom
Finishing: tiles, Kerama Marazi
Flooring: ceramic granite, Kerama Marazzi
Bathroom Furniture: vanity unit with sink, 'Estate'; cabinet with mirror, Aquanet
Plumbing: toilet, Sensea; cast iron bathtub, Kirov Factory; towel warmer, Aquanerzh
Faucets: AM.PM
Lighting: Maytoni
Entrance Hall
Finishing: paint, Dulux
Flooring: ceramic granite, Kerama Marazzi
Storage Furniture: storage system, Larvij; hooks and shelves, Arttome; shoe racks, Econova; pouf, Sheffilton
Lighting: Maytoni
Bedroom
Finishing: paint, Dulux
Flooring: laminate, Quick Step
Furniture: bed, Divan.ru; modular system, Larvij
Textiles and Decor: curtains and drapes, Ashley
Lighting: ST Luce, Lumion, Maytoni
Want your project to be published on our site? Send photos of the interior to wow@inmyroom.ru
More articles:
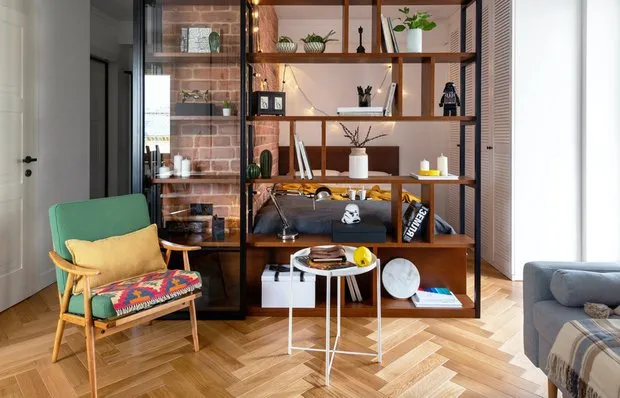 Cozy Decor Items: 10 Ideas for Warm Autumn Evenings
Cozy Decor Items: 10 Ideas for Warm Autumn Evenings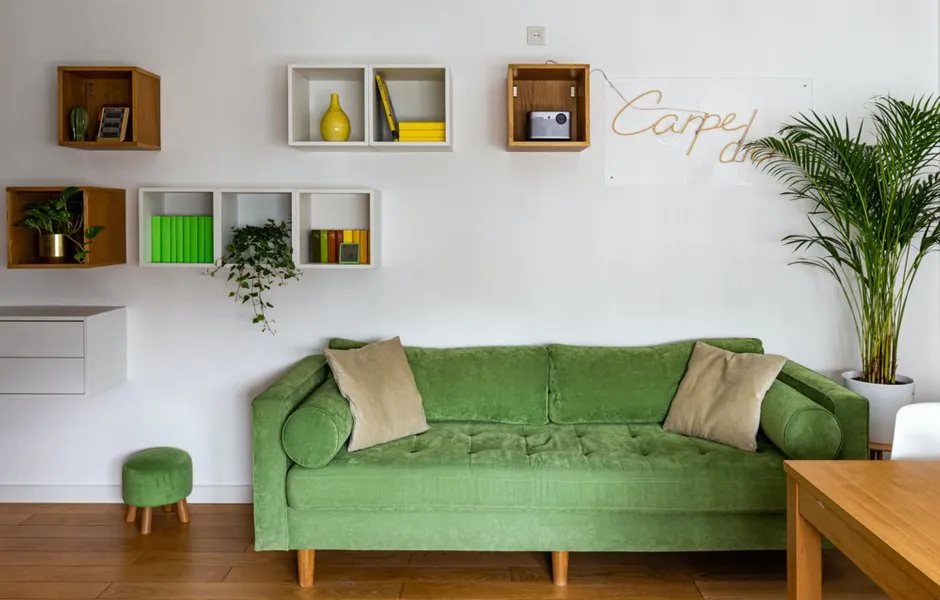 10 Cool Items for a Cozy IKEA-Style Relaxation Area
10 Cool Items for a Cozy IKEA-Style Relaxation Area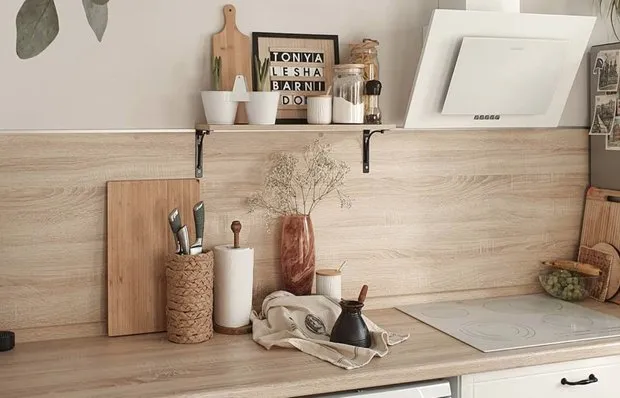 5 Great Solutions We Spotted in the Transformed Panel House
5 Great Solutions We Spotted in the Transformed Panel House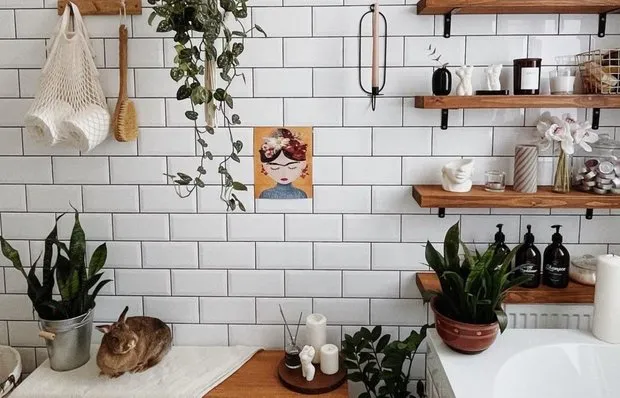 How to Organize Open Storage in the Bathroom: 5 Great Ideas
How to Organize Open Storage in the Bathroom: 5 Great Ideas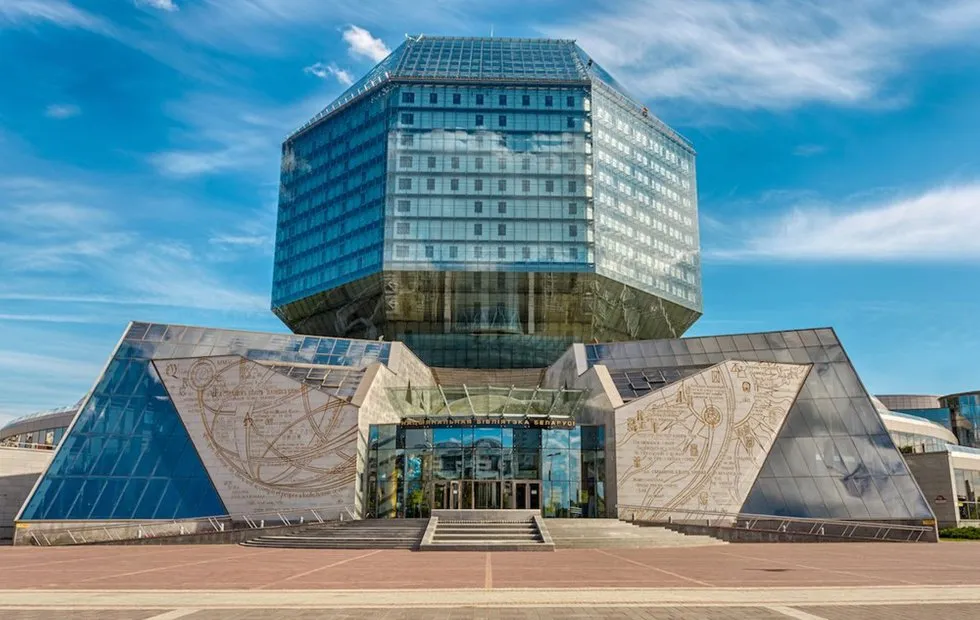 Pearls of Socialist Architecture: 5 Stunning Buildings from Around the World
Pearls of Socialist Architecture: 5 Stunning Buildings from Around the World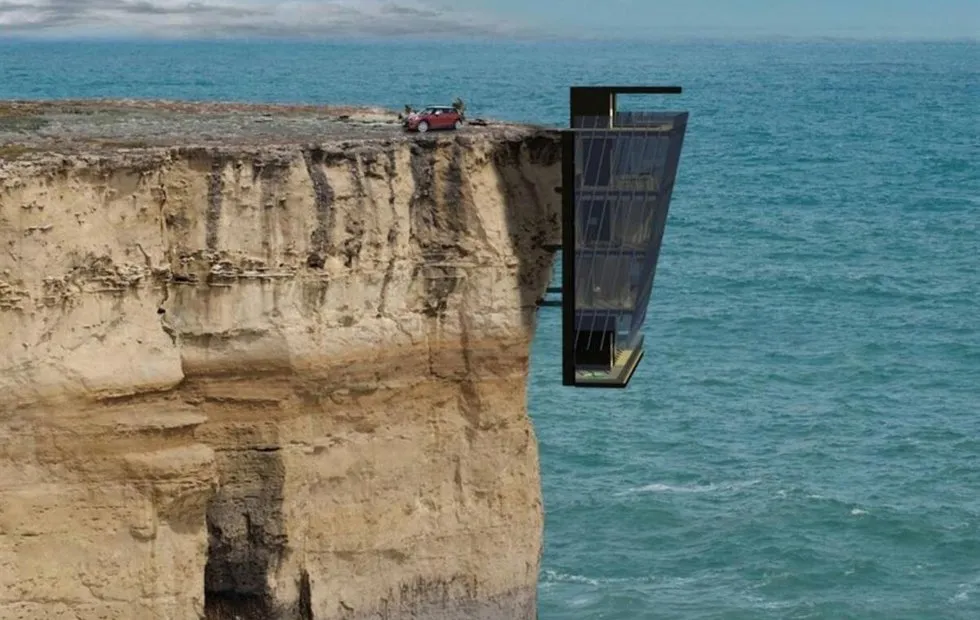 Houses at the Edge of a Cliff: 7 Buildings That Take Your Breath Away
Houses at the Edge of a Cliff: 7 Buildings That Take Your Breath Away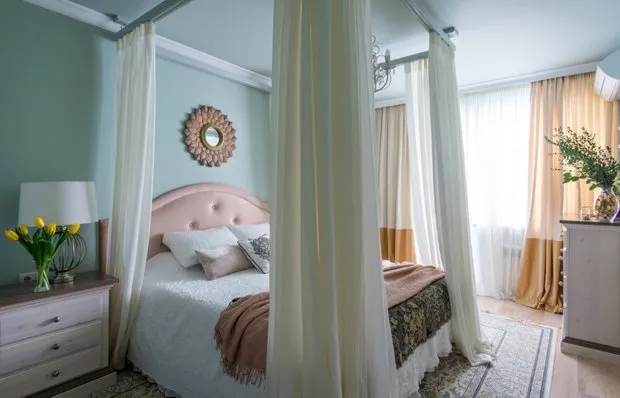 How to Turn a Typical Two-Room Apartment into a 'Candy'
How to Turn a Typical Two-Room Apartment into a 'Candy'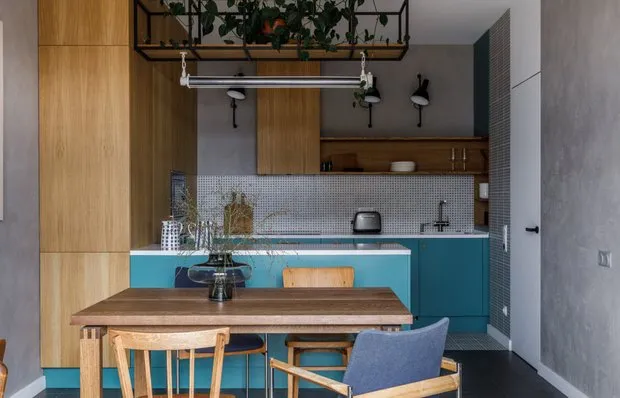 How to Communicate Correctly with Foremen and Contractors to Avoid Being Scammed
How to Communicate Correctly with Foremen and Contractors to Avoid Being Scammed