There can be your advertisement
300x150
Complex Beige Multi-Layer Interior of a 55 sqm Studio Apartment
Take note of the color and texture combinations used by Margarita Melnikova in her new project
Designer Margarita Melnikova from Marmal Home decorated a 55 square meter studio apartment in beige tones. The result was a complex multi-layered interior built on subtle variations of tone. The project creator shared the details.
Layout
The apartment was originally planned in a business trip format so that clients could stay in the city during busy work weeks. The family lives permanently outside the city. Therefore, they focused on a common space with minimal partitions.
Only the bedroom was isolated into its own zone. It was separated by a glass structure, which created the feeling of a distinct room while preserving natural light.
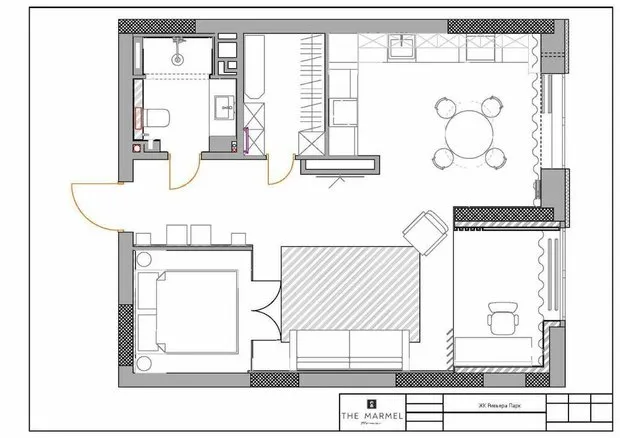
Living Room
The living room turned out to be very spacious and bright. It transitions into a balcony with floor-to-ceiling windows, providing plenty of light.
Light Swiss Lake paint was used for the main walls to create a calm background for accent interior artworks.
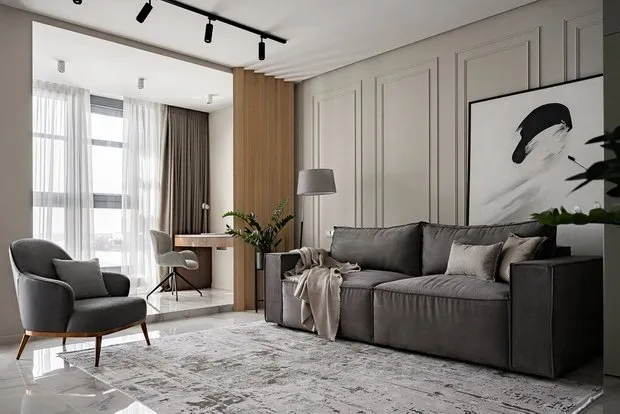
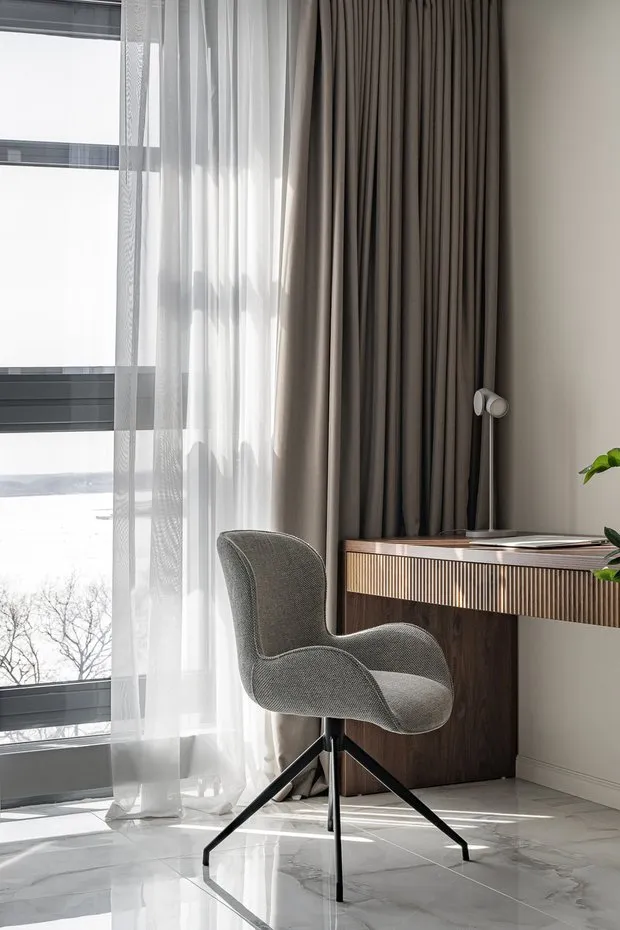
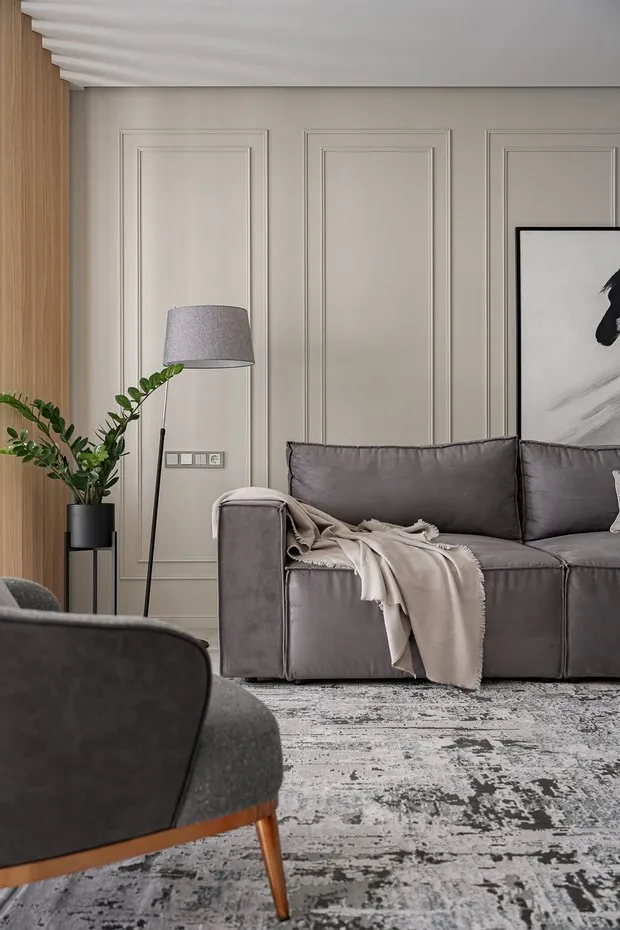
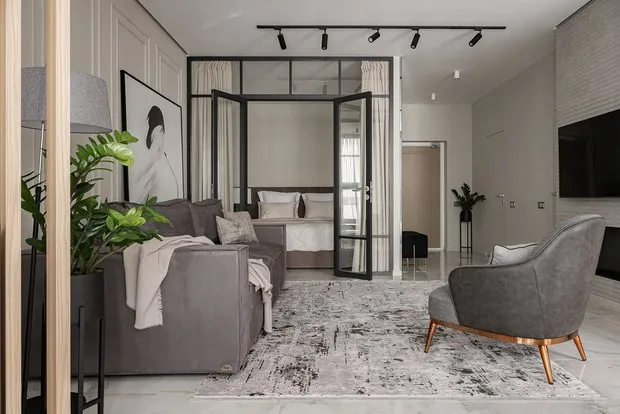
The fireplace area was decorated with ceramic granite from a Spanish brand with a stone texture.
Bedroom
The bedroom is quite small, with no full-length walkways beside the bed, but it’s convenient for the clients. A beautiful chocolate-colored headboard was made to span the entire width of the wall, and two side tables with lamps were found a place for.
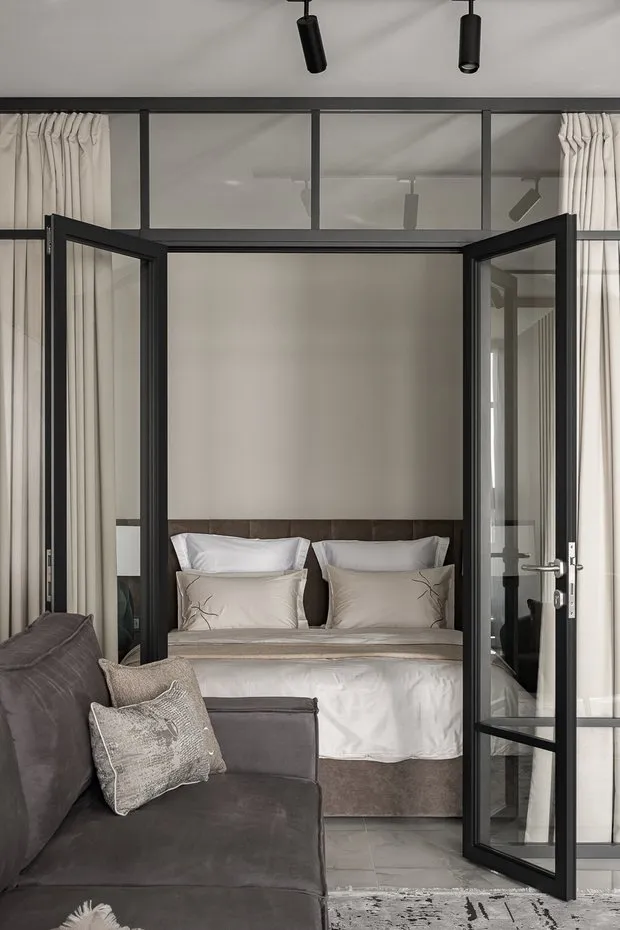
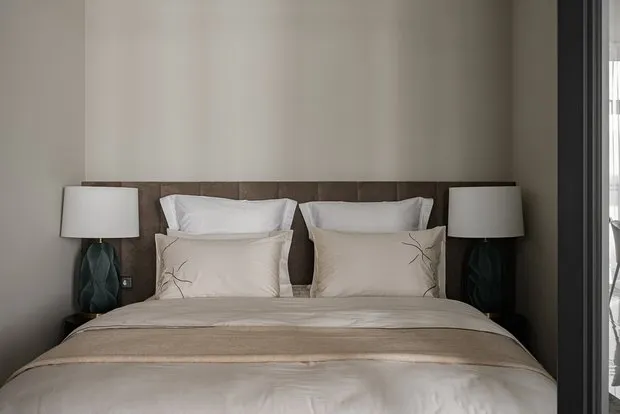
Kitchen
The kitchen is custom-made. Main household appliances are built-in to avoid visual clutter. In addition to the standard kitchen appliances, the cabinet conceals a washing machine.
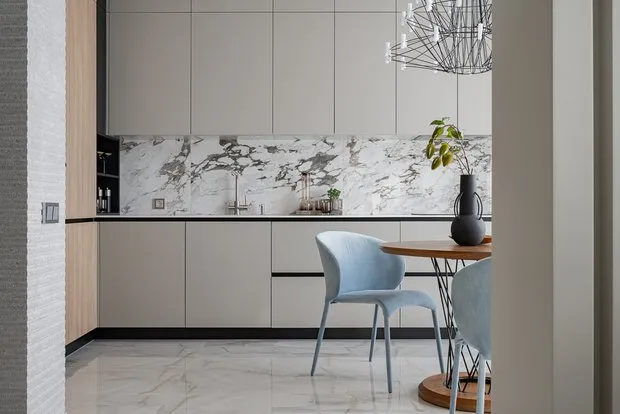
The soft 'coffee with milk' tone of the facades was combined with veneer and black contrasting elements. The marble-like ceramic granite added depth to the interior.
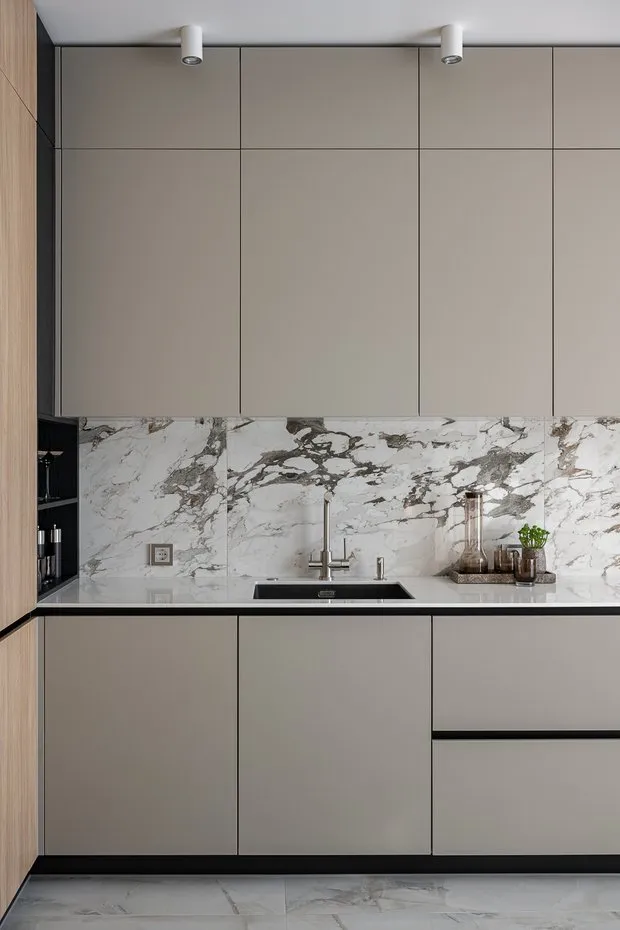
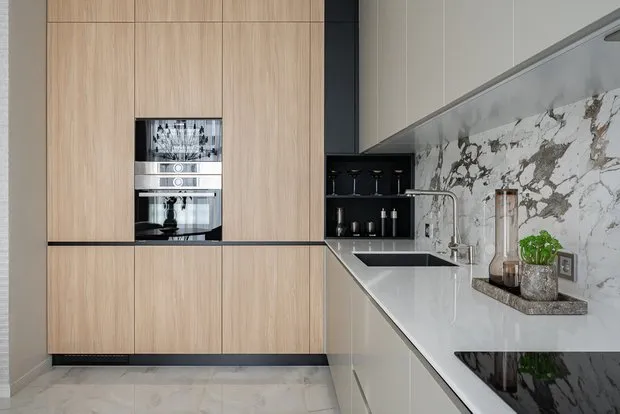
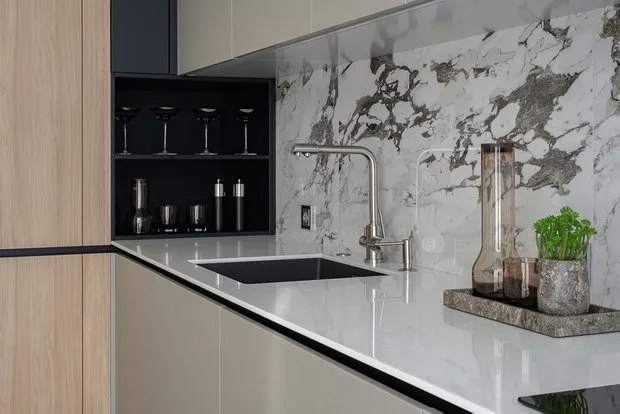
The dining area features an elegant round table and blue upholstered chairs. This is practically the only color element in the interior.
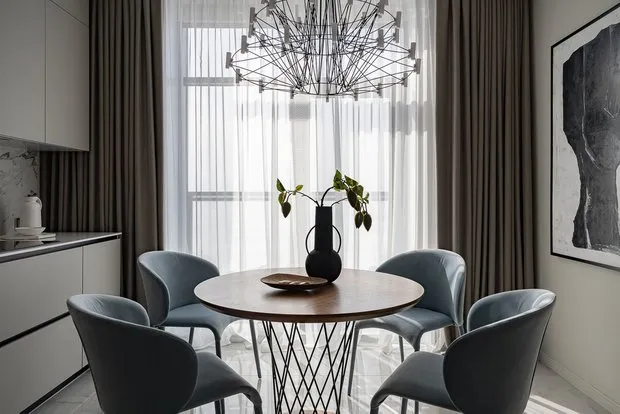
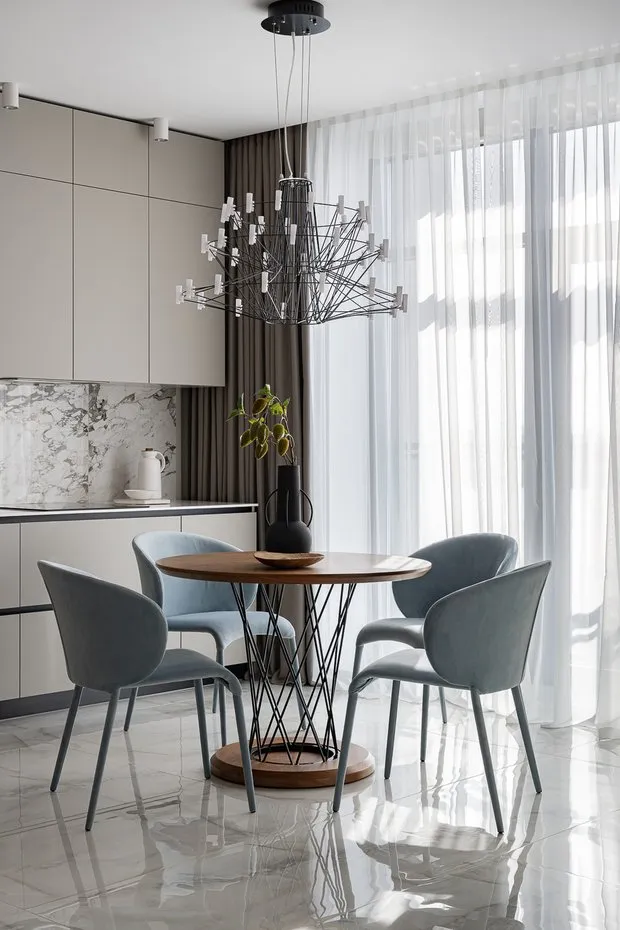
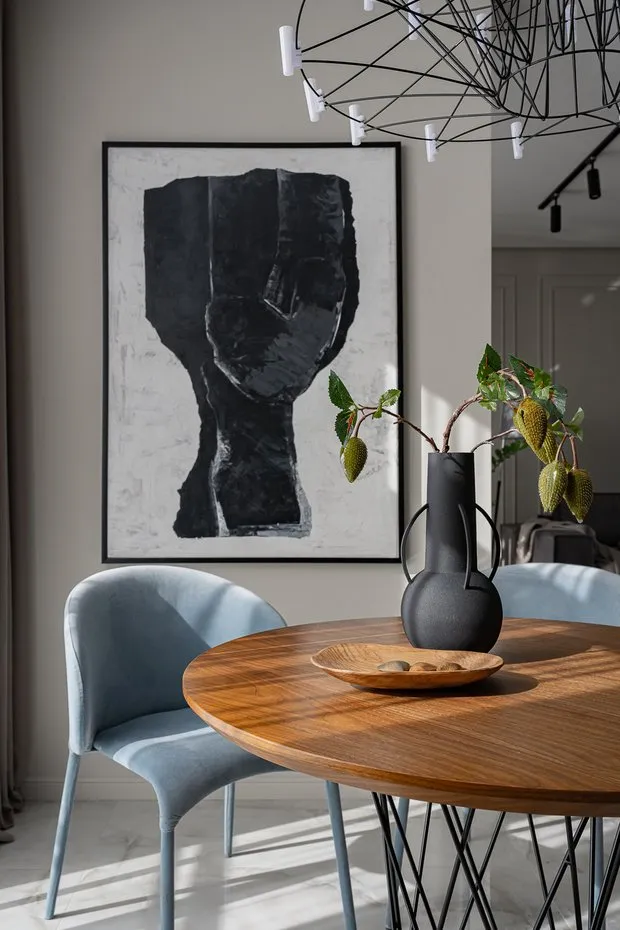
Entrance Hall
The apartment is for temporary residence, so storage was not a top priority. All storage is organized in two places: the wardrobe and the kitchen cabinet.
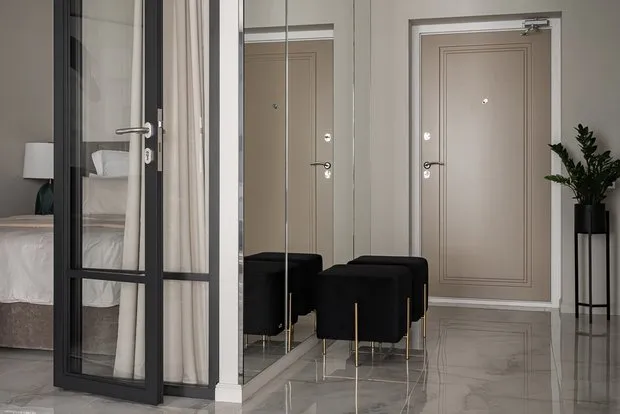
One of the walls in the entrance hall was decorated with a mirror panel to visually expand the space.
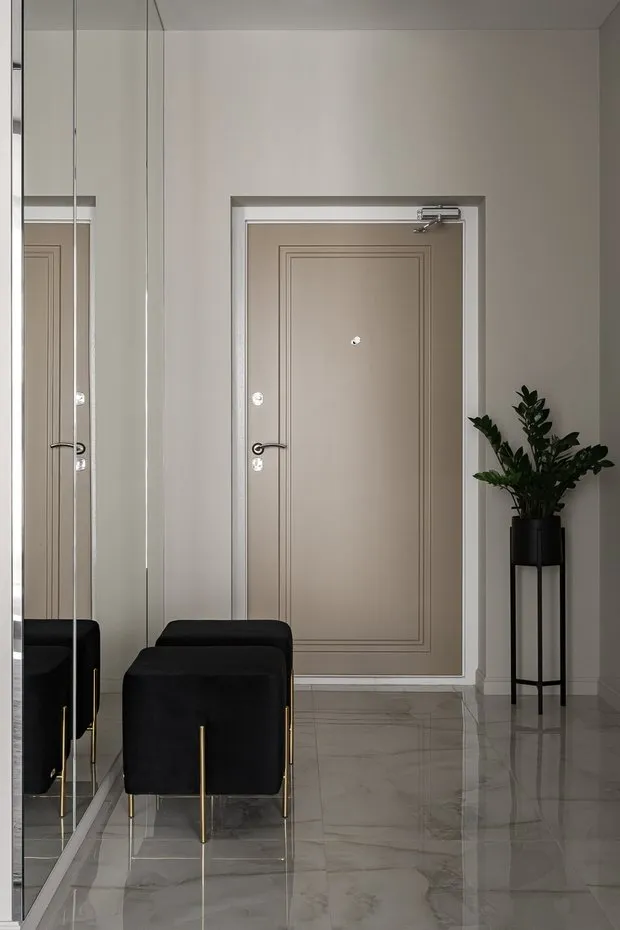
Bathroom
The priority for the clients was having a shower. The bathroom features warm and light natural tones with natural wood and marble textures. Wall cladding was done using a combination of European ceramic granite brands.
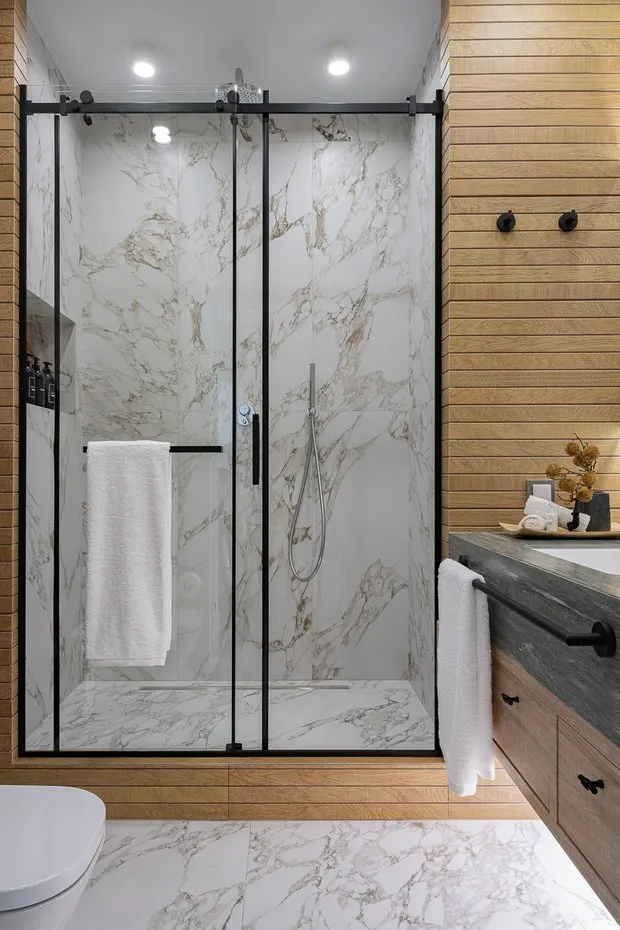
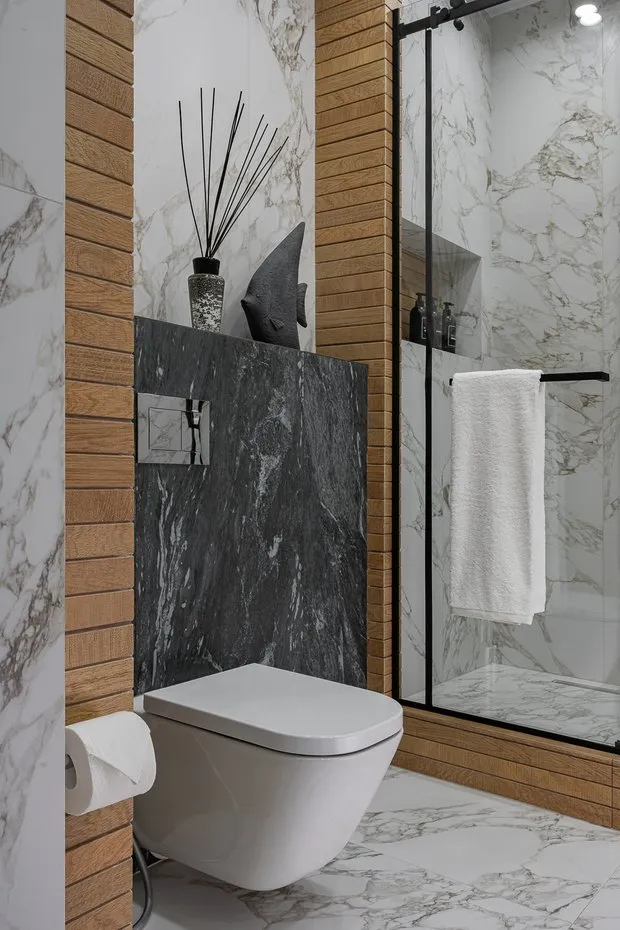
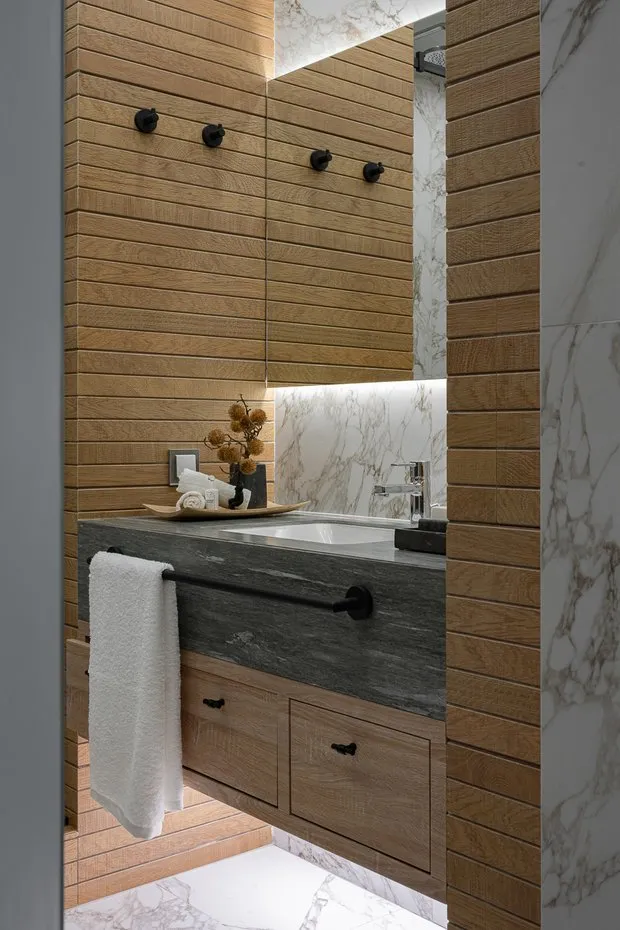
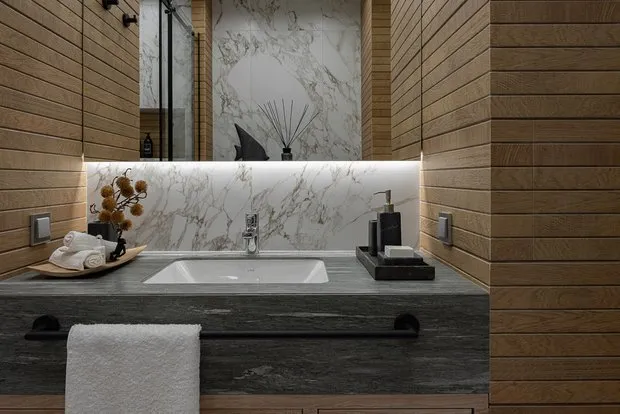
Photographer: Natalia Gorbunova
Stylist: Elena Gorskaya
Brands featured in the project
Finishing: ceramic granite, Italon, Atlas Concorde and Porcelanosa
Furniture: work chair and bedside tables, La Redoute; poufs, Garda Decor
Lighting: floor lamp, Maytoni; table lamps, Garda Decor
More articles:
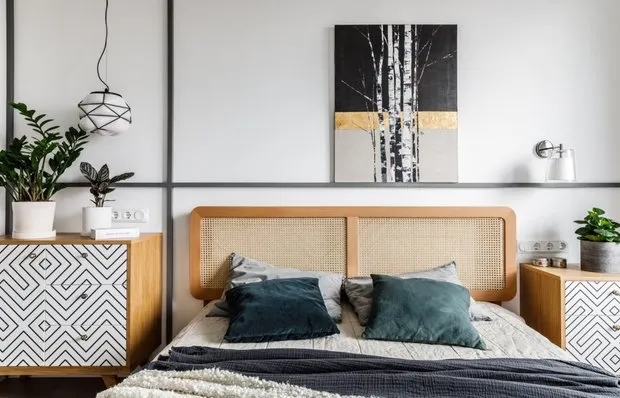 Main Furniture Trends of End 2022
Main Furniture Trends of End 2022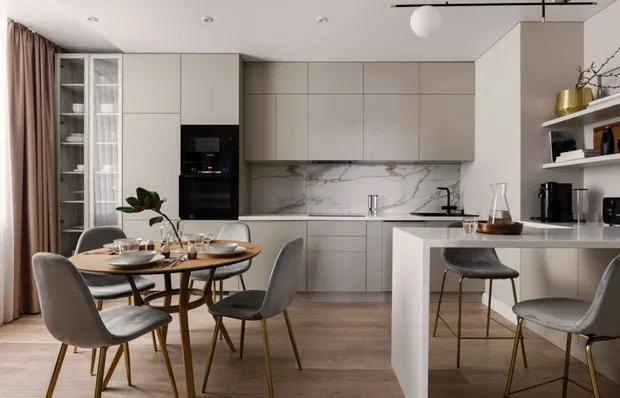 How to Create a Stylish and Uninteresting Interior in Pastel Tones
How to Create a Stylish and Uninteresting Interior in Pastel Tones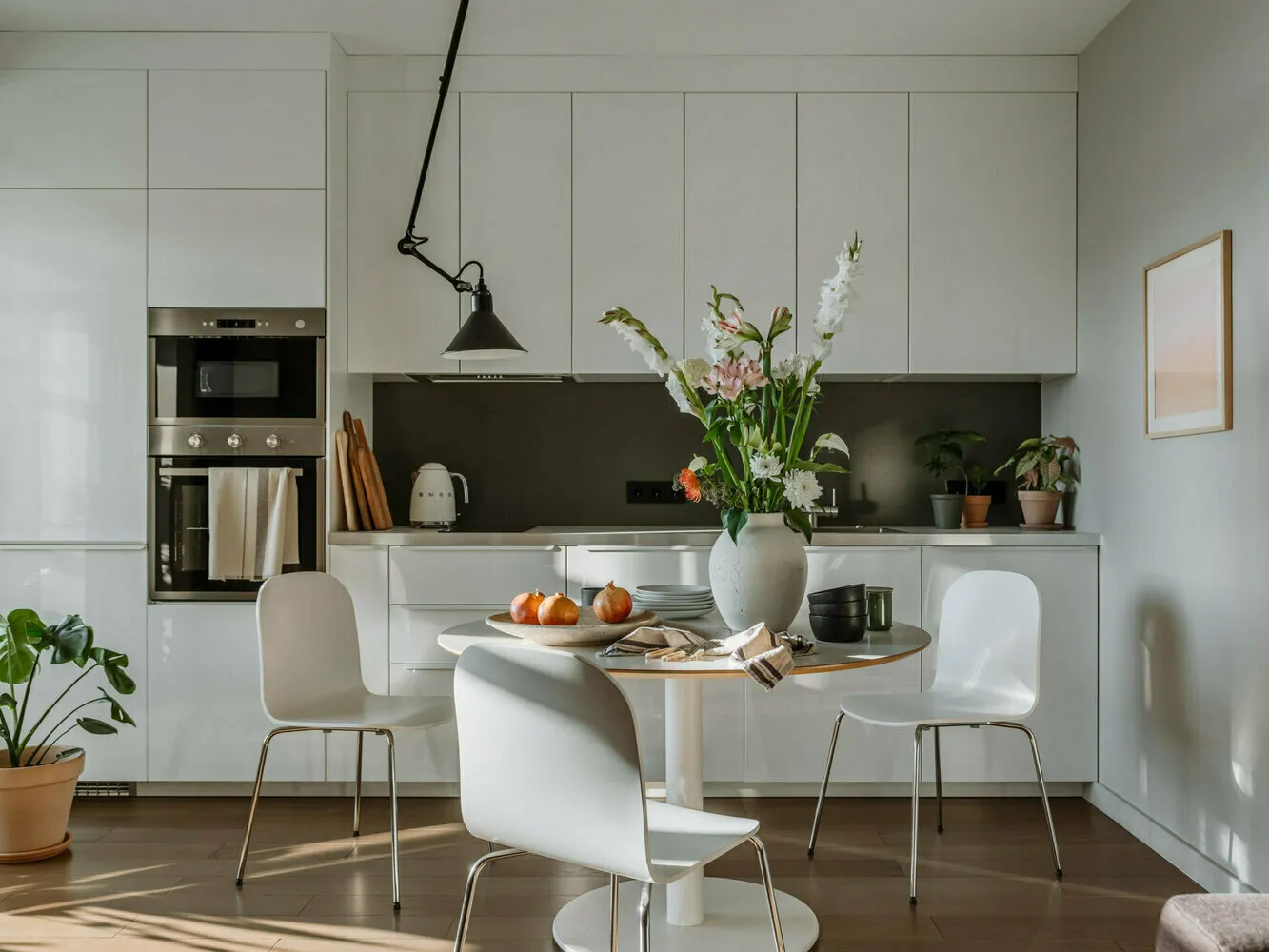 How to Design Your Dream Kitchen: We Collected the Best Tips
How to Design Your Dream Kitchen: We Collected the Best Tips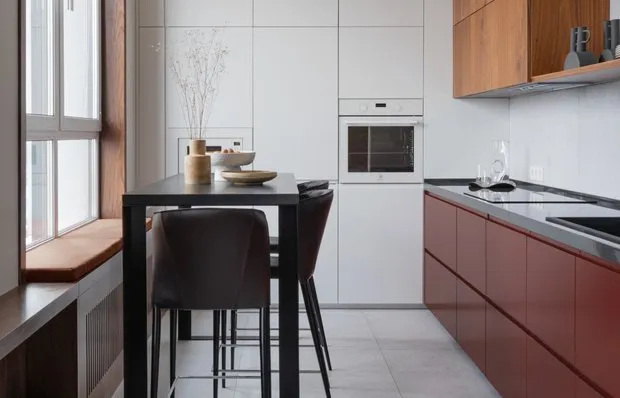 What Should Be in Your New Apartment: A Designer's Checklist for Comfortable Living
What Should Be in Your New Apartment: A Designer's Checklist for Comfortable Living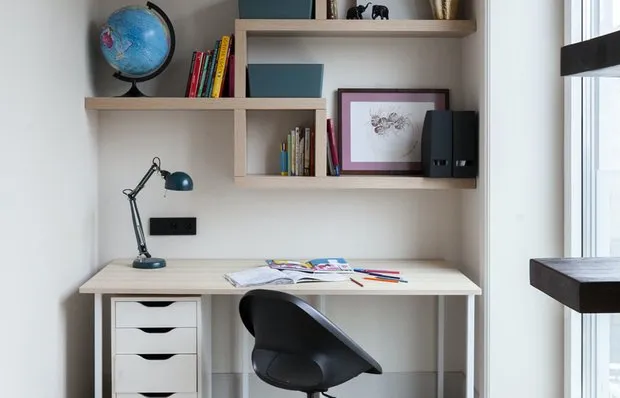 Preparing for School: 15 Products for Organizing a Workspace in the IKEA Style
Preparing for School: 15 Products for Organizing a Workspace in the IKEA Style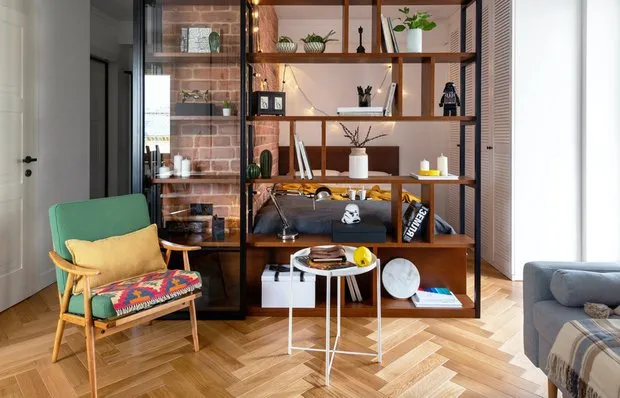 Cozy Decor Items: 10 Ideas for Warm Autumn Evenings
Cozy Decor Items: 10 Ideas for Warm Autumn Evenings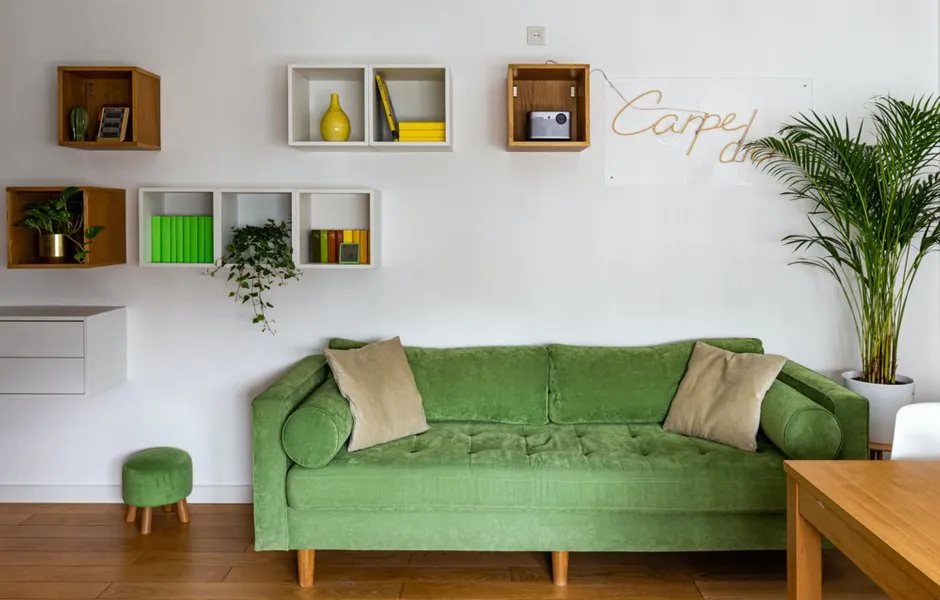 10 Cool Items for a Cozy IKEA-Style Relaxation Area
10 Cool Items for a Cozy IKEA-Style Relaxation Area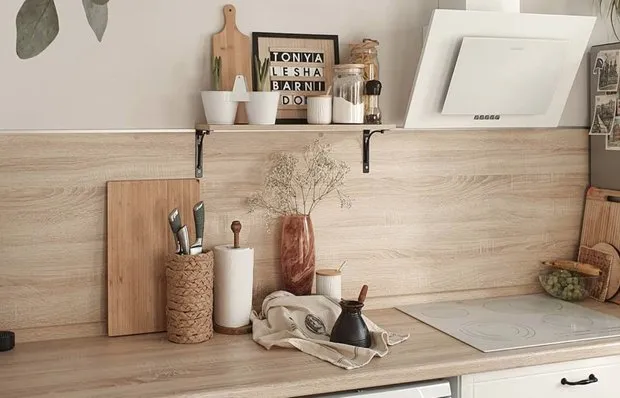 5 Great Solutions We Spotted in the Transformed Panel House
5 Great Solutions We Spotted in the Transformed Panel House