There can be your advertisement
300x150
How to Design Your Dream Kitchen: We Collected the Best Tips
Interesting solutions for everyone
What should an ideal kitchen be like? The answer to this question is different for everyone. Some prefer minimalist spaces with no unnecessary items on the surfaces, while others favor Scandi style with plenty of decoration. But everyone will agree on one thing — the space should be as comfortable and atmospheric as possible, because it's where we gather for dinner with family or friends.
If you haven't figured out how to design your kitchen yet and are looking for inspiration, we're here to help: we've collected designer projects for every taste — take the interesting ideas and use them.
Expand Boundaries with Color and Furniture
Designer Elena Sorensen faced a challenging task: to organize a bedroom, a spacious living room, and plenty of storage space in just 35 square meters. What was once a plain new build became a well-thought-out Scandi studio with a simple but very stylish kitchen.
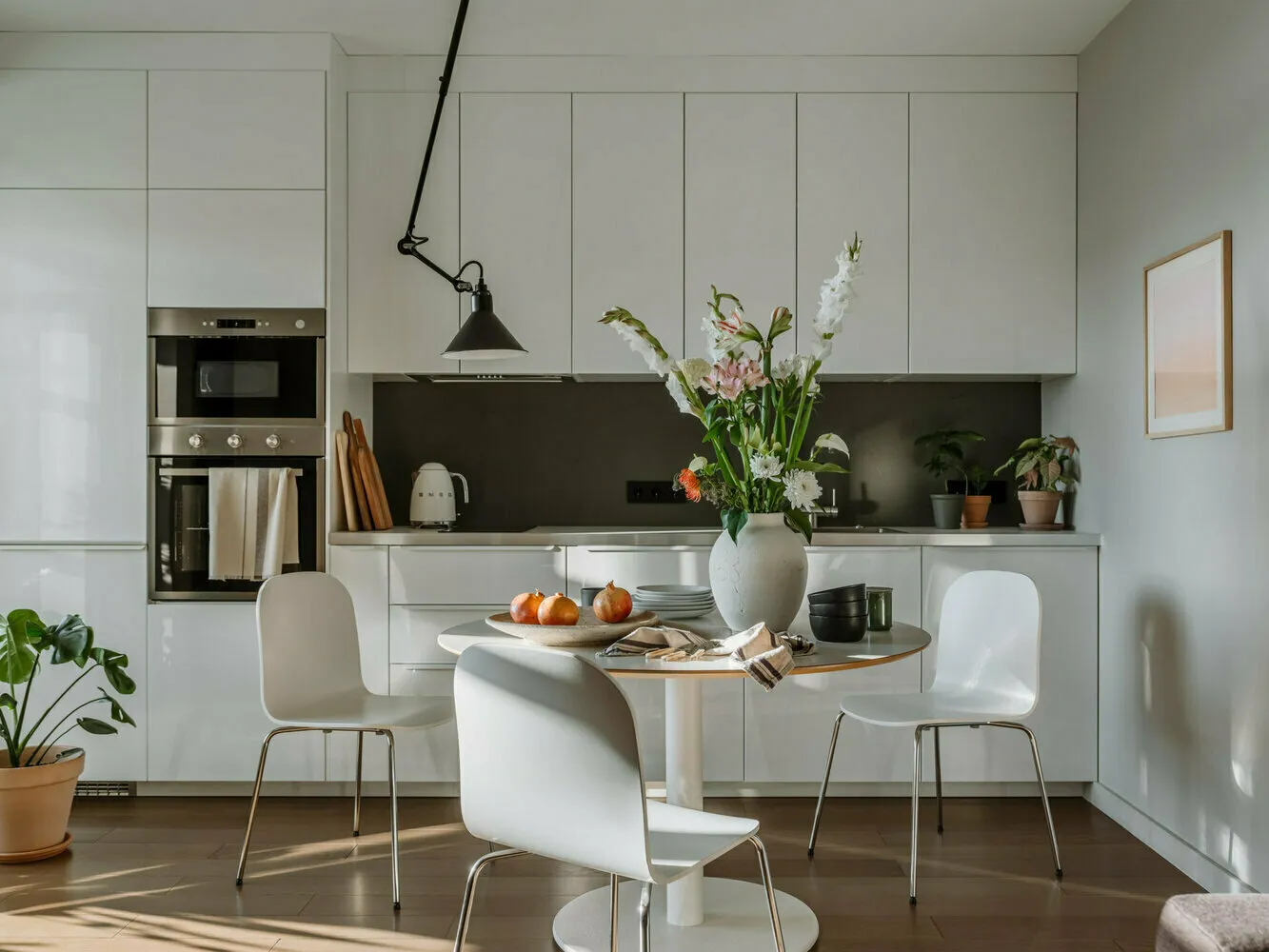 Design: Elena Sorensen
Design: Elena SorensenA large part of the living area was added to the kitchen — this created a comfortable kitchen-living room. The designer worked with a small space, so the palette was based on light tones that visually expand the area.
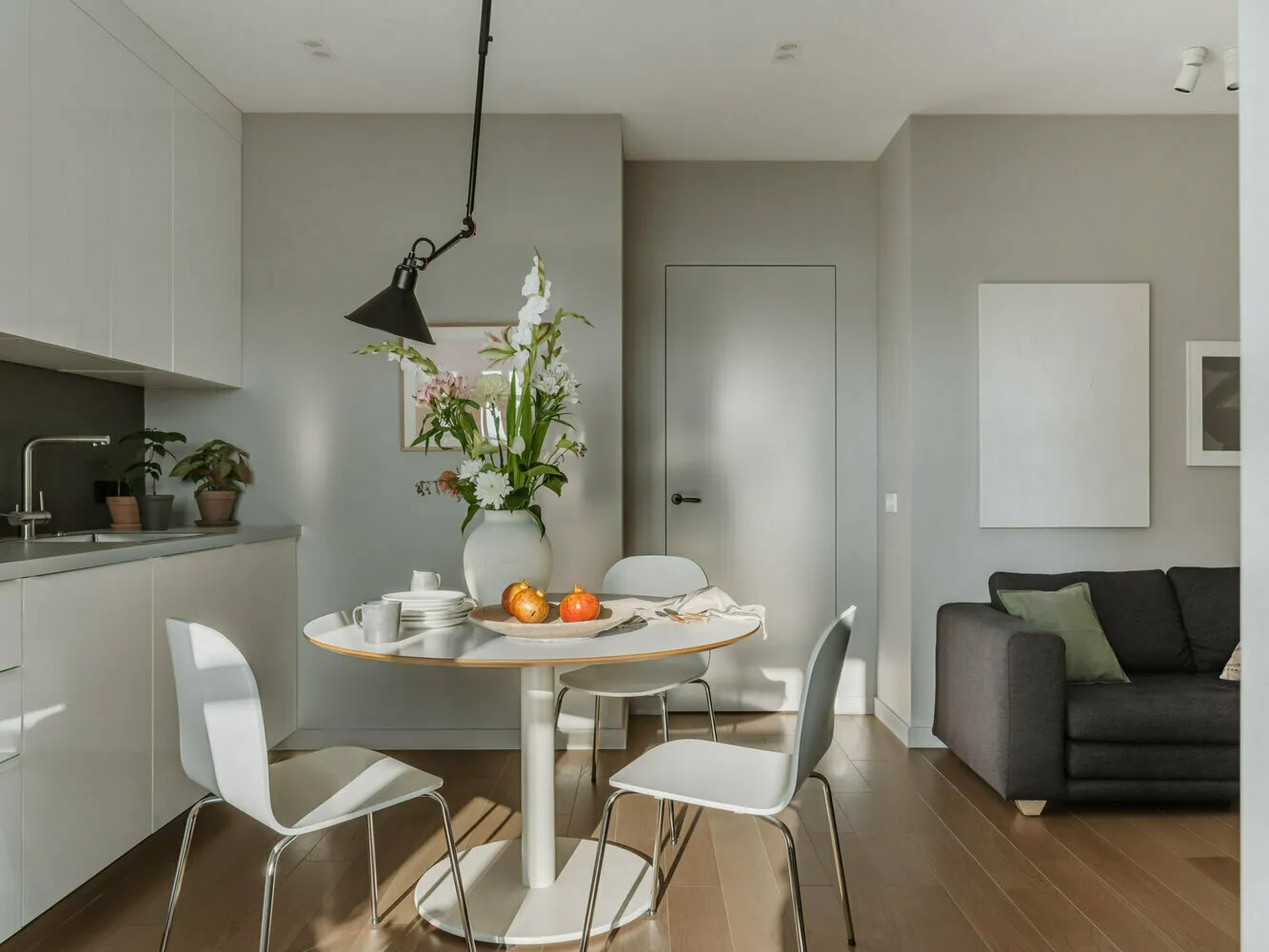 Design: Elena Sorensen
Design: Elena SorensenThe kitchen cabinet was built from standard-sized ready-made modules. "When designing, we always plan niches for ready-made furniture with minimal gaps to create a feeling of custom-built integration," says the designer. As a result, the kitchen looks spacious and elegant: to play with contrasts and brighten up the light palette, the designer added dark tones — the kitchen backsplash, built-in appliances, dishes, and lighting.
Tip INMYROOM: another important point on any kitchen is household appliances. Of course, you can buy many different devices that will take up almost all storage space, but it's much more convenient and practical if one model combines several functions. And this description fits the Gorenje MMC1000RLR kitchen machine perfectly.
Make meatballs on a meat grinder, cookie dough or chop vegetables — this has never been easier. And if you have a big family, the kit includes an additional large container — cook delicious meals for all household members much faster.
This appliance will not only be an indispensable helper in daily life but also a striking accent on your kitchen. Thanks to its stylish red body and the minimalist design of the Gorenje Retro line, the MMC1000RLR kitchen machine fits perfectly into any interior.
The bowl is made of stainless steel — this guarantees a long service life. The well-calibrated rotating mechanism ensures even mixing of ingredients: the dough will definitely capture air bubbles and become soft.
Zone the Room with Partitions
Designer Anna Aksheshevskaa created an interior for the elderly mother of her client. The layout was planned with consideration for the age of the future housewife — they wanted to simplify movement around the apartment. The project can offer many great ideas for zoning and decorating your kitchen.
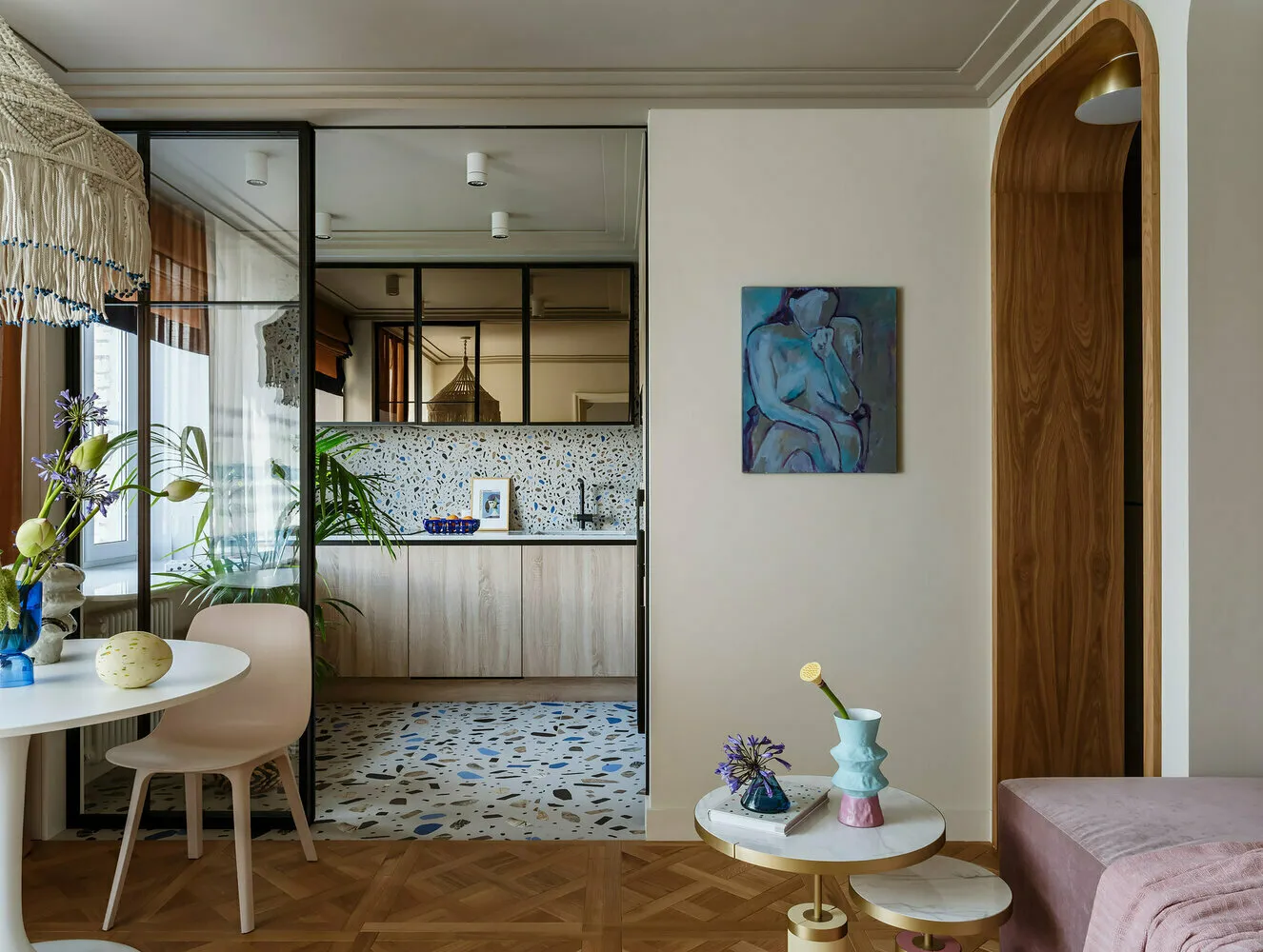 Design: Anna Aksheshevskaa
Design: Anna AksheshevskaaFor separating the living room area, they used sliding glass partitions: this solution allows to separate rooms without reducing space or sacrificing its integrity. Another great idea is mirrored cabinets for expanding the look of a small kitchen.
And, of course, a bright kitchen backsplash that complements the floor — this creates a harmonious design and allows to balance out the neutral cabinet.
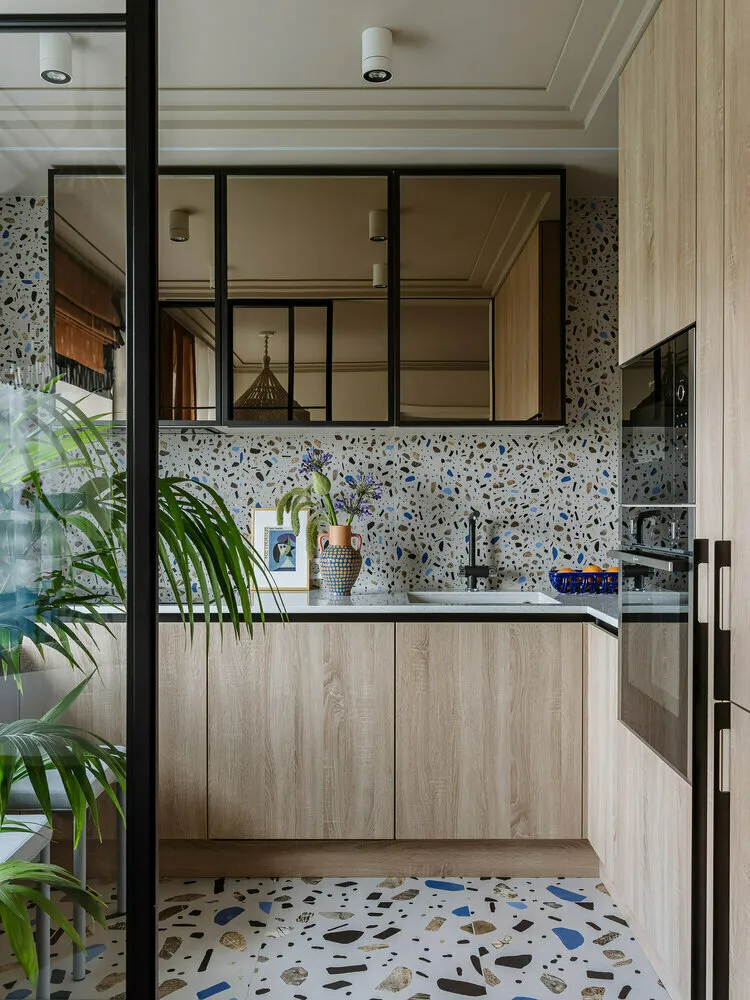 Design: Anna Aksheshevskaa
Design: Anna AksheshevskaaWhen your kitchen looks like a masterpiece, you want to create culinary masterpieces too. And the Gorenje kitchen machine can help with that. It simplifies all stages of baking thanks to mixing, whipping, and kneading functions. The kit includes a dough hook for kneading even the toughest dough, a whisk for quick whipping, a spatula for mixing ingredients to light textures, and an innovative flexible attachment.
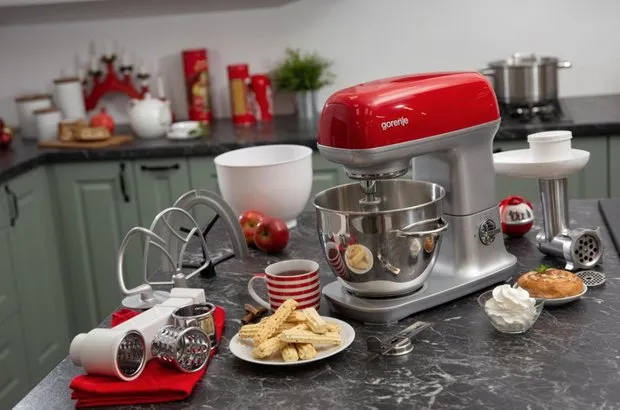 Don't Be Afraid to Play with Textures and Colors
Don't Be Afraid to Play with Textures and ColorsThe owner of this apartment asked designer Tatiana Arkhipova to use a lot of color in the project, specifically highlighting wine tones. The second owner, on the other hand, dreamed of an interior with white walls and wood texture. Tatiana took all wishes into account and created a remarkable kitchen where brightness meets practicality.
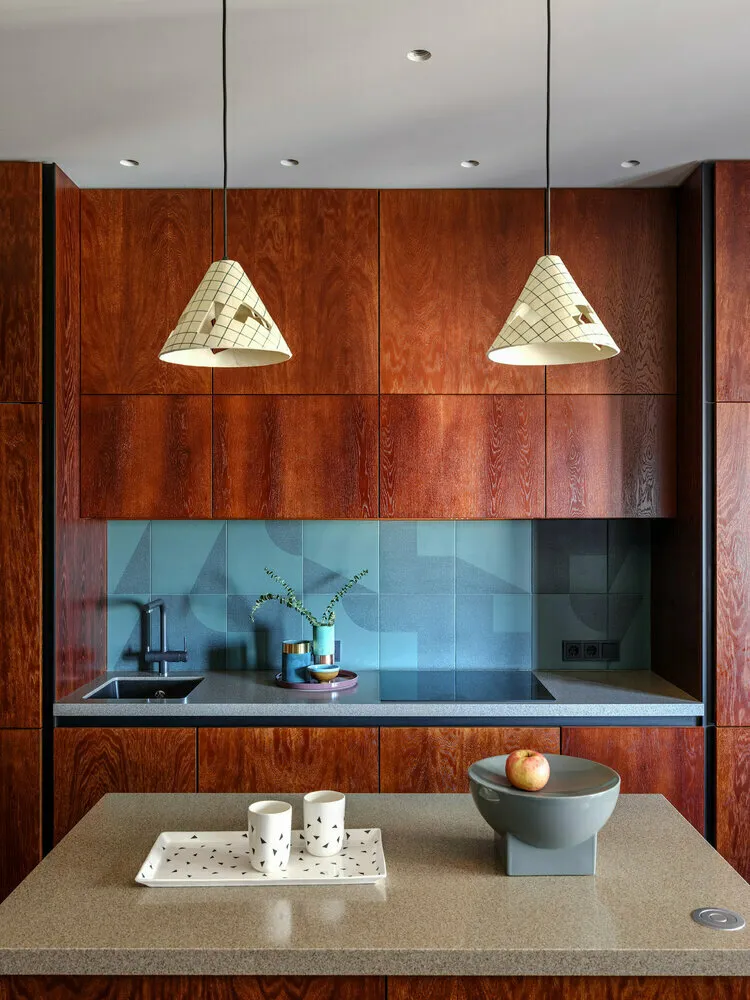 Design: Tatiana Arkhipova
Design: Tatiana ArkhipovaThe base was a combination of rich tones. In the kitchen-living room, several accent walls were painted — one niche was painted green for chalkboard paint, and the niche with the cabinet sets the mood with wood texture and a blue backsplash.
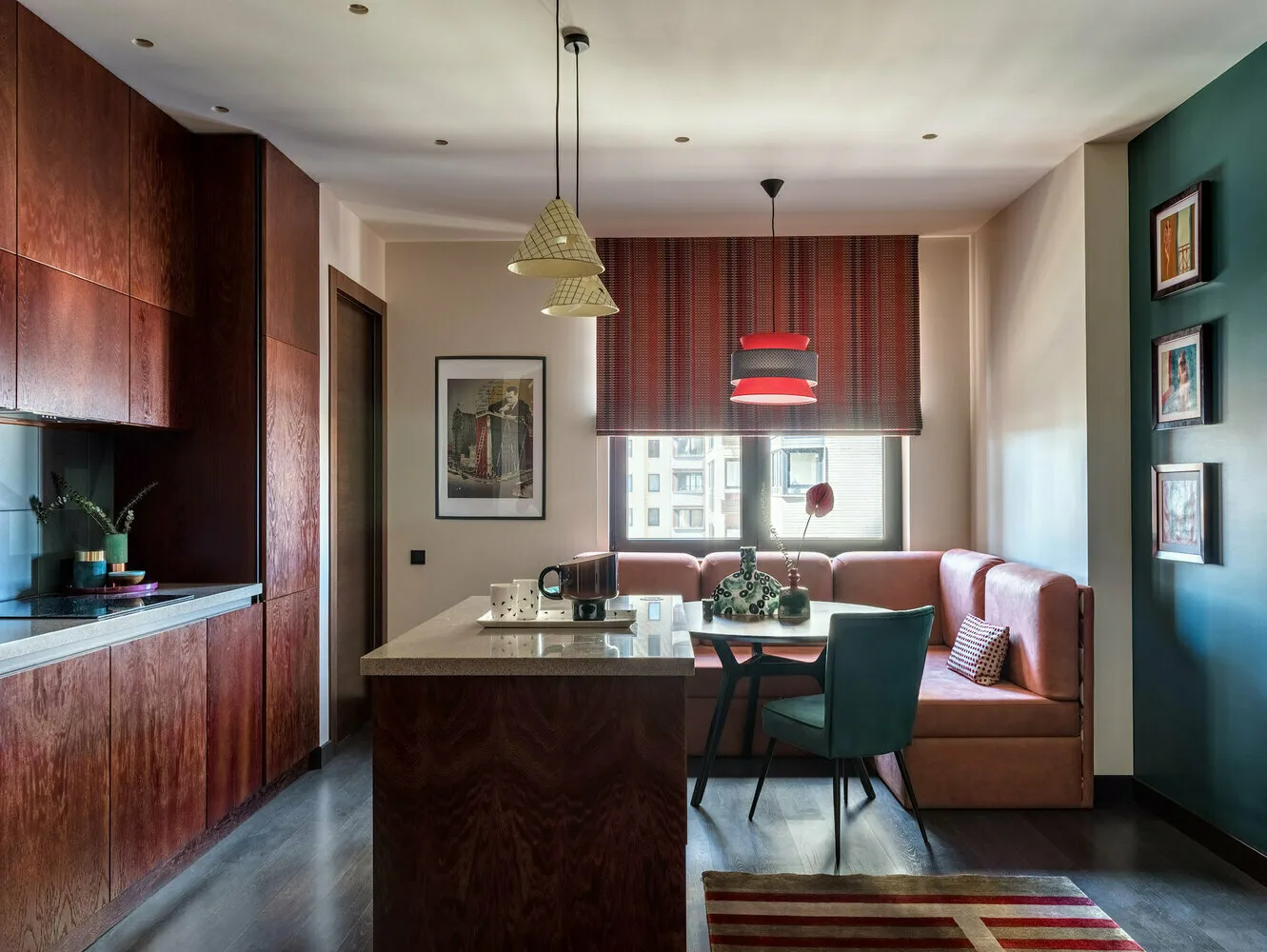 Design: Tatiana Arkhipova
Design: Tatiana ArkhipovaSince the space turned out to be small, the designer planned a kitchen island — it made the kitchen more functional. Using wood in interior design is a popular trend, and Tatiana's idea can be boldly borrowed. The room becomes warmer, while the bold palette adds a unique touch.
Count on Textile
If you're worried about overdoing it with color, there's a solution — use basic furniture and choose bright textiles for accents. That's exactly what designer Natalia Berezina did. Her project has a lot of interesting ideas.
 Design: Natalia Berezina
Design: Natalia BerezinaIn the kitchen-living room, an issue of zoning arose: they wanted to separate the relaxation area from the kitchen zone and also make the cabinet blend into the room. The solution was to paint the living room walls in the color of the cabinets, and the backsplash tiles match the window sills.
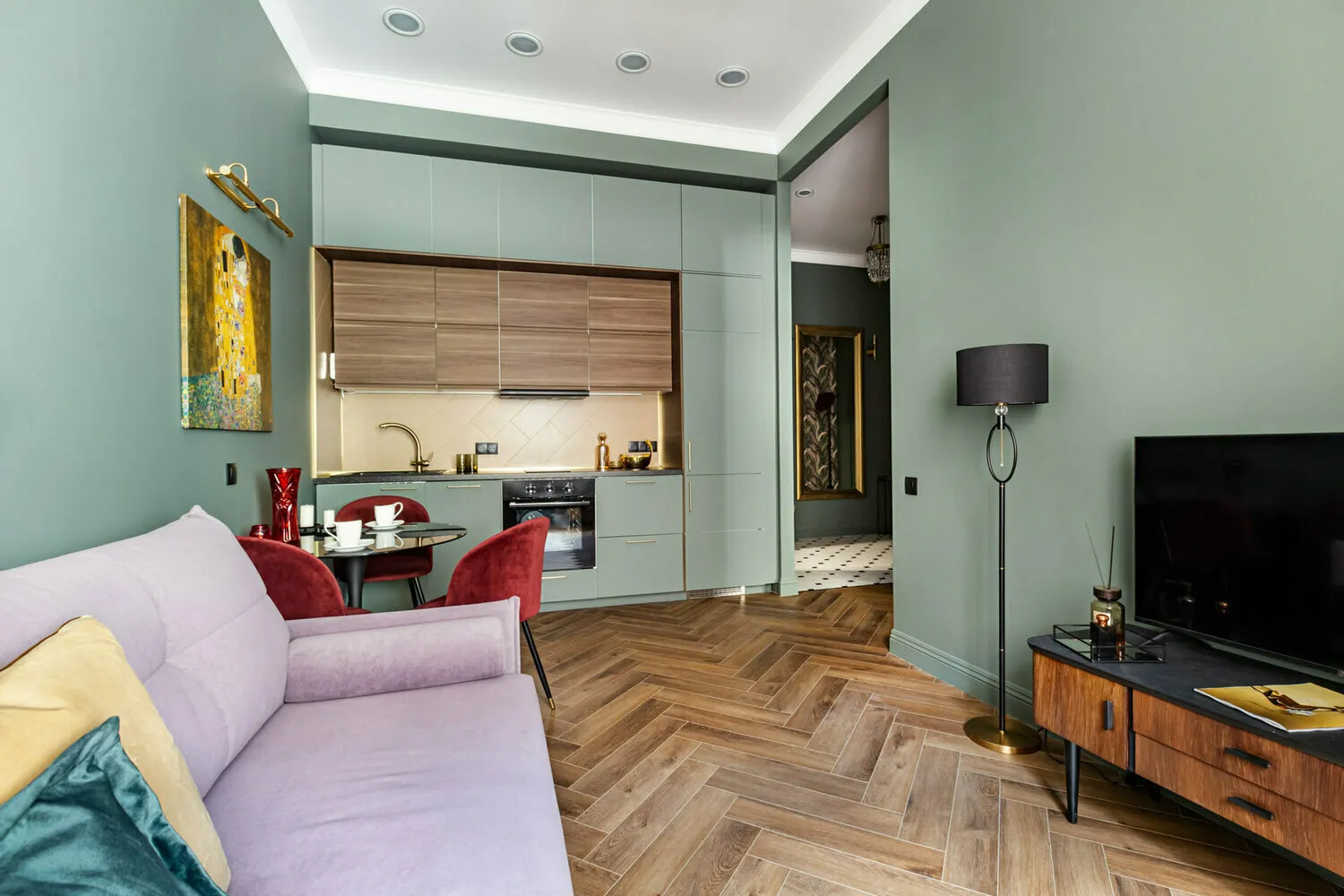 Design: Natalia Berezina
Design: Natalia BerezinaTo animate the space, they used dining chairs in a rich wine tone, a sofa in a soft palette, and stunning paintings — don't forget that decor is always the final note in an interior.
Use Walls as Canvas
The project by designer Alexandra Protasova is very unusual: it was aimed at realizing the understanding of modern Russian Siberian interior — connection with nature, roots and cultural history. The kitchen deserves special attention here.
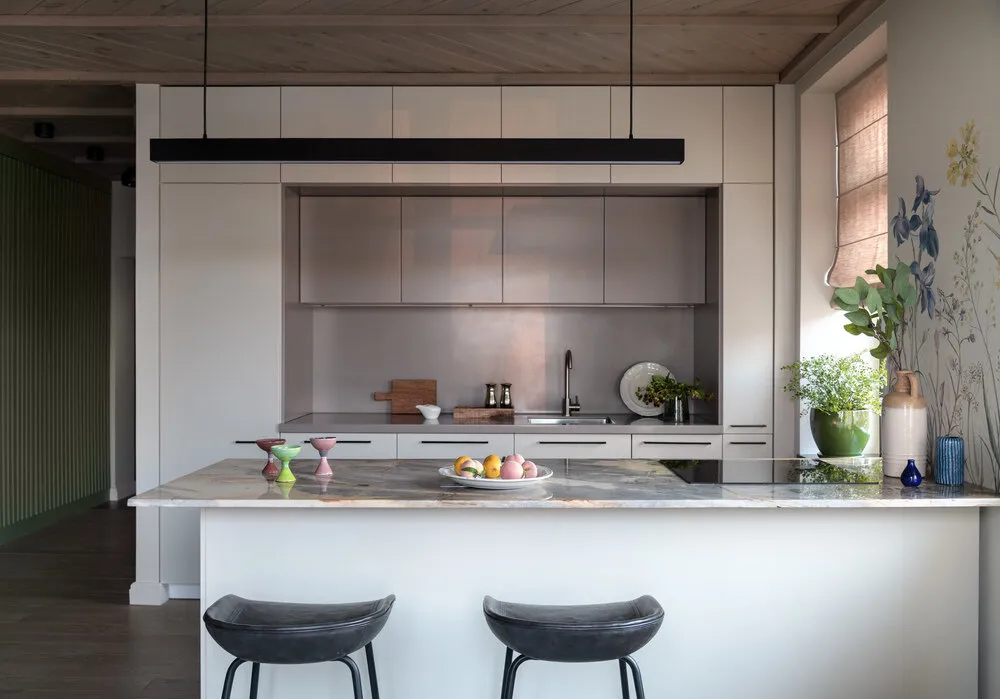 Design: Alexandra Protasova
Design: Alexandra ProtasovaOriginally, this was a tiny space with a very small kitchen, which after re-planning turned into a spacious kitchen-living room. The designer decorated the kitchen area, dining zone, and relaxation area. To increase storage and work surfaces, they used a kitchen island.
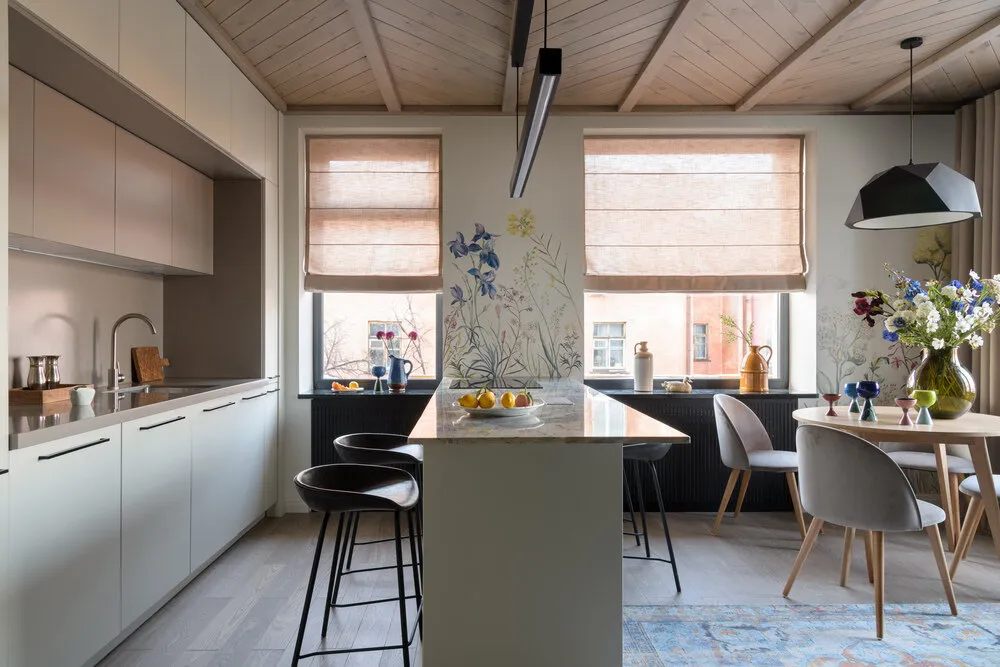 Design: Alexandra Protasova
Design: Alexandra ProtasovaBesides the thoughtful space organization, the main feature of the kitchen was incredible walls with images of Siberian flowers and herbs — painted by a Novosibirsk artist. Combined with a wooden ceiling made of planke and false beams, this creates an unrepeatable feeling of coziness.
Photo on cover: design by Natalia Berezina
More articles:
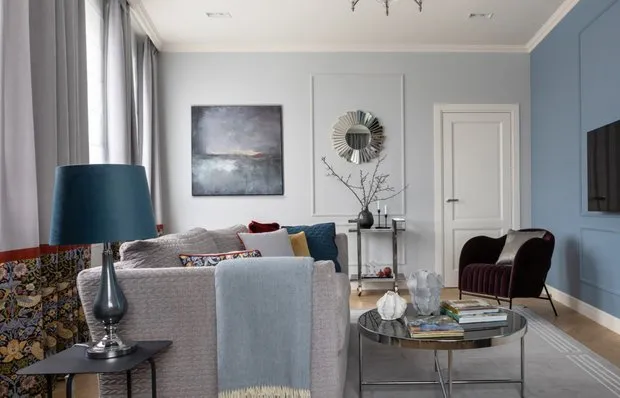 Light Interior of a Two-Room Apartment That Won't Go Out of Style
Light Interior of a Two-Room Apartment That Won't Go Out of Style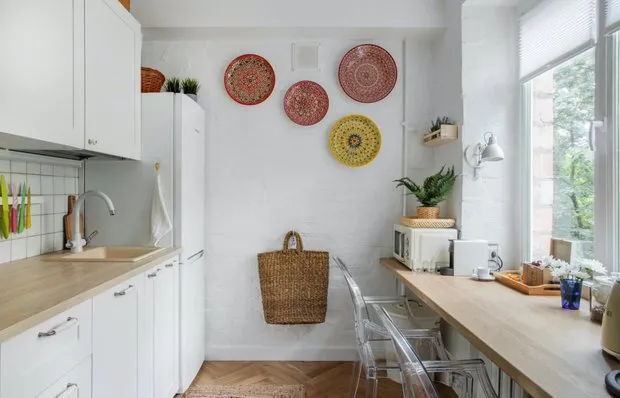 Cool Finds for Kitchen in IKEA Style
Cool Finds for Kitchen in IKEA Style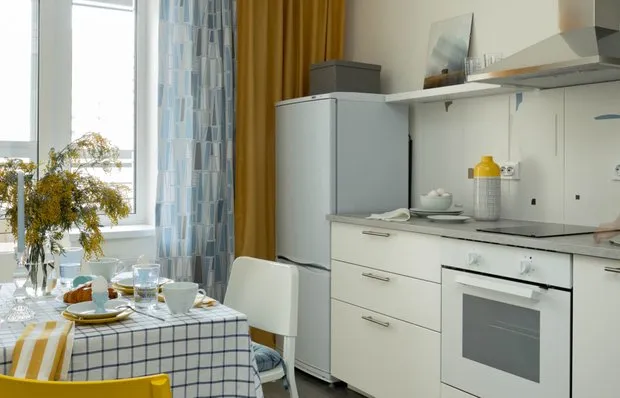 How We Transformed a Developer's Studio Apartment and Stayed Within 300 Thousand Rubles
How We Transformed a Developer's Studio Apartment and Stayed Within 300 Thousand Rubles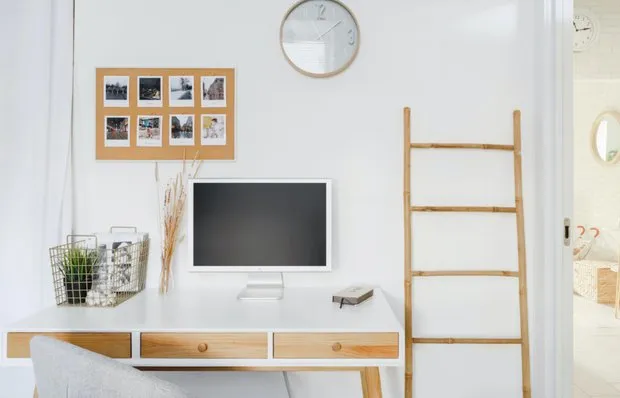 Student Room and Office in IKEA Style: 11 Classy Products for Any Budget
Student Room and Office in IKEA Style: 11 Classy Products for Any Budget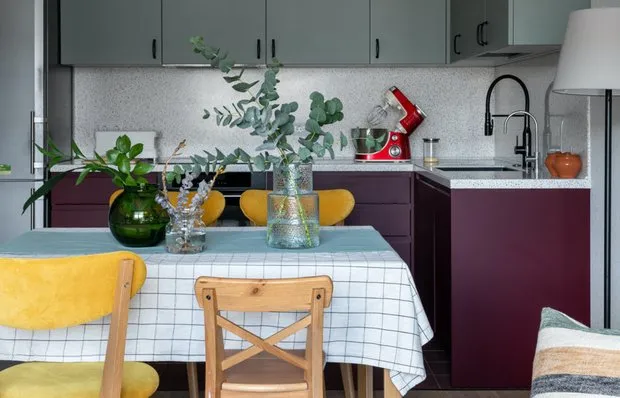 Great Idea: 11 Kitchen Items in IKEA Style
Great Idea: 11 Kitchen Items in IKEA Style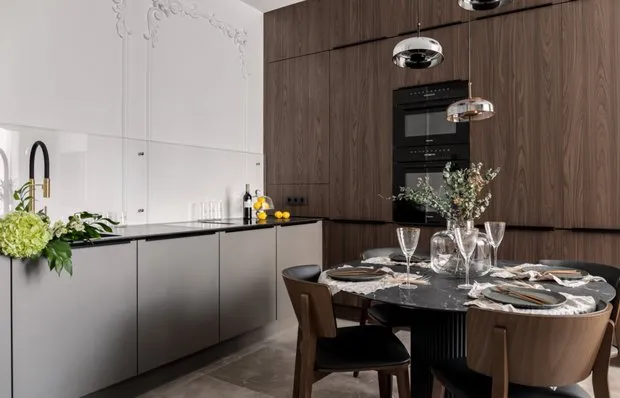 62 sqm Two-Room Apartment with Classical Moldings in St. Petersburg
62 sqm Two-Room Apartment with Classical Moldings in St. Petersburg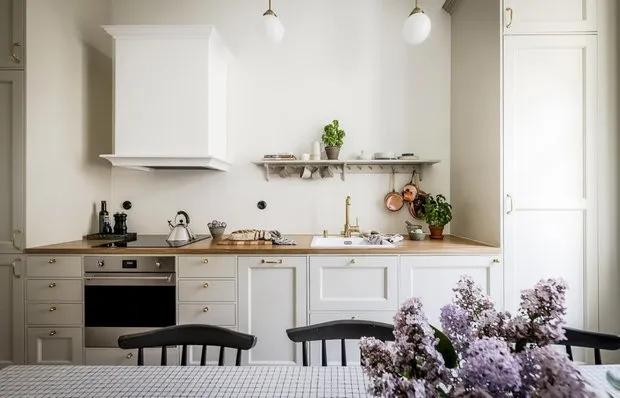 Very Beautiful Swedish Interior That You Want to Look At for Hours
Very Beautiful Swedish Interior That You Want to Look At for Hours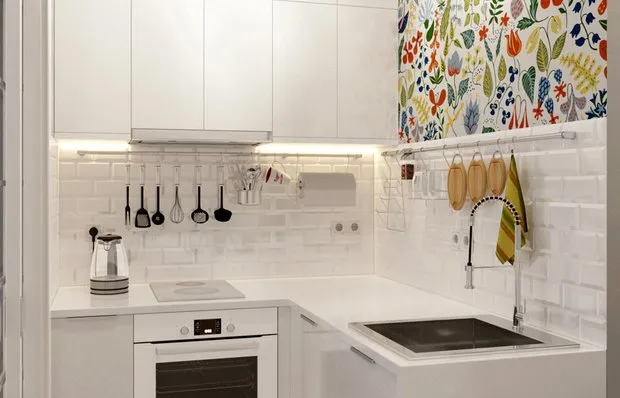 How They Furnished a Tiny St. Petersburg Apartment of 25 m²
How They Furnished a Tiny St. Petersburg Apartment of 25 m²