There can be your advertisement
300x150
62 sqm Two-Room Apartment with Classical Moldings in St. Petersburg
The designer took white walls as the base, used a fresco in the bedroom and dark furniture made of veneer on the kitchen
Maria Sofronova decorated a two-room apartment with an area of 62 square meters in St. Petersburg. The classical finish was taken as a basis, which was diluted with dark wood and designer furniture. The designer told about the details of the renovation.
Layout
A feature of the residential complex is a lot of monolithic walls inside the apartment. Therefore, we did not touch the walls and did not change the purpose of the rooms.
The main difficulty was that the entrance door was located in the living room. So we had to hide it as much as possible, so that it felt like you were sitting not in the hallway but in the living room. Therefore, I suggested to the clients to install a second door, make it hidden, paint it in wall color and use moldings so that it would be even more lost on the wall surface.
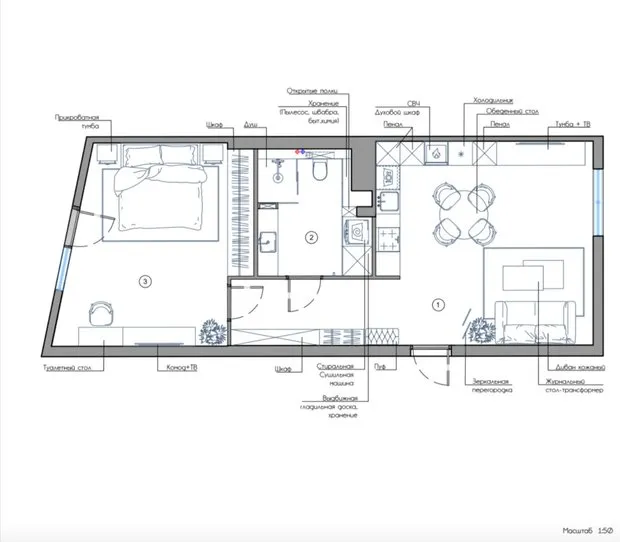
Kitchen
We wanted to get rid of the feeling of a kitchen, that is, make the cabinet as similar to regular furniture as possible. Therefore, we removed the upper cabinets and traditional kitchen apron, replacing it with transparent glass. We also continued the theme of moldings. The stove was installed with a built-in extractor.
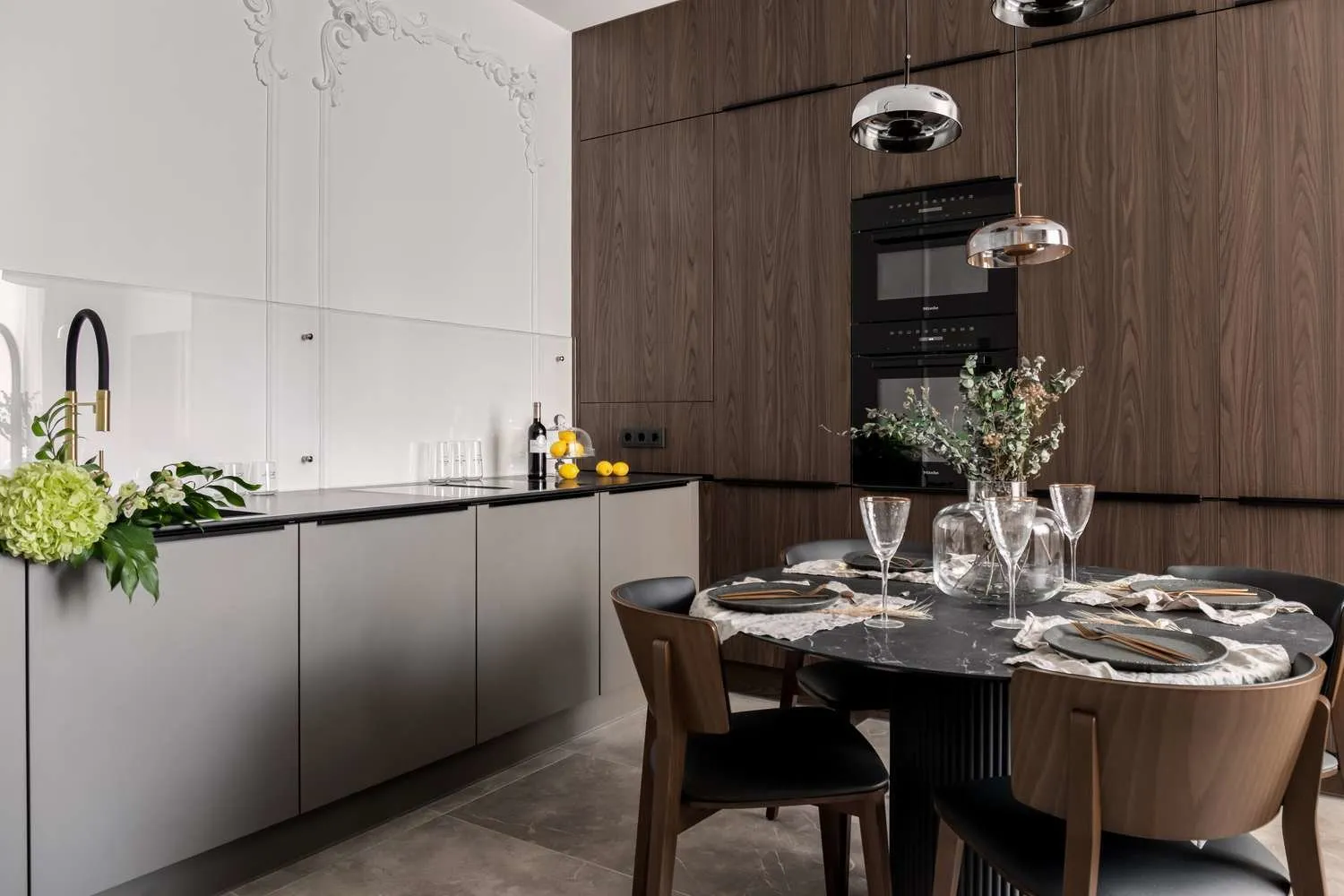
We managed to place everything needed on the kitchen. The dishwasher was placed to the left of the sink. We even used a corner, installing a carousel in the lower cabinet. In tall drawers were placed the refrigerator and very convenient column for storage, as well as built-in appliances so that the client did not have to bend down.
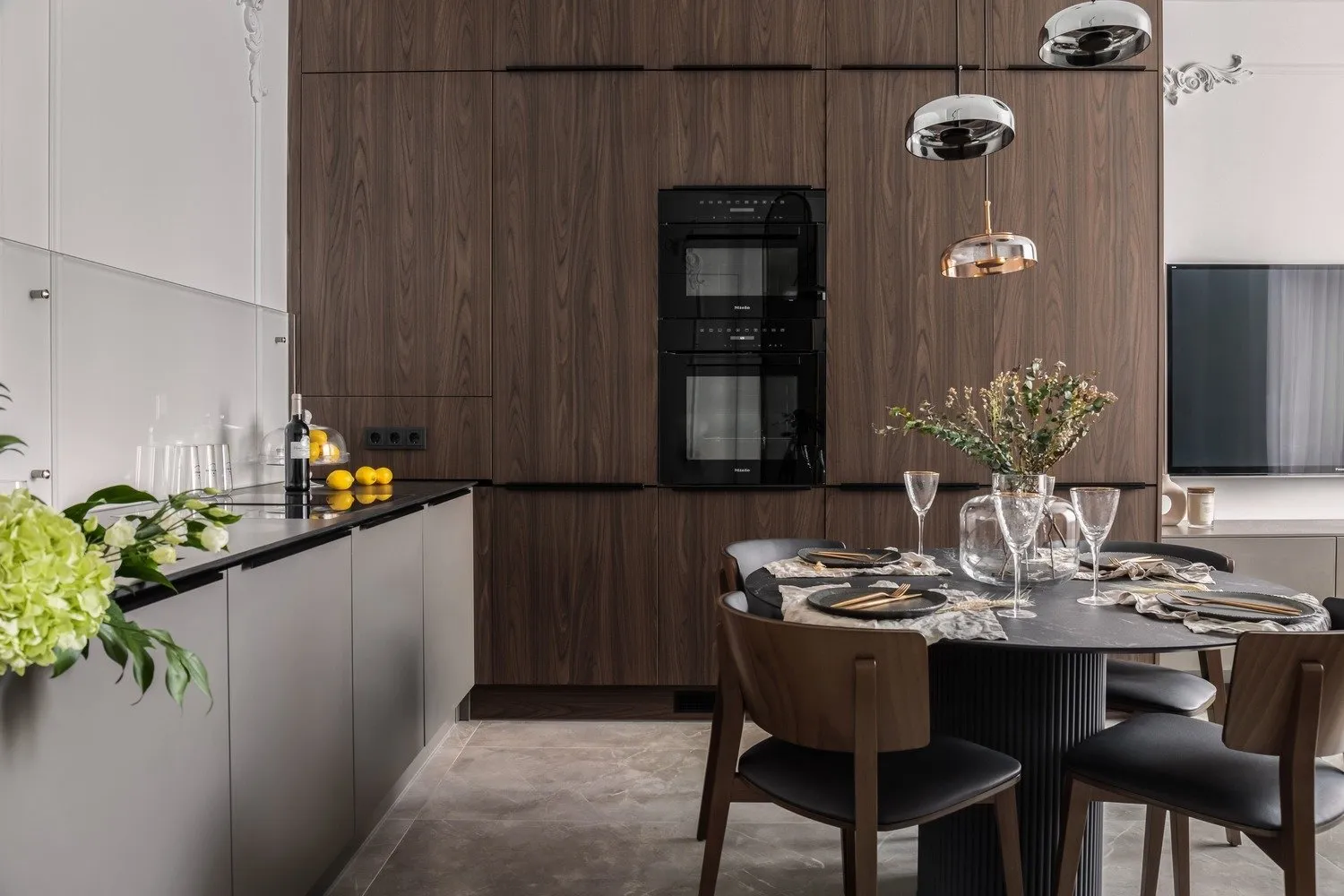
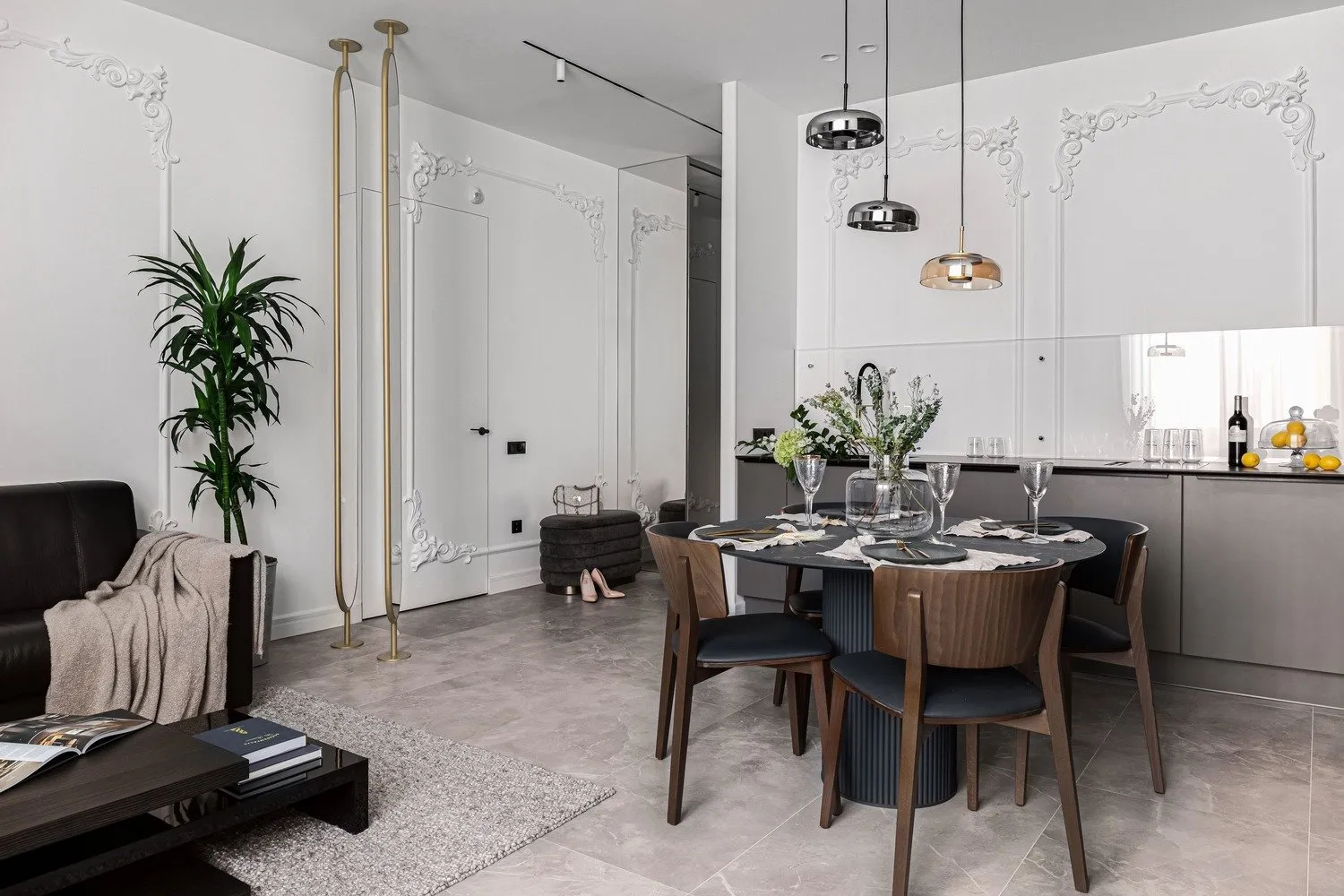
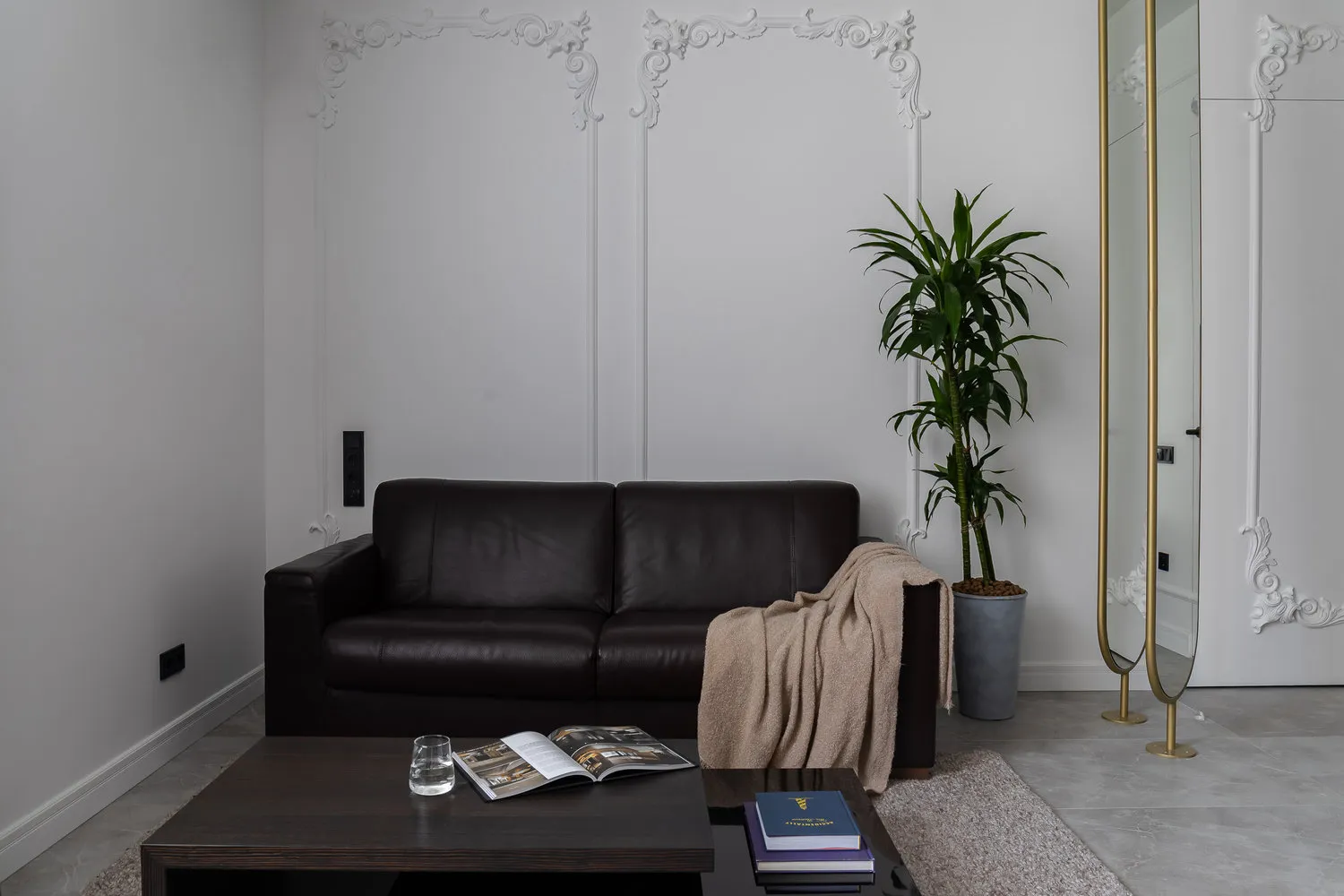
Bedroom
A fresco was used behind the bed in the bedroom. There is an opinion that frescoes are outdated, but if you choose subdued calm compositions, such a detail can look quite contemporary.
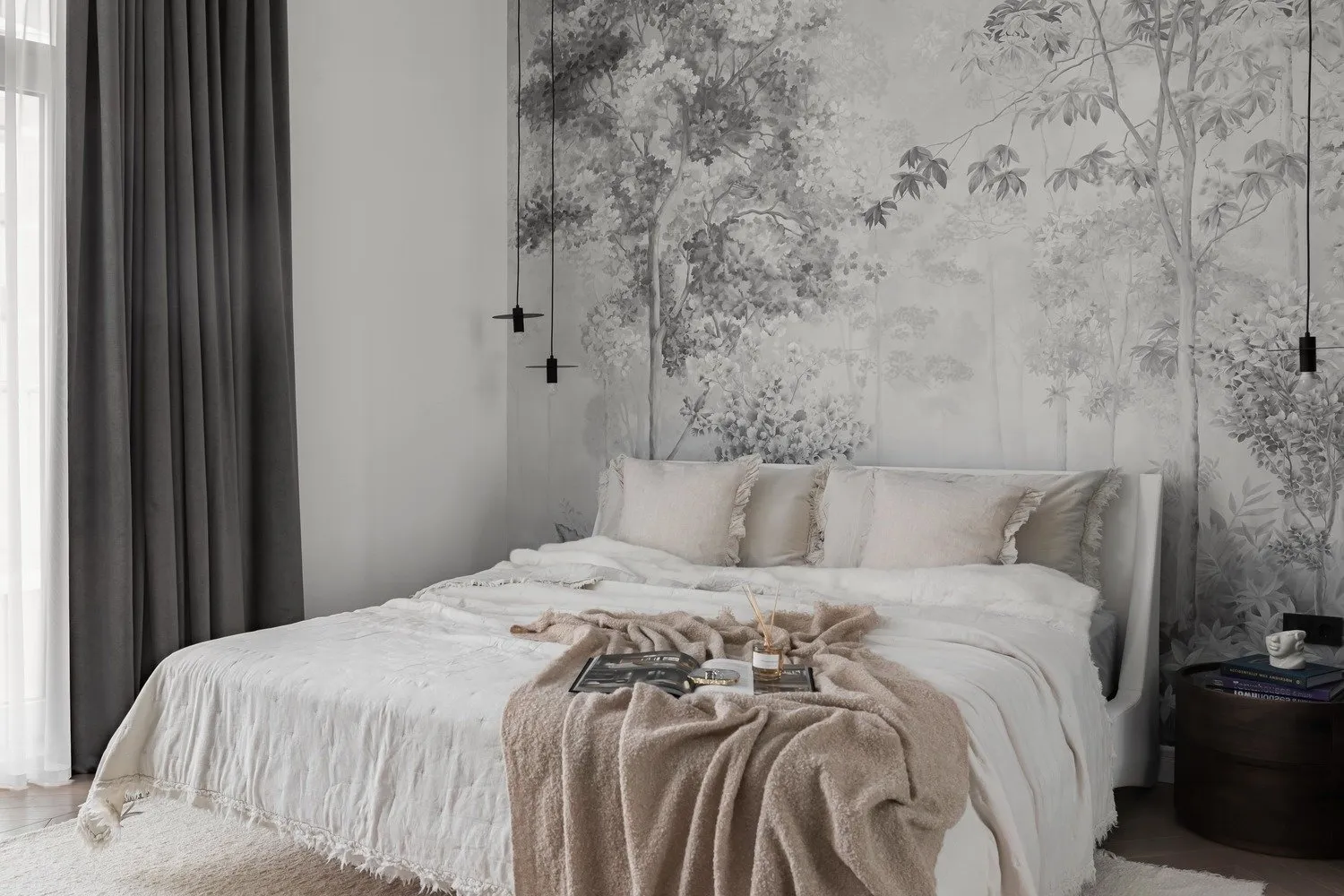
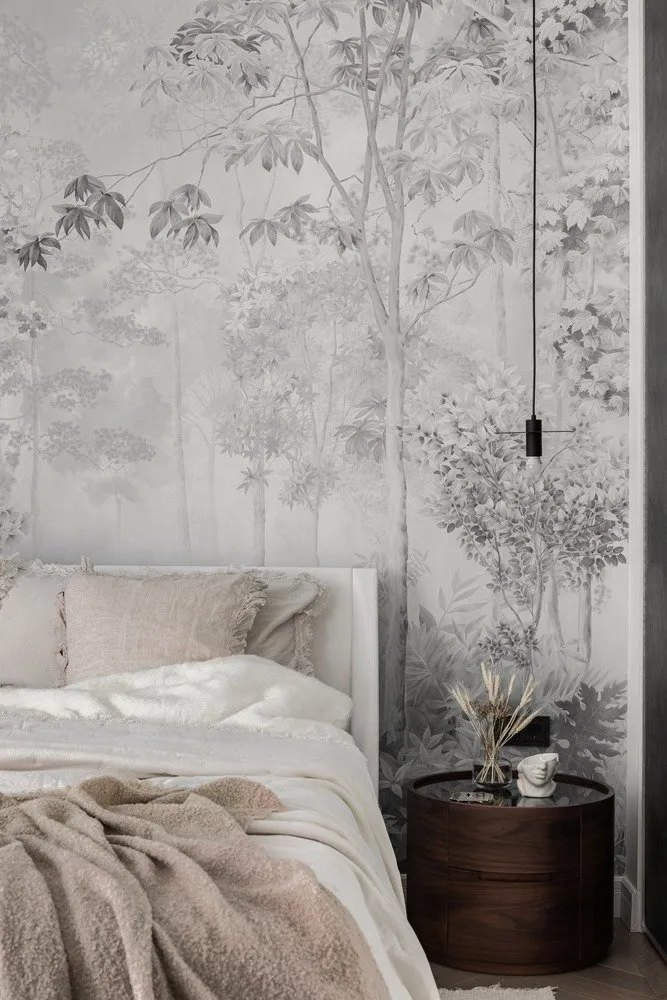
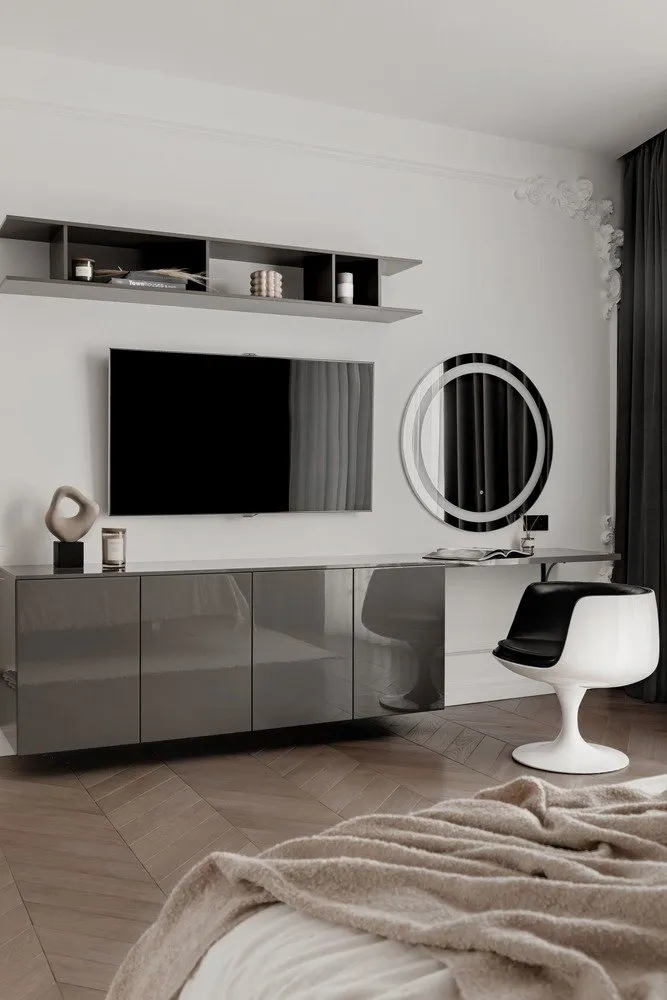
Bathroom
Ceramogranite was used as a finish in the bathroom. We managed to place a wide, convenient countertop with a sink, shower and a large storage system along the entire right wall. The interesting and not simple implementation of the idea was to enclose the shower with ribbed glass instead of ordinary one.
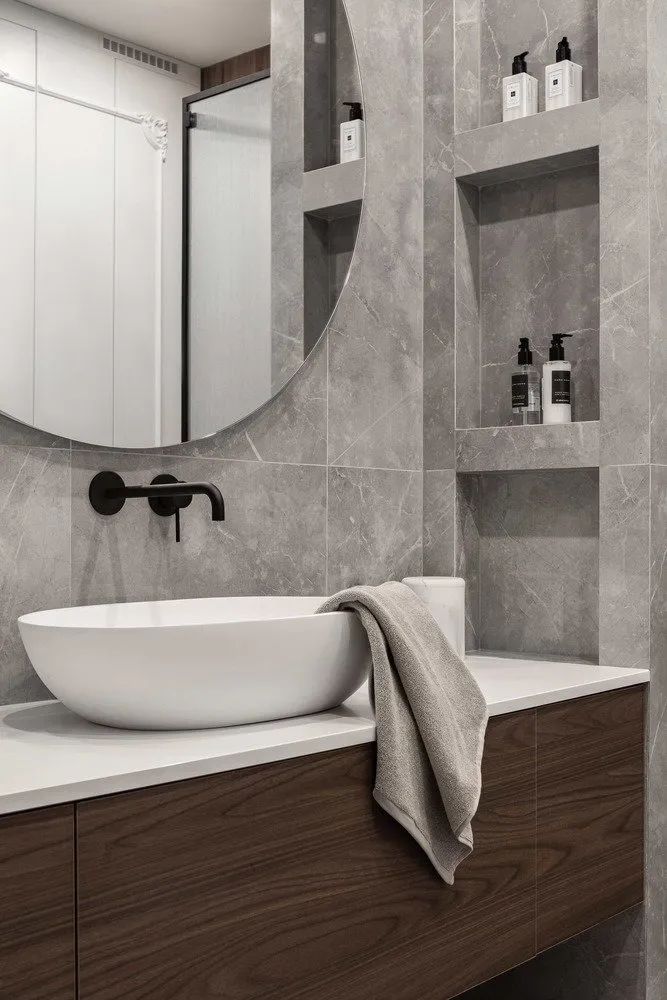
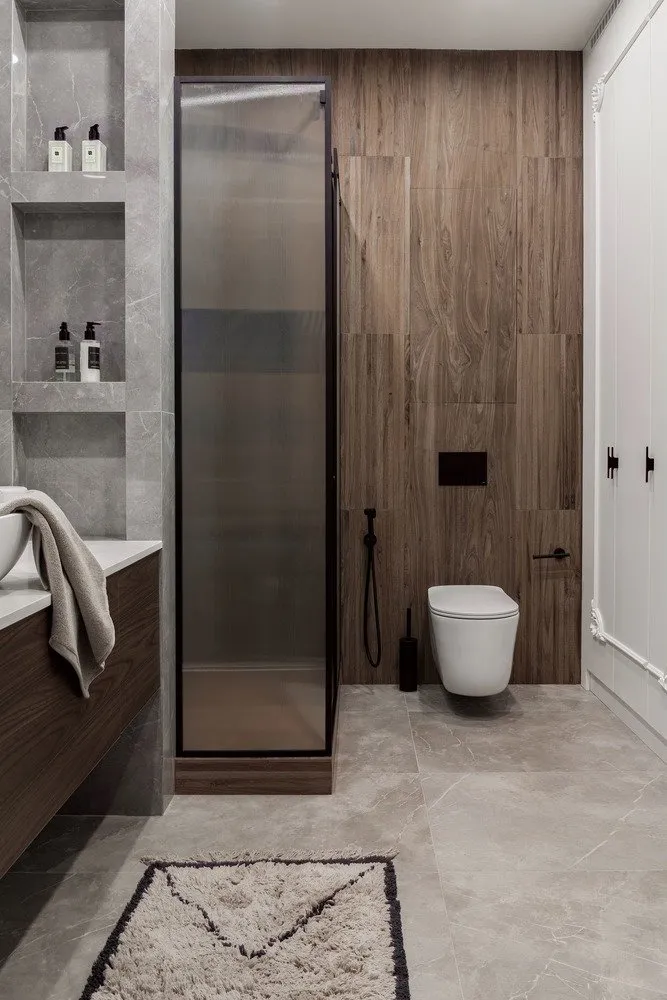
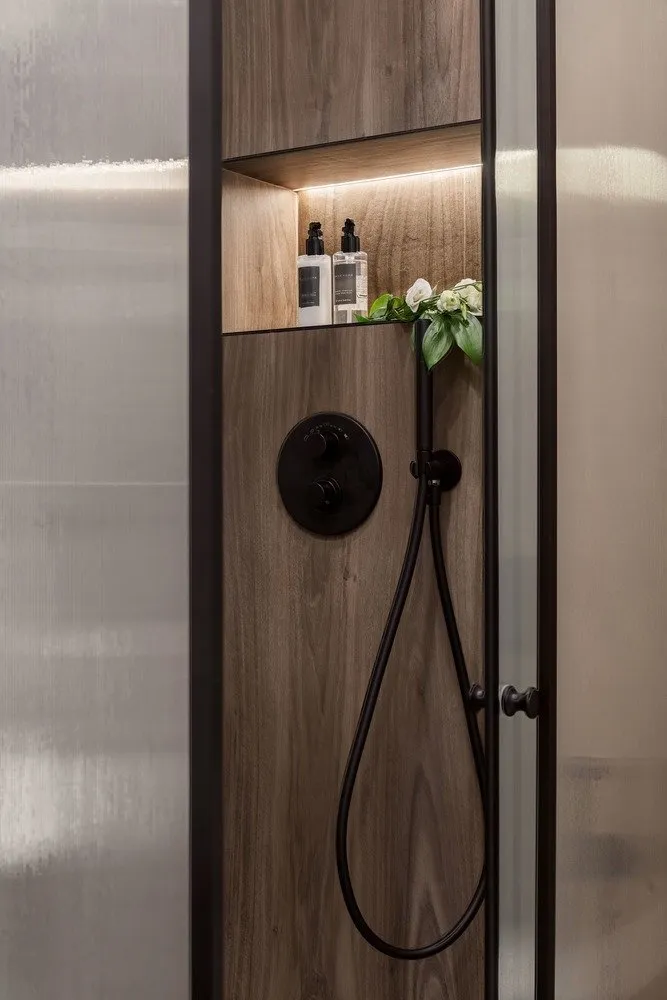
Hallway
Interesting — in the hallway, I suggested to 'hide' a large cabinet by making it completely mirror-like. Another reason was that there was a rather narrow passage there. Initially, I put a 450-depth cabinet there, but on site the client insisted on standard depth of 600, which narrowed the passage even more. So we decided to change hinged doors for sliding ones. This added extra guides, but the cabinet became much more spacious.
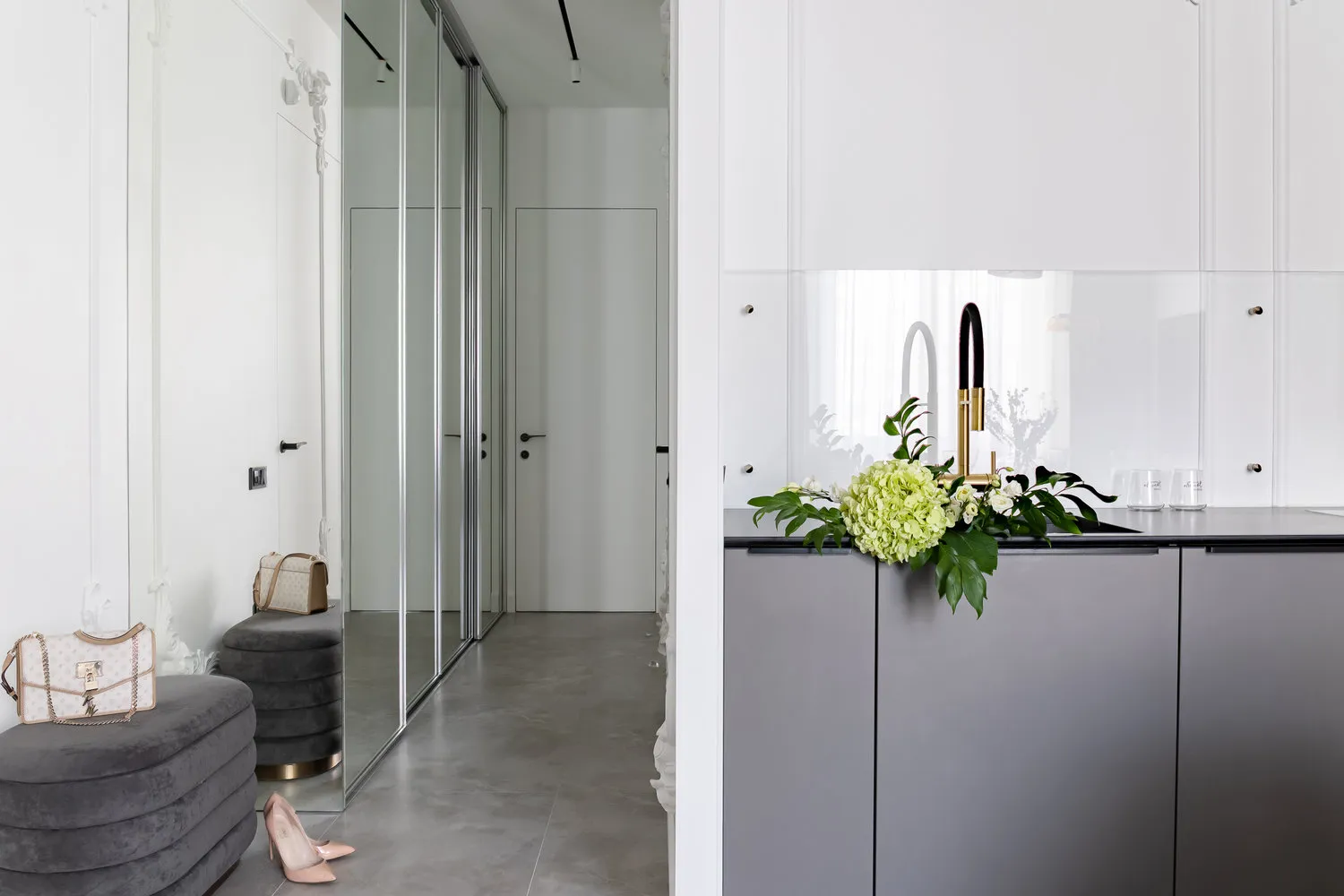
Brands Featured in the Project
Photographer: Dmitry Sushkevich
Kitchen-Living Room
Finishing: gypsum moldings, Dikart
Flooring: ceramic granite, Italon
Appliances: Miele
Faucets: Omoikiri
Sink: Omoikiri
Bathroom
Finishing: large-format ceramic granite, Laminam; ceramic granite, Italon; decor, Loft Oak
Flooring: ceramic granite, Italon
Plumbing fixtures: sink, NT Bathrooms
Decor: H&M Home
Bedroom
Flooring: parquet, Greenline
Would you like your project to be published on our website? Send photos of the interior to wow@inmyroom.ru
More articles:
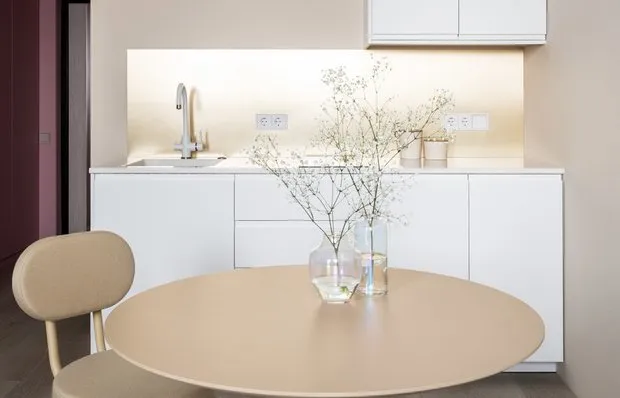 How to Live Comfortably in a Small Apartment: 4 Important Principles
How to Live Comfortably in a Small Apartment: 4 Important Principles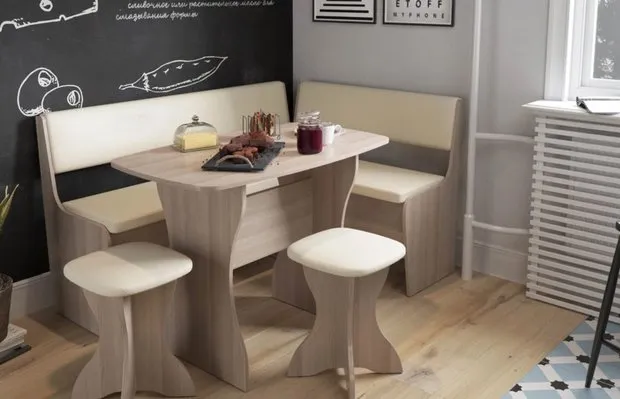 What Makes a Kitchen Look Cheap: Analyzing Obvious Mistakes and Avoiding Them
What Makes a Kitchen Look Cheap: Analyzing Obvious Mistakes and Avoiding Them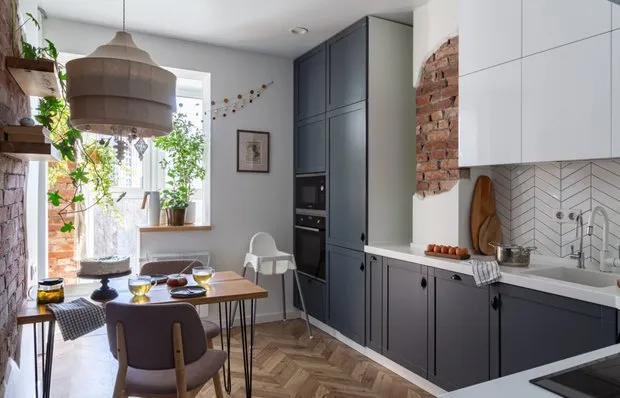 How to Make Indoor Air Cleaner: 7 Effective Methods
How to Make Indoor Air Cleaner: 7 Effective Methods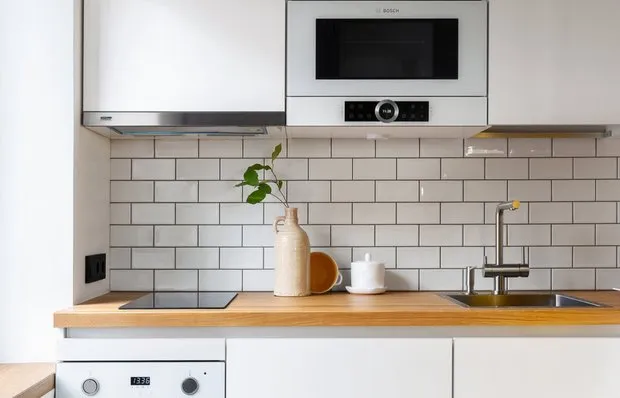 Kitchen in a Khrushchyovka: Three Optimal Layout Options
Kitchen in a Khrushchyovka: Three Optimal Layout Options 7 Major Mistakes When Building a Country House
7 Major Mistakes When Building a Country House 5 Mistakes to Avoid When Decorating a Small Apartment
5 Mistakes to Avoid When Decorating a Small Apartment 7 Tips for Upgrading a Country House
7 Tips for Upgrading a Country House 11 Important Details of Khrushchyovka Renovation
11 Important Details of Khrushchyovka Renovation