There can be your advertisement
300x150
Kitchen in a Khrushchyovka: Three Optimal Layout Options
Your kitchen will never be the same!
In this small studio of just 28 square meters located in a building of series 1-447, there's barely enough space to fit anything. However, the kitchen itself is not cramped: in terms of typical five-story buildings, a space of 7.33 square meters is quite spacious.
However, the layout in the apartment leaves much to be desired. Not only does the entrance alcove consume a square meter, but also the gas stove on the kitchen prevents you from realizing a studio layout.
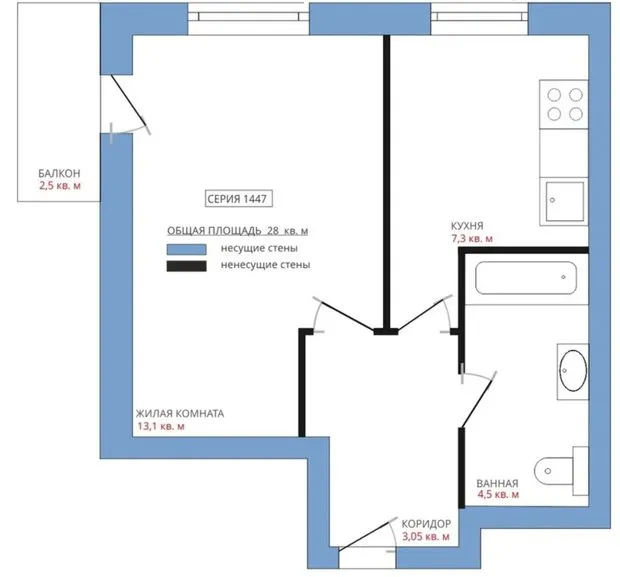
Nevertheless, designer Anastasia Kiselyova managed to tame the seven square meters of kitchen space to accommodate household appliances and much more. Eugenia Shulzhenko offered her comments on each layout option.
1. With a Linear Cabinet
The optimal solution is to purchase a linear cabinet equipped with upper cabinets for kitchenware and groceries. A dishwasher up to 45 cm wide can be built into its lower section, and a two-burner stove is more than enough for cooking. This space-saving approach allows placing a dining table for 2–4 people.
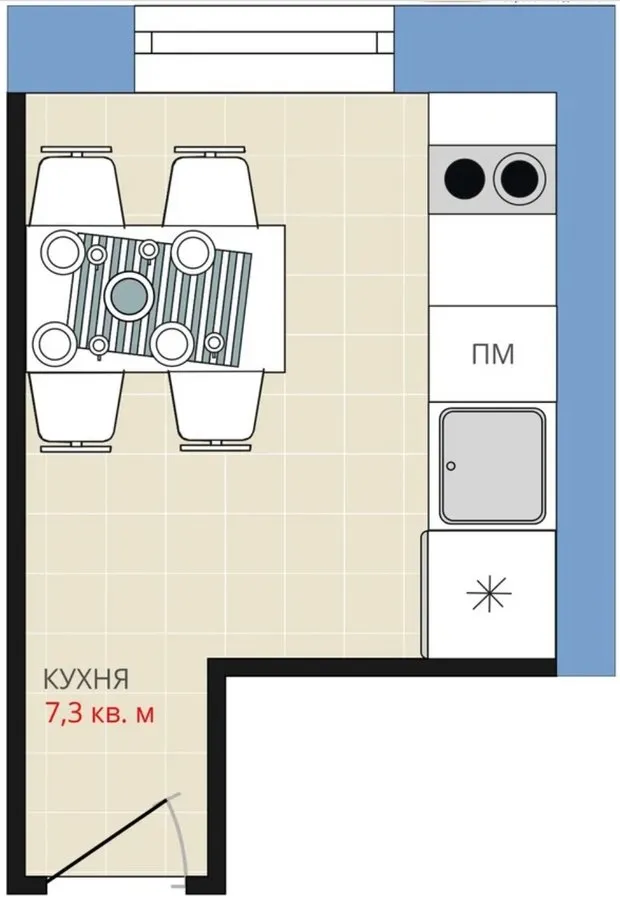
How to coordinate:
Since the stove replacement and relocation is expected to be within a short distance using flexible connections, this layout can be coordinated without a project.
2. With an Angular Cabinet
An angular cabinet offers good storage capacity, so it’s only necessary to add a four-burner stove and a narrow dishwasher. In this case, there is room for dishes and groceries, while the free corner can be adapted for a round table. The only drawback of this layout is that it draws attention to the long hallway at the entrance.
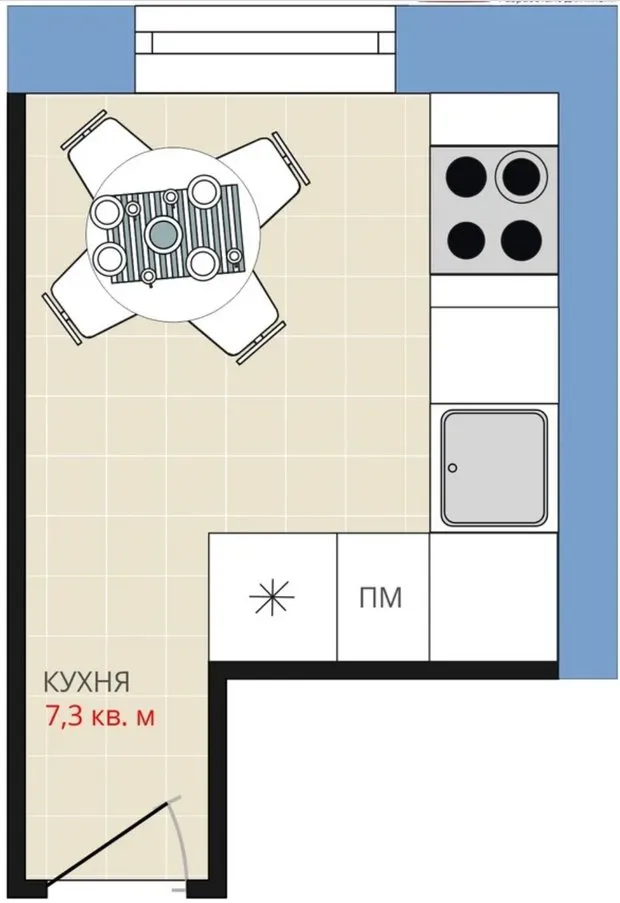
How to coordinate:
In essence, only the stove replacement and relocation using flexible connections are required — thus, notification is sufficient for approval.
3. With a Sink by the Window
Despite not being able to remove the load-bearing wall due to the gas stove, it's possible to install a sliding partition and widen the door opening. When the partition is open, guests can sit in the room and at the bar counter (with a minimalist continuation in the form of an angular cabinet). Meanwhile, the sink and dishwasher can be placed by the window, and instead of a passage — a deep cabinet.
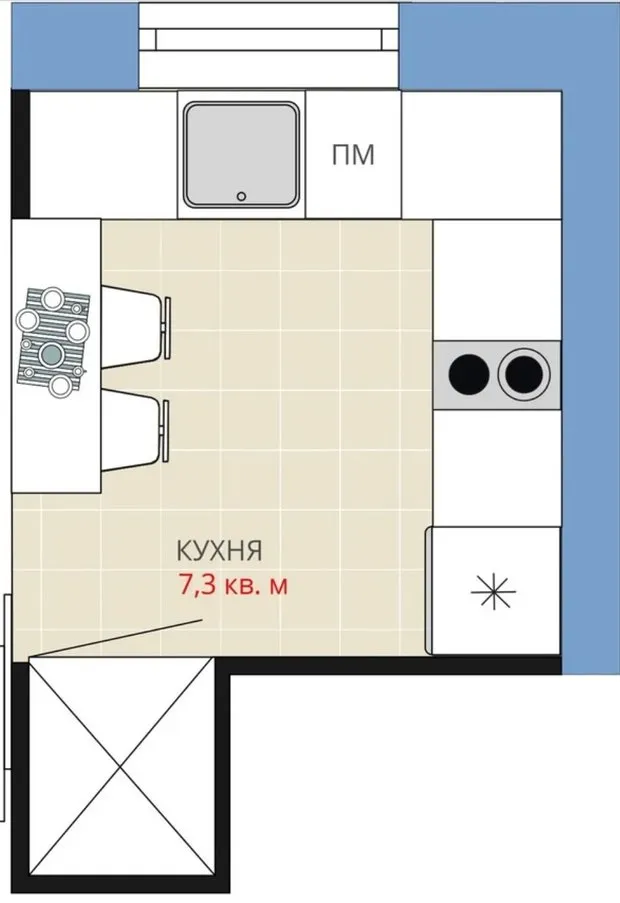
How to coordinate:
This layout requires moving the door opening and stove at a considerable distance. For this, project documentation is needed, including gas pipe reconfiguration and housing inspection approval.
Photo on the cover: Design Bureau ArhOsnova
More articles:
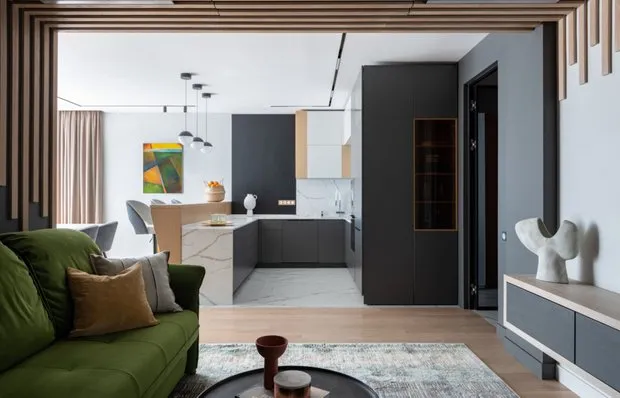 6 Design Mistakes That Will Ruin the Impression of Any Renovation
6 Design Mistakes That Will Ruin the Impression of Any Renovation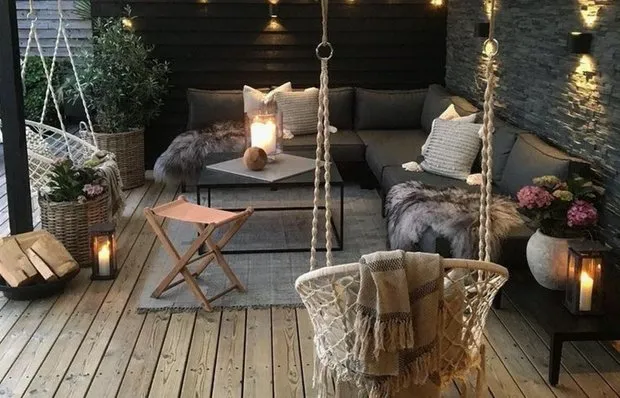 IKEA Alternatives: 11 Great Products for the Garden
IKEA Alternatives: 11 Great Products for the Garden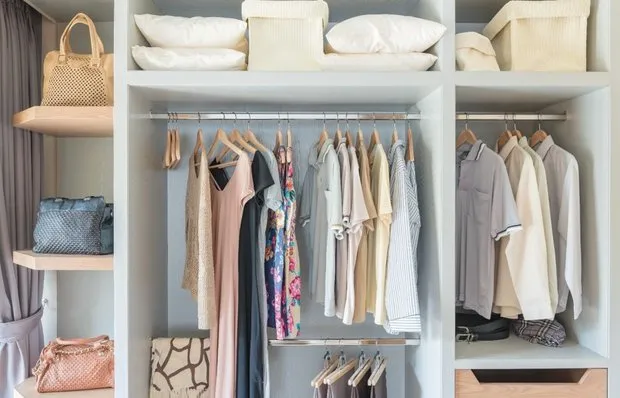 Organizing the Wardrobe After Winter: Tips from a Professional Space Organizer
Organizing the Wardrobe After Winter: Tips from a Professional Space Organizer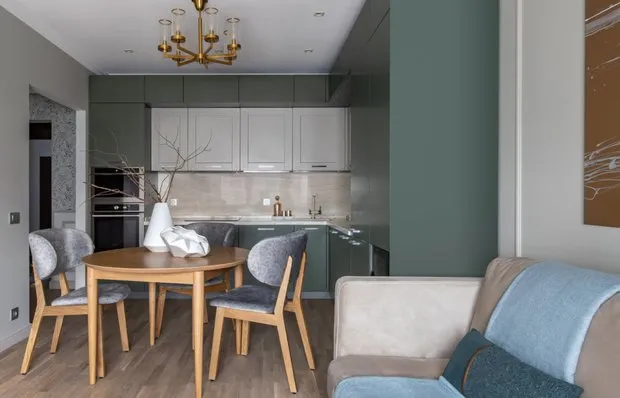 Professional Reveals 4 Things You Absolutely Must Not Do During Apartment Renovation
Professional Reveals 4 Things You Absolutely Must Not Do During Apartment Renovation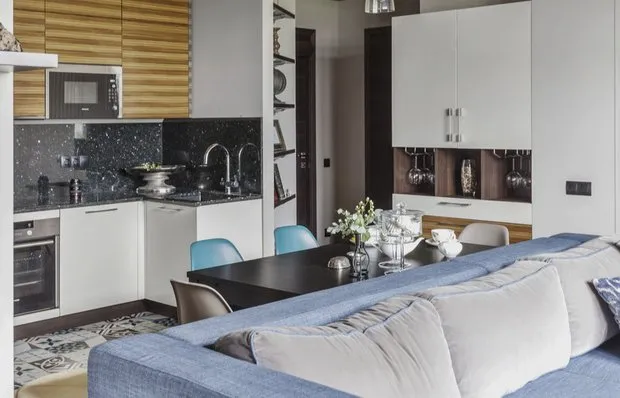 How They Transformed the Look of a Classic Moscow Stalin-era Apartment (Before and After Photos)
How They Transformed the Look of a Classic Moscow Stalin-era Apartment (Before and After Photos)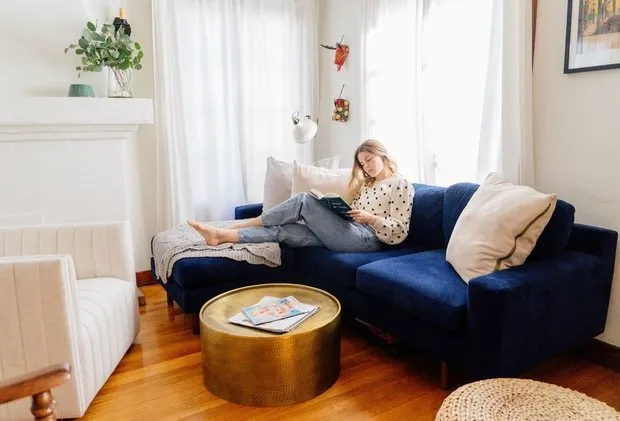 How to Create Coziness on a Budget: A Couple Remodeled Their Rental Apartment and Shared Tips
How to Create Coziness on a Budget: A Couple Remodeled Their Rental Apartment and Shared Tips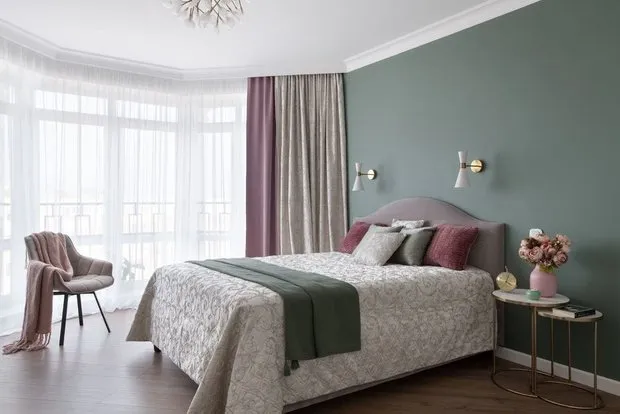 Design tricks to keep your renovation stylish for years
Design tricks to keep your renovation stylish for years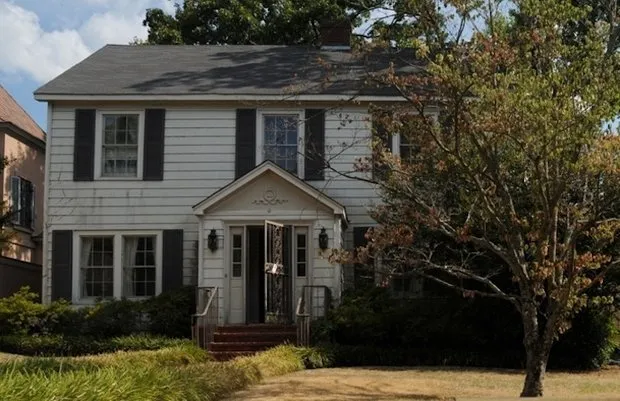 Home Repair from the 1940s Without Designers and Preparation (Before and After Photos)
Home Repair from the 1940s Without Designers and Preparation (Before and After Photos)