There can be your advertisement
300x150
Home Repair from the 1940s Without Designers and Preparation (Before and After Photos)
How a Family Transformed an Old House on Their Own
Is it possible to renovate a home without designers and preparation? Editor of the Remodelista portal, Isabella Simmons, showed how to restore an old house that had not been updated for decades.
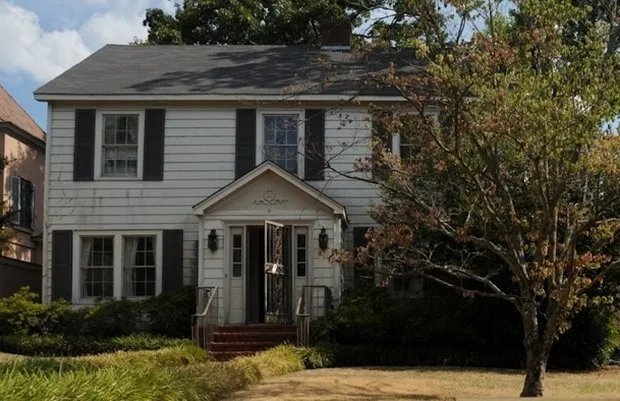
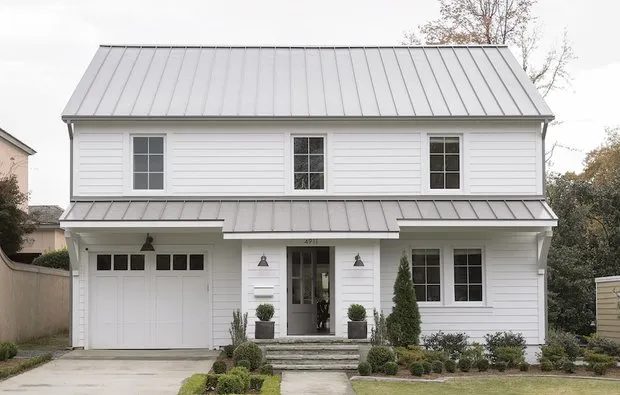 The Background
The BackgroundIsabella and her husband bought the house in a deplorable condition: debris from previous owners was scattered around, and a musty mold smell filled the rooms. The entire work had to start from scratch, so the major renovation took about a year.
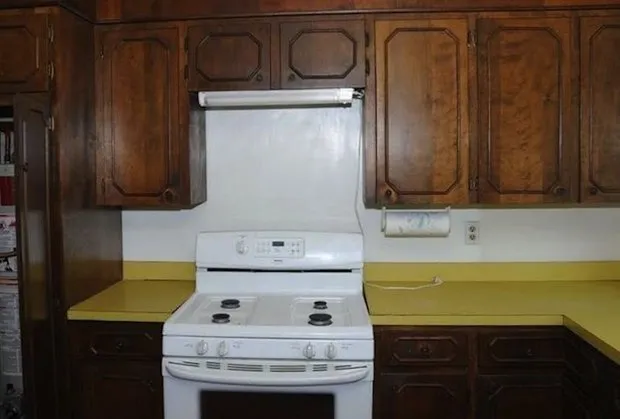
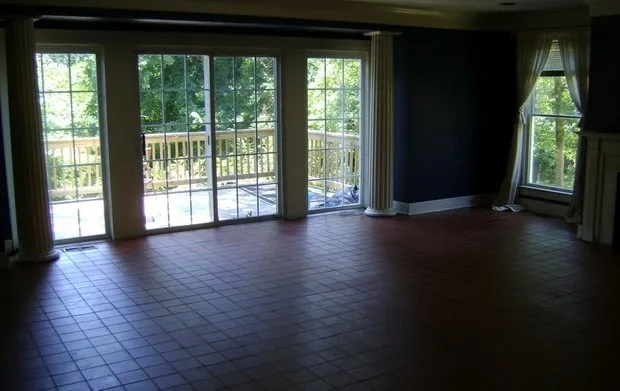
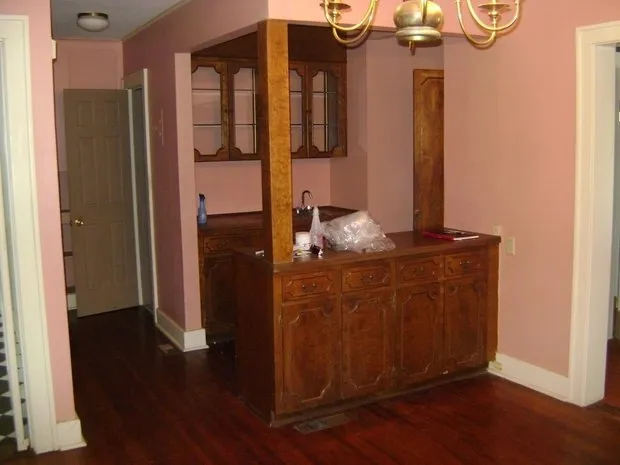 Finishing
FinishingIsabella based the interior on a Scandinavian style, so she painted the walls and ceiling white.
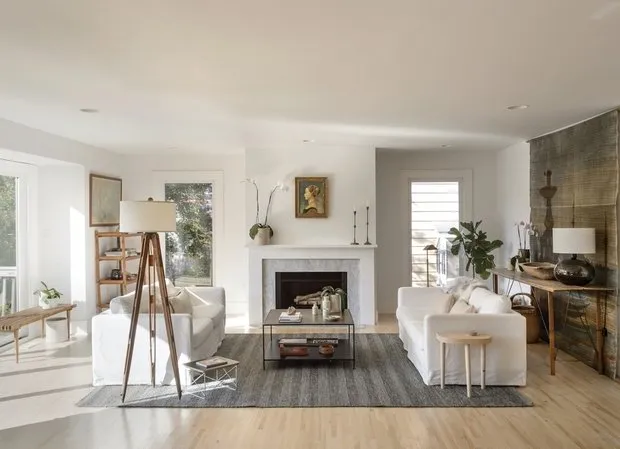 Most of the furniture was refinshed, repainted, and reupholstered. For example, only the top layer of paint was removed from a steel coffee table.
Most of the furniture was refinshed, repainted, and reupholstered. For example, only the top layer of paint was removed from a steel coffee table.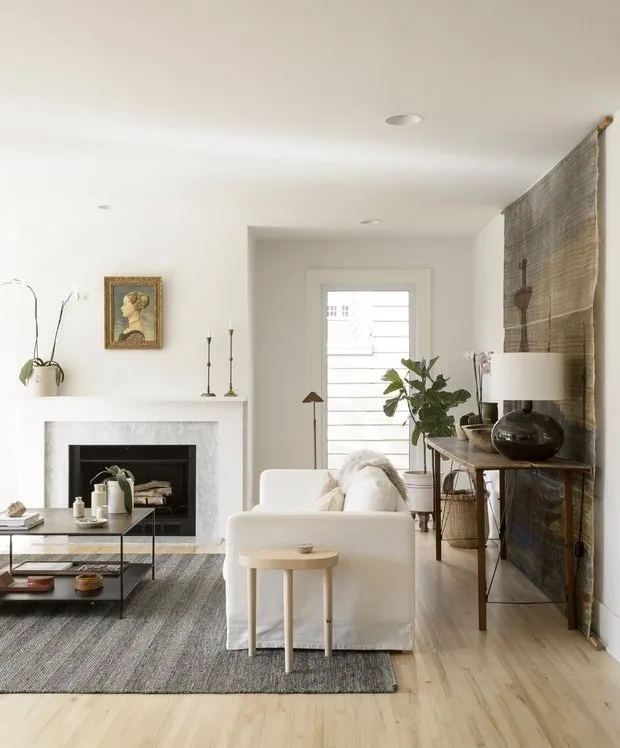
Some items were purchased from antique shops, and the decorative cushions on the sofa were sewn by hand.
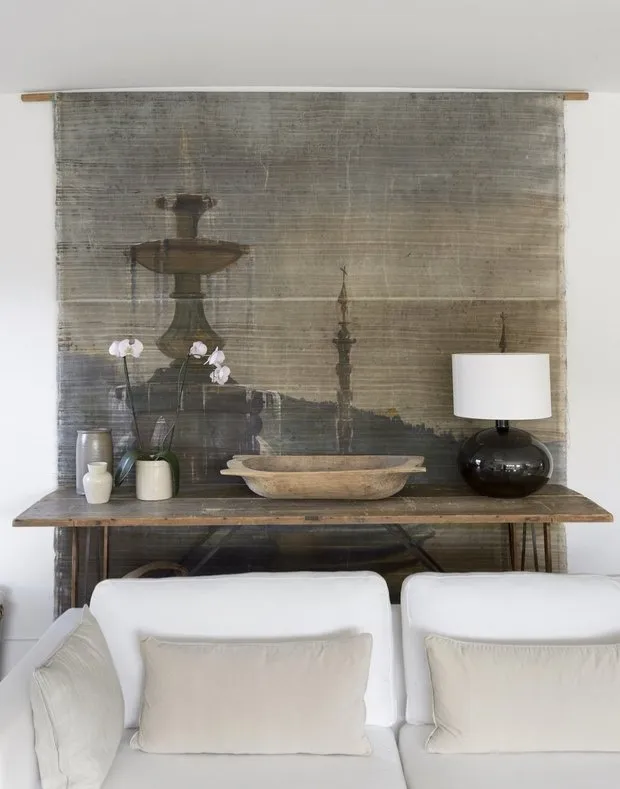
The house facade was clad with siding, a canopy was installed over the porch, the roof was replaced, and outdoor lighting was mounted.
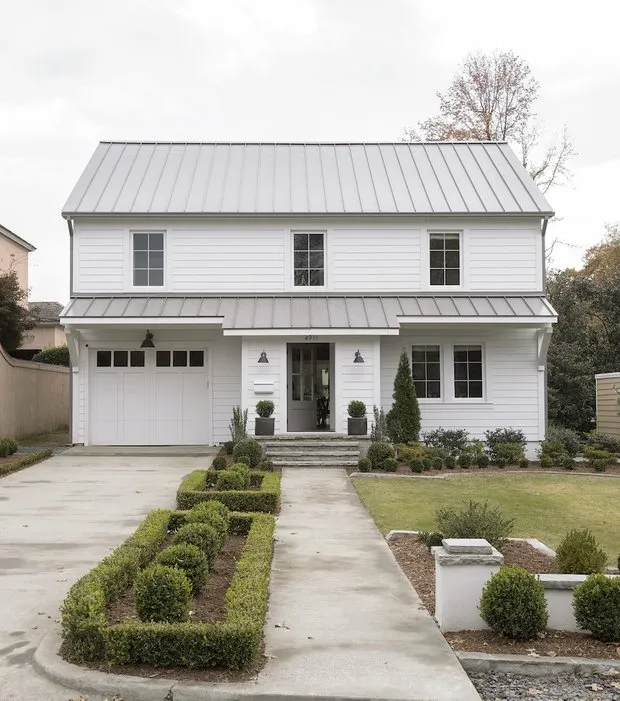 Kitchen and Living Room
Kitchen and Living RoomThe kitchen was done in a black-and-white color scheme, and open shelves instead of closed cabinets made the interior feel more airy.
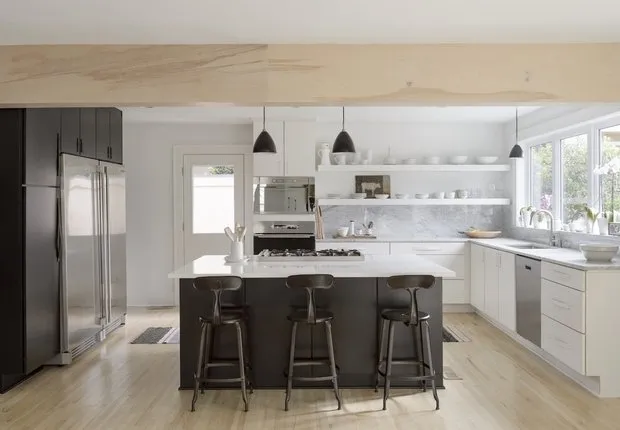
In the dining room, some partitions were removed, and the space was joined with the library, living room, and kitchen.
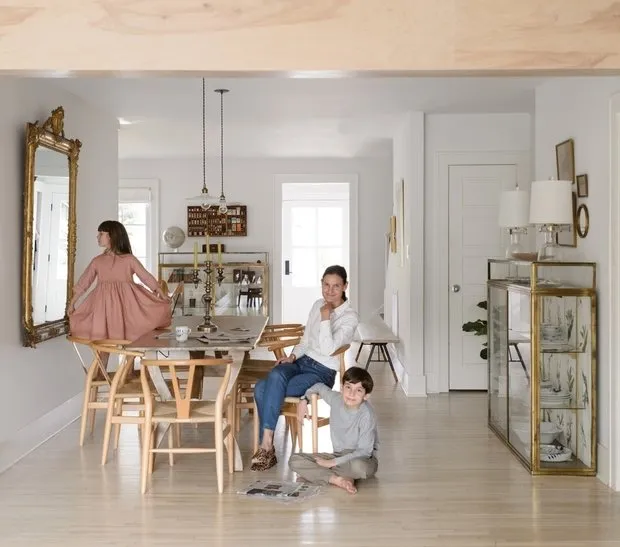
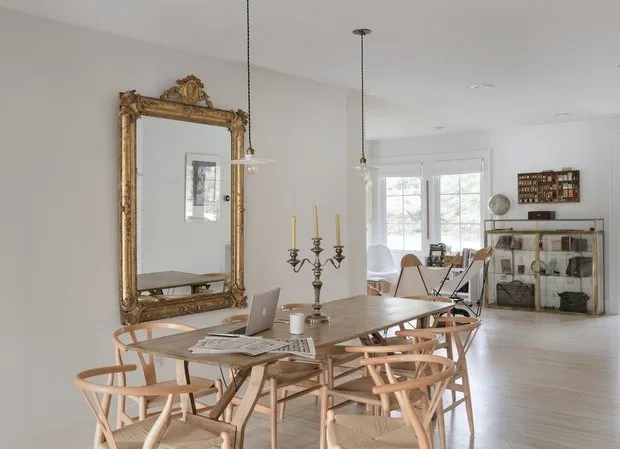
Isabella bought a gilded vintage mirror in Chicago during a sale—its bottom was rotted and needed restoration. There, she also found an dining table that was later restored. The chandelier above the table was built by the homeowner.
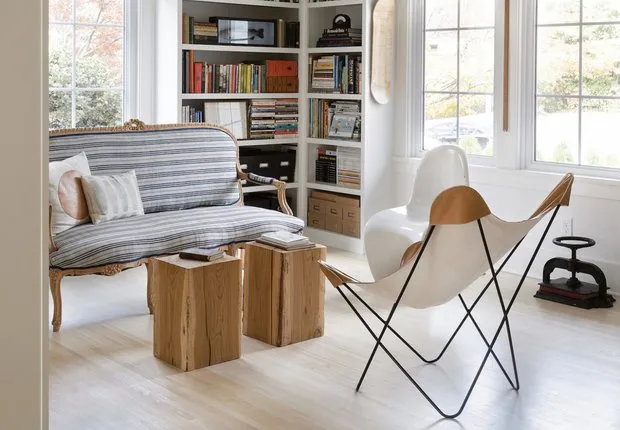
The living room was left as spacious as possible—panoramic windows let in natural light, and glass sliding doors open to the yard.
Bedroom and LibraryThe bedroom was fitted with a four-poster bed, for which a new headboard was constructed. The bed frame was painted by Isabella's husband, her mother sewed the curtains, and the window treatments were made from copper pipes.
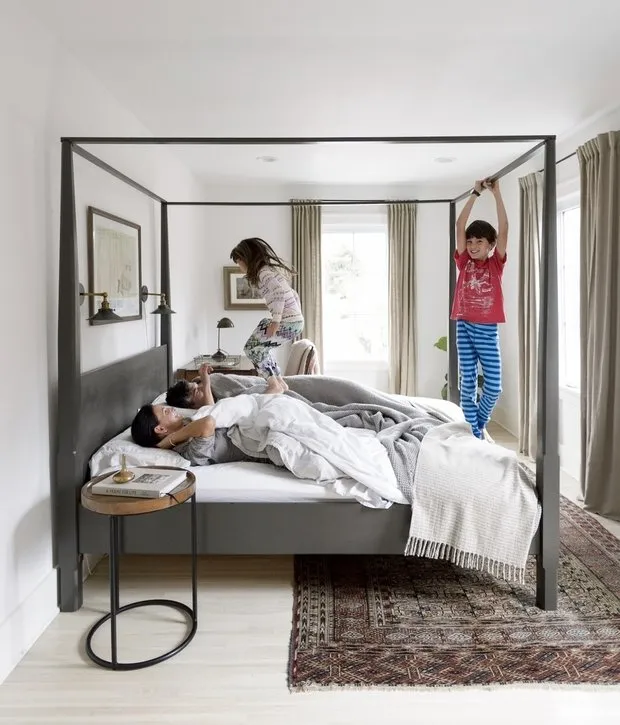
One room in the house was converted into a library. To avoid filling the entire space with shelves, wall-to-ceiling shelves were installed.
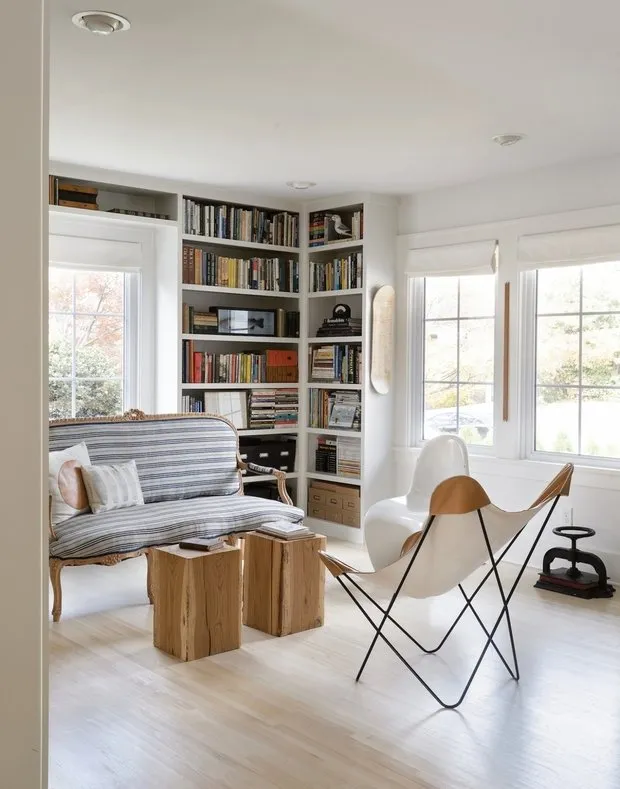 Kids' Room and Attic
Kids' Room and AtticThe vintage Swedish sofa in the kids’ room, made in the 19th century, looks great in the interior.
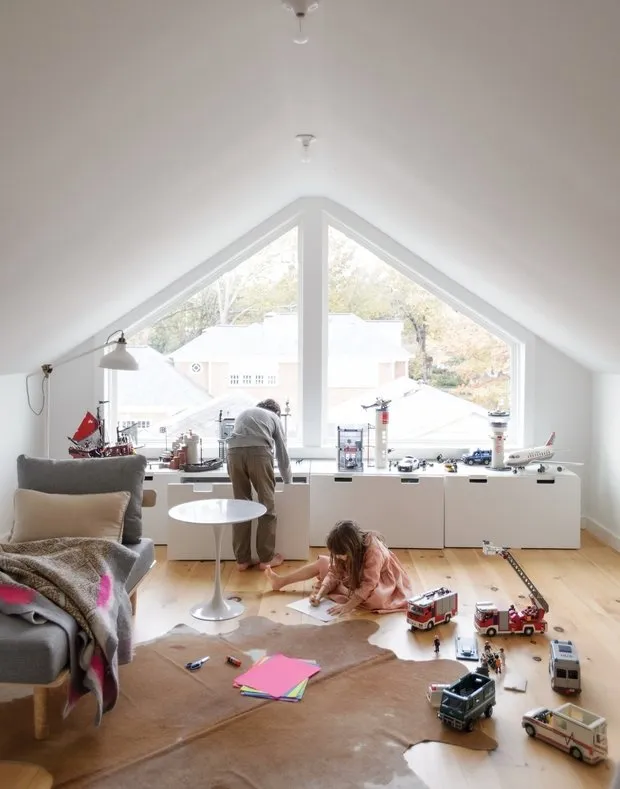
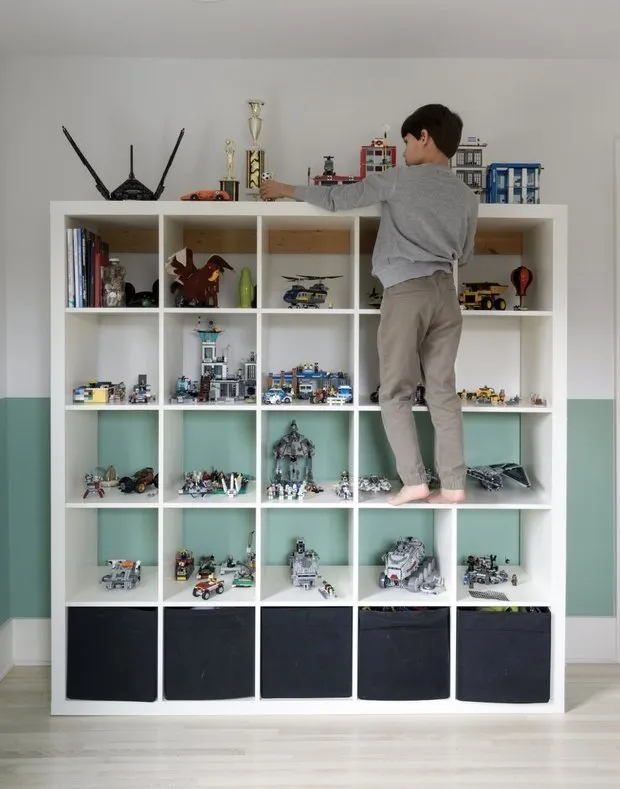
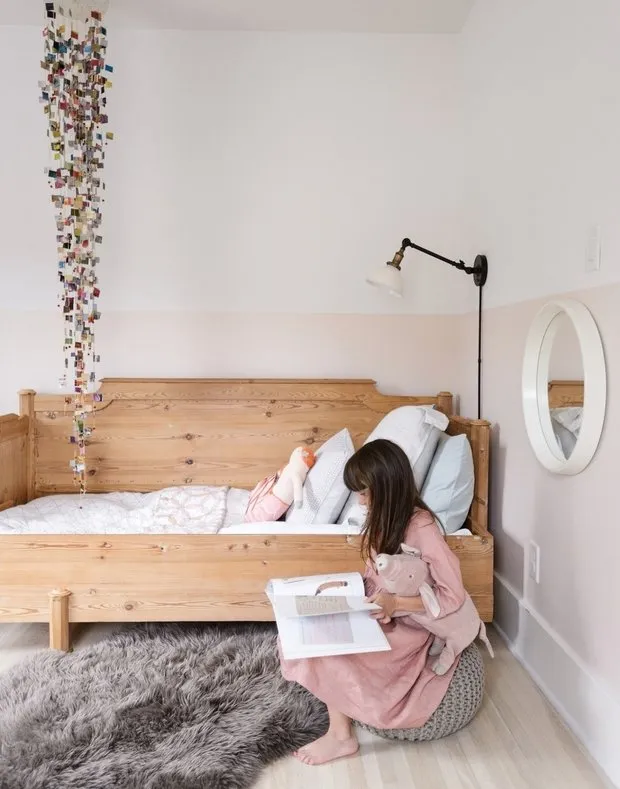
As for the attic, it was converted into a home office for Isabella's husband, Brandon. An additional 42 square meters were added to the existing space. Large panoramic windows were installed, letting in plenty of daylight.
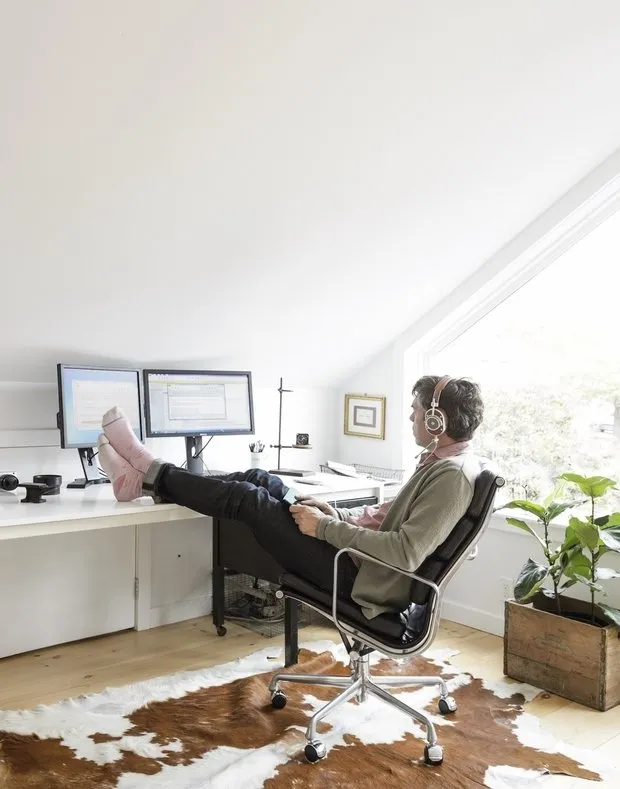 Photo Source: Remodelista
Photo Source: RemodelistaMore articles:
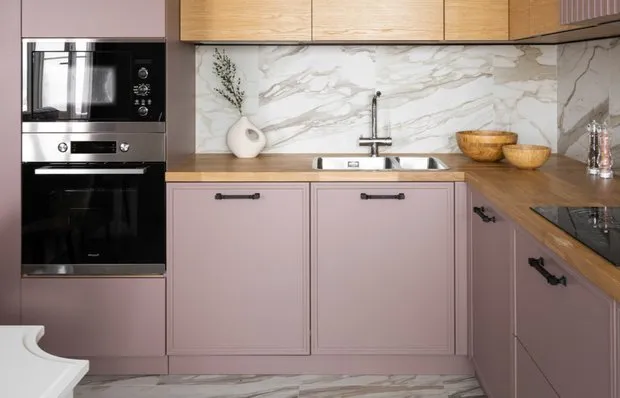 How to Use Every Centimeter on the Kitchen: Tips from Professionals
How to Use Every Centimeter on the Kitchen: Tips from Professionals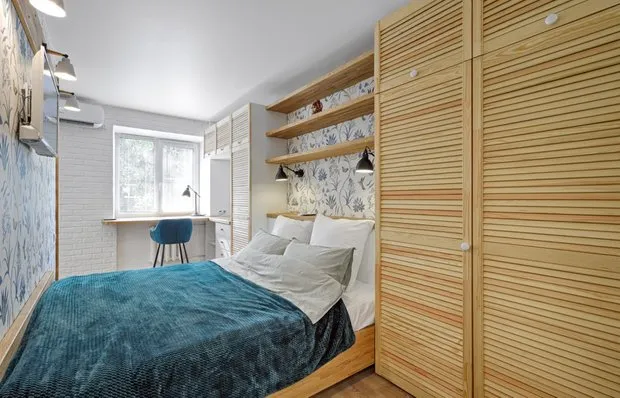 How to Organize Storage in a Studio Apartment: 6 Great Ideas
How to Organize Storage in a Studio Apartment: 6 Great Ideas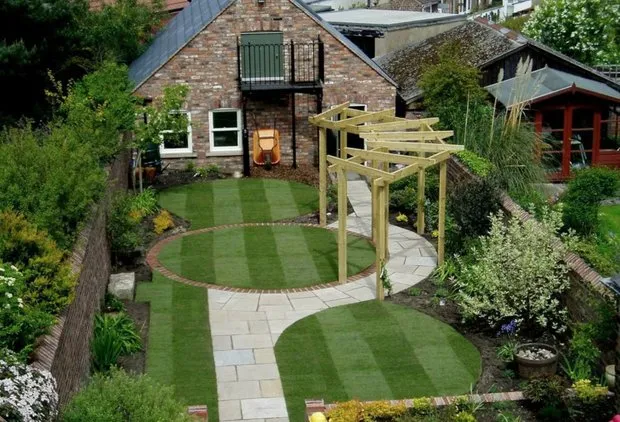 How to Create Stylish Garden Paths: Tips from a Landscape Designer
How to Create Stylish Garden Paths: Tips from a Landscape Designer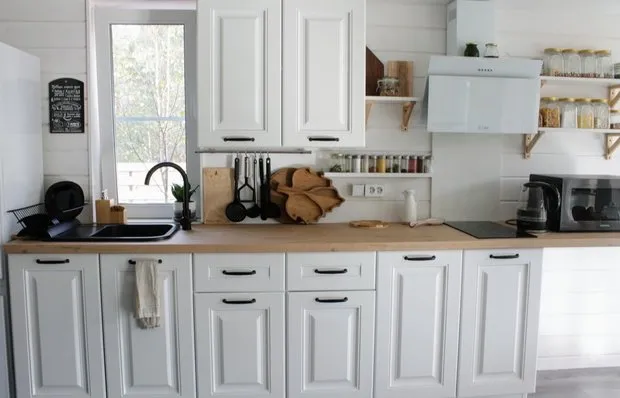 Built an Amazing House in 70 Days and Even Saved Money
Built an Amazing House in 70 Days and Even Saved Money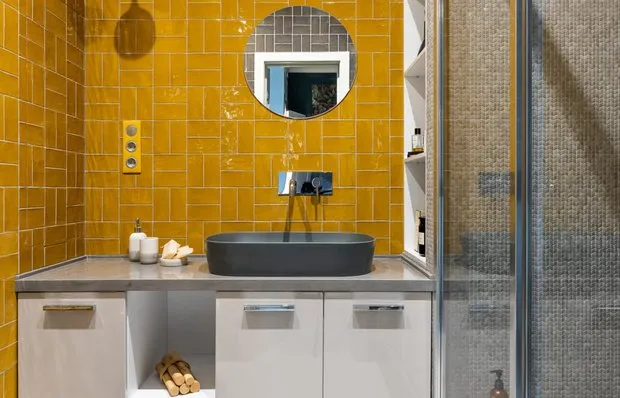 How to Refresh Your Bathroom Without Renovation: 13 Ideas
How to Refresh Your Bathroom Without Renovation: 13 Ideas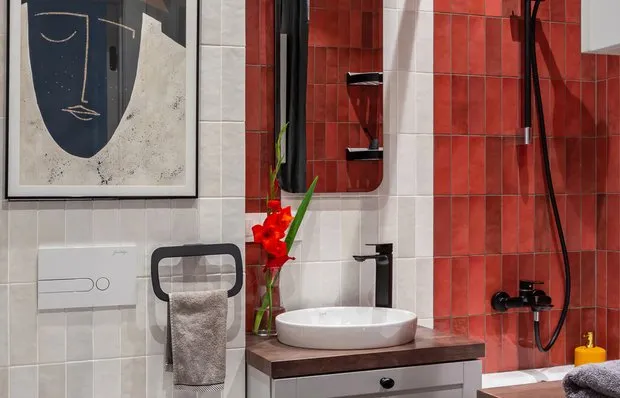 Bathrooms up to 4 m², where every centimeter is thought out: 5 examples
Bathrooms up to 4 m², where every centimeter is thought out: 5 examples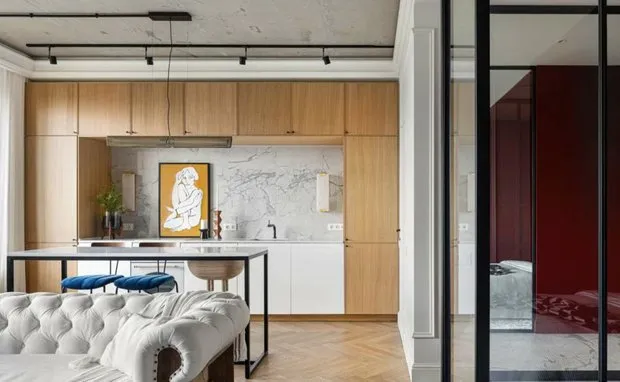 How to Make a Kitchen Indestructible: 5 Finishing Options
How to Make a Kitchen Indestructible: 5 Finishing Options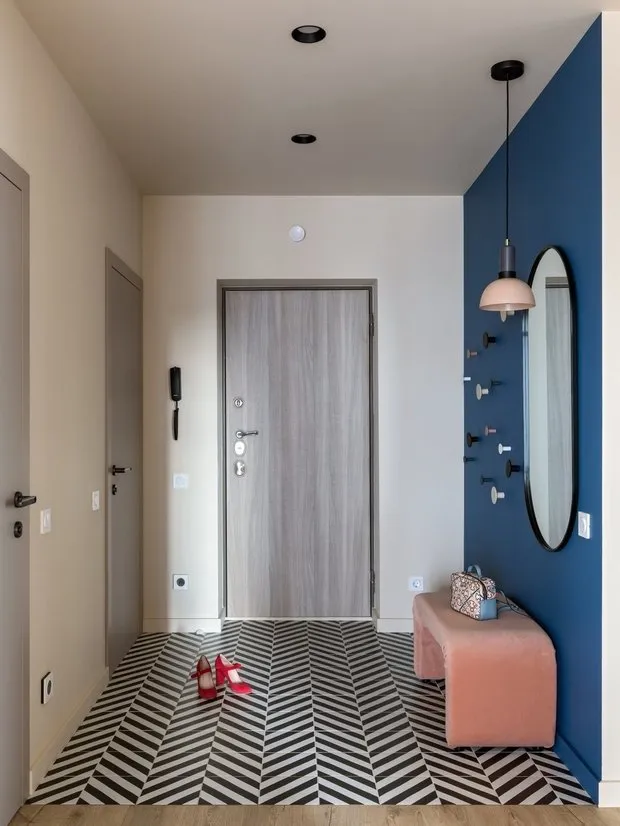 Cool Hallways You Won't Be Ashamed to Show Guests: 6 Designer Ideas
Cool Hallways You Won't Be Ashamed to Show Guests: 6 Designer Ideas