There can be your advertisement
300x150
How to Organize Storage in a Studio Apartment: 6 Great Ideas
Lifestyle hacks that anyone can try
Most homeowners and tenants constantly ask themselves how to fit everything into a small studio apartment. Should you put up bulky wardrobes, hang a bunch of shelves or just get rid of some items because there's nowhere to put them?
We've borrowed six interesting storage solutions from interior designers that don't compromise space or aesthetics. We'll go over each one in order.
1. Built-in Wardrobes in the Hallway
Designers from Design Filosofia bureau took a traditional approach and installed built-in wardrobes in the studio hallway. Mirrored fronts visually expanded the usable space, while the wardrobes reaching to the ceiling cleverly disguised utilities, meters, and boiler on the wall.
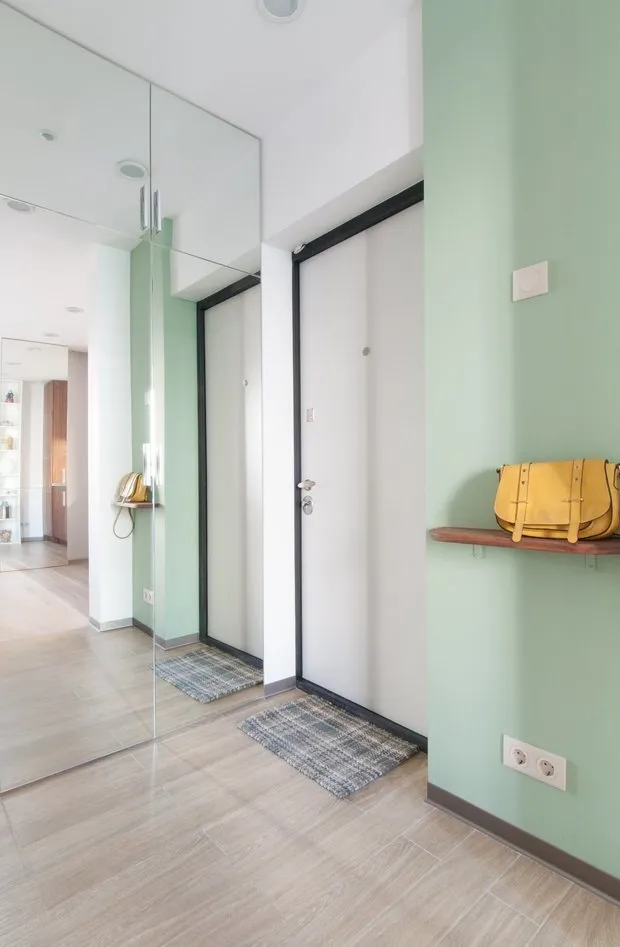 Design: Design Filosofia
Design: Design Filosofia2. Storage Around the Bed
If your bedroom is small, you can organize storage either under the bed or in wall-mounted shelves.
Ekateryna Kholodkova decorated her cozy bedroom without a designer. The room was narrow to begin with, so the owner came up with a solution using two sides and installed storage systems in the form of wardrobes and shelves. One of the wardrobes was fitted with a retractable ironing board — very convenient.
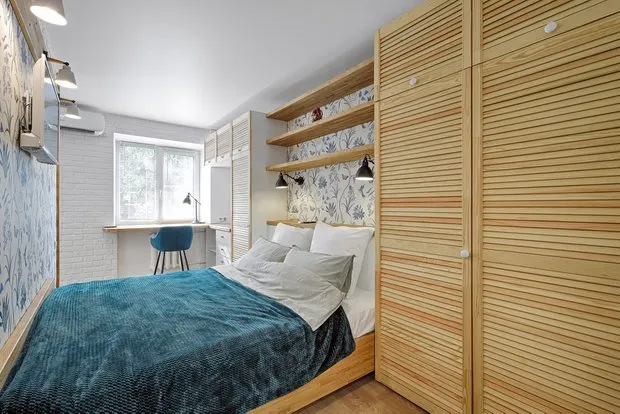 Design: Ekateryna Kholodkova
Design: Ekateryna Kholodkova3. Kitchen Cabinet Up to the Ceiling
To expand kitchen space, designer Evgenia Kozjukova extended the cabinet unit to the ceiling. The main request from the client was to design storage systems. The apartment size is small, and proper space organization was needed. Therefore, in addition to standard cabinets, a kitchen island was designed that serves not only for cooking and eating but also for storage in additional cabinets and fabric cutting — the client loves to sew.
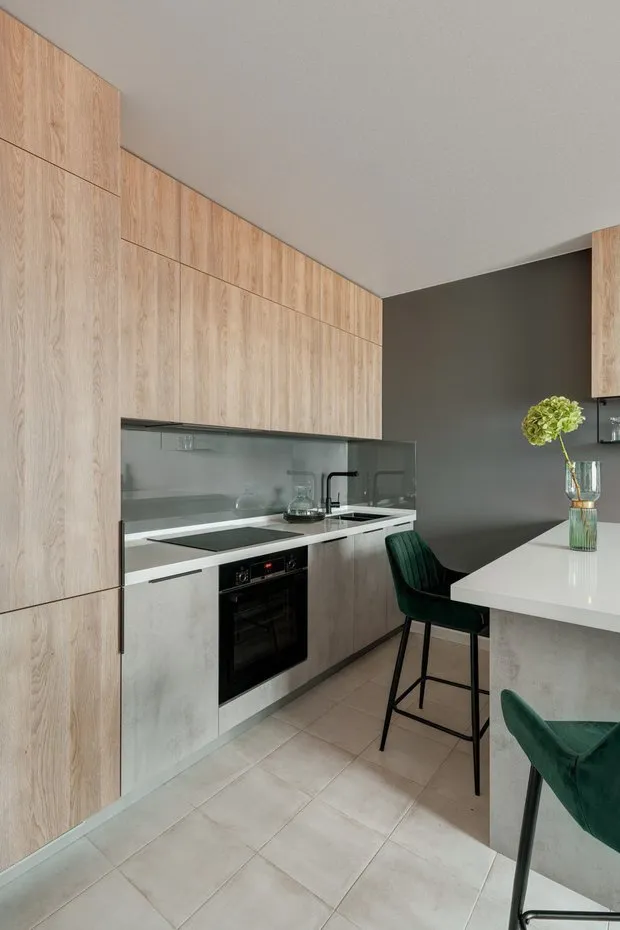 Design: Evgenia Kozjukova
Design: Evgenia Kozjukova4. Balcony Storage
To organize items on the balcony and free up space there, Cubiq Studio designers placed a shelf and several small tables along the walls. With this approach, even on a tiny balcony, they were able to place a tea table.
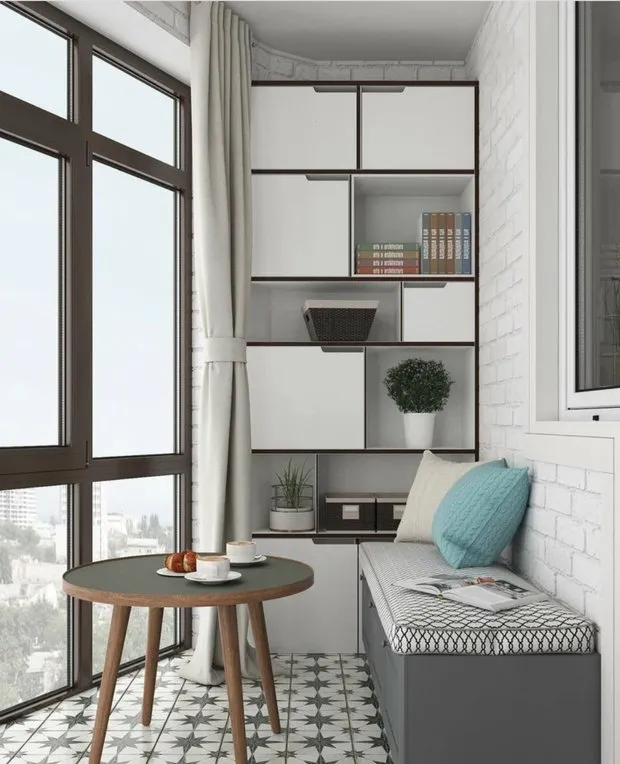 Design: Cubiq Studio
Design: Cubiq Studio5. Console Table Under the Window Sill
Designers Dina Karnaukhova and Viktoria Karyakina expanded and lengthened the windowsill by increasing useful area from above and utilizing space under the window. Now, the door-style blinds mask the contents of the console table and allow hidden radiators to heat the room.
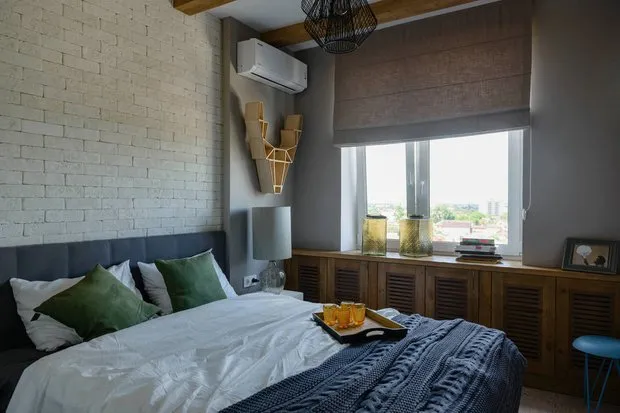 Design: Dina Karnaukhova and Viktoria Karyakina
Design: Dina Karnaukhova and Viktoria Karyakina6. Boxes in the Stairs
To accommodate a sleeping area and a home office in limited space, designers from Reutemple studio placed the bed on a higher level and equipped each step of the staircase as a storage box for belongings. The space under the bed was more than enough to set up a home office.
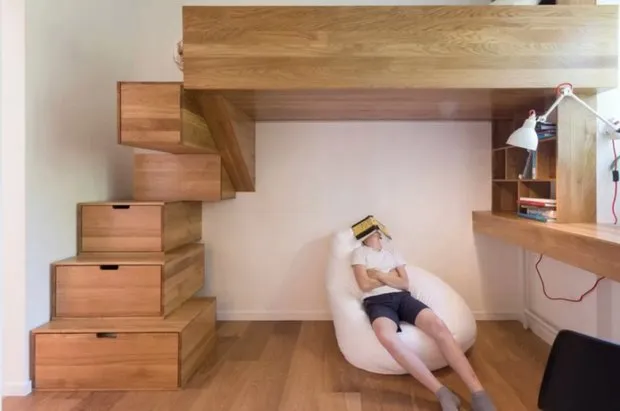 Design: Reutemple
Design: ReutempleOn the cover: Design by Ekateryna Kholodkova
More articles:
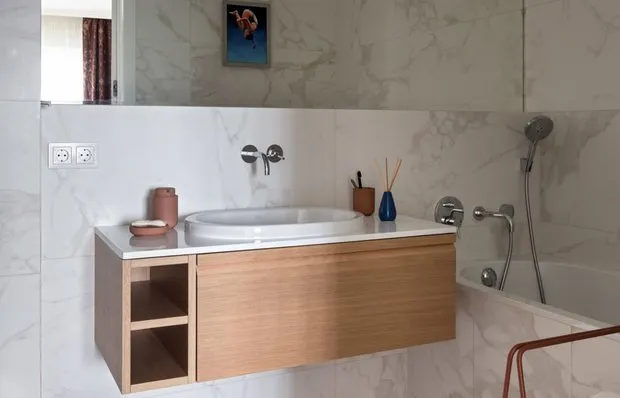 Decluttering: 5 Things That Should Not Be in the Bathroom
Decluttering: 5 Things That Should Not Be in the Bathroom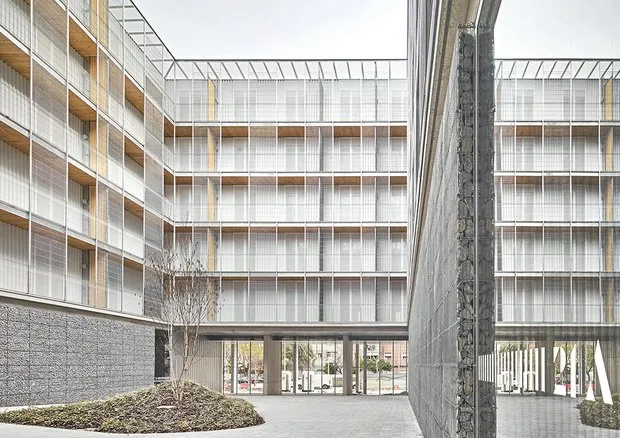 7 Best Buildings in Europe Built in the Last 2 Years
7 Best Buildings in Europe Built in the Last 2 Years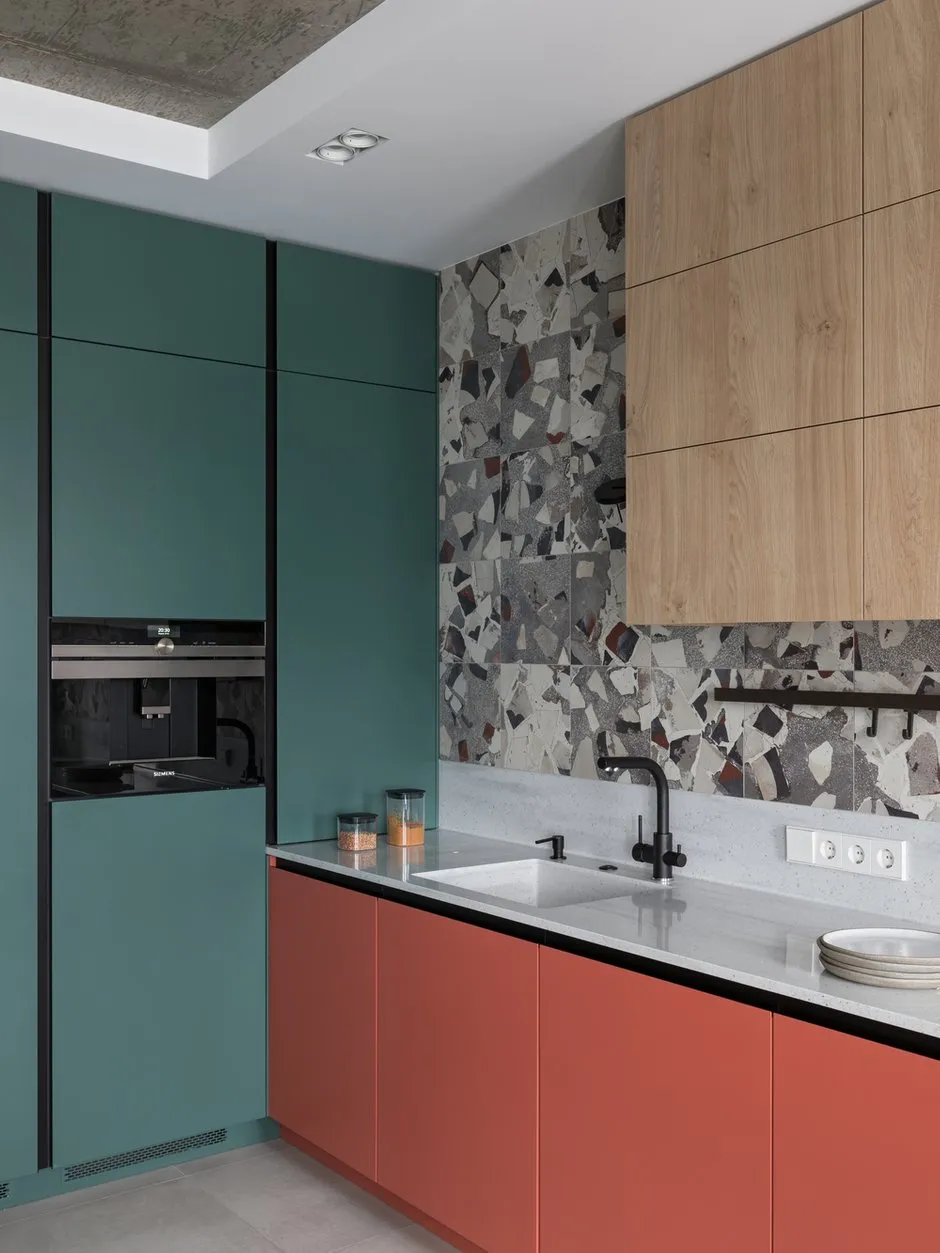 Beauty in Details: 7 Interiors with Interesting Accents
Beauty in Details: 7 Interiors with Interesting Accents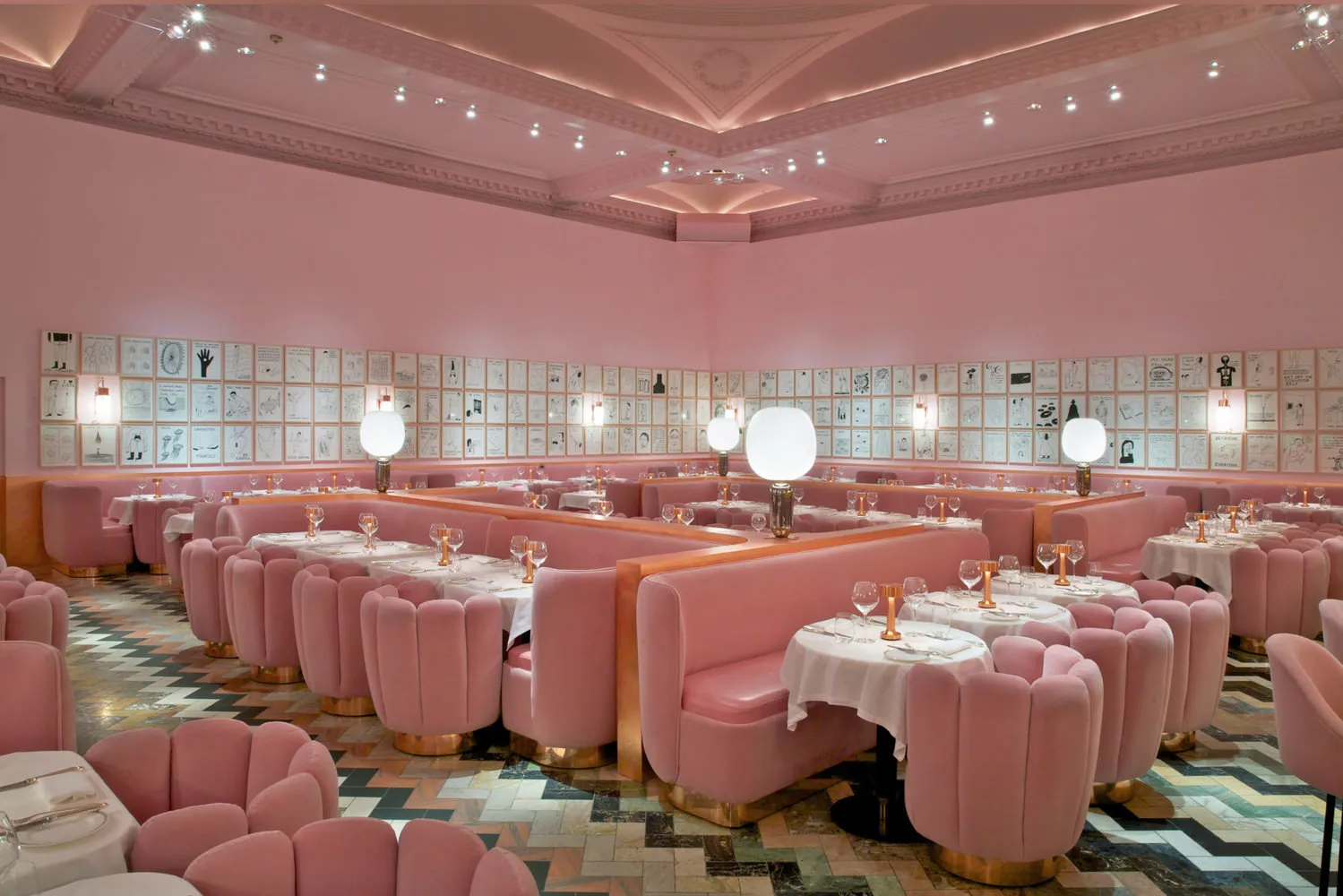 6 Modern Female Designers and Their Stunning Projects
6 Modern Female Designers and Their Stunning Projects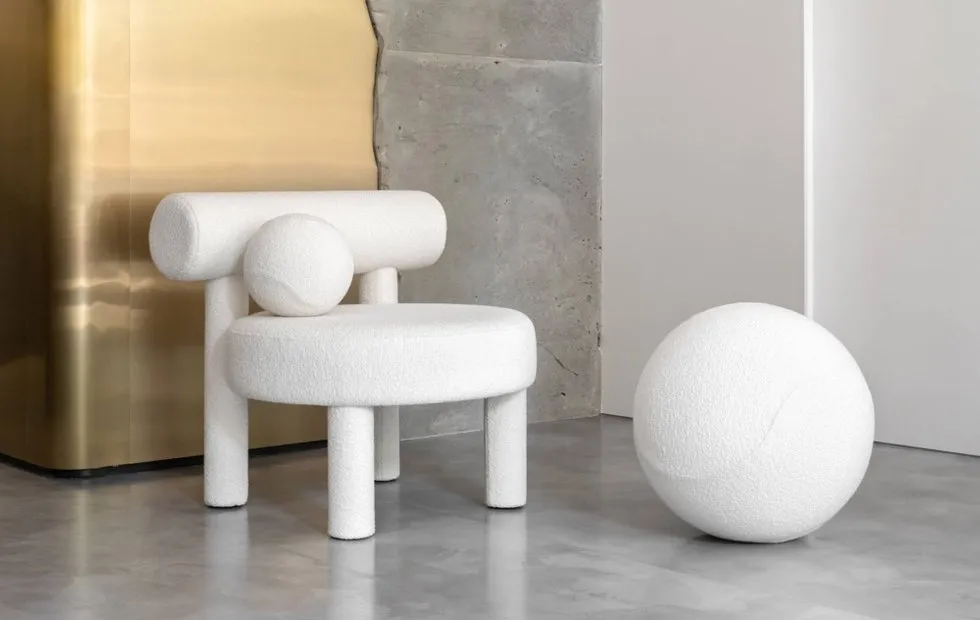 Pride of Subjects: Cool Works by Young Designers
Pride of Subjects: Cool Works by Young Designers How Not to Give in to Panic During Difficult Times: Recommendations from a Psychologist
How Not to Give in to Panic During Difficult Times: Recommendations from a Psychologist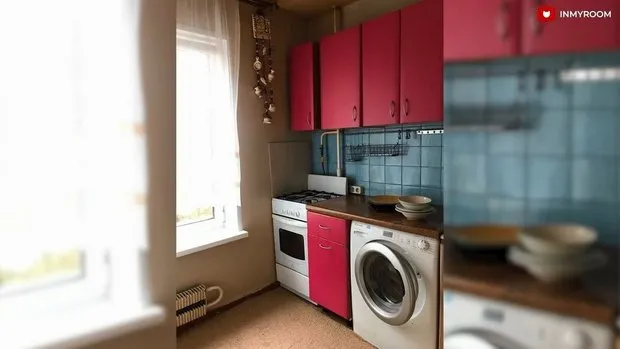 Budget Kitchen Renovation 5 m² with Calculations and Before/After Photos
Budget Kitchen Renovation 5 m² with Calculations and Before/After Photos What Flowers Can Be Planted in March Besides Seedlings
What Flowers Can Be Planted in March Besides Seedlings