There can be your advertisement
300x150
Top 5 Interiors That Our Heroes Renovated Themselves in 2022
Made a selection of the most stylish apartments done by oneself
"Grandmother's" renovation, small kitchen, poorly done finishing — these are just a few of the problems that homeowners of secondary housing have to solve. Our heroes decided not to hire designers and did the renovation themselves: the plan worked out, and during the reworking process, many great life hacks and interesting ideas emerged. Let's recall which interiors in 2022 impressed you the most.
New life for an unremarkable 46 sq. m. Khrushchevka
Nadya and her husband had no large budget for renovation, so they did all the work gradually. The apartment designer creates industrial buildings, so the entire design was based on her. In the apartment, all the electrical wiring had to be replaced (the old one would not have handled the load), and the solution of "one chandelier in the center of the room" was abandoned — instead, spotlights were installed.
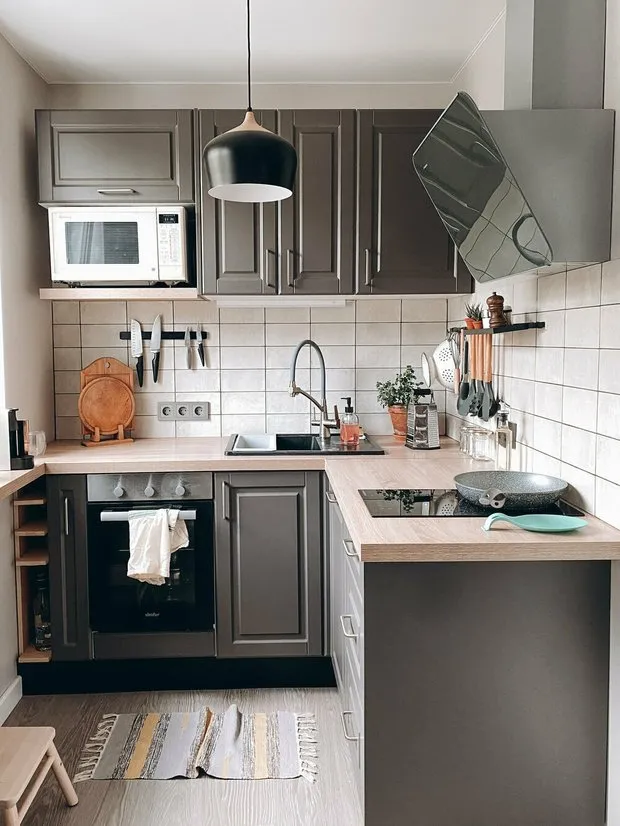
The kitchen is small but very thought out: the cabinet was bought at "Leroy Merlin", all the shelves were filled with appliances, so for additional storage, Nadya organized a shelf — it fit perfectly in size. The windowsill was made as a continuation of the countertop, and the refrigerator was installed in a niche.
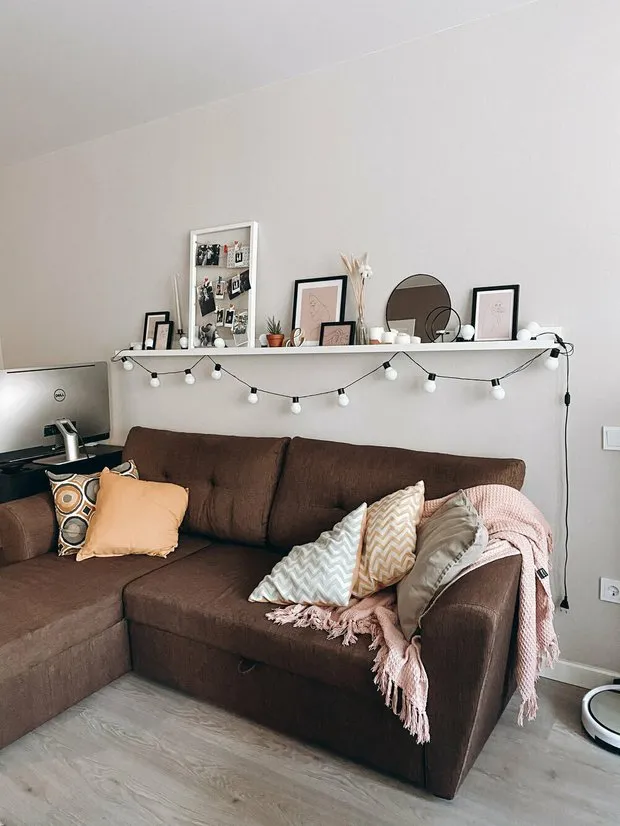
The living room has a dining area (organized with three hanging elements), and beautiful dishes are stored in a buffet. There is a lot of decoration in the apartment, but Nadya buys it consciously to avoid overloading the interior. In the bedroom, a lot of attention was paid to storage: there is space under the bed, and also a spacious wardrobe. The bathroom is full of bright colors — these are due to accent tiles.
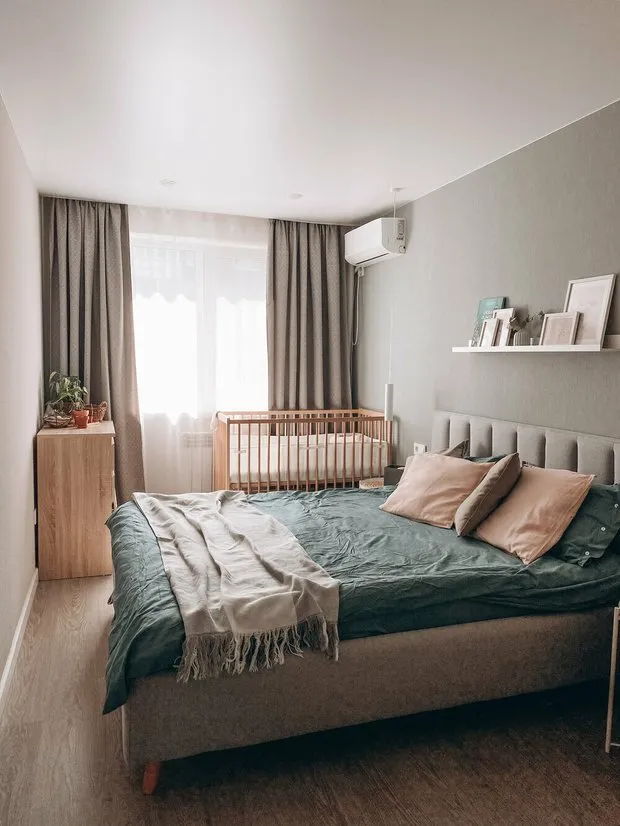
From a Khrushchevka to a stylish two-bedroom apartment for six people
Tatyana transformed a standard Khrushchevka from 1963: radiators hidden in the wall and a balcony door in the center narrowed renovation options. Our heroine was inspired by Scandinavian design and came up with ideas, while her husband implemented them. The result: everything fit on 44 square meters, and even more space was created for a family of six people.
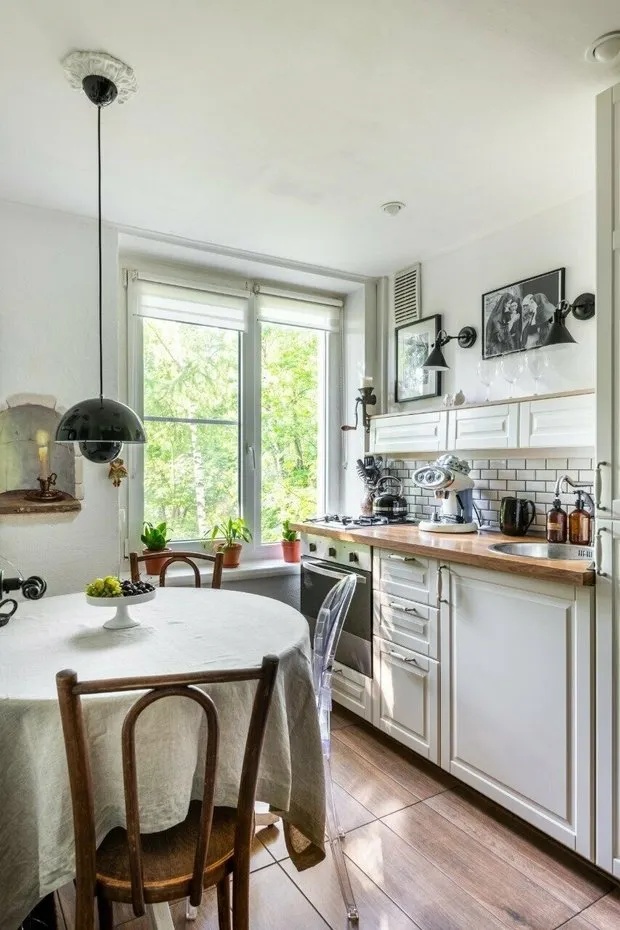
The kitchen was made the heart of the house: upper storage was abandoned, the refrigerator was hidden in a corner to avoid spoiling the view from the window. A round table was placed — more people can fit around it. All walls in the apartment were covered with decorative plaster. The living room combines two functions: during the day — a relaxation area, in the evening — a children's room. One sleeping place is a fold-out sofa, and the second bed is hidden in a niche that Tatyana and her husband designed themselves.
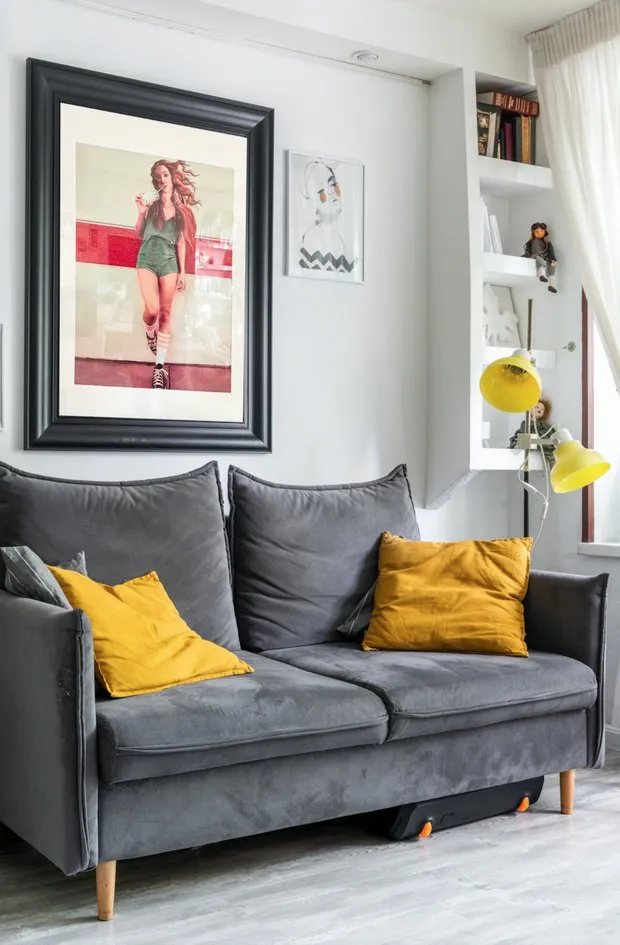
There is also a workspace in the living room. In the children's room, there is a sofa bed, instead of a windowsill — a table for two workspaces (which the owners made themselves). The parents' bedroom is small and has no window, but it's very cozy. By the way, there are many vintage items in the interior — from items on Avito to models brought from France.
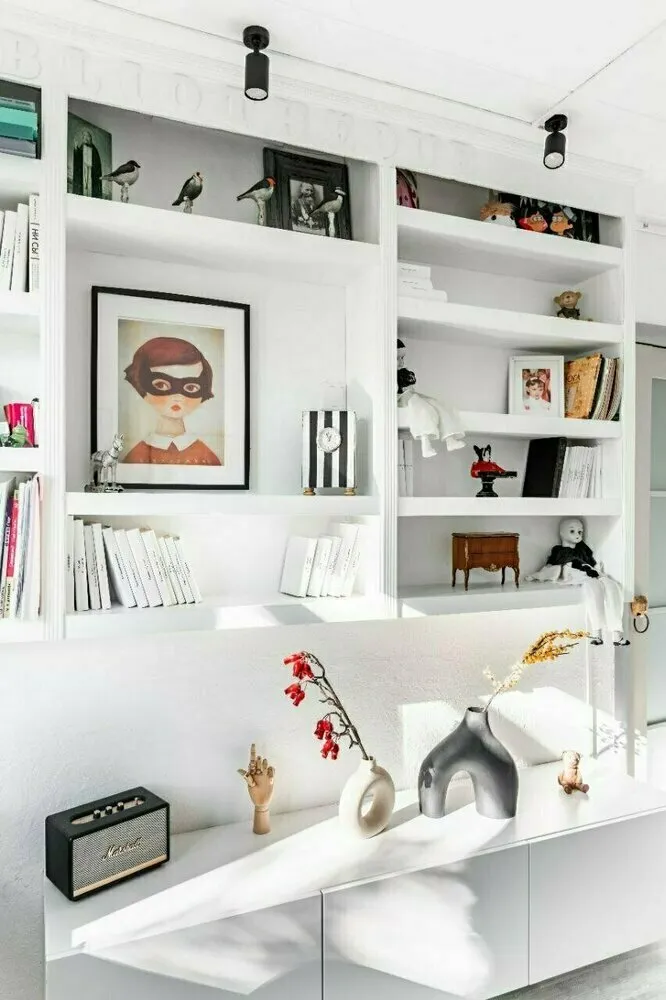
Unique renovation of a Khrushchevka for 325 thousand rubles
Ekatrina and her husband inherited a Khrushchevka with a "grandmother's" 60s-style renovation. Czechoslovakian furniture from 1967 was not a minus, but rather a plus — the family didn't have anything like it. The unique style of the house was inspired by wooden doors, a skylight between the bathroom and kitchen, and flues that were preserved and restored. The entire renovation took 3 years and 325 thousand rubles.
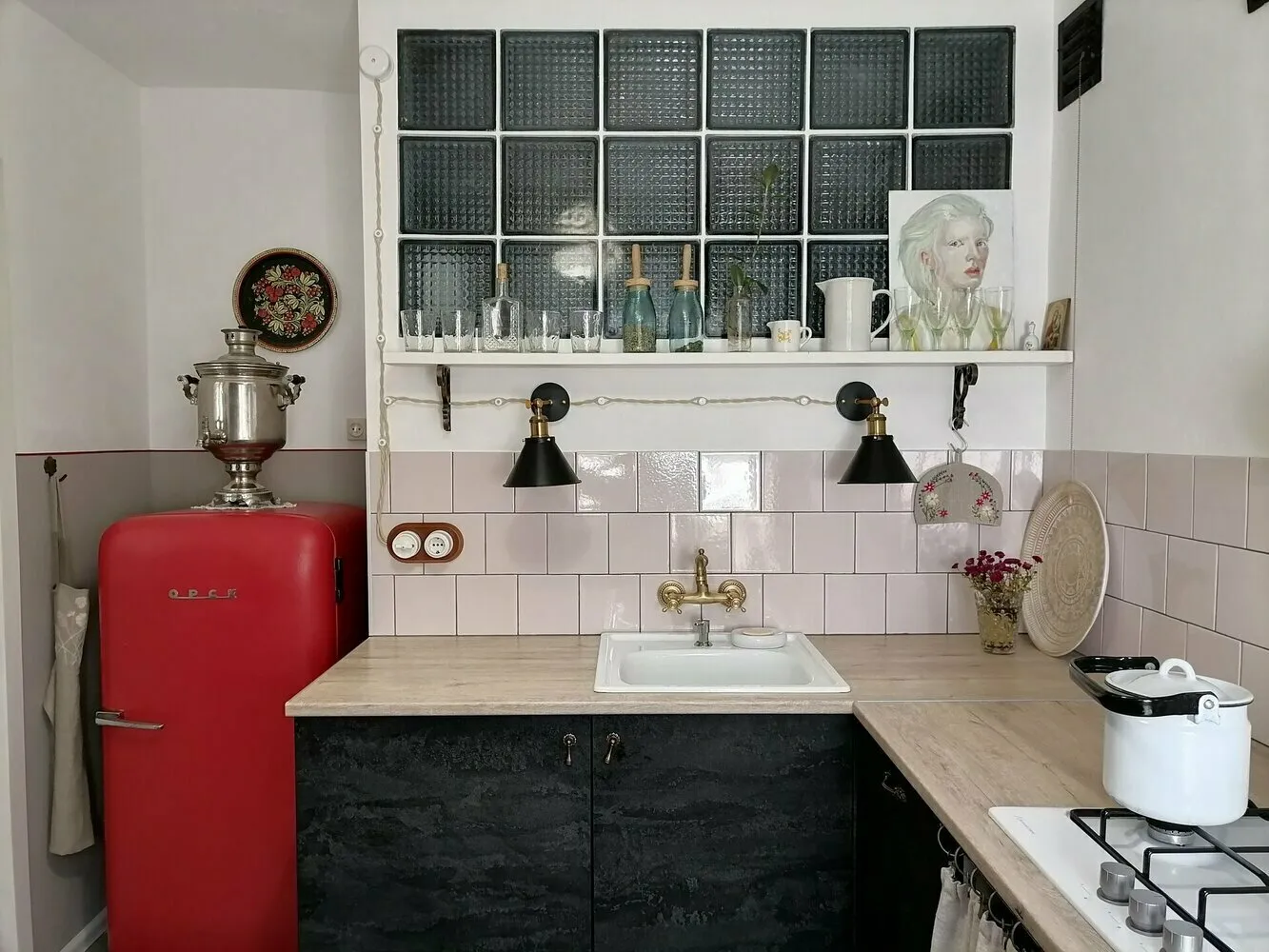
The kitchen design emerged from glass blocks bought on Avito (they were used to close the skylight) and a "Orsk" refrigerator from 1964 — it was repainted red. The kitchen was custom-made, but everything had to be redone — they cut and reinforced the shelves themselves. Some items were bought at flea markets, and a beautiful samovar was inherited from grandmother.
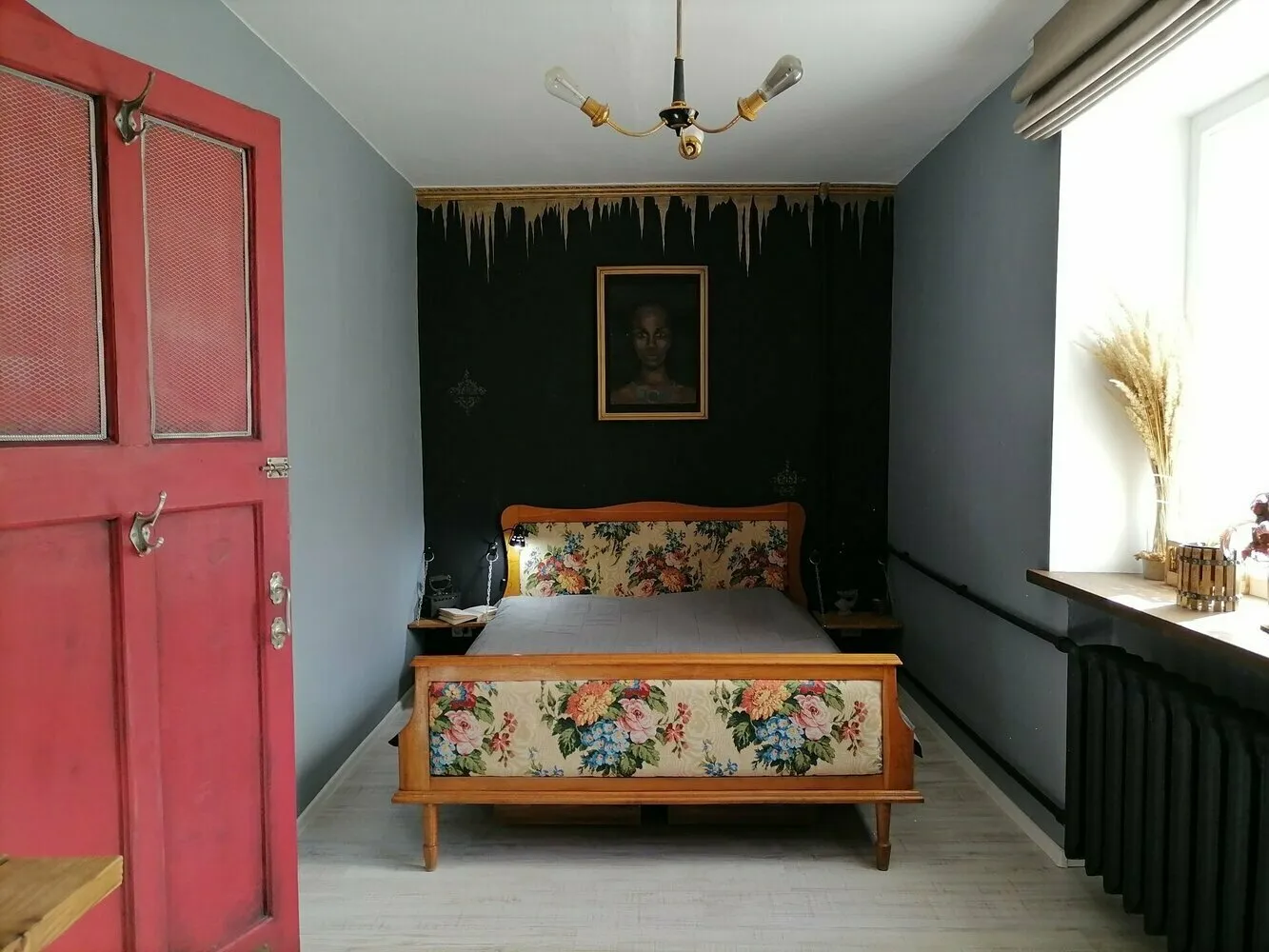
The bedroom design was inspired by a painting made by Ekatrina's daughter: this gave birth to a black accent wall. The wardrobe was preserved, but the door was changed to a curtain. The cosmetic table was made by the owner herself. The windows in the hall were painted black and black curtains were hung to create dynamics. On the wall behind the sofa (which, by the way, Ekatrina upholstered herself) — a small gallery.
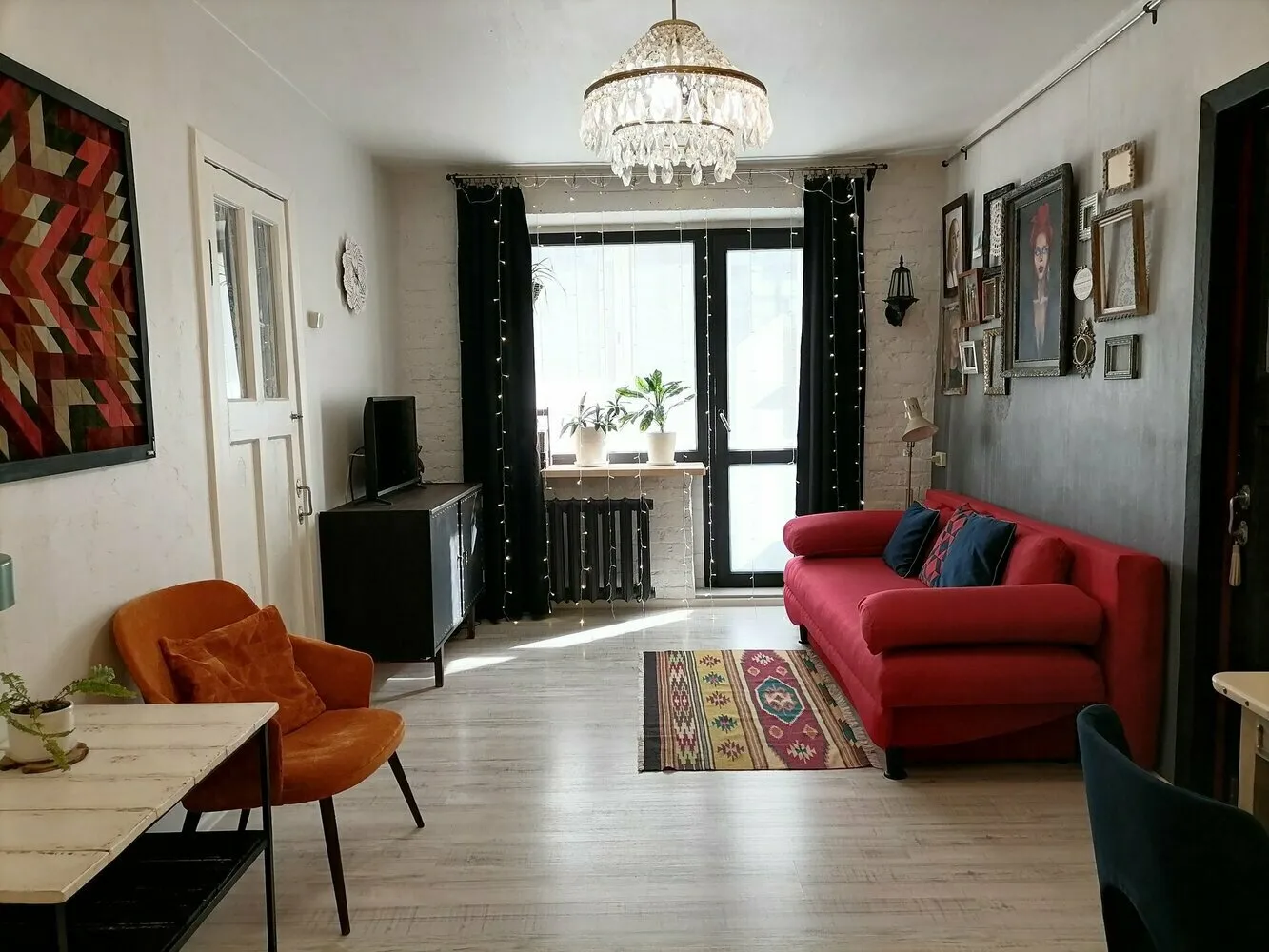
Budget renovation of an old panel house in two months
At the start, Tanya and her husband received paper wallpaper, linoleum, and an old kitchen. They began the renovation without any experience: they simply picked what they liked in stores. The work was done in two stages — first the corridor and rooms, then the kitchen, bathroom, and toilet. Tanya called the style of her apartment an "intuitive interior".
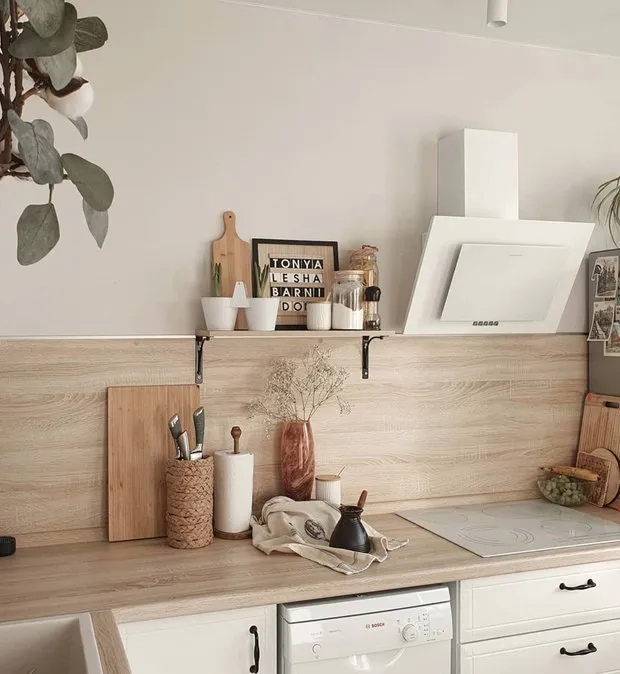
The kitchen walls were painted, and drop ceilings helped save money. The kitchen was custom-made by a domestic company, but there were some flaws: for example, Tanya made a towel storage space from the gap between the countertop and the wall. There is little storage (they gave up upper shelves), but the family has enough space. Items used rarely are stored in a separate case.
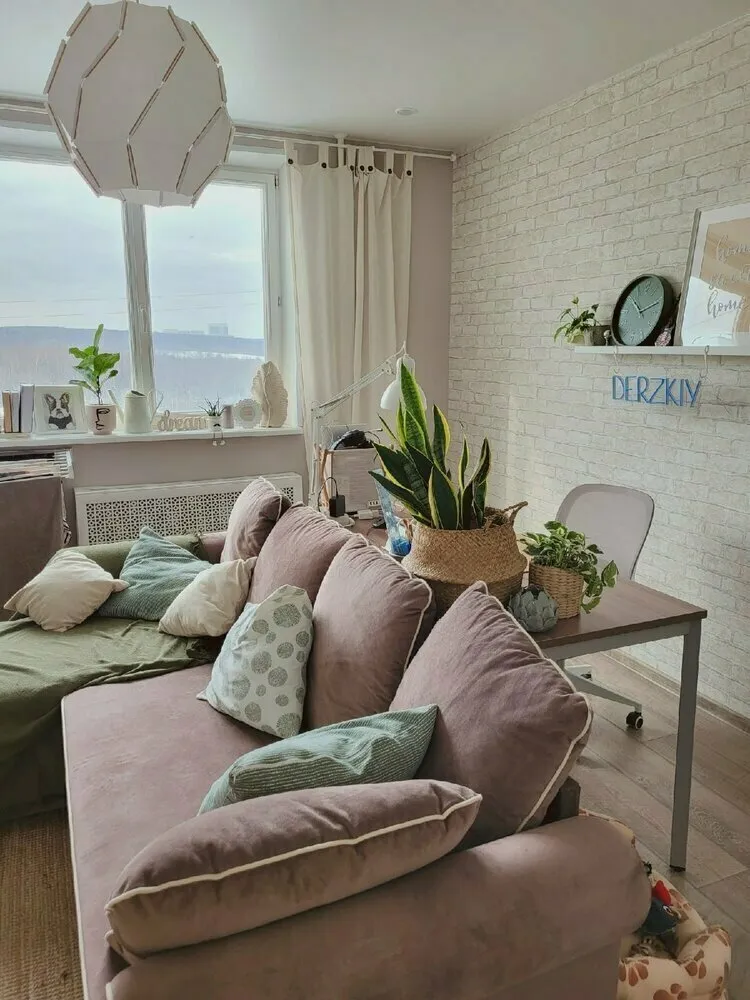
The living room has an unusual layout: the sofa is placed in the center, not against the wall. This is also where the owners' workspace is located, and on the wall opposite the sofa — a projector screen (made by themselves). In the bedroom, there is a large bed and many storage spaces. In the tiny 3 sq. m. bathroom, everything necessary was arranged thanks to a self-made construction with a countertop.
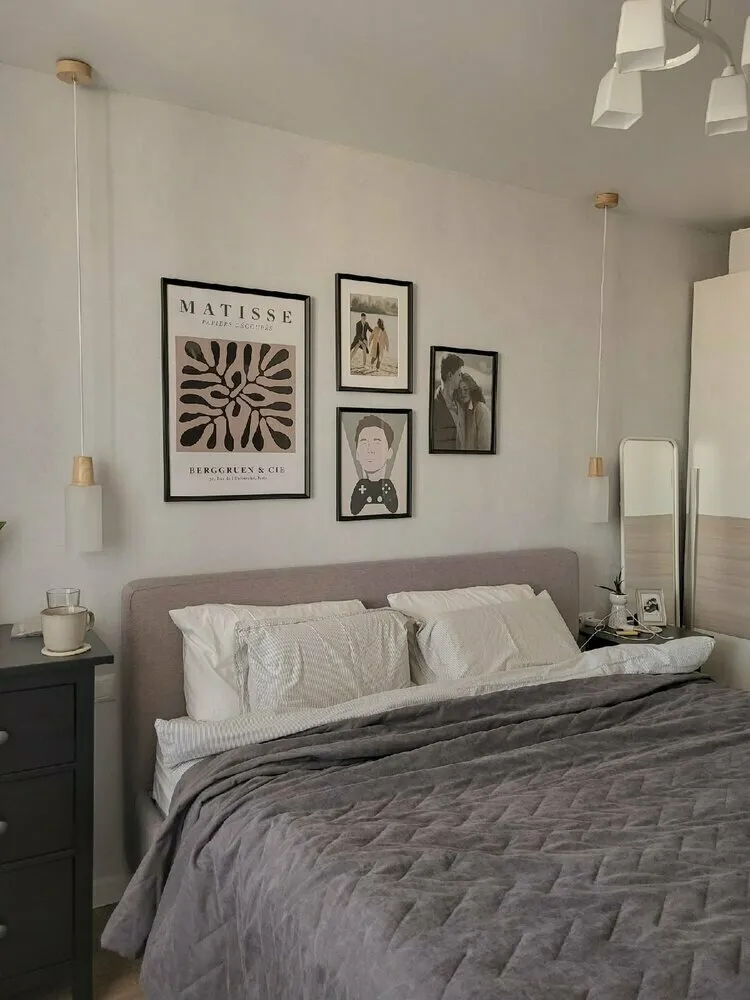
Transformation of a developer's renovation in one week
Olga's renovation by our heroine was completed in a very short time — everything took one week and 500 thousand rubles. The developer's finishing helped the owner: this created a cozy Scandinavian space for a family with a child. On the kitchen, the backsplash was made by herself (using "pig" tiles), and the cabinet was custom-made.
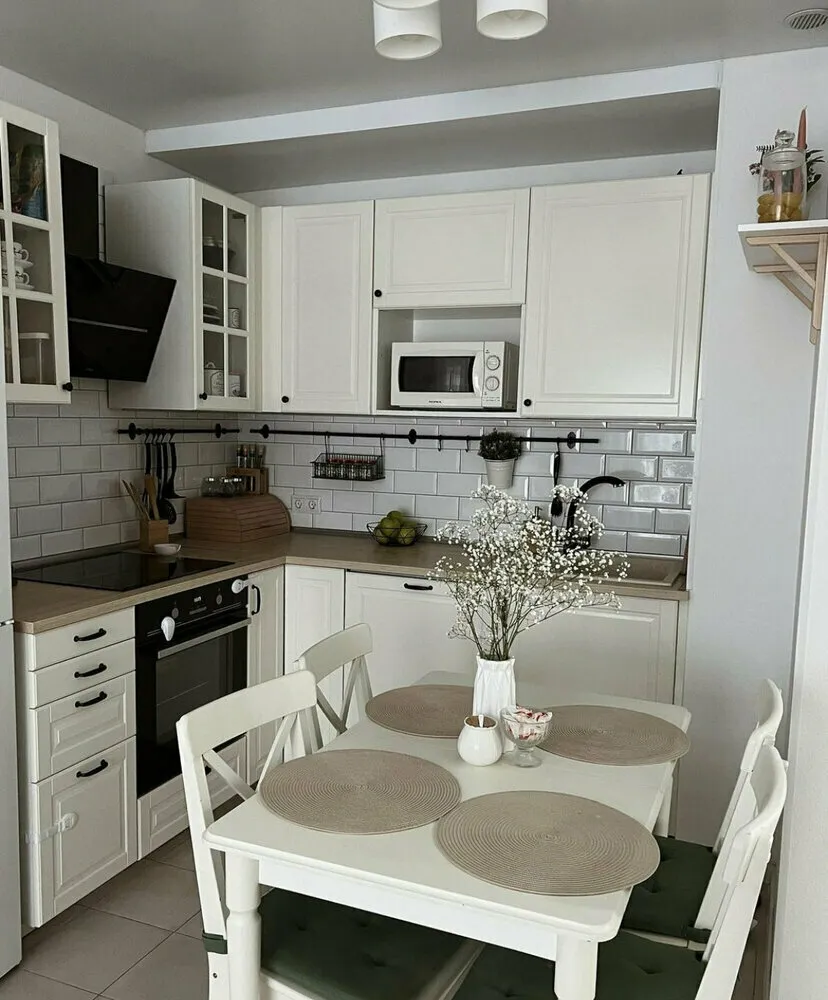
There were also mistakes: Olga installed the tiles before the kitchen. The result — a corner had to be made, which looked unattractive. The kitchen smoothly transitions into the living room: here, both a relaxation area and a children's corner with shelves and a study zone were accommodated. Decor (posters and plants) pleasantly refreshes the interior.
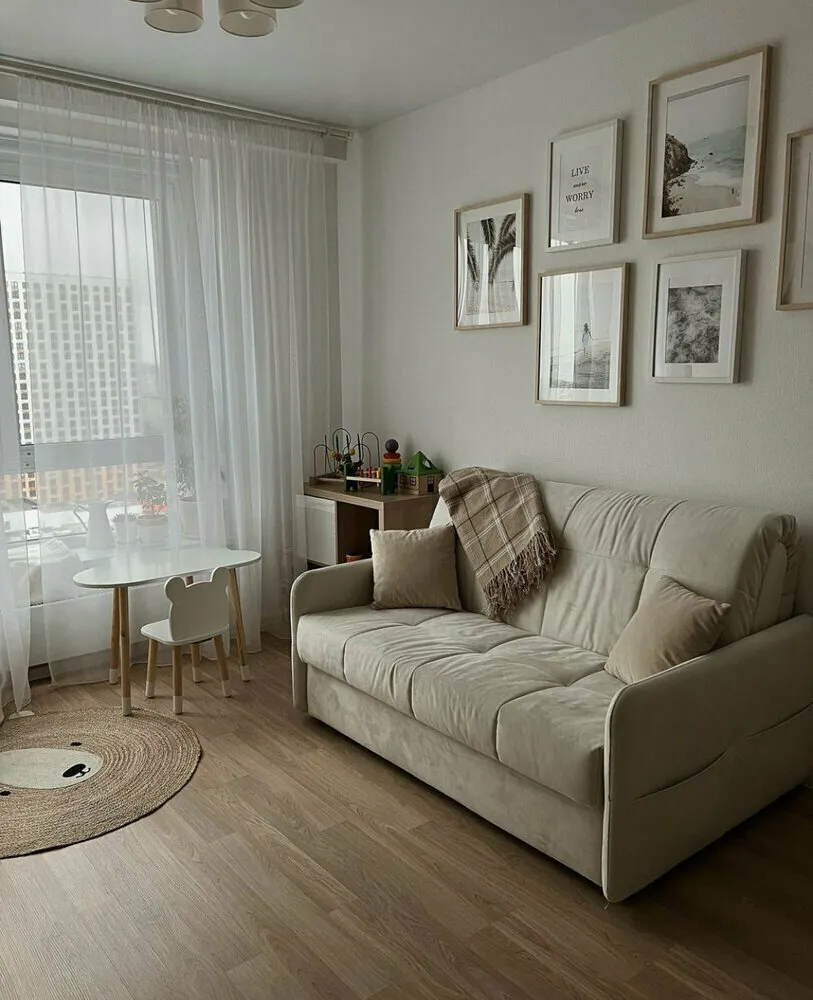
The small bedroom is mainly used for sleeping and storing clothes. The wardrobe our heroes designed themselves, taking into account their needs. Interesting solutions were also made in the bathroom: they didn't throw away the countertop from the kitchen — it was placed on the washing machine. The drawer above it is for the kitchen, but it's used in the bathroom.
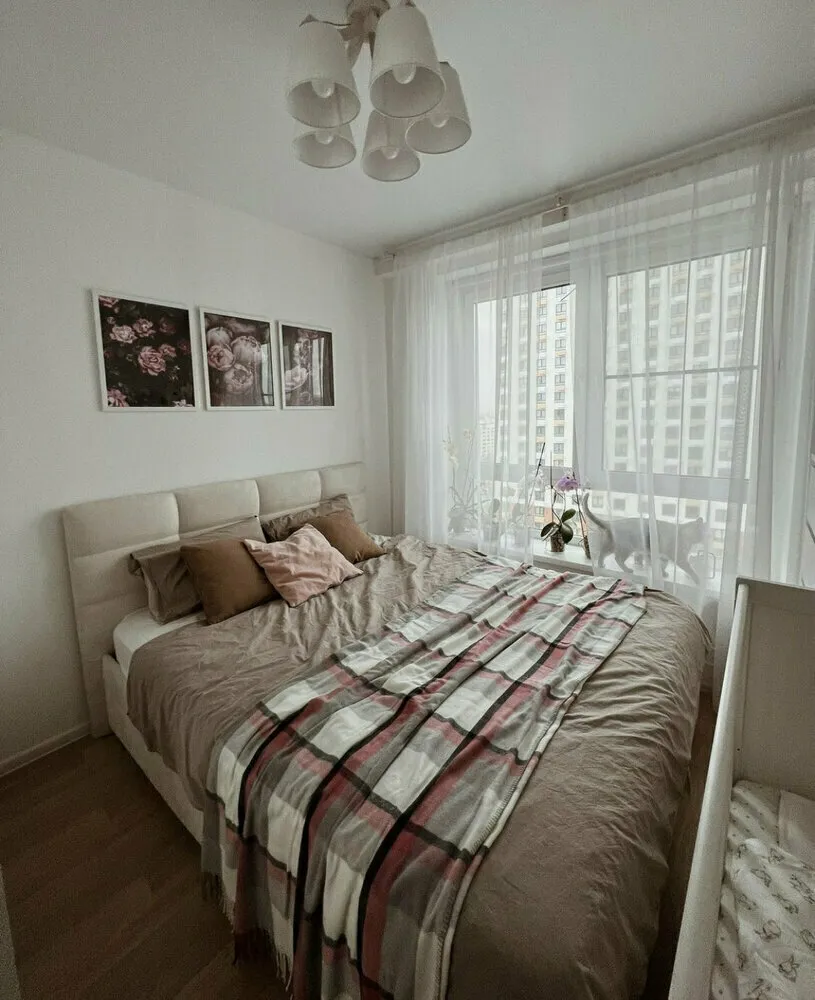
More articles:
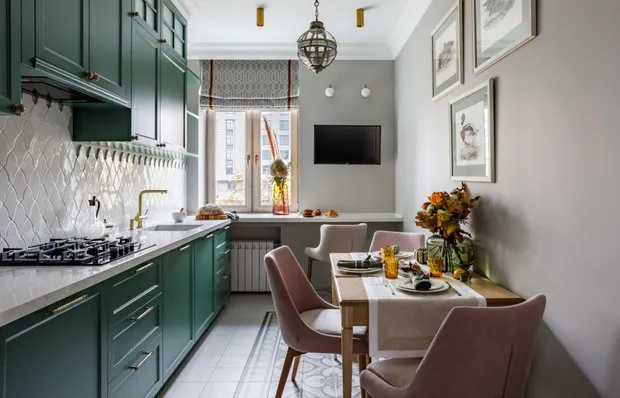 How to Turn a Regular Interior into a Luxury One: 9 Life Hacks with Real Examples
How to Turn a Regular Interior into a Luxury One: 9 Life Hacks with Real Examples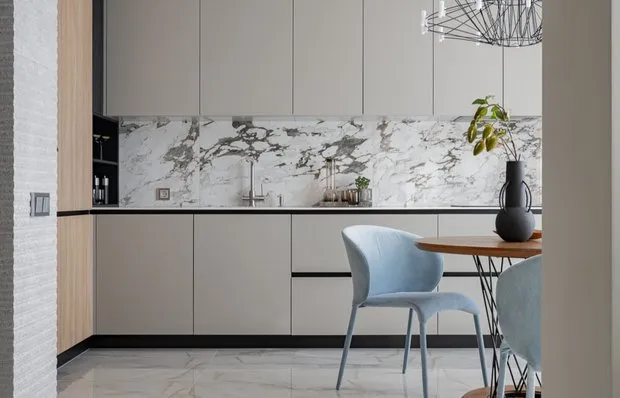 Complex Beige Multi-Layer Interior of a 55 sqm Studio Apartment
Complex Beige Multi-Layer Interior of a 55 sqm Studio Apartment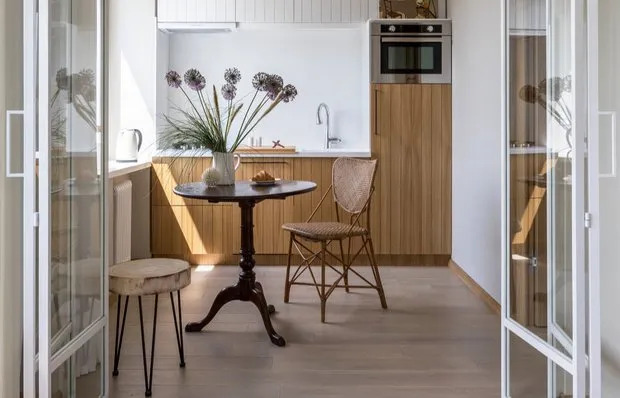 Trend 2023 — rattan furniture: 10 very beautiful items
Trend 2023 — rattan furniture: 10 very beautiful items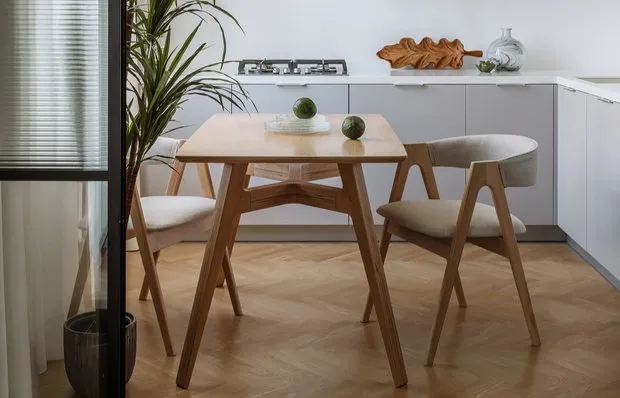 Top 15 Most Popular Chair and Table Models
Top 15 Most Popular Chair and Table Models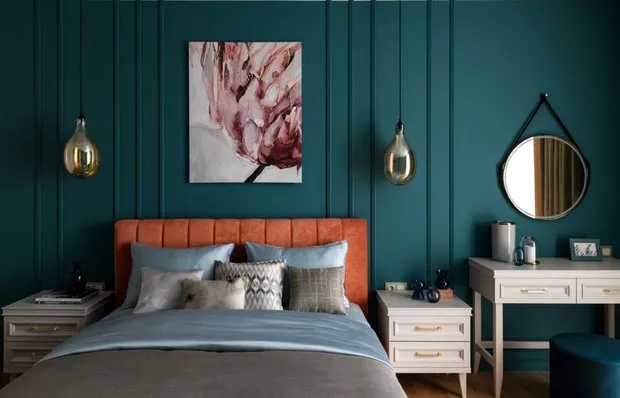 7 Ideas for a Bedroom That We Spotted in a Very Beautiful Project
7 Ideas for a Bedroom That We Spotted in a Very Beautiful Project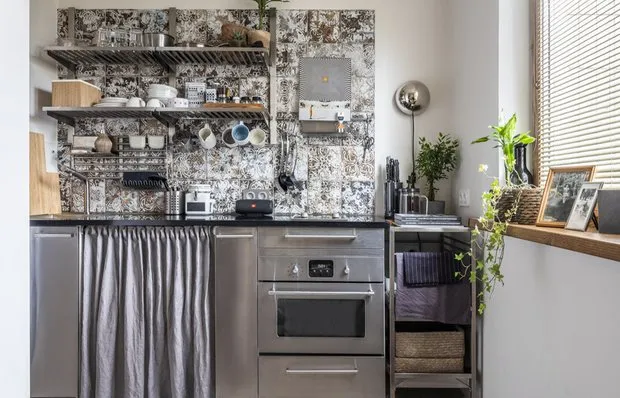 8 Budget Ideas for a Stylish Creative Interior
8 Budget Ideas for a Stylish Creative Interior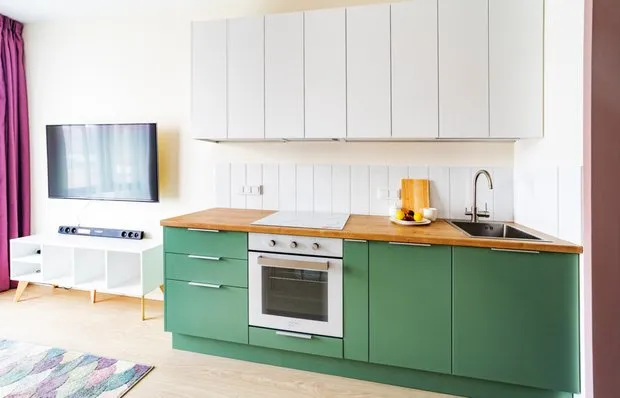 Charming and Affordable Renovation in a 40 m² Euro-Double
Charming and Affordable Renovation in a 40 m² Euro-Double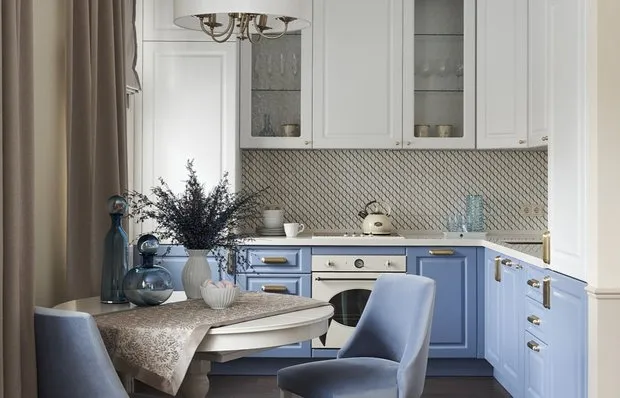 How to Stylishly Renovated a 65 m² Apartment in a Brick Five-Story Building
How to Stylishly Renovated a 65 m² Apartment in a Brick Five-Story Building