There can be your advertisement
300x150
How to Stylishly Renovated a 65 m² Apartment in a Brick Five-Story Building
Designer Alena Chmeleva updated the outdated interior and shared ideas for saving money
This three-room apartment in a five-story building was decorated by designer Alena Chmeleva from ART Concept for an adult family couple with a daughter-student. The style was determined immediately — modern classic in all main rooms. In the daughter's room — an eastern style. We tell you the details.
Layout
The apartment is located in a five-story brick house built in 1926. It had a typical layout: a long narrow corridor, a small kitchen, a small living room, but at the same time a very large bedroom. The bathroom was small, and it had only a toilet. In the second block — a bathtub and a tiny sink.
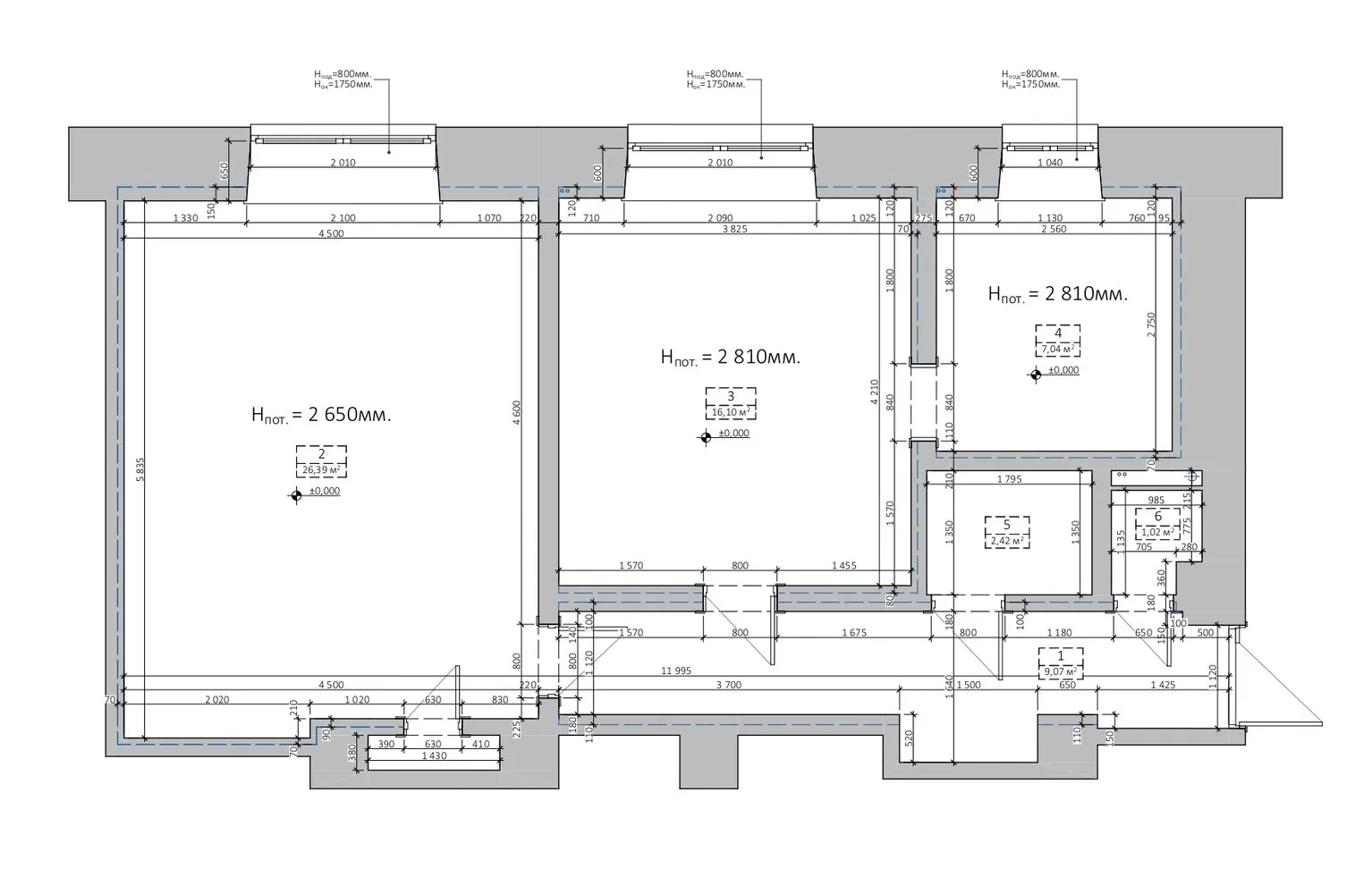
As a result of the re-planning, the area of the small bathroom was increased by installing a small washbasin and providing storage. They gave up the bathtub and made a convenient shower. The living room area was joined with the kitchen — for this, they cut off gas. One large room was planned as two bedrooms that meet living norms (the area should not be less than 13.5 m²).
Some of the old walls were left, as the ceilings are wooden and the walls bear part of the load. The openings were also enlarged. Cross walls were left and partitions were reinforced with an additional layer of metal frame on both sides.
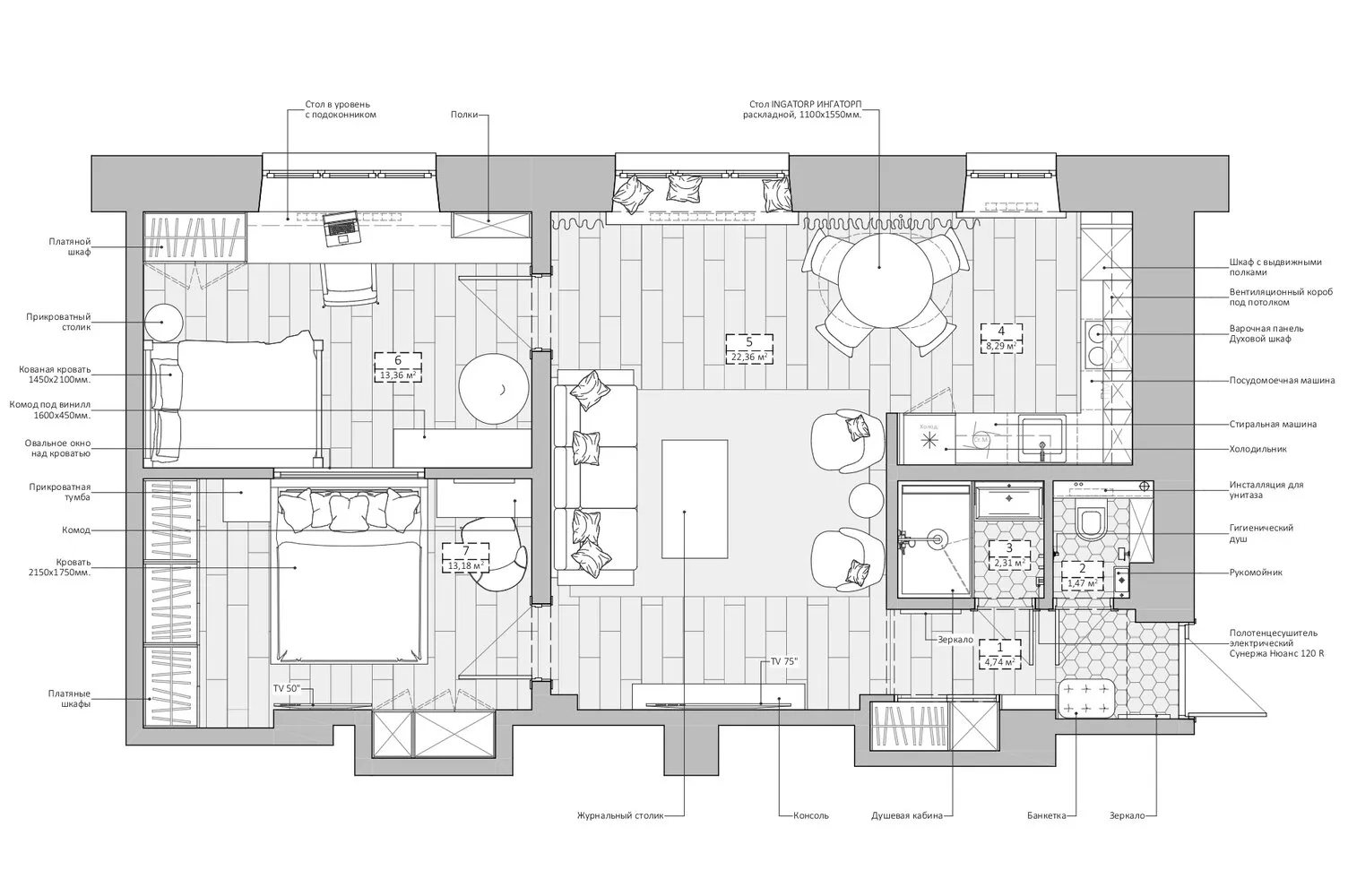
Kitchen
The kitchen cabinet was developed with greater attention to functionality. On the left side under the lower cabinet, a washing machine is hidden. Above it, convenient pull-out boxes for food and powders are provided. Further on is an oven cabinet with a separate electric cooktop. In the corner, a rotating round shelf was installed. Then comes the sink, under it — a waste sorting system, to the right of the sink — a dishwasher. The kitchen ends with a column containing an embedded refrigerator.
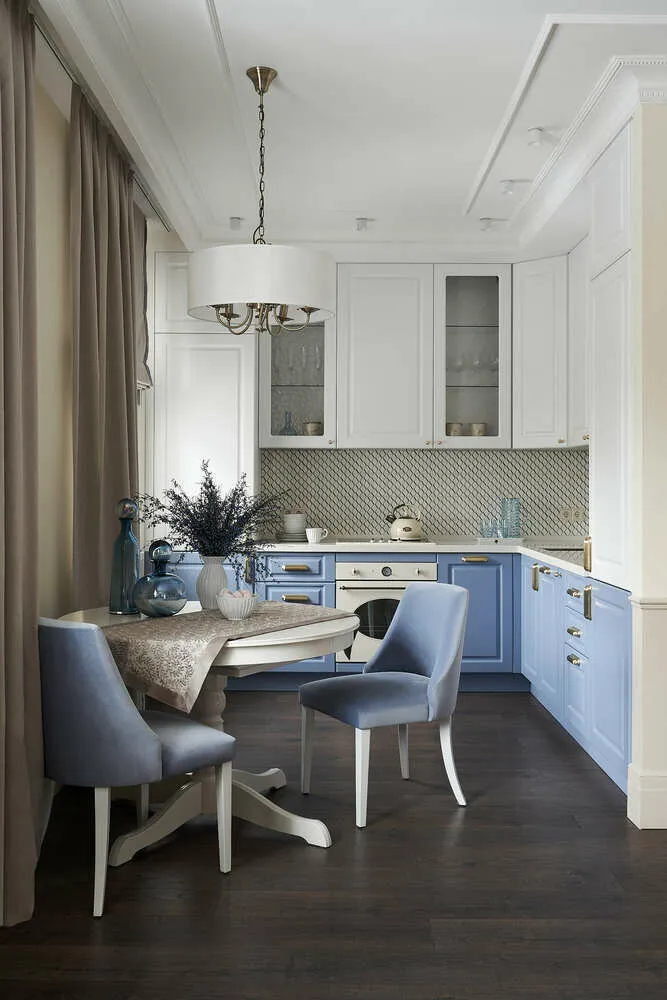 The clients needed a large guest area for entertaining guests. During holidays, the dining table is placed in the center of the living room.
The clients needed a large guest area for entertaining guests. During holidays, the dining table is placed in the center of the living room.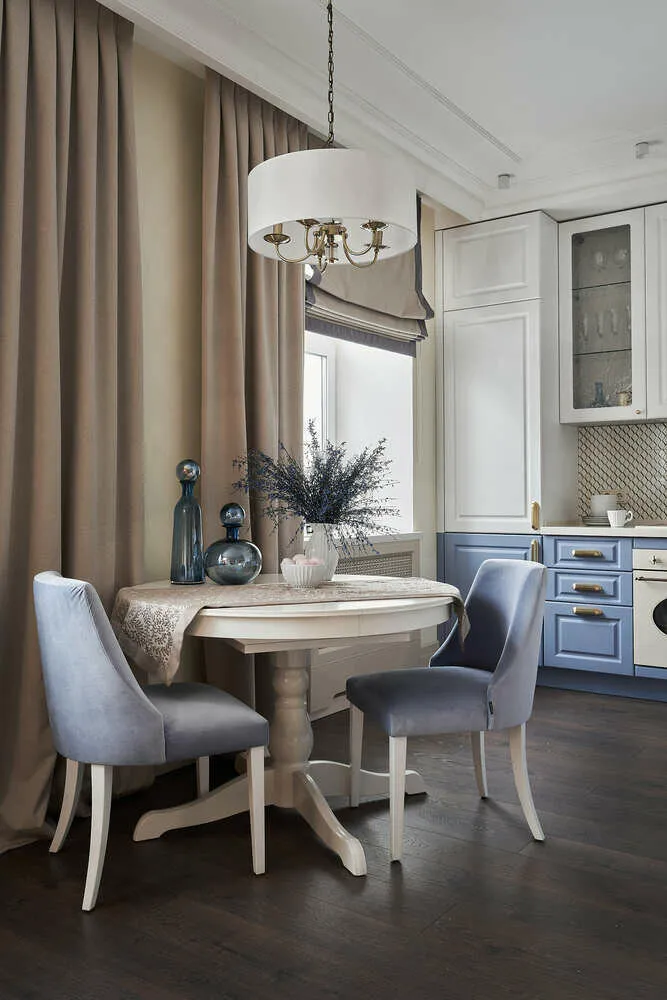
Living Room
The clients' desire for finishing — painting the walls. In the niche with a TV, a mirror was made to break up the wall area and divert the eye from the black screen. On sunny days, the mirror strips reflect daylight, making the room even brighter. The rays of sunlight play on the sofa, creating a warm atmosphere in the entire living room area.
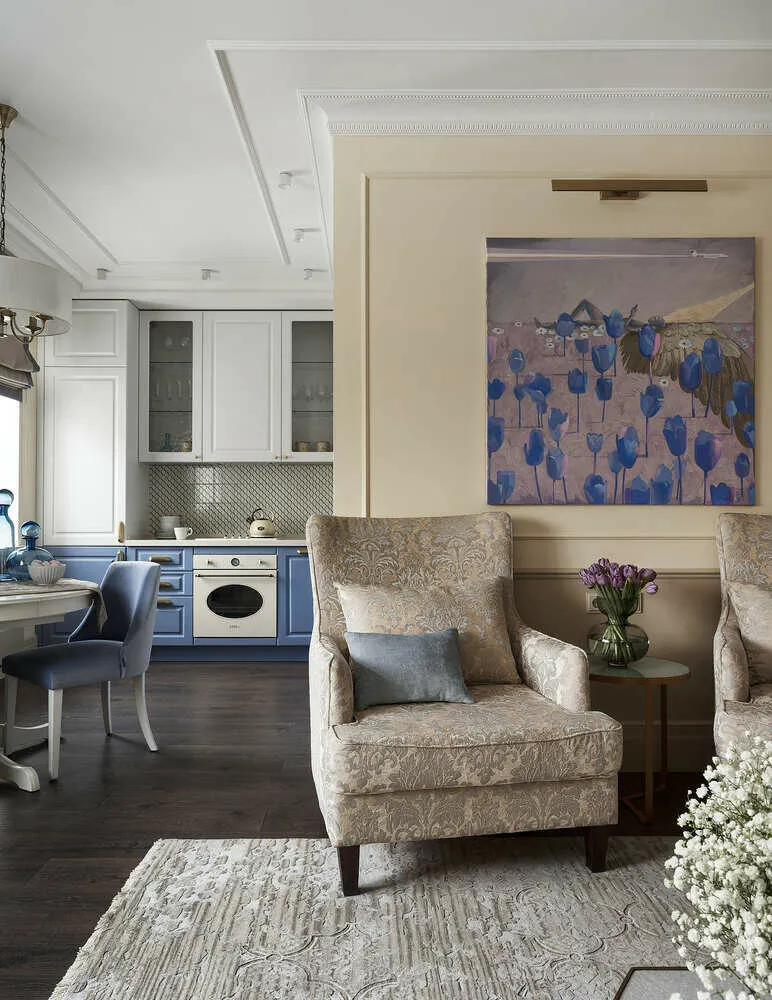 "The main decoration of the living room is the painting 'Dreamer' by Victoria Fominova. The painting had long been on the radar of decorator Olga Kharlamova. But there was no suitable interior where it could be used. We just didn't have a bright spot in this space that would complement the kitchen. It immediately came to mind - this painting. And it wonderfully brought together the interior. It became its main accent," — says the designer.
"The main decoration of the living room is the painting 'Dreamer' by Victoria Fominova. The painting had long been on the radar of decorator Olga Kharlamova. But there was no suitable interior where it could be used. We just didn't have a bright spot in this space that would complement the kitchen. It immediately came to mind - this painting. And it wonderfully brought together the interior. It became its main accent," — says the designer.The clients insisted on solid, elegant furniture. A handcrafted dresser serves as an ornament in the living room. "Probably, this is my favorite item in this project," says the designer.
The sofa is very comfortable, with soft elegant armrests and decorative tacks. The armchairs were made to order in the workshop based on the designer's sketches. The fabric was selected separately and then sent to the furniture manufacturing plant.
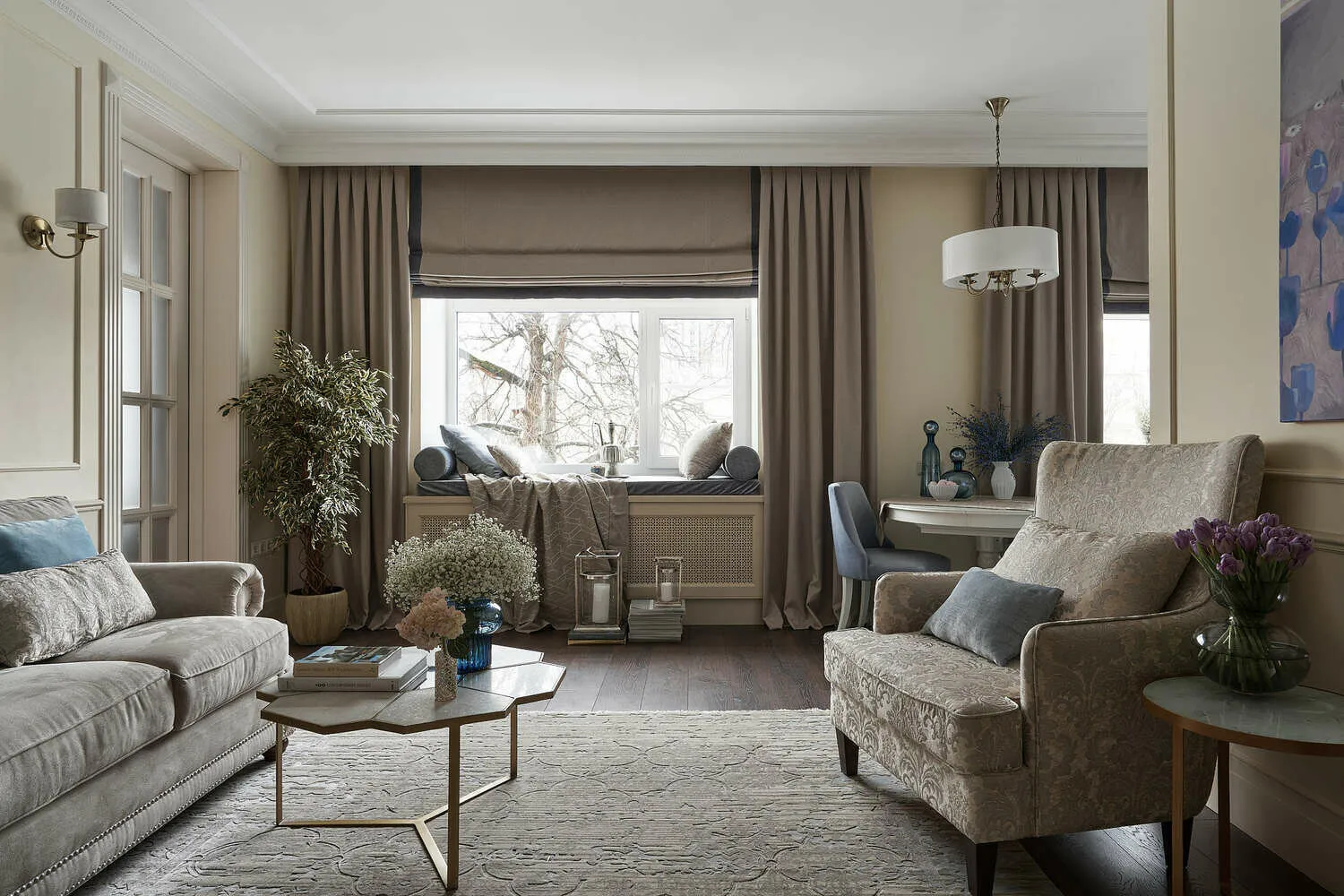 Heating radiators were covered with decorative grilles, and a mattress was placed on the windowsill so that one could sit there.
Heating radiators were covered with decorative grilles, and a mattress was placed on the windowsill so that one could sit there.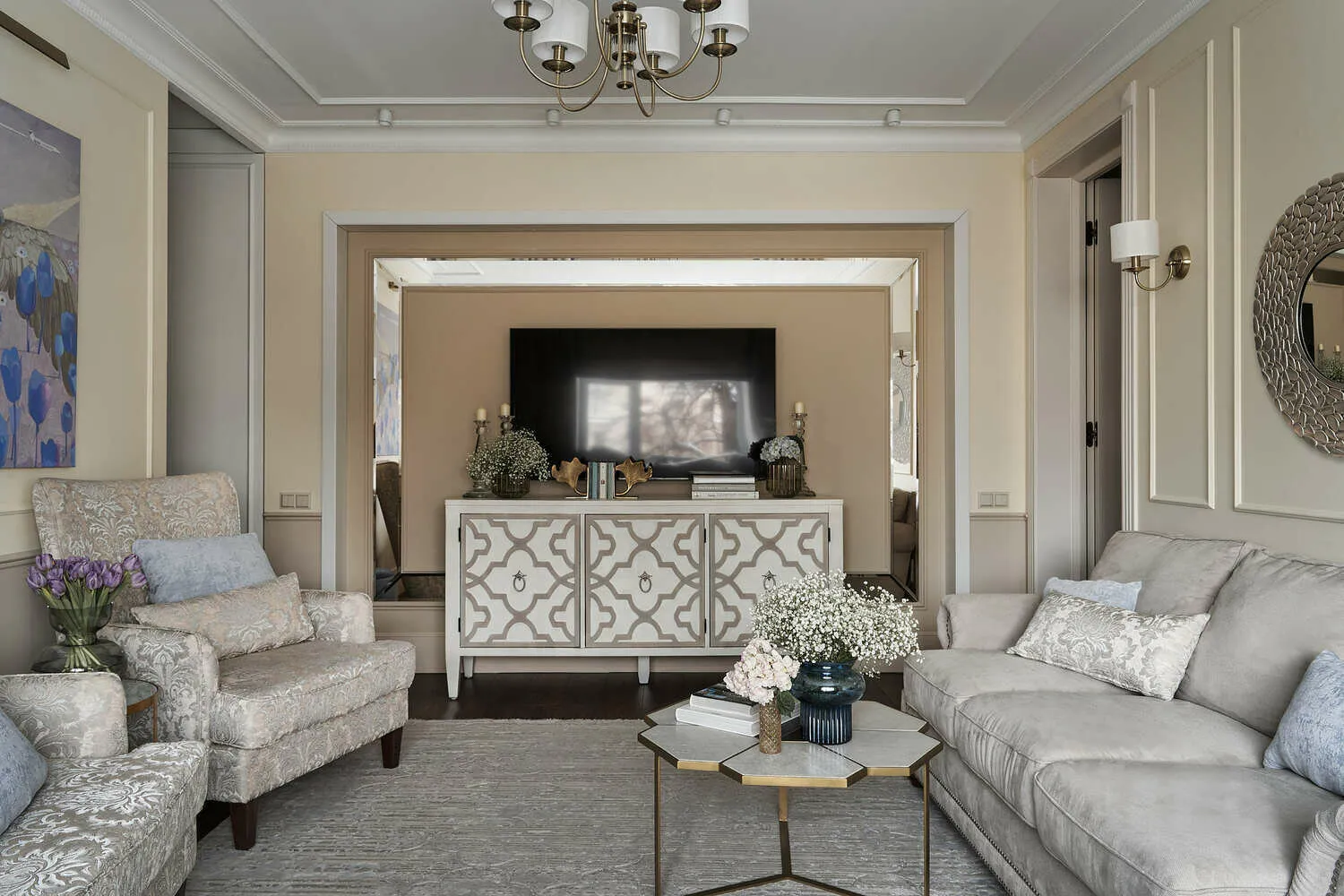 For the floor covering, we chose high-quality laminate. No guest could distinguish it from real engineered flooring. But the price is almost twice as low.
For the floor covering, we chose high-quality laminate. No guest could distinguish it from real engineered flooring. But the price is almost twice as low.Daughter's Bedroom
In the daughter's room, it was important to create a comfortable workspace, provide storage systems for books, clothes, and stationery. A cabinet was placed against the wall with a window.
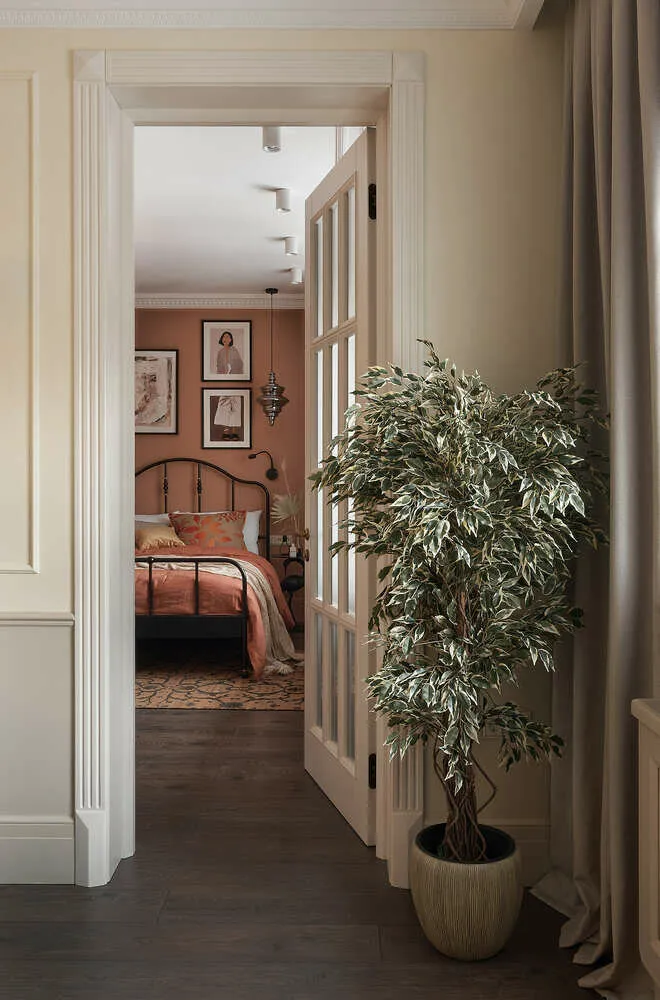 An interesting hanging lamp in the daughter's room was placed on the axis of the opening, which is clearly visible from the living room. The clients wanted the openings to be as high as possible. But to make the doors not look heavy, they decided to make them with glass and frosted glass. The doors are 250 cm in height.
An interesting hanging lamp in the daughter's room was placed on the axis of the opening, which is clearly visible from the living room. The clients wanted the openings to be as high as possible. But to make the doors not look heavy, they decided to make them with glass and frosted glass. The doors are 250 cm in height.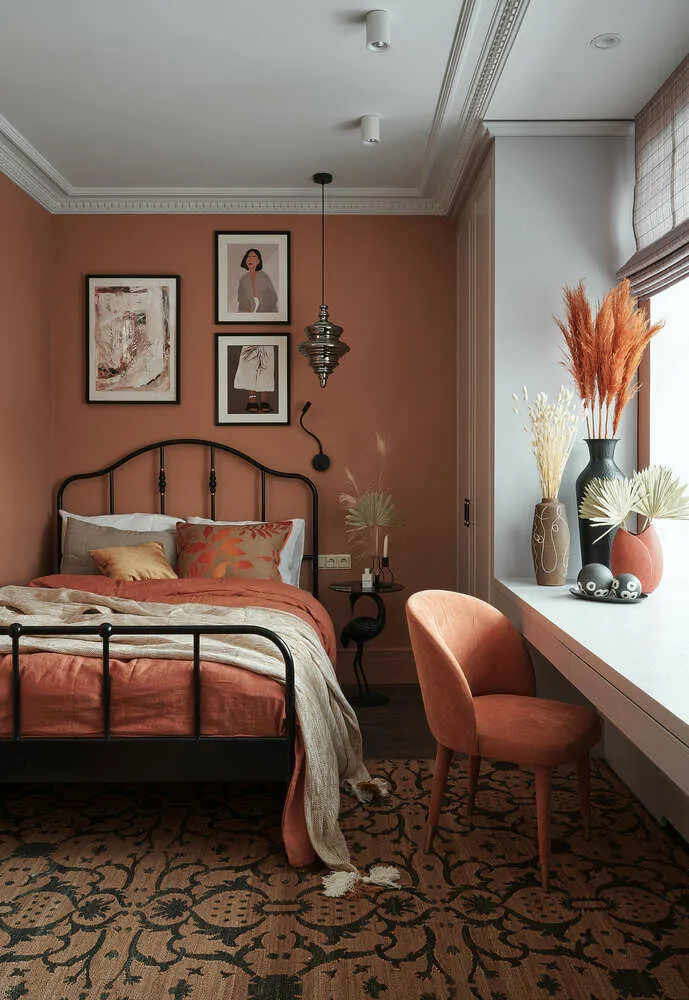
Next to the bed, a wardrobe with a rod and pull-out baskets at the bottom was made. Under the countertop, convenient pull-out boxes for stationery were provided. On the right is a beautiful glass shelf for books and decor. On the other side, a unit for vinyl and a TV is located.
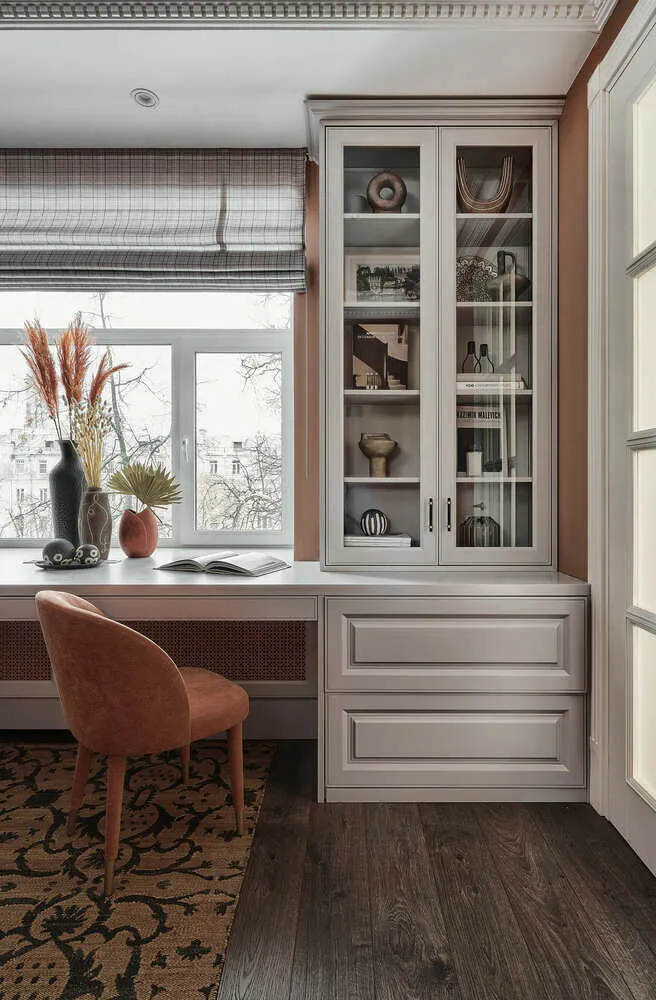
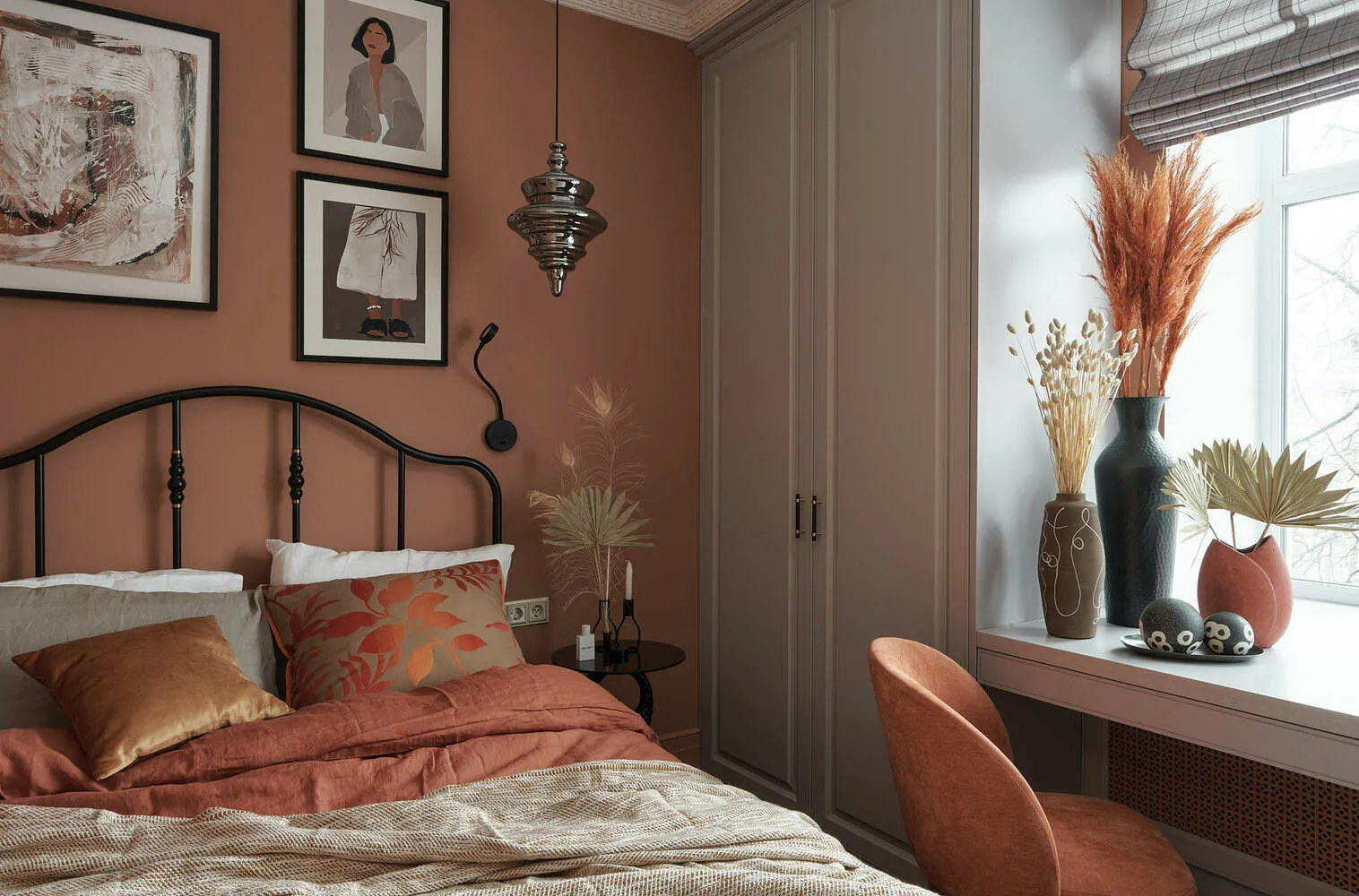
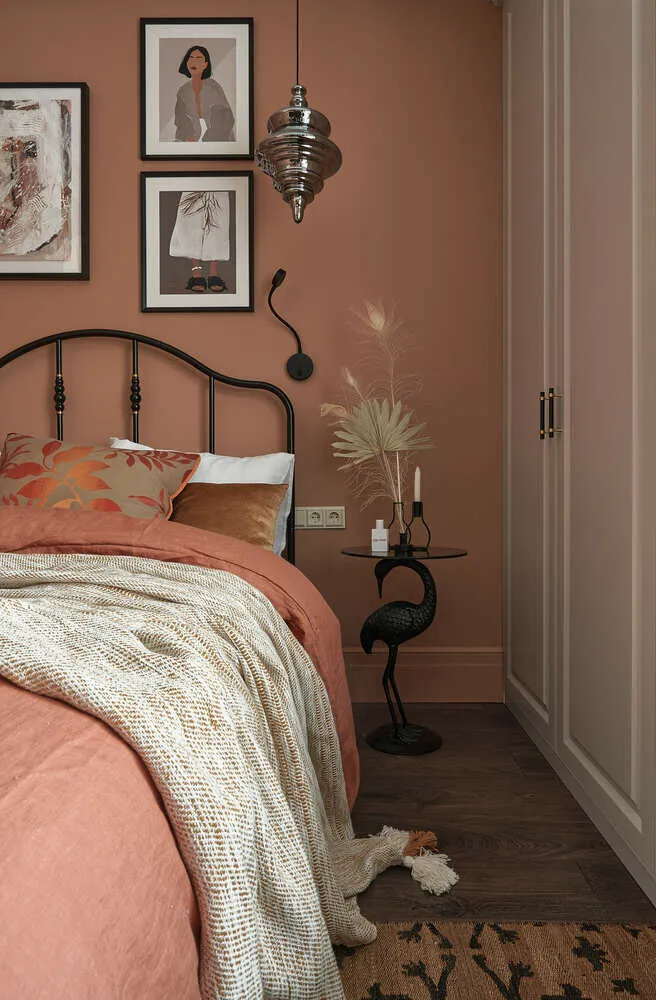
Parents' Bedroom
All furniture in the apartment was made to order based on the designer's sketches, using all niches that were available. For example, in the master bedroom, one of the niches was shallow — it was used for a pull-out trouser cabinet and a rod. A compartment for an ironing board and vacuum cleaner was made. This wardrobe even has a socket for charging.
To the right of the bed, a wardrobe was made that spans the entire width of the wall. In addition to storage space, it serves as a soundproof partition from neighbors. The handles were made to order from brass.
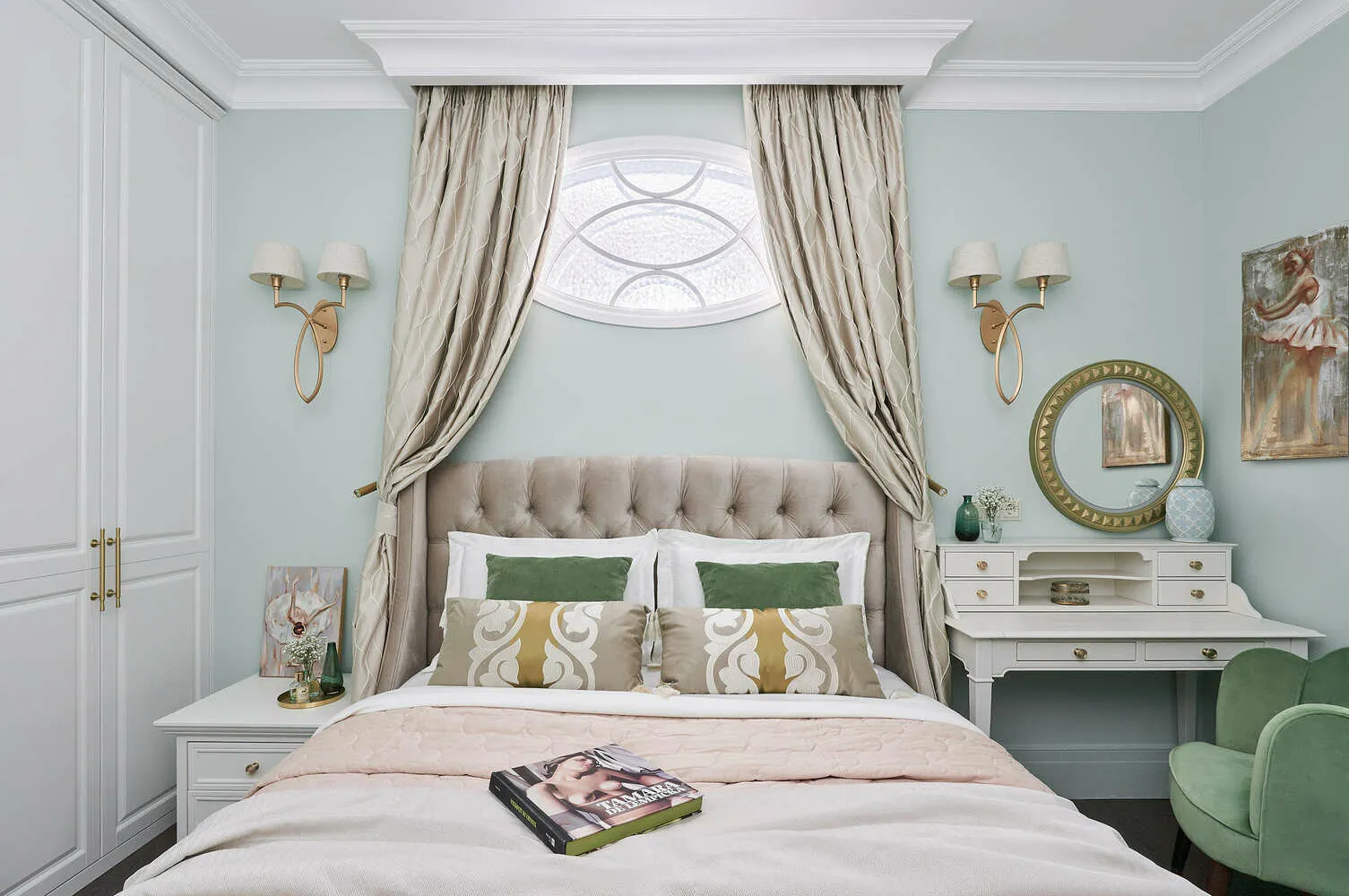
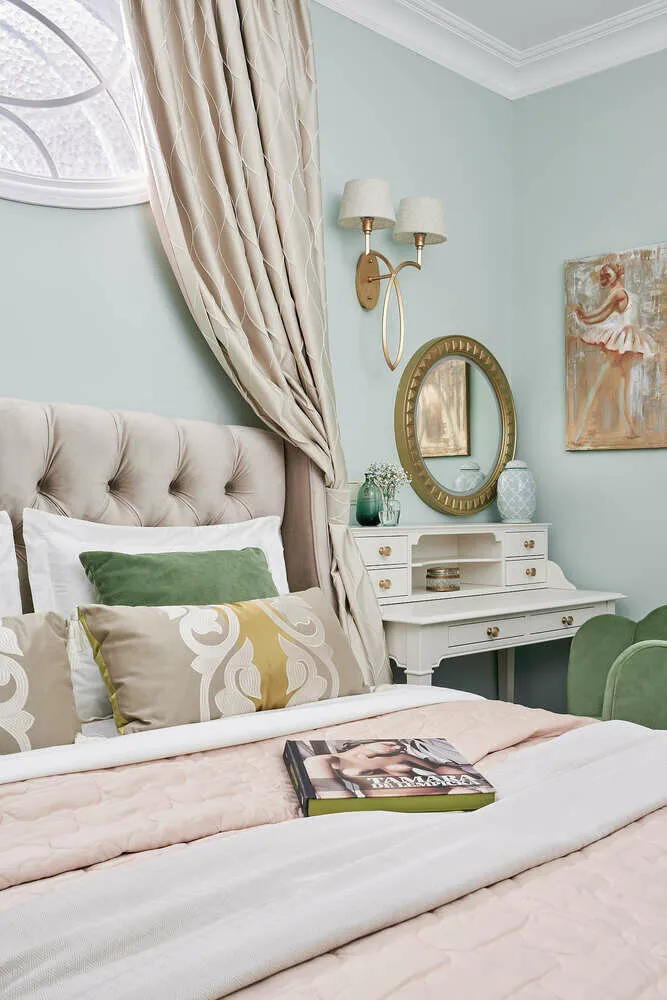
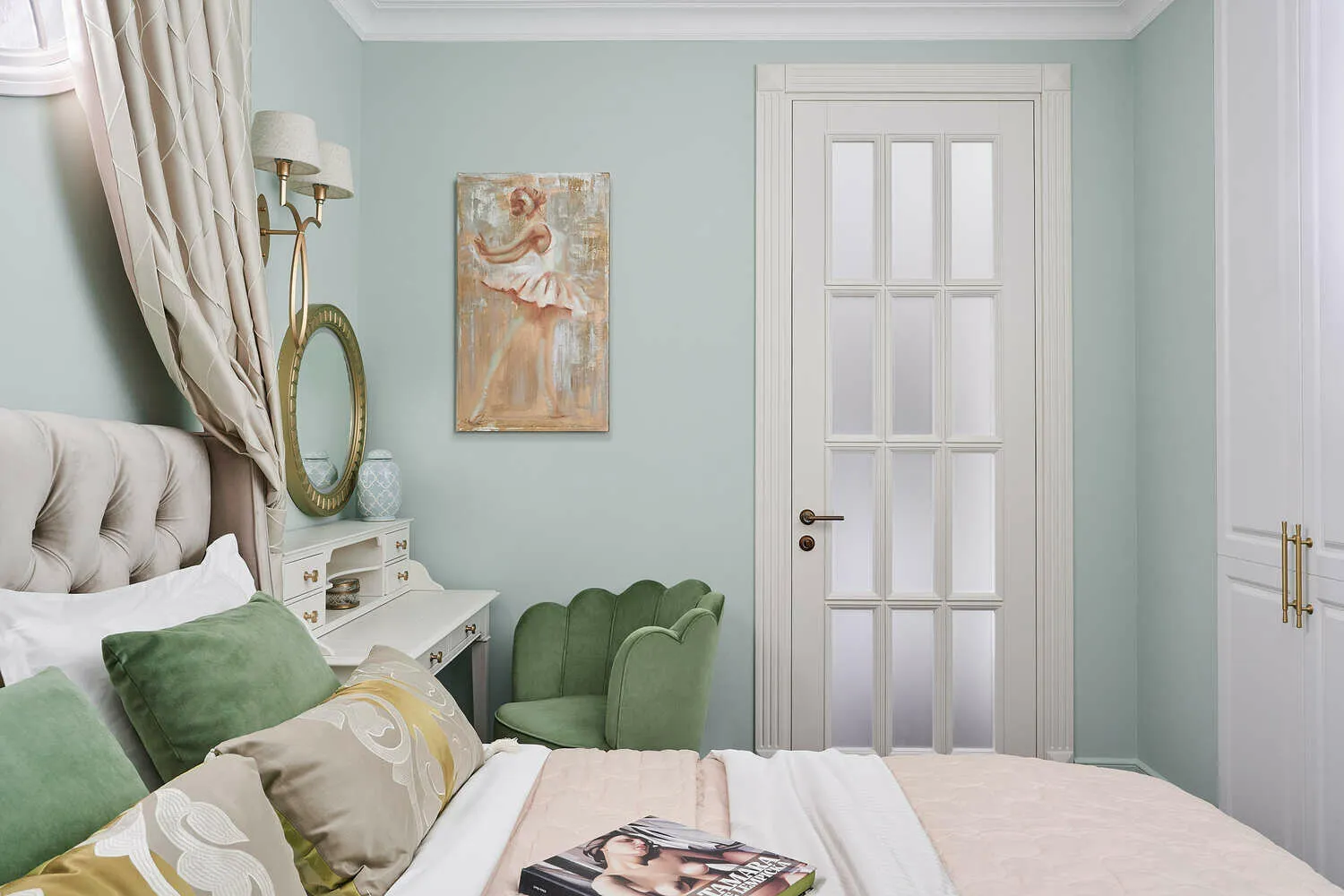
Bathroom
The bathroom was enlarged to 90 cm. All taps — water switches — were placed above the toilet. A washbasin and a hygiene shower were provided. Also, a full storage system with adjustable shelves.
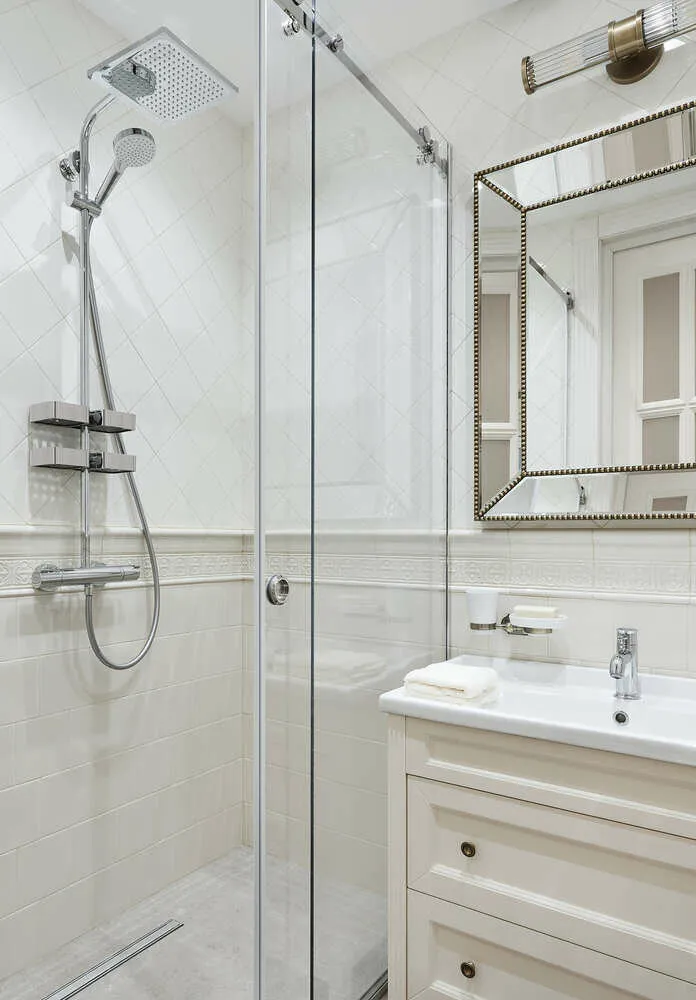
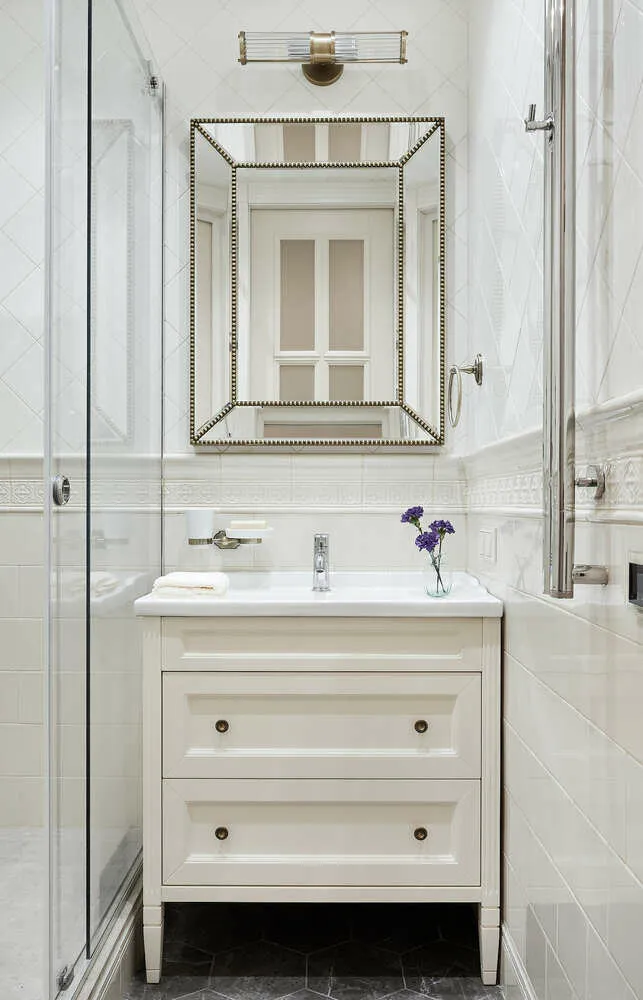
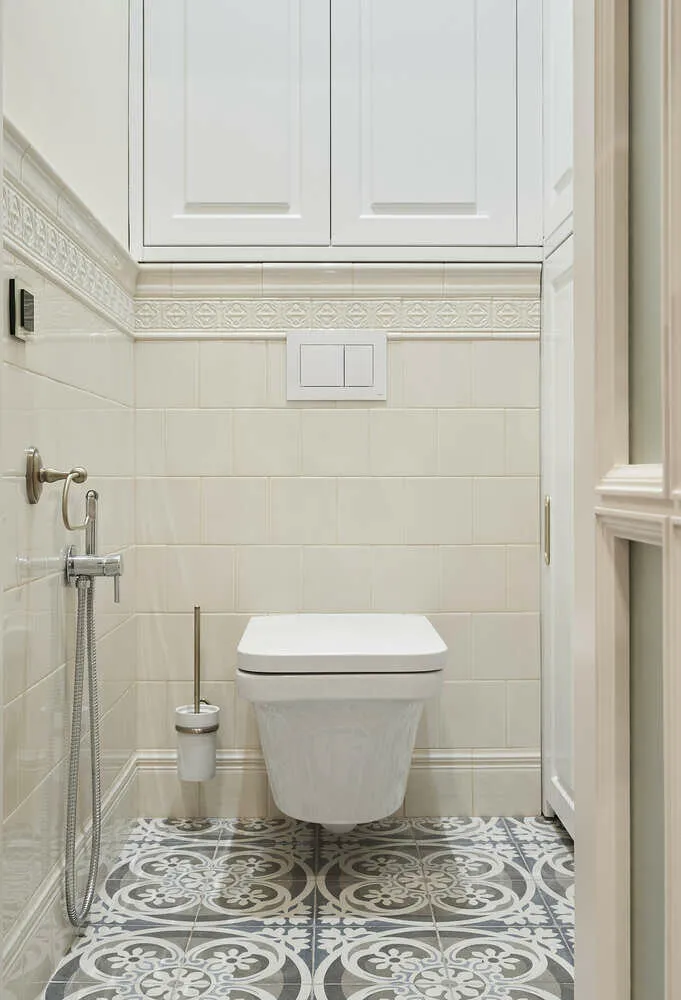 The bathroom zone was tiled up to the installation height of 120 cm, and above it, painting was done. This solution does not visually oppress in small spaces.
The bathroom zone was tiled up to the installation height of 120 cm, and above it, painting was done. This solution does not visually oppress in small spaces.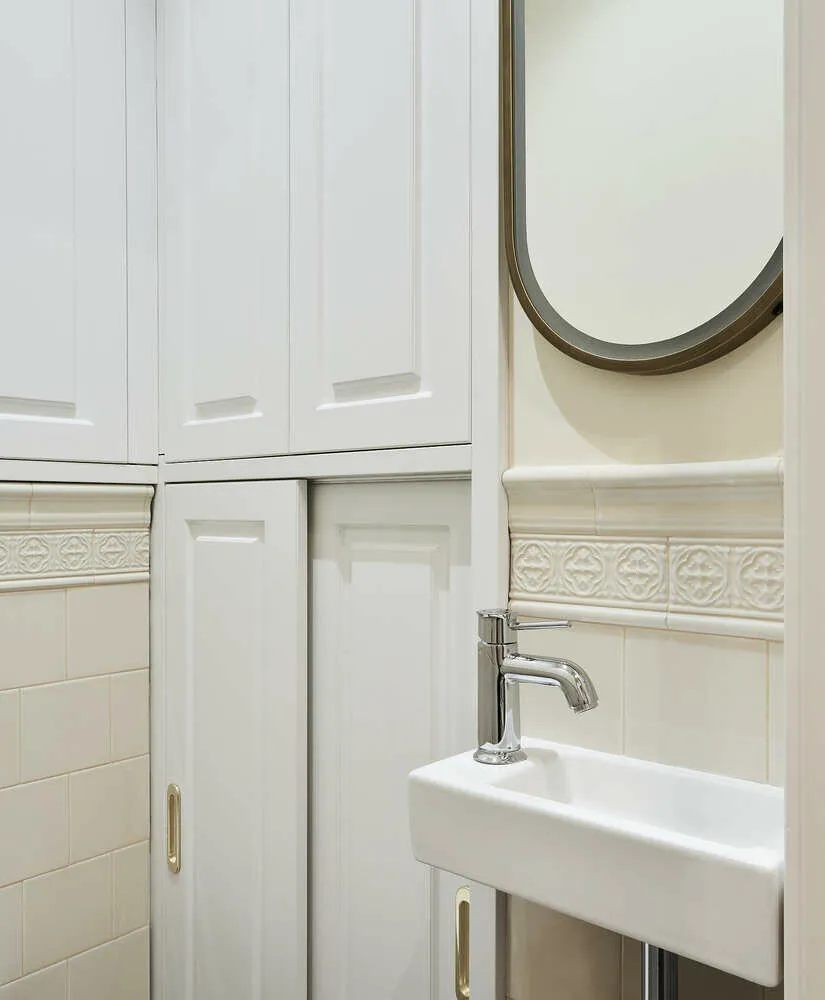
Entrance Hall
All storage in the entrance hall was moved into a cabinet with beautiful handles. Right in the 'dirty' zone, tiles were laid — more practical.
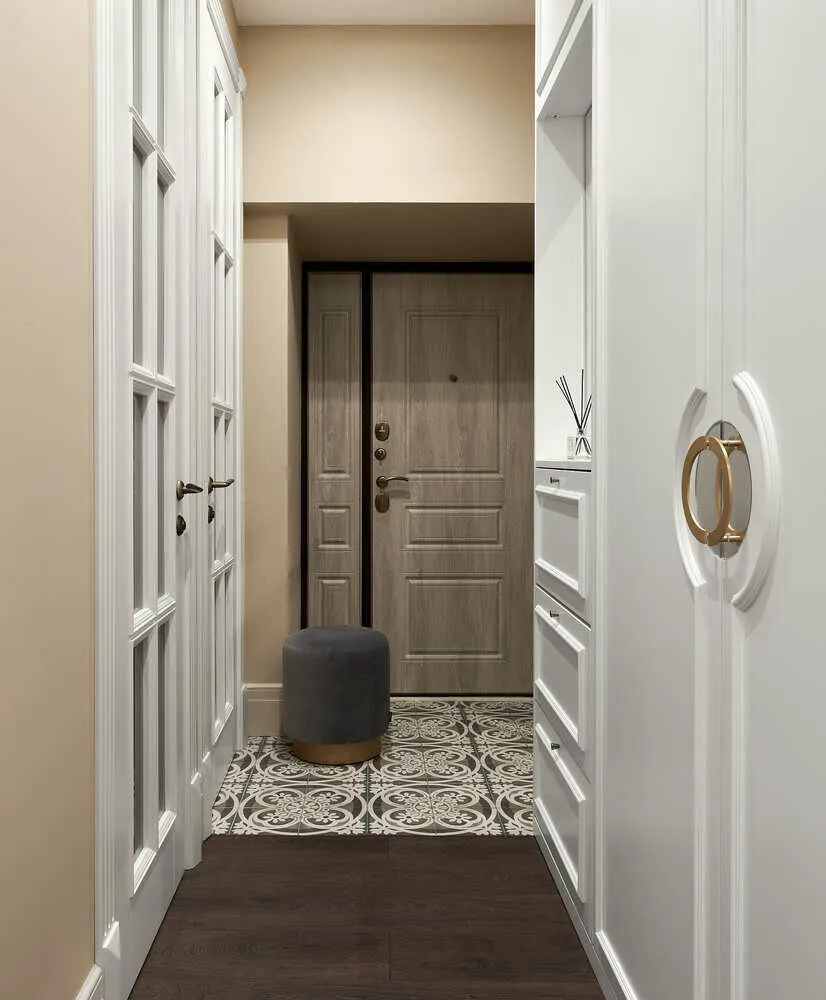
Photographer: Andrey Sorokin
Stylist: Olga Kharlamova
Photos of the apartment before renovation:
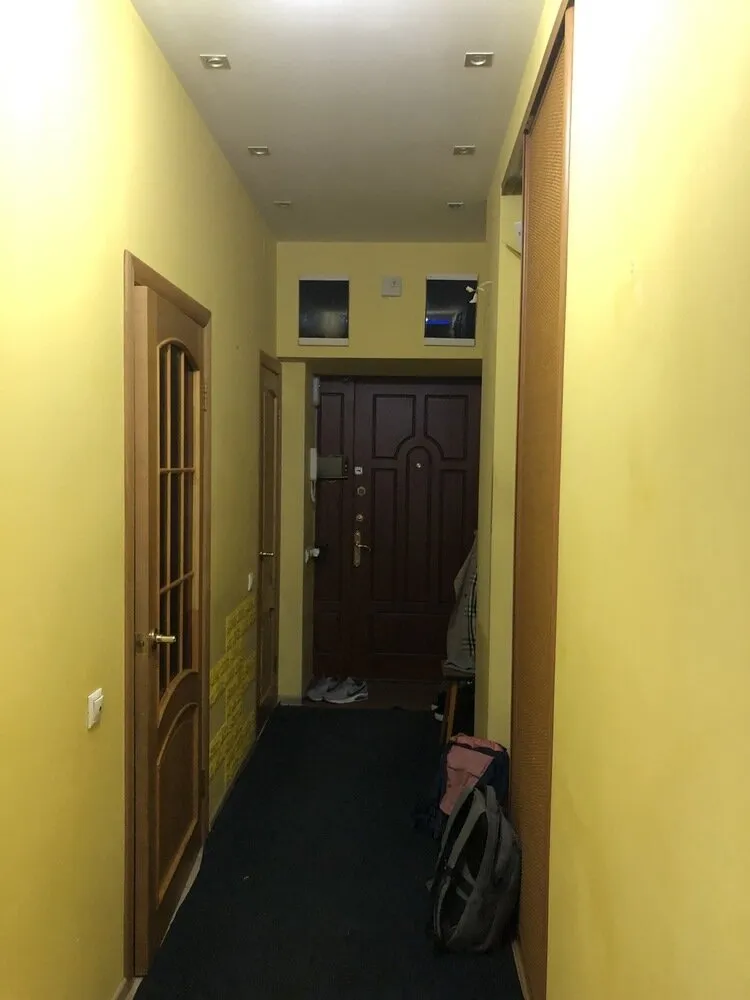
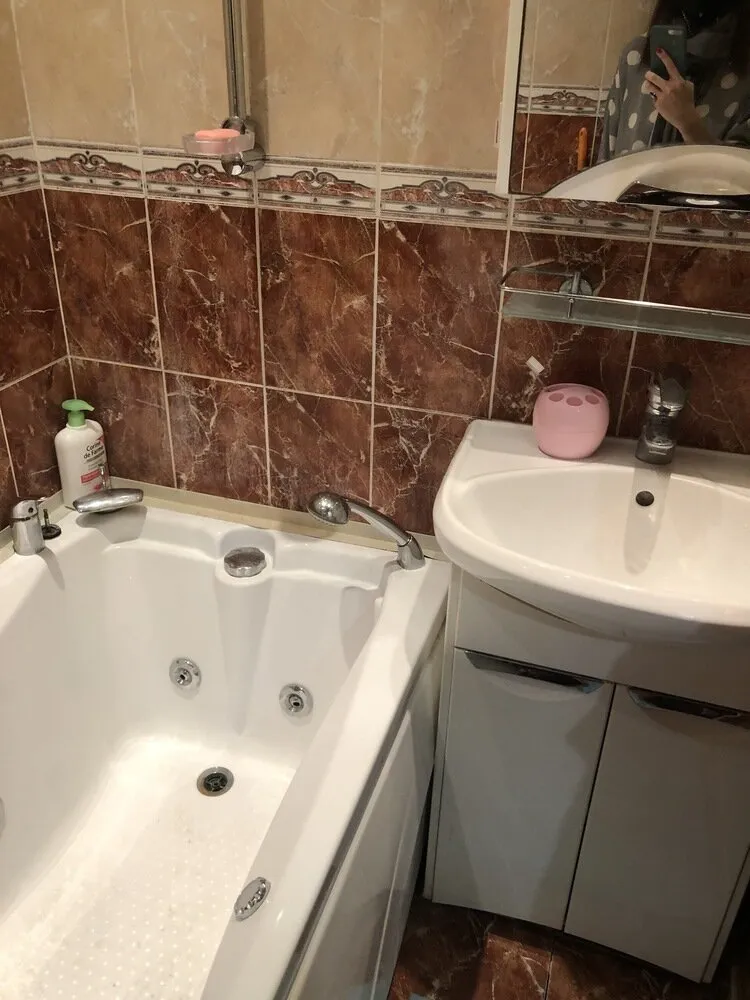
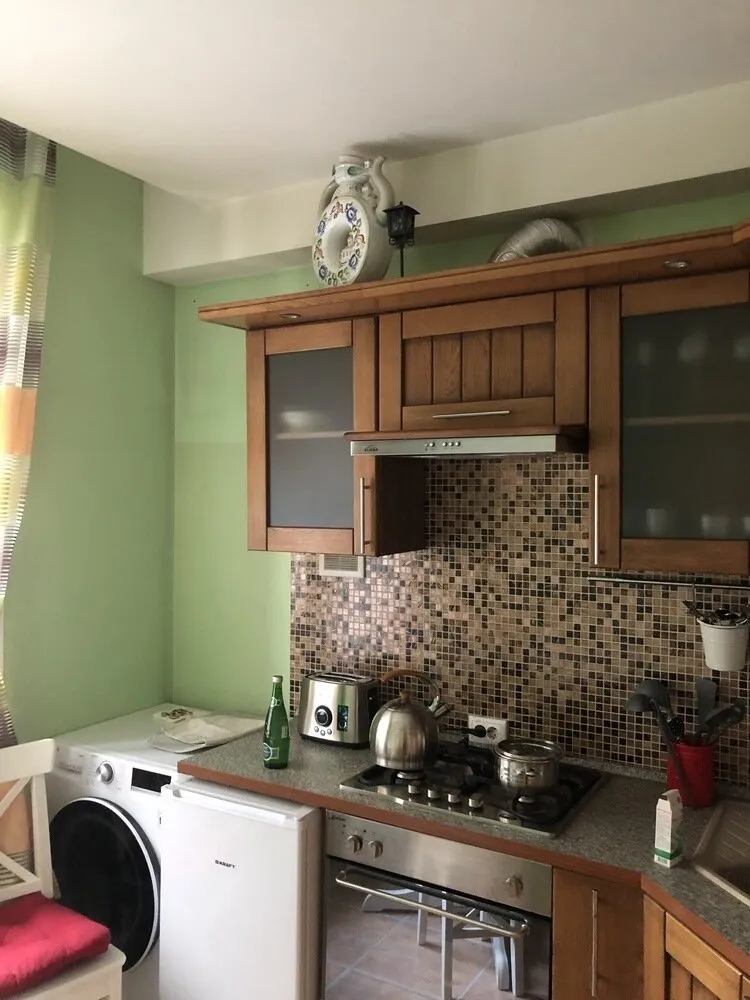
Brands featured in the project
Kitchen
Finishing: paint, Little Greene; tiles, Adex
Flooring: laminate, Kronotex
Furniture: table, IKEA; chairs, Lavsit
Cabinet: ZOV
Appliances: Smeg, Samsung
Faucets: Omoikiri
Sink: Omoikiri
Lighting: Favorite, Italamp
Living Room
Finishing: paint, Little Greene; curtains, moldings, Orac Decor
Flooring: laminate, Kronotex
Furniture: armchairs, Chalyani; sofa, Gramercy Home; dresser, Hooker, windowsill, ART Concept workshop
Textiles and Decor: vases and wood, Treez Collection; paintings, AG Gallery; rugs, Kover Store; cushions, Filimonova Textile; decor, Moon Stores
Electronics: Samsung
Lighting: Favourite, Italamp
Bathroom
Finishing: tiles, Adex; paint, Little Greene
Flooring: tiles, Fap and Equipe
Furniture: Caprigo; built-in furniture, ART Concept workshop
Plumbing: Caprigo; taps, Hansgrohe; button, Viega
Decor: mirrors, IF Decor; accessories, Caprigo
Taps: Hansgrohe
Lighting: Italamp
Entrance Hall
Finishing: paint, Little Greene
Flooring: tiles, Equipe
Furniture: ART Concept workshop; footstool, Lavsit
Lighting: Italamp
Bedroom
Finishing: paint, Little Greene
Flooring: laminate, Kronotex
Furniture: bed, Lavsit; wardrobes, ART Concept workshop; bedside tables, Dantone Home; chair, Lavsit
Textiles and Decor: cushions, Filimonova Textile; bedding in the bedroom, towels, Zè Home; paintings, AG Gallery
Lighting: ST Luce, Italamp
Daughter's Room
Finishing: paint, Little Greene
Flooring: laminate, Kronotex
Furniture: bed, IKEA; wardrobes, ART Concept workshop; bedside tables, Design Boom; chair, Lavsit
Textiles and Decor: blanket, Tkano; cushions, Filimonova Textile; bedding, Linen Textile; digital art, Mary Sever; abstraction, Olesya Maznya; decor, mirrors, vases, candlesticks, all — Moon Stores; rug, Kover Store
Do you want your project to be published on our website? Send photos of the interior to wow@inmyroom.ru
More articles:
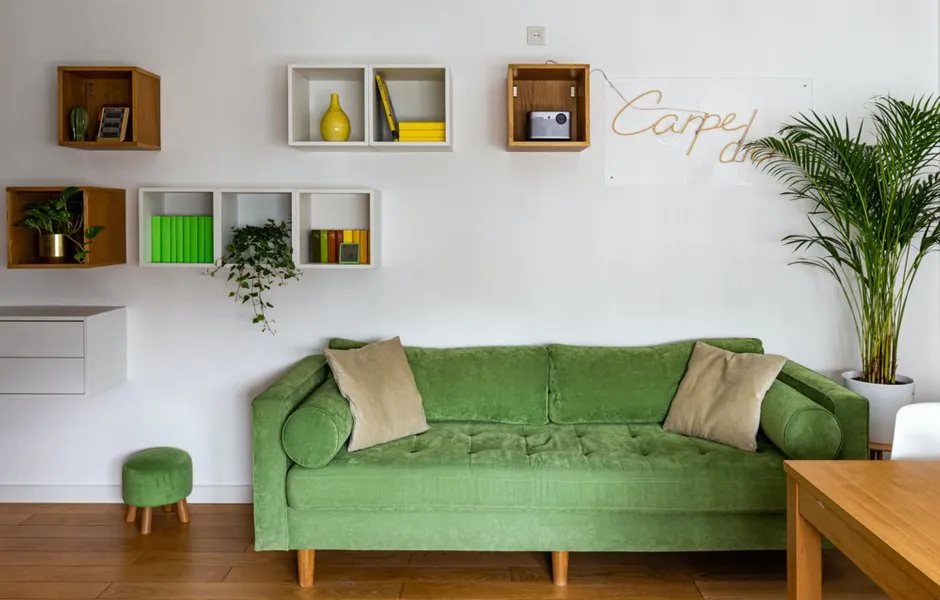 10 Cool Items for a Cozy IKEA-Style Relaxation Area
10 Cool Items for a Cozy IKEA-Style Relaxation Area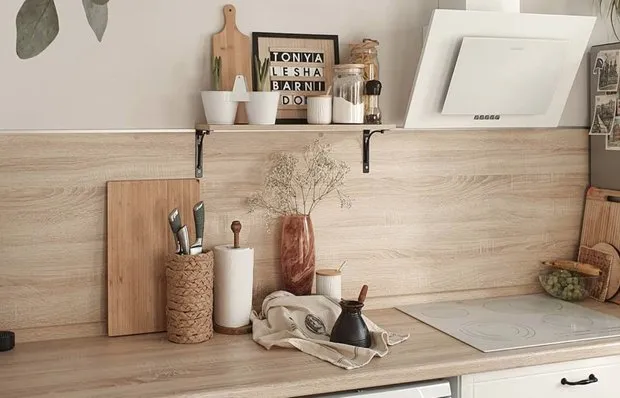 5 Great Solutions We Spotted in the Transformed Panel House
5 Great Solutions We Spotted in the Transformed Panel House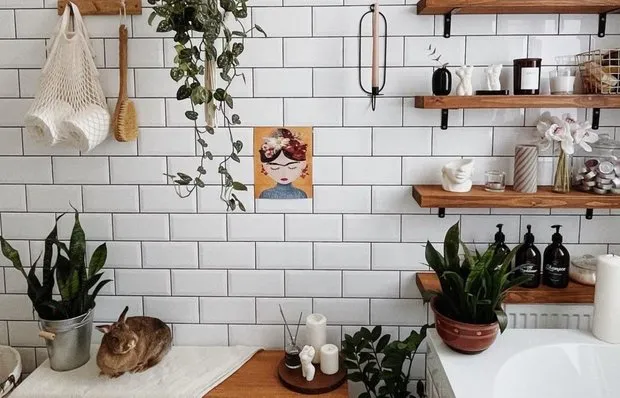 How to Organize Open Storage in the Bathroom: 5 Great Ideas
How to Organize Open Storage in the Bathroom: 5 Great Ideas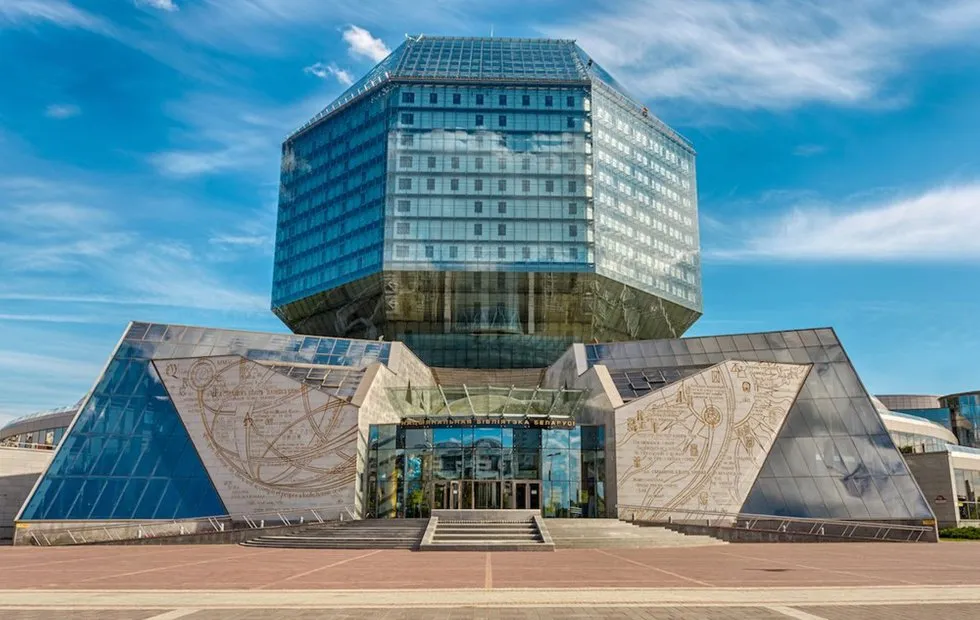 Pearls of Socialist Architecture: 5 Stunning Buildings from Around the World
Pearls of Socialist Architecture: 5 Stunning Buildings from Around the World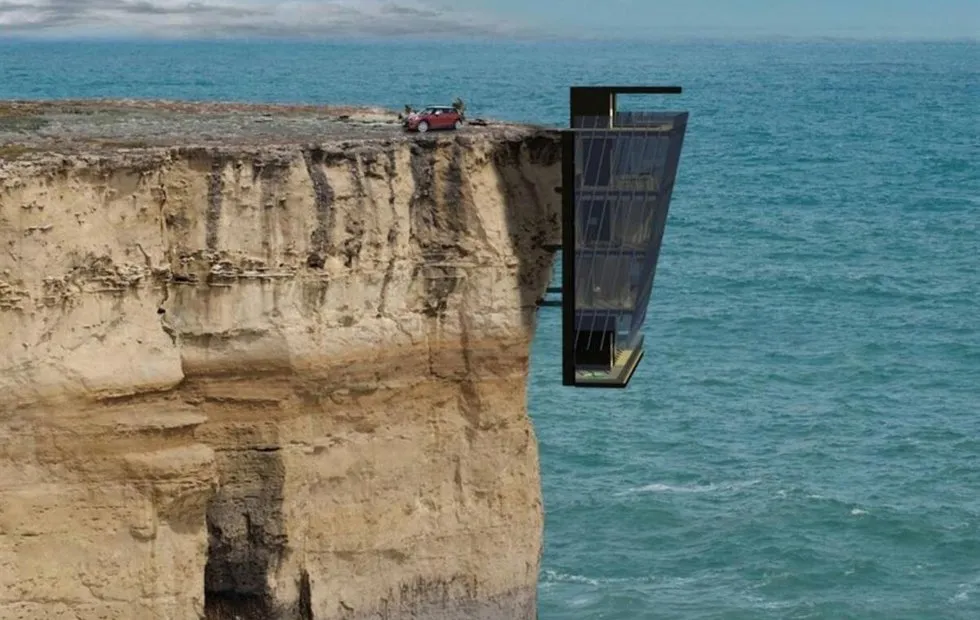 Houses at the Edge of a Cliff: 7 Buildings That Take Your Breath Away
Houses at the Edge of a Cliff: 7 Buildings That Take Your Breath Away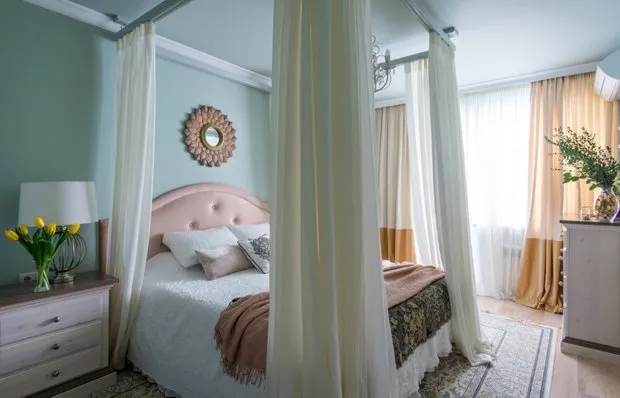 How to Turn a Typical Two-Room Apartment into a 'Candy'
How to Turn a Typical Two-Room Apartment into a 'Candy'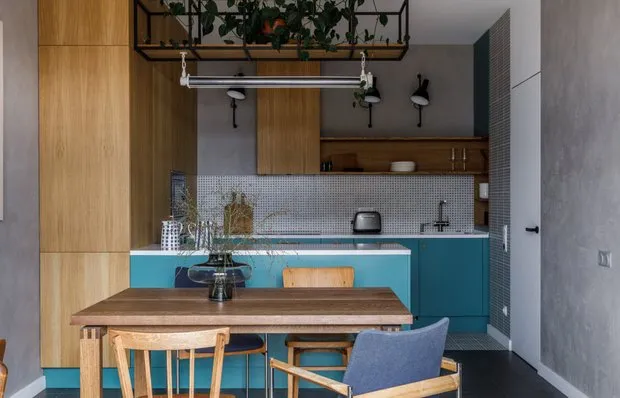 How to Communicate Correctly with Foremen and Contractors to Avoid Being Scammed
How to Communicate Correctly with Foremen and Contractors to Avoid Being Scammed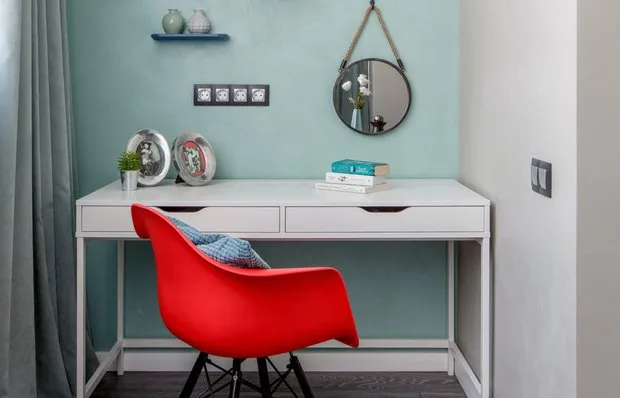 Creating Your Dream Workspace: 11 IKEA-Inspired Products
Creating Your Dream Workspace: 11 IKEA-Inspired Products