There can be your advertisement
300x150
Designer Apartment in Stalin-era Building in the Center of Stavropol
Victoria Osipova created an interior with custom furniture and family heirlooms
Designer Victoria Osipova decorated a 73 sq. m apartment in a Stalin-era building in Stavropol for herself and her family. The functional challenges included storage solutions, designing a utility cabinet with a washing area in the corridor, and a bedroom with a full-wall wardrobe. The most interesting task was hiding pipes and stoves in the kitchen. We share the details of the renovation.
Layout
The long corridor connects all rooms: kitchen-dining room, bedroom, and the future children's room. Kitchen zoning was done using a P-shaped cabinet, while the dining area is located by the window.
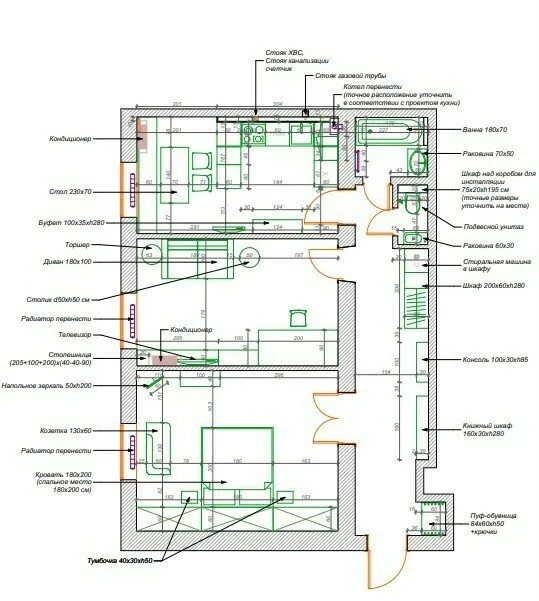
Kitchen
The kitchen was not relocated. Gas pipes and risers could not be moved, so the designer decided to make a ceiling-high backsplash and hide the pipes in a box. Mirrored facades house shelves for spices and bottles, and a stainless steel frame along the perimeter does not heat up during cooking.
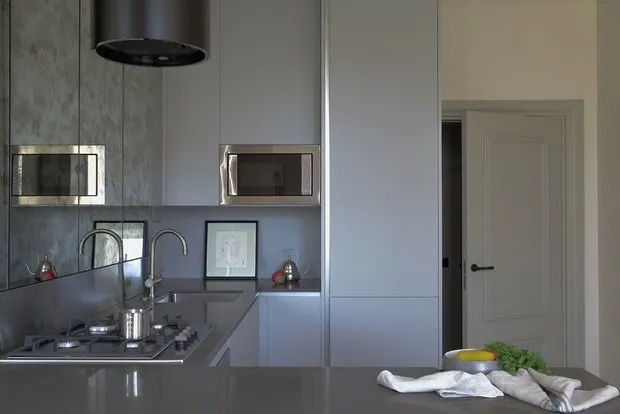
Integrated appliances: microwave, oven, refrigerator, and a 45 cm dishwasher – it was hidden behind a 60 cm wide facade, leaving 45 cm for cleaning supplies storage. There are no upper cabinets; dishes and appliances are stored in a pull-out drawer. A speaker is hidden in the top cabinet corner, and ventilation is arranged in the lower facade.
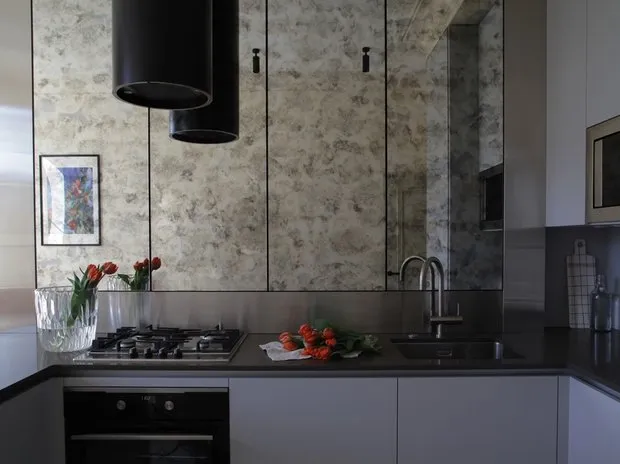
"I love combining something new and old in my projects, as well as things created by me. So part of the items were already mine, and some were custom-made. Some items in the project are still from my grandfather – a side table, a sewing machine stand, and a mirror. Part of the art in the apartment consists of works by my family and relatives, while the other part is posters," – says the designer.
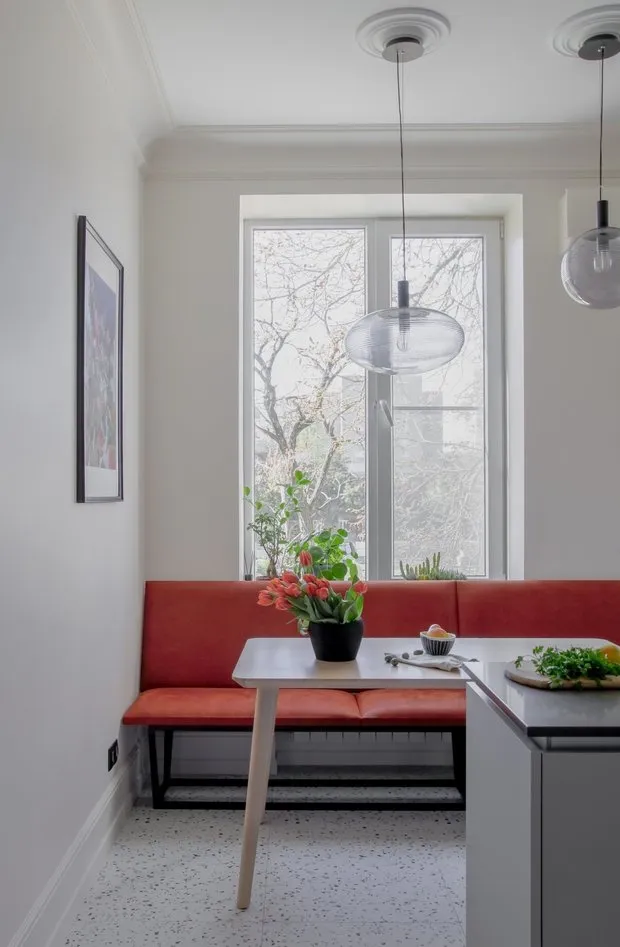
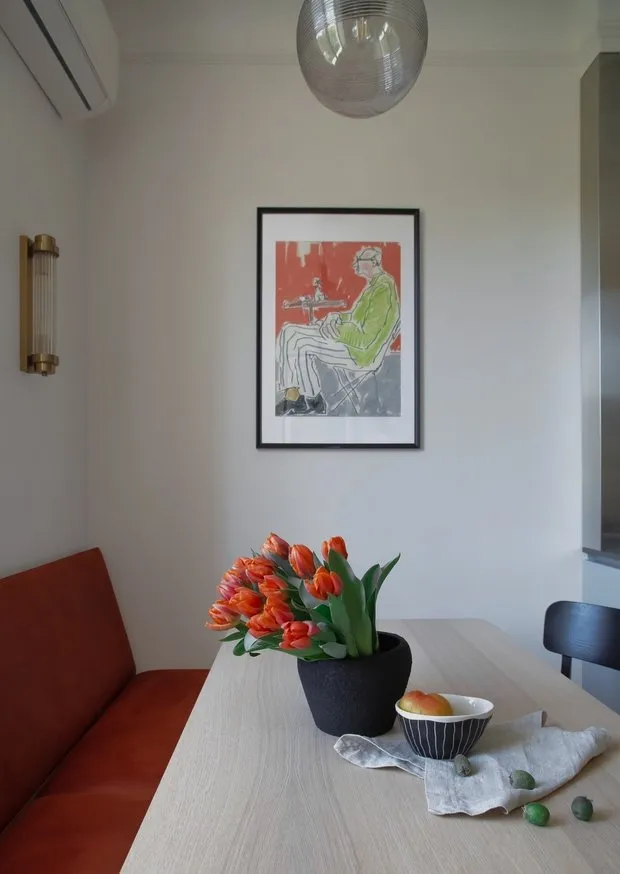
Bedroom
The bedroom features a functional wardrobe covering the entire wall: instead of a loft, items are stored under the bed, with a removable headboard – a pillow that is easy to take out to reach all needed items. Niches serve as bedside tables, and convenient wall-mounted lights are built into the facade.
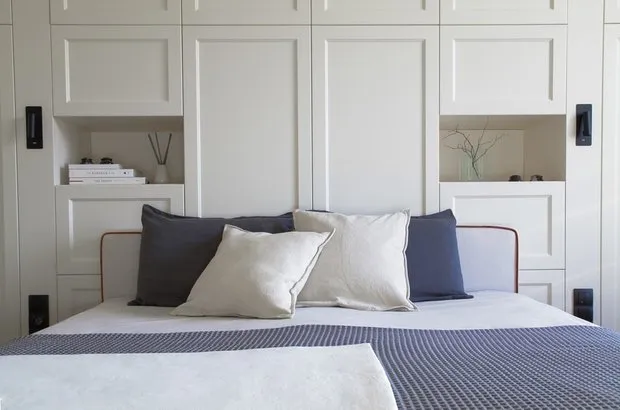
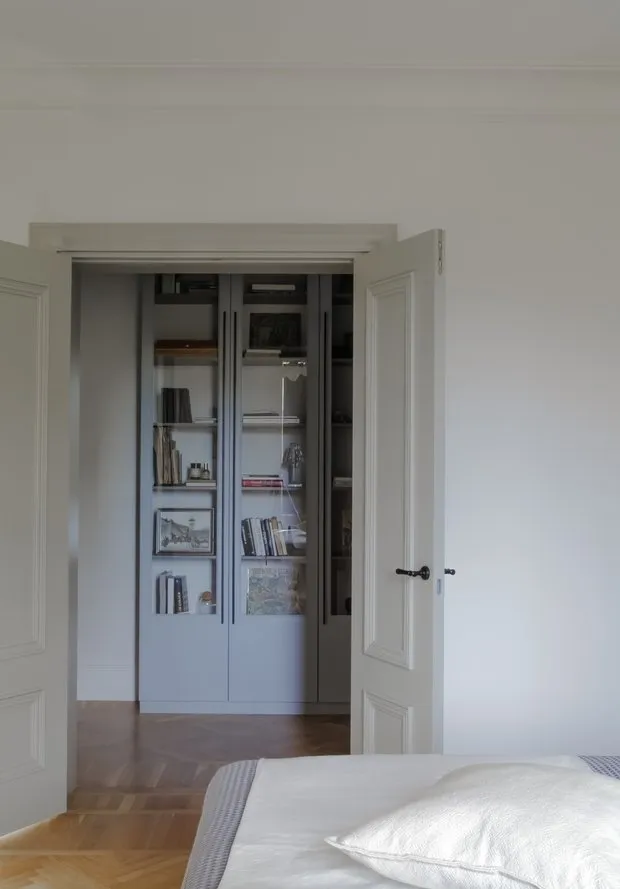
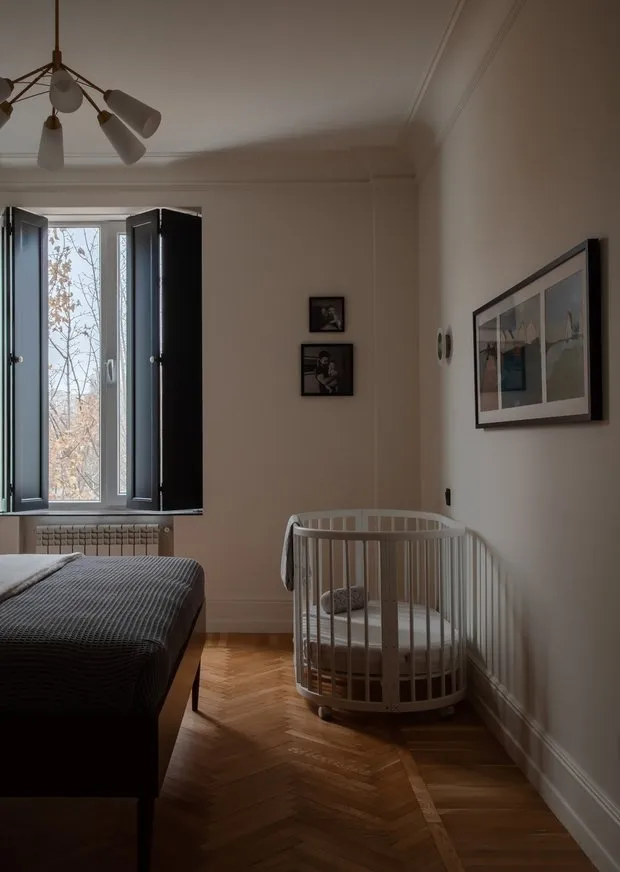
Study
There is no children's room; the crib is in the parents' bedroom, and the second room currently functions as a study.
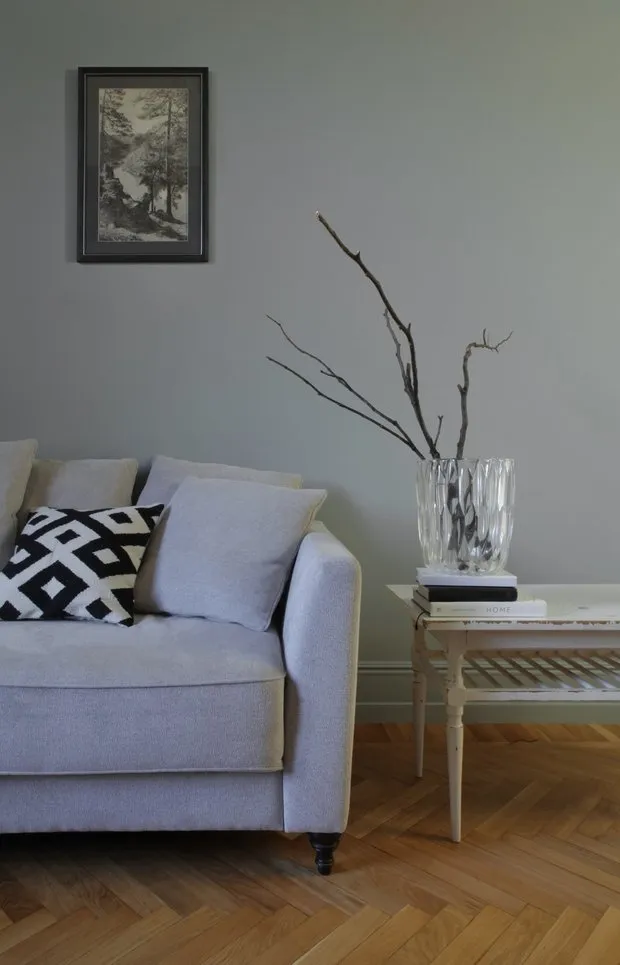
Bathroom
The layout was made standard, only the bathtub size was reduced to leave space for a box with niches for amenities. Tiles were extended up to 240 cm in height, and then the walls and ceiling are painted in a rich color. The small bathroom features a vibrant coral-colored ceiling, matching the storage cabinet above the installation.
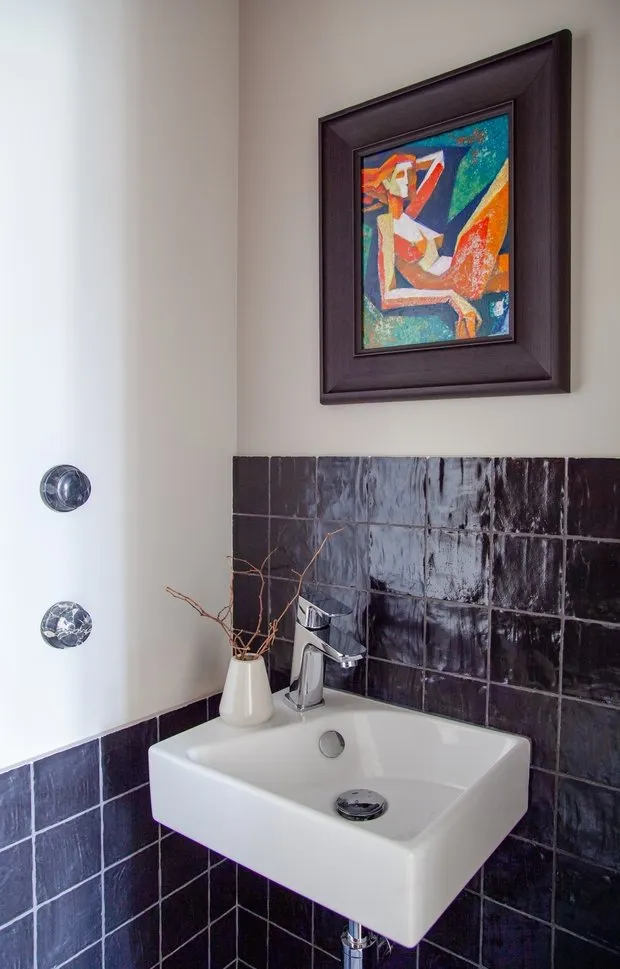
Hallway
Almost all furniture was custom-made based on the designer's drawings. The hallway includes a glass bookcase, a separate wardrobe for coats and shoes, and a utility cabinet with a washing/drying machine nearby.
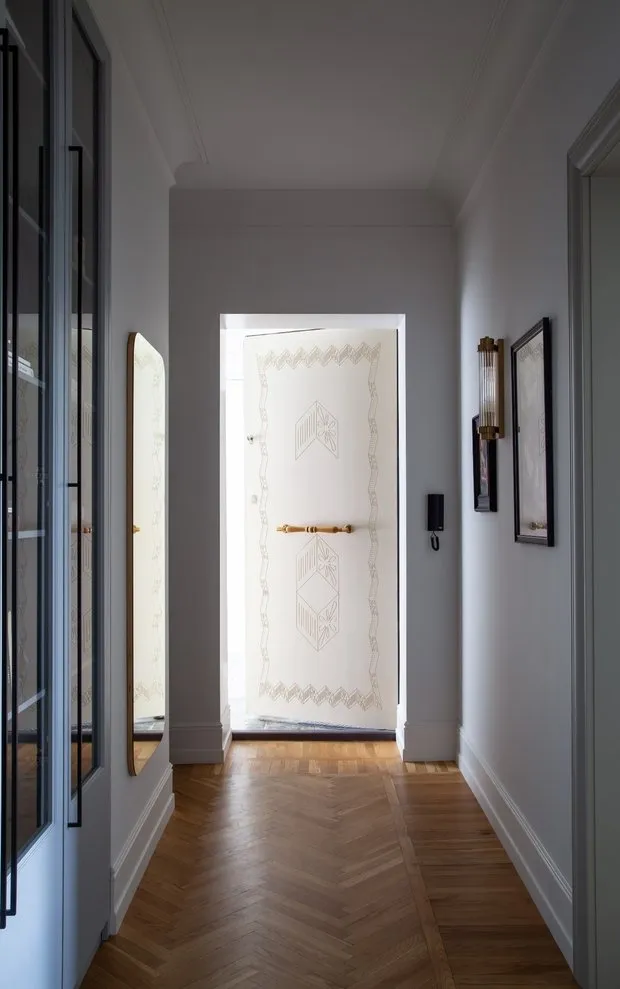
Photographer: Alexander Plyaskin
Stylist: Alina Yaremchuk
Photos of the apartment before renovation:
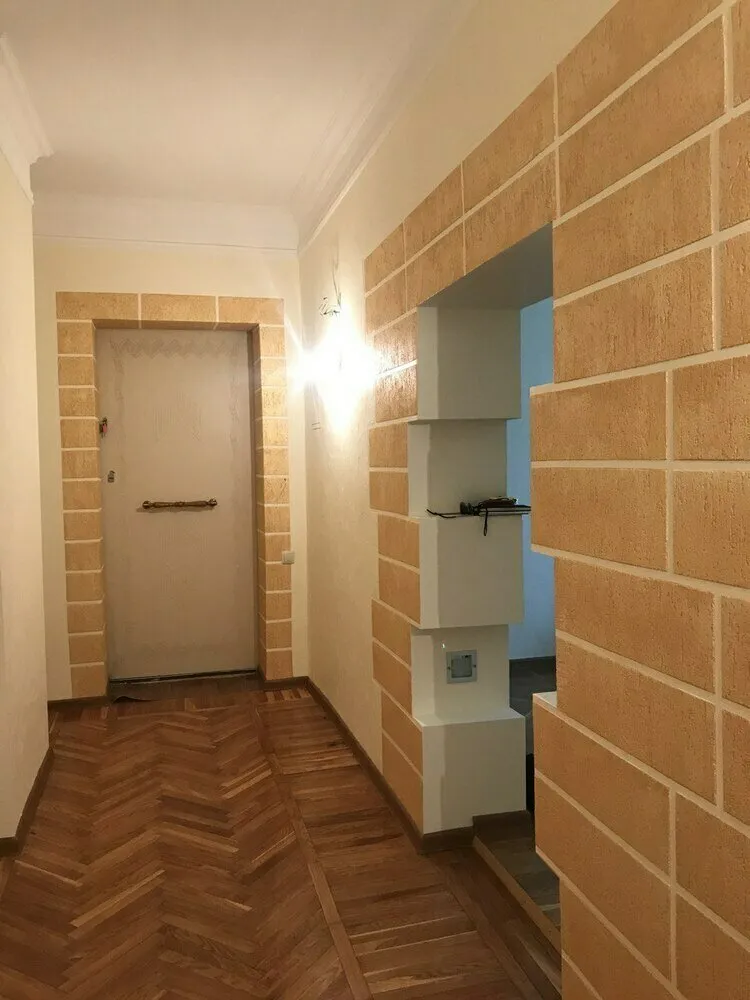
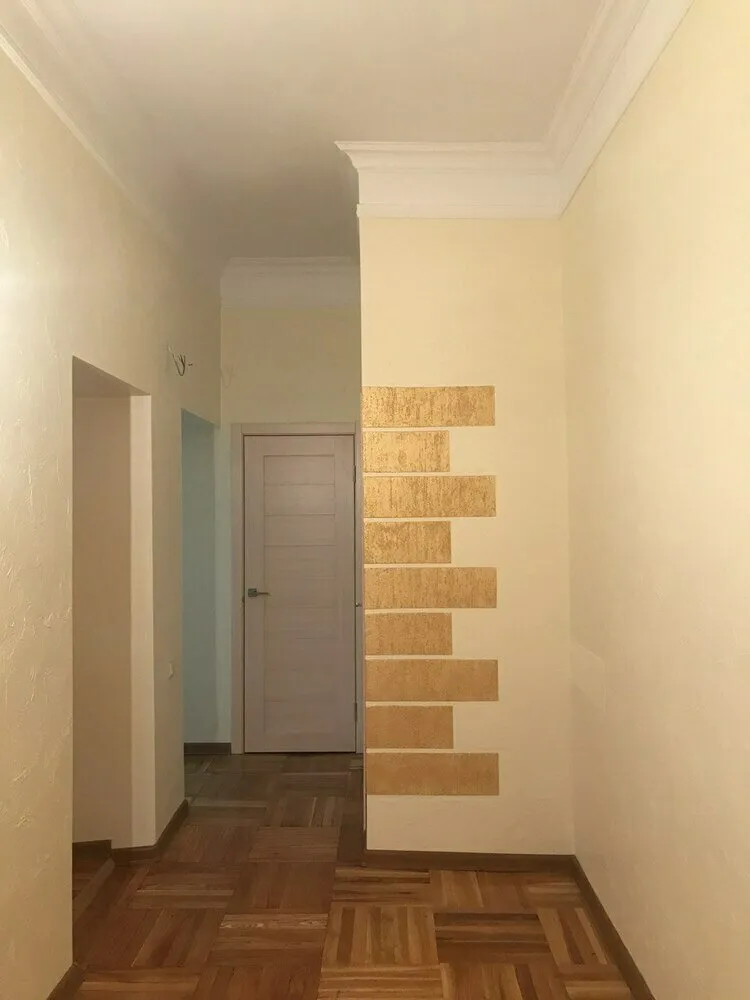
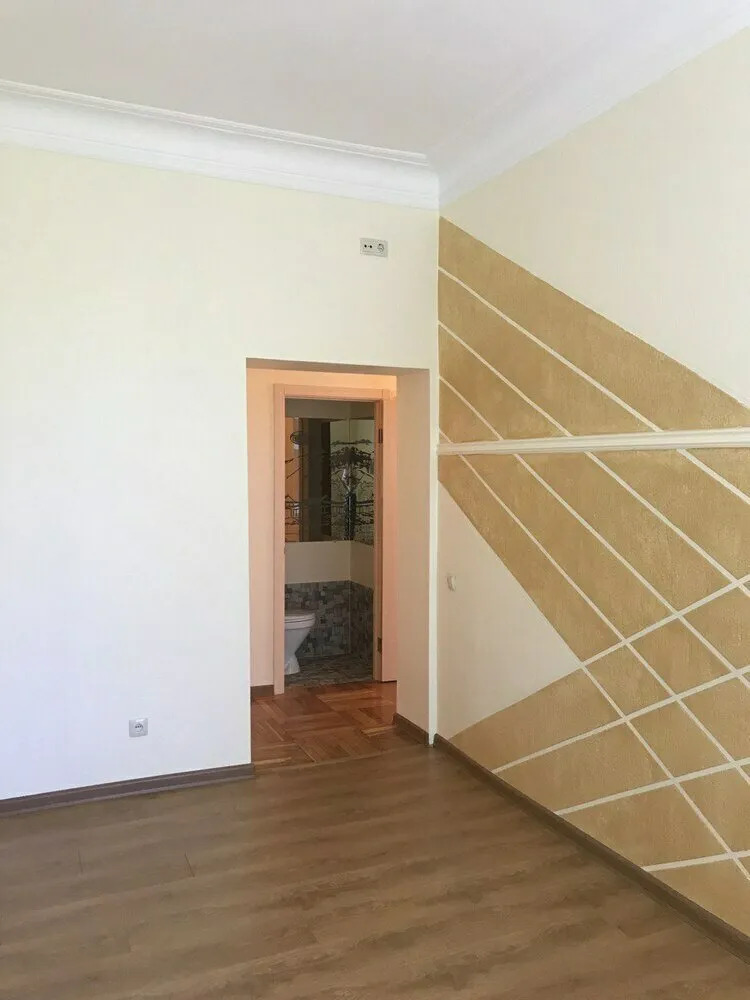
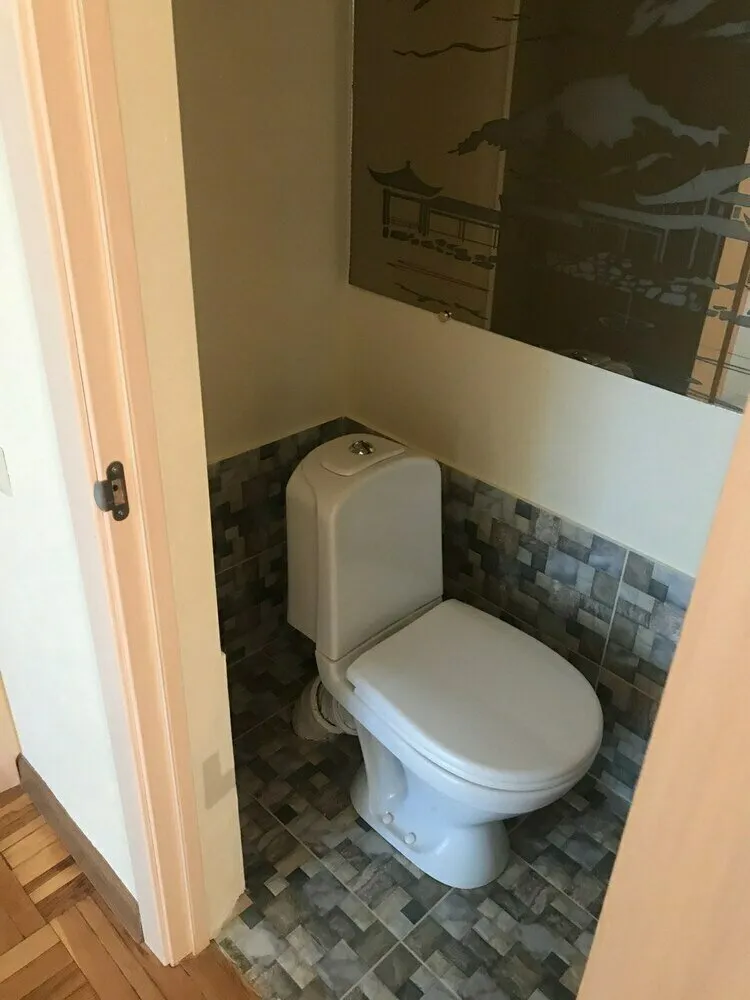
Brands featured in the project
Finishing: paint, Little Greene; Paint and Paper Library; moldings, Orac Decor; tiles Equipe, Apavisa, Porcelanosa
Flooring: tiles, Apavisa
Furniture: table and chairs, IKEA; sofa, Incos
Cabinets: Carpenter's "Mebel33"
Appliances: Bosch, Electrolux, Maunfeld
Faucets: Ravak, Omoikiri
Basin: Omoikiri
Lighting: Maytoni
Plumbing fixtures: Kaldewei, Geberit
Would you like your project to be published on our website? Send interior photos to wow@inmyroom.ru
More articles:
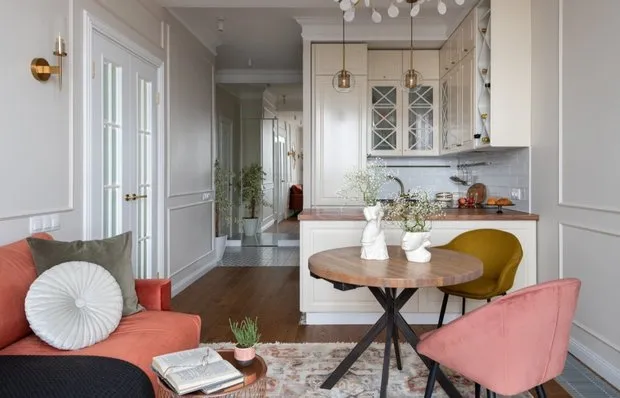 Tips for Interior Decoration That Proved Most Useful in 2022
Tips for Interior Decoration That Proved Most Useful in 2022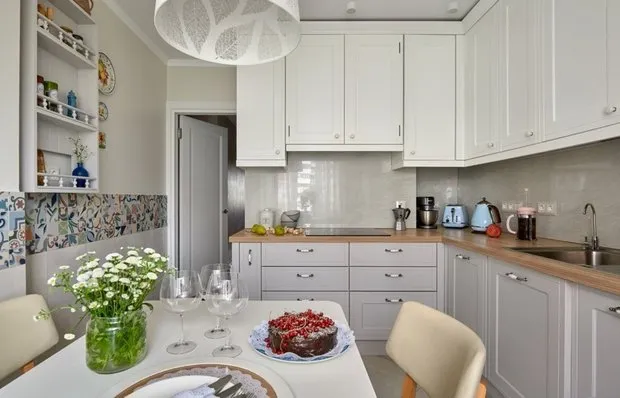 The Most Interesting Articles of 2022
The Most Interesting Articles of 2022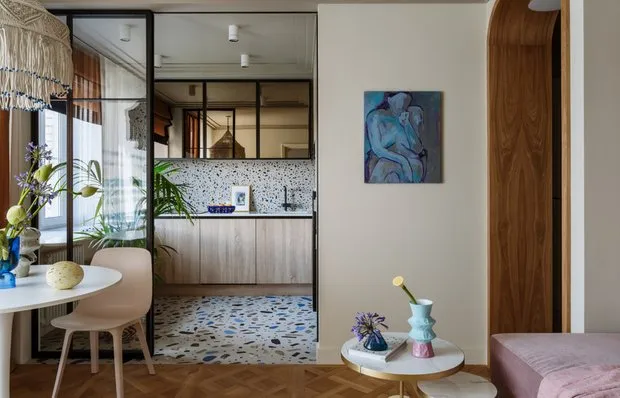 Editor's Choice: Interiors That We Liked Most in 2022
Editor's Choice: Interiors That We Liked Most in 2022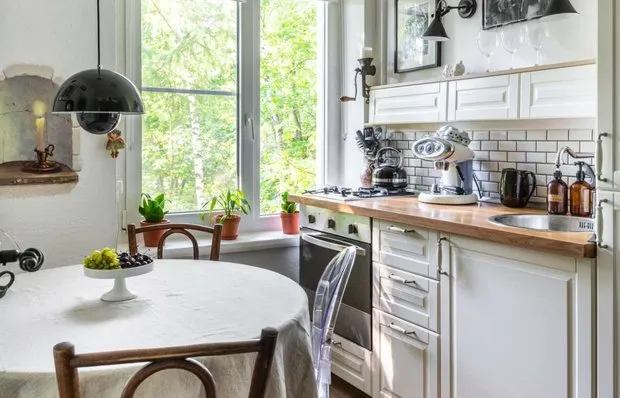 Top 5 Interiors That Our Heroes Renovated Themselves in 2022
Top 5 Interiors That Our Heroes Renovated Themselves in 2022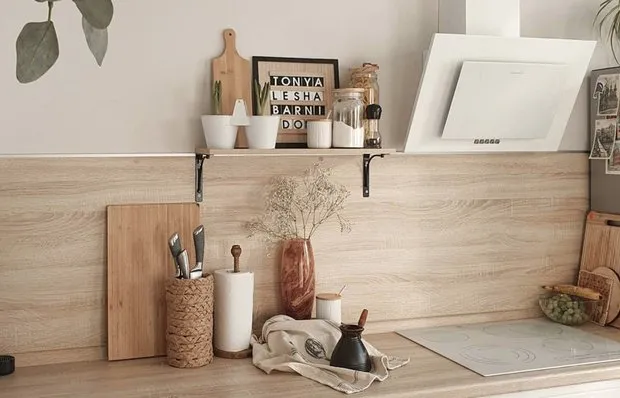 Top-6 Kitchens Without a Designer That You Liked in 2022
Top-6 Kitchens Without a Designer That You Liked in 2022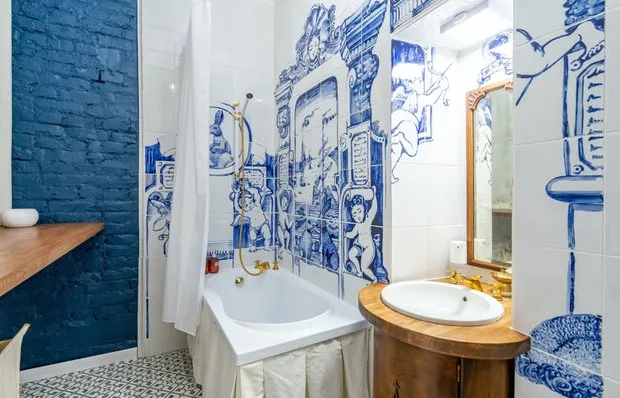 Top-5 Most Impressive Bathroom Renovations Done by Yourself in 2022
Top-5 Most Impressive Bathroom Renovations Done by Yourself in 2022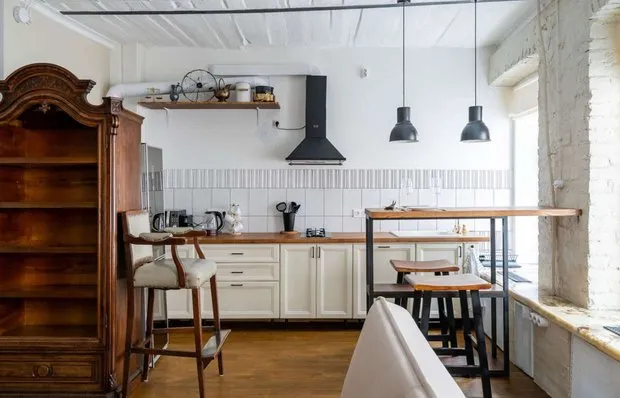 8 Cool Ideas We Spotted in a Transformed Petrograd Studio Apartment
8 Cool Ideas We Spotted in a Transformed Petrograd Studio Apartment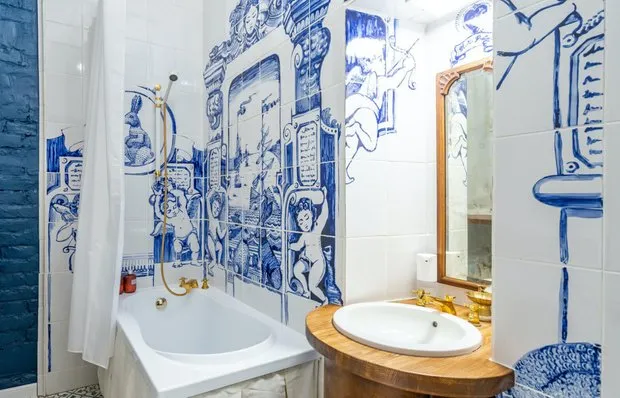 Unusual Bathroom in a Vintage St. Petersburg Apartment Made by Hand
Unusual Bathroom in a Vintage St. Petersburg Apartment Made by Hand