There can be your advertisement
300x150
Designer Renovated a Tiny Studio 20 sqm in Two Months and 700 Thousand Rubles
Comfortable space for living and working
In this apartment lives a young man who values the ability to occasionally work from home. He asked designer Olga Vodeneva to organize a kitchen zone, workspace, bedroom, and storage system.
As a result, it was possible to design a comfortable space for living and working. Let's take a closer look at how exactly.
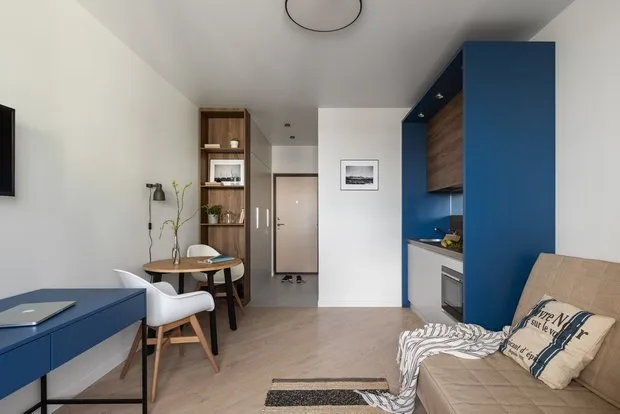
- Location: Murino
- Area: 20 sq. m
- Rooms: 1
- Budget: 700 thousand rubles
- Design: Olga Vodeneva
- Stylist: Anna Koroleva
- Photo: Maxim Maximov
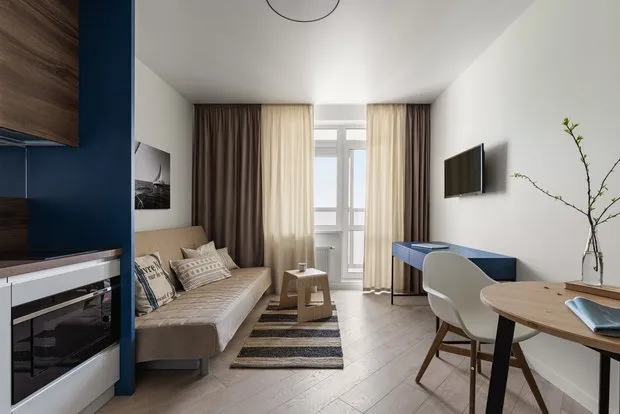 Layout
LayoutDue to the limited area of the studio, we decided to remove the partition that separates the corridor and living room. The space was zoned using different types of flooring and built-in furniture.
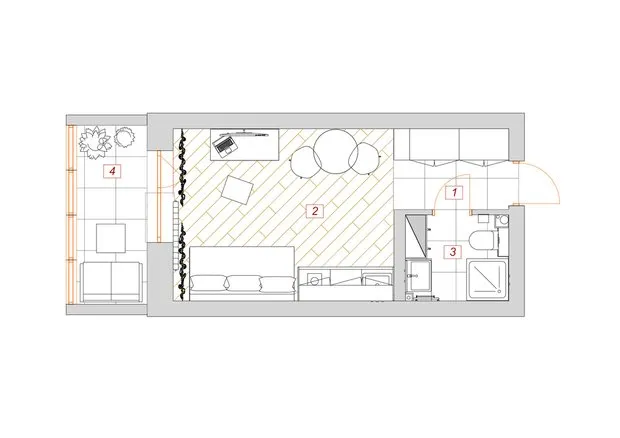 Kitchen
KitchenThe kitchen was custom-made and equipped with Boyard drawer guides. It is located in a compact blue niche, inside which built-in cabinets and appliances are installed.
The mirror near the sink visually expands the space, while natural tones with accents make the interior more individual.
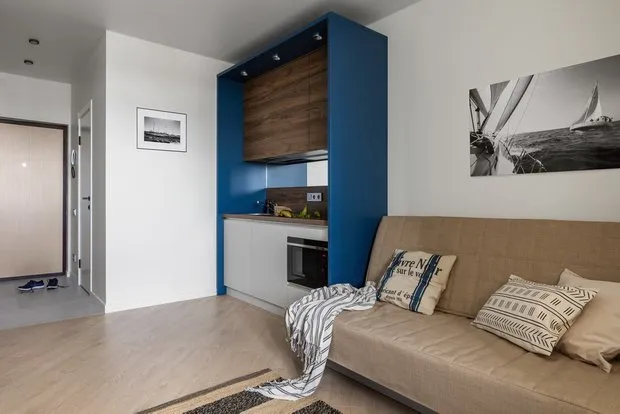
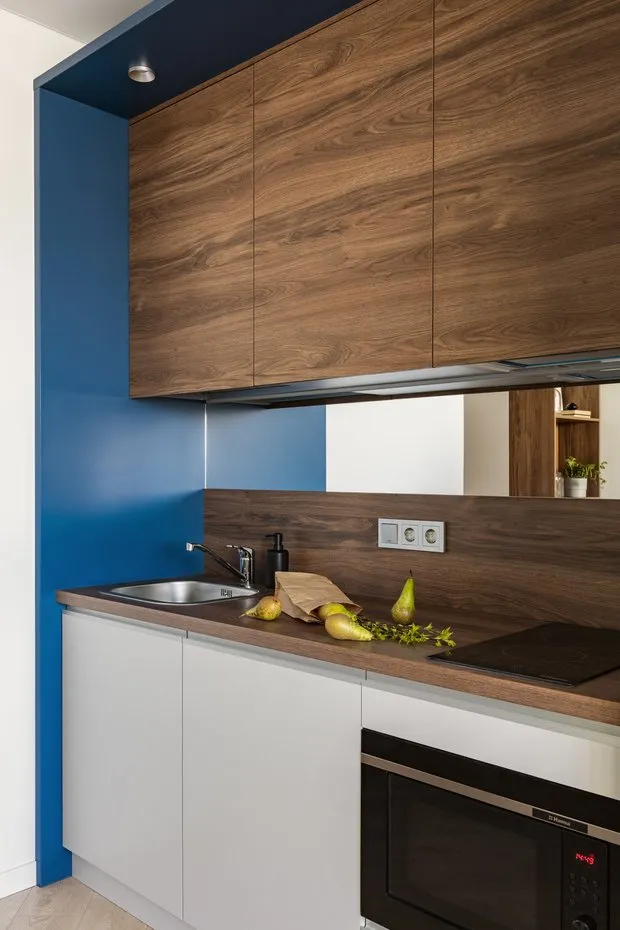
Under the countertop in the lower cabinets, a sink and a cabinet with a trash bin, as well as a refrigerator, microwave oven, and a two-burner cooktop are installed. The upper cabinets are 90 cm in height and equipped with shelves for storing dishes, a dryer, and an extractor hood.
The walls and skirting boards are painted with Tikkurila's washable matte paint, imitating a silk-like surface.
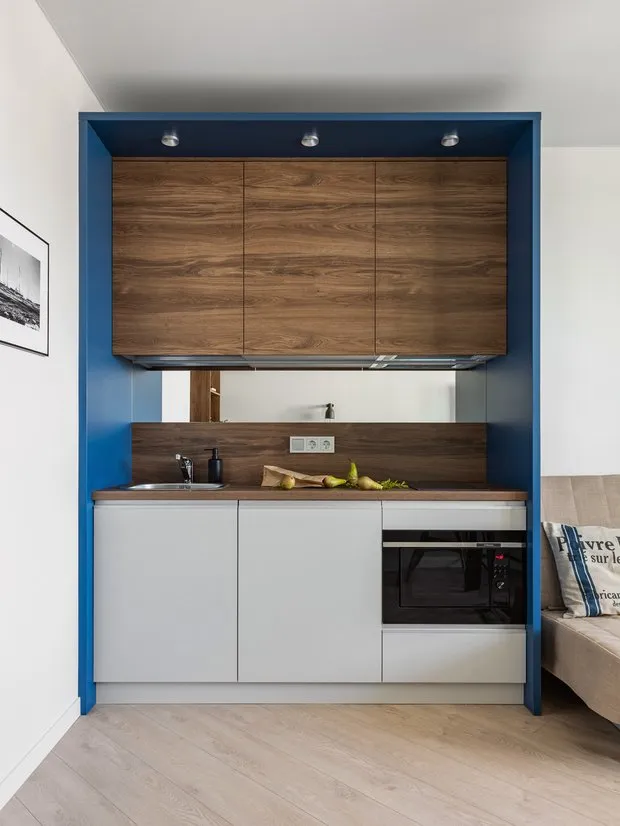
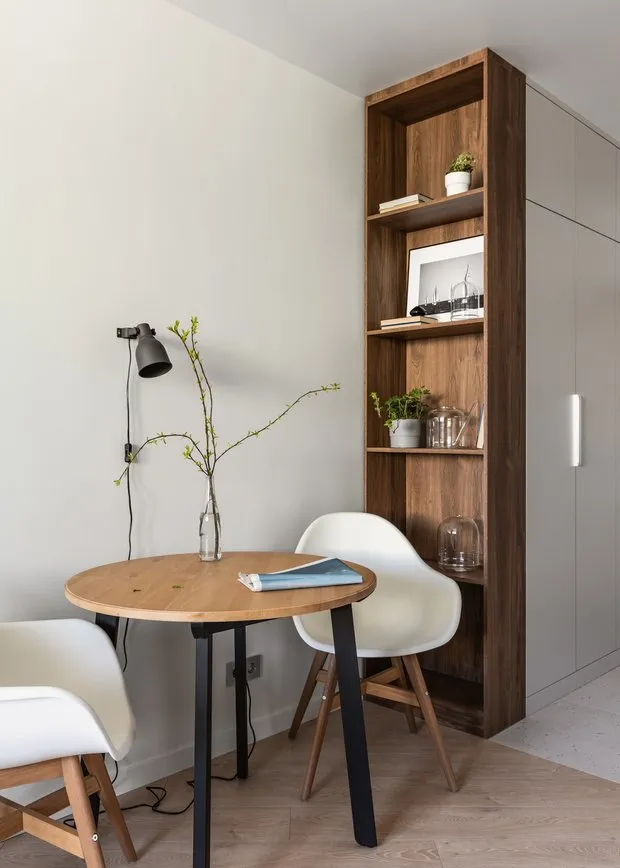 Entrance Hall
Entrance HallA full-height wardrobe was installed in the entrance hall: on the right side, coats and shoes are stored, and on the left – accessories on shelves and clothes in a dresser. The attic space can be used to hide household chemicals and off-season items.
A ceramic granite with concrete-like specks was laid on the floor in the corridor.
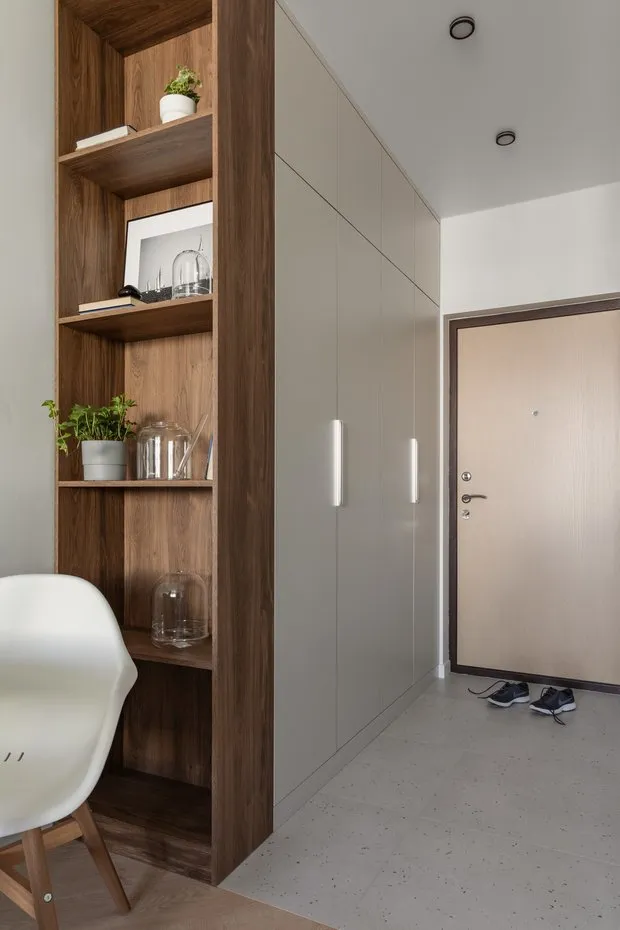 Balcony
BalconyThe relaxation zone is located on the balcony – here a soft sofa is placed, where it's comfortable to drink coffee and enjoy the view from the top floor.
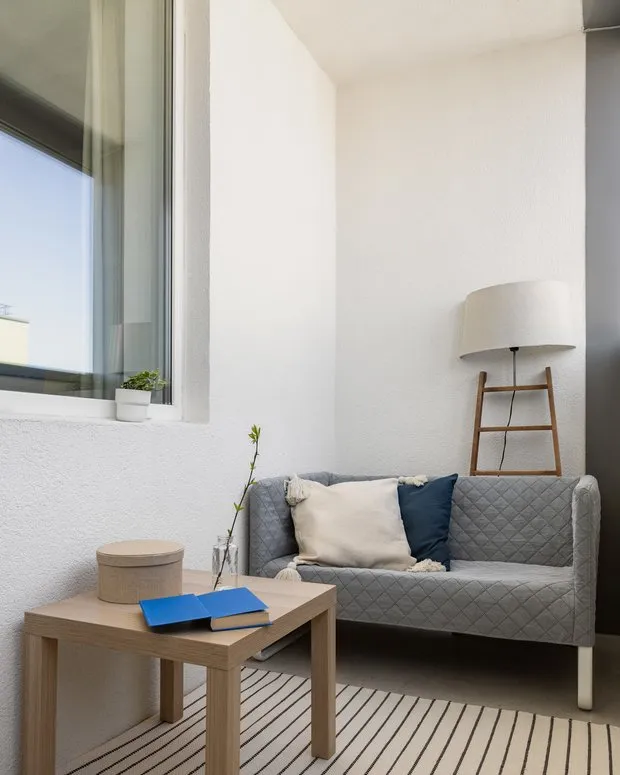 Bedroom
BedroomA fold-out sofa from IKEA is used as a bedroom, capable of transforming into a double bed. It has storage boxes for pillows and blankets.
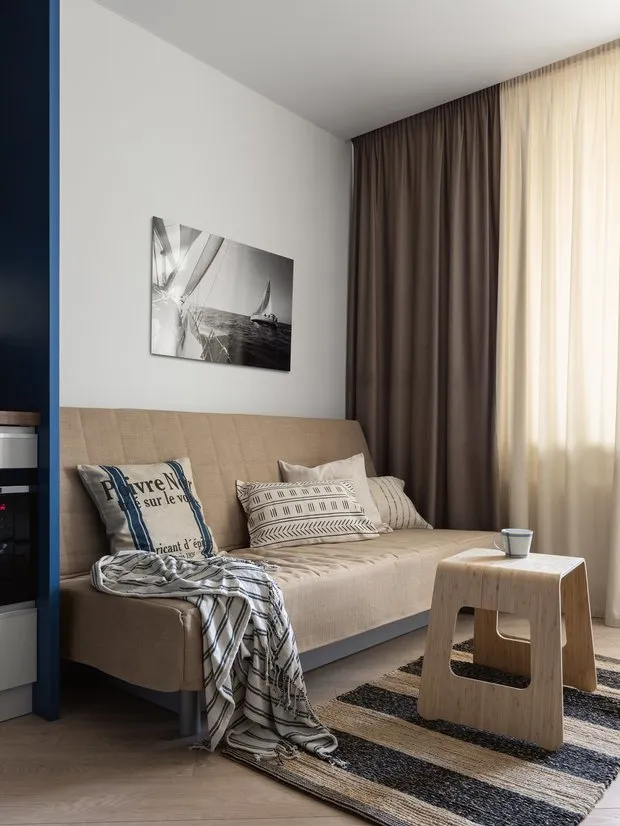
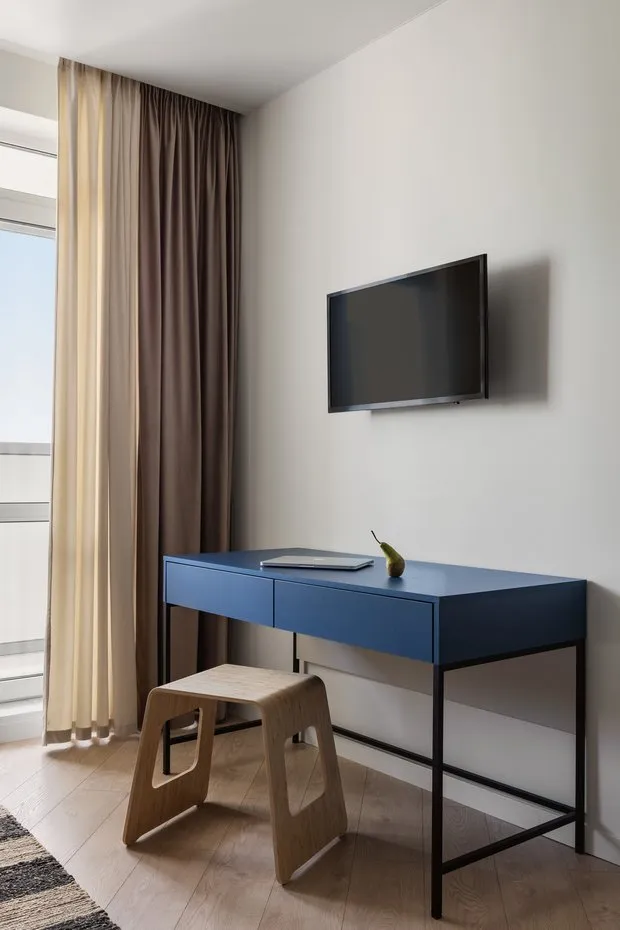 Bathroom
BathroomThe bathroom is tiled to look like concrete, and the same ceramic granite as in the entrance hall is laid on the floor – this creates a unified style. It was also possible to place a washing machine by positioning it under a soft white sink.
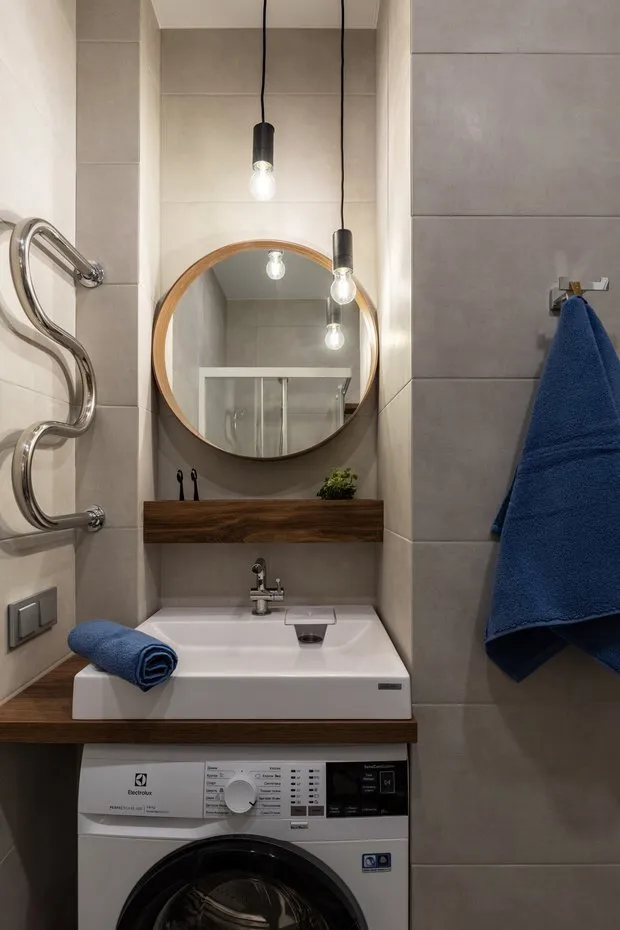
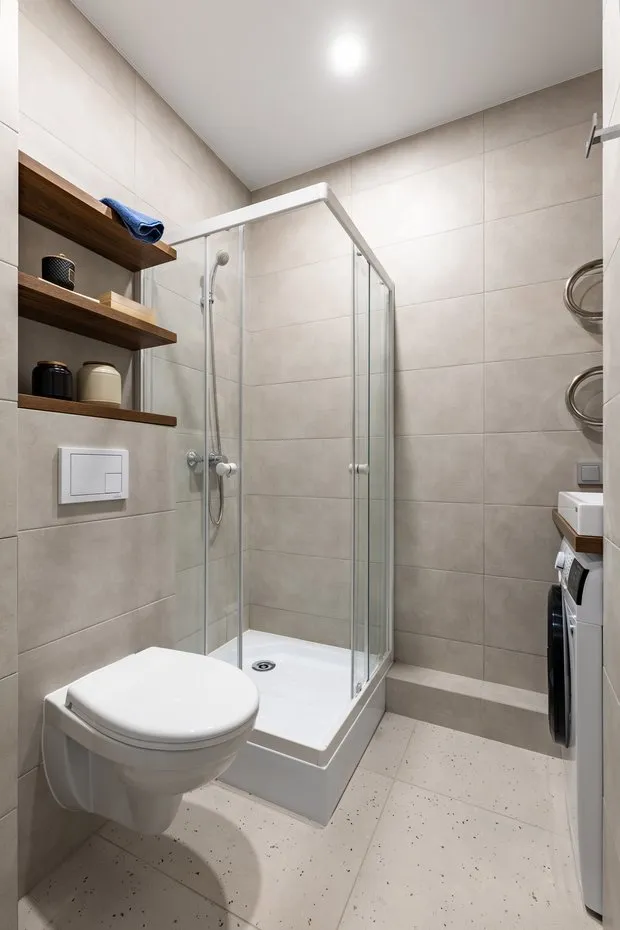
More articles:
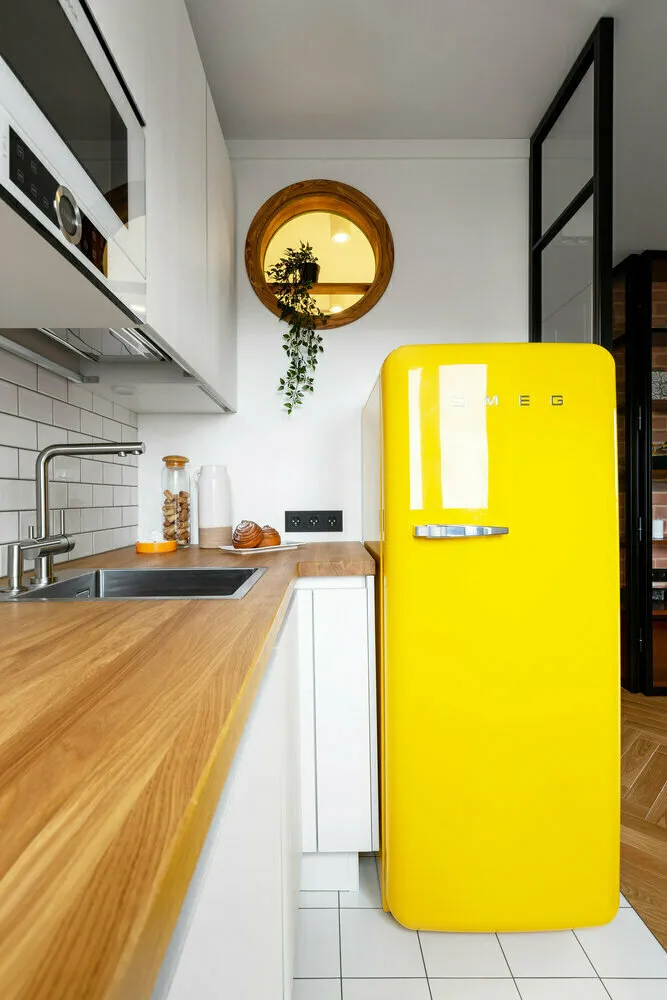 Photo of Interiors That Received the Most Likes in 2022
Photo of Interiors That Received the Most Likes in 2022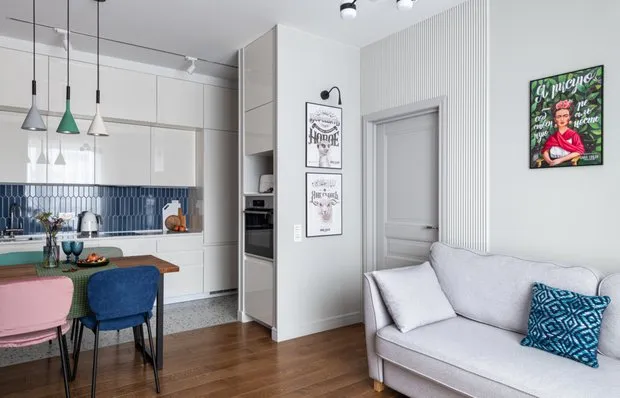 Most Stylish Apartments Under 45 m² That You Liked in 2022
Most Stylish Apartments Under 45 m² That You Liked in 2022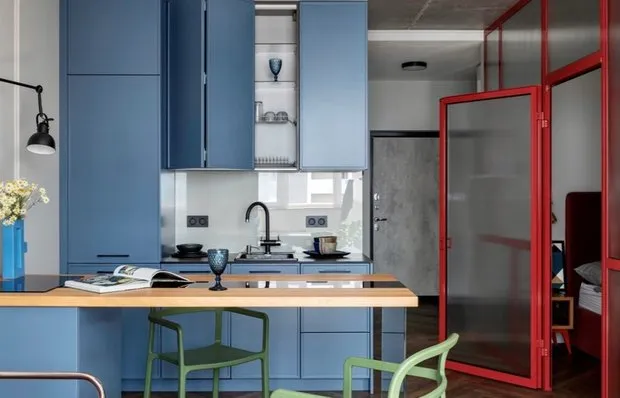 Top-10 Coolest Apartments Where Designers Live
Top-10 Coolest Apartments Where Designers Live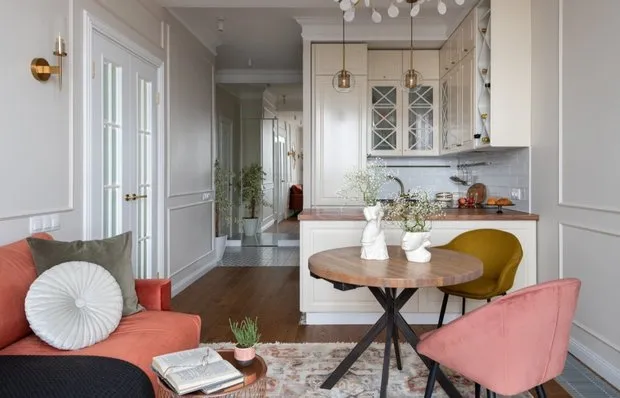 Tips for Interior Decoration That Proved Most Useful in 2022
Tips for Interior Decoration That Proved Most Useful in 2022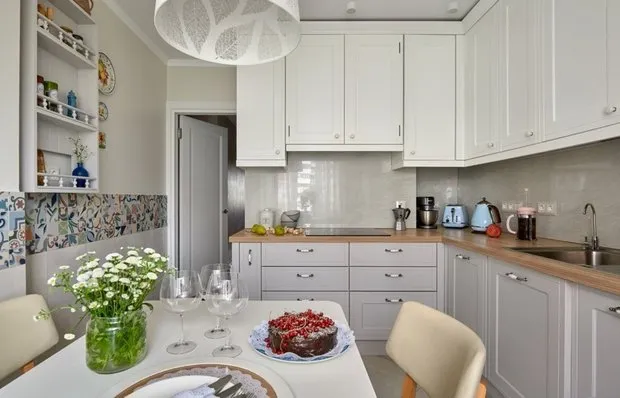 The Most Interesting Articles of 2022
The Most Interesting Articles of 2022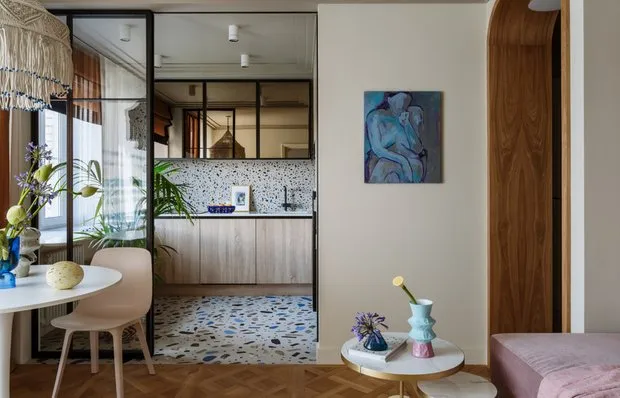 Editor's Choice: Interiors That We Liked Most in 2022
Editor's Choice: Interiors That We Liked Most in 2022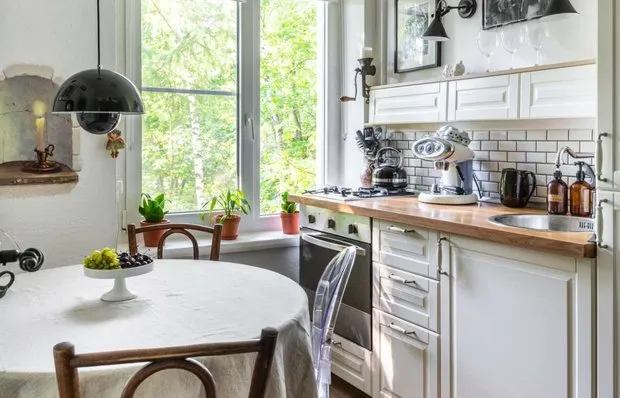 Top 5 Interiors That Our Heroes Renovated Themselves in 2022
Top 5 Interiors That Our Heroes Renovated Themselves in 2022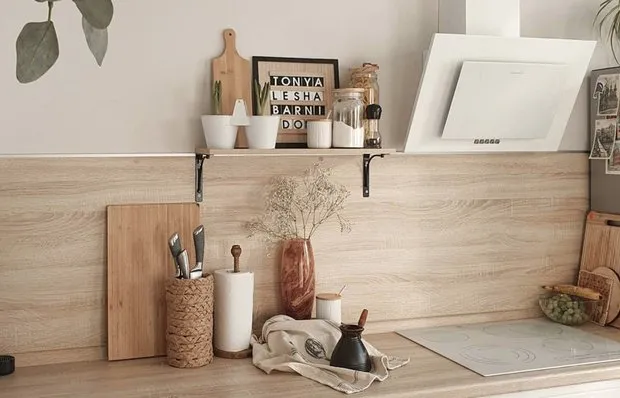 Top-6 Kitchens Without a Designer That You Liked in 2022
Top-6 Kitchens Without a Designer That You Liked in 2022