There can be your advertisement
300x150
Top-10 Coolest Apartments Where Designers Live
We showcase the most interesting and impressive interiors that designers have created for themselves
We decided to compile for you both the most popular and more unusual apartment interiors of designers and architects published in 2022. Check them out and take notes.
Two-room architect in Minsk: minimalist design and lots of light
The owner, who is also the designer of the apartment, Andrus Bezdar — an architect and one of the founders of the international architectural studio ZROBIM architects. In his apartment, he wanted to create an aesthetic space that would reflect his dynamic lifestyle and serve as a constant source of inspiration. He does not cook often or in large quantities, so there is no conventional kitchen and large dining table for family dinners.
View the full project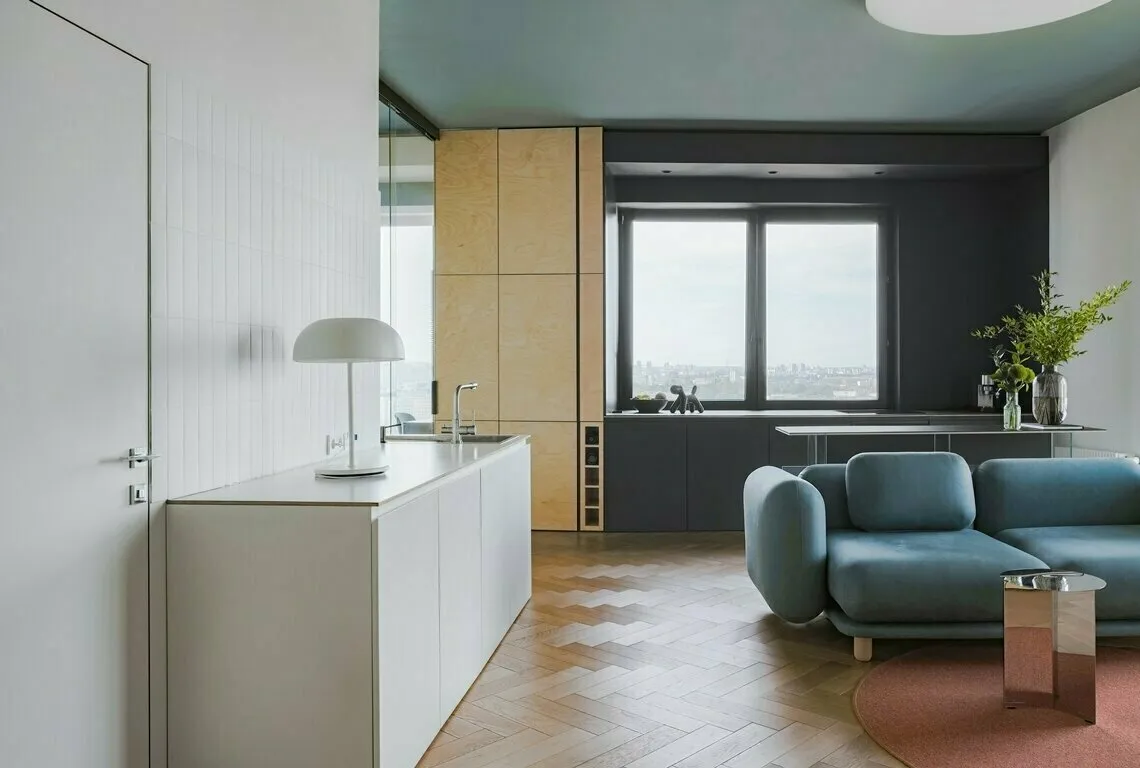 Great storage solution in Provence style
Great storage solution in Provence styleDesigner’s 73 m² apartment with budget-friendly solutions
Designer Ulyana Sinitsyna decorated a three-room apartment for herself and her family. The main task was to highlight the bedroom, make a large kitchen-living room, and ensure that the rooms were properly shaped. The husband's main wish was to install a biofireplace, and he trusted the designer-wife completely in all other aspects.
"I wanted to create an interior with my character: noble, vibrant, and calm at the same time, comfortable for our close-knit family. This is my experiment in using items from different price segments (from budget IKEA to custom oak table) and various styles (loft partitions, classical elements, and Scandinavian) in one interior," — Ulyana shares.
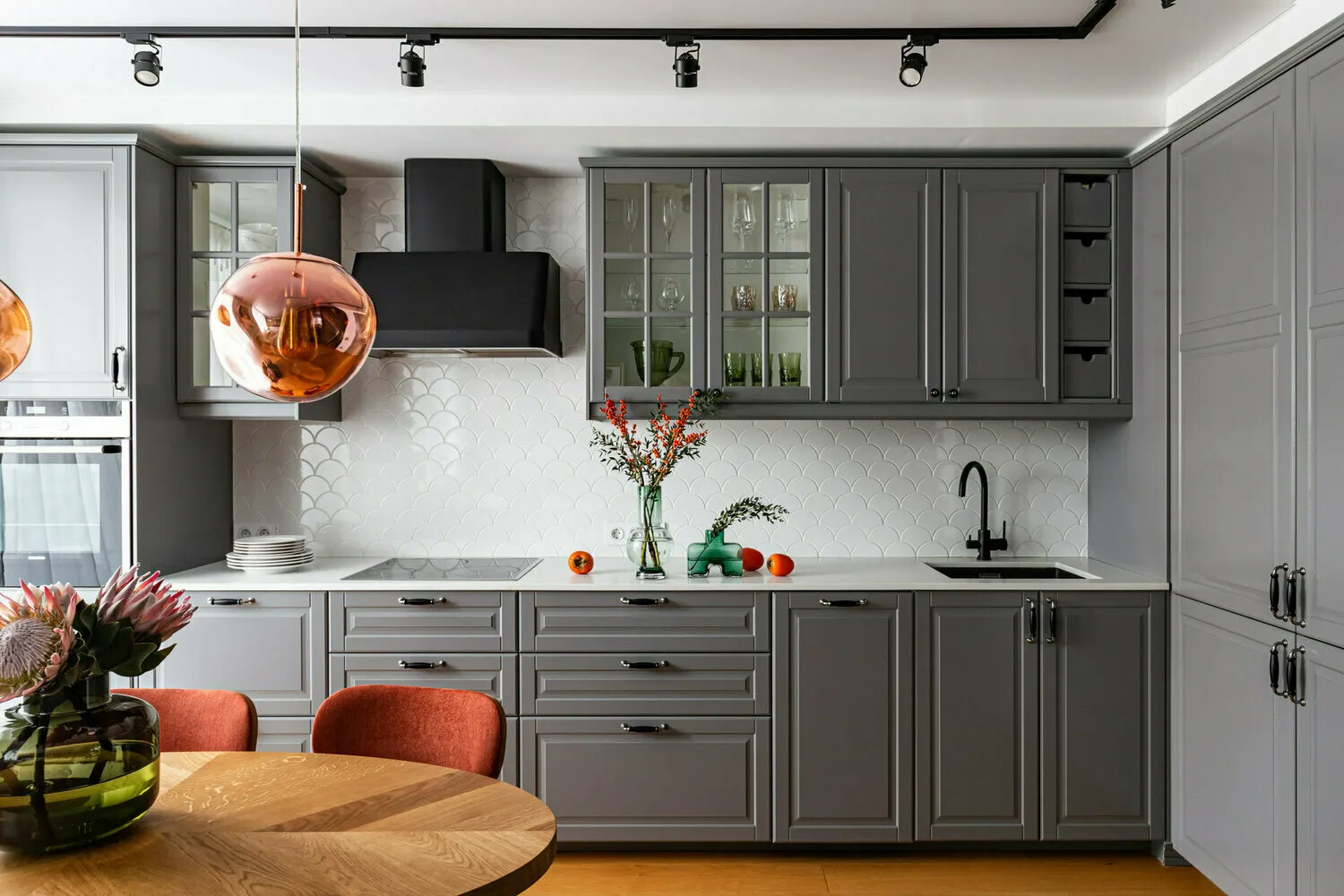 Super stylish European 2-room apartment with many secrets
Super stylish European 2-room apartment with many secretsAnna Zhizhaykina's European 2-room flat, purchased in a new residential complex and still in the rough finishing stage. For her interior design, the designer chose elegant minimalism with a muted color palette featuring lilac accents. The finishing materials included paint and gypsum panels, which added strictness and dynamism to the interior through their lines.
View the project further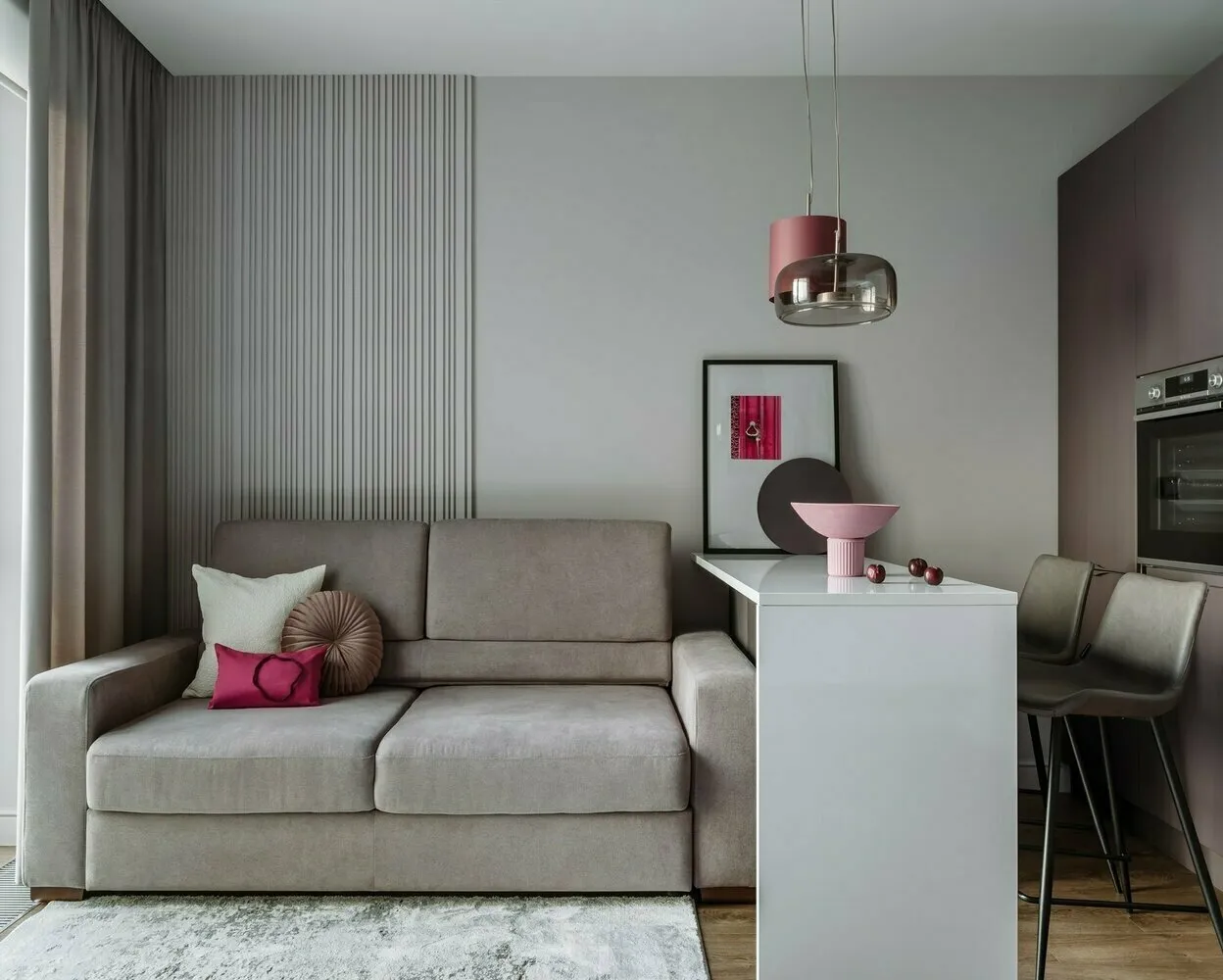 Minimalist and affordable renovation in a designer's 2-room flat
Minimalist and affordable renovation in a designer's 2-room flatInterior stylist and designer Valeria Ryazantseva decorated a two-room apartment for her family in a new building. From the concrete shell of an open-plan layout, she created a comfortable European 2-room flat. The designer created an interior in minimalist style with vibrant accents — this solution is ideal for small-budget apartments if you're tired of Scandinavian style.
View the full project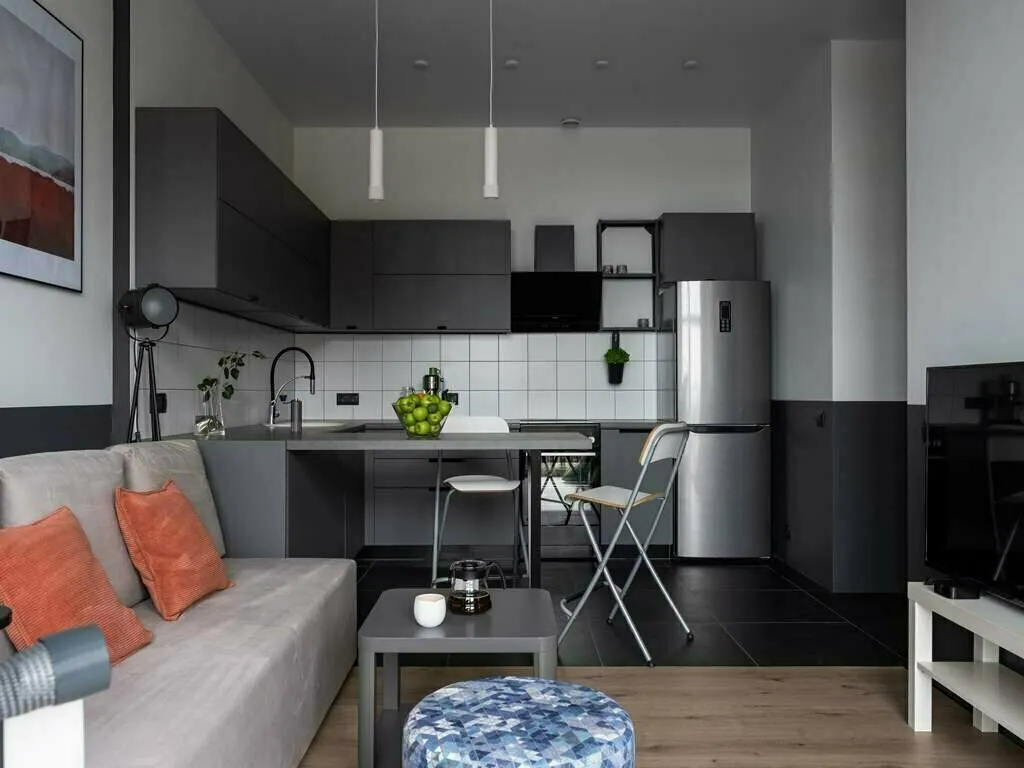 Amazing 35 m² apartment of the founder of Geometrium design studio
Amazing 35 m² apartment of the founder of Geometrium design studioThe founder of Geometrium Studio, Alexey Ivanov, designed a small studio for himself. The design project focused on high-quality zoning: the apartment needed a separate living room zone, bedroom, and a small kitchen-dining area. It was very important to use the view features to allow sitting in different places and enjoying the views through the windows.
View the full project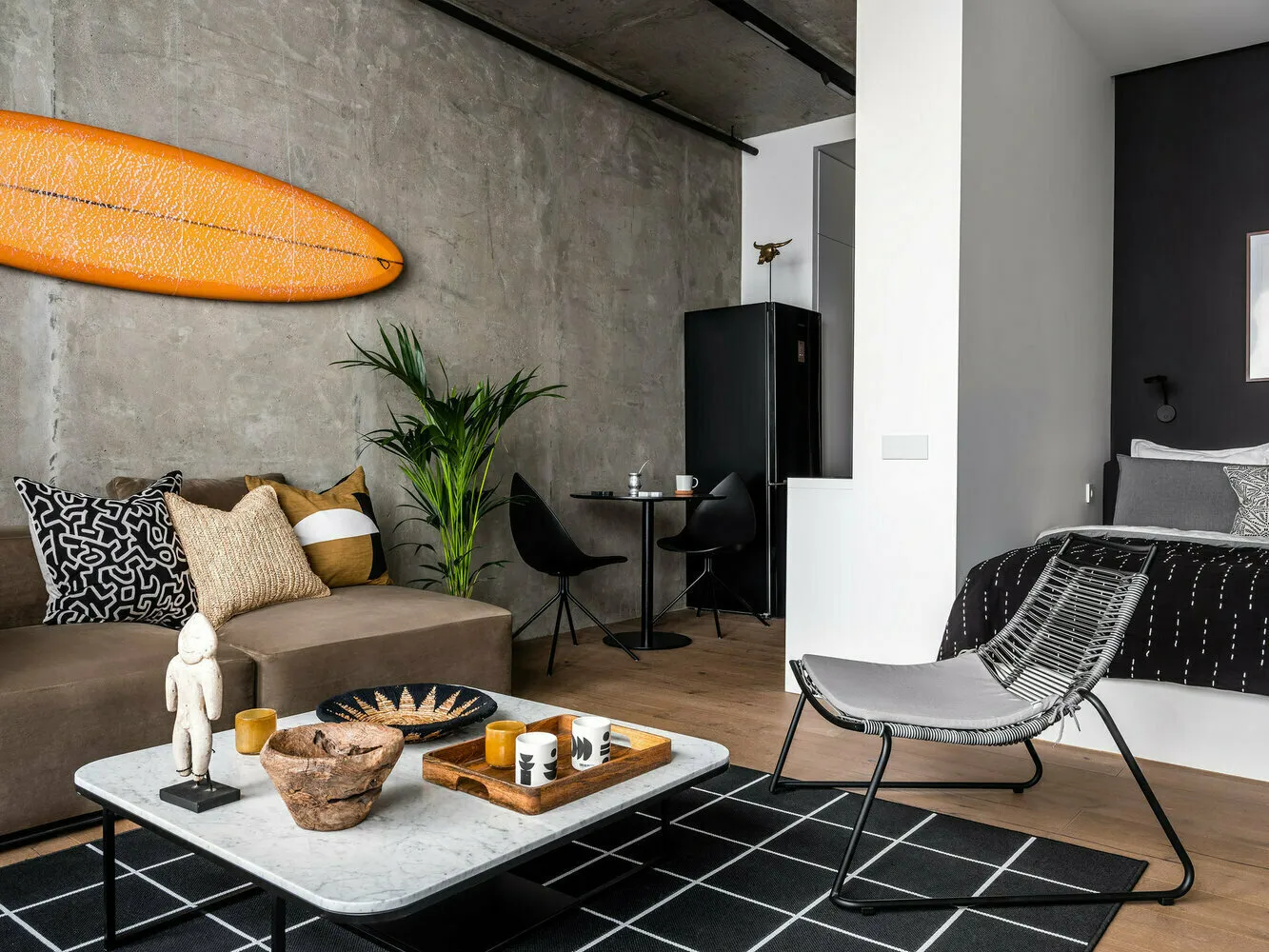 Interesting 76 m² European renovation designed by a designer for herself
Interesting 76 m² European renovation designed by a designer for herselfDesigner Vladа Vologirova decorated an European renovation for her family. The apartment was bought with a legally approved reconfiguration, so nothing had to be changed. However, there was plenty of room for decorative tricks: for example, a mannequin was turned into a chandelier, and the TV became the "star" of the living room.
View the full project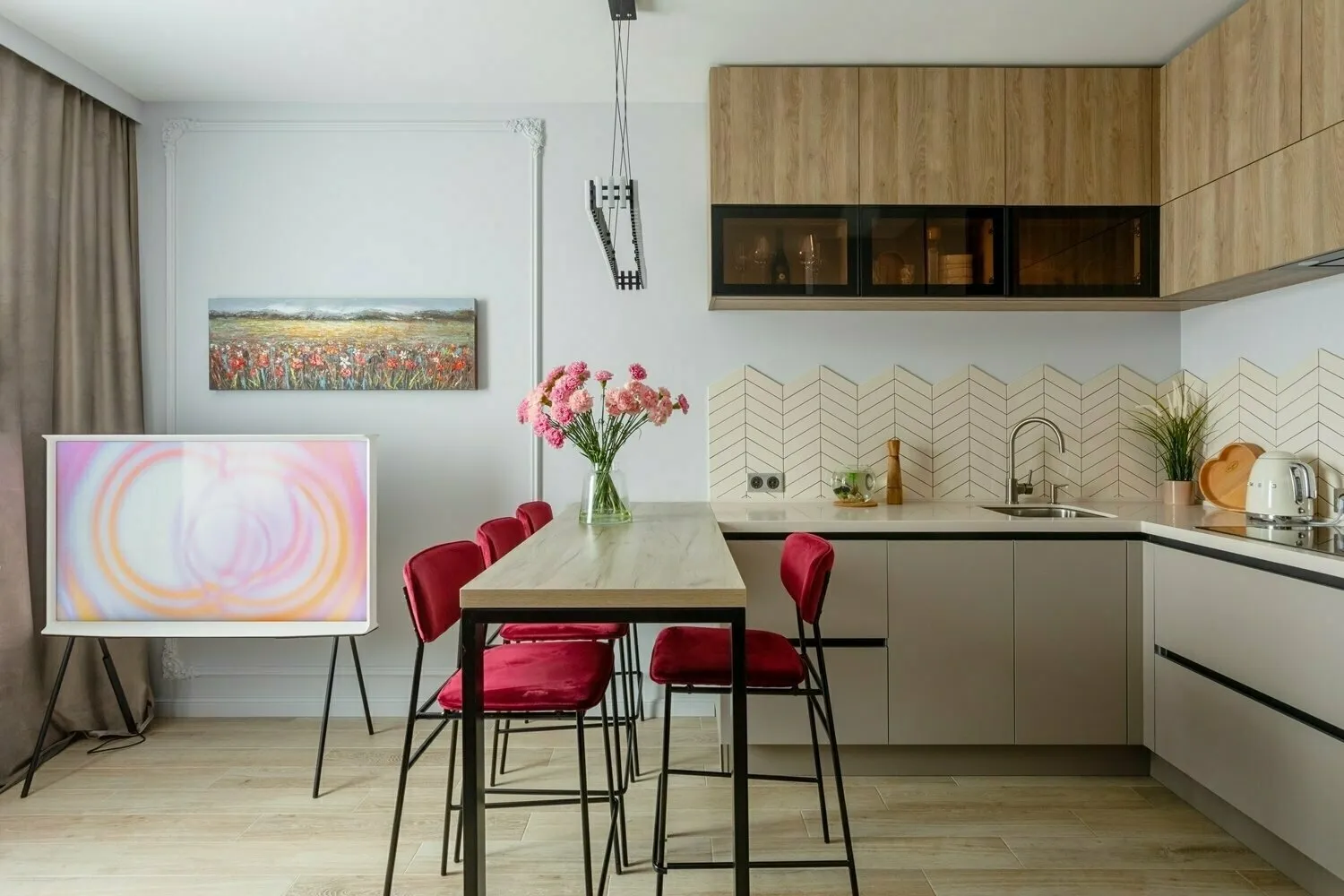 Cool creative attic for a family of designers in Krasnodar
Cool creative attic for a family of designers in KrasnodarDesigners Yaroslav and Elena Aldoshina lead an active lifestyle, constantly engage in creative exploration, love traveling, and hosting guests. They also spend a lot of time at home working on their projects. Therefore, the result of the renovation was a modern, aesthetic, and creative space that inspires creativity. The base was built on bold, daring color and texture combinations.
View the full project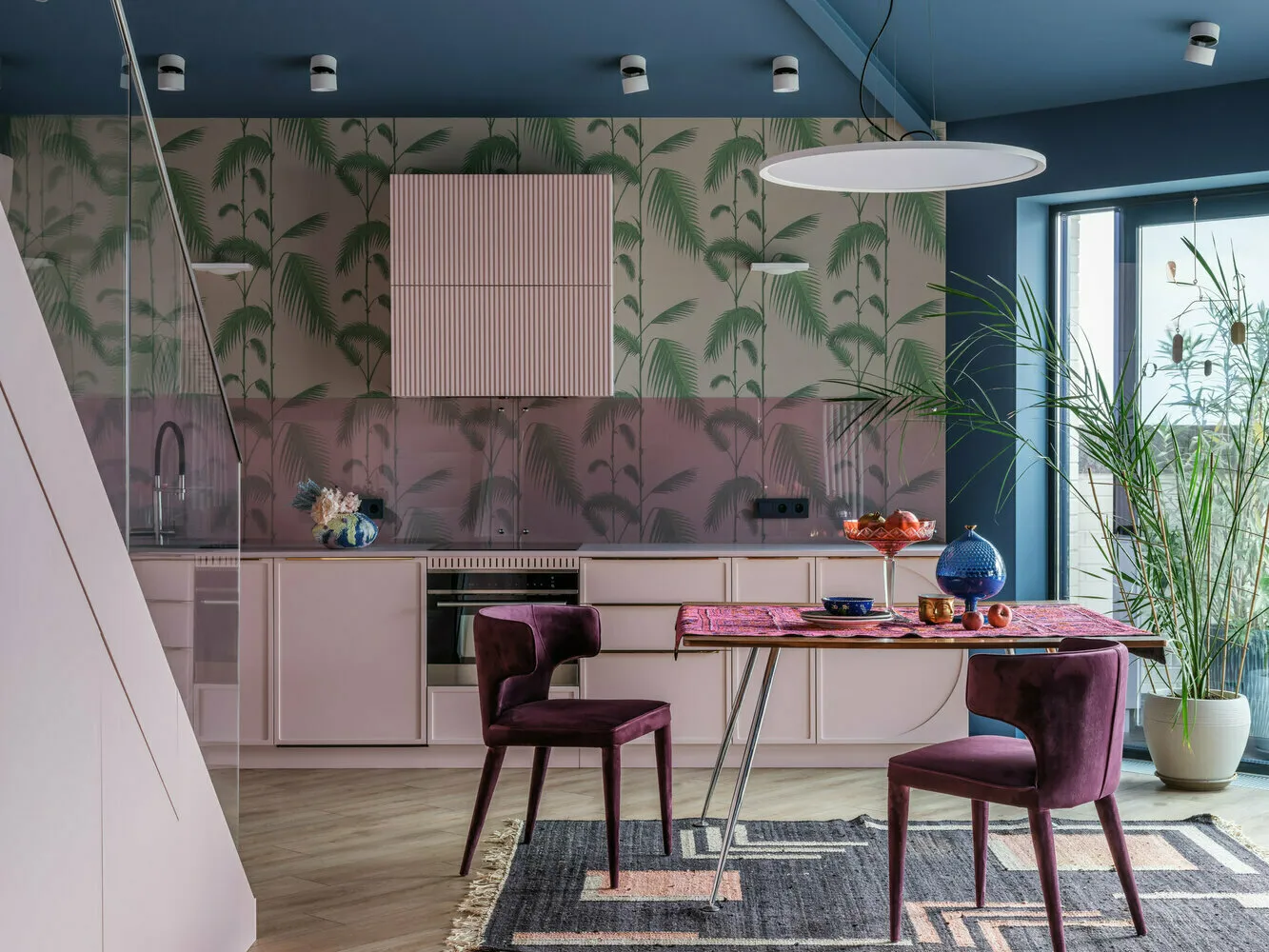 52 m² 2-room flat with a small kitchen in a Khrushchev-era building
52 m² 2-room flat with a small kitchen in a Khrushchev-era buildingEugenia Rakhval'ssskaya decorated a small typical apartment for her family of three. The 2-room flat is located in a 1968 building in the center of Moscow, so the designer wanted to achieve a nostalgic interior but not fully go into retro. The layout was left almost unchanged, and the completely lifeless environment was brought to life — a wall of glass blocks was added, open wiring was installed, and the ceiling in the child's room was painted blue.
View the full project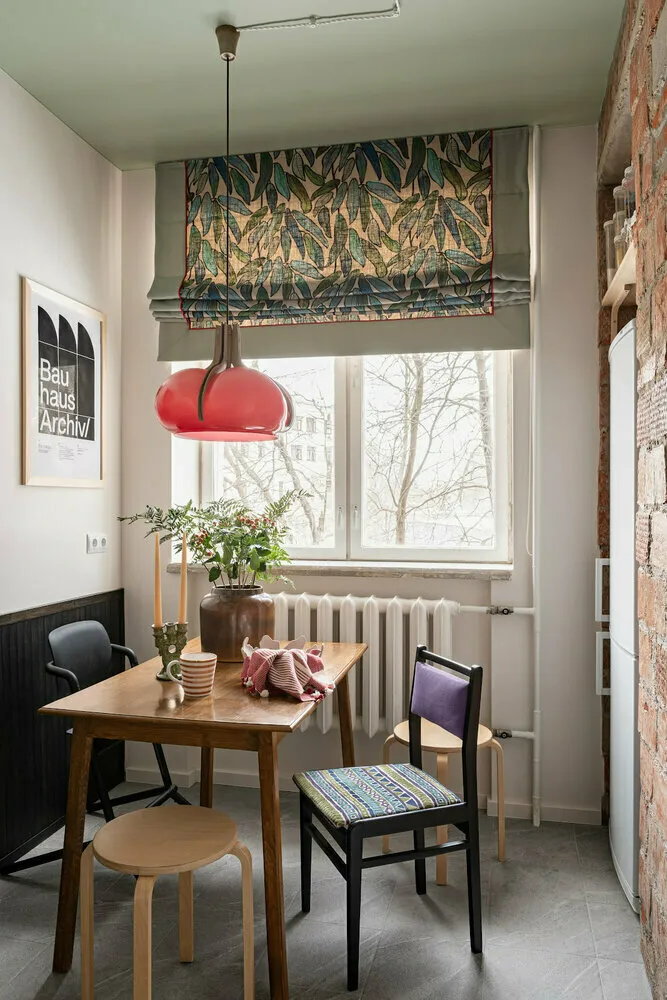 Wow interior in a small designer's apartment
Wow interior in a small designer's apartmentDesigner Tatiana Tuvmann created a bright and joyful interior for herself and her son. The main task was to organize a small but functional space divided into several zones. Two separate bedrooms were required, so one of them did not have a window.
View the full project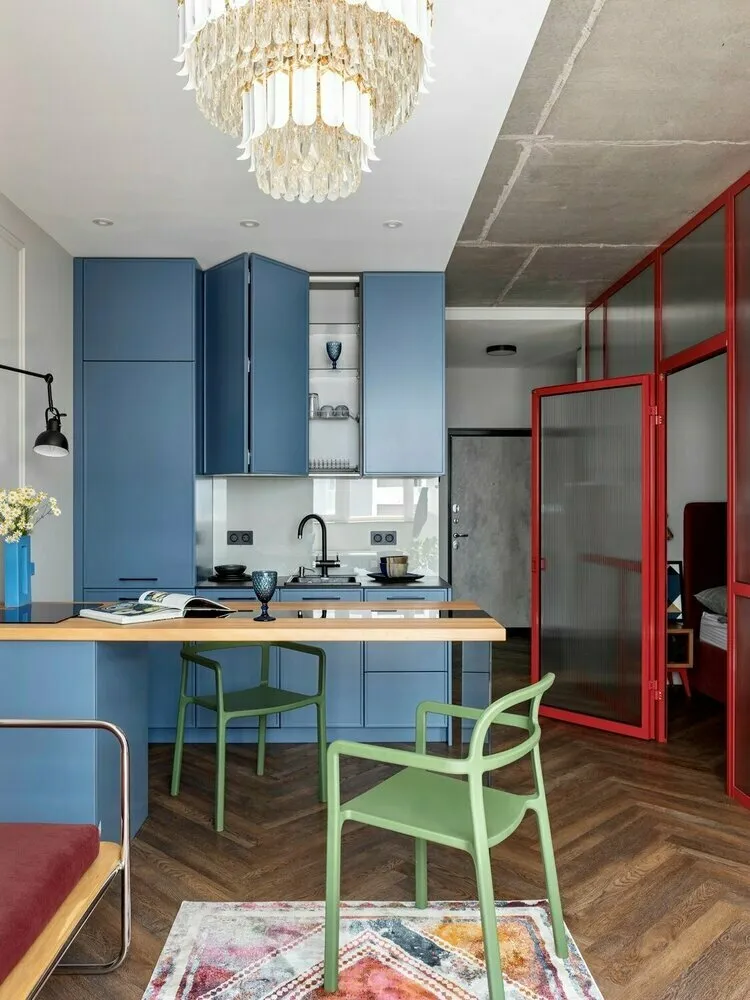 Great small apartment where a designer lives
Great small apartment where a designer livesArchitect-designer Daria Satina decorated a small 35 m² apartment for herself. The owner made a bet on minimalism: clear forms, light tones — exactly what is needed when constantly dealing with various styles and colors.
View the full project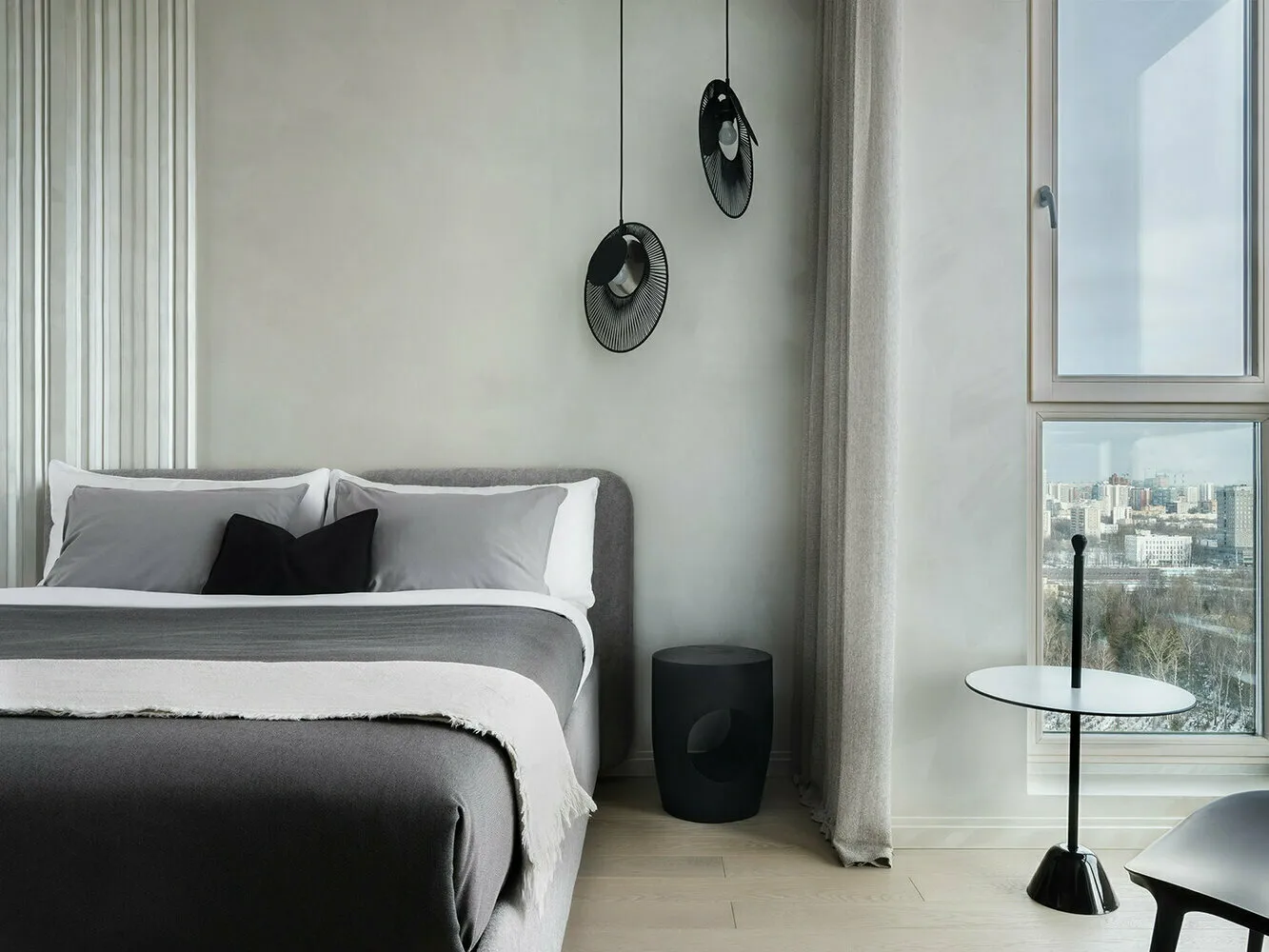
More articles:
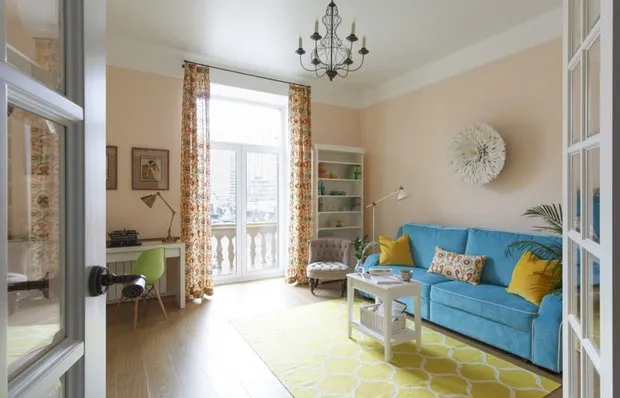 How to Stylishly and Affordable Update an Outdated Interior: 8 Ideas
How to Stylishly and Affordable Update an Outdated Interior: 8 Ideas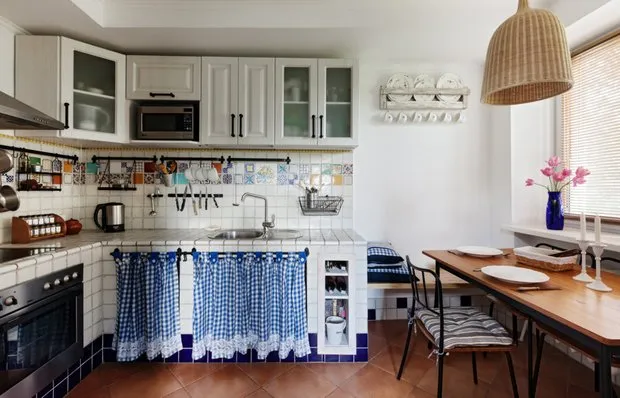 How to Style a Country House Interior: 12 Examples from Designers' Projects
How to Style a Country House Interior: 12 Examples from Designers' Projects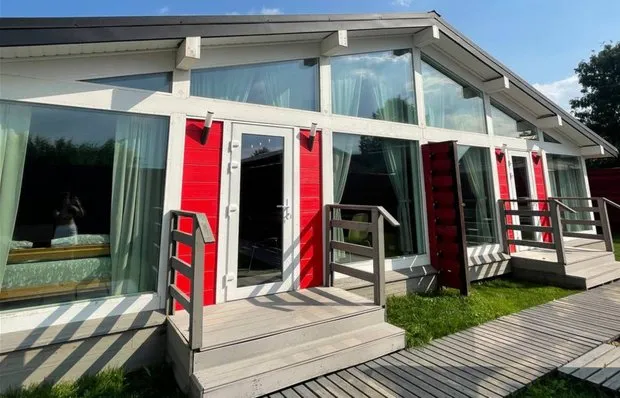 House from Scratch in 30 Days: All Details of the First Construction Phase
House from Scratch in 30 Days: All Details of the First Construction Phase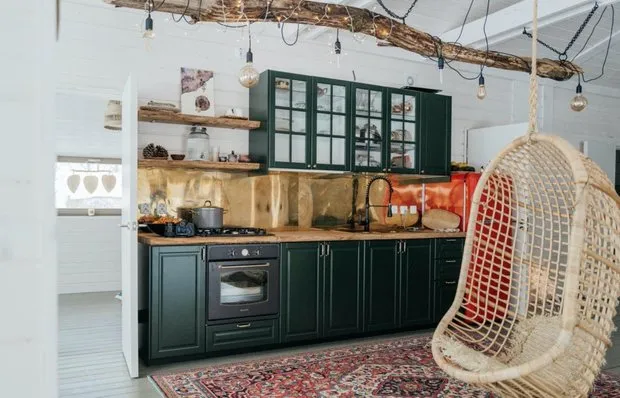 Top 5 Coolest Kitchens in Heroes' Houses
Top 5 Coolest Kitchens in Heroes' Houses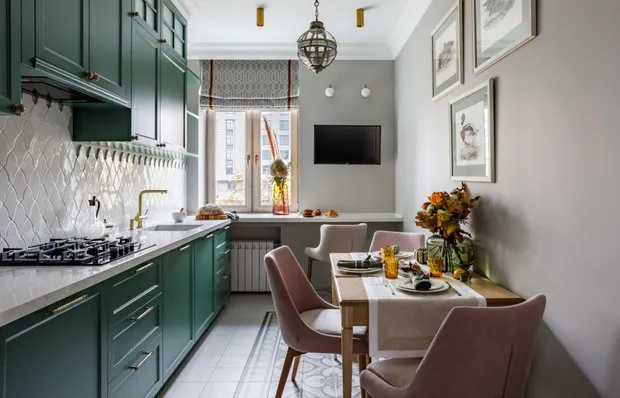 How to Turn a Regular Interior into a Luxury One: 9 Life Hacks with Real Examples
How to Turn a Regular Interior into a Luxury One: 9 Life Hacks with Real Examples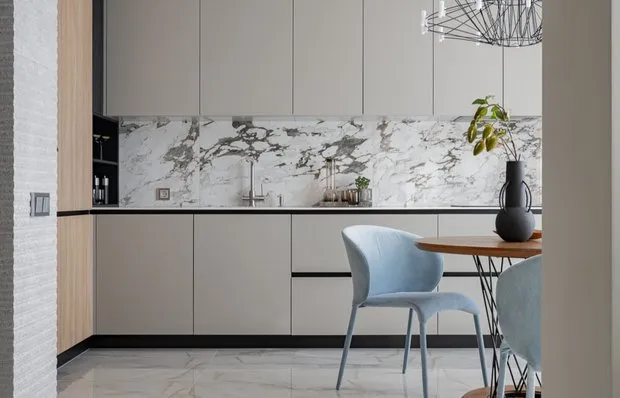 Complex Beige Multi-Layer Interior of a 55 sqm Studio Apartment
Complex Beige Multi-Layer Interior of a 55 sqm Studio Apartment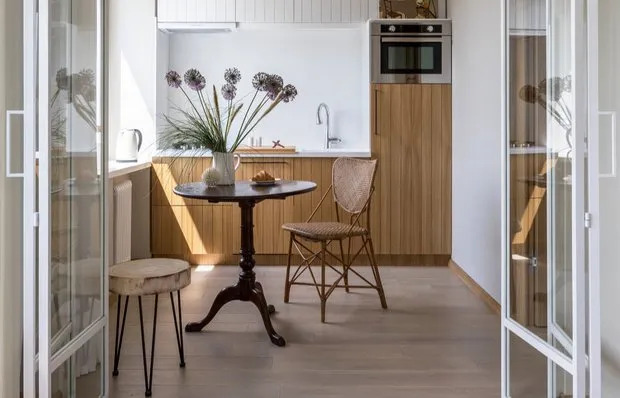 Trend 2023 — rattan furniture: 10 very beautiful items
Trend 2023 — rattan furniture: 10 very beautiful items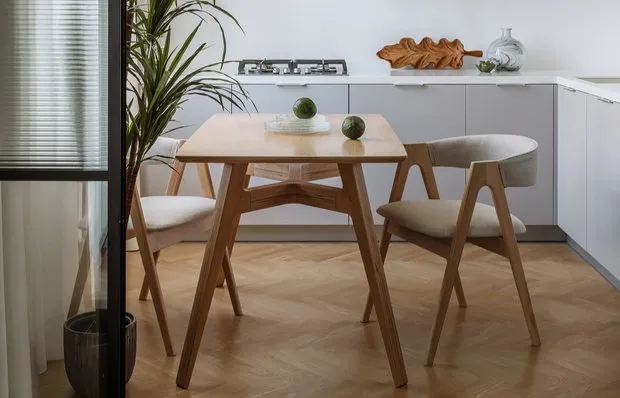 Top 15 Most Popular Chair and Table Models
Top 15 Most Popular Chair and Table Models