There can be your advertisement
300x150
Most Stylish Apartments Under 45 m² That You Liked in 2022
Summarizing the Year
Studio with glass partitions, a meticulously designed interior by a stylist, and other great yet compact apartments that were most popular in 2022.
Renovation of a 30 m² Studio with a Tiny Kitchen
Ekateryna Parshintseva and Veronica Bakhareva from RodenHome completely transformed the interior of a small 30 square meter apartment in an old brick house. There was no major reconfiguration, only the door opening was moved and the shape of the plumbing box changed.
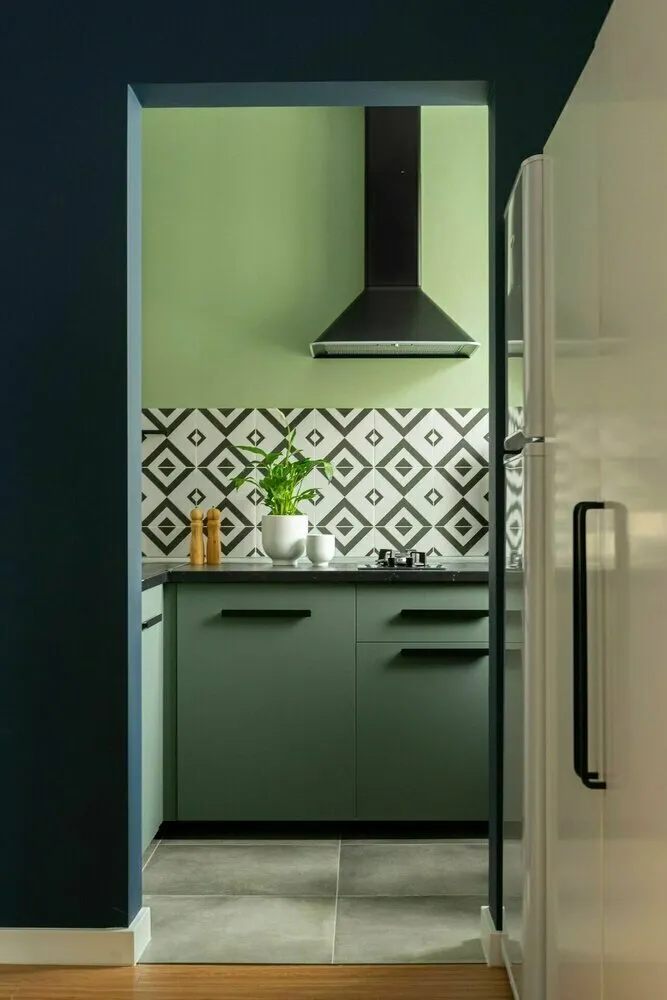
In the living area, a pull-out sofa for relaxation and sleep, a desk, a dining area, and storage systems were arranged. The space does not look overcrowded but is very functional. The finish focused on paint and laminate.
View the Full Project
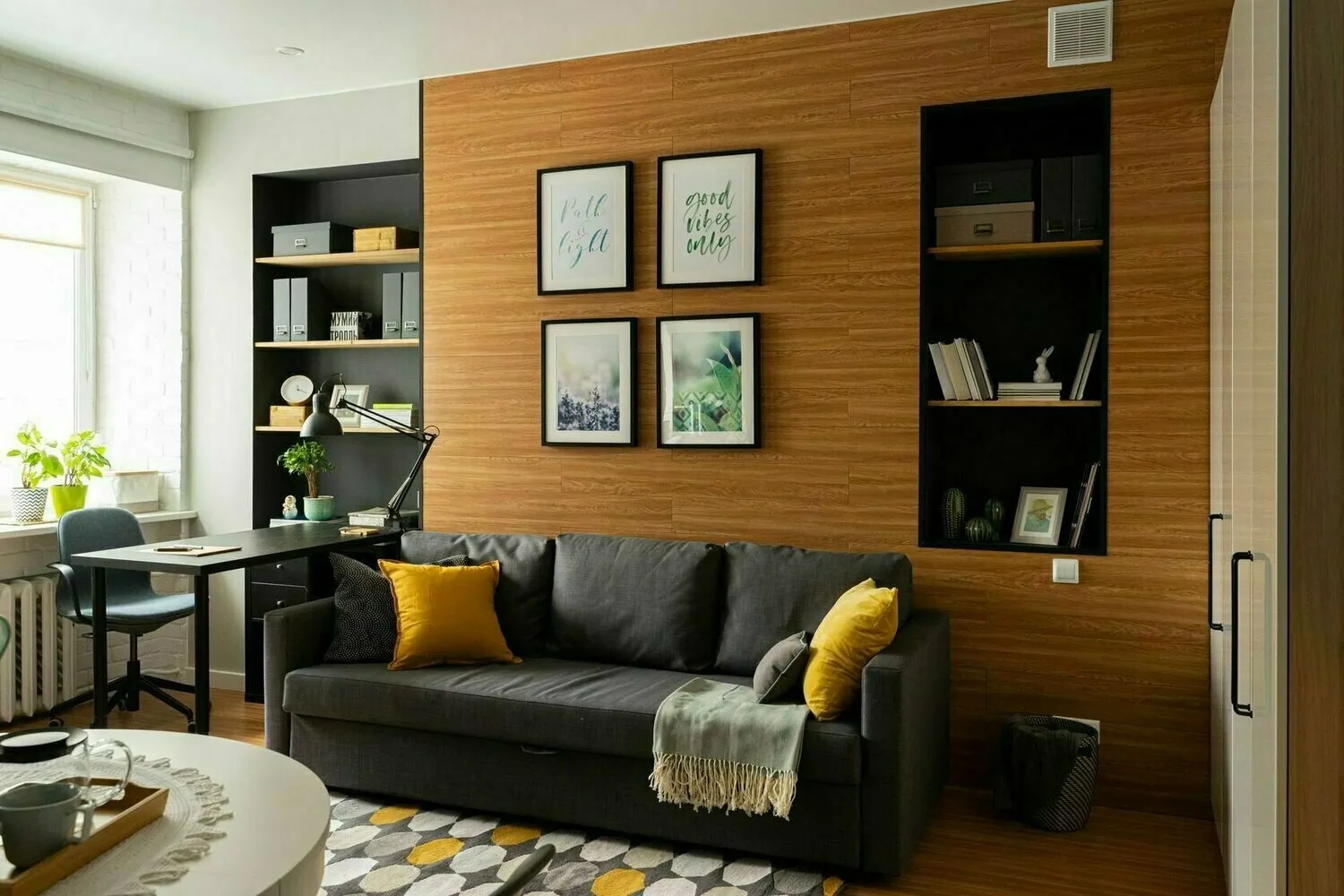
38 m² Studio Where an Interior Stylist Lives
Interior stylist Irina Ochirova moved into her single-room apartment in a new building in Pavshino Bay in 2013. In the decoration, the owner made a bet on mixing Berlin apartment style with elements of Soviet aesthetics. The apartment features maximally monochromatic and light-colored walls, laminate, and Spanish worn tiles in the entryway and kitchen.
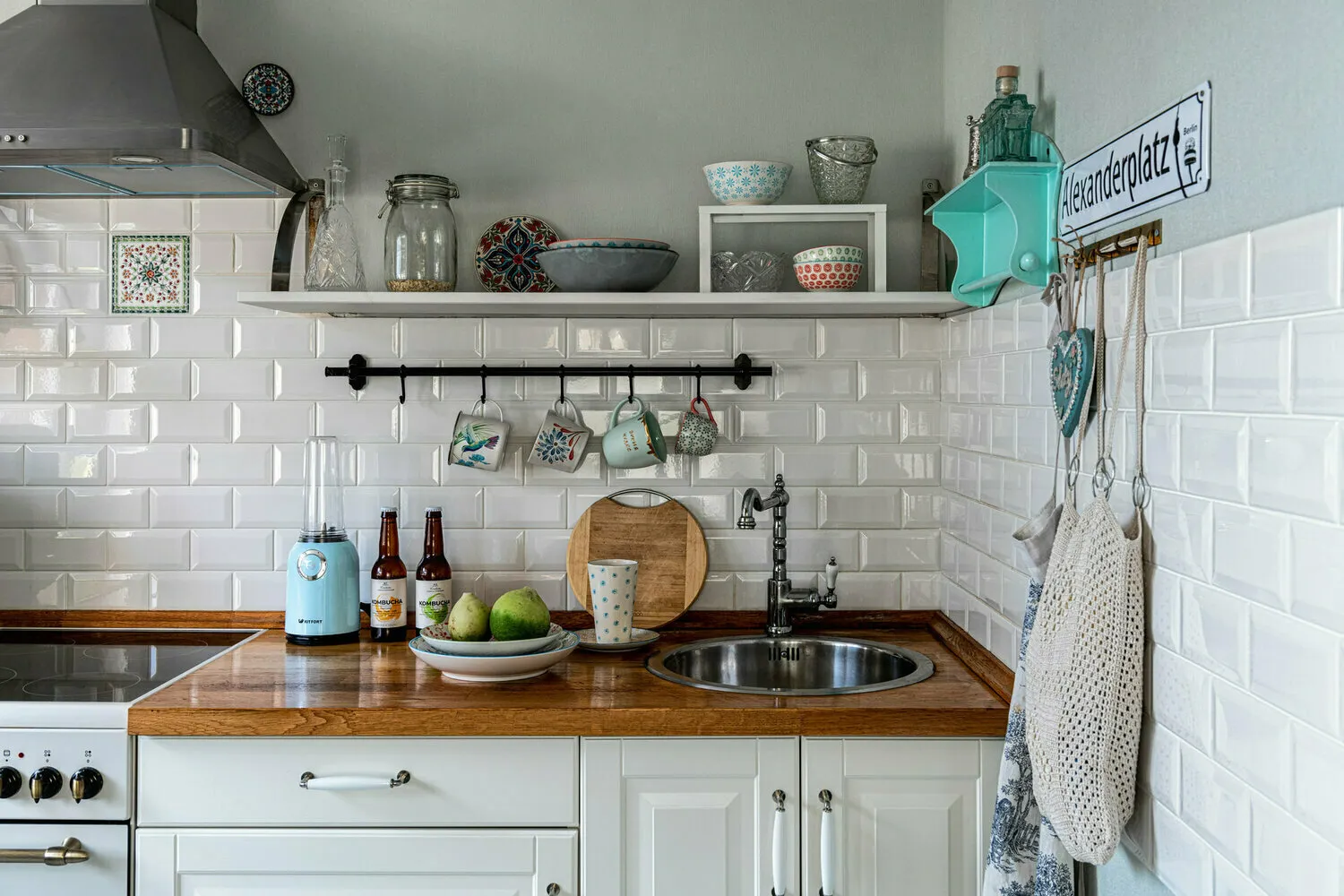
The room now predominantly features vintage furniture from IKEA. As decor, souvenirs from travels, vintage items, handmade goods, and gifts from family members are actively used.
View the Full Project
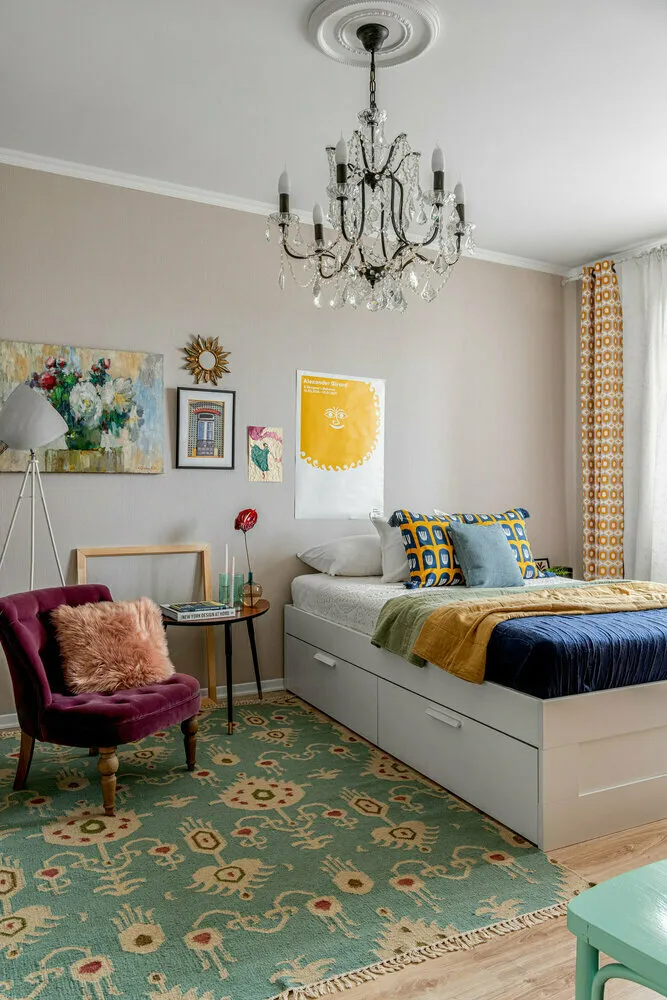
Transformation of a 42 m² Studio in a Panel House
Designers from the studio "KubKvadrat" Tatyana Ponomareva and Olga Elizarova carried out a renovation in a single-room 42 m² apartment in a panel house of series I-209A. As a result of the redesign, they removed the corridor and connected that space to the common living area.
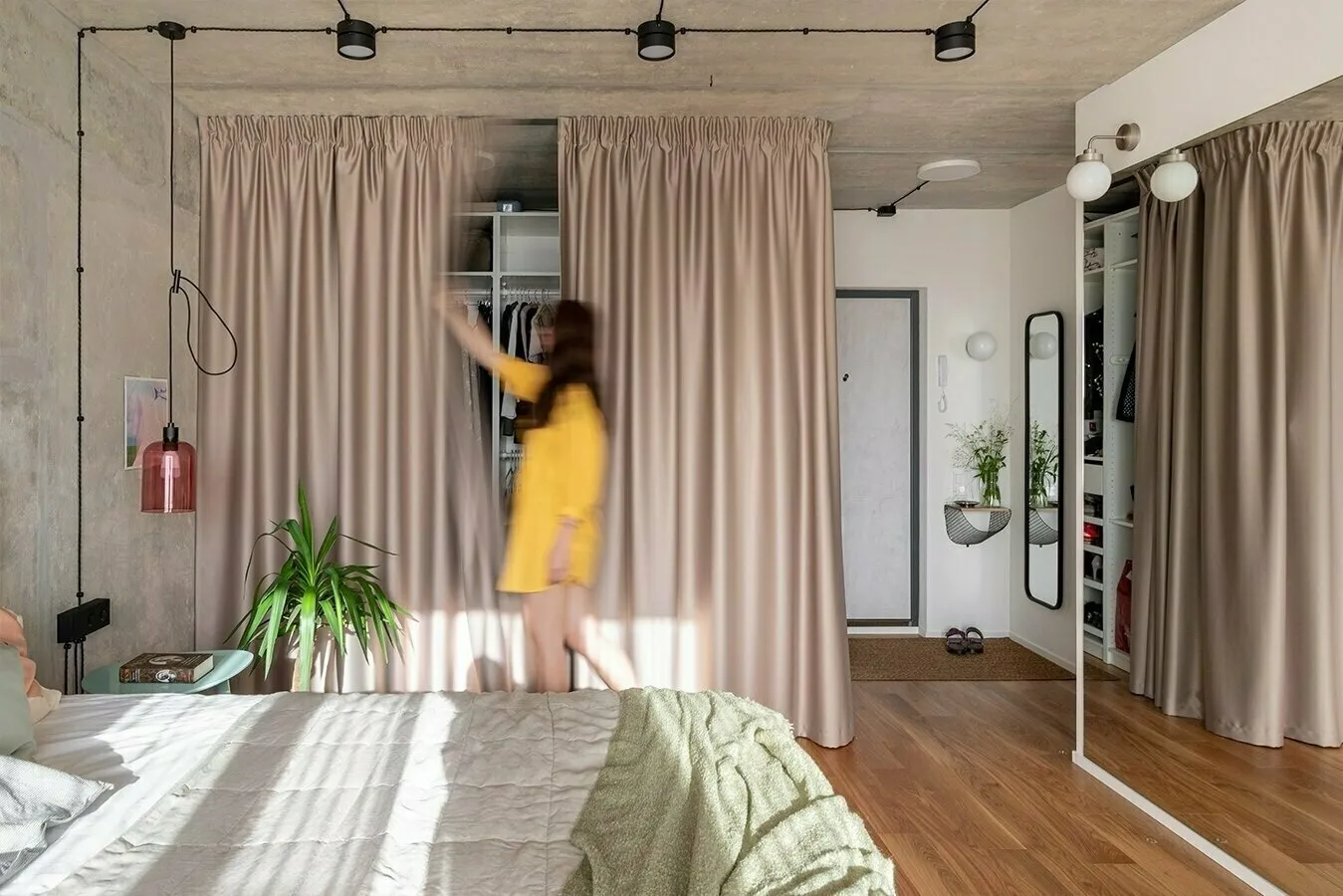
The kitchen was combined with the living room. For this, a small sofa and a TV were placed opposite each other. The renovation budget was modest, so the walls were left in concrete style and open wiring was used.
View the Full Project
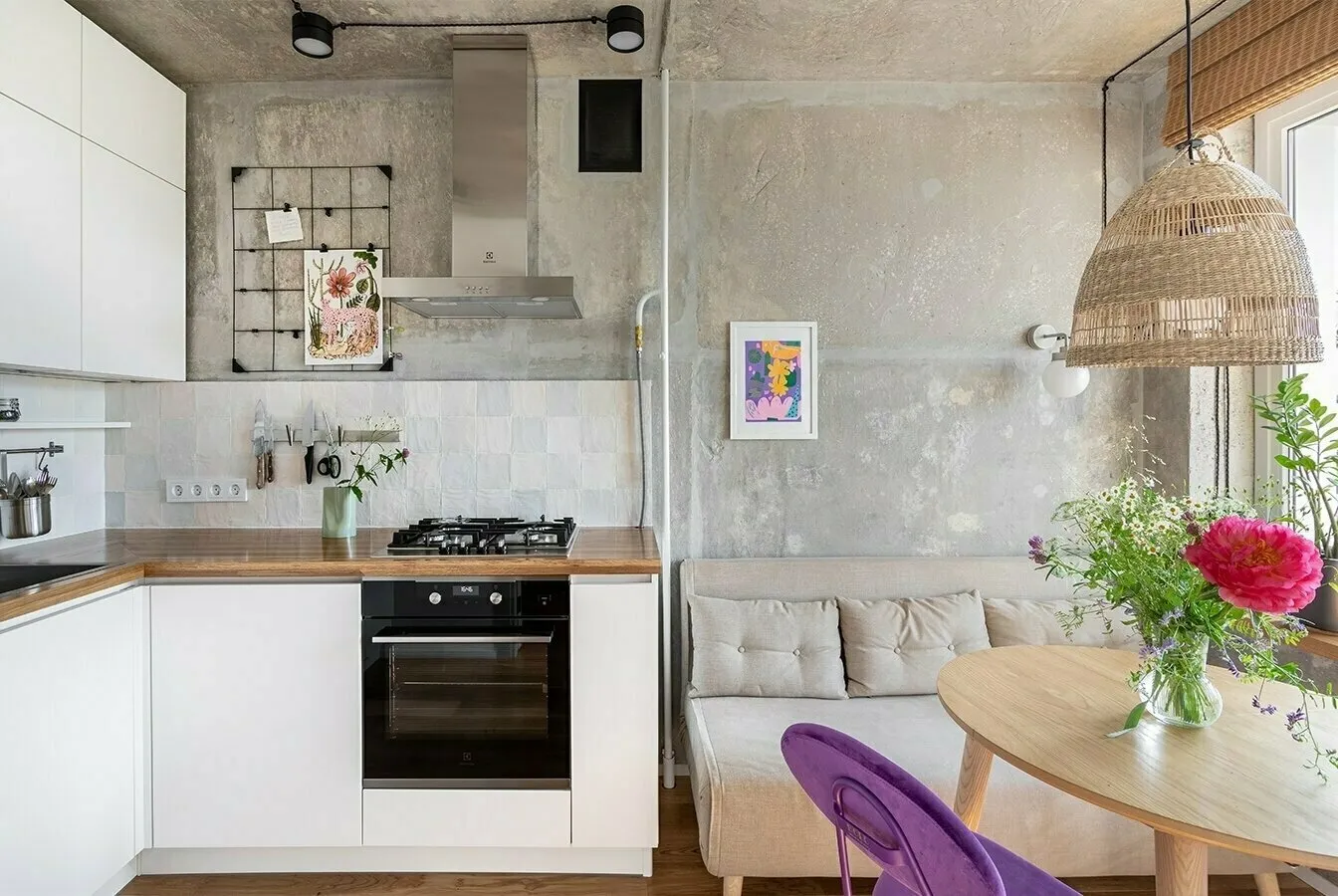
A Small 35 m² Studio with Everything You Need
Designer Olga Tan Tsuriunova decorated a small studio for a young client. The concrete box turned into a modern interior with an isolated kitchen, bedroom-living room, wardrobe, office, and bathroom. Kitchen cabinets were made to the ceiling — this gives much more storage space.
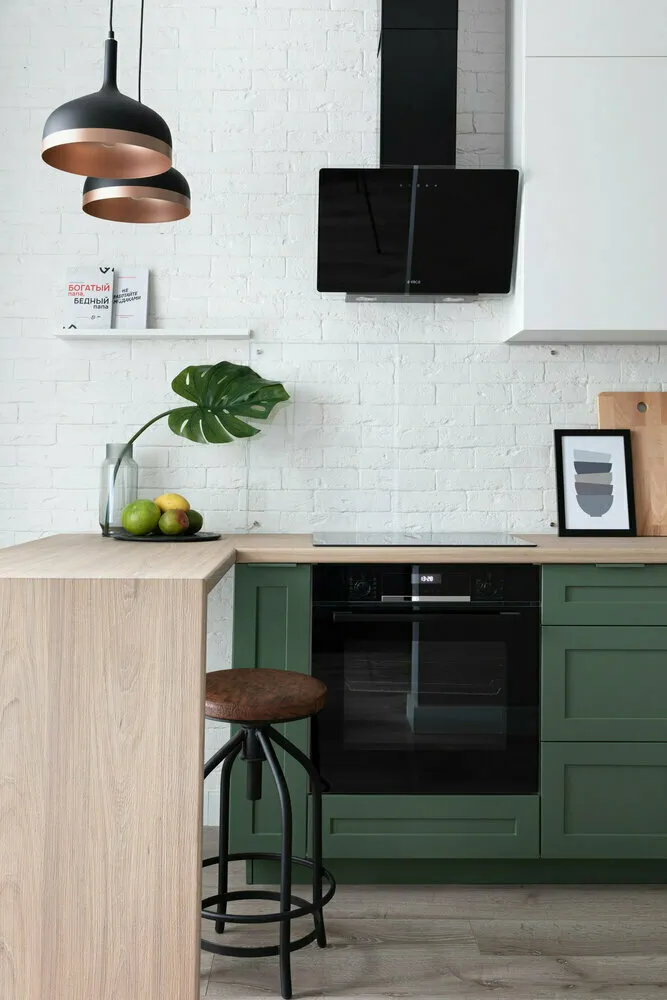
The living room area is 15 square meters. It was divided into a bedroom and living room, separated by a transparent partition — no glass was used here as it's cheaper.
View the Full Project
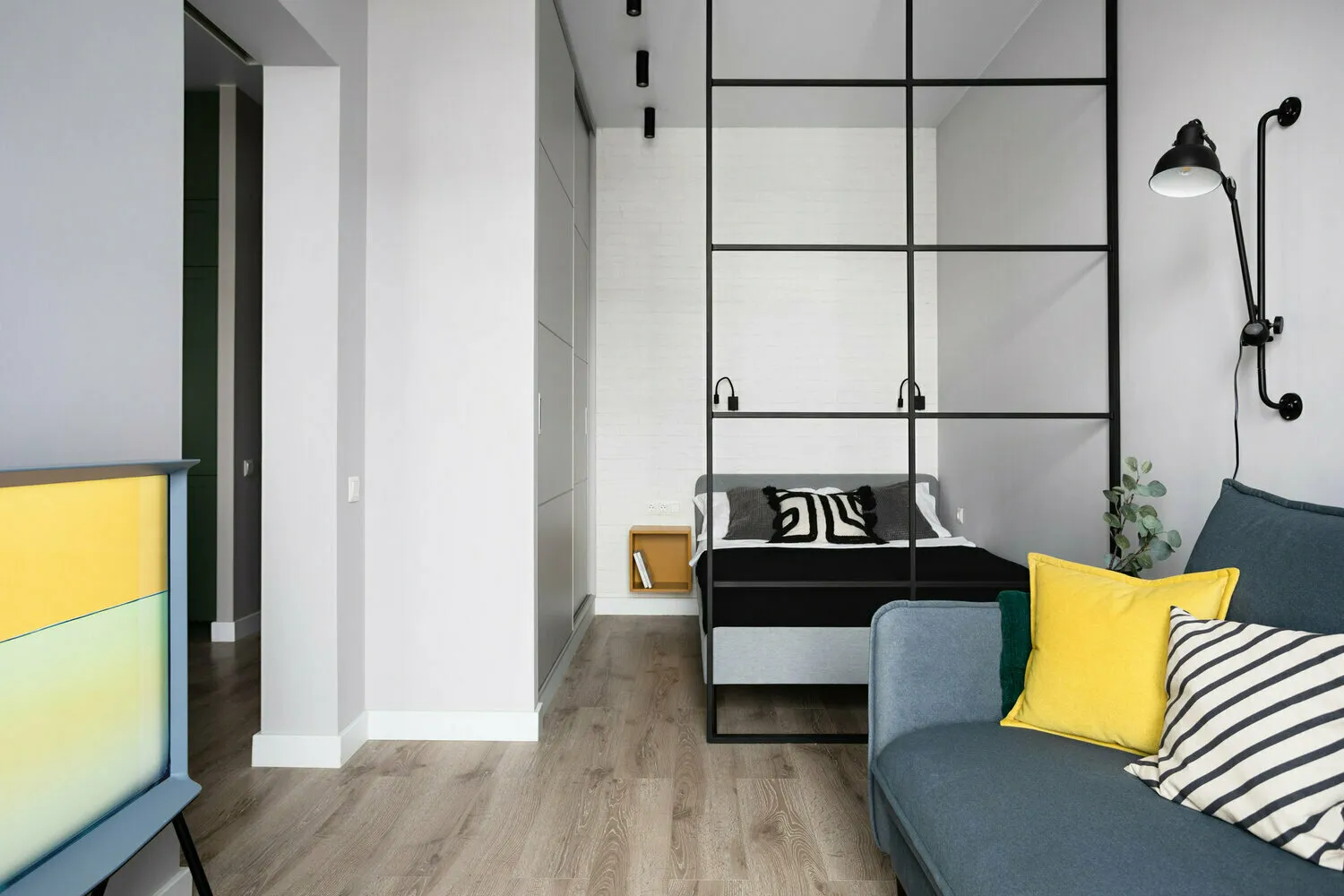
Perfect 39 m² That Feels Like 60 m²
The format of the apartment decorated by designer Olga Slugin is open space, where zones are defined using transparent partitions. The kitchen cabinet has an unusual configuration: it is positioned at an angle and extends into both the dining area and living room.
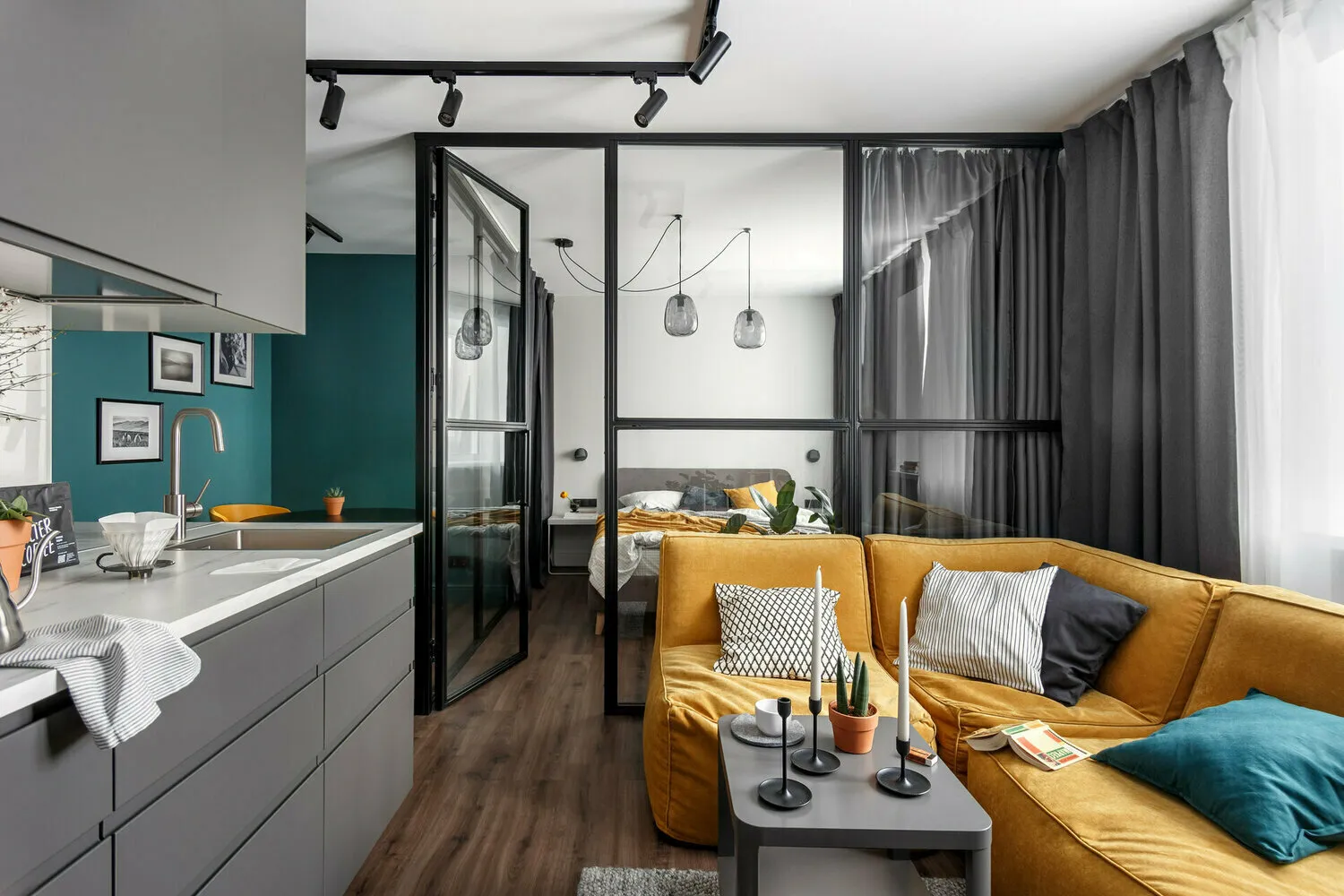
A spacious shower area was designed behind the bathroom door. The mirror, which visually transitions from one wall to another, adds dynamism to simple forms.
View the Full Project
Budget Renovation of a 45 m² Studio
Designer Anastasia Zarquai helped a young client create a cozy atmosphere in an apartment with ready-made finishing. For this, a cosmetic renovation was done without changing the floors and bathroom with toilet — only color, furniture, and decor were used. For the kitchen, white cabinets were chosen, and the cabinets were ordered to the ceiling.
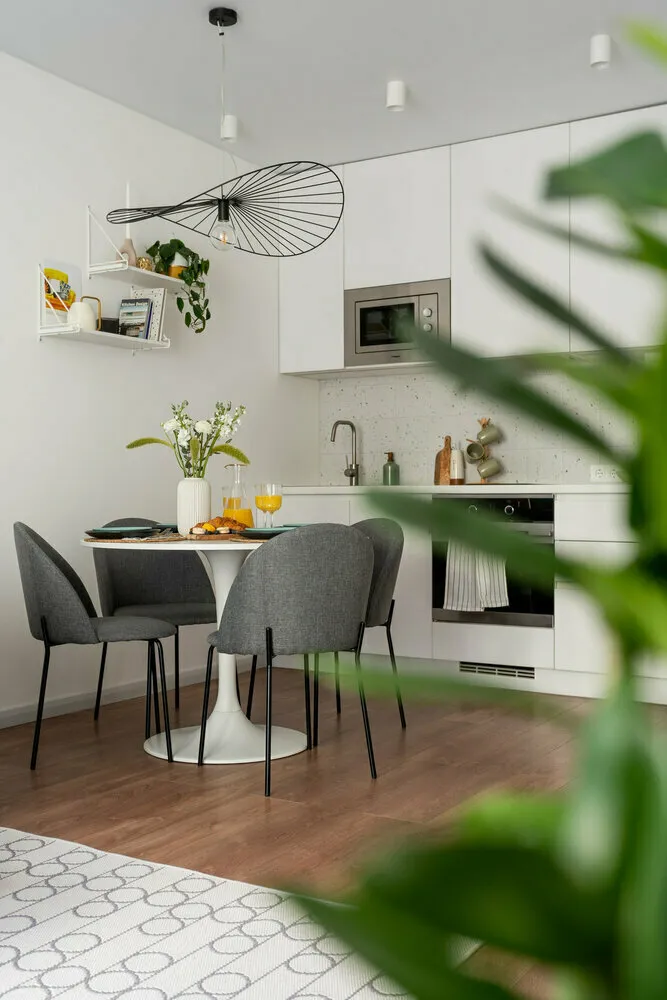
The bedroom focused on interesting wallpapers with a pattern and colored cabinet facades — matching gold handles were chosen for them. The bed is a metal one from IKEA, which looks elegant.
View the Full Project
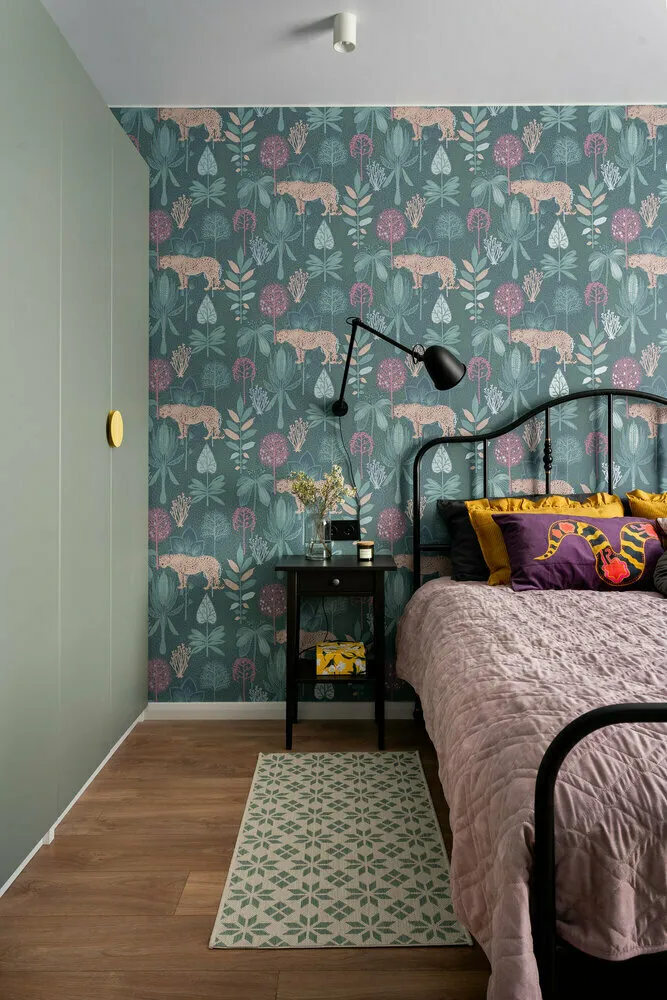
Stylish 45 m² Euro-2 Apartment Thoughtfully Designed
This apartment is intended for rental, yet the interior is not bland. Initially, there was a standard layout provided by the developer. As a result of reconfiguration, designer Vera Nikolaenko merged the living room, kitchen, hallway, and balcony.
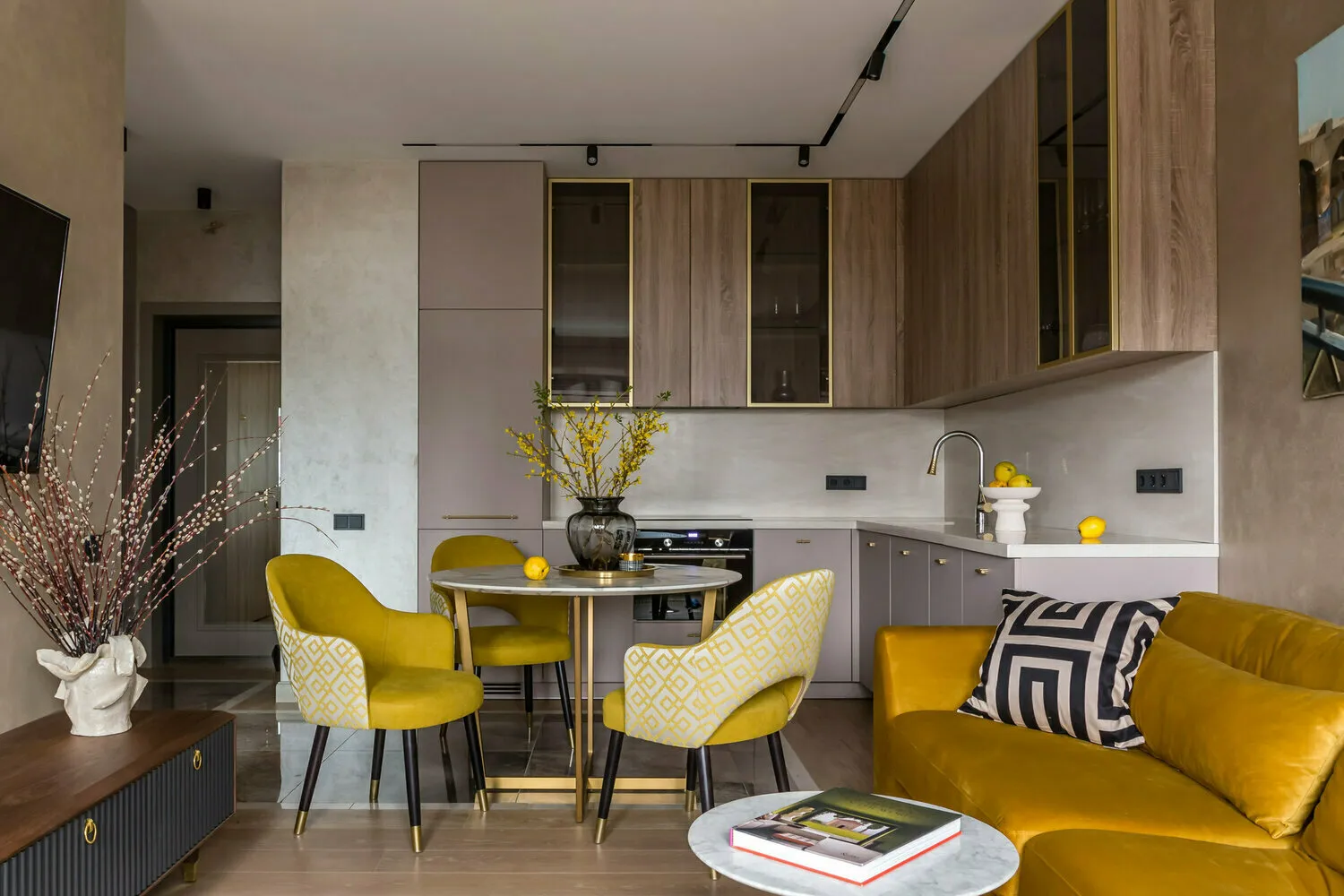
For the wall finish in all rooms, decorative plaster of one color and texture was used to visually unite the space.
View the Full Project
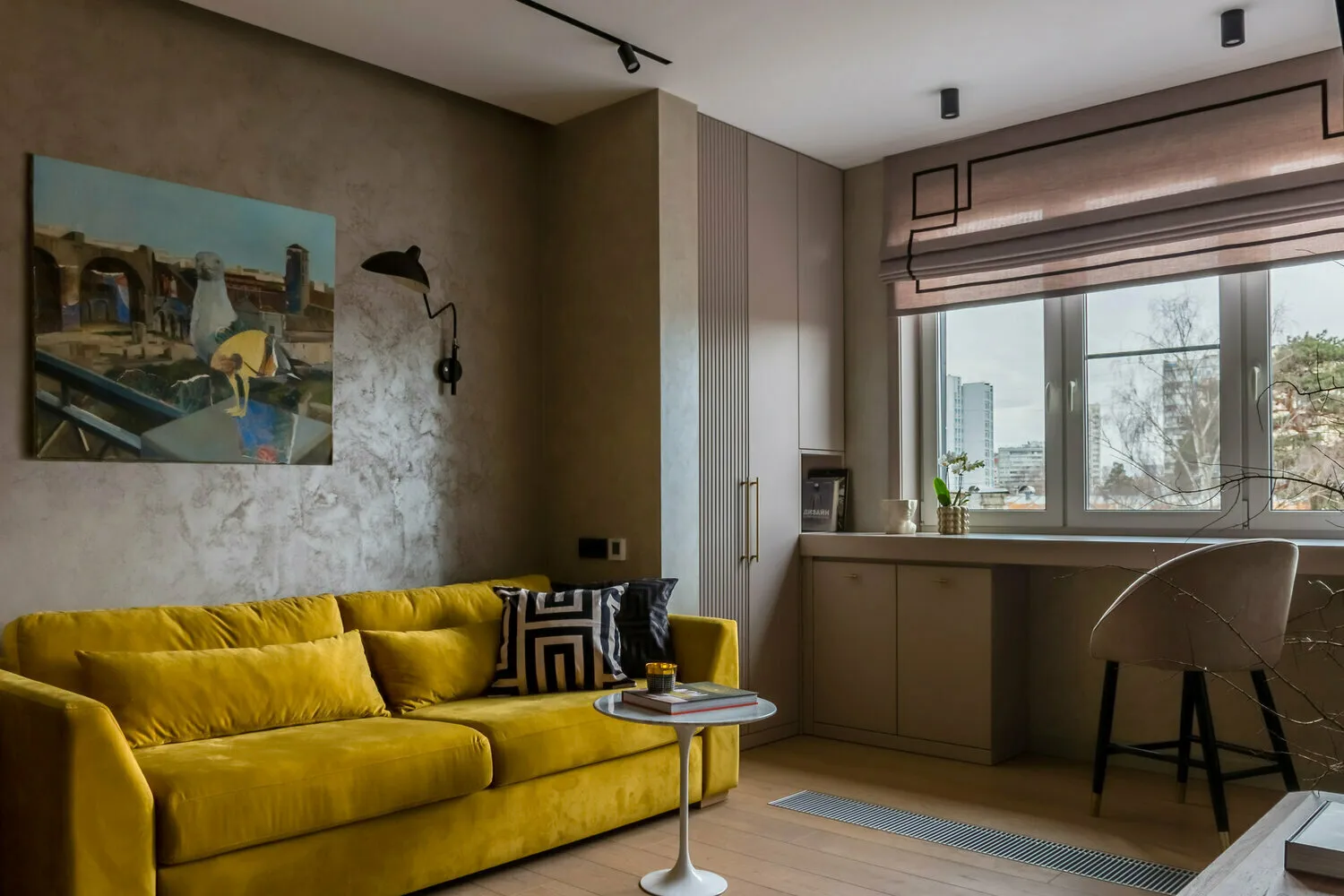
Cozy 38 m² Euro-2 Apartment with a White Kitchen and Wall Carpet
Customers who approached designer Natalia Varnavskaya wanted a bright, airy apartment in the Scandinavian style with vivid accents. The cabinet was custom-made but most of the wardrobes were standard size. A special place is taken by a niche under a column with a built-in cabinet.
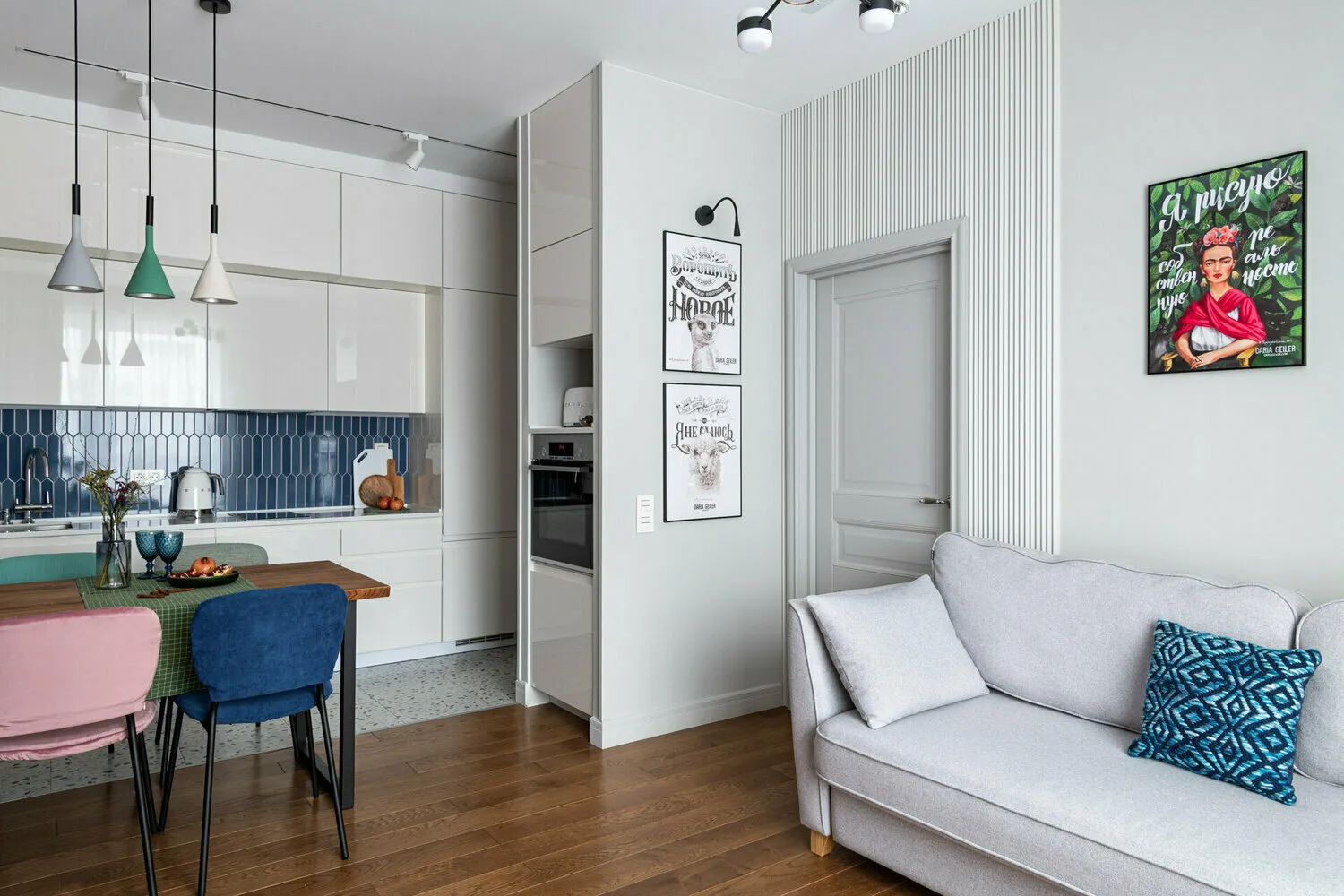
The interior feature is a carpet on the bedhead. “It all started with the carpet. I found it by accident when selecting textiles for another project, was impressed, showed it to the client and suggested 'to dust off the old' and hang the carpet on the wall instead of the headboard. The clients supported my idea, and it turned out great!” — the designer recalls.
View the Full Project
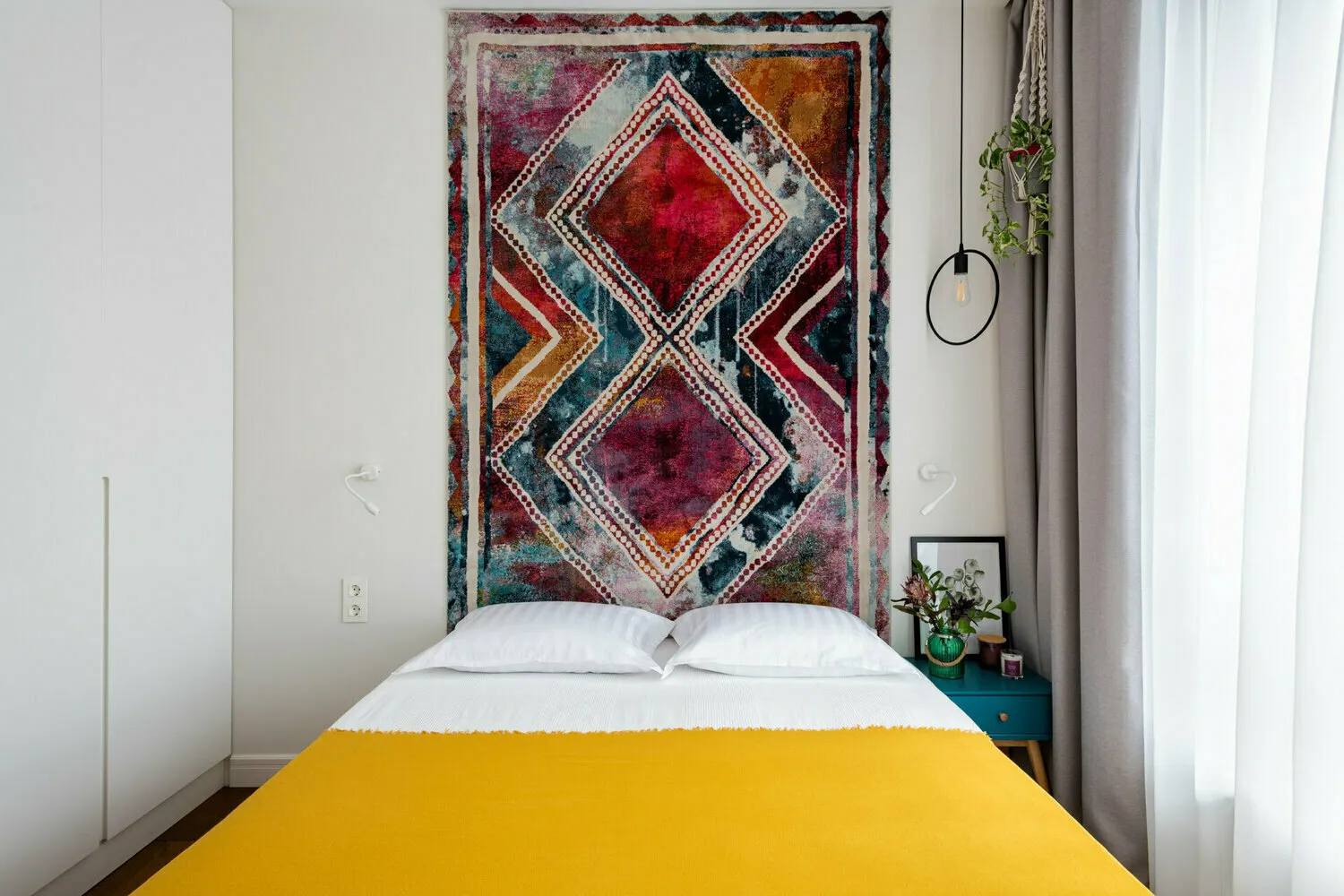
Budget Renovation of a 41 m² Studio with a Cool Redesign
Masha Yashina decorated an apartment for rental. The designer worked with zoning and contrasts, enabling many functional zones to be placed on 41 square meters: bedroom and living room, kitchen and dining area, hallway, corridor, bathroom, utility room, and mini-laundry.
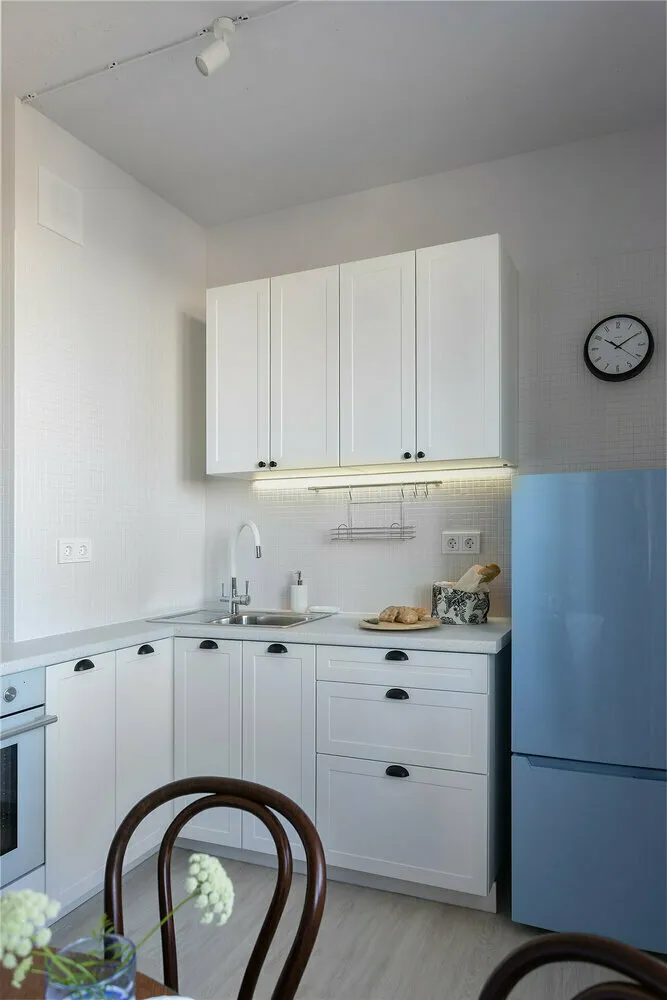
Quartz vinyl was used for the floor finish: due to cost savings and because it needed to be extended onto the balcony, it was installed on the warm floor. The same paint was used on the walls and ceiling; it is washable and suitable for wet rooms.
View the Full Project
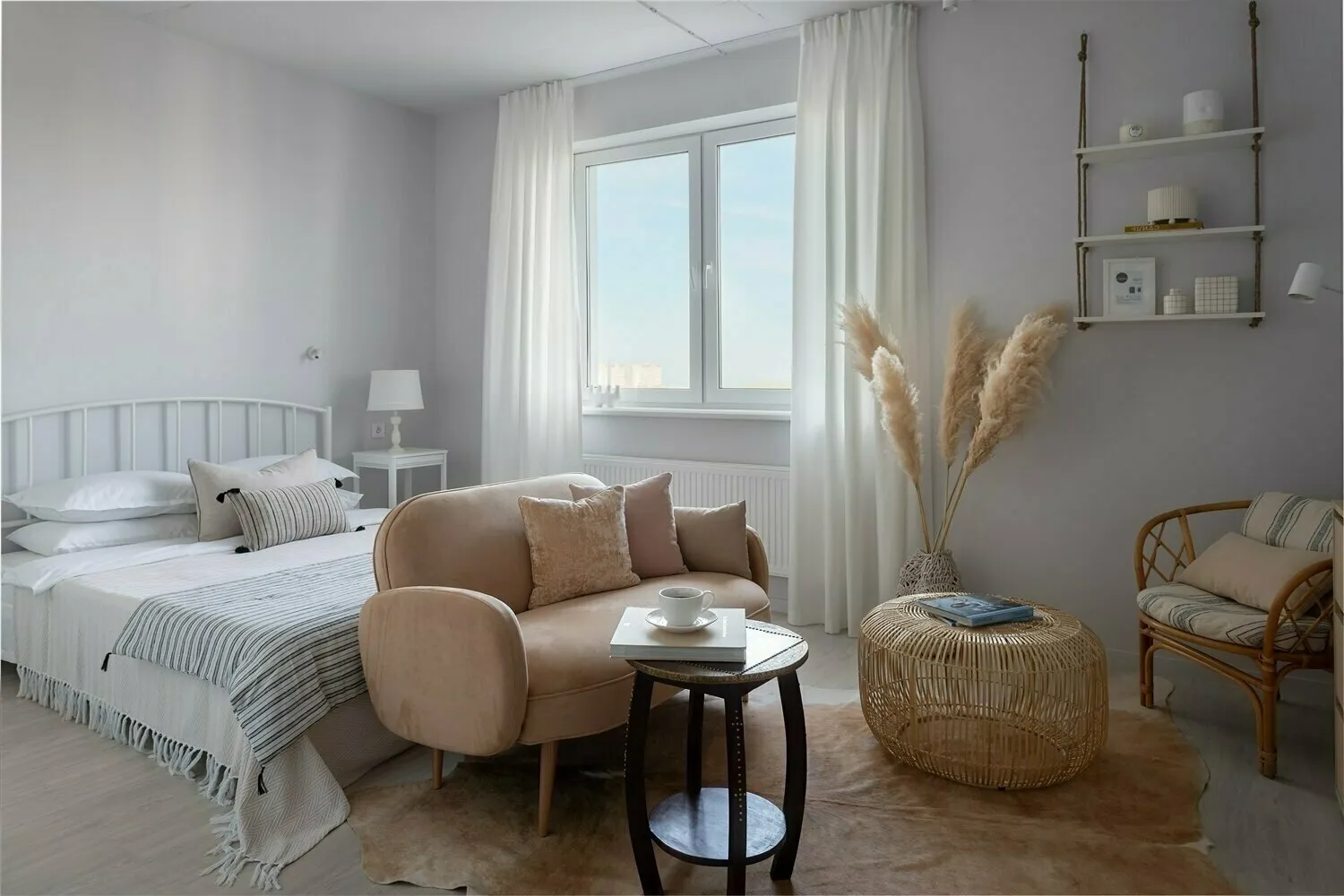
Stylish 39 m² Euro-2 Apartment with Colorful Furniture and Built-in Wardrobes
The apartment is intended for the client's mother. The main tasks were to fit a separate, full-size bedroom and wardrobe in 39 square meters, find space for working at a laptop, and make the kitchen look light and airy. All wishes were fulfilled thanks to the professionalism of designer Margarita Kalinina.
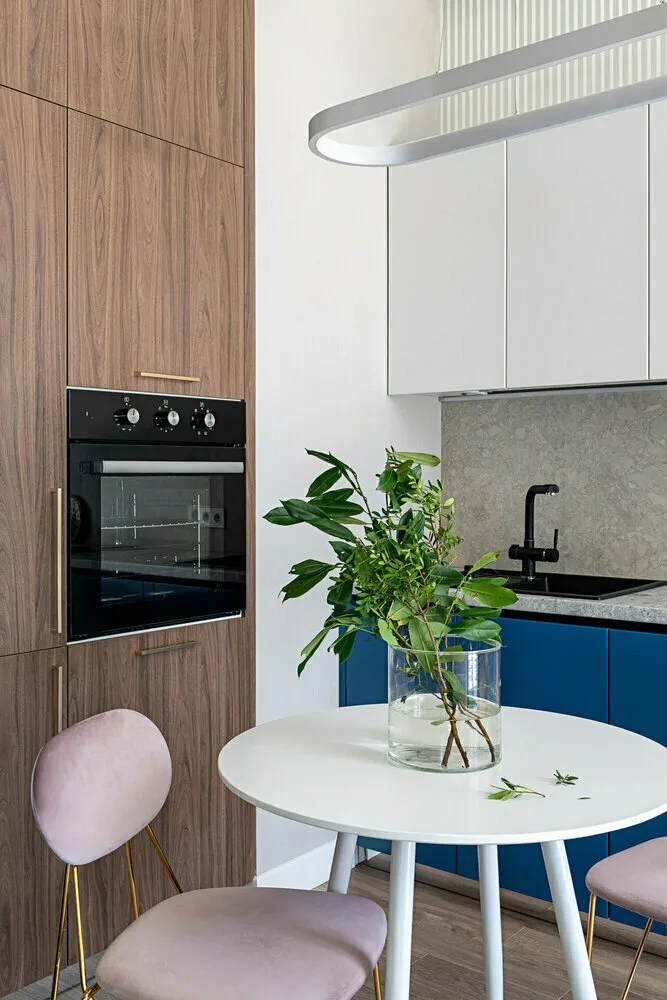
The main wall finish is monochromatic wallpaper, and the floor is cork made specifically for this project. The wallpapers are minimalist, neutral, and color-coordinated, while the cork is tactilely pleasant, warm, and very cozy. To add relief and texture in accent areas, polyurethane panels and frescoes were used.
View the Full Project
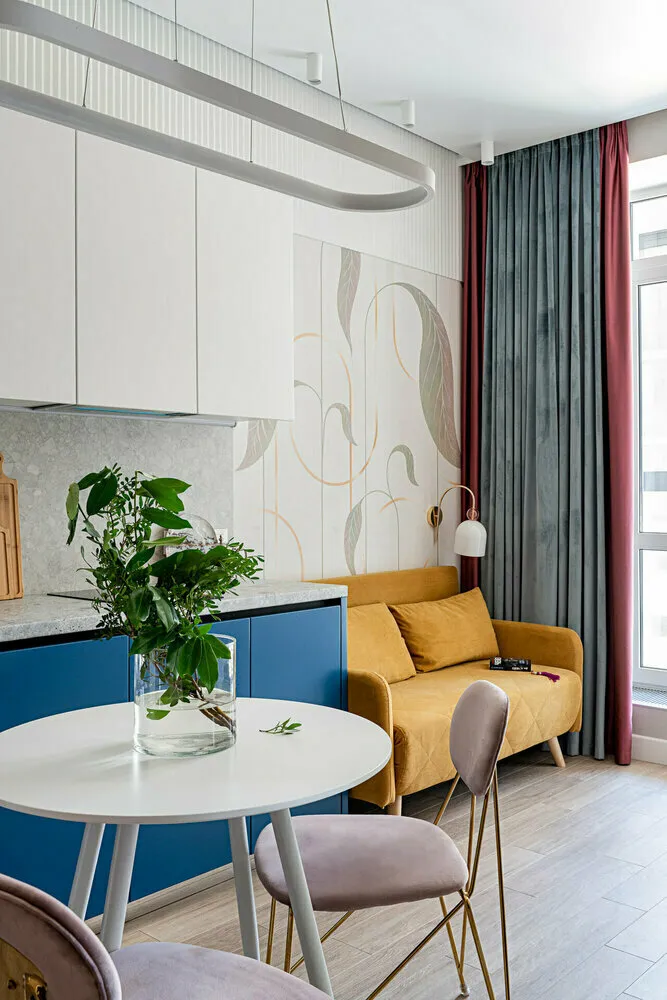
More articles:
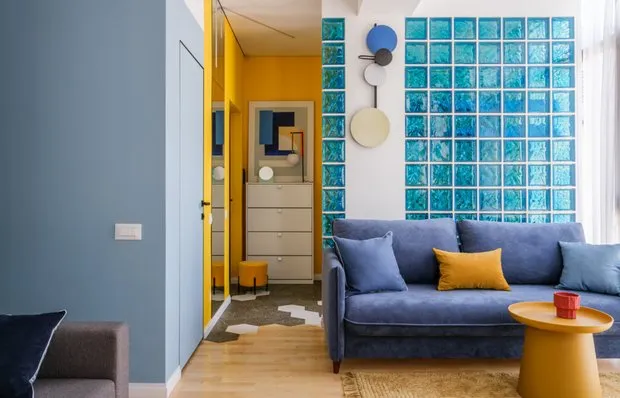 Top 10 Most Relevant Lighting Fixtures at Affordable Prices
Top 10 Most Relevant Lighting Fixtures at Affordable Prices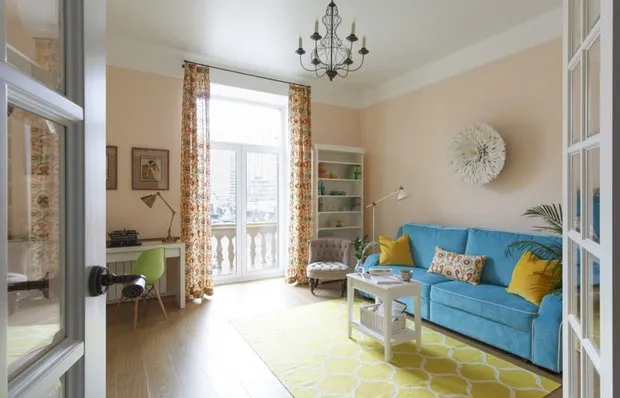 How to Stylishly and Affordable Update an Outdated Interior: 8 Ideas
How to Stylishly and Affordable Update an Outdated Interior: 8 Ideas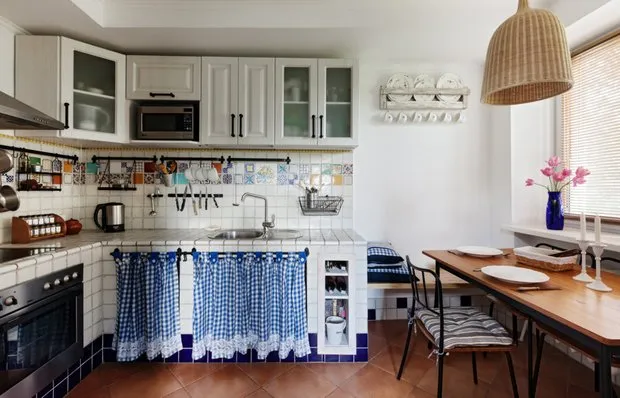 How to Style a Country House Interior: 12 Examples from Designers' Projects
How to Style a Country House Interior: 12 Examples from Designers' Projects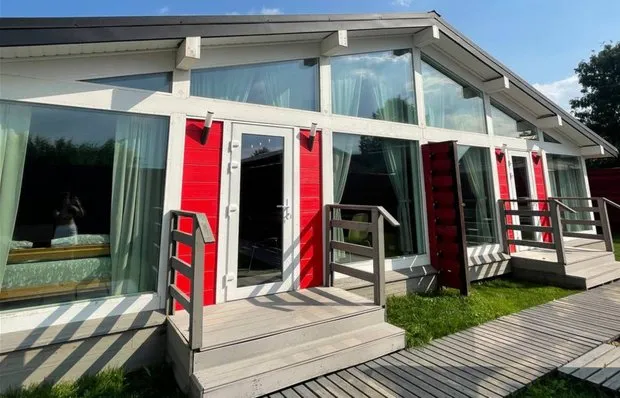 House from Scratch in 30 Days: All Details of the First Construction Phase
House from Scratch in 30 Days: All Details of the First Construction Phase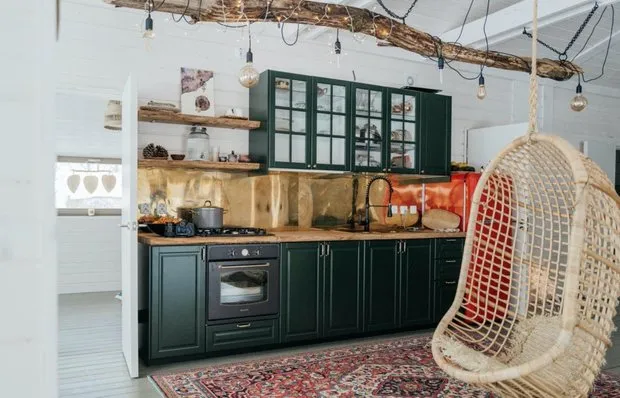 Top 5 Coolest Kitchens in Heroes' Houses
Top 5 Coolest Kitchens in Heroes' Houses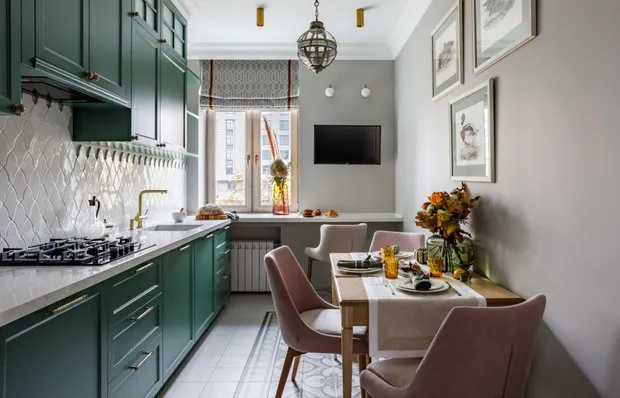 How to Turn a Regular Interior into a Luxury One: 9 Life Hacks with Real Examples
How to Turn a Regular Interior into a Luxury One: 9 Life Hacks with Real Examples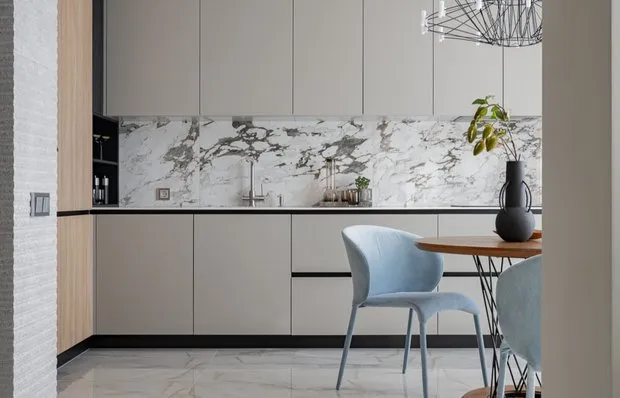 Complex Beige Multi-Layer Interior of a 55 sqm Studio Apartment
Complex Beige Multi-Layer Interior of a 55 sqm Studio Apartment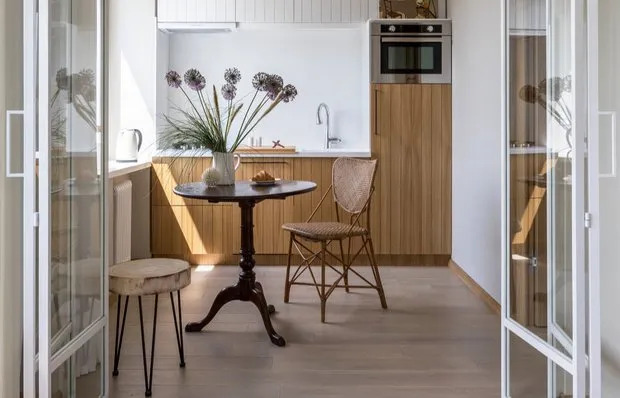 Trend 2023 — rattan furniture: 10 very beautiful items
Trend 2023 — rattan furniture: 10 very beautiful items