There can be your advertisement
300x150
Before and After: Transformation of a 53 sqm 'Boring' Two-Room Apartment
Lana Alexandrova reconfigured the layout, chose high-quality and eco-friendly finishing, and incorporated vintage and family items into the new interior
Designer Lana Alexandrova decorated a two-room apartment in a Khrushchyovka for her mother. The goal was to expand the existing space and make the ceilings visually higher. The windows face northwest and are blocked by trees, so a light color palette was chosen.
Kitchen before renovation:
The kitchen was isolated, small, and very cramped. The aim was to increase functionality in this area, create multiple storage systems, and set up a spot for quick snacks near the window.
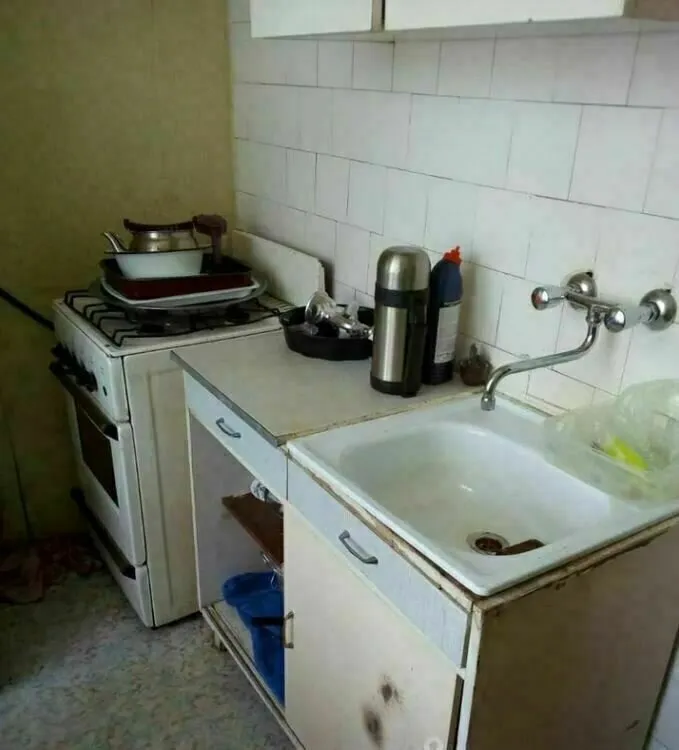
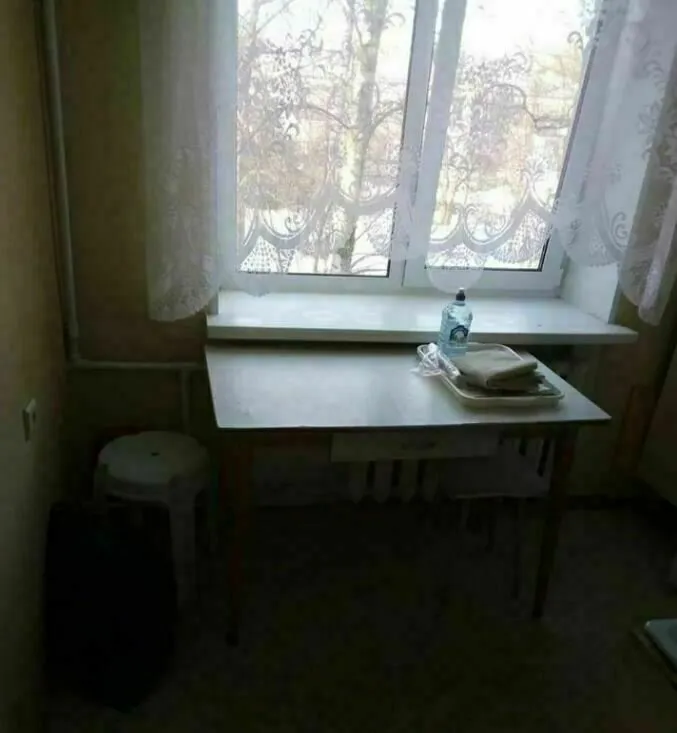
Kitchen after renovation:
The kitchen was merged with the living room to implement all the owner's wishes. The cabinet was installed at an angle. A tall wall-mounted cabinet accommodated both the household appliances and food storage. An integrated refrigerator was chosen, and upper cabinets were only on one wall, hidden from view — this made the kitchen look harmonious, unified, light, and functional at the same time.
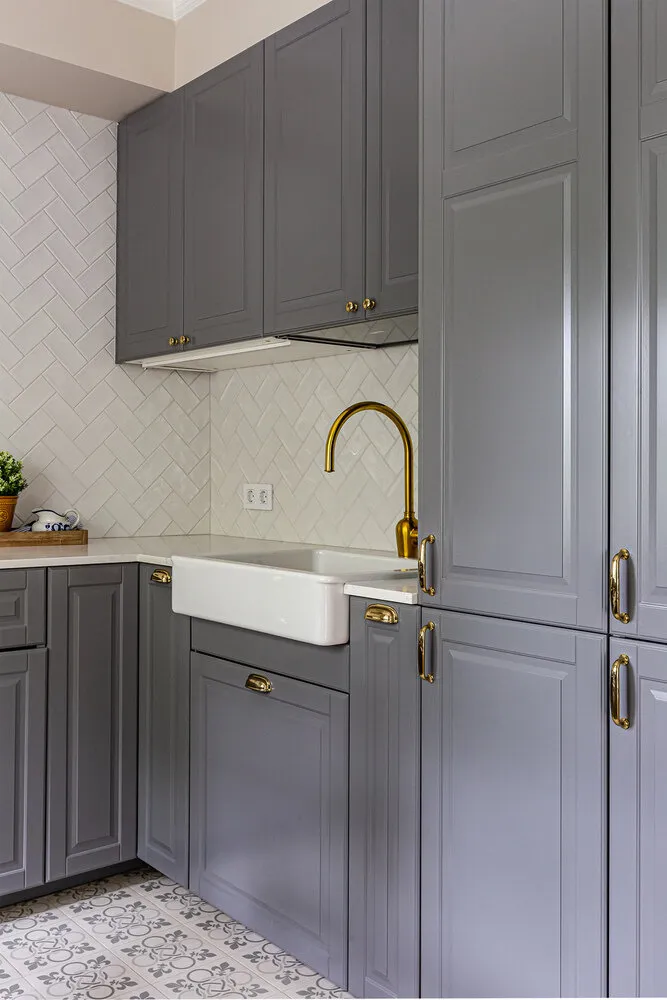
The countertop was extended onto the windowsill: it can now be used as a spot for snacks or working on a laptop.
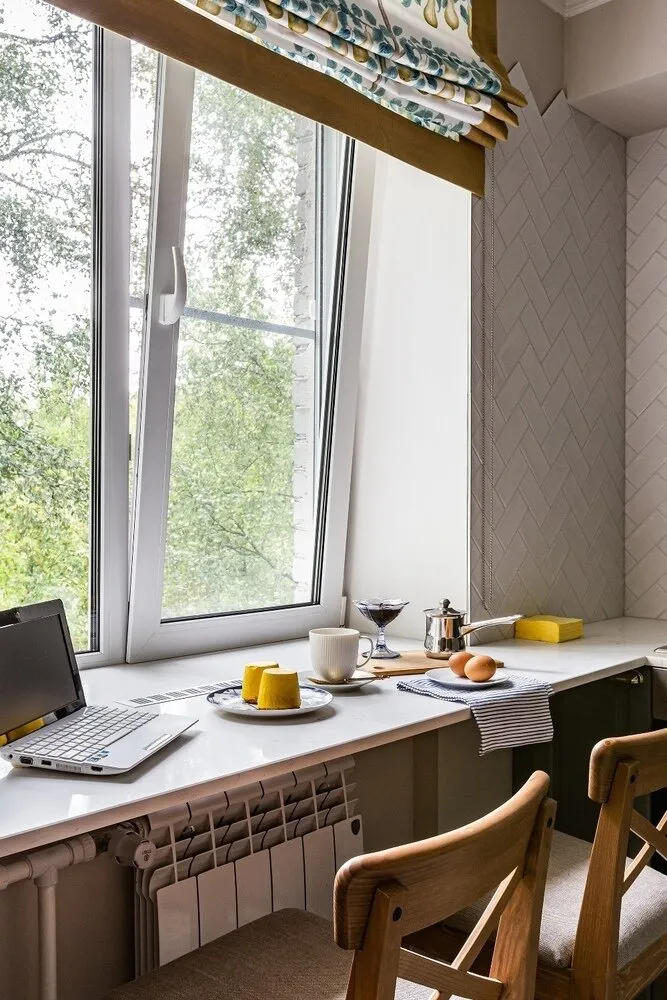
Living room before renovation:
This was a very dark space, despite the large window — the reason being that it faced the balcony. It was necessary to organize a dining area and a relaxation zone with a sofa.
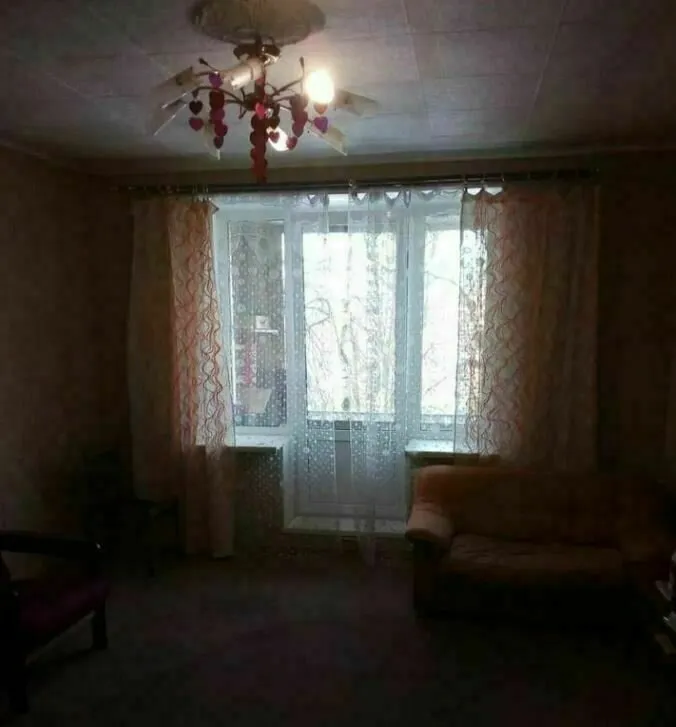
Living room after renovation:
The balcony was freed from unnecessary elements, and the door was replaced with a full-glass one to bring in more light. The walls are light-colored. On a small area, a round dining table, a small sofa, and a TV area were arranged.
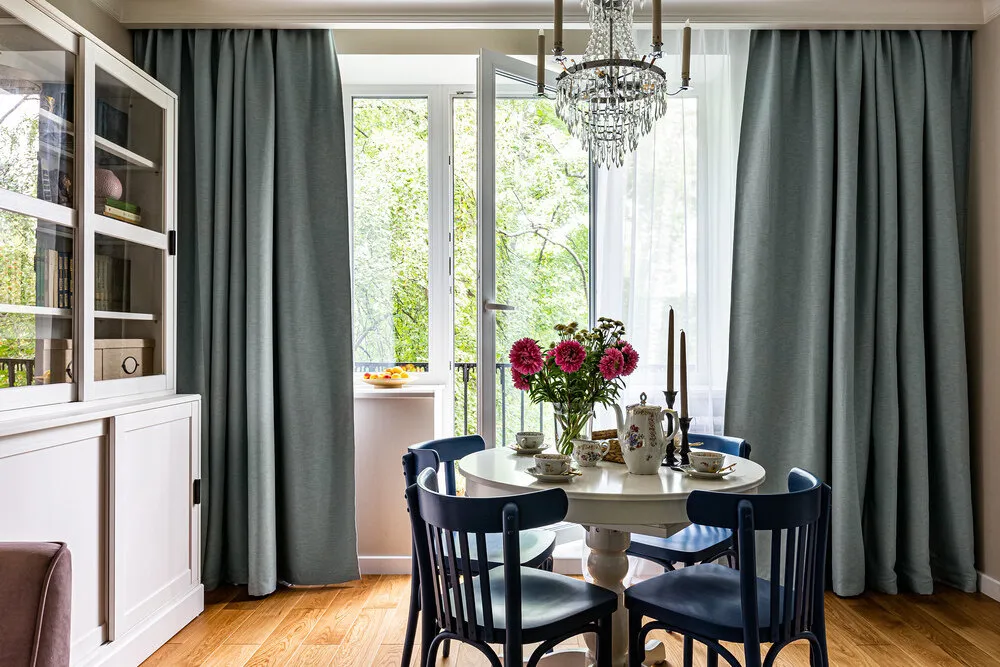
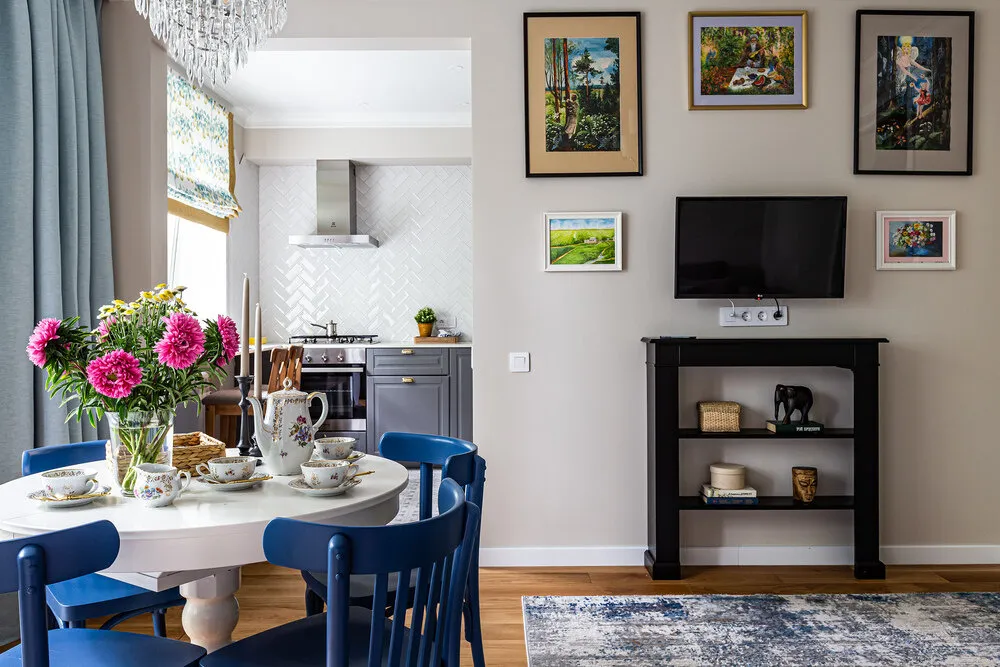
Bedroom before renovation:
The bedroom has a second balcony, and it was important to organize the space so that access to the balcony wouldn’t be blocked by the bed.
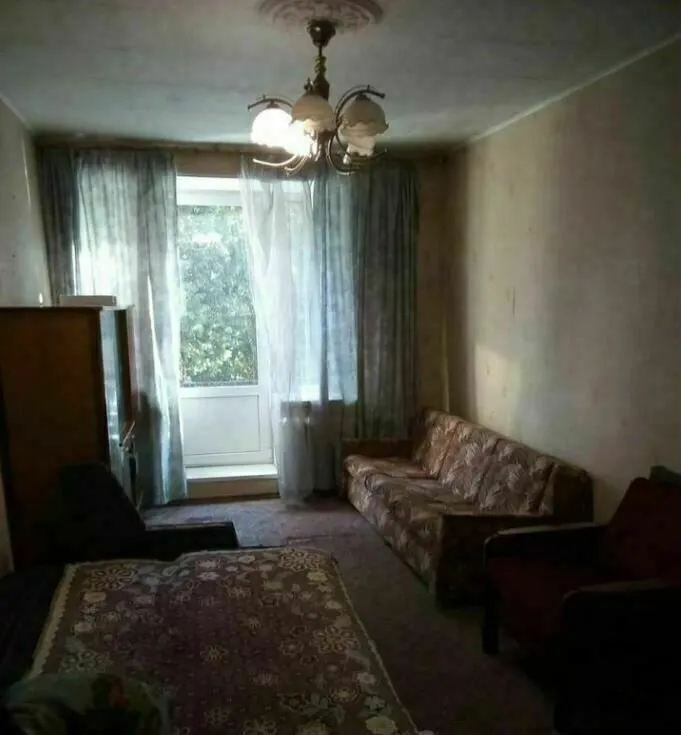
Bedroom after renovation:
The balcony door was also replaced with a glass one, and the finishing was changed. The double bed fit in perfectly — there’s enough space for walking around.
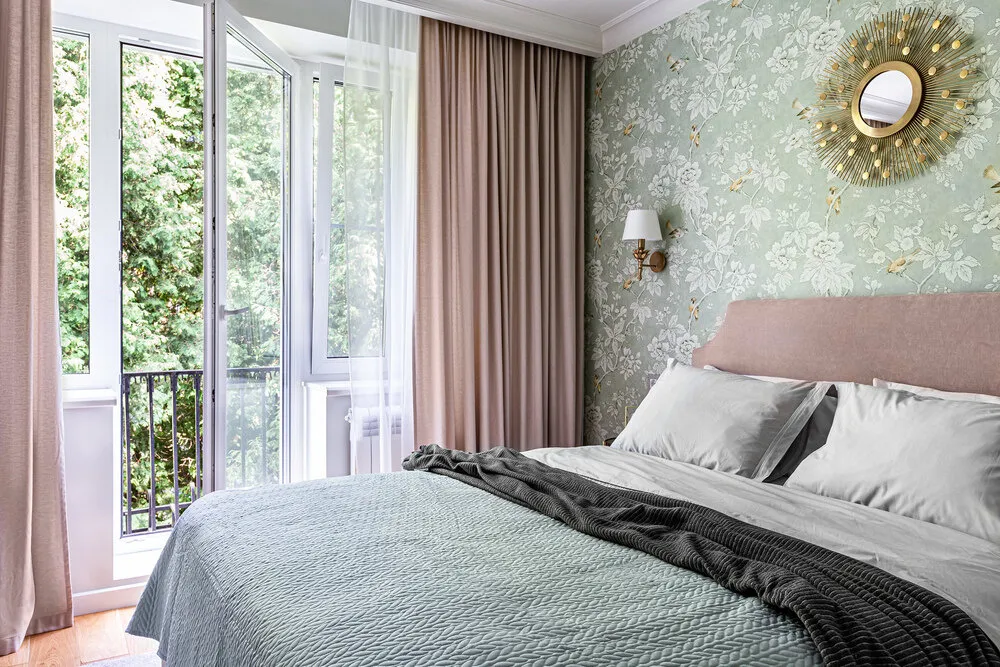
Bathroom before renovation:
The bathroom was a shared one, but very cramped and unattractive — in standard white square tiles. One of the tasks was to relocate the gas boiler, which spoiled the view.
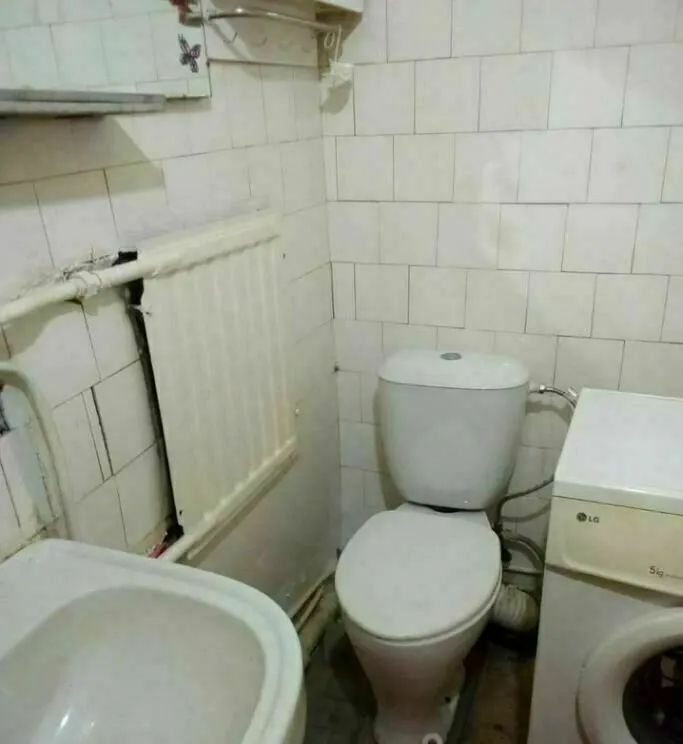
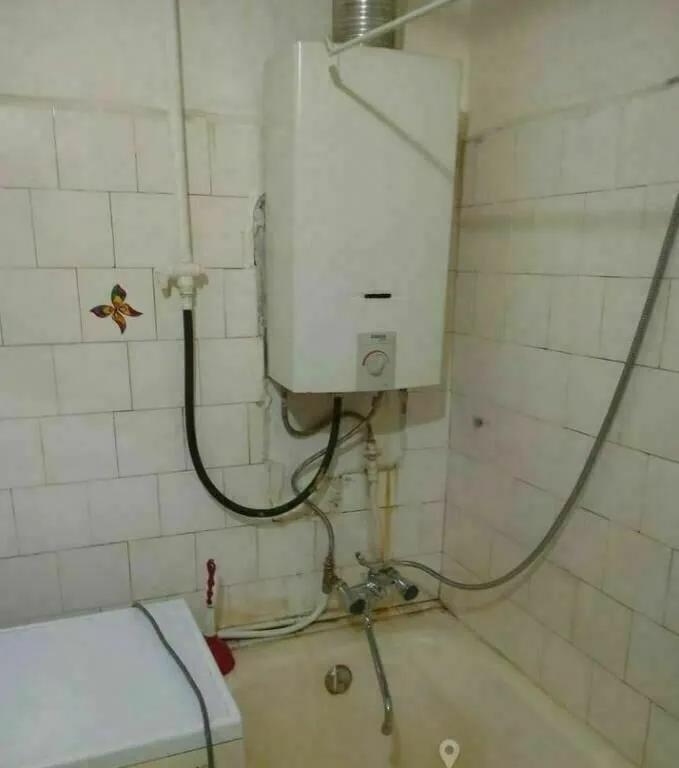
Bathroom after renovation:
A reconfiguration was made and the plumbing arranged so that everyone can use it conveniently. The gas boiler was moved to the wall above the washing machine — now it doesn’t interfere with taking a shower. The tiles were replaced with white 'calf' and paint.
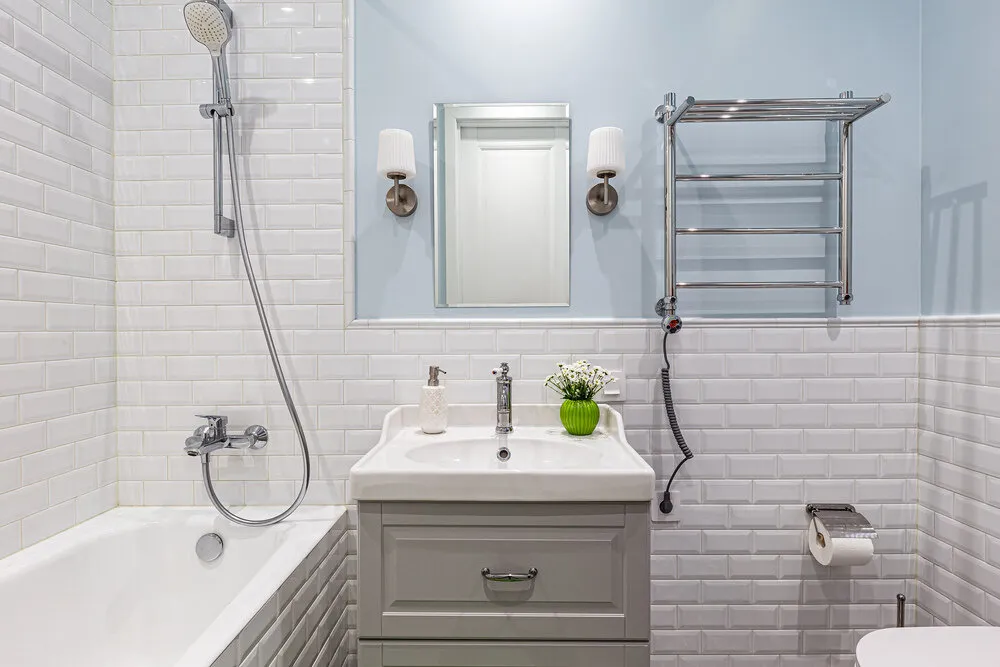
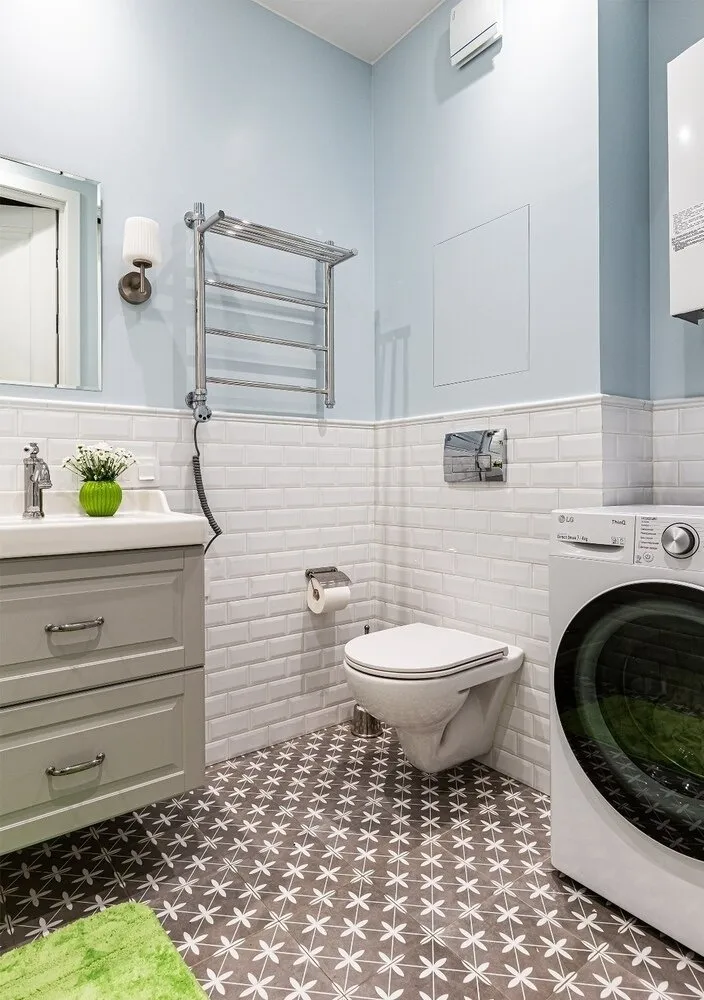
Want more details? View the full project
More articles:
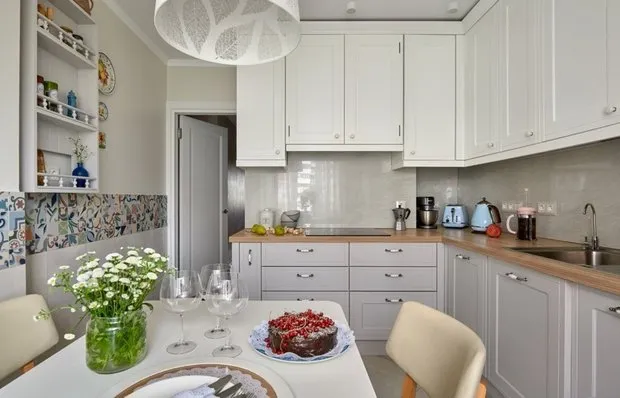 The Most Interesting Articles of 2022
The Most Interesting Articles of 2022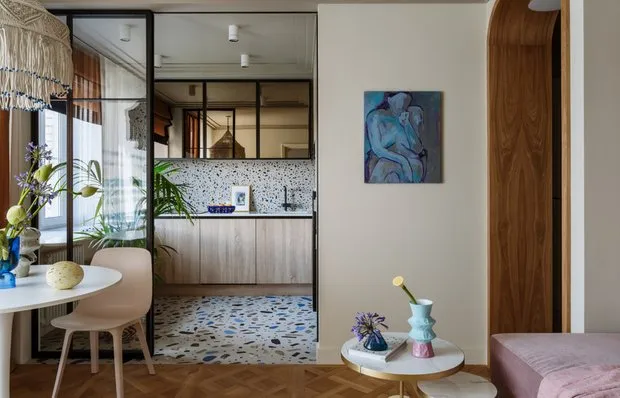 Editor's Choice: Interiors That We Liked Most in 2022
Editor's Choice: Interiors That We Liked Most in 2022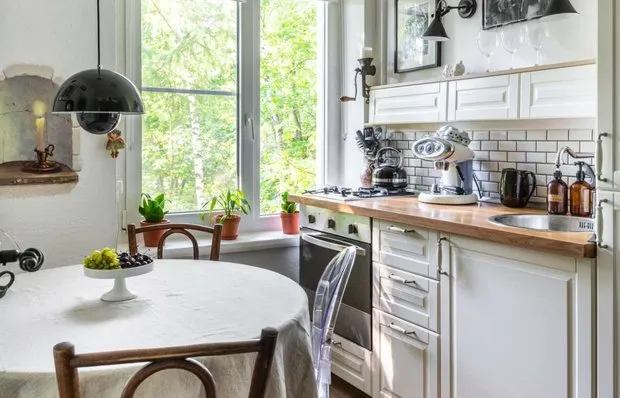 Top 5 Interiors That Our Heroes Renovated Themselves in 2022
Top 5 Interiors That Our Heroes Renovated Themselves in 2022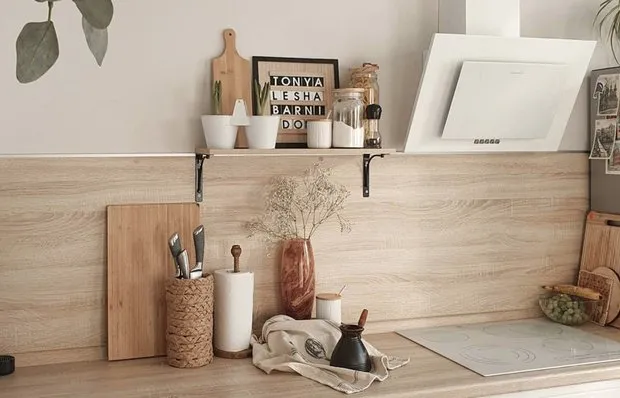 Top-6 Kitchens Without a Designer That You Liked in 2022
Top-6 Kitchens Without a Designer That You Liked in 2022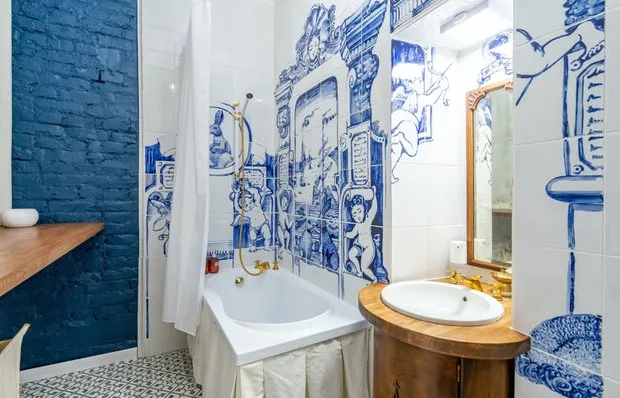 Top-5 Most Impressive Bathroom Renovations Done by Yourself in 2022
Top-5 Most Impressive Bathroom Renovations Done by Yourself in 2022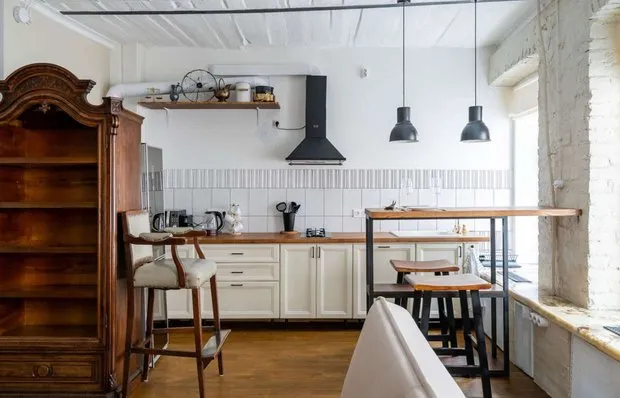 8 Cool Ideas We Spotted in a Transformed Petrograd Studio Apartment
8 Cool Ideas We Spotted in a Transformed Petrograd Studio Apartment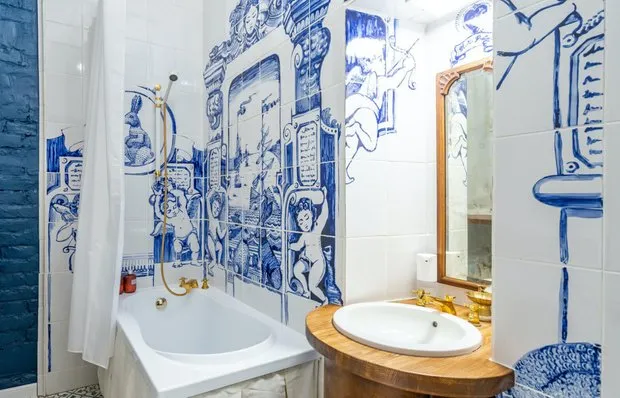 Unusual Bathroom in a Vintage St. Petersburg Apartment Made by Hand
Unusual Bathroom in a Vintage St. Petersburg Apartment Made by Hand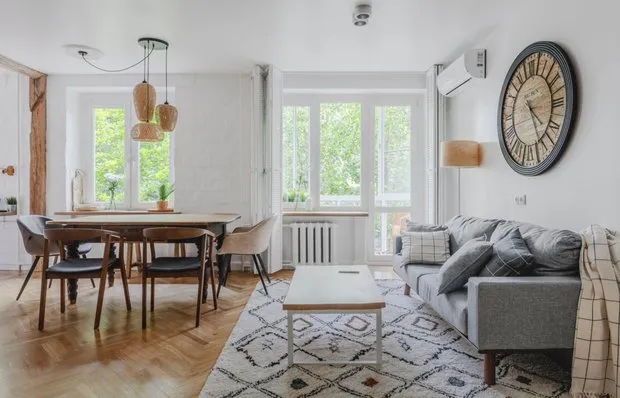 How to Make a Great Renovation and Save Money: 5 Life Hacks
How to Make a Great Renovation and Save Money: 5 Life Hacks