There can be your advertisement
300x150
Before and After: Amazing Transformation of a Vintage Apartment
Olya Slugina created a convenient layout, focused on an open-plan design, and added vibrant colors and modern decor to the classic interior
Designer Olya Slugina completely transformed the 'killed' interior of a three-room apartment in a historic mansion. They refined the open-plan layout, fully replaced the finishing, and blended classical elements with more contemporary ones.
Kitchen Before Renovation
Originally, the apartment had a small bathroom, toilet, gas kitchen, and a long corridor. Since the kitchen was gas-powered, it was necessary to plan for doors.
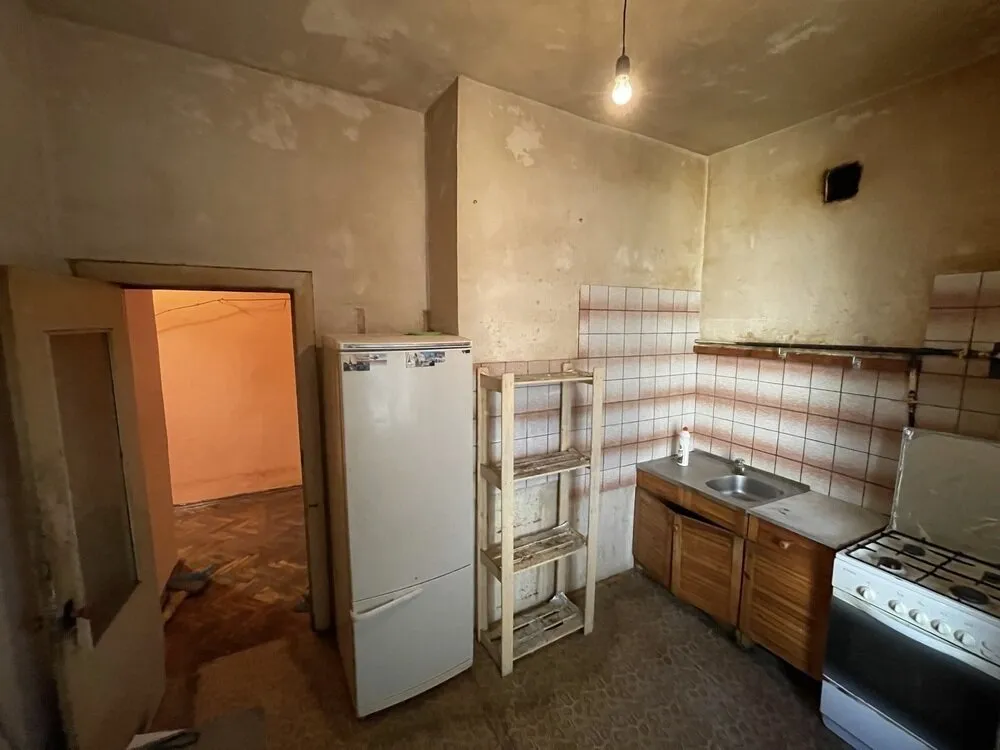
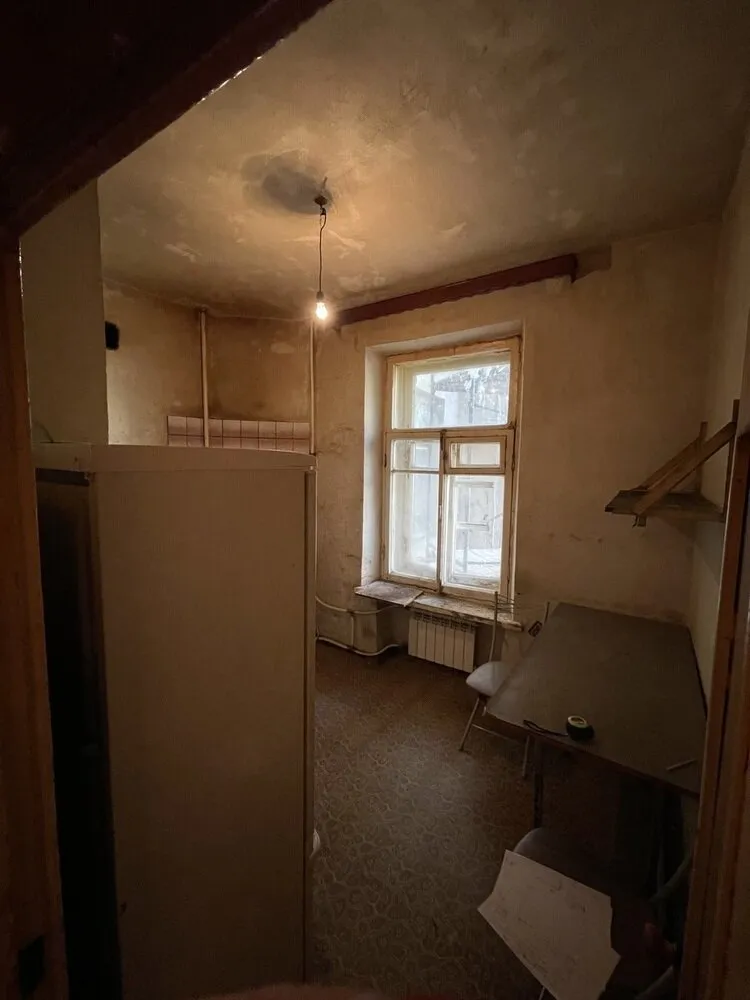
Kitchen After Renovation
The kitchen boundaries were preserved, but the entrance was repositioned—now it comes from the living room. Elegant sliding doors were installed. The gas water heater is hidden behind a single facade with the range hood.
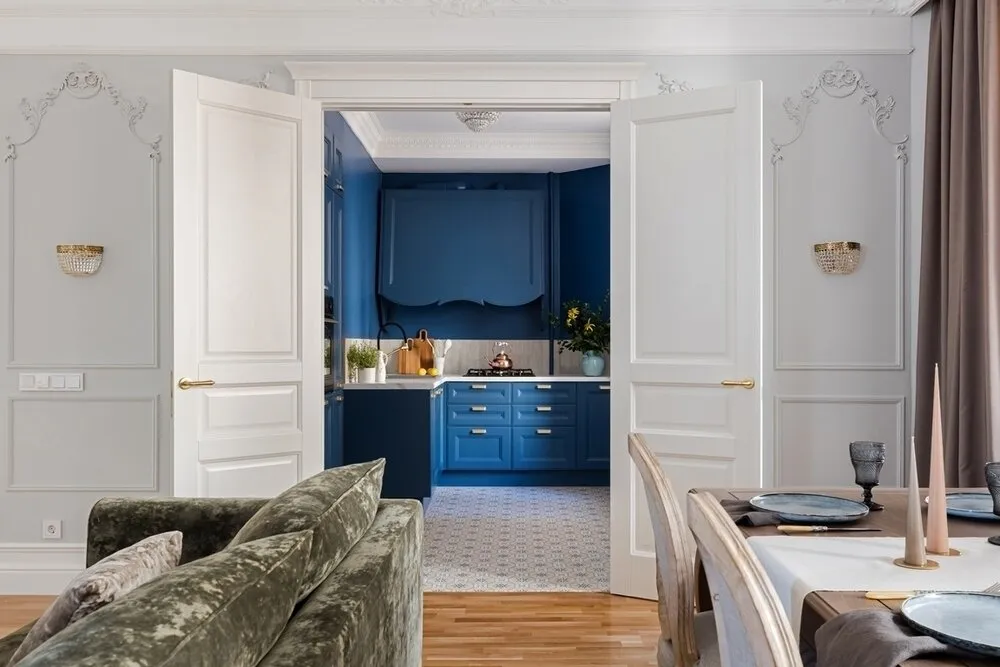
The kitchen was custom-made. On the left in the cabinet group, there is an embedded refrigerator, oven, and pharmacy-style cabinet. An angular cabinet unit without upper cabinets was designed. A built-in dishwasher is located next to the sink. Storage boxes are placed under the gas stove.
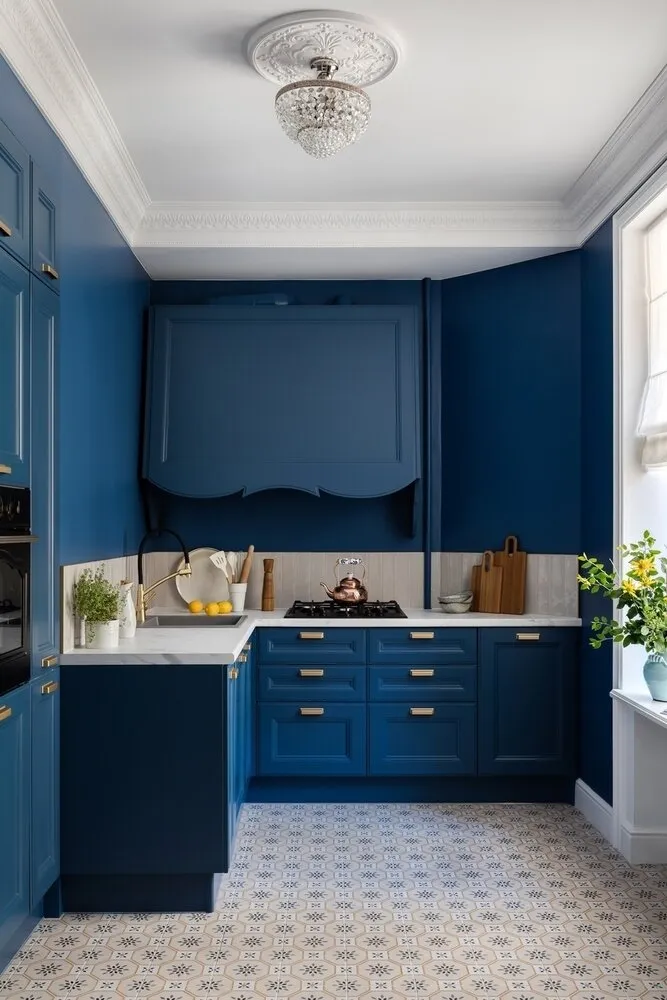
Living Room Before Renovation
This was a typical isolated room with two windows. To turn it into a grand common space, a reconfiguration was required.
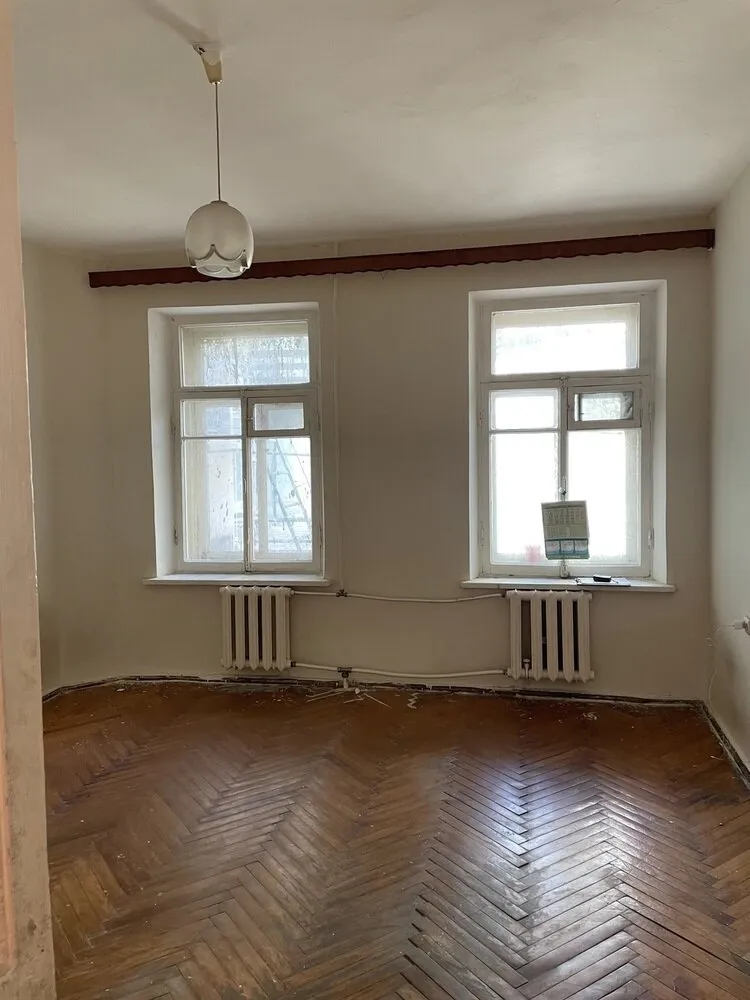
Living Room After Renovation
The corridor was joined to the living room, making the room passable—on one side are sliding doors leading to the kitchen, and on the other, an entrance to the bedroom.

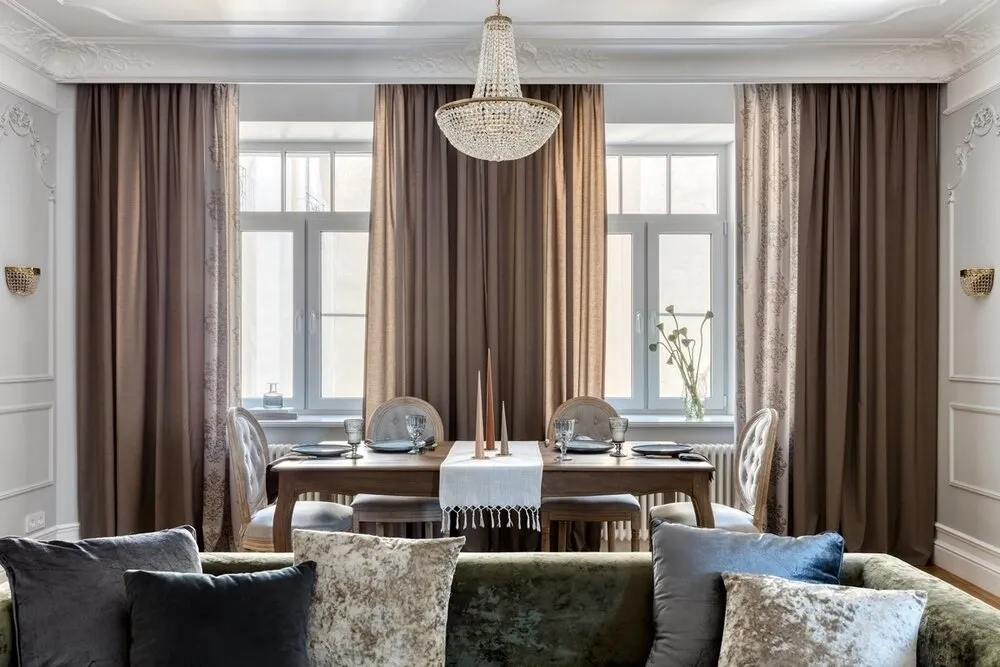
The pronounced texture of the green sofa makes the space 'alive,' and the soft green tone feels cozy and welcoming. The table and chairs placed behind the sofa near the bright windows form a dining area. A wooden elegant and expressive table creates the room's composition.
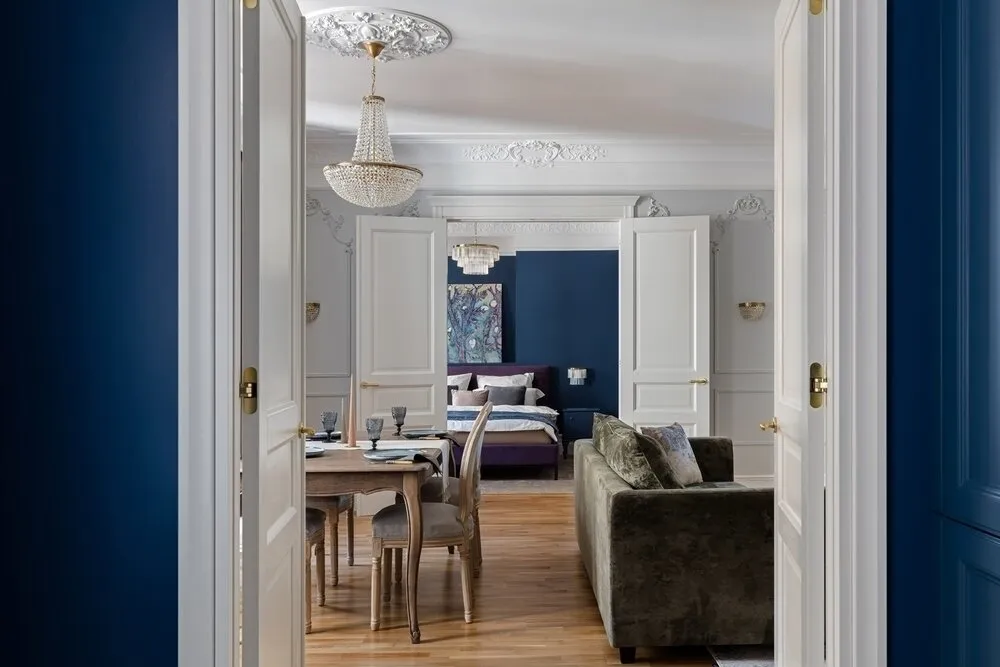
Bathroom Before Renovation
The bathroom and toilet were separate. They were located near the kitchen, with an entrance to both rooms from the corridor. The goal was to make a more spacious and cozy bathroom that resembled a relaxation room.
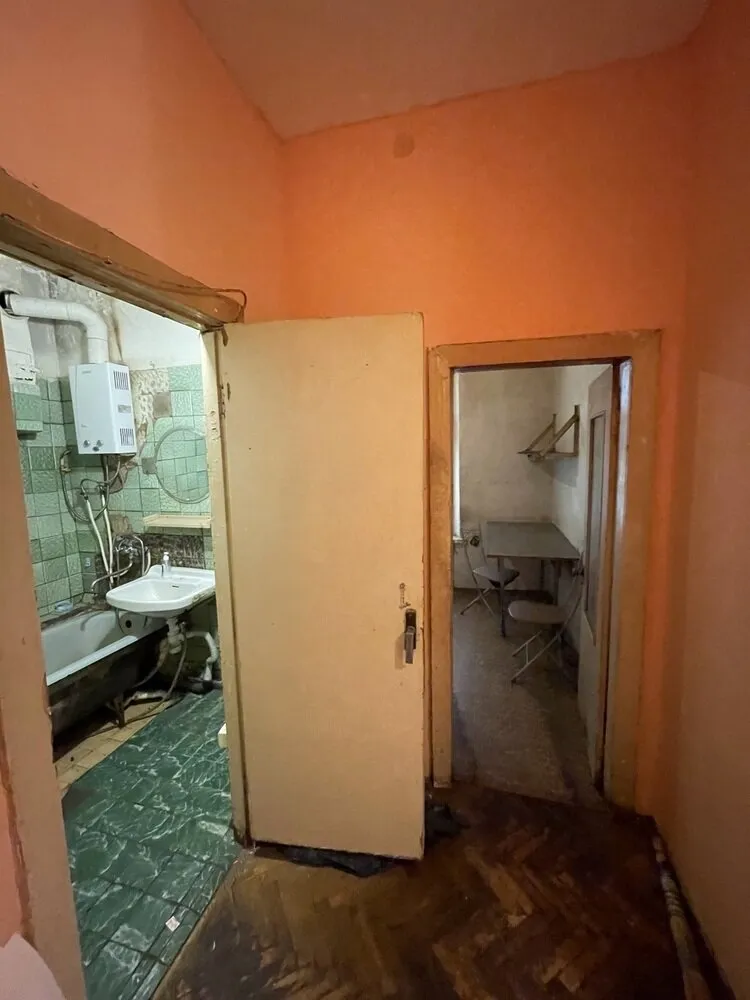
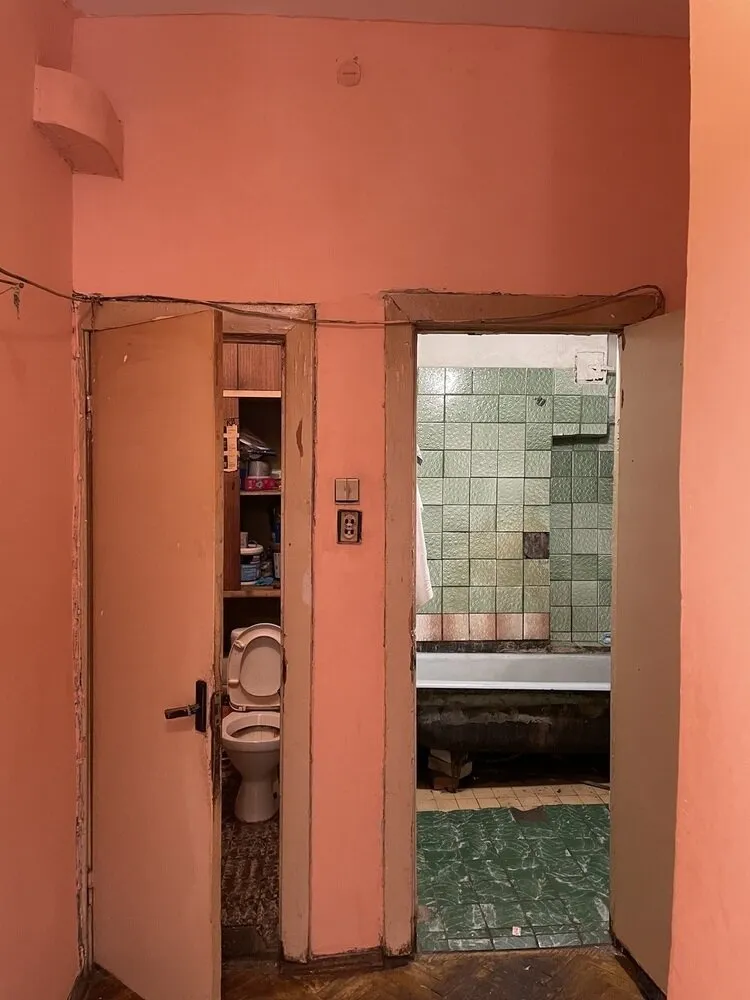
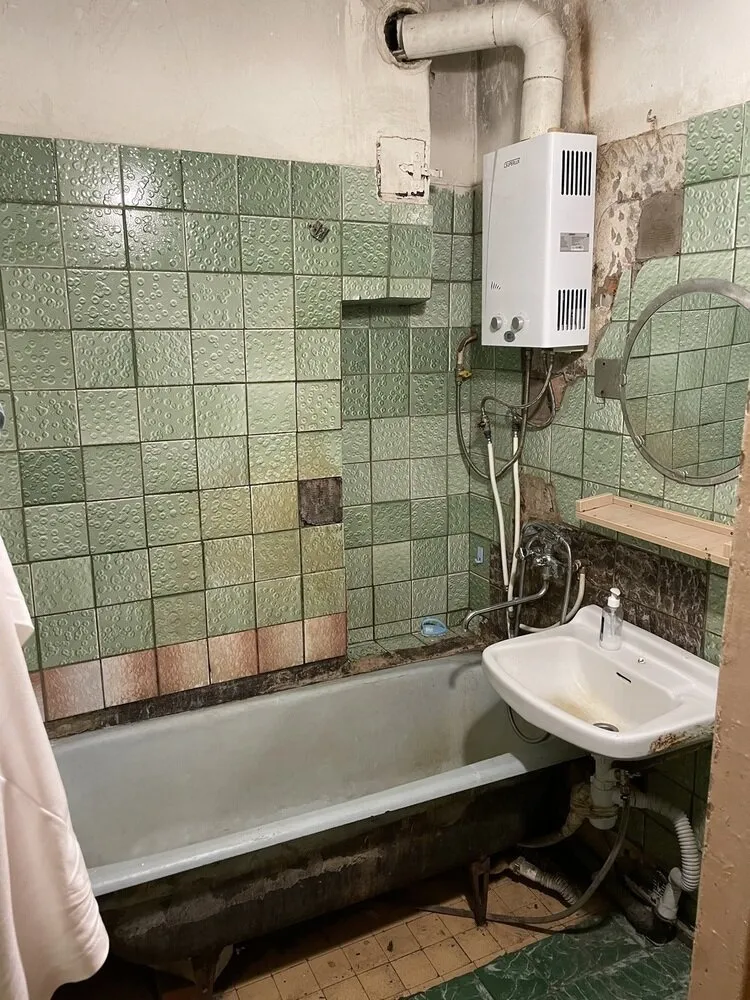
Bathroom After Renovation
As a result of the reconfiguration, the corridor in this part of the apartment was completely removed and joined to the living room area. Thus, the entrance to the bathroom is now in the common room. Doors to the kitchen and bathroom were installed identical, white, with beautiful moldings.
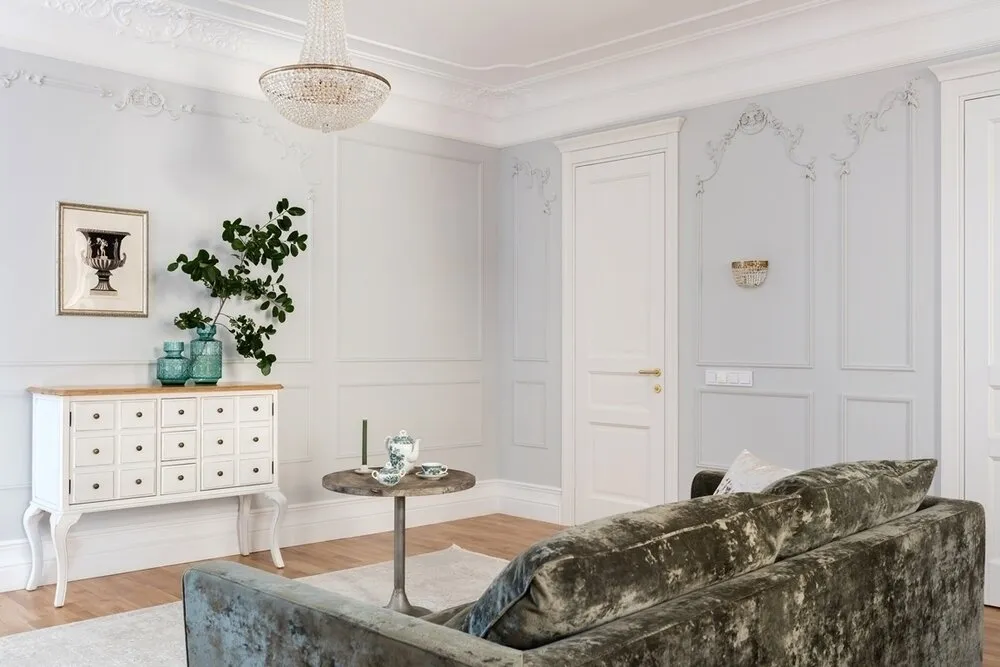
The bathroom area after combining the two rooms and incorporating part of the corridor is 7.5 sq.m. A standalone bathtub on legs—this was the client's dream. The interior focuses on comfort, coziness, and the possibility to rest and recharge.
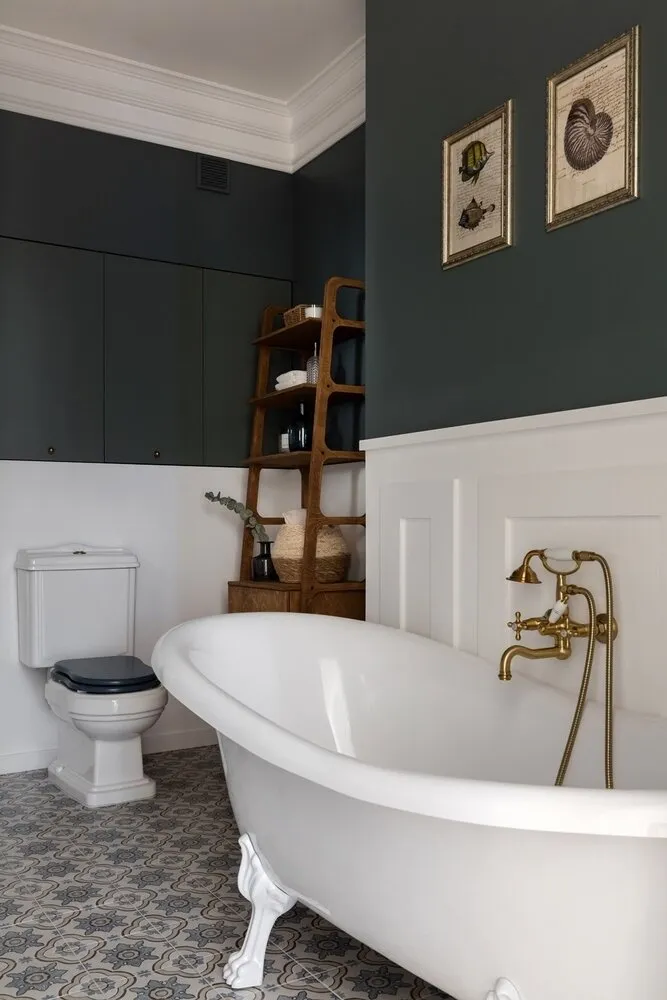
Customers supported the idea of not using tiles here. Molding was used in wet zones, and wallpaper with a plant pattern was applied above the sink area; all else in the space—painting.
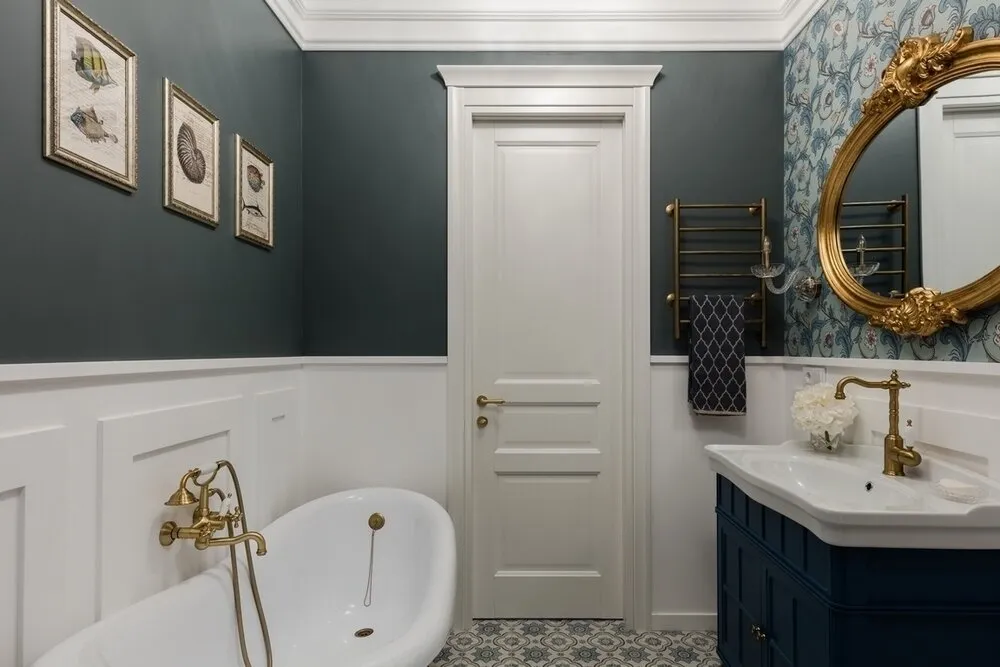
Hallway and Foyer Before Renovation
The hallway connected all rooms in the apartment but was entirely non-functional. It was lit by a small window.
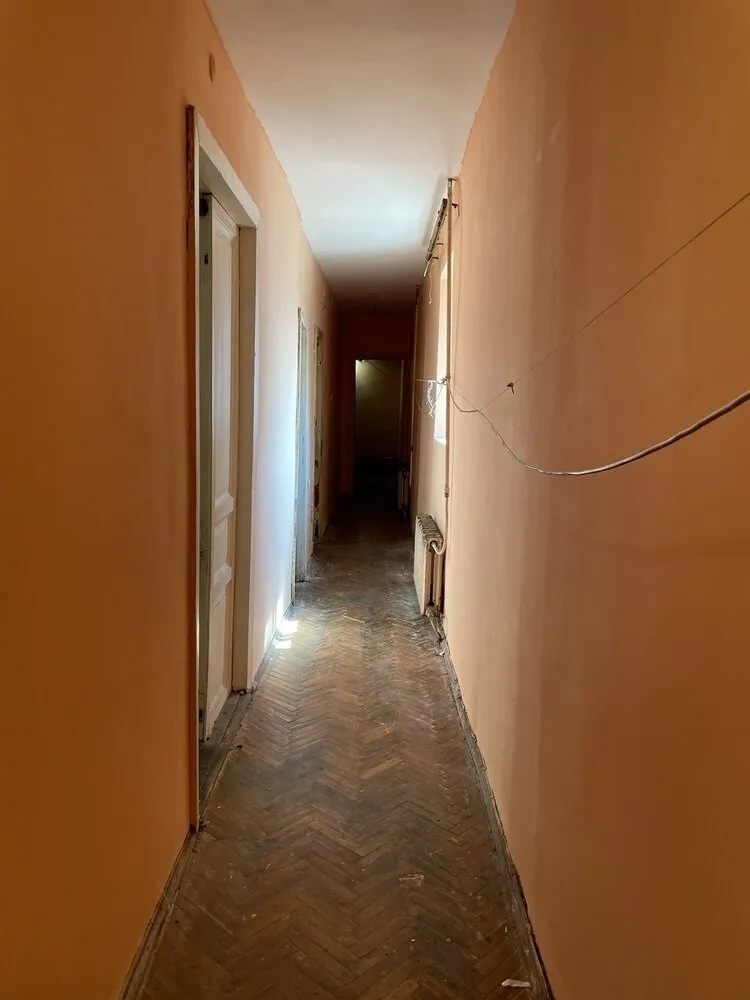
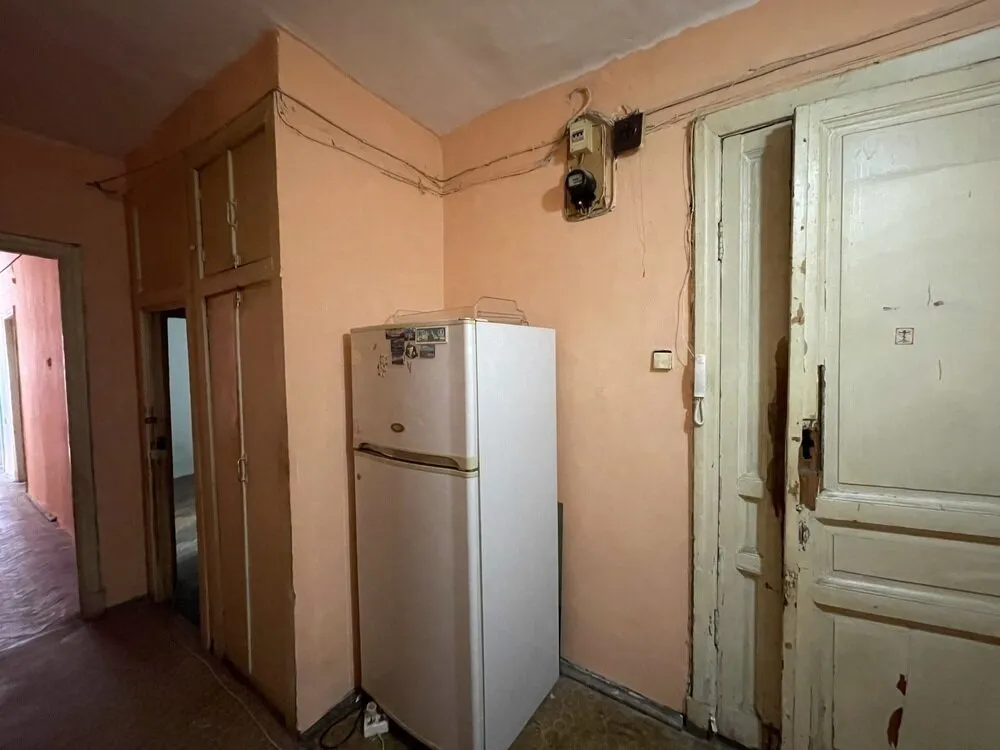
Hallway and Foyer After Renovation
As a result of the reconfiguration, part of the hallway was joined to the living room—now the window is located there.
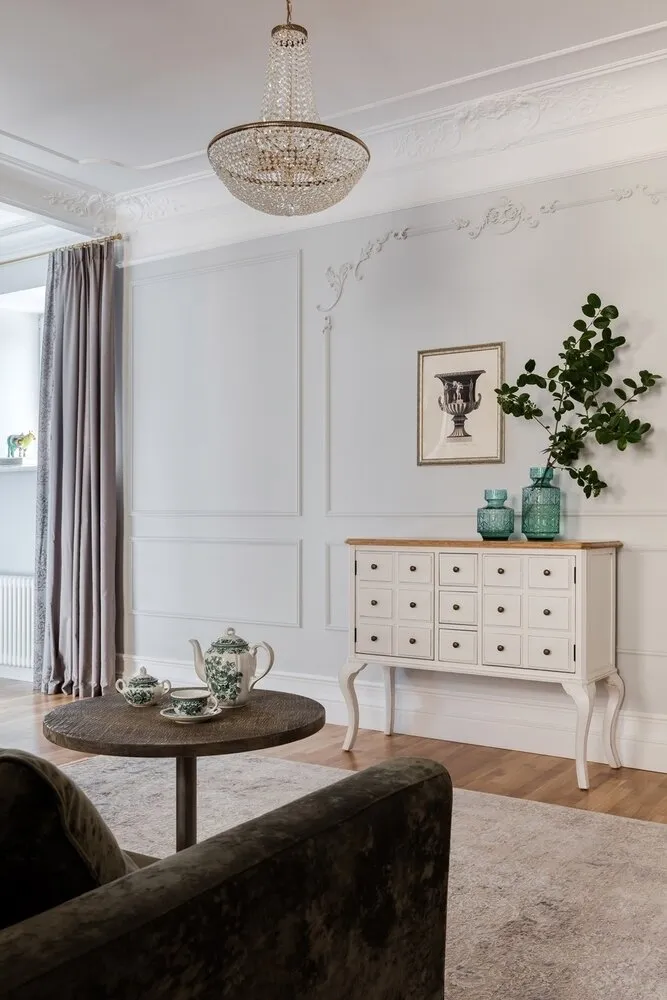
The remaining hallway was decorated in a classical style with moldings, decorative cornices, and parquet flooring. In the foyer, more practical tiles were laid.
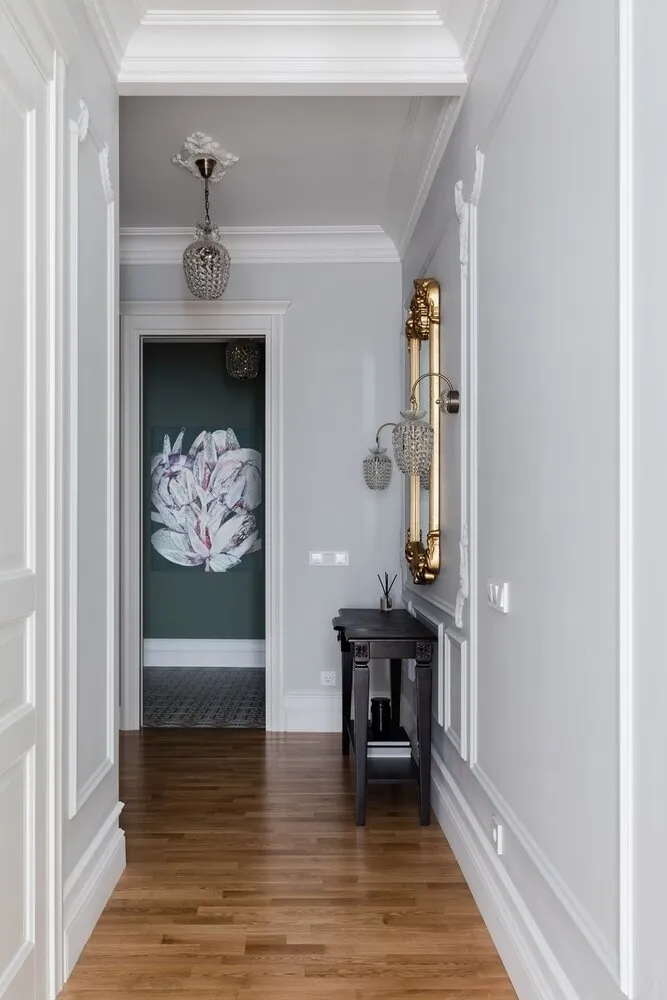
A wardrobe for outerwear was provided at the entrance. An interesting solution was a velvet textile in the hallway, replacing the cabinet facades for storing household items (vacuum cleaner, mop, bucket, ladder).
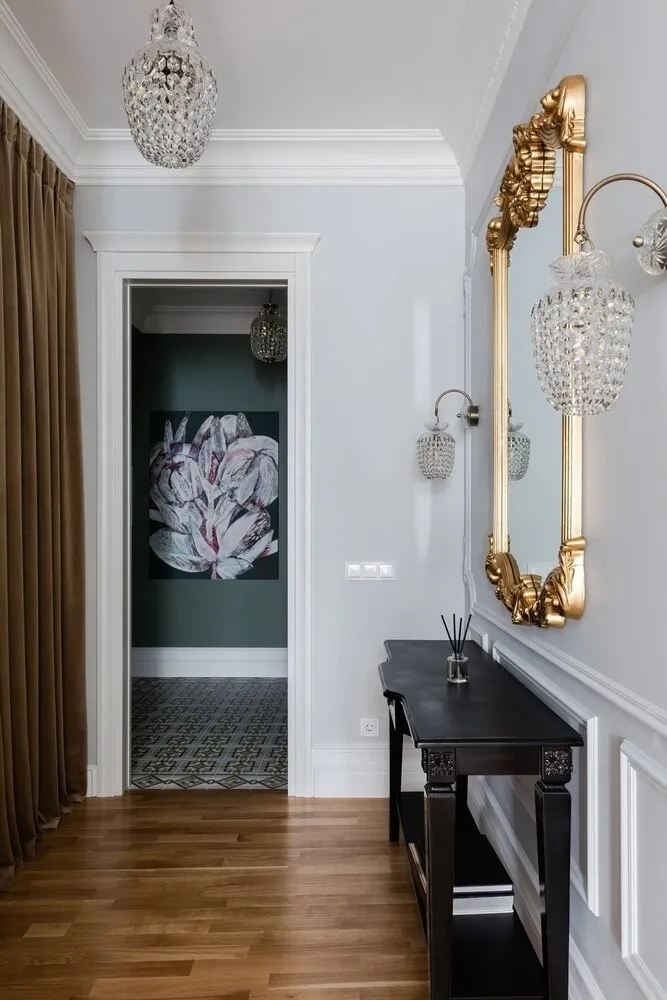
Want more details? View the full project
More articles:
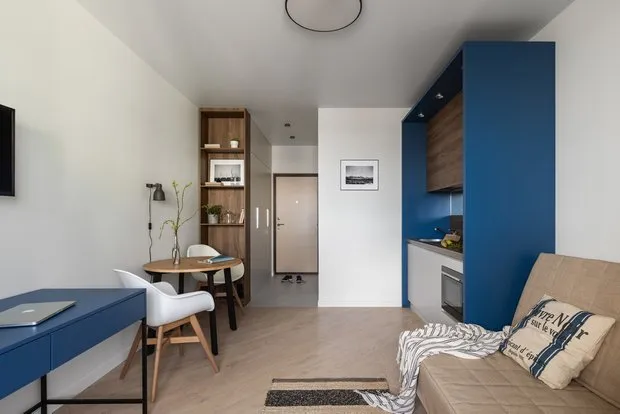 Designer Renovated a Tiny Studio 20 sqm in Two Months and 700 Thousand Rubles
Designer Renovated a Tiny Studio 20 sqm in Two Months and 700 Thousand Rubles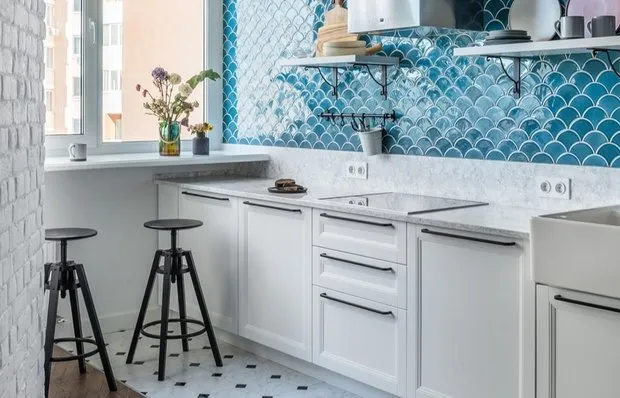 Apron from Fish Scale, Designer Wallpapers, Unusual Lights: Stylish 76 m² Apartment
Apron from Fish Scale, Designer Wallpapers, Unusual Lights: Stylish 76 m² Apartment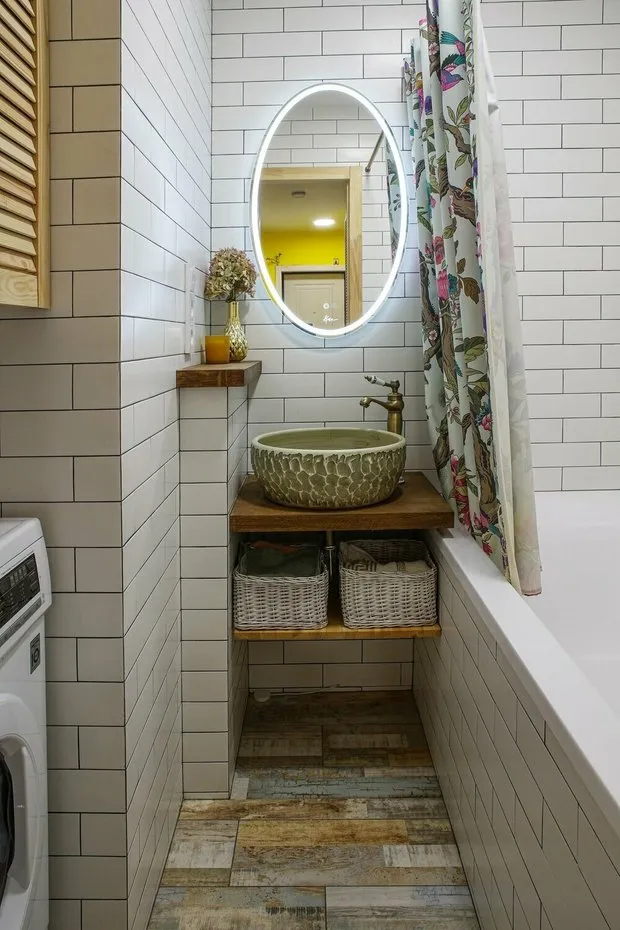 How to Give Your Bathroom a New Life Over the Weekend: 5 Ways
How to Give Your Bathroom a New Life Over the Weekend: 5 Ways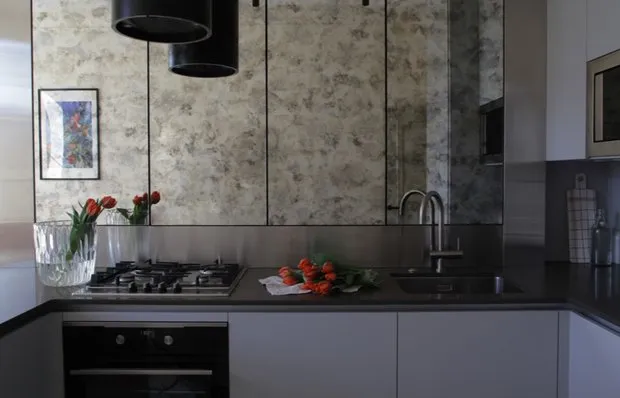 Designer Apartment in Stalin-era Building in the Center of Stavropol
Designer Apartment in Stalin-era Building in the Center of Stavropol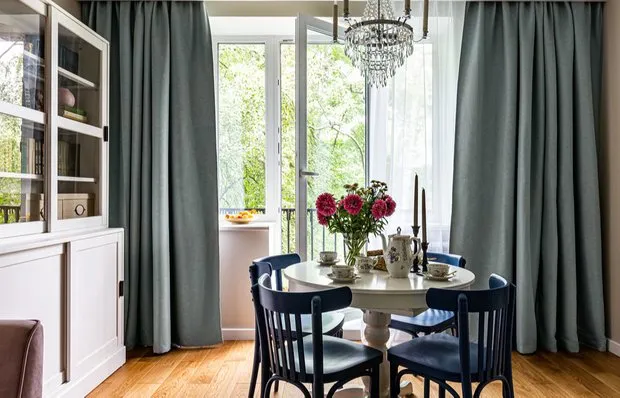 Before and After: Transformation of a 53 sqm 'Boring' Two-Room Apartment
Before and After: Transformation of a 53 sqm 'Boring' Two-Room Apartment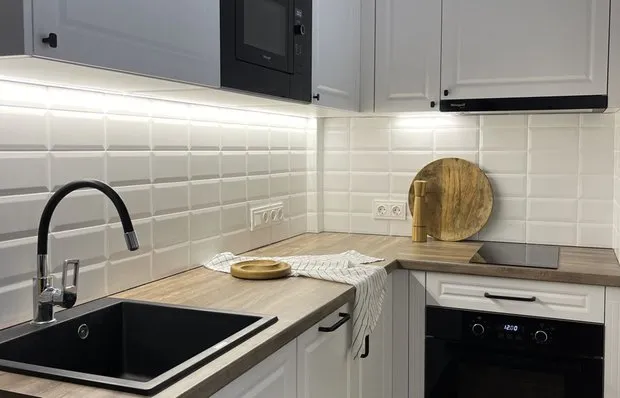 How They Budget-Friendly Furnished a 28 m² Studio
How They Budget-Friendly Furnished a 28 m² Studio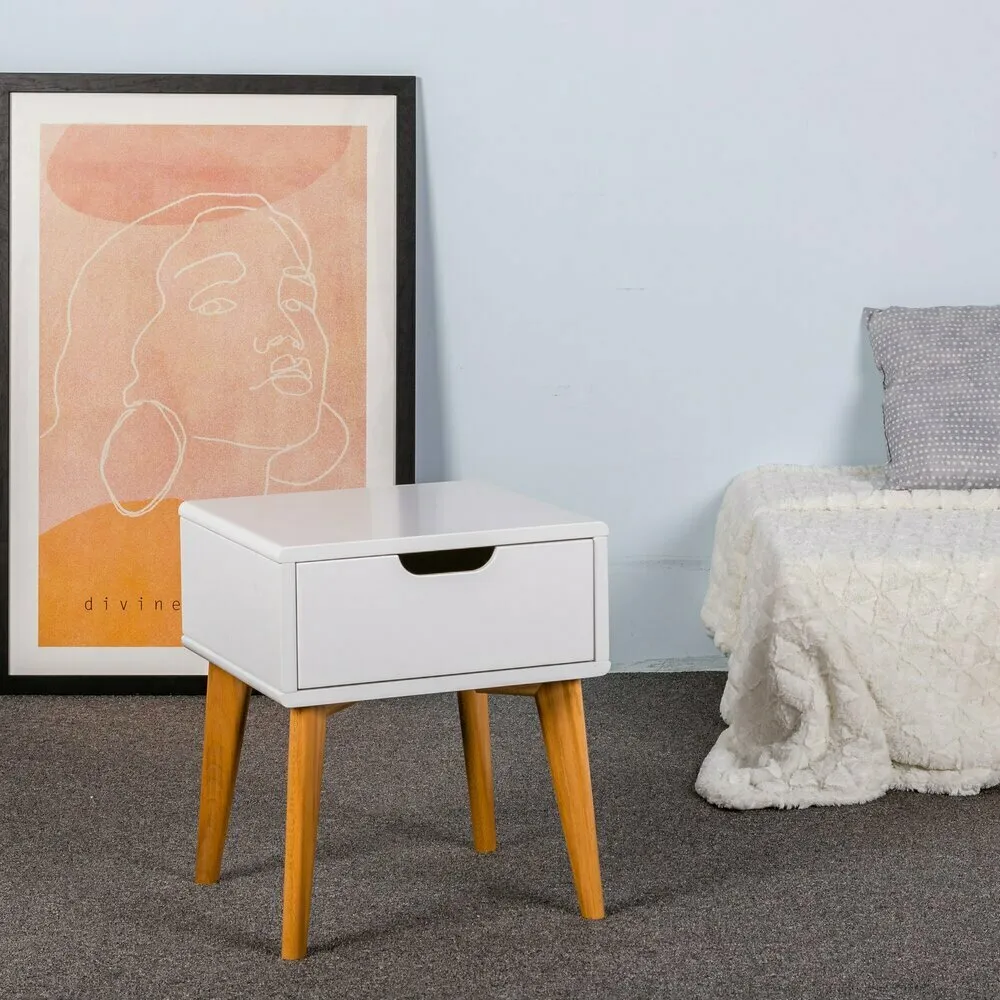 Modern Furniture from Russia: 10 Great Options for Home
Modern Furniture from Russia: 10 Great Options for Home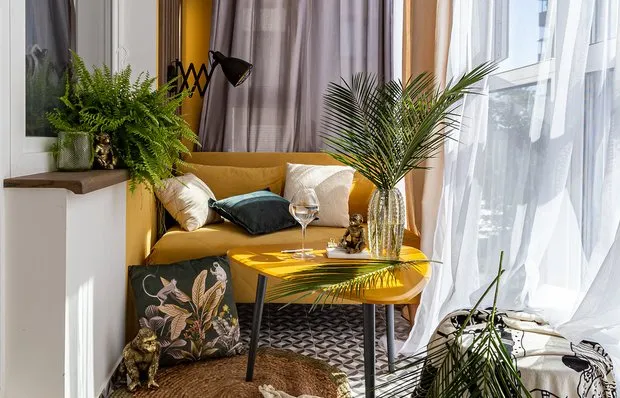 How to Create a Stylish Interior on a Small Budget: 6 Designer Tips
How to Create a Stylish Interior on a Small Budget: 6 Designer Tips