There can be your advertisement
300x150
Convenient Euro-Style Apartment 62 m² with Two Bedrooms and Super Wardrobe
Rooms were divided into functional zones to optimize space. Space was found for spacious wardrobes. One of them includes a laundry area
Designers from Cubiq Studio decorated a euro-style apartment of 62 sq. m with elements of Scandinavian style and modern classic. The apartment is located in a new construction in St. Petersburg, where the client's parents will live. Two separate bedrooms with full-size beds were required. With a room width of only 2.5 m, the task was not easy. However, the project authors found a solution. We tell the details.
Layout
This is an individual project by the developer with narrow long rooms-vehicles. They decided to divide them into functional zones to visually expand the space. The common area features a kitchen and dining-living room. In the mother's bedroom - an isolated wardrobe-laundry, bedroom and office zone, combined with a makeup table. In accordance with the client's wishes, one bathroom was abandoned in favor of a wardrobe and laundry room.
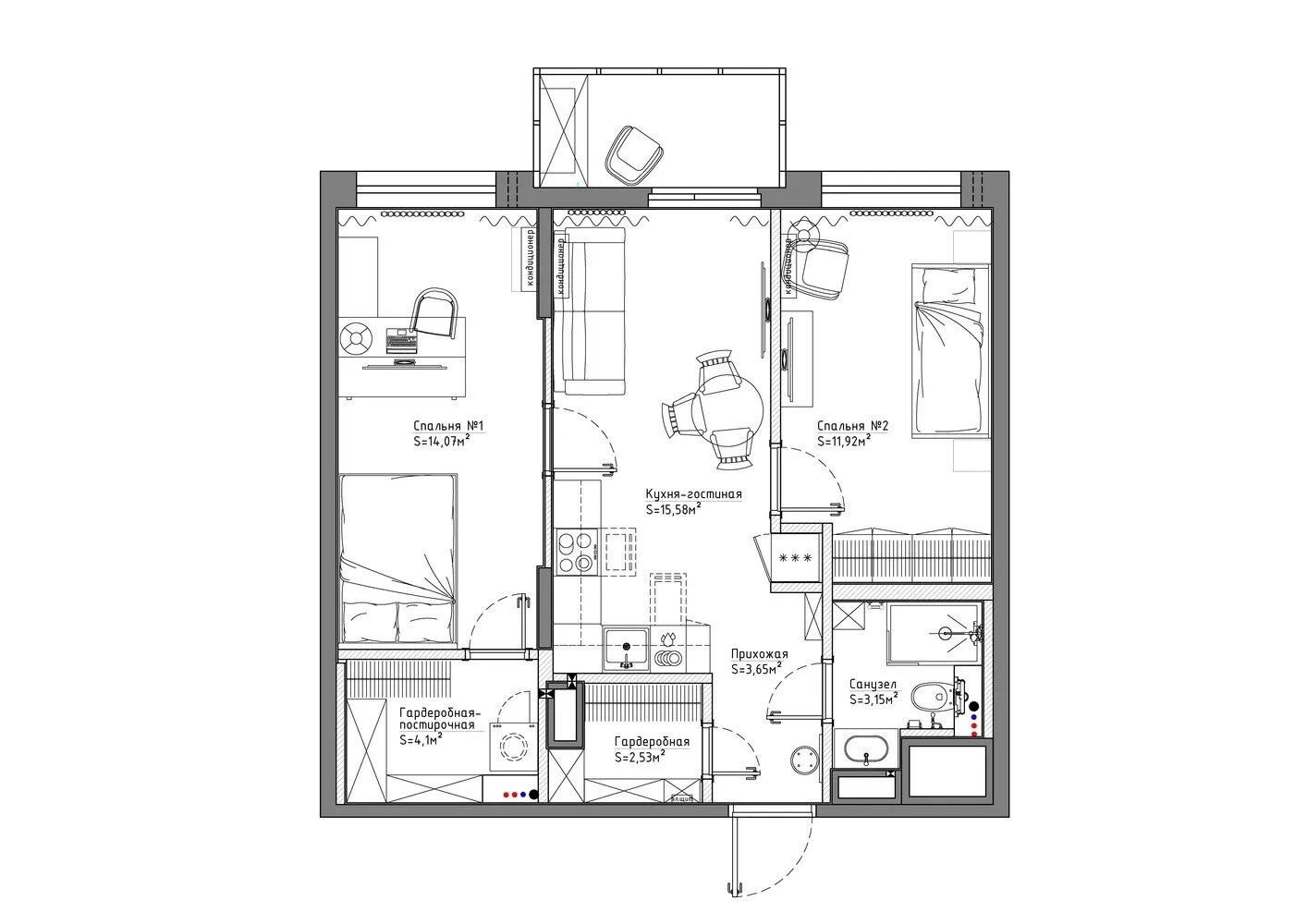
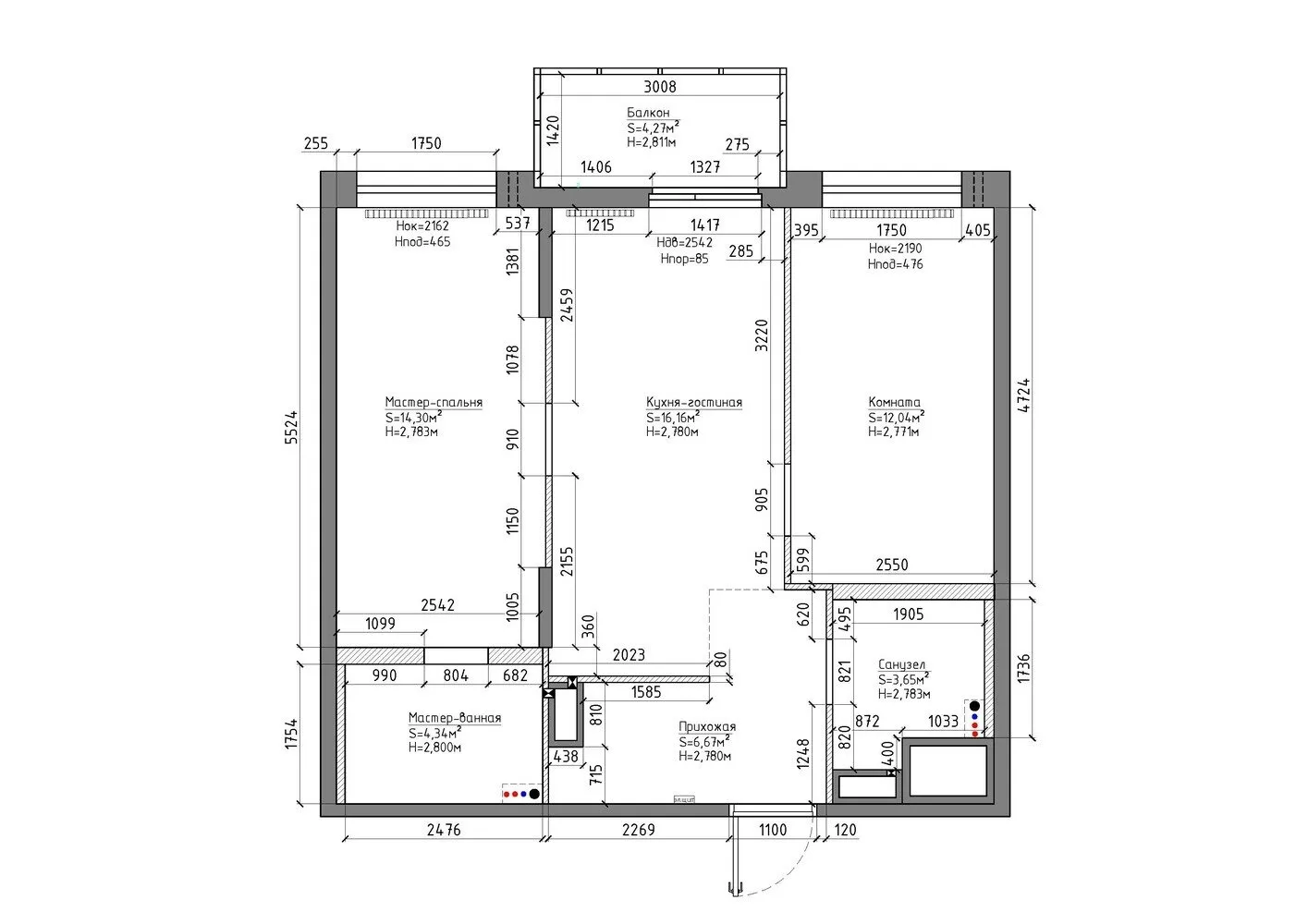
Kitchen-Dining Room
The kitchen is shaped like the letter 'G', without columns. The refrigerator was placed in a niche - this solution helped create a convenient working triangle.
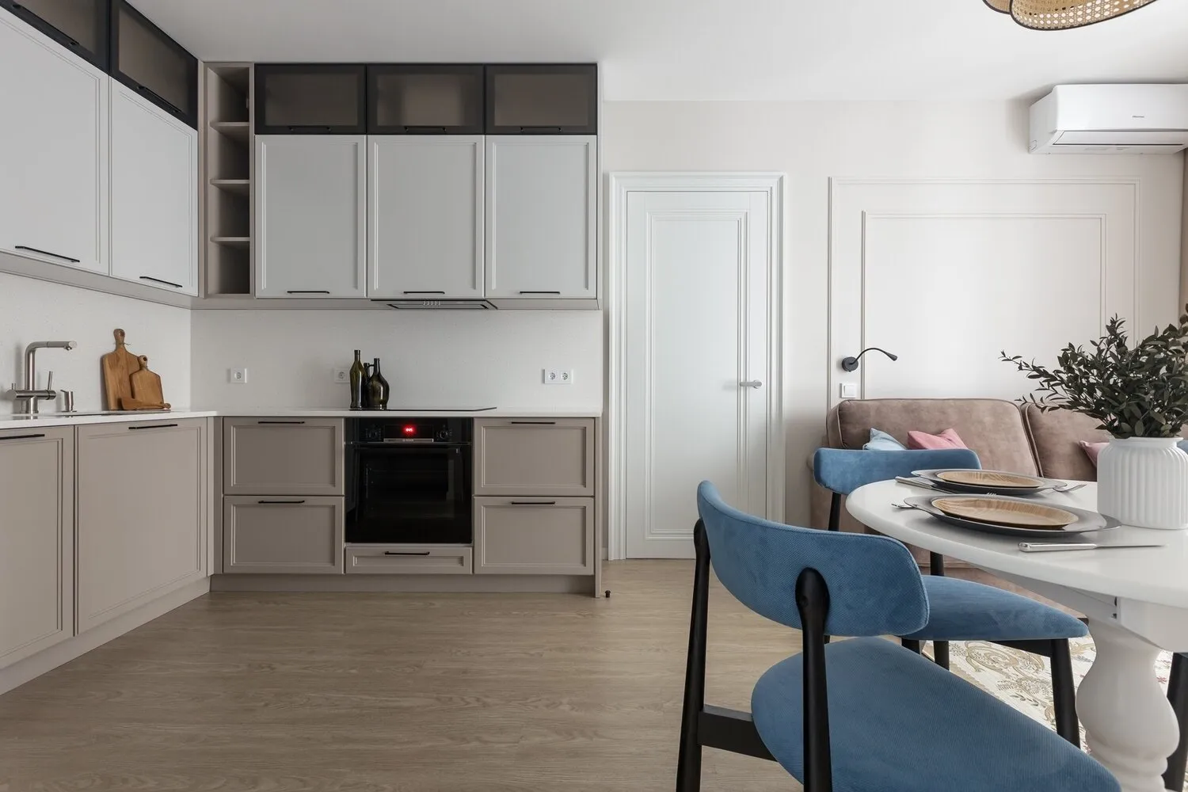
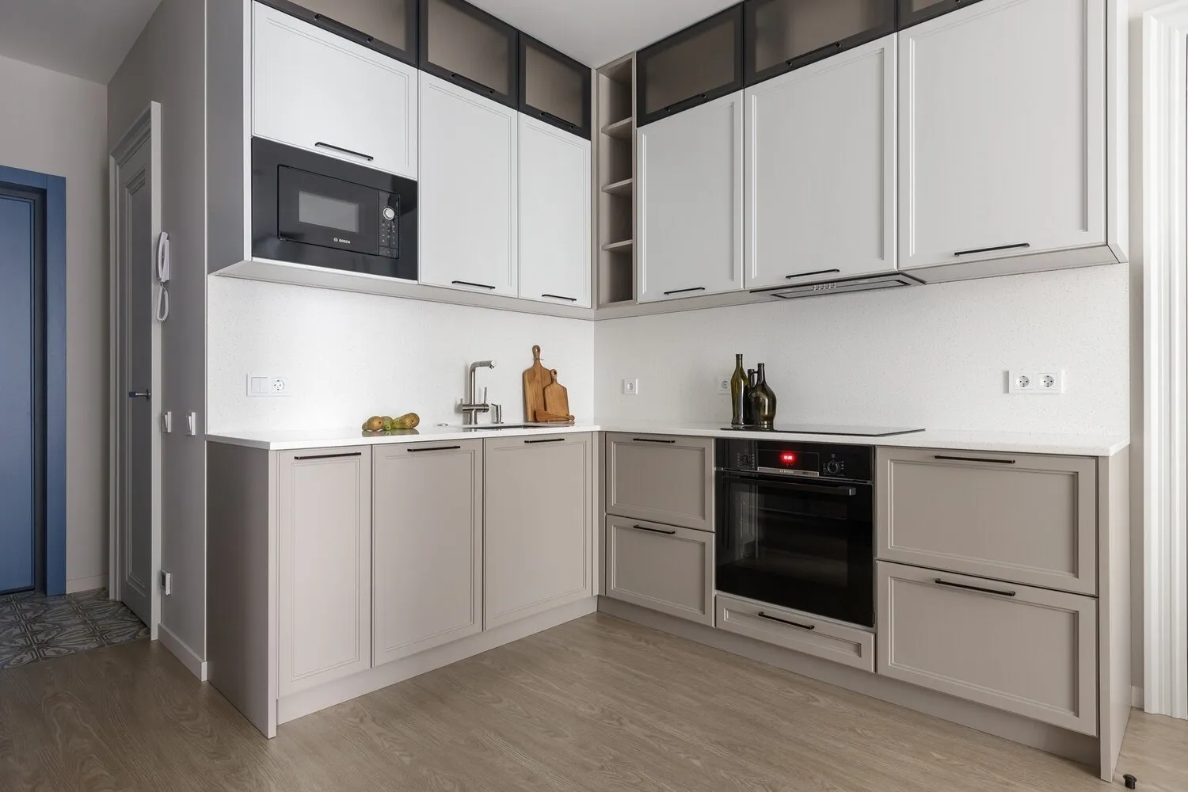
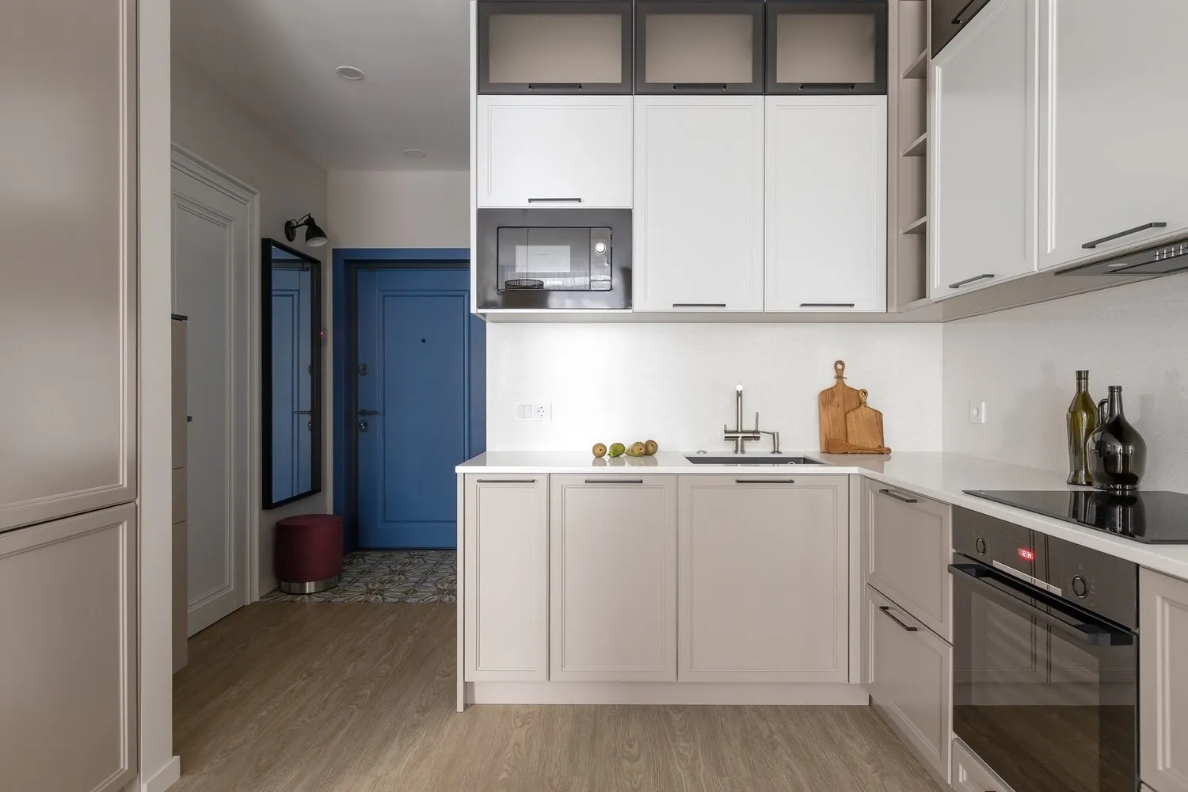
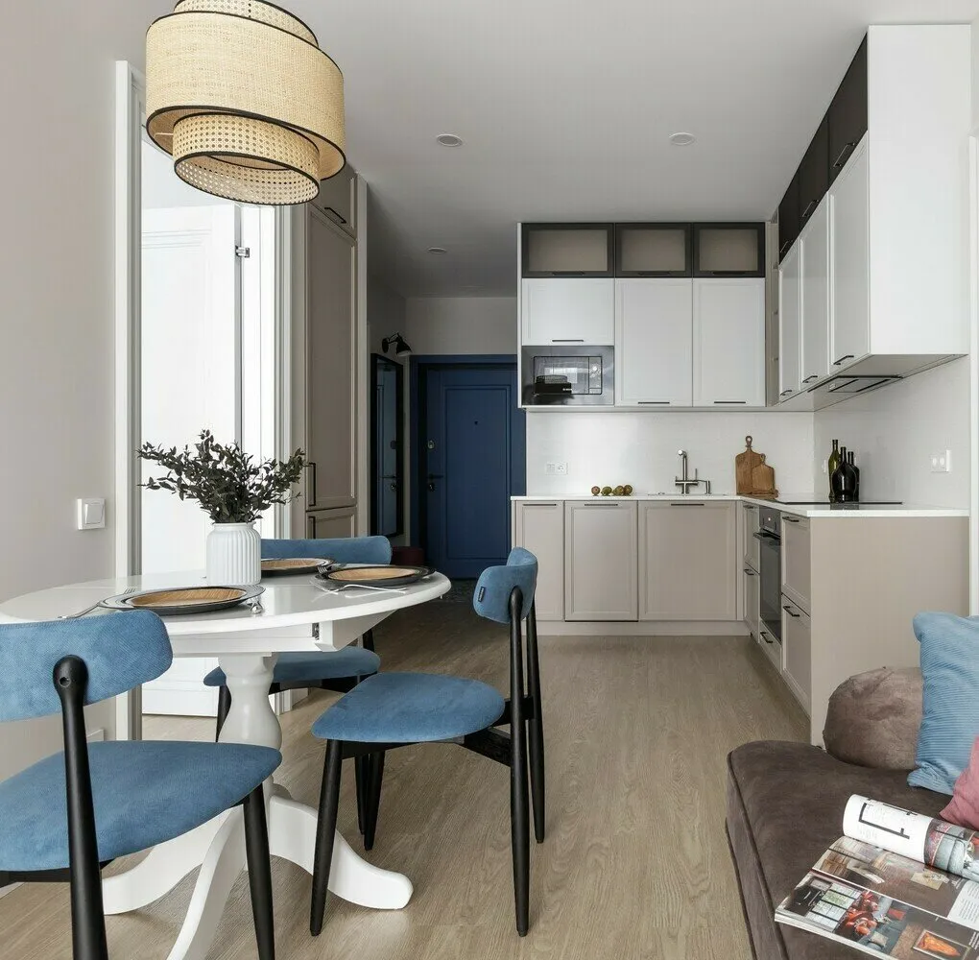
Stainless steel fabric was used throughout the apartment - this is the most practical and successful solution. Part of the walls were decorated with moldings and wall panels.
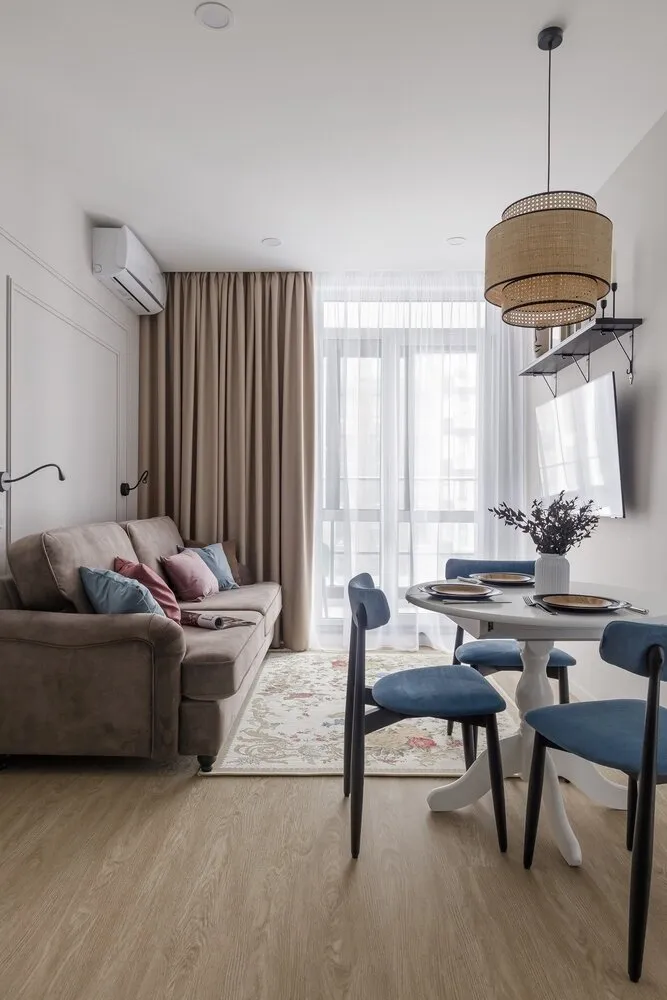
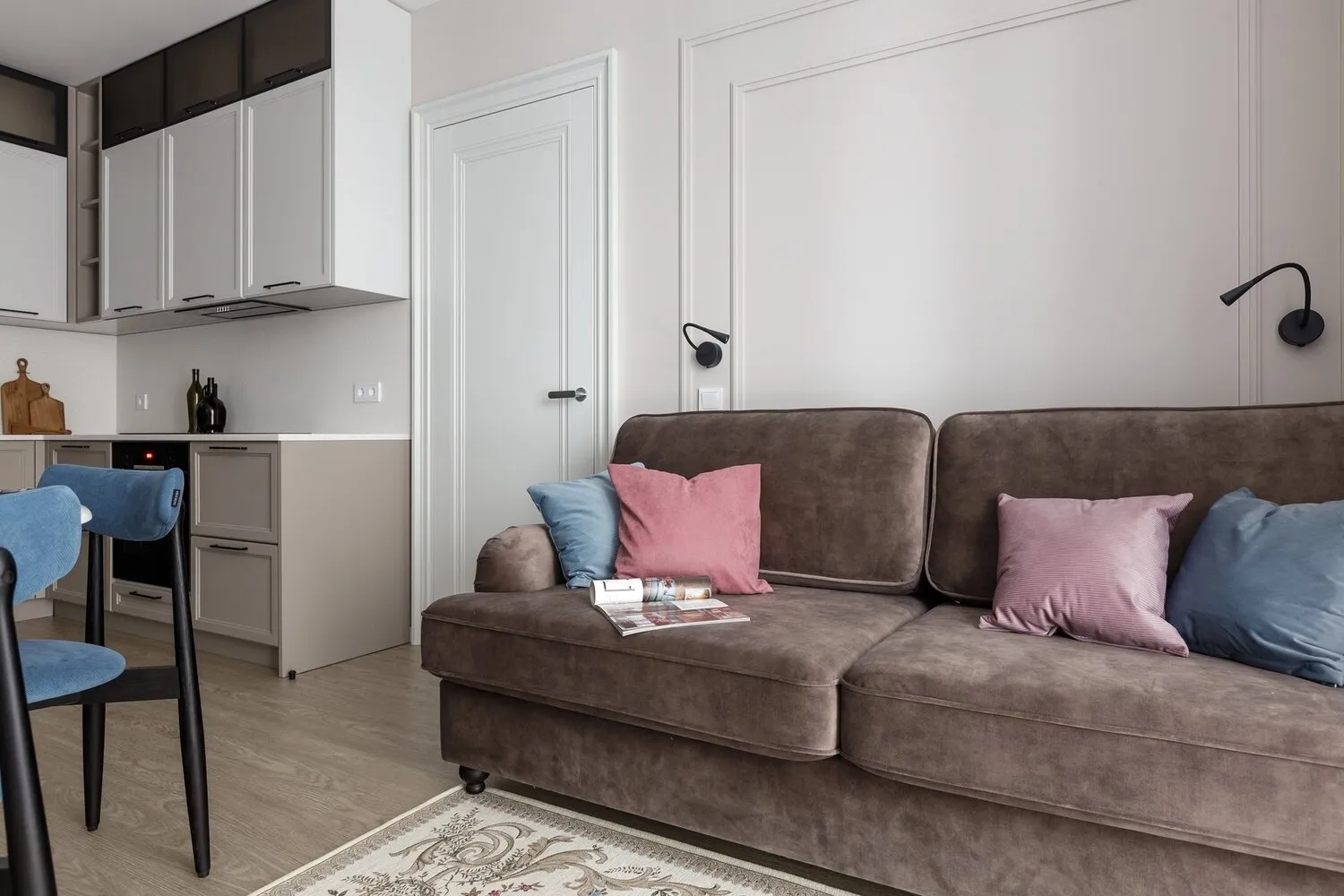
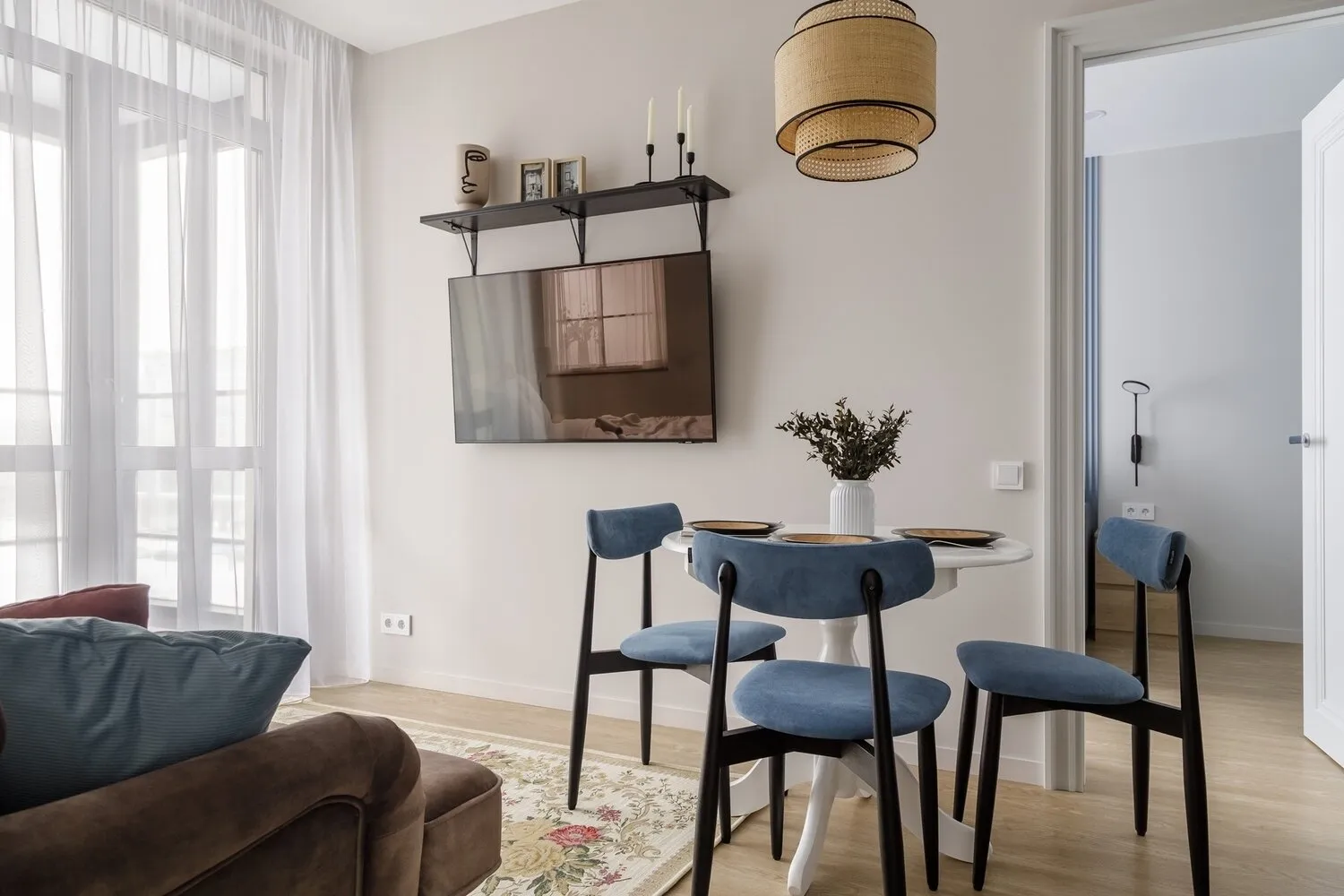
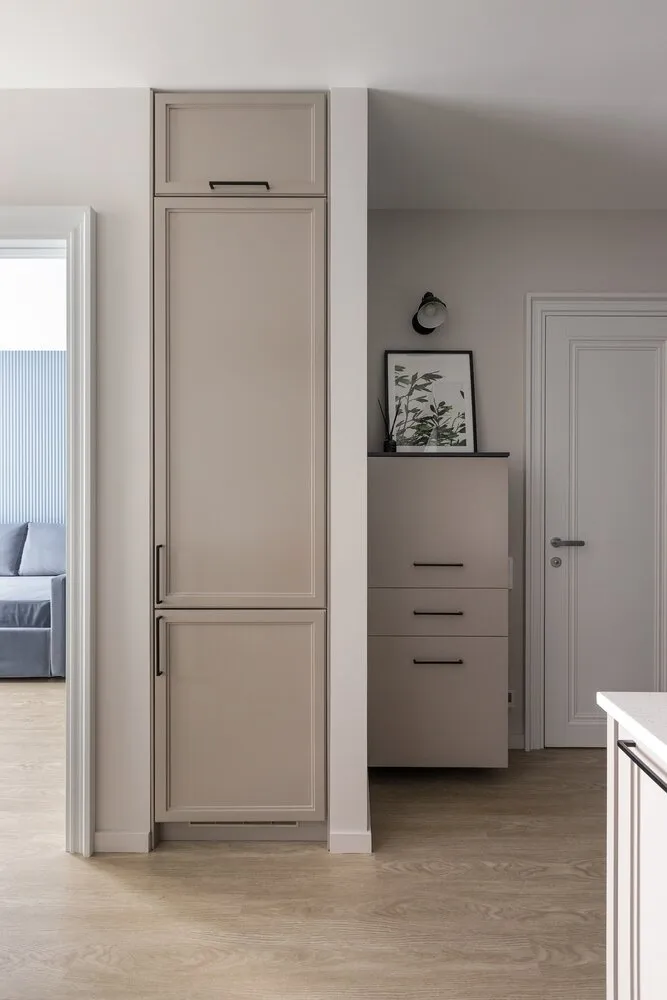
The refrigerator was built into a separate niche between the entrance zone and the room.
Bedrooms
The bedroom for the male occupant features a full-size orthopedic mattress - thanks to wide cushions, it can be used as a sofa during the day. The room owner needed a bed but also wanted to use it as a sofa during the day. Relief panels on the wall were painted in a pleasant gray-blue tone - they complement the finish of the TV cabinet.
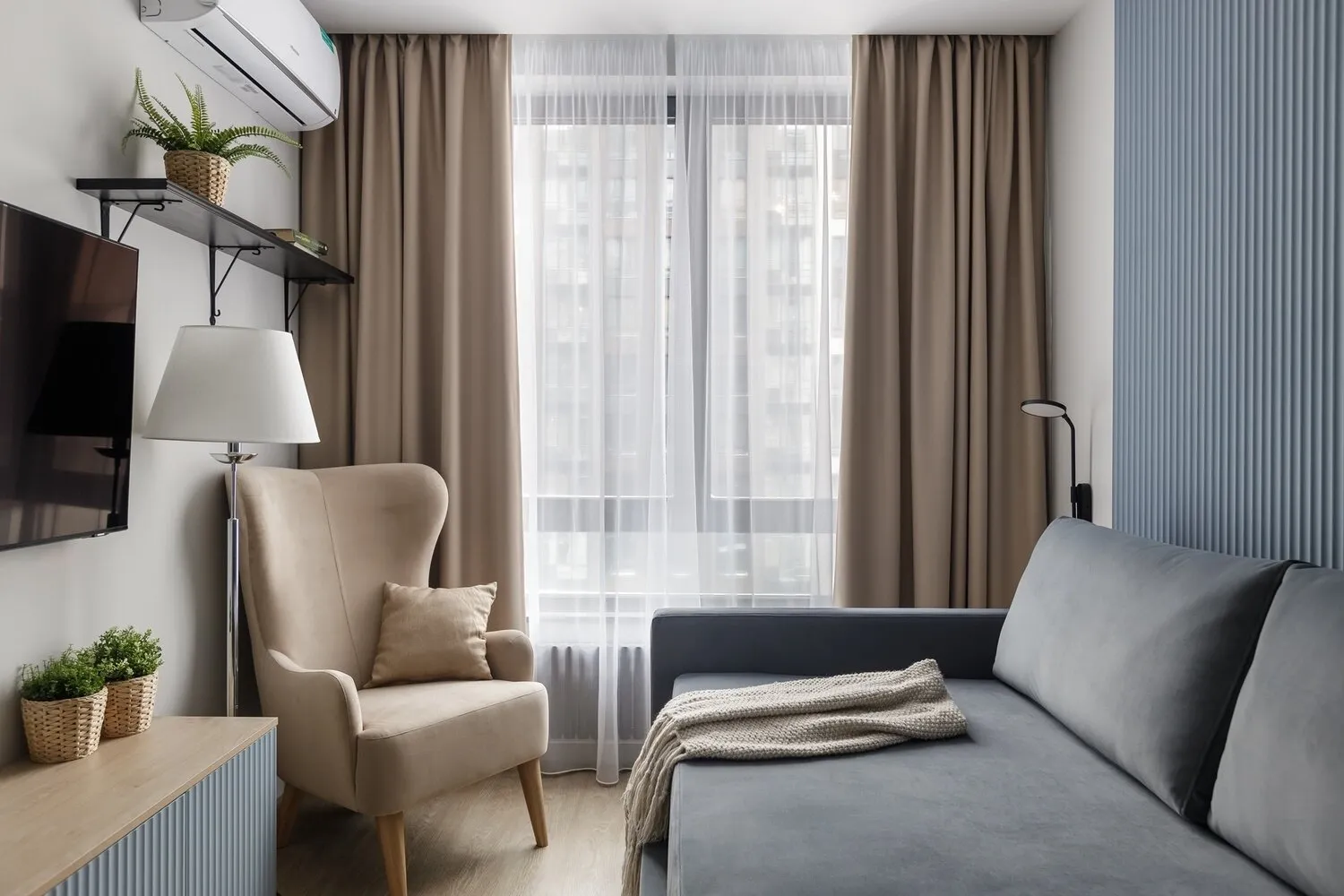
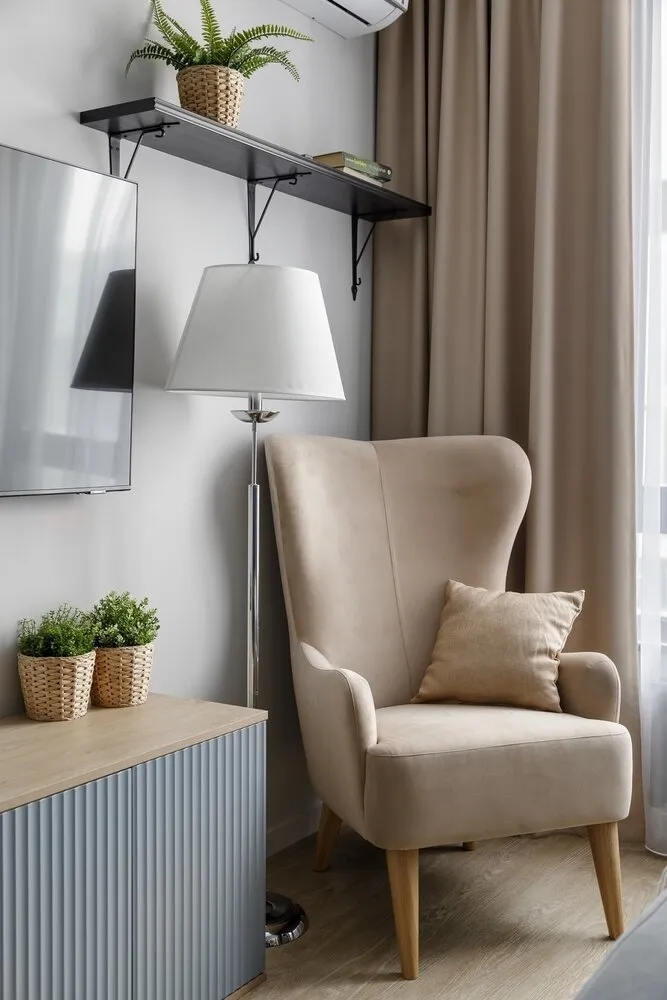
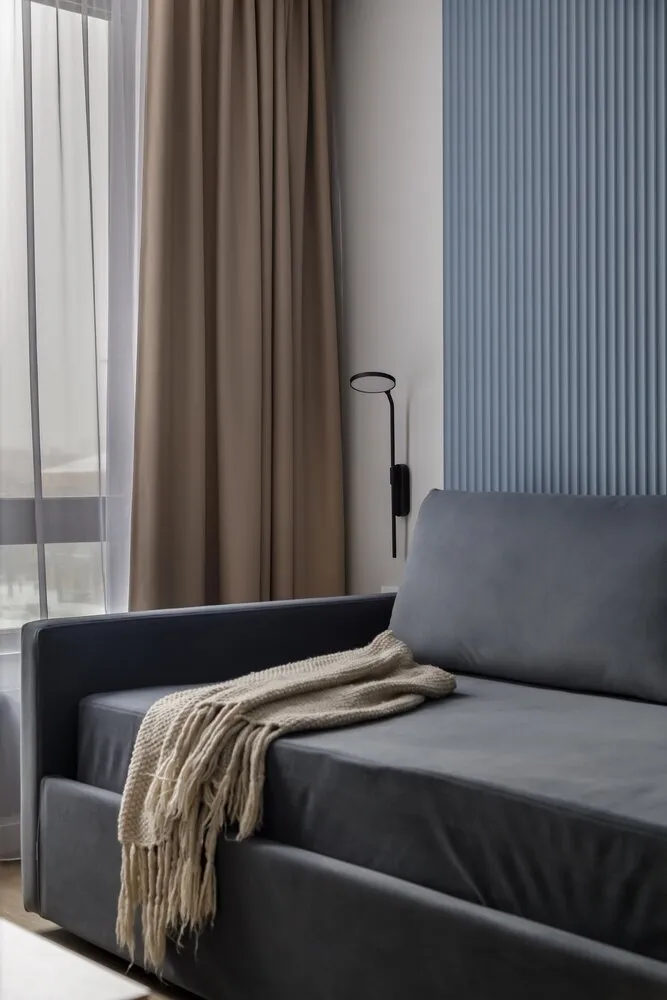
The room became very functional and cozy at the same time. This was helped by a natural color palette, different textures in upholstery and textiles.
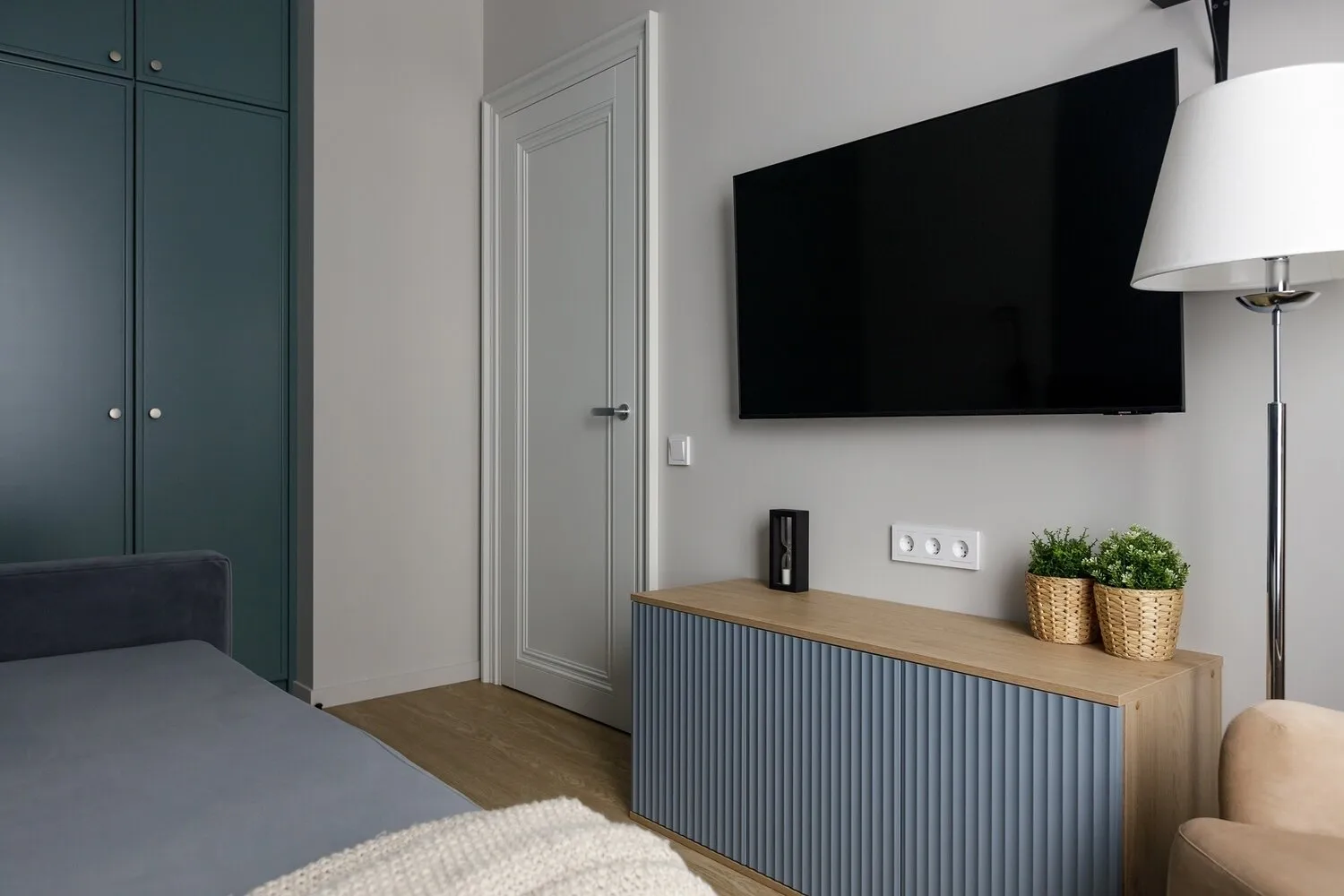
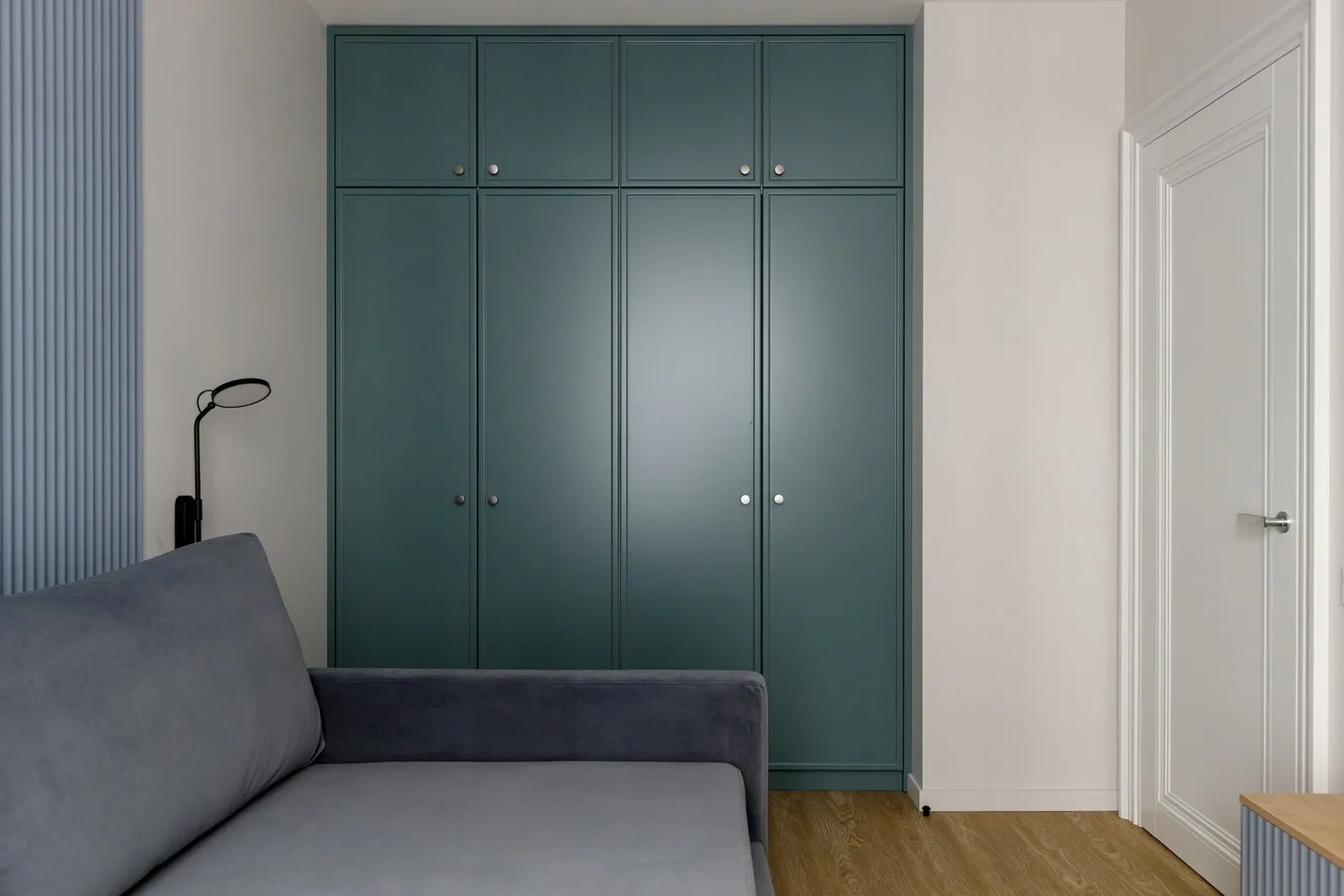
A spacious wardrobe was provided in the father's bedroom. Cabinet furniture and kitchen set consumed most of the budget.
The female bedroom was divided using a dresser that also serves as a TV cabinet. There remains a wide and comfortable passage.
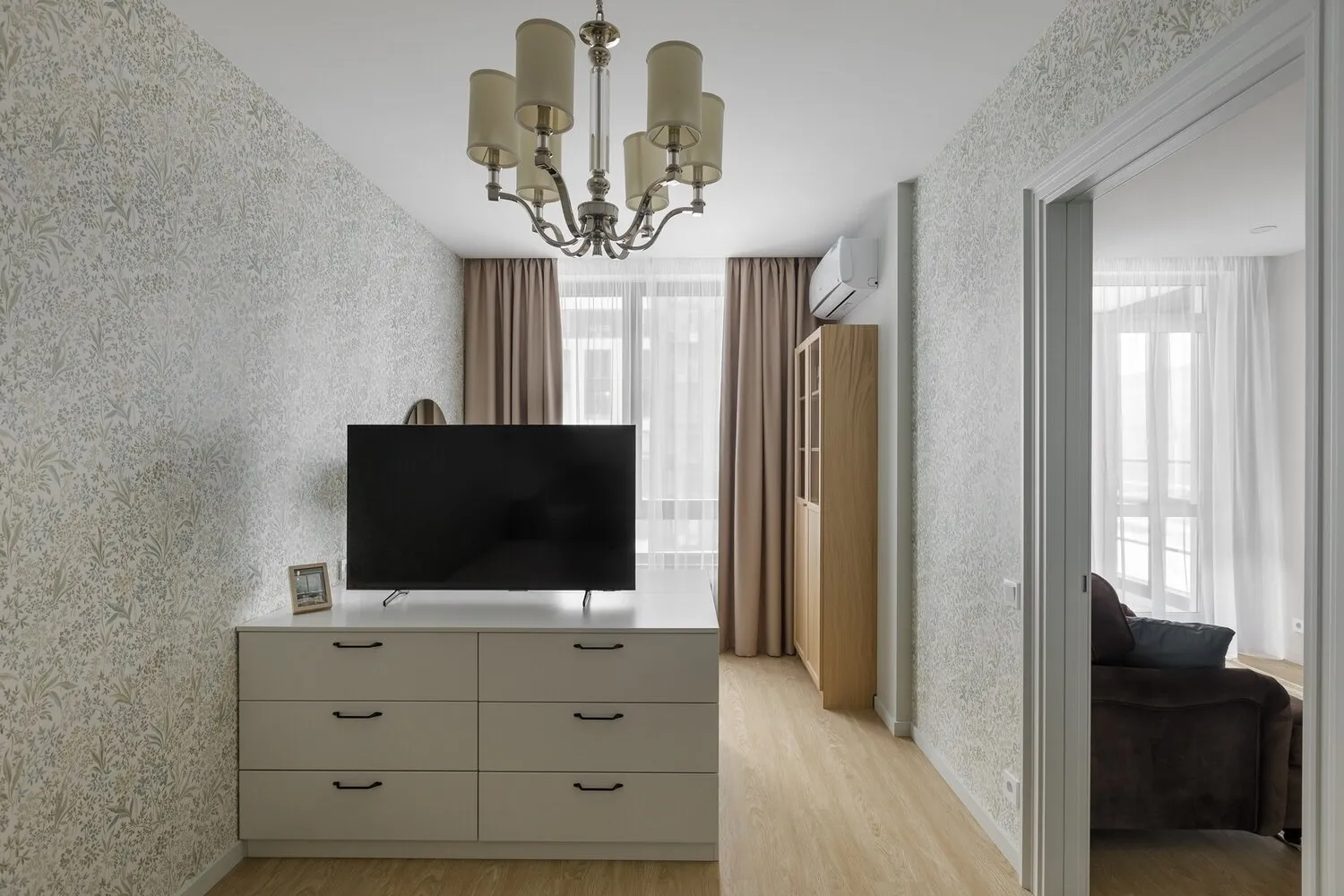
For finishing, wallpaper with a plant motif was chosen. The bed upholstery is green velvet which adds luxury to the interior.
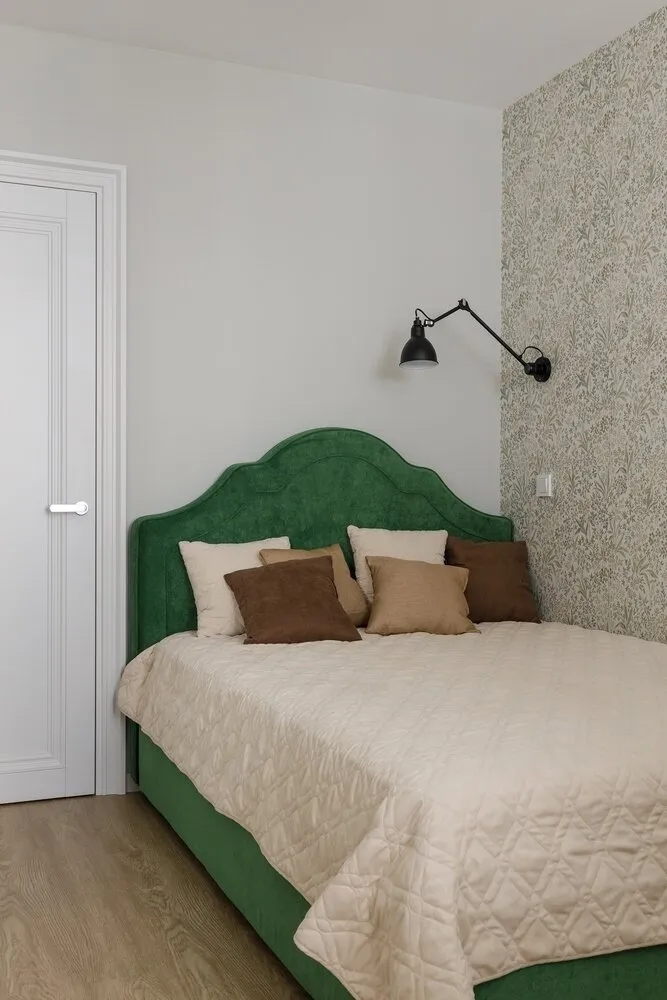
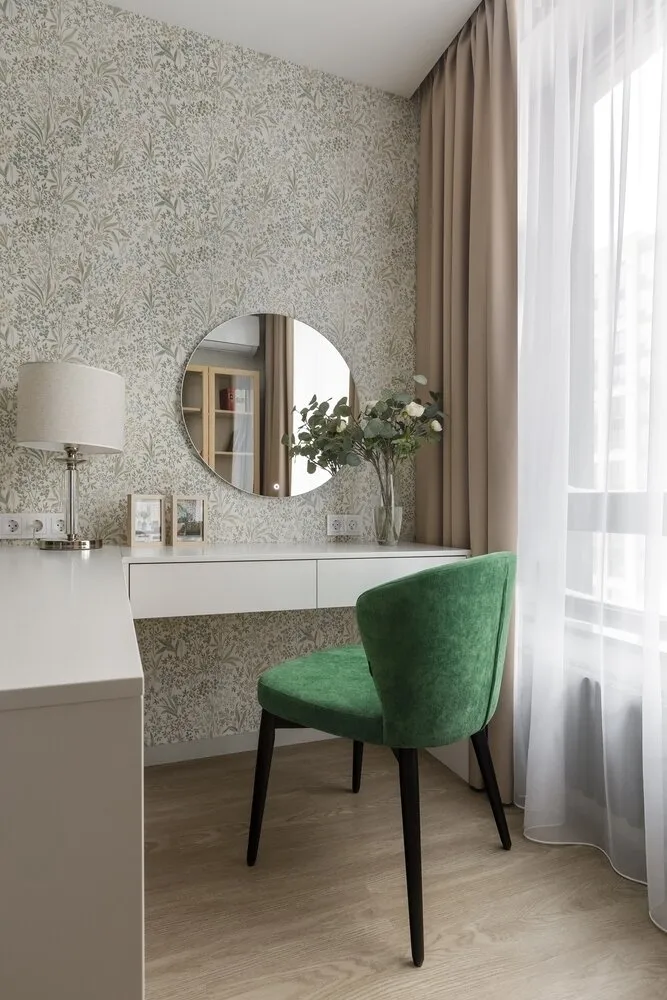
There is a passage from the bedroom to a spacious wardrobe with laundry function. The shelf frame is made of MDF with lighting. Mirrors were also installed in one of the cabinet doors so that the owner could see herself better.
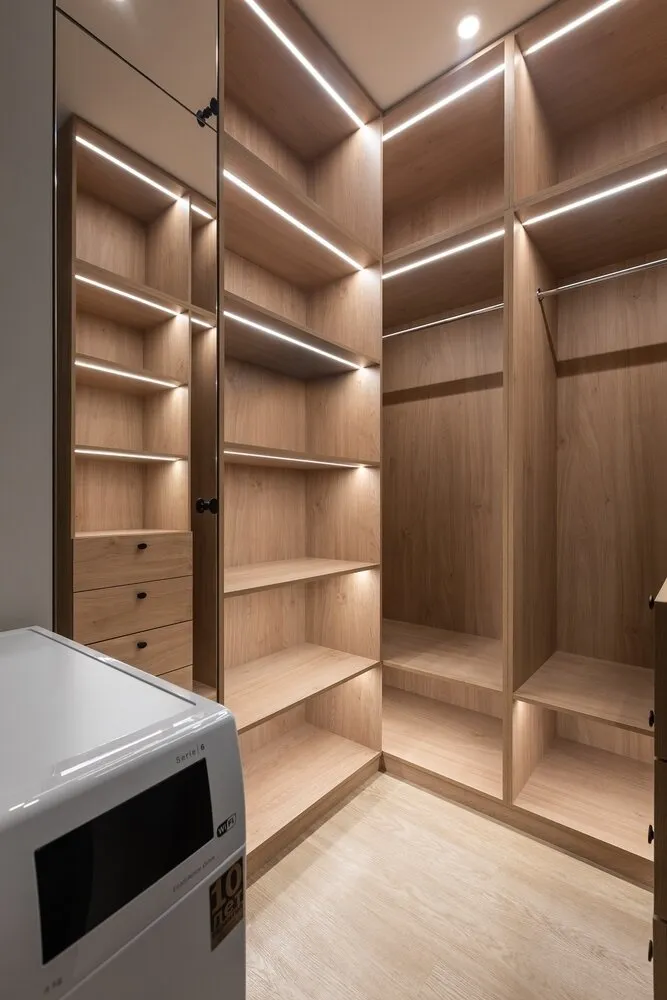
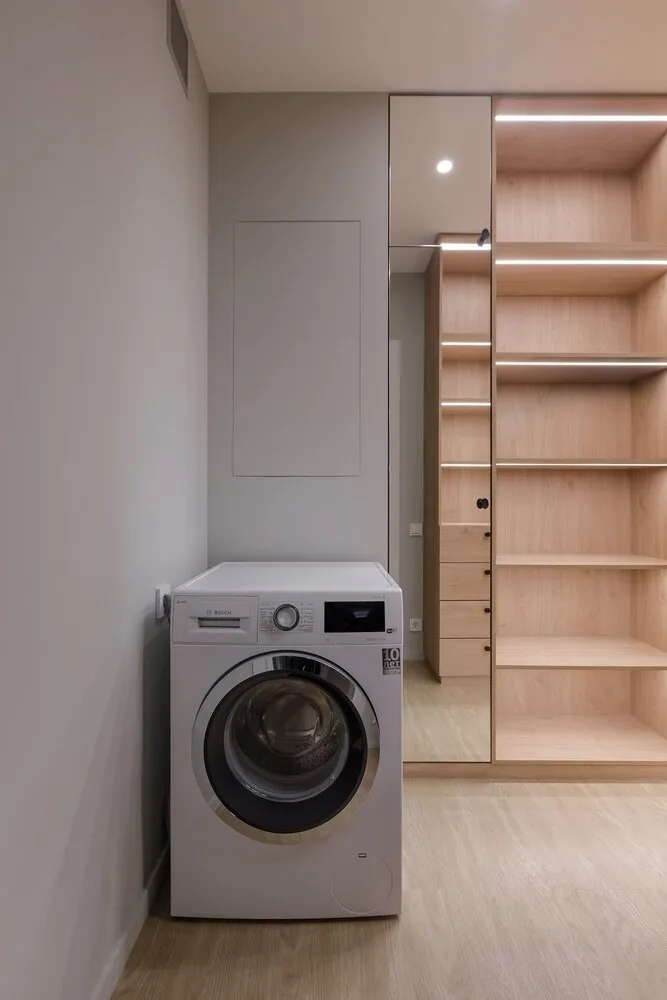
Bathroom
Preferential choice was a low-bodered shower cabin, considering the age of future residents. The fixtures - IKEA, except for some items that had to be shipped to Poland.
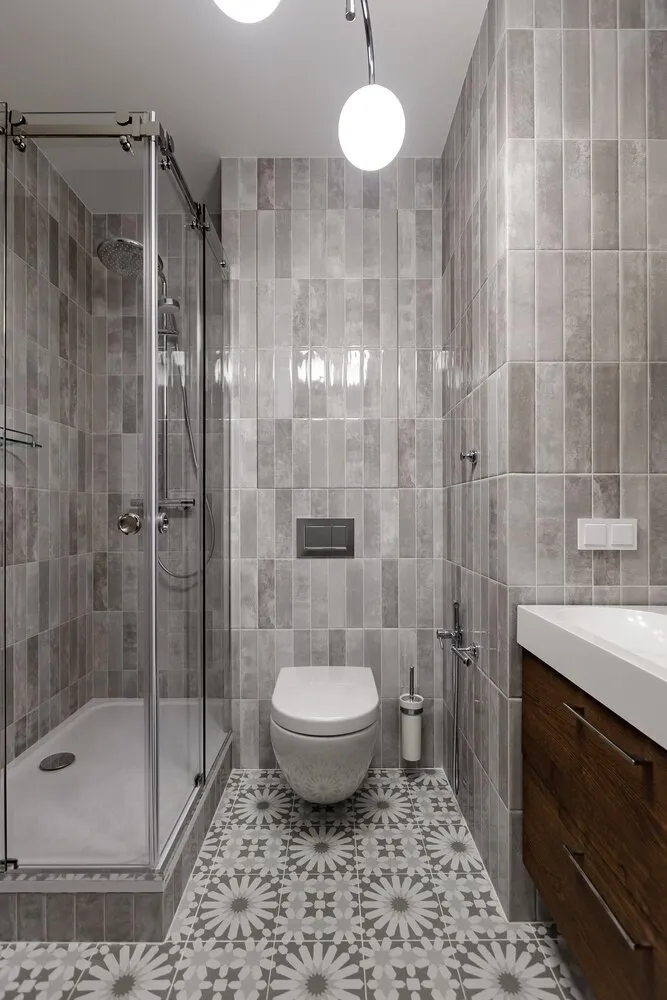
Ceramic tile Dual Gres on the floor and walls of the bathroom.
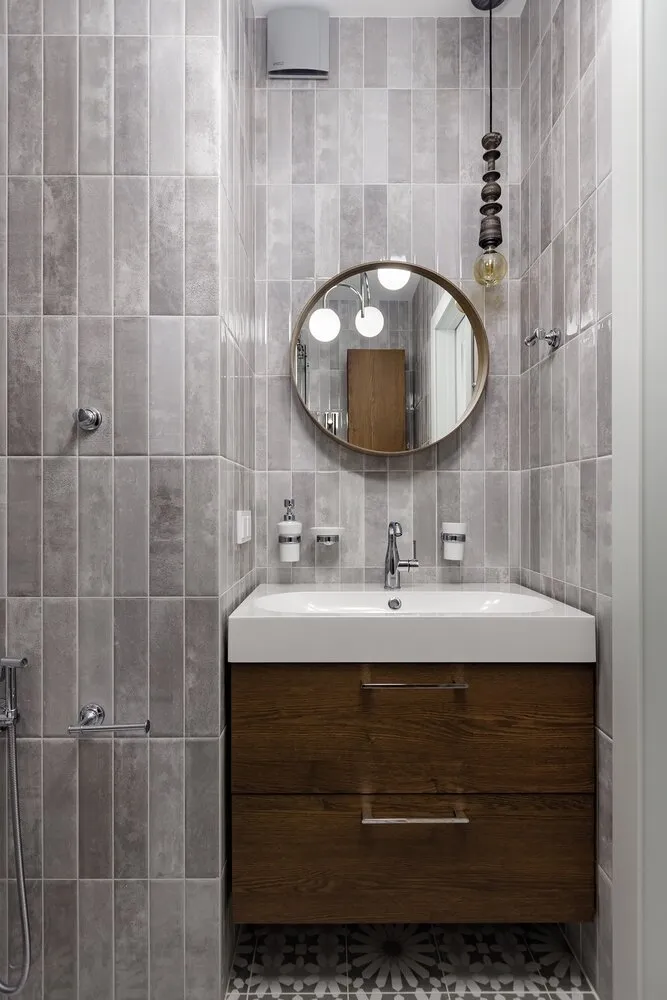
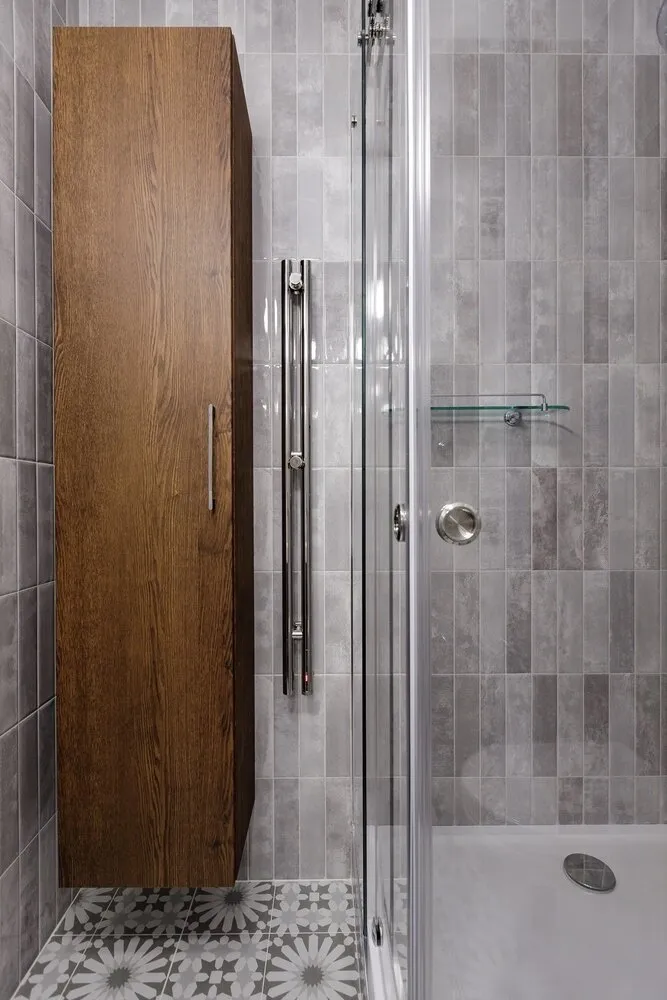
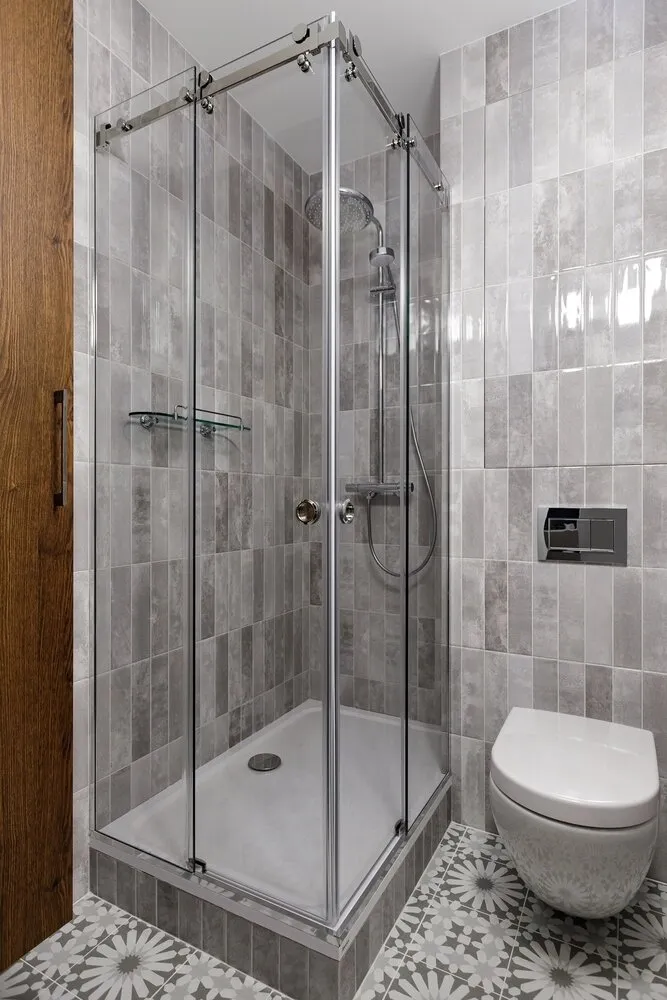
Entrance Hall
A bright blue accent door in a graphite frame sets the tone for the entire interior from the threshold. Hardware was also painted to match the door frame.
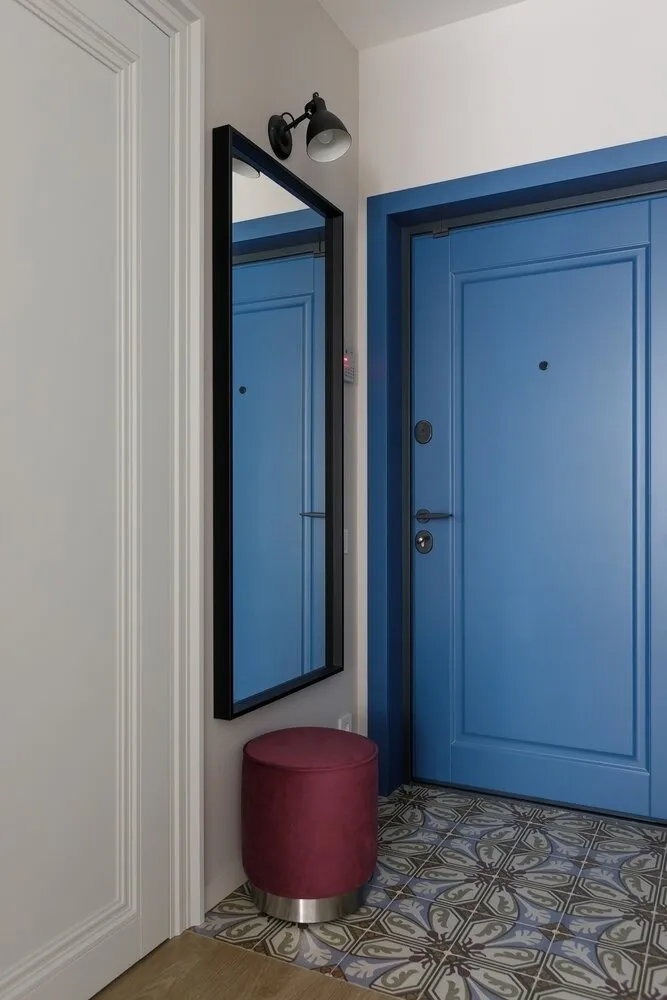
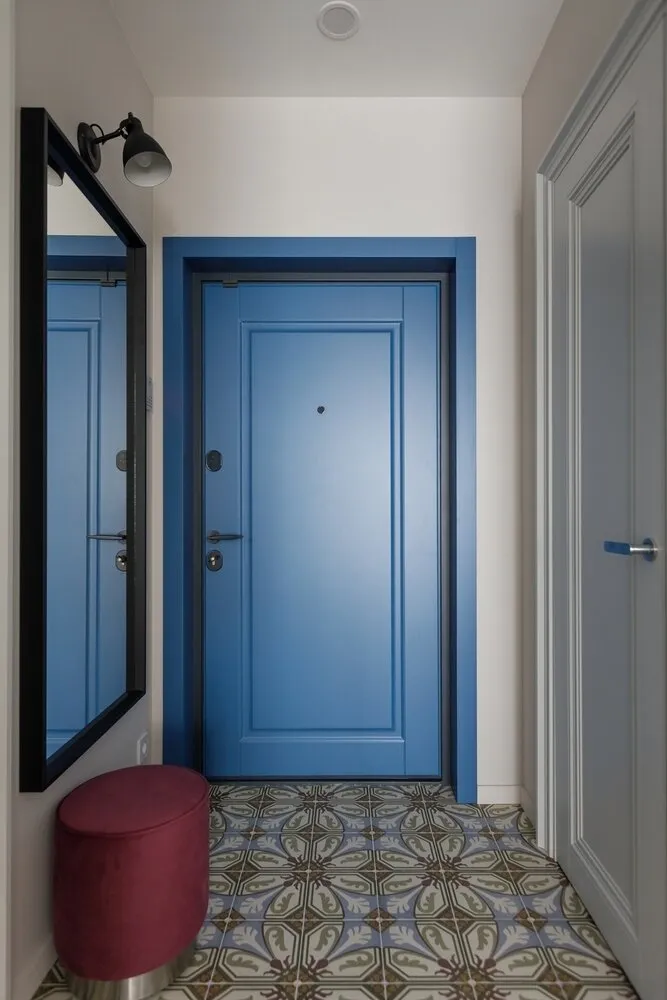
The project includes a large number of storage systems - an entrance wardrobe, a metal guide set, mesh drawers and hangers. The most budget-friendly and practical option.
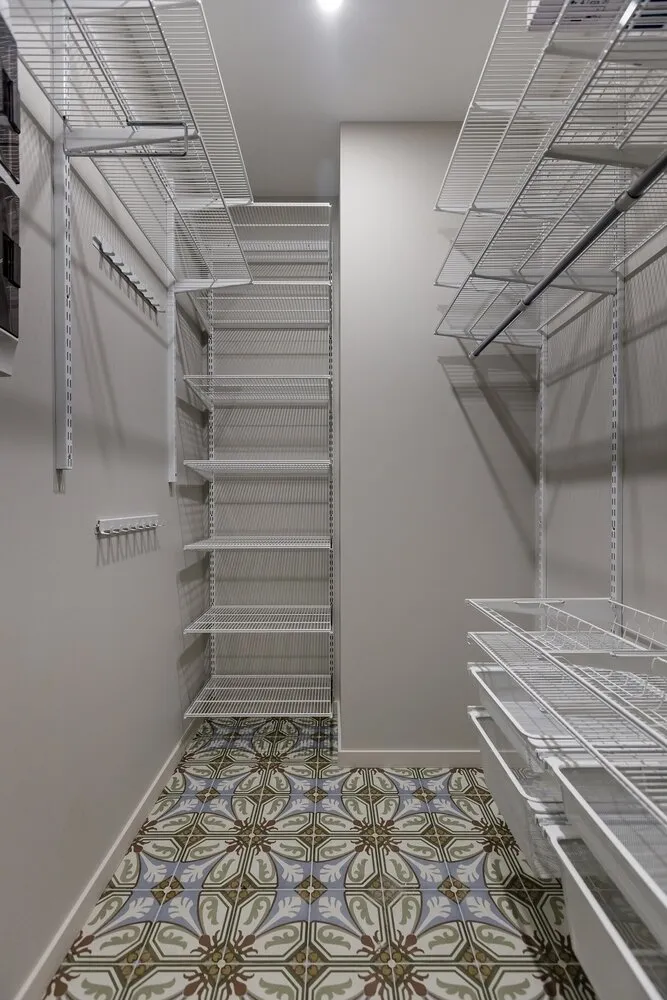
Photographer: Andrey Shishov
Brands featured in the project
Kitchen-Dining Room
Finishing: paint, Mons; wallpaper, Borastapeter; decorative panel, Orac Decor
Flooring: SPC tile, Ceramin
Furniture: table, chair, sofa, all - SK design; shelf, IKEA
Appliances: Bosch
Faucets: Omoikiri
Sink: Omoikiri
Lighting: spotlights, Arlight; pendant, Loft-Concept; wall sconce, Mantra
Decor and textiles: rug, Amikovry
Bathroom
Finishing: tile, Dual Gres
Furniture: IKEA
Plumbing fixtures: Villeroy & Boch; tray, Ravak; towel warmer, "Sunergia"
Decor: mirror, IKEA
Faucets: shower system and mixer, Grohe
Lighting: suspended light fixture, IKEA; Eglo
Entrance Hall
Finishing: paint, Mons
Flooring: ceramic granite, Equipe
Furniture: footstool, SK design
Lighting: wall sconce, Citilux
Bedrooms
Finishing: paint, Mons; wallpaper, Borastapeter
Flooring: SPC tile, Ceramin
Furniture: bed and chair, SK design; wardrobes, IKEA
Appliances: TV, Sony
Lighting: wall sconce, Odeon Light; chandelier, Dantone home; spotlights, Arlight; wall sconce, Loft-Concept
More articles:
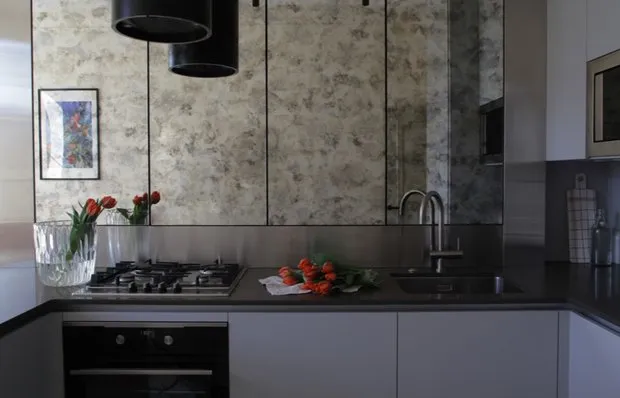 Designer Apartment in Stalin-era Building in the Center of Stavropol
Designer Apartment in Stalin-era Building in the Center of Stavropol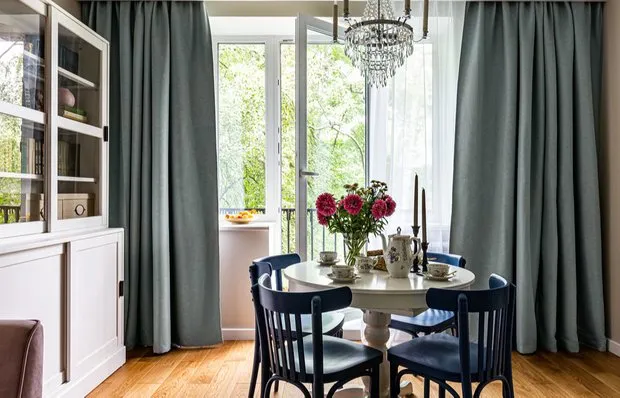 Before and After: Transformation of a 53 sqm 'Boring' Two-Room Apartment
Before and After: Transformation of a 53 sqm 'Boring' Two-Room Apartment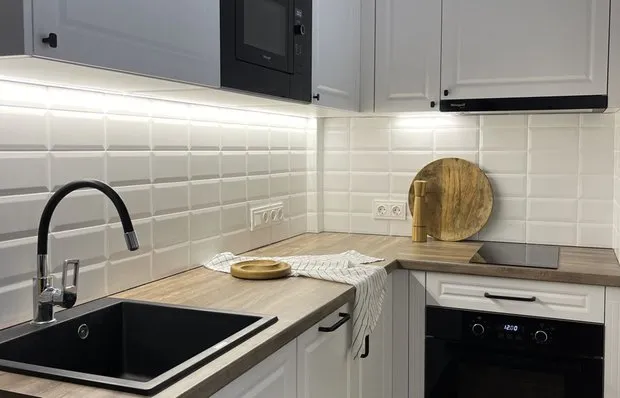 How They Budget-Friendly Furnished a 28 m² Studio
How They Budget-Friendly Furnished a 28 m² Studio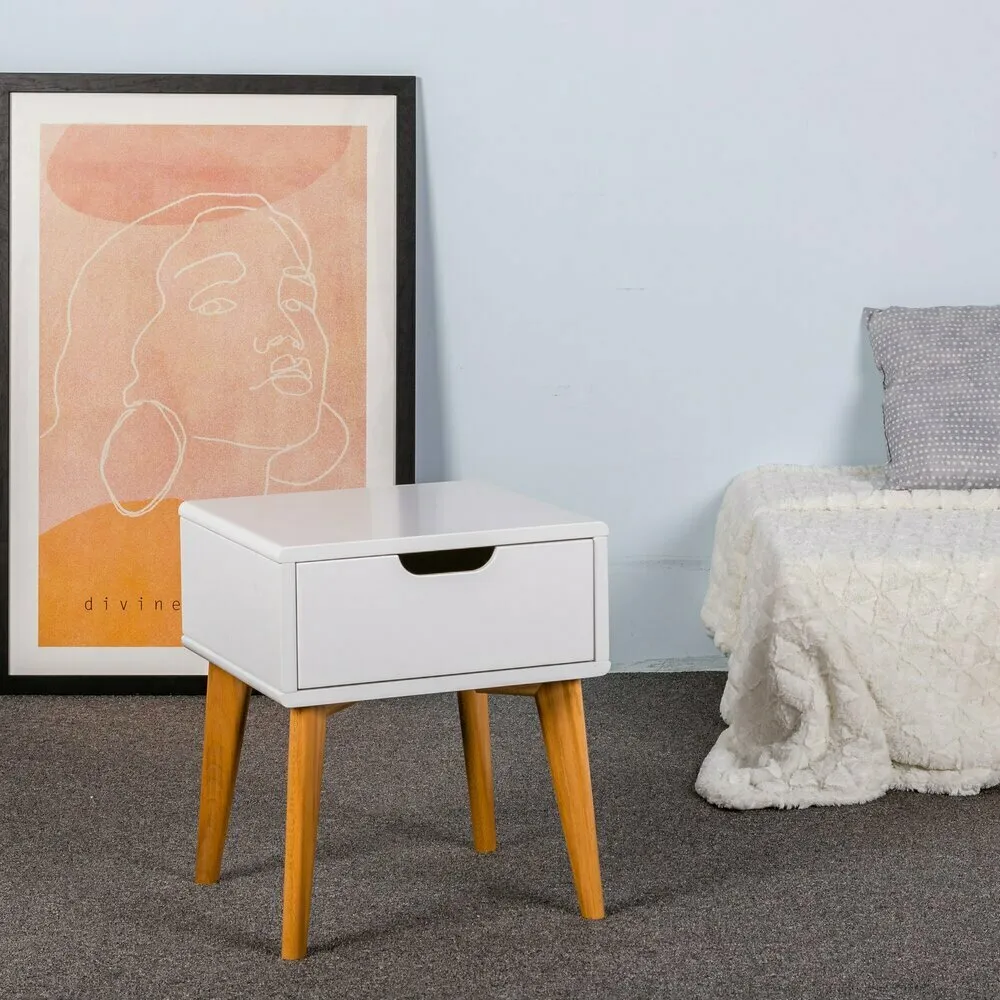 Modern Furniture from Russia: 10 Great Options for Home
Modern Furniture from Russia: 10 Great Options for Home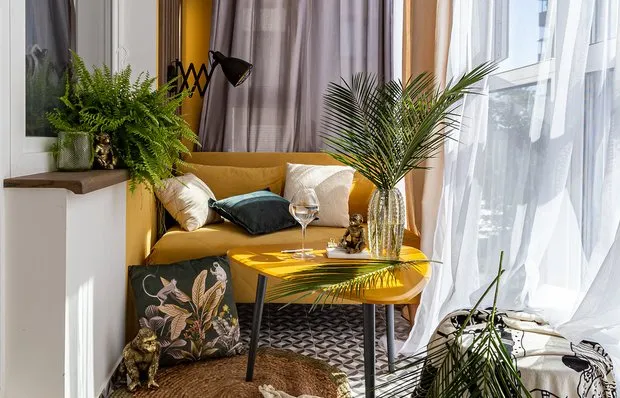 How to Create a Stylish Interior on a Small Budget: 6 Designer Tips
How to Create a Stylish Interior on a Small Budget: 6 Designer Tips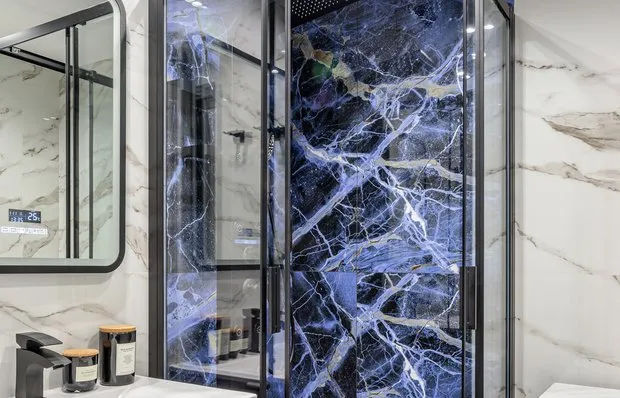 Classy Redesign of a 2.6 sqm Standard Bathroom in a Panel House
Classy Redesign of a 2.6 sqm Standard Bathroom in a Panel House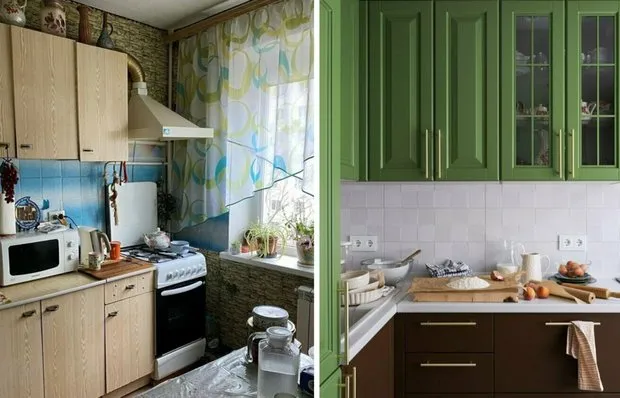 Before and After: 5 Cool Transformations of 'Killed' Apartments
Before and After: 5 Cool Transformations of 'Killed' Apartments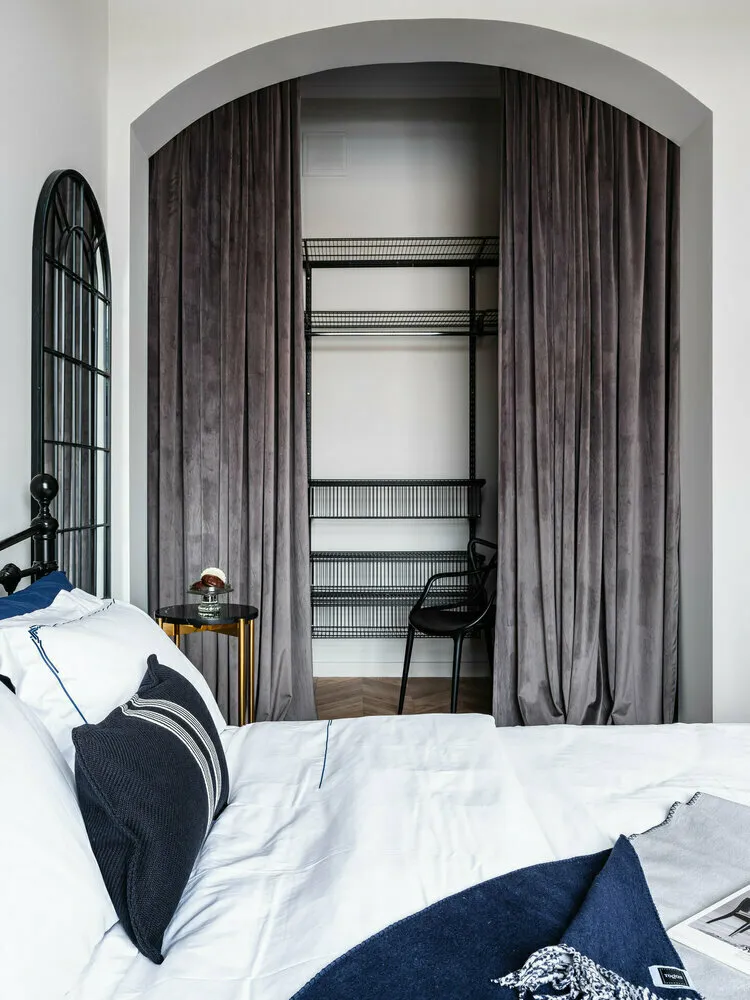 How to Organize a Wardrobe in a Small Apartment: 6 Great Examples
How to Organize a Wardrobe in a Small Apartment: 6 Great Examples