There can be your advertisement
300x150
Before and After: 5 Cool Transformations of 'Killed' Apartments
Another inspiration collection
We gathered the best examples of secondary apartment renovations in one article.
2-room 55 m² in a panel house
Maria Pivovarova designed the apartment for her longtime client's mother. The goal was to create a modern, comfortable interior for living and relaxing. The main wish of the owner was no white doors, as she has worked in a hospital all her life and had enough of them there. Also, storage spaces were needed in every room and several vases and a couple of statues were to be left, precious to her heart. The result was stylish and atmospheric.
See the full project
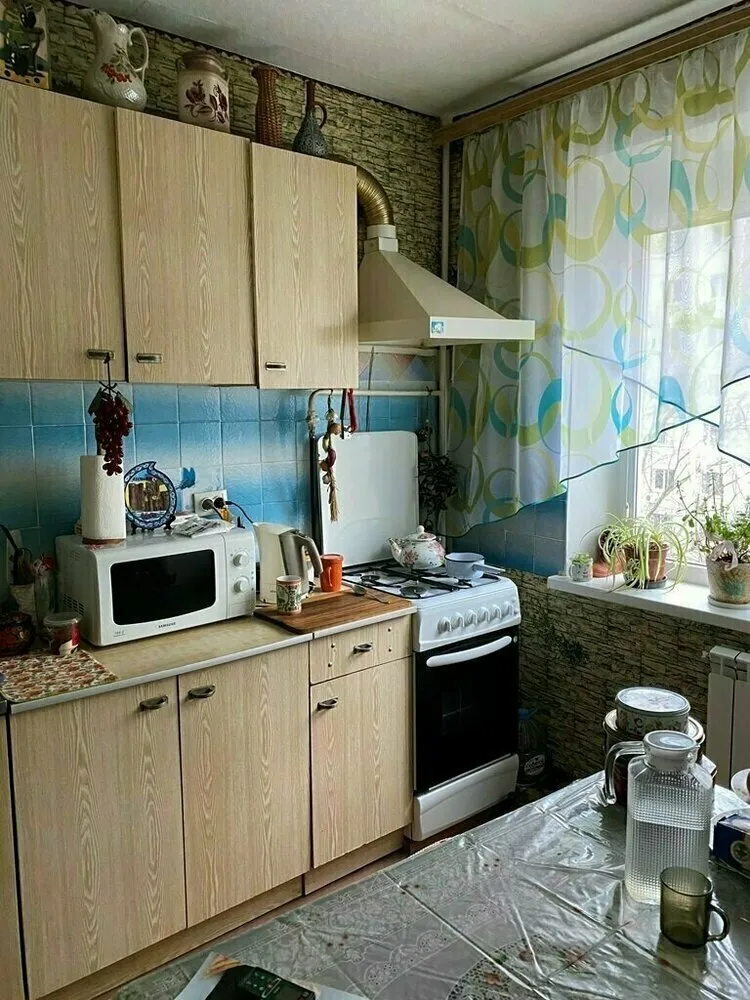
Kitchen before renovation
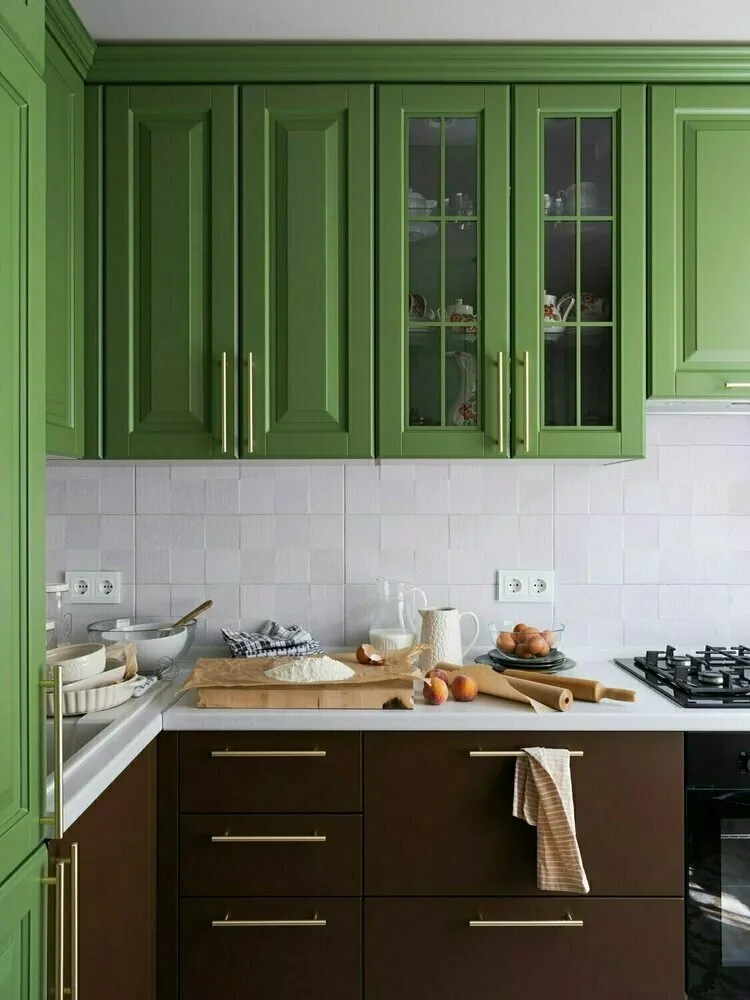
Kitchen after renovation
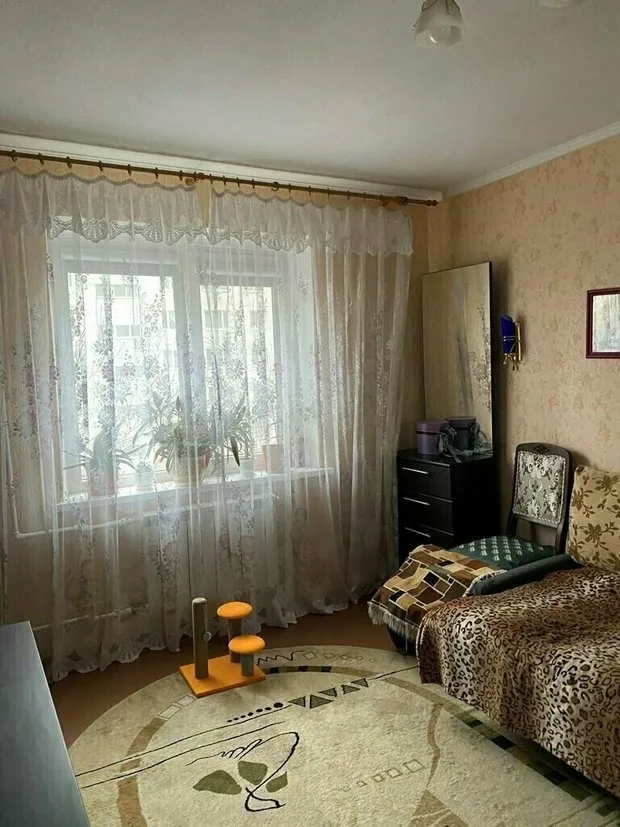
Bedroom before renovation
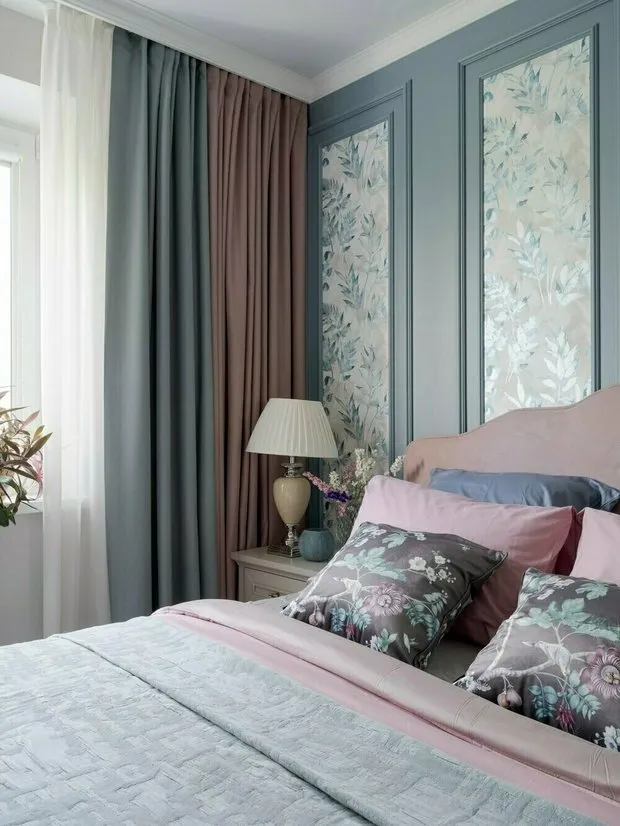
Bedroom after renovation
2-room 66 m² in a Stalinist-era building
The house where designer Alena Erashevich decorated the apartment was built in the 1950s for railway workers. The client wanted to preserve the soul and atmosphere of the ‘Stalinist’ interior while updating wall finishes and parquet. It was important to restore the plaster cornice on the ceilings, keep a large library with over a thousand books, and some furniture—wardrobes, chairs, tables, carpets, and certain chandeliers.
See the full project
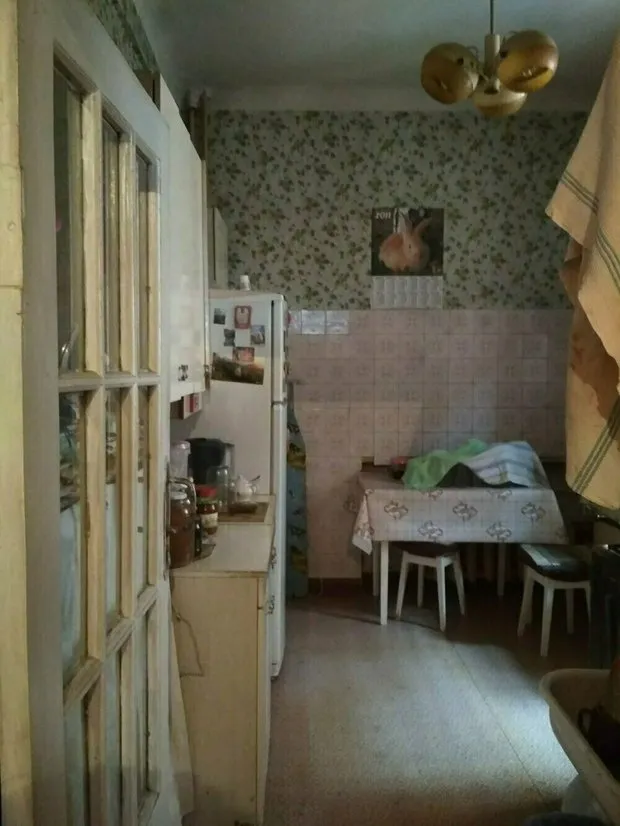
Kitchen before renovation photo
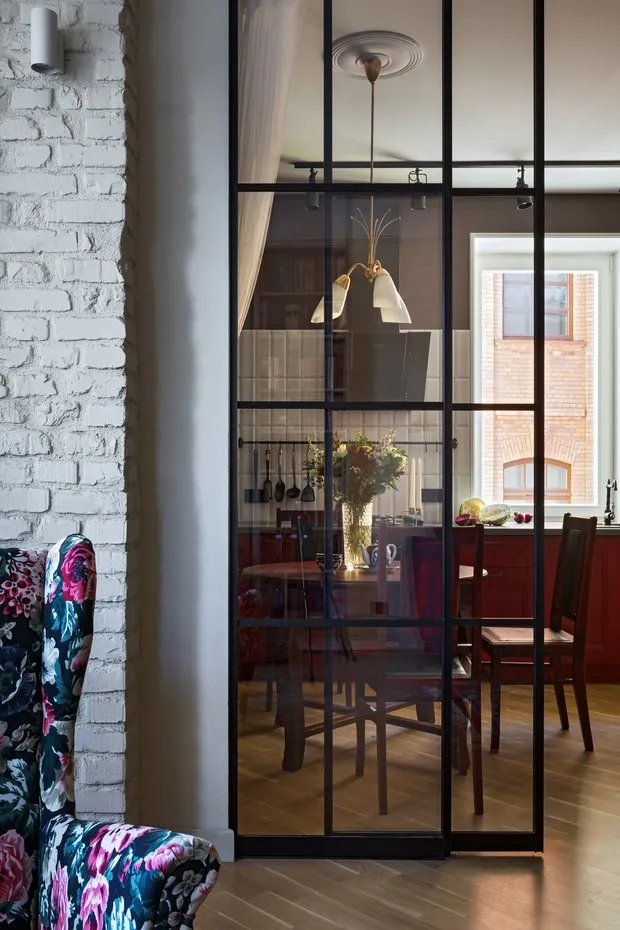
Kitchen after renovation photo
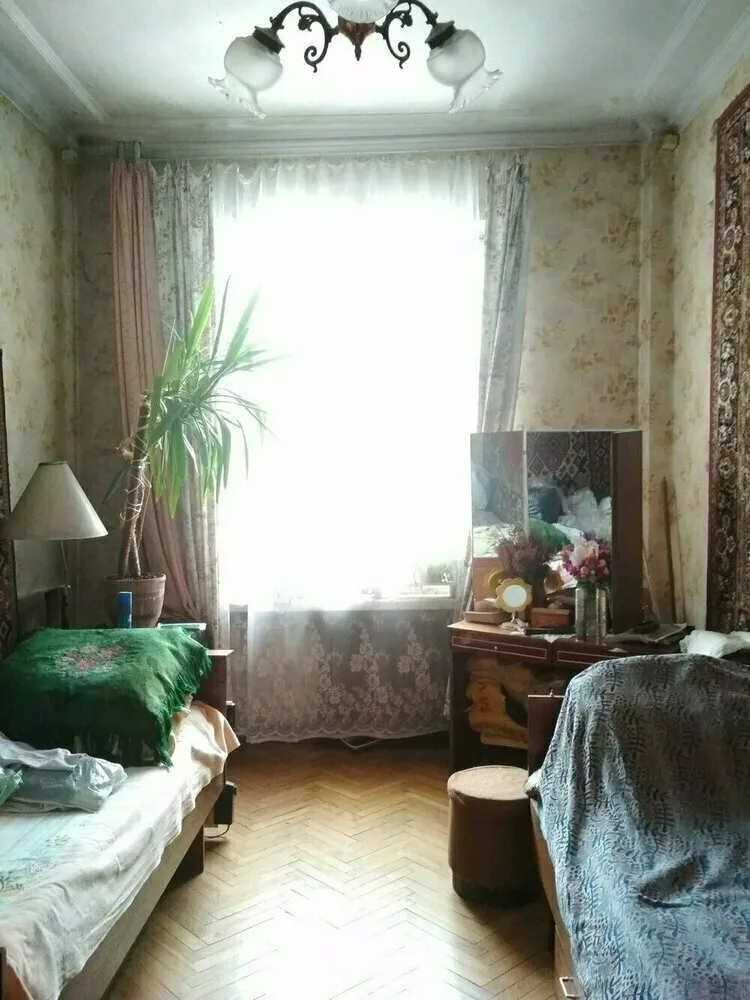
Bedroom before renovation photo
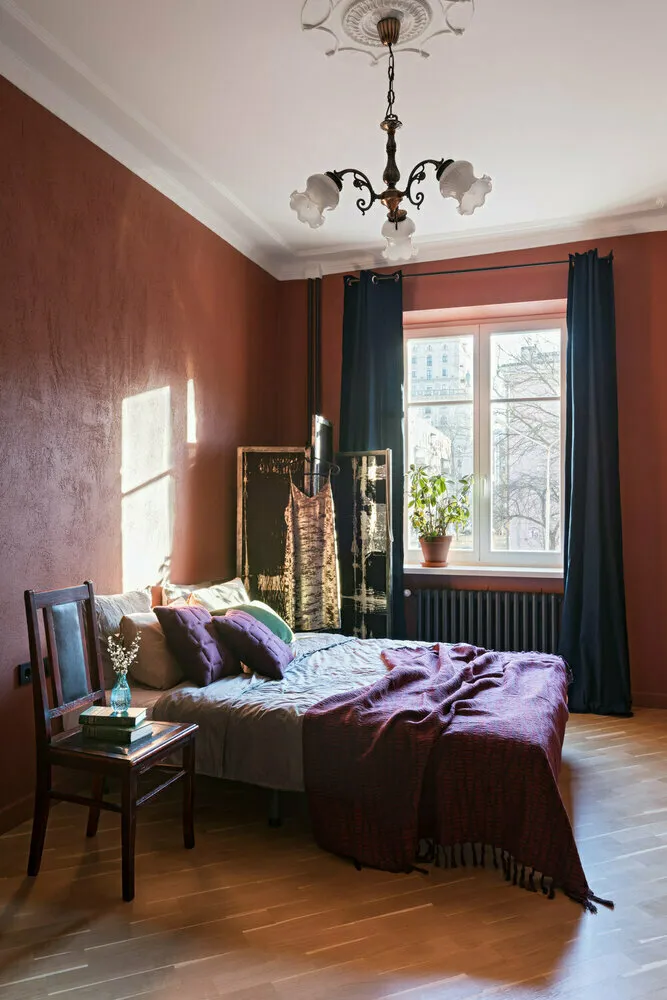
Bedroom after renovation photo
Great transformation of a 54 m² Khrushchevka
Designer Pavel Foteev completely transformed a typical three-room Khrushchevka with an area of 54 sq. m. The goal was to create a bright and airy space, so the first thing done was removing unnecessary walls. All windows face one side—this also helped in planning the layout correctly. The result was a large kitchen-living room of 30 square meters and an isolated bedroom.
See the full project
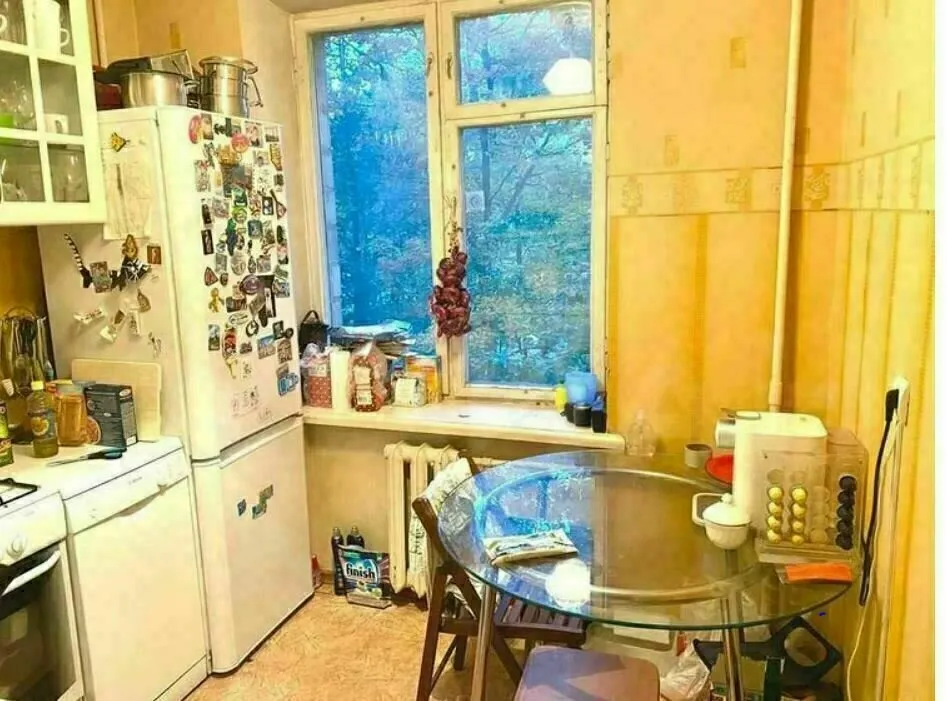
Kitchen before renovation
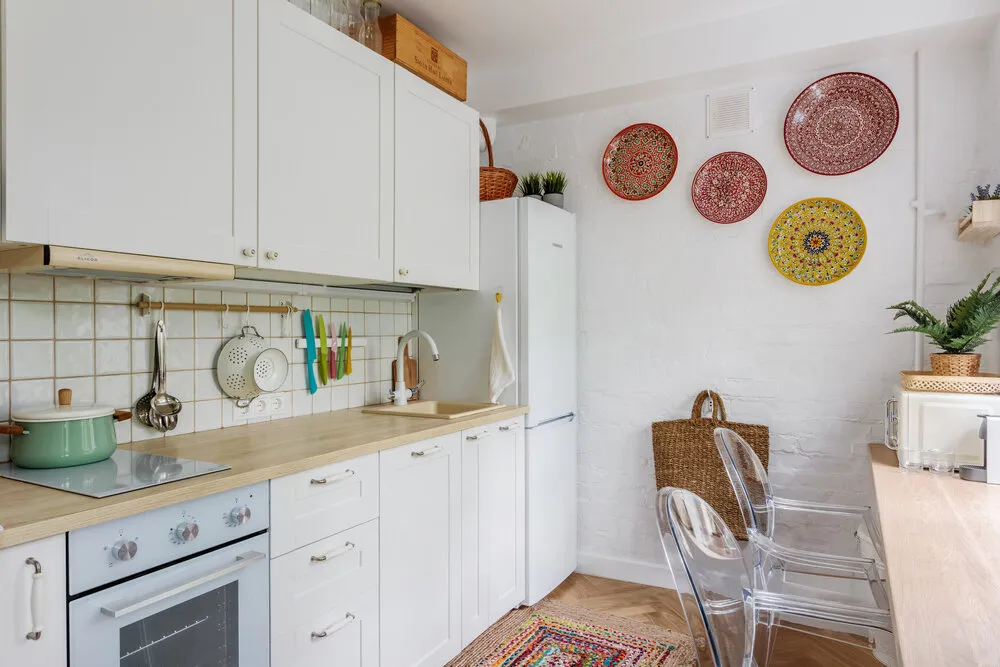
Kitchen after renovation
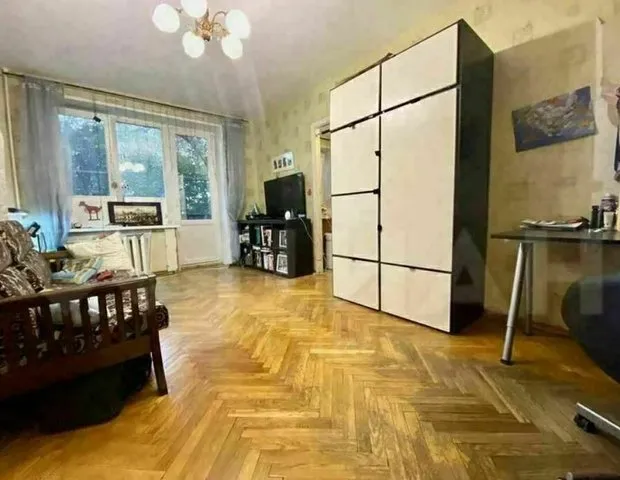
Living room before renovation
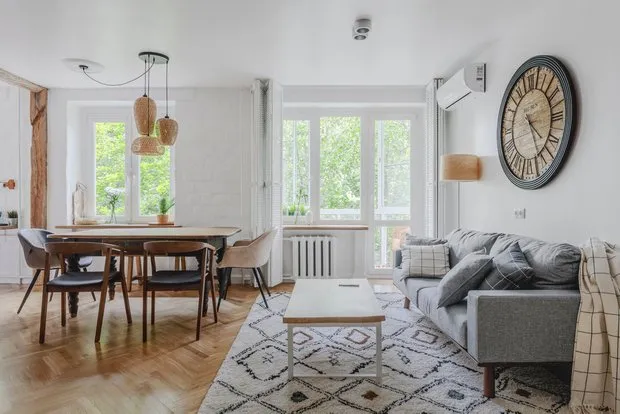
Living room after renovation
Typical 1-room 33 m² in a panel house
Designer Tamara Voroncova transformed a 33 sq. m one-room apartment for a young client. From a typical panel house with old renovation, a vibrant and functional interior was created without major re-planning. The designer isolated the kitchen with gas, zoned the bedroom and living room in the common room, and placed a study on the balcony.
See the full project
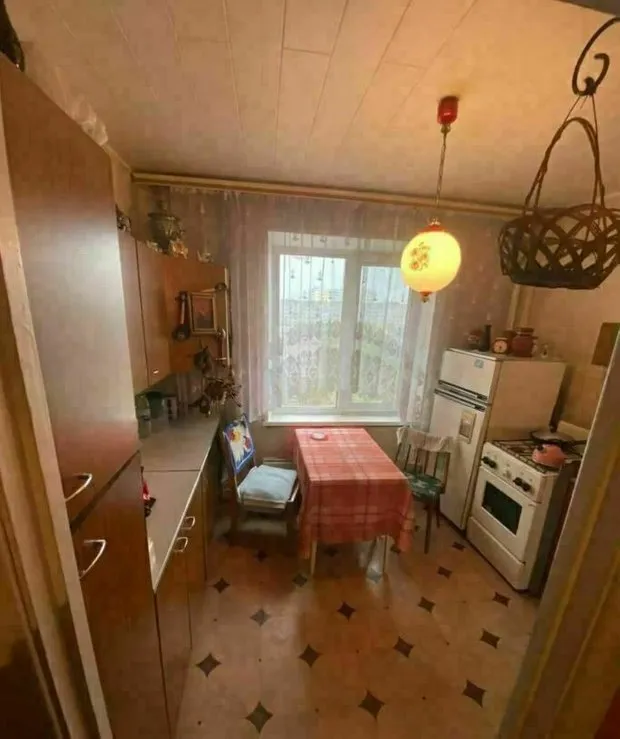
Kitchen before renovation
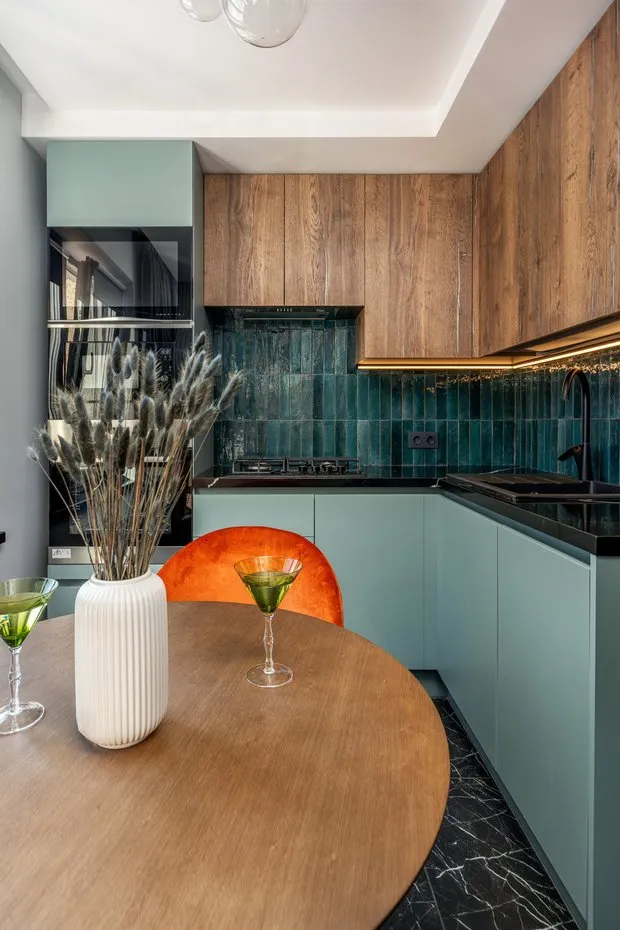
Kitchen after renovation
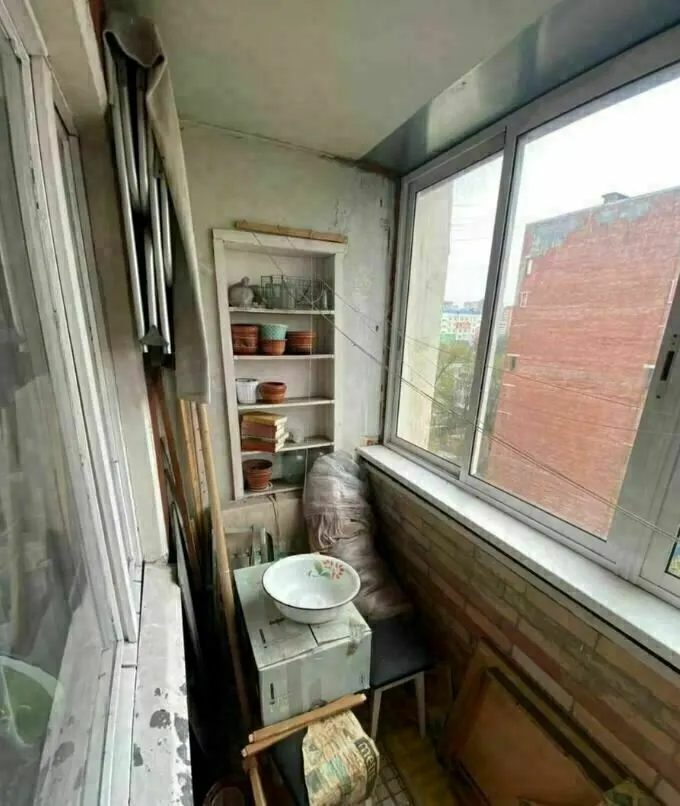
Balcony before renovation
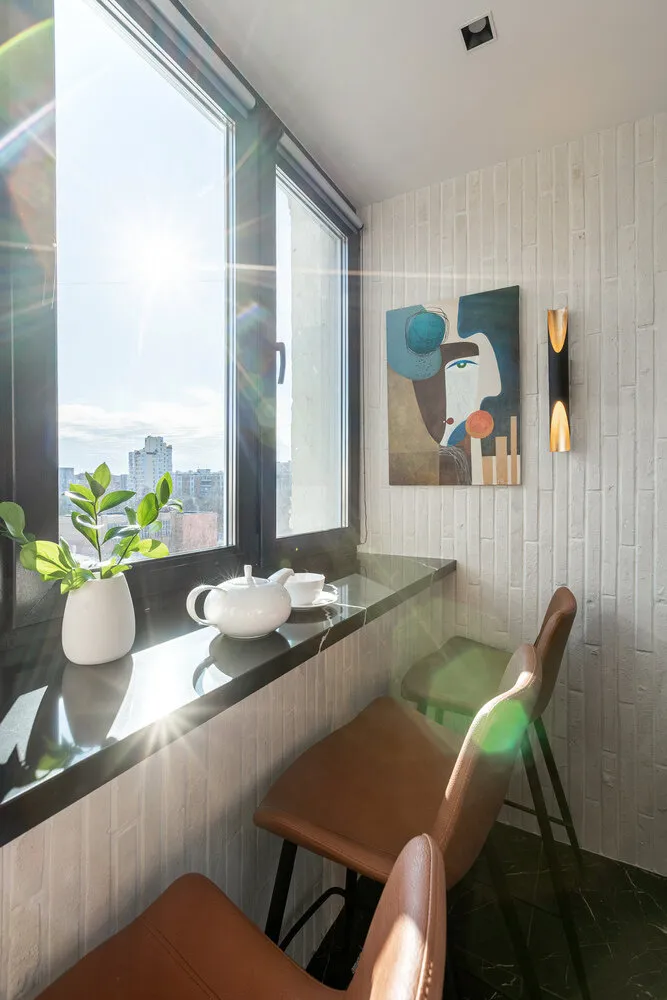
Balcony after renovation
1-room 29 m² in a Brezhnev-era building
Designer Victoria Egorova updated a 29 sq. m one-room flat and created a light and cozy interior with minimal furniture that can be transformed as needed. The budget was very small, and the timeline tight—just 850 thousand rubles and two months.
See the full project

Kitchen before renovation
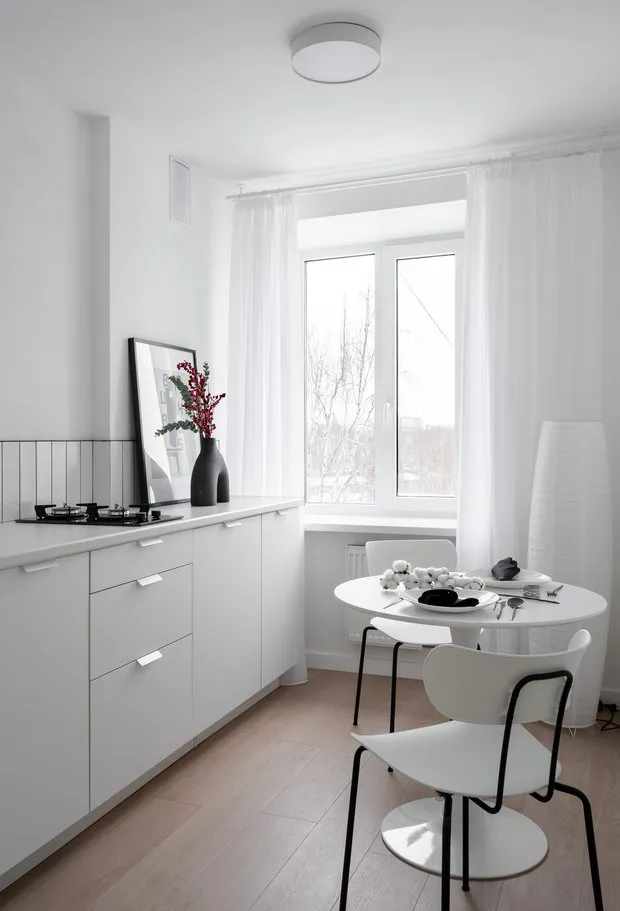
Kitchen after renovation

Bedroom before renovation

Bedroom after renovation
More articles:
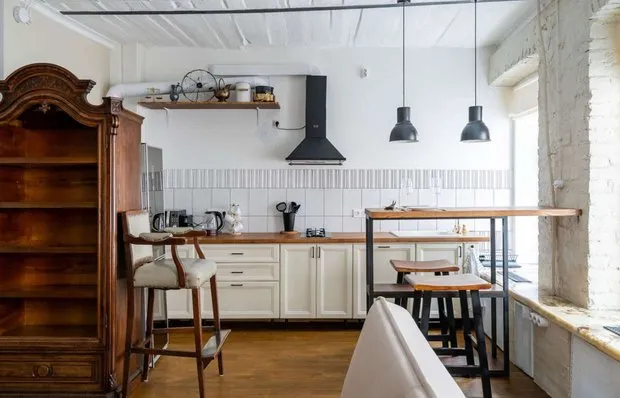 8 Cool Ideas We Spotted in a Transformed Petrograd Studio Apartment
8 Cool Ideas We Spotted in a Transformed Petrograd Studio Apartment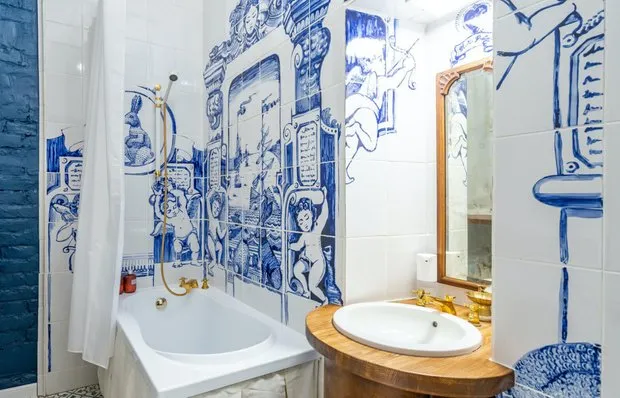 Unusual Bathroom in a Vintage St. Petersburg Apartment Made by Hand
Unusual Bathroom in a Vintage St. Petersburg Apartment Made by Hand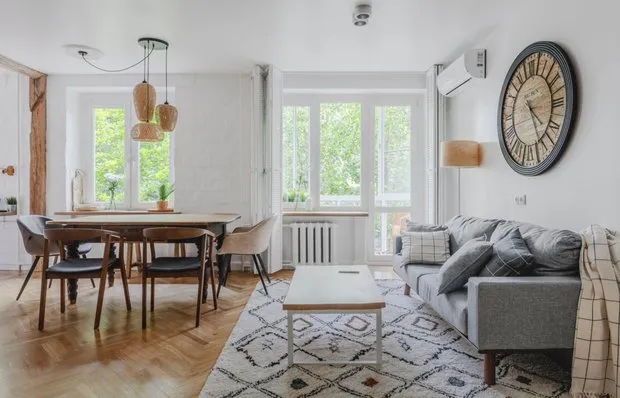 How to Make a Great Renovation and Save Money: 5 Life Hacks
How to Make a Great Renovation and Save Money: 5 Life Hacks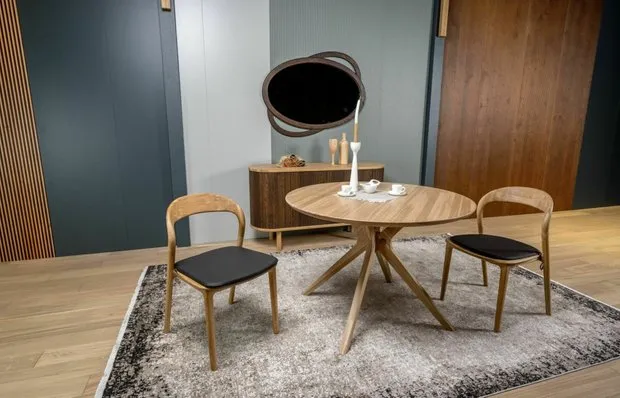 10 New Arrivals We Noticed in 2023
10 New Arrivals We Noticed in 2023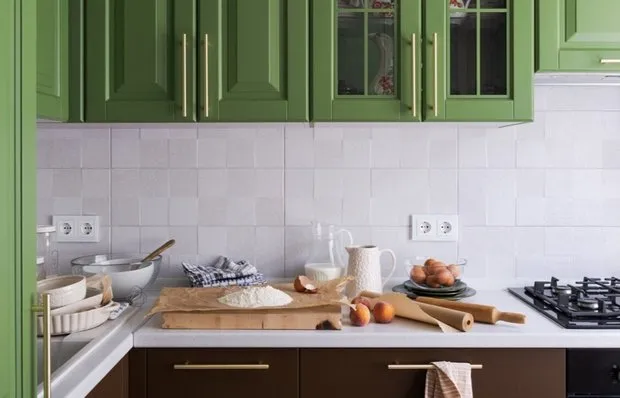 Before and After: How We Transformed a Typical Two-Room Apartment in a Panel House
Before and After: How We Transformed a Typical Two-Room Apartment in a Panel House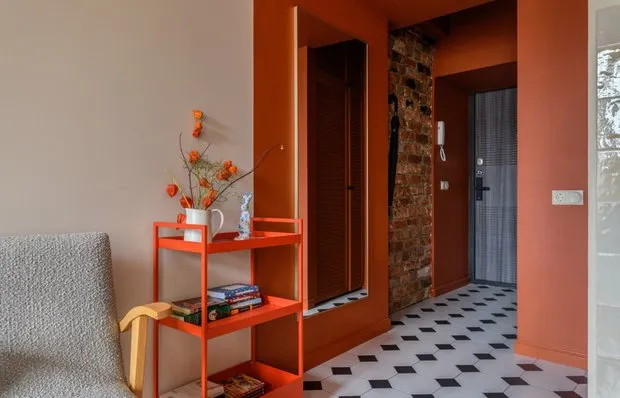 How to Properly Organize Corridor Lighting: Standards and Tips
How to Properly Organize Corridor Lighting: Standards and Tips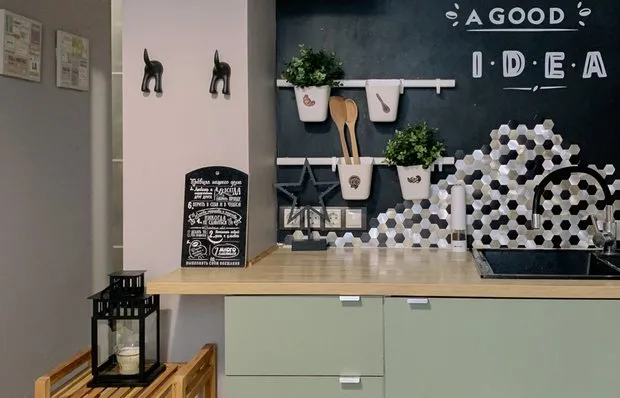 11 budget renovation ideas we borrowed from our heroine
11 budget renovation ideas we borrowed from our heroine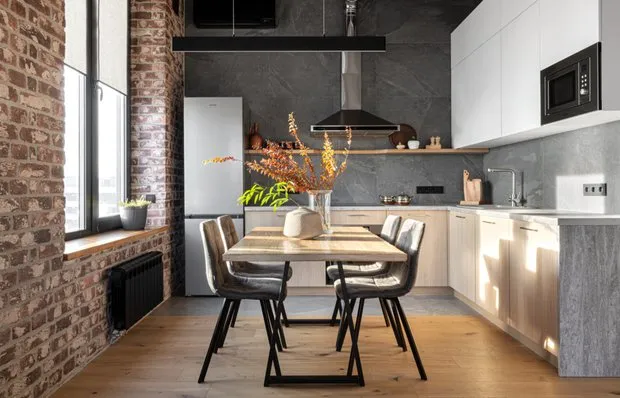 Brick, Concrete, Wood: Kitchen-Living Room in the Best Loft Traditions
Brick, Concrete, Wood: Kitchen-Living Room in the Best Loft Traditions