There can be your advertisement
300x150
Brick, Concrete, Wood: Kitchen-Living Room in the Best Loft Traditions
This space is designed in an industrial style — nothing superfluous
Designer Natalia Yashuzakova created a stylish 30 sq. m kitchen-living room in an apartment in the ЖК "Symbol". It is located on the premises of the former factory "Serp and Molt". The combination of futuristic cabinet forms and technologically advanced facades, preserved cabinets from the former factory, and a stunning view from the window left no doubts for the client regarding the interior style choice.
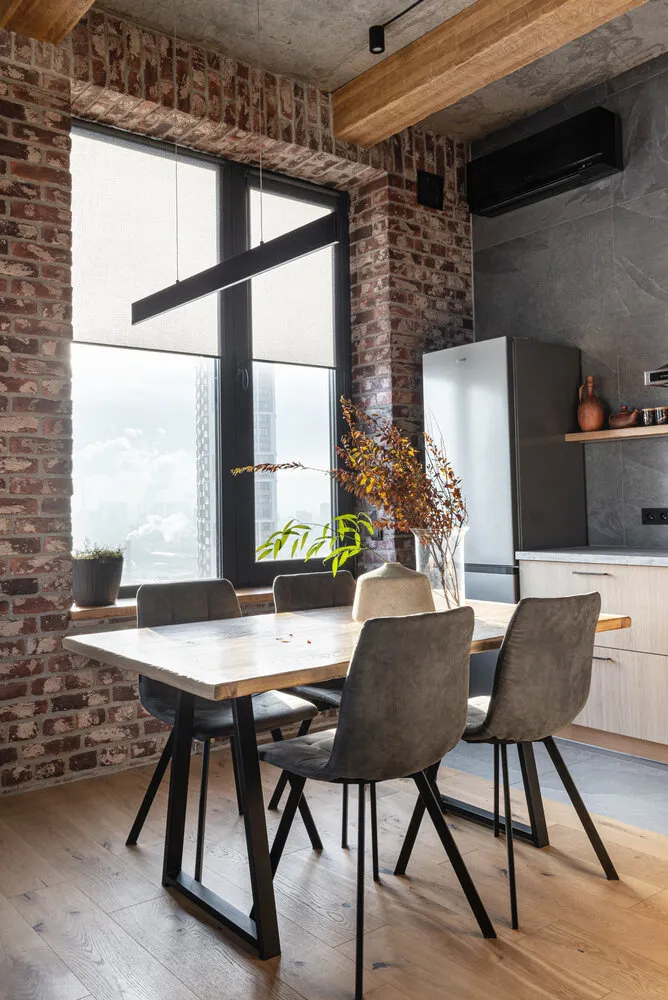
Functional zones were logically divided into two wings: one side features a comfortable dining area with a dining table and corner kitchen, while the other side is dedicated to the living room.
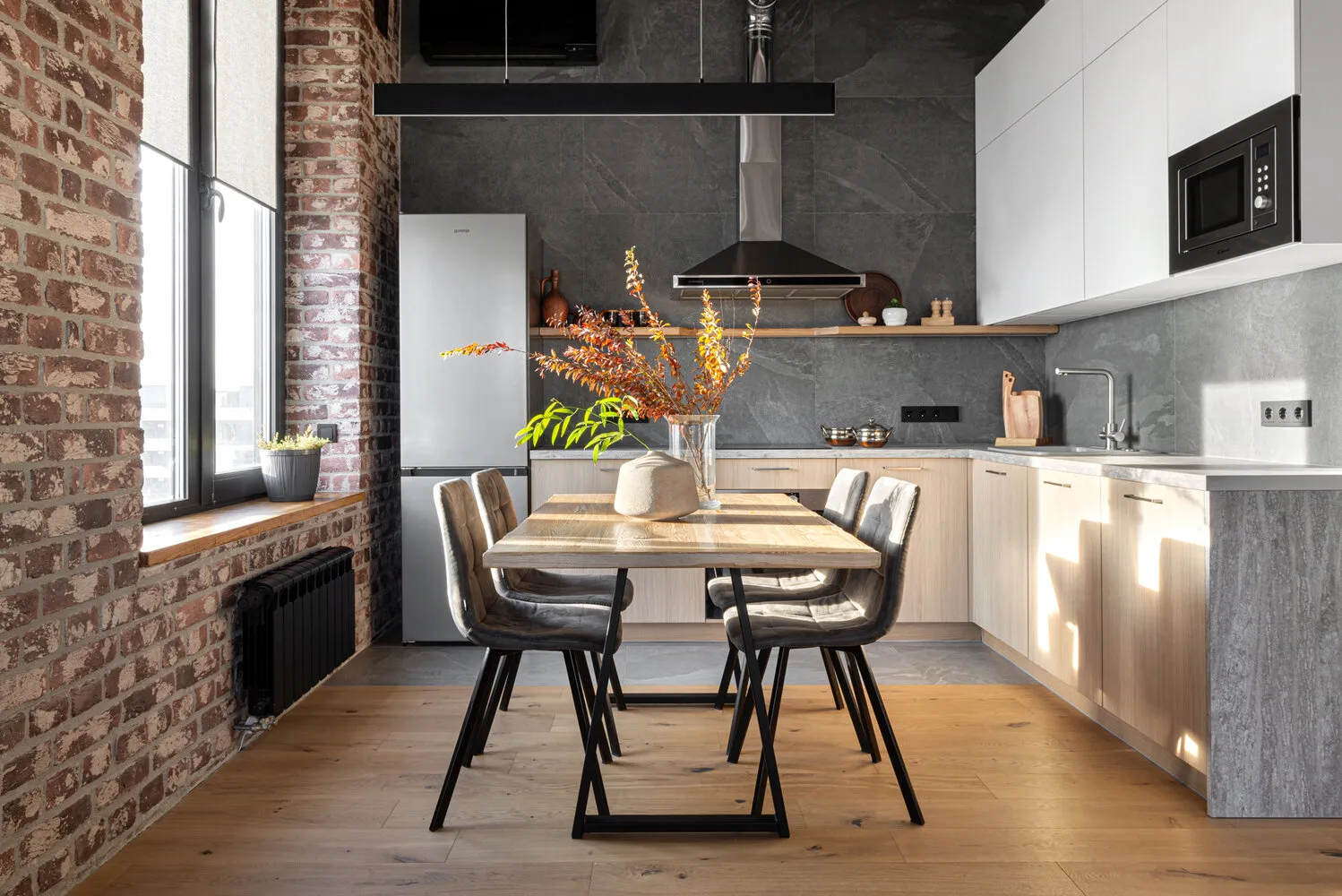
Keramogranite of large format was chosen for the kitchen finish, both on the backsplash and floor. Lower cabinets were ordered in wood veneer, while upper ones are white. Part of the upper cabinets was replaced with an open wooden shelf to avoid a bulky look.
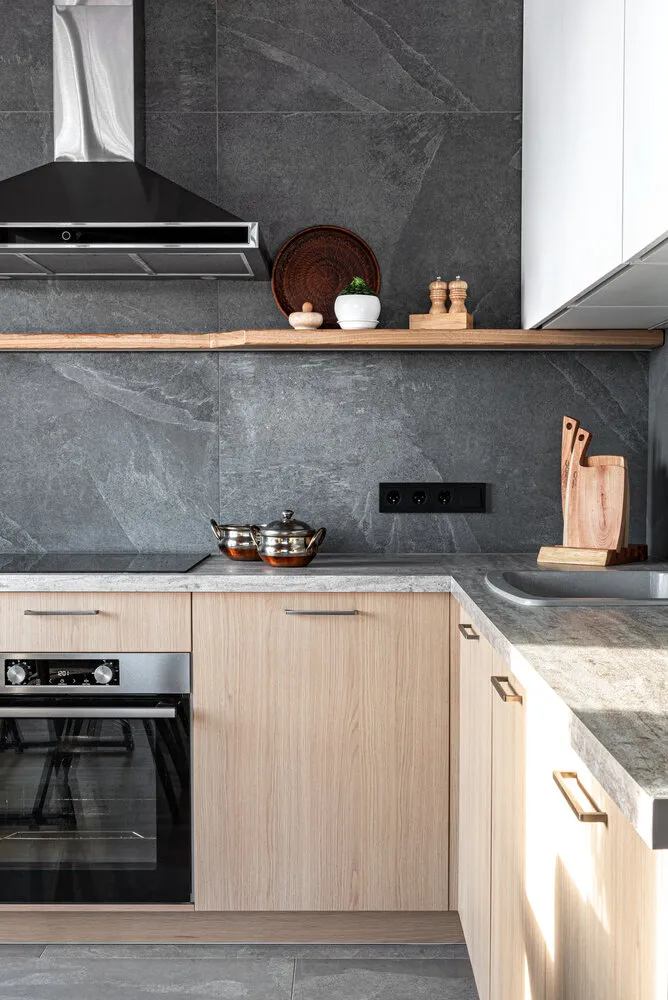
The use of brick, concrete, and dark accent details in the interior finish is typical for the loft style. This combination was softened by the texture of warm wood and almost white wall tones were chosen as a background.
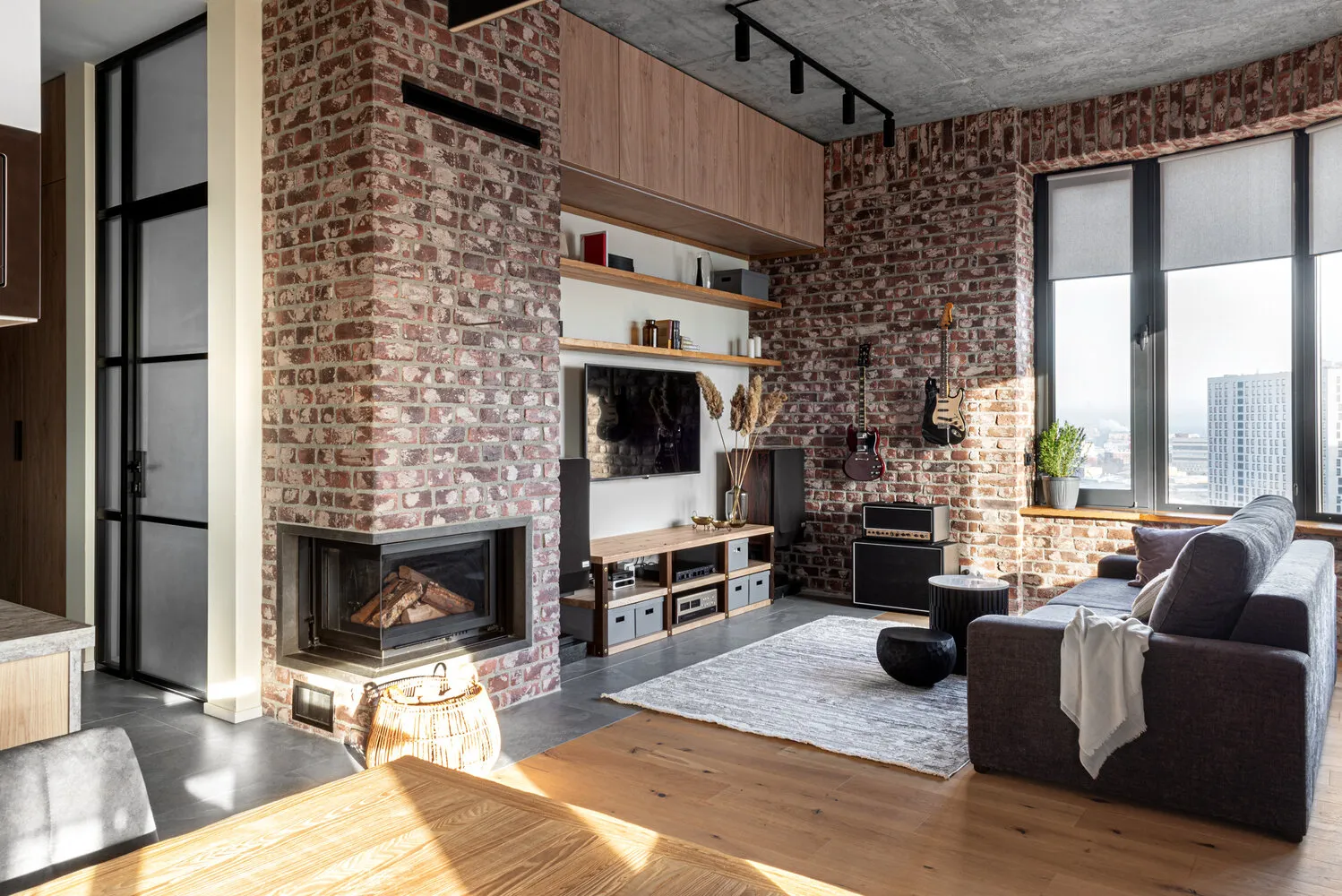
A real log fireplace is located in the heart of the kitchen-living room. The space was arranged with consideration for the location of the chimney hole.
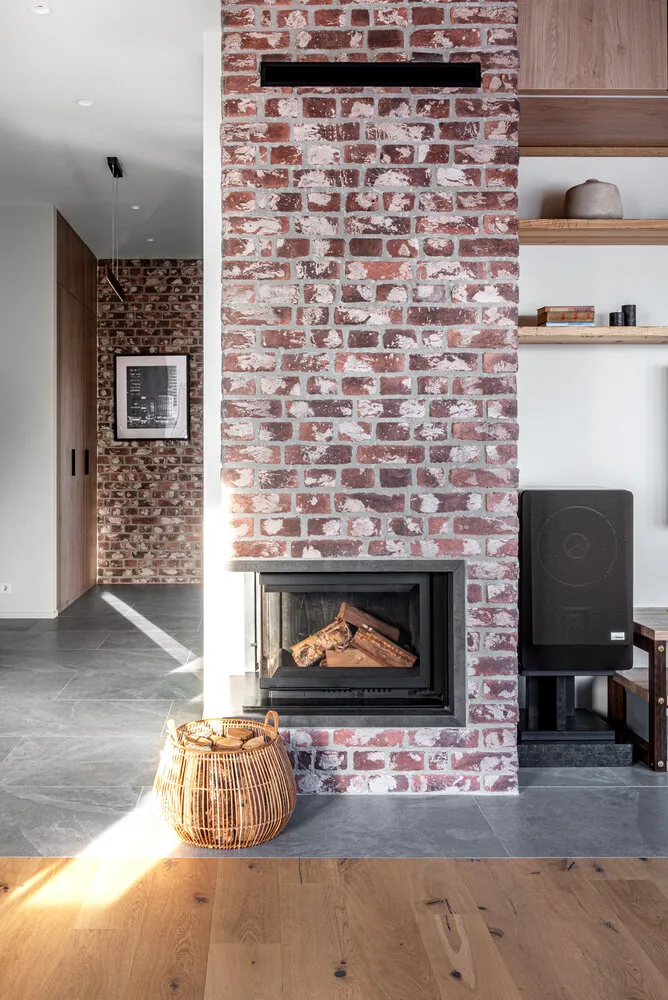
"Some furniture was custom-made based on sketches — in the living room area, the structure above the TV partially serves as a storage zone and partially conceals the chimney.
The TV unit was also custom-designed to accommodate a home cinema," explains the designer.
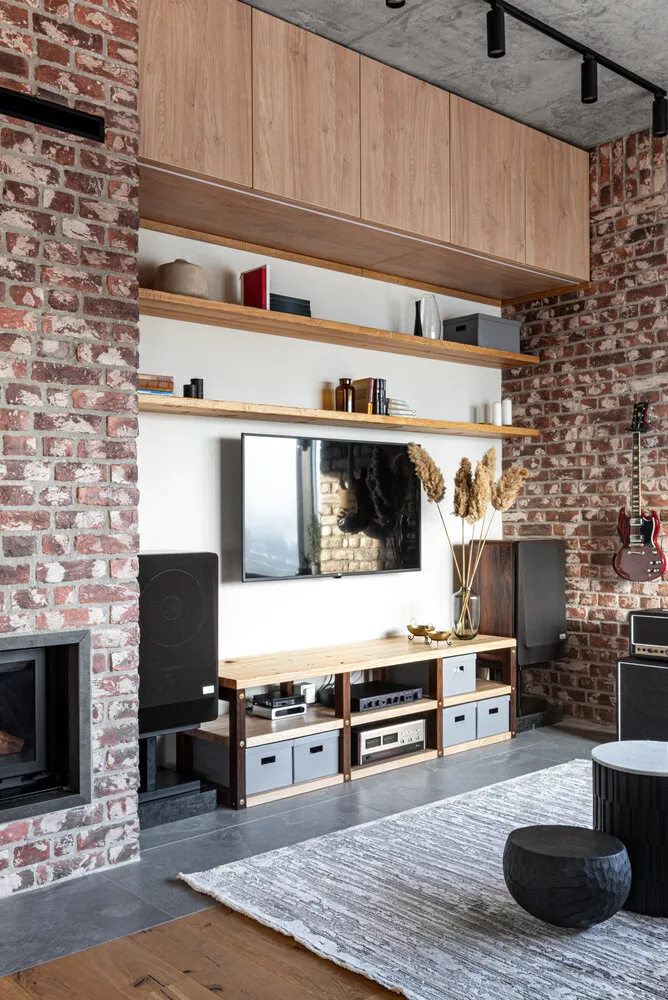
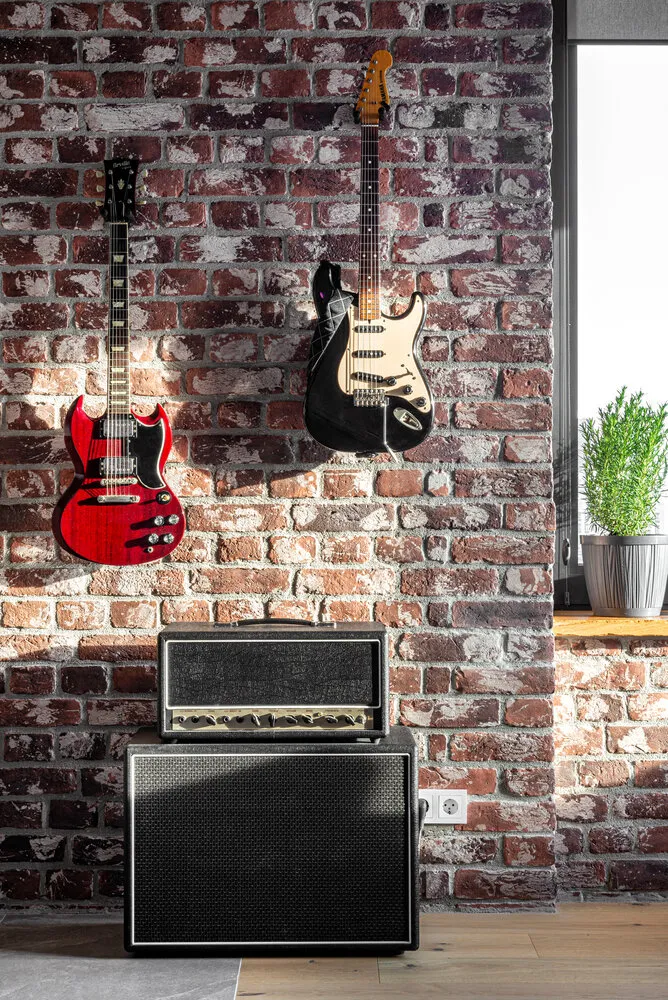
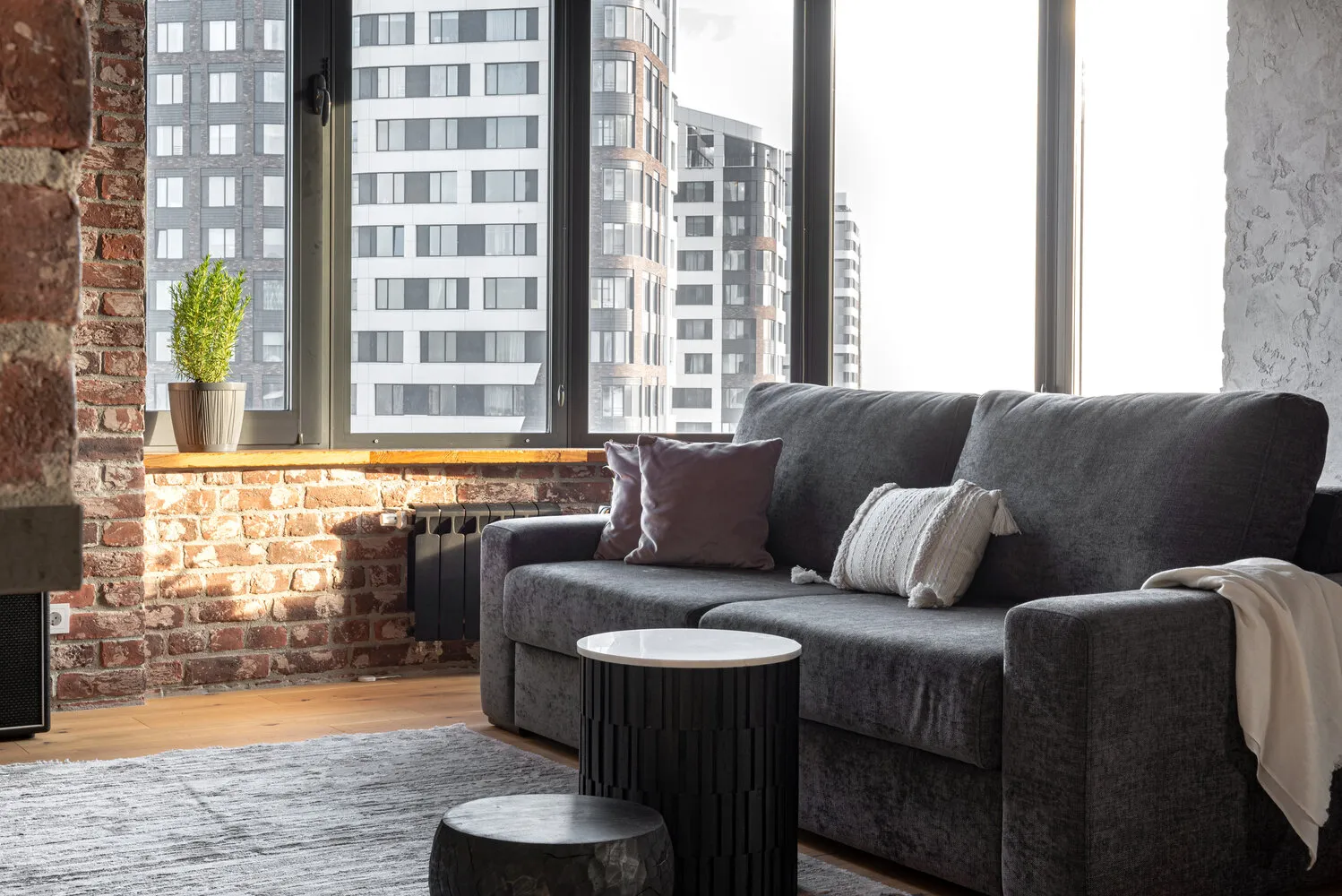
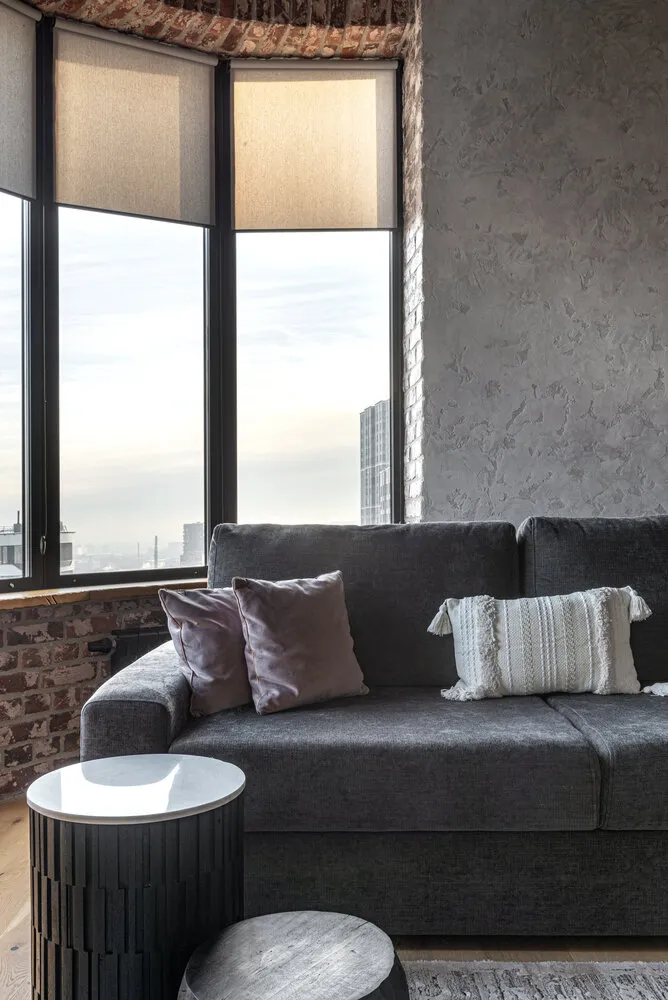
Ceilings were emphasized using volumes: in the kitchen-living room area, concrete ceilings are lacquered, and in the corridor, a drop ceiling was installed. Open wiring, typical for industrial style, is done in black.
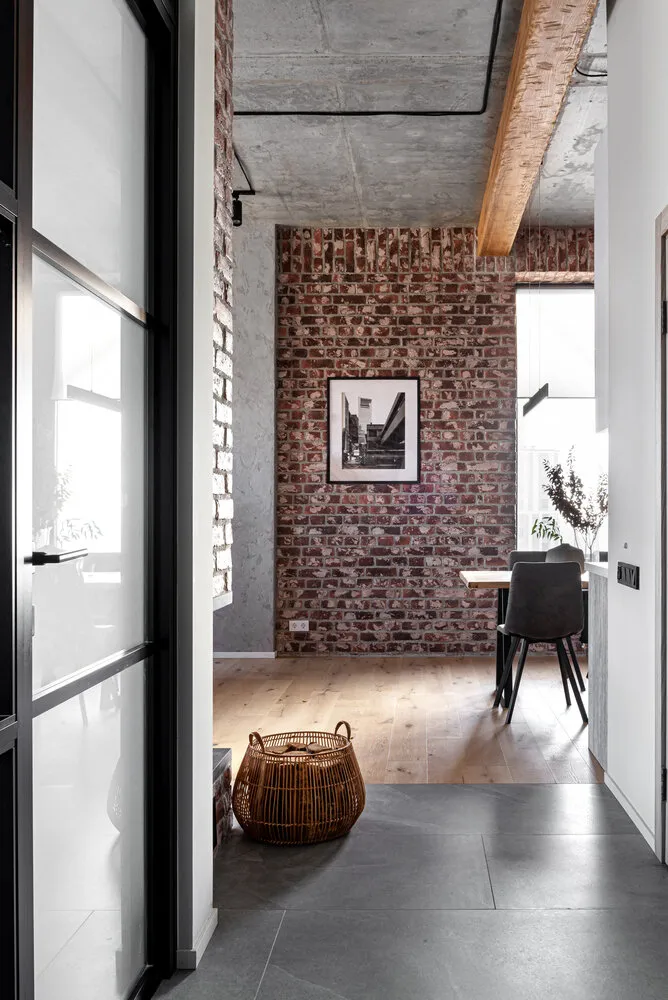
Brands featured in the project
Decor: carpet, Kover.ru; photography, Home Concept; black accessories, woven log basket, Reloft; vases, Colorletto Flower Studio
Want your project published on our website? Send photos of the interior to wow@inmyroom.ru
More articles:
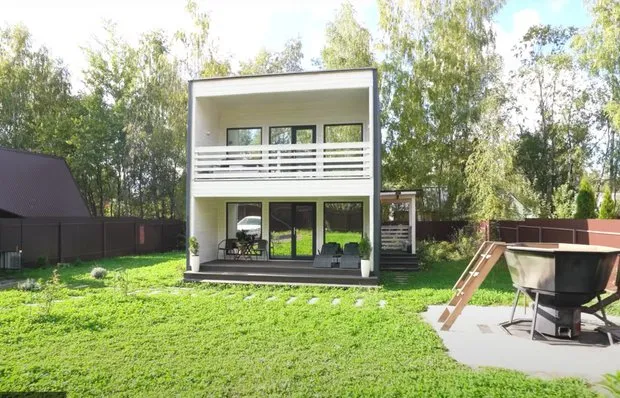 House from Scratch in 30 Days: All Details of the Second Construction Phase
House from Scratch in 30 Days: All Details of the Second Construction Phase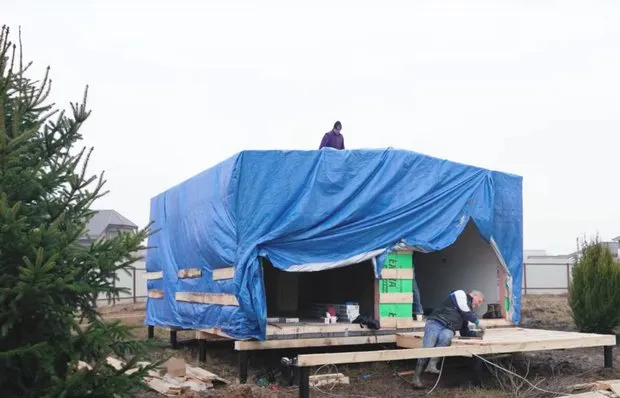 House from Scratch in 30 Days: All Details of the Third Construction Phase
House from Scratch in 30 Days: All Details of the Third Construction Phase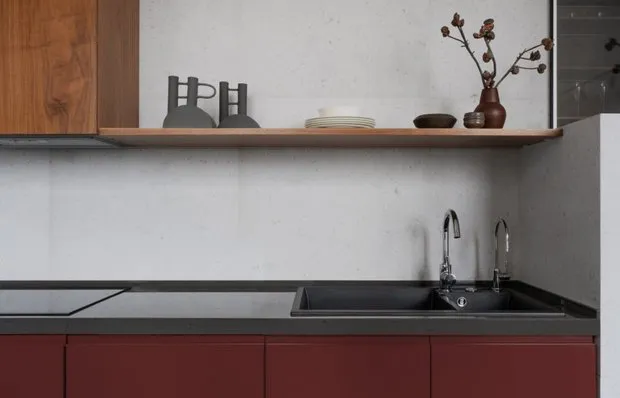 76 sqm Trushka with Convenient Kitchen and Workspaces for Three People
76 sqm Trushka with Convenient Kitchen and Workspaces for Three People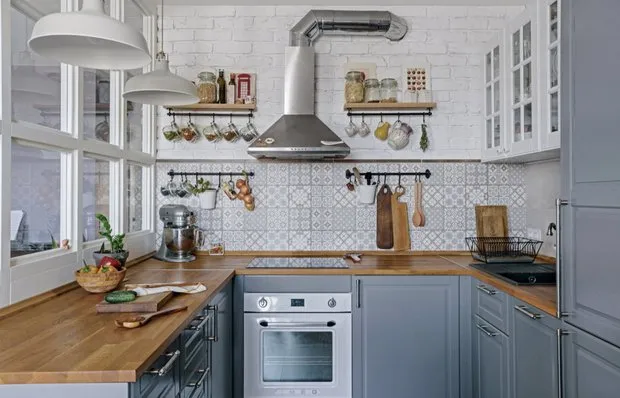 7 Cool Ideas for Scandi-Style Interior
7 Cool Ideas for Scandi-Style Interior How to Make a Dark Apartment Lighter: 10 Cool Tips
How to Make a Dark Apartment Lighter: 10 Cool Tips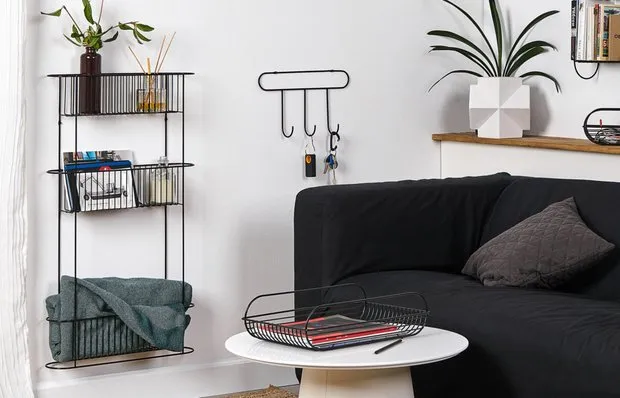 10+ Cool Finds for Small Apartments
10+ Cool Finds for Small Apartments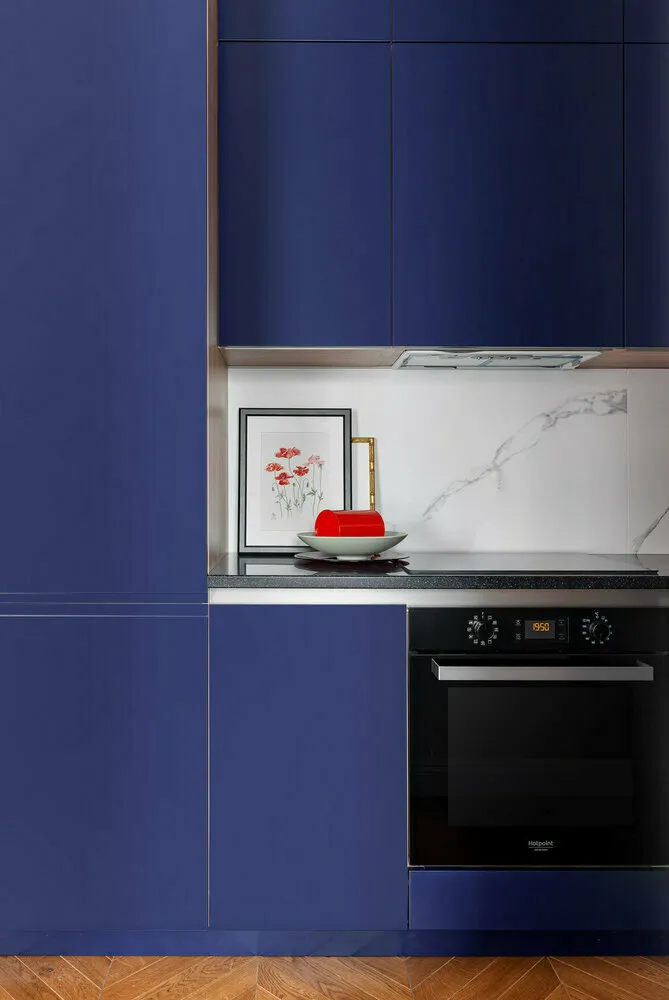 Mirror on the Kitchen, Large Decor and 7 More Tips for a Wow Interior
Mirror on the Kitchen, Large Decor and 7 More Tips for a Wow Interior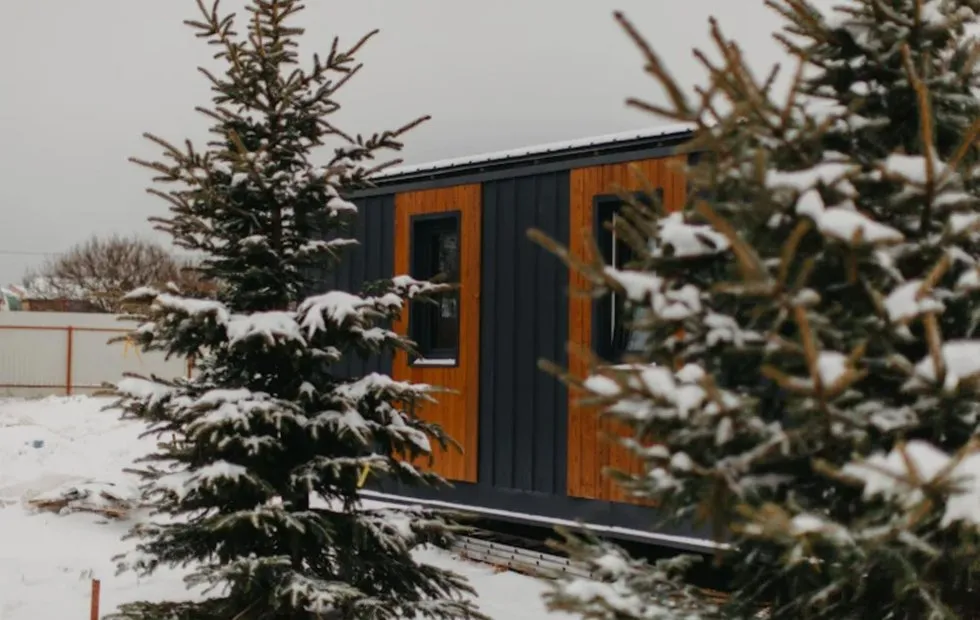 House from Scratch in 30 Days: All Details of the Fourth Construction Stage
House from Scratch in 30 Days: All Details of the Fourth Construction Stage