There can be your advertisement
300x150
76 sqm Trushka with Convenient Kitchen and Workspaces for Three People
A minimalist and quite modern interior with natural materials emerged from a concrete box
Designer Evgenia Matveenko with the FLATS DESIGN studio team decorated a 76 sqm trushka for a family of three — working parents and a son, a university applicant. The need was to provide workspace zones in the bedroom, the son's room, and the living room. Additionally, there was a request for two bathrooms and storage space. The husband and wife were open to experiments and asked for a deep dark wine color, while the son's room was made dark as he wished.
Layout
An exceptional feature of the layout is that there are no separate wardrobes, and instead, built-in wardrobes were used. A laundry area was designated, the kitchen and living room were combined, and two bathrooms were planned. The window height allowed for a window seat in the son's room and the kitchen-living room area, where one can sit at the dining table.
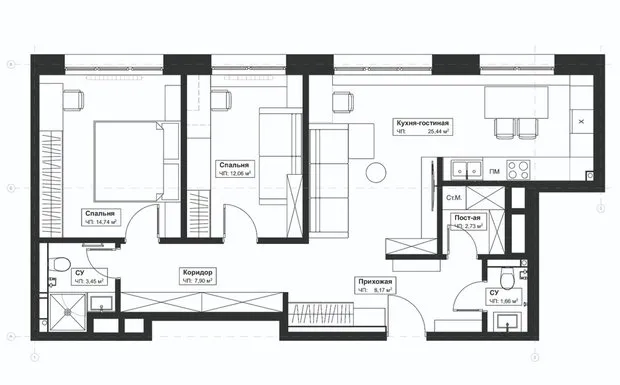
Kitchen-Living Room
The kitchen turned out to be unusual. The dining table in it is a half-bar, so that one can comfortably sit on the window seat. There is plenty of air and open space, and the cabinet is not overloaded with wardrobes. And, of course, an active wine color draws attention.
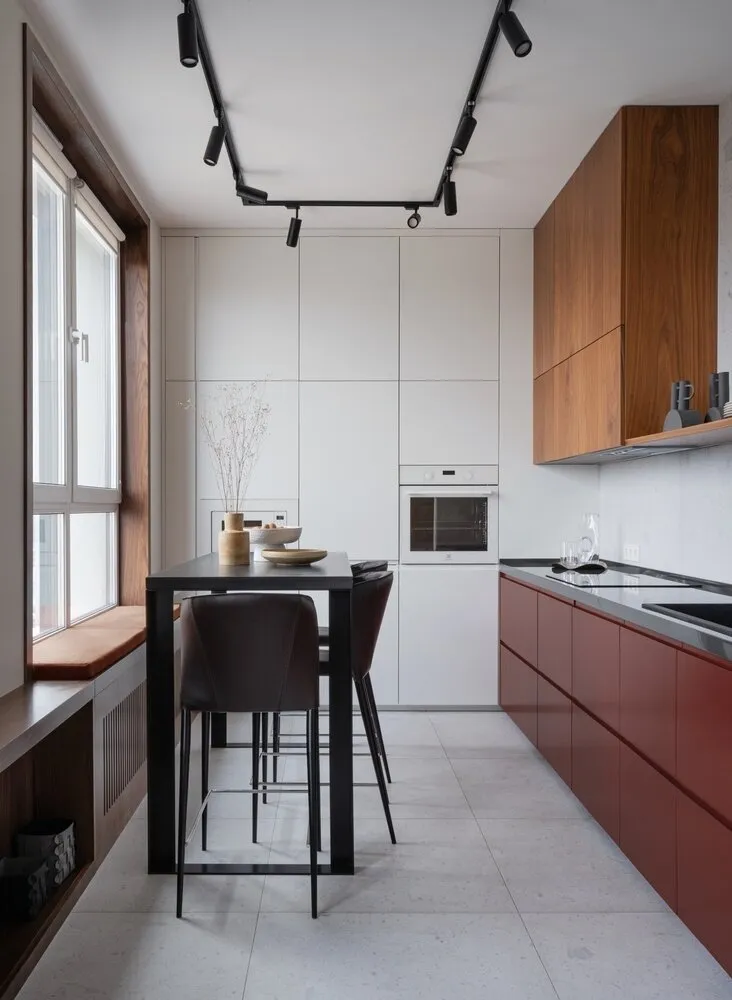
"Almost all furniture in our projects is custom-made. On the kitchen, we used closed storage. One wall was fully dedicated to a wardrobe from floor to ceiling. But it was decided to leave one open shelf, which added lightness and geometry," the designers explain.
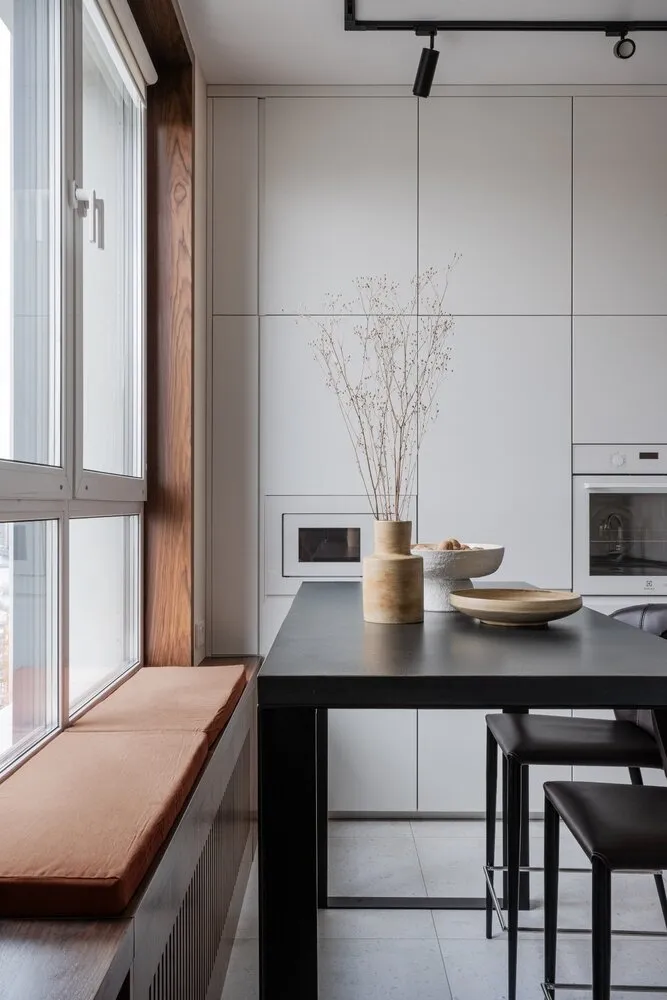
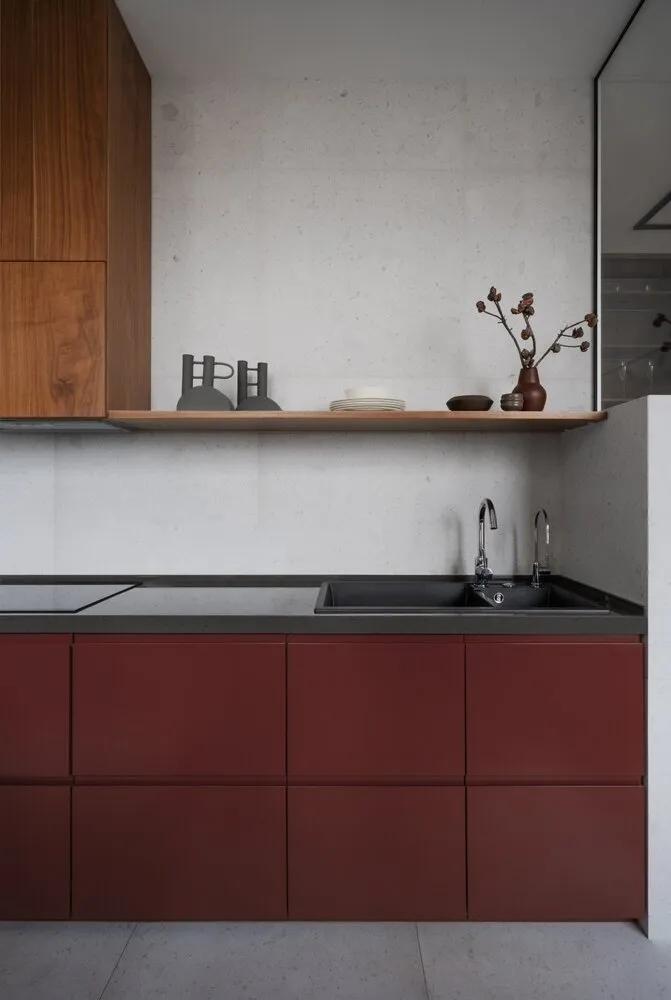
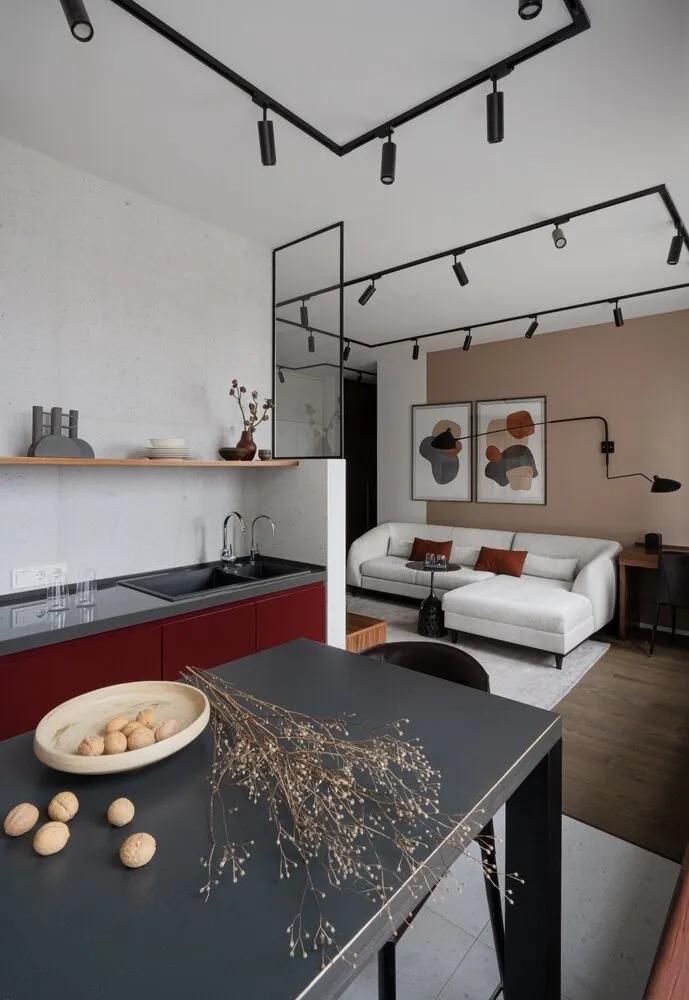
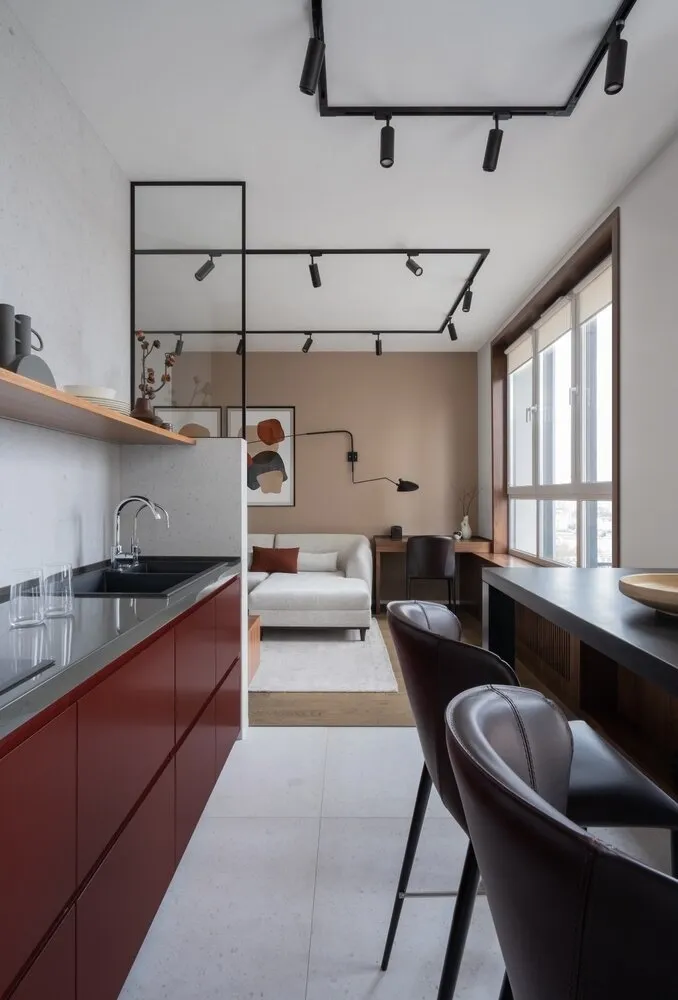
A minimalist and quite modern interior is enlivened by natural materials—wood, ceramic tiles on the kitchen floor. This was important because the clients love nature, often spend time in forests by lakes, and wanted to bring these feelings into their home.
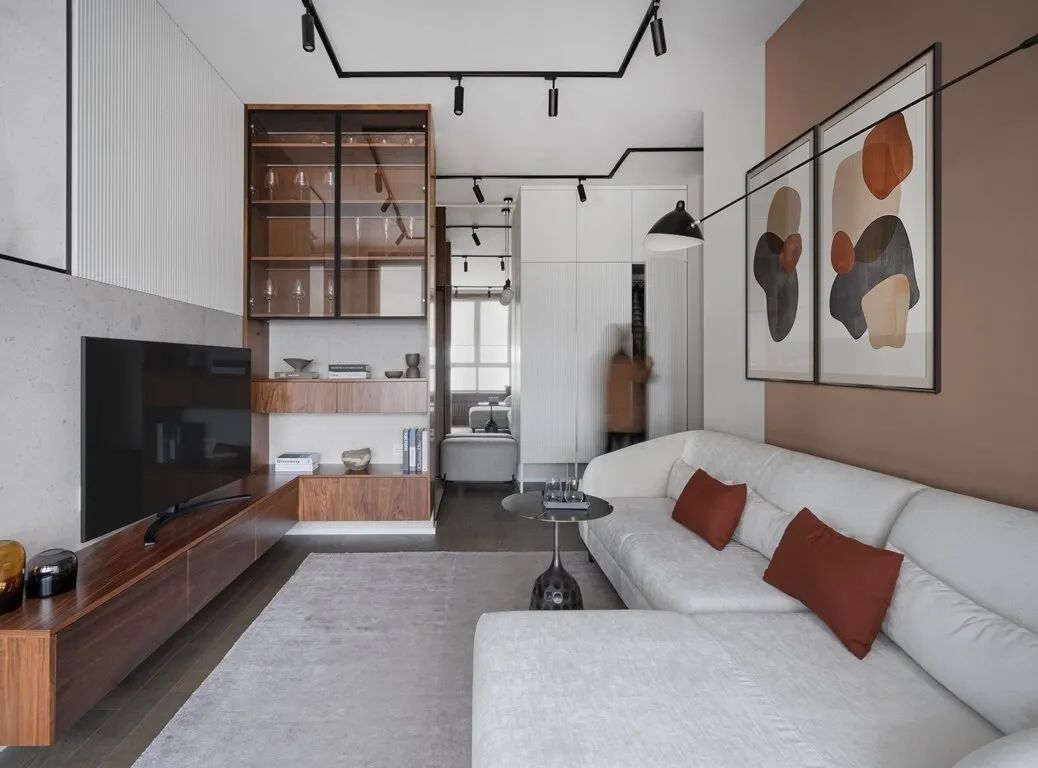
Clients love all natural and handmade things. Therefore, the interior features a lot of ceramics by Dmitry Stroganov and Anna Shagalina. Wood and dried flowers were also used.
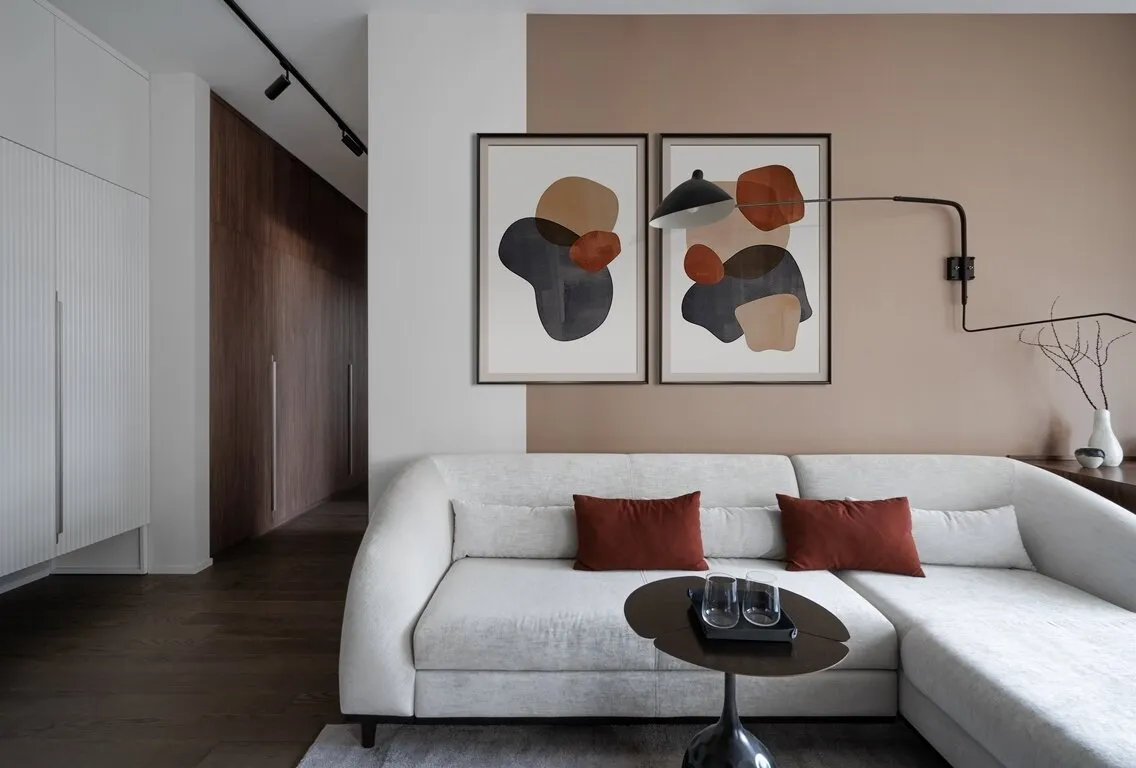
Bedroom
The wall behind the bed headboard was decorated with relief panels and mirrors—combined, they add volume and air to the room, visually raising the ceiling.
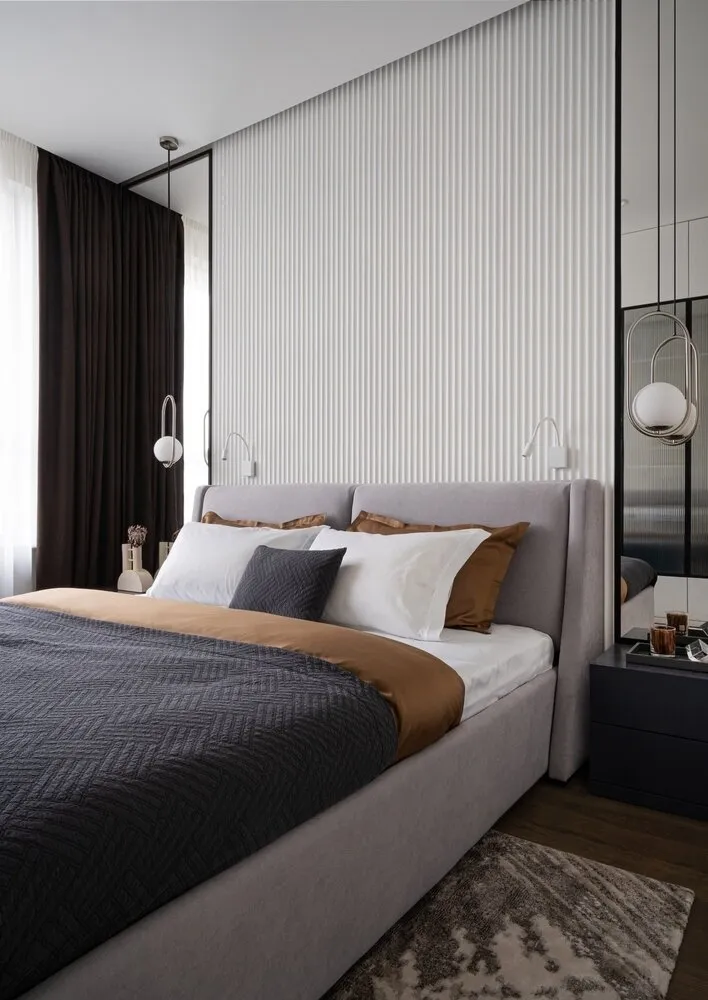
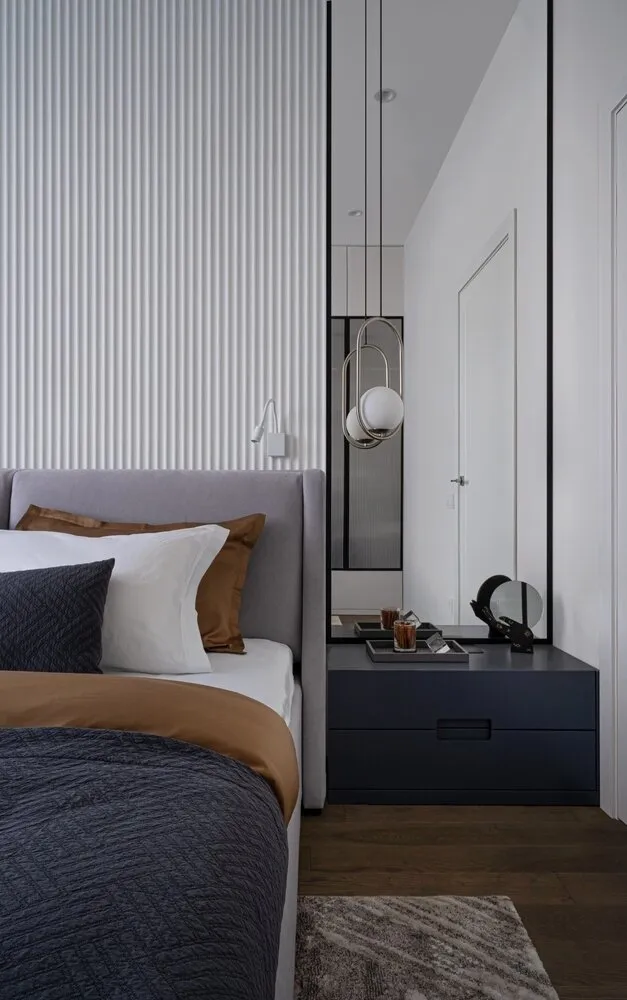
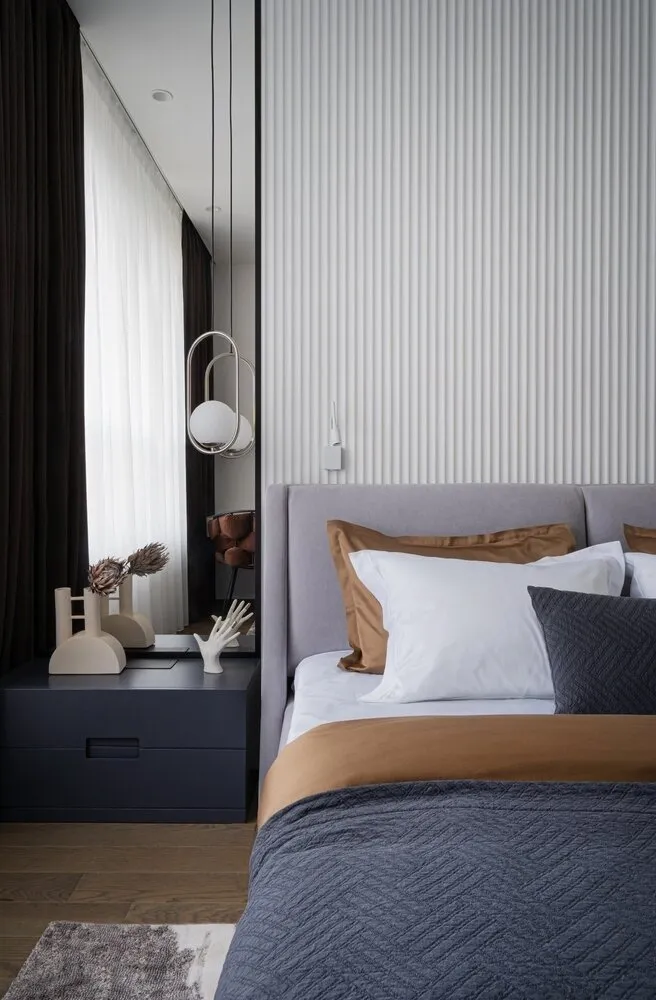
One of the walls was dedicated to a tall built-in wardrobe. Part of the facades are made from relief glass—this looks very stylish. The workspace was arranged using a suspended console—enough space for a laptop and accessories.
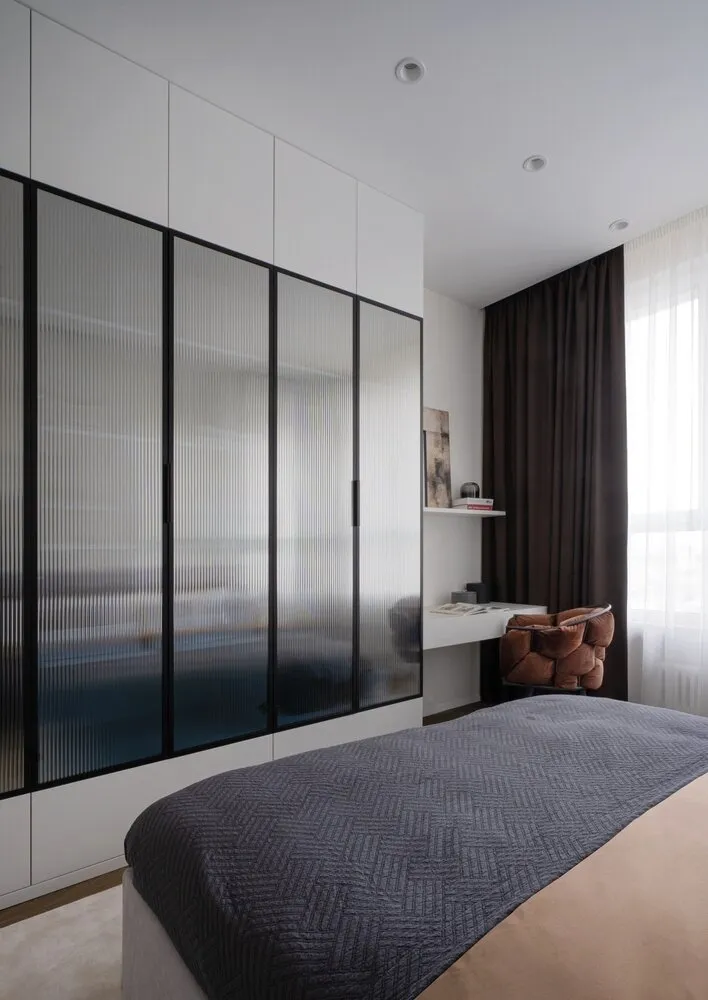
Son's Room
No, it's not a Photoshop—this room is truly done in black, white, and gray tones. For the walls, paint and textured dark wallpapers were used, and the furniture was custom-made.
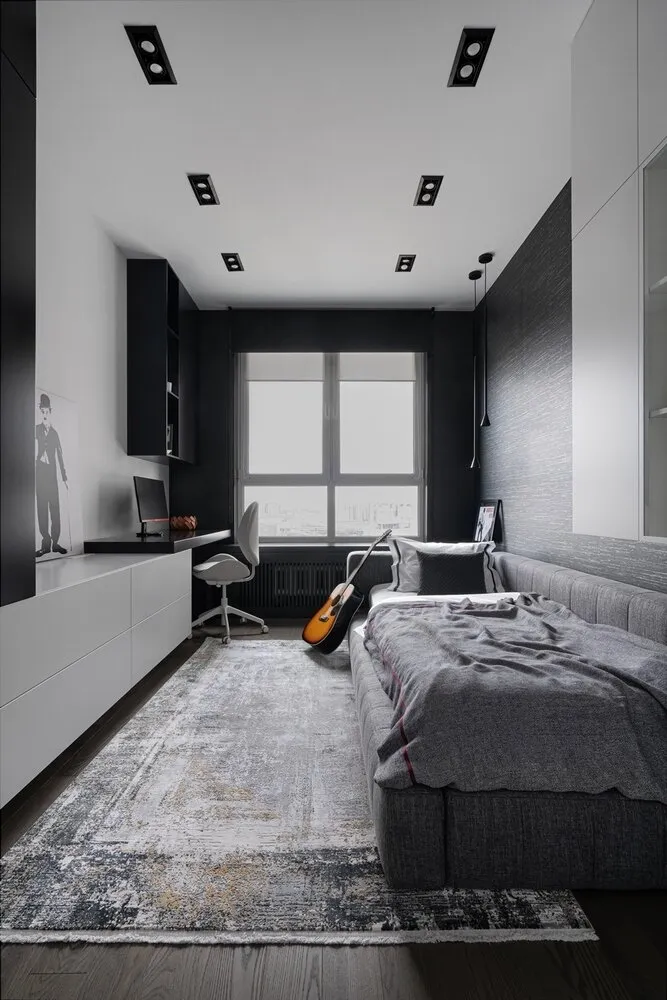
All partitions are soundproofed because the young man plays guitar.
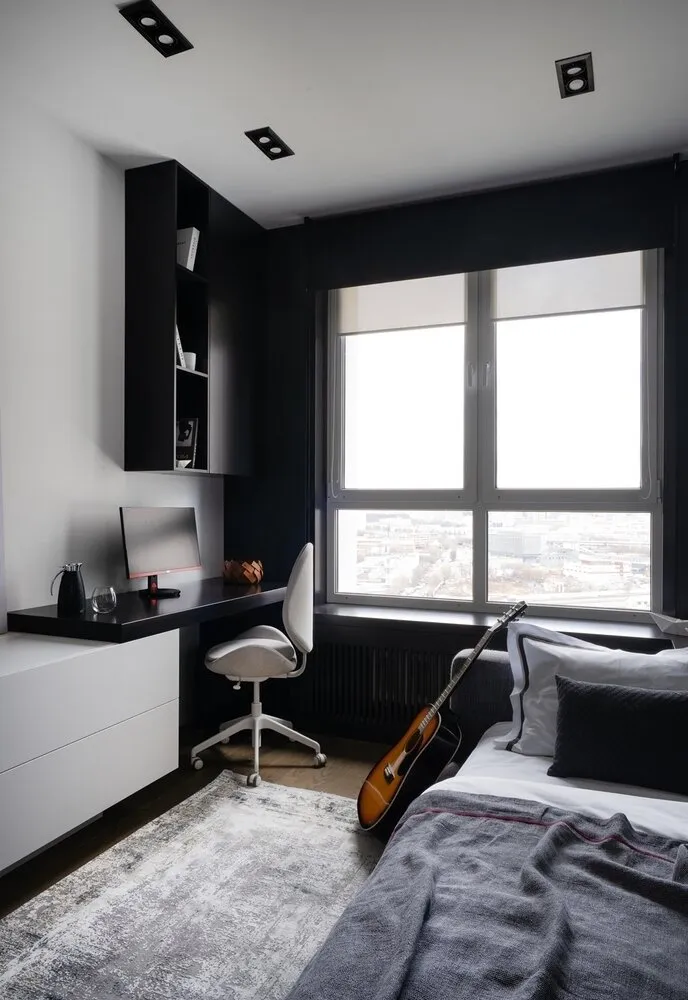
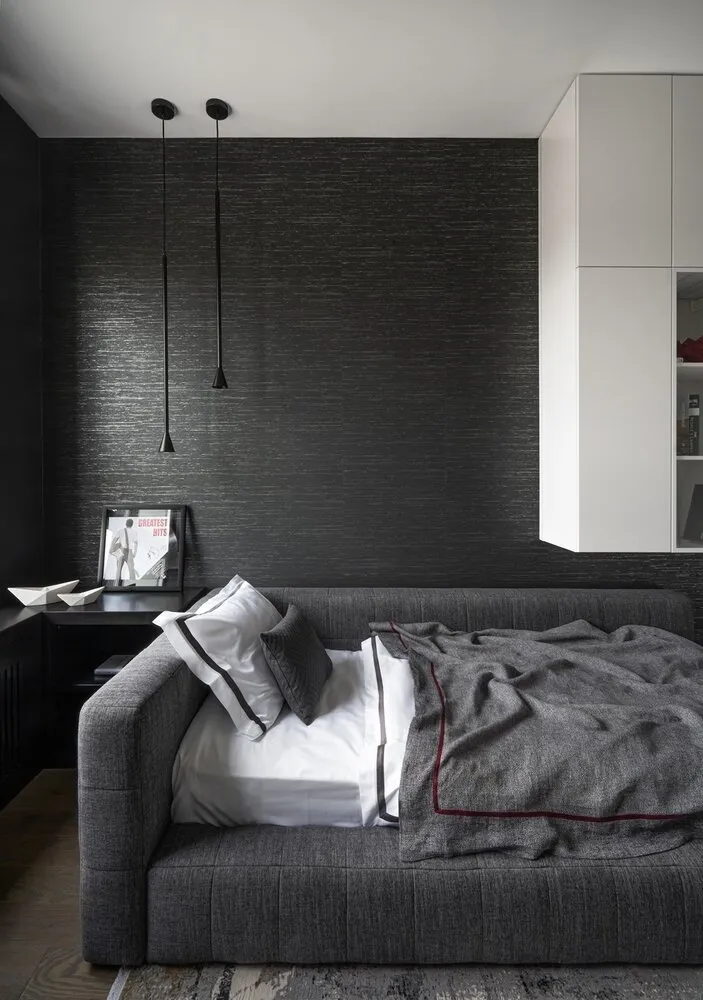
Bathroom
The bathroom is decorated in a vibrant wine color, enhanced with black graphic elements of sanitary fixtures.
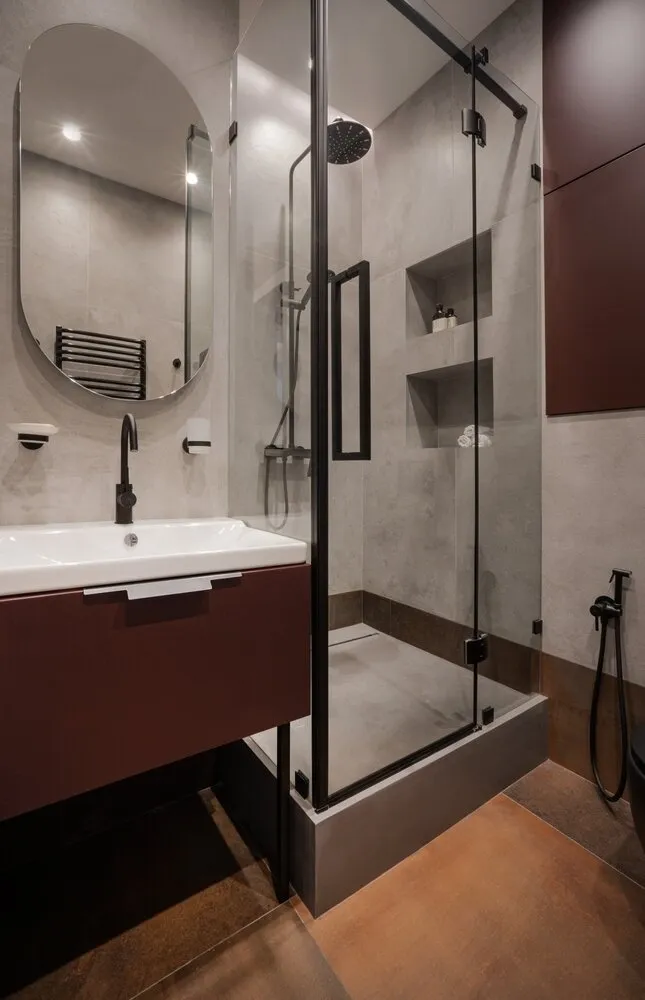
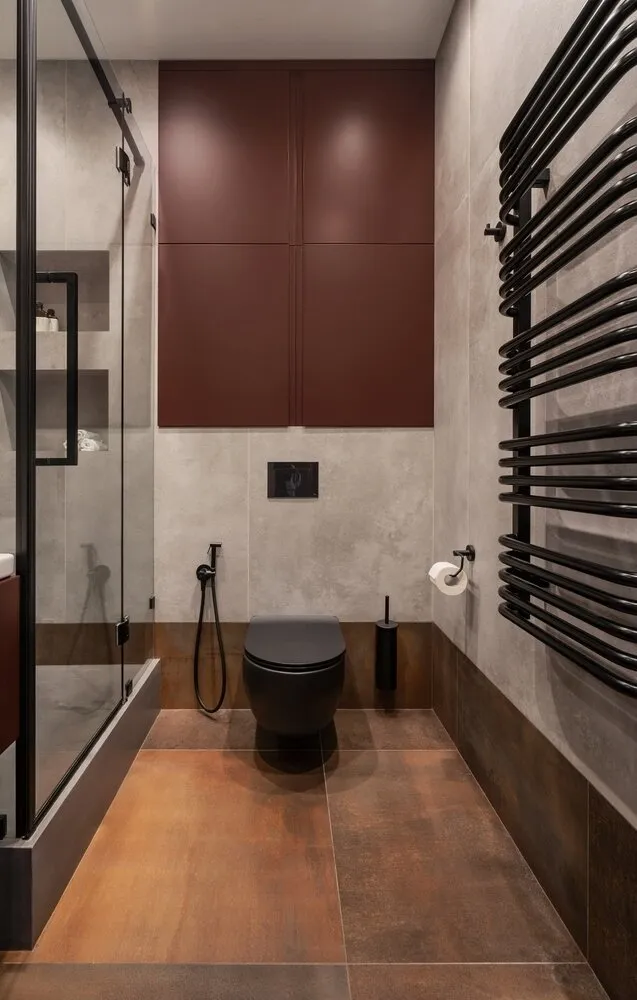
Photographer: Nina Mironova
Stylist: Ekaterina Kheliya
Brands featured in the project
Kitchen
Finishing: ceramic granite, Pamesa
Flooring: engineered wood, Coswick
Furniture: bar table, Archpole; chairs Albert
Lighting: wall sconce, Serge Mouille
Decor and textiles: leather tray, ADJ style; decanter, Designboom; vases, Dmitry Stroganov; painting, Tatiana Kirikova
Living Room
Flooring: engineered wood, Coswick
Furniture: sofa, Dantone home
Decor and textiles: ceramics by Anna Shagalina; leather accessories, @borovkova.studio; vases, Designboom
Bathroom
Finishing: ceramic granite, Atlas Concorde; ceramic granite, Italon
Sanitary fixtures: wall-hung toilet, Bien
Entryway
Finishing: ceramic granite, Pamesa
Flooring: engineered wood, Coswick
Furniture: footstool, Pawai
Lighting: pendant and chandelier, Eurosvet
Bedroom
Flooring: engineered wood, Coswick
Furniture: bed, The Idea; chair, Loft Design
Textiles and decor: textiles, Ateliertati; accessories, Designboom; rug, Art de vivre; vase, Dmitry Stroganov; painting, Tatiana Kirikova; ceramics by Anna Shagalina; leather accessories, @borovkova.studio
Son's Room
Finishing: wallpaper, Covers
Flooring: engineered wood, Coswick
Furniture: bed, Marko Kraus; chair, IKEA
Textiles and decor: leather basket and accessories, @borovkova.studio; textiles, Ateliertati; rug, Art de vivre
Lighting: pendants, Odeon
Would you like your project to be published on our website? Send photos of the interior to wow@inmyroom.ru
More articles:
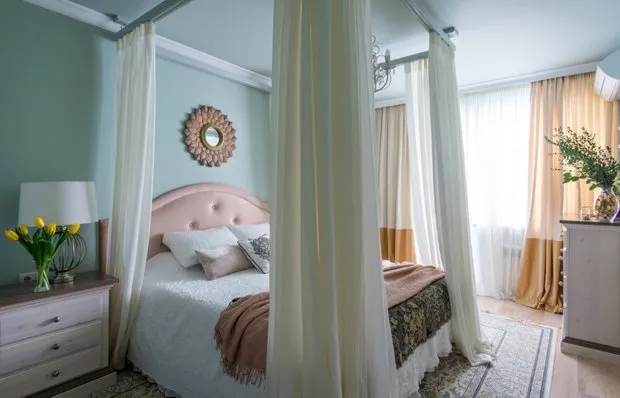 How to Turn a Typical Two-Room Apartment into a 'Candy'
How to Turn a Typical Two-Room Apartment into a 'Candy'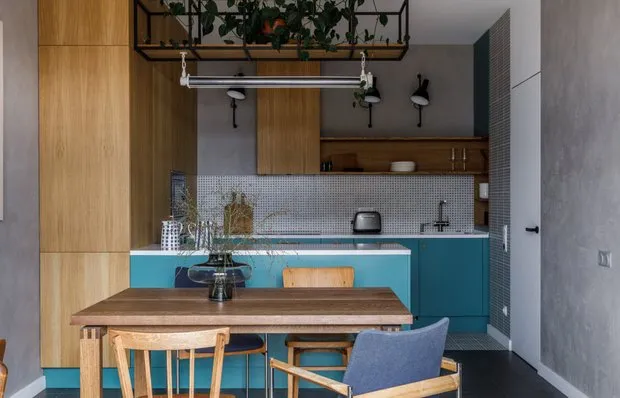 How to Communicate Correctly with Foremen and Contractors to Avoid Being Scammed
How to Communicate Correctly with Foremen and Contractors to Avoid Being Scammed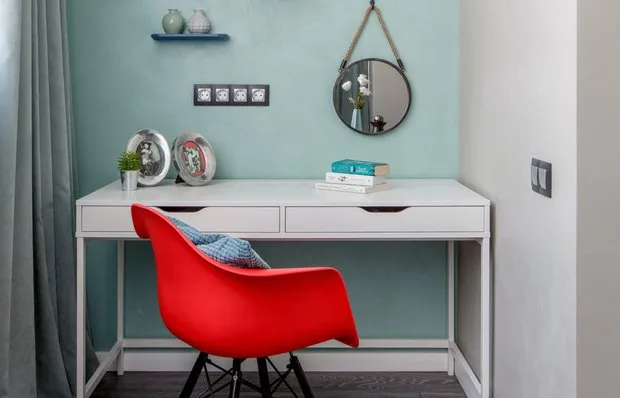 Creating Your Dream Workspace: 11 IKEA-Inspired Products
Creating Your Dream Workspace: 11 IKEA-Inspired Products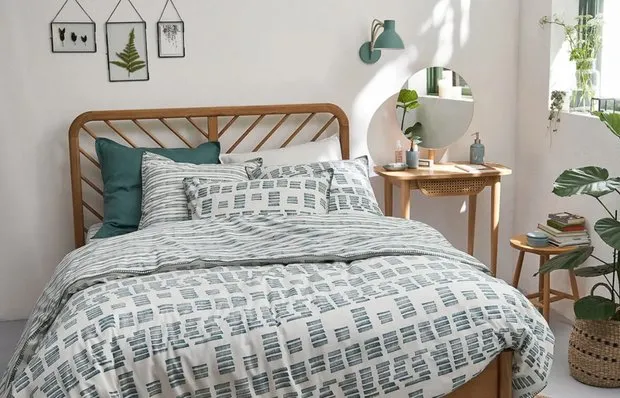 What Designers Choose: Trendy Furniture 2022-2023
What Designers Choose: Trendy Furniture 2022-2023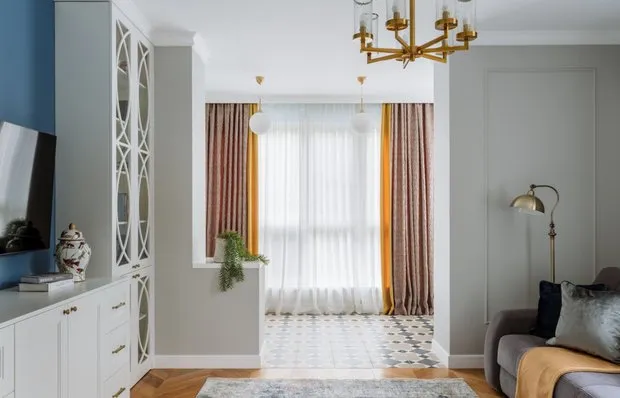 How to Achieve a Stylish Renovation Without Demolition: 5 Ideas
How to Achieve a Stylish Renovation Without Demolition: 5 Ideas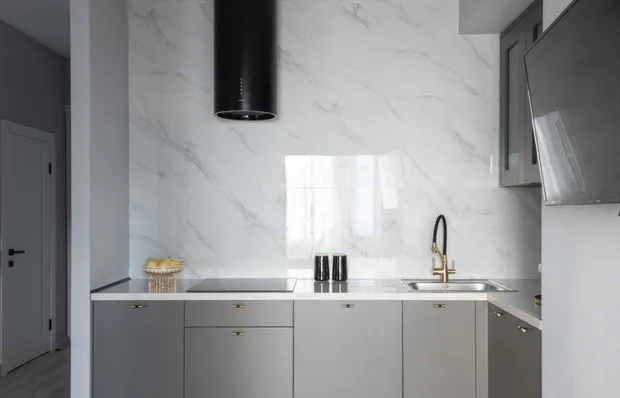 How We Did the Renovation of a 53 sq.m. Studio Apartment on a Budget
How We Did the Renovation of a 53 sq.m. Studio Apartment on a Budget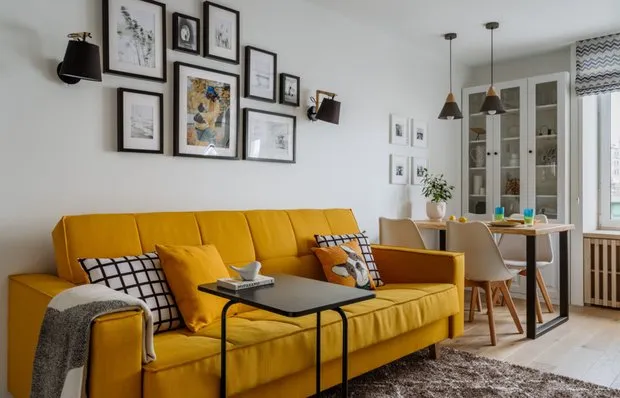 7 Cozy Ideas for the Perfect Autumn Interior
7 Cozy Ideas for the Perfect Autumn Interior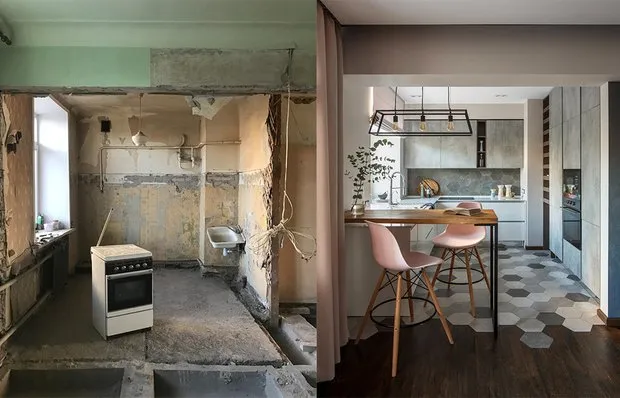 Repair Timeline: Expert Reveals 7 Key Steps
Repair Timeline: Expert Reveals 7 Key Steps