There can be your advertisement
300x150
How We Did the Renovation of a 53 sq.m. Studio Apartment on a Budget
Designer perfected the layout, created two living rooms and implemented a basic interior
Design and renovation of this apartment were done for sale. Designer Anastasia Lappo had to improve the initial layout of a 53 sq.m. studio, design several functional zones and use affordable materials for finishing. At the same time, she wanted to achieve a cozy and harmonious interior. In the end, everything was successfully implemented, and the apartment was purchased by a young woman.
Layout
On 53 square meters, it was possible to accommodate a kitchen with a dining area, bedroom and living room-office. There was also enough space for two full walk-in closets.
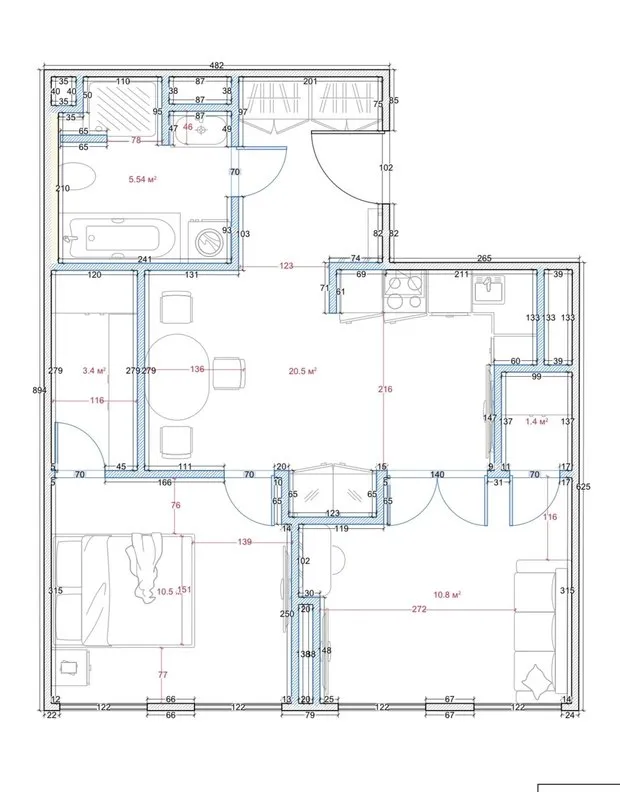
Kitchen
The kitchen layout was very unusual. The main part is an angular cabinet, upper cabinets for dishes are only in the niche, and the rest of the wall is empty and completely tiled with ceramic granite resembling marble.
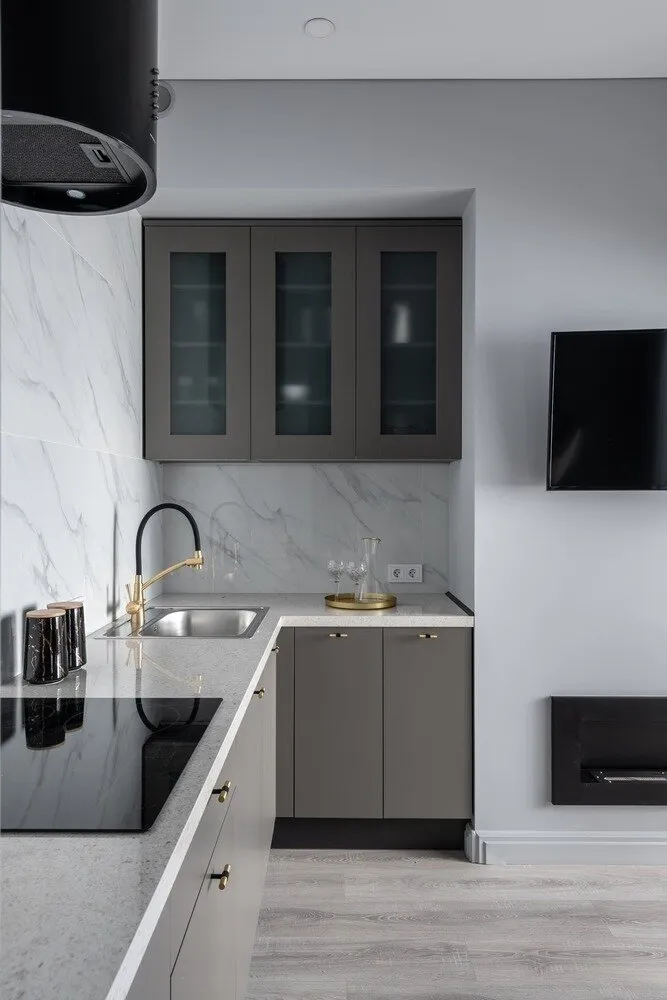
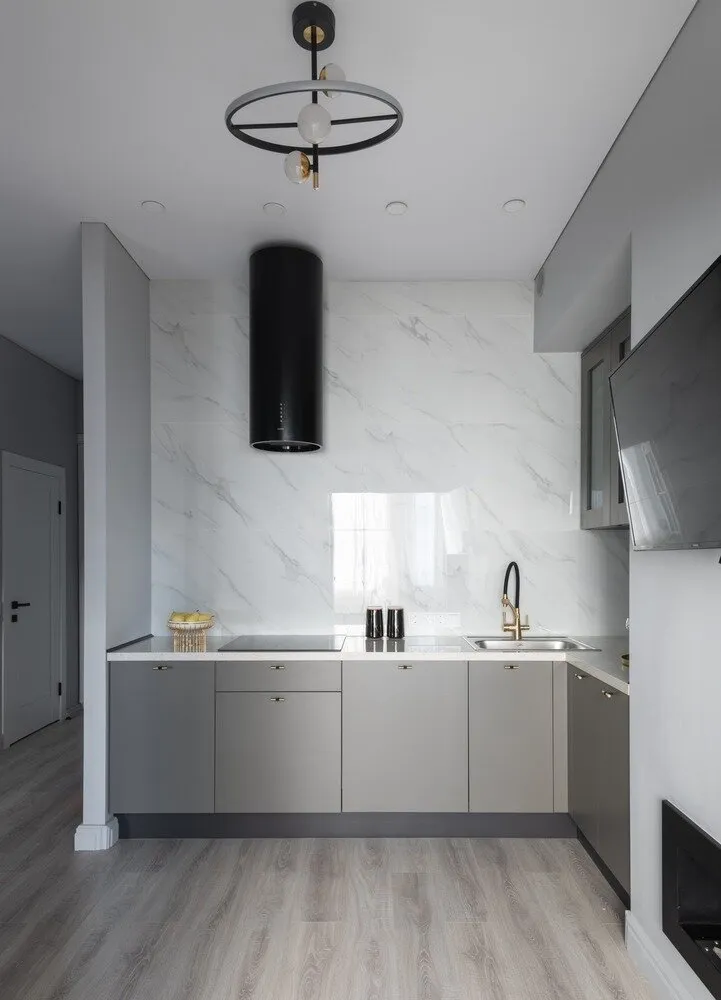
All walls are painted, and additionally decorated with moldings. All ceilings in the apartment are suspended with a shadow mounting system, meaning no ceiling cornices in the common area. In the bedroom, ceiling cornices are present. Floors are uniform throughout the apartment – high-quality laminate.
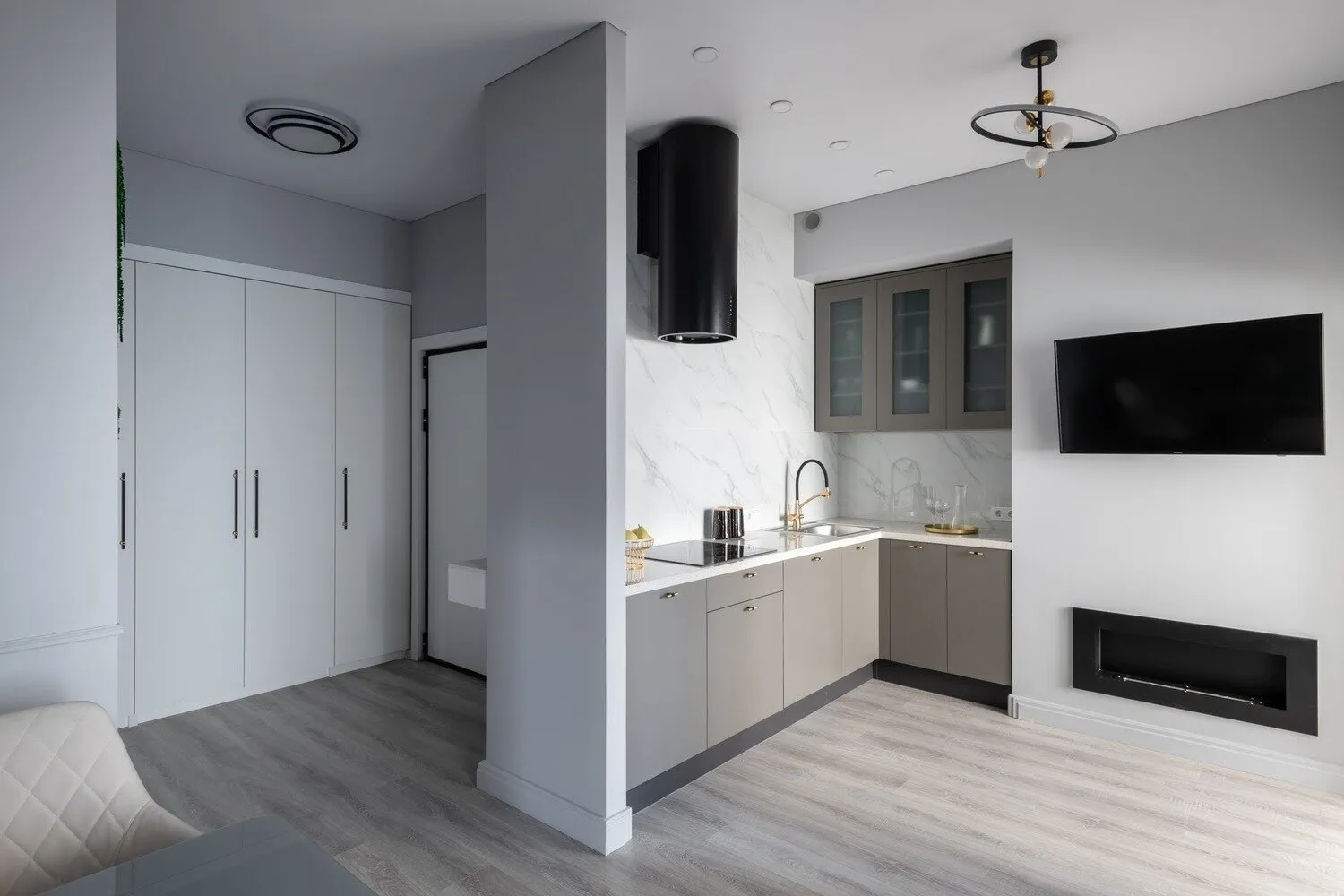 A fireplace adds warmth to the interior and visually complements a black TV on a light wall.
A fireplace adds warmth to the interior and visually complements a black TV on a light wall. For the refrigerator and oven/microwave combination, a separate zone was created that fits naturally into the interior.
For the refrigerator and oven/microwave combination, a separate zone was created that fits naturally into the interior.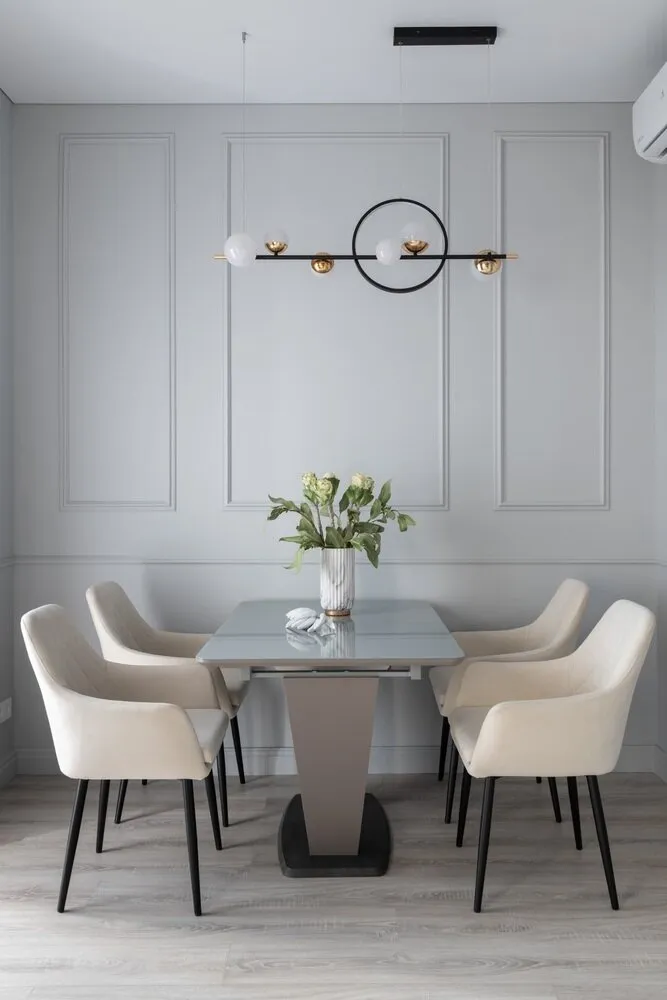
Living Room-Office
"I created two isolated living rooms, but in one I installed double doors to ensure natural light for the kitchen without windows," says the designer.
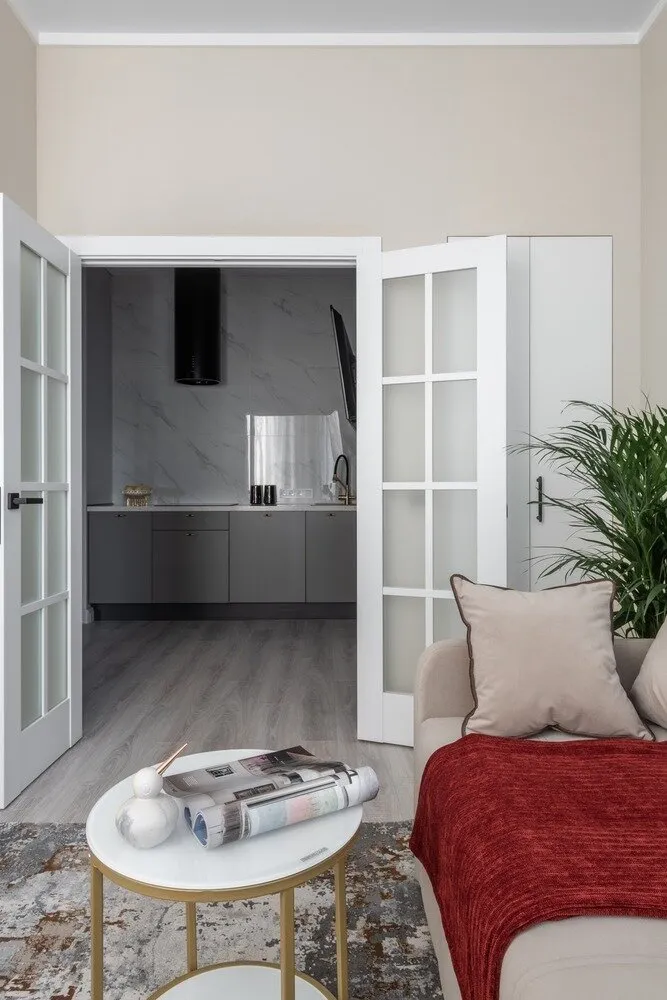
The living room is designed in a warm, cozy palette. Speakers add depth with vertical lines and art.
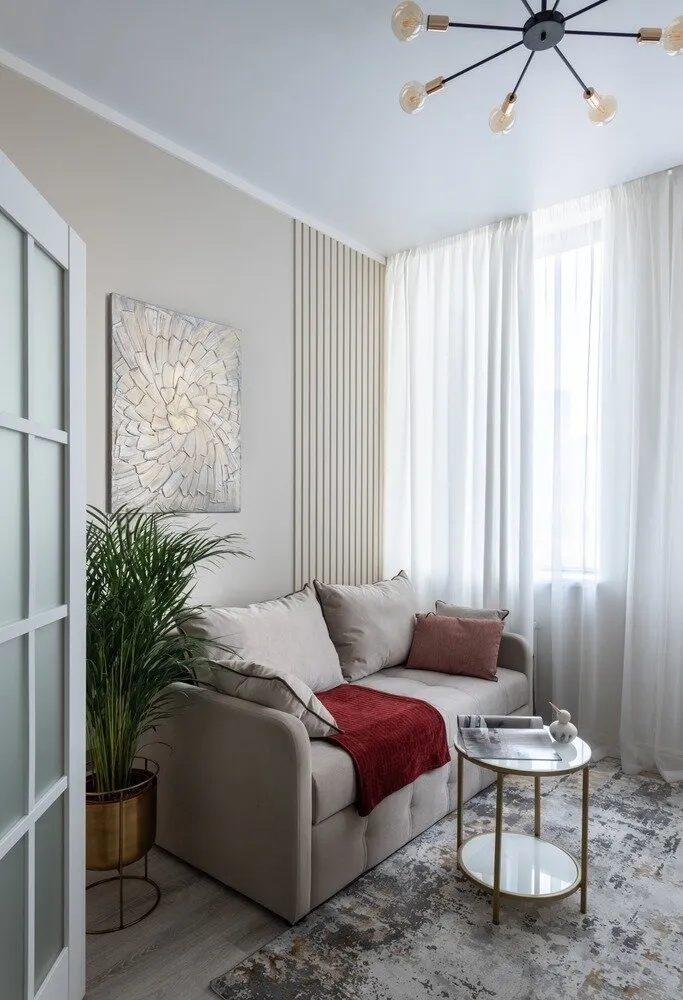
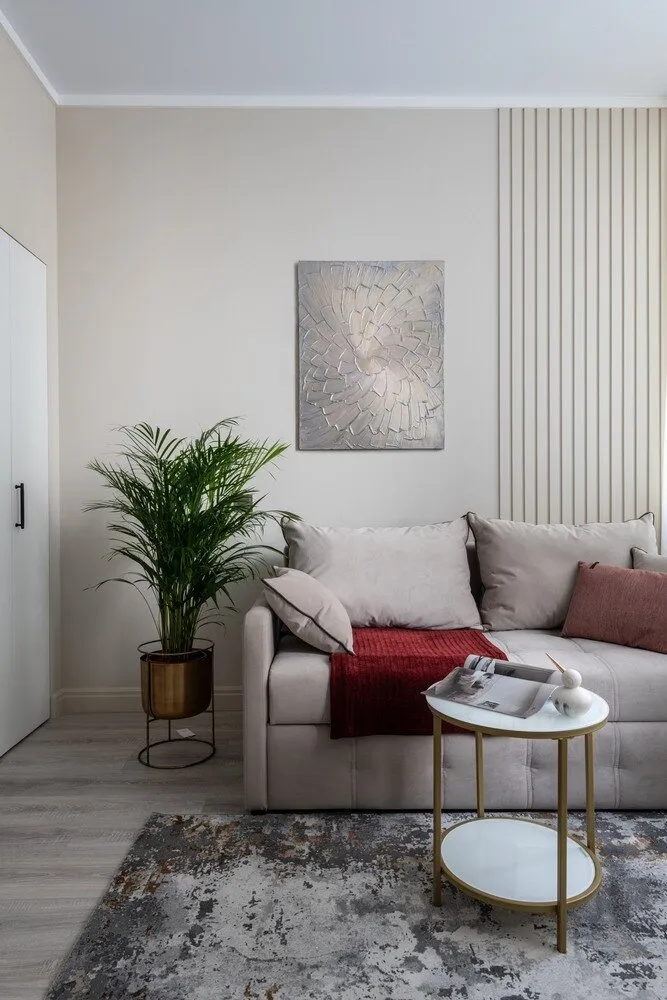
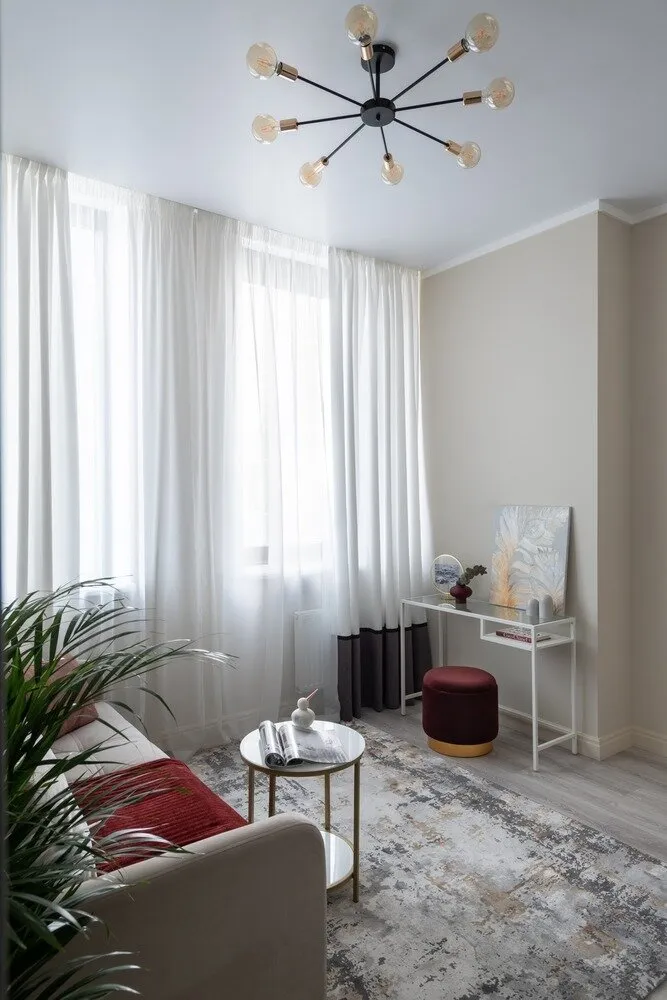
Bedroom
The bedroom walls are decorated with moldings, and the symmetrical composition is relaxing and does not distract attention. The bed was chosen to match the wall color, while the textiles were selected in contrast.
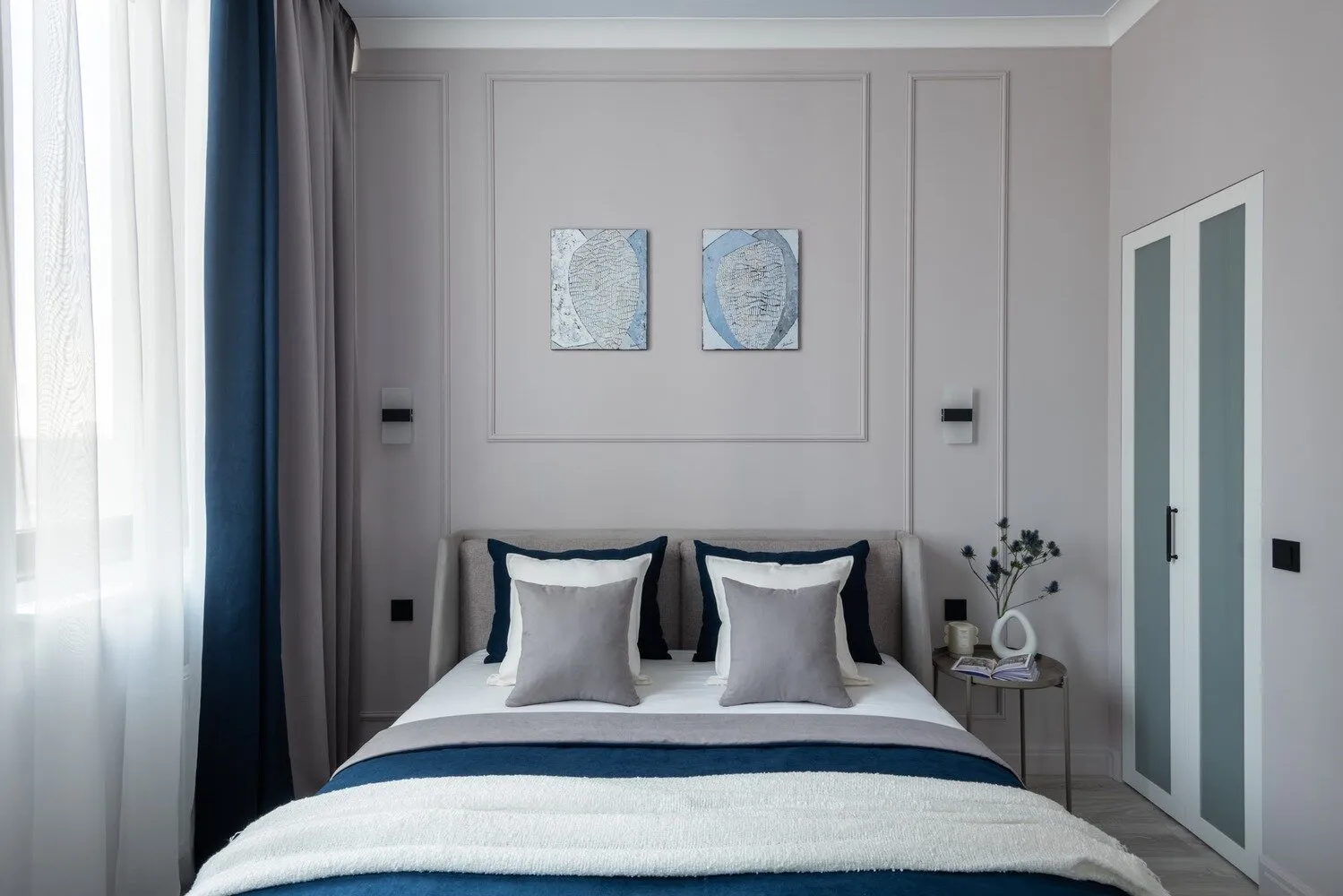
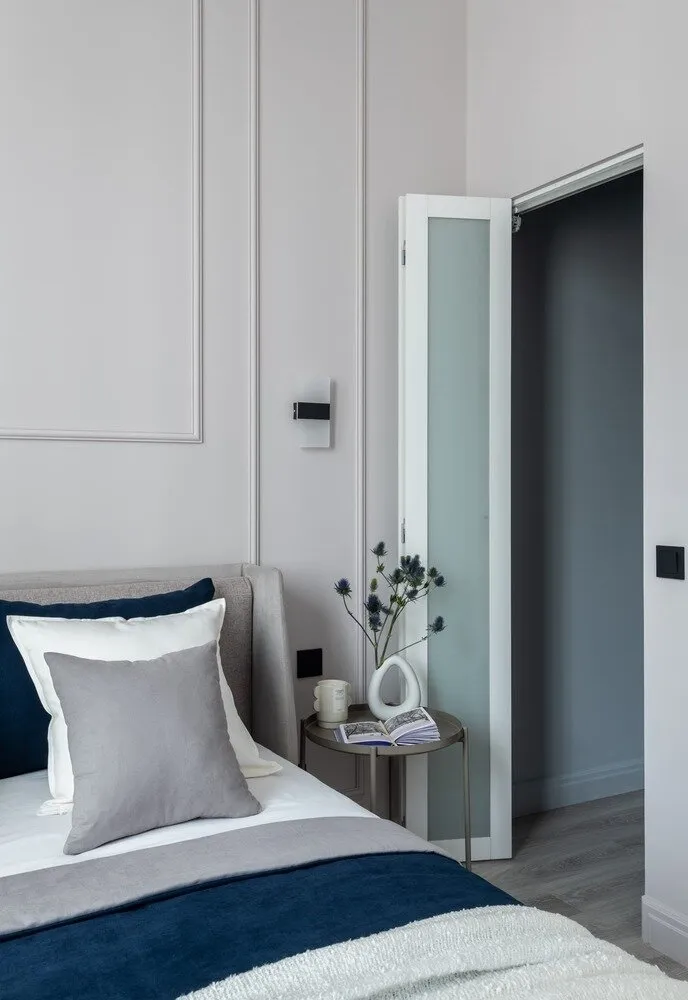
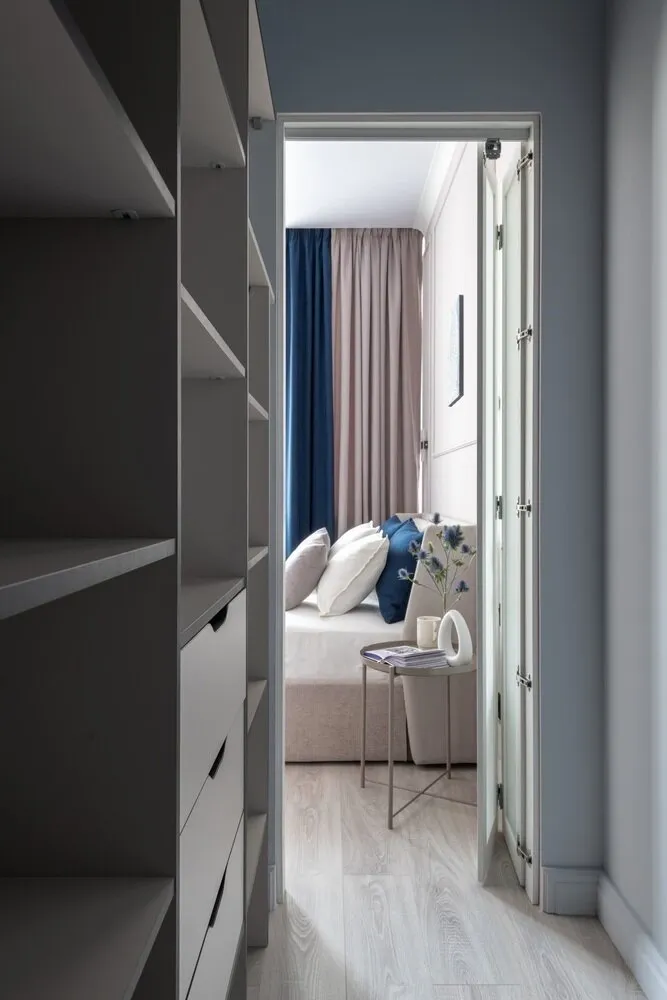 Separate wardrobes were created in the bedroom and living room, with convenient doors that don't take up much space. Everything inside is neat and well-thought-out.
Separate wardrobes were created in the bedroom and living room, with convenient doors that don't take up much space. Everything inside is neat and well-thought-out.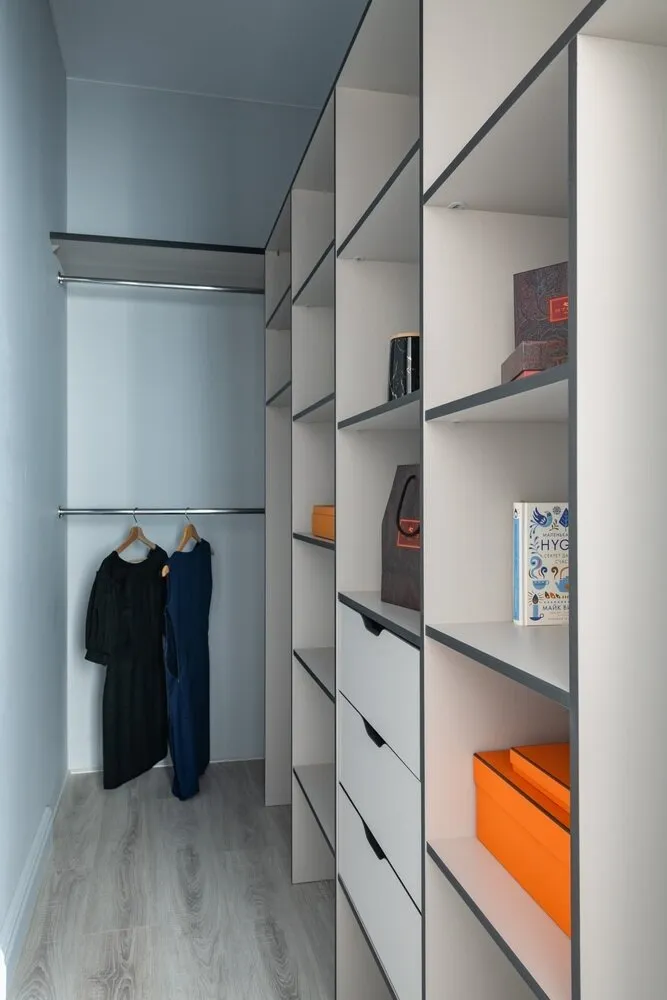
Entrance Hall
The entrance hall is separated from the kitchen-dining area by a small partition, yet space was effectively zoned for comfort.
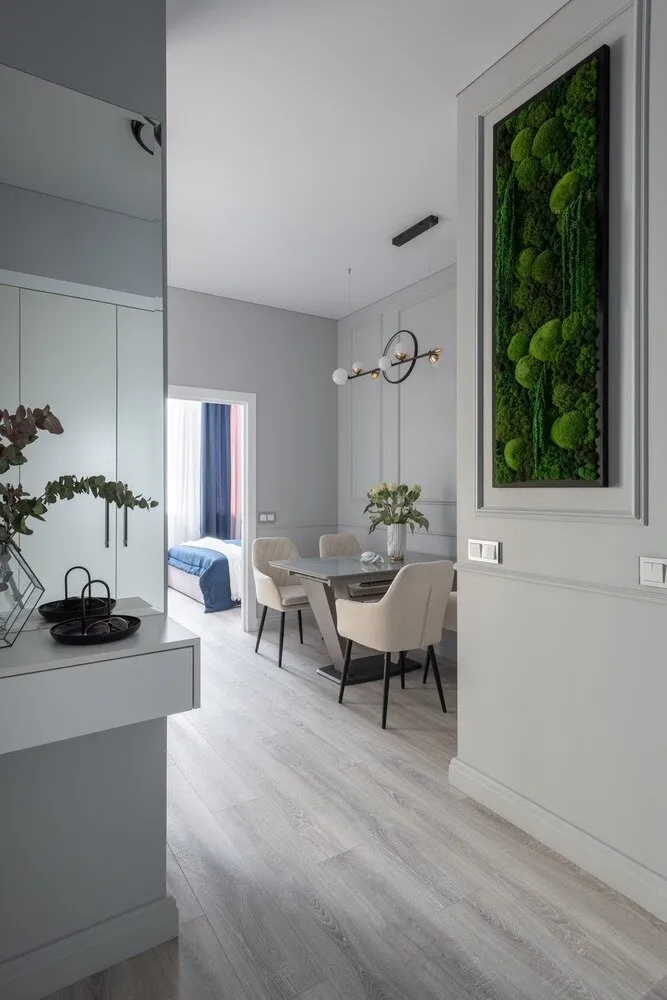 The main accent at the entrance is a panel made from stabilized moss, custom-made with initial lighting setup.
The main accent at the entrance is a panel made from stabilized moss, custom-made with initial lighting setup. A niche was created in the corridor for a standard IKEA PAX wardrobe unit.
A niche was created in the corridor for a standard IKEA PAX wardrobe unit.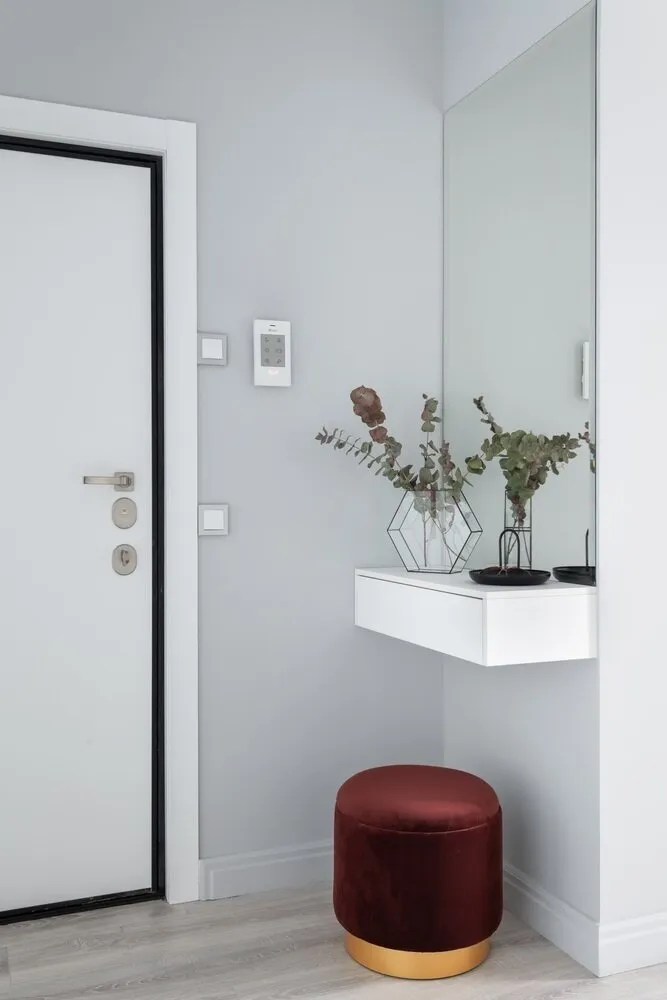
Bathroom
The bathroom includes both a bathtub and a full-size shower cabin. Some clients do not like the toilet facing the entrance, but it was a necessary compromise due to pipe placement.
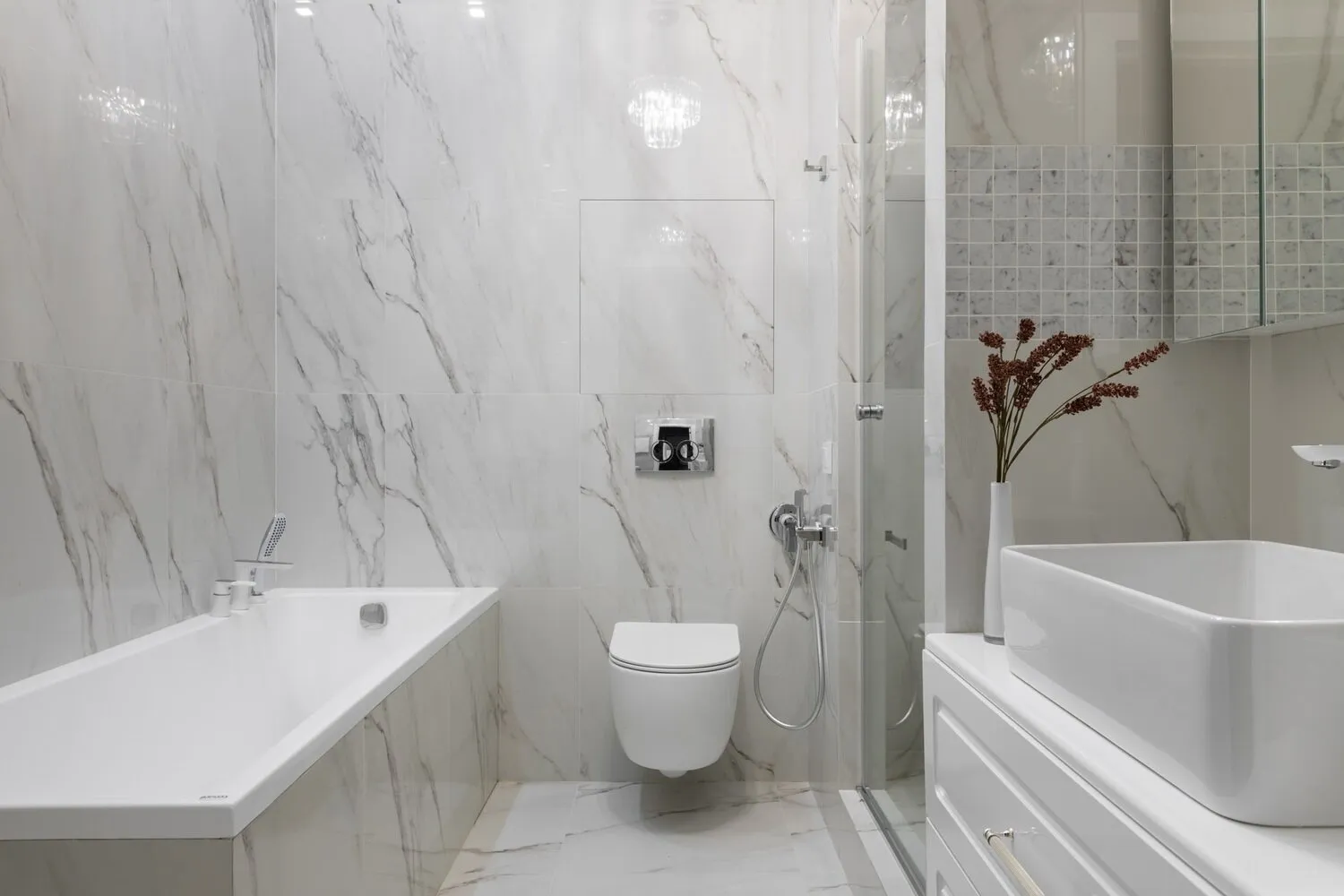
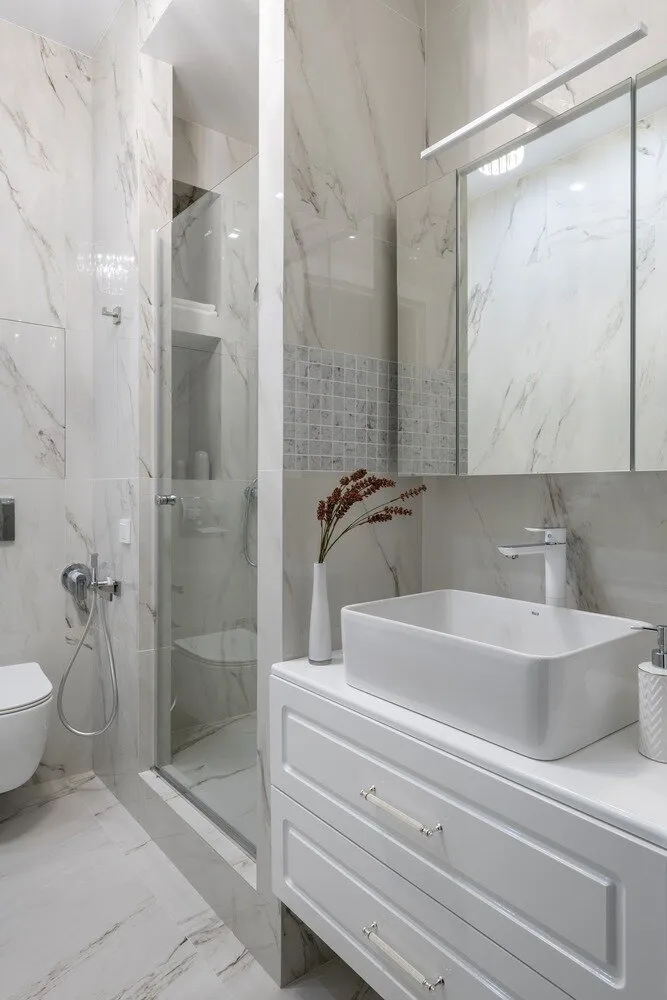
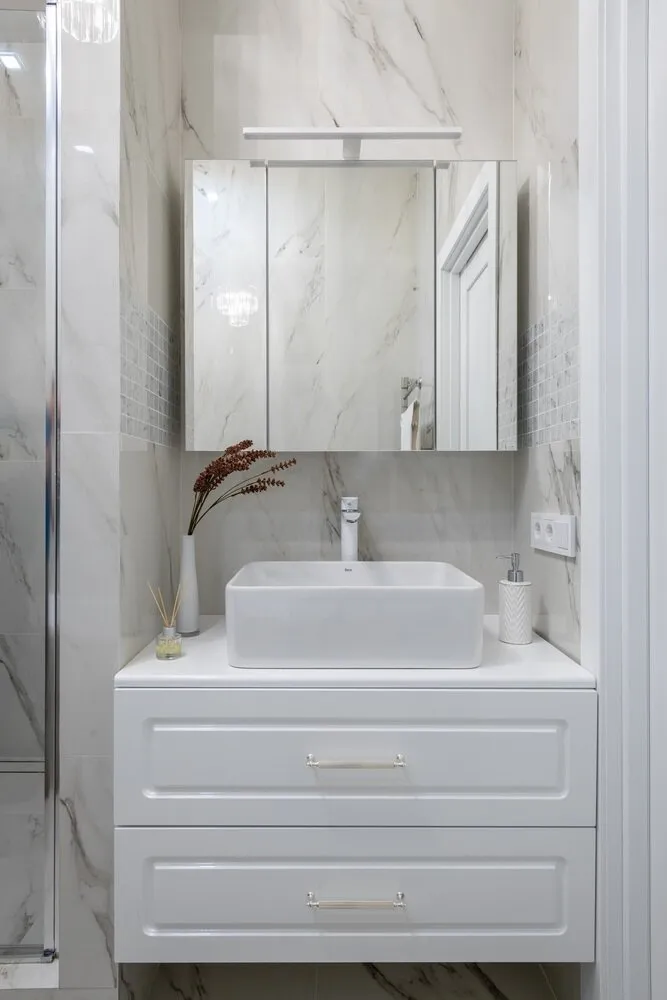
Brands Featured in the Project
Kitchen
Finishing: paint, Little Greene; tiles, Laparet
Flooring: laminate, Pergo
Furniture: cabinet, IKEA
Cabinet: Kitchen Maria
Appliances: Bosch
Faucets: Gappo
Sink: Omoikiri
Living Room
Finishing: paint, Little Greene; moldings, Europlast
Flooring: laminate, Pergo
Furniture: Zara Home
Bathroom
Finishing: tiles, Laparet
Flooring: tiles, Laparet
Plumbing: toilet, AM.PM; bathtub, Roca
Faucets: Gappo
Lighting: Maytoni
Bedroom
Finishing: paint, Little Greene; moldings, Europlast
Flooring: laminate, Pergo
Furniture: wardrobes, Beautiful Home; bedside tables, IKEA
Want your project to be published on our website? Send photos of the interior to wow@inmyroom.ru
More articles:
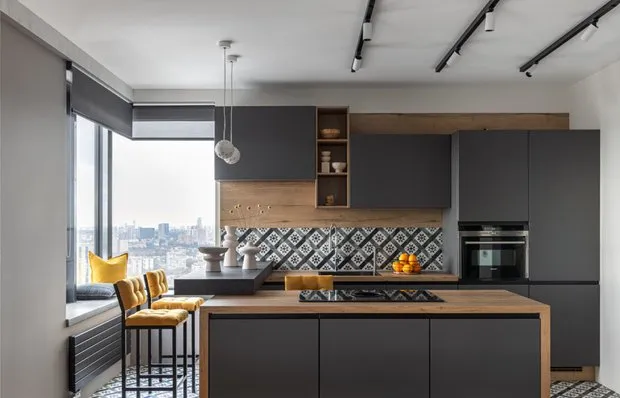 Stylish 62 m² Two-Bedroom Apartment with Two Bathrooms and Spacious Storage Systems
Stylish 62 m² Two-Bedroom Apartment with Two Bathrooms and Spacious Storage Systems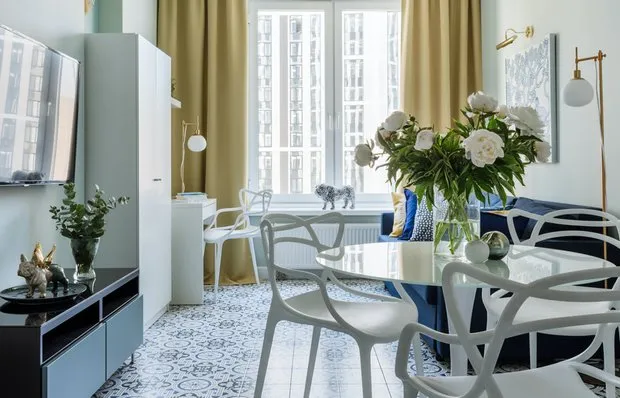 Top-10 Most Popular Light Fixture Collections
Top-10 Most Popular Light Fixture Collections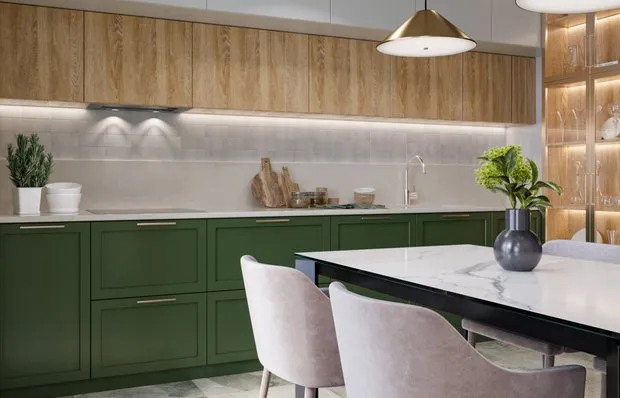 Designer Reveals 8 Anti-Trends of 2022 That Will Ruin Any Interior
Designer Reveals 8 Anti-Trends of 2022 That Will Ruin Any Interior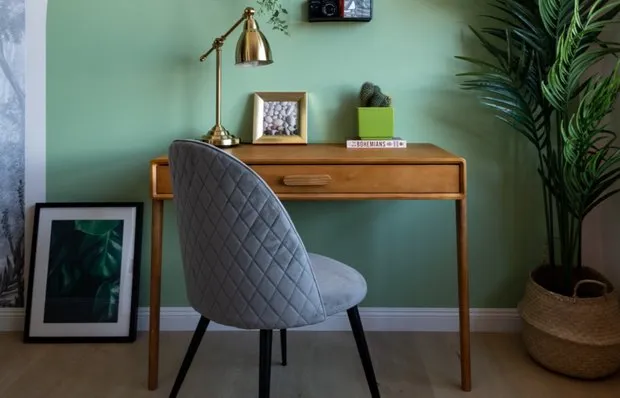 Workspace Like from the Cover: 5 Ideas Everyone Will Want to Replicate
Workspace Like from the Cover: 5 Ideas Everyone Will Want to Replicate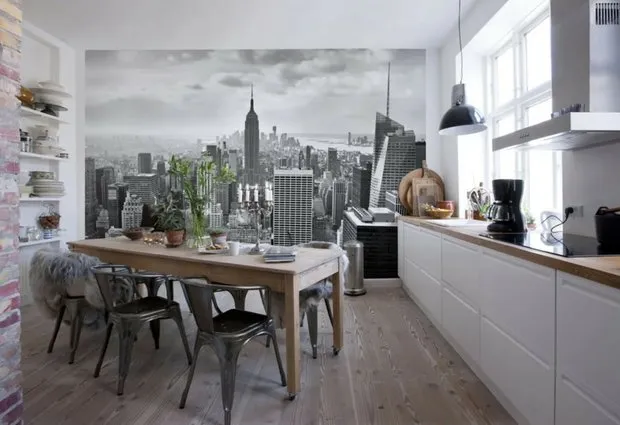 6 Things That Devalue Your Kitchen and Ruin the Interior
6 Things That Devalue Your Kitchen and Ruin the Interior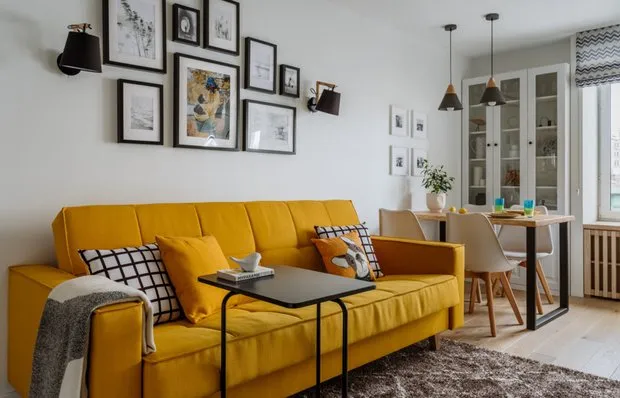 Psychologist Reveals Why Some People Are Annoyed by Clutter While Others Aren't
Psychologist Reveals Why Some People Are Annoyed by Clutter While Others Aren't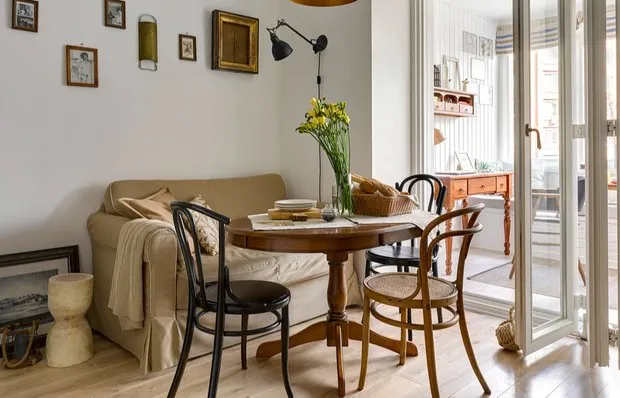 How a Designer Created the Atmosphere of an Old-Style House in a New Building
How a Designer Created the Atmosphere of an Old-Style House in a New Building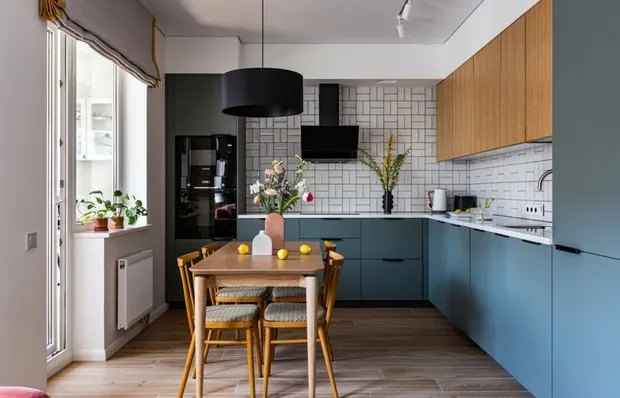 Planning a Renovation: Budget, Stages, and Pro Tips for Apartment Finishing
Planning a Renovation: Budget, Stages, and Pro Tips for Apartment Finishing