There can be your advertisement
300x150
Stylish 62 m² Two-Bedroom Apartment with Two Bathrooms and Spacious Storage Systems
We tell how it was possible to create a minimalist yet cozy interior with many shades of gray and natural wood
Designer Ekaterina Zhukova designed a 62 square meter two-bedroom apartment in Moscow for a family couple. The task was to develop an interior in a modern minimalist style so that the clients could relax from the huge amount of different information when coming home. Functionally, it was necessary to arrange a kitchen-living room, bedroom, master bathroom, and wardrobe. The project author explained how this was successfully implemented.
Kitchen
The kitchen is combined with the living room, but visually separated from the public area using a two-level ceiling and different floor coverings. The constructive feature of slightly recessed windows and a load-bearing monolithic column between them was skillfully highlighted with decorative plaster and different shades of gray.
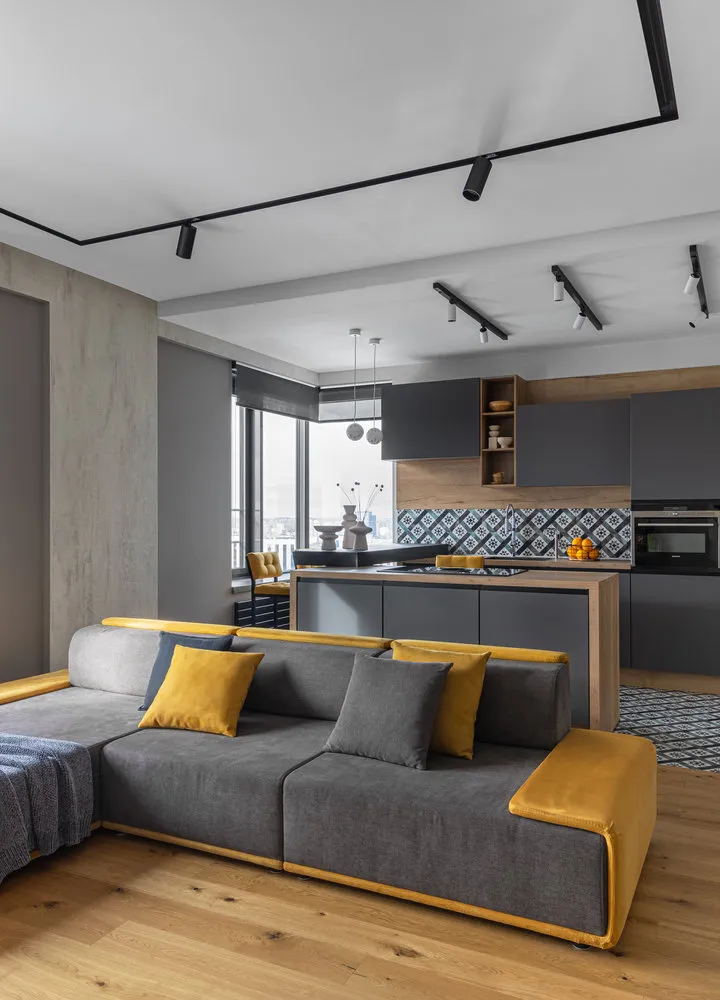
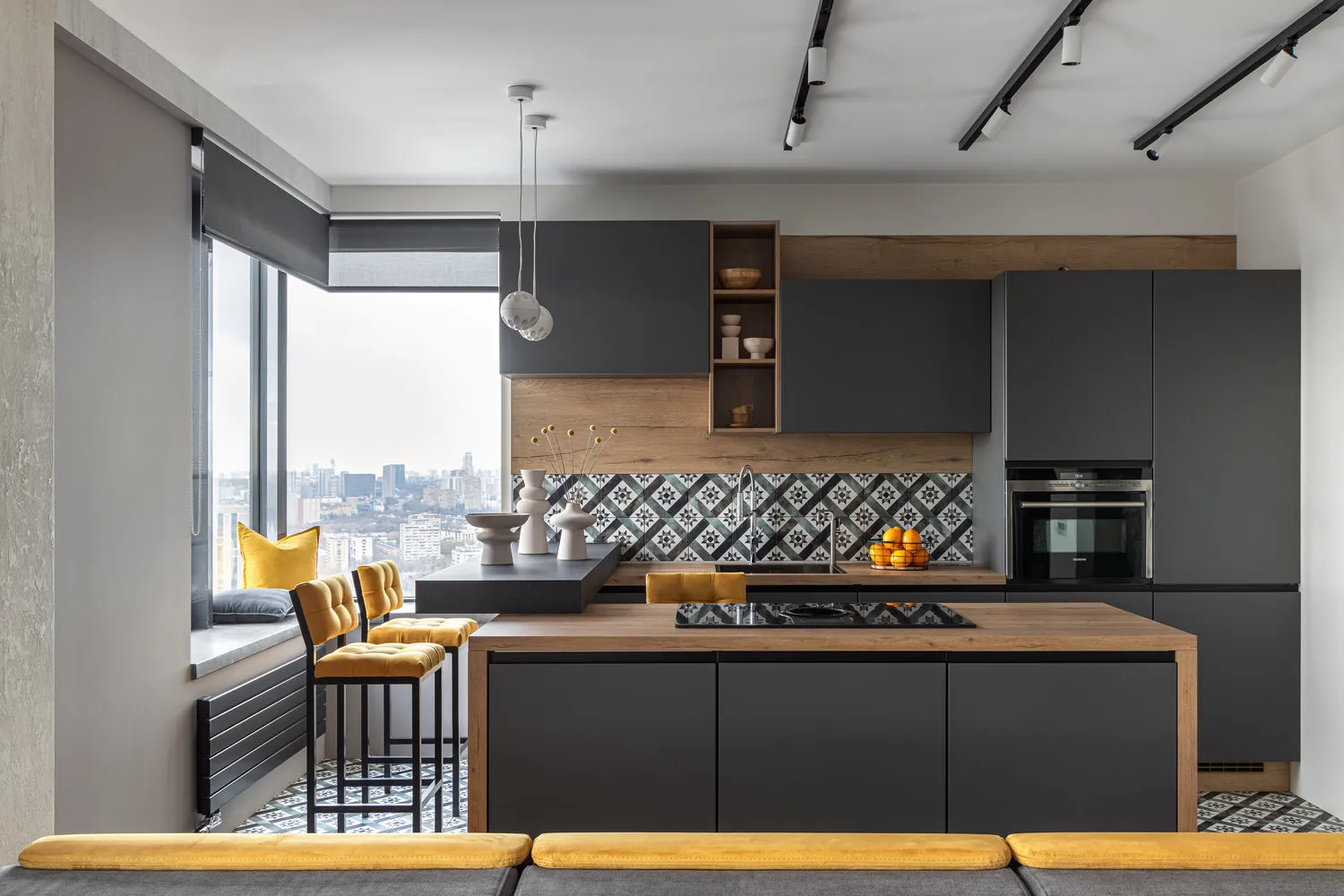 All walls are painted, except for a small protruding part of the wall in the kitchen-living room which is covered with decorative plaster.
All walls are painted, except for a small protruding part of the wall in the kitchen-living room which is covered with decorative plaster.A key decision by the clients was to forgo a full dining table, replacing it with a bar counter and comfortable arrangement of the corner window where both owners and guests like to sit.
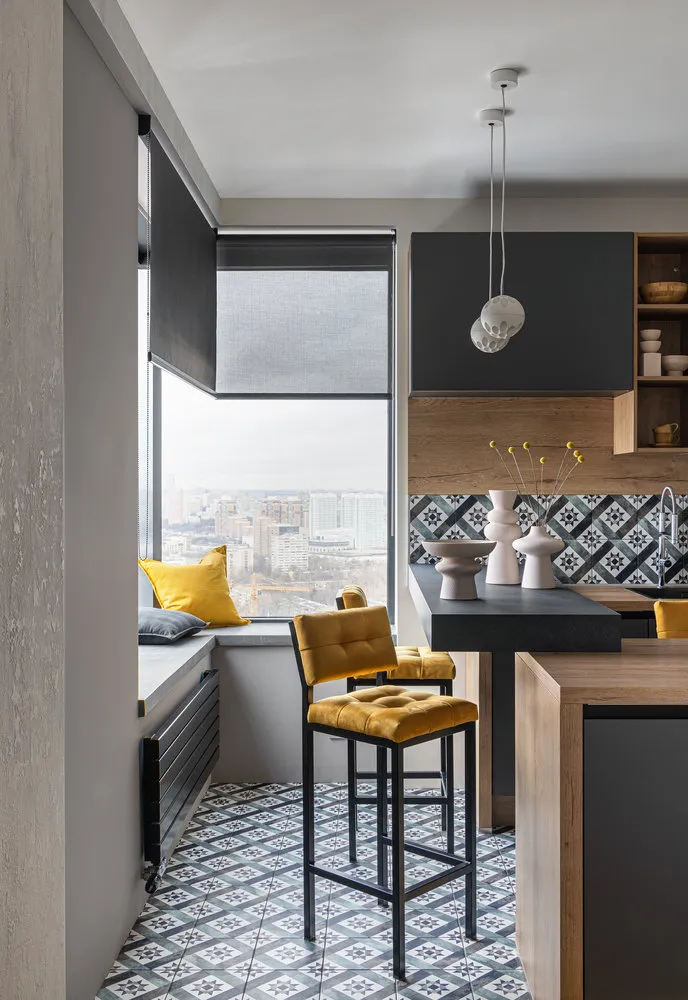
The kitchen cabinet has standard equipment: a stove with built-in extraction hood on the island, a compact oven, built-in refrigerator, and a dryer above the sink. All cabinets are standard from Nobilia kitchen catalog. The upper kitchen drawers are not full height, arranged asymmetrically, thus not overloading the space but adding dynamics and airiness despite the dark gray cabinet color.
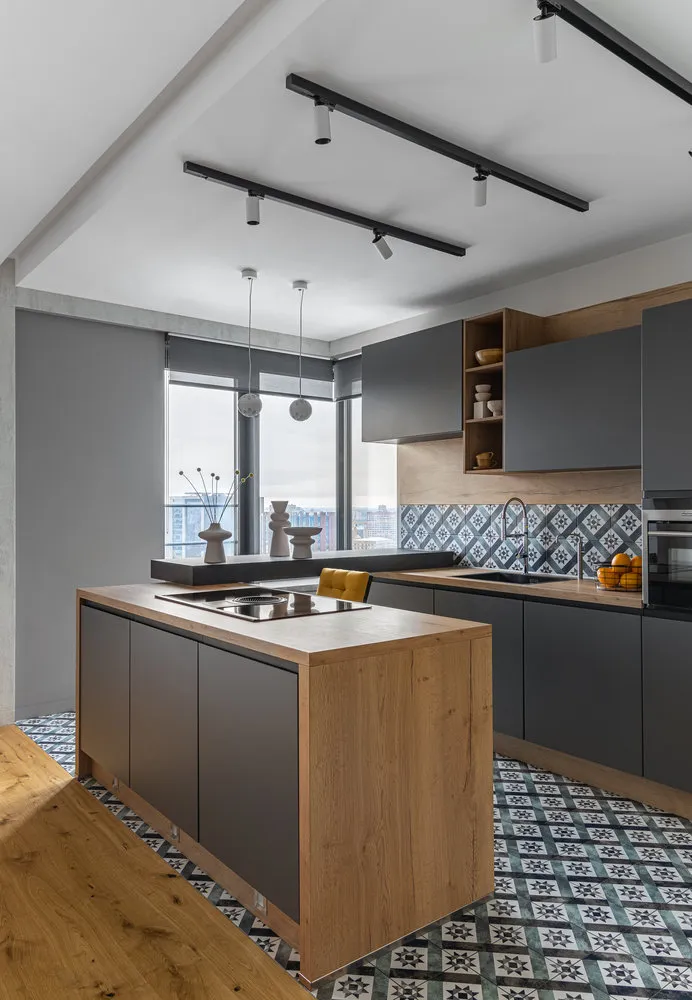 For maximum convenience, cabinets are placed on both sides of the island: from the kitchen side — standard depth ones and from the back — shallow additional storage spaces.
For maximum convenience, cabinets are placed on both sides of the island: from the kitchen side — standard depth ones and from the back — shallow additional storage spaces. Bedroom
The bedroom is a place for relaxation with its own master bathroom, where a deep storage zone for various tools and household chemicals is hidden. The floating bed does not overload the space, while lighting under the nightstands adds even more lightness to rather bulky furniture.
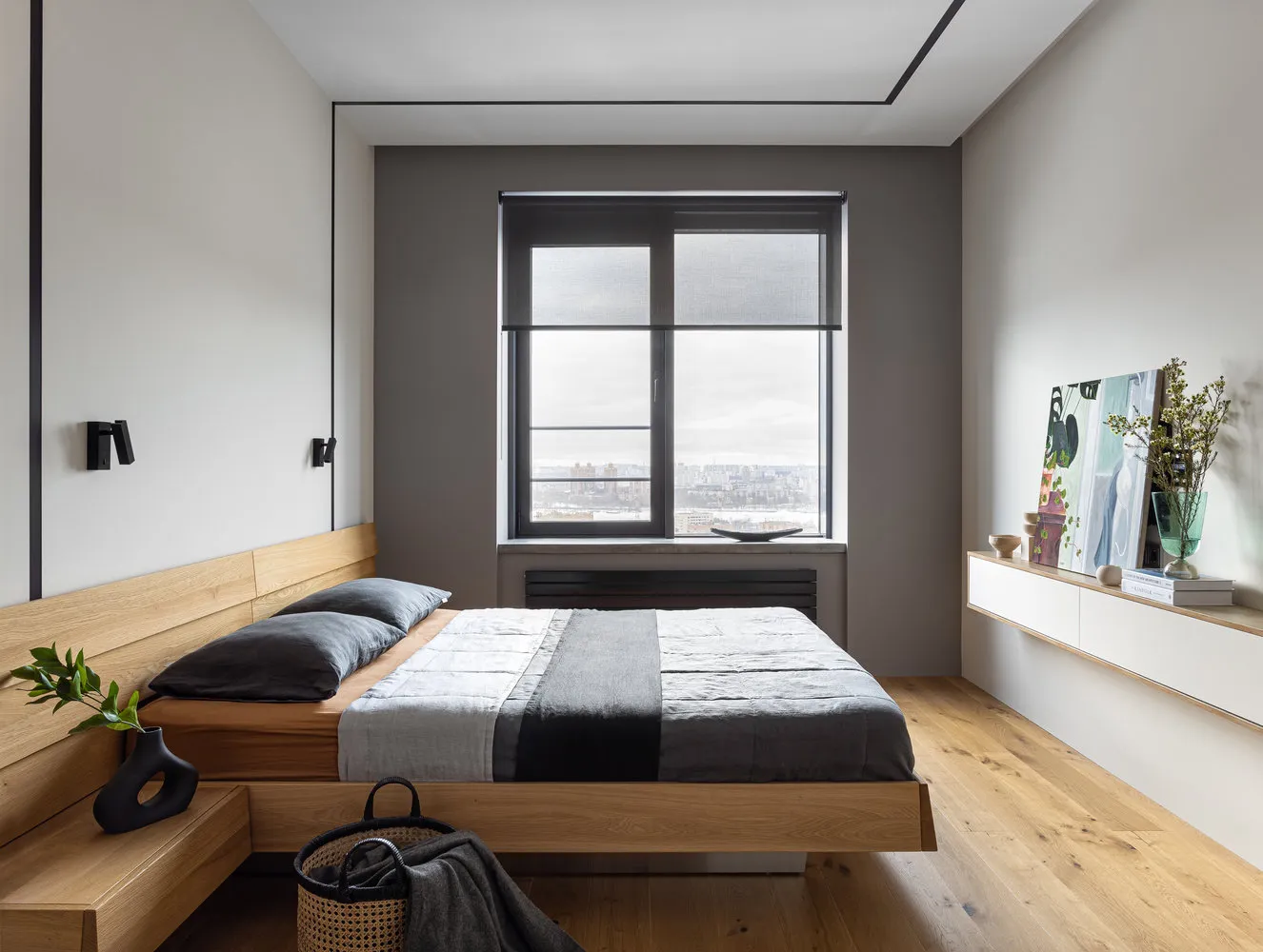 Pay attention to the window sills. They are made of concrete, almost DIY. The contractor they found left an incomplete job and disappeared. To avoid delaying construction, the guys decided to finish them themselves — window sills in this form fit perfectly into the interior, - says the designer.
Pay attention to the window sills. They are made of concrete, almost DIY. The contractor they found left an incomplete job and disappeared. To avoid delaying construction, the guys decided to finish them themselves — window sills in this form fit perfectly into the interior, - says the designer.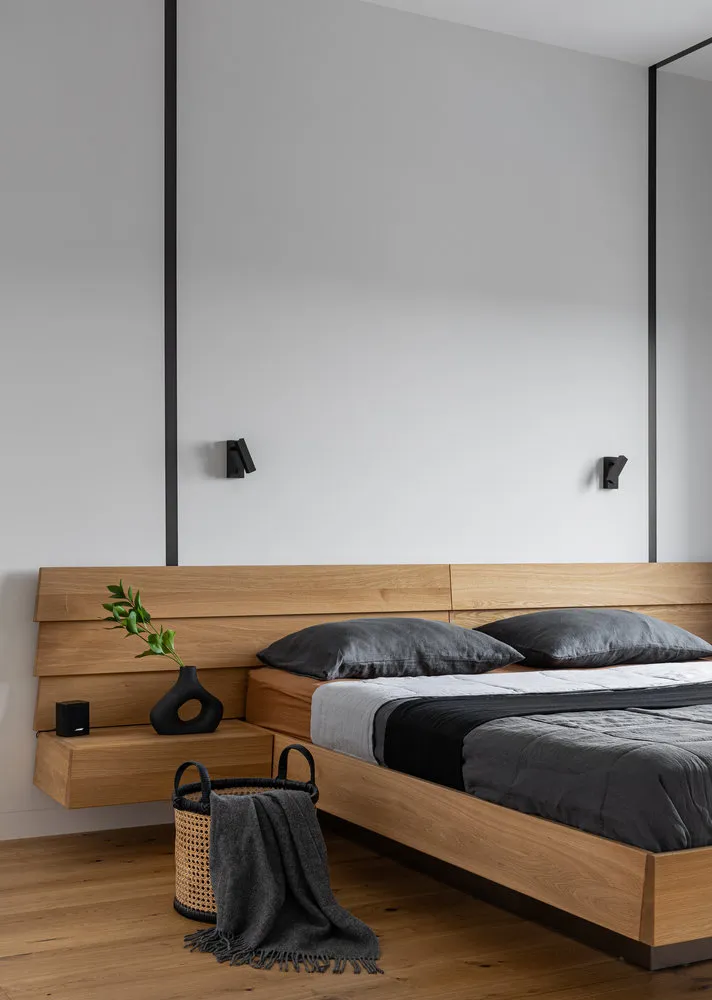
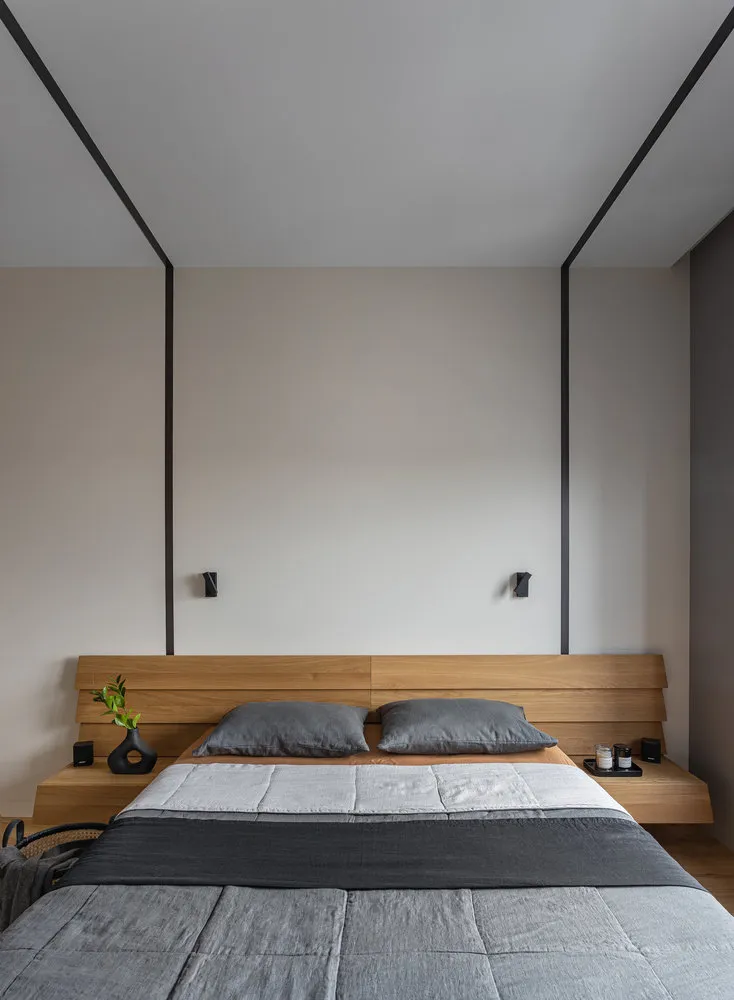
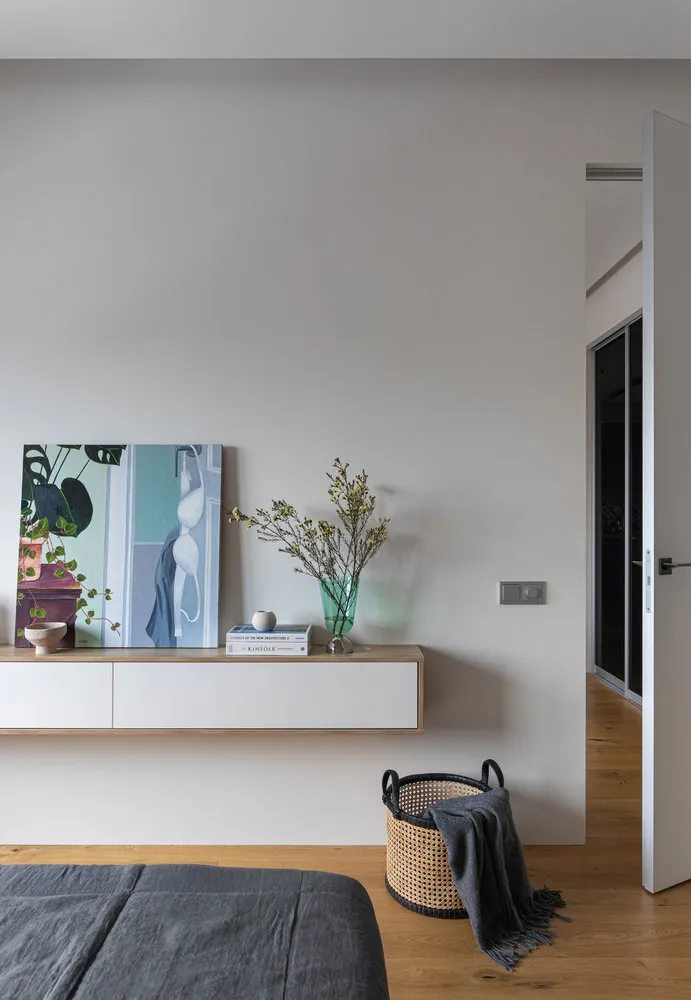
Master Bathroom
The master bathroom is spacious and convenient. The accent wall directly opposite the entrance, on the left there is a suspended sink unit with a suspended toilet. On the right — a tropical shower and an almost invisible but necessary cabinet for household items (buckets, vacuum cleaner, household chemicals).
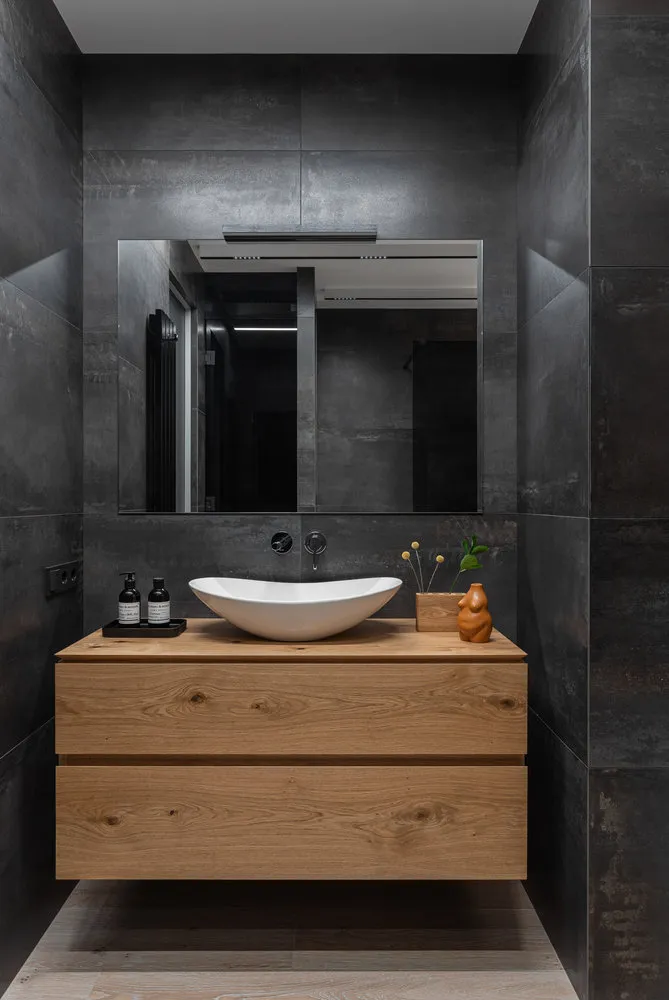 Combination of ceramic granite in concrete or metal and wood has become a classic, but still retains its relevance.
Combination of ceramic granite in concrete or metal and wood has become a classic, but still retains its relevance.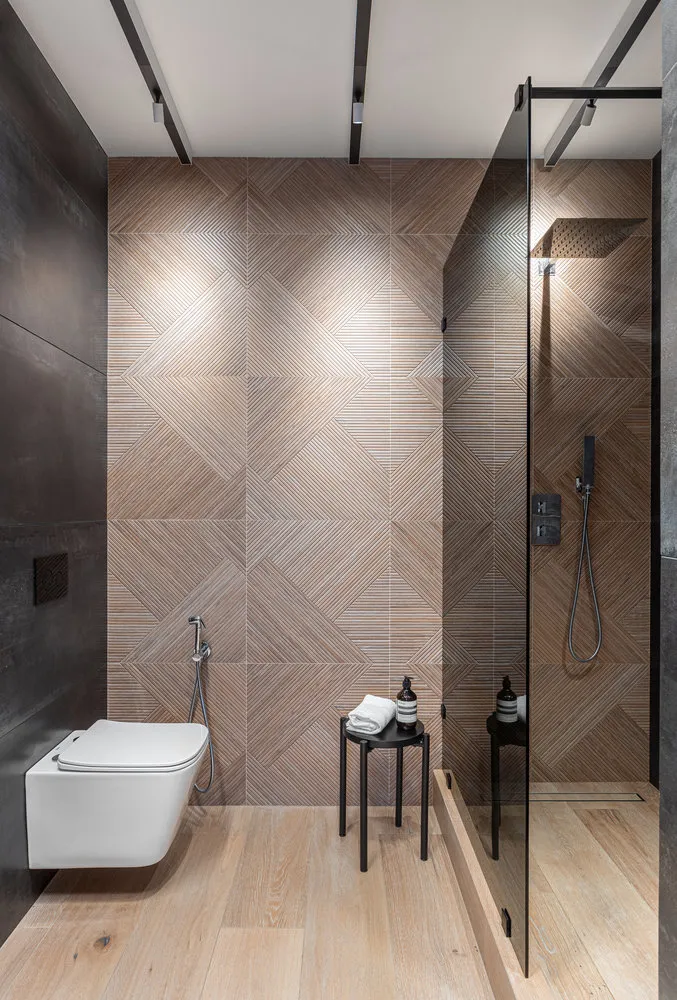
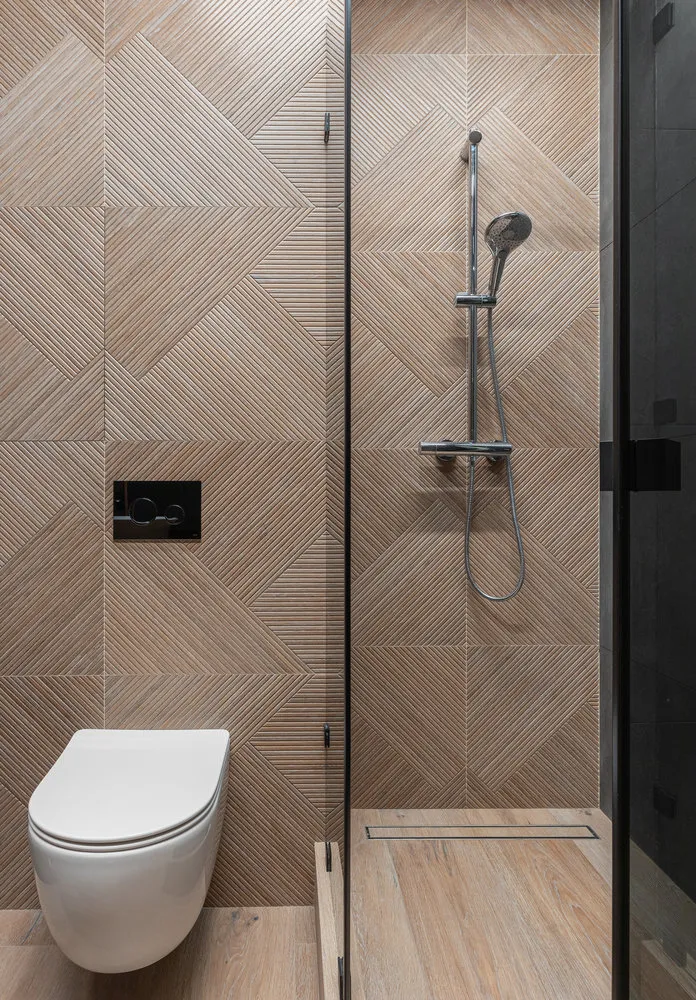
Guest Bathroom
The entrance to the guest bathroom is in the corridor. In this small room, everything necessary was fitted: a shower cubicle, a suspended toilet, a sink, as well as a washing machine and an integrated cabinet for storing household chemicals, towels, and hobby materials of the client such as clay pots, soil, and pet food.
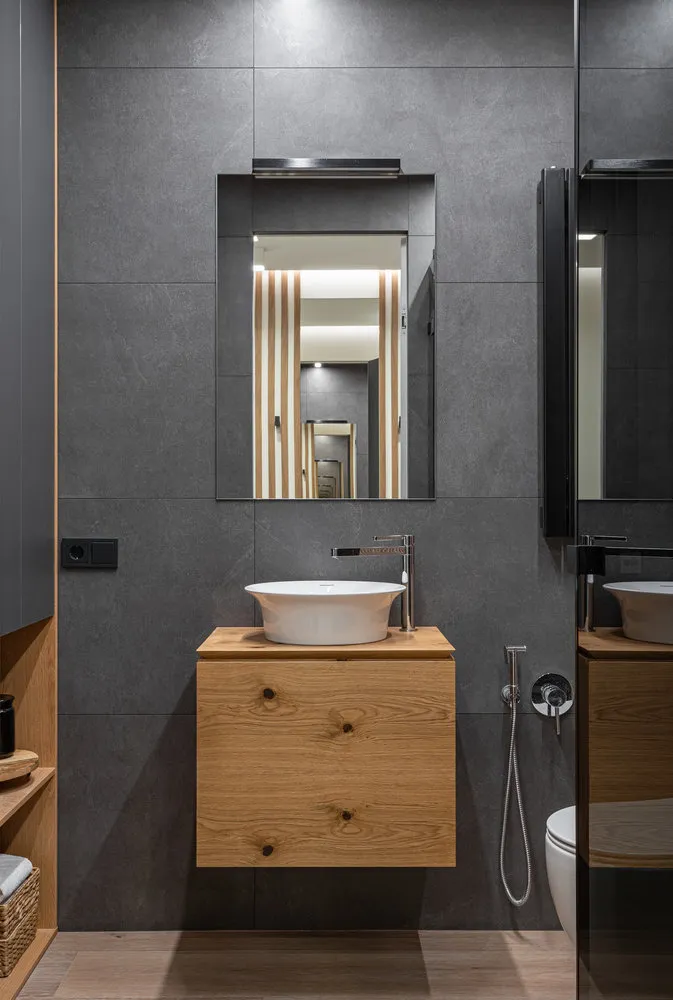
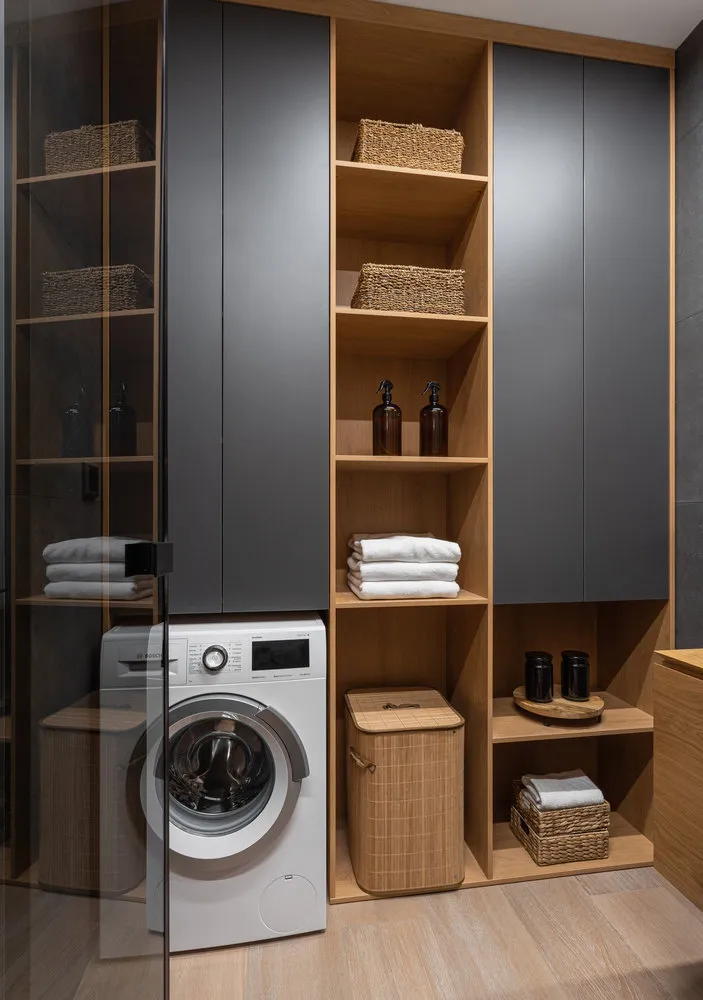
Storage Systems
There are a total of three storage areas in the apartment. The main one is a large wardrobe where clients store all their belongings, including outerwear and shoes, suitcases. The contents were custom-made by a private craftsman according to the individual needs of the clients. The second storage area is in the guest bathroom for household chemicals and hobby materials. The third hidden cabinet is located in the niche to the right of the entrance to the master bathroom.
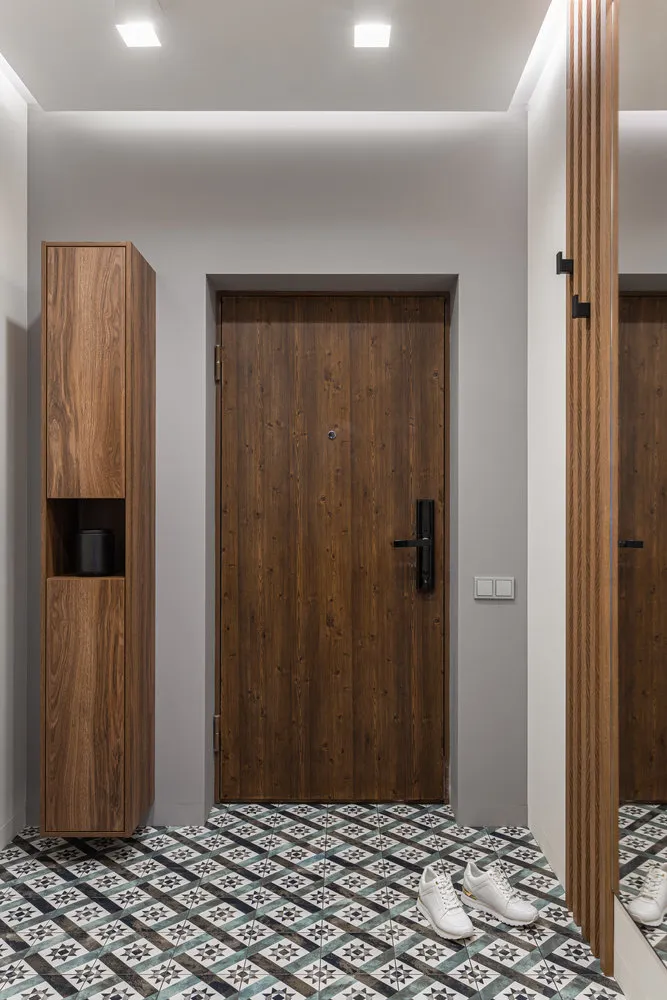
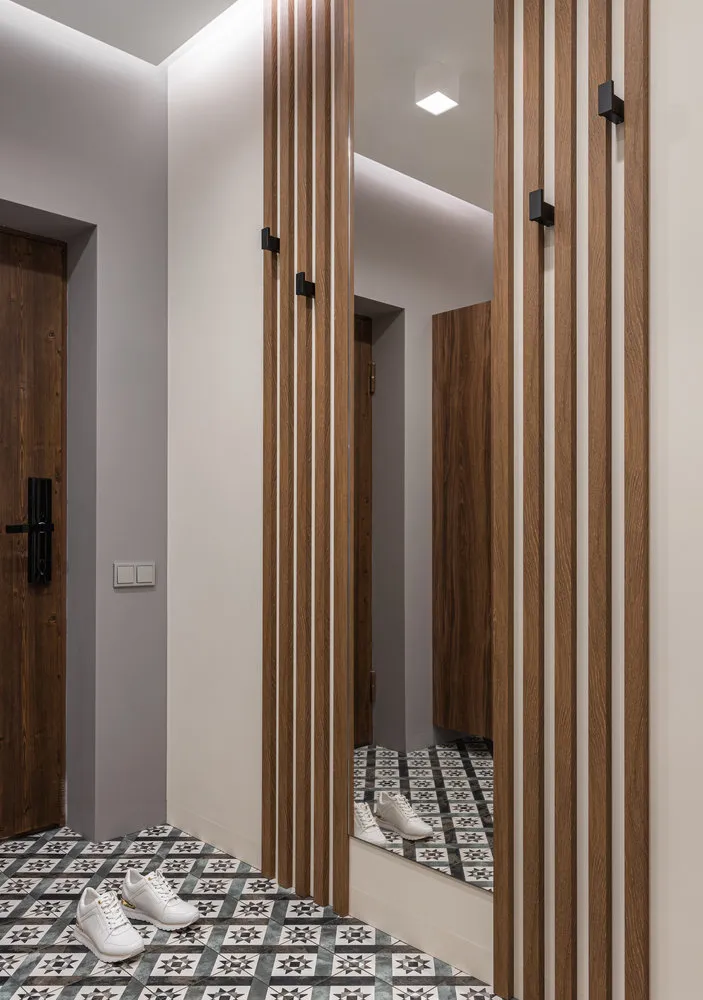
Stylist: Irina Temnova
Photographer: Anton Likhthanovich
Brands featured in the project
Kitchen
Finishing: ceramic granite, ABK; paint, Lanors
Flooring: ceramic granite, ABK
Cabinetry: Nobilia
Appliances: oven, Siemens; stove top, Elica; refrigerator, Liebherr
Faucets: Nobili
Sink: Reginox
Lighting: track system, pendant lights, all from «Tsentrsvet»
Living Room
Finishing: paint and decorative plaster, Lanors
Flooring: parquet boards, Lab Arte
Furniture: sofa, VosArt
Lighting: track system, «Tsentrsvet»
All interior doors and baseboards are hidden-mounted: Sofia
Bathroom
Finishing: ceramic granite, Porcelanosa, Kerama Marazzi
Flooring: ceramic granite, Porcelanosa
Plumbing: installation, TECE; toilets, Timo; sink in large bathroom, Mira; sink in small bathroom, Kerama Marazzi
Faucets: in large bathroom, Keuco; in small bathroom, Franke; hygiene shower, Bossini
Lighting: «Tsentrsvet»
Hallway
Finishing: paint, Lanors
Flooring: ceramic granite, ABK
Lighting: «Tsentrsvet»
Bedroom
Finishing: paint, Lanors
Flooring: parquet boards, Lab Arte
Furniture: bed, WilverCot
Radiators: Loten
Decor and textiles: painting by Ksenia Berestova, Milli Art Gallery; bedding, Linen texture
Want your project to be published on our site? Send photos of the interior to wow@inmyroom.ru
More articles:
 Architect Named the Most Common Mistakes in Kitchen Renovation
Architect Named the Most Common Mistakes in Kitchen Renovation 6 Budget Ideas for Decorating a Grill Zone
6 Budget Ideas for Decorating a Grill Zone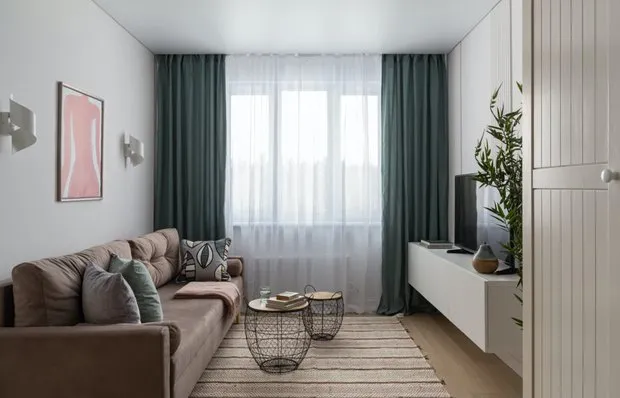 IKEA Style Furniture and Home Goods You'll Want to Buy Now
IKEA Style Furniture and Home Goods You'll Want to Buy Now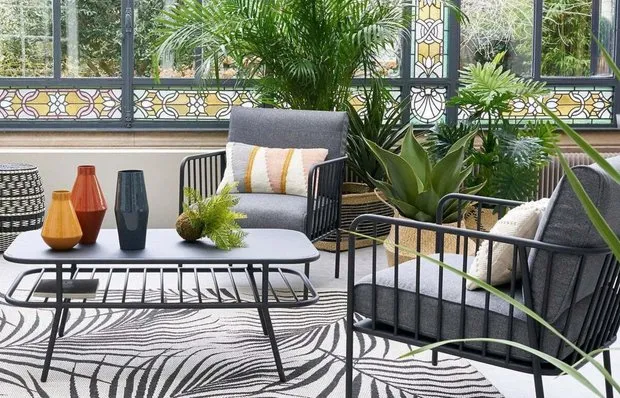 Living Room in the IKEA Style: 10 Items That Fit Any Interior
Living Room in the IKEA Style: 10 Items That Fit Any Interior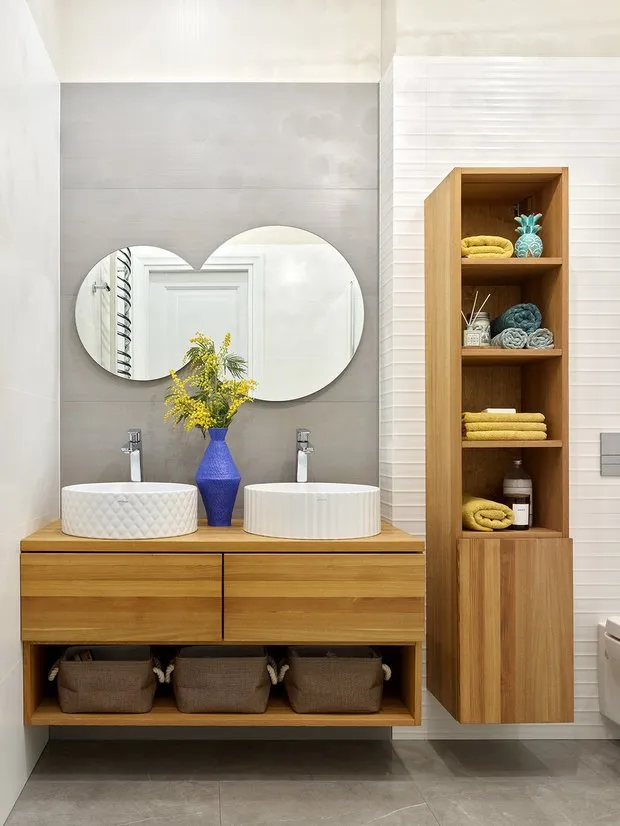 5 Superuseful Things in the Bathroom That Improve Quality of Life
5 Superuseful Things in the Bathroom That Improve Quality of Life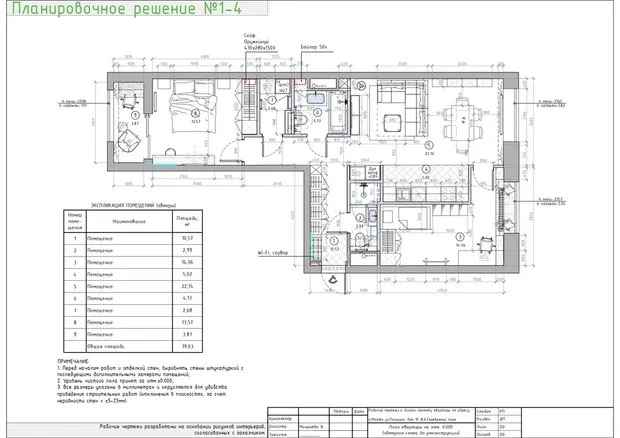 Amazing Trash Project Where Kitchen and Living Room Are Combined Without Compromises
Amazing Trash Project Where Kitchen and Living Room Are Combined Without Compromises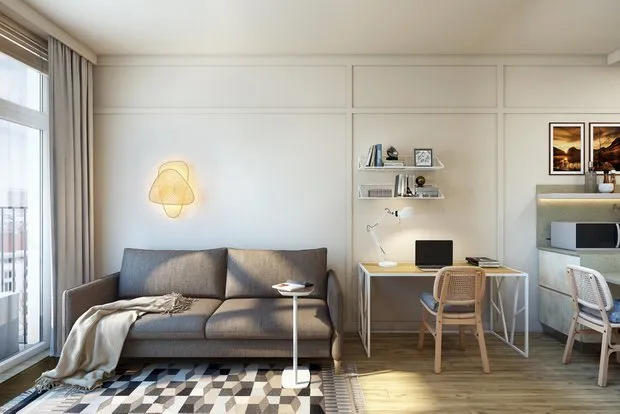 Small two-room apartment resembling a hotel you'd want to live in
Small two-room apartment resembling a hotel you'd want to live in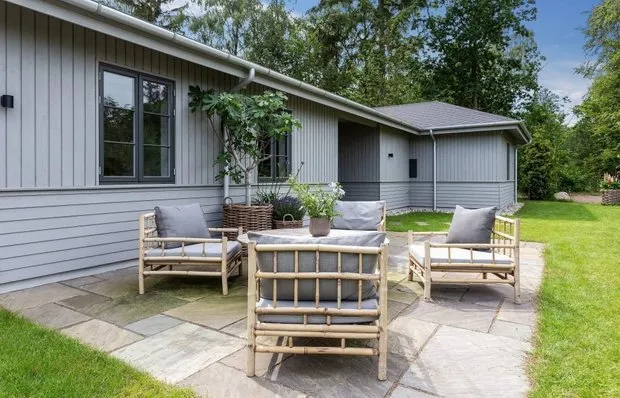 How to Build an Energy-Saving House: 11 Pro Tips
How to Build an Energy-Saving House: 11 Pro Tips