There can be your advertisement
300x150
Architect Named the Most Common Mistakes in Kitchen Renovation
And told how to avoid them
When planning any design, many details and nuances must be taken into account to ensure that the space not only has a beautiful and modern appearance but is also functional. This is especially true for the kitchen. Since this area typically has less space than other rooms, it can be difficult to place everything necessary, yet functionality is the most important aspect when planning kitchen design. Knowing about the most common mistakes will help you avoid future problems that may hinder daily life or affect the appearance. Let's begin.
Eugene Kolbova, architect, designer
Outlet Placement
We start with the most important—outlets. These are installed at the beginning of any renovation, as soon as the electrical wiring is laid. This means you must clearly visualize where the cutting board will be, where the appliances will stand. Often, questions about outlets are not fully considered and outlets simply aren't placed in crucial spots: you end up having to pull cables from other areas or connect a splitter so all appliances can be powered, which is very impractical and affects the appearance.
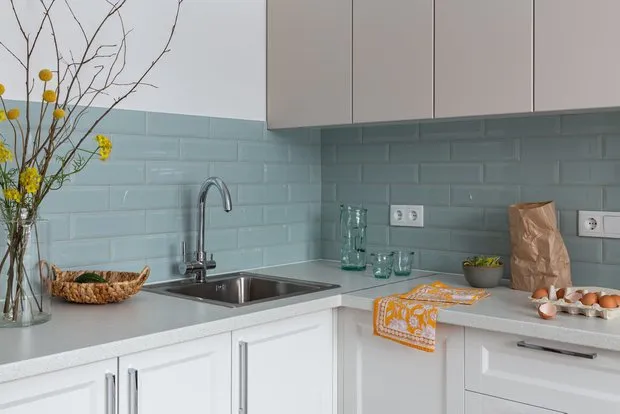 Design: Anastasia Gladysheva
Design: Anastasia GladyshevaFurniture Distribution
Incorrect distribution of furniture relative to the total area is also a common mistake. For example, a large table in a small kitchen, too many cabinets and only room for a tiny table, a shortened kitchen cabinet set due to additional cabinets. Poor space distribution in general affects the functionality of the kitchen, convenience of movement, and overall sense of clutter. During the planning stage, calculate everything carefully, draw a sketch. You can use computer software to create a model of the future kitchen with known parameters, so you won't have unpleasant surprises at the end.
Lighting
The kitchen is a place where lighting should be well planned. Especially over the work surface—where most active work takes place. Local lighting must be arranged in all working zones. It's important to remember that the light should not be directly above you, but slightly in front of you, so that it illuminates the working area. The dining zone can have separate lighting that is independent of other light sources. The light over the work surface should be placed right next to it. First, you won't have to go into the corridor to turn on the light. Second, why use general lighting everywhere when you can just turn it on where you're working?
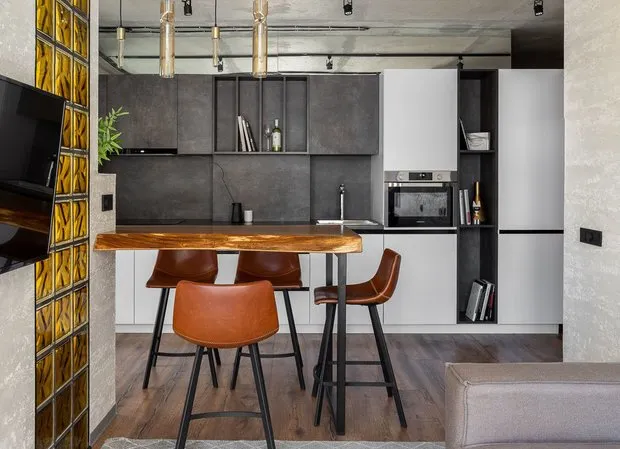 Design: Violetta Cherevashko
Design: Violetta CherevashkoImportant Distance
Take into account the distance between the stove and sink. This area is the most important on the kitchen, because that's where active food preparation happens. The distance shouldn't be too small or too large, otherwise cooking will become difficult and inconvenient. It's also important to consider the refrigerator placement. The “work triangle” should be arranged so that it’s convenient for a person to move between the three points.
Cost-Cutting on Backsplash
A cheap backsplash ruins even a very high-end kitchen design. Usually, it’s not given the same attention as the kitchen cabinet or countertop. Paint, wallpaper, or plastic panels not only cheapen and spoil the appearance of the kitchen but also require updates over time, as water and oil drops damage the surface.
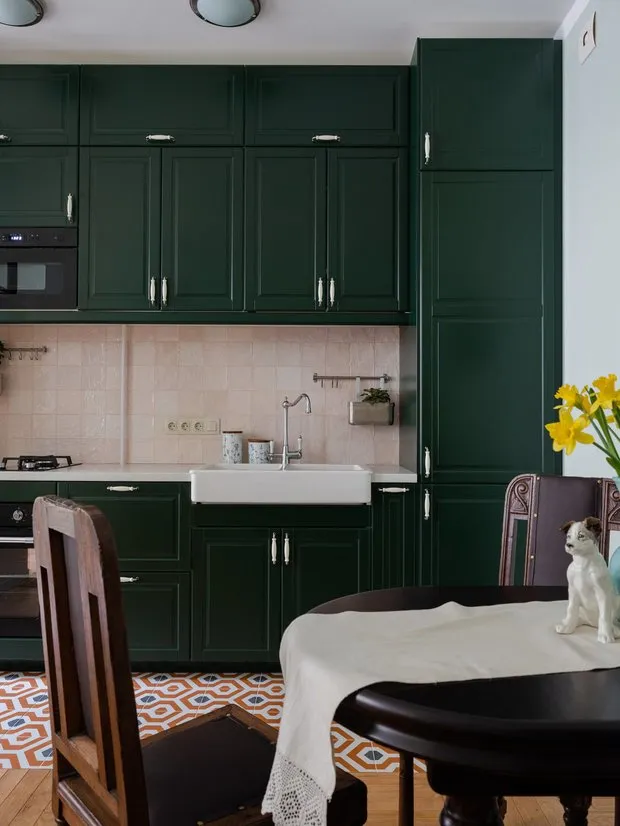 Design: Ludmila Danilevich
Design: Ludmila DanilevichExhaust Fan
Not everyone understands the importance of an exhaust fan, and they shouldn't. It is very important in the kitchen area, and its absence may lead to a new renovation after some time. Don’t underestimate how important it is: odors, residue, and moisture will convince you of that soon enough.
More articles:
 Design tricks to keep your renovation stylish for years
Design tricks to keep your renovation stylish for years Home Repair from the 1940s Without Designers and Preparation (Before and After Photos)
Home Repair from the 1940s Without Designers and Preparation (Before and After Photos)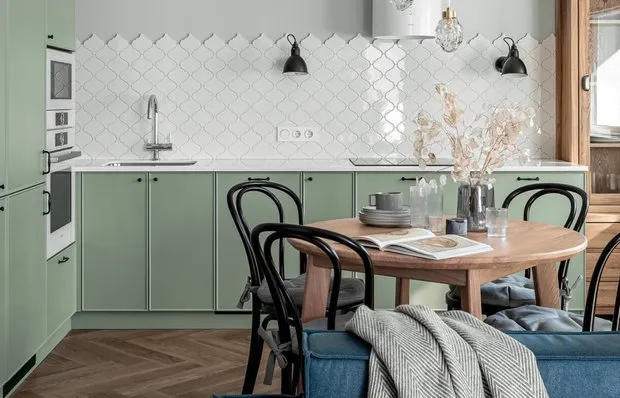 8 Mistakes in Kitchen Design You Can Avoid Now
8 Mistakes in Kitchen Design You Can Avoid Now 9 Tips to Transform Old Furniture
9 Tips to Transform Old Furniture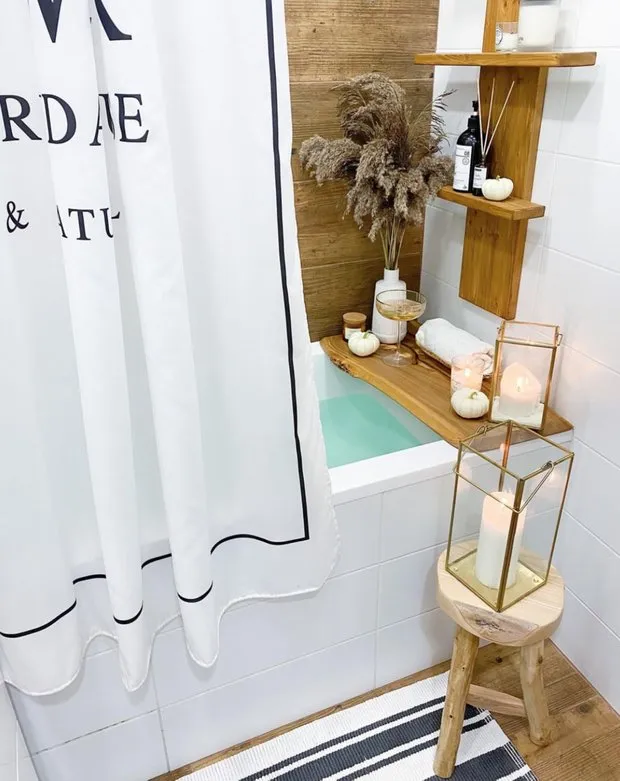 Homeowner Shares 11 Solutions She Will Definitely Replicate in Her Next Renovation
Homeowner Shares 11 Solutions She Will Definitely Replicate in Her Next Renovation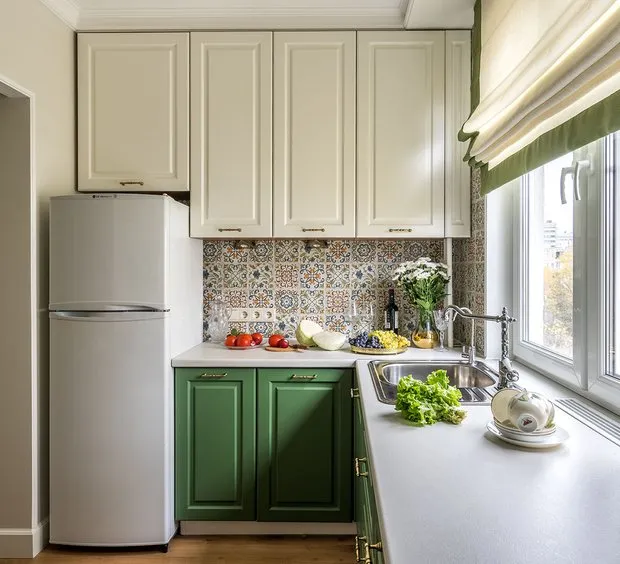 Redesigning a Studio for Mom: 38 m² of Beauty and Comfort
Redesigning a Studio for Mom: 38 m² of Beauty and Comfort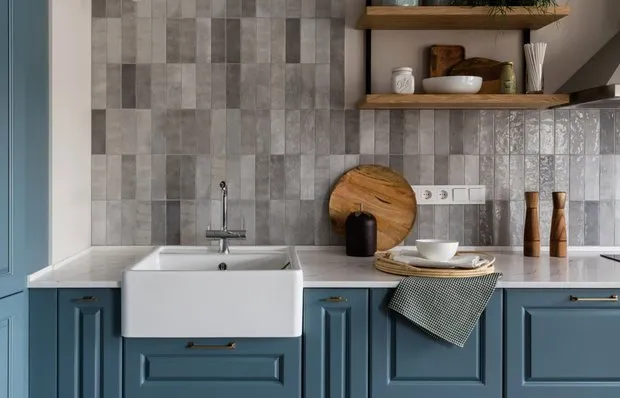 15 Unusual Kitchen Storage Ideas That Anyone Can Replicate
15 Unusual Kitchen Storage Ideas That Anyone Can Replicate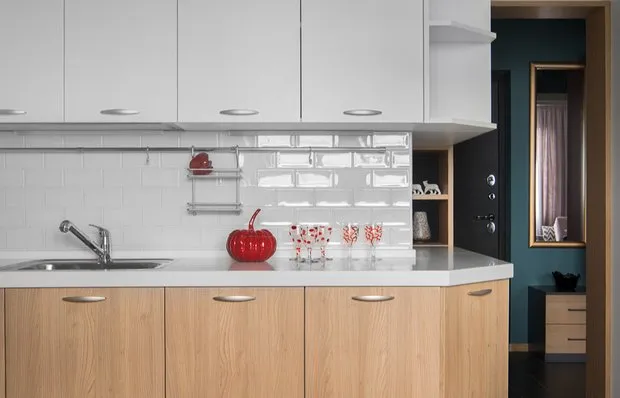 Cozy and Functional Interior of a Studio Apartment for a Mom
Cozy and Functional Interior of a Studio Apartment for a Mom