There can be your advertisement
300x150
8 Mistakes in Kitchen Design You Can Avoid Now
Designer Ilya Gulyants disclosed the most popular oversights
A poorly designed space can bring a lot of inconvenience during its further use—especially when it comes to the kitchen.
Designer Ilya Gulyants revealed the most popular mistakes in kitchen design and gave tips on how to avoid them.
1. Countertop of the Wrong Height
Countertops should be chosen with reference to the height of all family members. Standard models that do not fit properly can cause back pain due to overexertion.
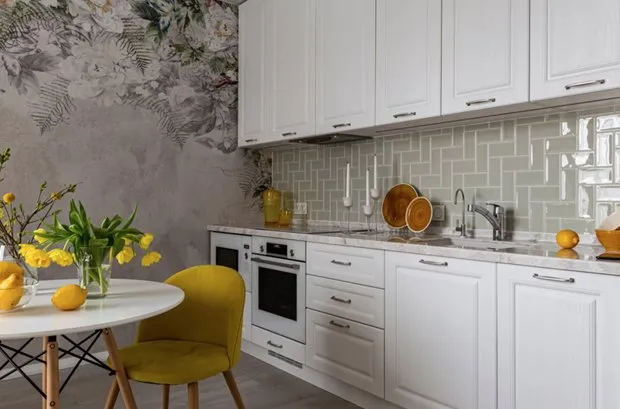 Design: Anastasia Zarquai
Design: Anastasia Zarquai2. Incorrectly Placed Work Triangle
The refrigerator, cooktop, and sink should be arranged so that homeowners can move around the kitchen conveniently.
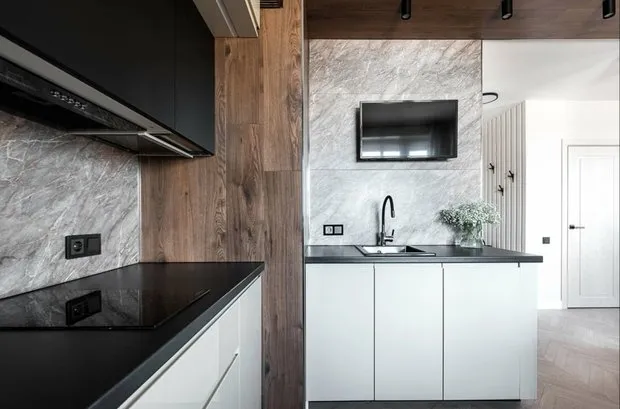 Design: Elena Titova
Design: Elena Titova3. Poor Lighting
Dimmers and adjustable color temperature lights allow for smart changes in kitchen lighting. For cooking, you can set bright or cool light, while for evening tea time—dim or warm.
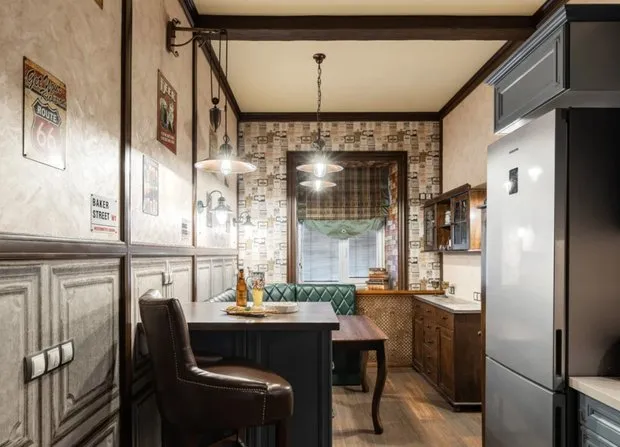 Design: Evgenia Popova
Design: Evgenia Popova4. Marble Countertop
Natural marble allows pollutants to penetrate easily because of its porous structure. This can cause problems in removing stains even with chemical cleaners. Therefore, granite countertops are a better choice.
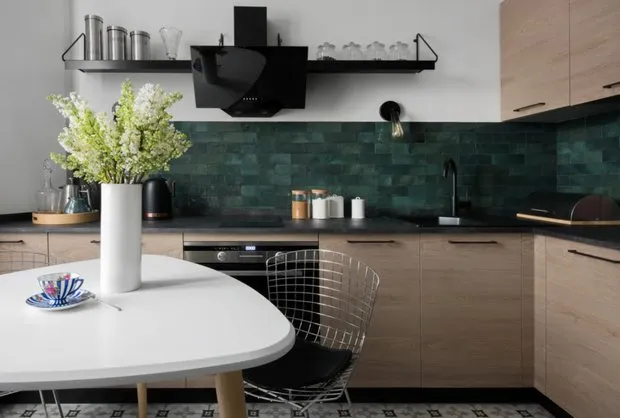 Design: Anna Nasonova
Design: Anna Nasonova5. Sink in the Corner of the Kitchen
A sink placed in a kitchen corner is not very comfortable for daily use, as it complicates access to the trash and sink. It should be positioned according to the work triangle: refrigerator-sink-stove.
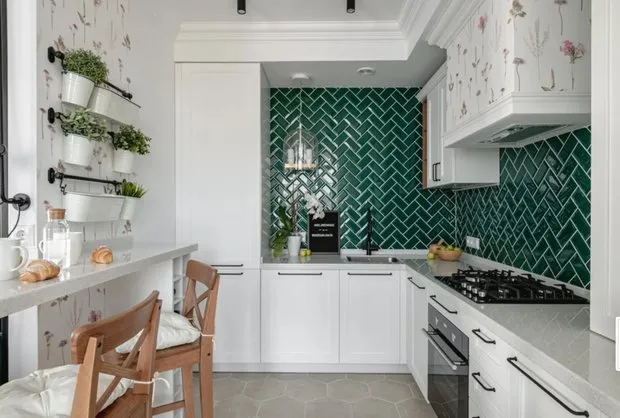 Design: Tatiana Petrova
Design: Tatiana Petrova6. Not Enough Space for Work Zone
The work zone should not be cramped—it not only makes cooking difficult but also puts you in a tight spot when placing appliances and furniture.
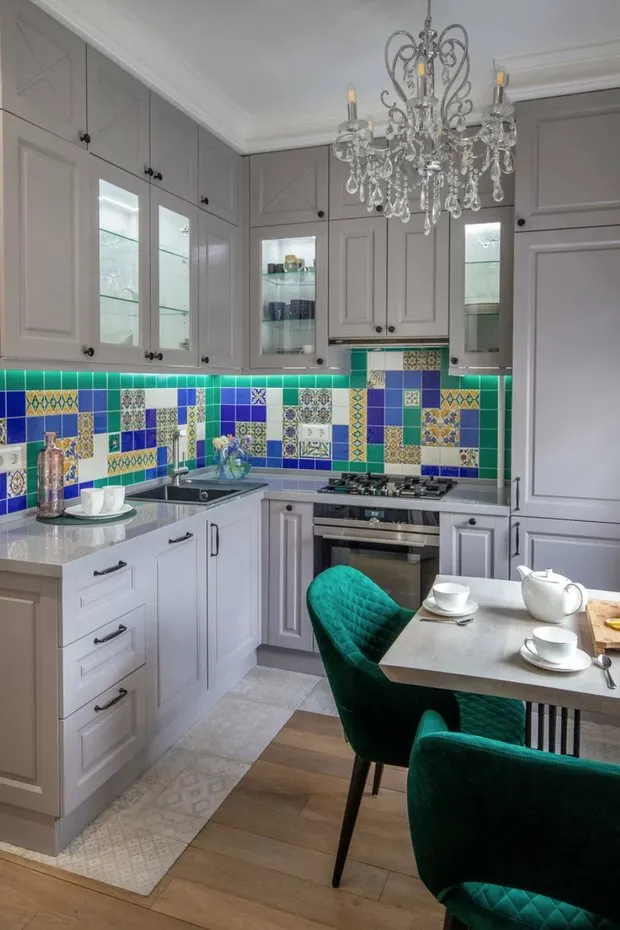 Design: Didus Design
Design: Didus Design7. Too Many Cabinets
One of the most common mistakes in kitchen planning is having too many cabinets. To ensure most of them are not left empty or filled with unnecessary items, it's important to plan the layout and type of furniture in advance.
Eliminating upper cabinets visually lightens the space and adds airiness. A pull-out drawer in the lower cabinet is a good place to store groceries or a dish rack.
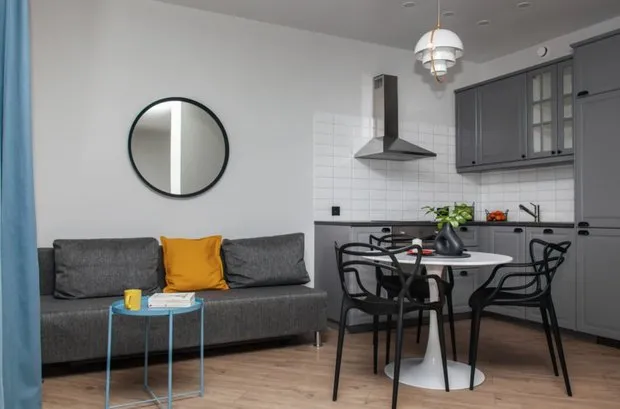 Design: Irina Viktorova
Design: Irina Viktorova8. Unnecessary Bar Counter
If there's already a dining table in the kitchen, a bar counter doesn’t belong there. Instead, consider placing an island with appliances or a sink that can also serve as a work zone.
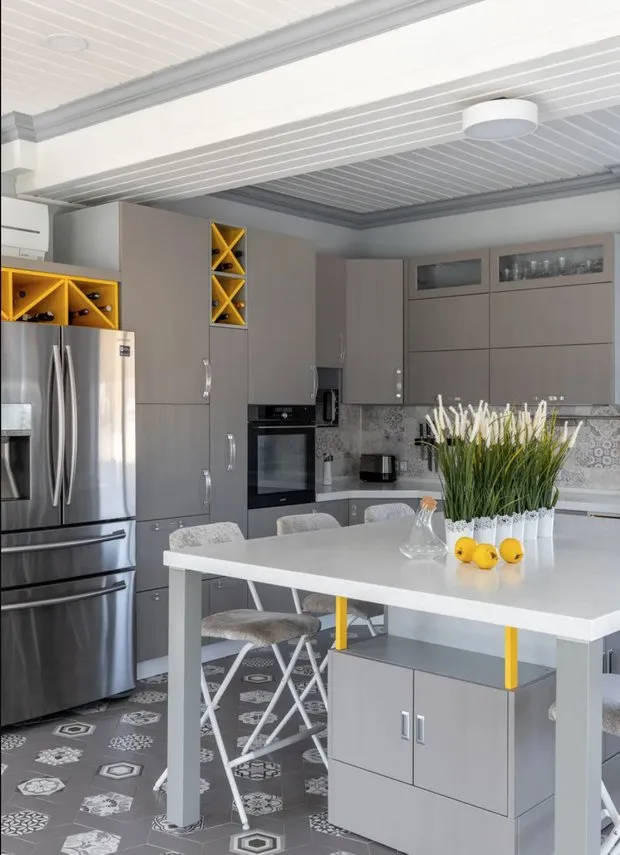 Design: Evgenia Popova
Design: Evgenia PopovaPhoto on cover: Designer Julia Vlasova
More articles:
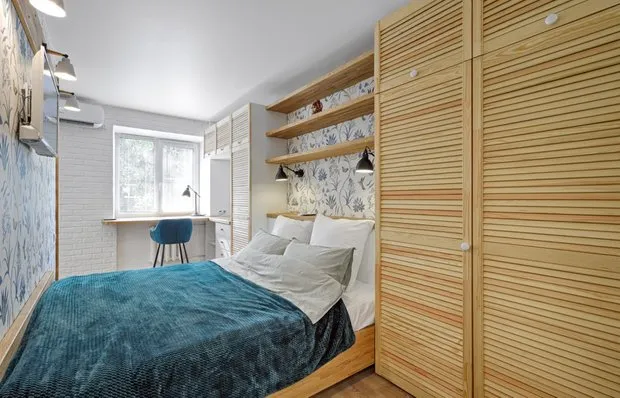 How to Organize Storage in a Studio Apartment: 6 Great Ideas
How to Organize Storage in a Studio Apartment: 6 Great Ideas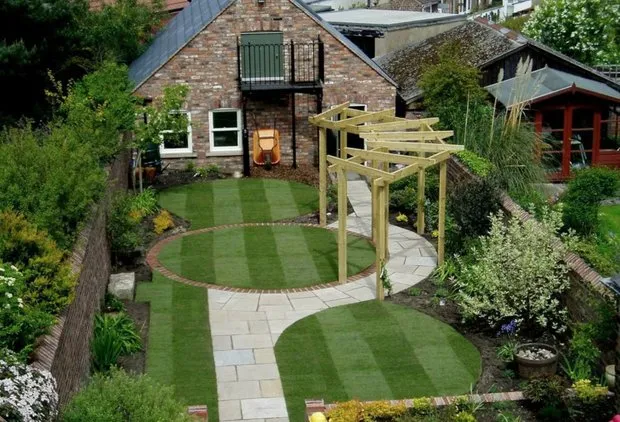 How to Create Stylish Garden Paths: Tips from a Landscape Designer
How to Create Stylish Garden Paths: Tips from a Landscape Designer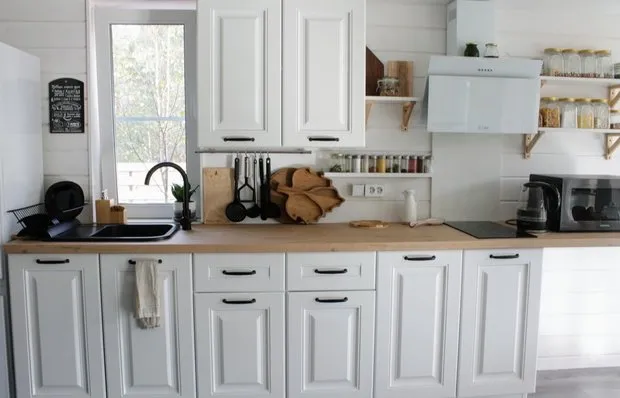 Built an Amazing House in 70 Days and Even Saved Money
Built an Amazing House in 70 Days and Even Saved Money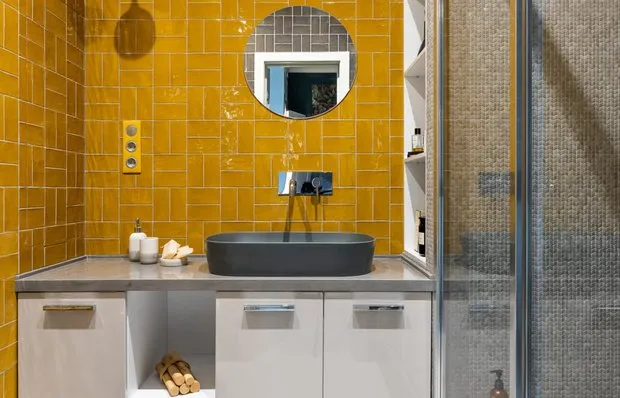 How to Refresh Your Bathroom Without Renovation: 13 Ideas
How to Refresh Your Bathroom Without Renovation: 13 Ideas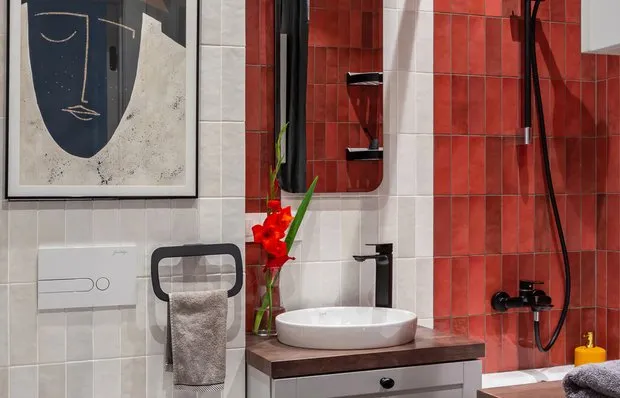 Bathrooms up to 4 m², where every centimeter is thought out: 5 examples
Bathrooms up to 4 m², where every centimeter is thought out: 5 examples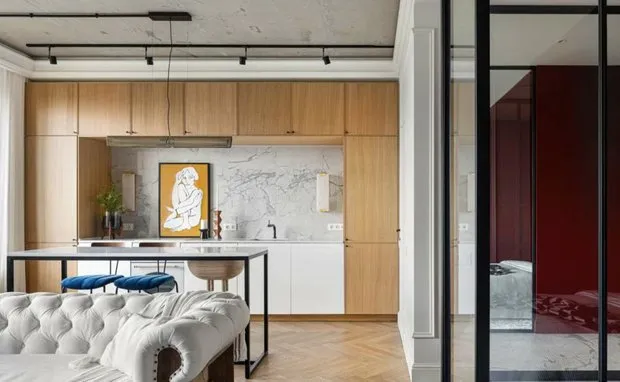 How to Make a Kitchen Indestructible: 5 Finishing Options
How to Make a Kitchen Indestructible: 5 Finishing Options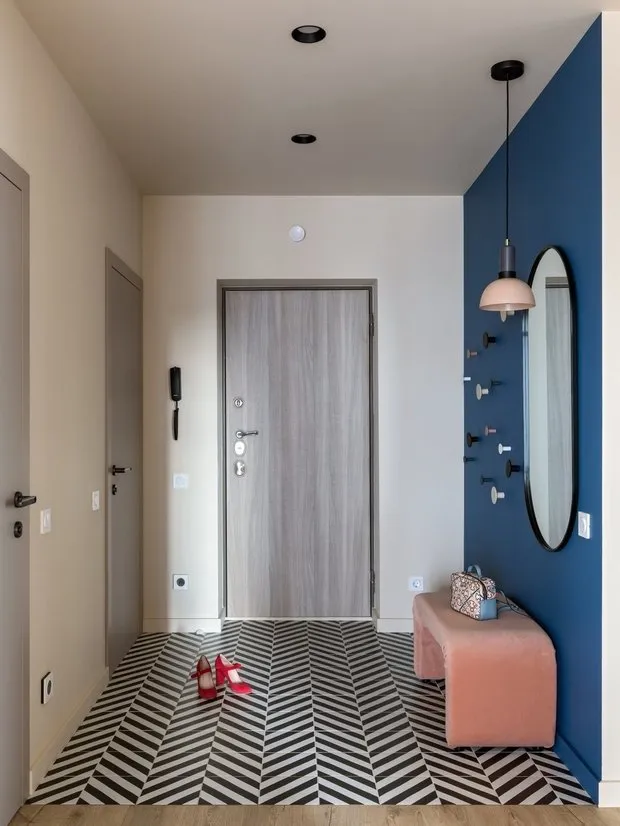 Cool Hallways You Won't Be Ashamed to Show Guests: 6 Designer Ideas
Cool Hallways You Won't Be Ashamed to Show Guests: 6 Designer Ideas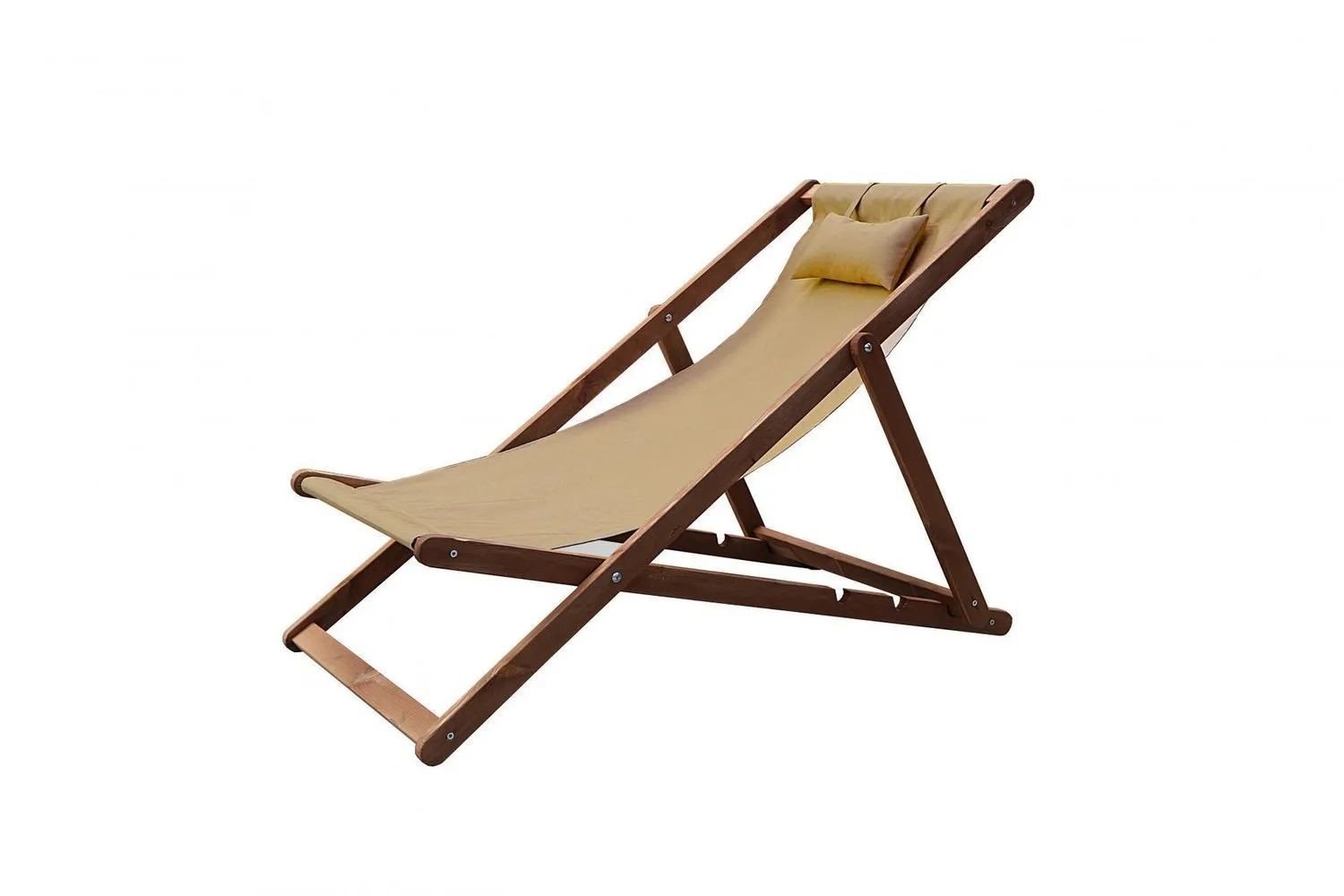 IKEA Alternatives: 10 Variants of Stylish Garden Furniture
IKEA Alternatives: 10 Variants of Stylish Garden Furniture