There can be your advertisement
300x150
Redesigning a Studio for Mom: 38 m² of Beauty and Comfort
This apartment was purchased by the owner for her mother in a neighboring building. Since the woman moved from a private house, she needed plenty of storage space: wardrobes for clothes, shelves for books and dishes. Designer Natalia Sytenkova took these wishes into account and created an interior that is both beautiful and practical, making it comfortable for the client's mother to live in such a small space.
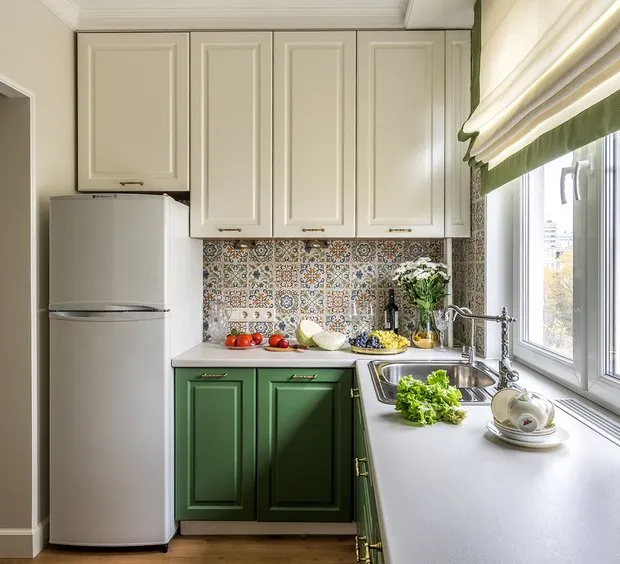 LOCATION: MoscowSQUARE FOOTAGE: 38.1 sq. mROOMS: 1BATHROOMS: 1CEILING HEIGHT: 2.6 mDESIGN: Natalia Sytenkova
LOCATION: MoscowSQUARE FOOTAGE: 38.1 sq. mROOMS: 1BATHROOMS: 1CEILING HEIGHT: 2.6 mDESIGN: Natalia SytenkovaLayout
Zone separation was excluded in this project, and a sliding sofa was placed instead of a bed. The door opening could not be relocated either, so the bathroom was combined with the toilet and the window sills were removed from the room to install a French window.
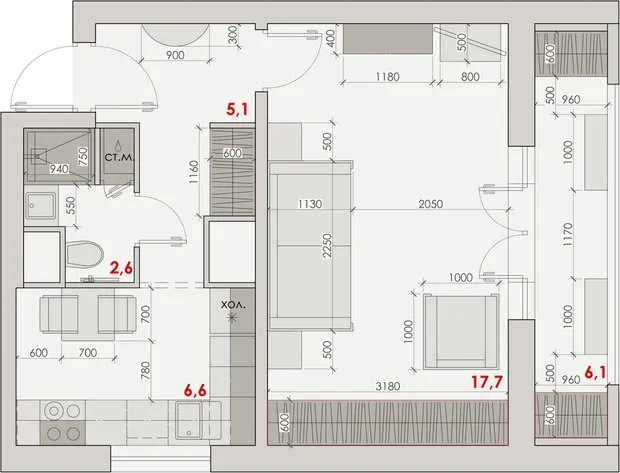 Finishing
FinishingWalls in the hallway and kitchen were painted, while the bedroom was covered with wallpaper. The floor is made of Parador laminate, and the balcony and bathroom feature Equipe carpet tiles. The kitchen backsplash is tiled with Mainzu tiles.
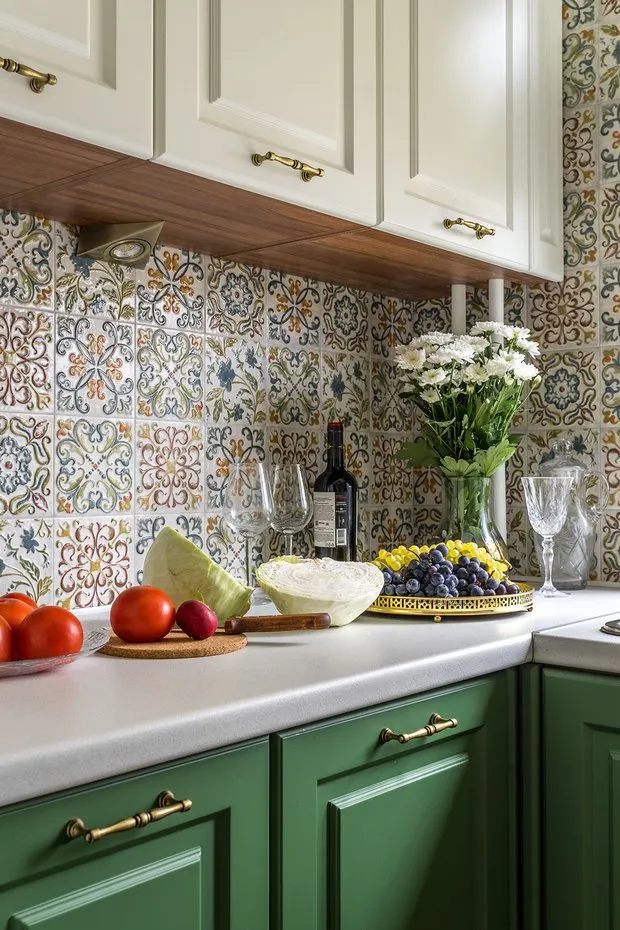
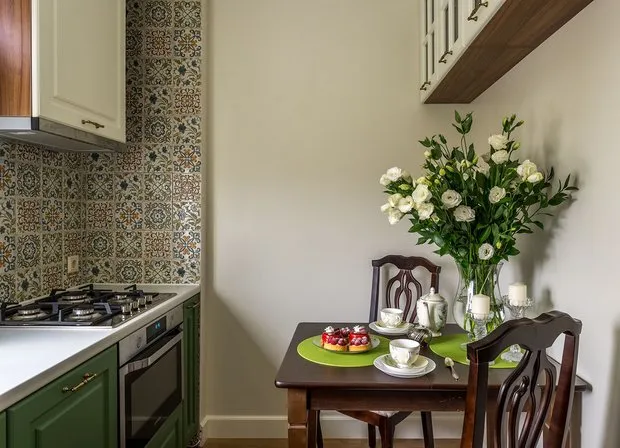 To make the apartment brighter, the floor was chosen in warm tones, and the paint and wallpaper were selected in light shades. The yellow balcony remains bright and sunny even on cloudy days. Mirrors above the sofa also add light.
To make the apartment brighter, the floor was chosen in warm tones, and the paint and wallpaper were selected in light shades. The yellow balcony remains bright and sunny even on cloudy days. Mirrors above the sofa also add light.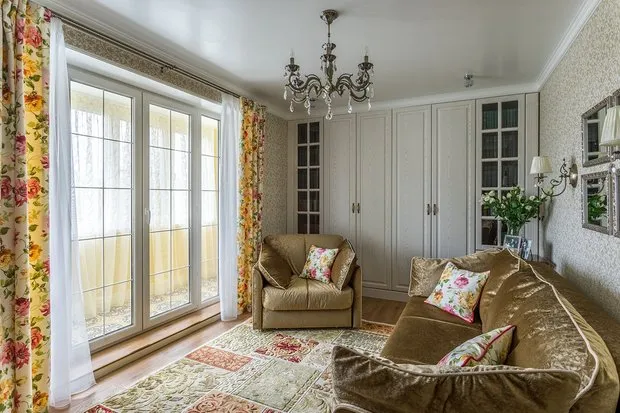
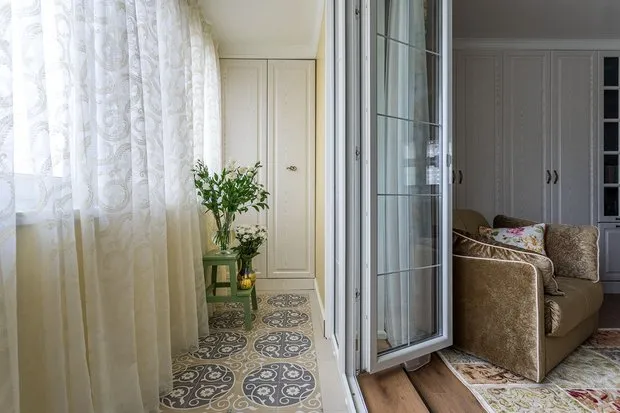 Storage
StorageIn the end of the room, there is a built-in 3-meter wardrobe with shelves for books. Opposite to it, there's a display cabinet for dishes and a TV unit nearby.
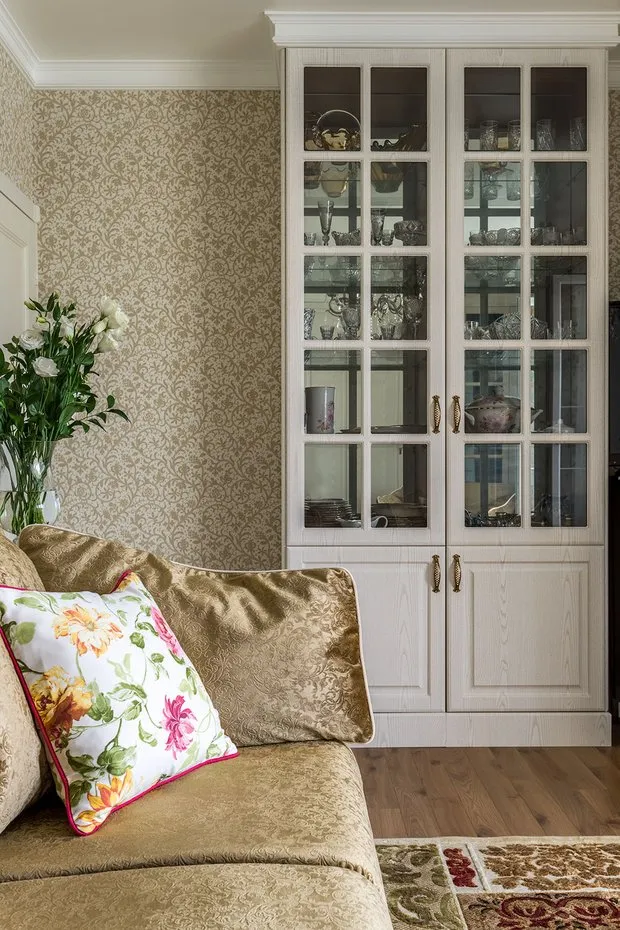
On the insulated balcony, two wardrobes for household items were built into the walls at both ends, and a wardrobe-closet in the corridor.
In the shower area, a washing machine with shelves for chemicals was installed.
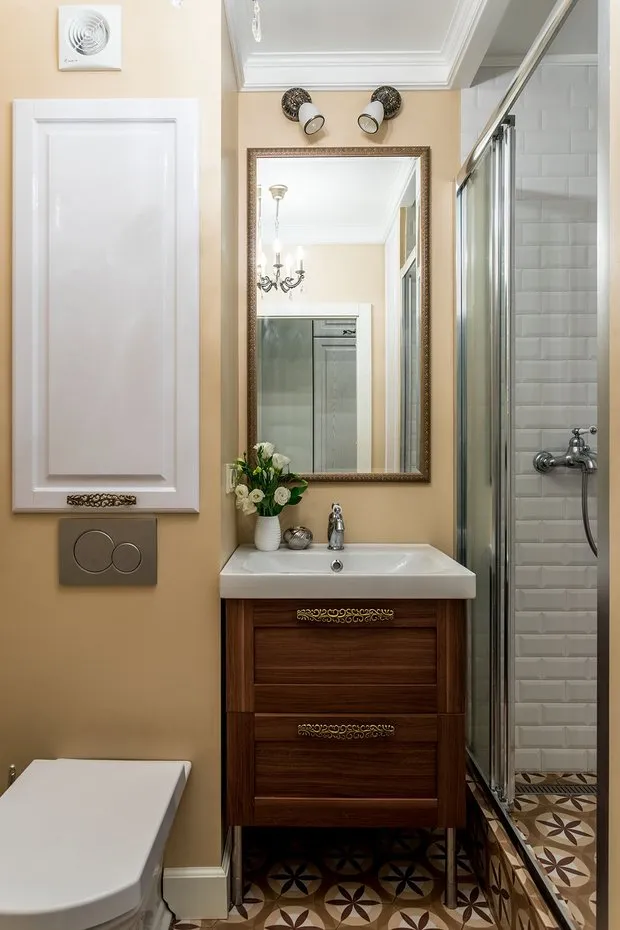 Most storage space was created in the kitchen, as it was extended along the window. Large display units were installed above the table for serving sets.
Most storage space was created in the kitchen, as it was extended along the window. Large display units were installed above the table for serving sets.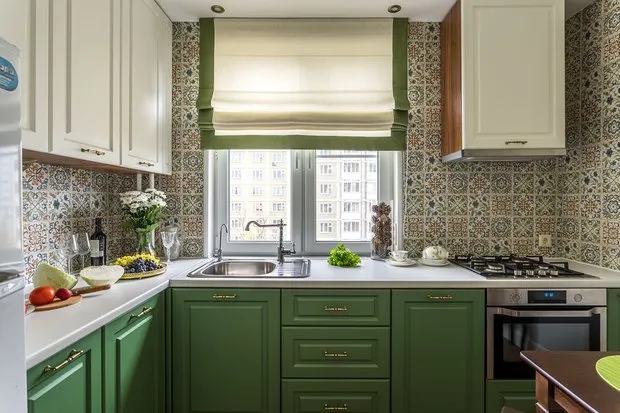 Lighting
LightingThe apartment includes various lighting scenarios. For example, the bathroom has overhead lighting and a mirror light. The kitchen also features overhead lighting and task lighting on the work surface.
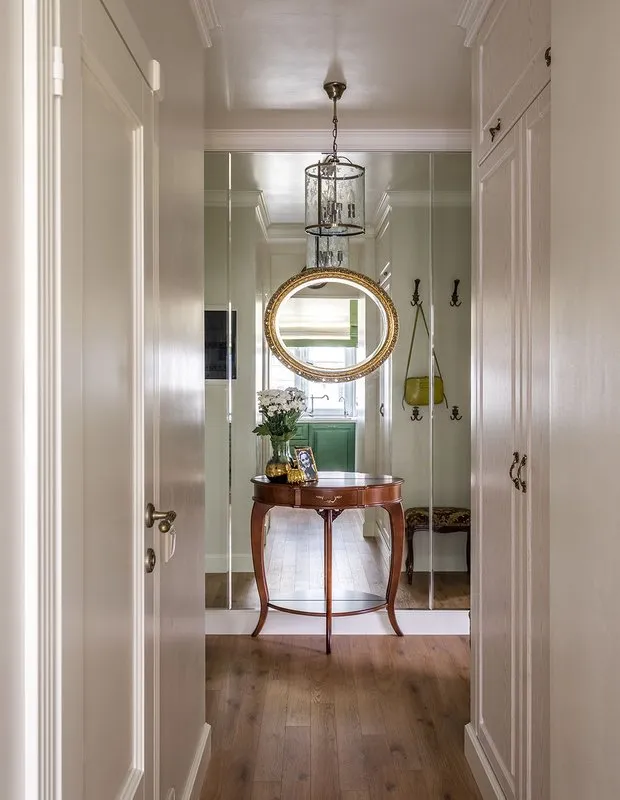
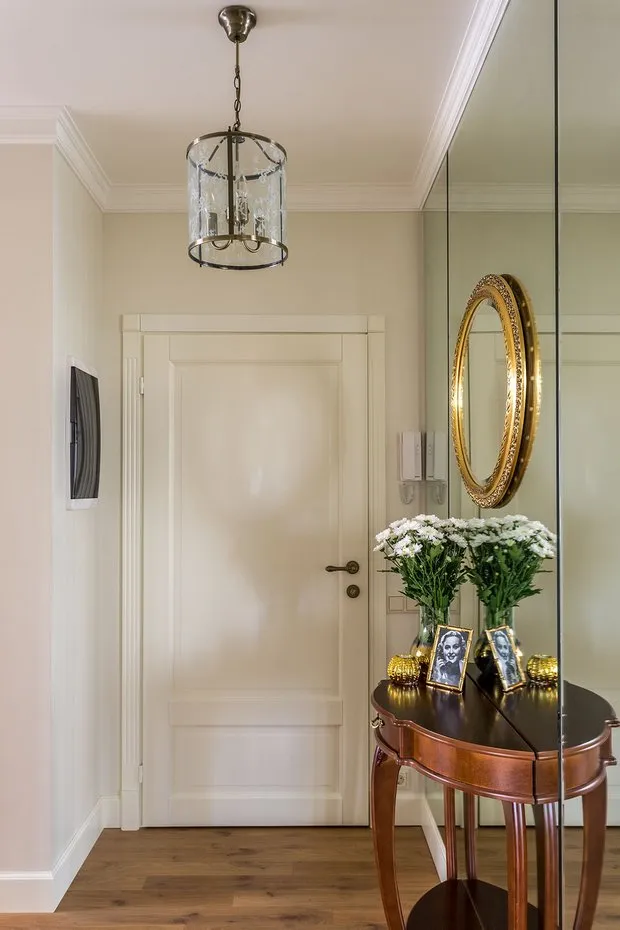
The room is lit by a chandelier, a wall lamp hangs above the sofa for reading, and spotlights are placed near the wardrobe and display units.
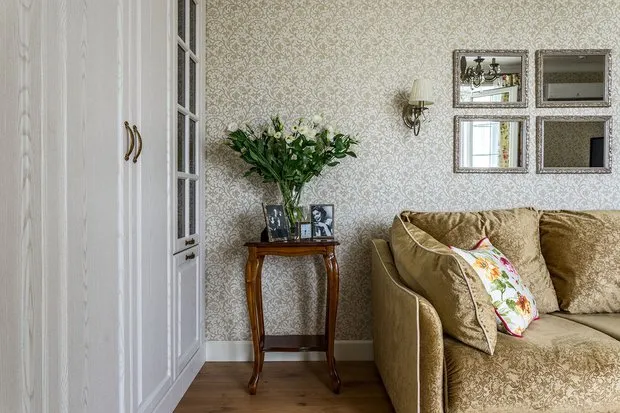

More articles:
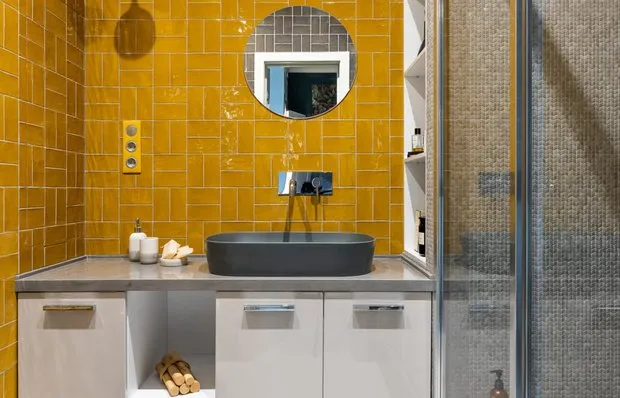 How to Refresh Your Bathroom Without Renovation: 13 Ideas
How to Refresh Your Bathroom Without Renovation: 13 Ideas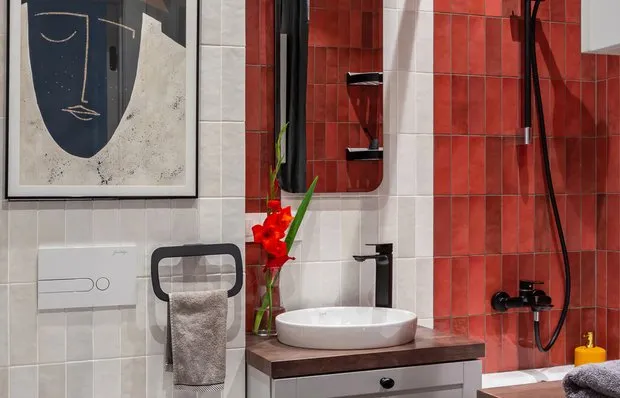 Bathrooms up to 4 m², where every centimeter is thought out: 5 examples
Bathrooms up to 4 m², where every centimeter is thought out: 5 examples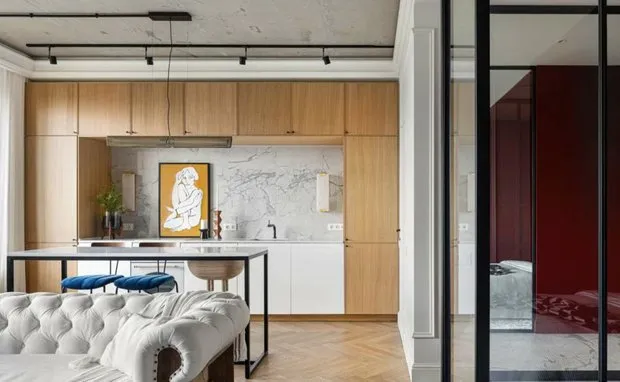 How to Make a Kitchen Indestructible: 5 Finishing Options
How to Make a Kitchen Indestructible: 5 Finishing Options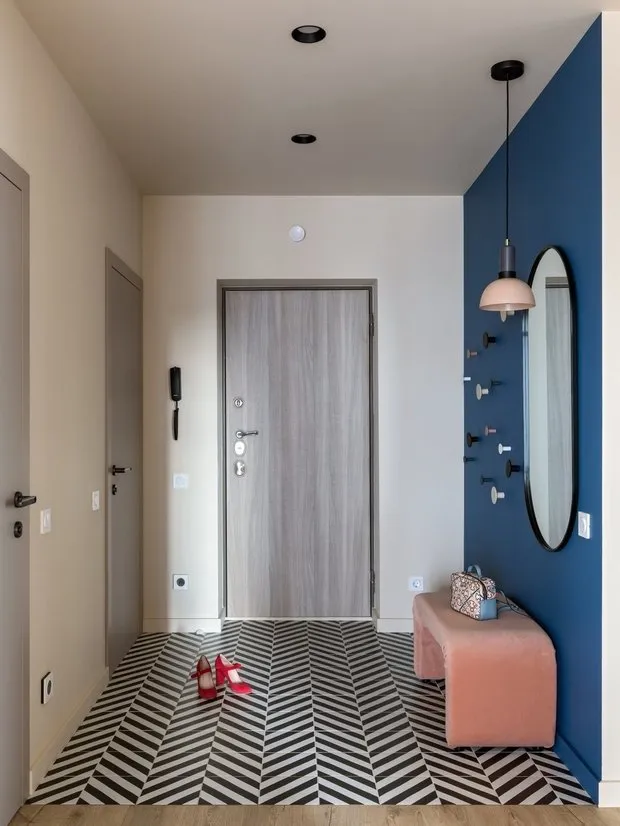 Cool Hallways You Won't Be Ashamed to Show Guests: 6 Designer Ideas
Cool Hallways You Won't Be Ashamed to Show Guests: 6 Designer Ideas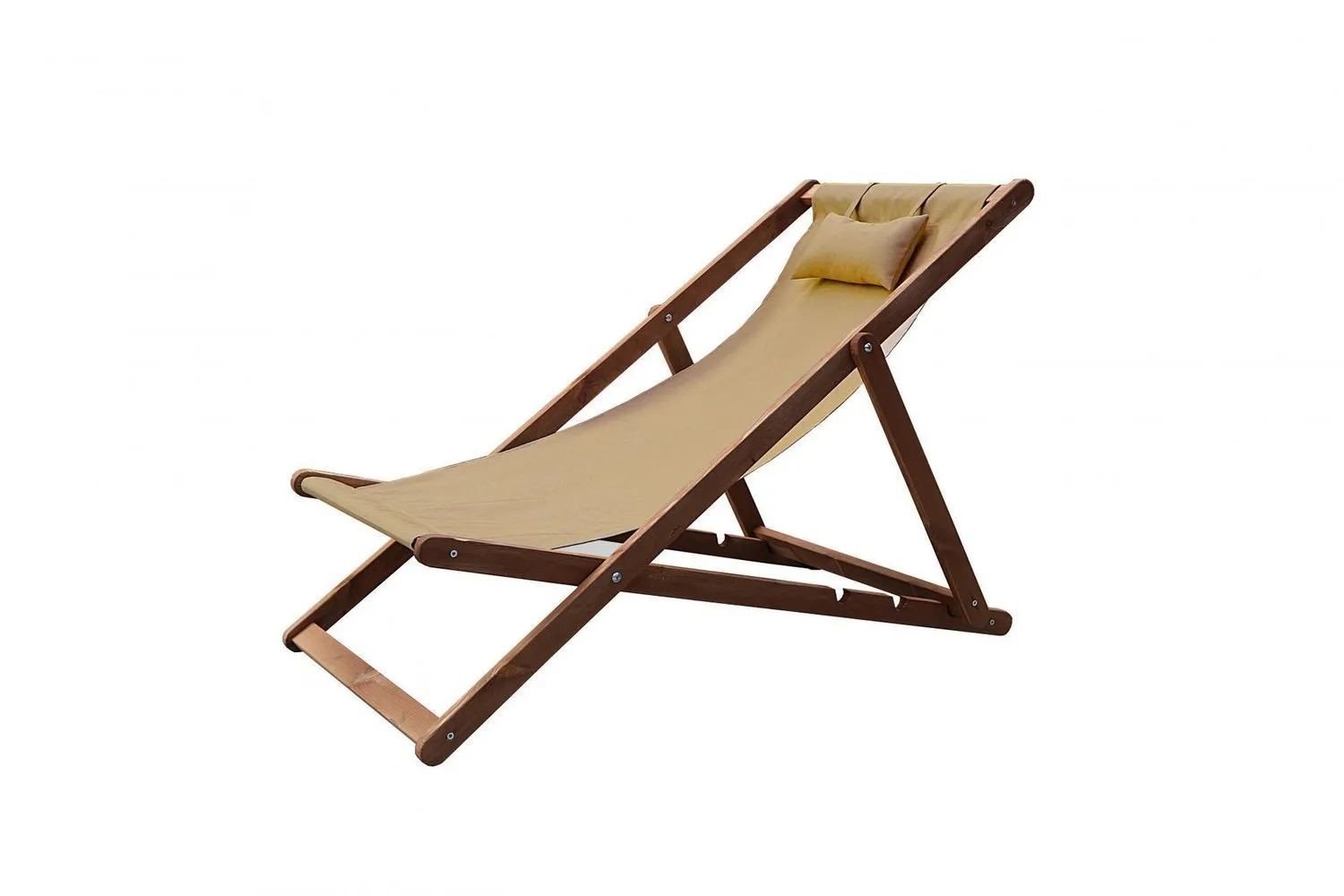 IKEA Alternatives: 10 Variants of Stylish Garden Furniture
IKEA Alternatives: 10 Variants of Stylish Garden Furniture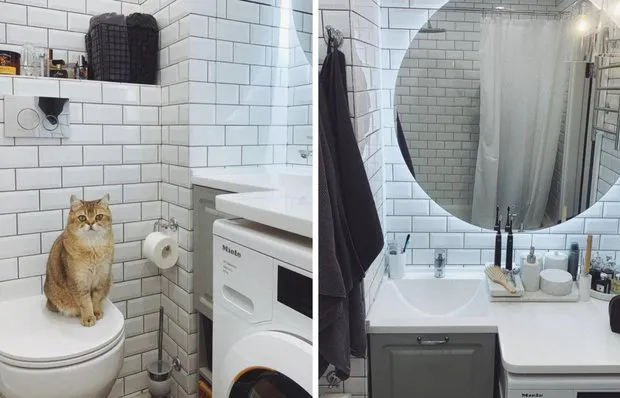 How I Created a Stylish Micro-Bathroom That Fits Everything
How I Created a Stylish Micro-Bathroom That Fits Everything Budget Ways to Visually Expand Space: Insights from an Architect
Budget Ways to Visually Expand Space: Insights from an Architect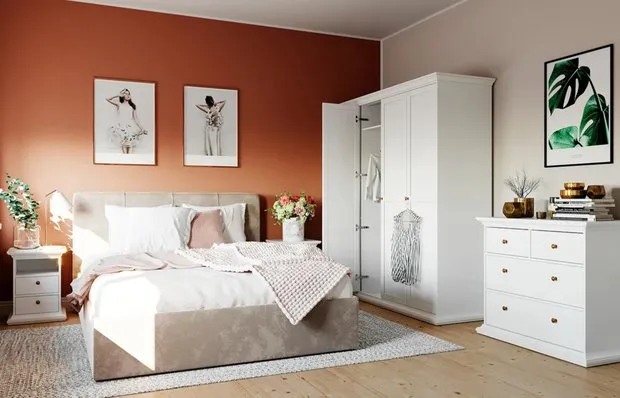 11 Cool IKEA-Style Products, Even Better
11 Cool IKEA-Style Products, Even Better