There can be your advertisement
300x150
How I Created a Stylish Micro-Bathroom That Fits Everything
Great Bathroom Renovation in a 'Grandmother's' Panel House
We have already shown an amazing transformation of a 'killed' apartment, which musician Sergey achieved without the help of designers. Today we will tell you more about a stylish and bright bathroom — the only room where the owner did the renovation.
Overview of This Apartment (24 minutes)
About the Start of the RenovationThe apartment was old and 'killed' — completely covered with carpets, canopies, and a large Soviet wardrobe. I did not do any major re-planning, but I had to change the bathroom walls because the space was very small. I had to take everything down to combine the bathroom into a large and beautiful space.
About the RenovationThis was the only room where the re-planning took place. Previously, there were a separate toilet and a small bathroom. We took down all the walls, rebuilt them, and removed the partition. We also replaced the old pipe. The Soviet towel rack was cut off, the pipes were welded together — it was a big job.
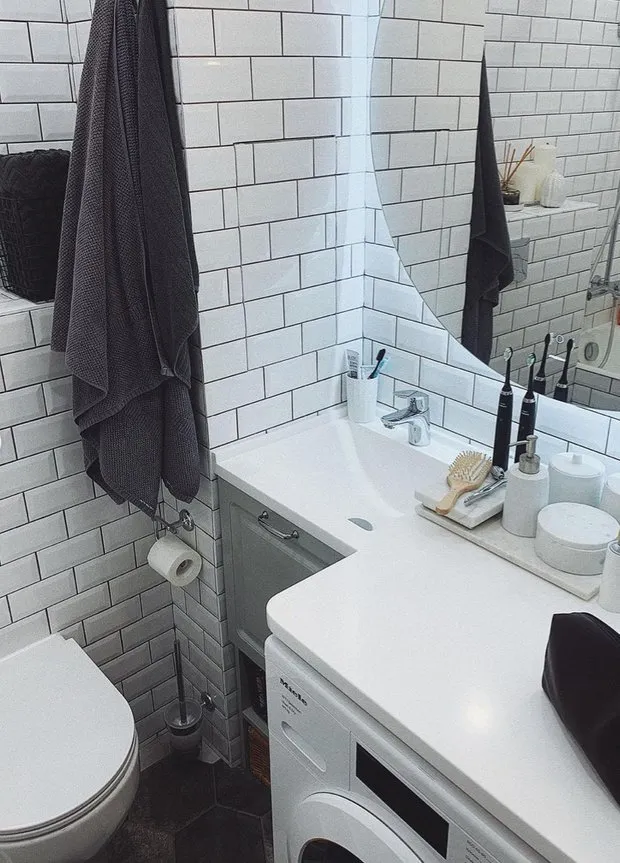
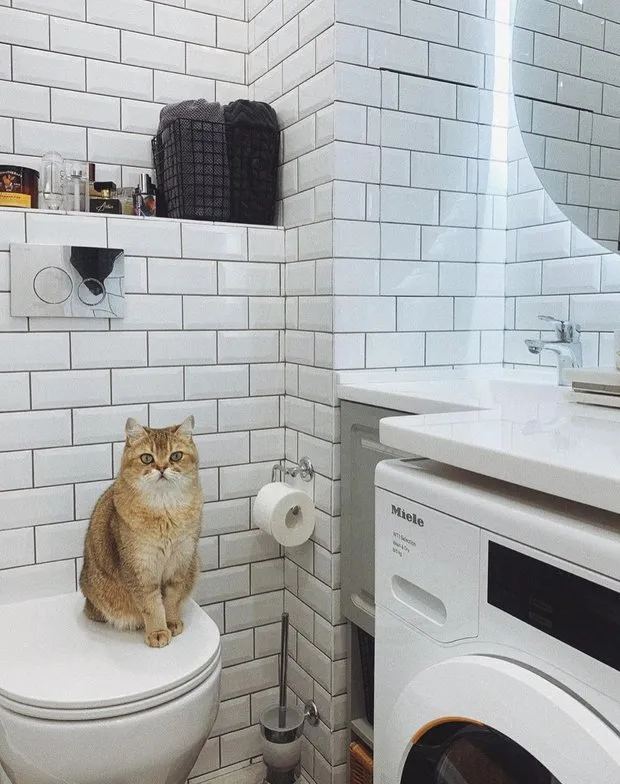
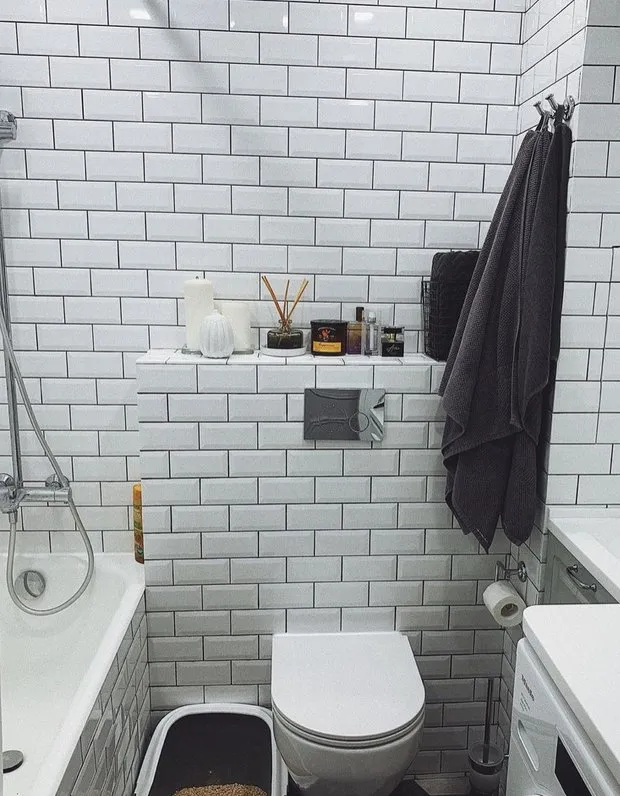 About a Useful Discovery
About a Useful Discovery The bathroom space is 4 sq m. My task was to fit a toilet, shower, bathtub, sink, and a large washing-drying machine into this space. By the way, this is a very cool thing: sometimes a washing machine is placed at the bottom and a dryer on top. This requires space. I had little room, so I bought a 2-in-1 device.
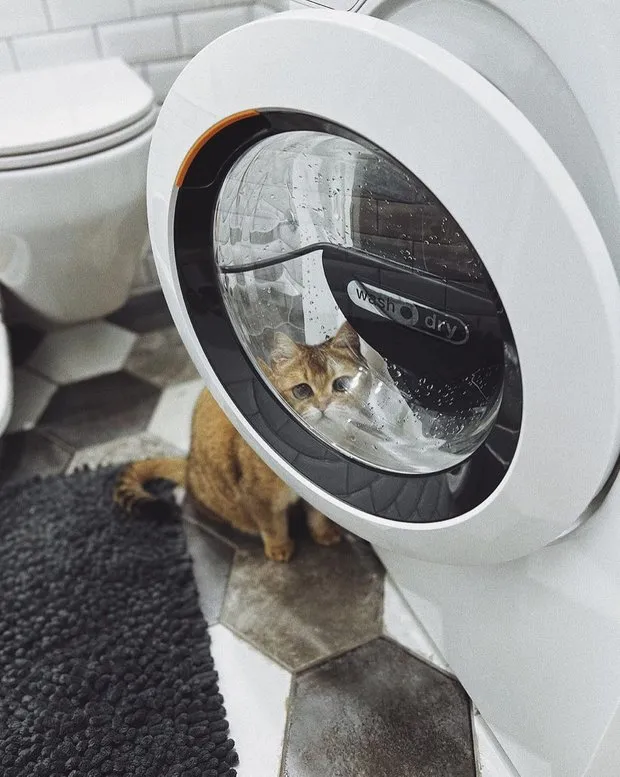 About Furniture and Storage
About Furniture and Storage The countertop was custom-made to my dimensions, because everything in the bathroom is very non-standard. The cabinet stores powders and various household products. The cabinet with a soft-close mechanism closes silently. Also, baskets helped organize storage: they hold shampoos and hygiene products.
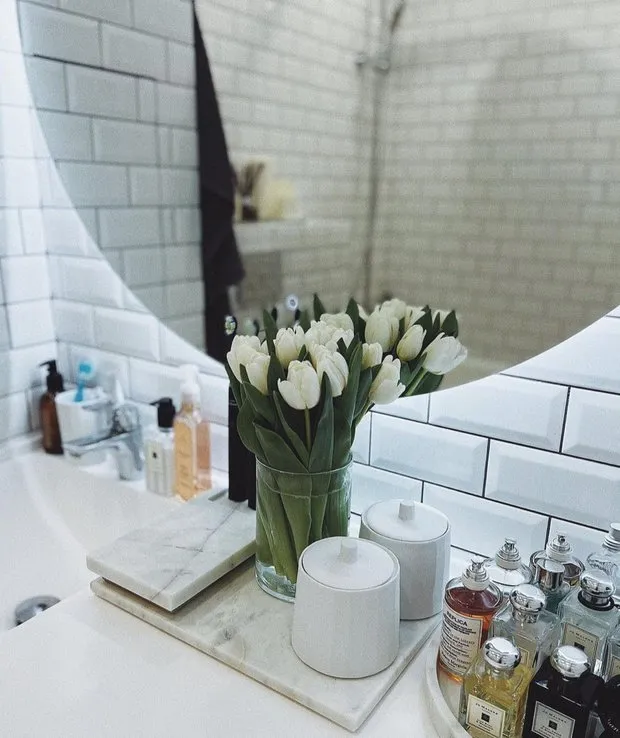
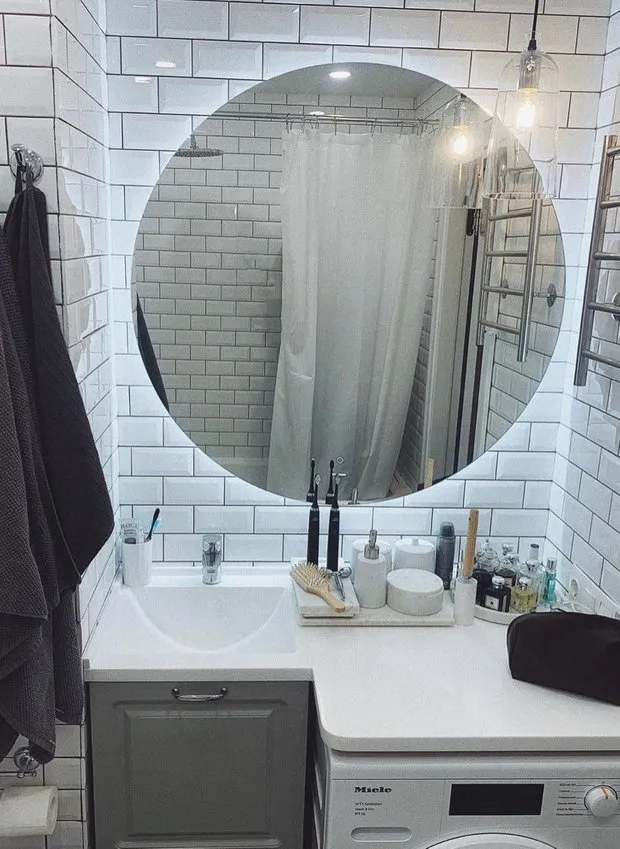
The mirror is equipped with lighting that turns on with one gentle touch — real magic. For additional lighting, a warm light lamp is used: you can turn off the main light source, light candles, and enjoy a cozy atmosphere.
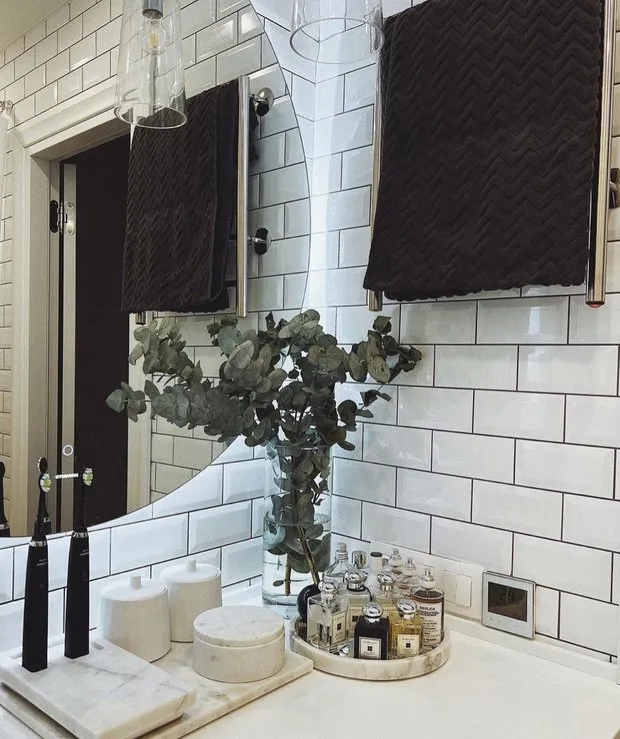 About the Right Choices
About the Right Choices By the way, we used the same tiles as on the kitchen backsplash, and the floor tiles are the same as in the hallway. It creates an interesting intersection.
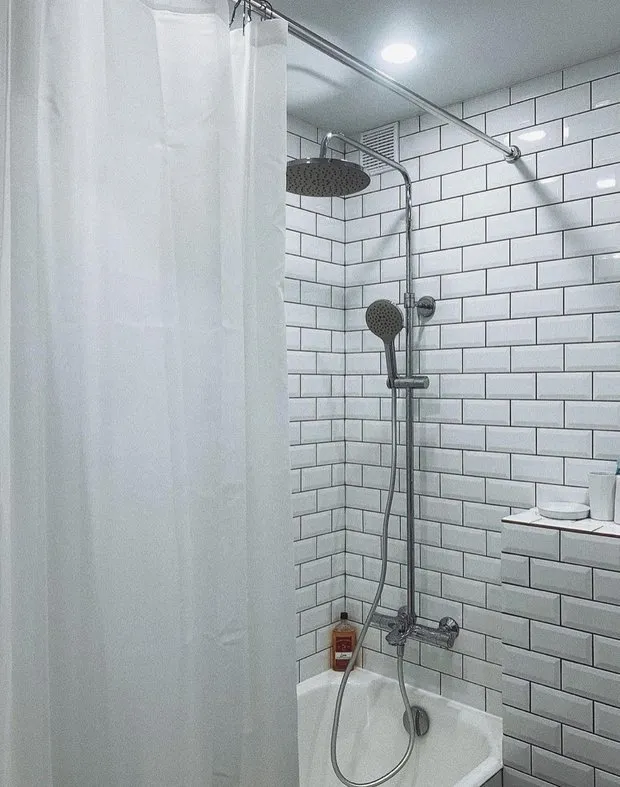
By the way, we also removed the well-known threshold that people used to trip over. Instead, we created a harmonious transition between the tiles and parquet.
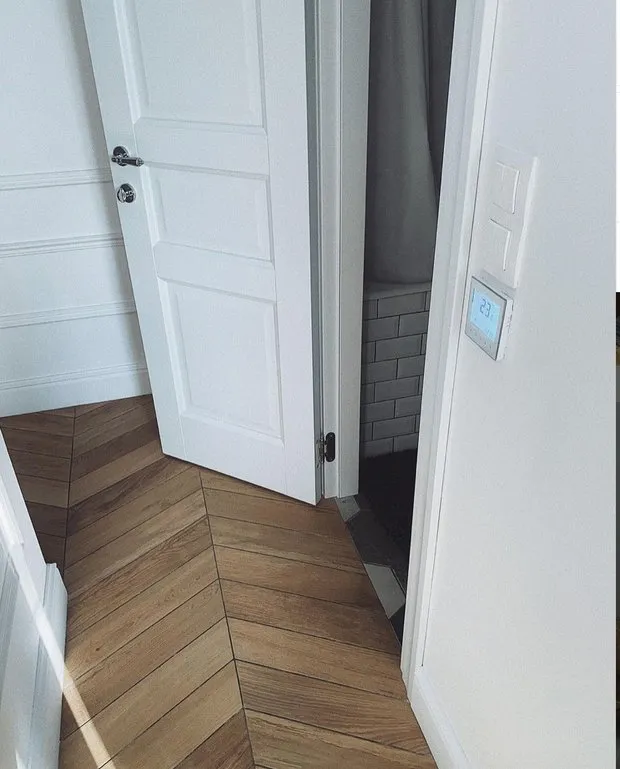 Photo: /filippovhome
Photo: /filippovhomeMore articles:
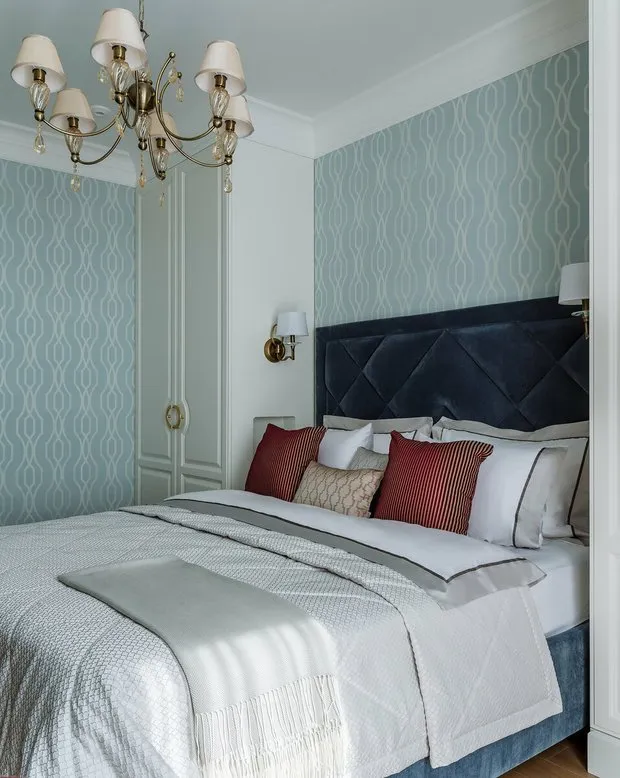 Proper Storage Organization: Designer Tips
Proper Storage Organization: Designer Tips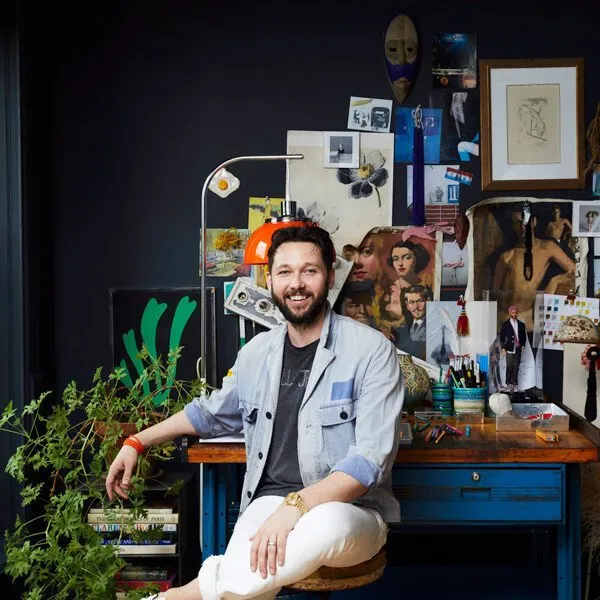 Stunning Designer Home with Bold Roof Solution
Stunning Designer Home with Bold Roof Solution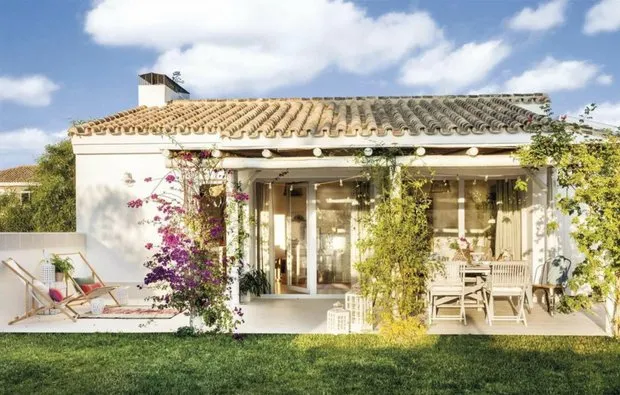 Small beautiful house in southern Spain with two terraces
Small beautiful house in southern Spain with two terraces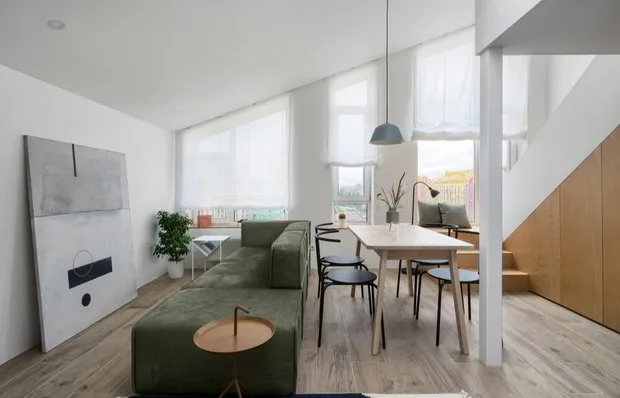 10 Simple Tips to Fight Dust That Every Housewife Will Find Useful
10 Simple Tips to Fight Dust That Every Housewife Will Find Useful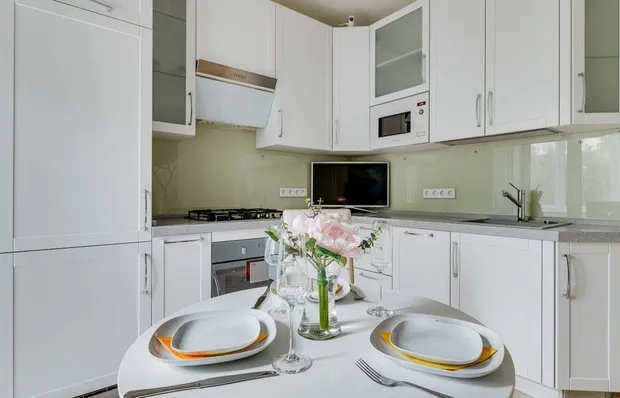 Architect Suggests 3 Kitchen Layout Options for 10 m² That Can Be Approved
Architect Suggests 3 Kitchen Layout Options for 10 m² That Can Be Approved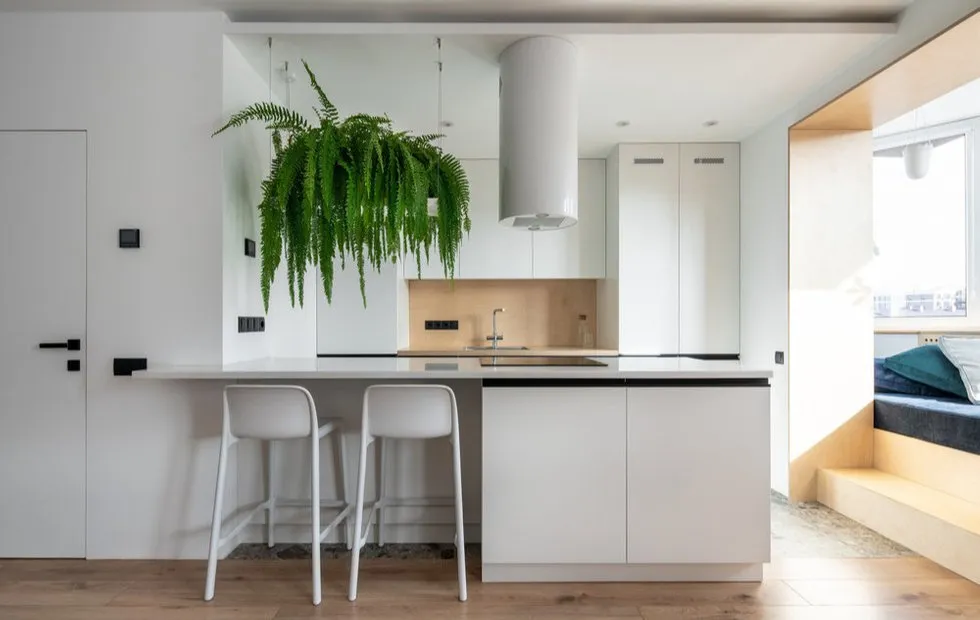 Aesthetics and Love in Every Detail: 7 Very Beautiful Interiors
Aesthetics and Love in Every Detail: 7 Very Beautiful Interiors Pablo Picasso's Dove: The History of the World's Main Symbol
Pablo Picasso's Dove: The History of the World's Main Symbol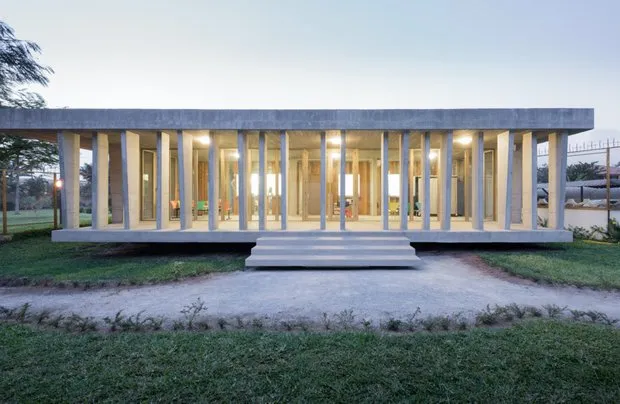 Respecting Local Traditions: 7 Beautiful Embassies From Around the World
Respecting Local Traditions: 7 Beautiful Embassies From Around the World