There can be your advertisement
300x150
Aesthetics and Love in Every Detail: 7 Very Beautiful Interiors
Works of talented Ukrainian designers
We draw inspiration not only from great films or atmospheric places, but also from beautiful interiors. These spaces are filled with incredible aesthetics, every detail is carefully thought out, and interesting design solutions make the owner's life more comfortable and add vibrant accents.
Light Bright Two-Story Apartment
The owners of this two-level apartment in the Kiev region are a young couple who work from home. The clients wanted to create a cozy open space, putting the emphasis on minimalist design. The Lauri Brothers studio took all their wishes into account.
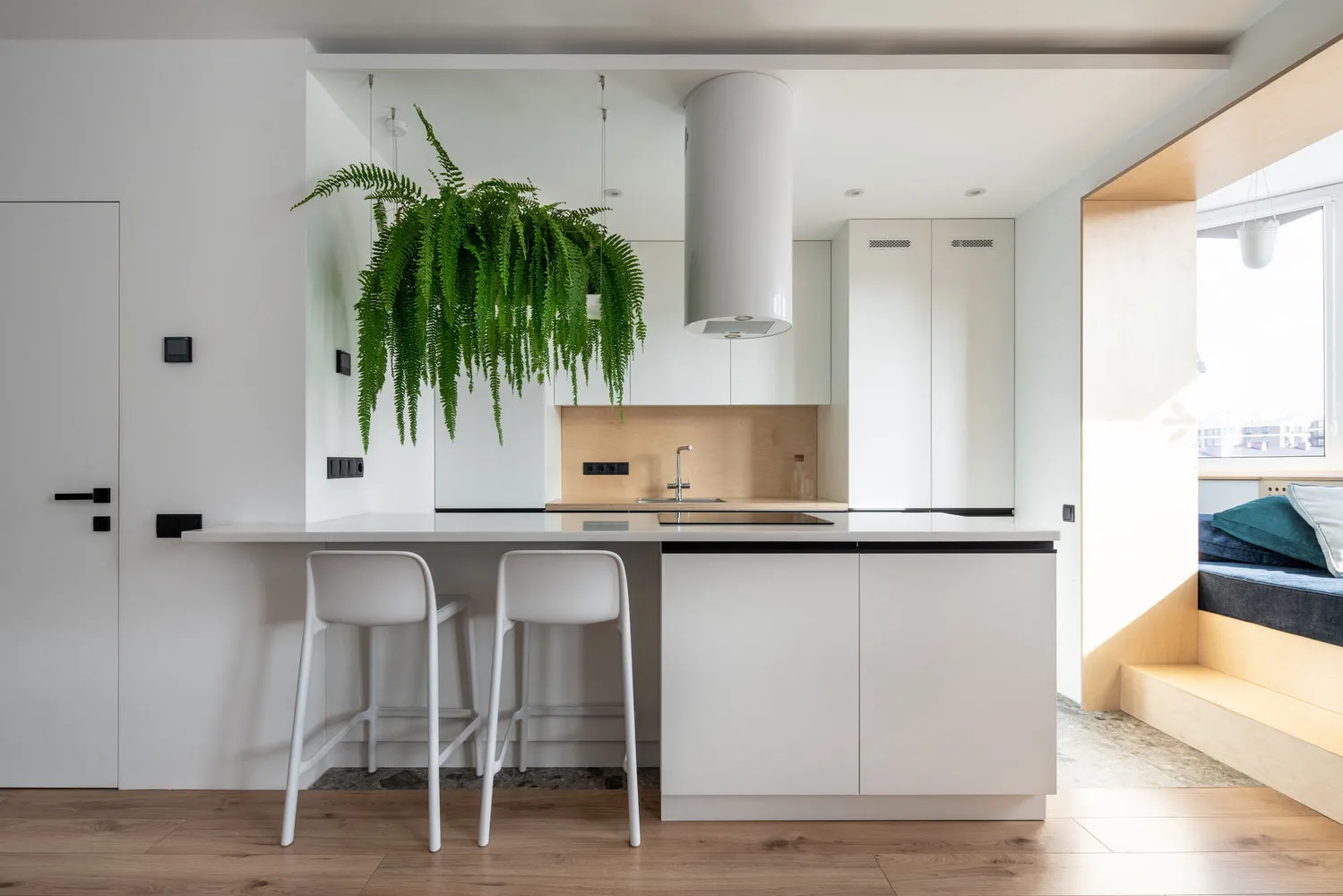 Design: Lauri Brothers
Design: Lauri BrothersThus, the Playwood project was born — an apartment in Scandinavian minimalism with spaces for comfortable work and rest. For finishing, they chose a winning white color, and also added a lot of furniture made from plywood.
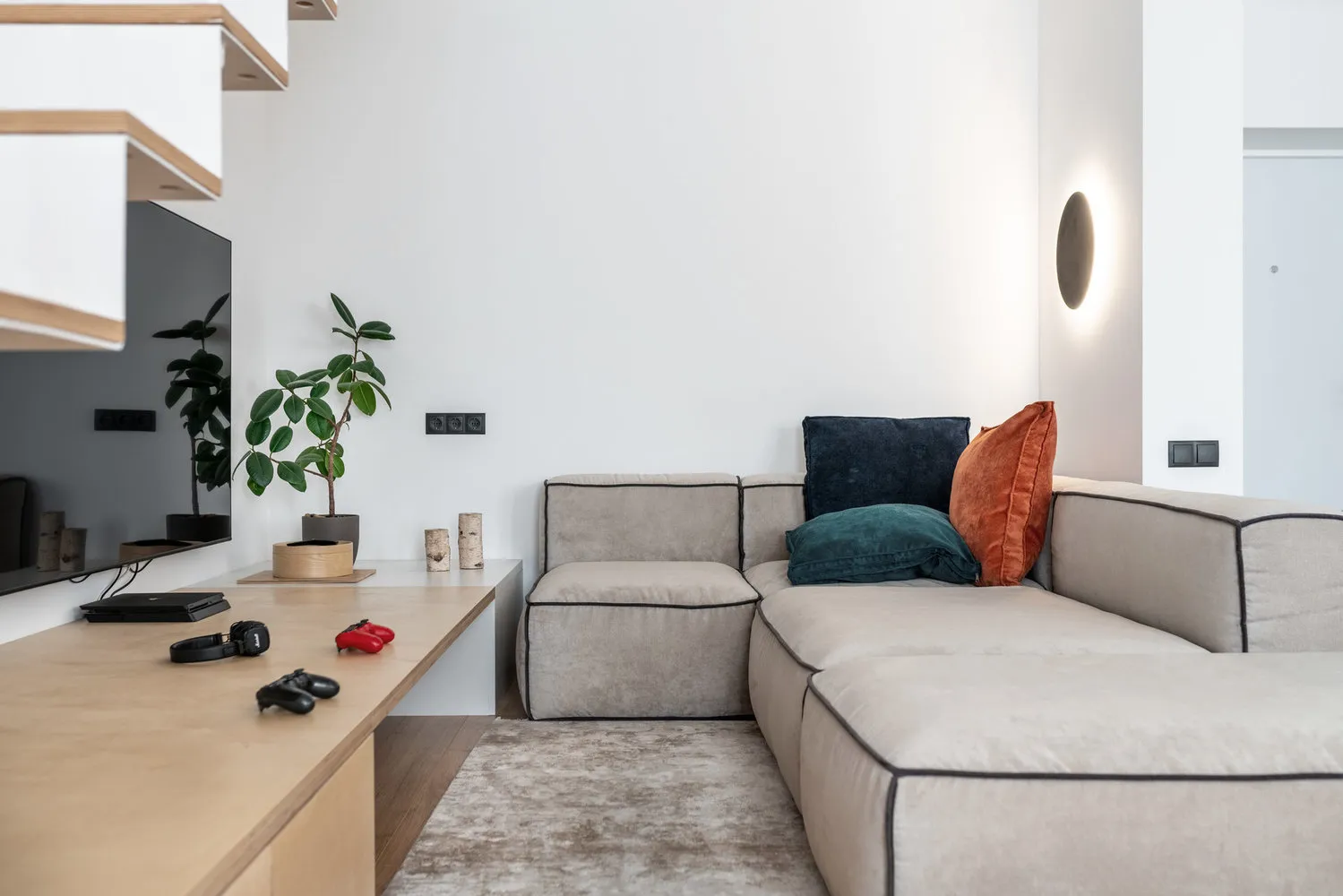 Design: Lauri Brothers
Design: Lauri BrothersCombination of Comfort and Functionality
From the beginning, this apartment was perfect: it is located in a new residential complex in the park zone of Dnepro, and on a large area it's easy to arrange all functional zones. The designers from Svoya Studio carefully planned the interior, where the best traditions of design, quality and technology met.
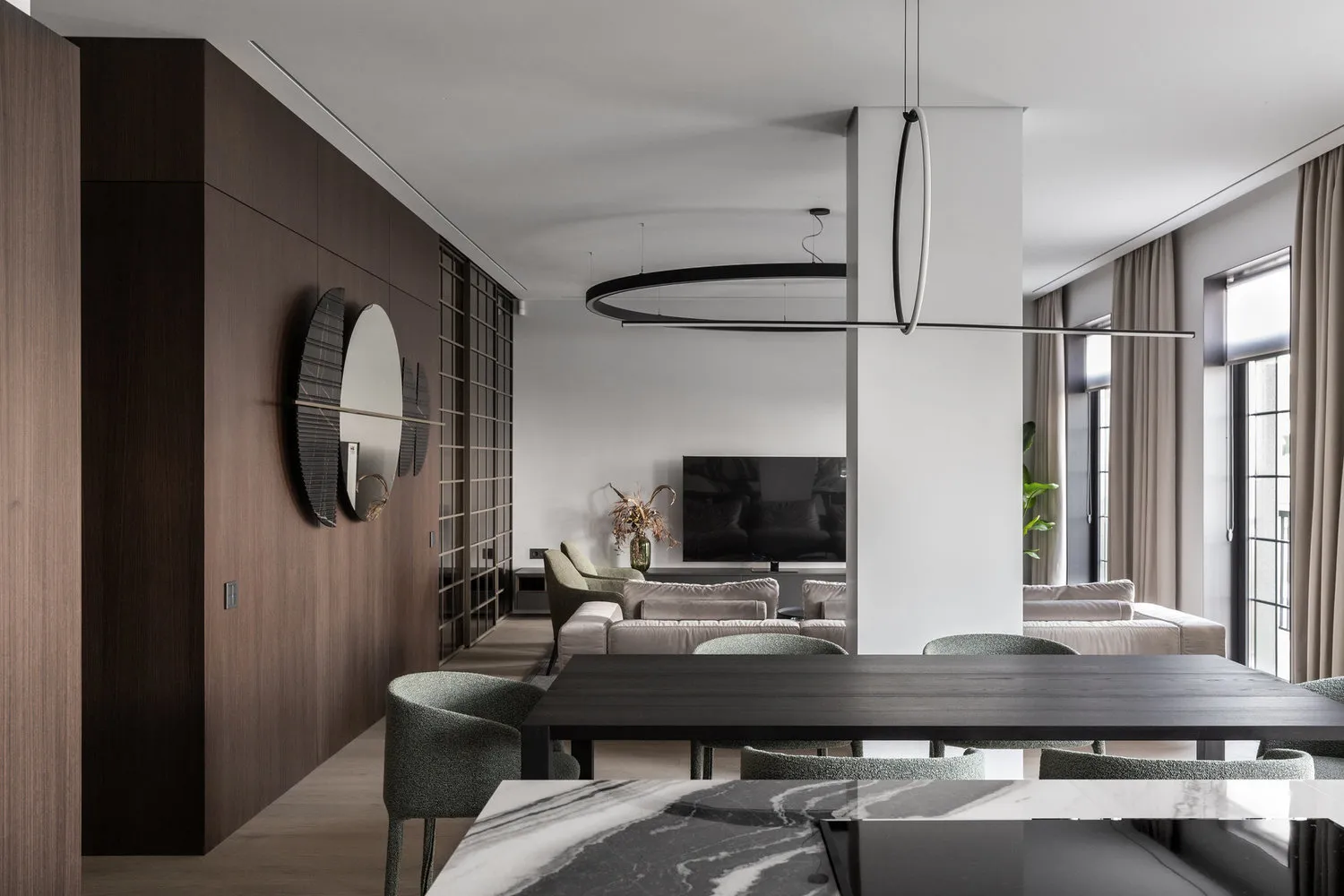 Design: SVOYA studio
Design: SVOYA studioThe space was divided into public and private zones. In the largest room, they arranged a kitchen-dining area, and the office was hidden behind a partition. In the private part, they created a bedroom and a children's room. Special attention deserves the kitchen island and the wall behind the cabinet: the marble pattern looks truly luxurious.
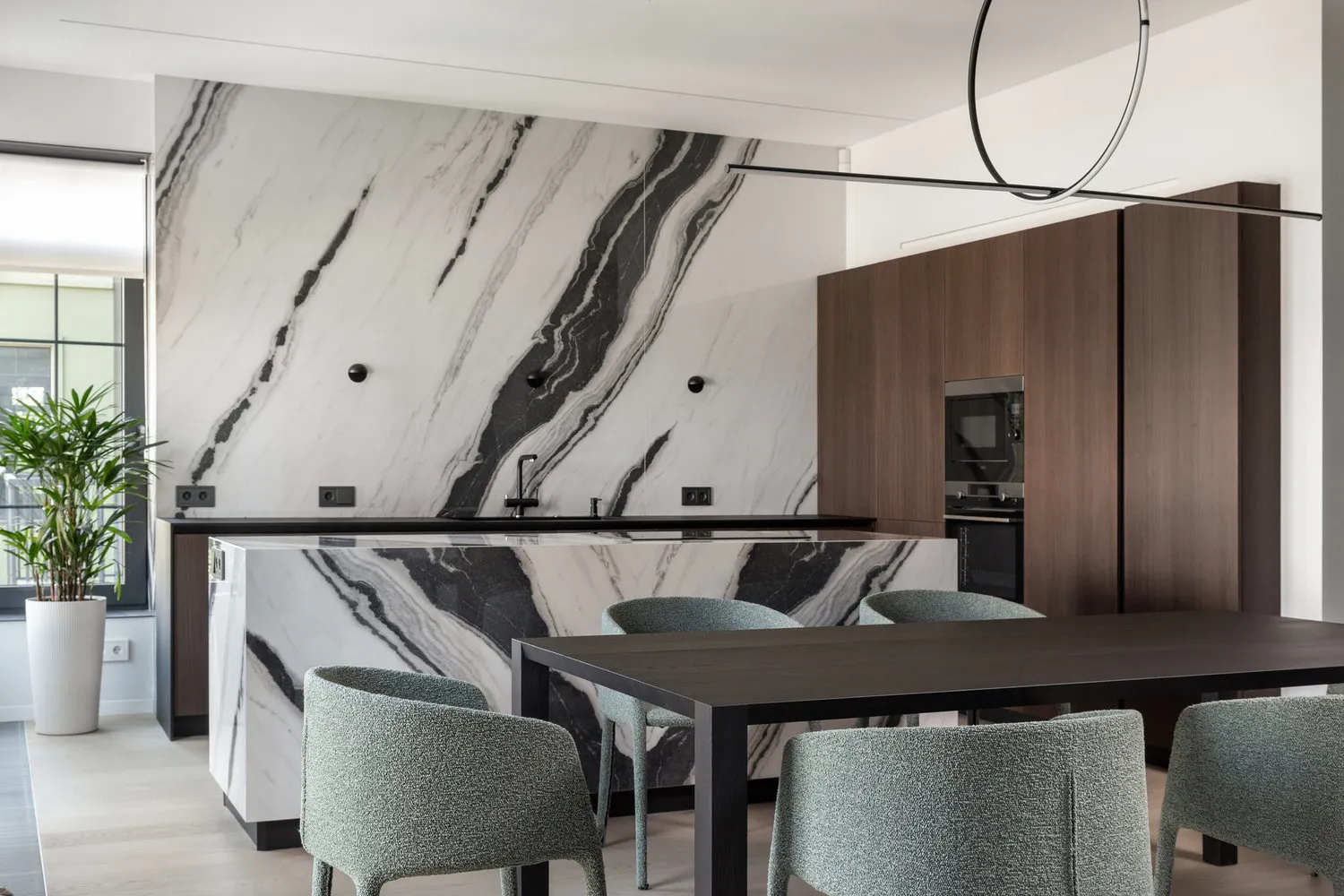 Design: SVOYA studio
Design: SVOYA studioVibrant Apartment for a Student
The owner is a cheerful young student who loves traveling. She dreamed of an apartment where it's pleasant to return after a trip and feel at home. Additional wishes included a walk-in closet, a bright bathroom, and spaces for meetings with friends.
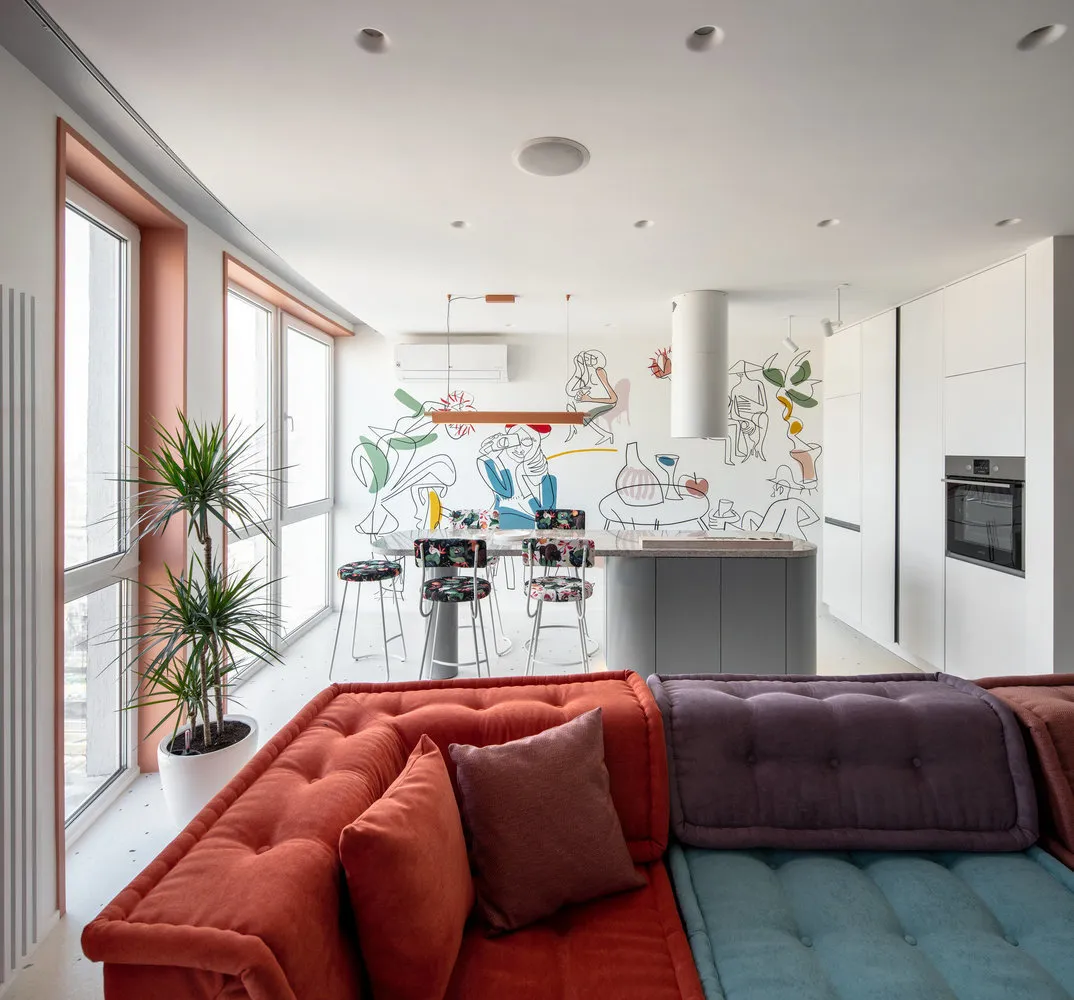 Design: Lauri Brothers
Design: Lauri BrothersThe designers from Lauri Brothers accomplished the task perfectly. They provided a stunning accent wall with a pattern by artist Masha Reva, a walk-in closet with a window, expanded the bathroom at the expense of the bedroom, provided a bar counter and a comfortable TV area.
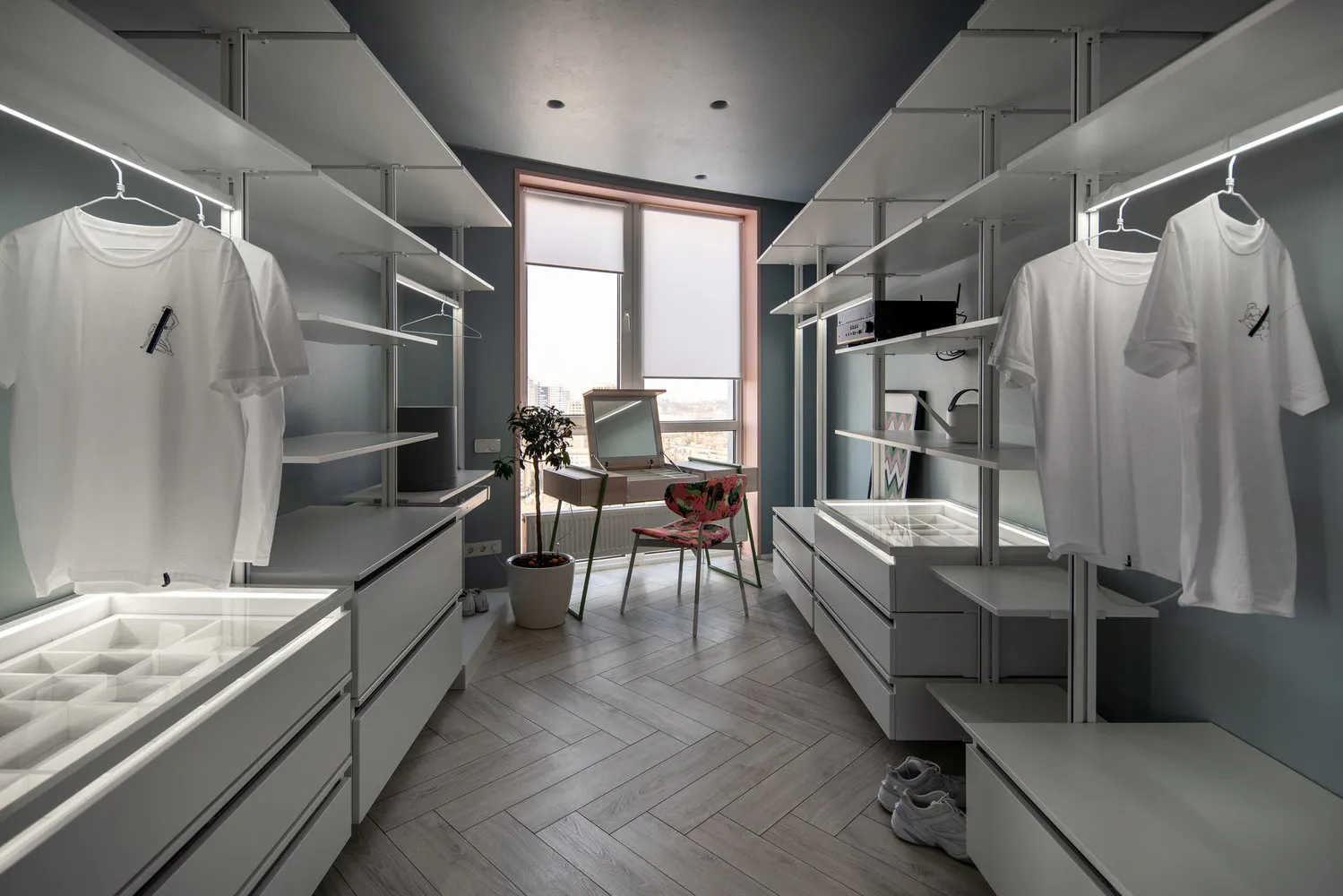 Design: Lauri Brothers
Design: Lauri BrothersFashionable Studio in the Attic
The designer Olga Bondar was given an interesting task: to decorate a small apartment in the attic for rent. The goal was a stylish and modern interior that would stand out among other typical rental apartments.
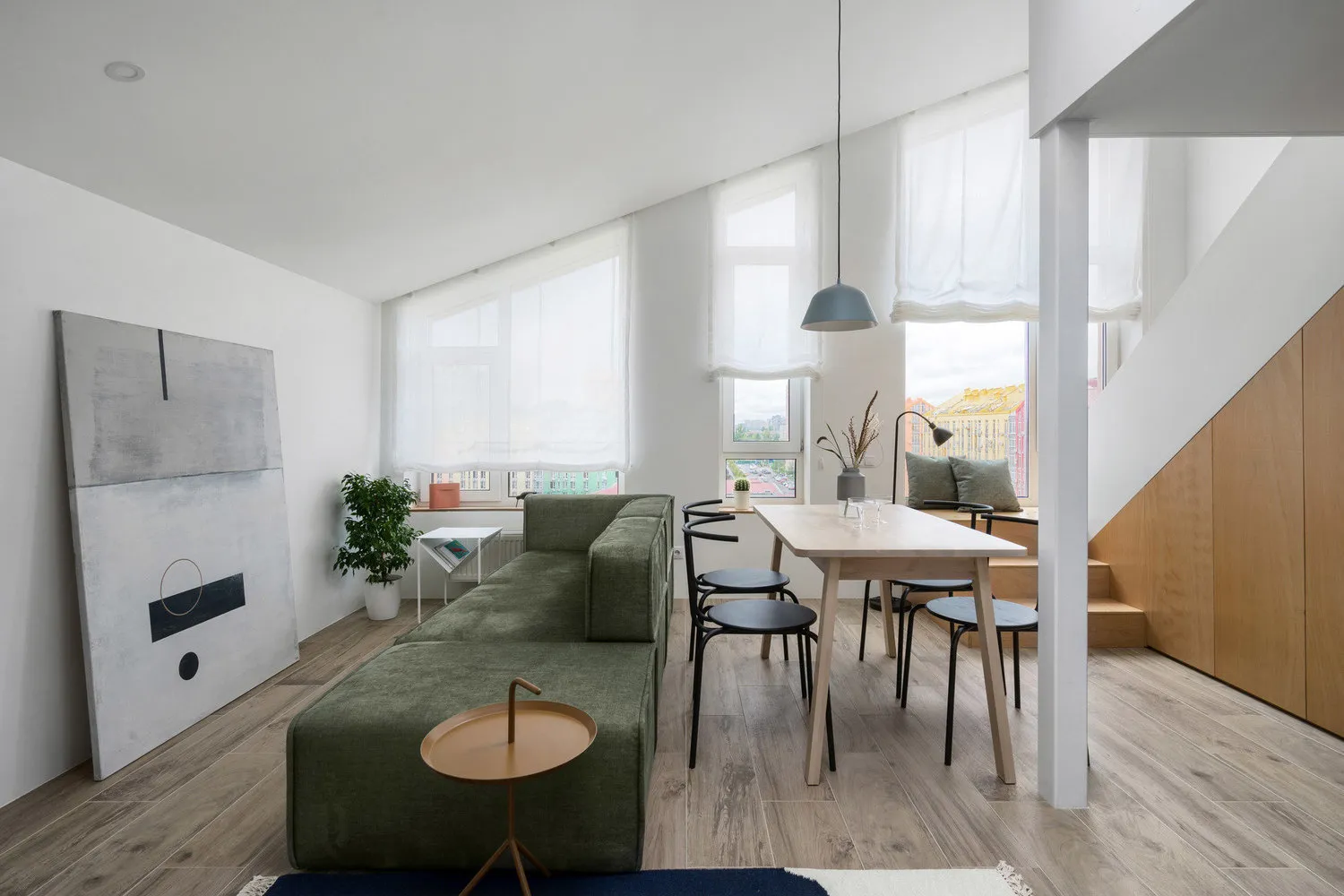 Design: Olga Bondar
Design: Olga BondarThe designer focused on light tones with beautiful and colorful details. The bedroom was placed on the mezzanine, and in the common area, they arranged the entrance hall, kitchen-living room-dining room, and storage spaces. Here, maximum functionality was planned while preserving the feeling of open space. It turned out very cozy and modern!
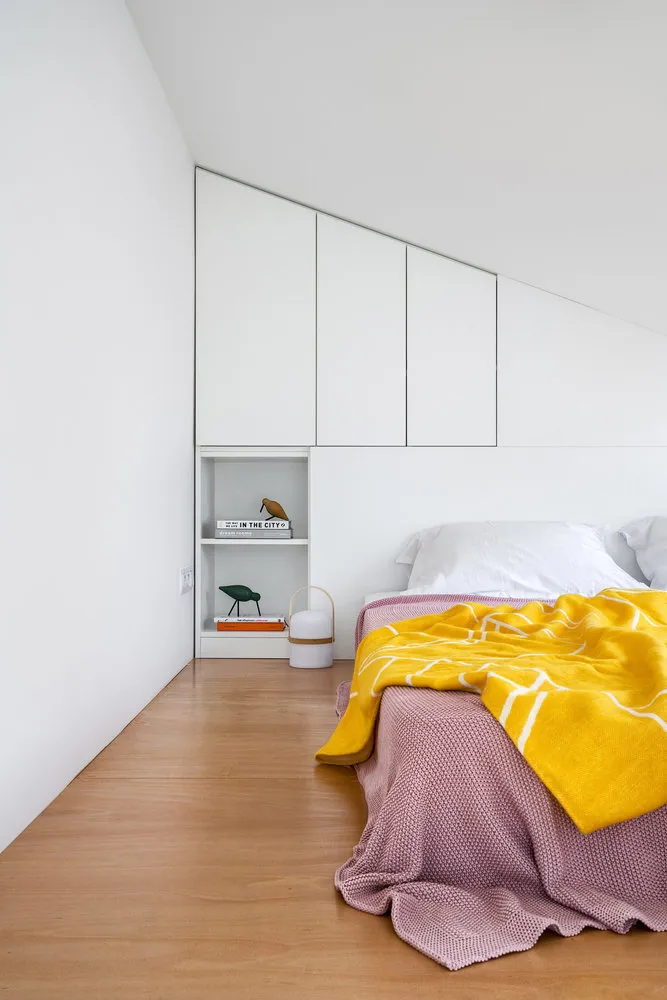 Design: Olga Bondar
Design: Olga BondarTwo-Room Apartment with Character
The apartment, 69 sq m in size, is located in a new residential complex in Kyiv and stands out due to its non-standard shape. The client is a single man who approached the designers from Lauri Brothers. The project authors carefully planned the layout: they created a wardrobe, expanded the corridor and merged the bathroom.
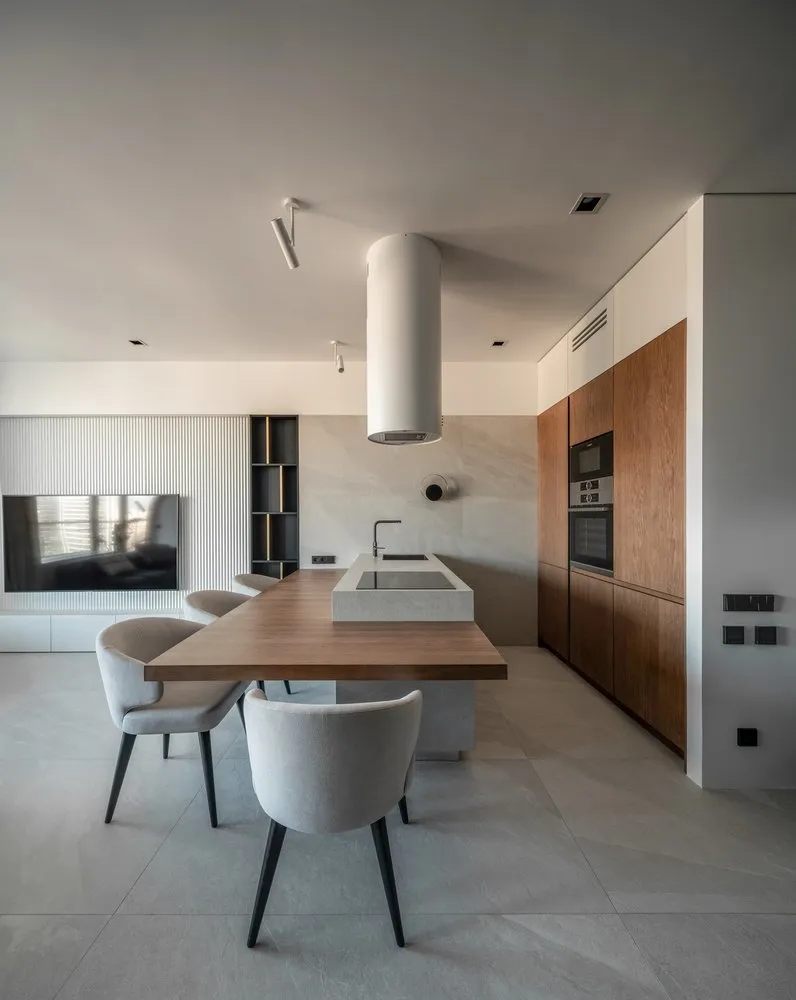 Design: Lauri Brothers
Design: Lauri BrothersThe interior is distinguished by restraint, but its unique character is clearly visible: monochrome color palette, geometric lines, proper lighting scenarios and mirrors.
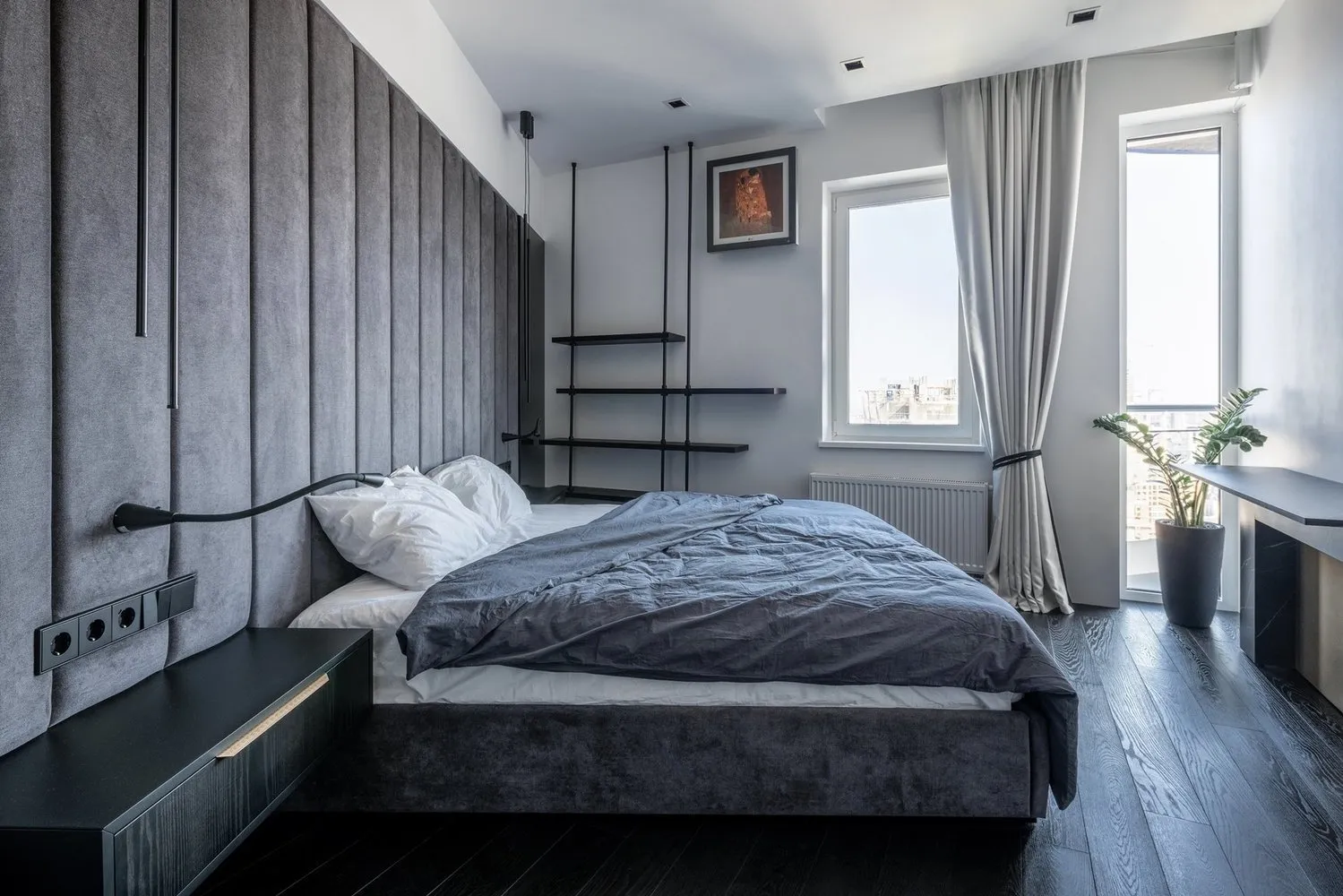 Design: Lauri Brothers
Design: Lauri BrothersFashionable Apartment for Fashion Designers
The owners of this apartment work in the field of fashion design. They approached the Kyiv studio Artpartner: the clients wanted a fashionable modern interior where they could host art parties. Additionally, the designers had to find the right place for their clothing collection.
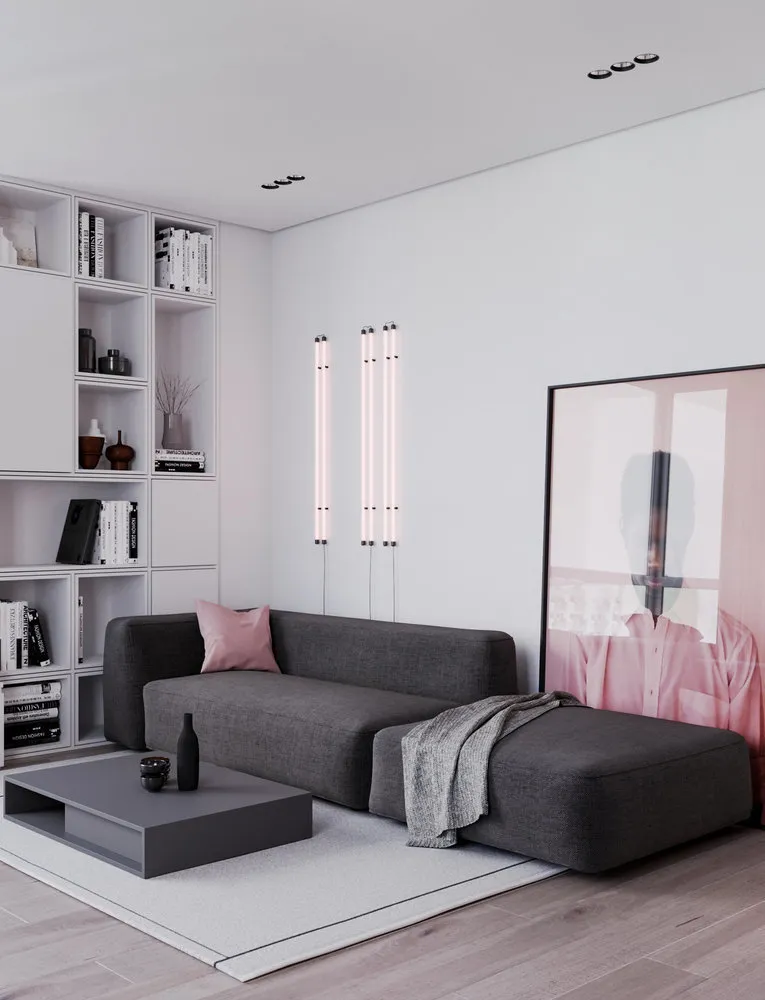 Design: Artpartner
Design: Artpartner The result of the work is impressive: the space combines the roles of a showroom, a party location and a personal corner. The transparent walk-in closet in the bedroom causes admiration and reminds of a boutique window display, while the combination of pink and white tones was inspired by strawberry-vanilla ice cream.
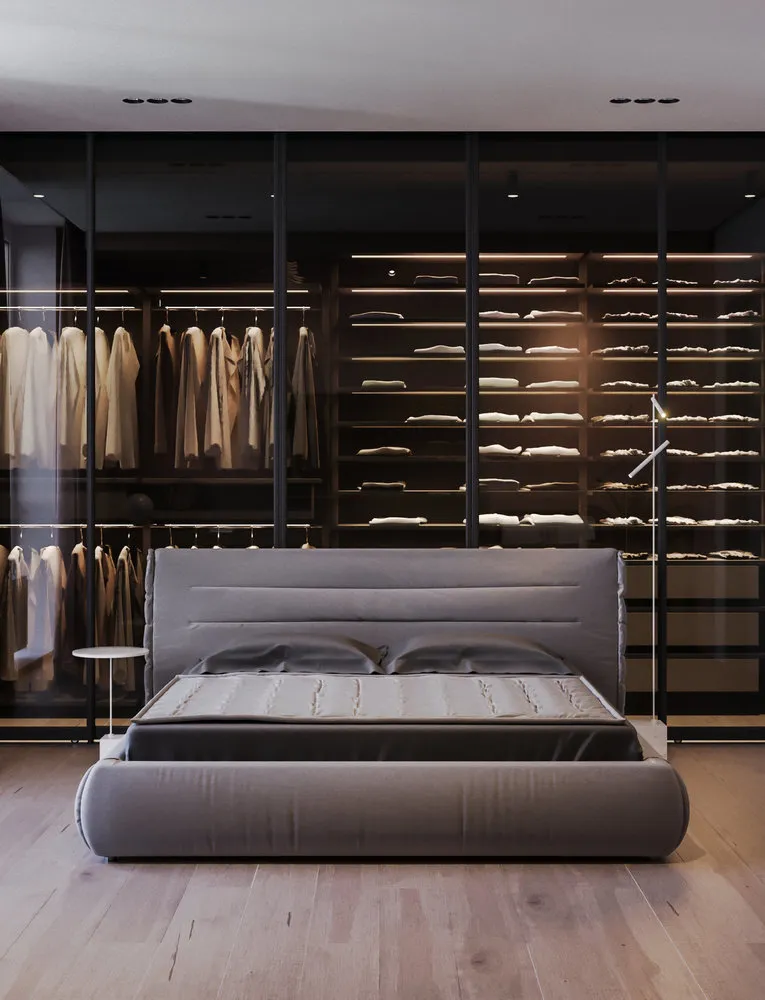 Design: Artpartner
Design: Artpartner Transfiguration of the 'Grandmother's' Apartment
The apartment in Kyiv, located in a Soviet-era building, was inherited by the clients from their grandmother. The pros include high ceilings, a lovely shaded courtyard and brick walls around the perimeter. The cons include a gas boiler. The design studio U Concept was responsible for the project: they took into account the tastes of the owners and created a minimalist space with a well-planned storage system.
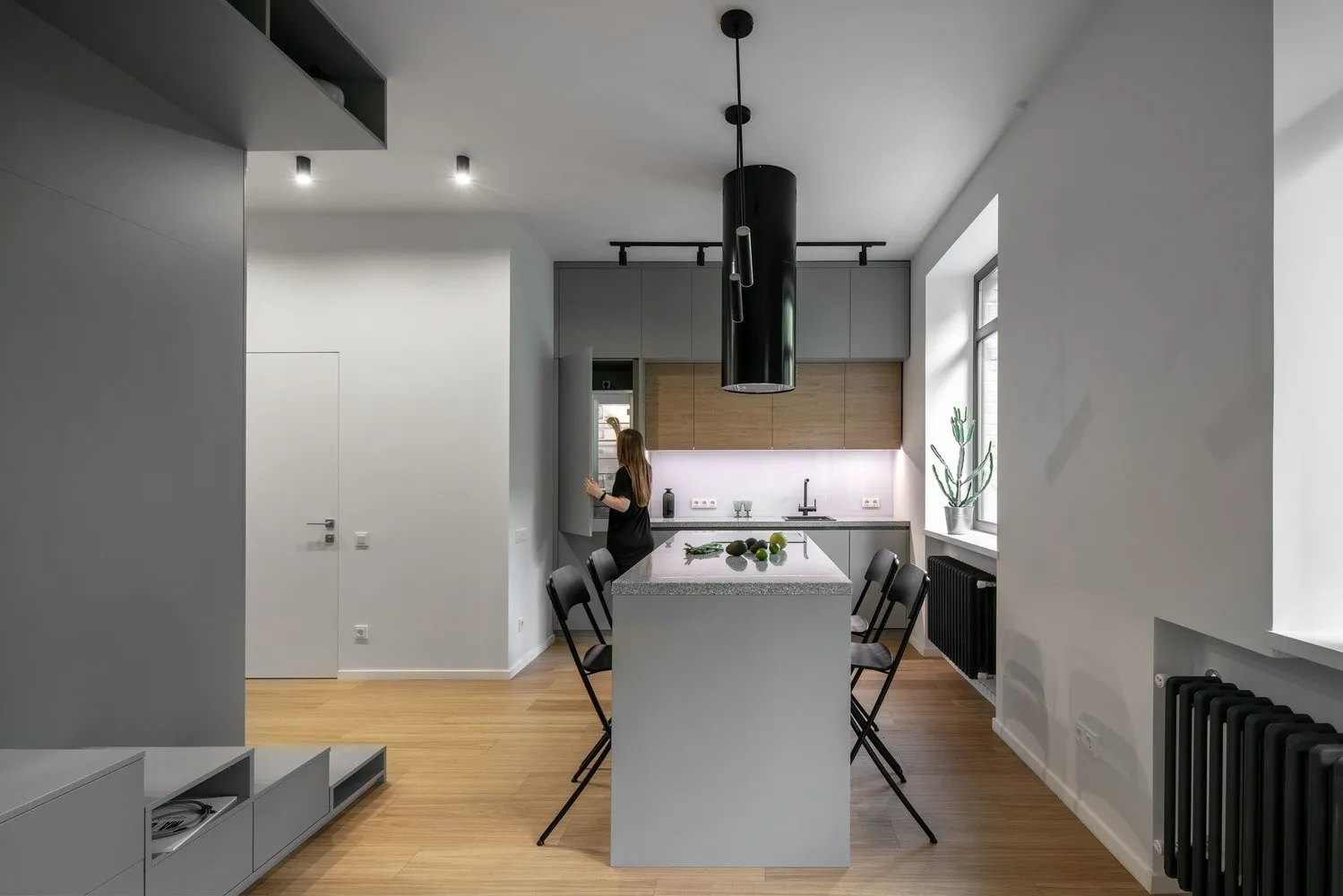 Design: U Concept
Design: U ConceptAfter re-planning, most of the area is taken up by a kitchen-living room. The bathroom was merged and the bedroom is located in a special cube on a podium — the private zone fits perfectly into the interior.
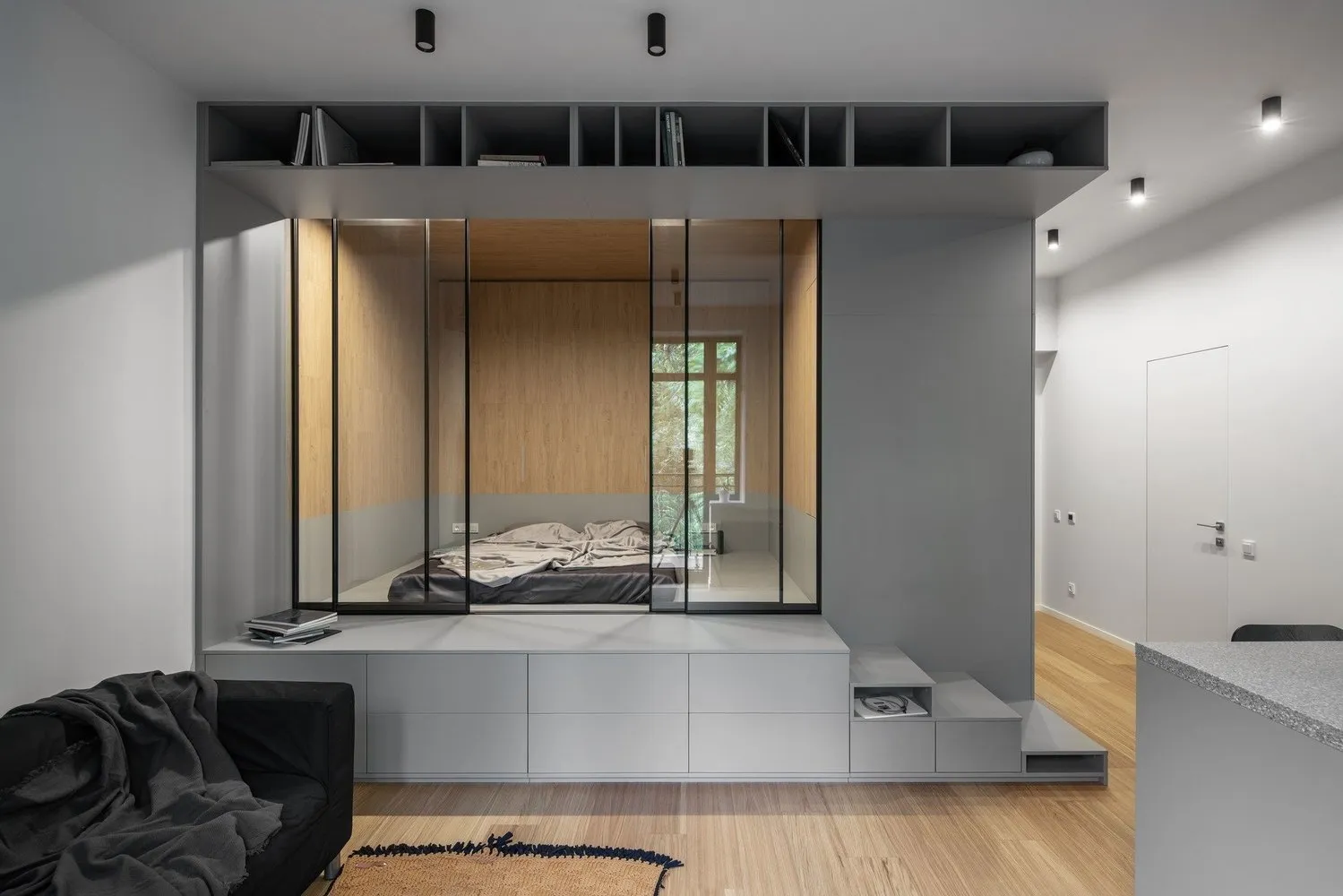 Design: U Concept
Design: U ConceptPhoto on the cover: Artpartner project
More articles:
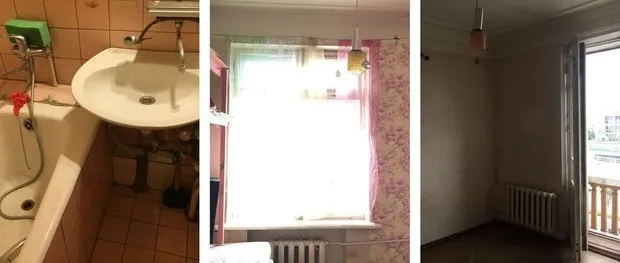 How a Run-down Apartment Was Transformed Into a Stylish Art Space
How a Run-down Apartment Was Transformed Into a Stylish Art Space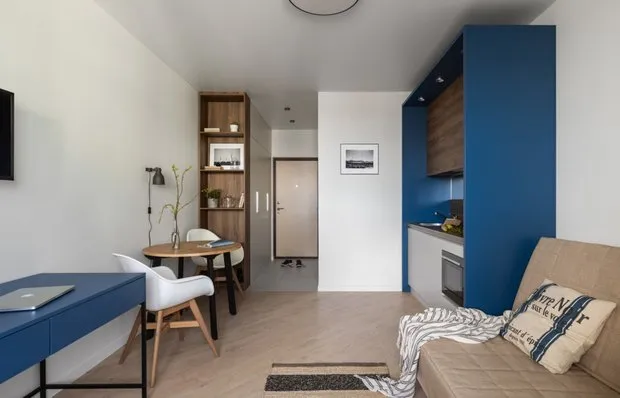 7 Design Hacks for Small Apartments (Based on Apartment Examples)
7 Design Hacks for Small Apartments (Based on Apartment Examples)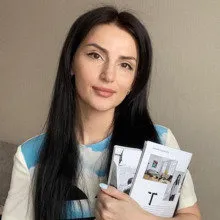 Posters in Interior Design: Useful Tips from a Designer
Posters in Interior Design: Useful Tips from a Designer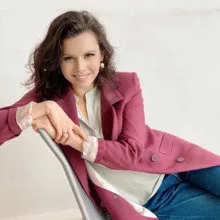 How a Space Organizer Designed Her Bathroom: 8 Tips + 8 Life Hacks
How a Space Organizer Designed Her Bathroom: 8 Tips + 8 Life Hacks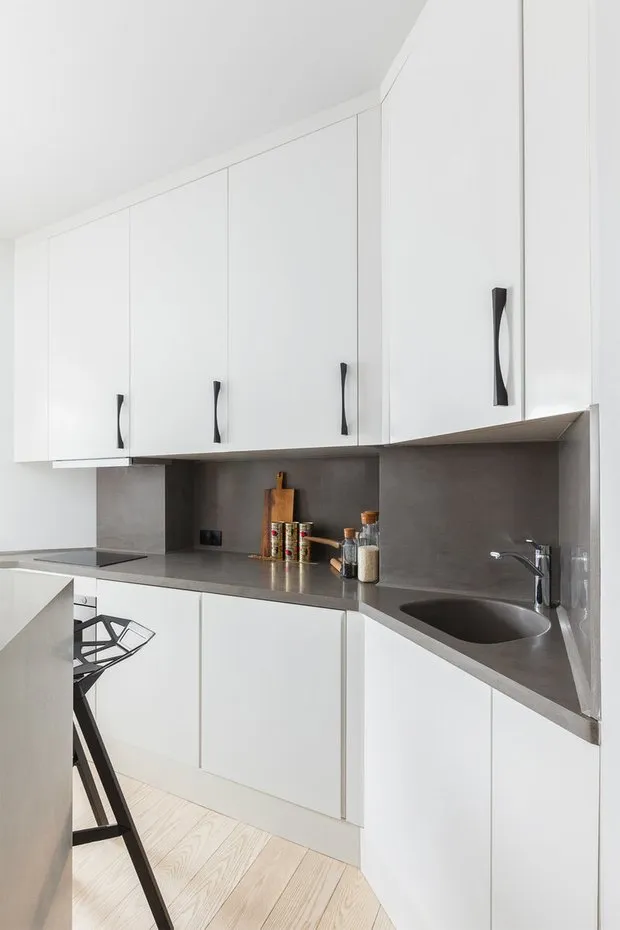 Amazing white studio on 27 m² with complex layout
Amazing white studio on 27 m² with complex layout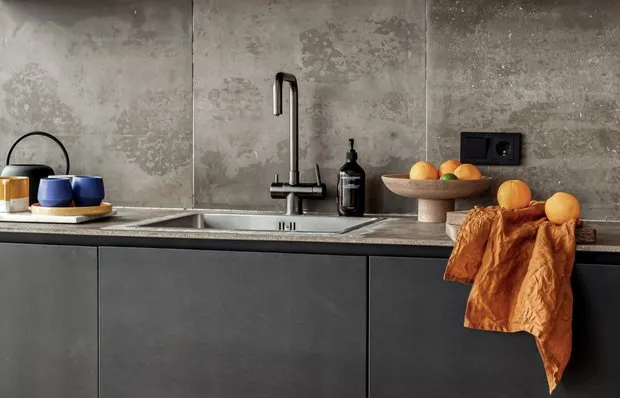 Choosing Sockets and Switches: Things to Know Before Starting Renovation
Choosing Sockets and Switches: Things to Know Before Starting Renovation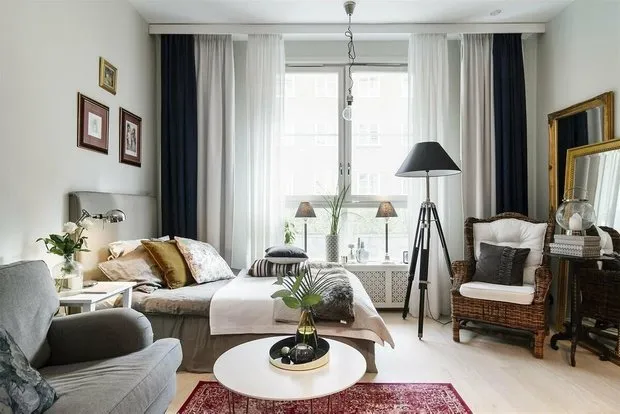 Incredibly Cozy Studio 29 m²: How People Live in Compact Spaces in Sweden
Incredibly Cozy Studio 29 m²: How People Live in Compact Spaces in Sweden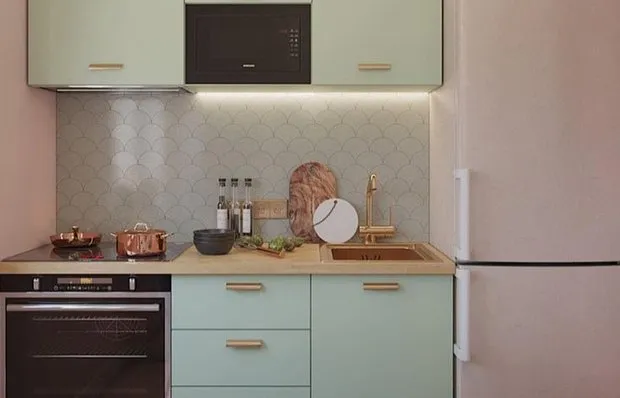 Cool Kitchen Tips for a Хрущевка That Everyone Can Replicate
Cool Kitchen Tips for a Хрущевка That Everyone Can Replicate