There can be your advertisement
300x150
Amazing white studio on 27 m² with complex layout
Minimal space, maximum light — such is the one-room apartment of non-standard form based on the designer Valia Voynova's project.
Here it was possible to accommodate everything: the bar counter with a TV and a workspace with a fireplace. Let's see how they implemented this.
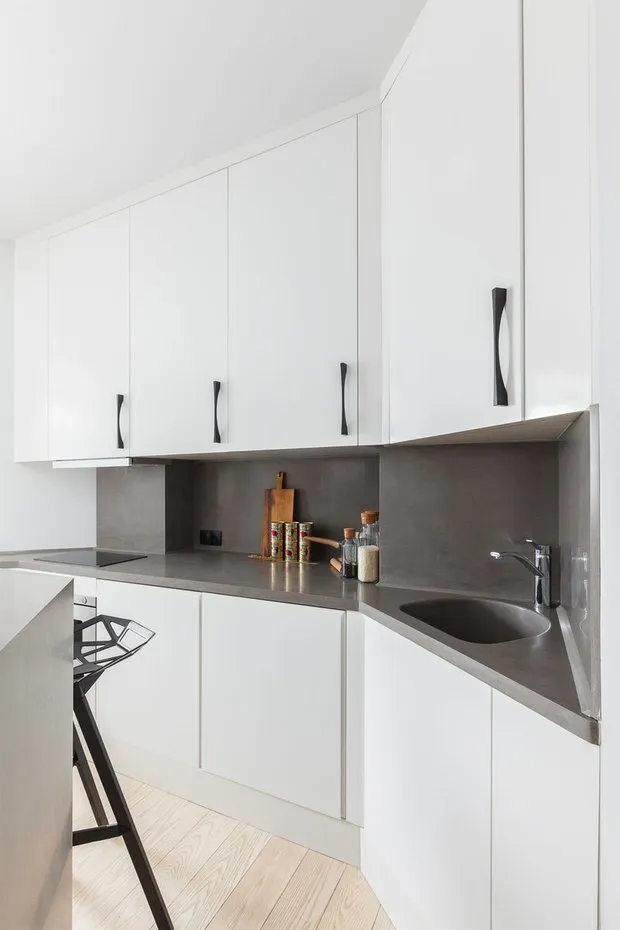 Redesign
RedesignThe apartment owner, a young TV presenter, dreamed of a creative studio — and that became his main wish in the design. The main source of inspiration, in the form of the third transport ring outside the window, was even incorporated into the interior.
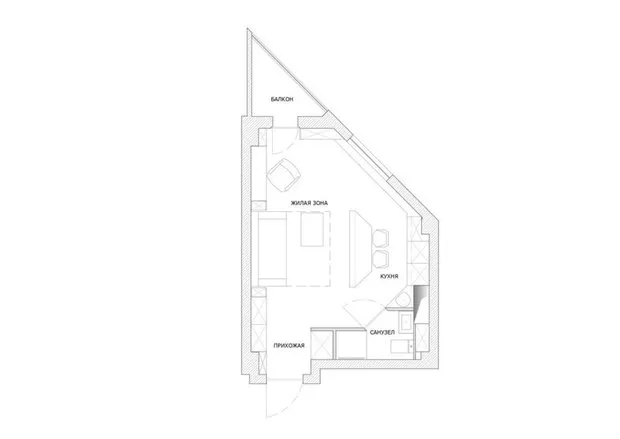 The slanted wall was skillfully played with using a partition near the bathroom. The center of the studio is a high island with dining and sofa zones. Kitchen and living room zoning is accentuated by a string of pendant lights.
The slanted wall was skillfully played with using a partition near the bathroom. The center of the studio is a high island with dining and sofa zones. Kitchen and living room zoning is accentuated by a string of pendant lights.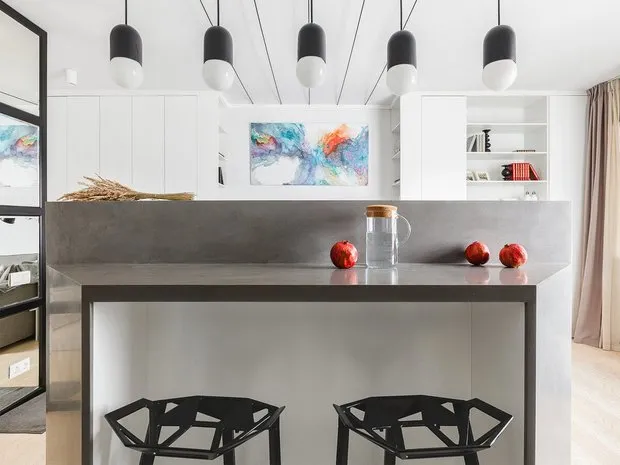
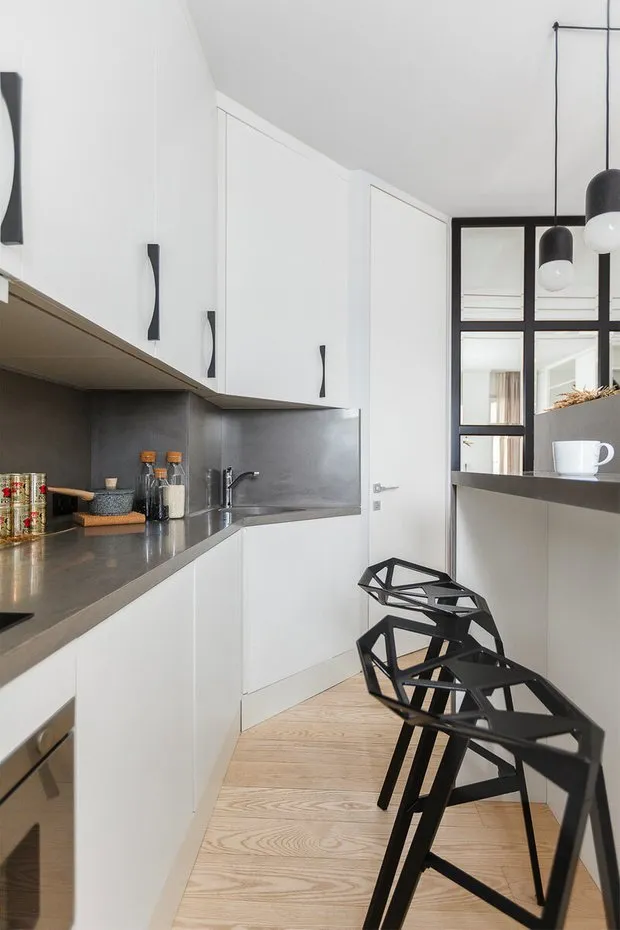
Thus, in the one-room apartment, a kind of 'transport ring' was formed: the hallway dissolves into the living zone, while the rest organically transitions into each other and completes the circle.
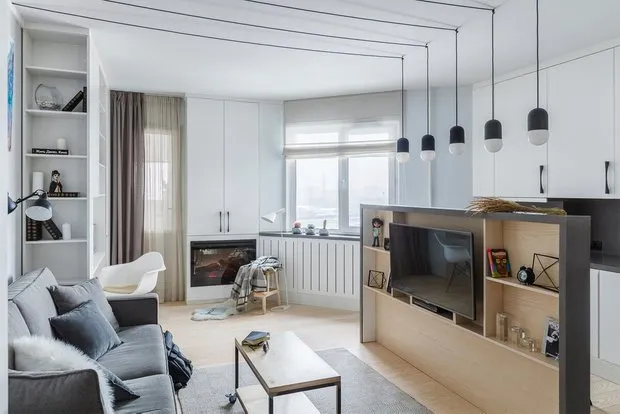

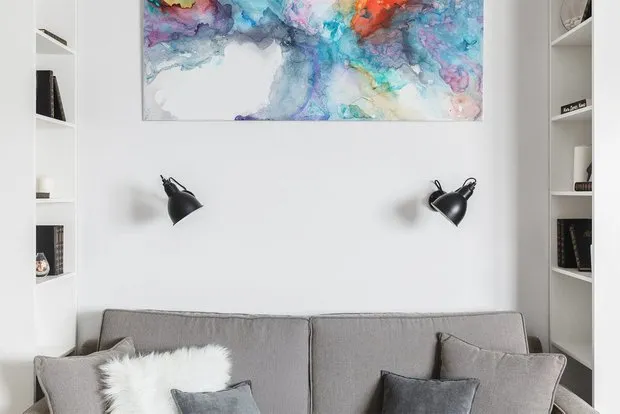 Kitchen
KitchenThe kitchen stayed in the same place as it was originally, but it doesn't take up much space due to its unnecessary nature.

Stone surface with concrete includes the countertop and island. The built-in refrigerator, stove with two burners, and microwave are also here. The washing machine is hidden behind the cabinet, which didn’t fit in the microscopic bathroom.
BathroomTwo square meters were quite enough to organize a bathroom with a sink, shower, and toilet.
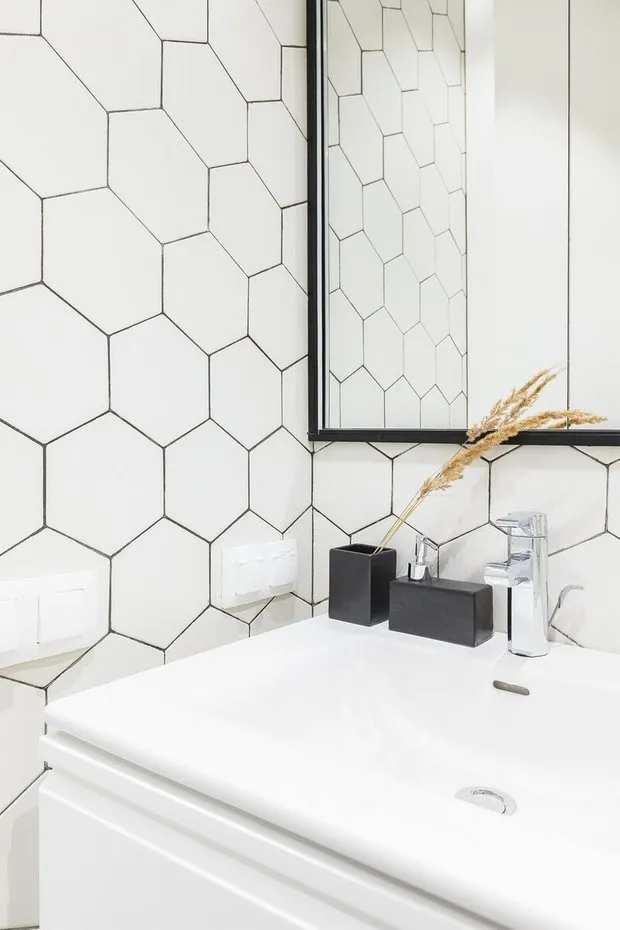
The walls are tiled in white hexagons, and the tiny space becomes more graphic thanks to black grout, a mirrored frame, and bathroom accessories in matching shades.
FinishingThe finishing was quite minimalist. The mirror wall near the window makes the space brighter and deeper, and the studio as a whole resembles one large living room.
The white color was chosen not by chance — it helps create the necessary geometry and correct the unusual layout of the developer.
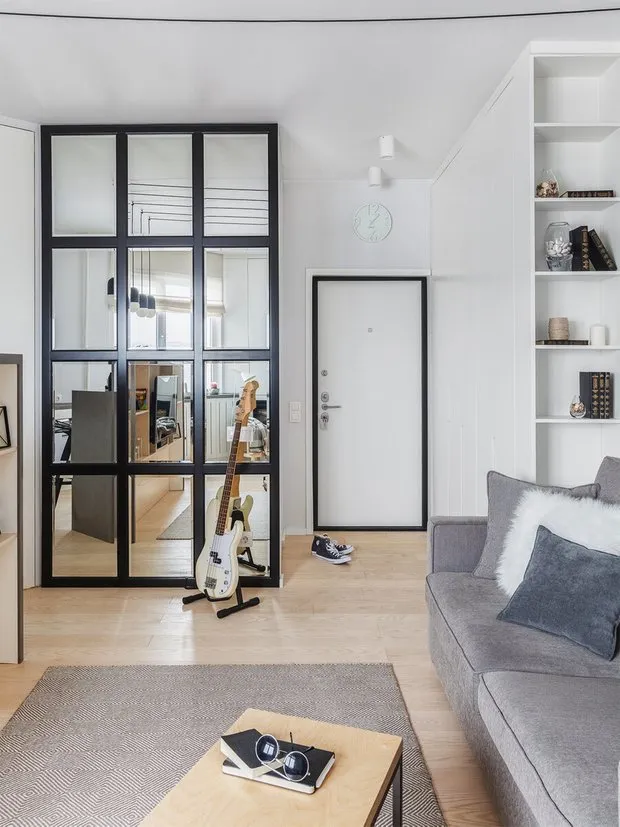 Furniture
FurnitureThe furniture was made according to individual sketches — even an electric fireplace was installed by the window.

The main part of the space is the sofa zone, which can be transformed into a fold-out sleeping place when needed.
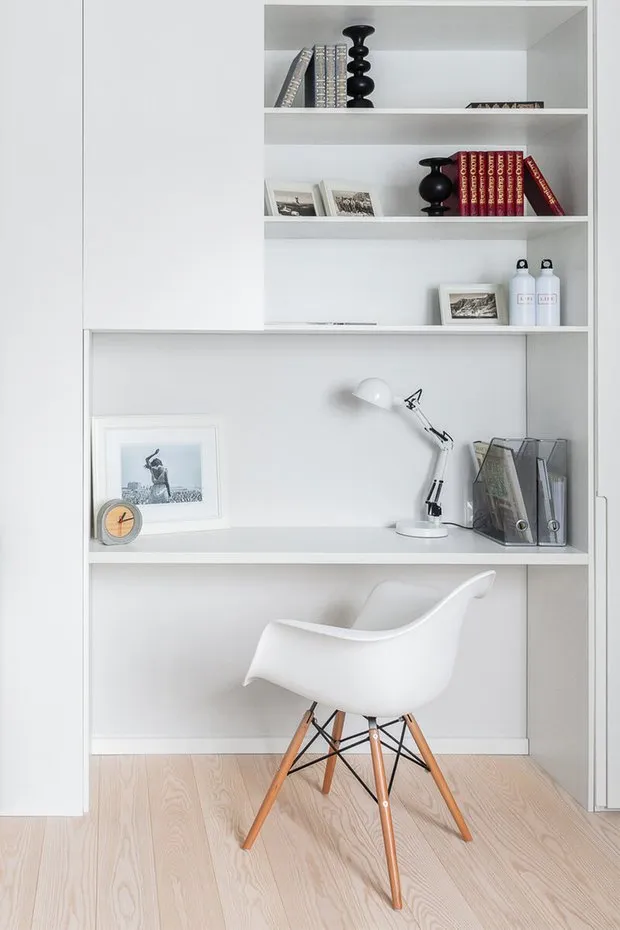
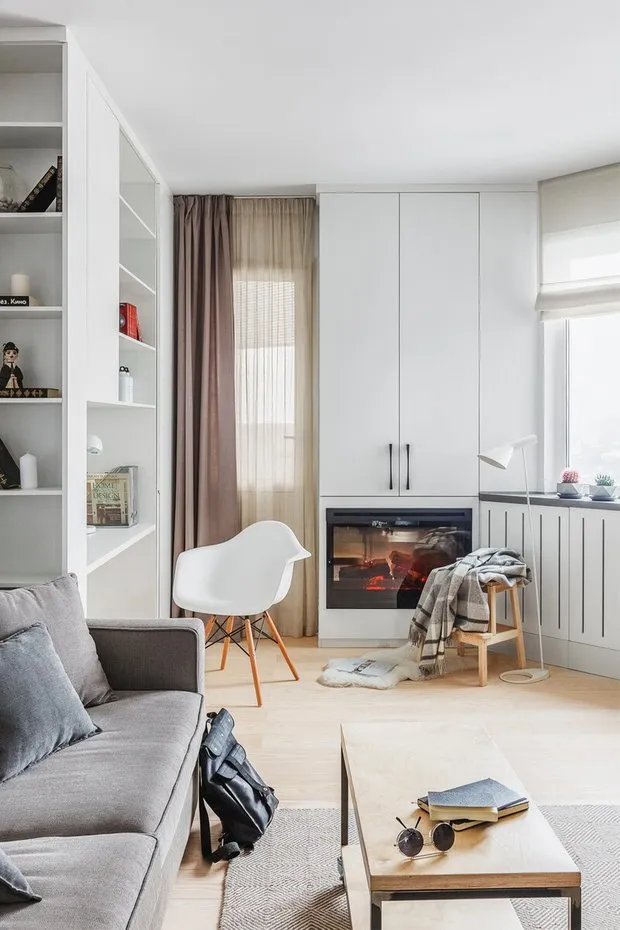
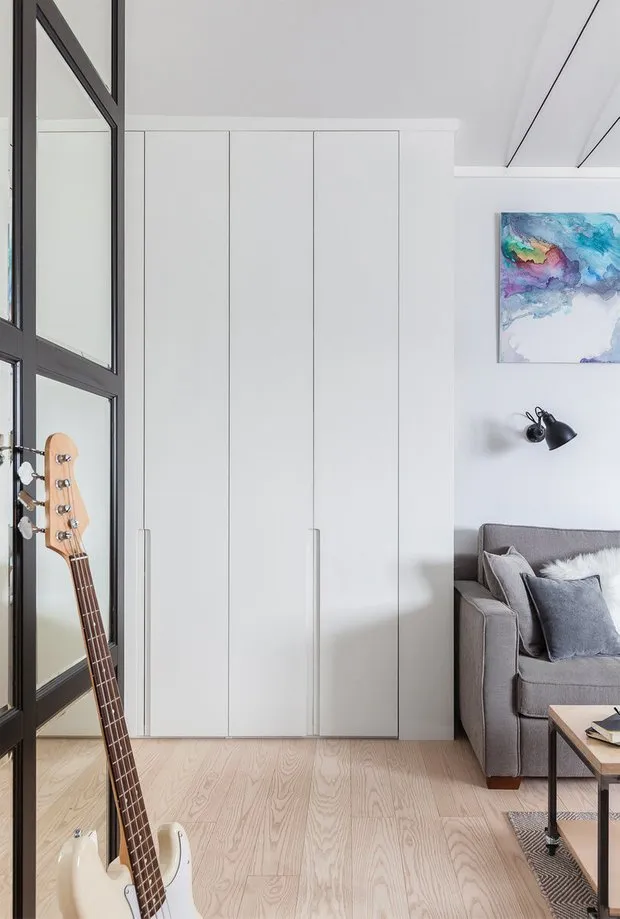
The built-in desk in the cabinet is a great alternative to a home office, allowing you to work from home.
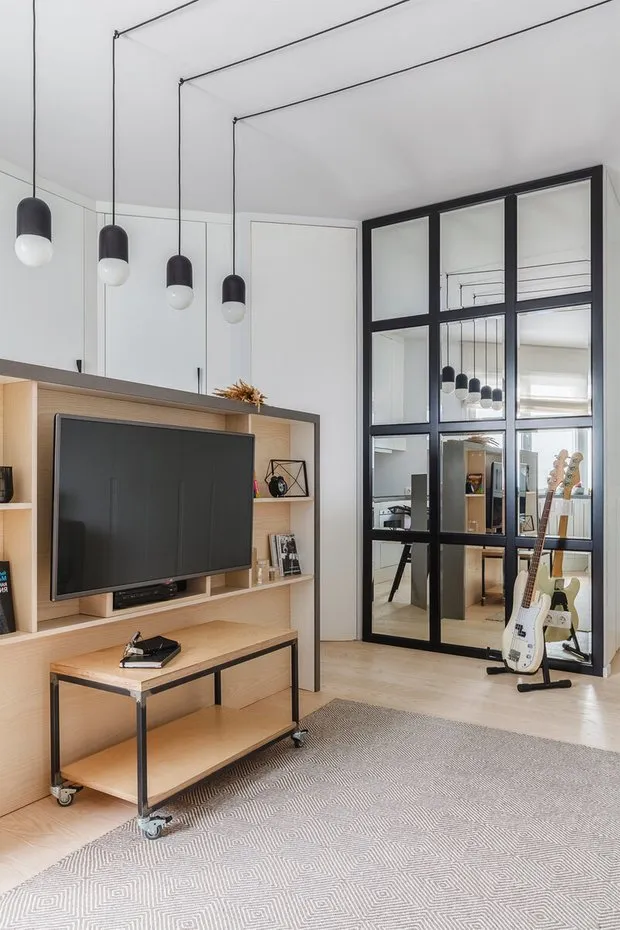
More articles:
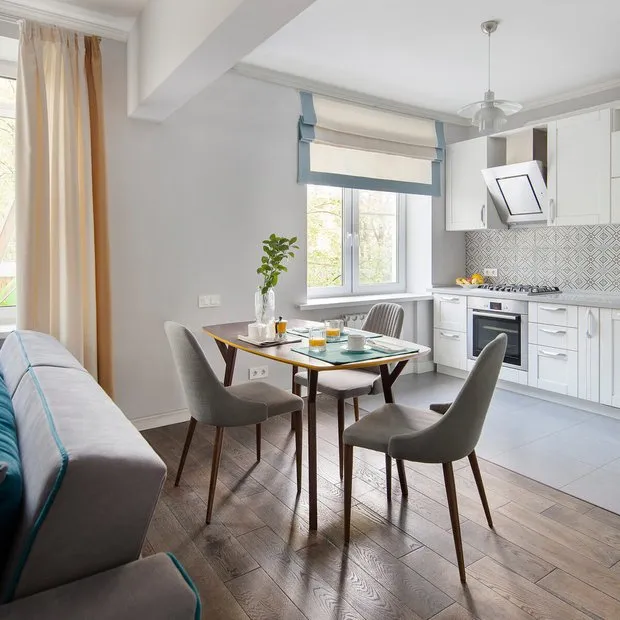 From a 'killed' two-room apartment in an old house to a stylish and spacious flat
From a 'killed' two-room apartment in an old house to a stylish and spacious flat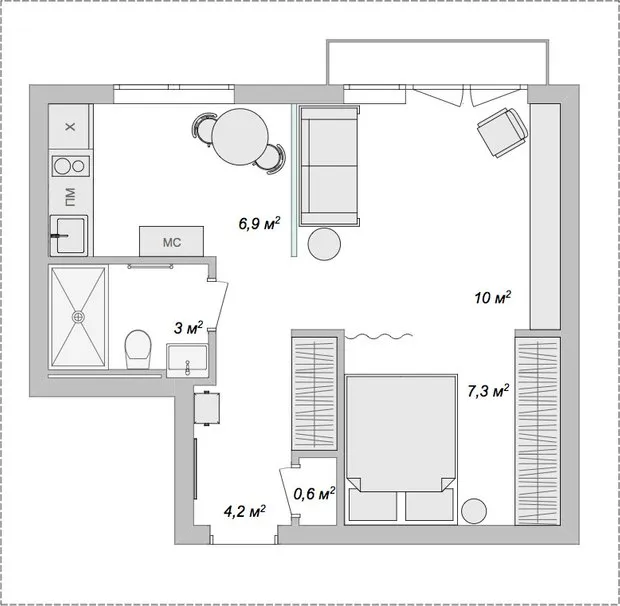 Elegant Loft in a Compact One-Room Apartment of 32 Square Meters
Elegant Loft in a Compact One-Room Apartment of 32 Square Meters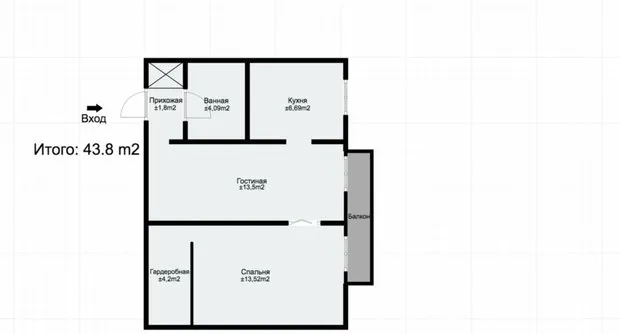 How We Did a Cheap Renovation in a Khrushchyovka in 2 Months
How We Did a Cheap Renovation in a Khrushchyovka in 2 Months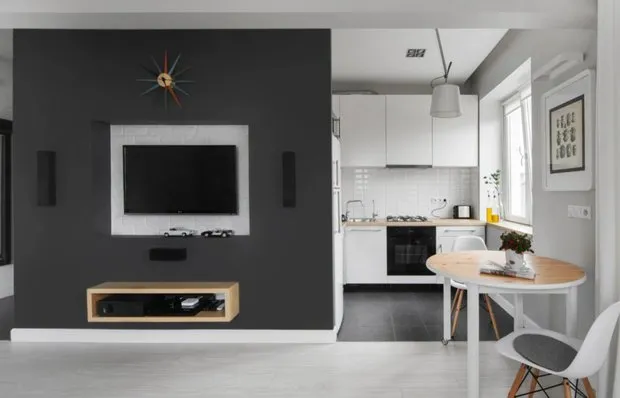 How to Renovate a Khrushchyovka: Stylish and Modern Interior Design
How to Renovate a Khrushchyovka: Stylish and Modern Interior Design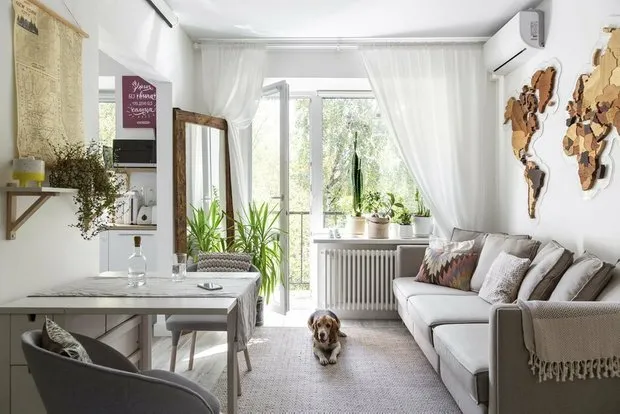 How They Arranged the Living Room, Dining Room, Bedroom, and Office in a Single Room of a Khrushchyovka
How They Arranged the Living Room, Dining Room, Bedroom, and Office in a Single Room of a Khrushchyovka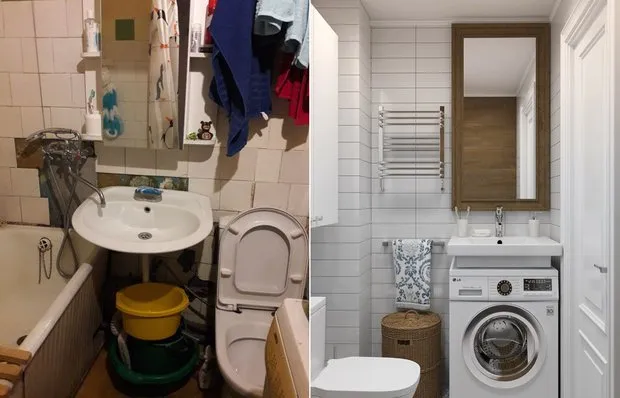 Before vs After: How Remodeled Bathrooms Transformed Old Apartments
Before vs After: How Remodeled Bathrooms Transformed Old Apartments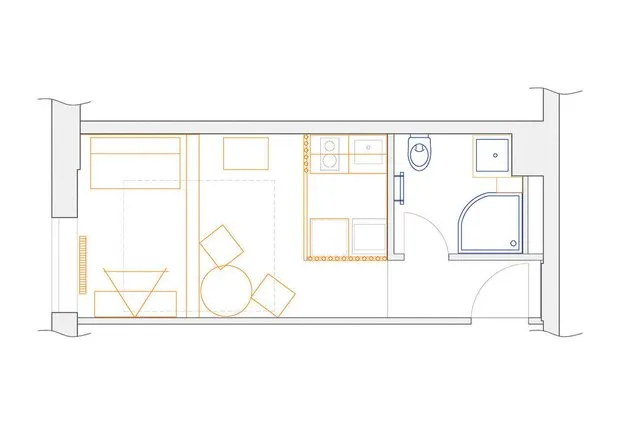 Stylish Studio of 18 m², Perfectly Fitted with Everything Needed for Comfortable Living
Stylish Studio of 18 m², Perfectly Fitted with Everything Needed for Comfortable Living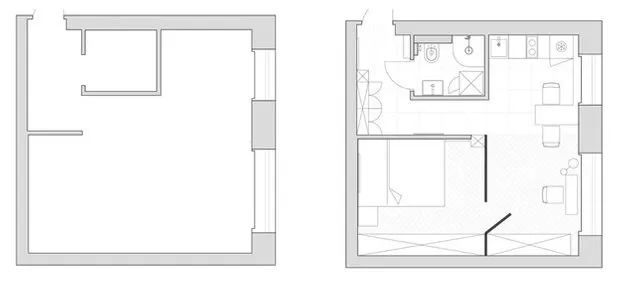 How to Overcome the Drawbacks of a Tiny Housing
How to Overcome the Drawbacks of a Tiny Housing