There can be your advertisement
300x150
Elegant Loft in a Compact One-Room Apartment of 32 Square Meters
All necessary elements fit into a small apartment
Is it possible to create a harmonious and modern living space in just 32 square meters? It turns out, yes — the layout designed by designer Maria Dadiani serves as an example.
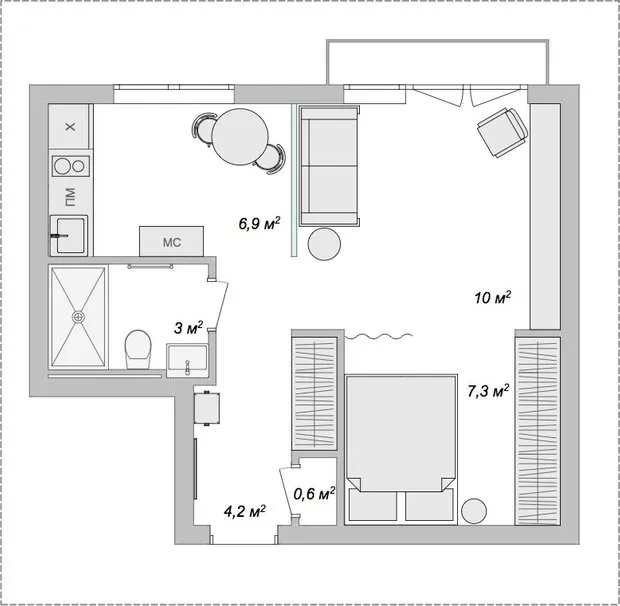
She managed to turn an old small apartment into a cozy loft with an ergonomic storage system — the perfect solution for a single owner. And yes, the visual approach to the loft is not quite conventional at first glance, but very original.
What Changed
A typical corridor in a Khrushchyovka did not provide convenience, as it was impossible to fully turn around in it. Now, it is a bright and wide entrance hall where you can store items.
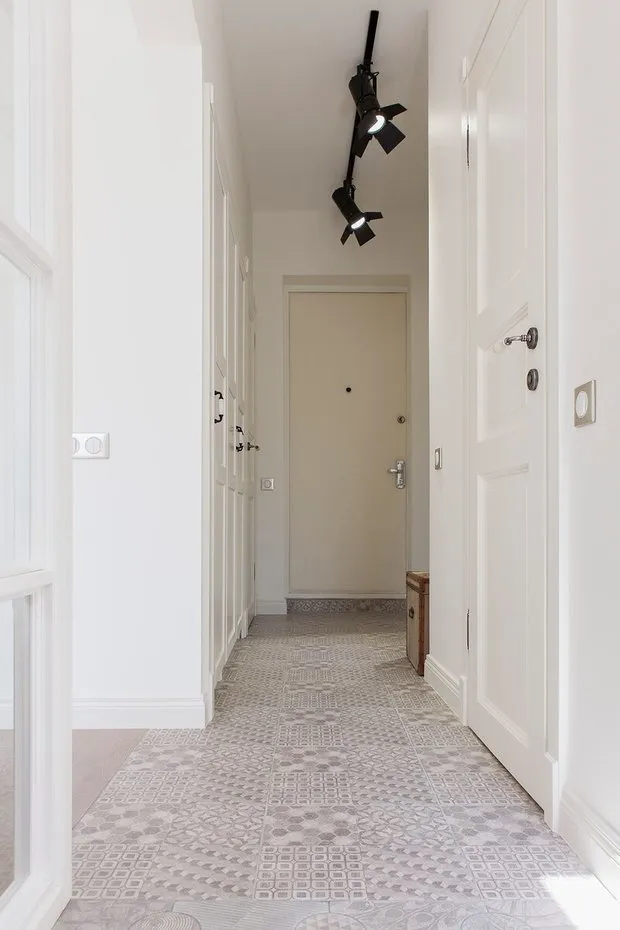
The wall separating the kitchen and living room was transformed into a partition with glass windows — this solved the zoning issue. Instead of a bathtub, a shower was installed, which added more space in the bathroom.
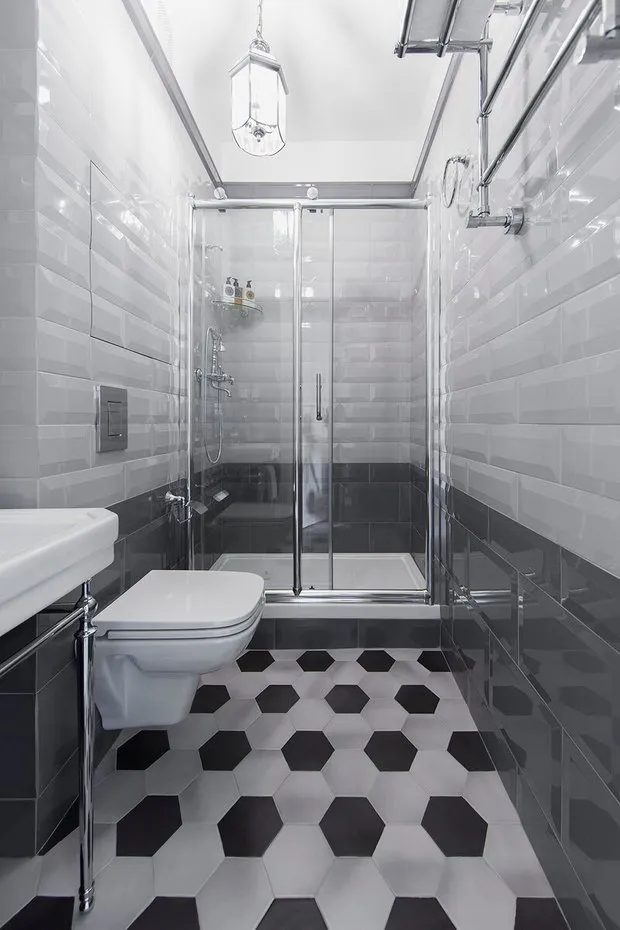
Finishing
Budget-friendly materials were mainly used in the renovation. The floor was covered with laminate and ceramic tiles, walls were finished with decorative brick, and other surfaces were painted with paint.
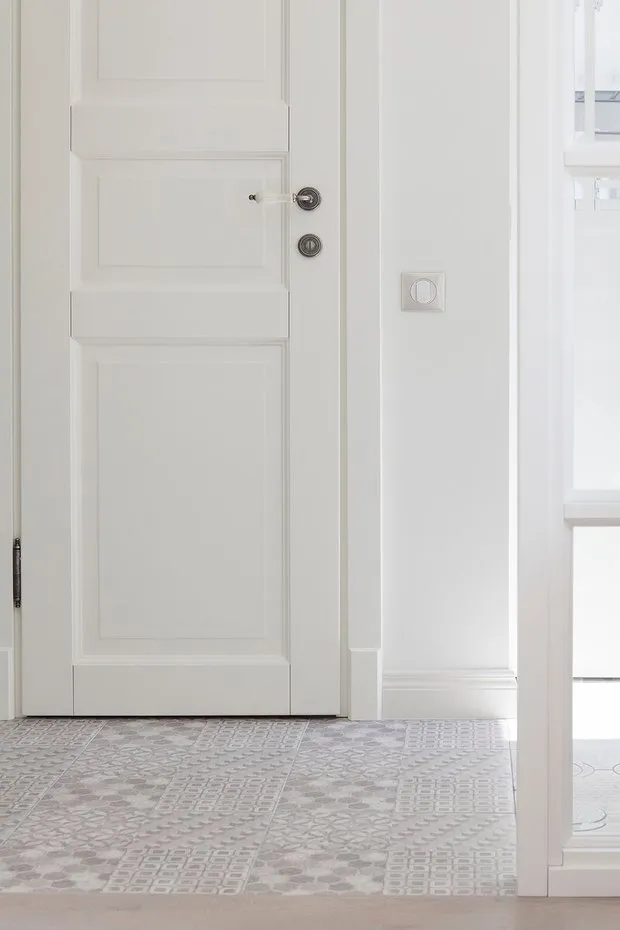
Storage System
An auxiliary area was set up at the entrance for bulky items, and a wardrobe for outerwear was placed further along.
Everything necessary was arranged on the kitchen, and even a washing machine was placed in the buffet. Despite the limited space, several storage areas for various utensils and items were created.
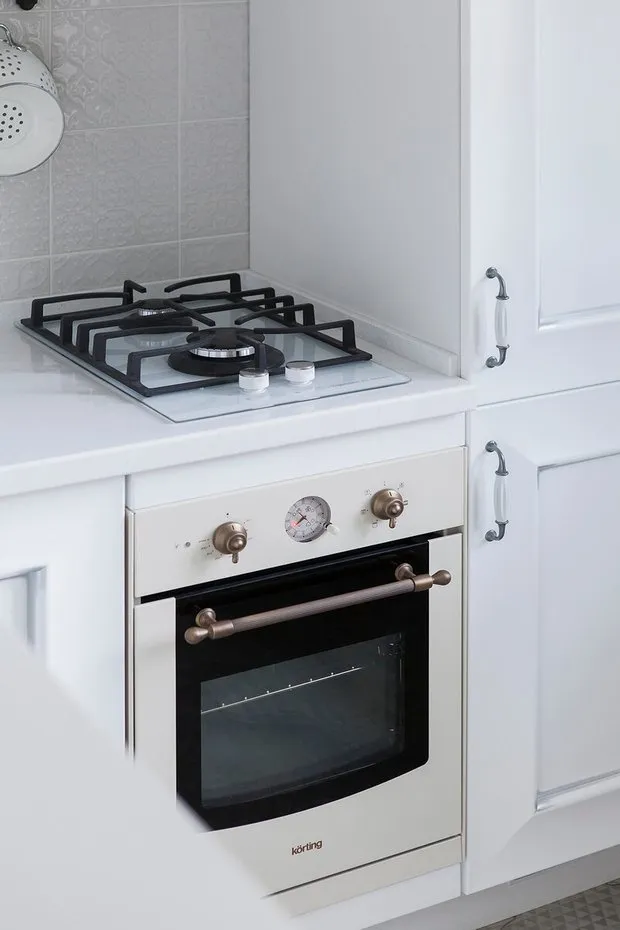
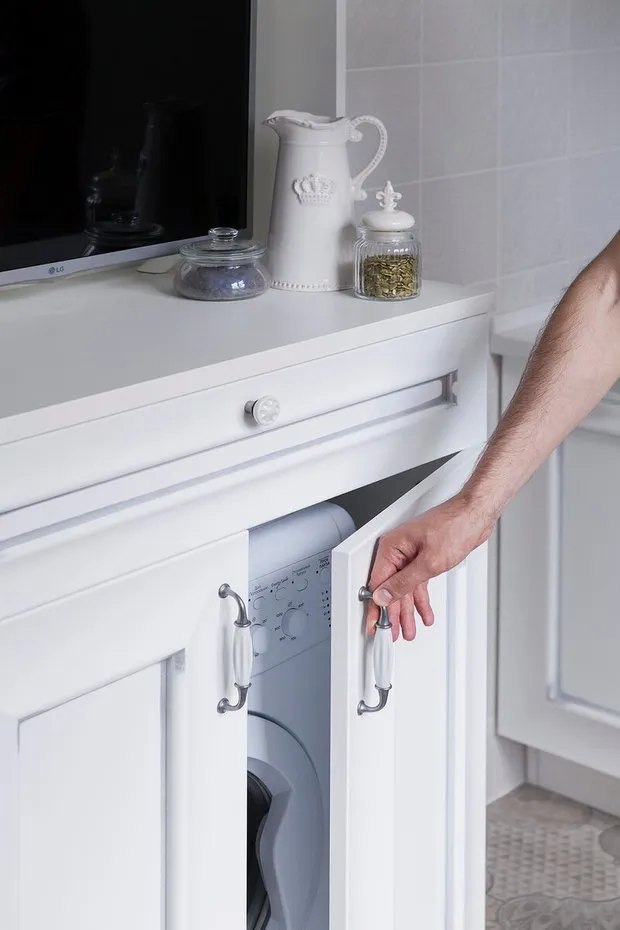
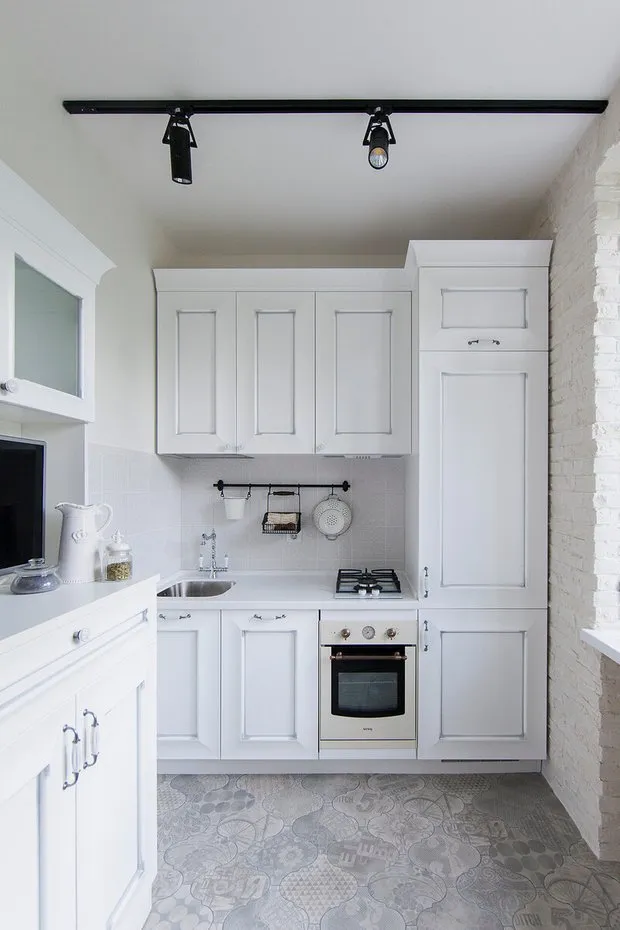
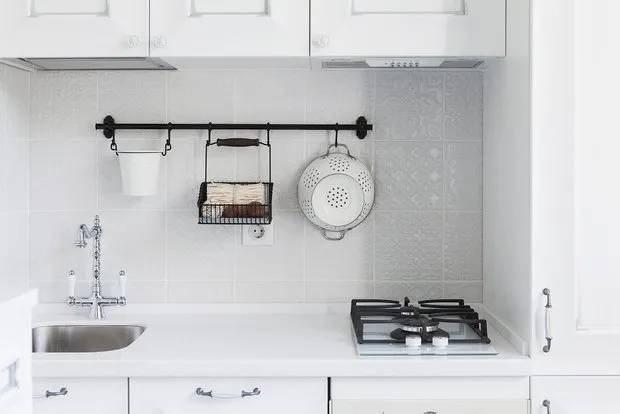
Furniture and Appliances
All furniture in the apartment is functional, with no unnecessary items. The kitchen table and chairs can be adjusted in height, providing the possibility to transform them into bar seating for guests.
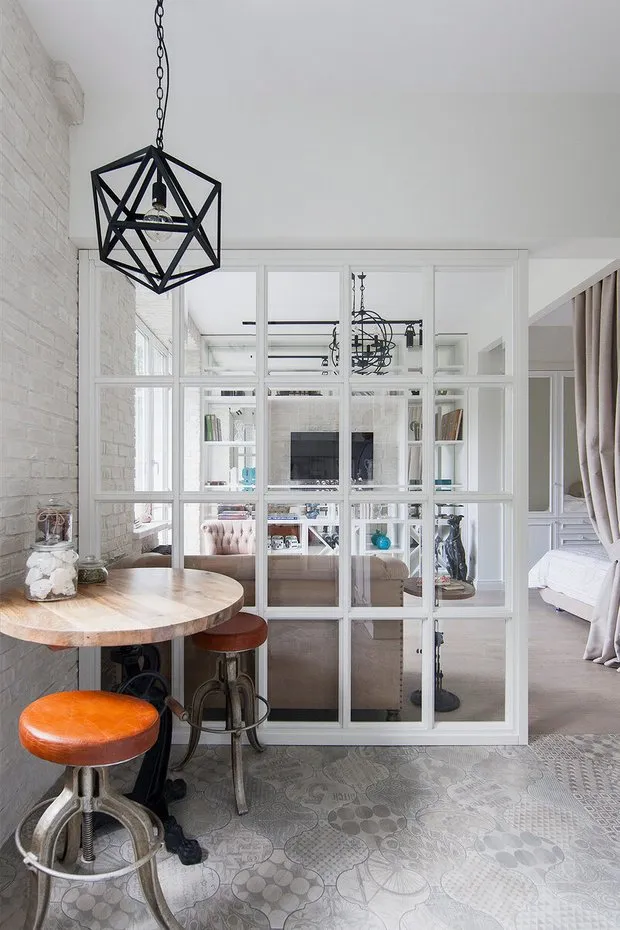
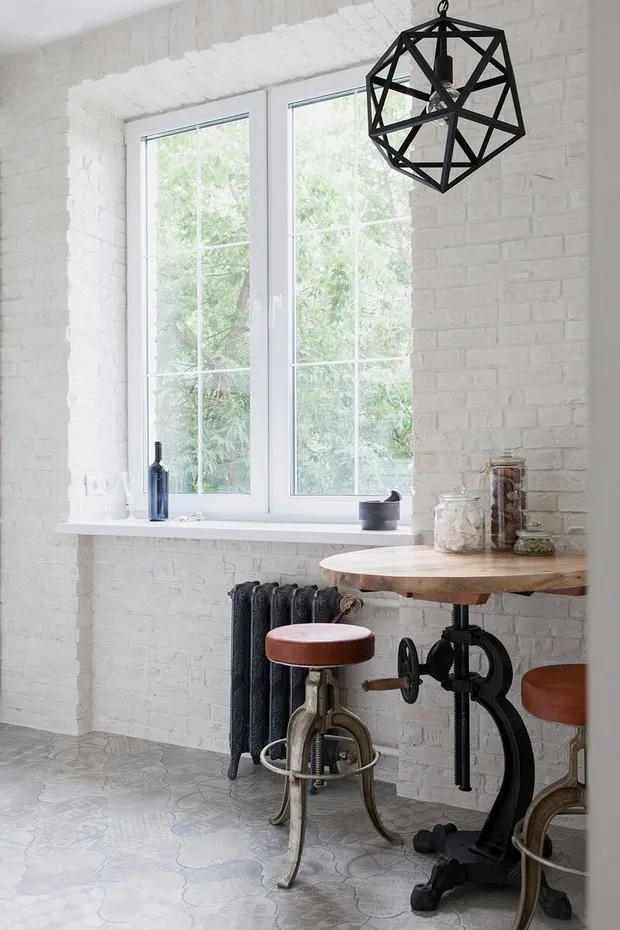
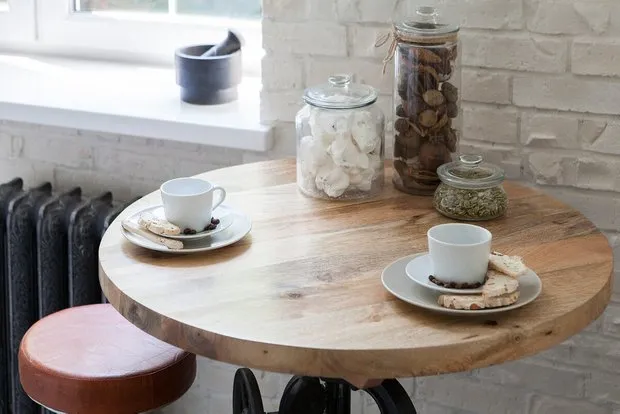
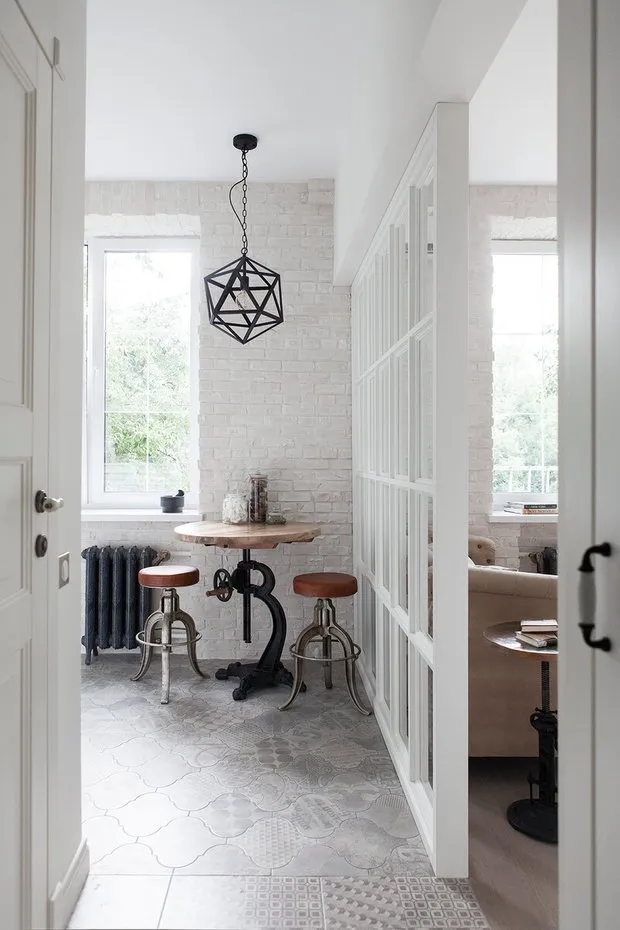
A TV on a retractable mount was placed between shelving units — this is particularly convenient if you want to watch lying on the sofa.
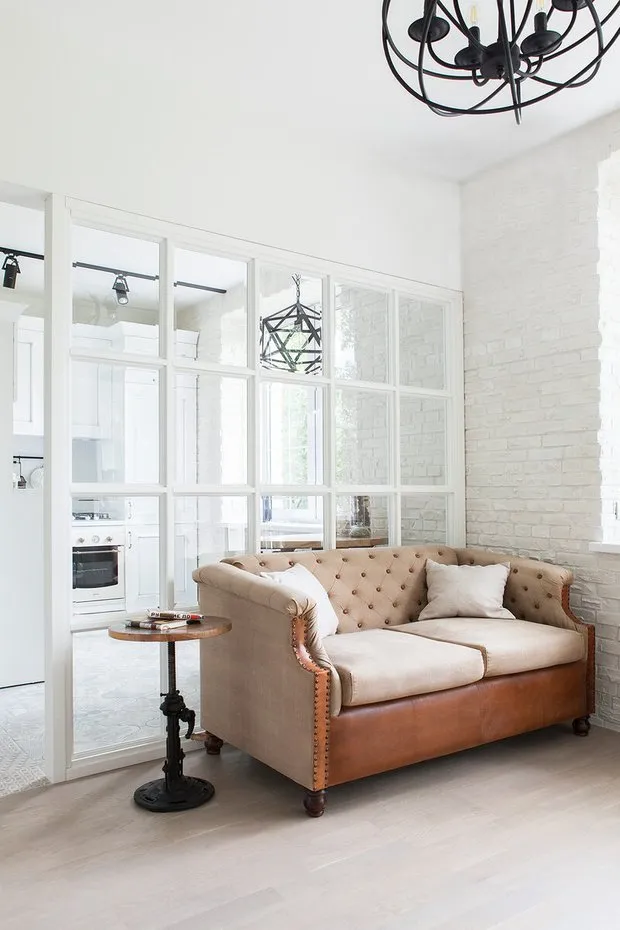
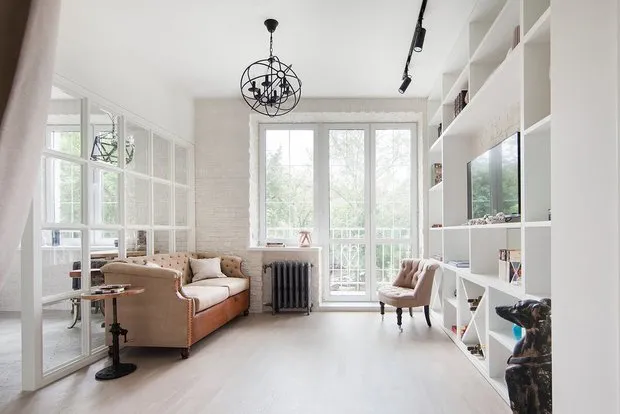
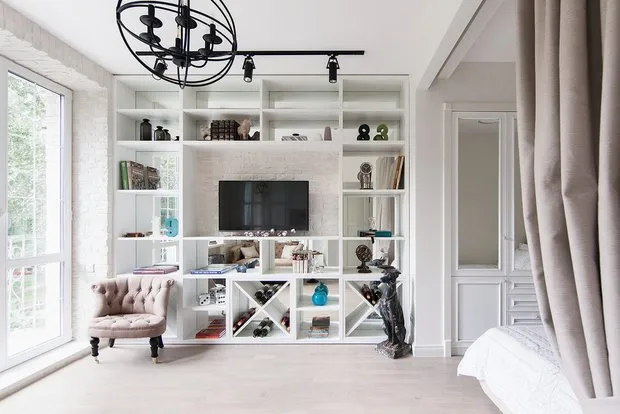
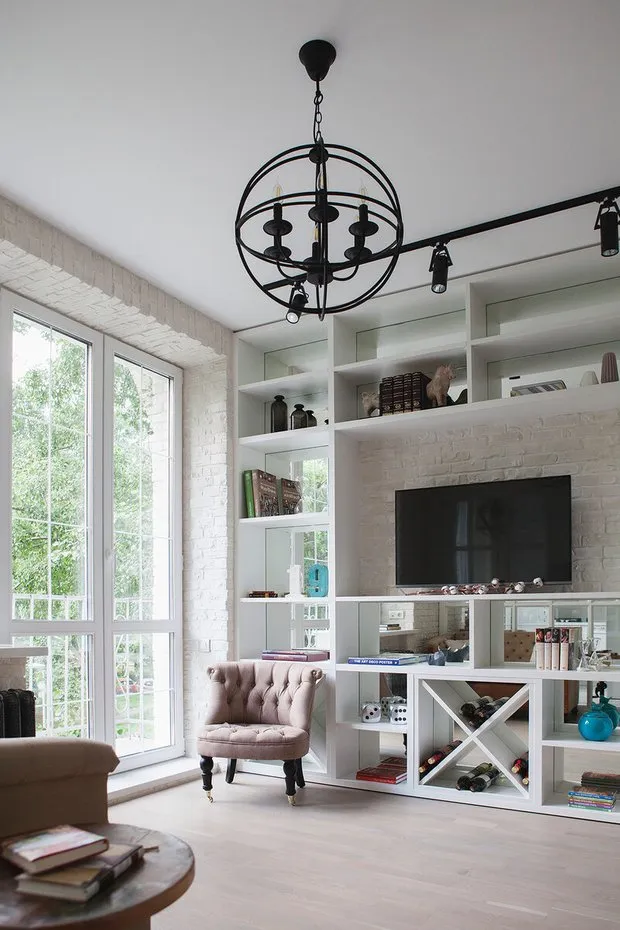
Bedroom in a niche
Another interesting solution was to set up a bedroom in a niche. Along the perimeter of the niche, gypsum board protrusions were built in wall color. The top was used to hide a curtain rod that conceals this area from outsiders.
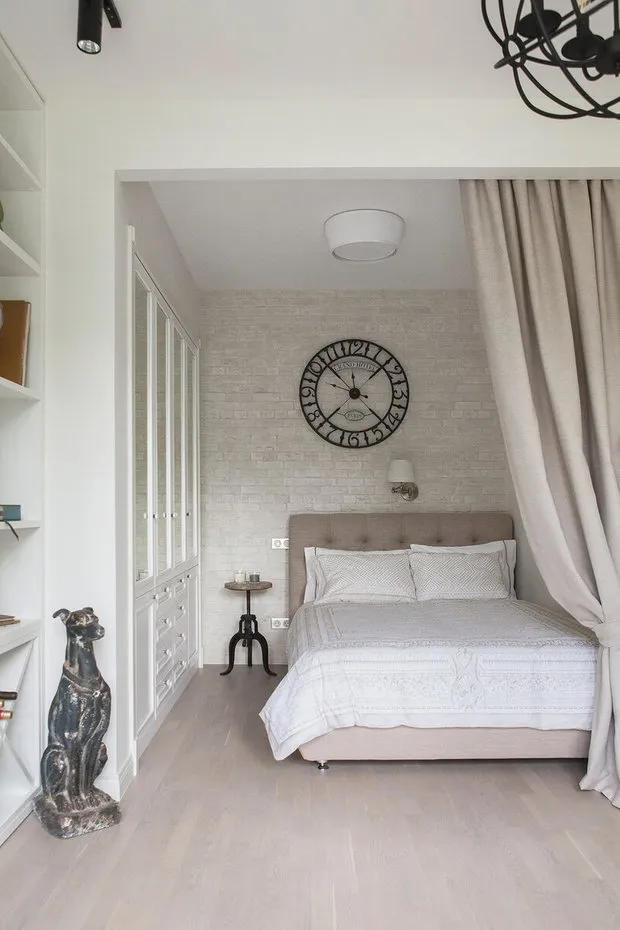
To the left, a protrusion was designed for a built-in wardrobe for storage in the bedroom. Mirror facades visually make the space wider, while numerous pull-out drawers increase functionality.
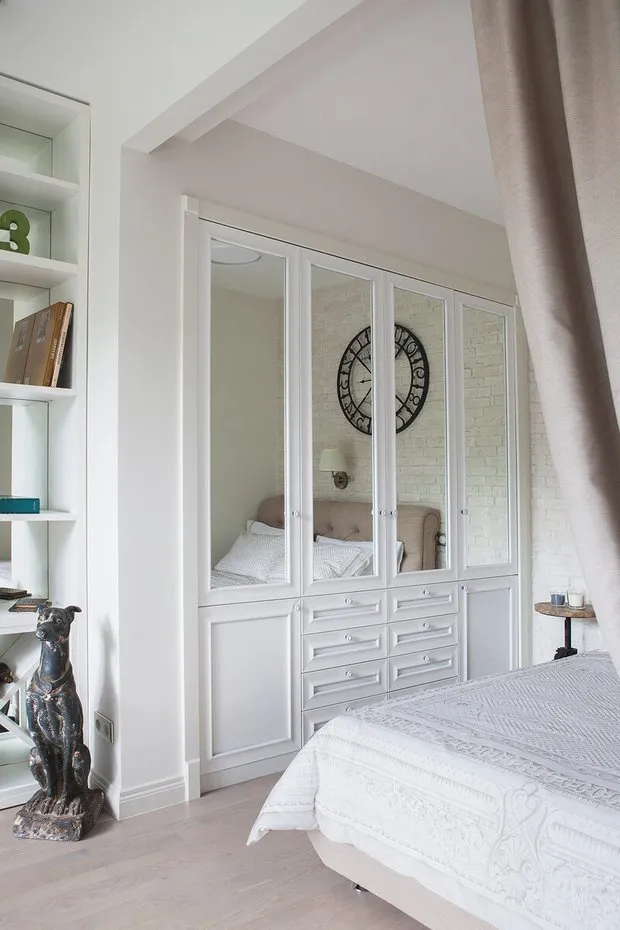
More articles:
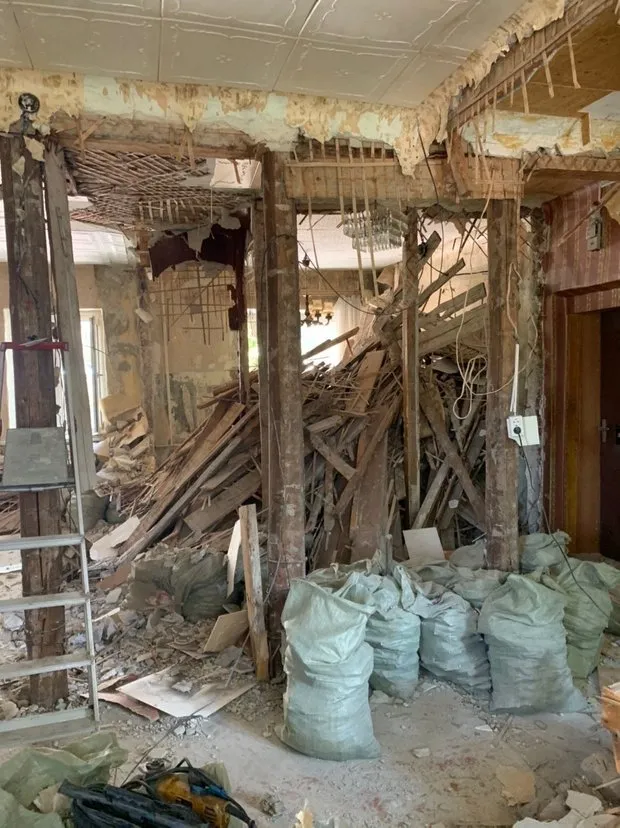 Simple and Budget-Friendly Solution for a Hallway in a Stalin-era Apartment (Detailed Estimate)
Simple and Budget-Friendly Solution for a Hallway in a Stalin-era Apartment (Detailed Estimate)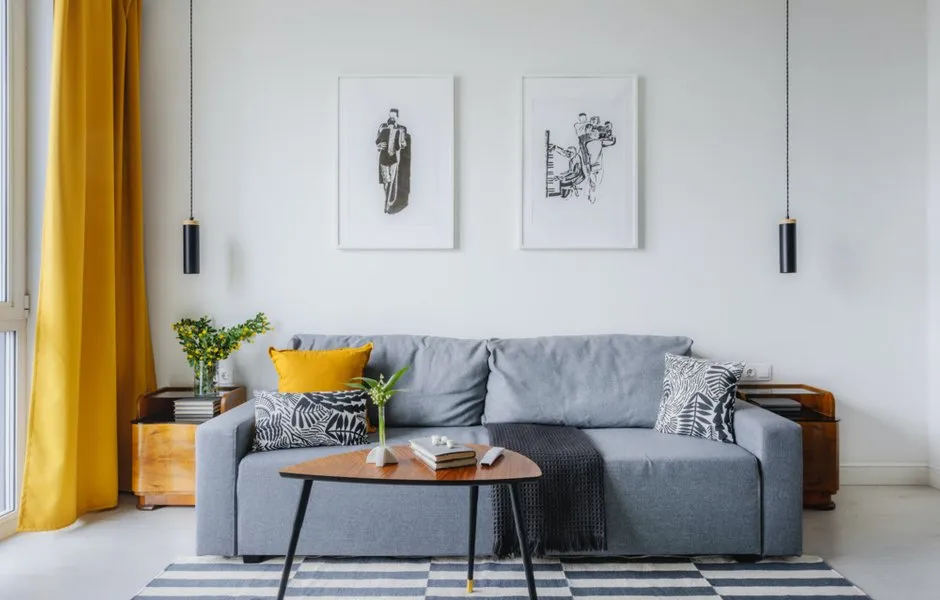 8 Things That Will Make Your Home Atmosphere Truly Comfortable
8 Things That Will Make Your Home Atmosphere Truly Comfortable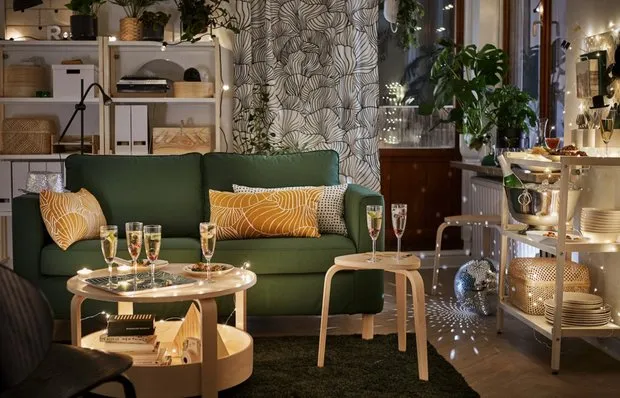 Cool IKEA Decor: 11 Ideas for Holiday Atmosphere
Cool IKEA Decor: 11 Ideas for Holiday Atmosphere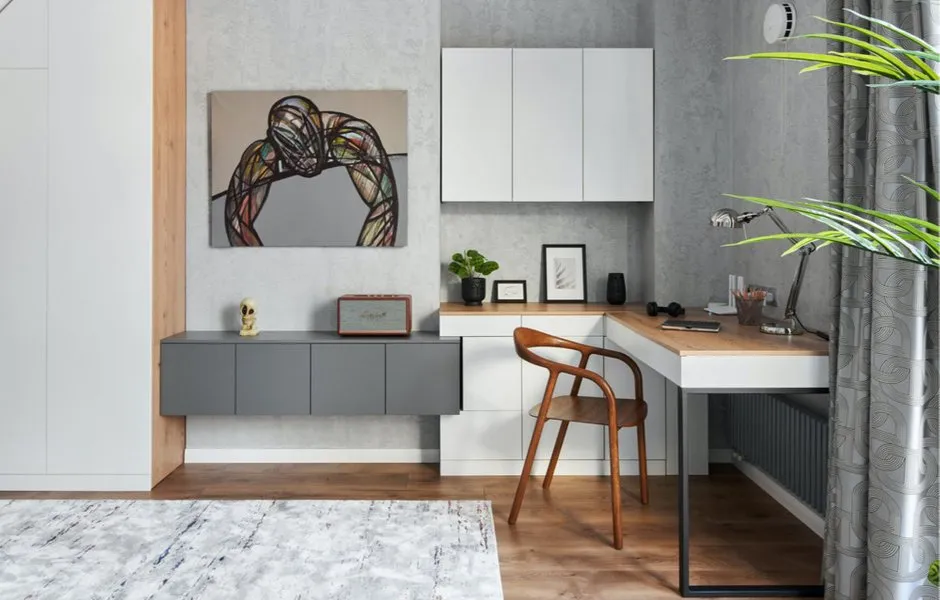 How to Create a Stylish Workspace for a Freelancer in a Small Apartment: 8 Tips from a Designer
How to Create a Stylish Workspace for a Freelancer in a Small Apartment: 8 Tips from a Designer Designer Named Top Best Gifts That Everyone Will Be Happy To Receive
Designer Named Top Best Gifts That Everyone Will Be Happy To Receive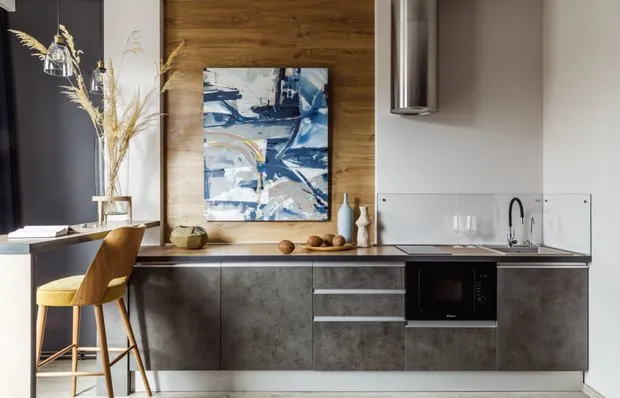 8 mistakes in kitchen renovation and how to fix them: insights from professionals
8 mistakes in kitchen renovation and how to fix them: insights from professionals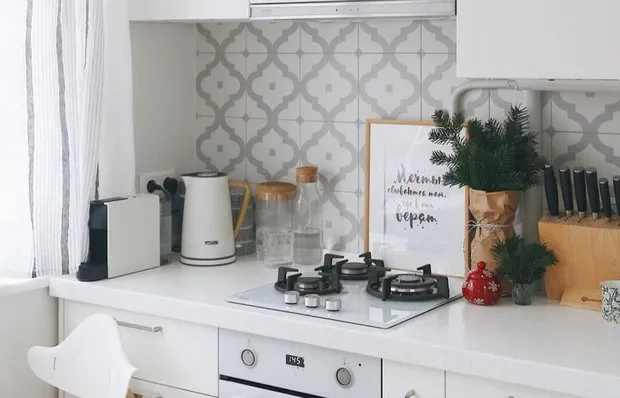 Cozy Scandi Kitchen 7 sqm in Panel House (Before and After Photos)
Cozy Scandi Kitchen 7 sqm in Panel House (Before and After Photos) New Year Decorative Selection from AliExpress
New Year Decorative Selection from AliExpress