There can be your advertisement
300x150
Cozy Scandi Kitchen 7 sqm in Panel House (Before and After Photos)
Very beautiful interior almost without the help of a designer
We have already told about how Larisa managed to create a real Scandinavian fairy tale in a panel house, carefully planning every detail of the interior down to the smallest detail. Today we will take a closer look at the stylish kitchen of our heroine.
Larisa Gavrilova — blogger
On Inspiration
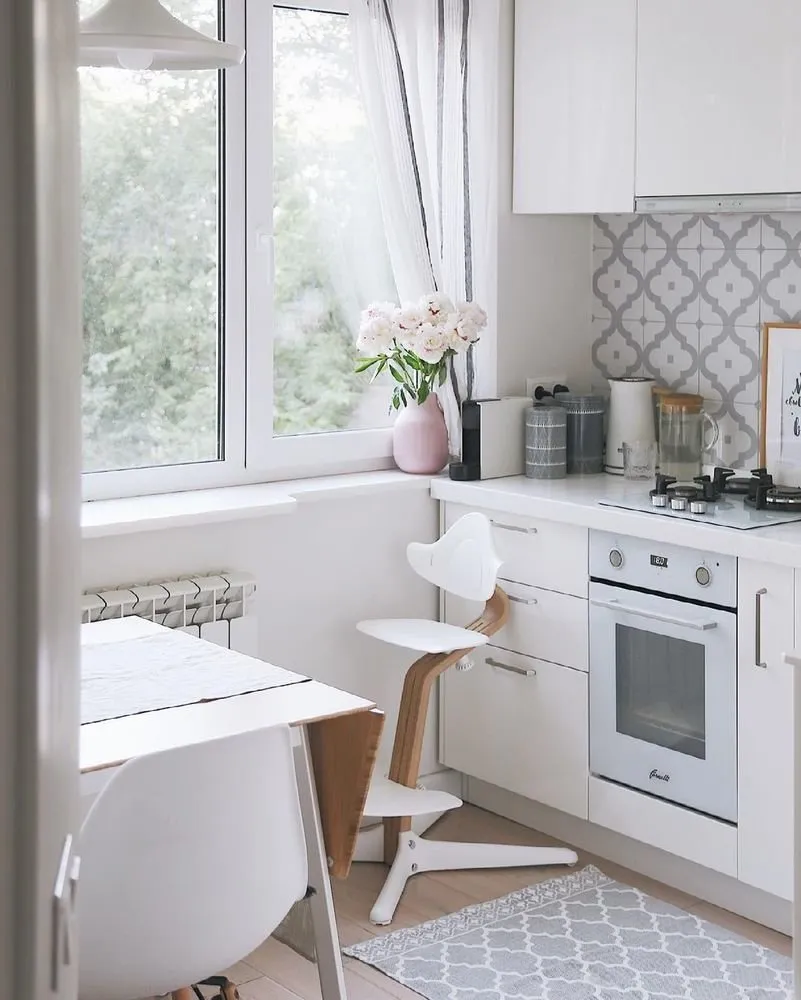
When creating our interior, I, like many others, was inspired by Pinterest images and relied on our preferences with my husband and our vision of how our home should be. I wanted the interior to convey a sense of calmness and lightness, so that it wouldn’t bore us over time and would give a feeling of happiness and comfort.
We did the renovation ourselves, but for the layout solution, we consulted with a designer. The main feature of our interior is the combination of expensive and more budget-friendly materials, IKEA furniture, and custom-made furniture. We tried to achieve the perfect balance between aesthetics and functionality.
We immediately understood that we couldn’t do without a relocation, as the apartment had a small kitchen, dark corridor, tiny bathroom, and a door in one of the rooms aligned directly with a window and the front door. All this was unacceptable to us and required changes. Fortunately, there were no load-bearing walls inside the apartment, so we started planning.
Since the apartment has a gas stove, there was no talk of combining the kitchen with an adjacent room: such a relocation cannot be legalized. Also, we needed that room for our growing child. At the time, I was very far from the technical aspects of design, so to account for all details and properly plan the layout, we invited a designer for this type of work. She suggested a design with a 45° angle cut, which allowed part of the light from the kitchen window to reach the corridor.
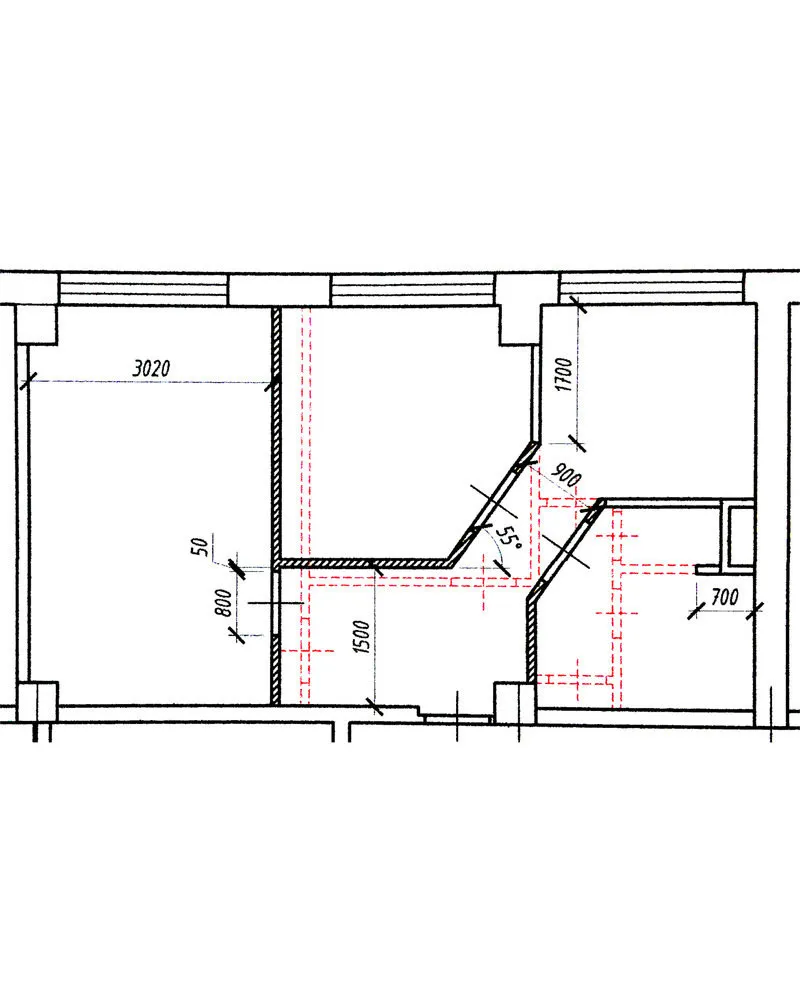 On Storage Systems
On Storage SystemsIntegrated appliances and tall cabinets allowed us to save a lot of space and fit everything necessary even on a small area. For convenience, we used only sliding drawers at the bottom of the kitchen to prevent anything from being lost in the depths of the cabinets.
We made the kitchen cabinet on order due to the size of our kitchen, as modular systems from IKEA didn’t fit. With proper planning, we were able to place everything necessary: refrigerator, dishwasher, oven, cooktop, range hood, microwave, large sink, and storage space — all within less than 7 sqm.

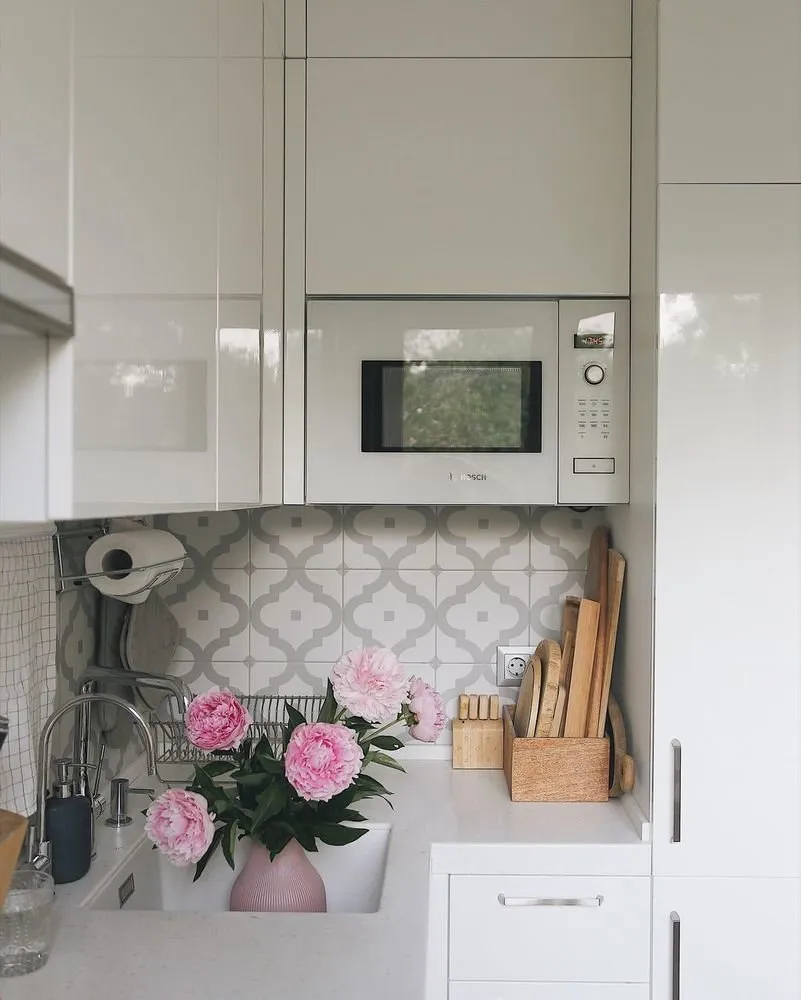 On Finishing
On FinishingLight tones were chosen for finishing. A gray tile with a pattern was used as an accent on the kitchen backsplash. We considered that the chosen color palette should be comfortable and pleasant for us, as we spend most of our time at home.
We preferred eco-friendly German paint. Since it’s easy to update the paint, we didn’t consider other finishing options. On the floor, we laid engineered wood in a neutral tone. As is known, children love to play on the floor, and we wanted the floors to be warm and safe.
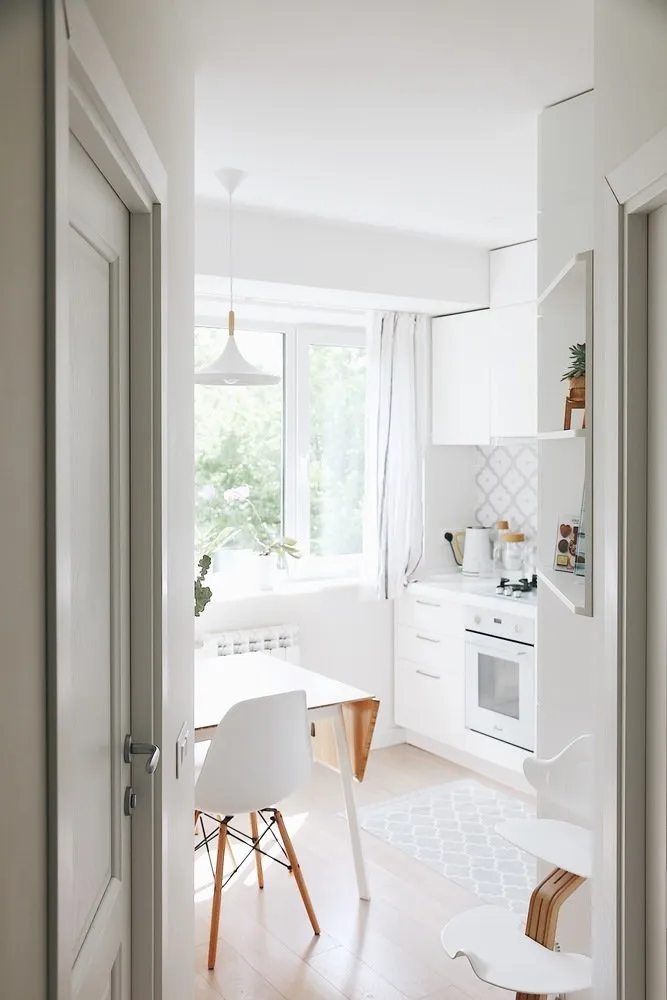
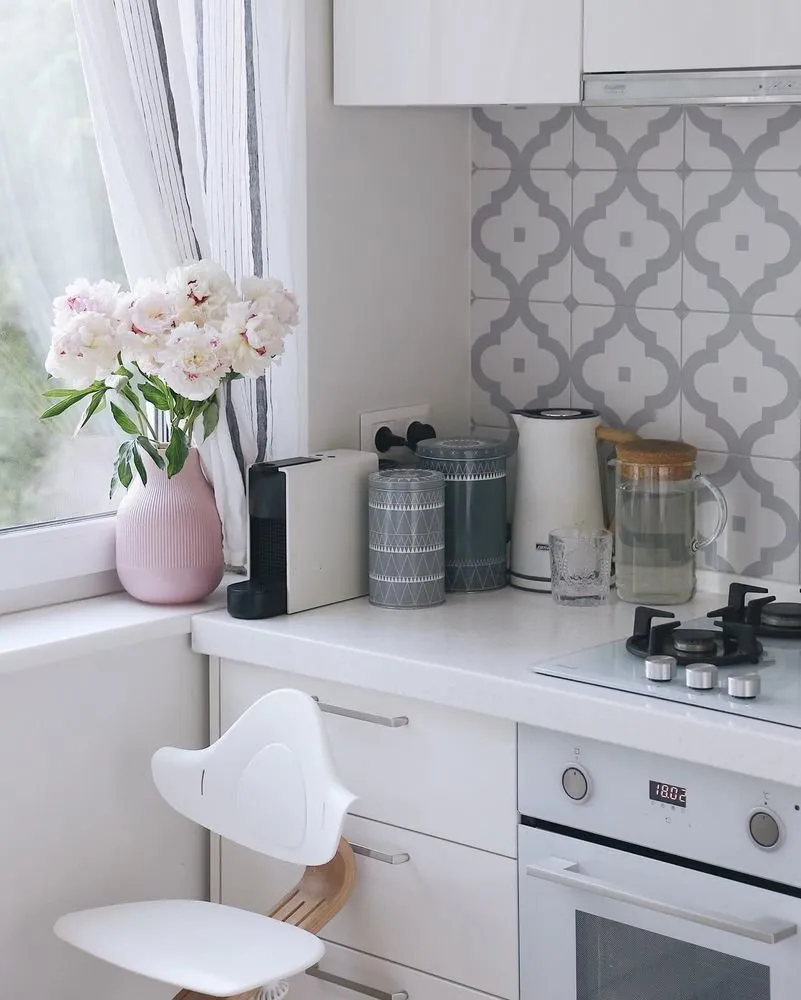
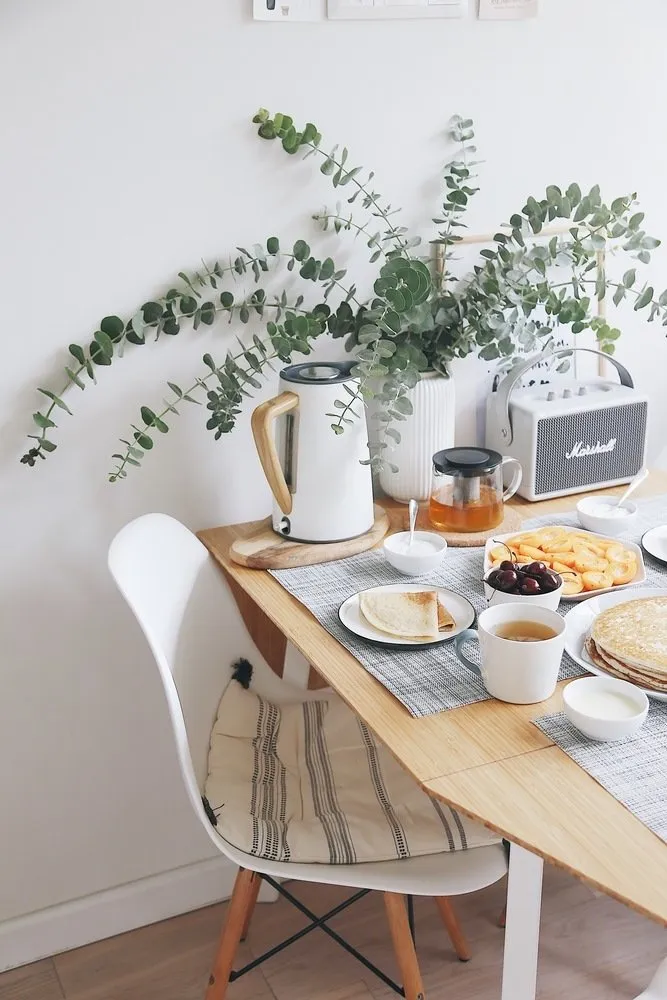
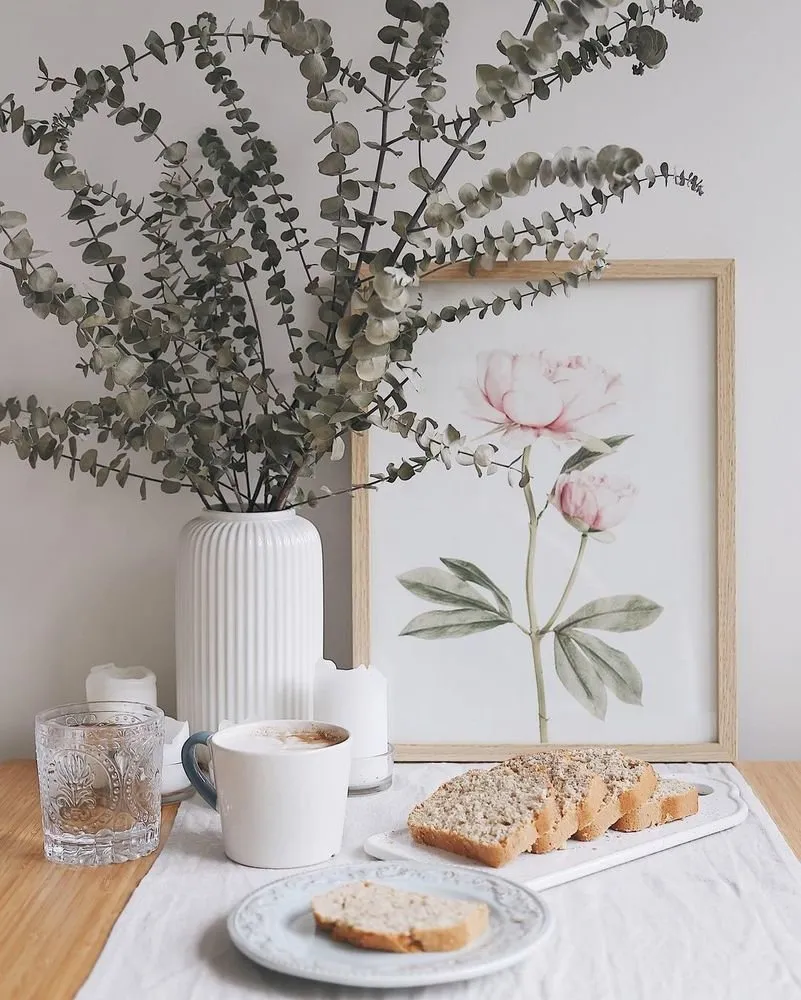
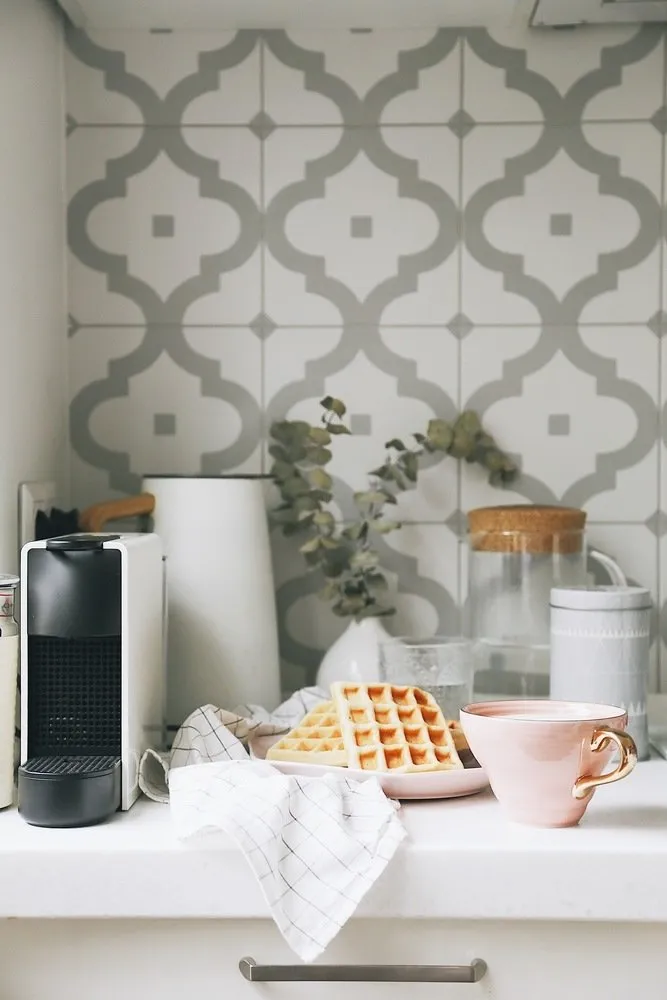 Photos of the Apartment Before Renovation
Photos of the Apartment Before Renovation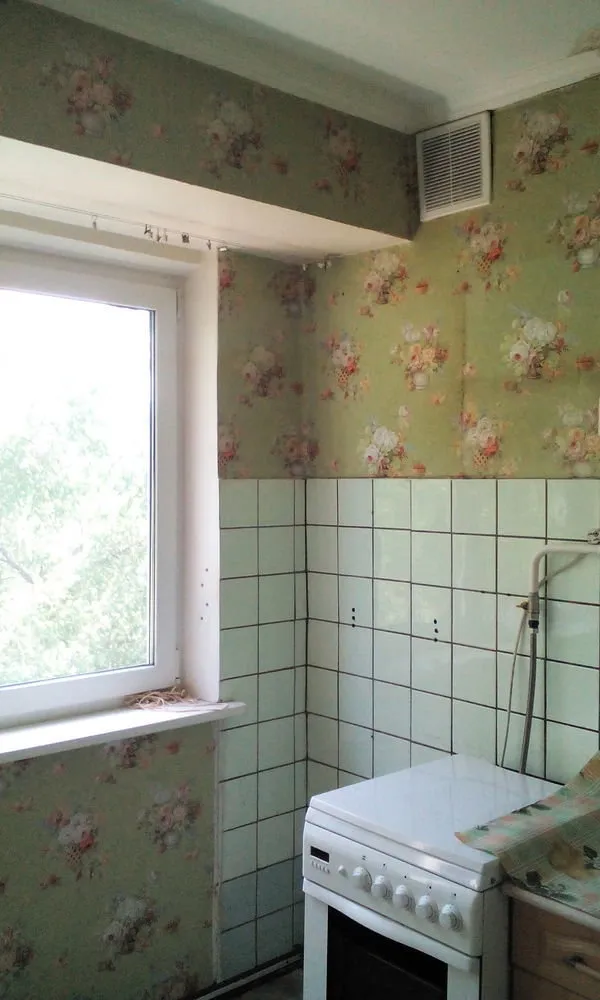
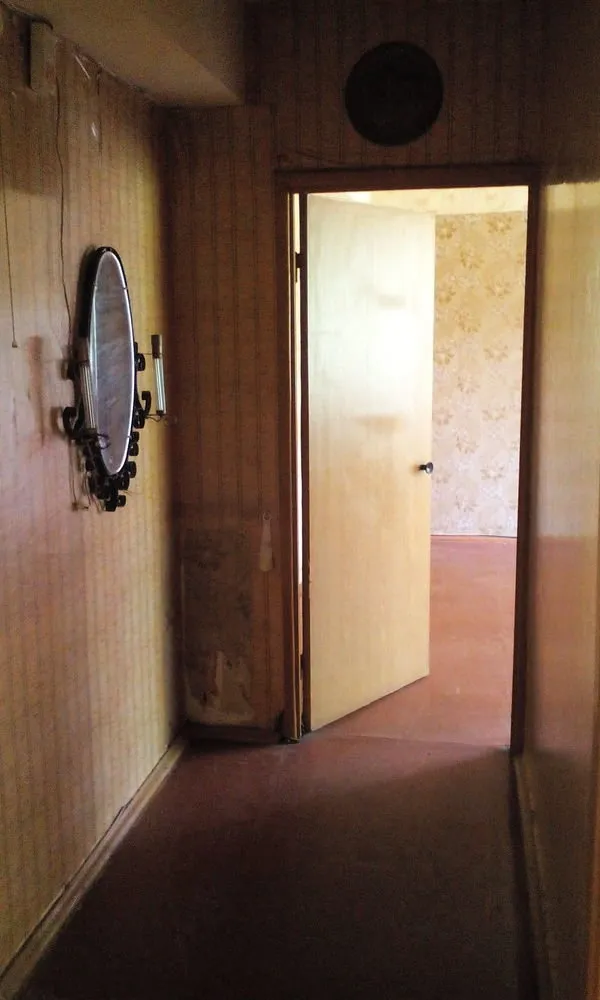 Main Advice
Main AdviceDespite the difficulties you will likely encounter, you will definitely love what you end up with. The main thing is to be patient and prepare as much as possible: plan in detail what your home should look like, create a design project or at least a furniture layout, find experienced workers or a team, make a budget, and move forward on the path to creating your ideal home.
More articles:
 How to Choose Curtains Properly: Designer Tips
How to Choose Curtains Properly: Designer Tips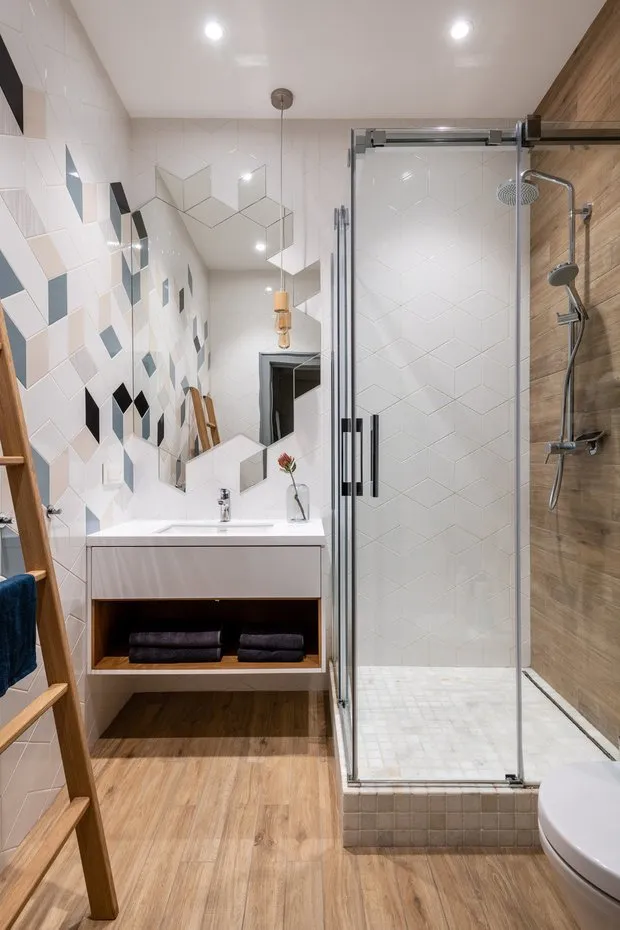 How Not to Design a Combined Bathroom: 8 Common Mistakes
How Not to Design a Combined Bathroom: 8 Common Mistakes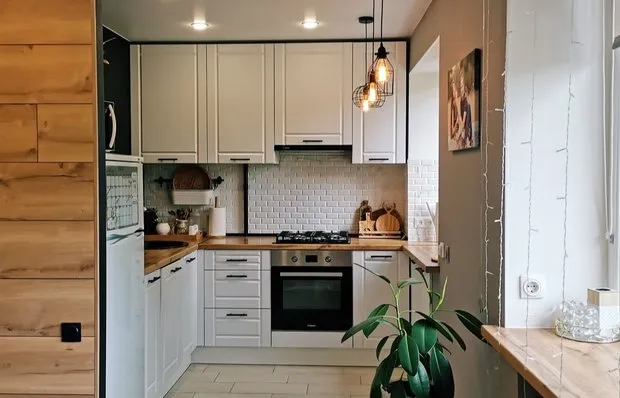 Before and After: Incredible Kitchen Transformation in a 6 sqm Hruščëvka
Before and After: Incredible Kitchen Transformation in a 6 sqm Hruščëvka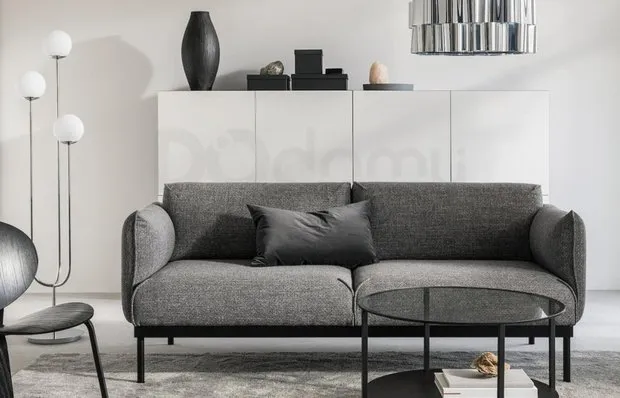 10 Coolest New IKEA Products You Can Buy Online
10 Coolest New IKEA Products You Can Buy Online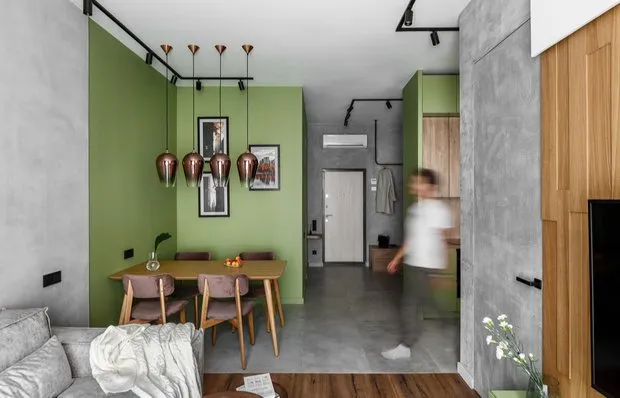 Painting Walls: 10 Mistakes You Should Know About
Painting Walls: 10 Mistakes You Should Know About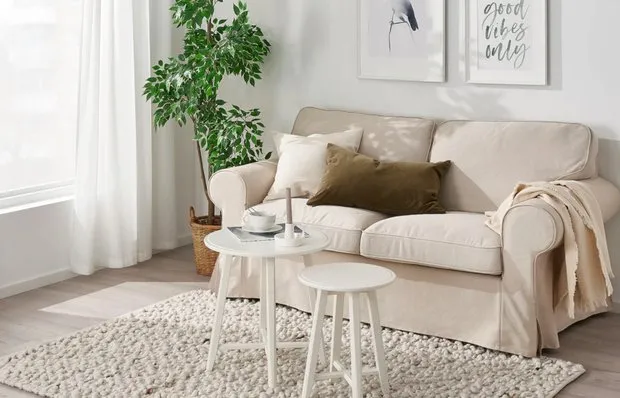 Autumn Coziness with IKEA: 10 Great Products (Prices Start from 99 Rubles)
Autumn Coziness with IKEA: 10 Great Products (Prices Start from 99 Rubles)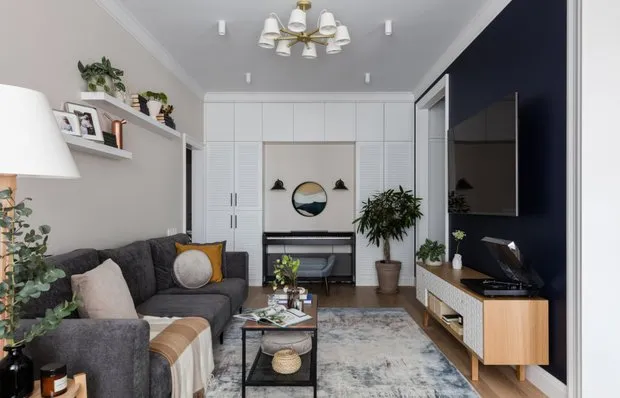 How to Save Money on Decoration and Furniture: 10 Life Hacks
How to Save Money on Decoration and Furniture: 10 Life Hacks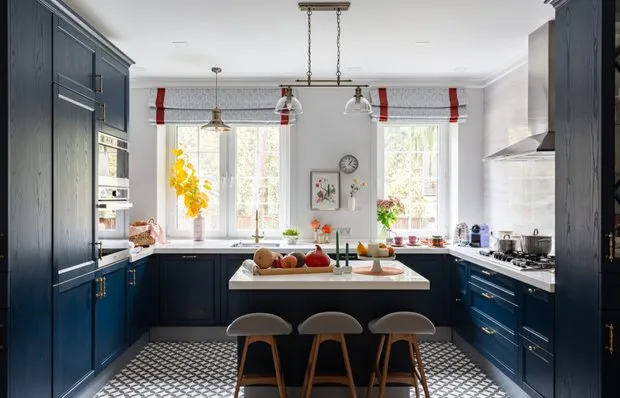 How to Create Coziness and Beauty at Home: 6 Insights from a Decorator
How to Create Coziness and Beauty at Home: 6 Insights from a Decorator