There can be your advertisement
300x150
How Not to Design a Combined Bathroom: 8 Common Mistakes
A combined bathroom is a frequent feature in modern homes. Some find this option more convenient and deliberately combine the bathroom with the toilet, others accept what they have. Regardless, this room should be stylish, functional and comfortable — as we spend considerable time there. We explain how not to set up a shared bathroom: top 8 common mistakes.
Ignoring Ergonomics
Placing all necessary plumbing and furniture in a small area is no easy task, but that's not enough. During the planning of a combined bathroom, it's essential to consider all usage aspects of the space: to avoid reaching for towels in the far corner or tripping over a toilet at the entrance.
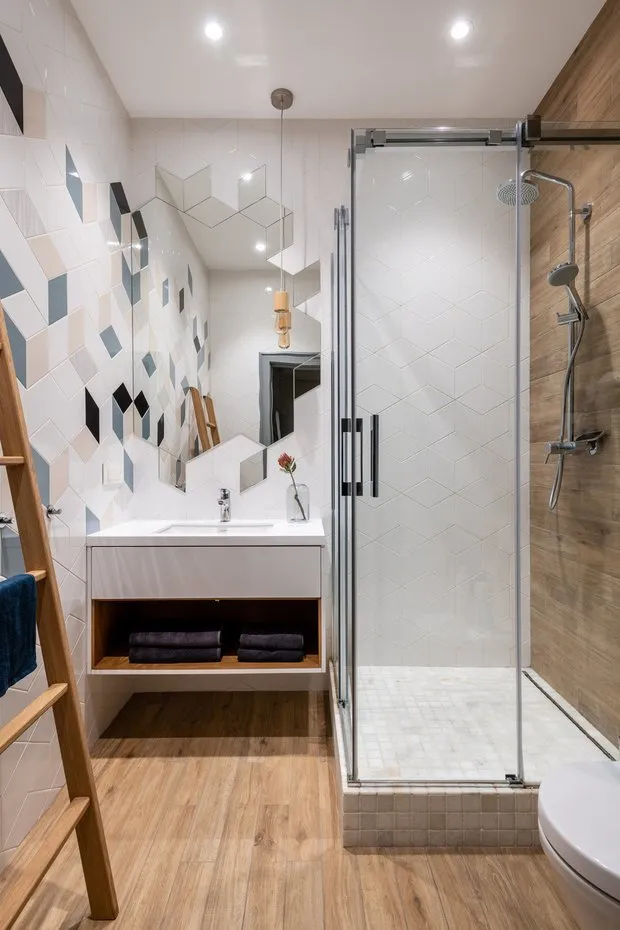 Design: Roomba interior
Design: Roomba interiorTrying to Embrace the Unmanageable
Assess the room dimensions carefully; don't try to fit everything at once, leaving only a tiny gap between the toilet and sink. To feel comfortable in the bathroom, it might make sense to move the washing machine to the kitchen, opt for a shower cabin or even give up bulky storage units.
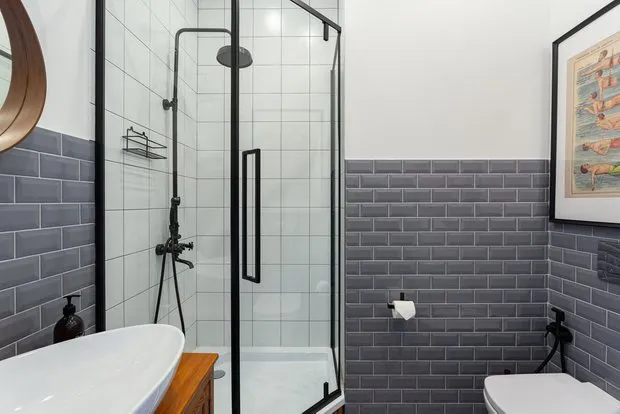 Design: Sofya Ryabova
Design: Sofya RyabovaForgetting About Unconventional Solutions
Times when all plumbing was of standard forms and sizes have long passed. The modern market offers a wide range of unconventional solutions for setting up a combined bathroom. You can choose corner toilets or bathtubs, mini sinks, compact furniture, or narrow household appliances.
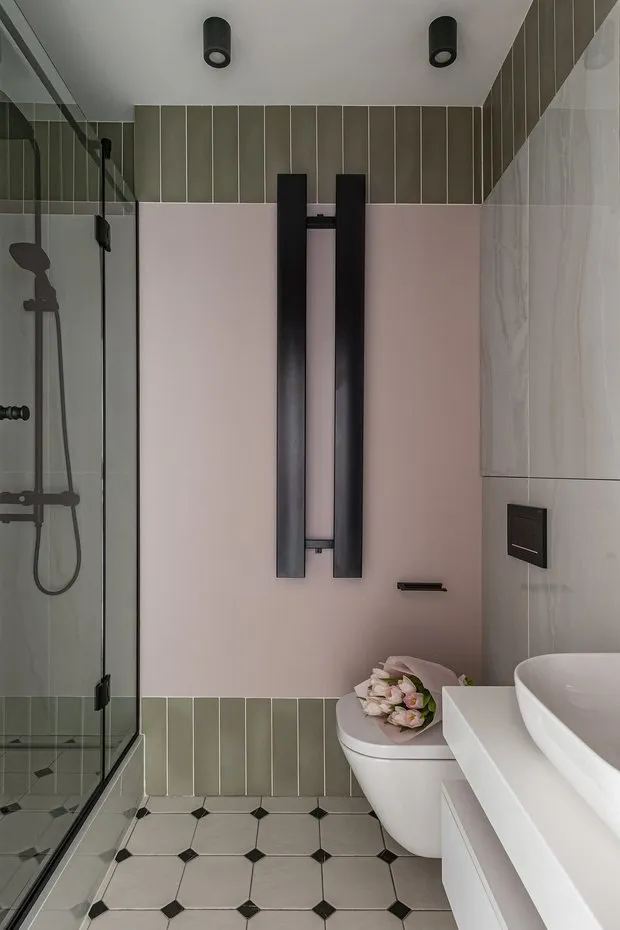 Design: Vasilisa Maksimadji
Design: Vasilisa MaksimadjiRejecting Zoning
Zoning techniques come in handy in a combined bathroom, whether it's visual separation of space, partial partitions, or screens.
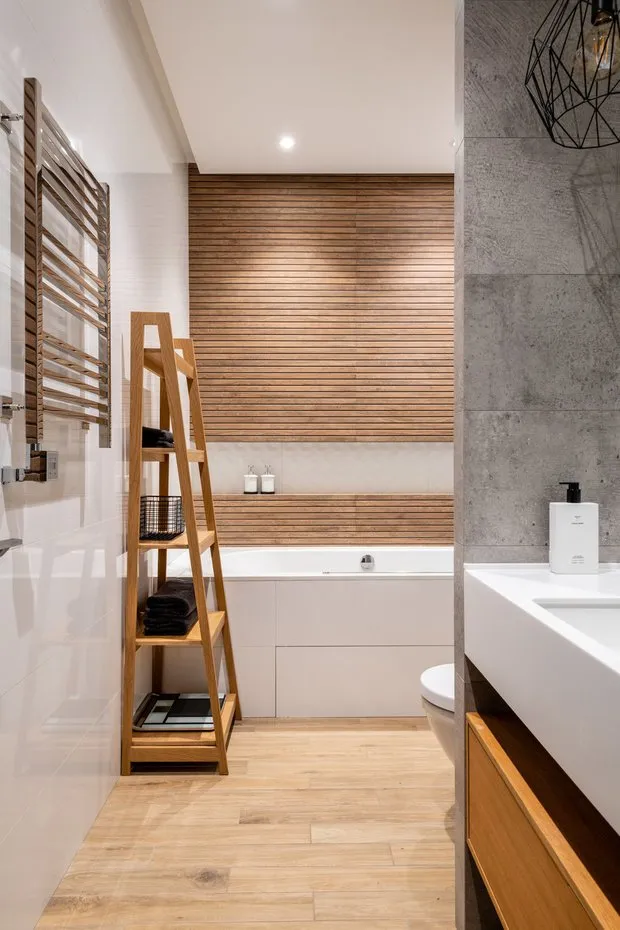 Design: Roomba interior
Design: Roomba interiorNot Providing Niches
Installing niches is an excellent way to save space and provide additional storage in a small bathroom.
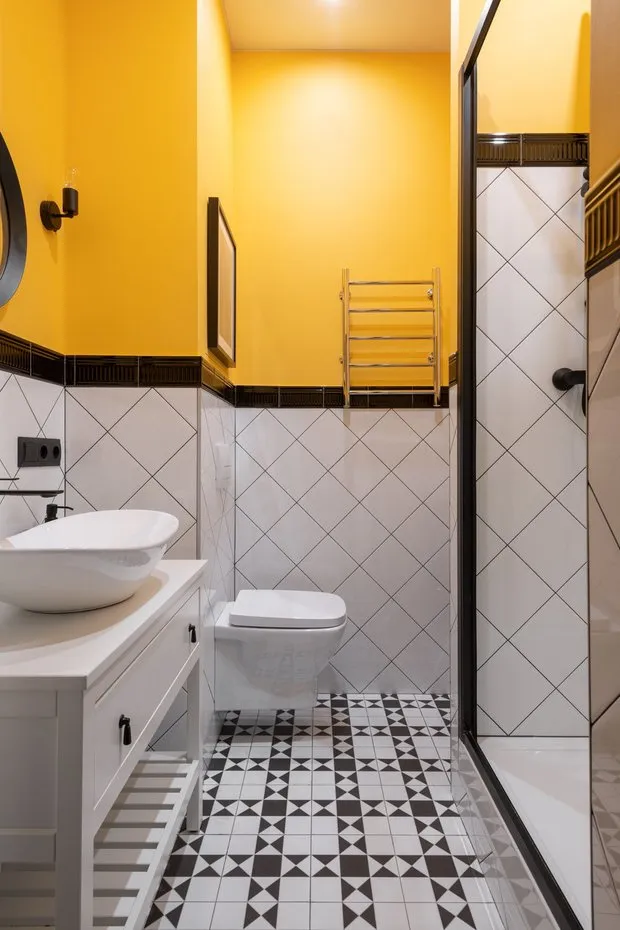 Design: Ekaterina Bychkova
Design: Ekaterina BychkovaNot Working With Space
Refusing to work with space is a serious mistake in decorating small rooms. There are many ways to visually expand the boundaries of a shared bathroom and adjust its geometry: mirrors, color, lighting, tile layout.
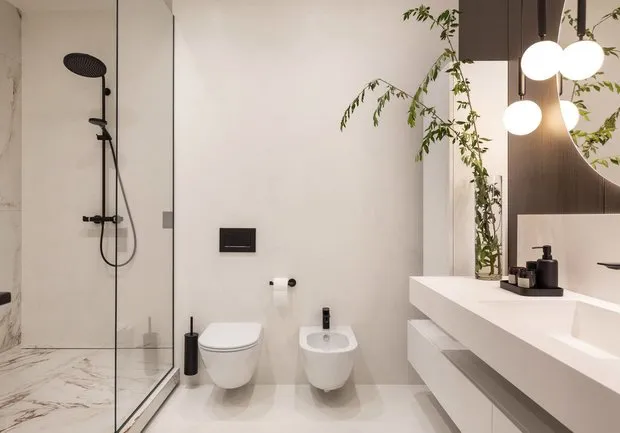 Design: SVOYA studio
Design: SVOYA studioInadequate Lighting
Poorly lit corners "eat up" space, making the room visually smaller. For a small shared bathroom, this can be a true catastrophe, making it feel cramped and uncomfortable.
See a wide selection of built-in lighting here.
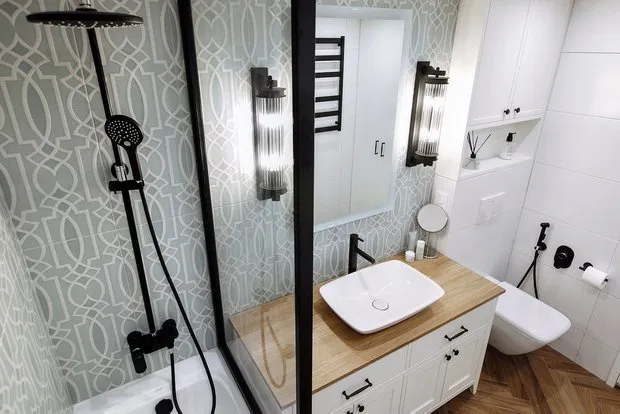 Design: Svetlana Mamaenko
Design: Svetlana MamaenkoSettling for Less
Some combined bathrooms have a decent area. Unfortunately, not everyone knows what to do with it — and often spacious bathrooms are decorated unfunctionally, with minimal use of the space.
Don't limit yourself: choose a large bathtub with hydrotherapy, set up storage systems, install a bidet. With the right approach, a shared bathroom can be transformed into a real home spa complex.
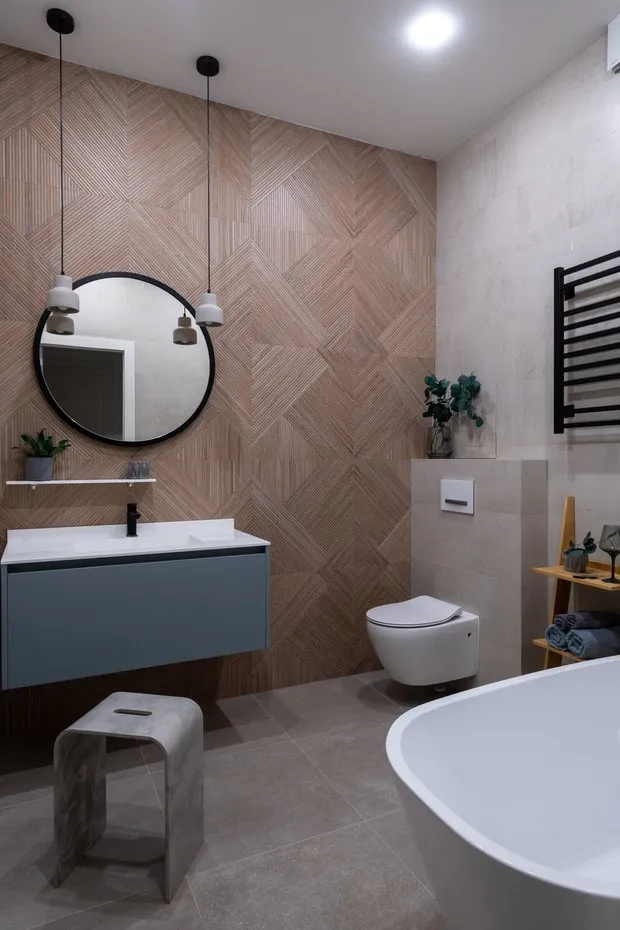 Design: Yuliya Volkova
Design: Yuliya VolkovaMore articles:
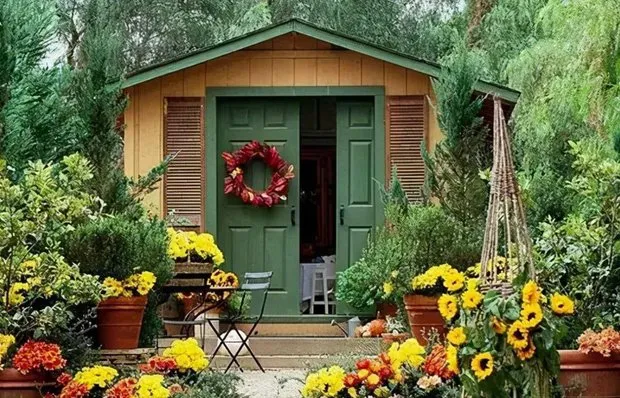 Closing the Summer Season: 10 Important Tasks to Complete in October
Closing the Summer Season: 10 Important Tasks to Complete in October DIY Idea: Pumpkin Candle Holders Made by Hand
DIY Idea: Pumpkin Candle Holders Made by Hand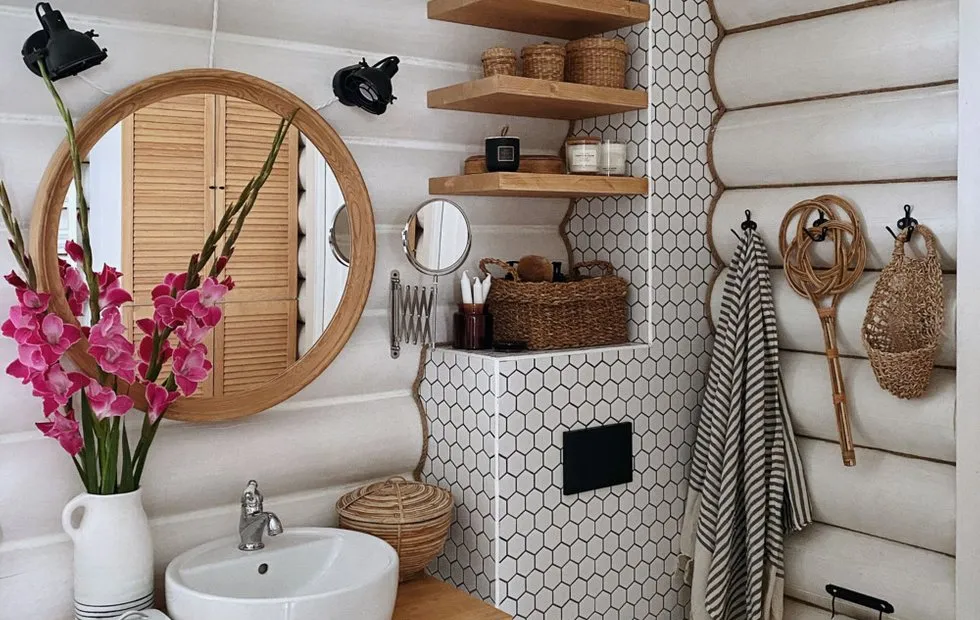 6 bathrooms that were renovated on a budget but turned out great
6 bathrooms that were renovated on a budget but turned out great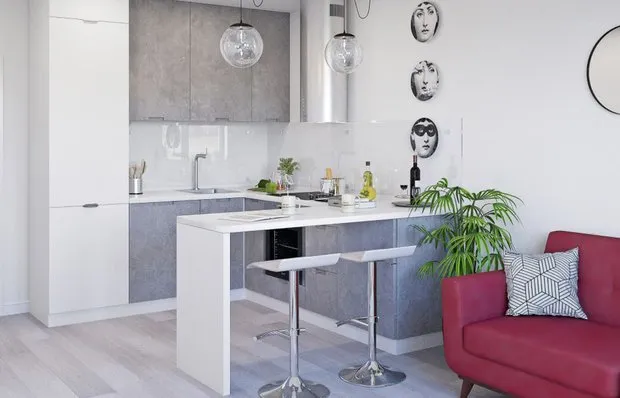 How to Choose an Expensive-looking Kitchen Without Breaking the Bank: Expert Tips
How to Choose an Expensive-looking Kitchen Without Breaking the Bank: Expert Tips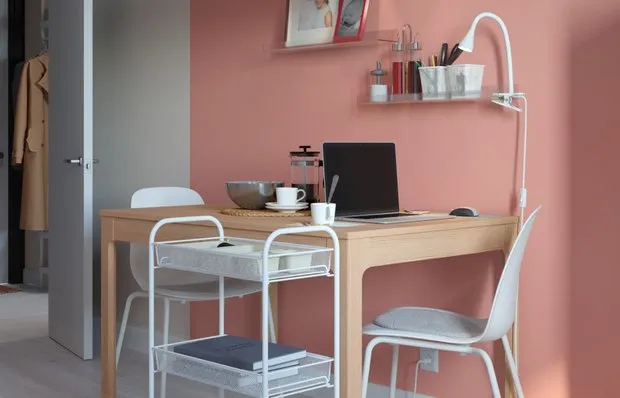 Top IKEA Ideas: How to Organize a Workspace Anywhere in Your Apartment
Top IKEA Ideas: How to Organize a Workspace Anywhere in Your Apartment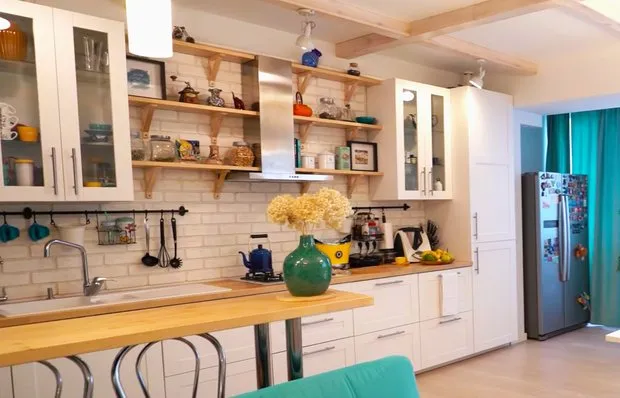 Spacious Kitchen-Living Room 35 m² in IKEA Style: 5 Interesting Solutions
Spacious Kitchen-Living Room 35 m² in IKEA Style: 5 Interesting Solutions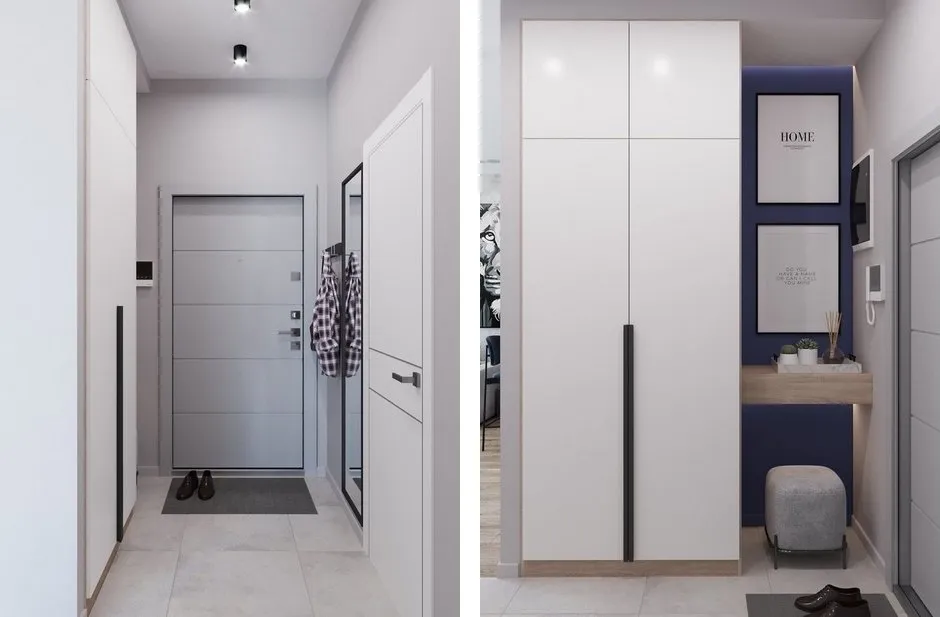 5 Most Convenient Mini Entryways from Projects
5 Most Convenient Mini Entryways from Projects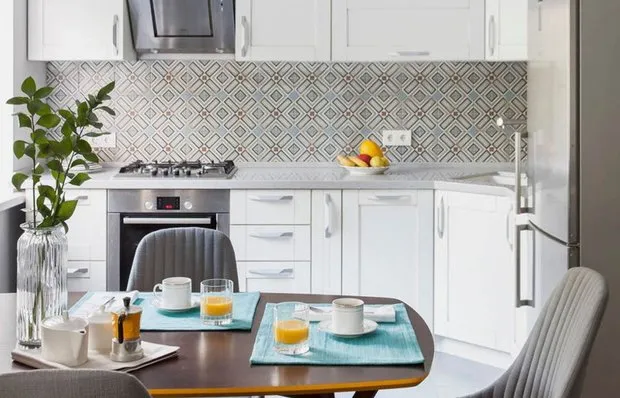 Top 5 Cool Interiors in Regular Khrushchyovkas
Top 5 Cool Interiors in Regular Khrushchyovkas