There can be your advertisement
300x150
Spacious Kitchen-Living Room 35 m² in IKEA Style: 5 Interesting Solutions
Cool interior design by yourself
We visited the photographer and book blogger Anna Miller. Anna calls her apartment a branch of the Swedish brand because there is so much IKEA furniture in one place you haven't seen before! The 35 m² kitchen-living room was decorated entirely by Anna herself. However, she did not ignore the advice of her designer friend. 1. Accent Furniture The first and one of the most interesting tips from the designer was a corner sofa in a vibrant turquoise color in the living room area. Initially, Anna had planned to buy a regular gray sofa and almost purchased it. But right in the store, she and her husband changed their minds and chose a colorful one. Now this bright sofa creates an accent throughout the entire apartment.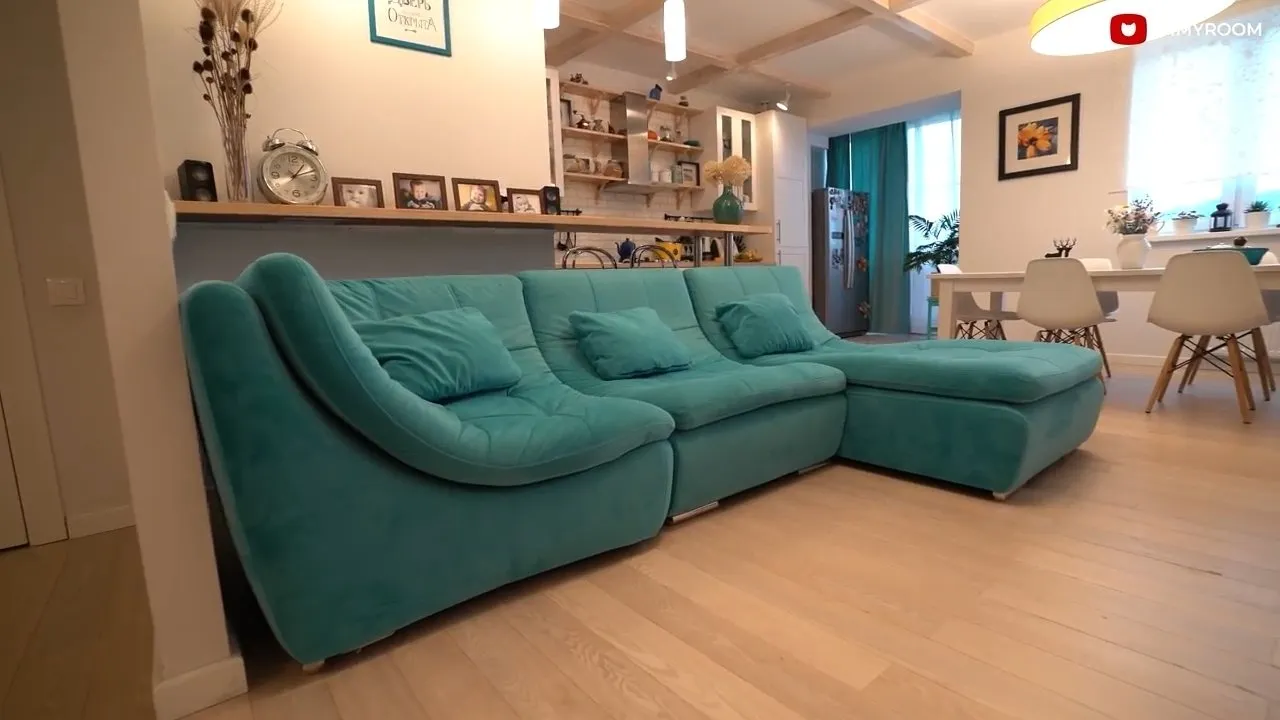 2. Engineered Wood Flooring
2. Engineered Wood Flooring
Since all the floors in Anna's apartment use warm water heating, she laid engineered wood flooring on the floor. However, this led to a big problem. Due to defective boards purchased during the first five years of operation, some wear marks appeared on the floor, which are impossible to hide, and Anna is now considering a full floor replacement. Therefore, pay special attention to the quality of the material when purchasing engineered wood. 3. Decorative False Beams
3. Decorative False Beams
All the living room and kitchen areas were joined by a ceiling decorated with false beams. This is an unconventional solution that creates additional comfort and the feeling of a country house inside the room.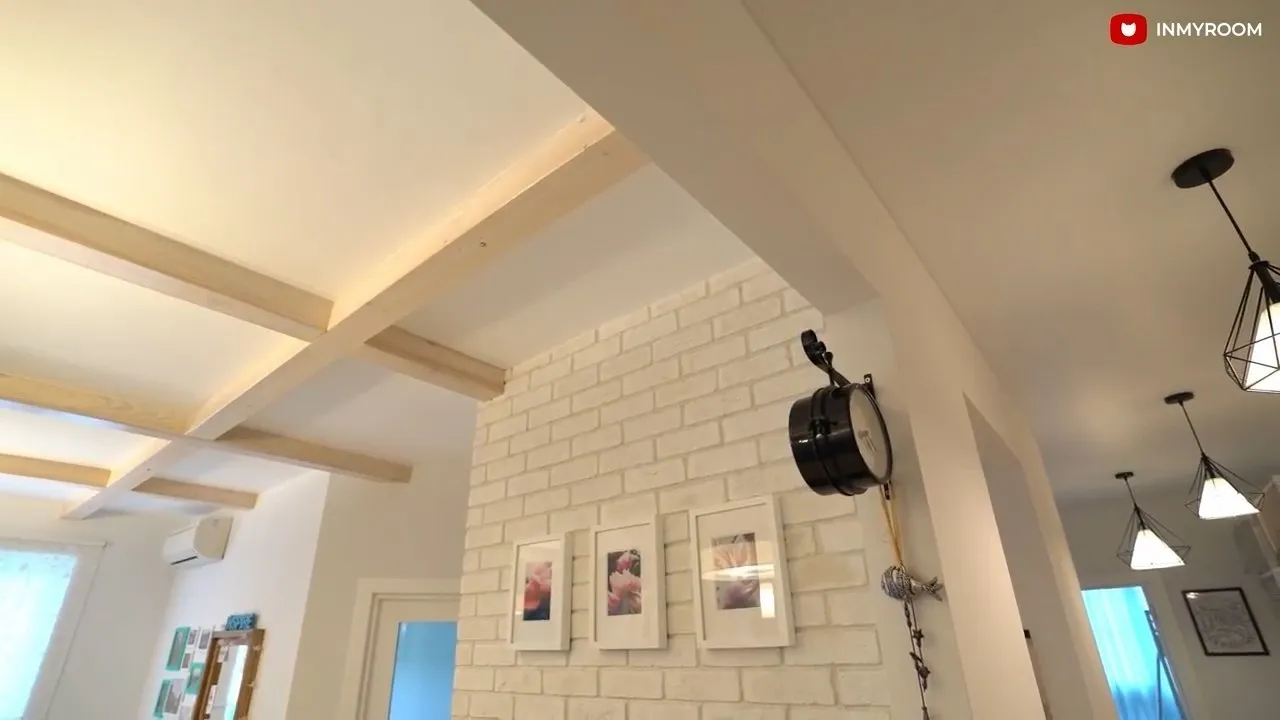
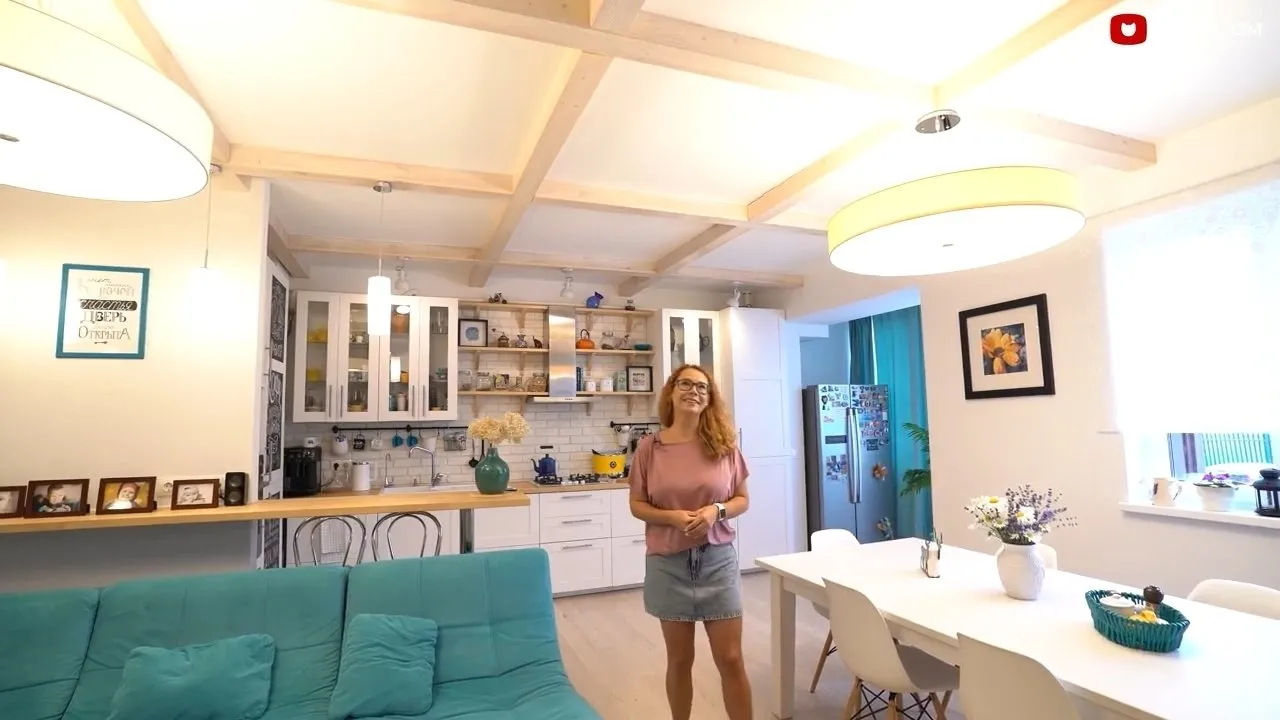
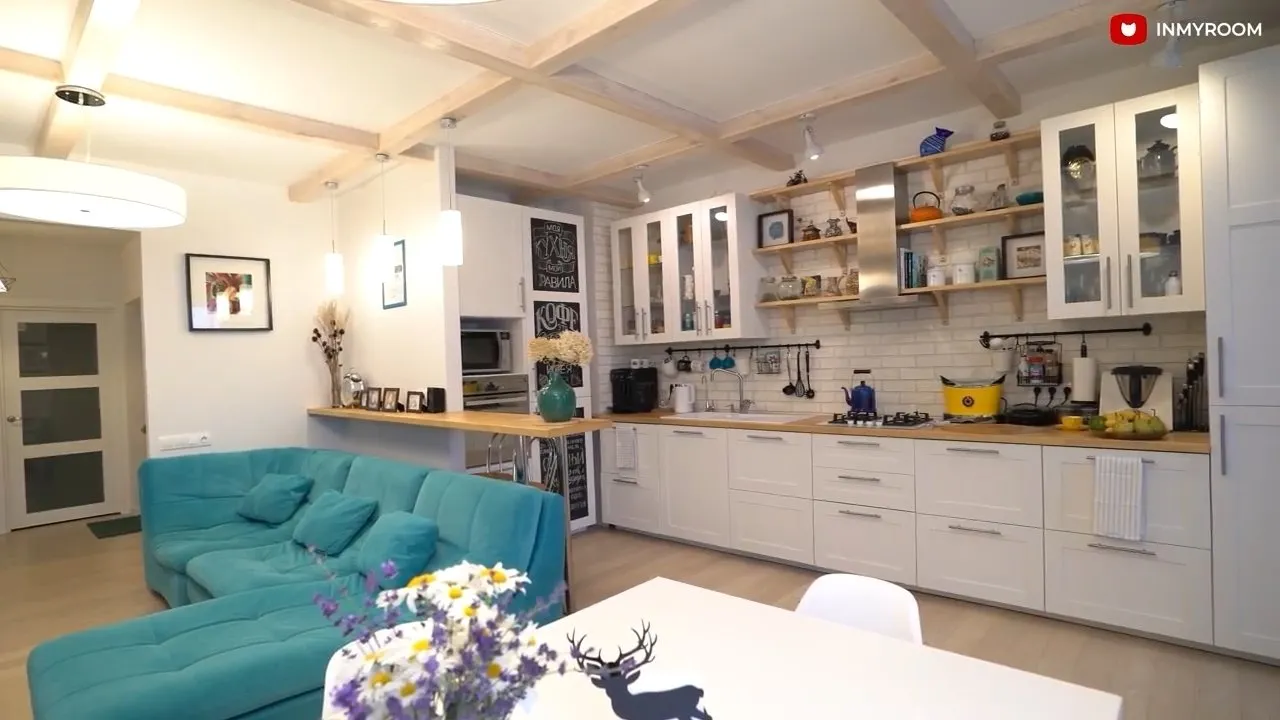 4. Bar Counter and Storage Niche
4. Bar Counter and Storage Niche
The bar counter is an excellent solution for zoning the kitchen and living room. Anna also organized a storage niche with pencil cases under the bar counter. An interesting solution was the facades. Anna painted them with chalkboard paint, allowing her to write on them. Now even a pancake recipe for breakfast can be seen there.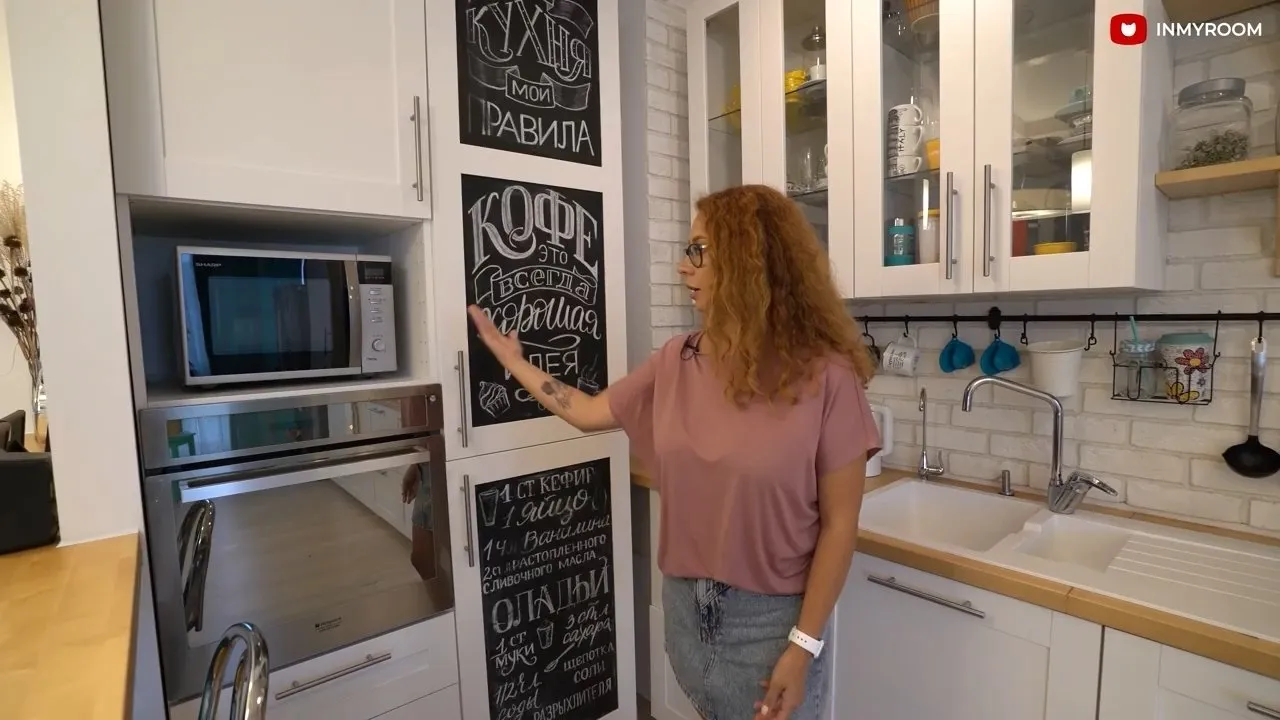
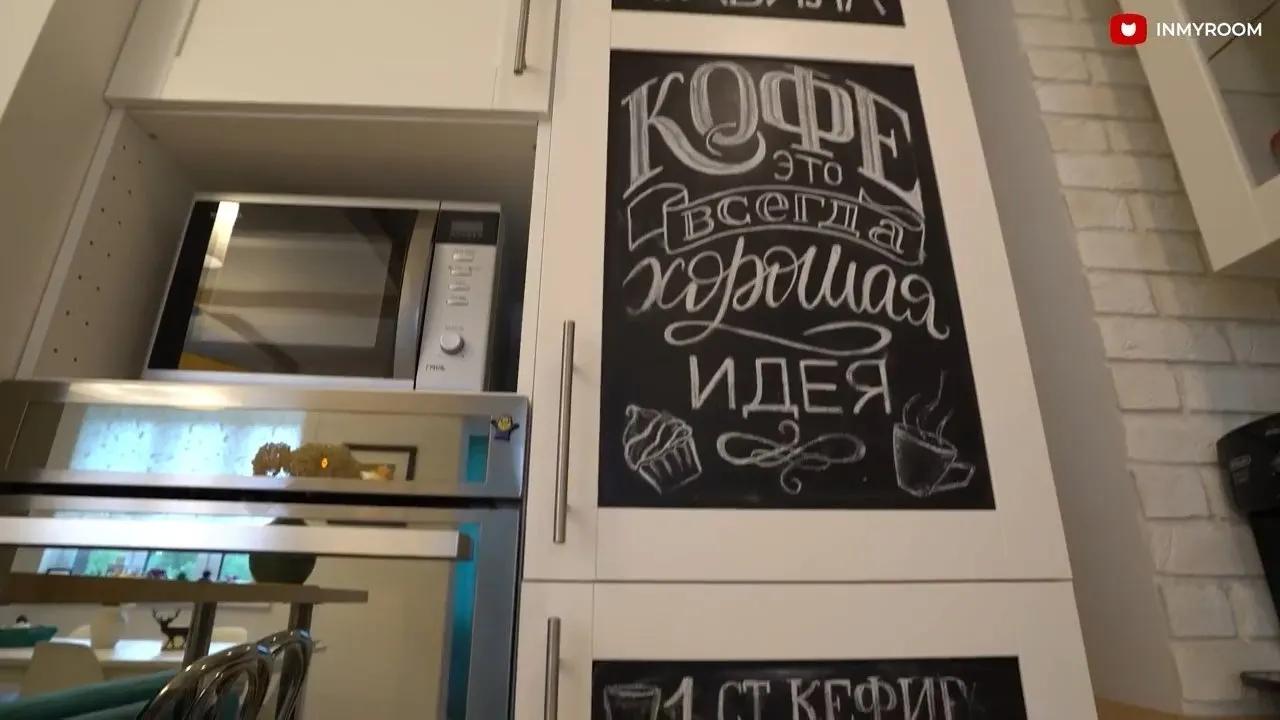
 5. Open Shelves
5. Open Shelves
In the kitchen area, Anna wanted a more airy and light space that would not be cluttered with cabinets. The solution was to create open shelves on the wall near the extractor hood. They perfectly harmonize with the wooden countertop and false beams on the ceiling. Anna stores various decorations on these shelves.
 More details in the tour (18 minutes)
More details in the tour (18 minutes)
 2. Engineered Wood Flooring
2. Engineered Wood FlooringSince all the floors in Anna's apartment use warm water heating, she laid engineered wood flooring on the floor. However, this led to a big problem. Due to defective boards purchased during the first five years of operation, some wear marks appeared on the floor, which are impossible to hide, and Anna is now considering a full floor replacement. Therefore, pay special attention to the quality of the material when purchasing engineered wood.
 3. Decorative False Beams
3. Decorative False BeamsAll the living room and kitchen areas were joined by a ceiling decorated with false beams. This is an unconventional solution that creates additional comfort and the feeling of a country house inside the room.


 4. Bar Counter and Storage Niche
4. Bar Counter and Storage NicheThe bar counter is an excellent solution for zoning the kitchen and living room. Anna also organized a storage niche with pencil cases under the bar counter. An interesting solution was the facades. Anna painted them with chalkboard paint, allowing her to write on them. Now even a pancake recipe for breakfast can be seen there.


 5. Open Shelves
5. Open ShelvesIn the kitchen area, Anna wanted a more airy and light space that would not be cluttered with cabinets. The solution was to create open shelves on the wall near the extractor hood. They perfectly harmonize with the wooden countertop and false beams on the ceiling. Anna stores various decorations on these shelves.

 More details in the tour (18 minutes)
More details in the tour (18 minutes)More articles:
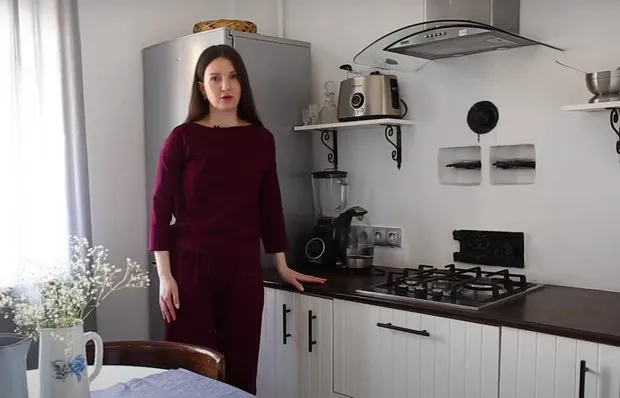 Very Unusual Retro Kitchen with Samovar in a Petrograd Stalin-era Apartment
Very Unusual Retro Kitchen with Samovar in a Petrograd Stalin-era Apartment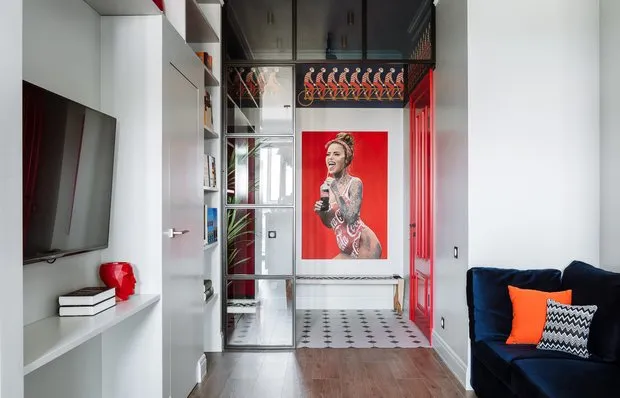 Cool and vibrant foyer in a small apartment
Cool and vibrant foyer in a small apartment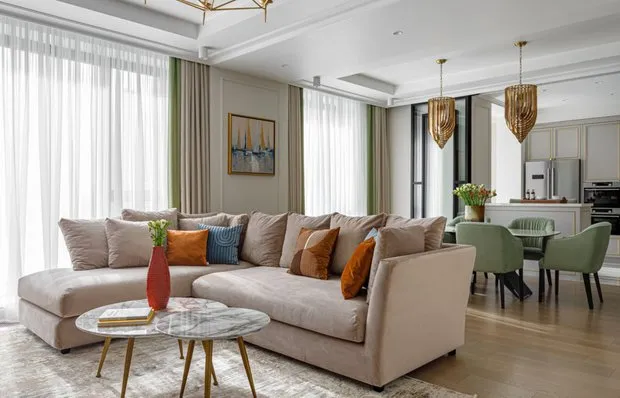 7 Things in Interior Design That Reveal Bad Taste
7 Things in Interior Design That Reveal Bad Taste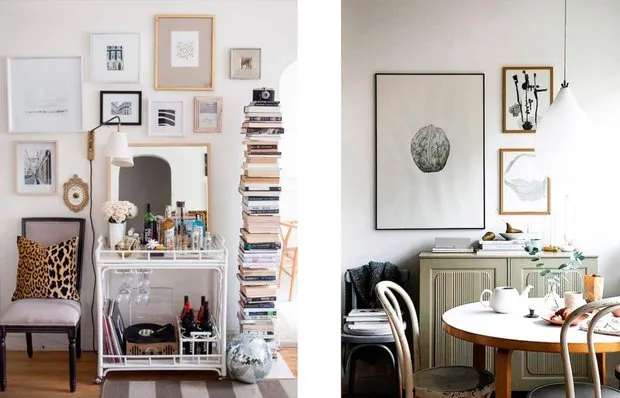 8 Stylish Ideas Inspired by French Interiors
8 Stylish Ideas Inspired by French Interiors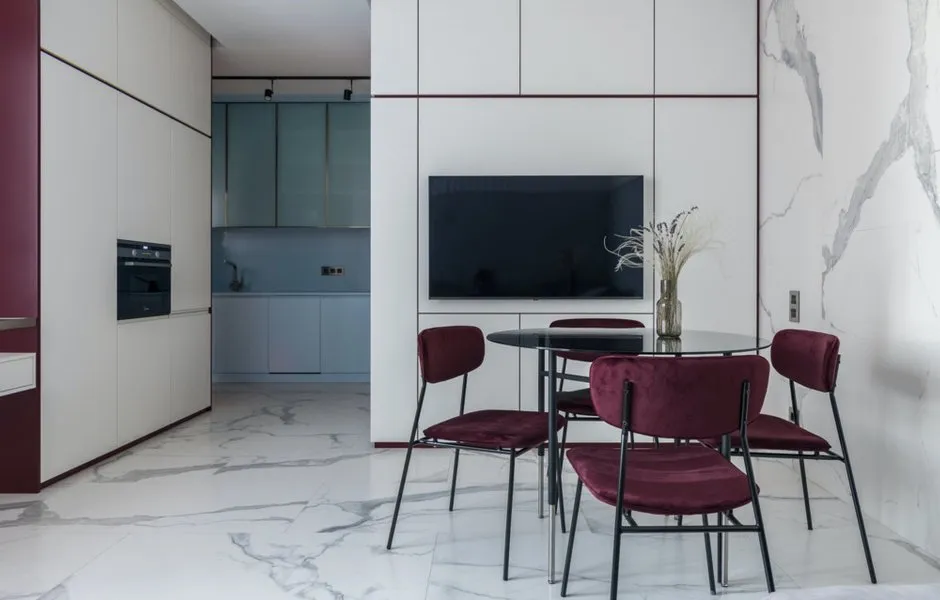 6 Very Beautiful Interiors Where Large-Format Ceramic Stone Is the Star
6 Very Beautiful Interiors Where Large-Format Ceramic Stone Is the Star 11 Tasks to Complete on Your Plot in September
11 Tasks to Complete on Your Plot in September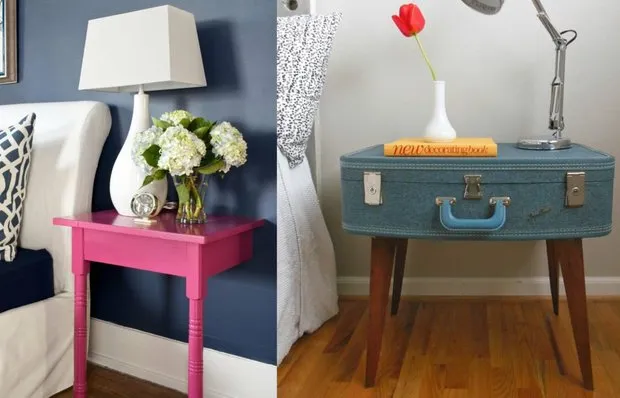 Making a Nightstand Yourself: 9 Cool Ideas
Making a Nightstand Yourself: 9 Cool Ideas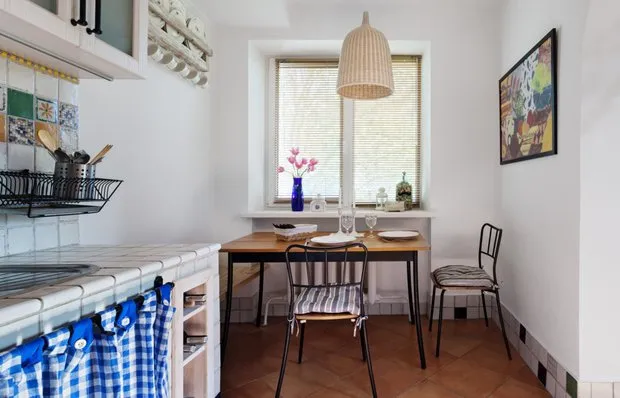 How Designers Decorated a Small 83 m² Summer House for Themselves
How Designers Decorated a Small 83 m² Summer House for Themselves