There can be your advertisement
300x150
How Designers Decorated a Small 83 m² Summer House for Themselves
Cozy interior and stylish solutions
Illya and Alena Erazhevich are the creators of the design studio Sweet Home. The small two-story house in Belarus appeared in their lives about ten years ago and was originally intended as a countryside summer house for relaxation. During the interior design, the designers didn't limit their creativity except for the budget. Let's see how cozy their little house turned out.
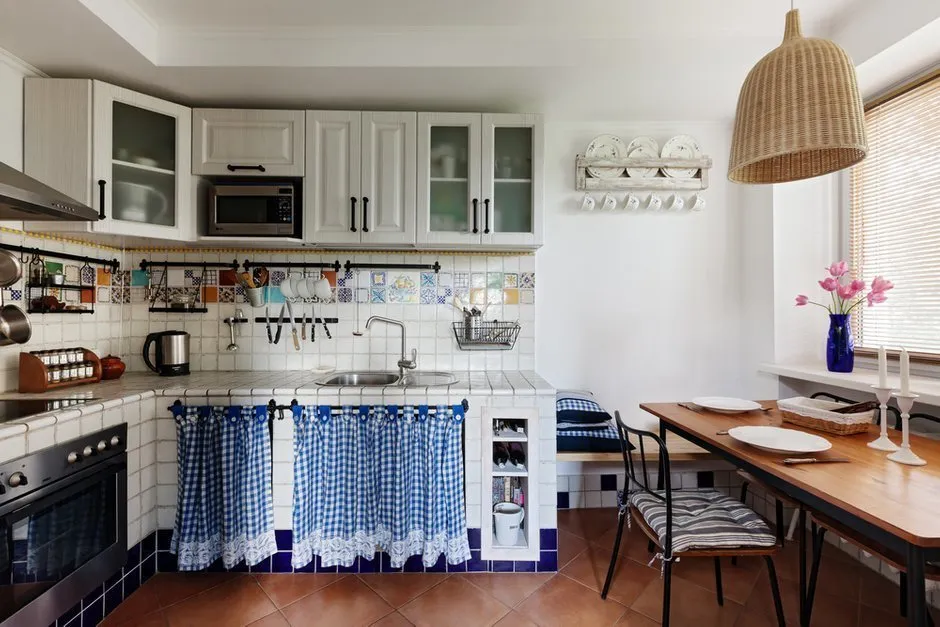
The total area of the house is quite small — only 83 m². On the first floor, designers placed a small kitchen and hallway. The second floor was reserved for a living room with parents' bedroom, children's room, and a bathroom.
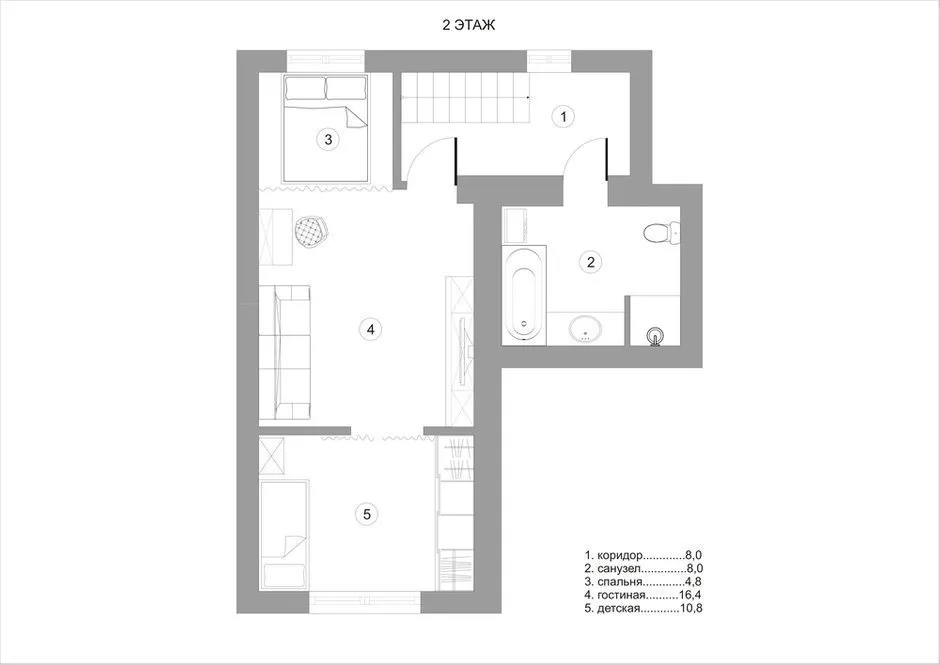
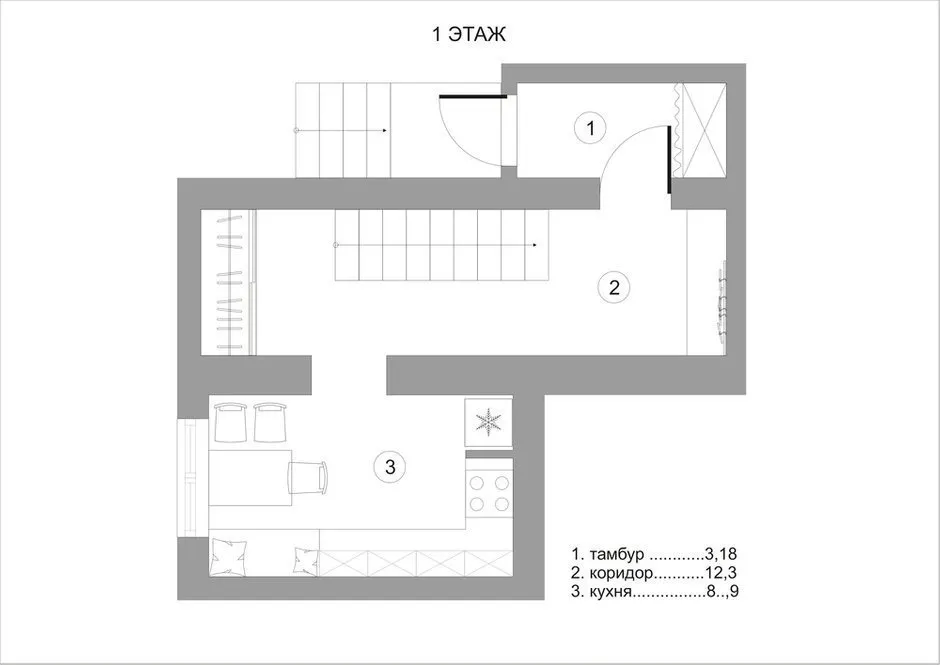
The renovation was done using the simplest finishing materials. The walls were painted white, and tiles and solid wood flooring were used on the floor. The ceiling was covered with moisture-resistant gypsum board and painted.
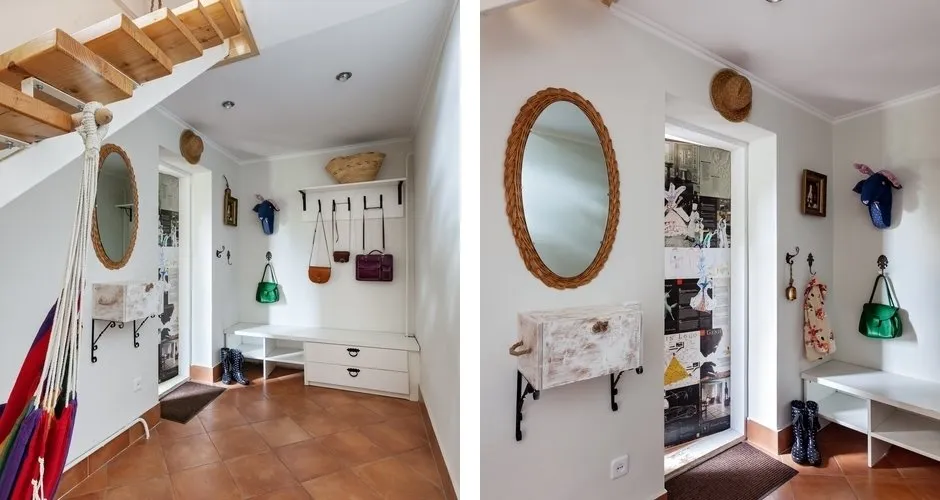 There aren't many storage solutions in this summer house. For their countryside relaxation, the designers provided only two wardrobes for clothes and a bookshelf.
There aren't many storage solutions in this summer house. For their countryside relaxation, the designers provided only two wardrobes for clothes and a bookshelf.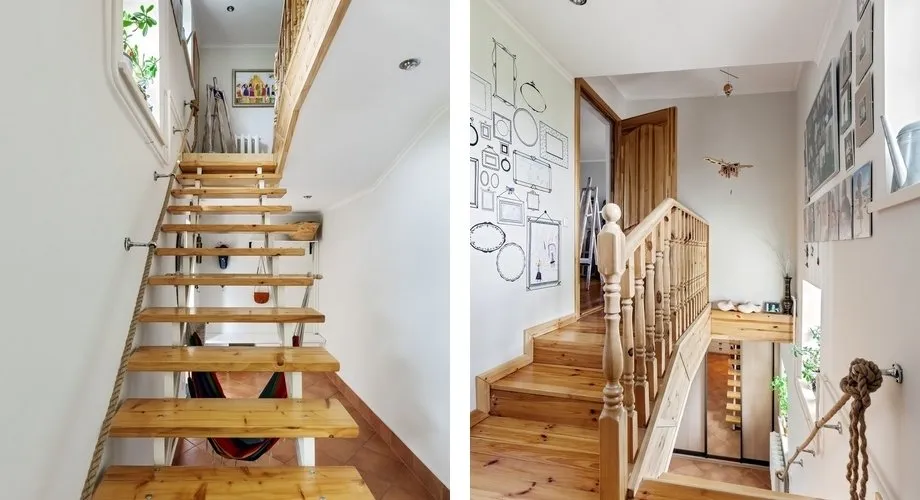
Alena turned the kitchen into the heart of this house. She came up with the cabinet design herself and created blueprints, which Illya then built by hand. The lower part of the cabinet and the backsplash were decorated with square ceramic tiles. It turned out very functional. The upper cabinets were bought at a reasonable price.
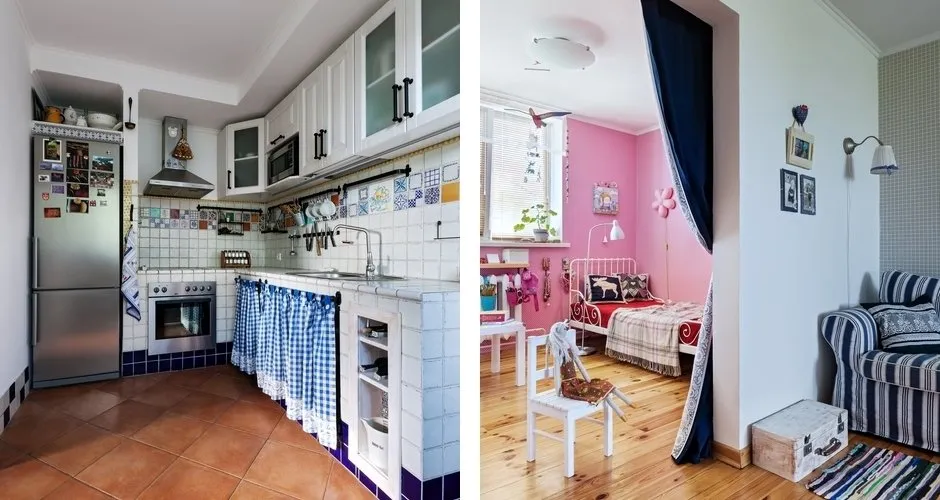
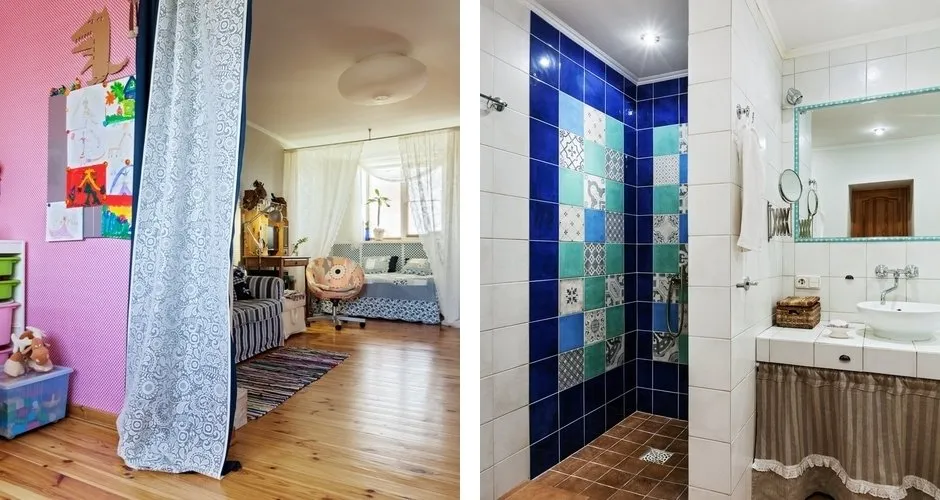
The color palette in the house's finish was chosen not by chance. The combination of white, blue, and terracotta reminds the designers of summer, warm seas, and travels.
With furniture, the designers also made a quick decision. IKEA's white and wooden furniture fit perfectly into the summer house. However, they added decor gradually to the interior. You can see a wall-mounted gallery made of frames, an entrance door decorated with bright magazine cutouts, and various souvenirs from their travels.
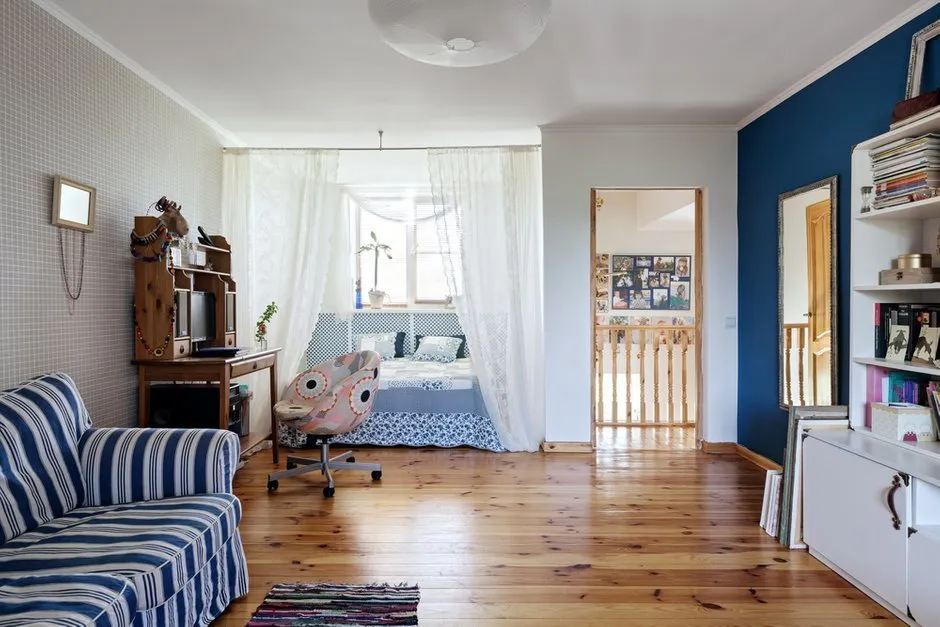
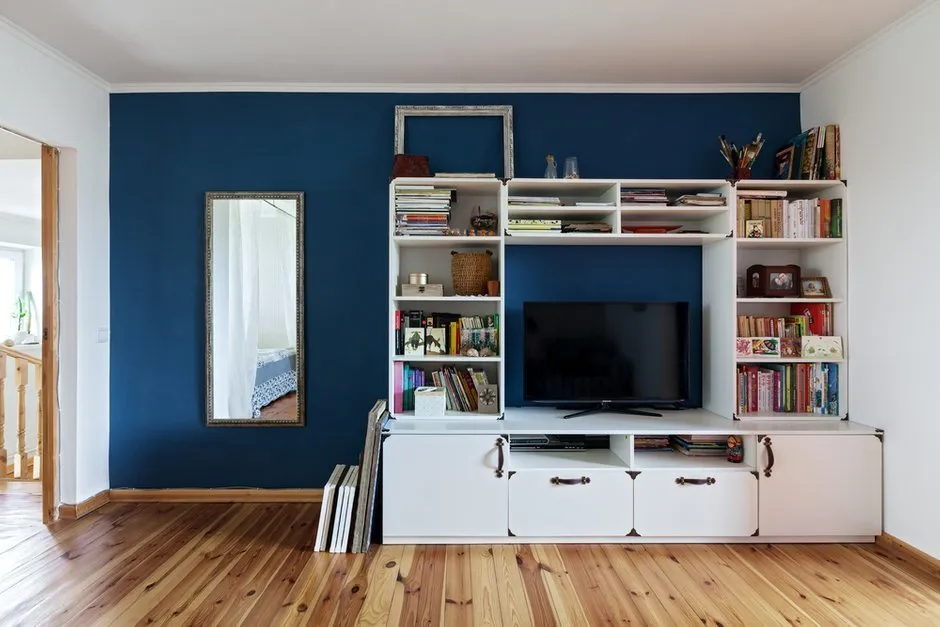 The finishing touch to the entire interior is light textiles that the designers use in every room. On the kitchen, it's bright cotton instead of cabinet doors; in the bedroom, semi-transparent sheer curtains as a canopy; and in the living room, cozy rugs in a 'grandmother's" style. All of this creates an incredible coziness and Mediterranean atmosphere, which permeates the entire house.
The finishing touch to the entire interior is light textiles that the designers use in every room. On the kitchen, it's bright cotton instead of cabinet doors; in the bedroom, semi-transparent sheer curtains as a canopy; and in the living room, cozy rugs in a 'grandmother's" style. All of this creates an incredible coziness and Mediterranean atmosphere, which permeates the entire house.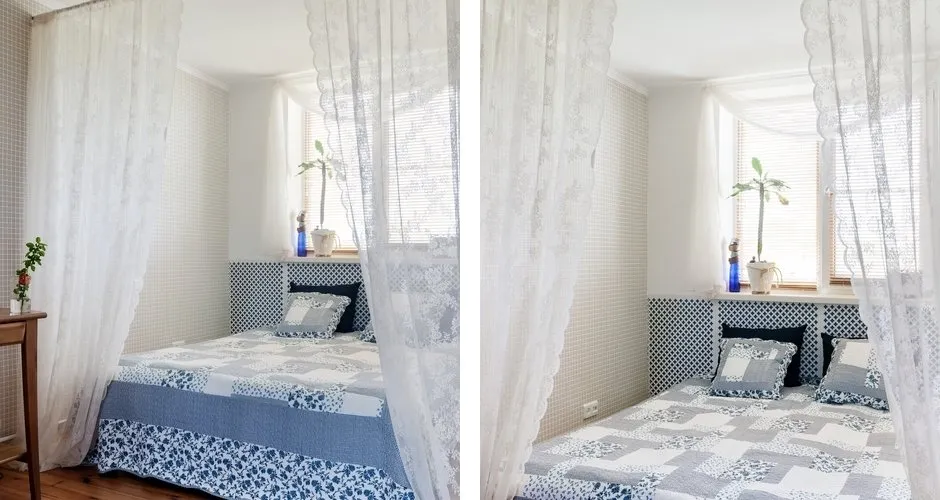
More articles:
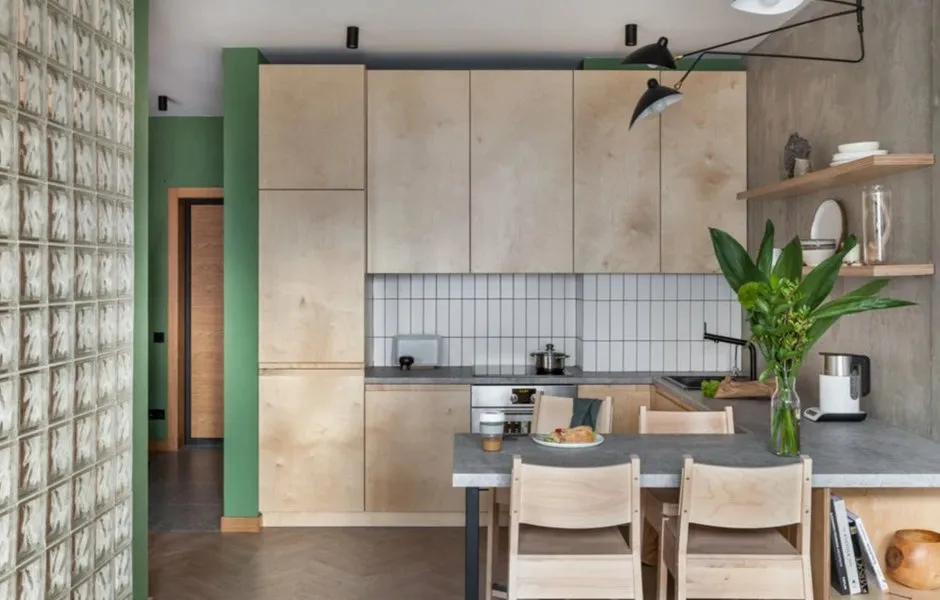 Cool Tips Learned from Interior Design Projects
Cool Tips Learned from Interior Design Projects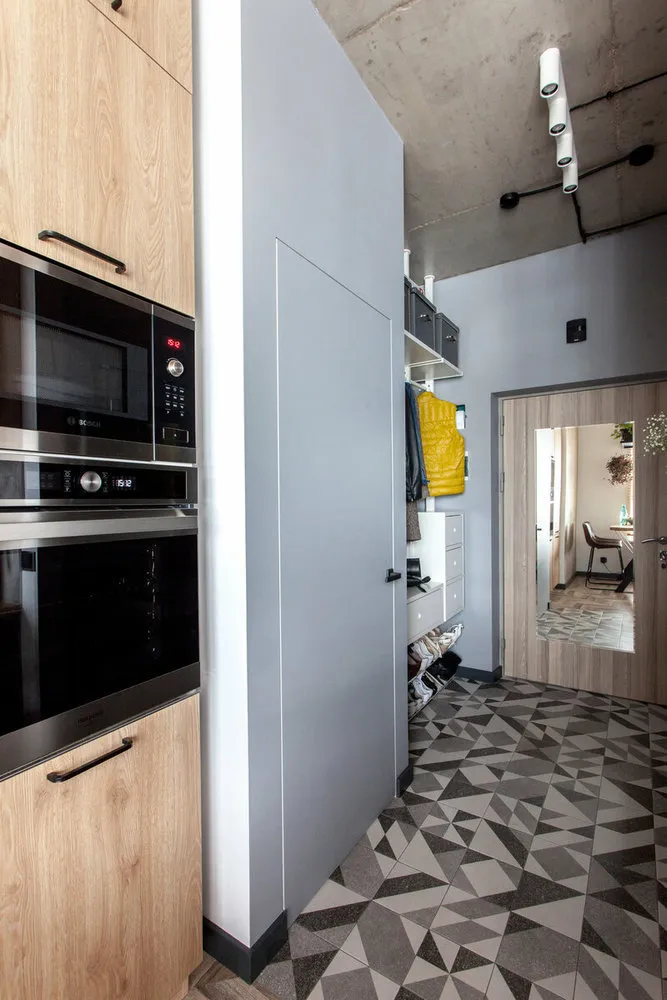 Unusual Solutions for a Young Family Apartment Worth Noting
Unusual Solutions for a Young Family Apartment Worth Noting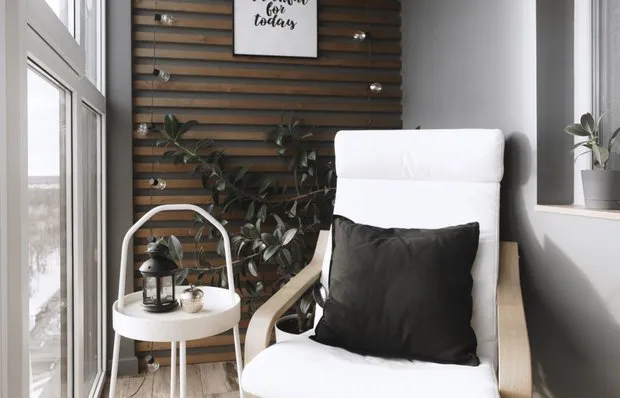 Top Ideas for Balcony Design Inspired by Interior Designers
Top Ideas for Balcony Design Inspired by Interior Designers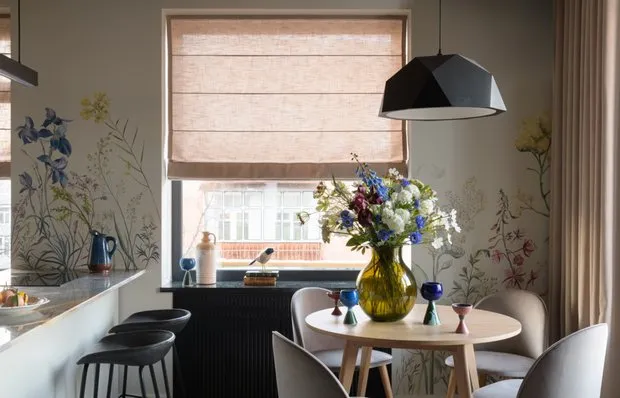 Cleaning in 60 Minutes: How to Quickly Tidy Up Your Home
Cleaning in 60 Minutes: How to Quickly Tidy Up Your Home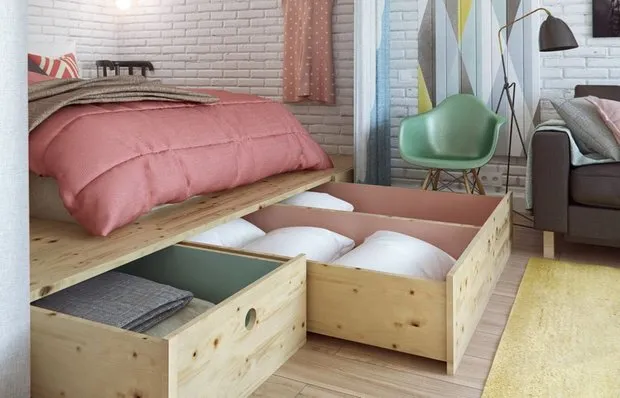 Storage Solutions for Small Apartments Without Wardrobes or Dressing Rooms
Storage Solutions for Small Apartments Without Wardrobes or Dressing Rooms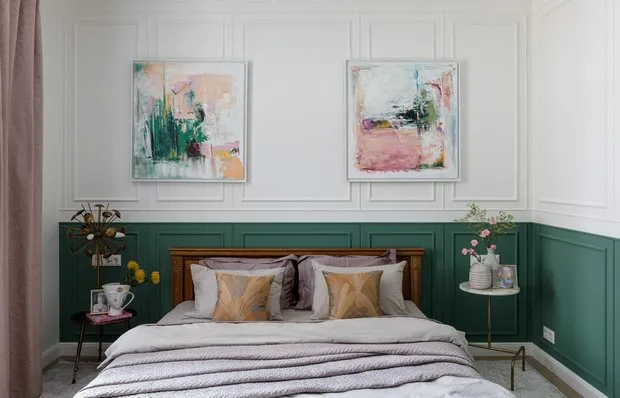 Luxury Design Ideas from Top Hotels for Your Bedroom
Luxury Design Ideas from Top Hotels for Your Bedroom 8 Services for Self-Planning Apartments and Interior Design
8 Services for Self-Planning Apartments and Interior Design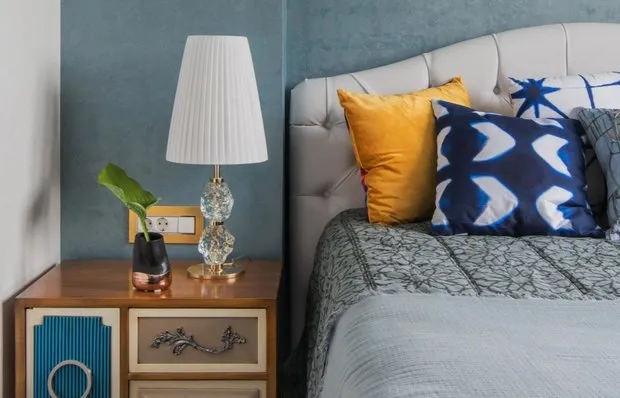 Tired of Noisy Neighbors? Expert Explains How to Do Soundproofing Yourself
Tired of Noisy Neighbors? Expert Explains How to Do Soundproofing Yourself