There can be your advertisement
300x150
8 Services for Self-Planning Apartments and Interior Design
We tell about free and convenient services that will help bring even the boldest design solutions to life and see the result before starting construction works
If you have decided to plan the design of an apartment or house without external help, start by working out floor plans and visualizing your ideas about furniture placement and decor items. It doesn't matter whether you're facing a small rearrangement or a major renovation: it's worth spending time creating a detailed project with the desired outcome. This will make the task easier not only for you but also help builders prepare estimates and plan work progress.
Fortunately, modern online services are so easy to use that even someone far removed from design can create floor plans and 3D models of their future living space. We present eight of the most convenient ones.
The RemPlanner website is a convenient and free renovation planner for apartments, houses and non-residential spaces, which allows you to independently create technical drawings suitable for construction teams, as well as a color interior design project with finishing and furniture in 3D representation.
All original measurements, door plans, room layouts, lighting, underfloor heating, wall plastering, slab installation, wall demolition, partition installation and air conditioner placement, furniture, plumbing, sockets and lighting - you can mark all of this on your project. A simple interface and navigation hints make the task as easy as possible.
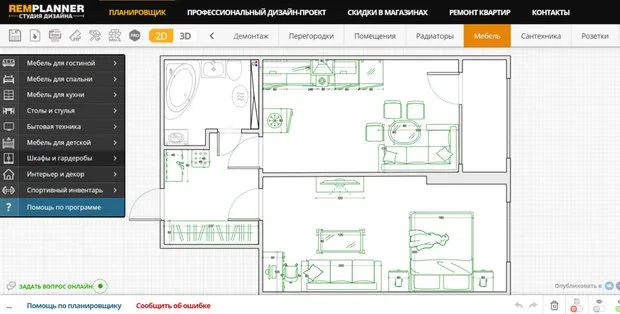 Online Planner Remplanner
Online Planner RemplannerAmong the main advantages of the design studio, one should highlight the possibility to make changes at all stages of the project, develop several layout options simultaneously, and have free technical support. If needed, you can use the professional version of the service that will allow calculating estimates for all types of work, downloading drawings in PDF format and printing them.
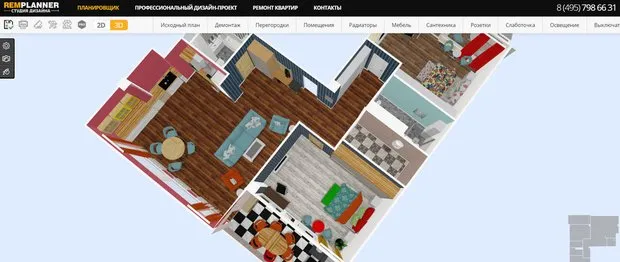 Online Planner RemplannerRoomtodo
Online Planner RemplannerRoomtodoIn the best traditions of games - life simulators, an online constructor will allow you to draw atypical room layouts (for example, walls of different thickness or tilted) and recreate your imagined apartment, house or even office in 3D format using a variety of finishing materials, furniture, appliances and decor items.
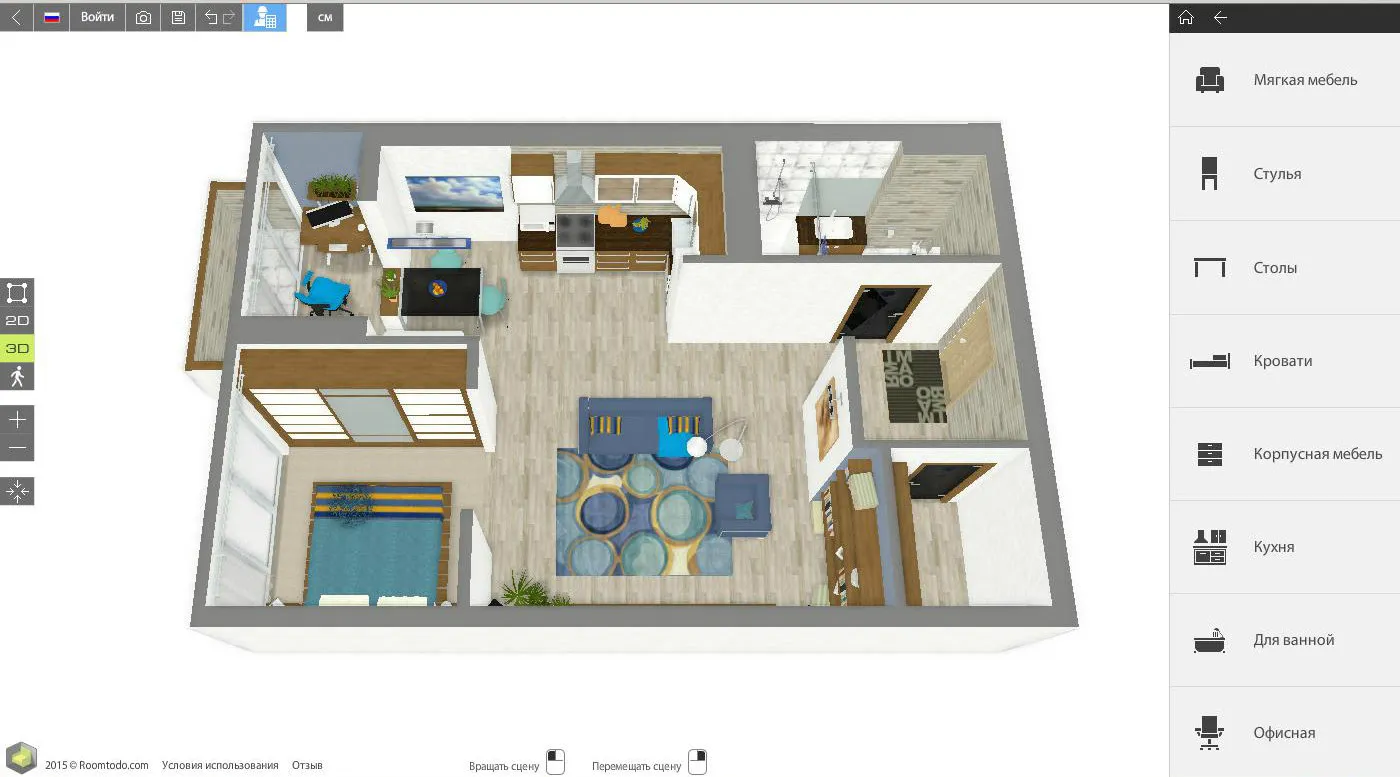 Online Program Roomtodo
Online Program RoomtodoAmong additional bonuses is the ability to draw over uploaded floor plans, add arches, columns and other architectural structures, change sizes, materials and colors of each piece of furniture and design. When the project is complete, you can virtually walk through the finished rooms in first-person view mode. If desired, you can subscribe to the paid version and add your own paintings, carpets and textures, as well as seek help from program experts.
 Online Program RoomtodoUGOL
Online Program RoomtodoUGOLThe main advantage of the service is the use of real existing materials, furniture and home accessories with actual prices from building stores. Thanks to this, when the project is completed, you will have a ready estimate with upcoming expenses, including plumbing, electricity and construction labor.
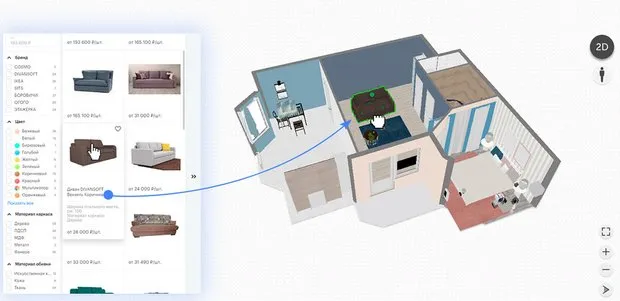 3D Editor for Creating Interiors and Planning Renovations UGOL
3D Editor for Creating Interiors and Planning Renovations UGOLThe site is also suitable for those who want to plan room design independently but don't have a clear vision of the desired result. The ugol.me website offers many ready-made designs that can be transformed to suit your personal preferences. All calculations and other useful information for convenience are saved in the user's personal account. But that is not all: the service will help find a team of professionals who implement your project.
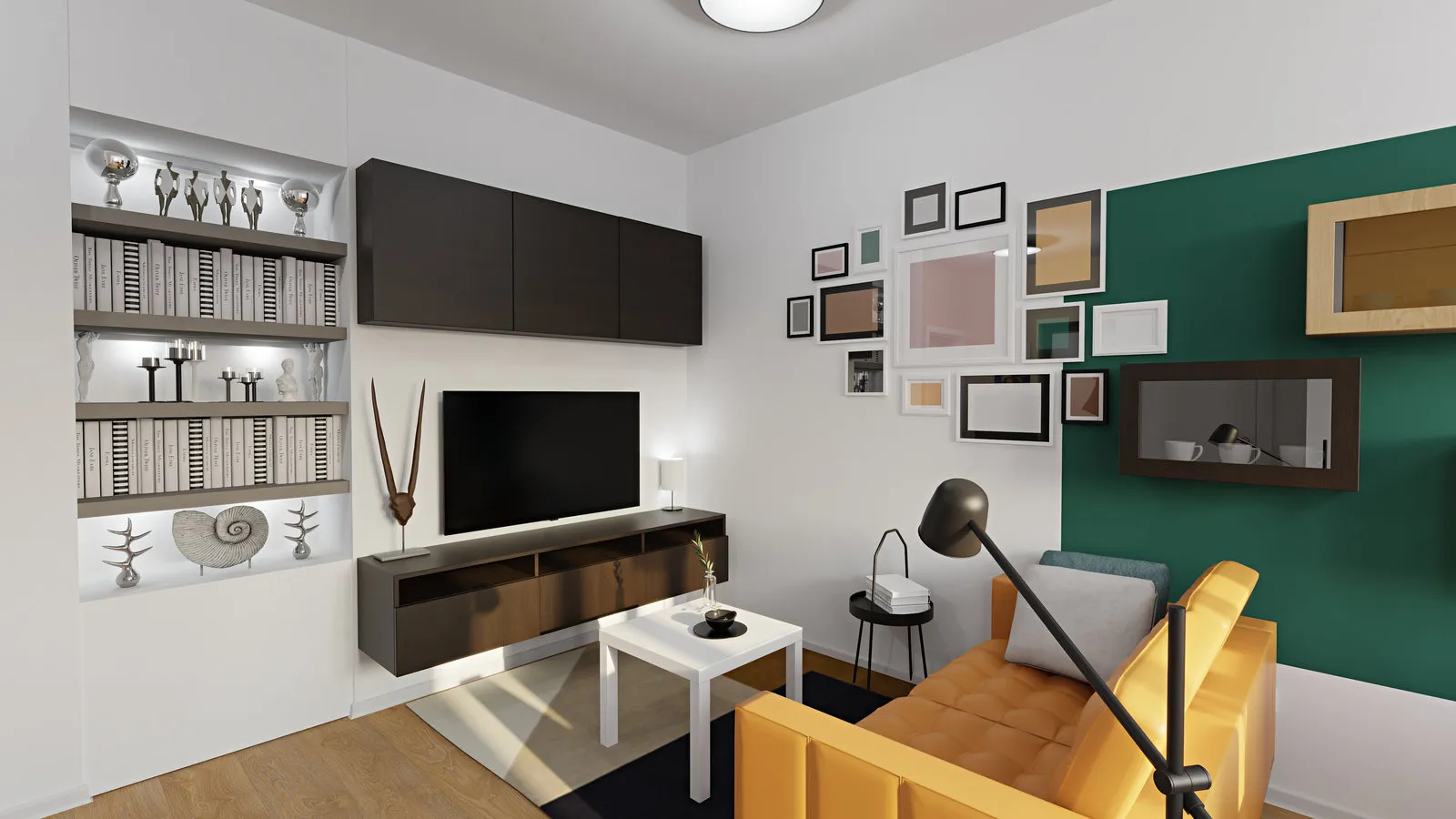 3D Editor for Creating Interiors and Planning Renovations UGOLИКЕА
3D Editor for Creating Interiors and Planning Renovations UGOLИКЕАDesigning a kitchen, dining room, office, bathroom and choosing appropriate sofa, bed, wall and window decoration can be done online both independently and with the help of a specialist in the nearest IKEA store (but only by prior appointment). We should note that you can only use furniture and interior items from the Swedish brand. However, the service is extremely simple and convenient to use.
After completing the planning, the program will calculate the final cost, compile a list of necessary purchases and assign a personal QR code to the project for its repeated opening in the store or on the website. For convenience, the ready design in two-dimensional or three-dimensional format can also be downloaded and printed.
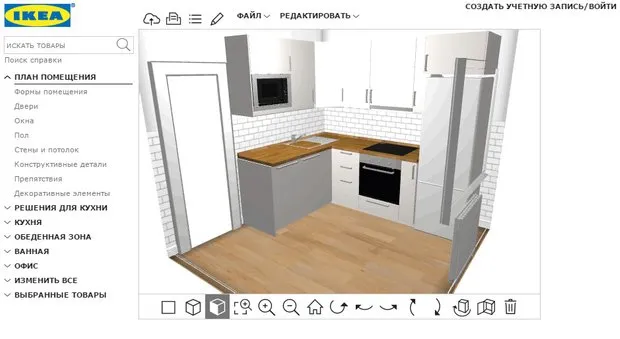 Online Planner IKEA Homestyler
Online Planner IKEA HomestylerCreating an aesthetically beautiful room design using the free Homestyler service is not difficult. The planner provides the option to work in 2D and 3D modes, build multi-story buildings and use real brand furniture, paints and floor coverings, as well as upload your own decor items.
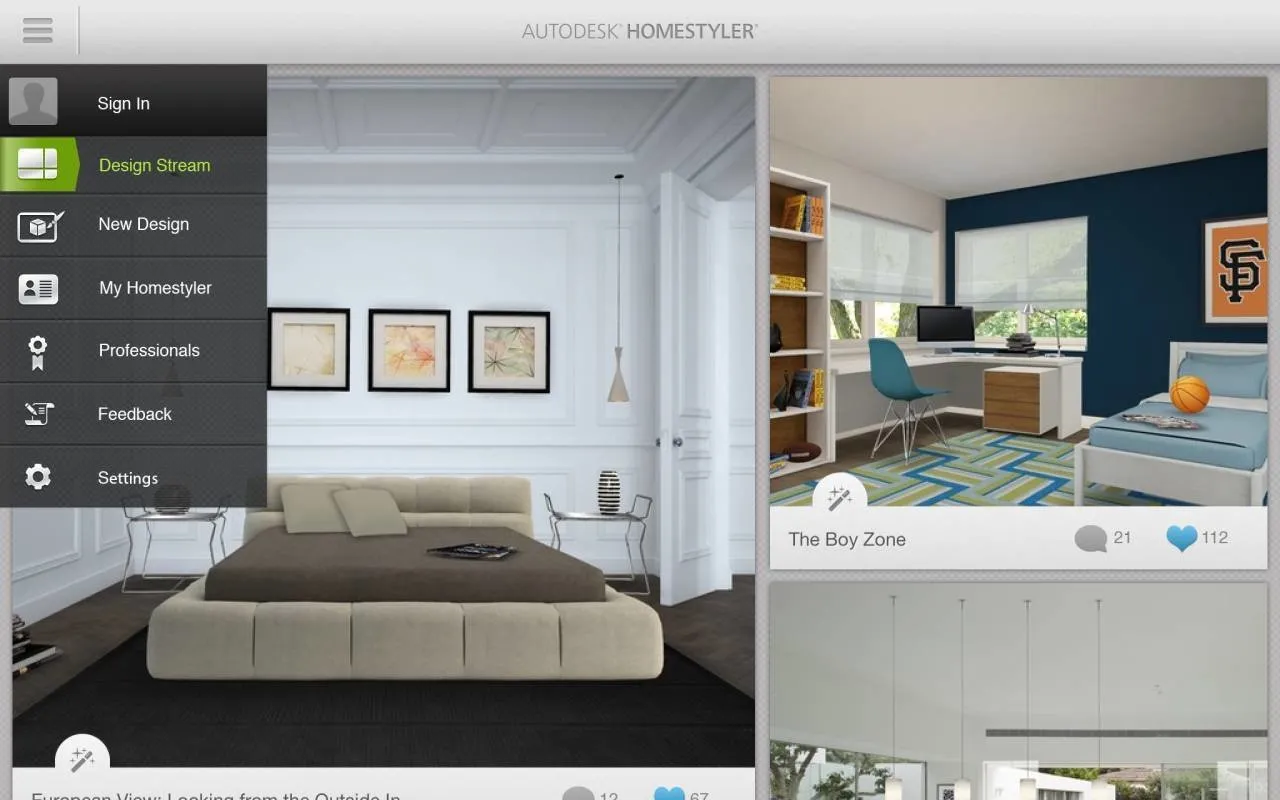 3D Design Tool Homestyler
3D Design Tool HomestylerThanks to realistic renders (final images based on two- and three-dimensional data) and high-resolution panoramas, it will seem to you as if you're looking at photos of already existing interior designs (from the most stylish architectural publications). For inspiration, we recommend checking out the gallery of ready-made projects created in various styles and on all kinds of areas.
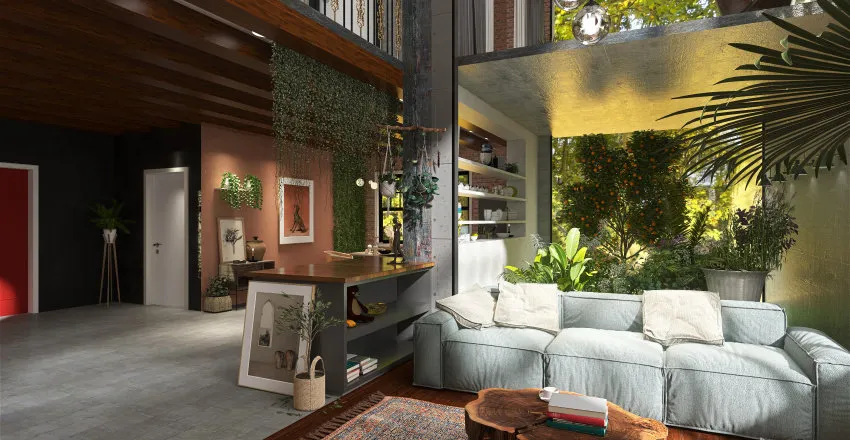 3D Design Tool HomestylerSketchUp
3D Design Tool HomestylerSketchUp3D design and architectural planning software is suitable for more experienced users, so we recommend preparing several days to get acquainted with SketchUp and, if needed, watch training videos. Using this software in online mode, you can model residential houses, furniture, interiors, as well as engage in more complex tasks: design staircases, electrical wiring, sanitary-technical communications and even create models of streets or entire cities.
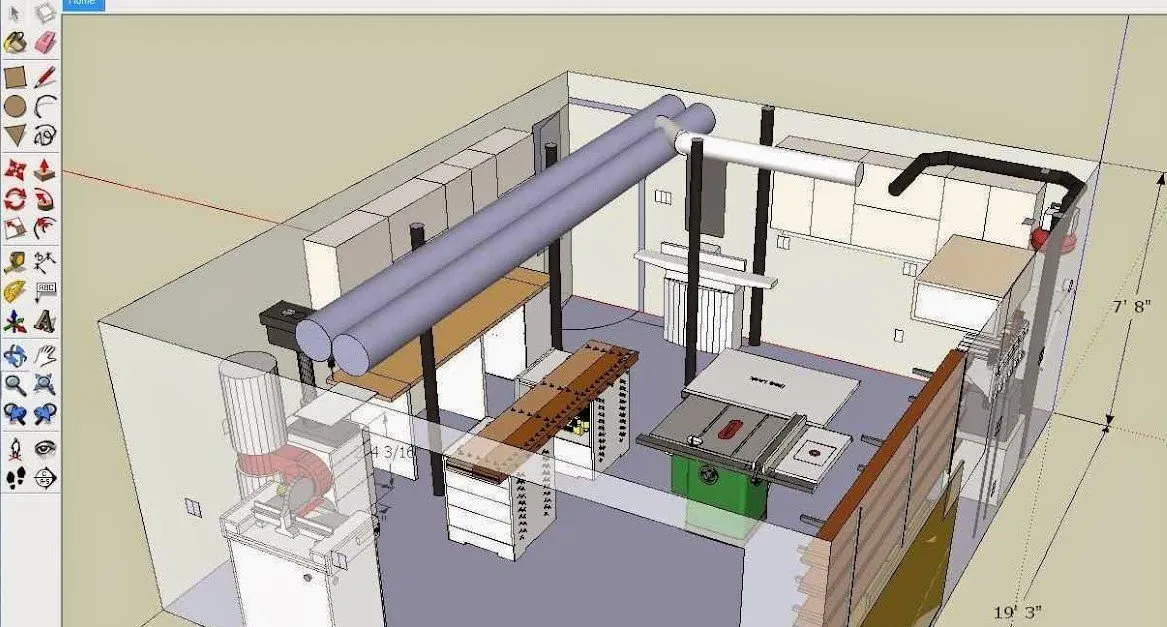 3D Design Software Sketchup
3D Design Software SketchupIn the free version there are fewer tools, but your project will be detailed and three-dimensional. Also, you can use a large library of models and styles updated by users themselves. Additionally, thanks to the integration of the program with the Google Earth project and using real satellite imagery from your object, realistic shadows will fall.
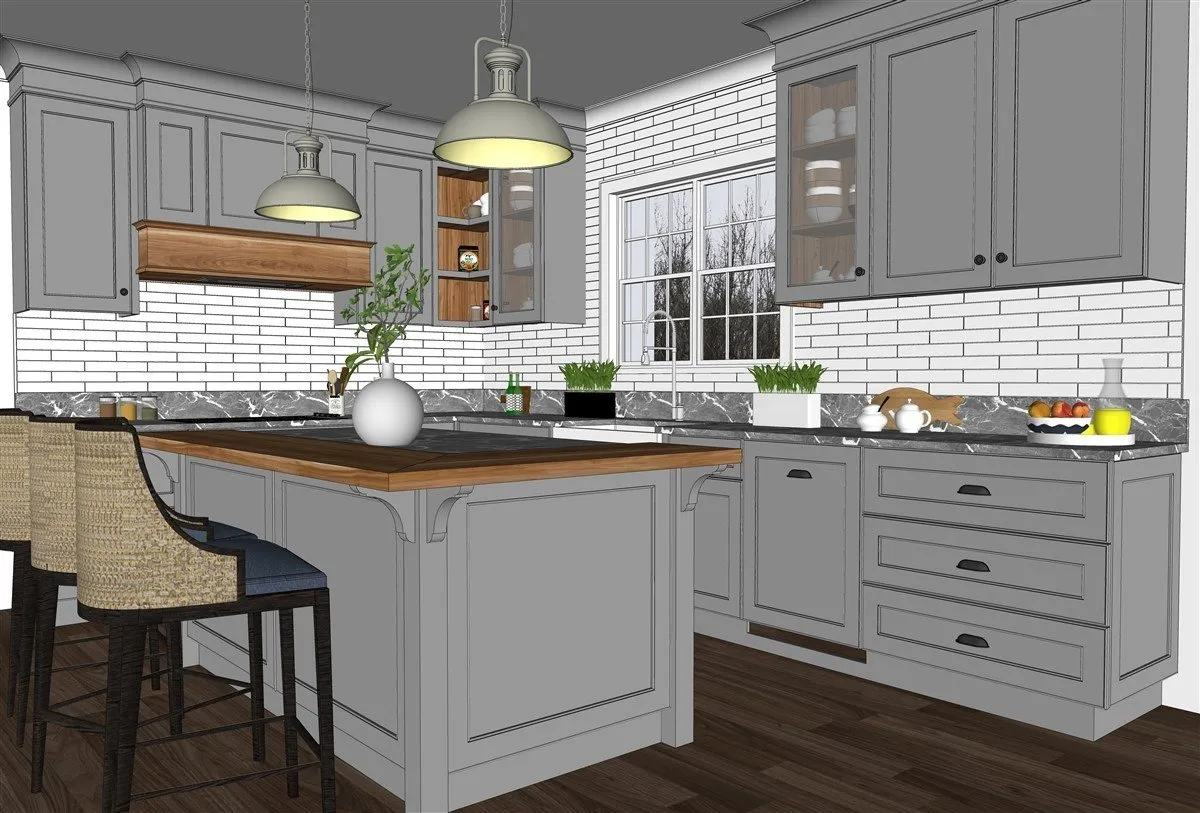 3D Design Software SketchupДизайн интерьера 3D
3D Design Software SketchupДизайн интерьера 3DOption for those who don't want to be tied to the internet and prefer to download interior design software to their computer. The free demo version, although slightly less capable than the full version, will have enough resources to thoroughly plan the interior of a room.
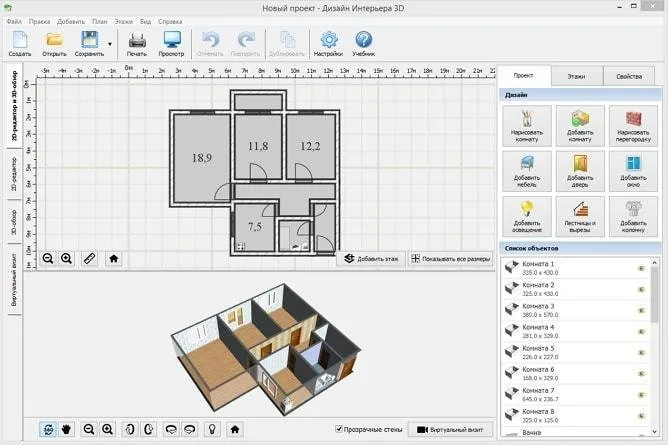 Design Software "3D Interior Design"
Design Software "3D Interior Design"A simple-to-learn program has all the necessary tools for renovation planning: in its catalog you will find many types of wallpapers, laminate, parquet, linoleum, tiles, furniture models, household appliances and decor elements. If you have questions, there are training videos for each stage of project creation on the official website. In the end, you will get a high-quality 3D visualization of the future room and an estimate including materials, decor items and renovation work.
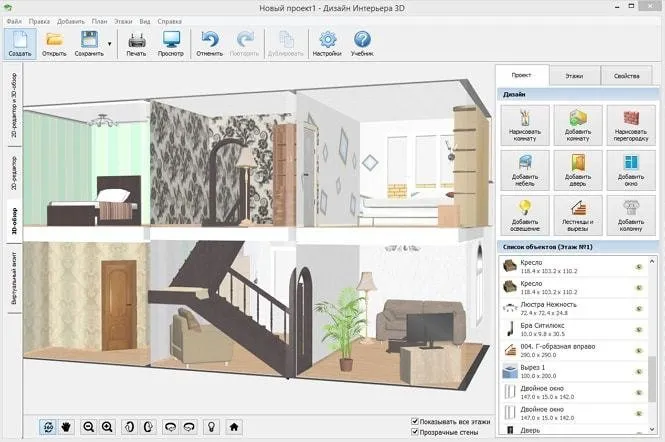 Design Software "3D Interior Design"HomeByMe
Design Software "3D Interior Design"HomeByMeHomeByMe is a simple-to-learn online interior planner, but you will need basic knowledge of the English language to use it. After registration and studying an easy instruction, users are given a room layout to edit. The program allows importing ready floor plans or fitting an existing project to the scale of your space, taking into account windows and doors.
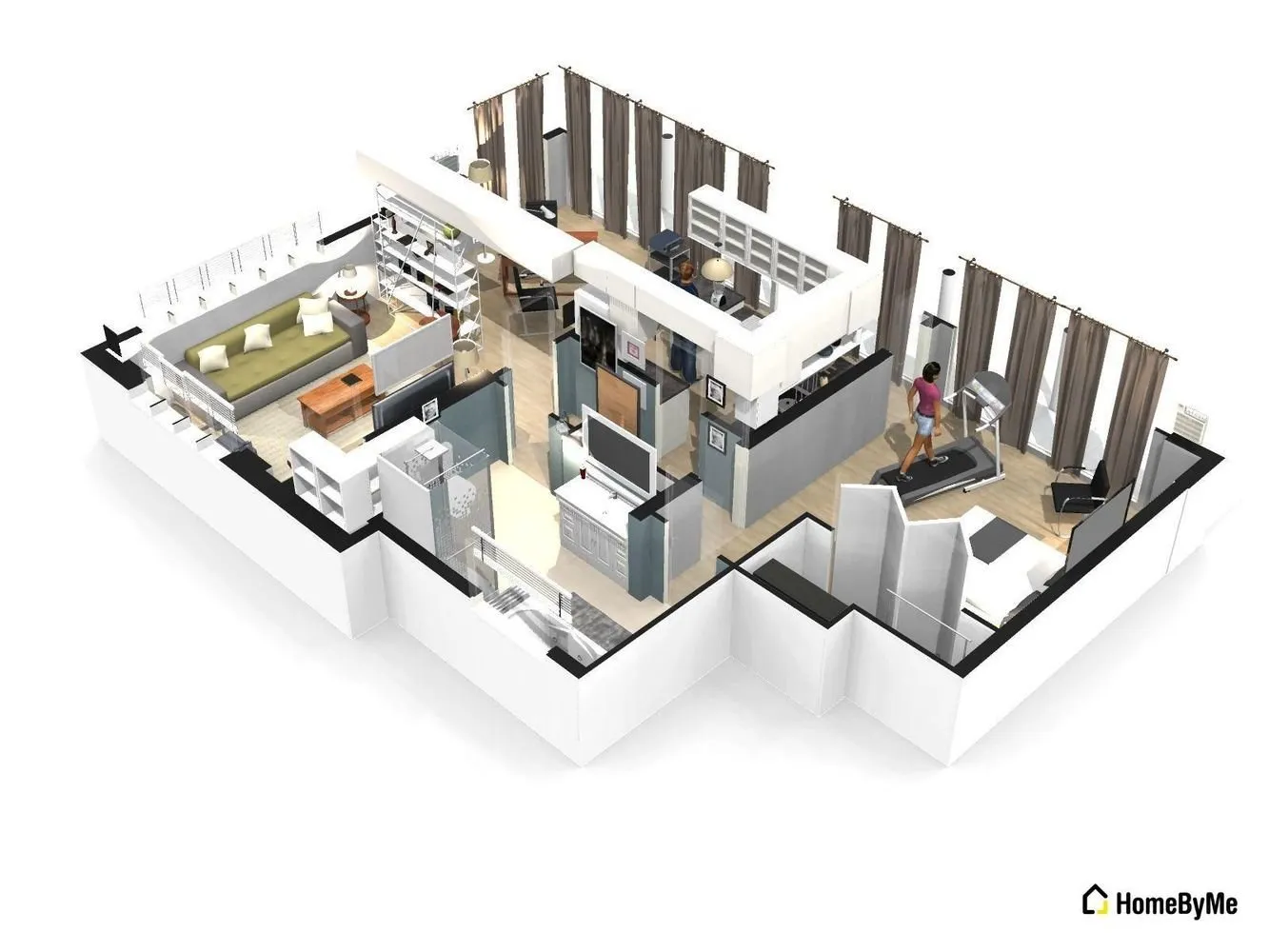 HomeByMe Program
HomeByMe ProgramThe service also gives the ability to try various colors and textures on construction elements and furniture from top designers. After finishing the design, you will get a 3D model on which you can virtually walk through with a human figure of your own height.
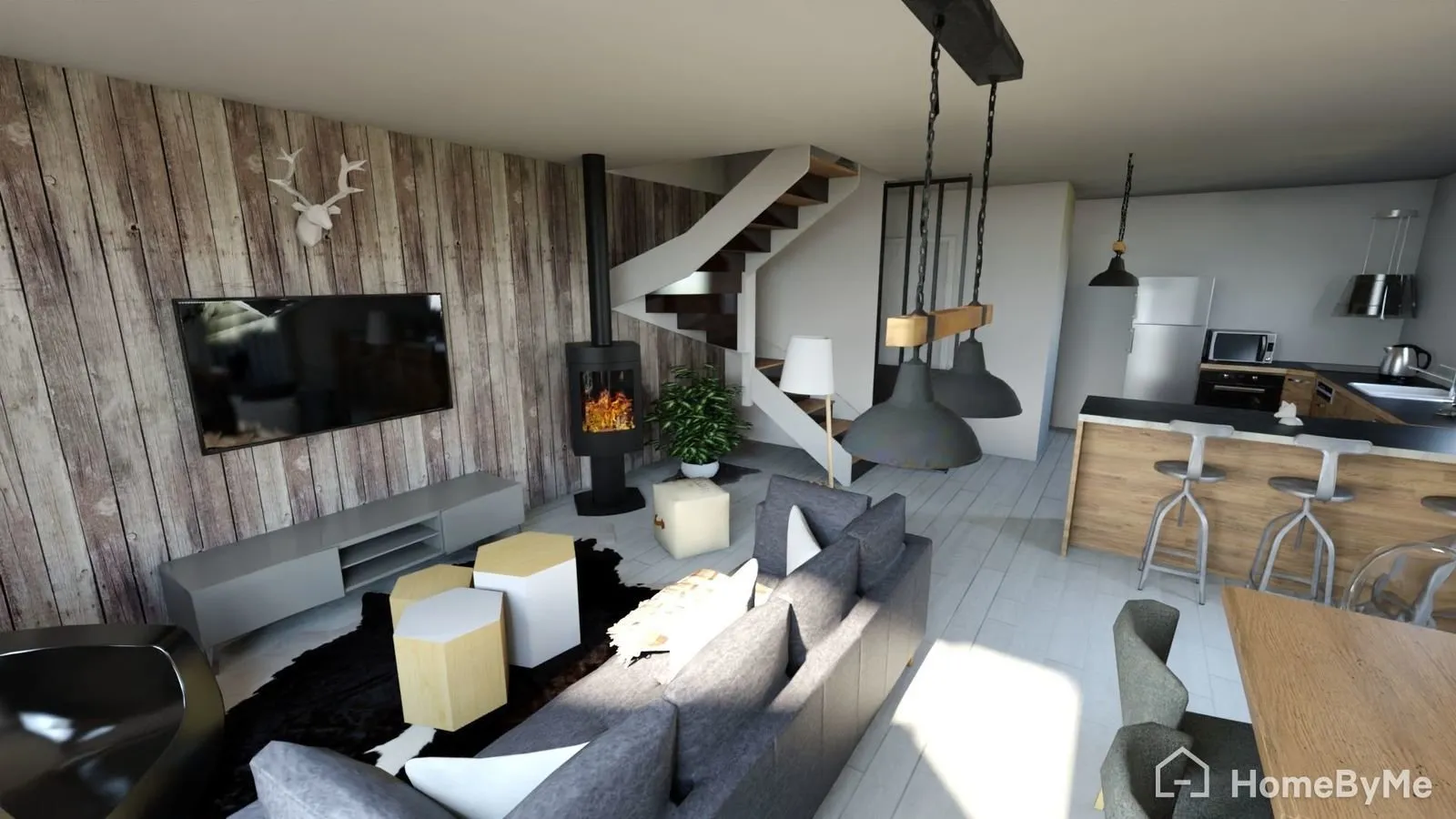 HomeByMe Program
HomeByMe ProgramMore articles:
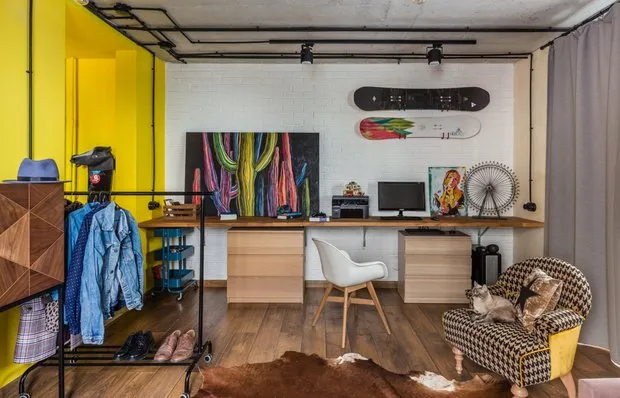 How Designers Transformed IKEA Items: 10 New Ideas
How Designers Transformed IKEA Items: 10 New Ideas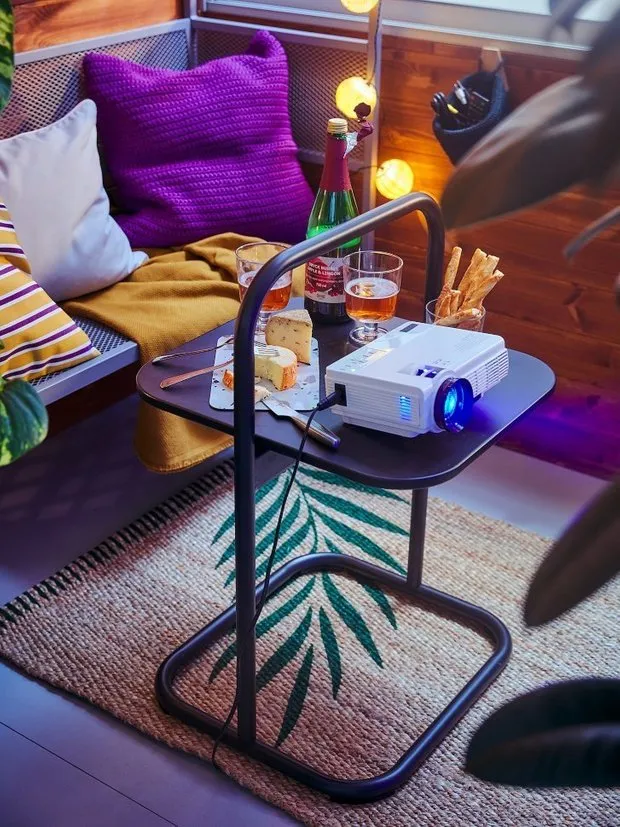 10 Amazing IKEA Products That Everyone Should Pay Attention To
10 Amazing IKEA Products That Everyone Should Pay Attention To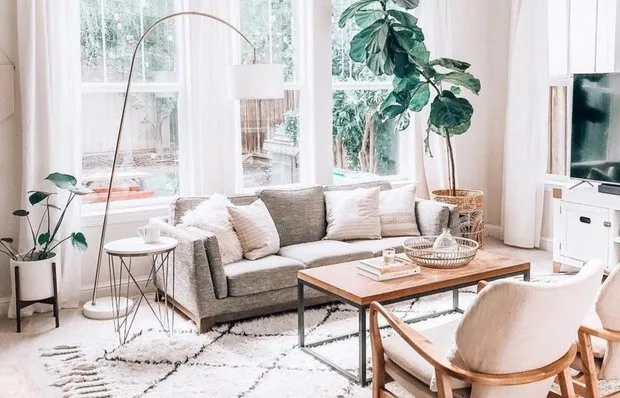 How to Quickly Improve Interior Design: 10 Design Tips
How to Quickly Improve Interior Design: 10 Design Tips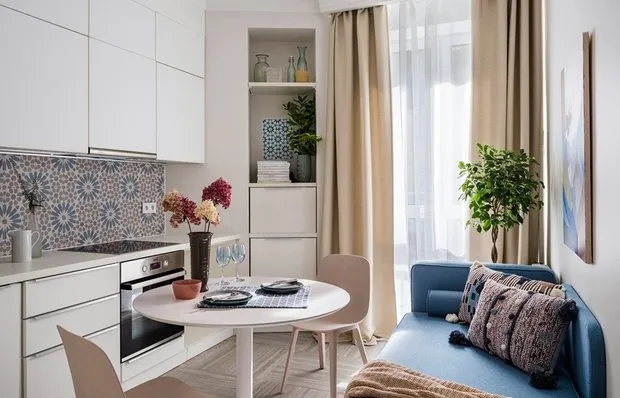 How to Do a Renovation and Finish in Three Months
How to Do a Renovation and Finish in Three Months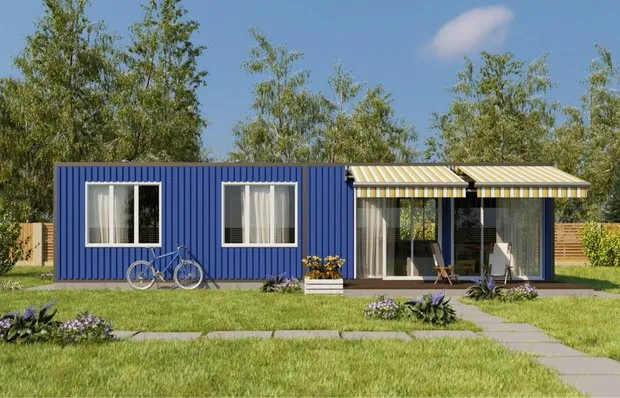 Garden House from Container: Pros and Cons of Such Construction
Garden House from Container: Pros and Cons of Such Construction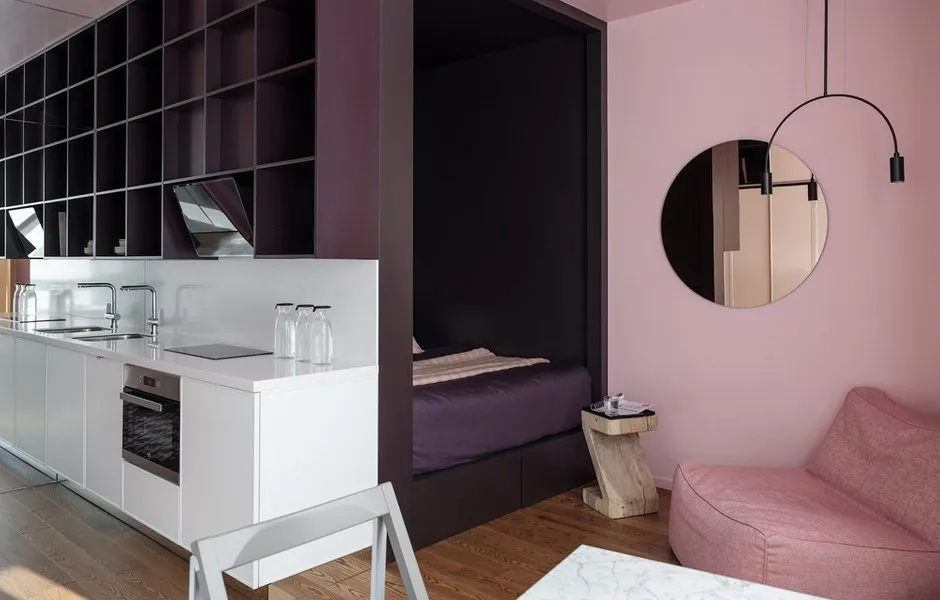 Secrets of Storage in a Micro-Apartment, Which We Spied at the Designer's Home
Secrets of Storage in a Micro-Apartment, Which We Spied at the Designer's Home 13 Ways to Cool Down Your Home in Summer Without Air Conditioning
13 Ways to Cool Down Your Home in Summer Without Air Conditioning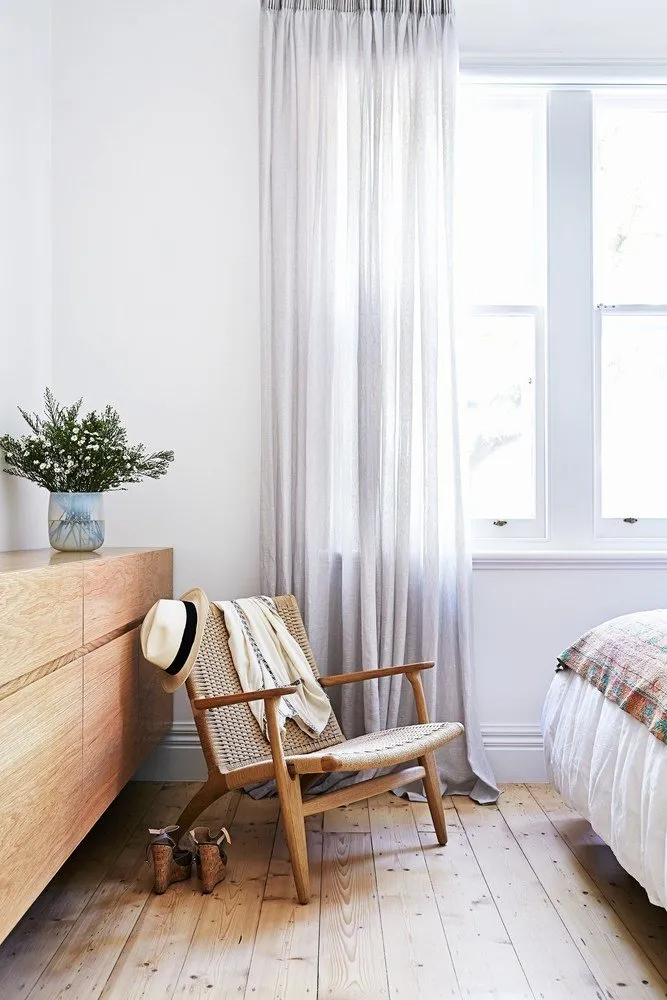 It's stuffy and hot in the apartment: how to create a comfortable microclimate
It's stuffy and hot in the apartment: how to create a comfortable microclimate