There can be your advertisement
300x150
5 Most Convenient Mini Entryways from Projects
Ideas that will inspire you for renovations
1.
Apartments: 52 m²
Entryway: 4.9 m²
Design: DEUS OF HOUSE
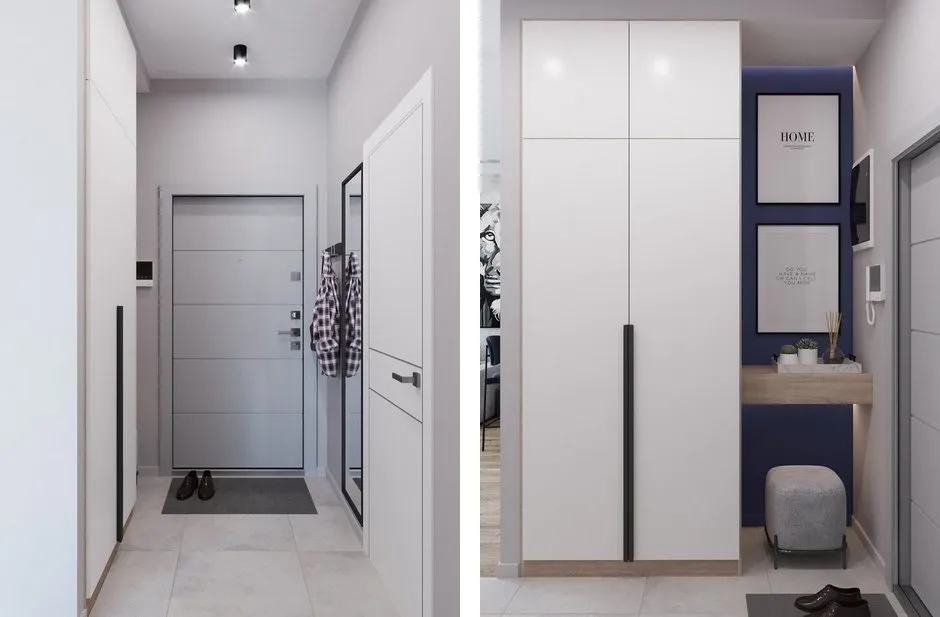 Design: DEUS OF HOUSE
Design: DEUS OF HOUSEThis Moscow two-room apartment was designed by the studio for a single man to live in. Hence, the entire interior is styled in a strict and severe style. For outerwear in the entryway, built-in wardrobes and an open wall rack with hooks were planned — this is an optimal solution for any hallway. Since the apartment will be occupied by one person, there won't be much overload on the rack from wet clothes from outside. And it’s also very practical to hang damp clothes directly from the street into a closed wardrobe.
The main storage system in the form of a wardrobe was supplemented by a shelf on the side for various small items. A small footstool fit comfortably underneath it. The wall was decorated with posters, and a stylish tray was used for small items to create a tidier appearance.
2.
Apartments: 66 m²
Entryway: 4.74 m²
Design: CARMINE HOME
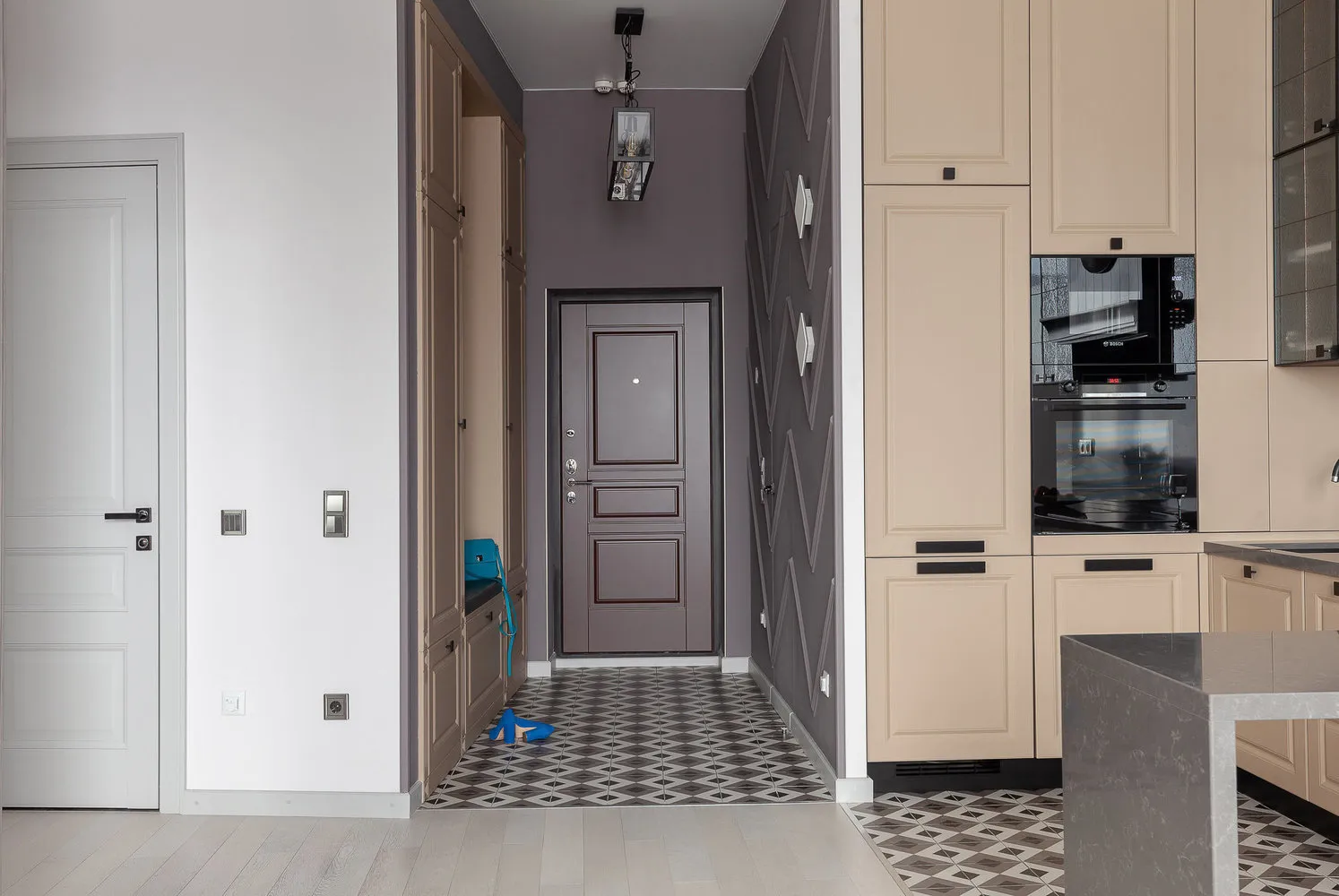 Design: CARMINE HOME
Design: CARMINE HOME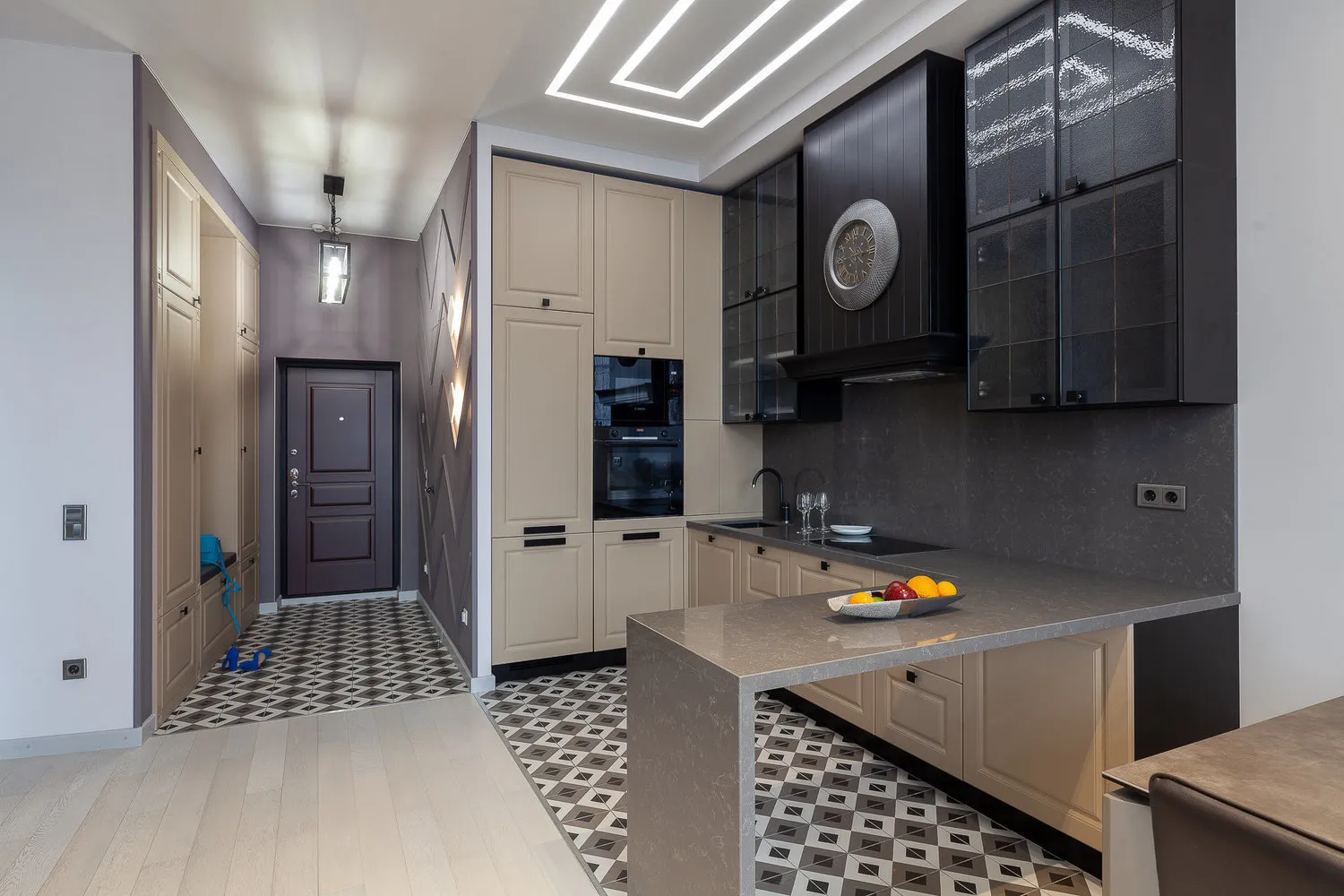 Design: CARMINE HOME
Design: CARMINE HOMEIn this hallway from a two-bedroom apartment project for rent, built-in wardrobes were arranged in the entryway. Between them, a monolithic structure was created with a seat and mirror in the center. Another storage compartment is a drawer under the seat. There are no open shelves, racks, or other furniture in this hallway, but everything is quite ergonomic and functional for temporary housing.
3.
Apartments: 29 m²
Entryway: 2.8 m²
Design: Anna Vorobieva
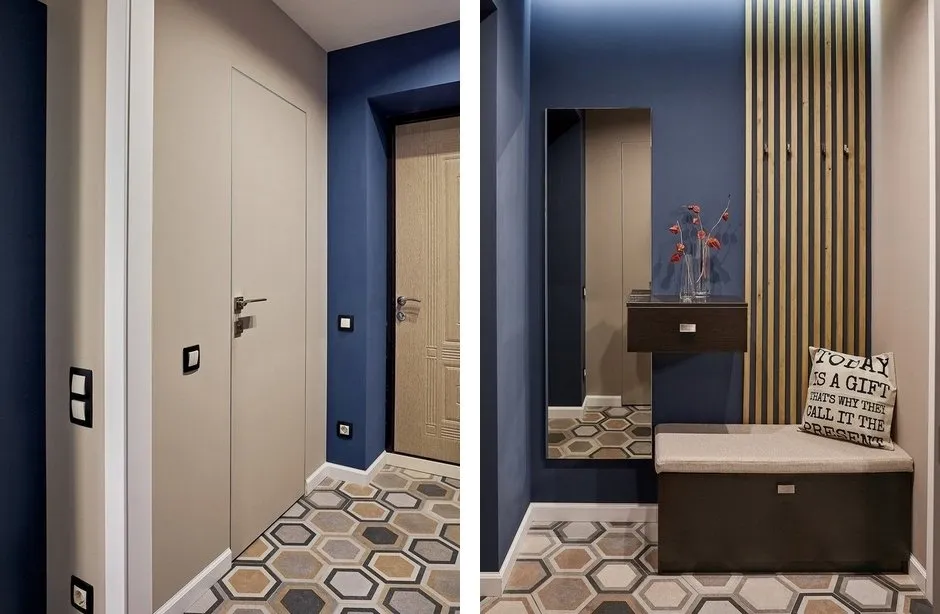 Design: Anna Vorobieva
Design: Anna VorobievaIn this small hallway, the main storage spaces were moved to the living room area. On an accent wall decorated with a nice slatted panel, there are barely noticeable hooks. Next to it is a hanging shelf with a spacious drawer for small items. Additionally, there's a drawer under the seating area for storage. For convenience and to increase space in the entryway, there is a full-length mirror.
Pay attention to the floor: in most projects it's matte ceramic granite, which is durable and hygienic. In this project, a colorful pattern helps mask sand from the street if not cleaned up on time.
4.
Apartments: 26 m²
Entryway: 2.3 m²
Design: TOTASTE STUDIO
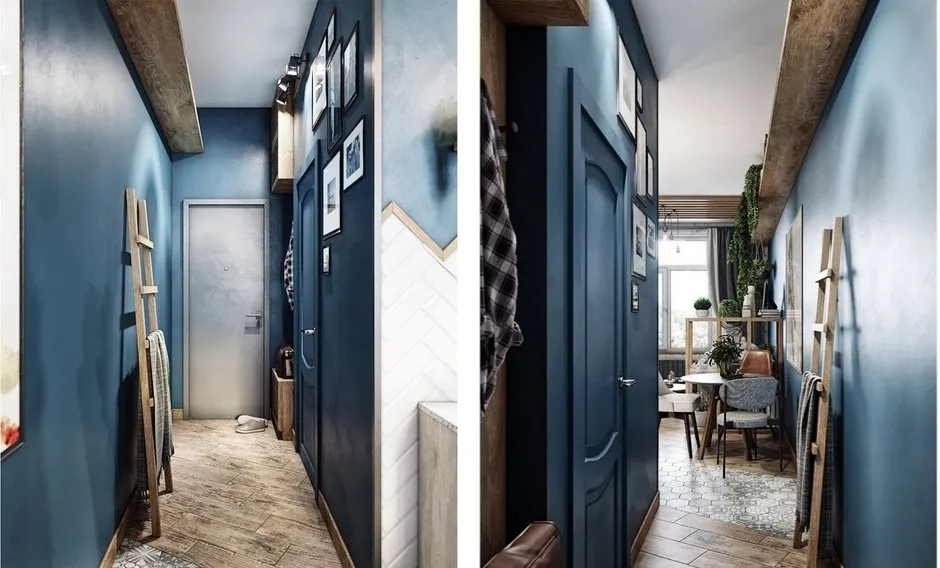 Design: TOTASTE STUDIO
Design: TOTASTE STUDIOThis very narrow entryway in the apartment was skillfully played by designers, in our opinion, excellently. Right at the entrance, they slightly expanded the space by using a bathroom to create a convenient niche. There, wall racks for outerwear and a small spot for bags were placed.
Pay attention to the top shelf that runs along the entire wall and visually unites different zones. According to the concept, it can be used to store boxes with items and live plants.
To make the entrance area more original and interesting, a diagonal layout of ceramic granite with wooden planks was used. However, the floor rack-stand in the passage is a questionable solution in our view. There's a risk that it will be bumped into while passing by.
5.
Apartments: 120 m²
Entryway: 3.2 m²
Design: Masha Gulbekyan
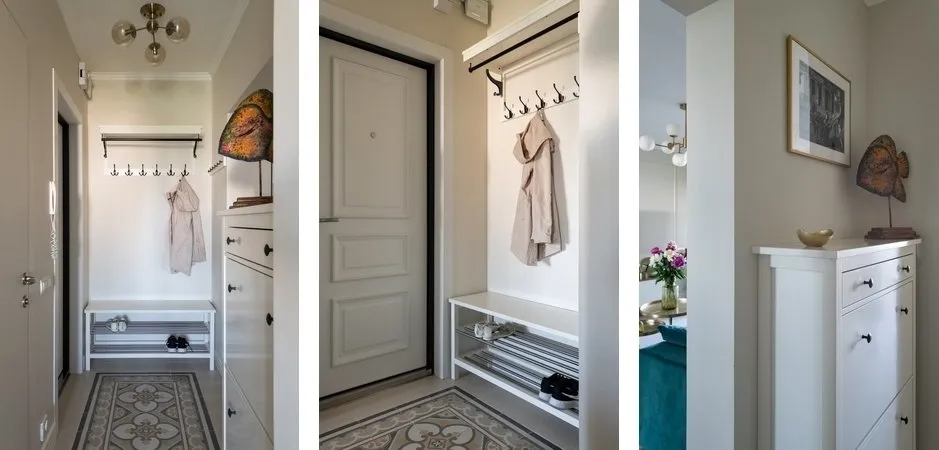 Design: Masha Gulbekyan
Design: Masha GulbekyanIn our opinion, expensive built-in storage systems are not the only ideal option for setting up a comfortable entrance zone. Designer Maria Gulbekyan demonstrates this in her hallway of a four-room apartment. She used ready-made furniture that was well integrated into the room’s dimensions. It also turned out very budget-friendly: a cabinet, rack, and boot tray from IKEA. All closed wardrobes were placed in one of the passageways.
More articles:
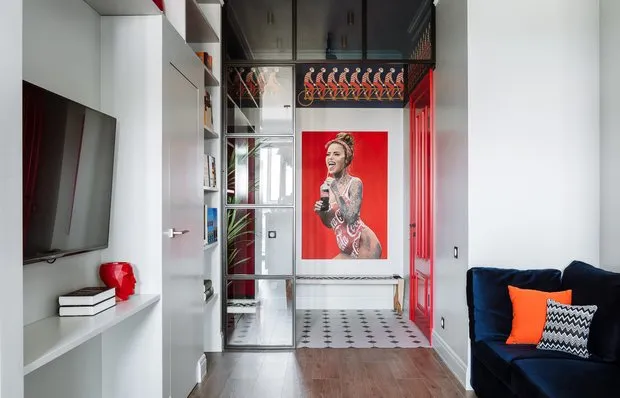 Cool and vibrant foyer in a small apartment
Cool and vibrant foyer in a small apartment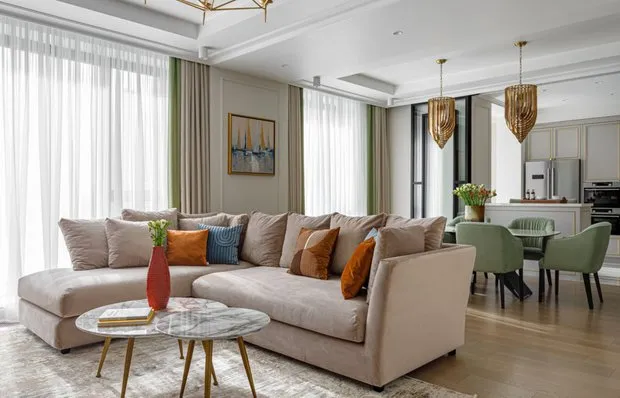 7 Things in Interior Design That Reveal Bad Taste
7 Things in Interior Design That Reveal Bad Taste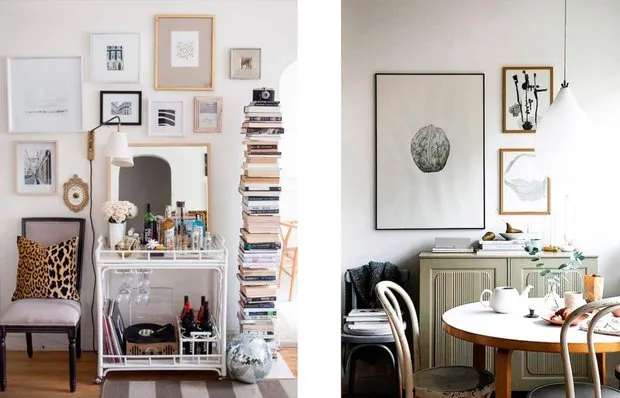 8 Stylish Ideas Inspired by French Interiors
8 Stylish Ideas Inspired by French Interiors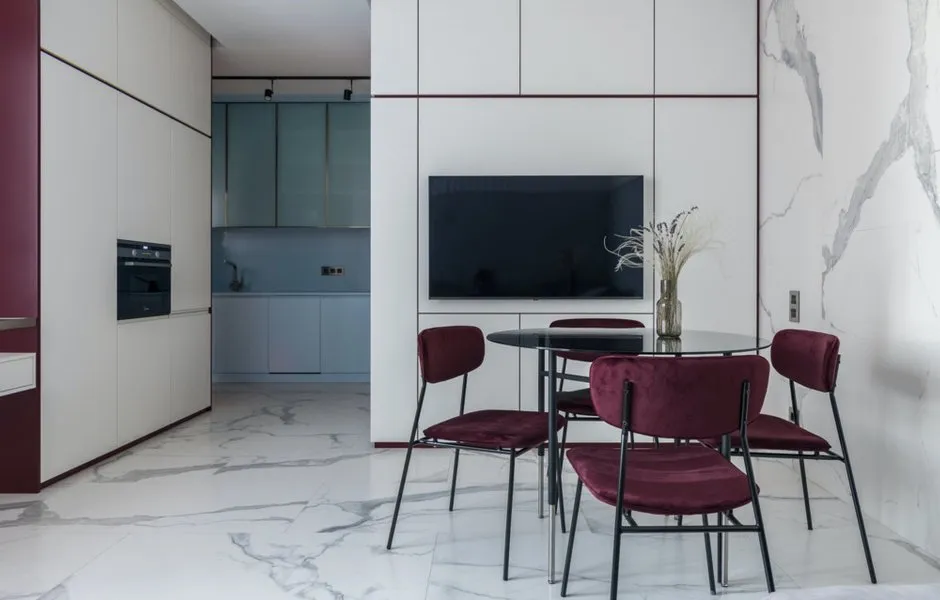 6 Very Beautiful Interiors Where Large-Format Ceramic Stone Is the Star
6 Very Beautiful Interiors Where Large-Format Ceramic Stone Is the Star 11 Tasks to Complete on Your Plot in September
11 Tasks to Complete on Your Plot in September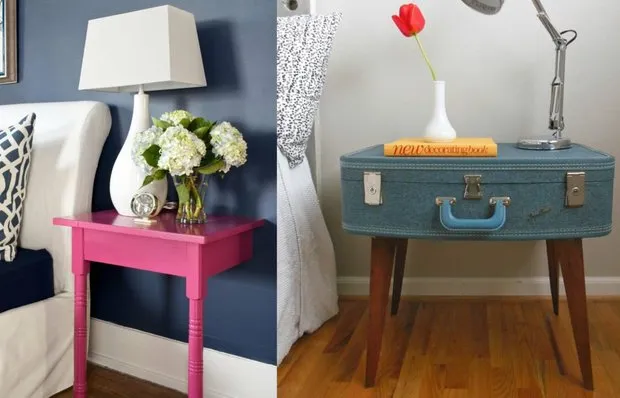 Making a Nightstand Yourself: 9 Cool Ideas
Making a Nightstand Yourself: 9 Cool Ideas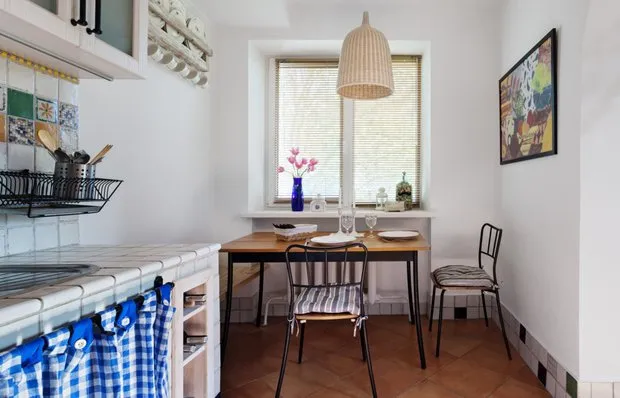 How Designers Decorated a Small 83 m² Summer House for Themselves
How Designers Decorated a Small 83 m² Summer House for Themselves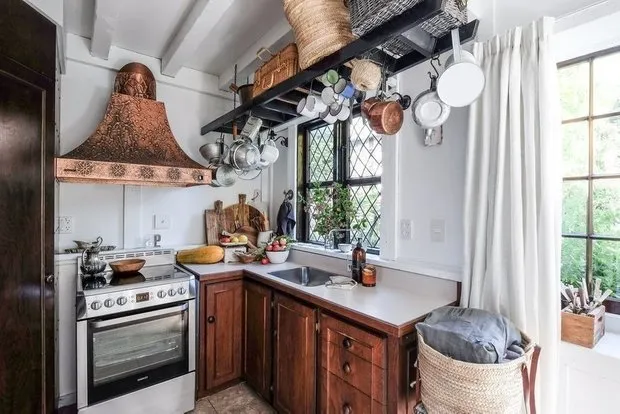 How to Decorate Your Garden Kitchen: Take 7 Great Ideas
How to Decorate Your Garden Kitchen: Take 7 Great Ideas