There can be your advertisement
300x150
8 mistakes in kitchen renovation and how to fix them: insights from professionals
The kitchen is probably the most in-demand room in an apartment. That is why it needs to be clearly and carefully planned so that everything is convenient and comfortable for work and rest. Designer Natalia Preobrazhenskaya shared her insights on the most common mistakes when designing a kitchen cabinet.
Natalia Preobrazhenskaya - Expert Architect-Designer, Director of Studio "Cozy Apartment"
Did not consider convenience for the housewife
Did your back hurt after washing dishes or cooking dinner, or did you bump your head on the cabinet door? This indicates that the kitchen is not tailored to your height. Too narrow or low countertop, low-hanging upper cabinets, or incorrect door opening for you cause inconvenience in the kitchen, no matter how expensive it might be.
How to avoid: when planning the cabinet with a designer and a kitchen company, always consider the physiology of all family members.
Did not calculate storage space
Many apartment owners think they don't cook often and don't pay attention to storage in the kitchen. But when it comes to daily life, the lunch table and work surface get filled with dishes and household appliances. As a result, there's nowhere to make breakfast.
How to avoid: to prevent this, you need to plan vertical storage well and use all useful spaces as much as possible. It helps!
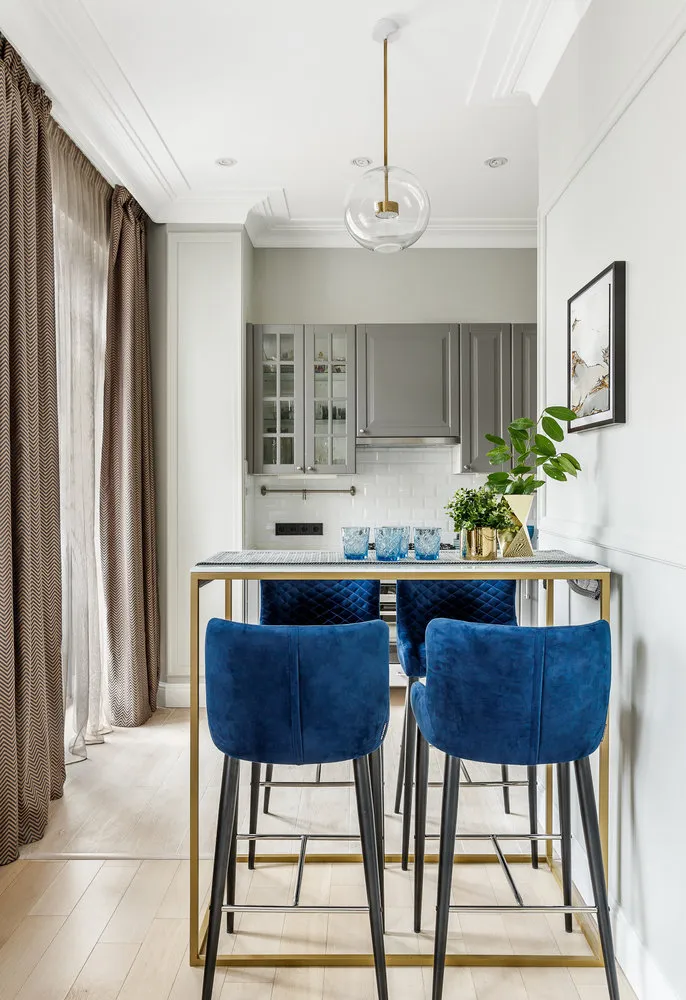 Design: 'Cozy Apartment'
Design: 'Cozy Apartment'Did not provide enough outlets
A typical problem with poorly planned kitchens is insufficient outlets, inconvenient placement, or incorrect type for household appliances.
How to avoid: it's better to calculate in advance how many appliances you plan to connect on the kitchen, including a mixer and blender—even if you rarely use them. Add a couple more just in case. One important tip: install outlets only after agreeing on the project with the kitchen company and selecting household appliances, when you have clear dimensions and planning of all elements.
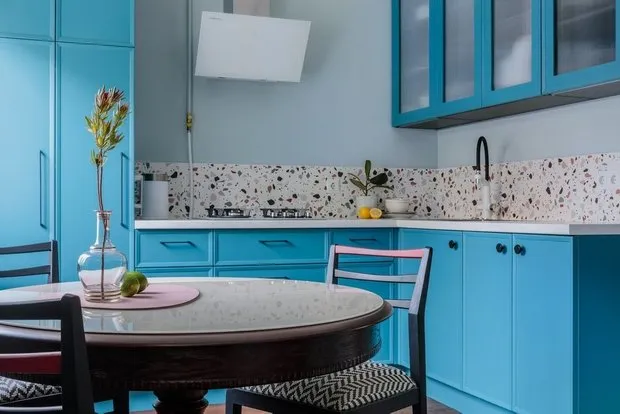 Design: Valeria Shimanskaya
Design: Valeria ShimanskayaDid not consider residents' habits
Sometimes it happens: you've installed a new kitchen, but it's still inconvenient to use. In this case, your own experience is the only help: no designer can create an ideal cabinet without specific preferences.
How to avoid: think about what irritates or causes inconvenience on your current kitchen. For example, the dish rack is on the left in the cabinet, but you're right-handed, or the pot drawer is not tall enough, and you'd like to fit more large-sized cookware in it. In this way, you will come as close as possible to your dream.
Did not provide additional lighting
This is about lighting in the working area: there's nothing worse than cooking in the dark. Often, only ceiling lighting is provided in the kitchen, which is located behind the housewife. The result is that you block the light yourself.
Solution: good additional lighting on the work surface, located under the cabinets. We don't count the exhaust fan!
 Design: Yana Grosheva
Design: Yana GroshevaMeasured carelessly
This point applies to both apartment owners and kitchen manufacturers. How often have we encountered cases in practice: delivered the cabinet for installation, but it doesn't fit by a few millimeters.
Yes, wall measurements can change slightly during renovation, but it proves once again — better measure seven times. Or at least twice.
How to avoid: always do a final measurement when wall finishing is completely done. Only after that should you send the final version of the order for furniture or start working on it.
 Design: Svetlana Kapustina
Design: Svetlana KapustinaFollowed an idea instead of common sense
It's convenient to find interesting solutions in images of finished projects. This is one way to create the desired interior: it seems like you just transferred the idea into your space — and it's done.
How to avoid: don't forget about clear planning of the entire cabinet in numbers and details. The point is that the kitchen is a very individualized space, and if a blue apron makes you happy, then that wine cabinet in the corner might be inconvenient.
 Design: Ekaterina Ulanova
Design: Ekaterina UlanovaOrdered cabinet without thinking
And the last important tip: before buying and installing a kitchen, always look at it or a similar model in the showroom or sales hall. Open all cabinets, pull out drawers, stand by the work surface. That way you will clearly understand if this specific configuration suits you or something is missing.
 Design: 'Cozy Apartment'
Design: 'Cozy Apartment'Photo on the cover: Design by Denis Tarasenko
More articles:
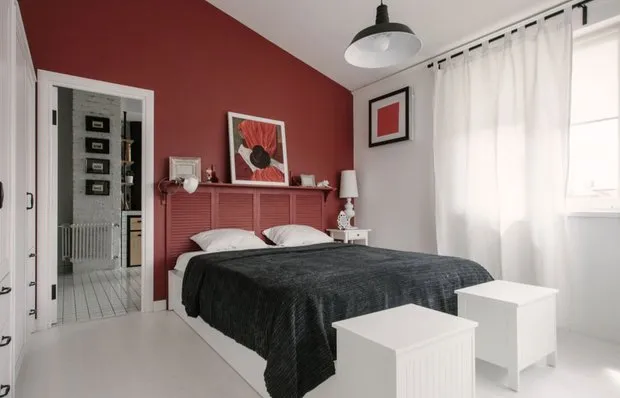 How Designers Decorate Their Bedrooms: 5 Examples for Different Budgets
How Designers Decorate Their Bedrooms: 5 Examples for Different Budgets How to Choose Curtains Properly: Designer Tips
How to Choose Curtains Properly: Designer Tips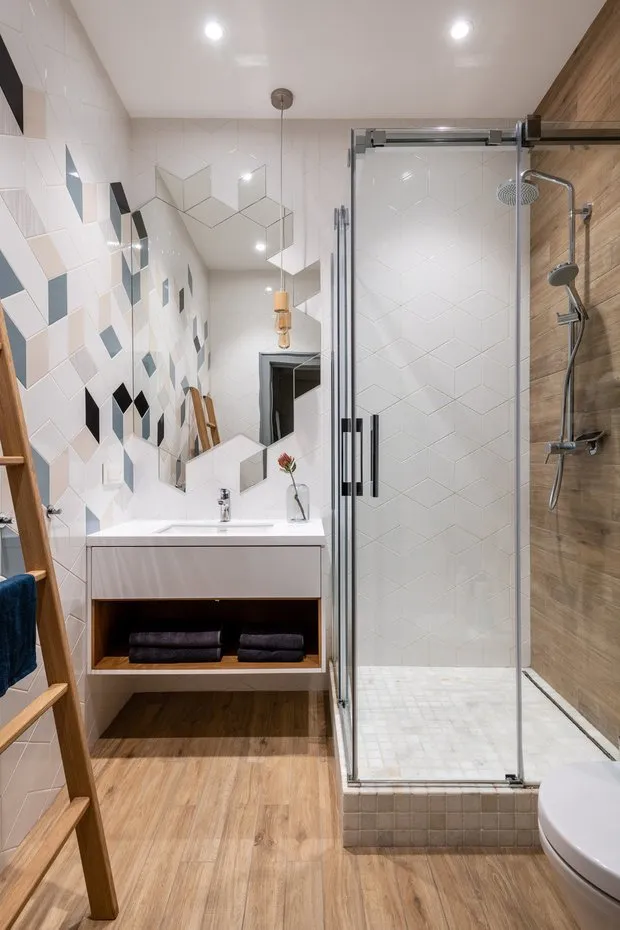 How Not to Design a Combined Bathroom: 8 Common Mistakes
How Not to Design a Combined Bathroom: 8 Common Mistakes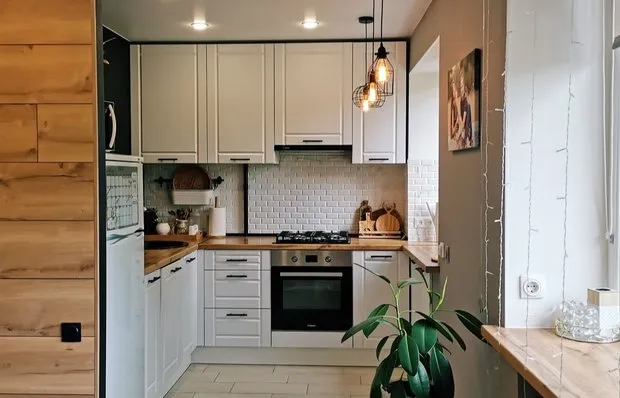 Before and After: Incredible Kitchen Transformation in a 6 sqm Hruščëvka
Before and After: Incredible Kitchen Transformation in a 6 sqm Hruščëvka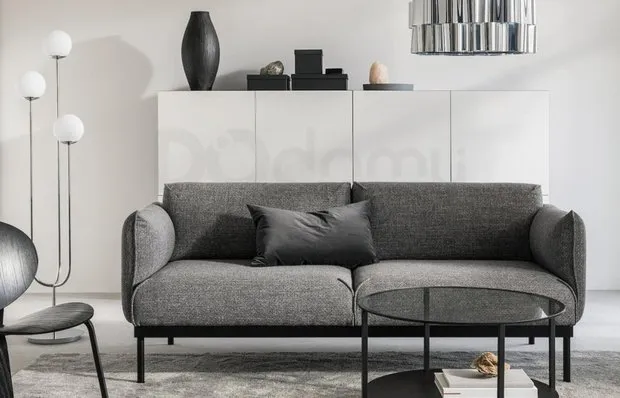 10 Coolest New IKEA Products You Can Buy Online
10 Coolest New IKEA Products You Can Buy Online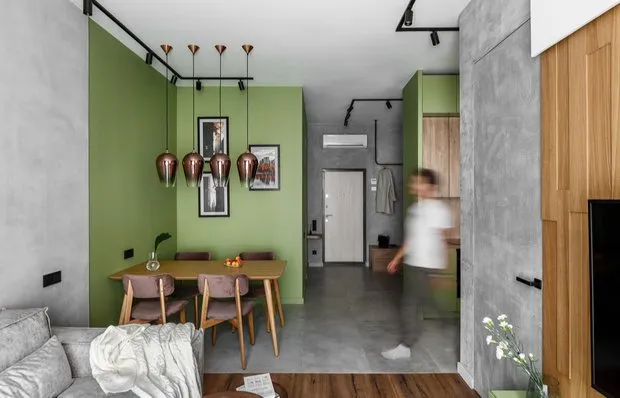 Painting Walls: 10 Mistakes You Should Know About
Painting Walls: 10 Mistakes You Should Know About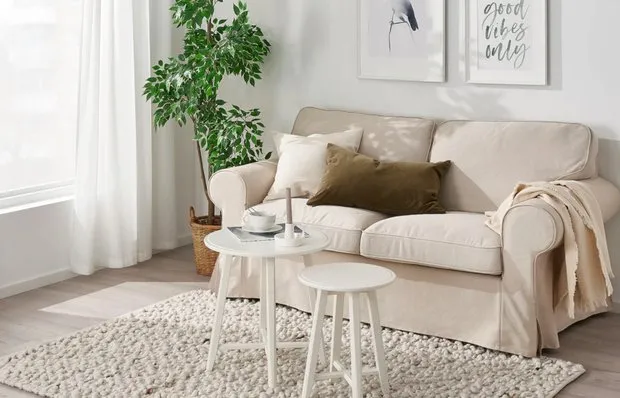 Autumn Coziness with IKEA: 10 Great Products (Prices Start from 99 Rubles)
Autumn Coziness with IKEA: 10 Great Products (Prices Start from 99 Rubles)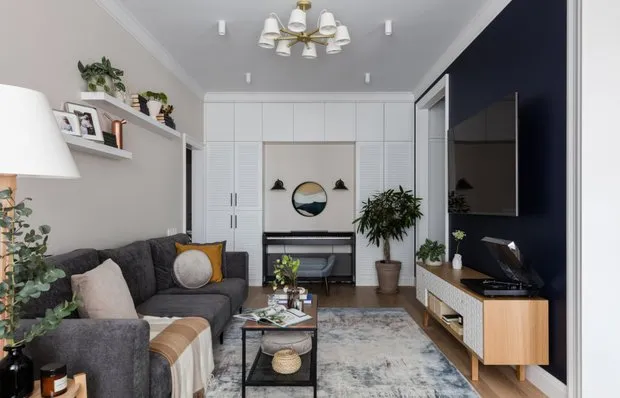 How to Save Money on Decoration and Furniture: 10 Life Hacks
How to Save Money on Decoration and Furniture: 10 Life Hacks