There can be your advertisement
300x150
How a Run-down Apartment Was Transformed Into a Stylish Art Space
Would you dare to do something like this?
Sometimes even in a old Moscow Stalin-era apartment, you can create a bold and daring interior. We were convinced of this by the designers from PROSPECT bureau — Denis Shapkin and Andrew Vasilychenko.
We tell how they managed to arrange a through kitchen and other interesting zones in 41 sq m.
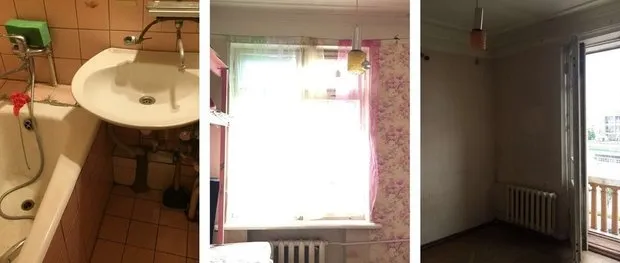 Layout
LayoutThe owner wanted to rent this 2-room flat daily, so the design was intended to be very bright and creative. With a carte blanche in hand in the form of unlimited creative flight, designers decided to completely transform the living space.
The apartment is located in a typical Stalin-era building. Before the renovation, there was a narrow kitchen niche, two rooms of 10 and 18 square meters, and a separate bathroom. Due to the gas pipe, relocating the kitchen was not possible, so the bathroom was reduced. This allowed placing both parts of the kitchen unit — with the stove and sink.
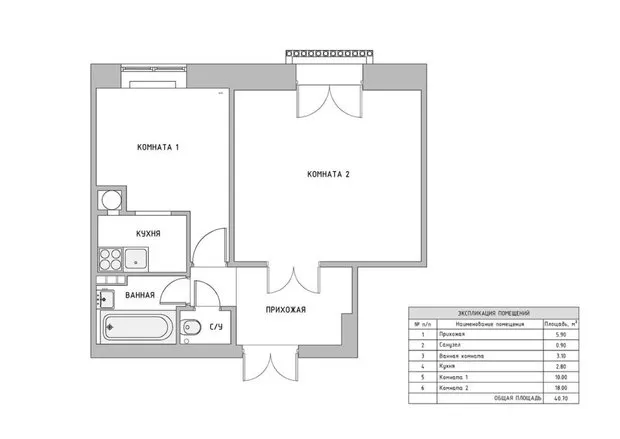
In the room next to the kitchen, a small bedroom was arranged. This was done in anticipation that guests would cook as little as possible.
The remaining space in the apartment was allocated for a living room, dining area, and a wardrobe in the hallway.
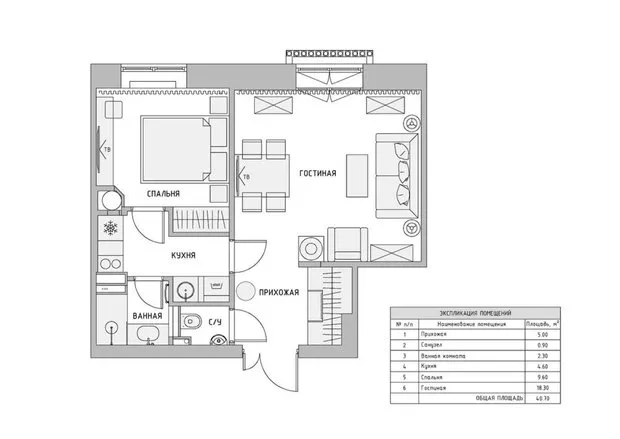 Finishing
FinishingTo make the surrounding environment look more interesting, a single style was not followed — here there are references to art deco and even neoclassicism.

The walls were finished with decorative plaster Caparol, gypsum cornices and moldings. Floors in the rooms were laid with oak parquet "Sheremetyevo Star," and in the hallway, bathroom, and toilet, ceramic granite was used.

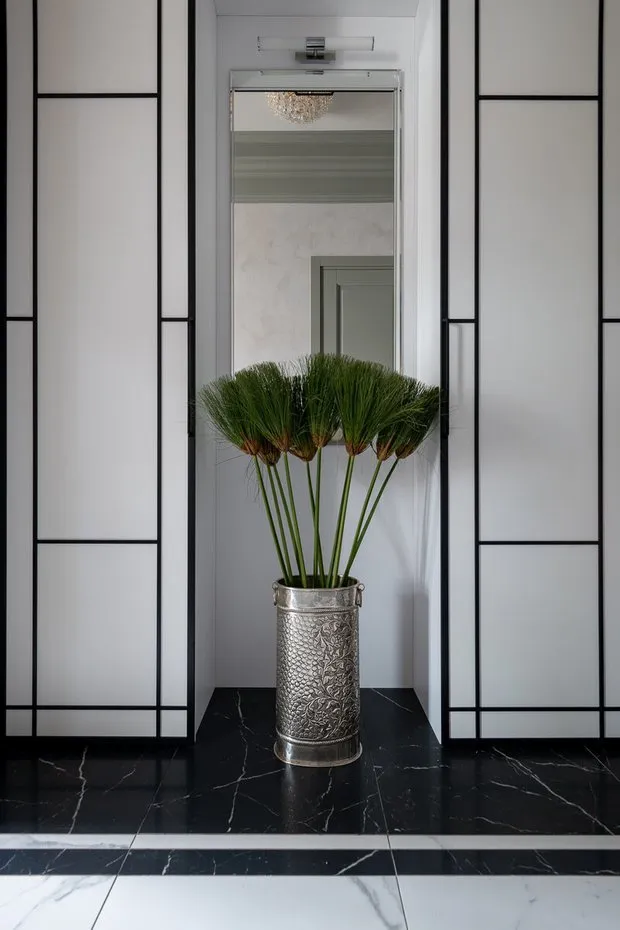
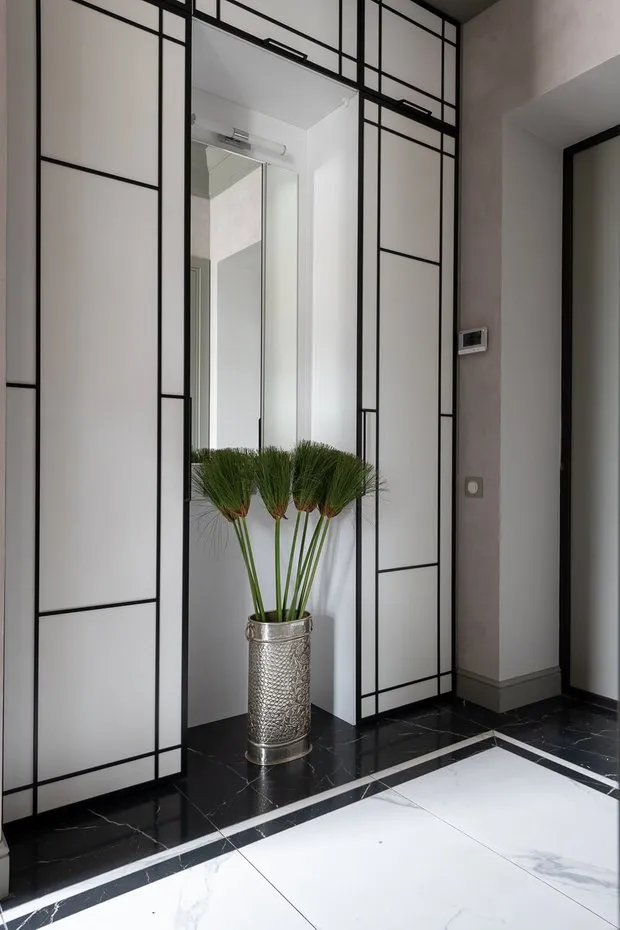 Decoration
DecorationStylist Irina Bebeshina helped decorate the finished interior. The apartment was decorated with carpets, decorative cushions, 100% silk bed linen, and original paintings by Yuri Grigoryan Jr.
Aside from a spacious wardrobe in the corridor, a floor-to-ceiling wardrobe was installed in the bedroom. The headboard of the bed was made as a stitched wall panel.
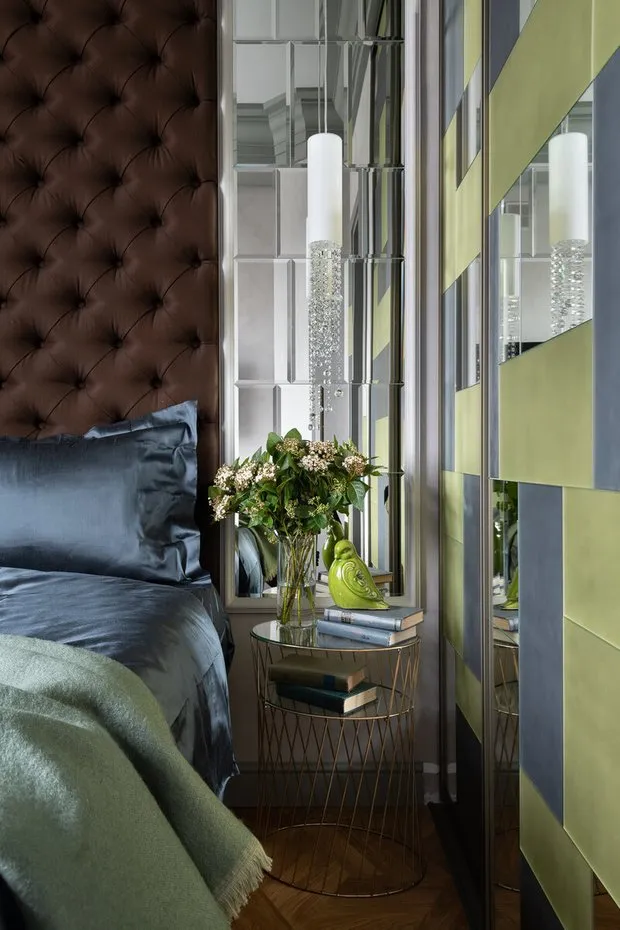
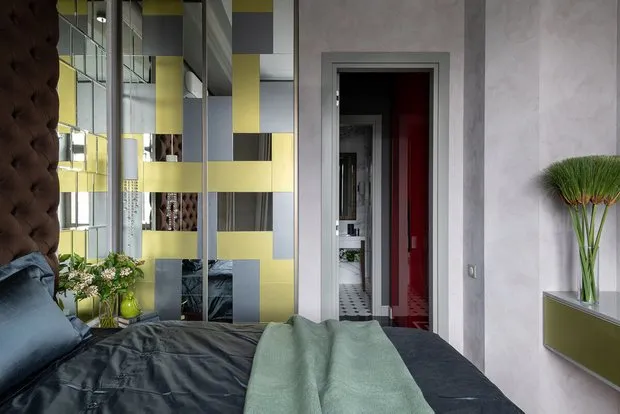
The bathroom and toilet were visually zoned using custom Tiffany-style stained glass, which became the highlight of the design project.
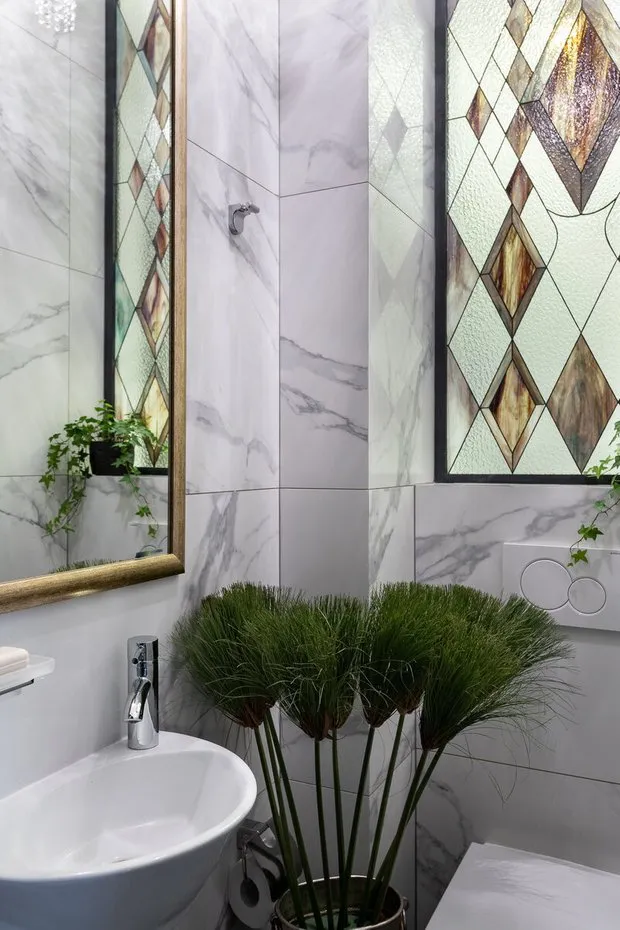
The main accent in the 2-room flat was a through kitchen, which can be masked when needed behind sliding bifold doors.
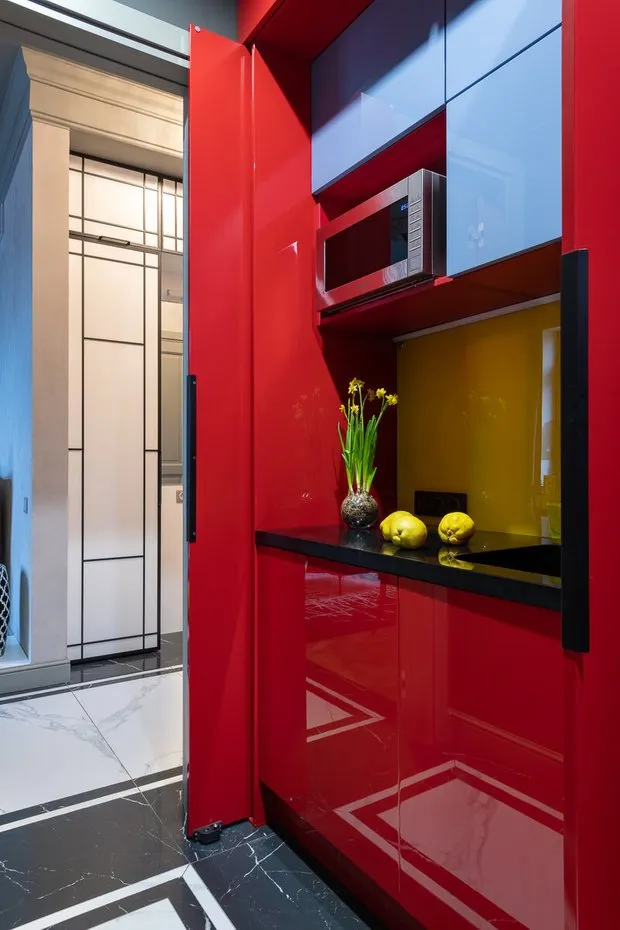
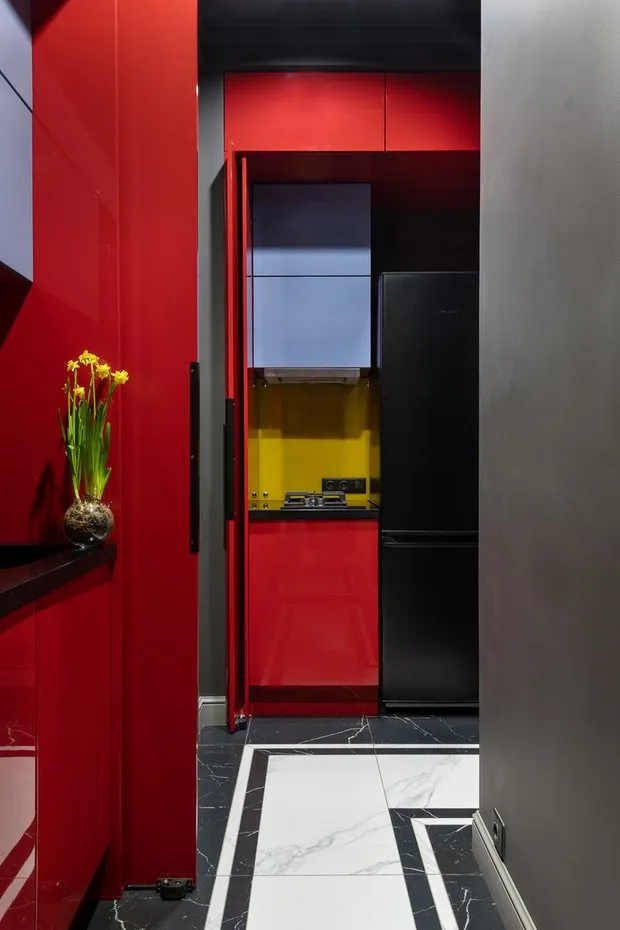
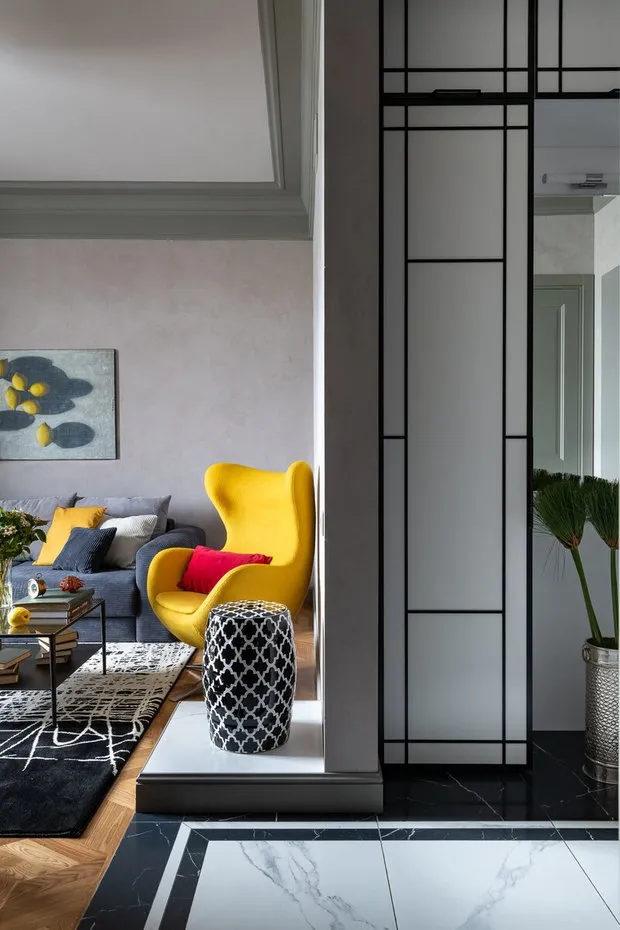

More articles:
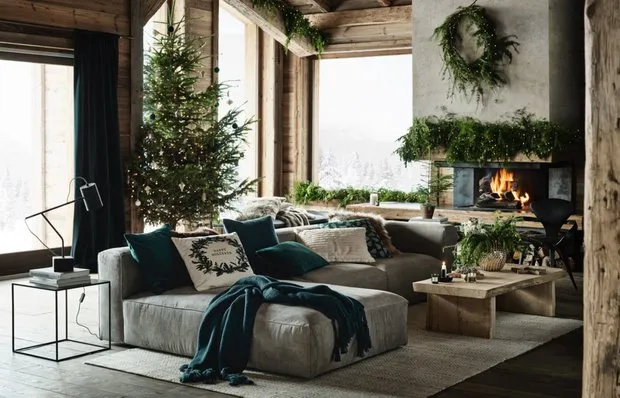 5 DIY New Year Decor Ideas You Can Easily Replicate
5 DIY New Year Decor Ideas You Can Easily Replicate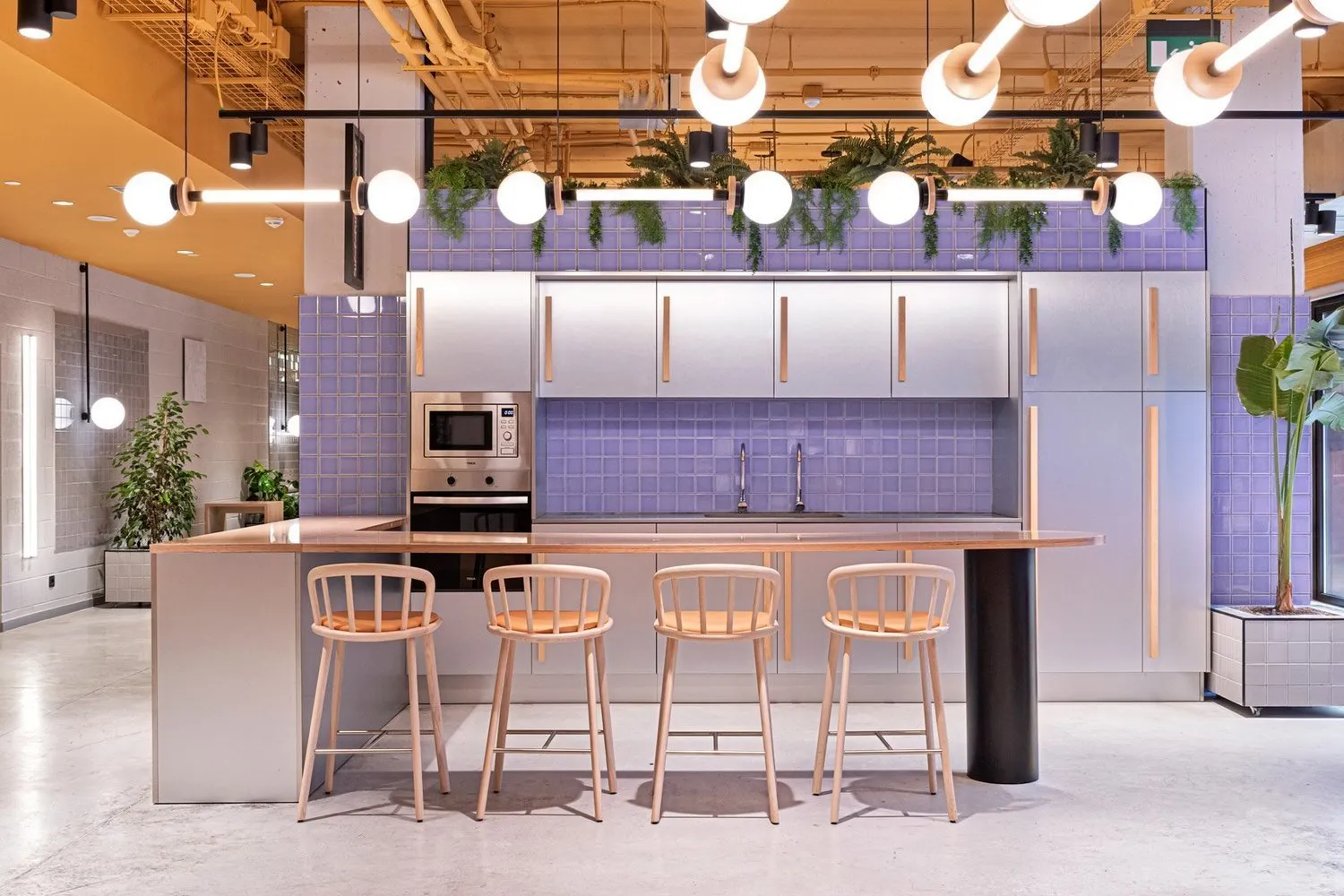 Very Peri! 5 Interiors Designed in the Color of 2022
Very Peri! 5 Interiors Designed in the Color of 2022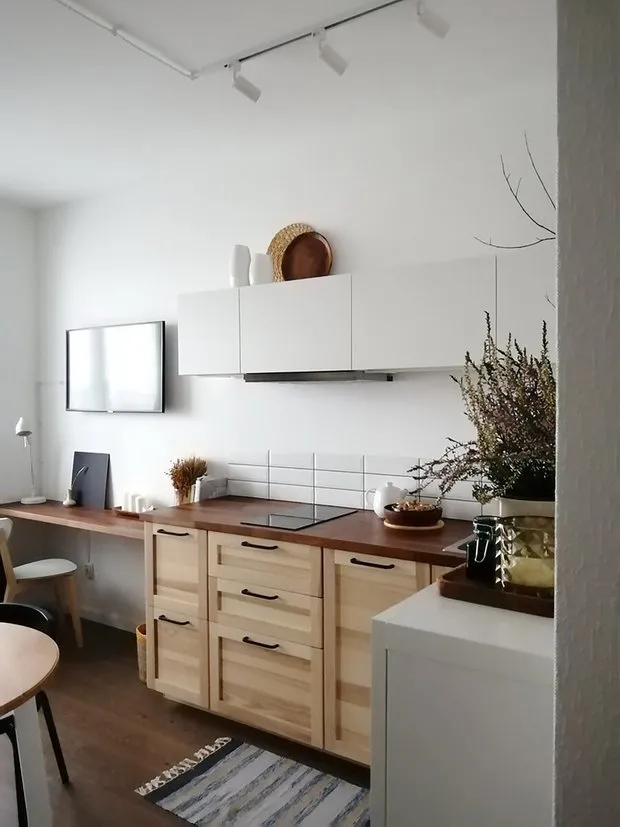 Beautiful renovation in a studio for 500 thousand rubles
Beautiful renovation in a studio for 500 thousand rubles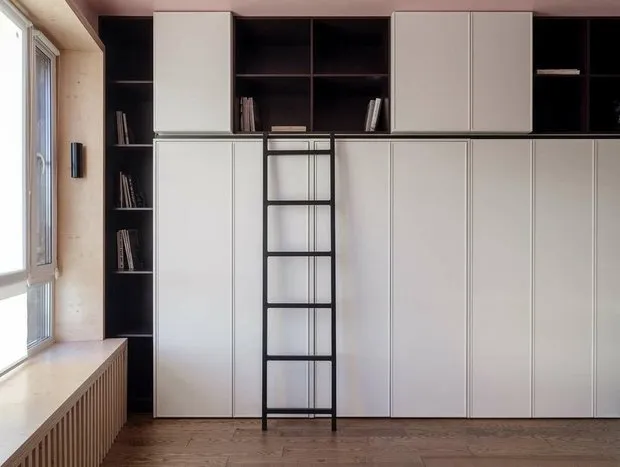 Storing Things in a Studio Apartment: 5 Cool Life Hacks
Storing Things in a Studio Apartment: 5 Cool Life Hacks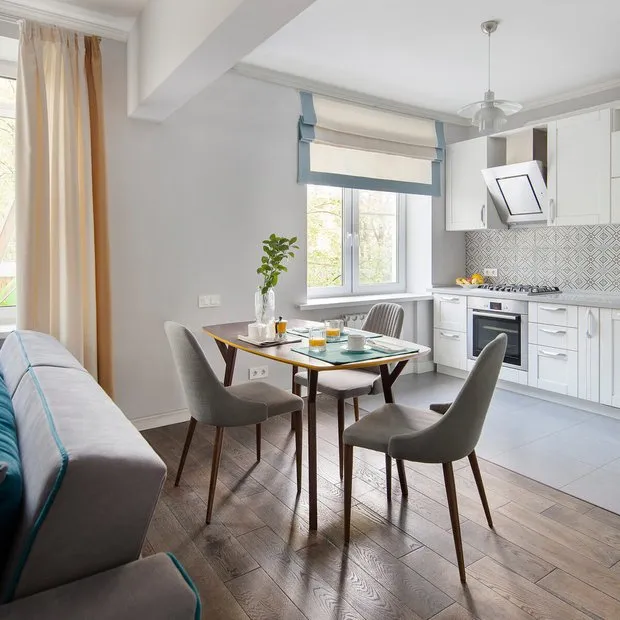 From a 'killed' two-room apartment in an old house to a stylish and spacious flat
From a 'killed' two-room apartment in an old house to a stylish and spacious flat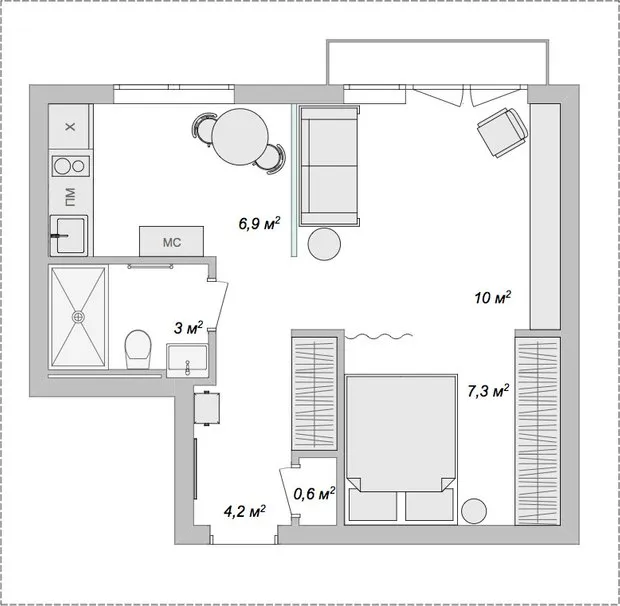 Elegant Loft in a Compact One-Room Apartment of 32 Square Meters
Elegant Loft in a Compact One-Room Apartment of 32 Square Meters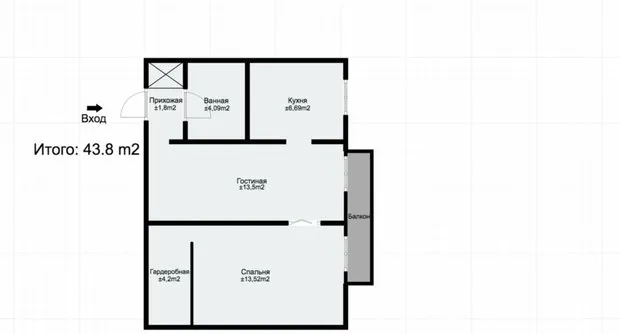 How We Did a Cheap Renovation in a Khrushchyovka in 2 Months
How We Did a Cheap Renovation in a Khrushchyovka in 2 Months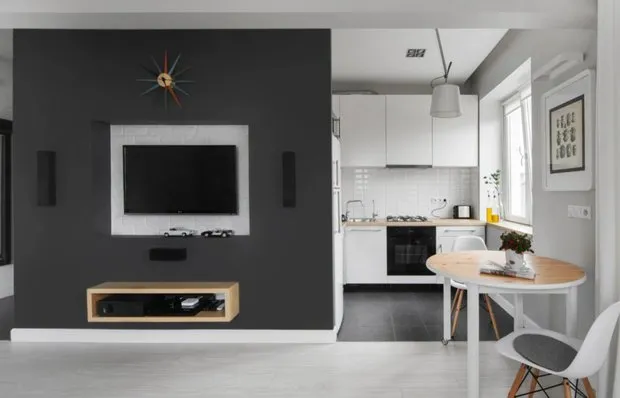 How to Renovate a Khrushchyovka: Stylish and Modern Interior Design
How to Renovate a Khrushchyovka: Stylish and Modern Interior Design