There can be your advertisement
300x150
Beautiful renovation in a studio for 500 thousand rubles
Minimalist interior in Scandinavian style
To renovate a small apartment stylishly and affordably, it is possible to fit within a limited budget. Designer Svetlana Melnikova designed the interior of a studio apartment for just half a million rubles. Let's see how she managed it.
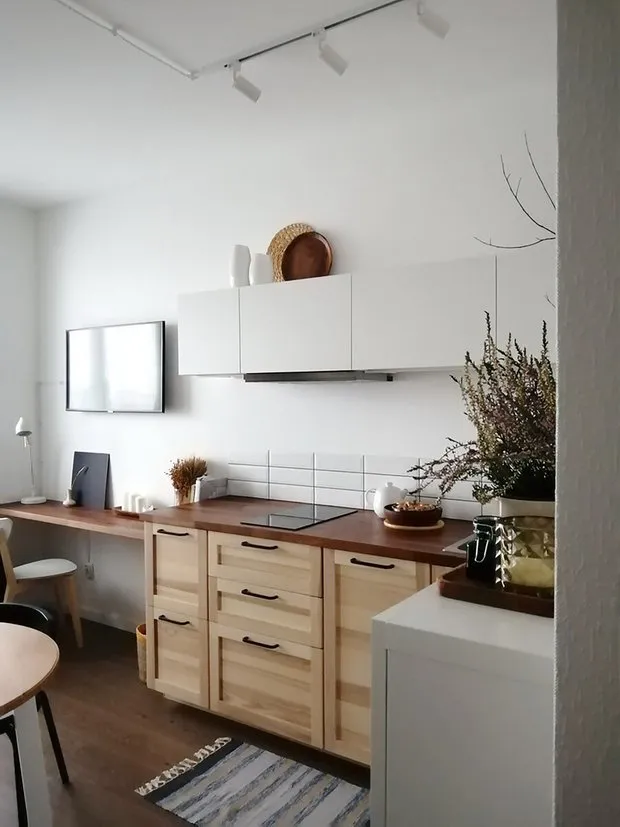 Design: Svetlana Melnikova
Design: Svetlana MelnikovaRoom reconfiguration
This studio was purchased for future rental. Finish work included wallpaper, laminate, plastic baseboards, tiles on the floor and walls in the bathroom, as well as interior doors. Of course, this simplified the designer's task, but the living space still underwent significant changes.
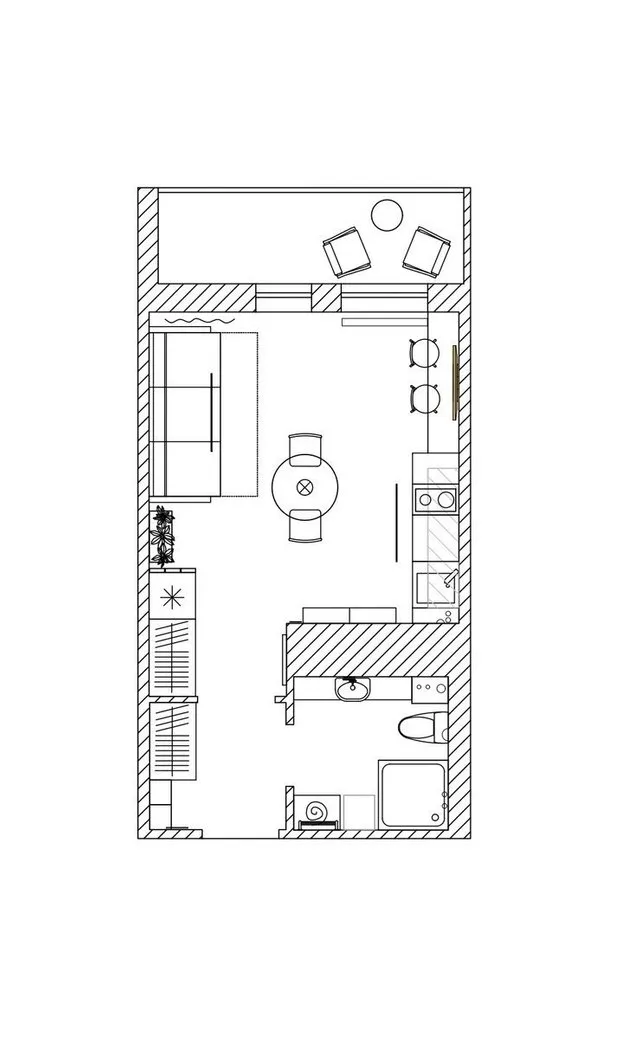 The 14.4 sq m room was zoned by using the original layout and compact furniture. All items are placed at optimal distances from each other, with a round table in the center uniting several zones.
The 14.4 sq m room was zoned by using the original layout and compact furniture. All items are placed at optimal distances from each other, with a round table in the center uniting several zones.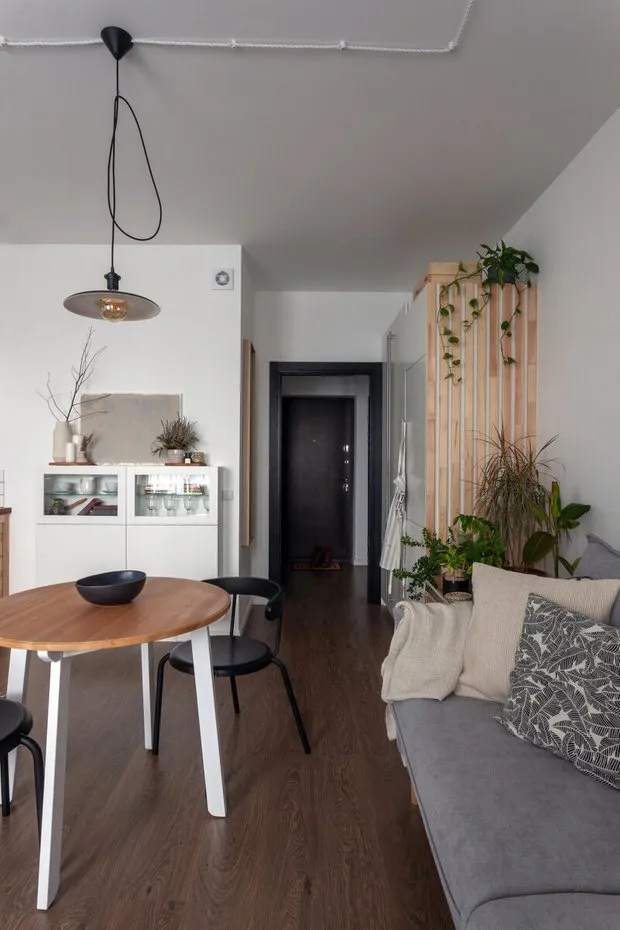 Design: Svetlana Melnikova
Design: Svetlana MelnikovaWallpaper was repainted in a lighter shade, the dark PVC skirting was replaced with white durapolymers, door trims were painted black, and the bathroom door in white. Visually, the space became wider and more modern.
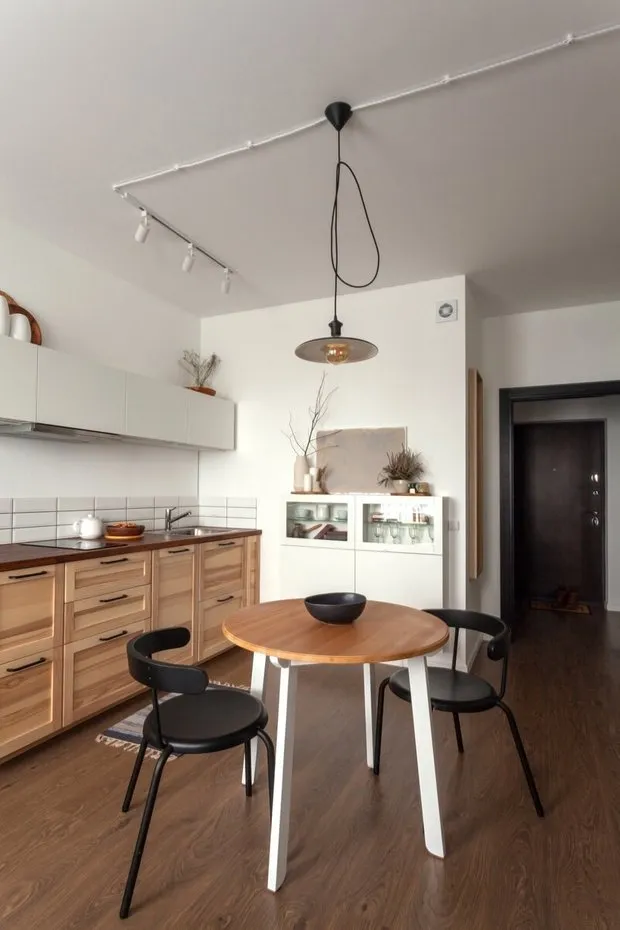 Design: Svetlana Melnikova
Design: Svetlana MelnikovaKitchen
The kitchen has everything for comfortable living: a two-burner stove with an extractor, dishwasher and refrigerator, camouflaged near storage cabinets. No tall or bulky items were placed to avoid overloading the already small apartment. The kitchen cabinet was purchased at IKEA, keeping within the limited budget.
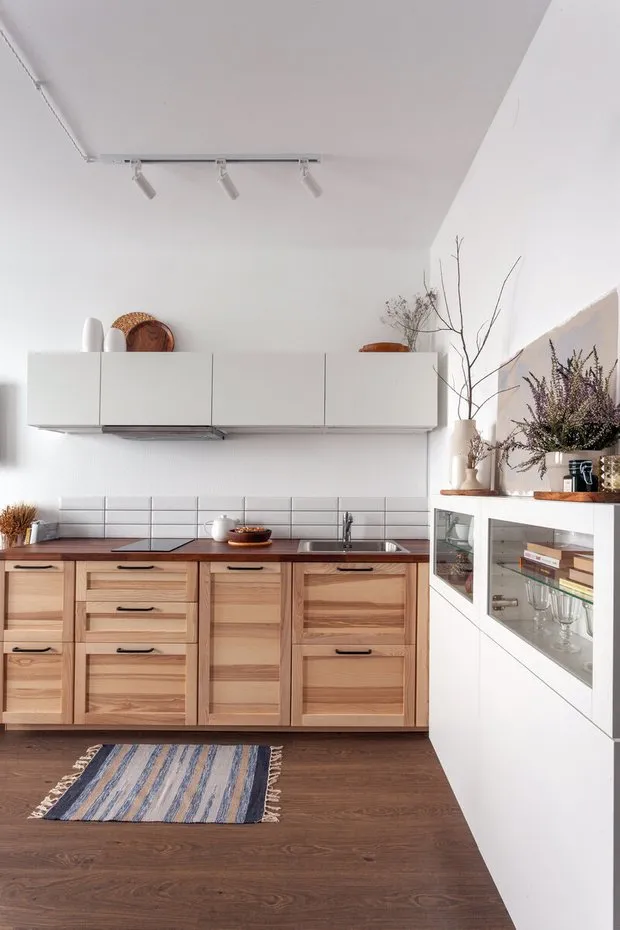 Design: Svetlana Melnikova
Design: Svetlana MelnikovaBathroom
The shower in the bathroom was replaced, the original tiles in the bathtub were left, but decorative tiles with patterns were removed. Instead of patterned tiles, dark ones were installed which looked much more harmonious. The rest of the space was also improved: a wooden countertop, a drop-in sink, and a round IKEA mirror were installed.
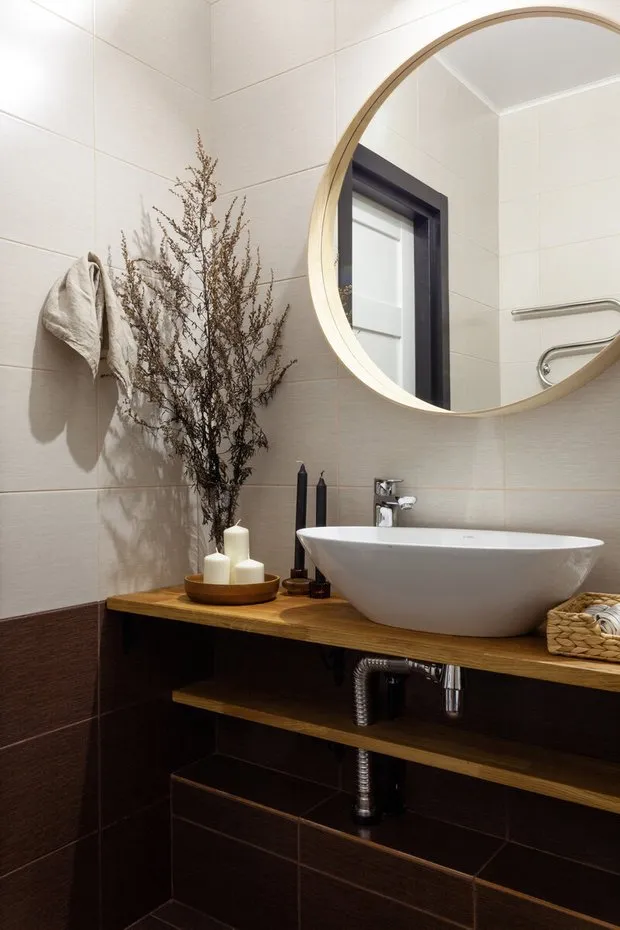 Design: Svetlana Melnikova
Design: Svetlana Melnikova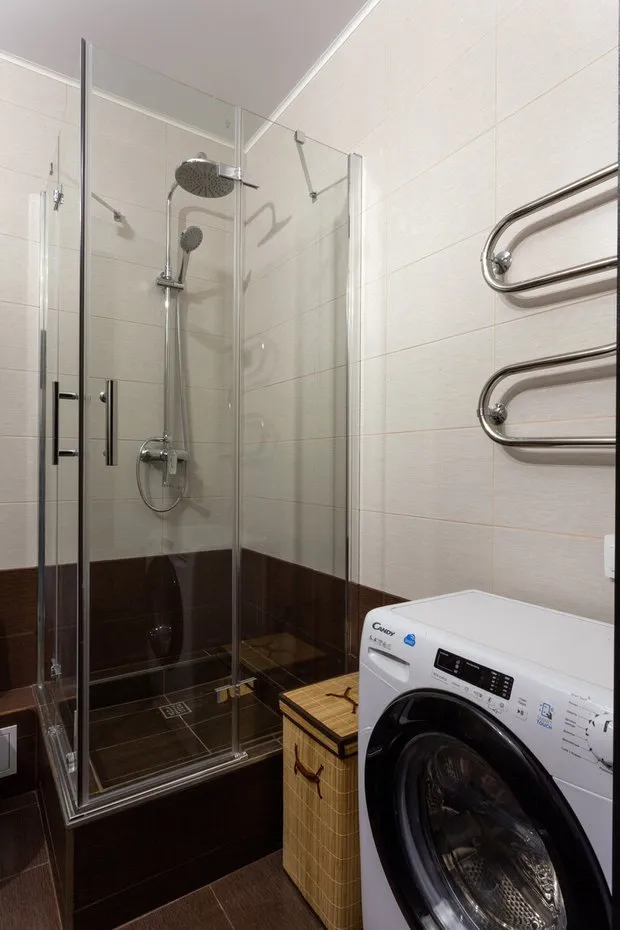 Design: Svetlana Melnikova
Design: Svetlana Melnikova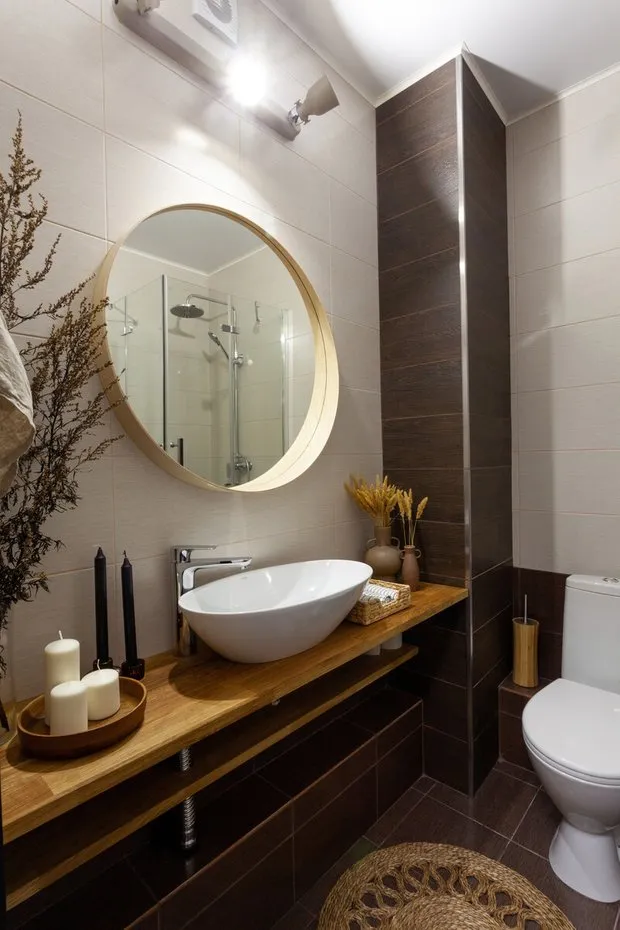 Design: Svetlana Melnikova
Design: Svetlana Melnikova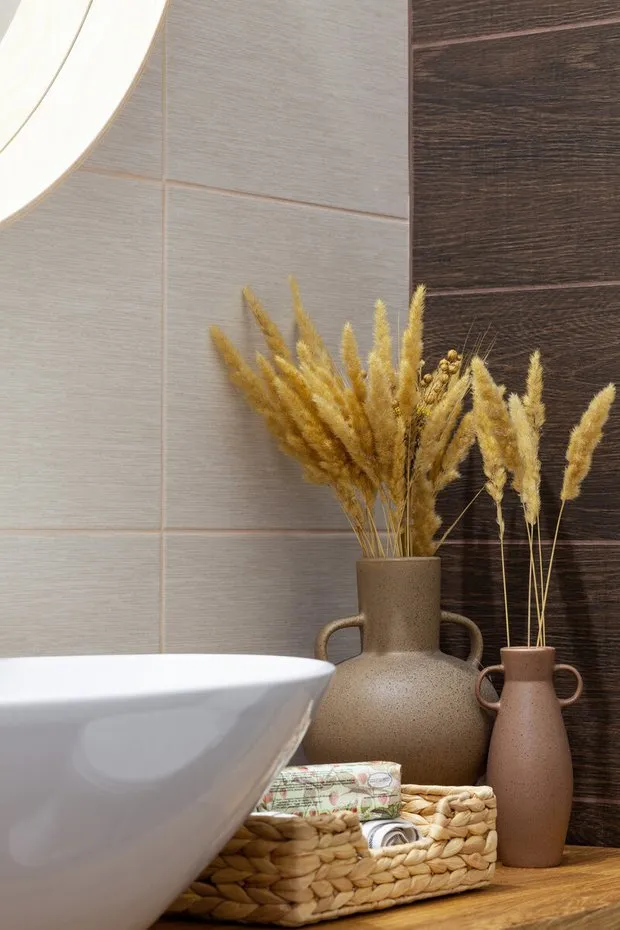 Design: Svetlana Melnikova
Design: Svetlana MelnikovaStorage system
All wardrobes were also selected at IKEA. A model with glass doors was placed in the entrance hall to visually expand the space.
The end panel of the wardrobe installed in the room was decorated with wooden strips, which added volume and zoned the common area. Additionally, natural material neutralized the bulky set of white wardrobes.
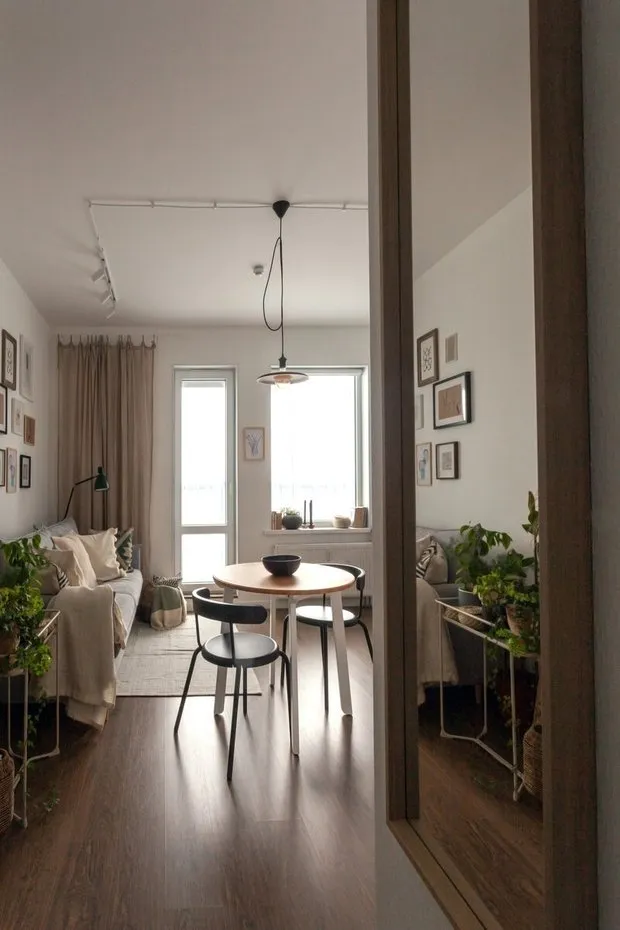 Design: Svetlana Melnikova
Design: Svetlana Melnikova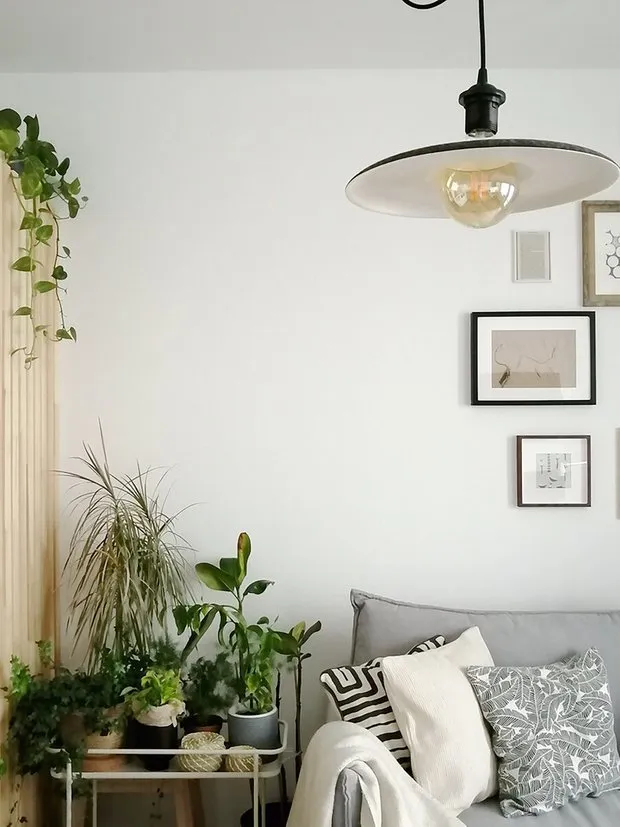 Design: Svetlana Melnikova
Design: Svetlana Melnikova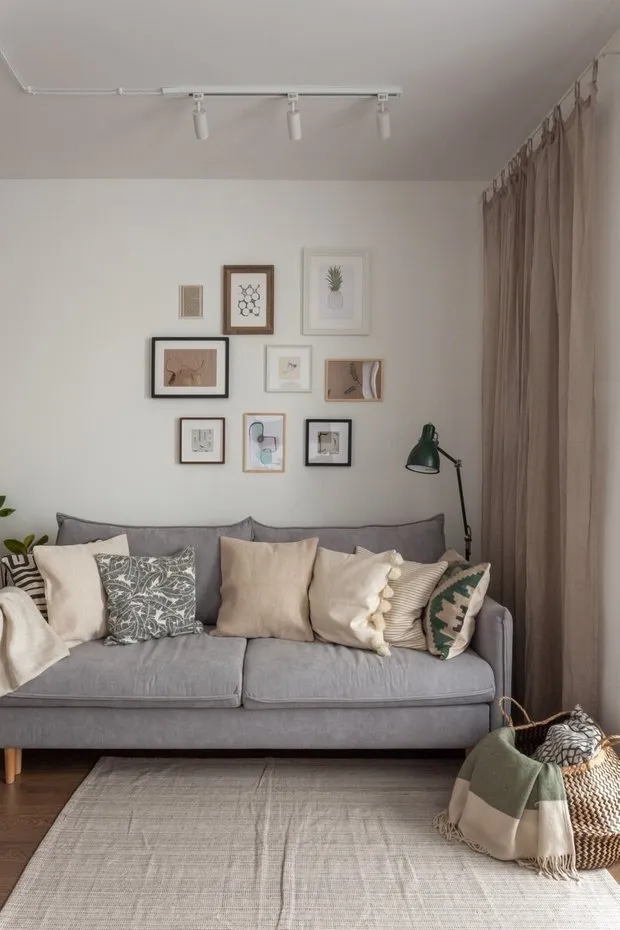 Design: Svetlana Melnikova
Design: Svetlana Melnikova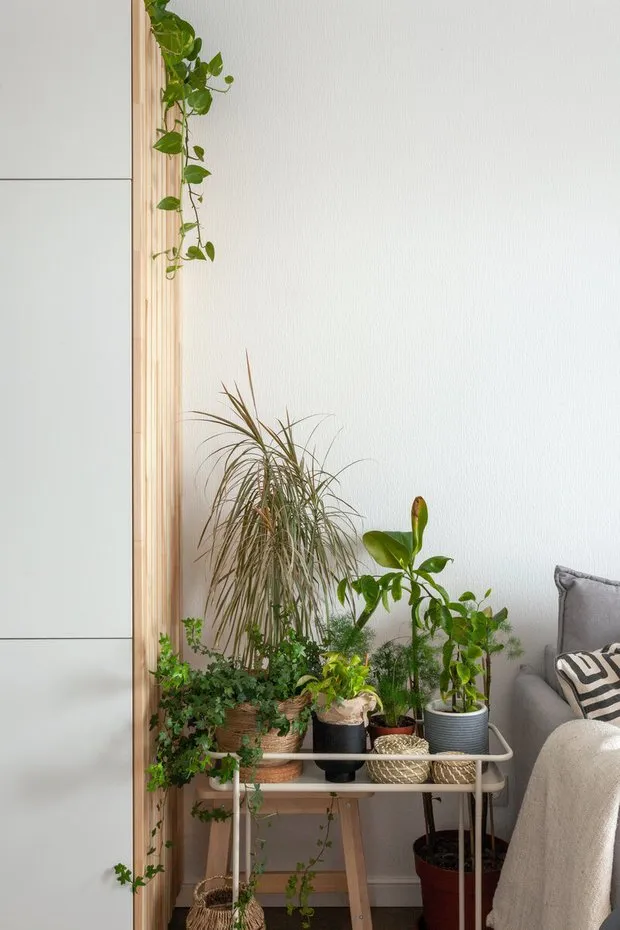 Design: Svetlana Melnikova
Design: Svetlana MelnikovaFurniture and decor
Textile and decorative elements were bought in various stores, but they blend perfectly together. The idea of framed prints above the sofa fully belongs to the designer, co-created with a stylist.
The window curtain serves an aesthetic function — protecting from bright sunlight, roller shades on the windows and balcony door.
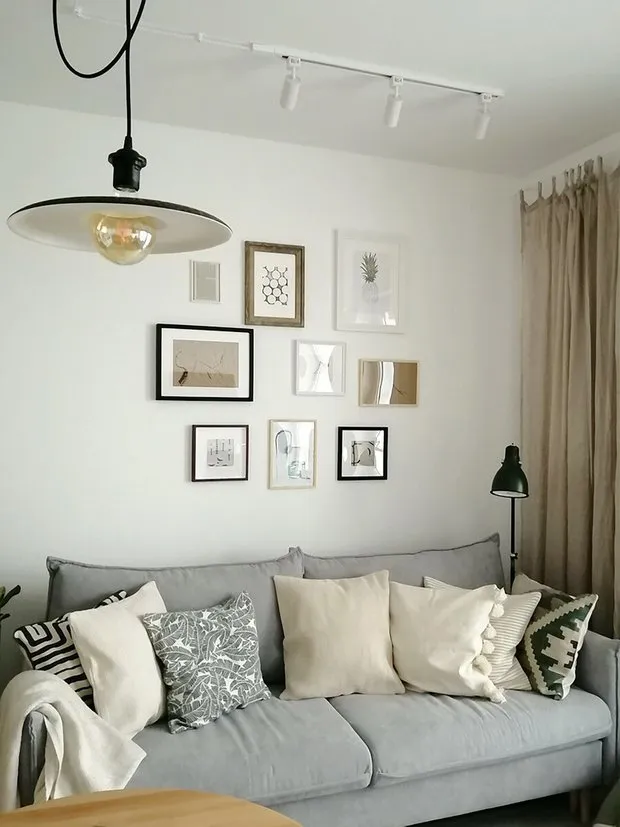 Design: Svetlana Melnikova
Design: Svetlana MelnikovaLighting was implemented using a pendant light above the table and ceiling wiring throughout the room. This approach allows for creative lighting in the room.
Thanks to light tones in the interior, wooden furniture and mirrors, the narrow studio was not only expanded but also stylized.
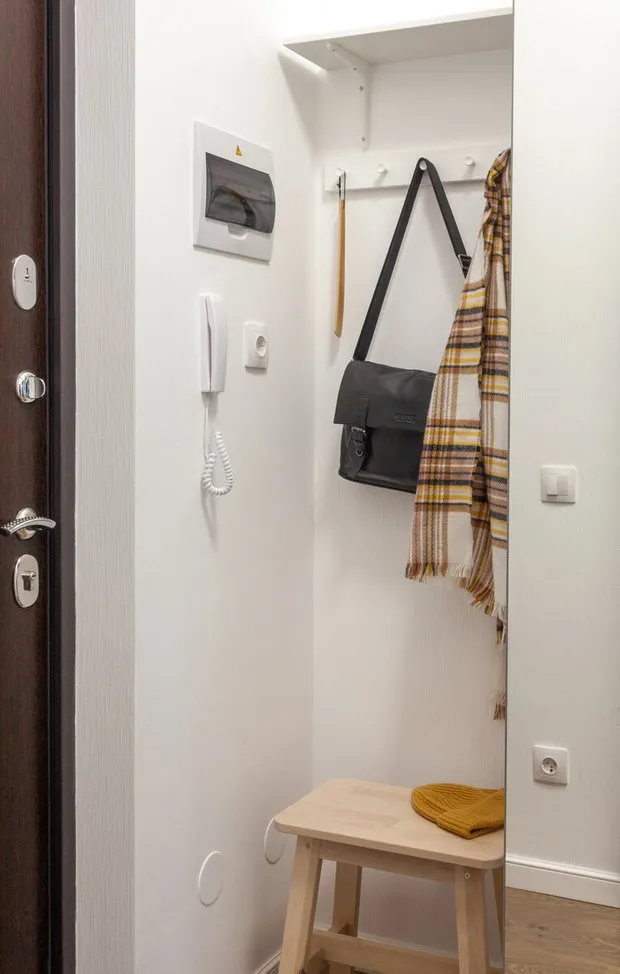 Design: Svetlana Melnikova
Design: Svetlana MelnikovaMore articles:
 8 Budget Ways to Refresh Your Interior Over the Weekend
8 Budget Ways to Refresh Your Interior Over the Weekend 6 Tips for Setting Up a Home Mini-Office
6 Tips for Setting Up a Home Mini-Office Mega Discounts for Black Friday: 10 Finds for Comfort and Beauty of Your Home
Mega Discounts for Black Friday: 10 Finds for Comfort and Beauty of Your Home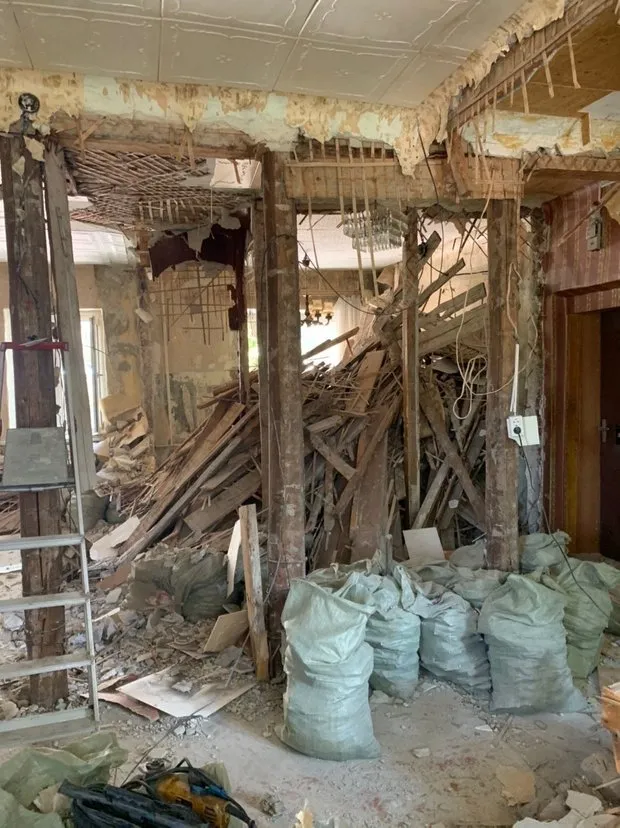 Simple and Budget-Friendly Solution for a Hallway in a Stalin-era Apartment (Detailed Estimate)
Simple and Budget-Friendly Solution for a Hallway in a Stalin-era Apartment (Detailed Estimate)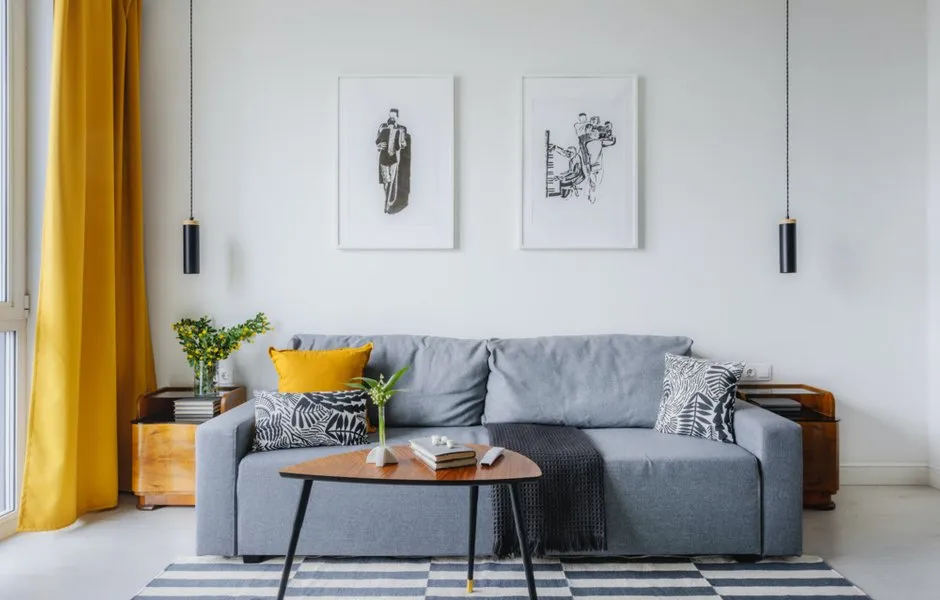 8 Things That Will Make Your Home Atmosphere Truly Comfortable
8 Things That Will Make Your Home Atmosphere Truly Comfortable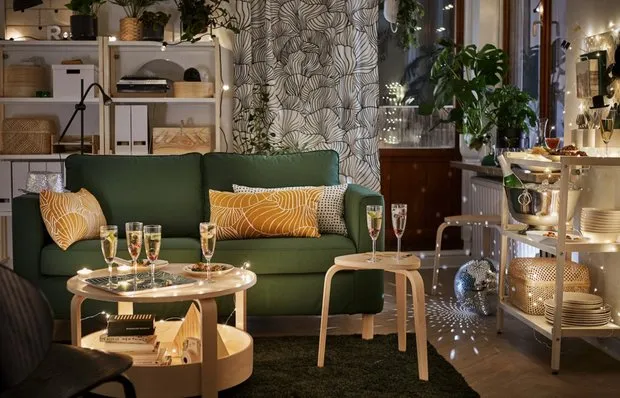 Cool IKEA Decor: 11 Ideas for Holiday Atmosphere
Cool IKEA Decor: 11 Ideas for Holiday Atmosphere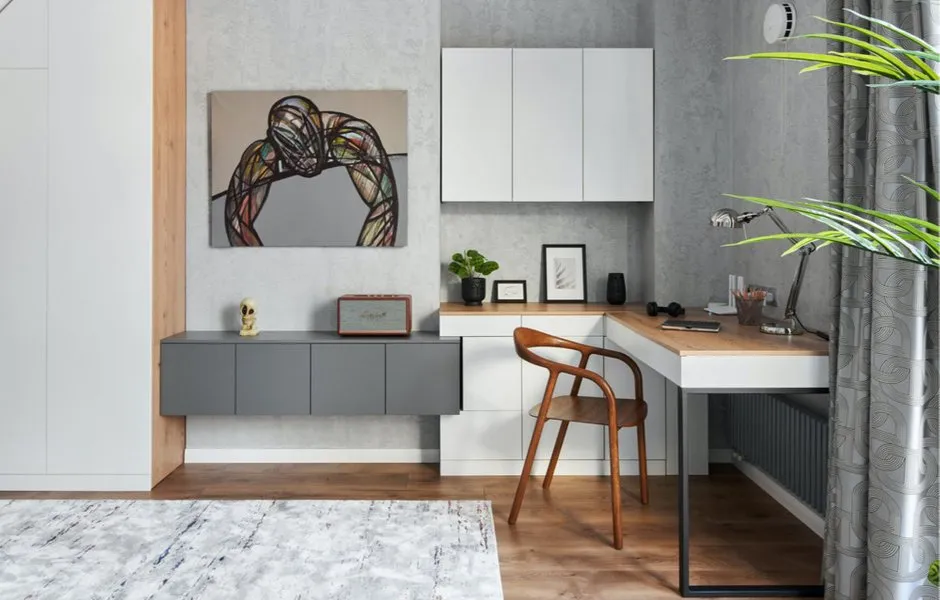 How to Create a Stylish Workspace for a Freelancer in a Small Apartment: 8 Tips from a Designer
How to Create a Stylish Workspace for a Freelancer in a Small Apartment: 8 Tips from a Designer Designer Named Top Best Gifts That Everyone Will Be Happy To Receive
Designer Named Top Best Gifts That Everyone Will Be Happy To Receive