There can be your advertisement
300x150
7 Design Hacks for Small Apartments (Based on Apartment Examples)
Save these — they will definitely come in handy
Even tiny studios, designers transform into comfortable and cozy living spaces. Hacks and unconventional solutions are a necessity here. That’s what we’re covering in today’s article — ideas to take note of.
Workplace on the Sill
In a studio with just 29 square meters, designer Dina Udaltsova managed to fit even a full-fledged workspace. For this, the standard sill was replaced with a wide wooden countertop. The same material was used to make window sills and a couple of wall-mounted shelves.
View the Project in Full
Wardrobe with Mirrored Doors
The decoration of this bedroom is a large wardrobe with mirrored doors. It seems to dissolve into space and expands the living area at the same time. For maximum effect, designer Daria Satoryna used mirror doors without frames and minimalist hardware that is almost invisible.
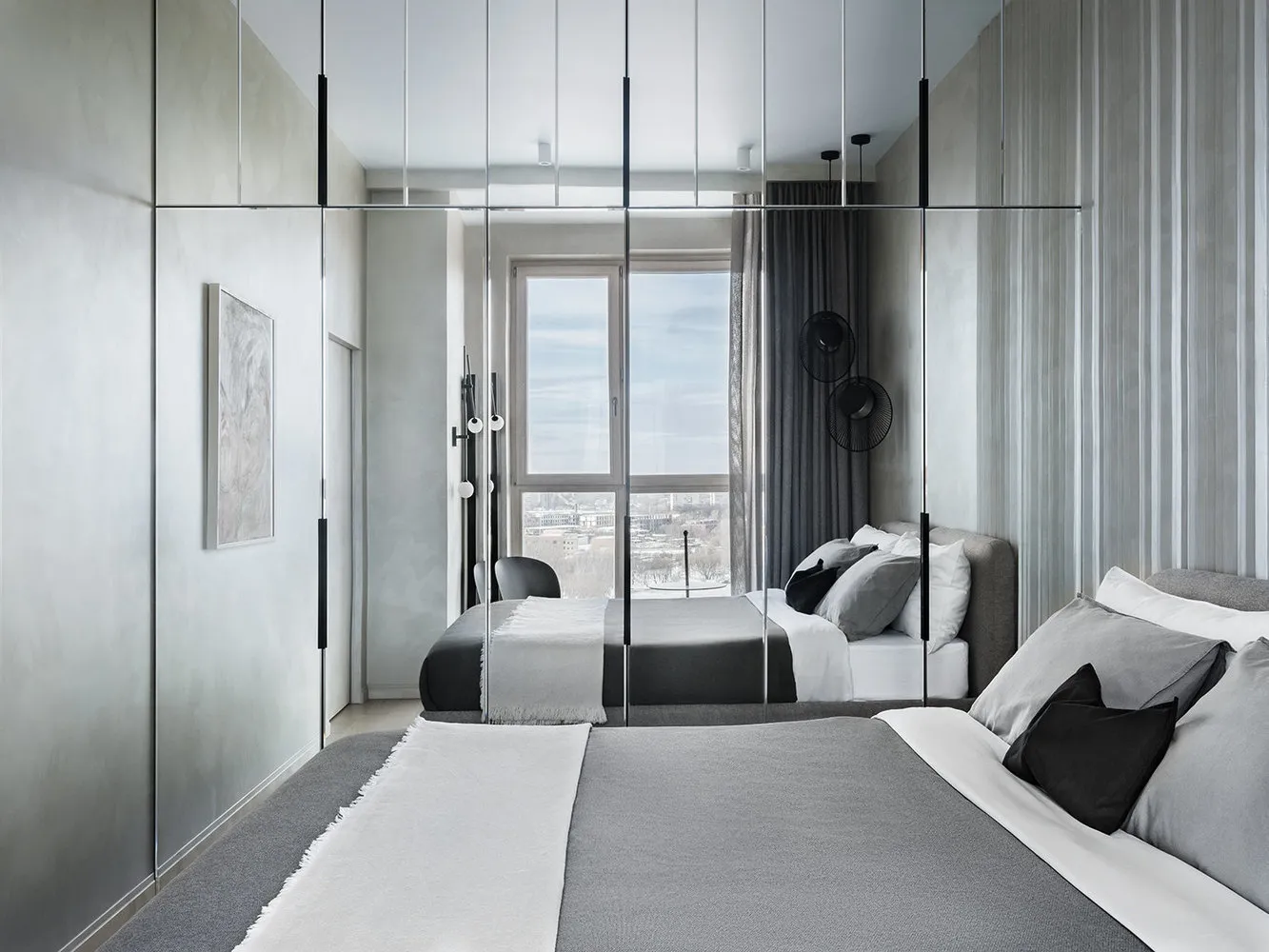
View the Project in Full
Convenient Bar Counter
The trick here is that designers from Huge Studio designed a bar counter at the level of the kitchen countertop and sill in this tiny Khrushchev-era apartment. All these elements were made from one material. The result is a compact and practical space for cooking and dining.
View the Project in Full
Shelf at the End of the Wardrobe
To create a comfortable living space in 20 square meters, designer Olga Vodeneeva carefully planned every detail. For example, a tall wardrobe was installed in the hallway for storage, and a shelf was placed at its end where decor, books, and indoor plants can be arranged on the shelves.
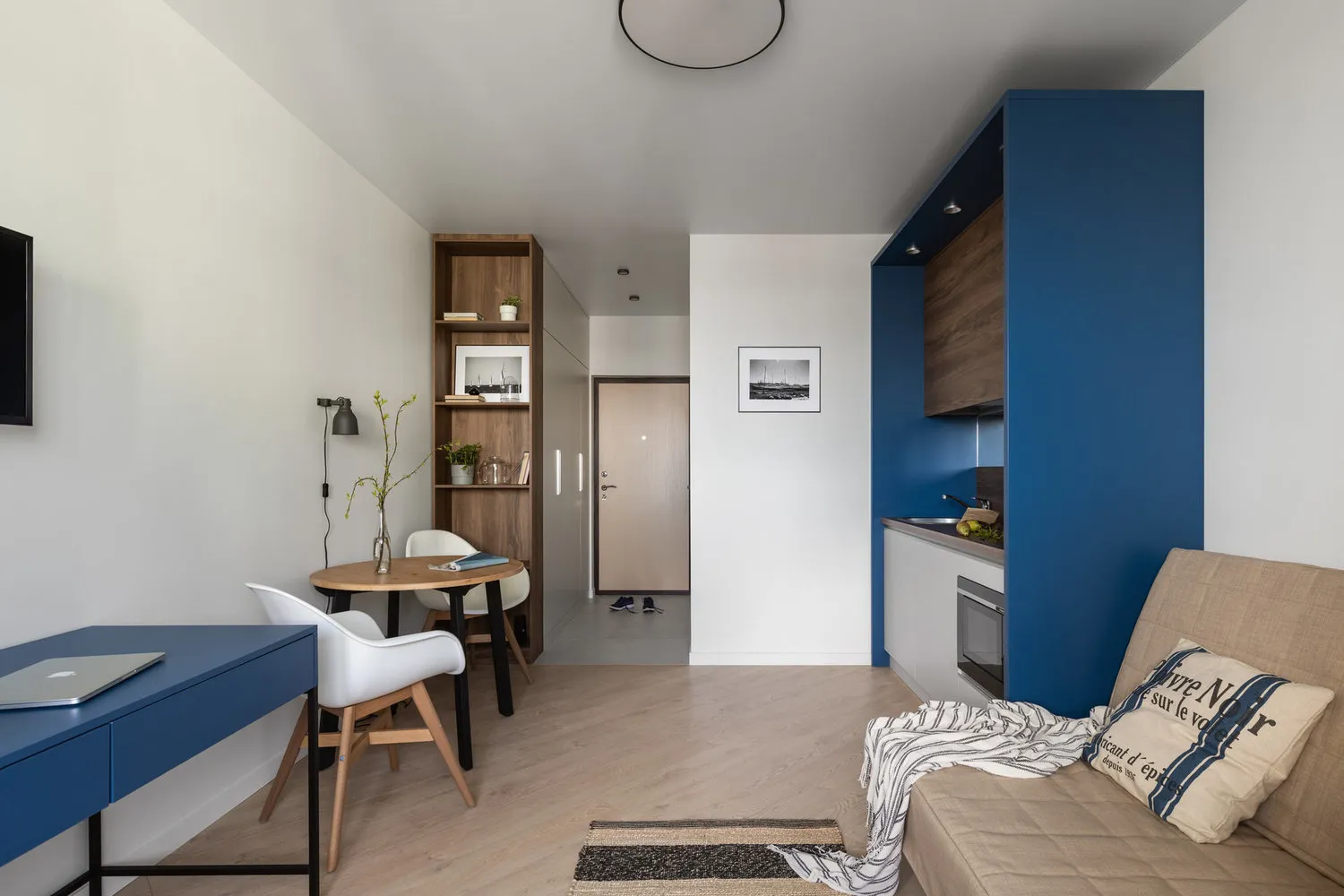
View the Project in Full
Extendable Sleeping Space in the Platform
The space of a tiny studio was divided into several functional zones, and even room for a bed was found. For this, architect Anna Novopol'tseva designed a special platform. Inside it, an extendable sleeping area was built in, and above it, a relaxation zone with a fold-out sofa and TV cabinet was organized.
View the Project in Full
Panel Hanger
To avoid cluttering the entryway, designers from Deus Of House opted for a perforated panel instead of bulky floor or wall hangers. They painted it the same color as the walls and built-in wardrobes, and added small black hooks. Conveniently, the number of hooks can be increased or decreased if needed.
View the Project in Full
Loft Wardrobes
In this project, designer Zhanna Studenetskaya used the space around the door frame: antresol wardrobes with minimalist doors in harmony with the walls were placed there.

View the Project in Full
Cover Image: Design Project by Olga Vodeneeva
More articles:
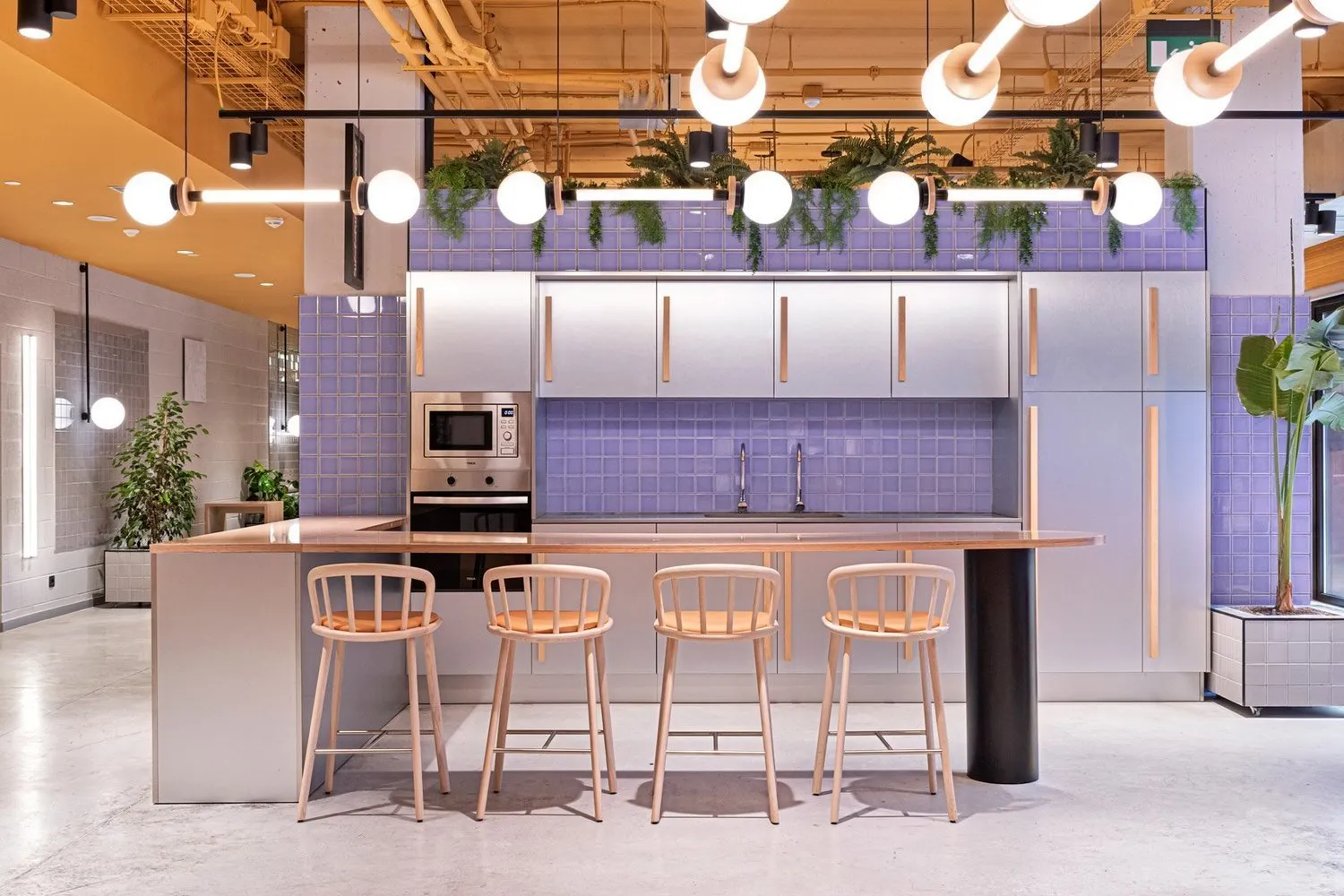 Very Peri! 5 Interiors Designed in the Color of 2022
Very Peri! 5 Interiors Designed in the Color of 2022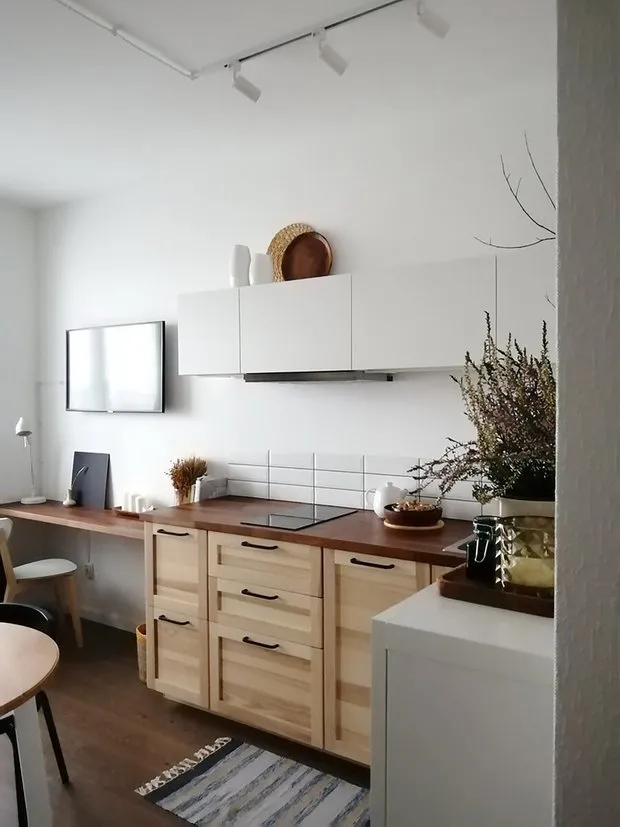 Beautiful renovation in a studio for 500 thousand rubles
Beautiful renovation in a studio for 500 thousand rubles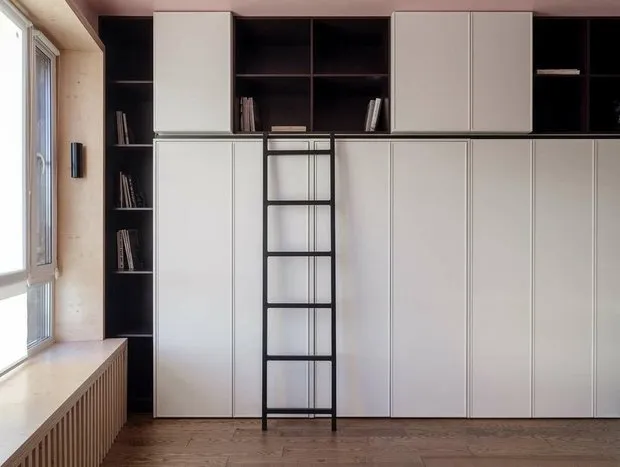 Storing Things in a Studio Apartment: 5 Cool Life Hacks
Storing Things in a Studio Apartment: 5 Cool Life Hacks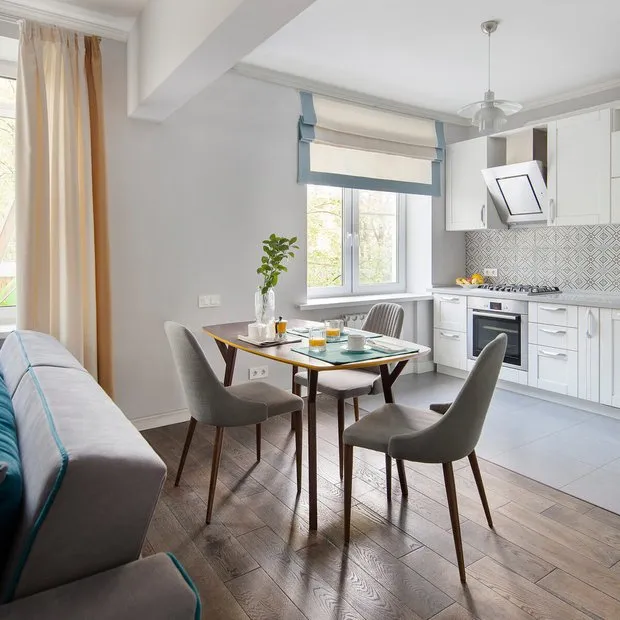 From a 'killed' two-room apartment in an old house to a stylish and spacious flat
From a 'killed' two-room apartment in an old house to a stylish and spacious flat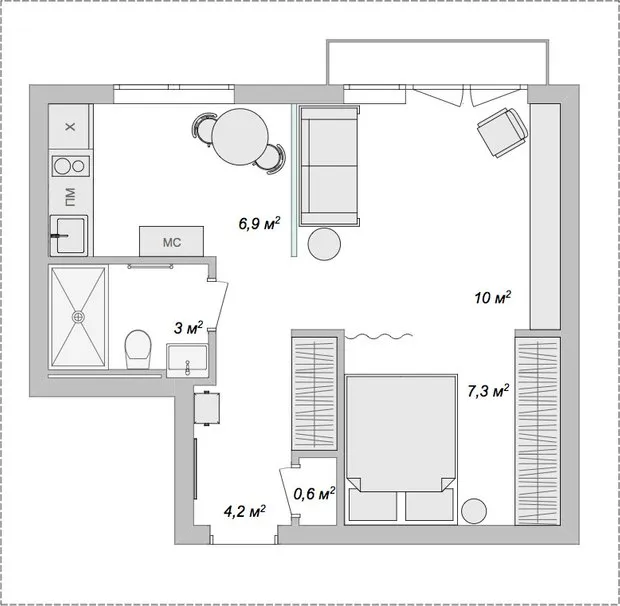 Elegant Loft in a Compact One-Room Apartment of 32 Square Meters
Elegant Loft in a Compact One-Room Apartment of 32 Square Meters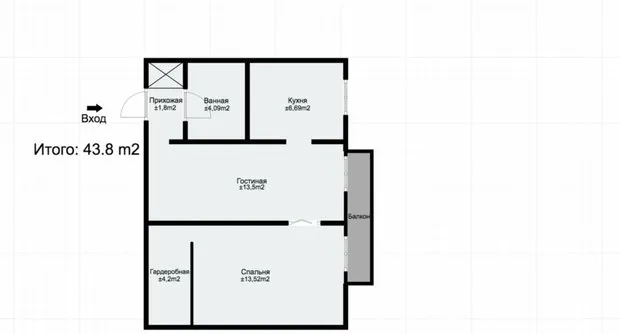 How We Did a Cheap Renovation in a Khrushchyovka in 2 Months
How We Did a Cheap Renovation in a Khrushchyovka in 2 Months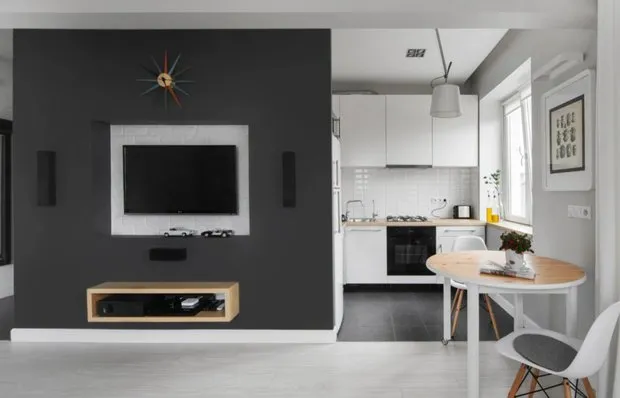 How to Renovate a Khrushchyovka: Stylish and Modern Interior Design
How to Renovate a Khrushchyovka: Stylish and Modern Interior Design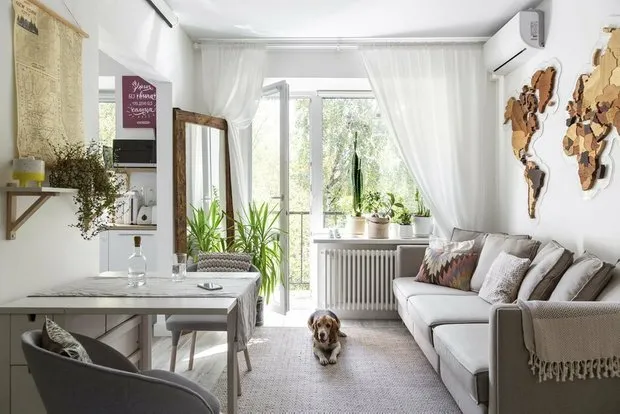 How They Arranged the Living Room, Dining Room, Bedroom, and Office in a Single Room of a Khrushchyovka
How They Arranged the Living Room, Dining Room, Bedroom, and Office in a Single Room of a Khrushchyovka