There can be your advertisement
300x150
Architect Suggests 3 Kitchen Layout Options for 10 m² That Can Be Approved
Great ideas from professionals
Kitchen zone planning in a new building opens up wide space for creativity. This can be any type of kitchen unit, bar counter, or marble island — the main thing is not to compromise comfort.
Architect Anastasia Kiseleva proposed three working options for kitchen arrangement, and renovation expert Maxim Dzhurayev explained how this can be approved.
Short info: Kitchen in I-79-99 house series
A standard kitchen in this type of building is almost square and has access to a balcony. Thanks to the spacious area and harmonious dimensions, you can achieve a functional and convenient layout.
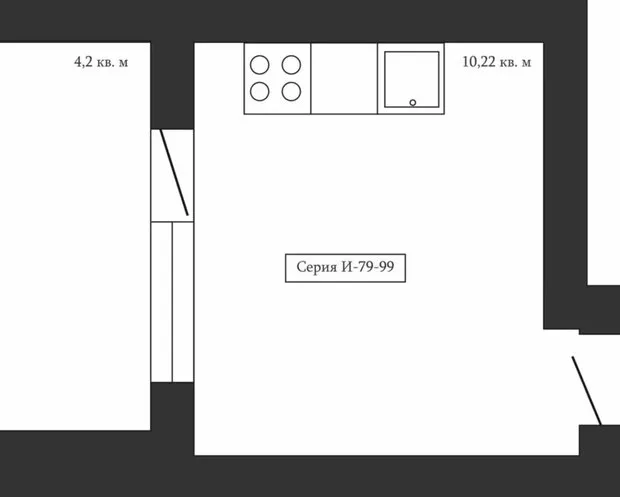 1. Kitchen + Island
1. Kitchen + IslandThe kitchen area in the I-79-99 house series is ideal for implementing a kitchen with an island in the center. For this, a linear kitchen unit needs to be placed along the wall, and the bar counter installed slightly above the island. The resulting triangle will form the kitchen zone.
Additional storage modules can be planned on the balcony — a practical option for young families and single people.
How to get approval:
This layout is easily approved by sketch.
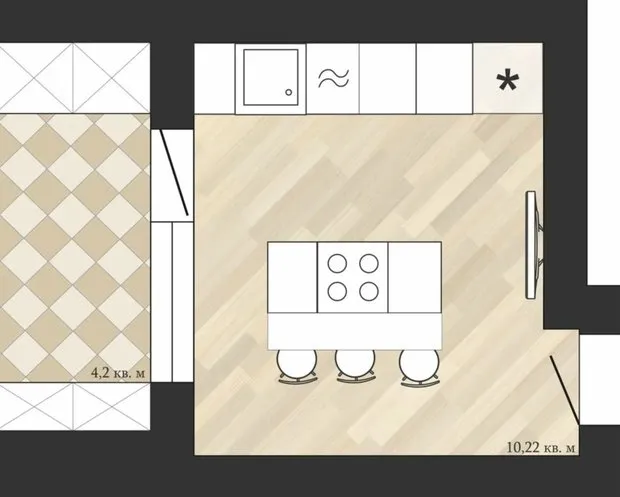 2. Corner Unit + Dining Table
2. Corner Unit + Dining TableA corner unit with a dining table is considered a standard solution for most kitchen layouts. The stove, refrigerator, and sink should be arranged so that a working triangle emerges.
Wide countertops are perfect for cooking enthusiasts, and round dining tables by the window will be useful for families with children in case relatives or guests come over.
How to get approval:
This option can also be approved by sketch. The exception is changing the floor covering — for this, a design project and technical conclusion from any SRO-certified company are required.
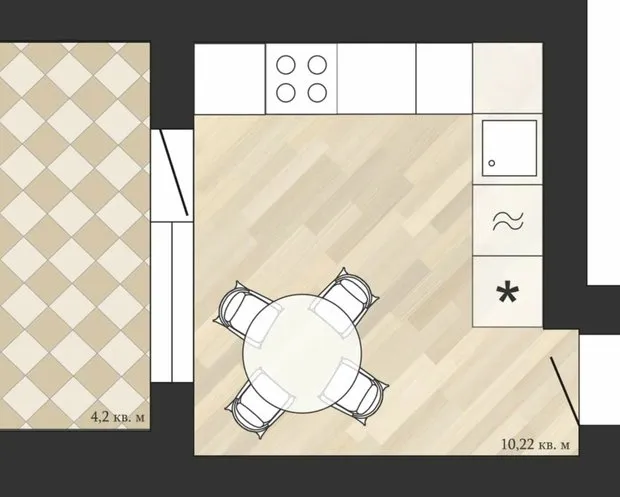 3. Kitchen + Insulated Balcony
3. Kitchen + Insulated BalconyIf a linear unit is placed along the wall and a dining table is positioned opposite, the balcony remains untouched — thus, it can be worked on. For example, insulate it and create a relaxation zone with a soft sofa, gaming console, or TV. This is an excellent idea for those who like to gather with friends.
How to get approval:
Kitchen and balcony layout can be approved by sketch.
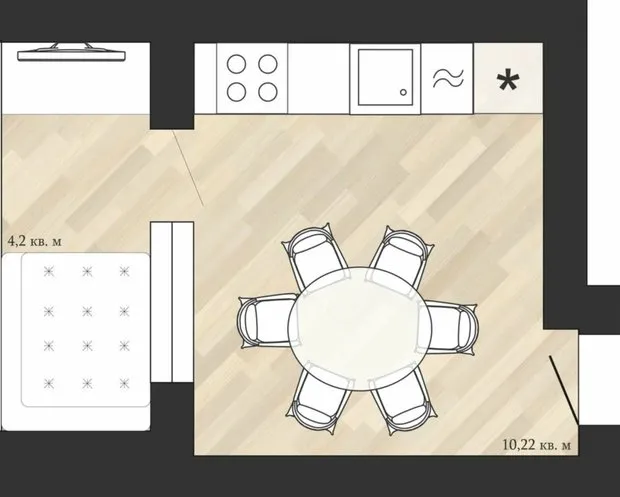
On the cover: Julia Bortneva's design
More articles:
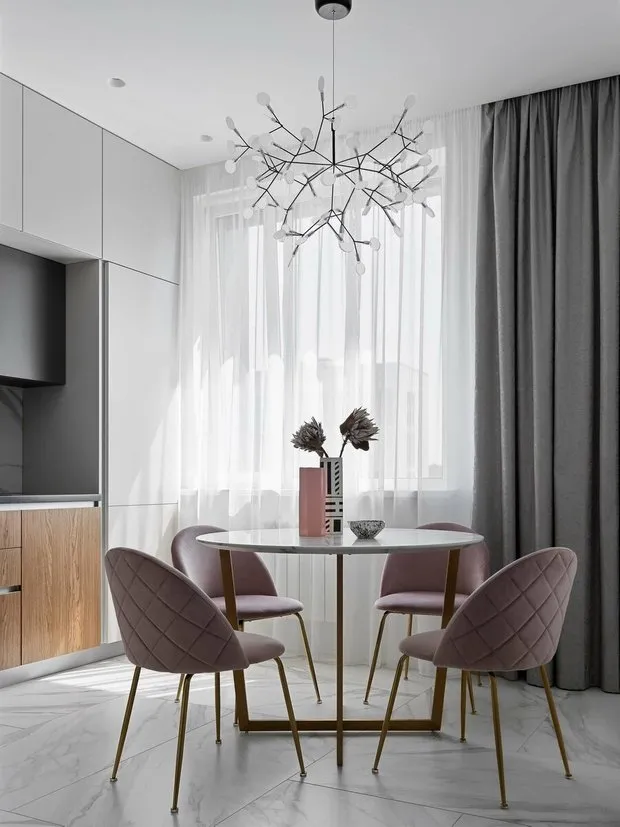 Elegant Two-Room Apartment with Kitchen to the Ceiling
Elegant Two-Room Apartment with Kitchen to the Ceiling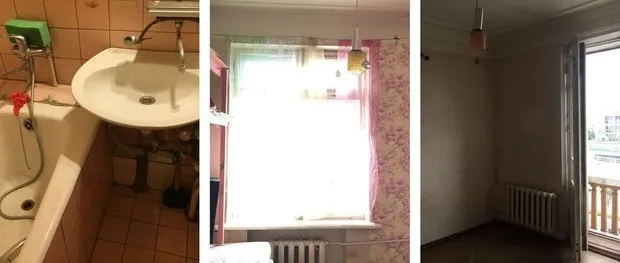 How a Run-down Apartment Was Transformed Into a Stylish Art Space
How a Run-down Apartment Was Transformed Into a Stylish Art Space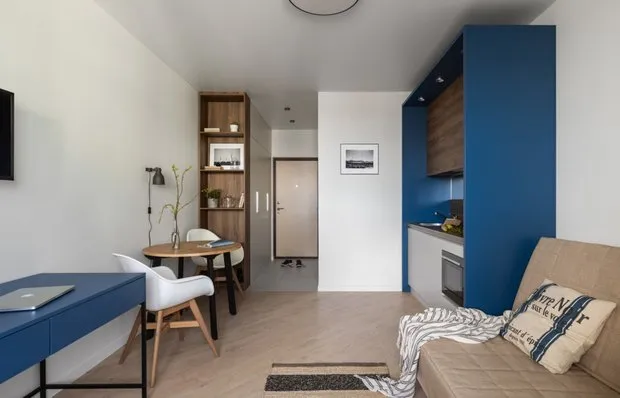 7 Design Hacks for Small Apartments (Based on Apartment Examples)
7 Design Hacks for Small Apartments (Based on Apartment Examples) Posters in Interior Design: Useful Tips from a Designer
Posters in Interior Design: Useful Tips from a Designer How a Space Organizer Designed Her Bathroom: 8 Tips + 8 Life Hacks
How a Space Organizer Designed Her Bathroom: 8 Tips + 8 Life Hacks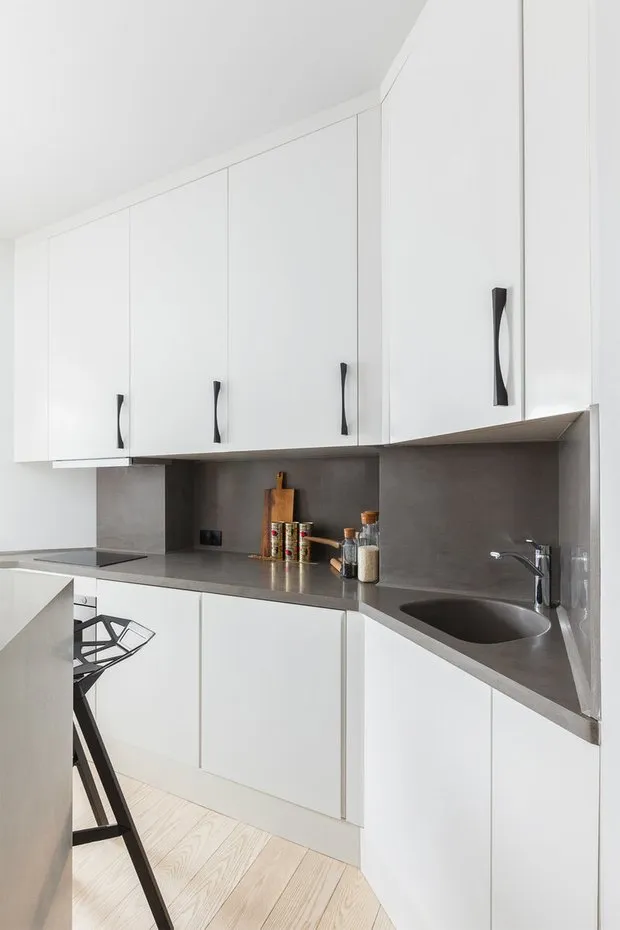 Amazing white studio on 27 m² with complex layout
Amazing white studio on 27 m² with complex layout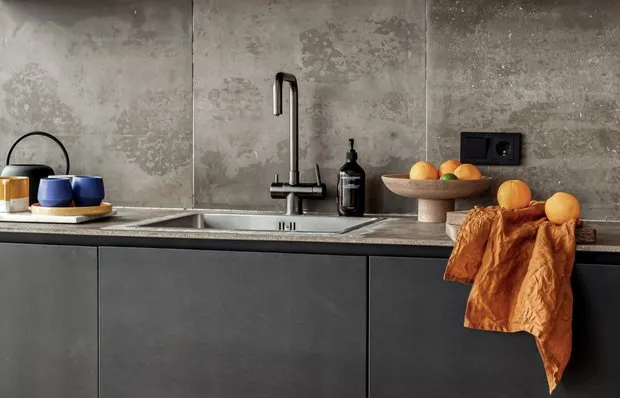 Choosing Sockets and Switches: Things to Know Before Starting Renovation
Choosing Sockets and Switches: Things to Know Before Starting Renovation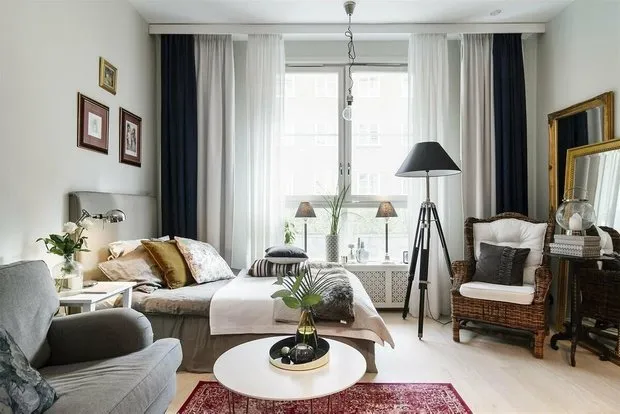 Incredibly Cozy Studio 29 m²: How People Live in Compact Spaces in Sweden
Incredibly Cozy Studio 29 m²: How People Live in Compact Spaces in Sweden